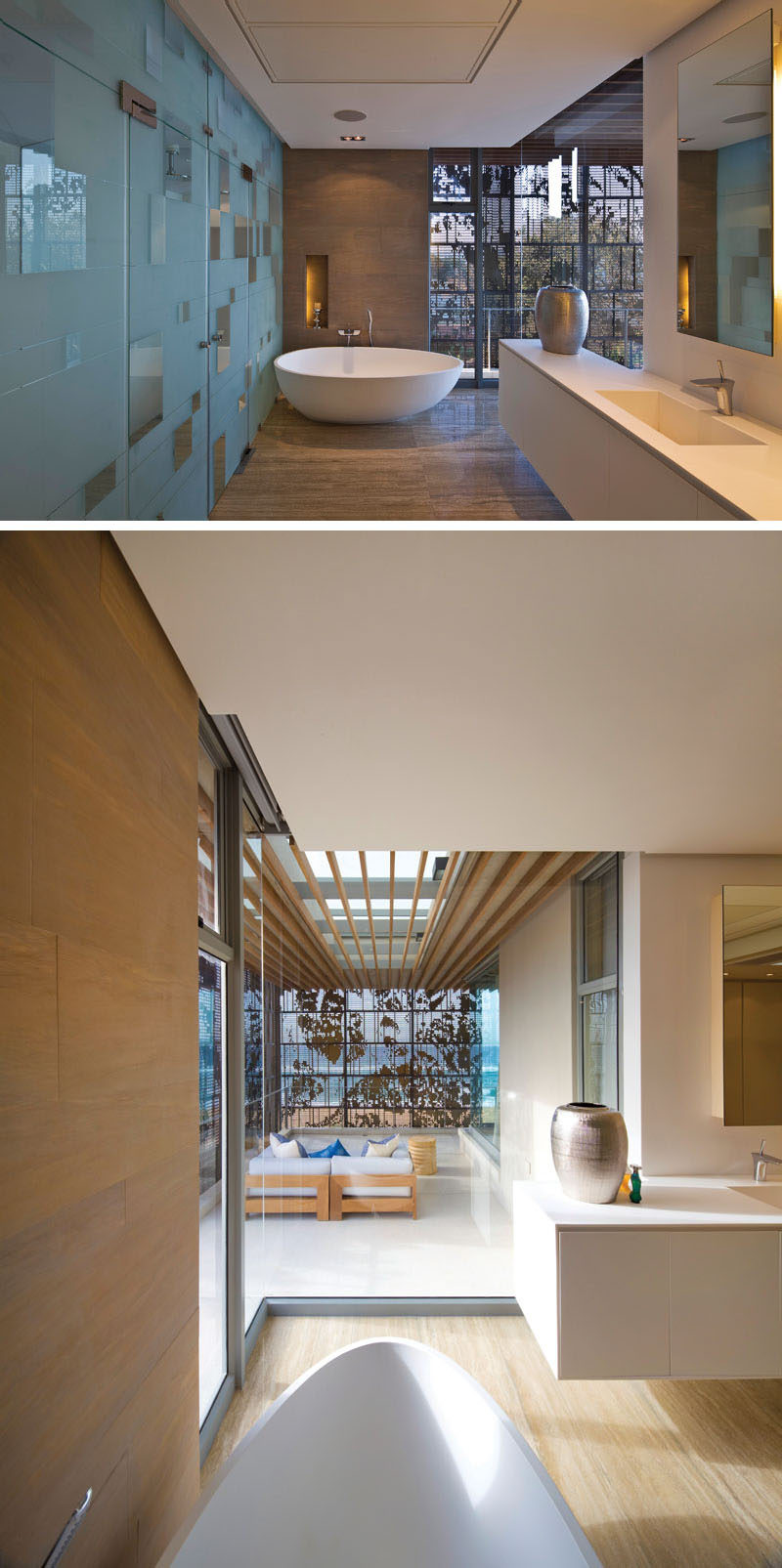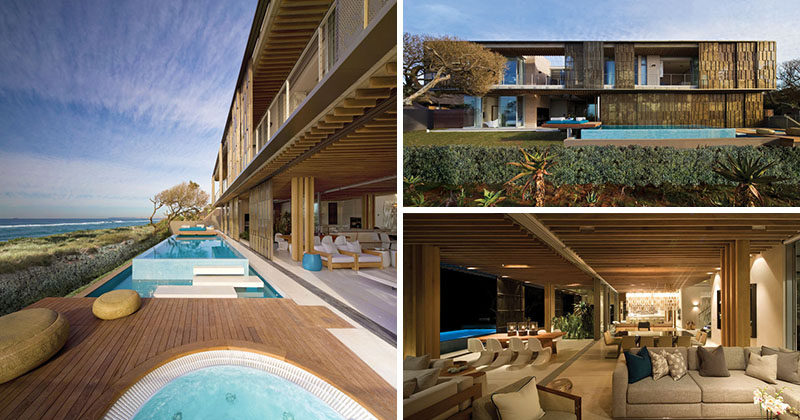Photography by Karl Beath
Architecture firm SAOTA, together with interior design firm ARRCC, have completed a new house in La Lucia, South Africa, that has anodized bronzed aluminium sliding screens to create a unique appearance and protect the house from wind, rain, and sun.
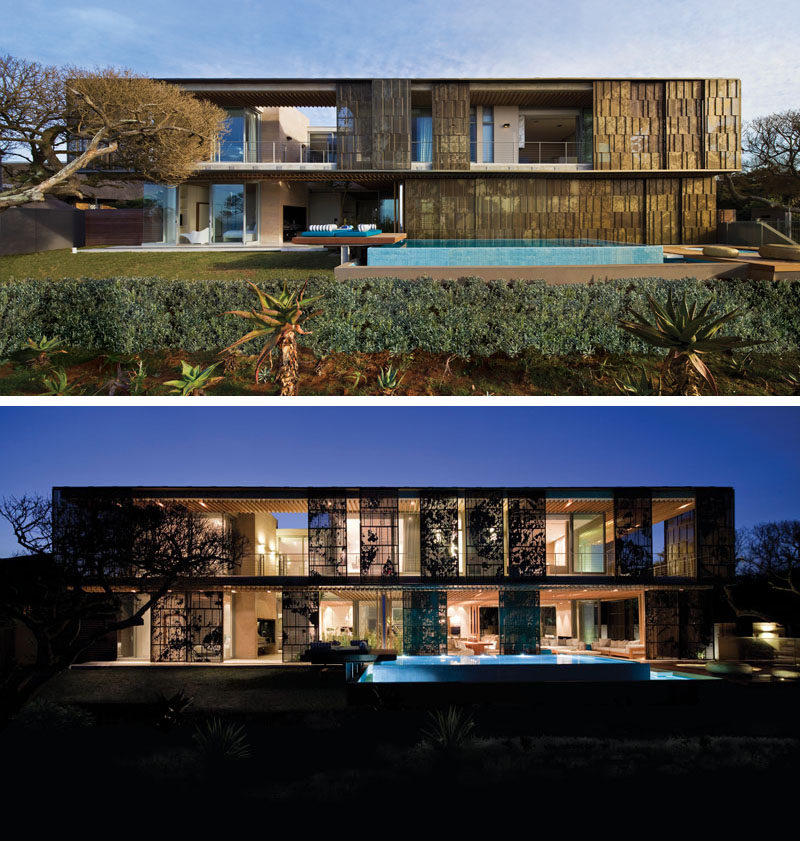
Photography by Karl Beath
Upon arrival at the home, there are two milkwood trees that flanking the entrance, and a floating timber step platform and pergola lead towards the front door.
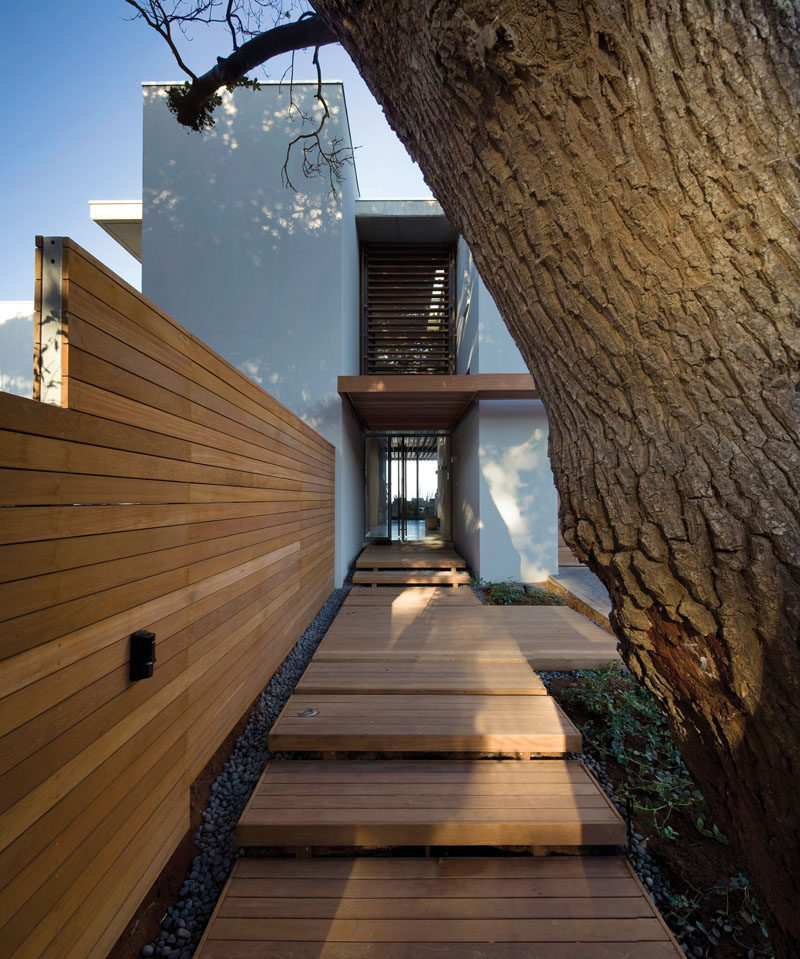
Photography by Karl Beath
Inside, there’s a double-volume entry hallway and aligned timber slat clad ceilings drawing the eye to the seascape ahead.
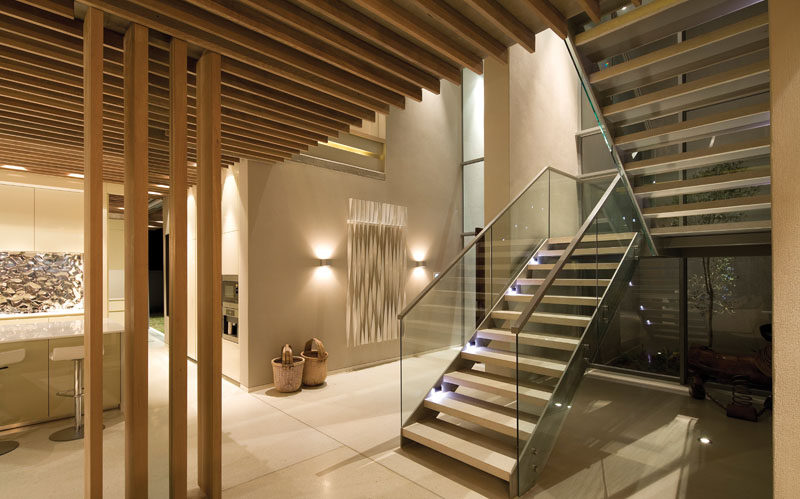
Photography by Karl Beath
In the living room, sand-colored polished concrete floors, bleached timber, natural leathers and grey linens are anchored by soft neutrals and countered with touches of charcoal, teal and azure.
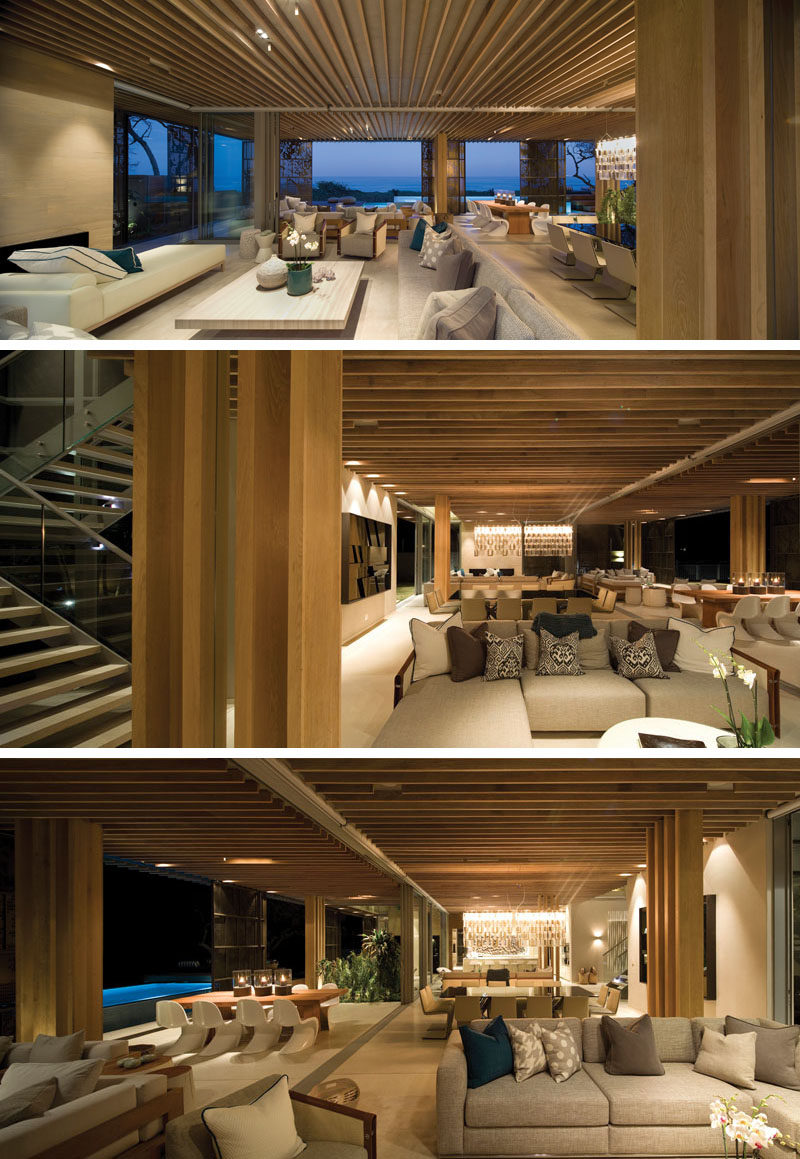
Photography by Karl Beath
A sliding glass wall can be opened to create an indoor/outdoor living environment. On the terrace, there’s a secondary living room and dining area. The decorative screens provide shade and an artistic touch to the space.
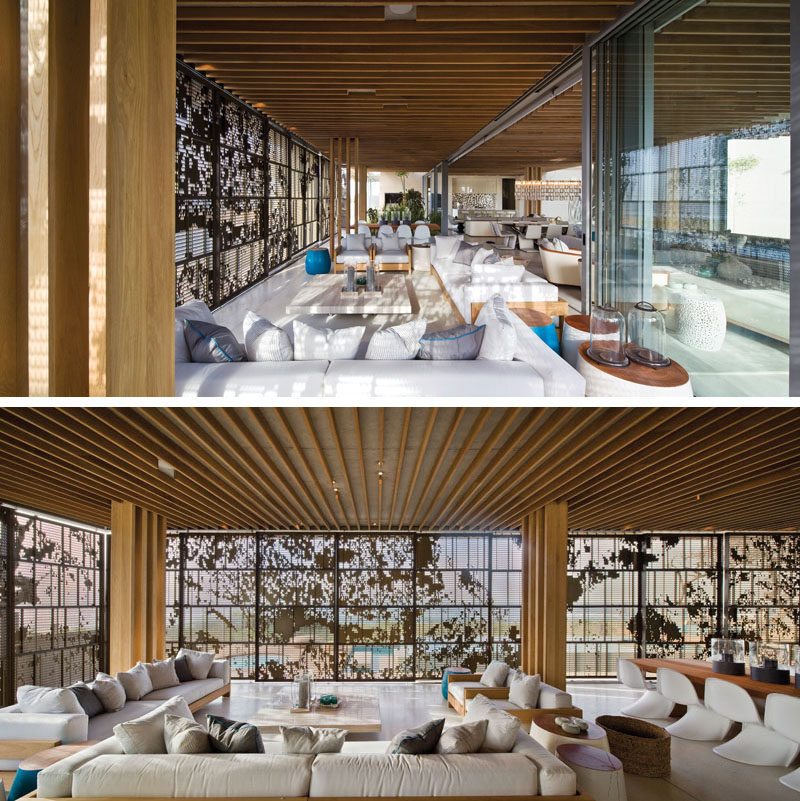
Photography by Karl Beath
The decorative screens can slide open to expose the outdoor living spaces to the view, the pool and surrounding deck.
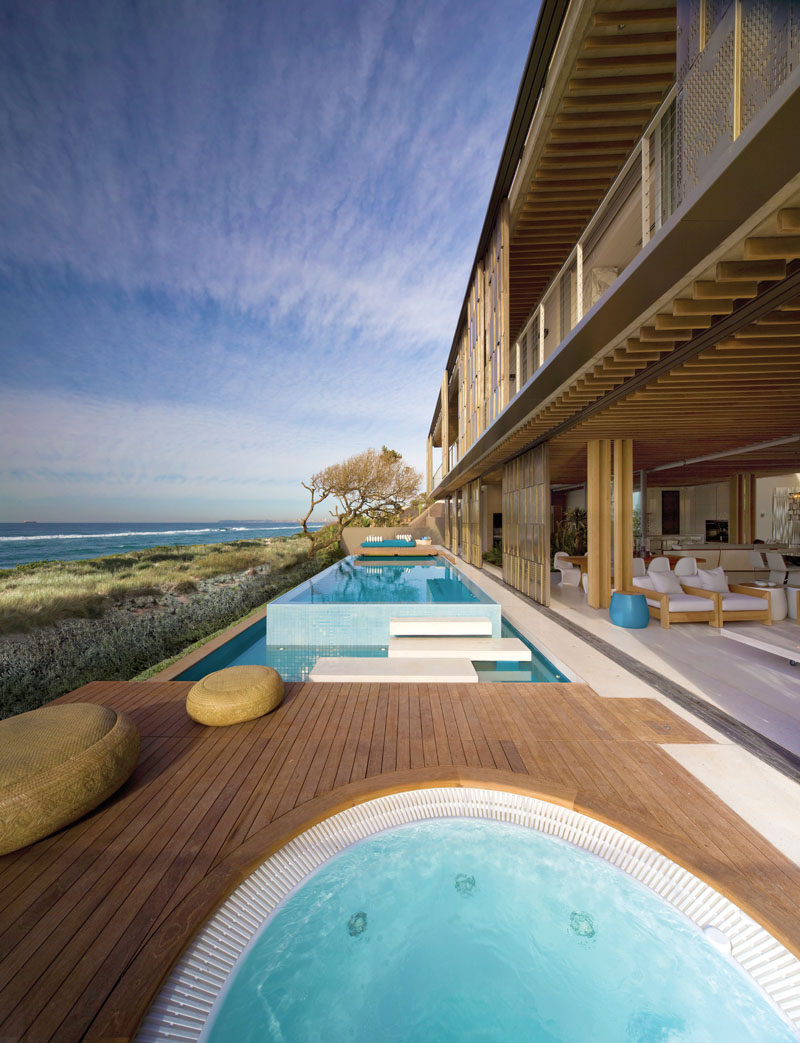
Photography by Karl Beath
Back inside, and there’s a small interior garden filled with lush plants.
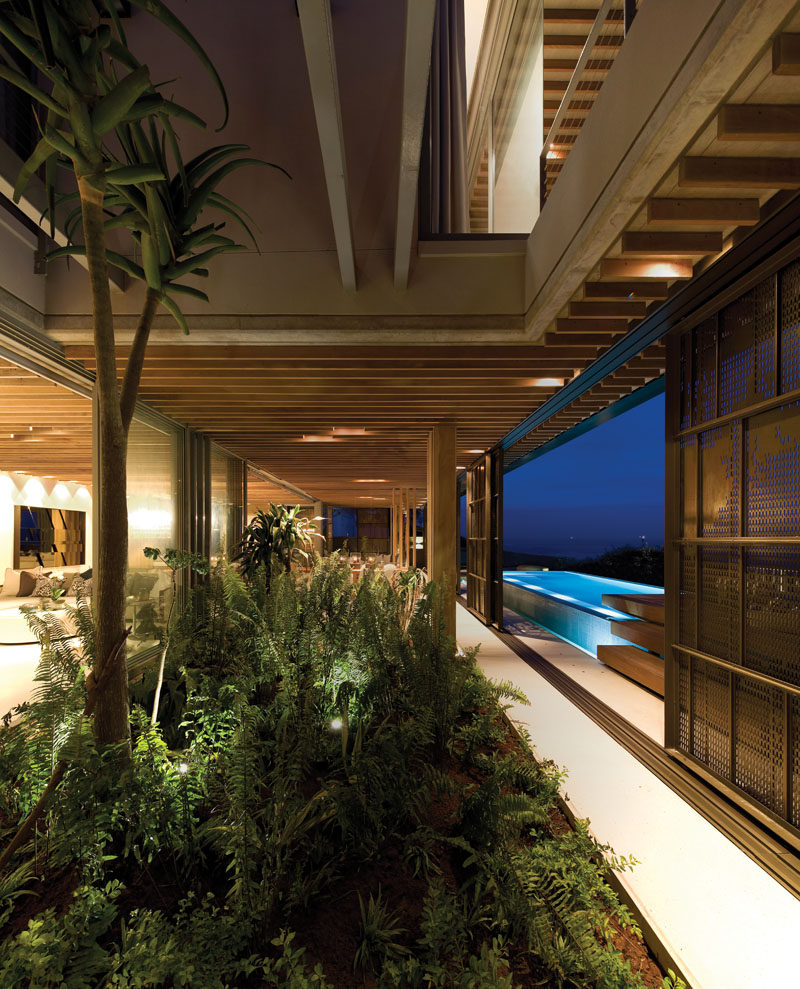
Photography by Karl Beath
Concrete stairs that match the floor throughout the interior lead to the second floor of the home.
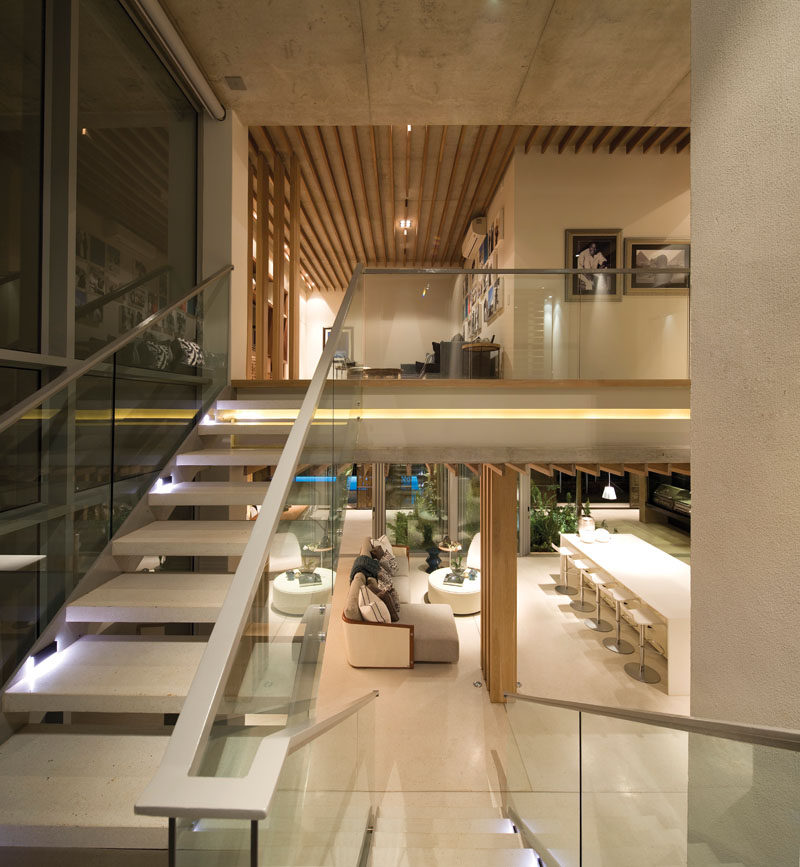
Photography by Karl Beath
In the master bedroom, there’s a fireplace and a sitting area that create a calm and cozy environment. Outside on the balcony there’s a second sitting area.
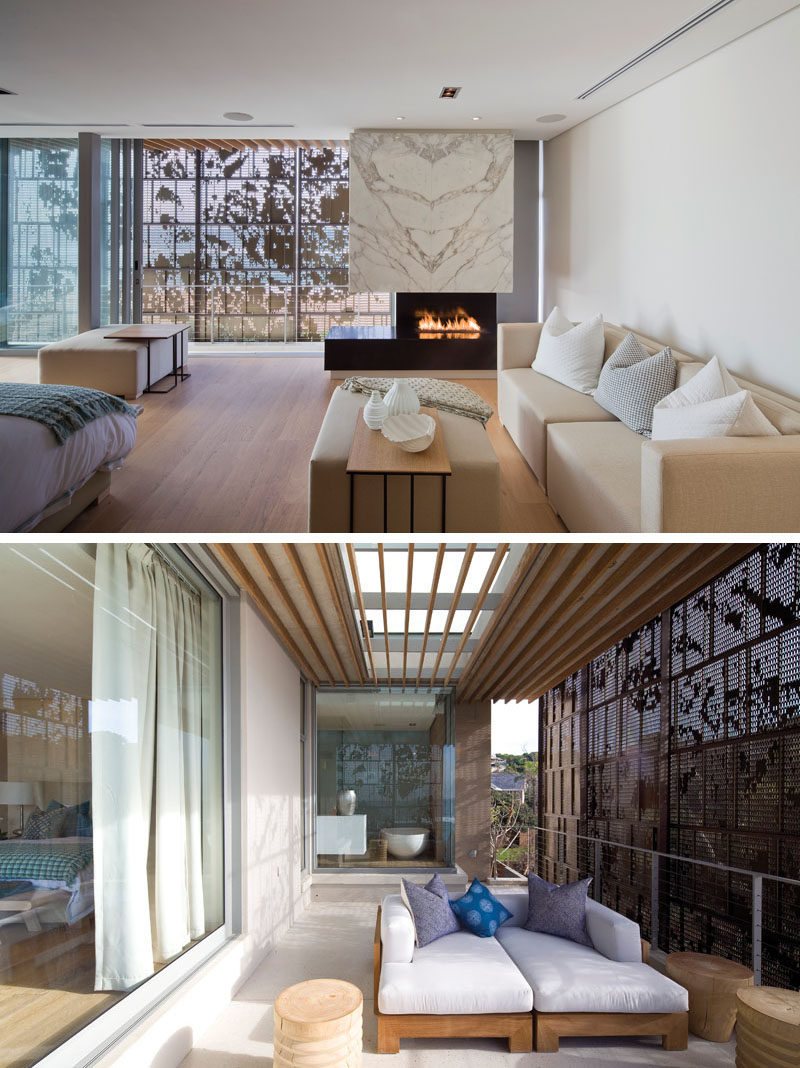
Photography by Karl Beath
In the master bathroom, there’s a long vanity and a white freestanding bathtub that looks out onto the balcony through floor-to-ceiling windows.
