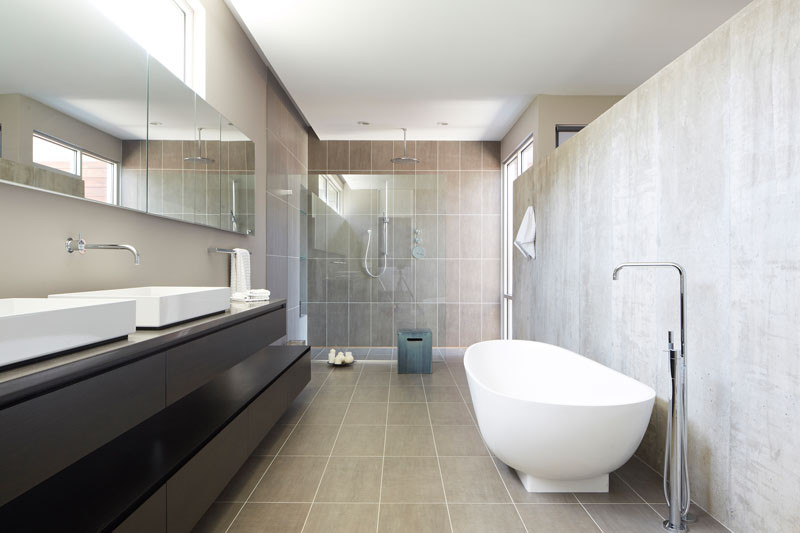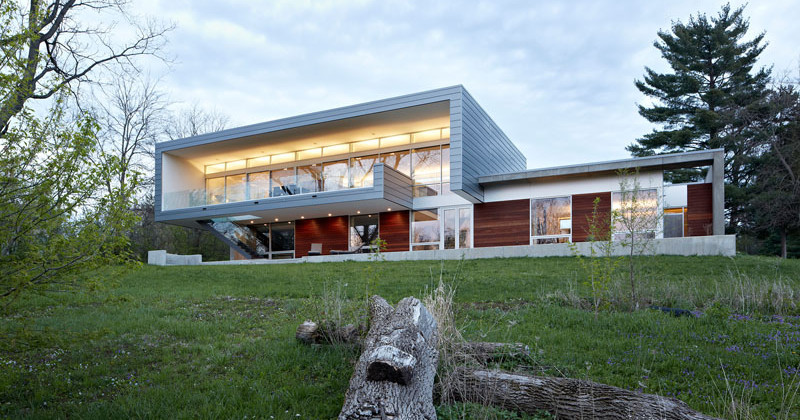Photography by Marty Peters
Studio Dwell have designed this multi-level home in Wayne, Illinois, that has the social areas above, and the bedrooms nestled into the sloping site.
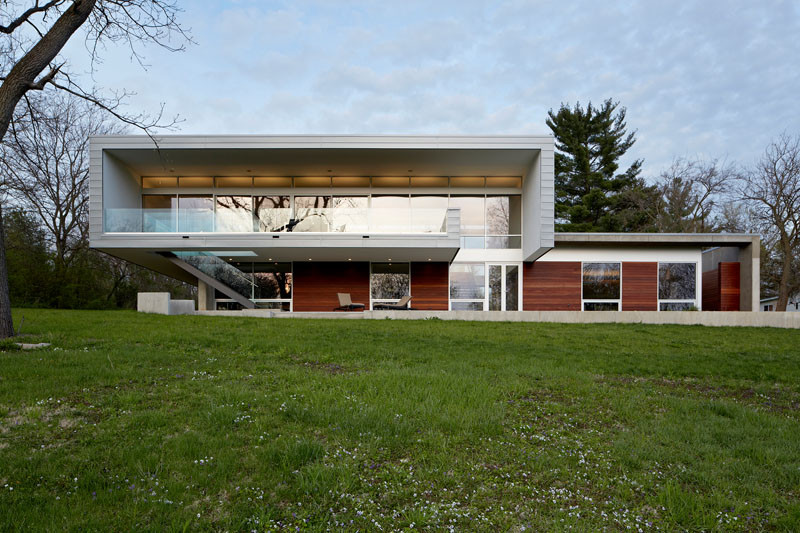
Photography by Marty Peters
The base of the home is exposed concrete, with the upper level clad in anodized aluminum panels.
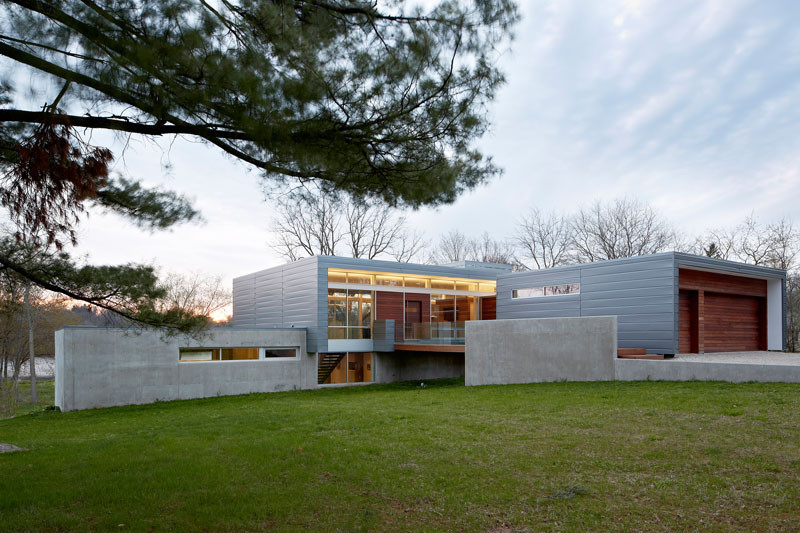
Photography by Marty Peters
Accents of Ipe wood provide a material and visual contrast between the concrete and aluminum panels.
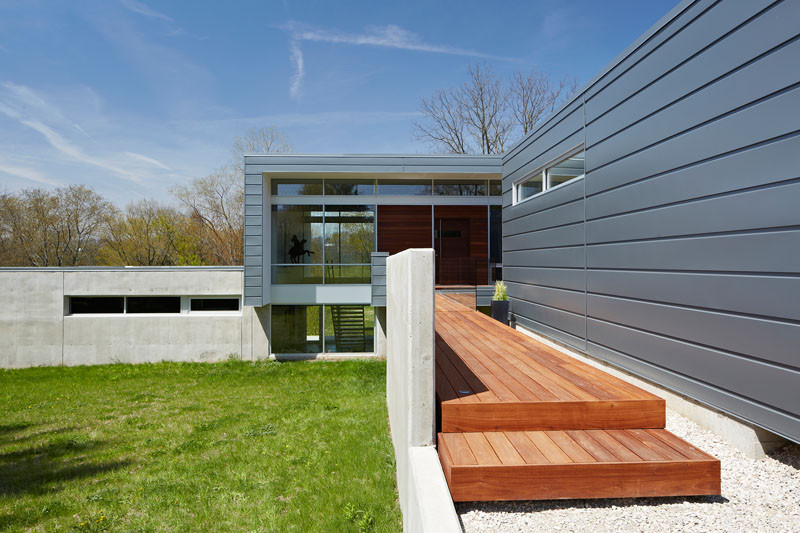
Photography by Marty Peters
An open glass-lined bridge guides visitors to the front door.
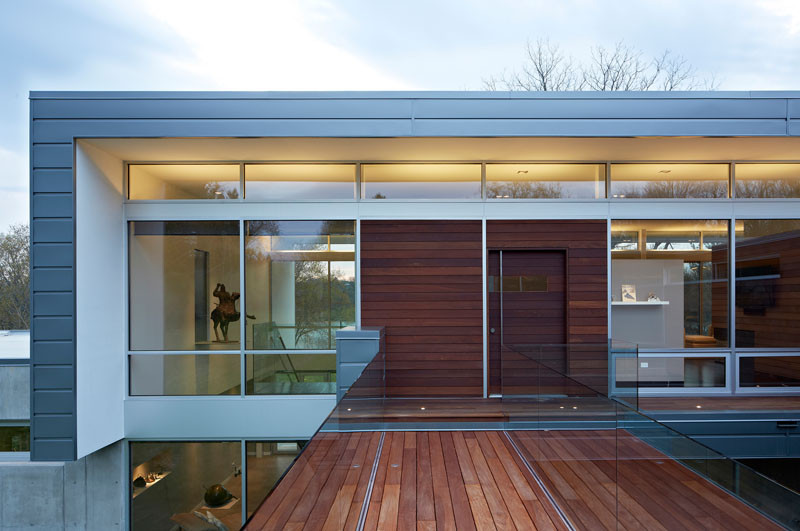
Photography by Marty Peters
Inside, a half wall helps define the living area.
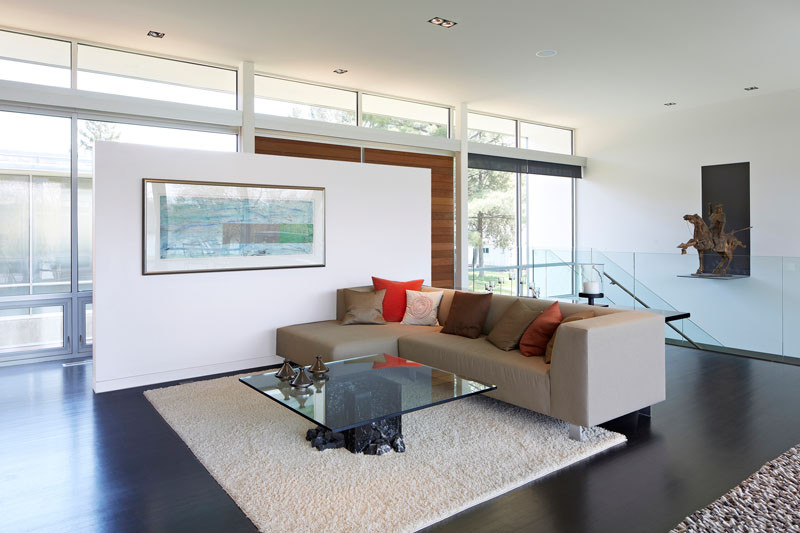
Photography by Marty Peters
This wood clad box houses the fireplace, pantry, and kitchen components.
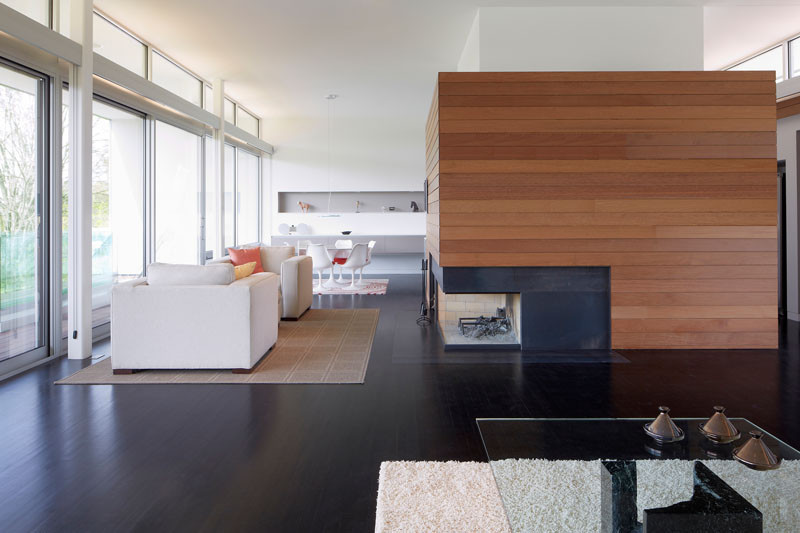
Photography by Marty Peters
Here you can see how the appliances are neatly tucked away.
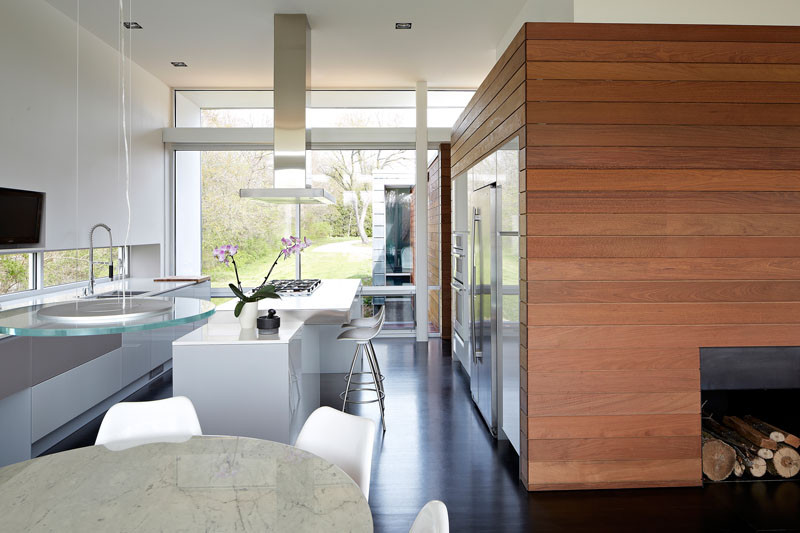
Photography by Marty Peters
Hardware-free white cabinetry has been used throughout the kitchen.
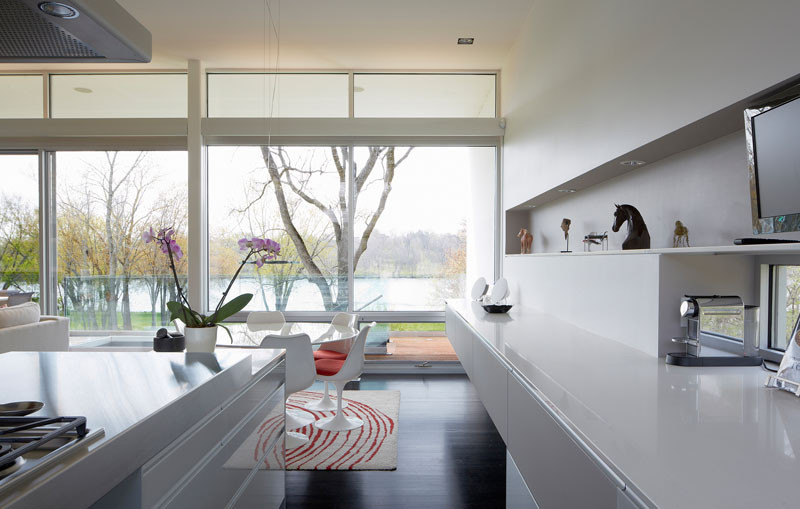
Photography by Marty Peters
Exposed steel stairs with glass railings lead to the lower level of the home.
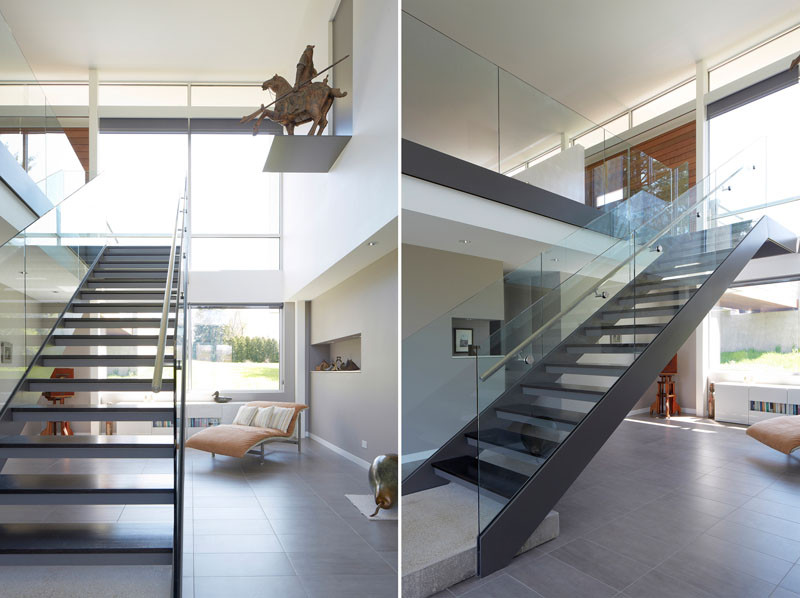
Photography by Marty Peters
The master bath is filled with natural light, and the partial height exposed concrete wall separates the bedroom and bathroom.
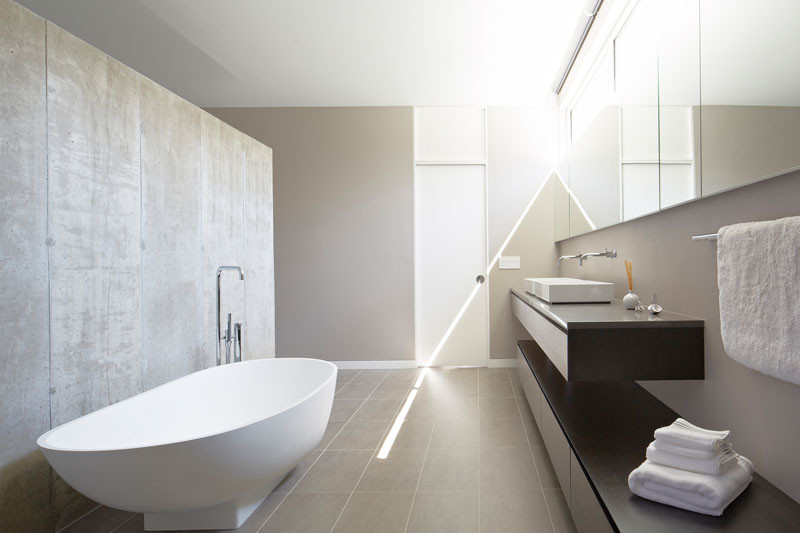
Photography by Marty Peters
The bathroom also includes a large shower with rainfall a shower head.
