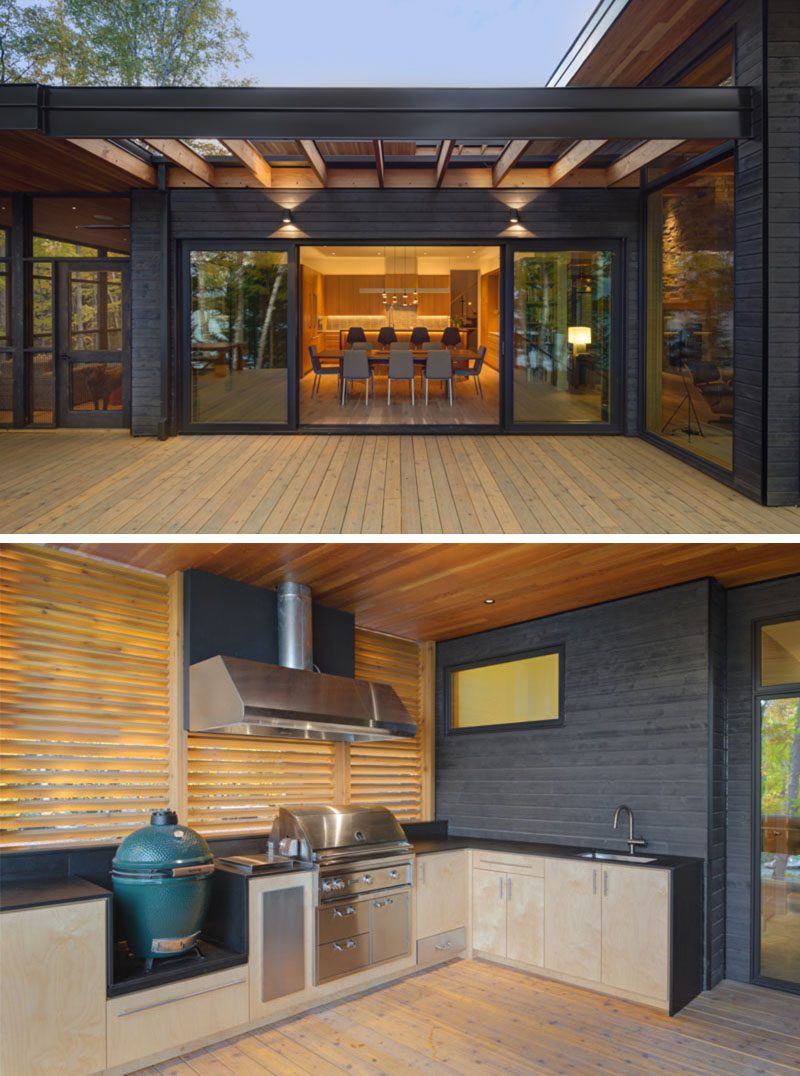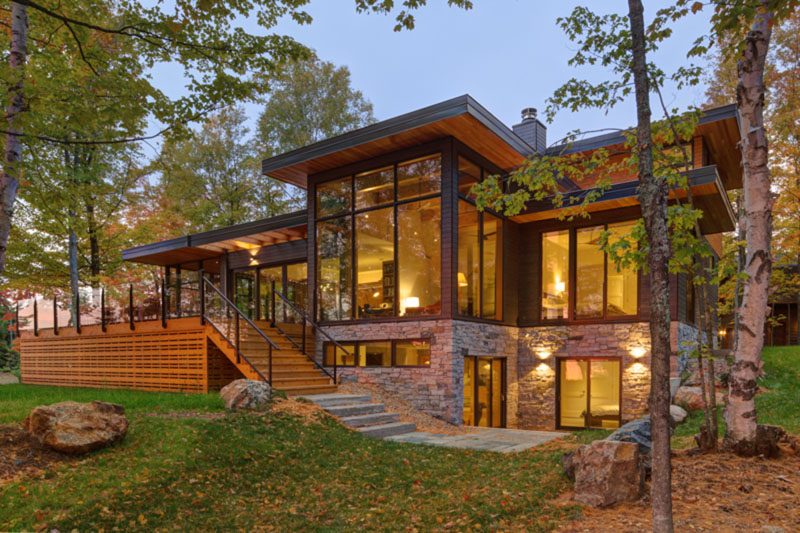
Photography by Revelateur
Altius Architecture has designed a lakeside house in Peterborough, Canada, that replaced an old single-story cottage that was hidden from view by a large perimeter hedge.
The new home was designed to take full advantage of the lake views and the landscaped spaces that surround it.
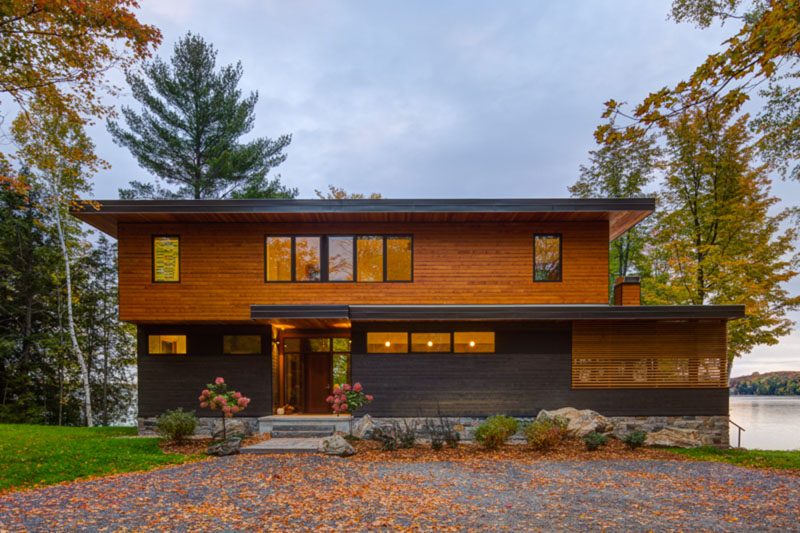
Photography by Revelateur
A wood front door surrounded by windows on three sides leads into a cozy living room with seating around a wood-burning fireplace.
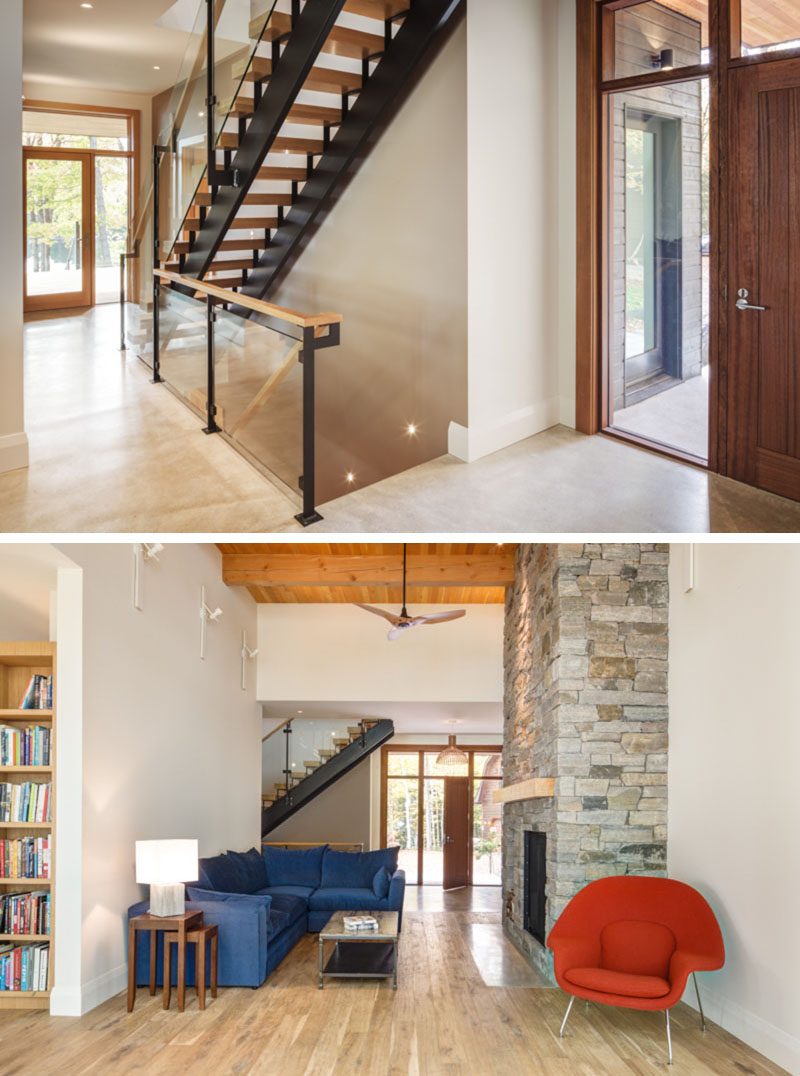
Photography by Revelateur
On the other side of the living room is a peaceful reading area with large windows that showcase the view.
The material palette throughout the home features Douglas fir window frames and ceilings, with white oak cabinetry, and concrete and oak floors.
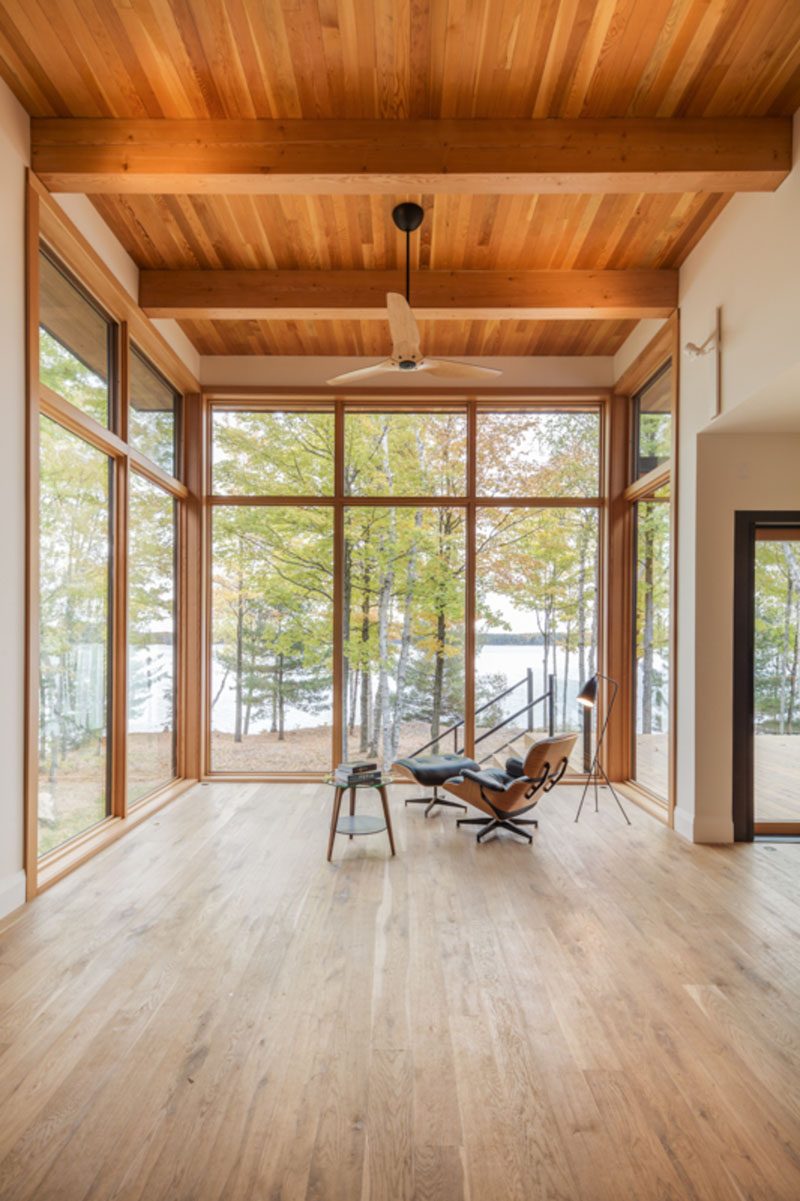
Photography by Revelateur
The house features large social spaces designed to host the extended family, with a spacious kitchen and dining room that connect to the screened porch by way of a large sliding door that pockets into the wall.
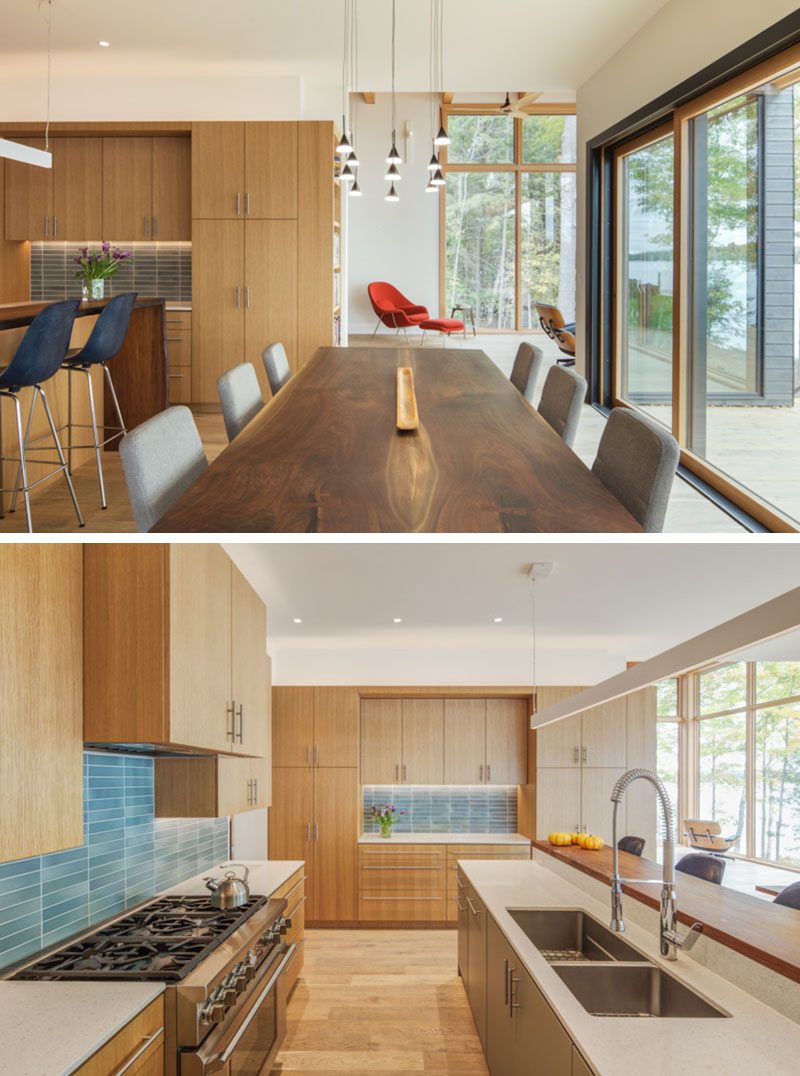
Photography by Revelateur
Both the dining room and the screened porch have access to the large deck that’s positioned in the same place as the original cottage deck, providing both full sun and shade throughout the day.
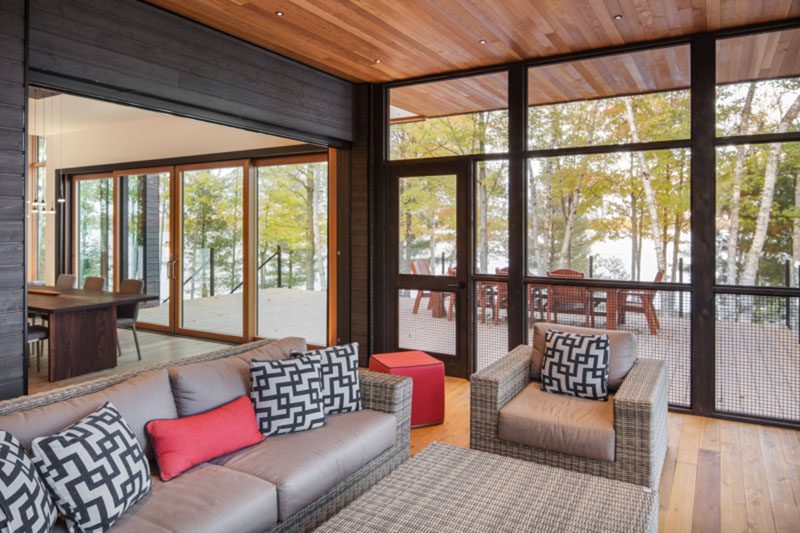
Photography by Revelateur
An outdoor kitchen with a built-in grill and smoker is adjacent to the screened porch, which is protected by a roof and privacy screen.
