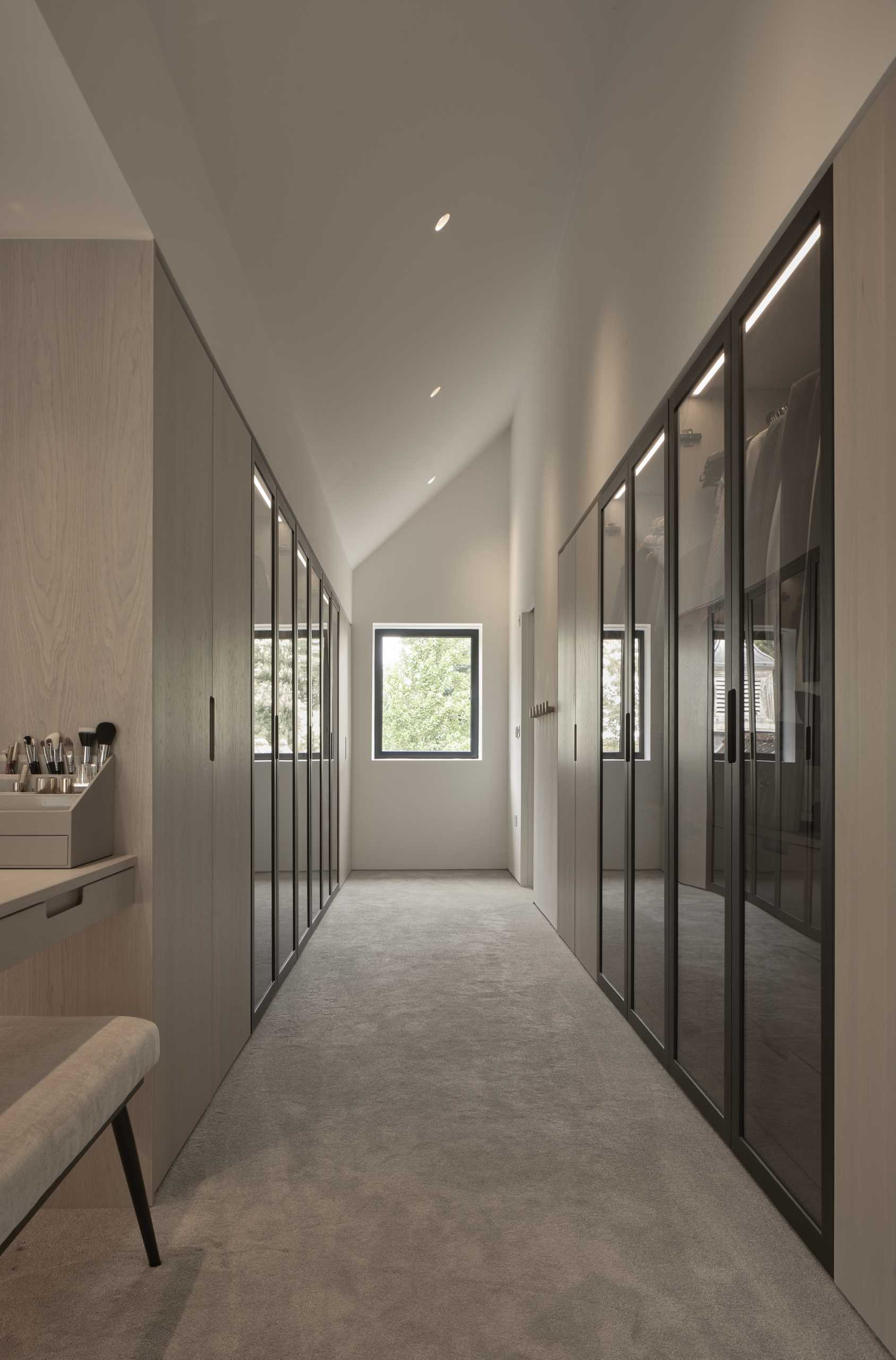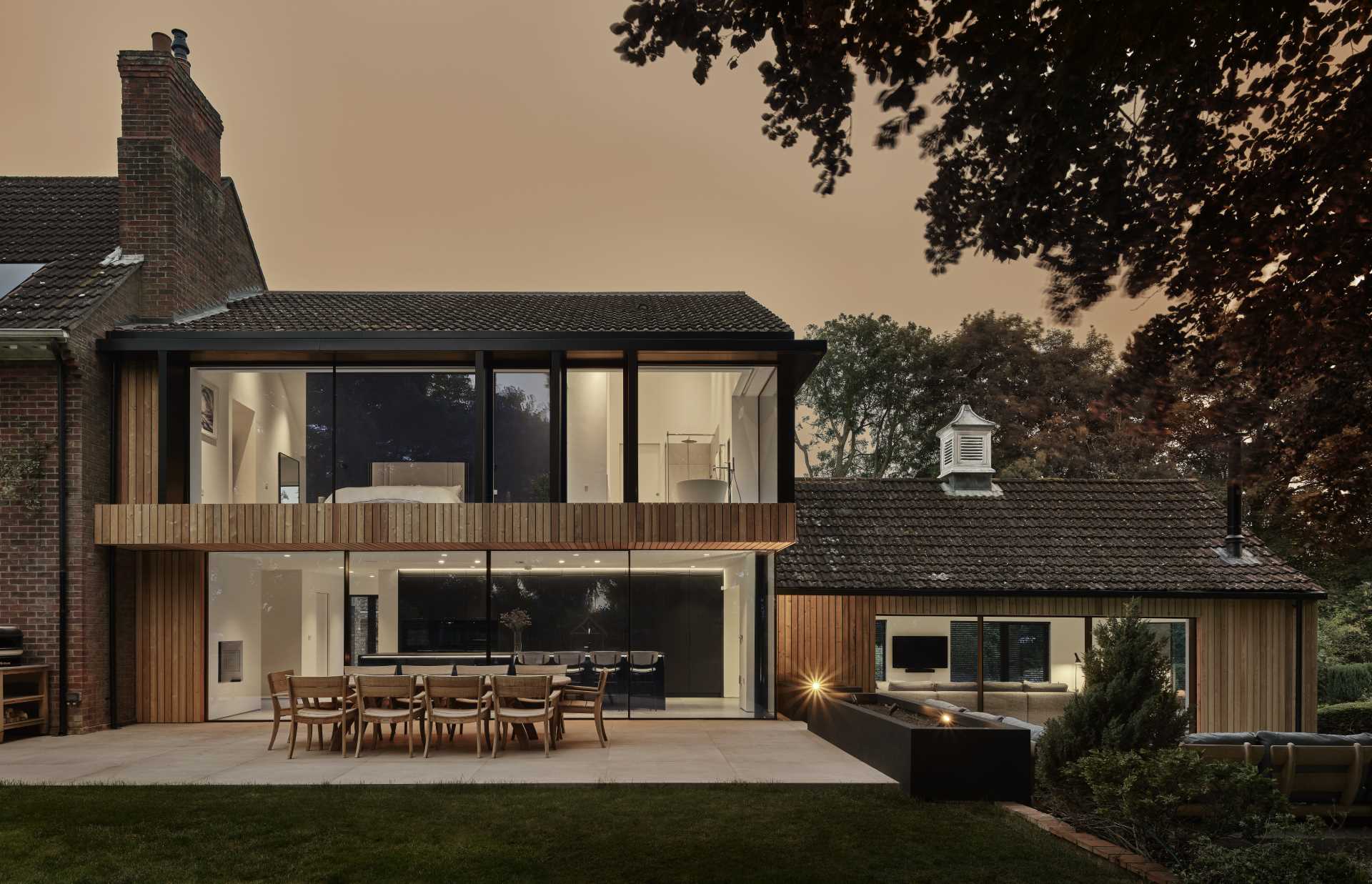
ID Architecture has shared photos of a house extension they designed that has been thoughtfully integrated into the existing property in the small village of South Kelsey, England.
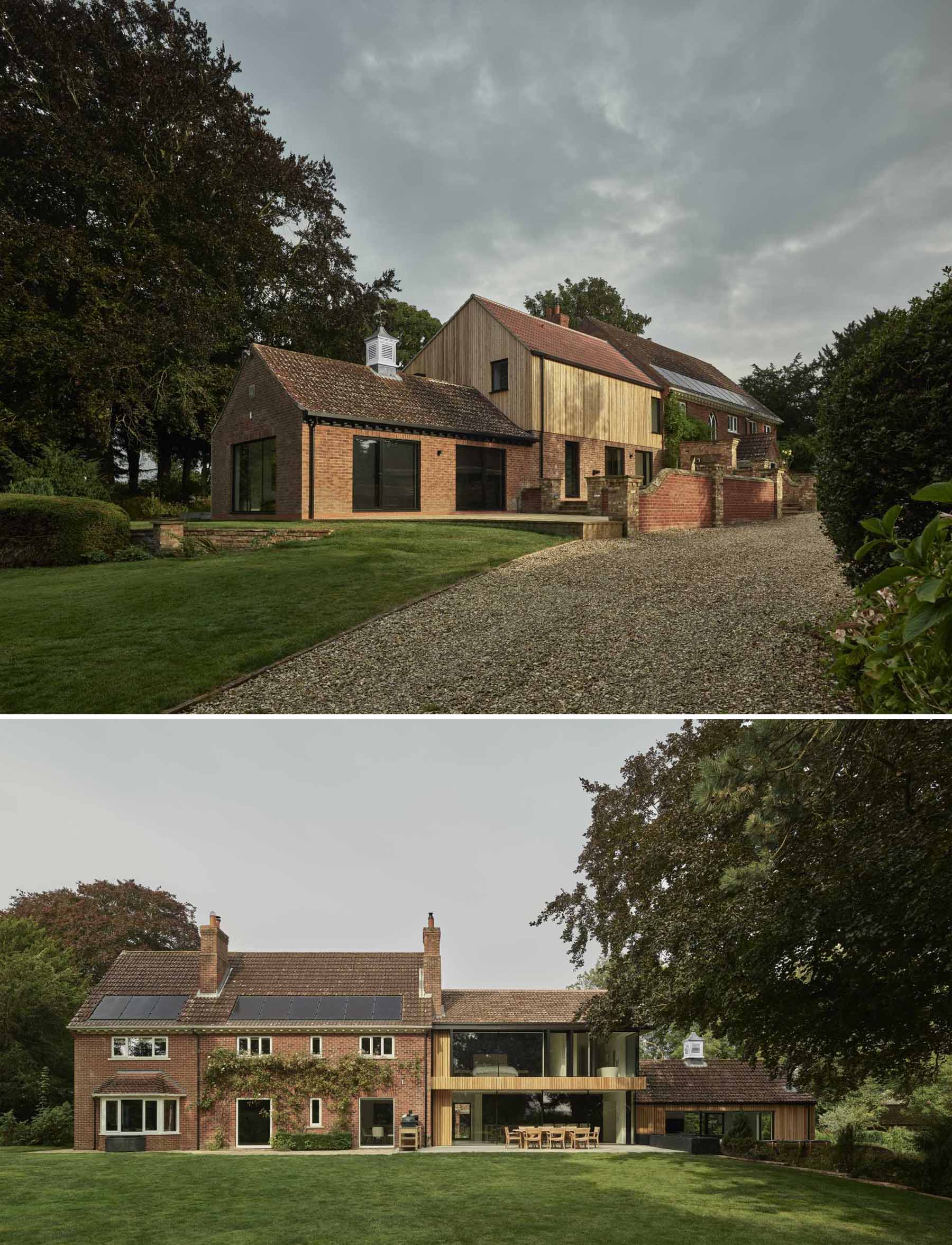
Originally built in the early 19th century, the property named ‘The Old Rectory’ has undergone numerous alterations over the decades, many of which obscured its historic charm and character. In response, the new design employs vertical timber cladding, a deliberate choice to create a striking, yet sympathetic contrast to the original horizontal red brickwork.
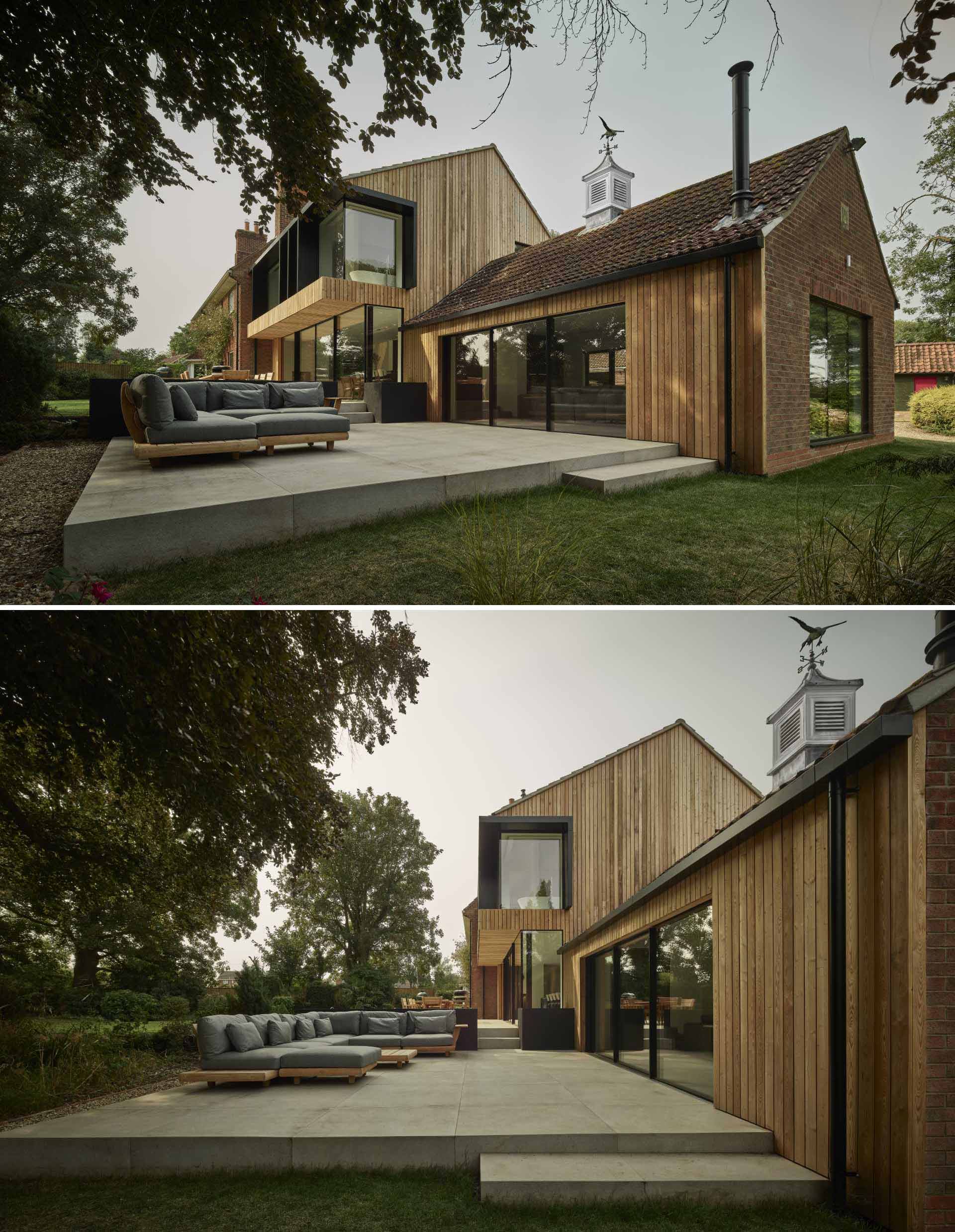
Inside, there’s a lounge with a fireplace and windows that look out onto the garden.
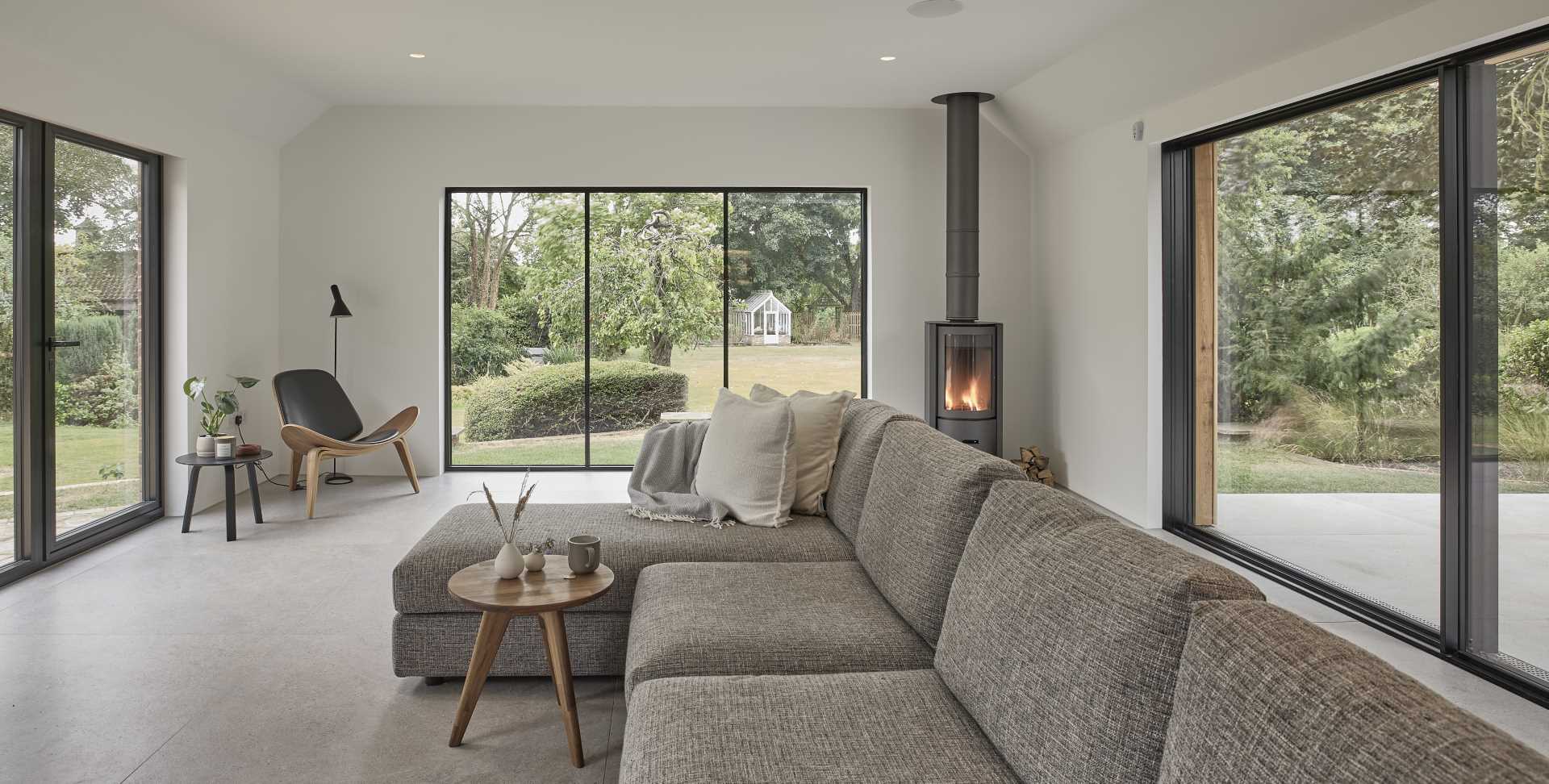
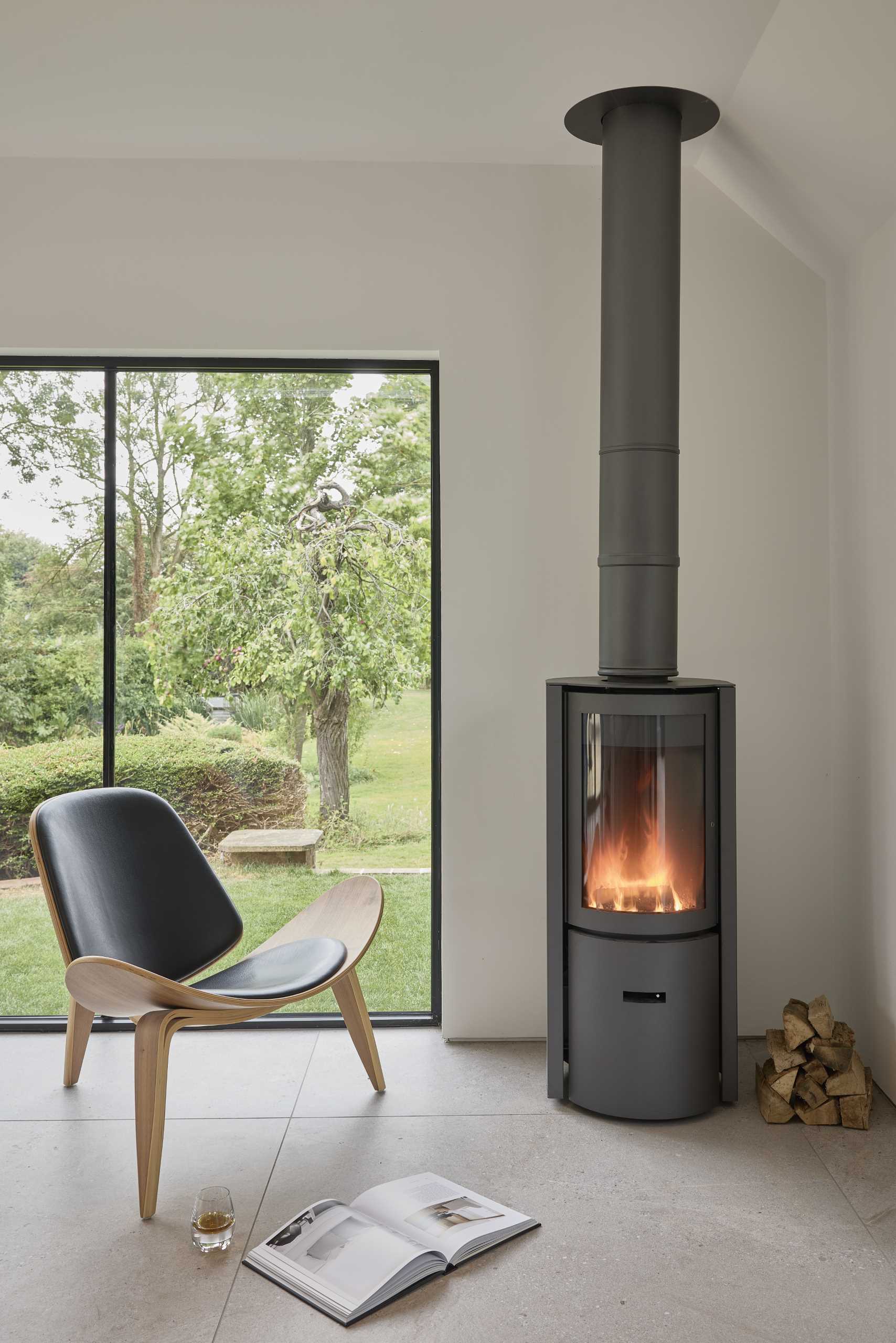
There’s also a bar area in the living room, while steps with built-in shelving on the adjacent wall, lead up to the kitchen.
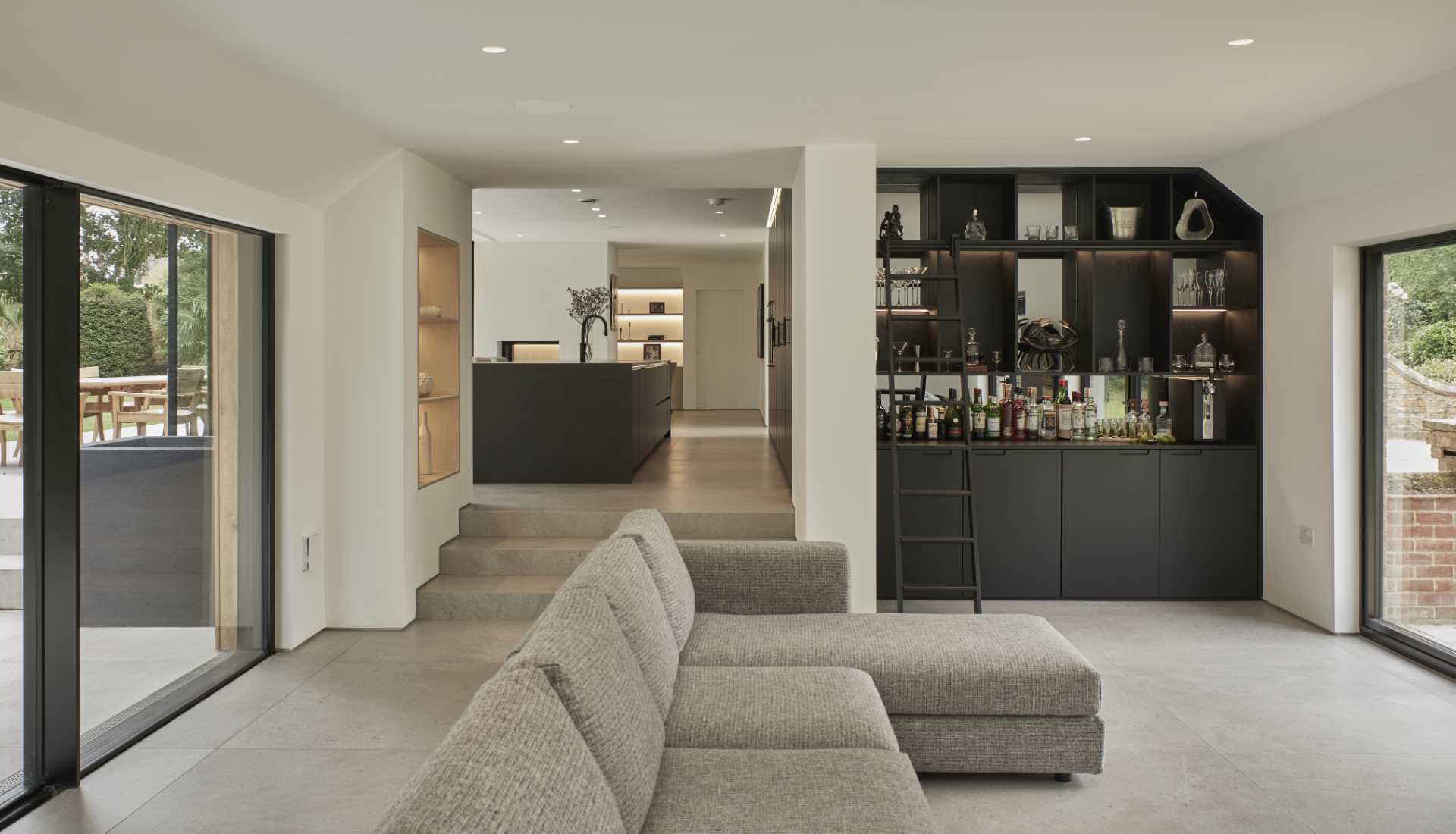
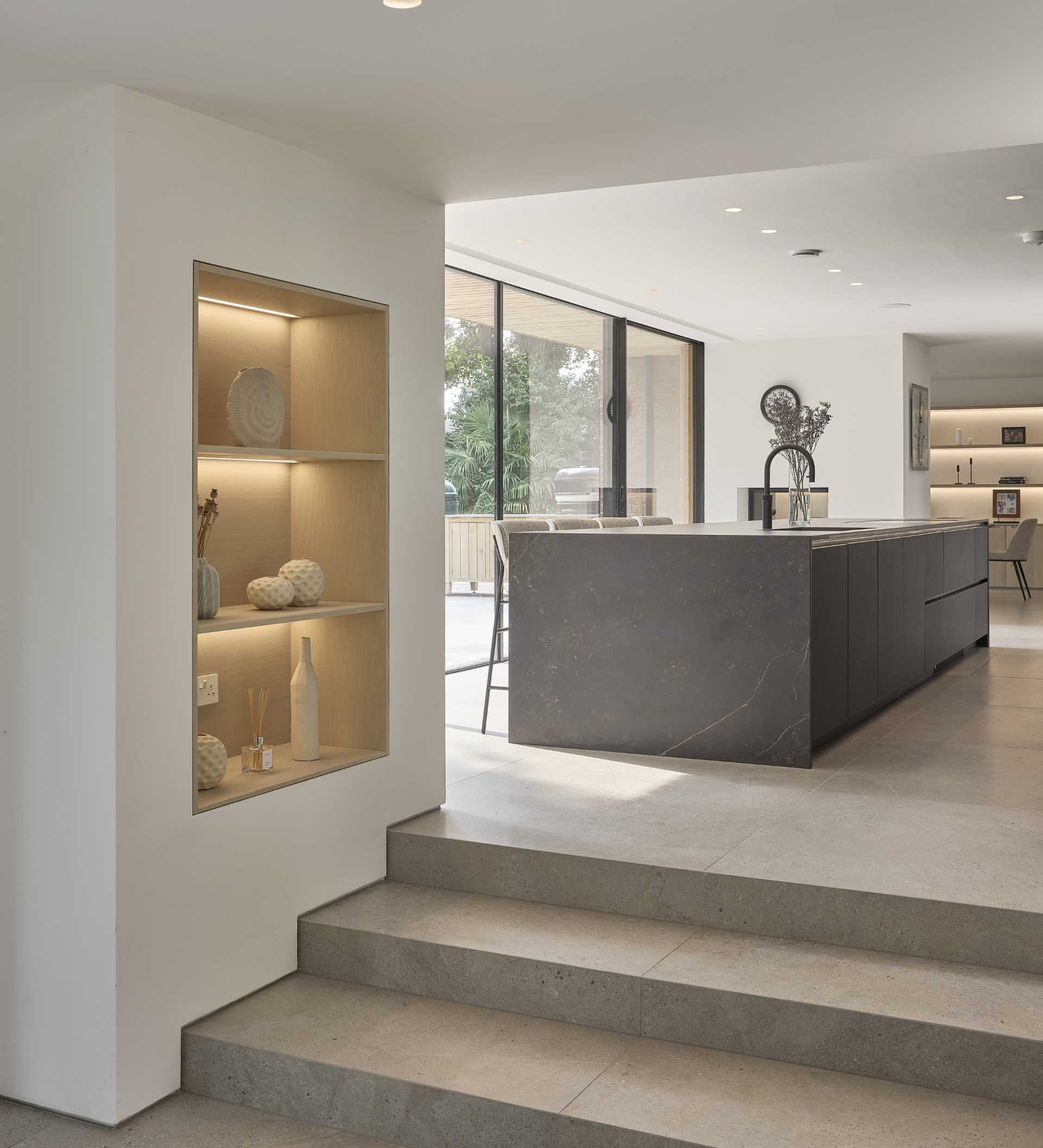
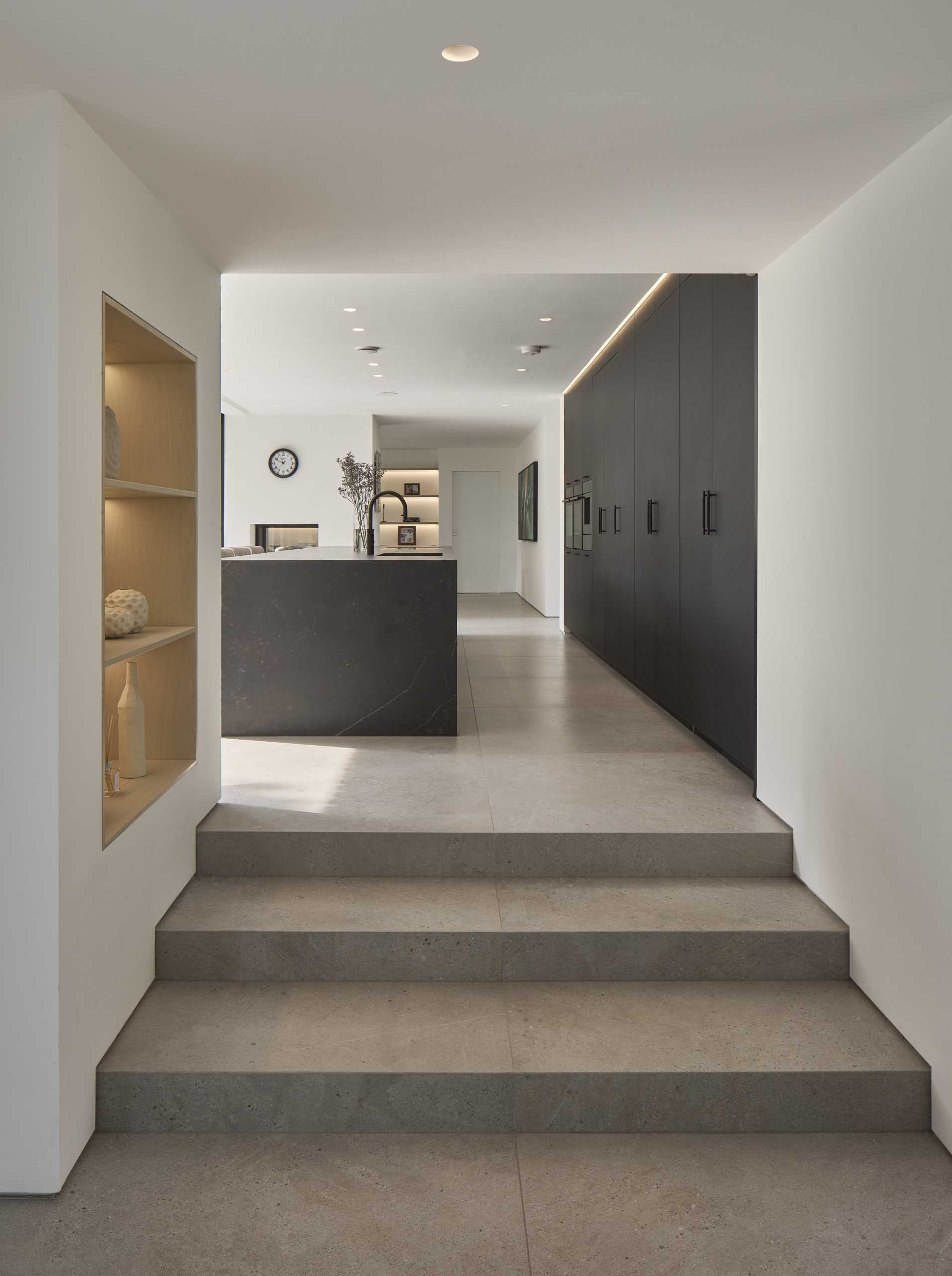
In the kitchen, a cleverly concealed pantry, boot room, and utility area are hidden behind the tall cabinetry, accessible through discreet doors that maintain the space’s sleek aesthetic.
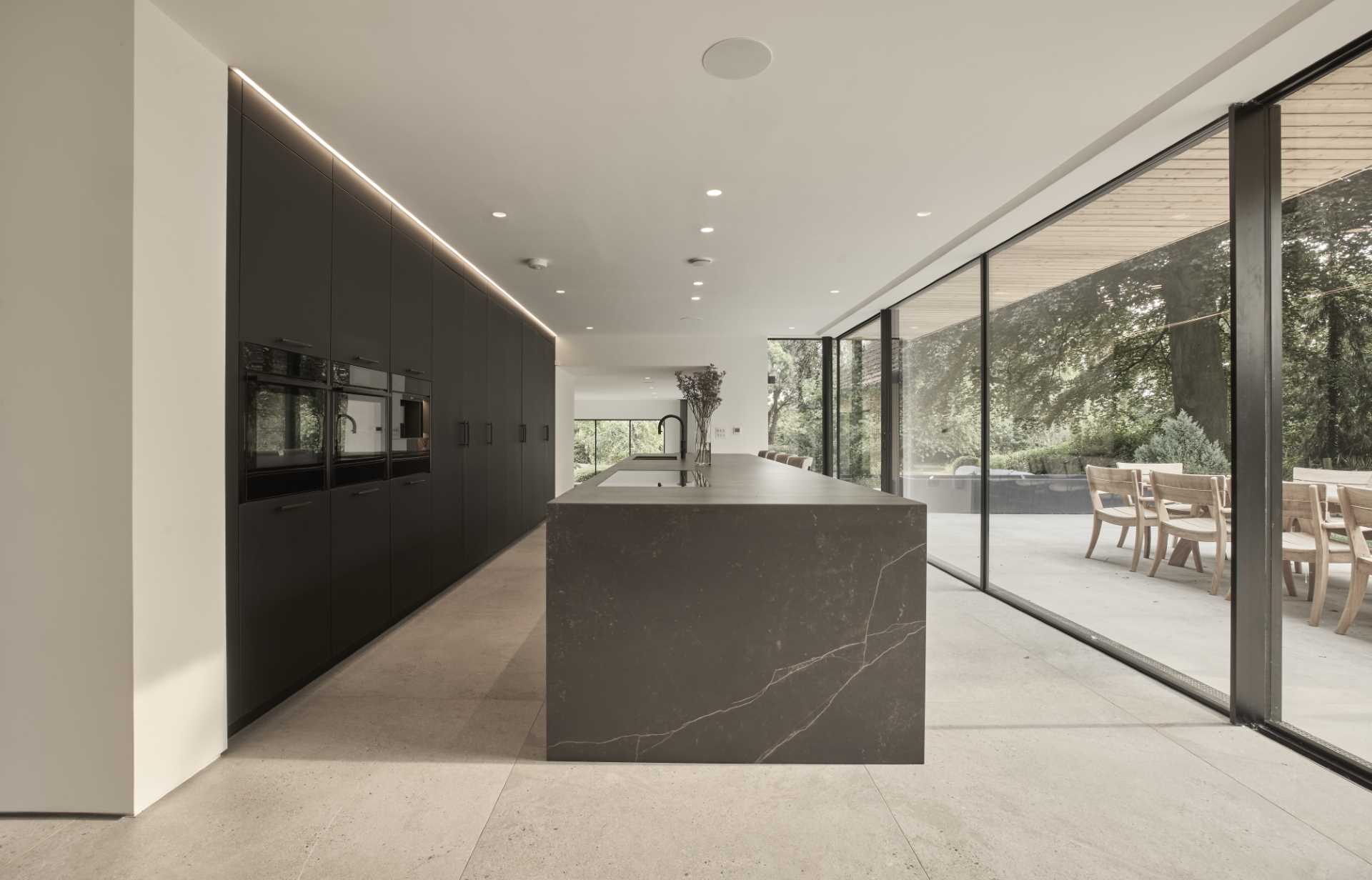
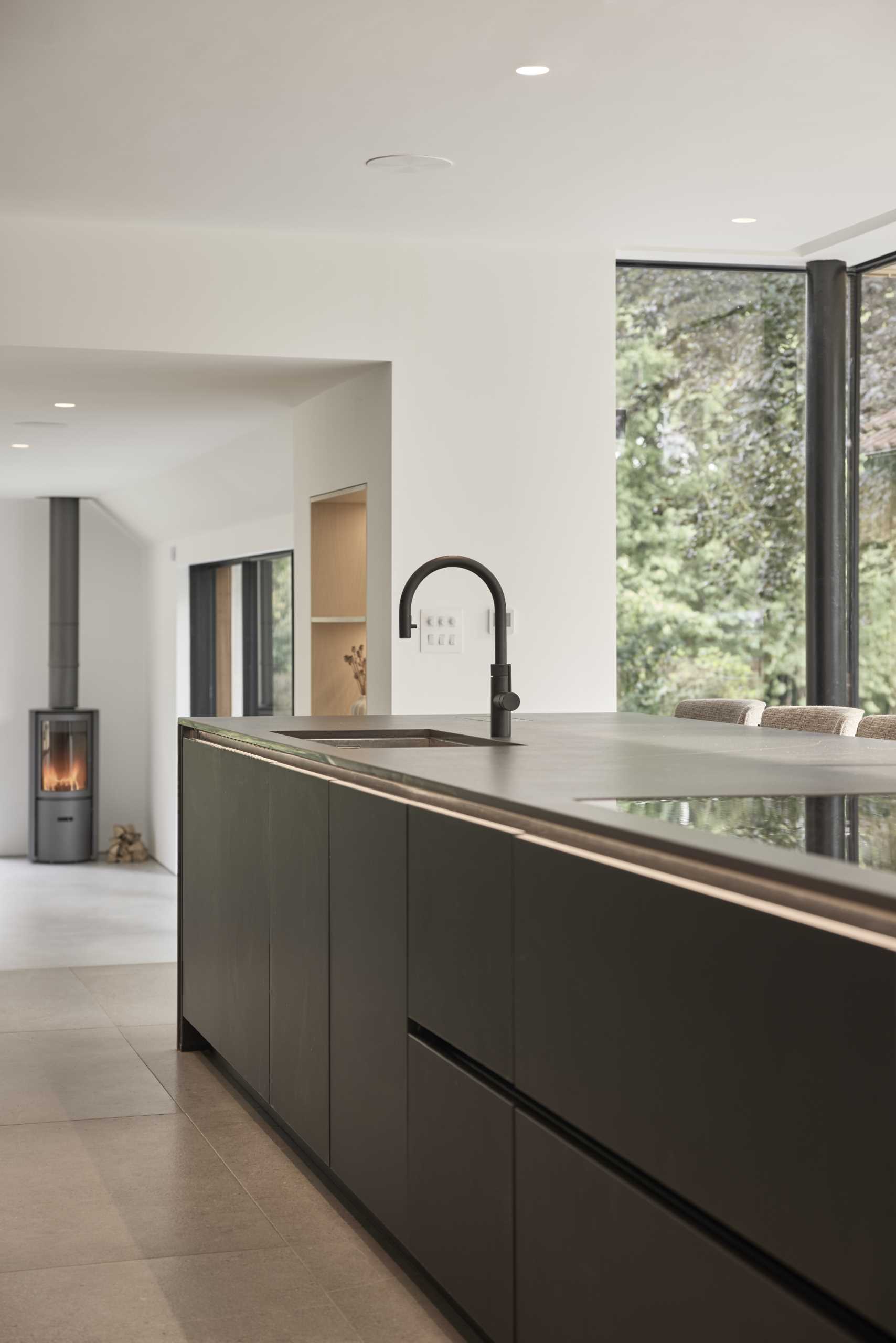
The cantilevered first floor shelters the expansive glass sliding doors below connecting the kitchen and patio.
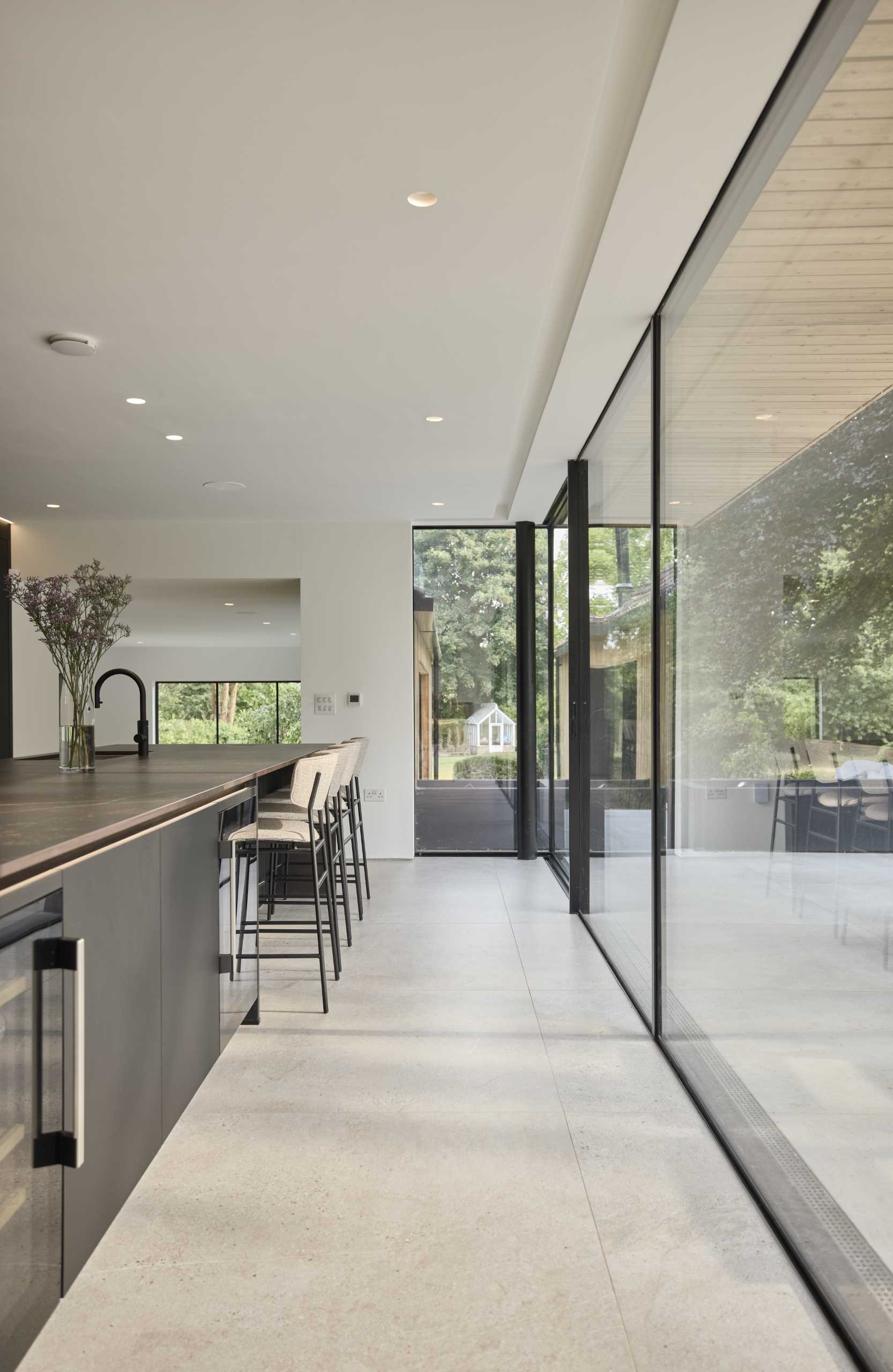
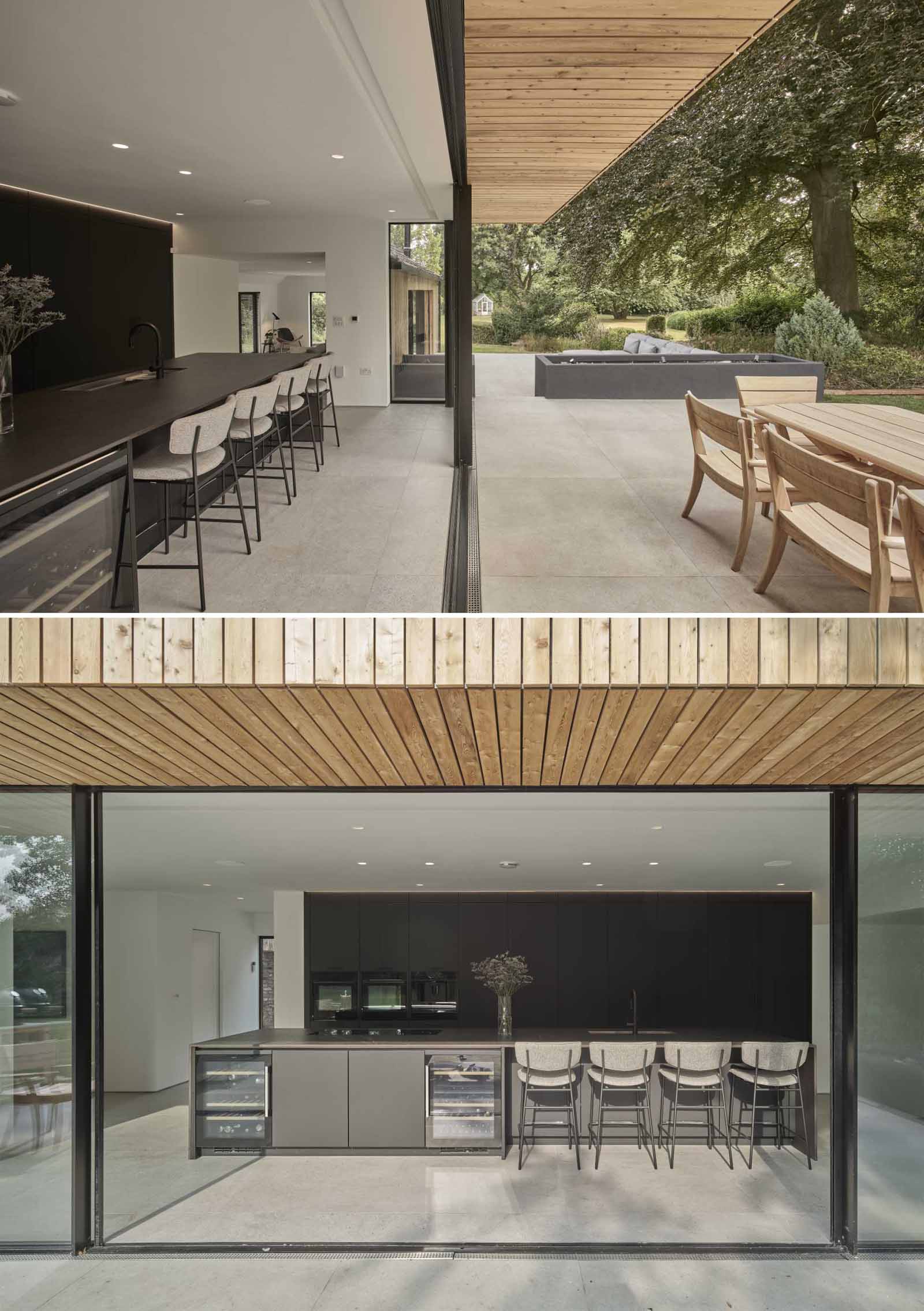
In the dining room, hidden lighting showcases the shelving, white cabinetry provides additional storage.
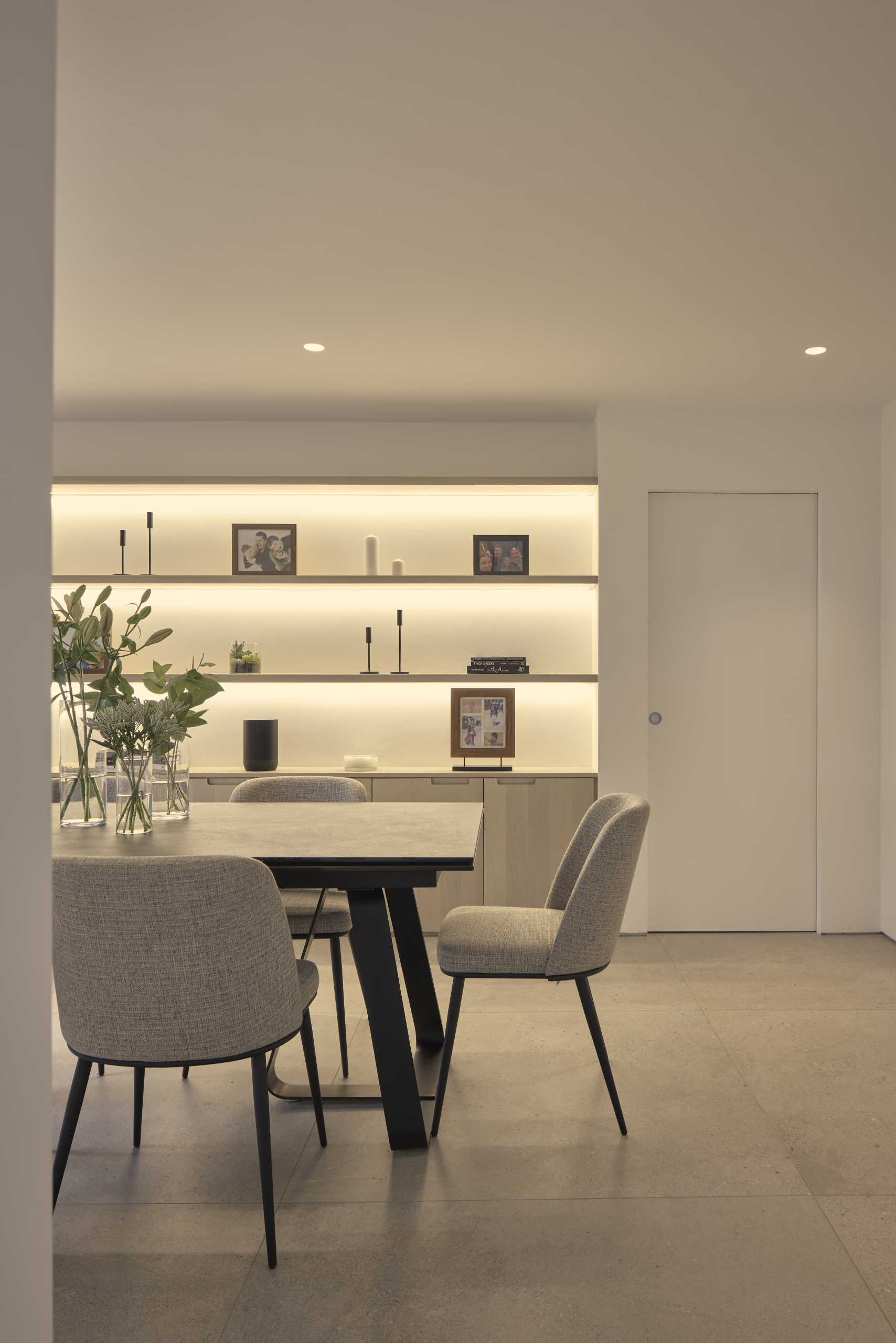
Upstairs is the primary bedroom with large, cantilevered windows that project away from the home, creating a sensation of floating amidst the treetops.
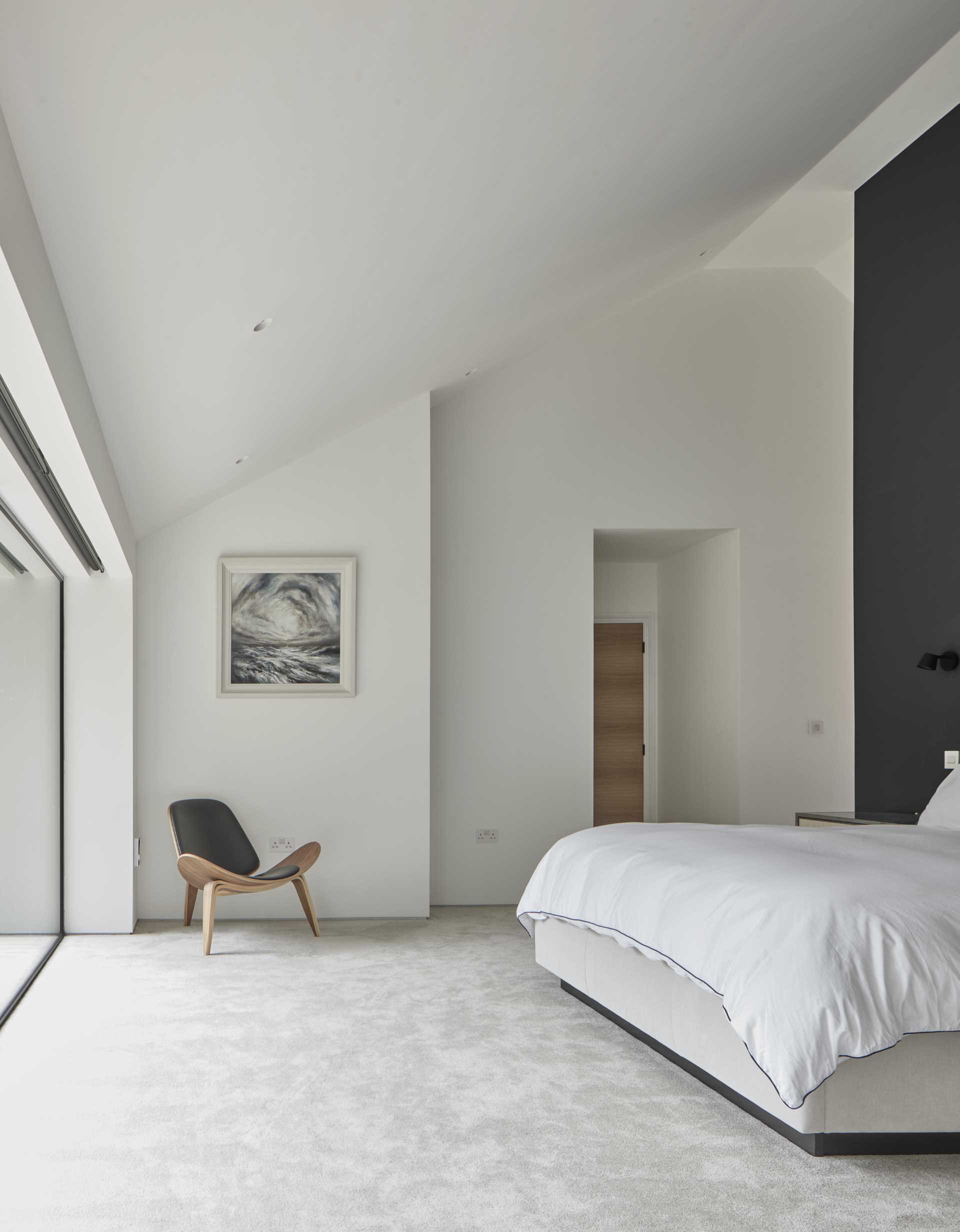
The en-suite bathroom itself becomes a room of serenity, enhanced by large corner window that immerses the space in natural light and offers expansive views of the garden.
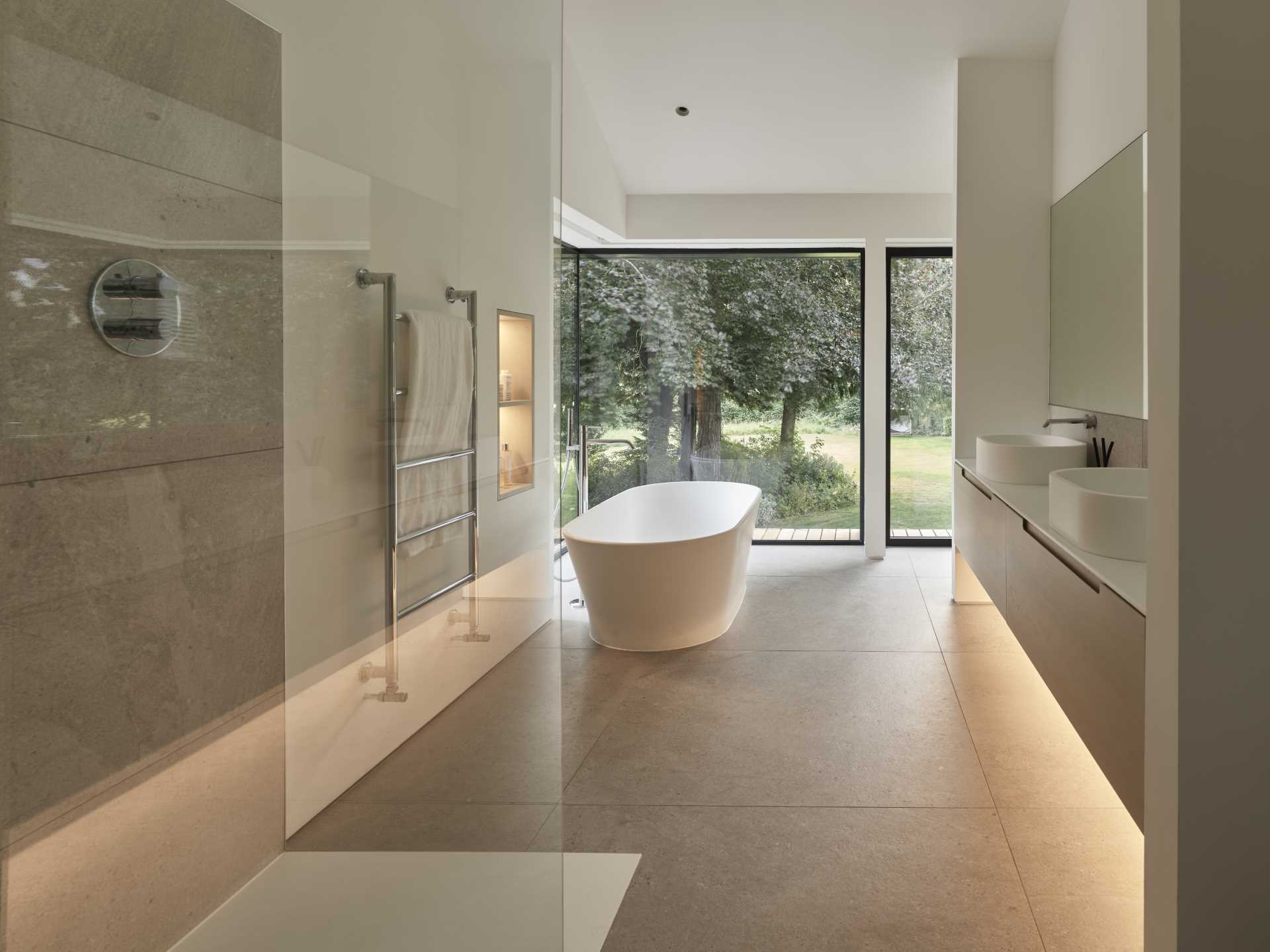
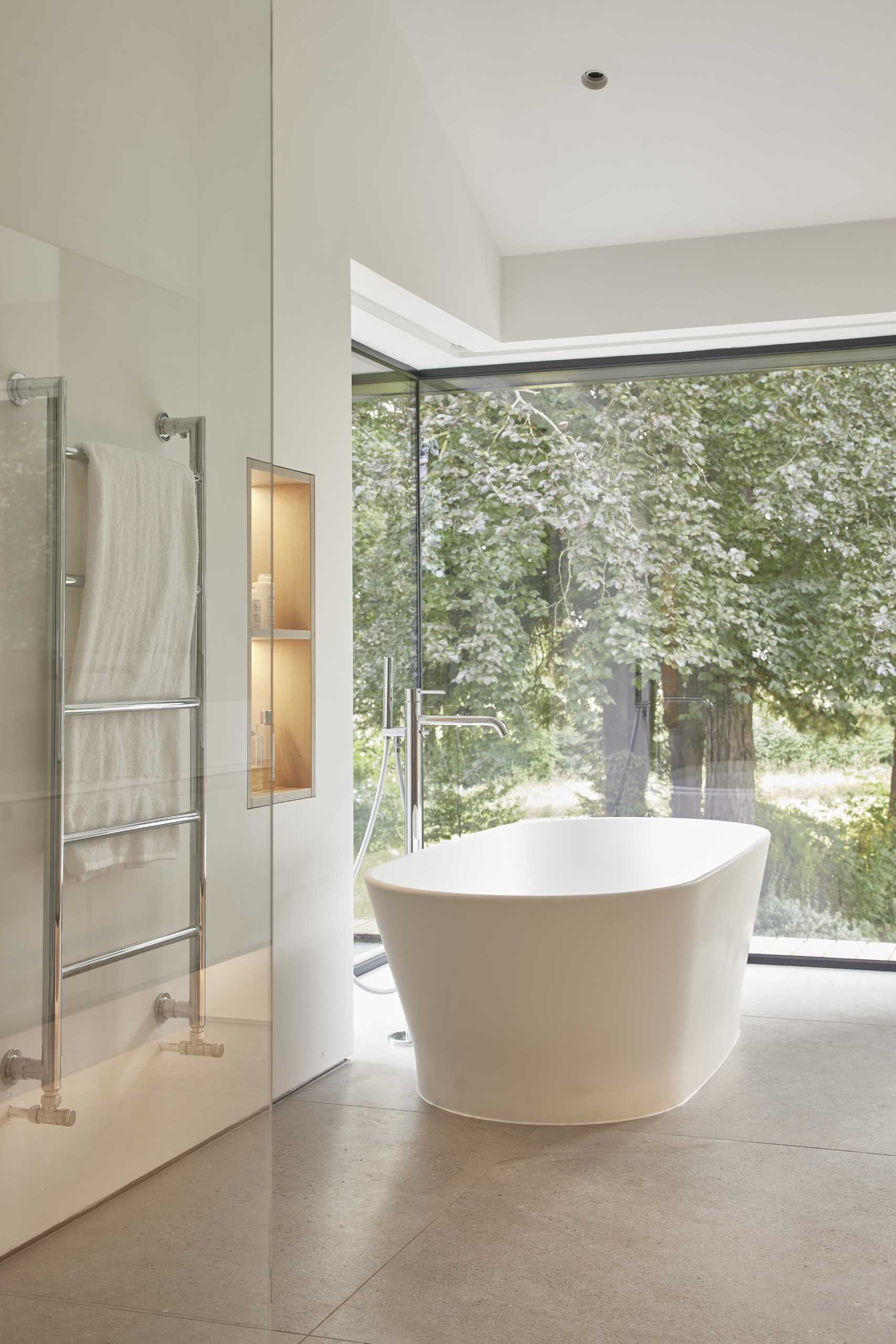
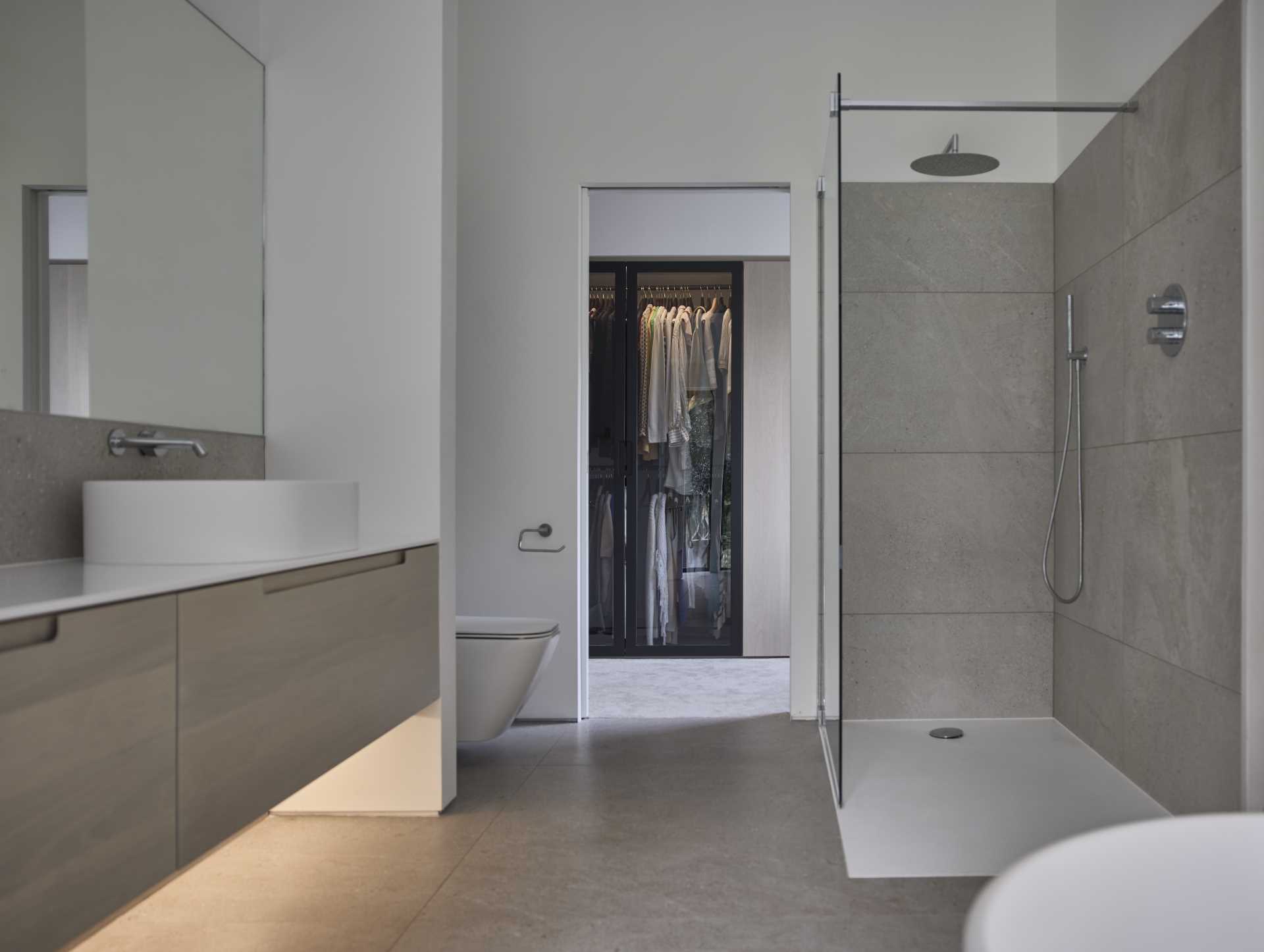
A private dressing area and walk-in wardrobe are tucked subtly behind the primary bedroom wall, adding to the seamless elegance and thoughtful functionality of the design.
