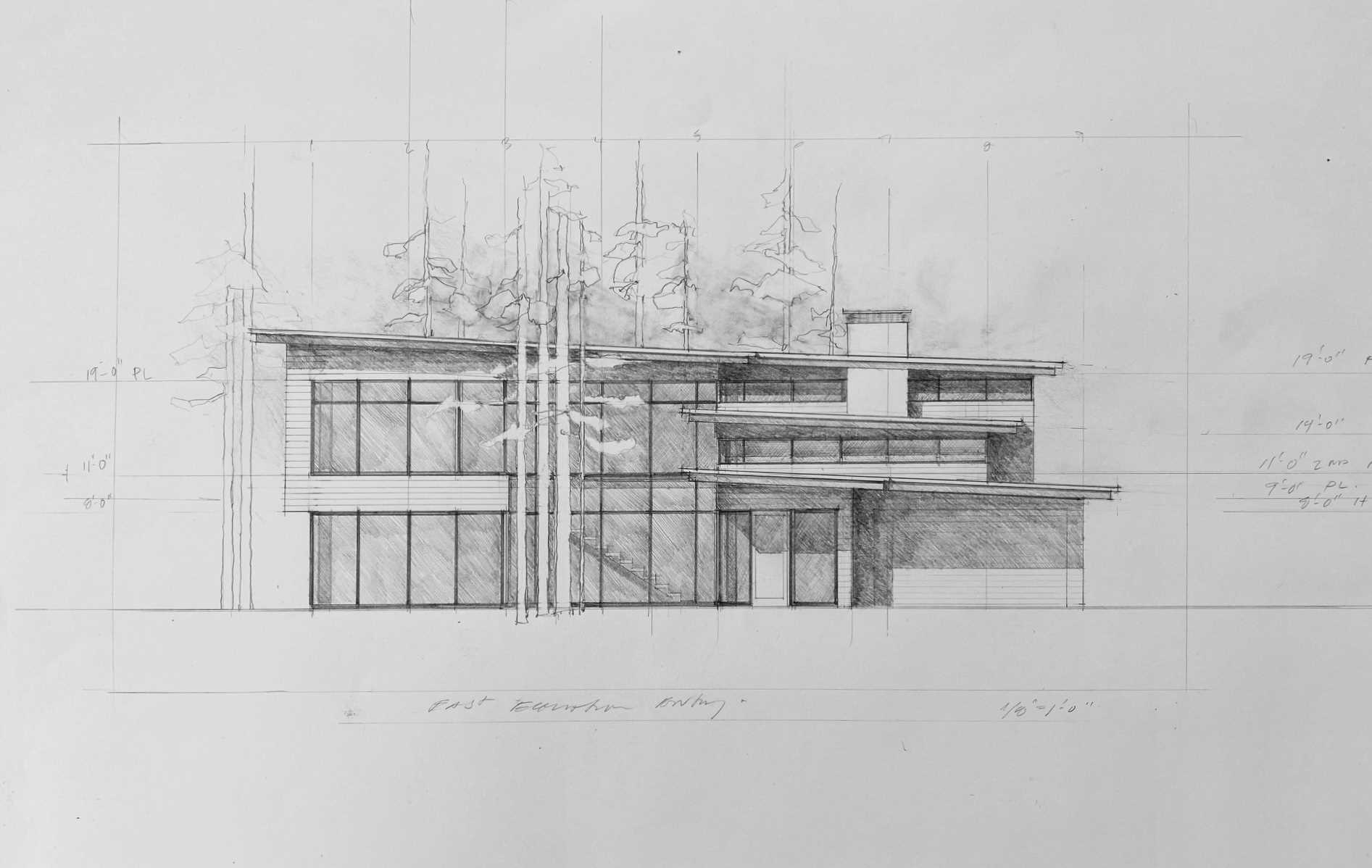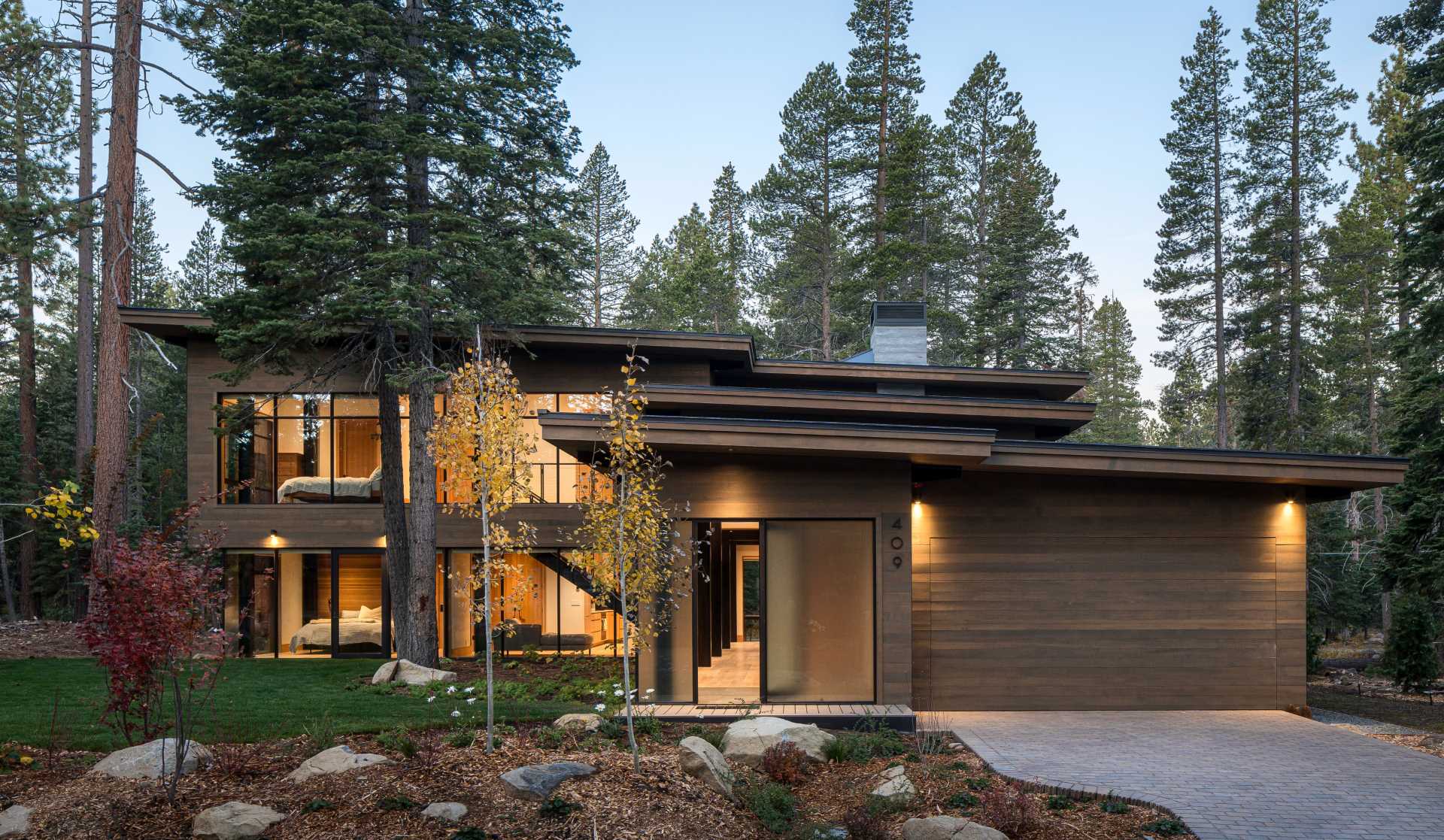
MacCracken Robinson Architects has shared photos of a modern home they completed in Lake Tahoe, California with an intentionally muted yet refined palette of natural materials including cedar, oak, fir, and steel, allowing the house to harmoniously blend with the surroundings.
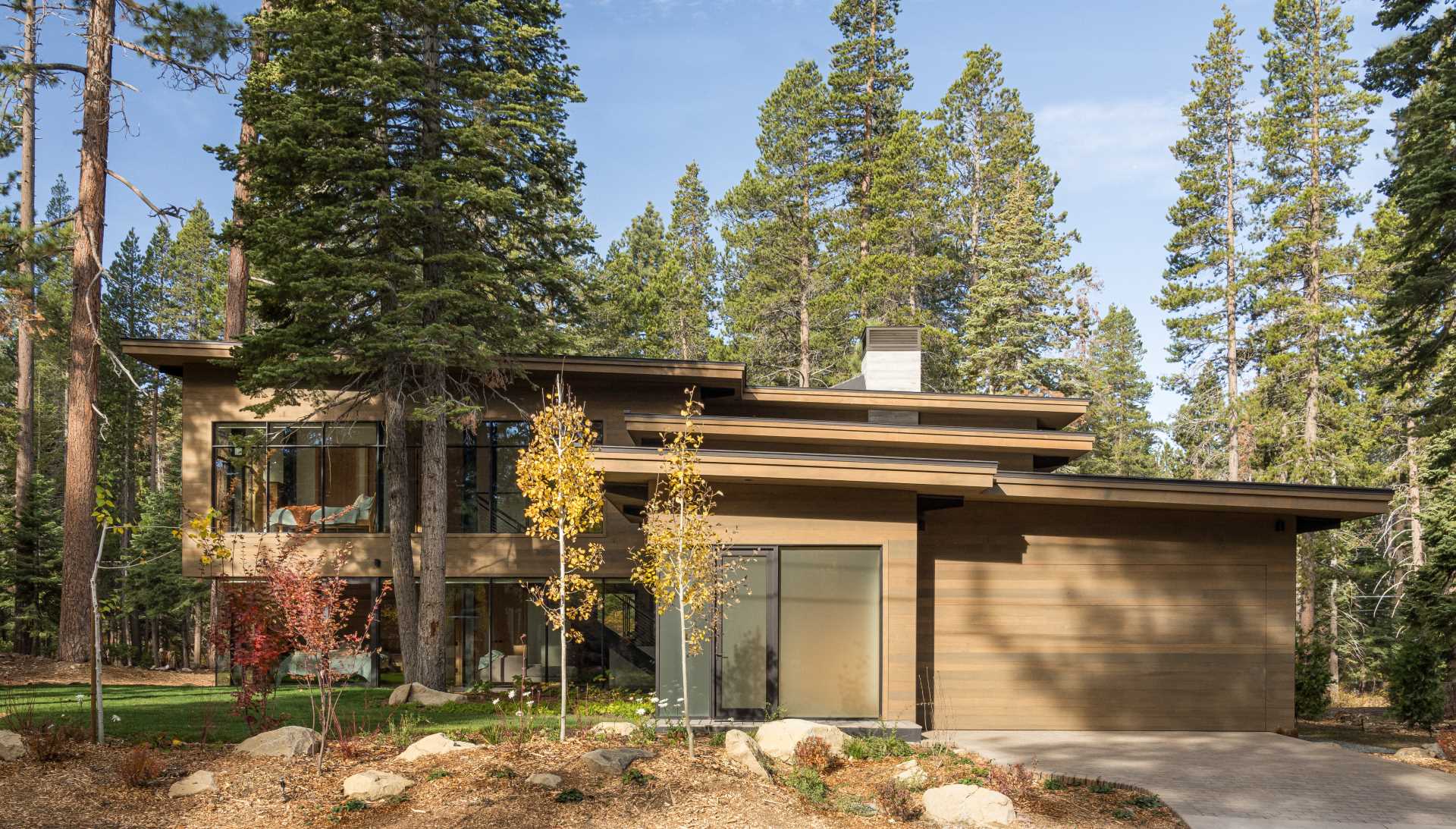
The site of the home is located near the historic 1960 Olympic Nordic track and situated on the edge of a wetlands and seasonal stream.
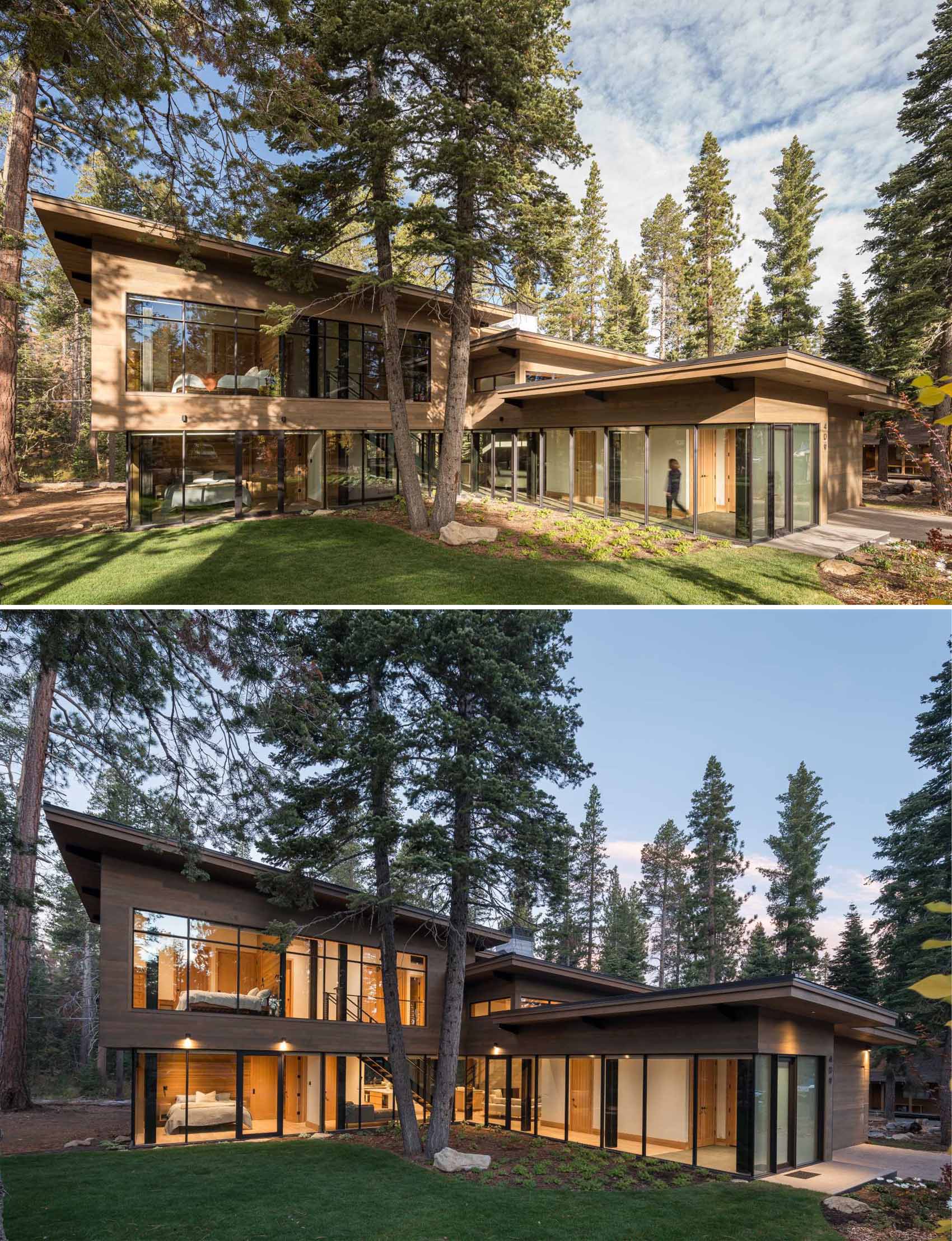
The home is organized as a series of linked spaces, each of which provide a unique sensory experience and connection to different parts of the site, both vertically and horizontally.
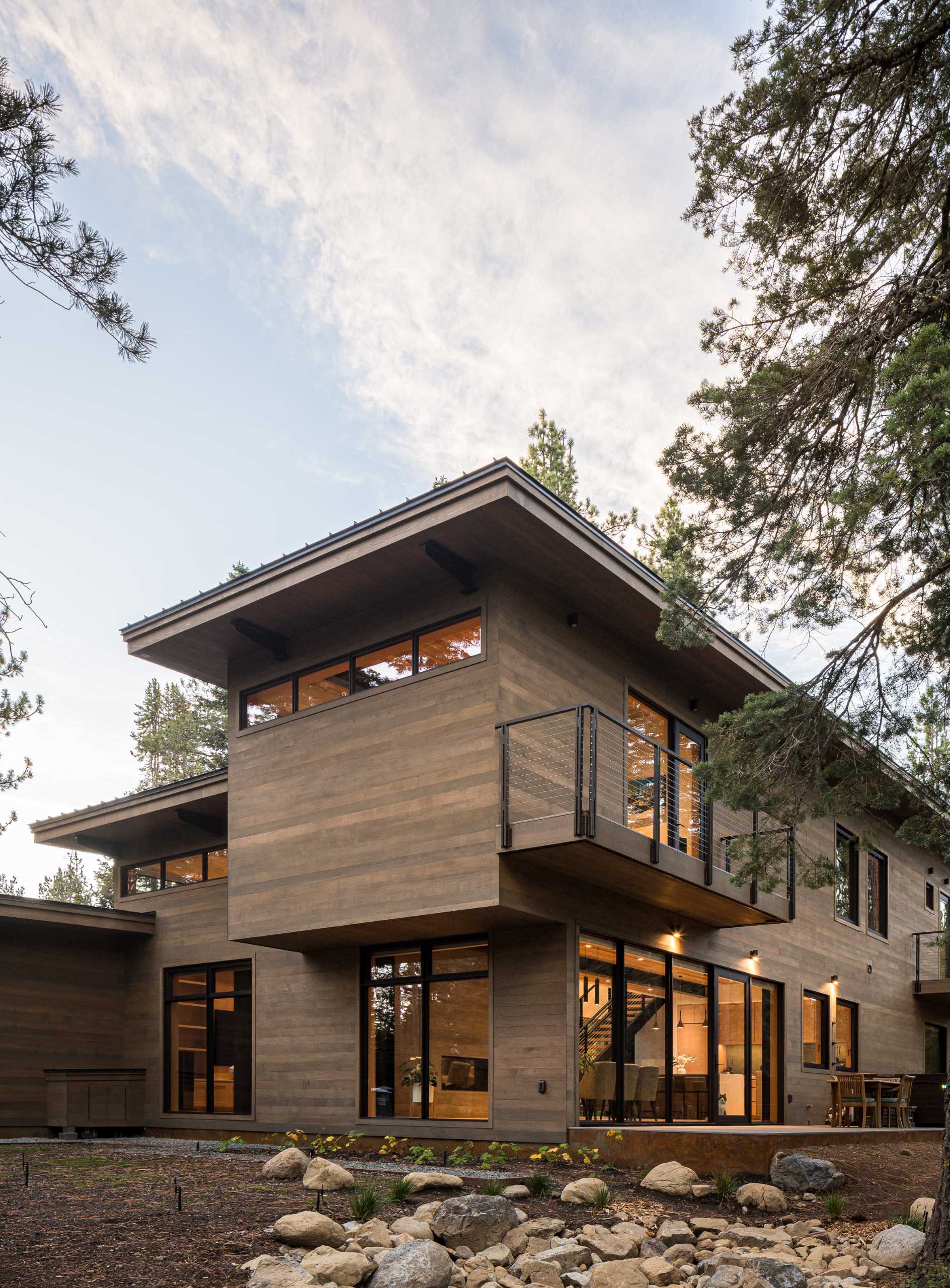
The design includes extensive use of glass to create a true indoor/outdoor connection and maximize natural light.
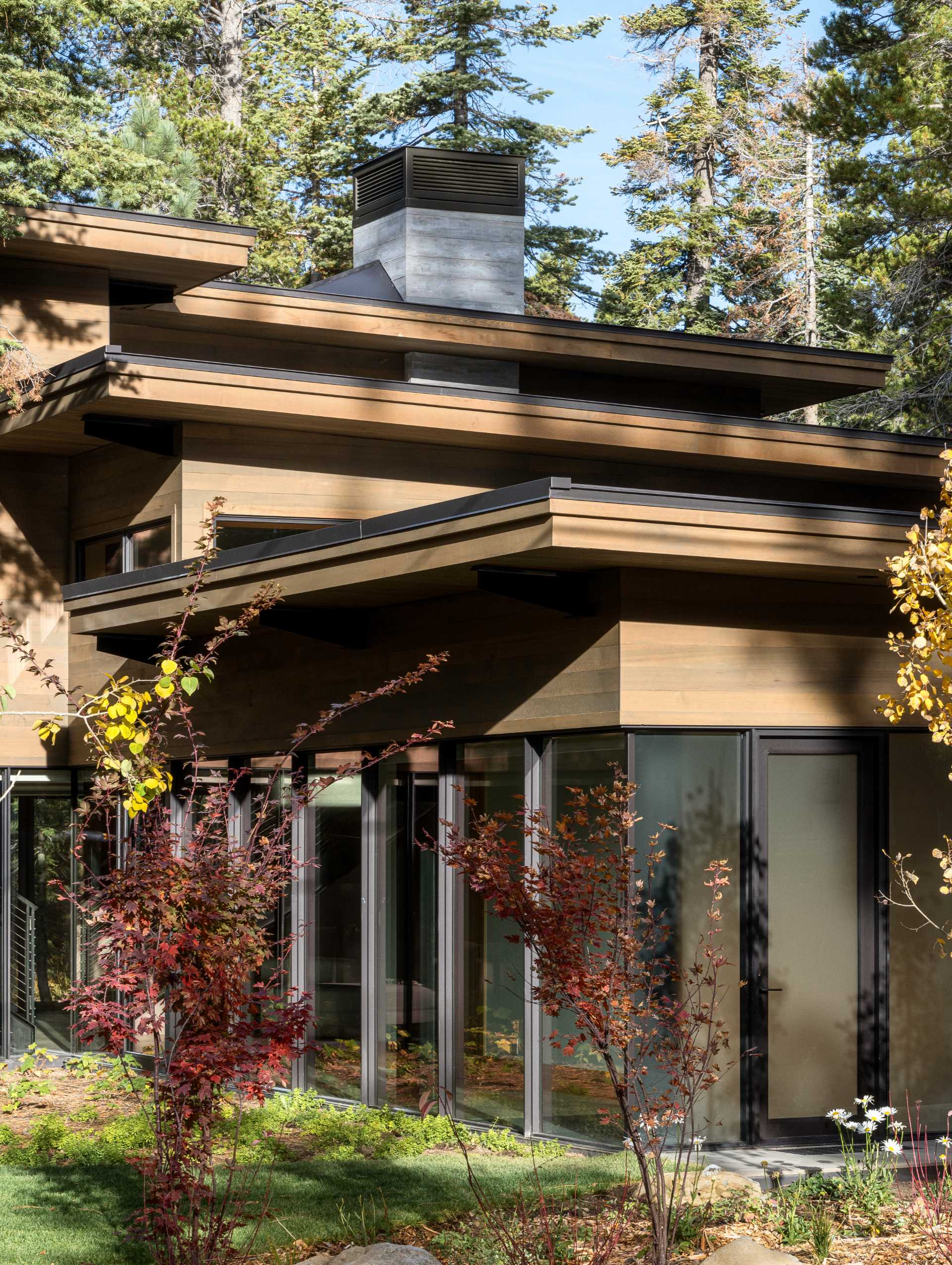
The home’s construction includes advanced details, such as thermally broken steel beams that support layered roof planes engineered to hold snow rather than shed it.
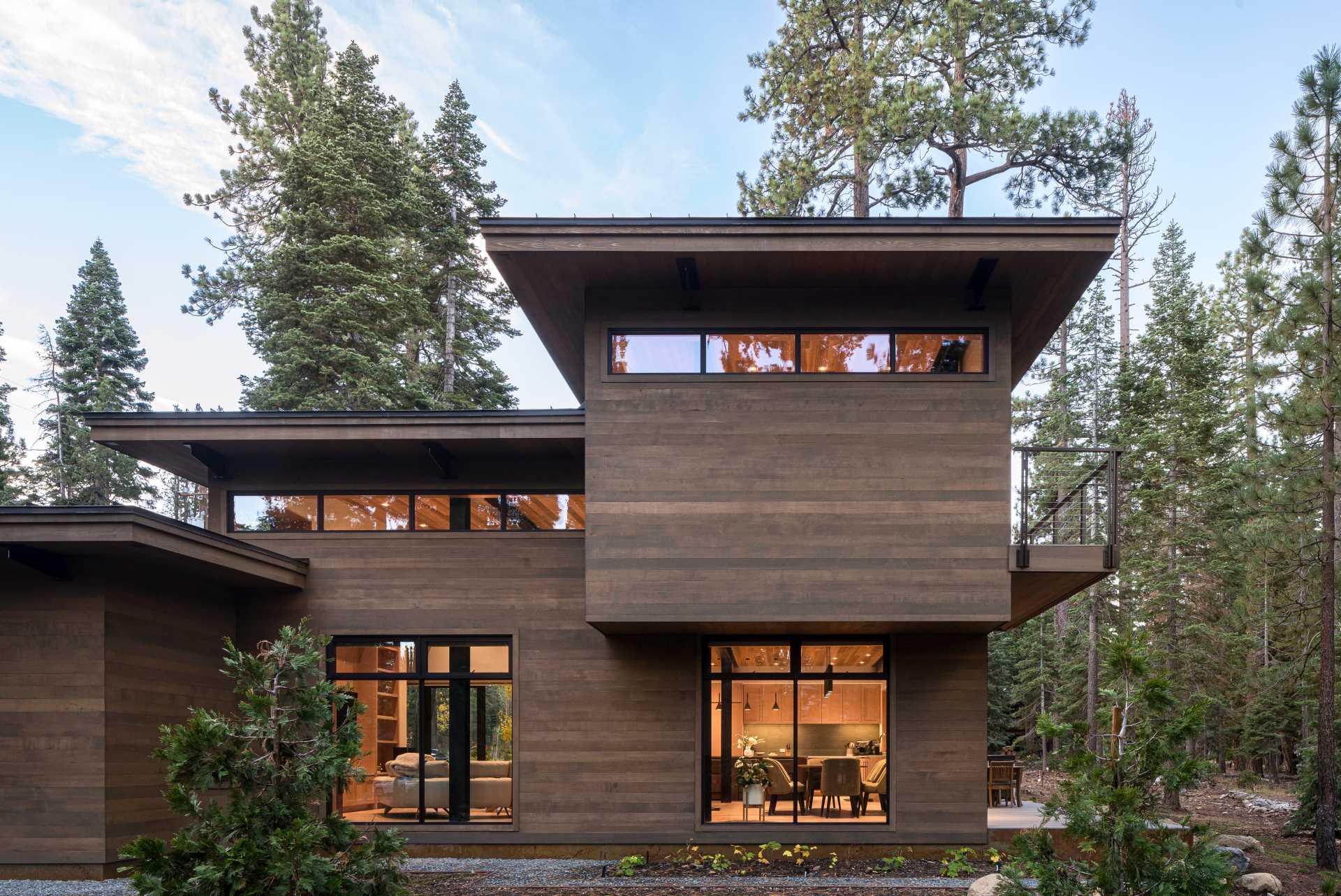
At the center of the site are two large fir trees, which the building respectfully wraps around in an L shape to create a focal point in the landscaped courtyard.
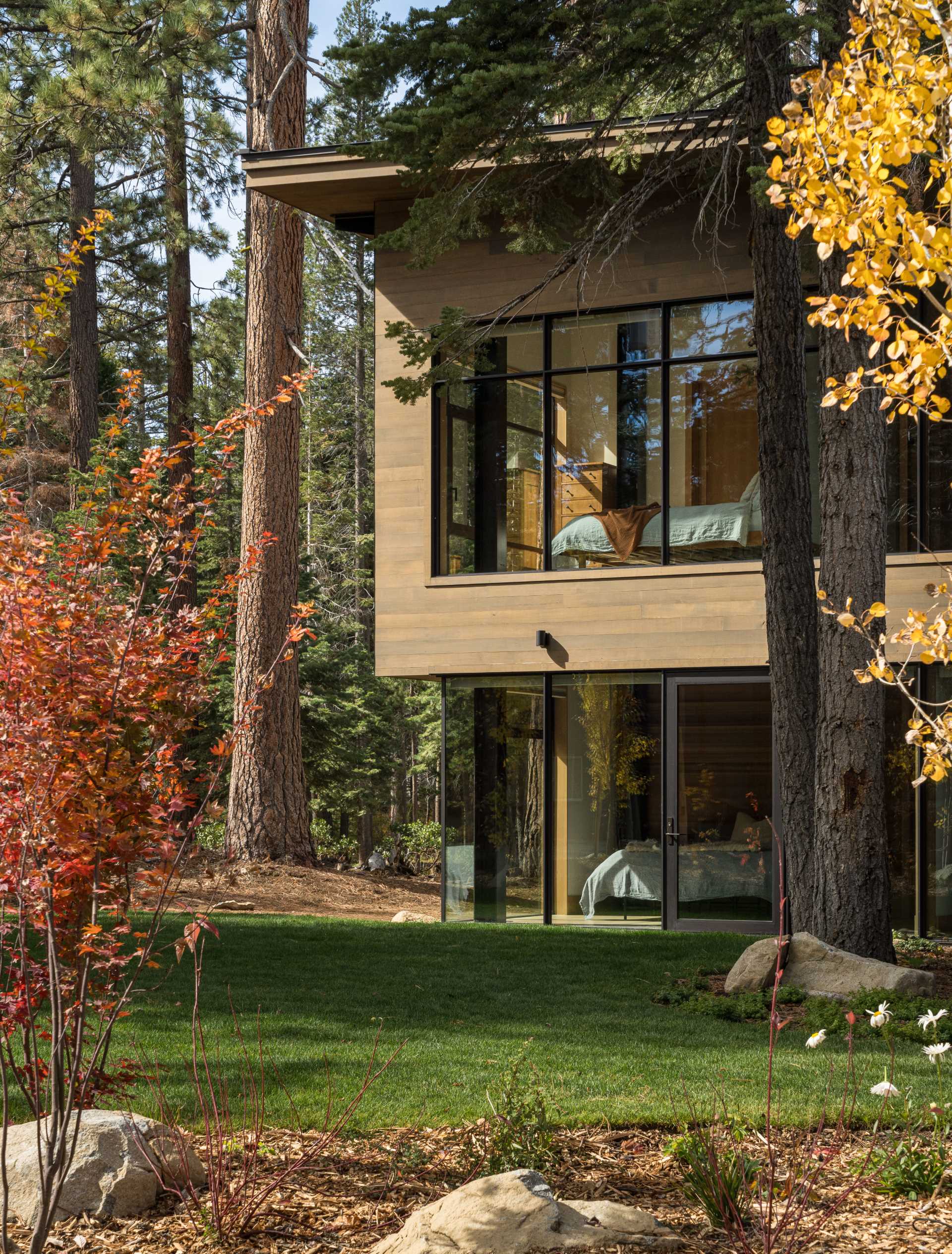
Inside, there’s high ceilings and a double-sided fireplace that can be enjoyed from the living and dining rooms.
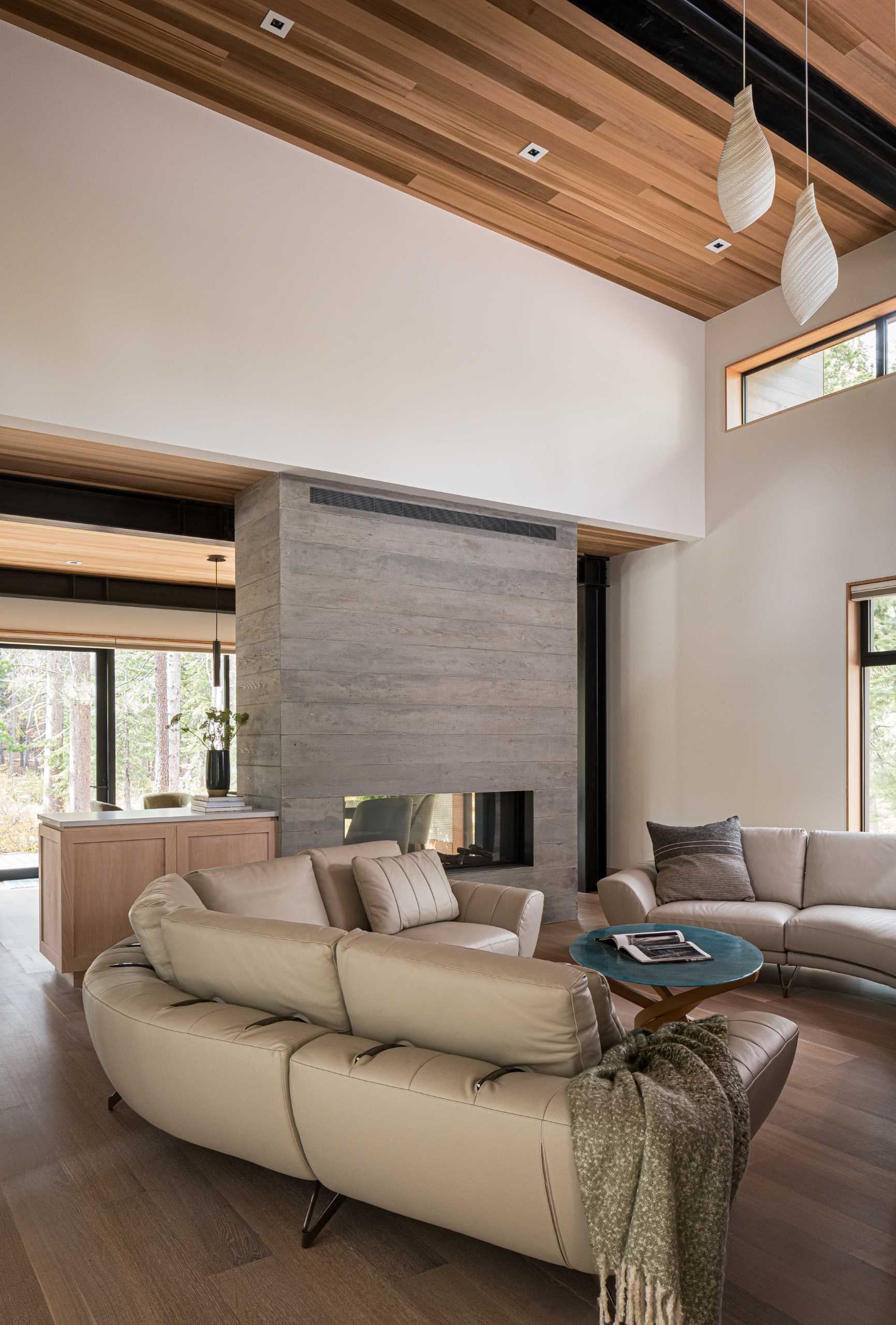
Floor-to-ceiling windows in the dining room frame the trees, while a door connects the interior to the deck outside.
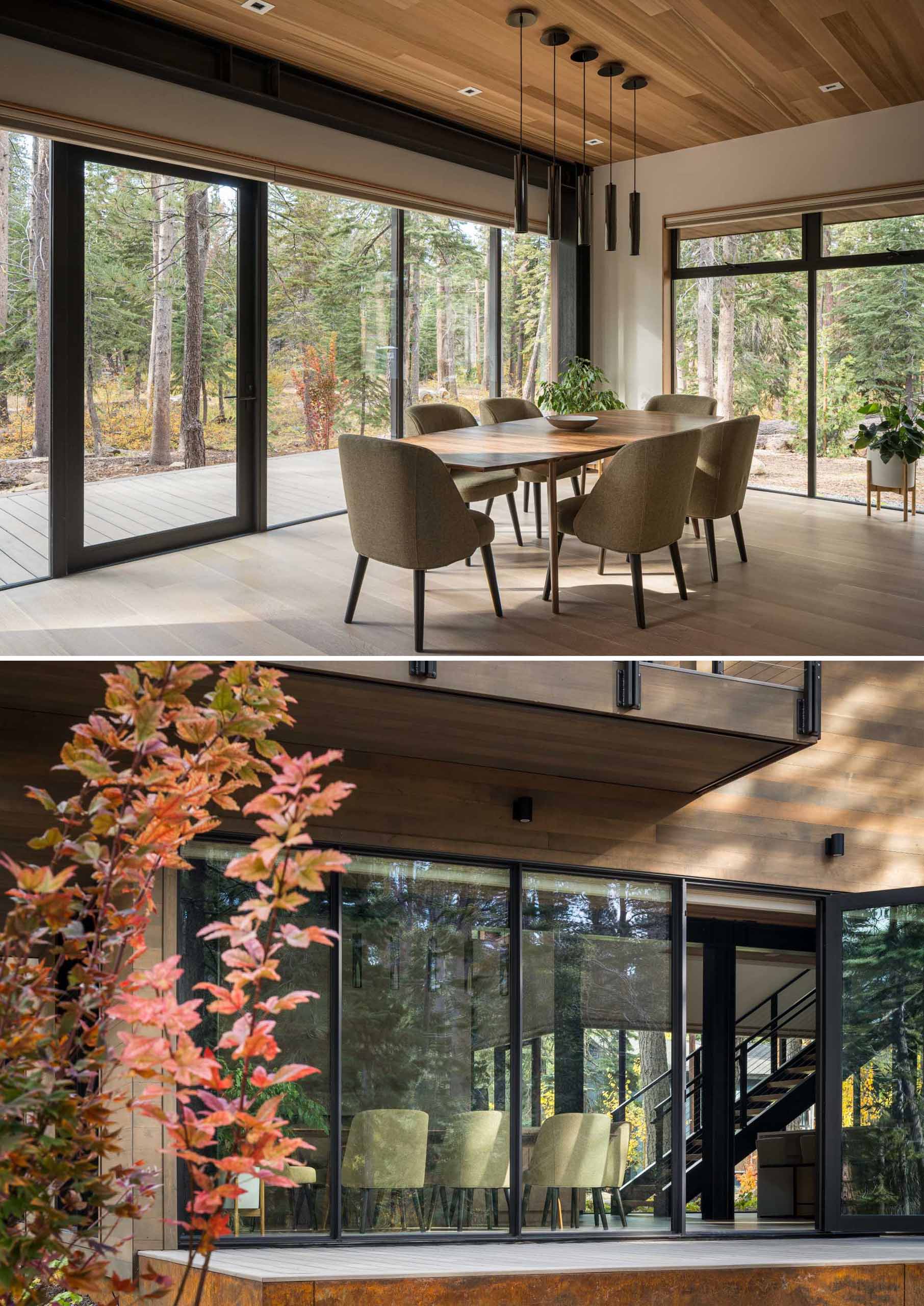
Back inside, and the kitchen has light wood cabinets with a green tile backsplash.
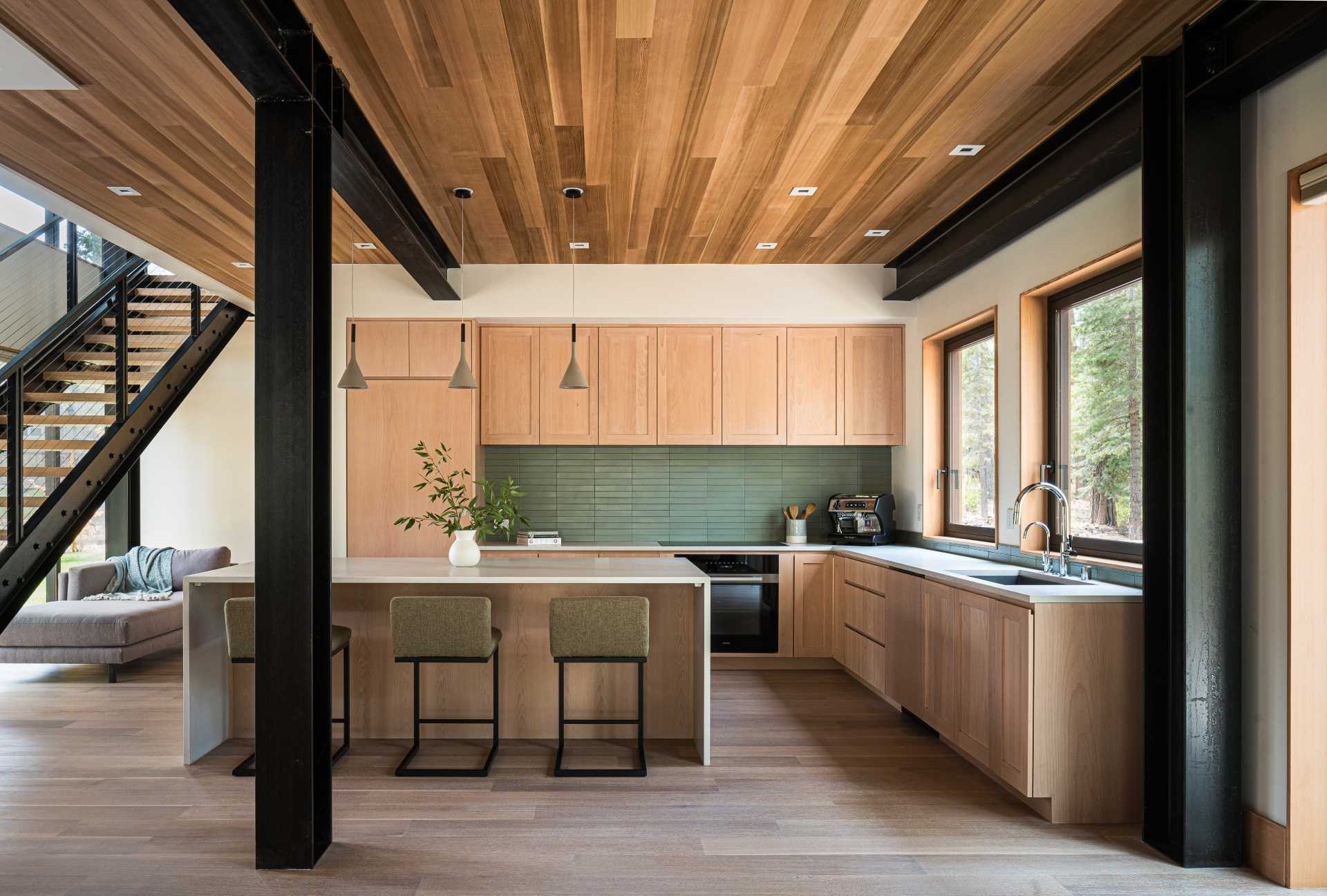
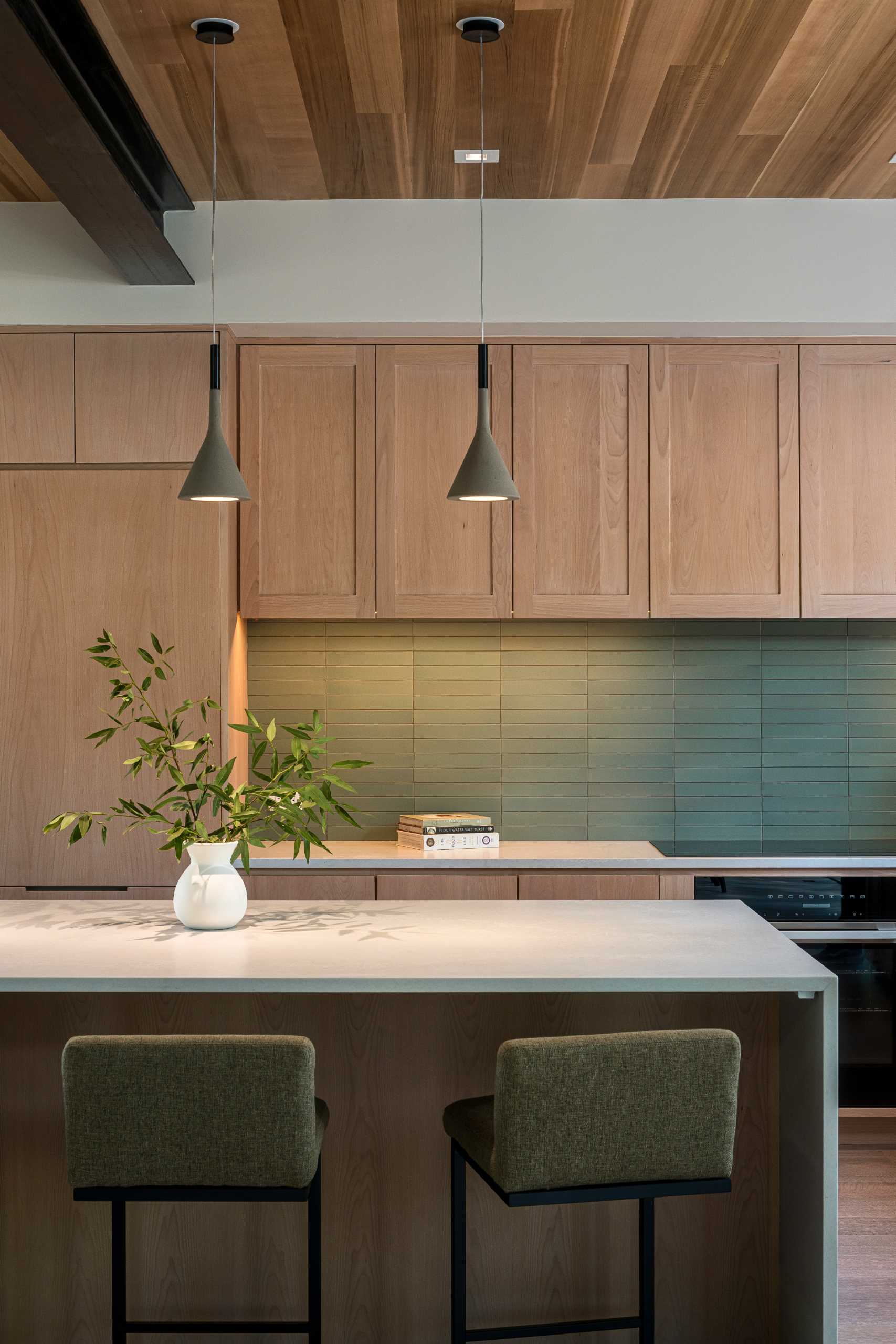
A hallway is flooded with natural light from the windows that line it.
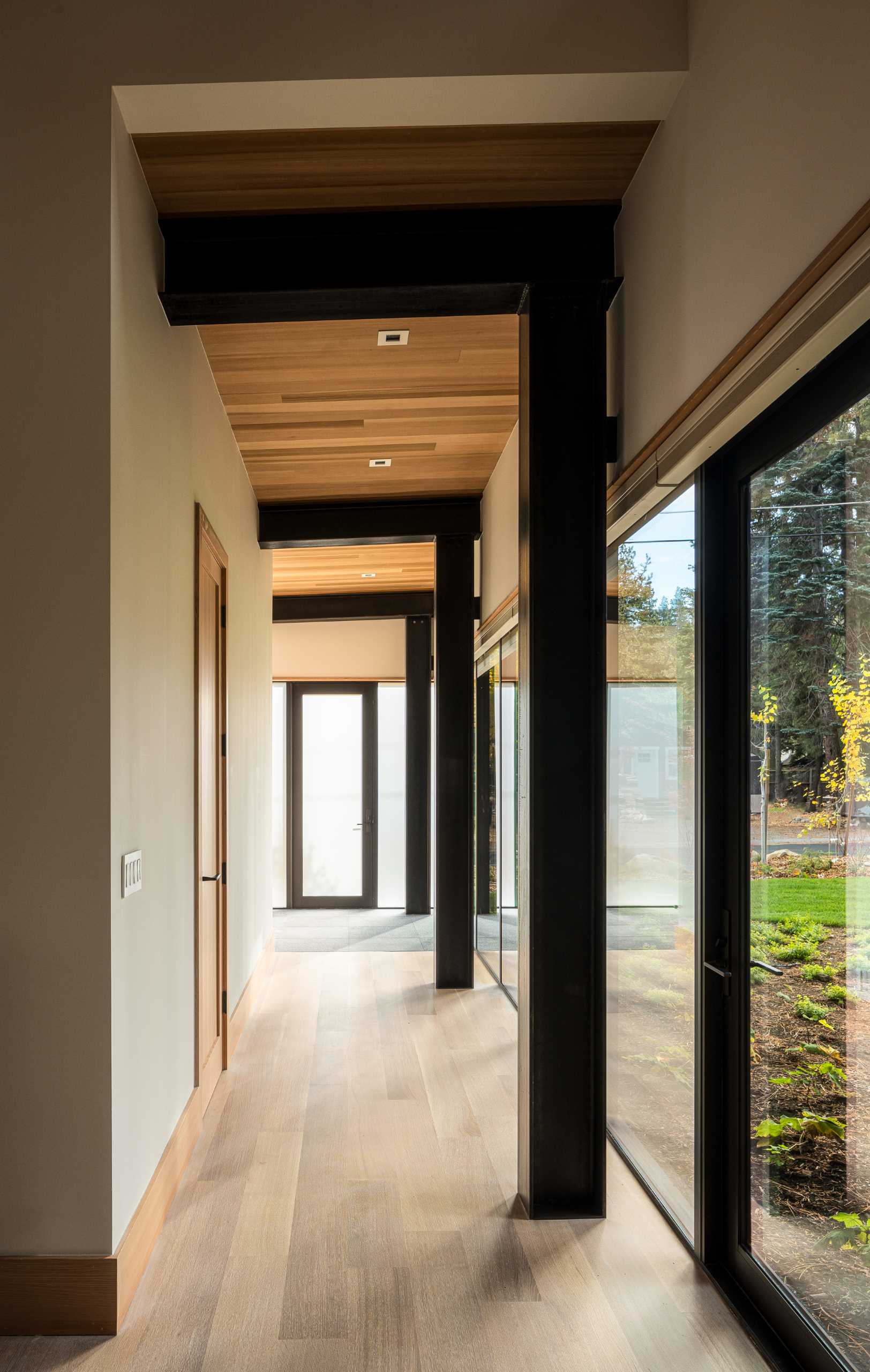
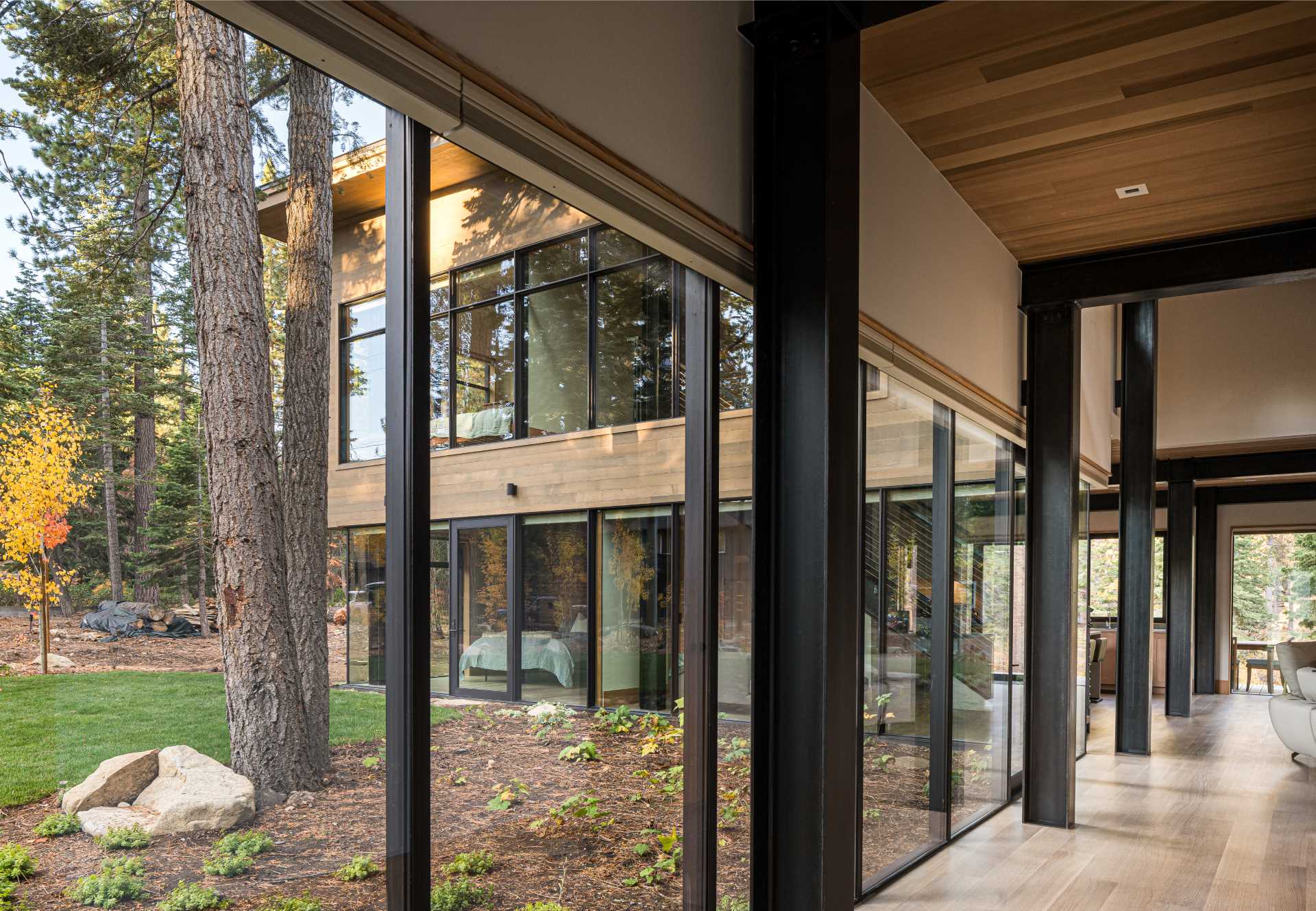
Steel and wood stairs lead to the upper floor of the home.
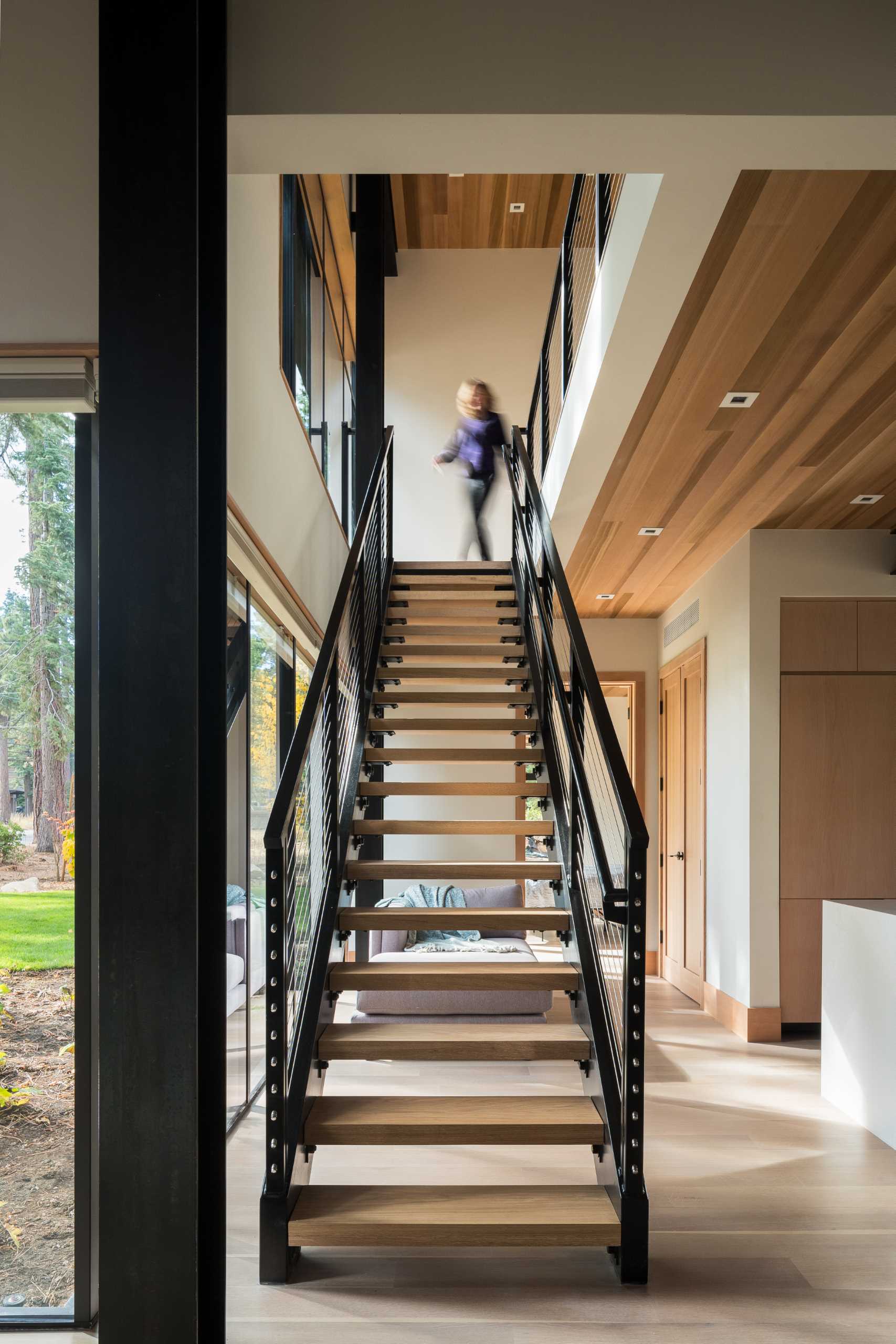
The steel beams are on display in one of the bedrooms and complement the black window frames.
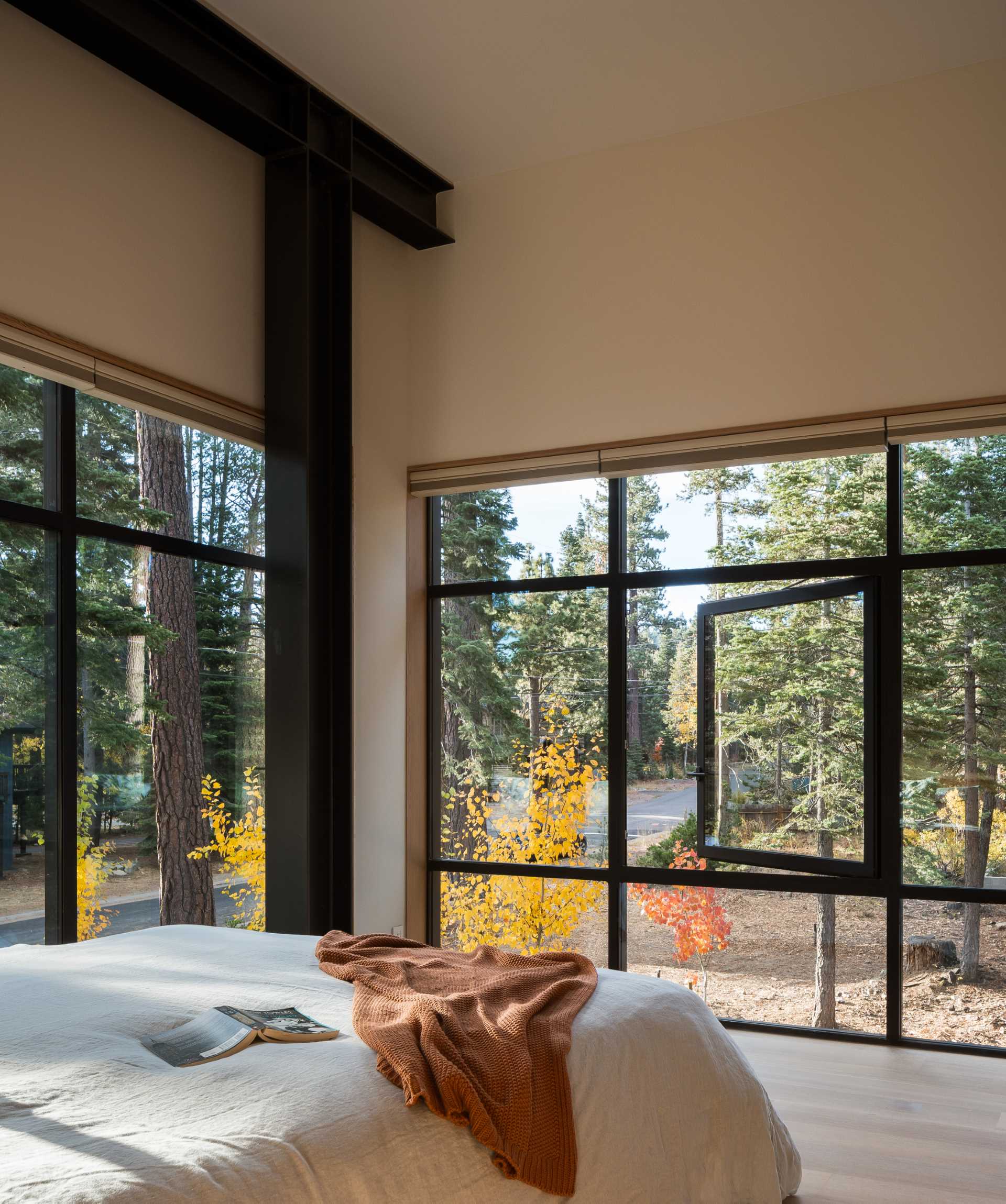
In the bathroom, a freestanding bathtub is positioned below the window.
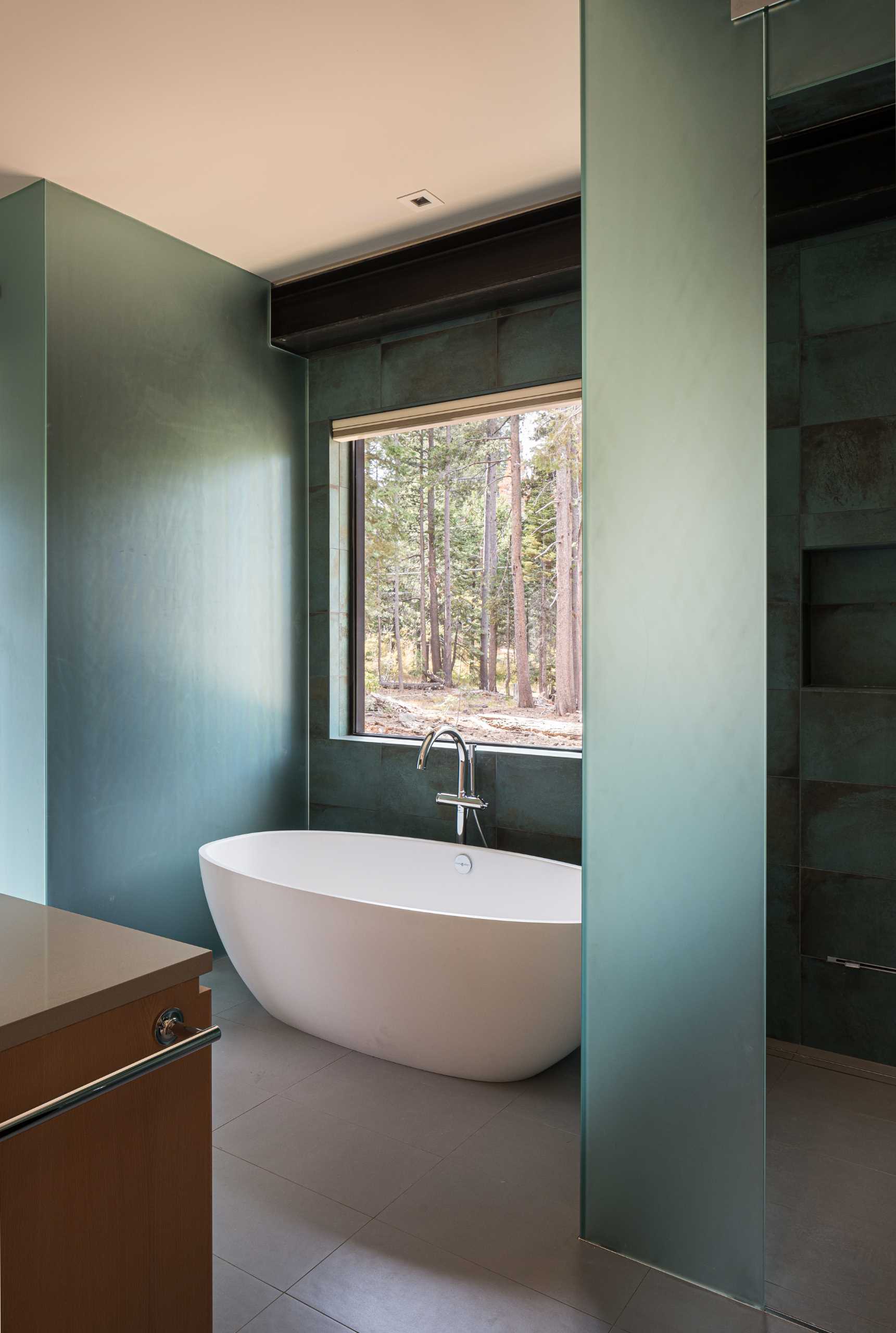
Here’s a look at the architectural sketch of the home.
