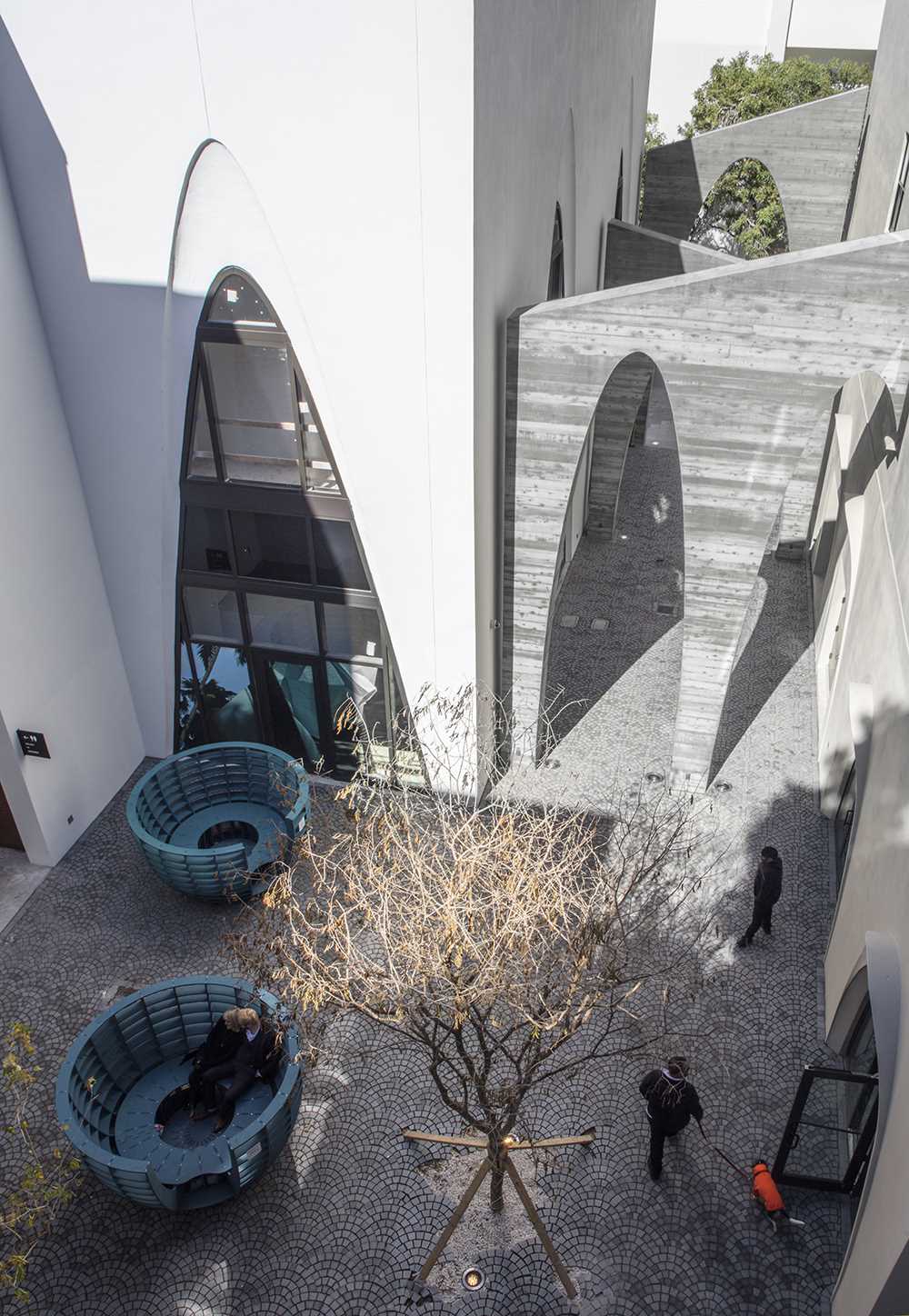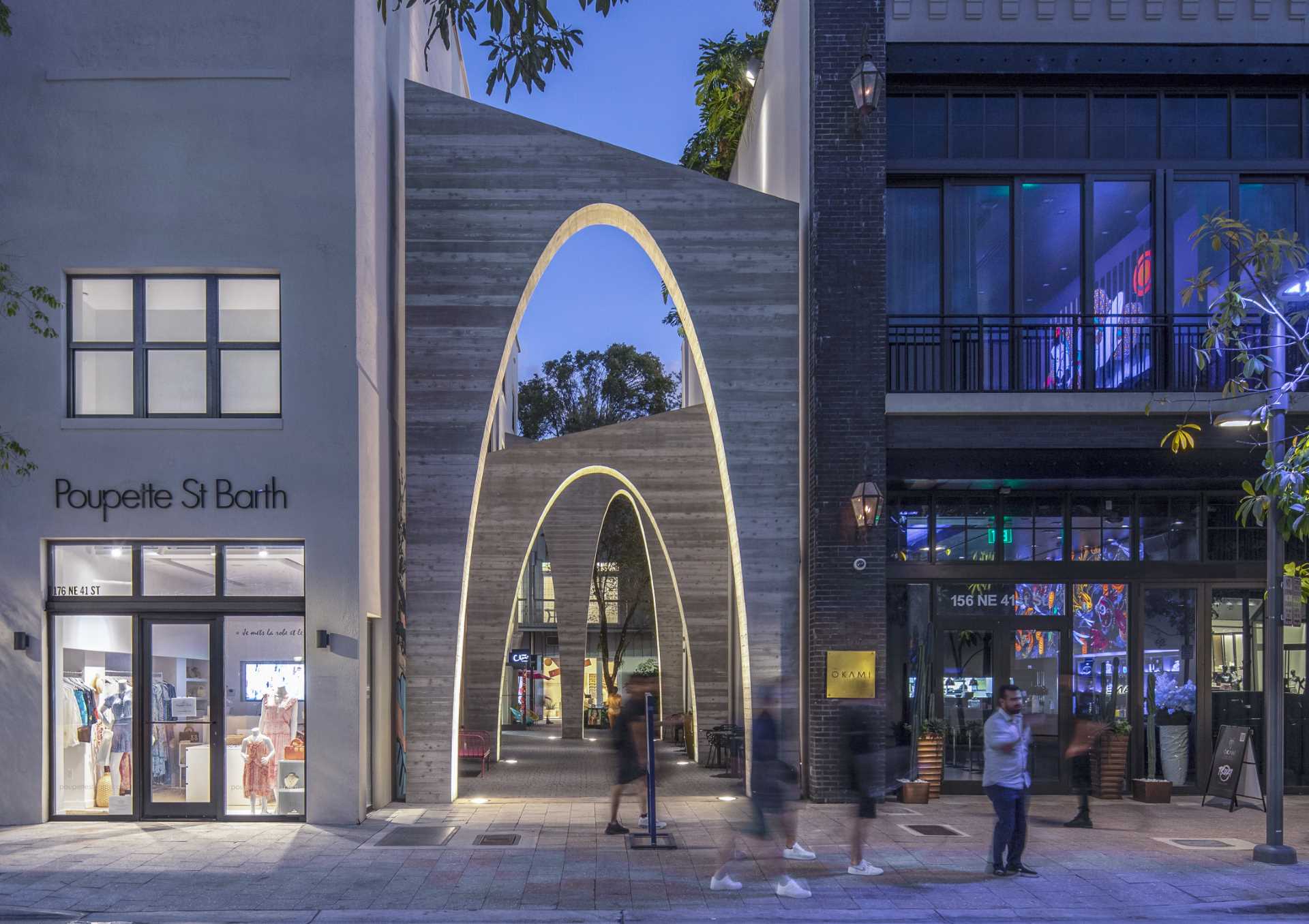
Photography by Robin Hill
Daniel Toole Architecture in collaboration with SB Architects, has transformed a nondescript alley in Miami, Florida, with a series of concrete arches.
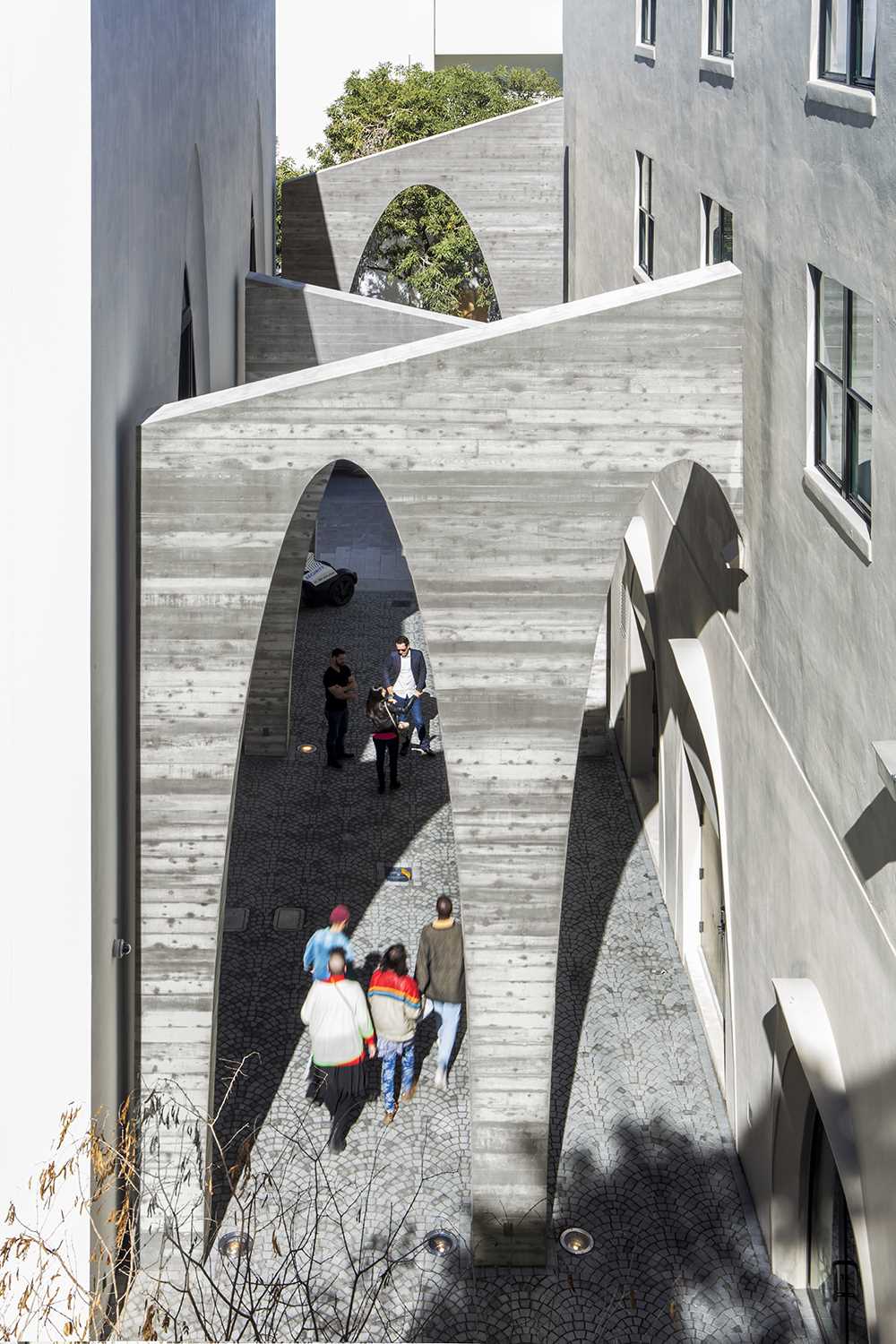
Photography by Heywood Chan
This alley was originally surrounded by trash rooms, dumpsters, mechanical rooms, transformers, and haphazard parking.
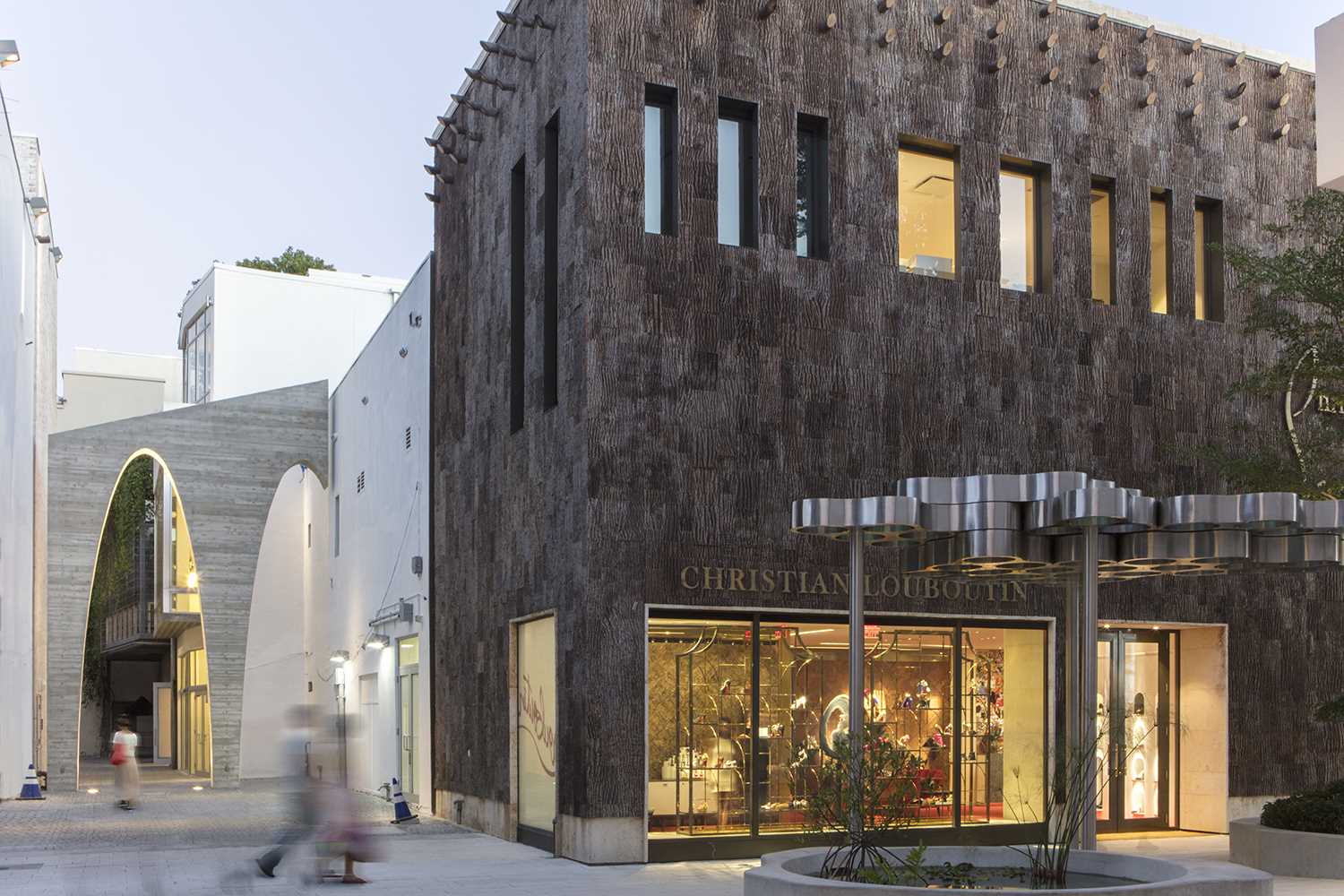
Photography by Heywood Chan
The design concept grew out of a ruin-like composition of various-sized concrete parabolic arches inserted into the alley, like a miniature viaduct that becomes a new urban structure.
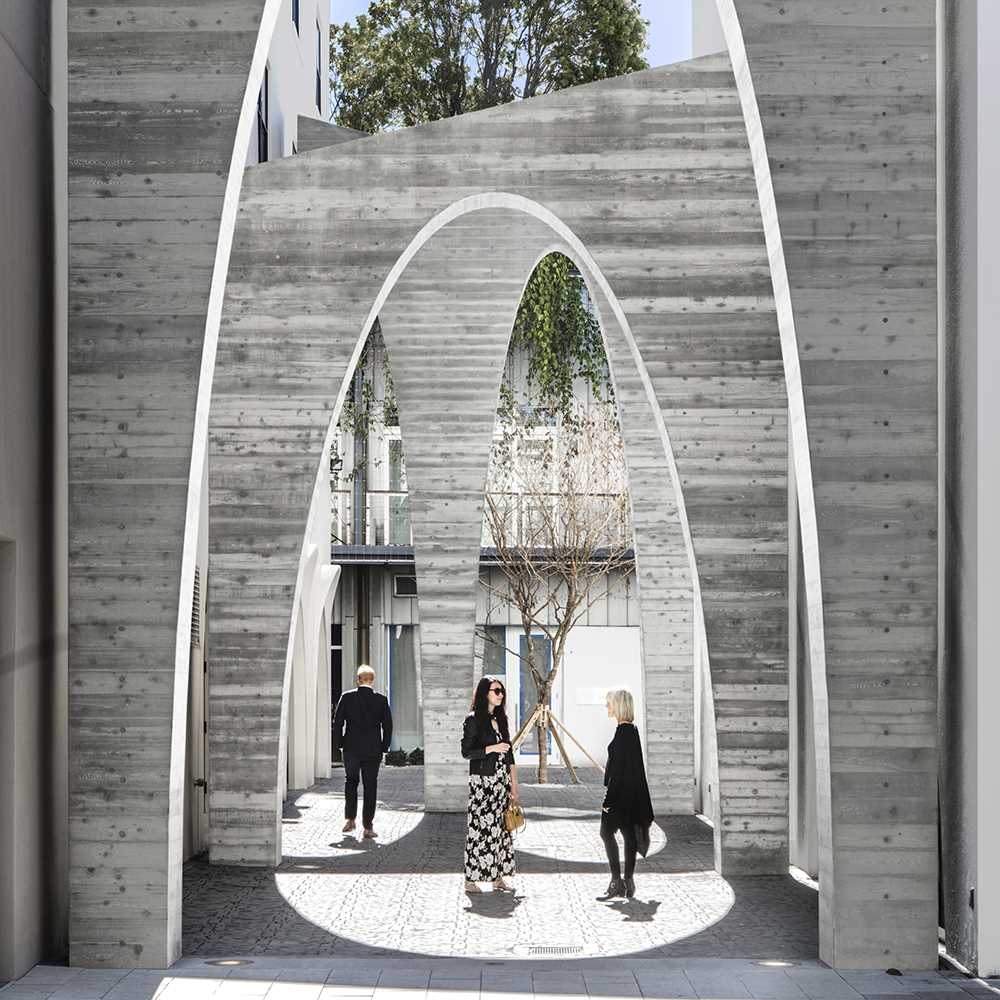
Photography by Heywood Chan
Cast in rough-sawn board forms, the project seeks to draw from and preserve the rough and informal atmosphere of the original alleyway.
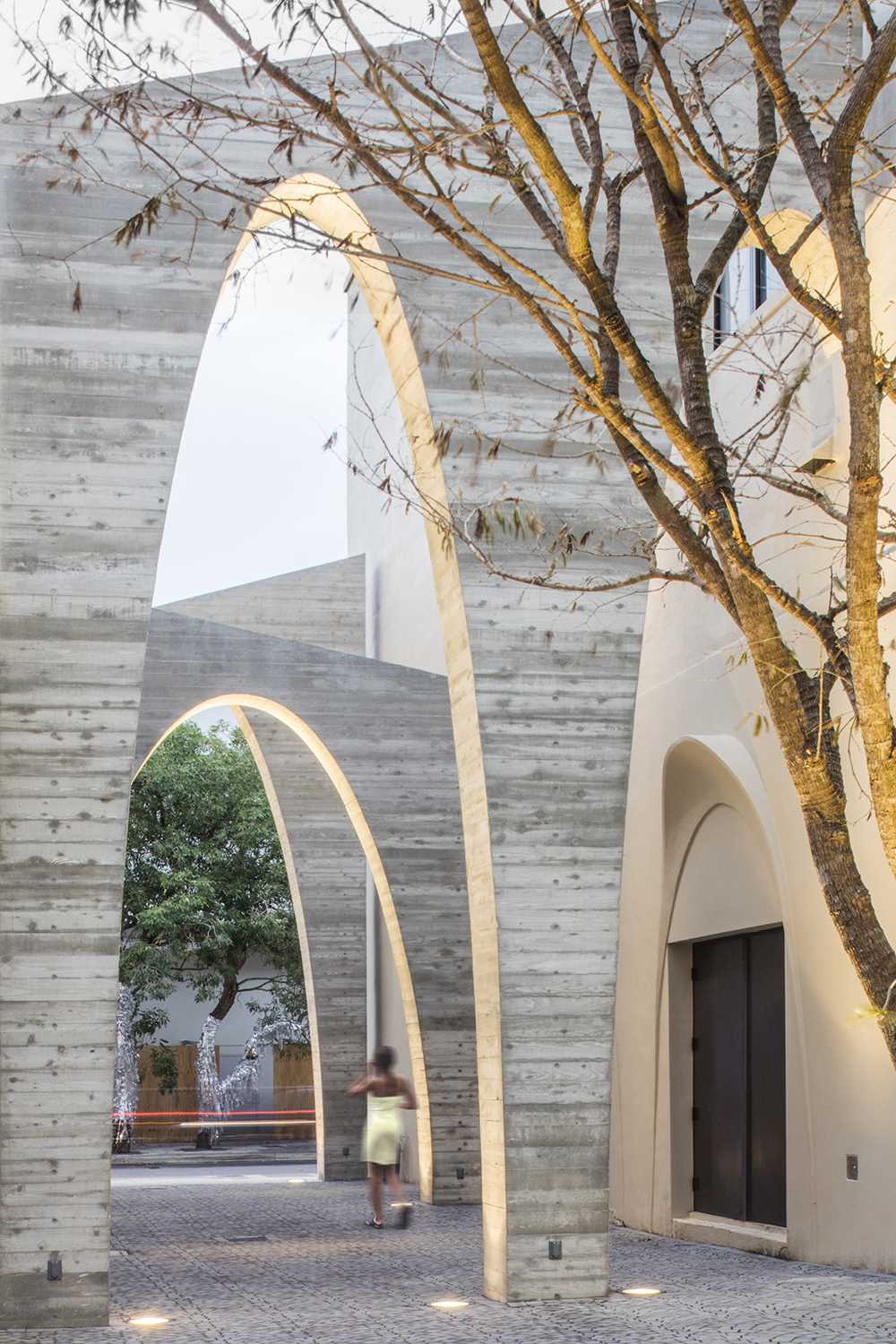
Photography by Heywood Chan
Lighting at the base of each arch highlights the design and entices people further into the alley and towards the retail stores and courtyard.
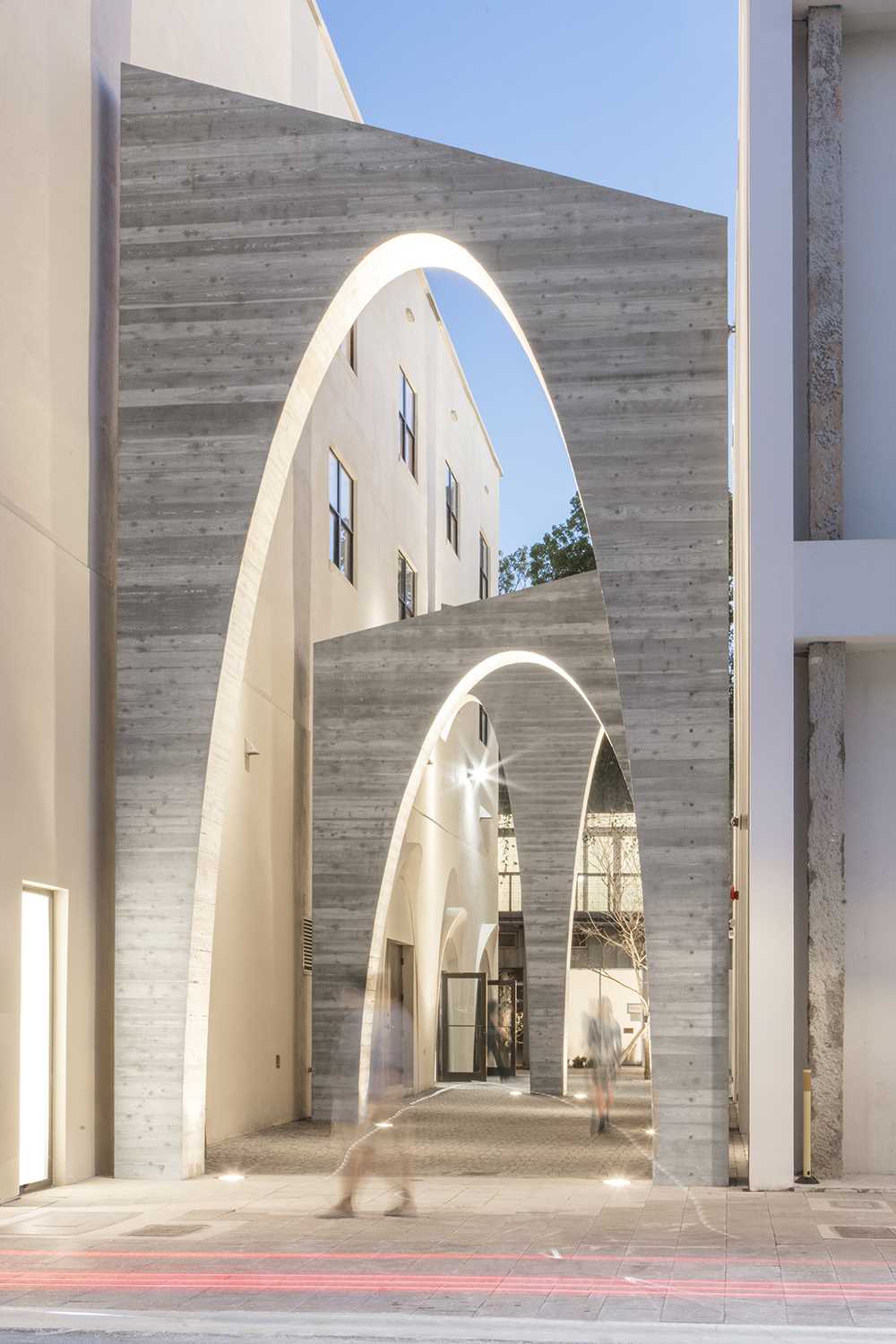
Photography by Heywood Chan
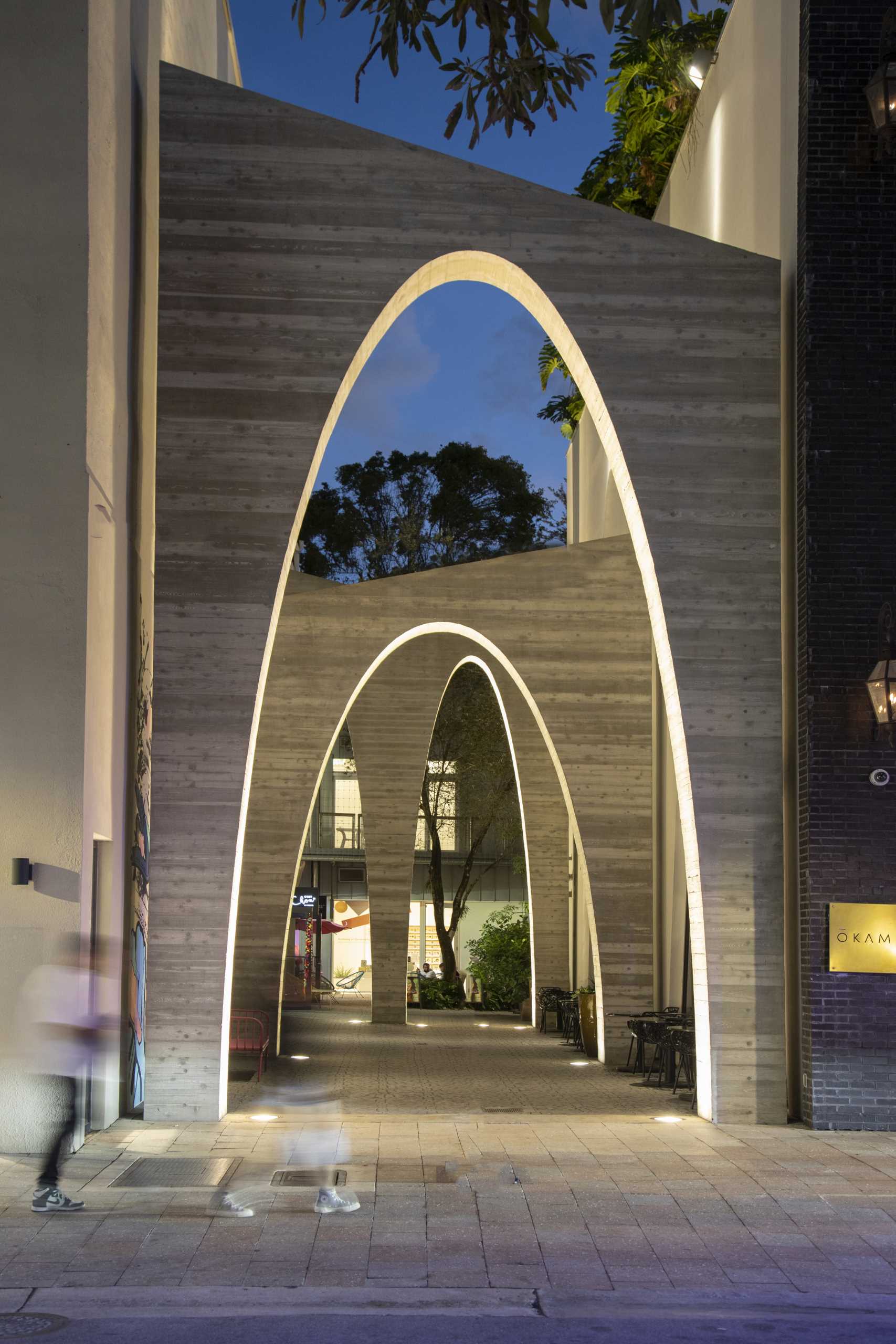
Photography by Robin Hill
The parabolic arch geometry was applied in various ways to new storefronts along the alley and scaled down to transform the trash and mechanical rooms of the existing Moore building into small retail and dining spaces to be leased by local businesses.
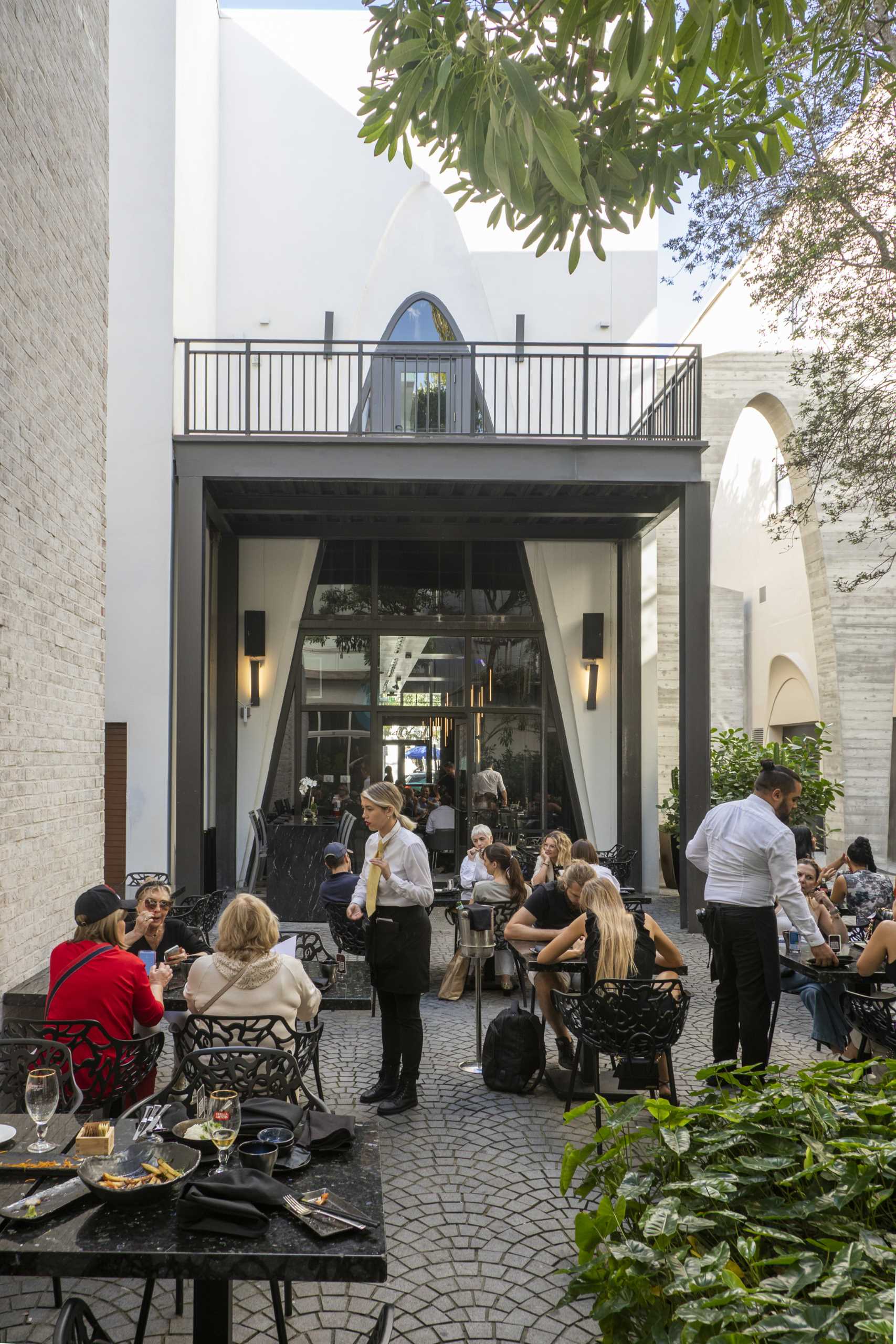
Photography by Robin Hill
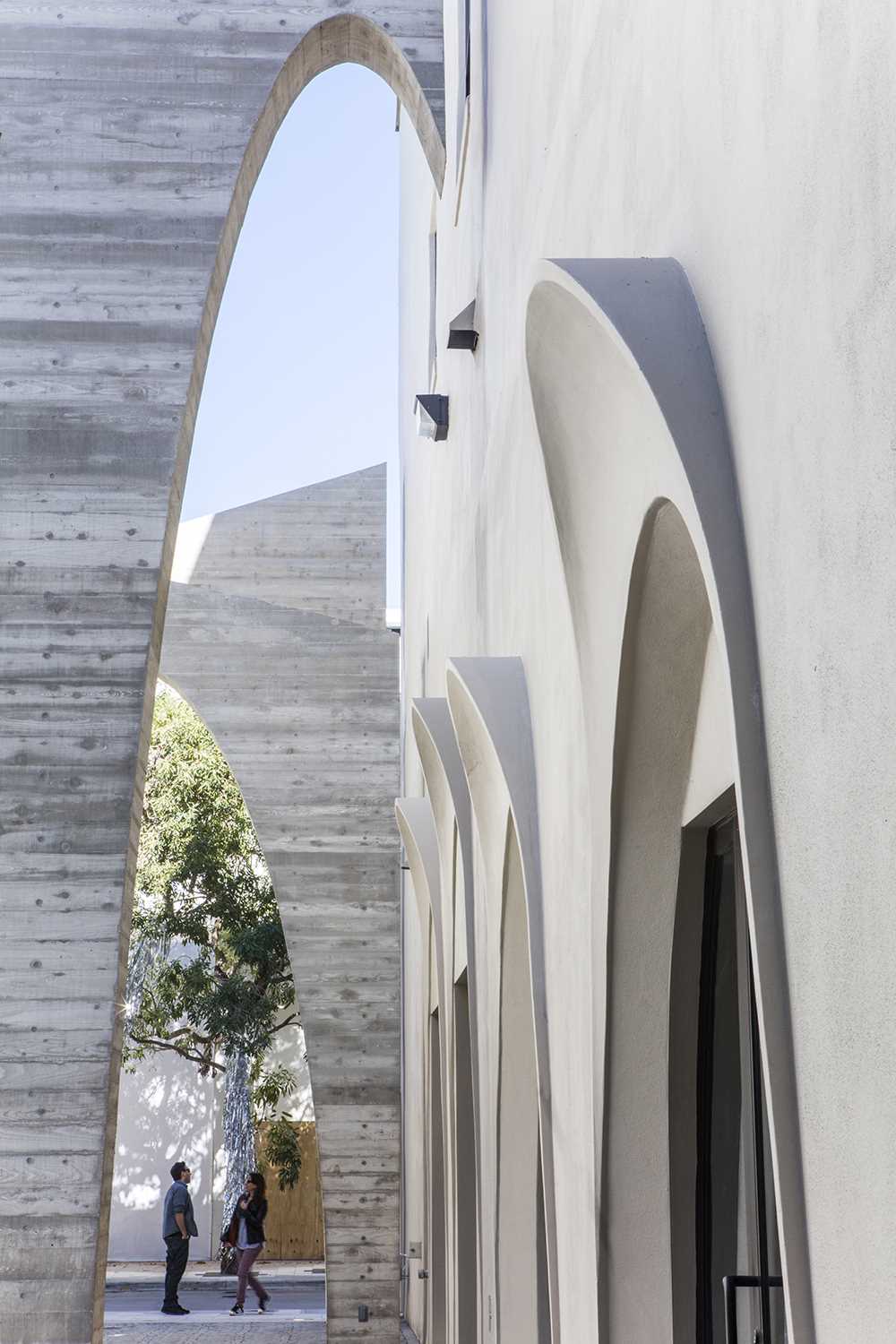
Photography by Heywood Chan
