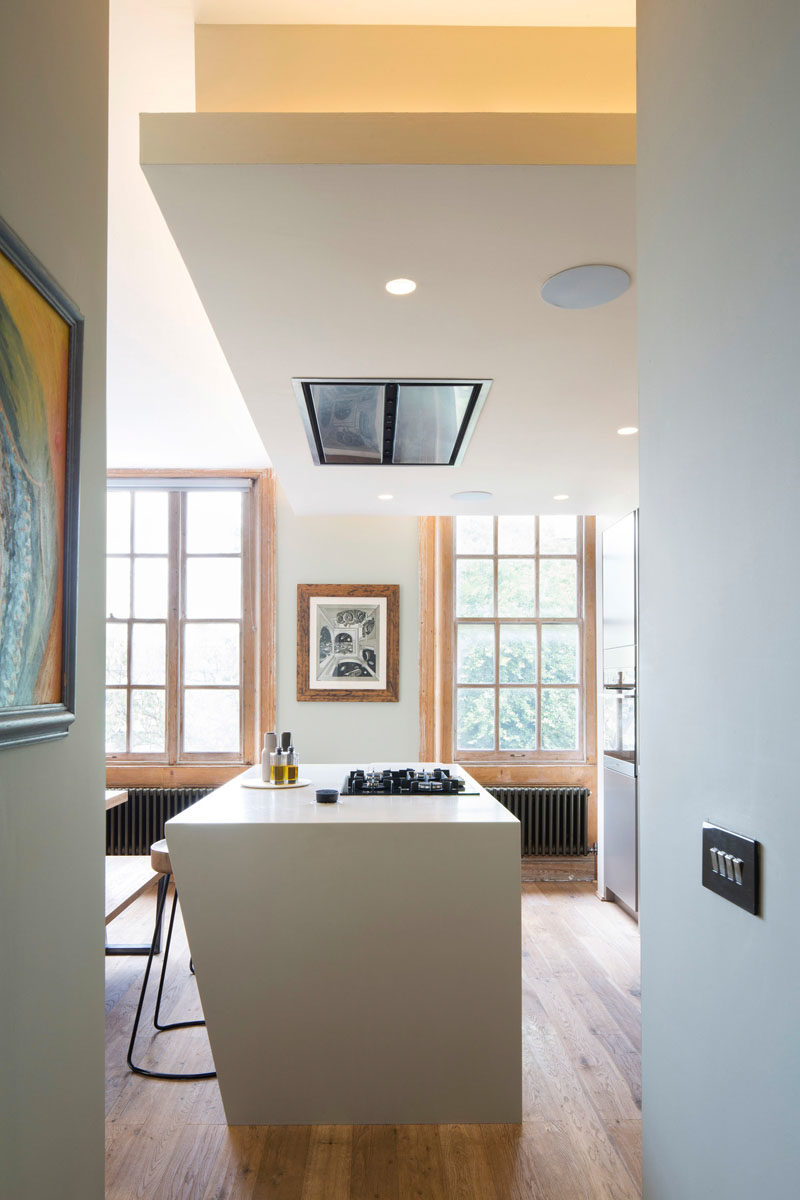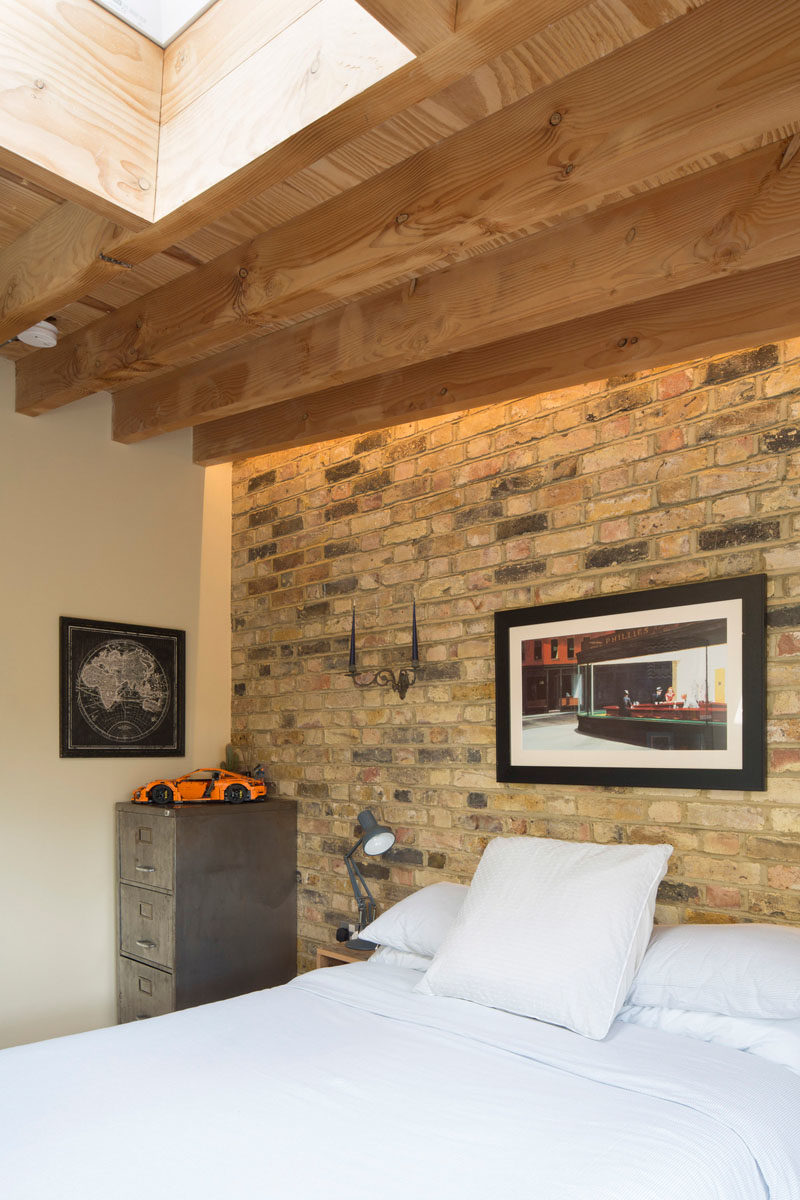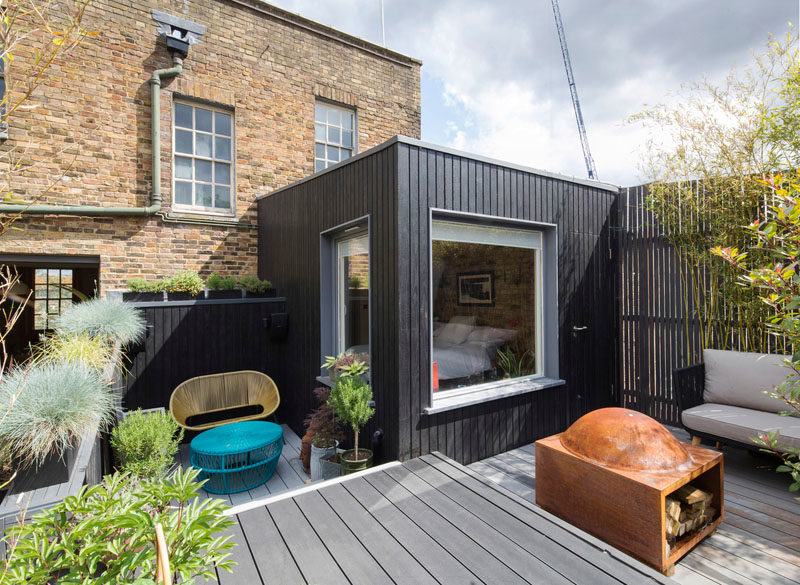
Photography by Agnese Sanvito
Nicholas Kirk Architects has completed the refurbishment of a period property in London, England, that included a new charred timber bedroom addition.
The clients, a young couple with a baby on the way, wanted to transform their home into an oasis away from the busy city, where they could relax and enjoy their surroundings.
Here’s a look at the building and yard they were working with…
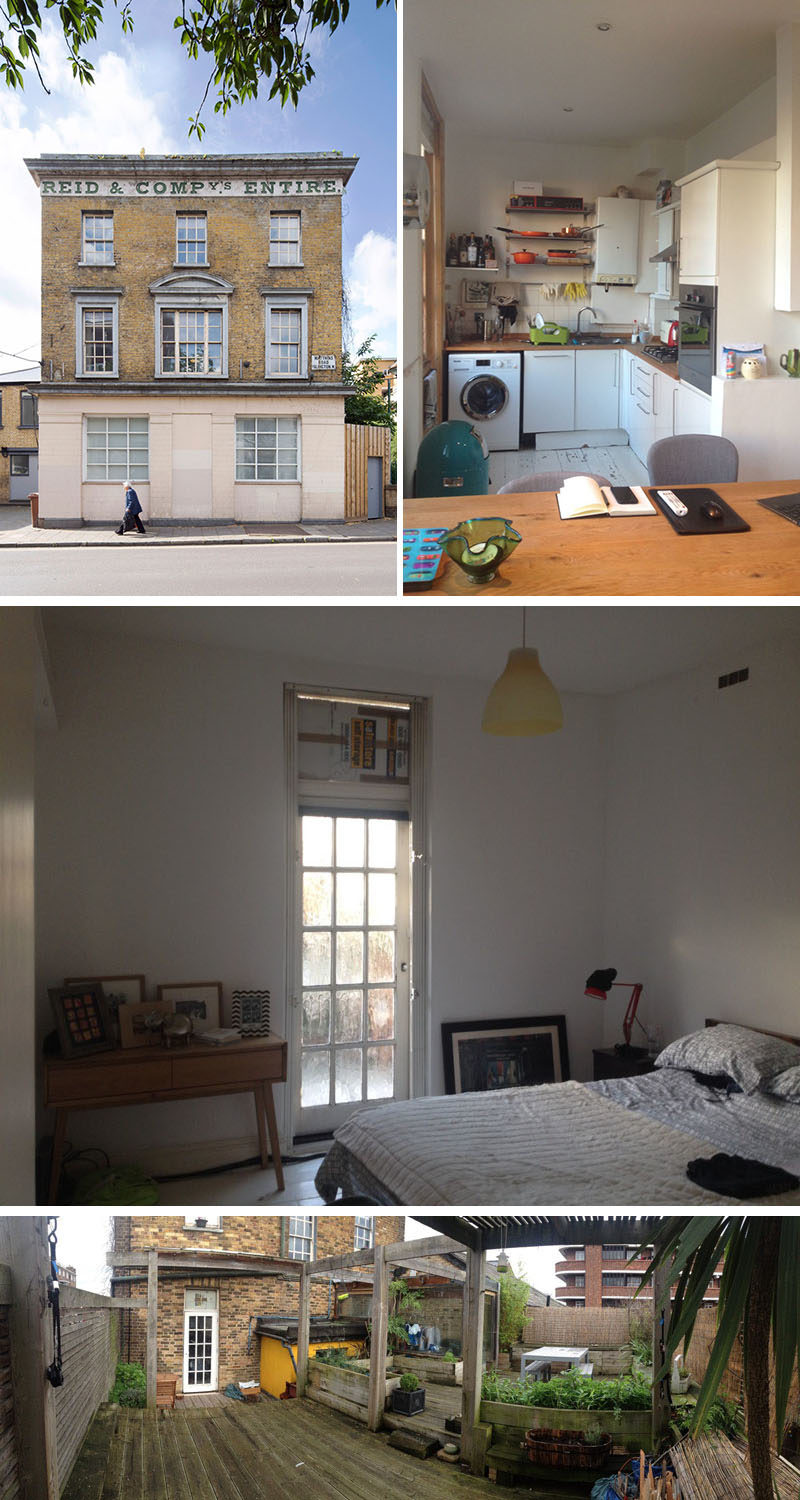
The interior of the building has received a bright update, with the main social areas of the house designed to take advantage of the large windows, while hidden lighting above the kitchen adds a warm glow to the room.
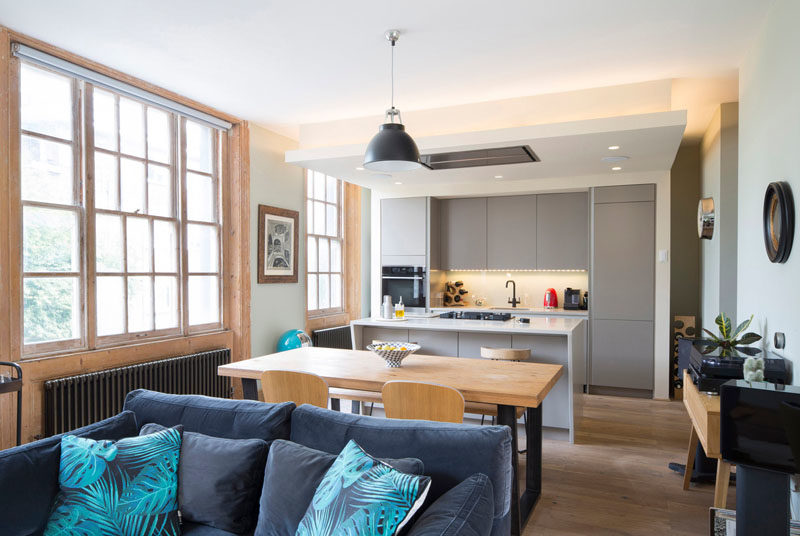
Photography by Agnese Sanvito
A guest bedroom has been updated with wood-framed folding glass doors that open to the yard.
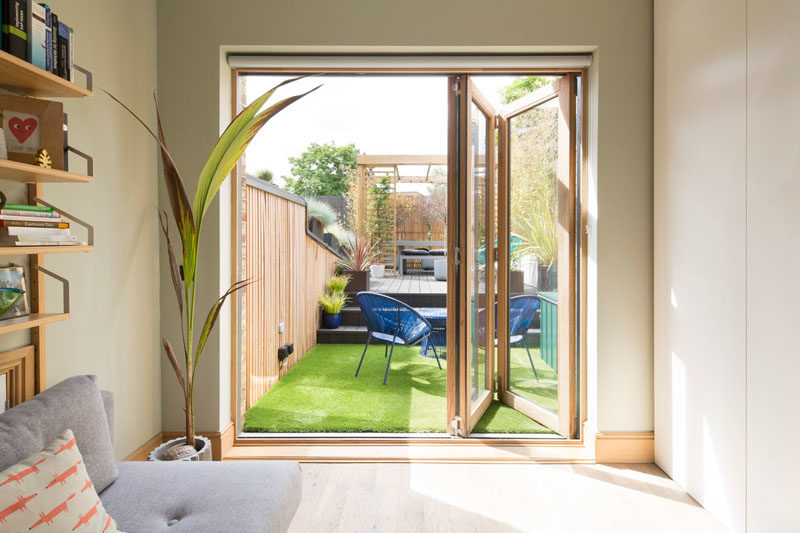
Photography by Agnese Sanvito
In the bathroom, the lower half of the room has been kept white, while a picture rail provides a place to display art and also acts as a small space for storing items above the vanity.
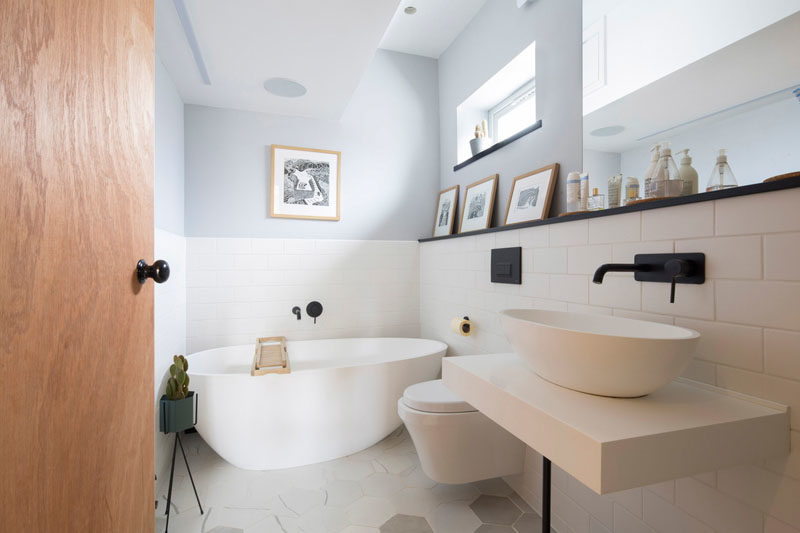
Photography by Agnese Sanvito
The house also received a new addition in the form of the main bedroom. A brick wall provides a backdrop for the bed, while wood beams have been left exposed.
Windows have been included to show off the yard and outdoor living room.
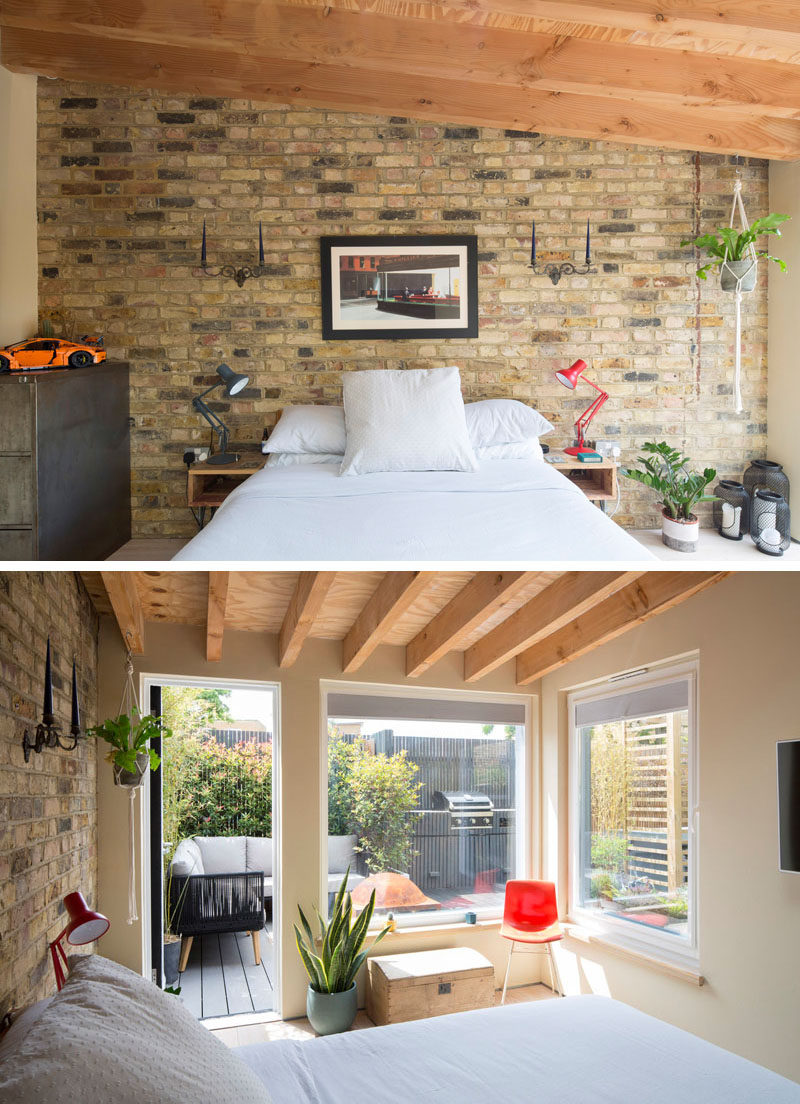
Photography by Agnese Sanvito
The shou sugi ban addition provides contrast to the original brick building, and helps to create a color palette for the outdoor space, where there’s a lounge, a bbq, and an alfresco dining area.
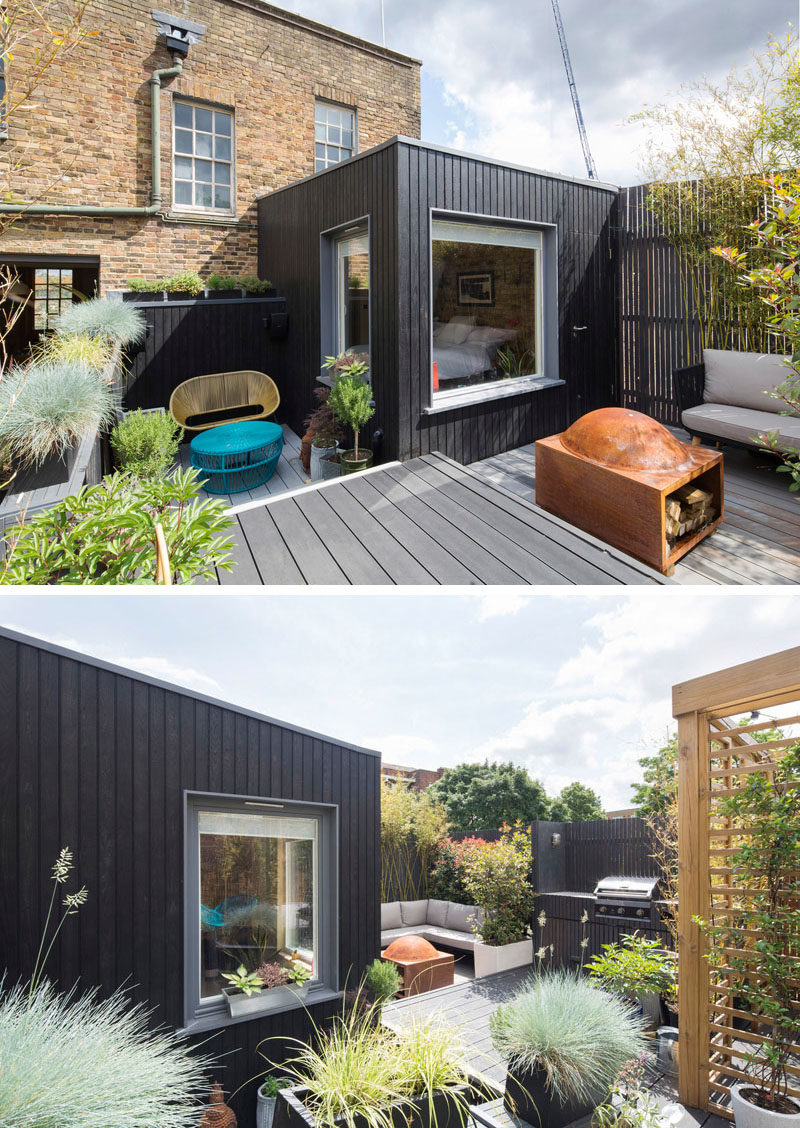
Photography by Agnese Sanvito
Get the contemporist daily email newsletter – sign up here
