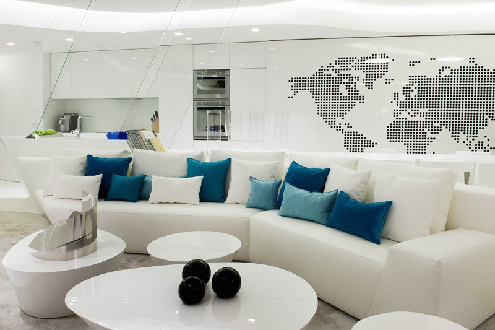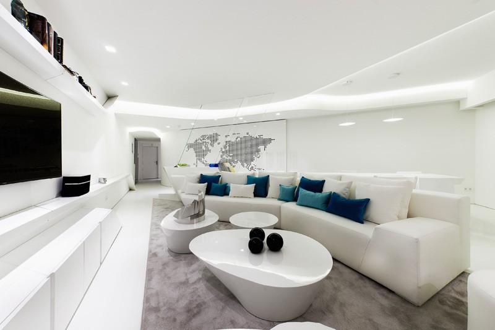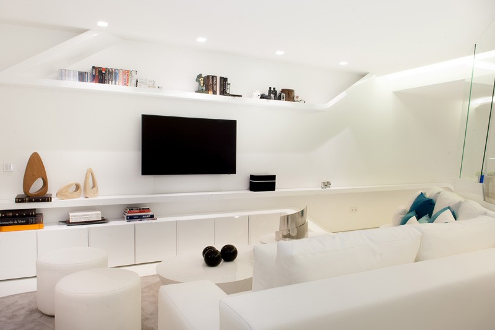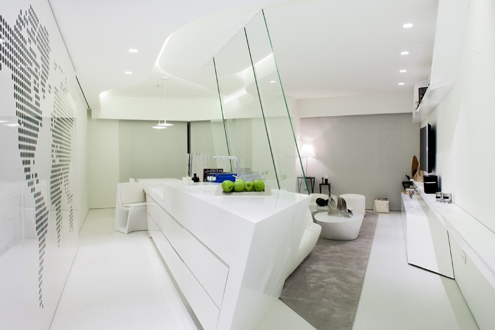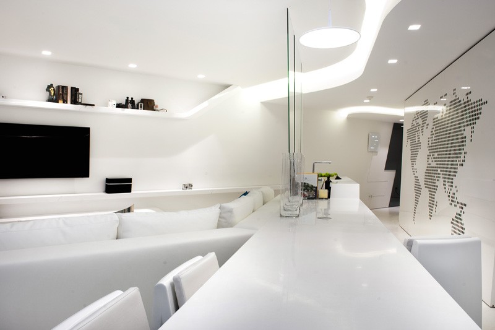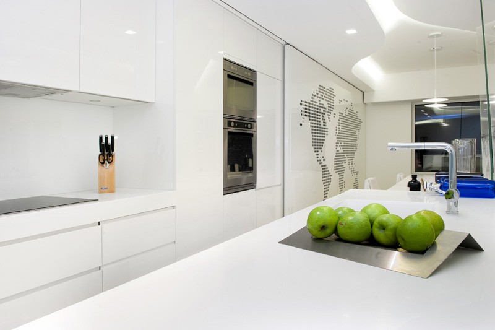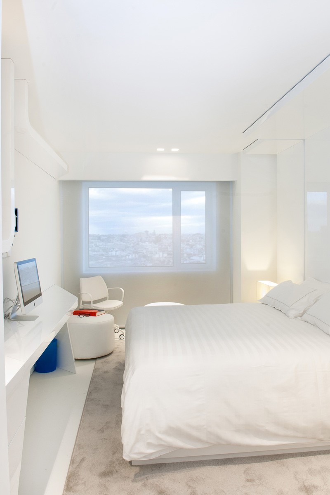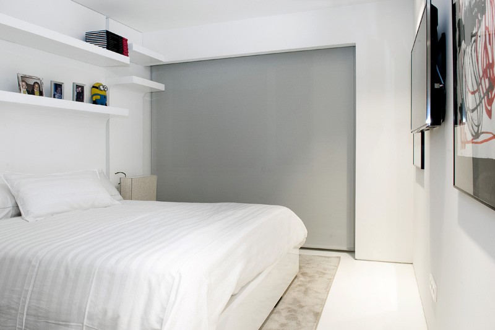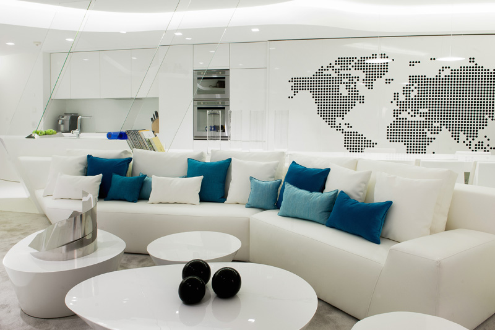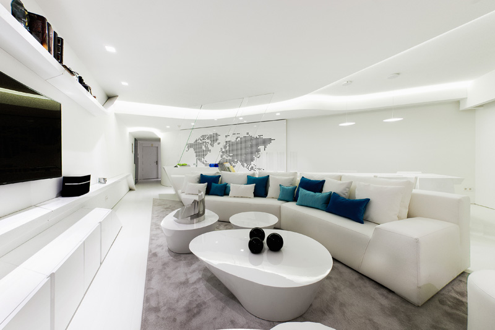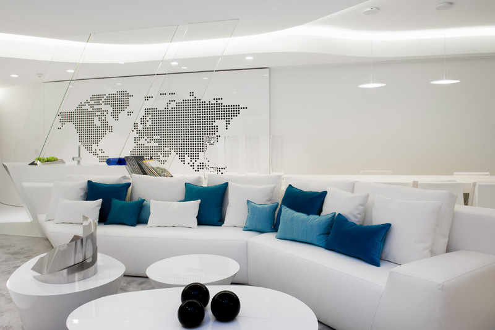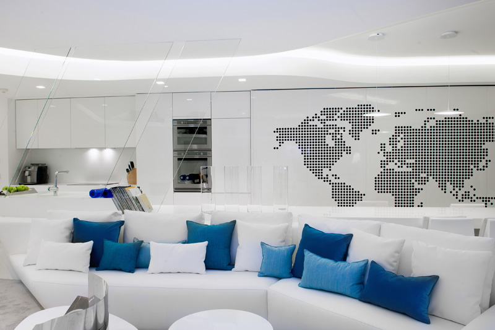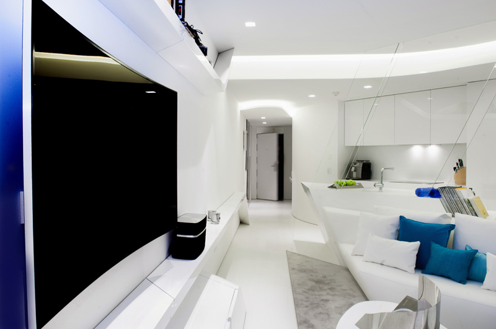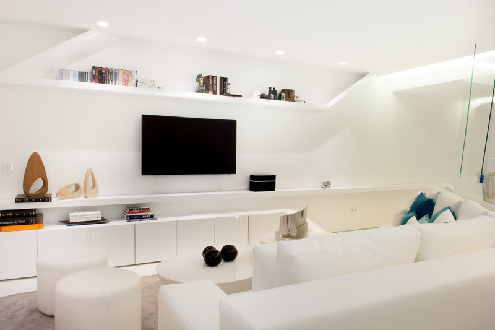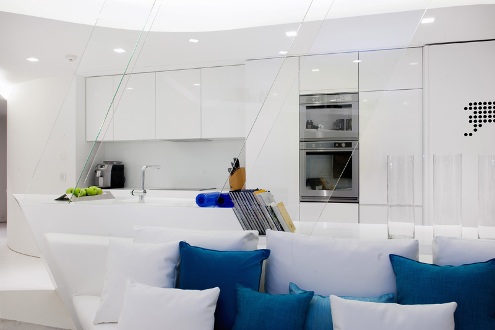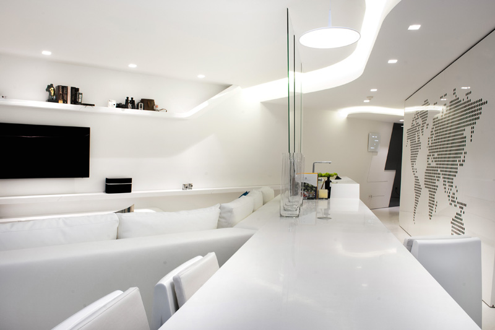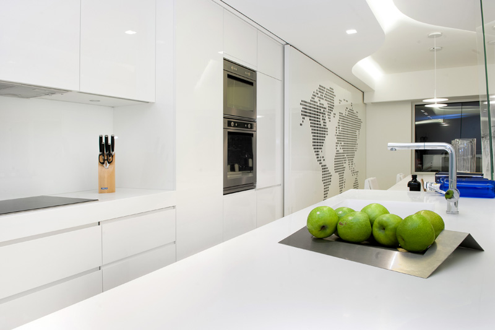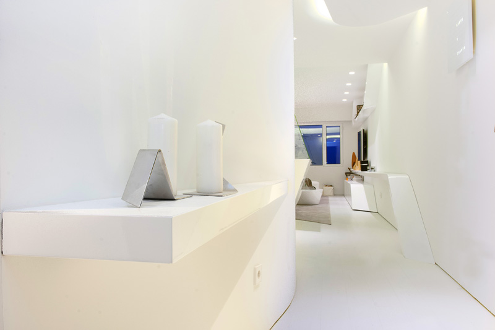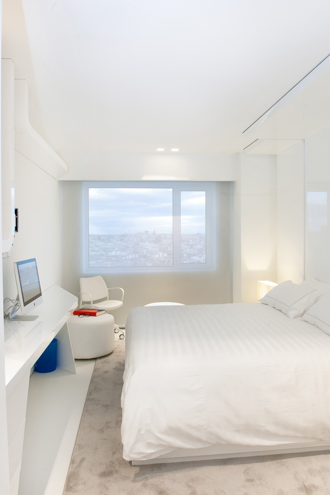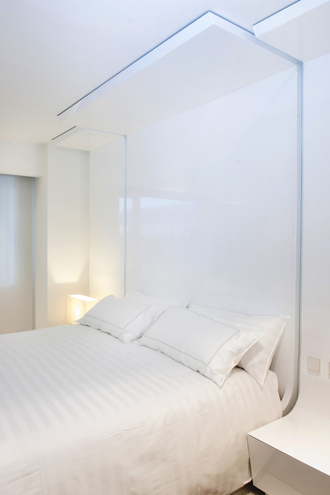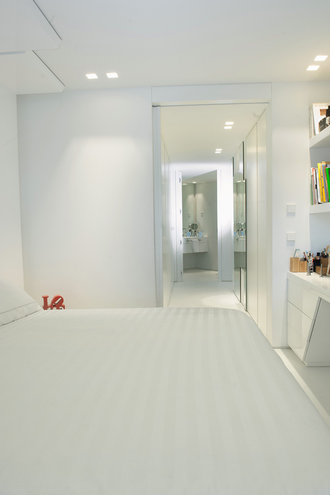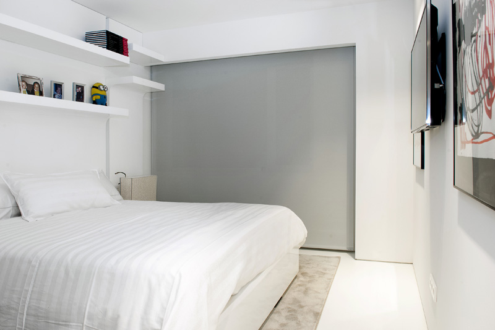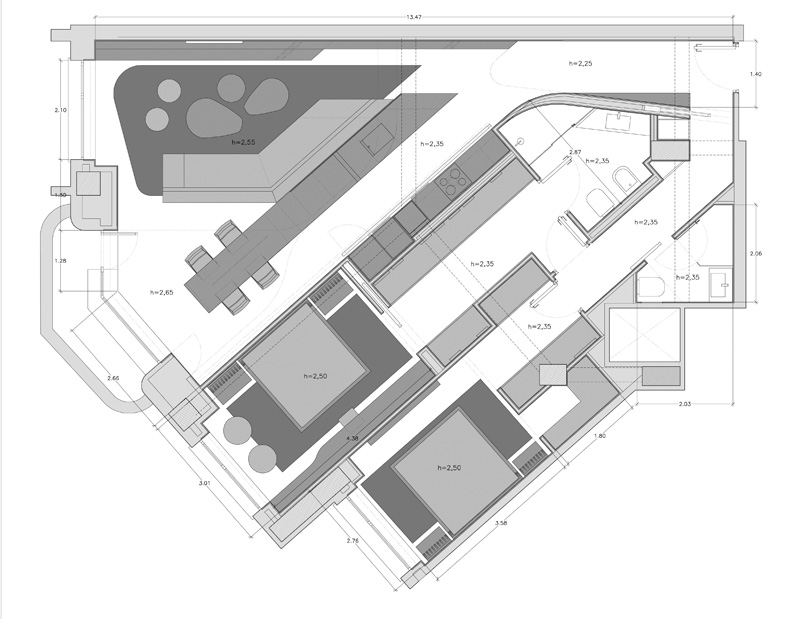A-cero have recently completed a penthouse apartment in Madrid, Spain, that has a large map of the world that slides across to hide the kitchen.
The description from A-cero
The architecture studio A-cero, managed by Joaquin Torres and Rafael Llamazares, presents one of his latest works for an interior design. This penthouse reform of 130 sqm is placed in one of the most important classic skyscraper in Madrid – Spain.
The access to the house is given through a hall that branches in two ways, the public area with the living room and kitchen take it as an open concept. The other hallway connects the private area with one master bedroom, a bathroom in suite and a second bedroom with another bathroom in the corridor.
The living room is designed like a polyvalent space for join the modus vivendi of young owners. Also this area is completed by a nice balcony with excellent views of Madrid. White is the main character of this design. This project is located at 142 metres high so this provides enormous luminosity to the house during the day. The winding shapes, straight and angular lines live together in this design and are also relevant in this project.
Almost all furniture has been designed by A-cero in exclusively for this apartment. Most of them in white lacquered wood. The white wooden flooring is “quick step”. The sofa is designed by A-cero, upholstery by “Alonso Mercader”. Kitchen also by A-cero for “Baco”, a large sliding door can hide it. Two lamps “Vibia Skan” hang from the ceiling over de dinner table. Here chairs are “Rest” designed by A-cero for “Vondom”. The whole apartment is equipped with home automation system that controls all aspects of lighting and security.
This project is the result of modernizing an outdated apartment with a reasonable budget.
Design: A-cero – Joaquin Torres and Rafael Llamazares
Photography by Negami
