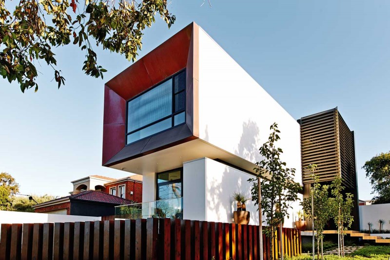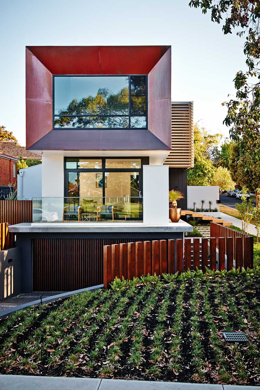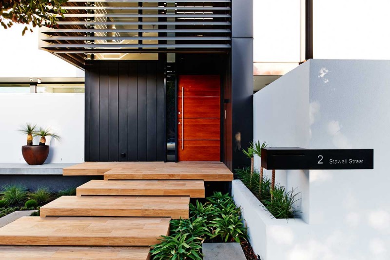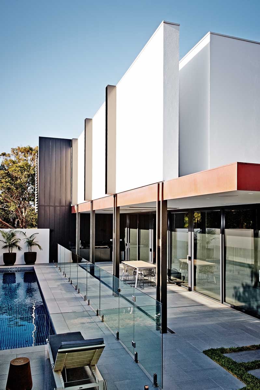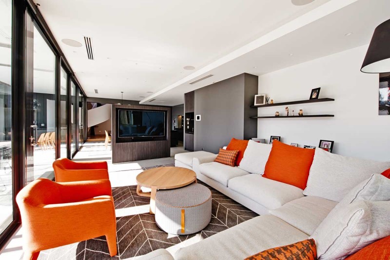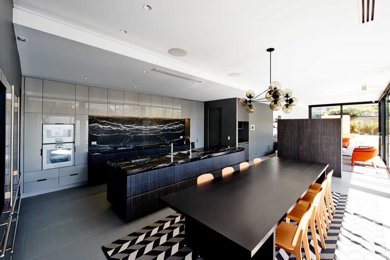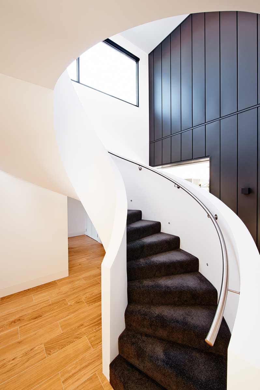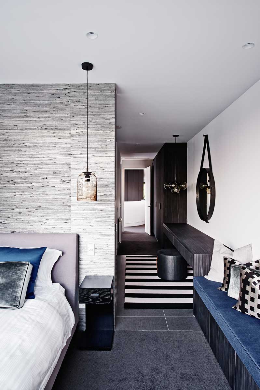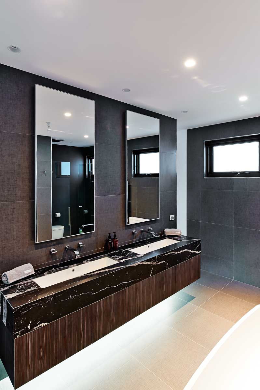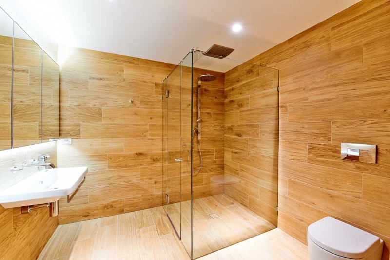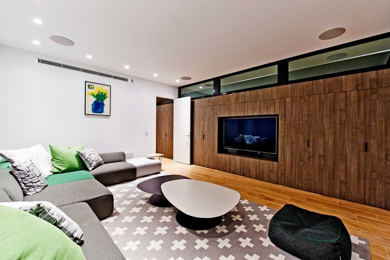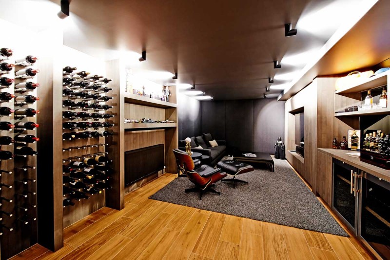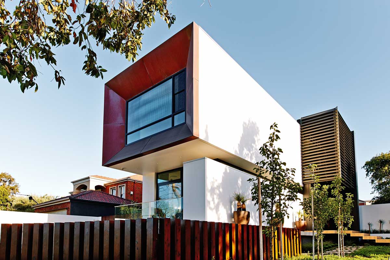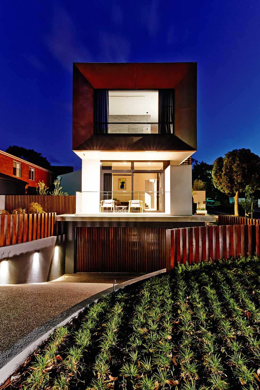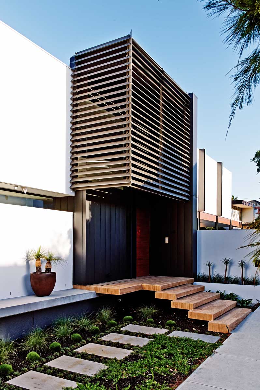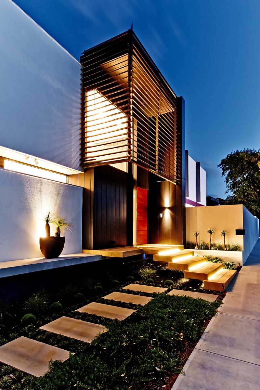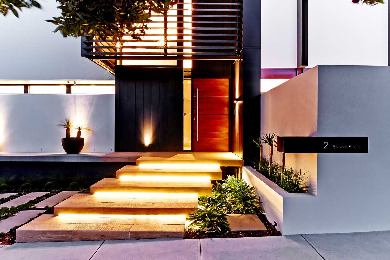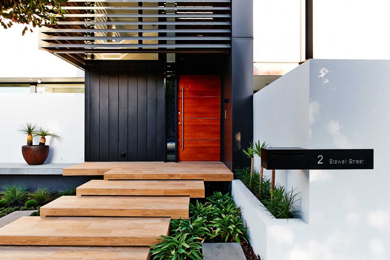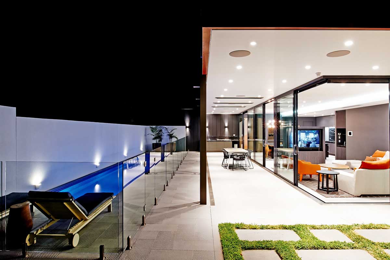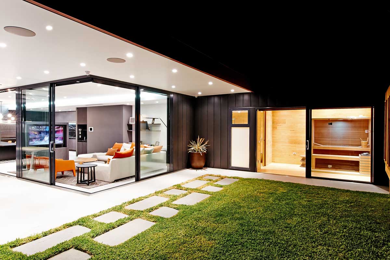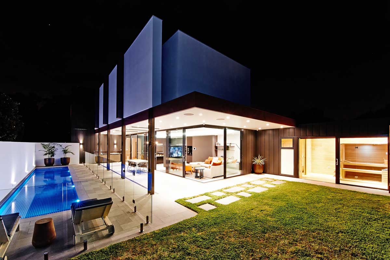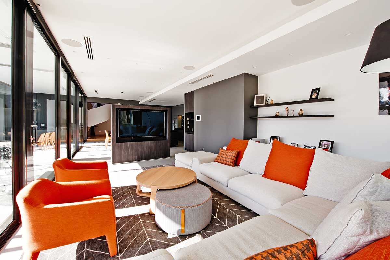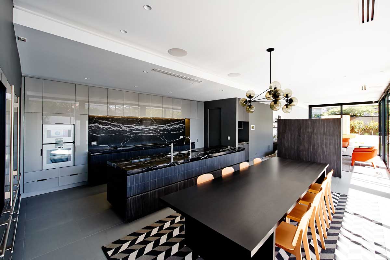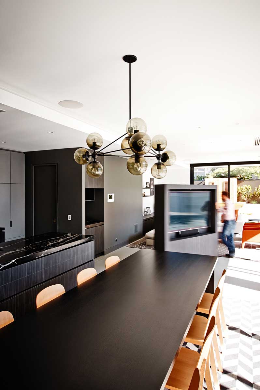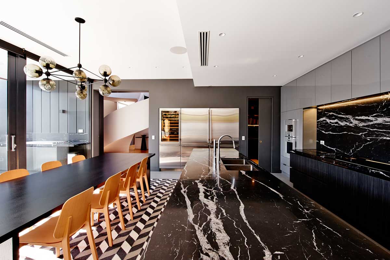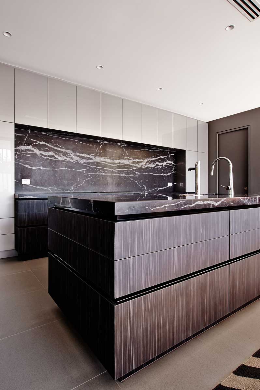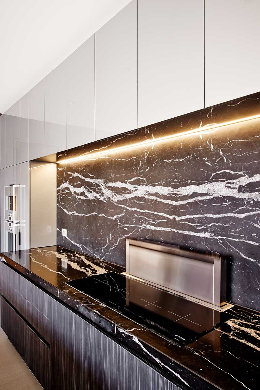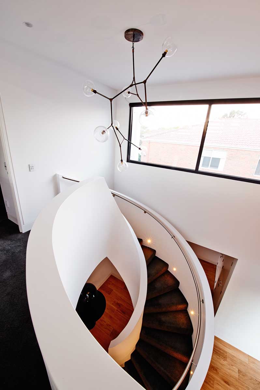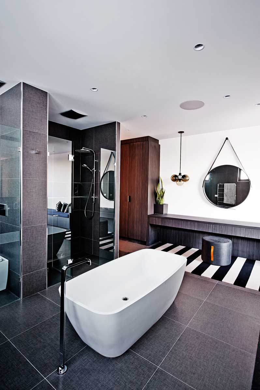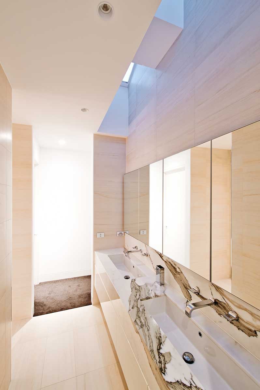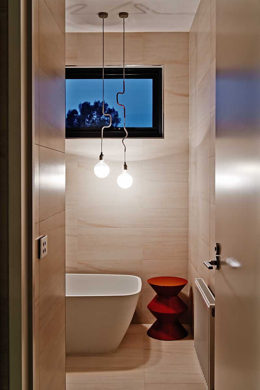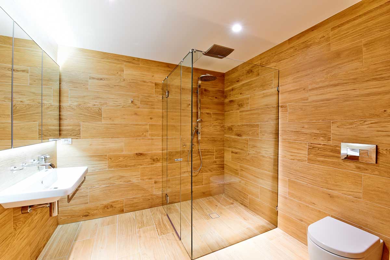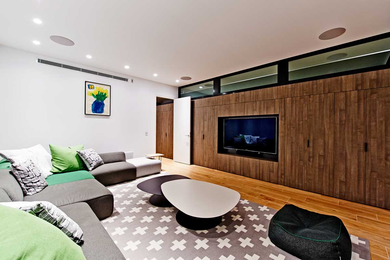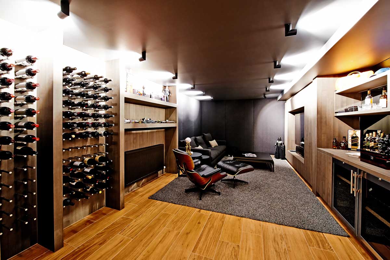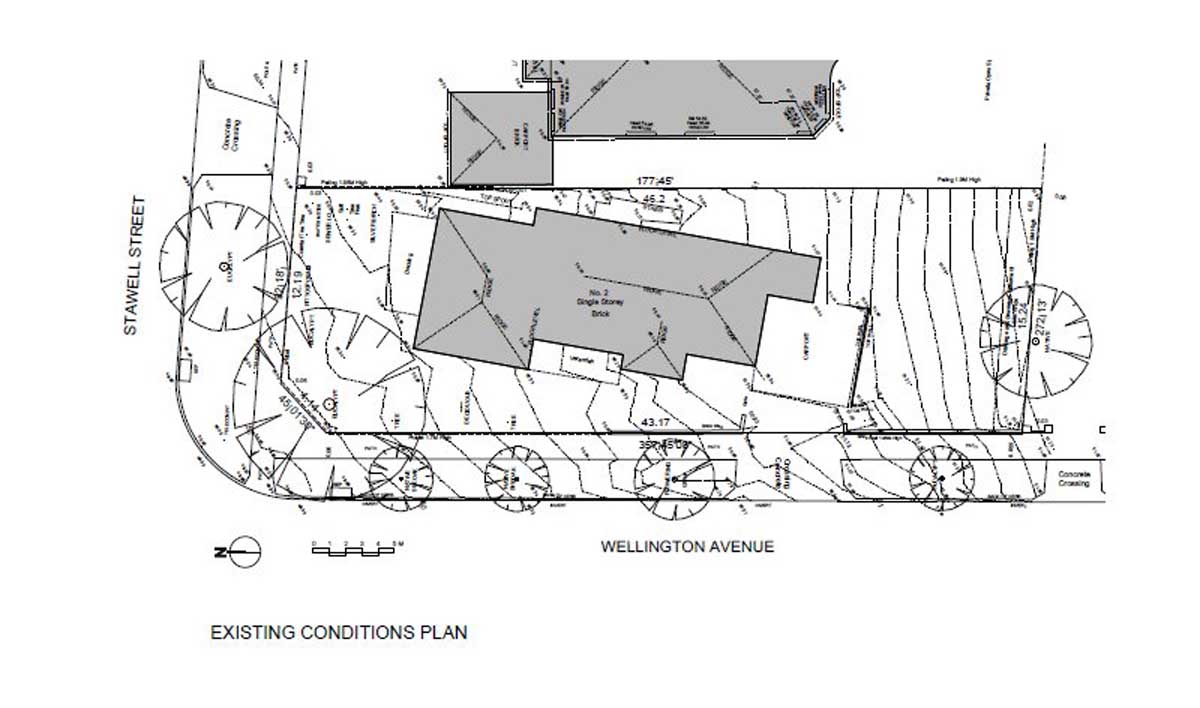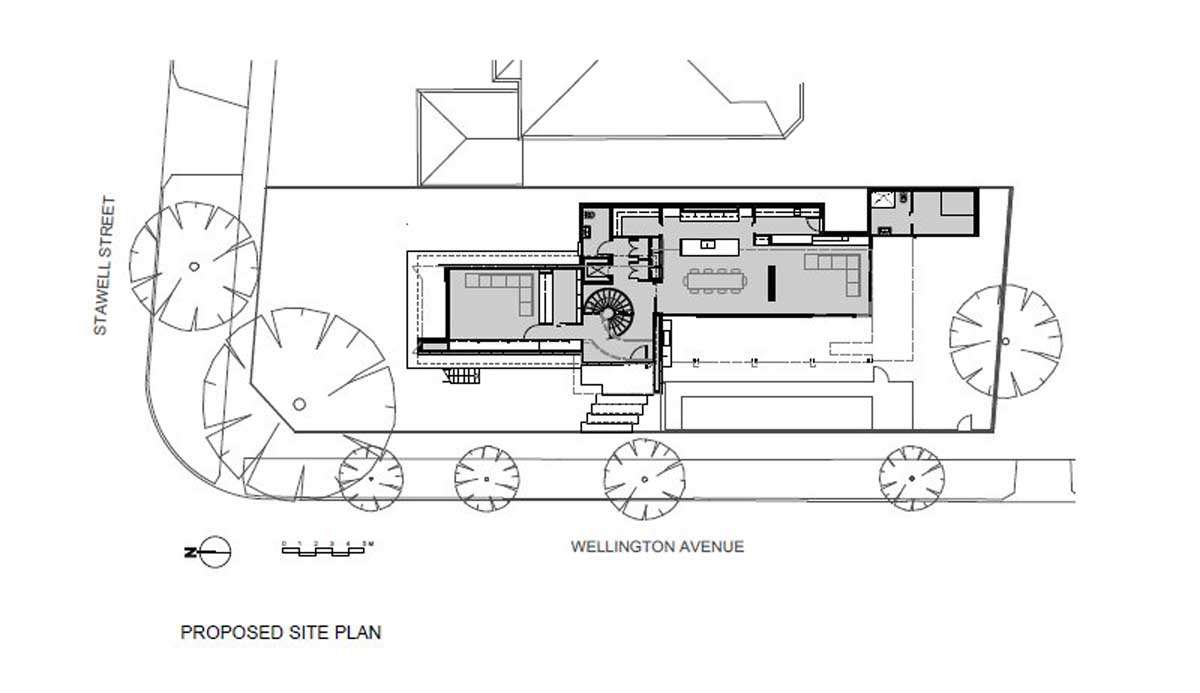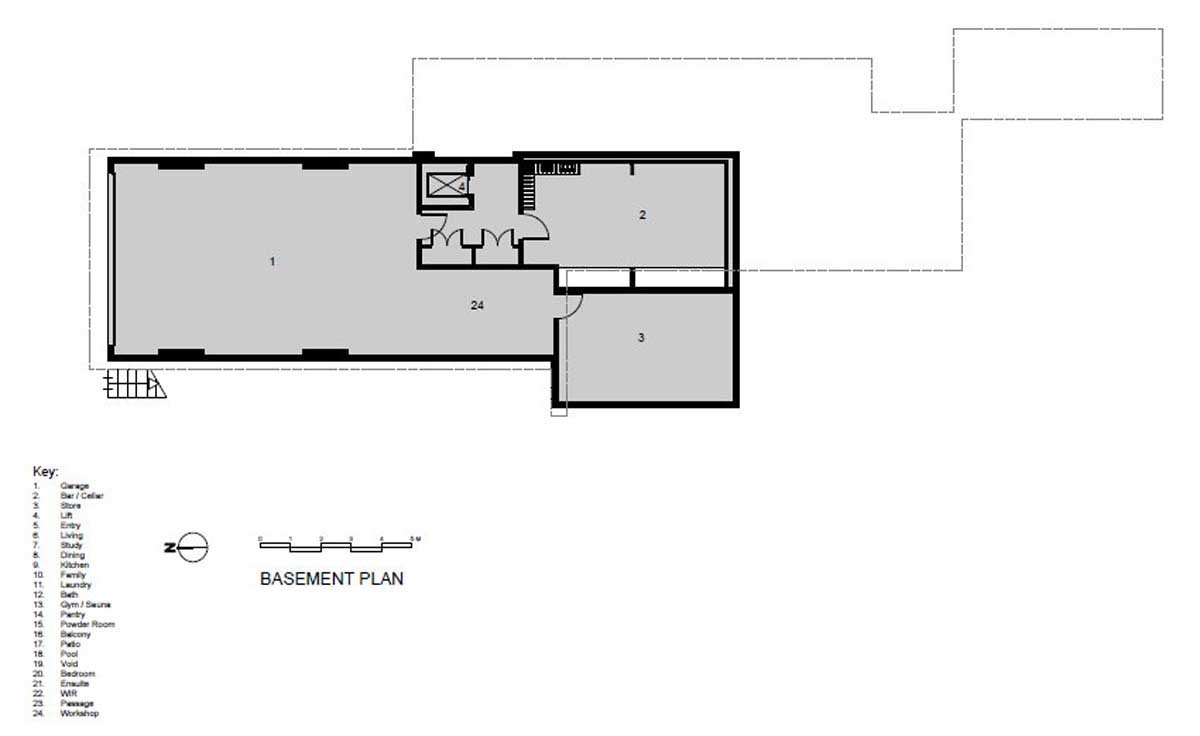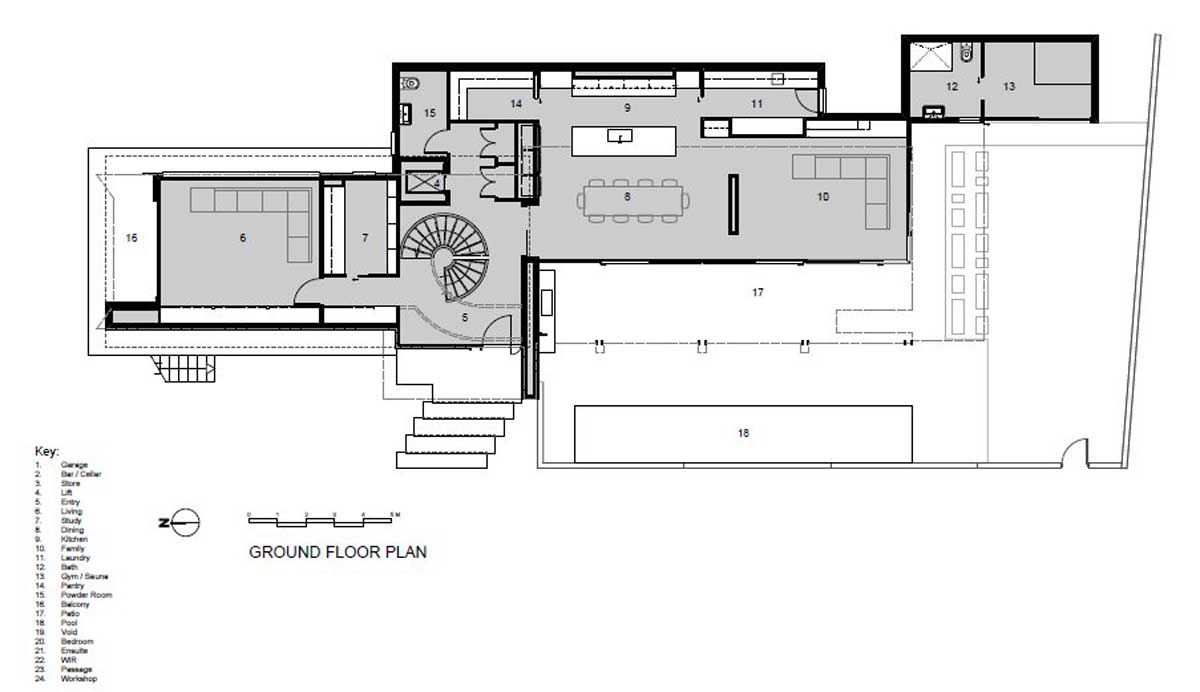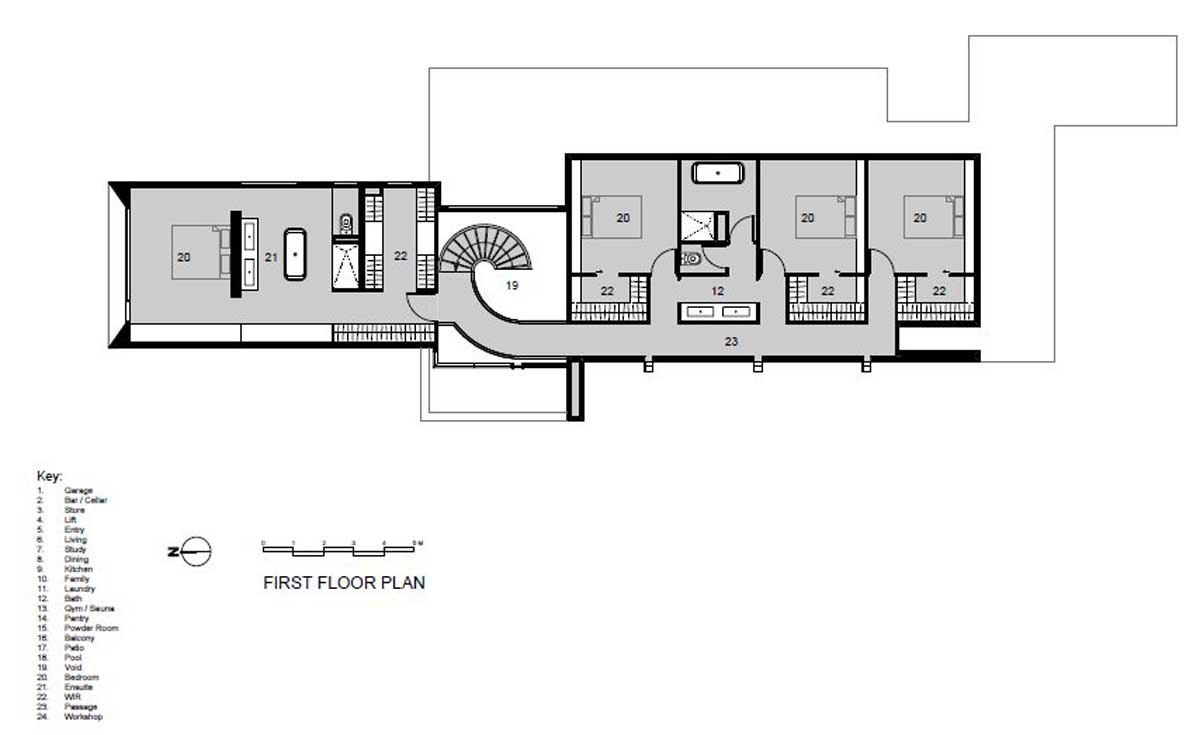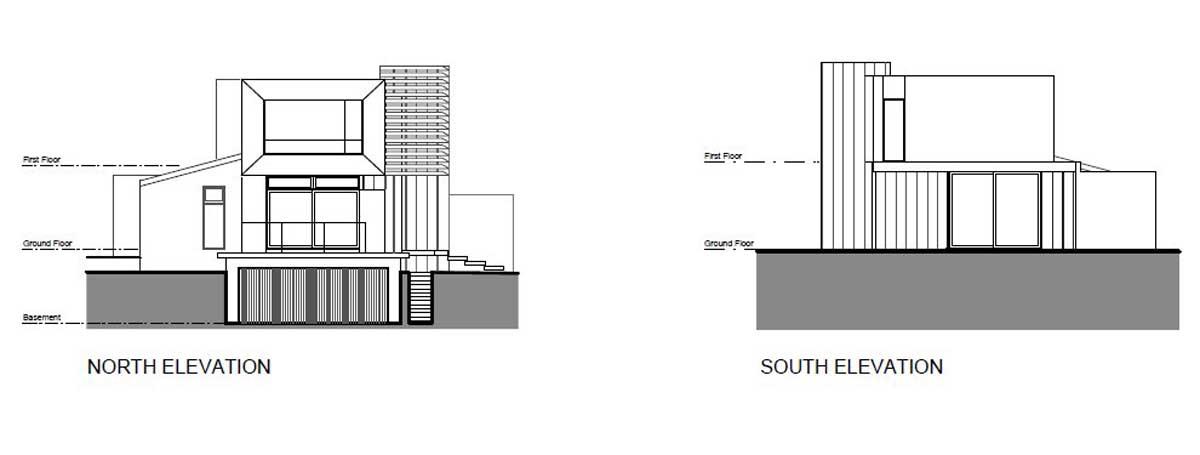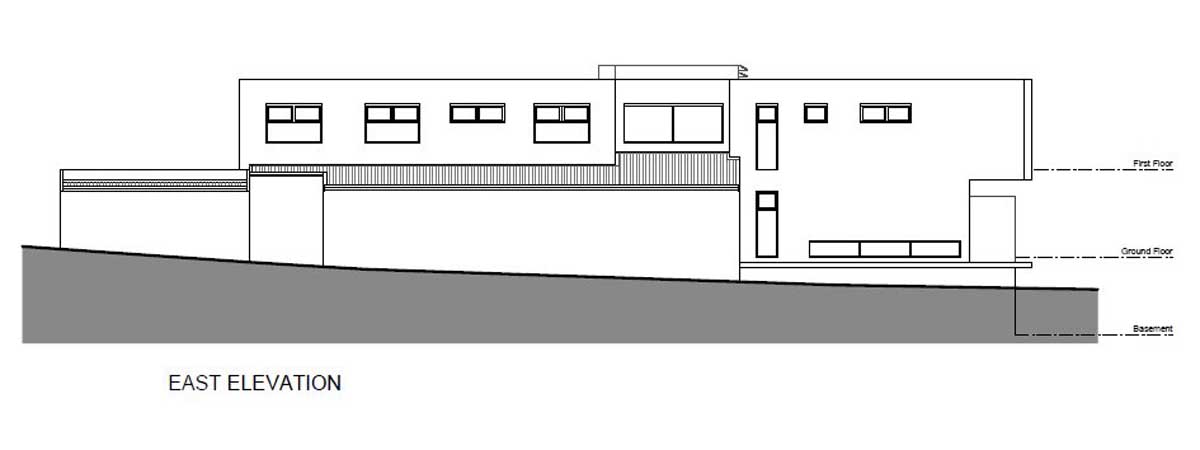Australian design firm In2 have designed the White House, a home for a young family in the Melbourne suburb of Beaumaris.
From the architects
The brief from the clients was to create a functional home for a young family, which they could grow into. There was a strong focus on a “hard edge” design with a timeless aesthetic. A low maintenance building taking advantage of new building technologies, techniques and materials was essential.
There needed to be a seamless interaction between indoor and outdoor spaces with a strong interface to the pool. Views from the master bedroom and living room to the parklands opposite the site were highly desired. Multiple car garage with a ‘Man Cave’ was also essential.
The site is located in the south eastern suburb of Beaumaris, one street back from Beach Road, therefore any materials selected would need to endure the coastal air. The site itself is a typical suburban 697 sq.m. corner allotment. The predominant street frontage is orientated to the west. The surrounding streetscape features eclectic styles of architecture. There is a diagonal fall across the site of 1.7m, which needed to be considered. Bayside City Council’s residential schedules also meant that setbacks would need to be significantly increased from Rescode standards. Parklands directly opposite provide an unobstructed view.
The design succeeds in creating a very functional family home, in perfect harmony with the clients lifestyle. Innovative design and building solutions bring both functionality and aesthetics to the building and interiors.
A basement utilizes the natural fall of the land, which afforded the upper levels maximum view of the parklands. Pedestrian access was brought in from the side street directly into the centre of the building, providing fluid movement to all living zones. What has been created is truly honest and sophisticated building. Above all this is a home which the clients are comfortable in and proud to share.
Architect: In2
