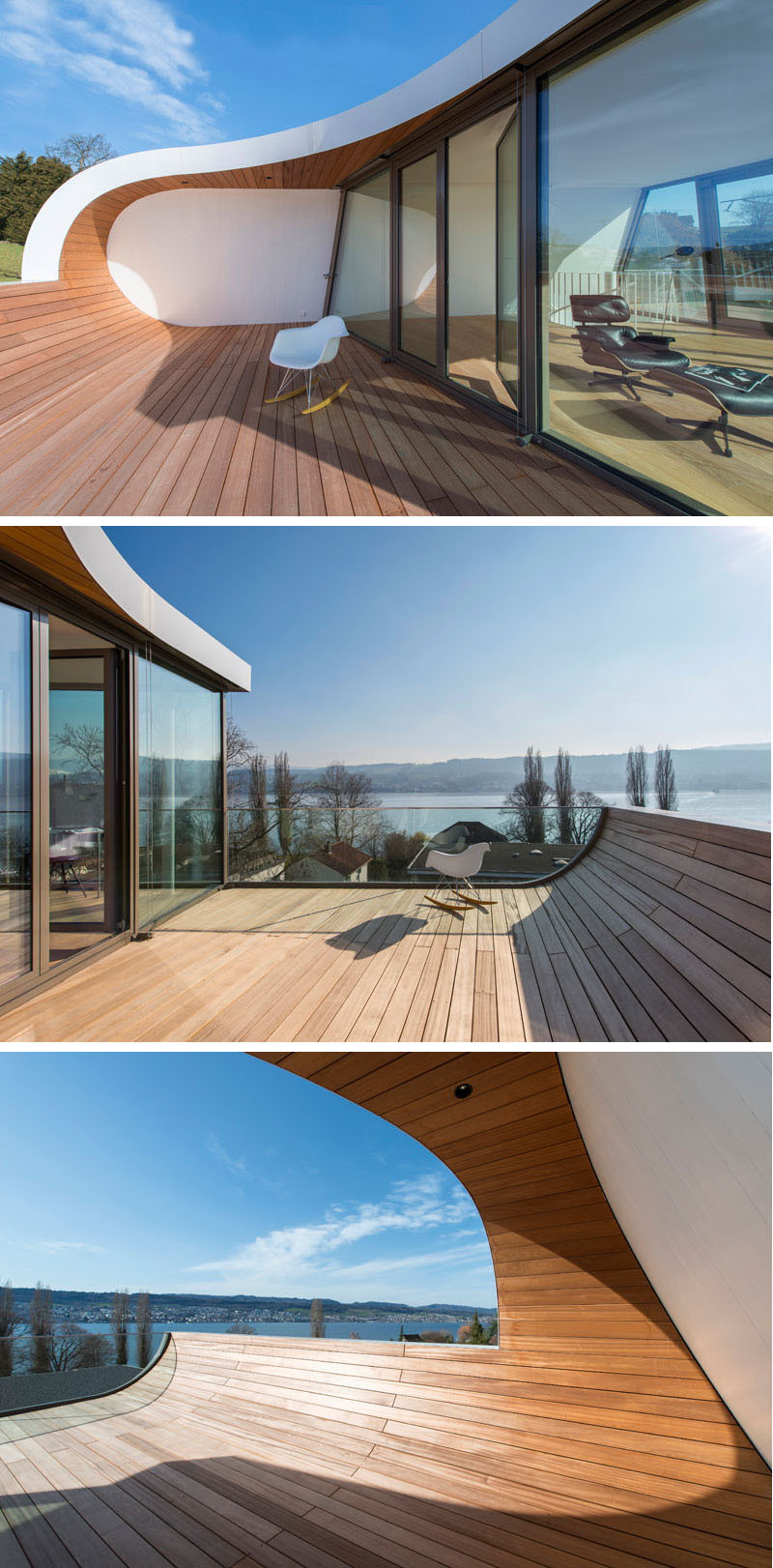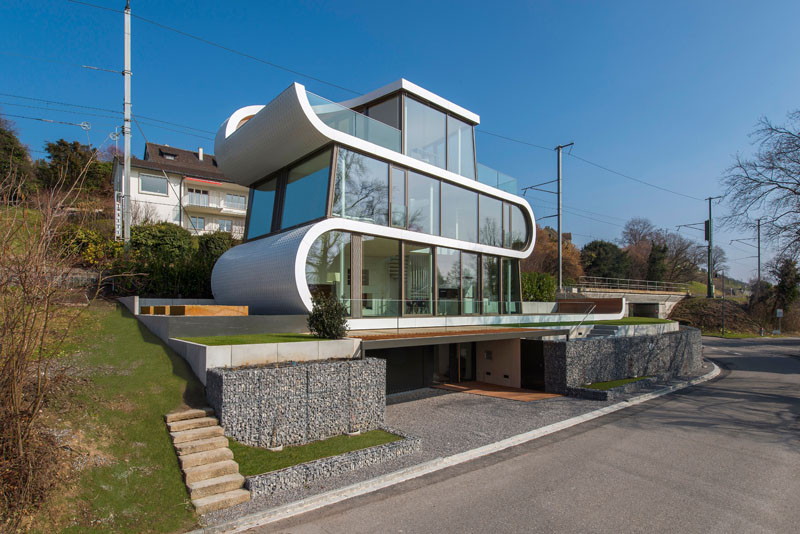Photography by Peter Wuermli
This family home overlooking Lake Zurich in Switzerland, has a ribbon-like surface folding its way through the home, defining the various floors.
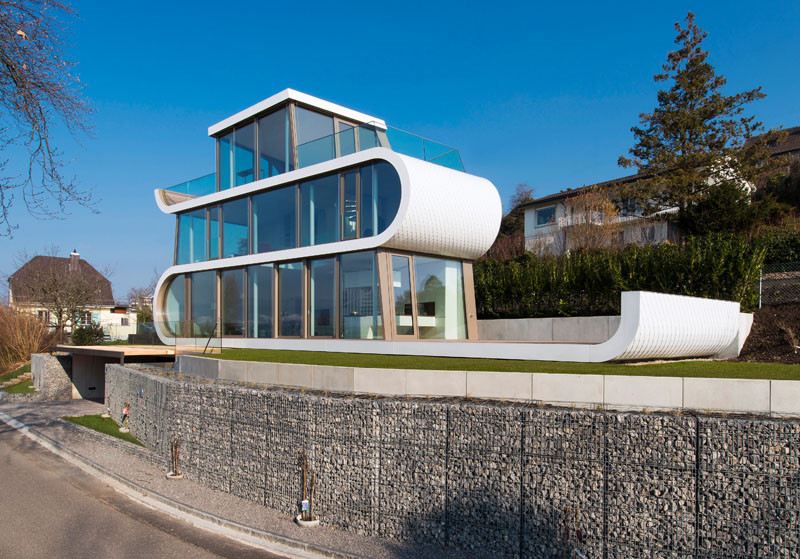
Photography by Peter Wuermli
The home, designed by Evolution Design, resembles a futuristic vessel that has sailed in from the lake and found itself a natural place to dock.
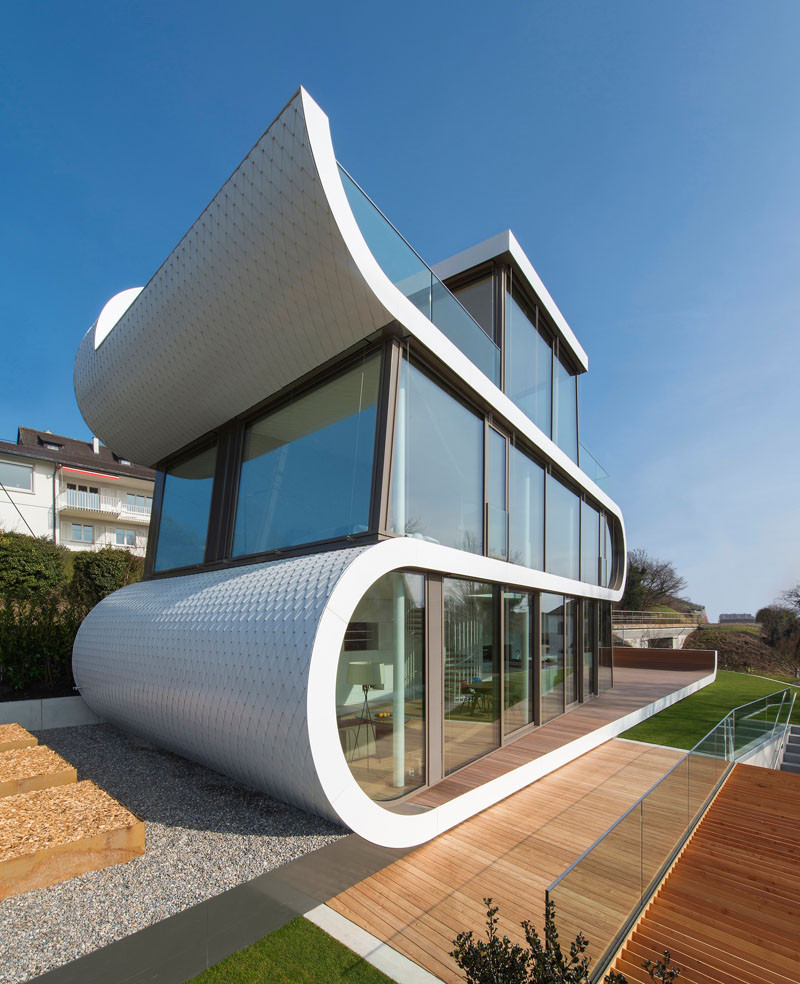
Photography by Peter Wuermli
The white ribbon also continues past the home to allow for outdoor space.
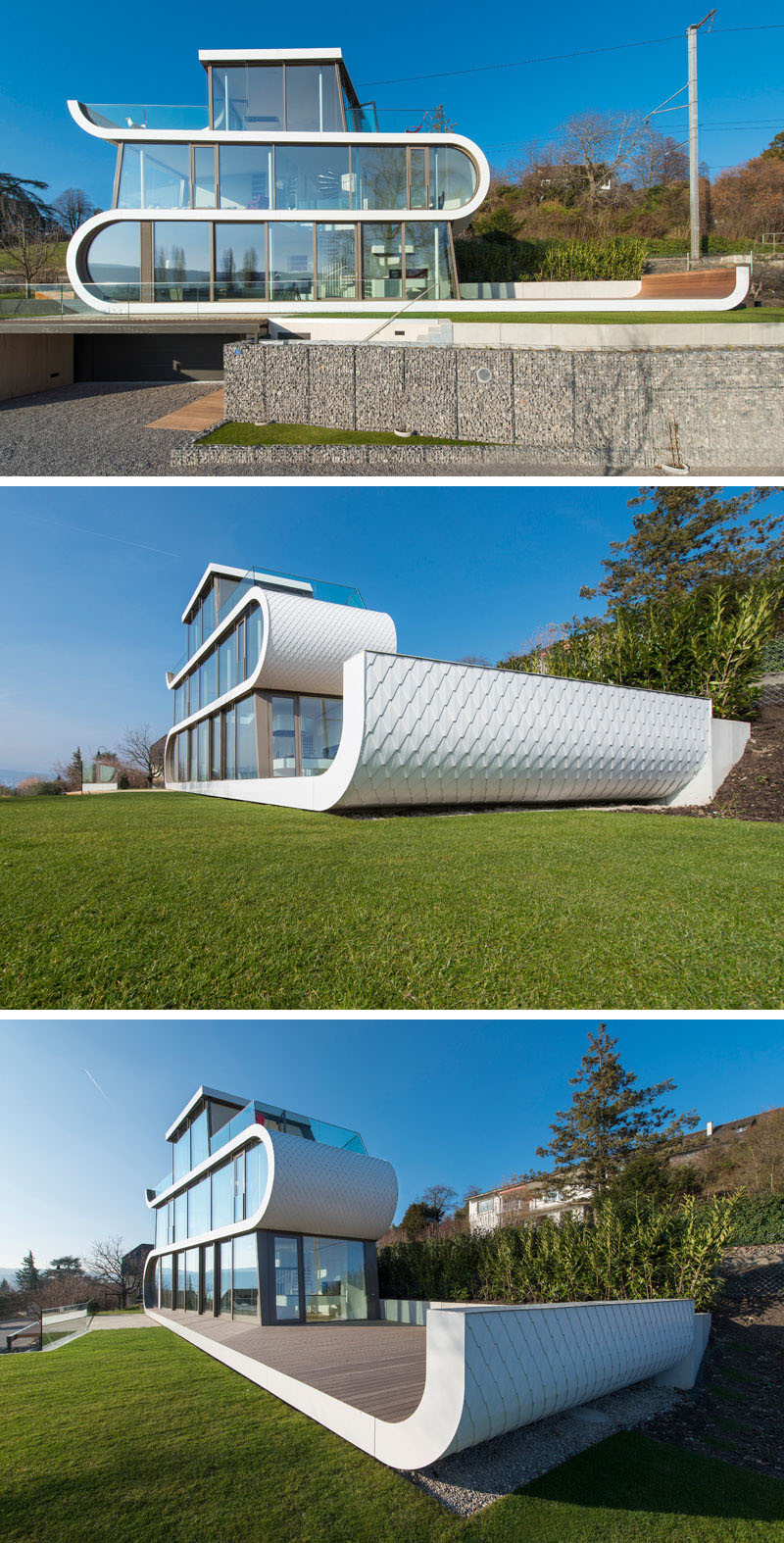
Photography by Peter Wuermli
The main deck can be accessed from the living areas on the main floor of the home.
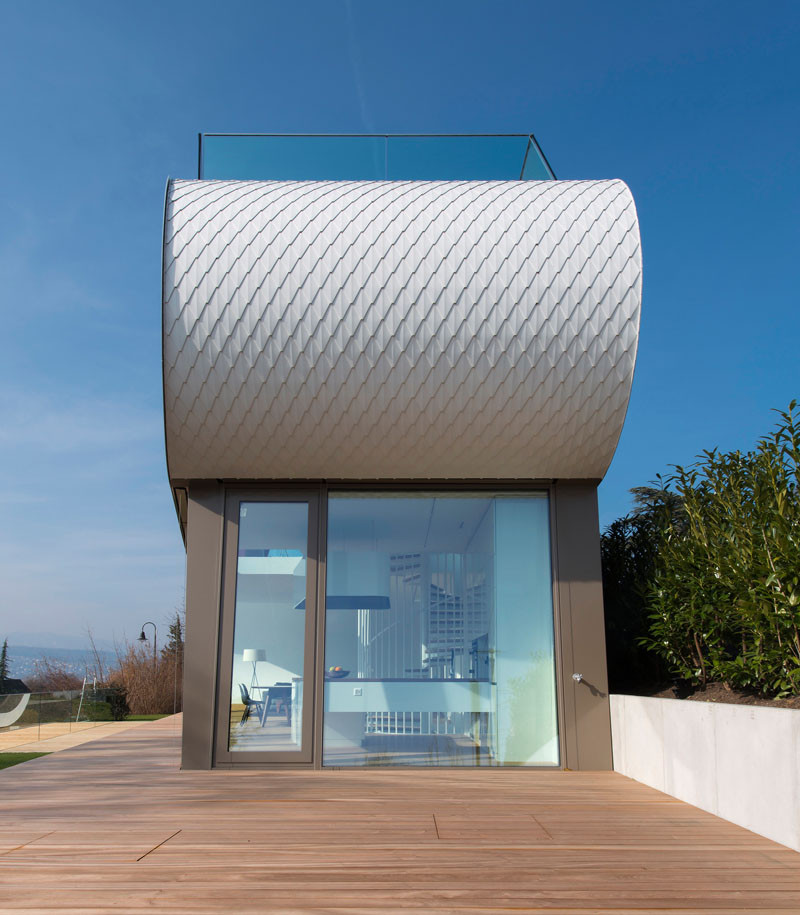
Photography by Peter Wuermli
At night, the home lights up like a lantern.
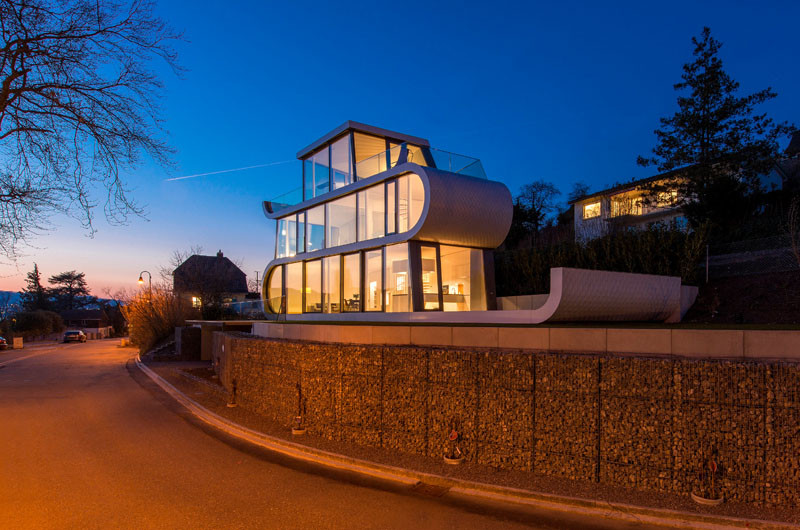
Photography by Peter Wuermli
Upon entering the home, you’re greeted by floor-to-ceiling windows that perfectly frame views of the lake.
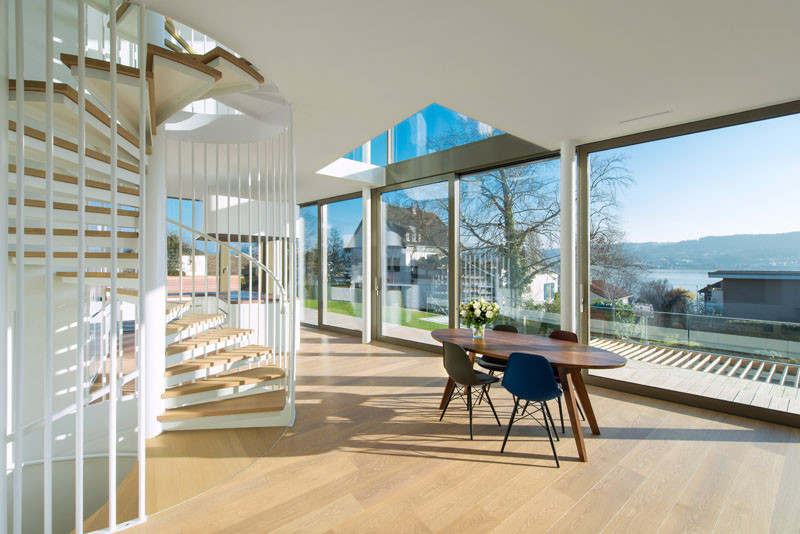
Photography by Peter Wuermli
At one end of the main floor is the kitchen that’s filled with rounded corners.
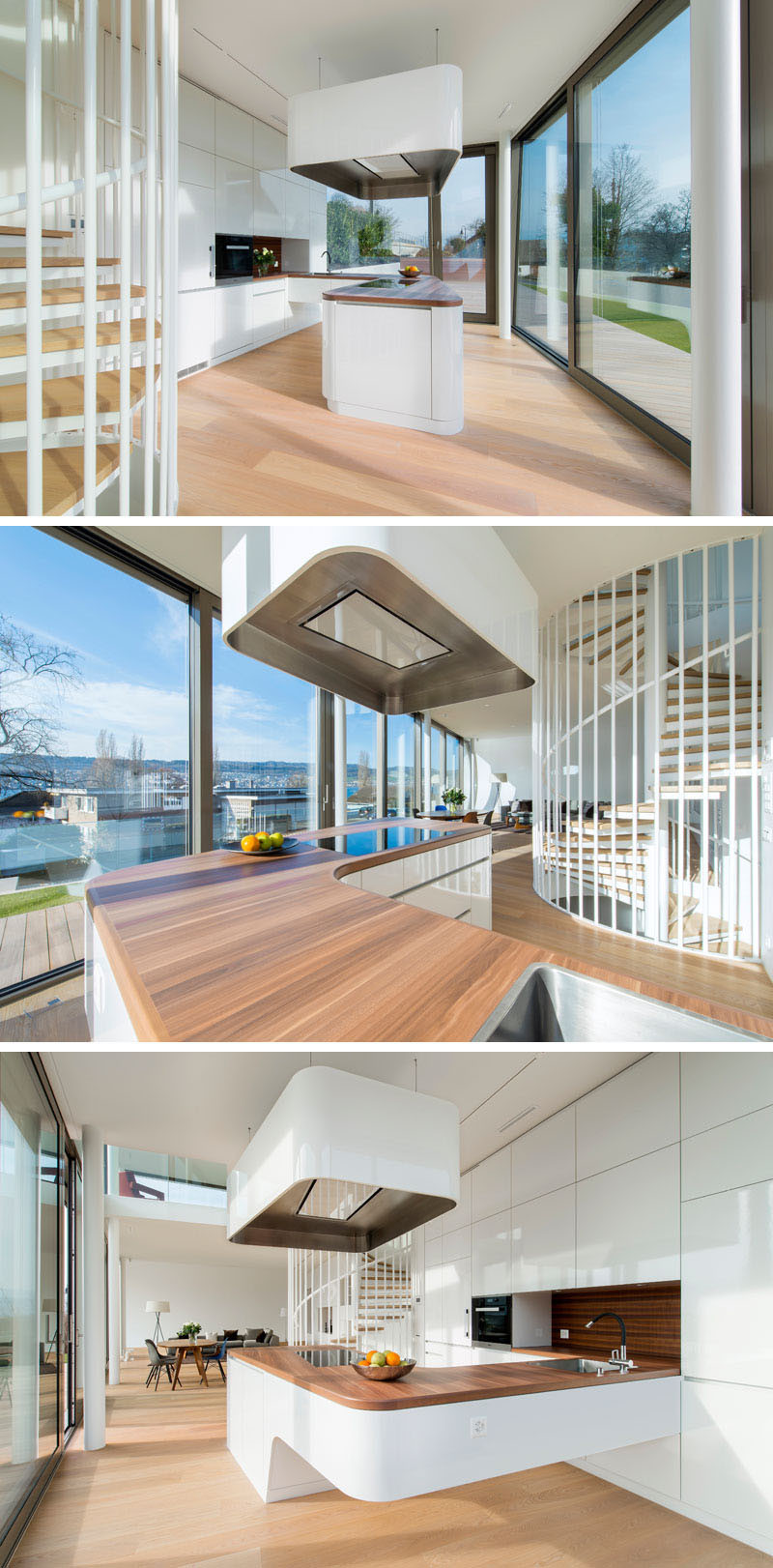
Photography by Peter Wuermli
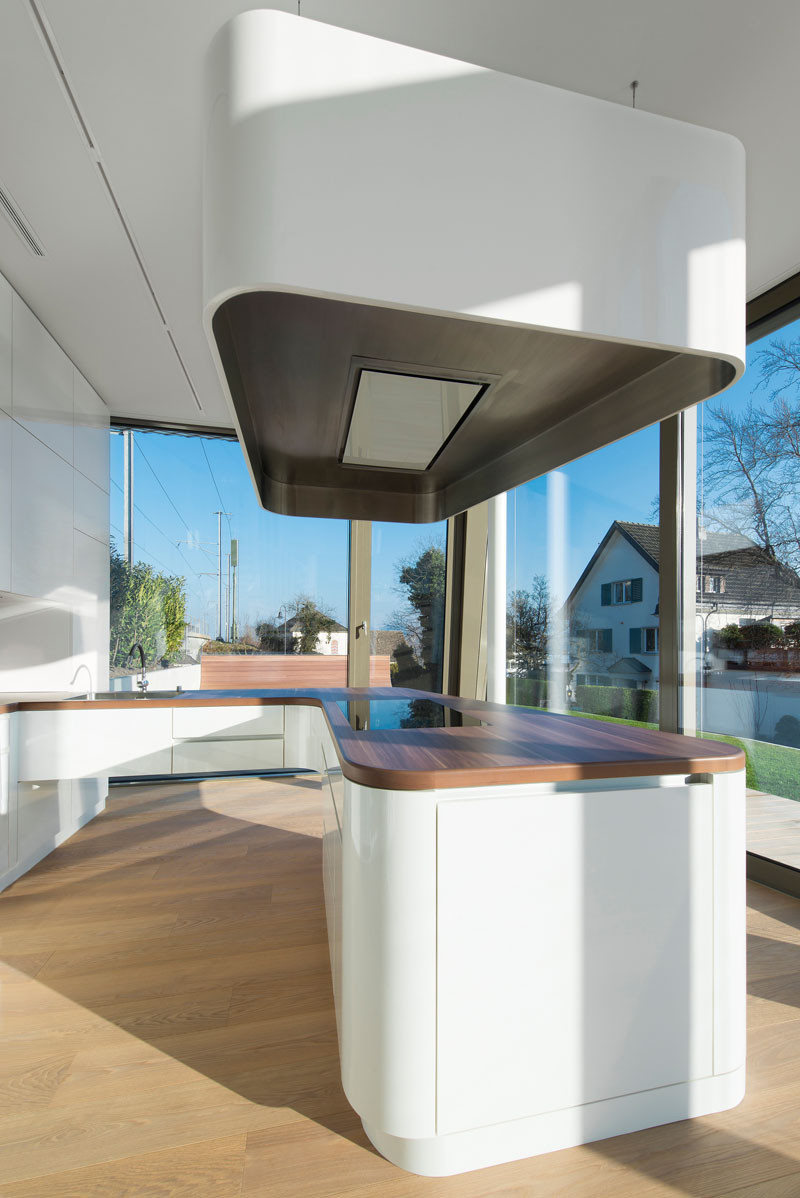
Photography by Peter Wuermli
At the opposite end of the main floor is the living area.
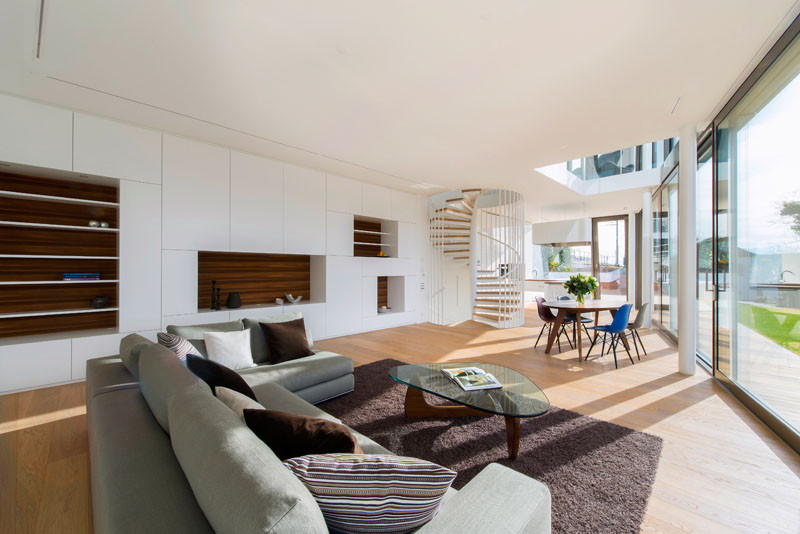
Photography by Peter Wuermli
The curves seen on the exterior of the house are also a feature inside the home.
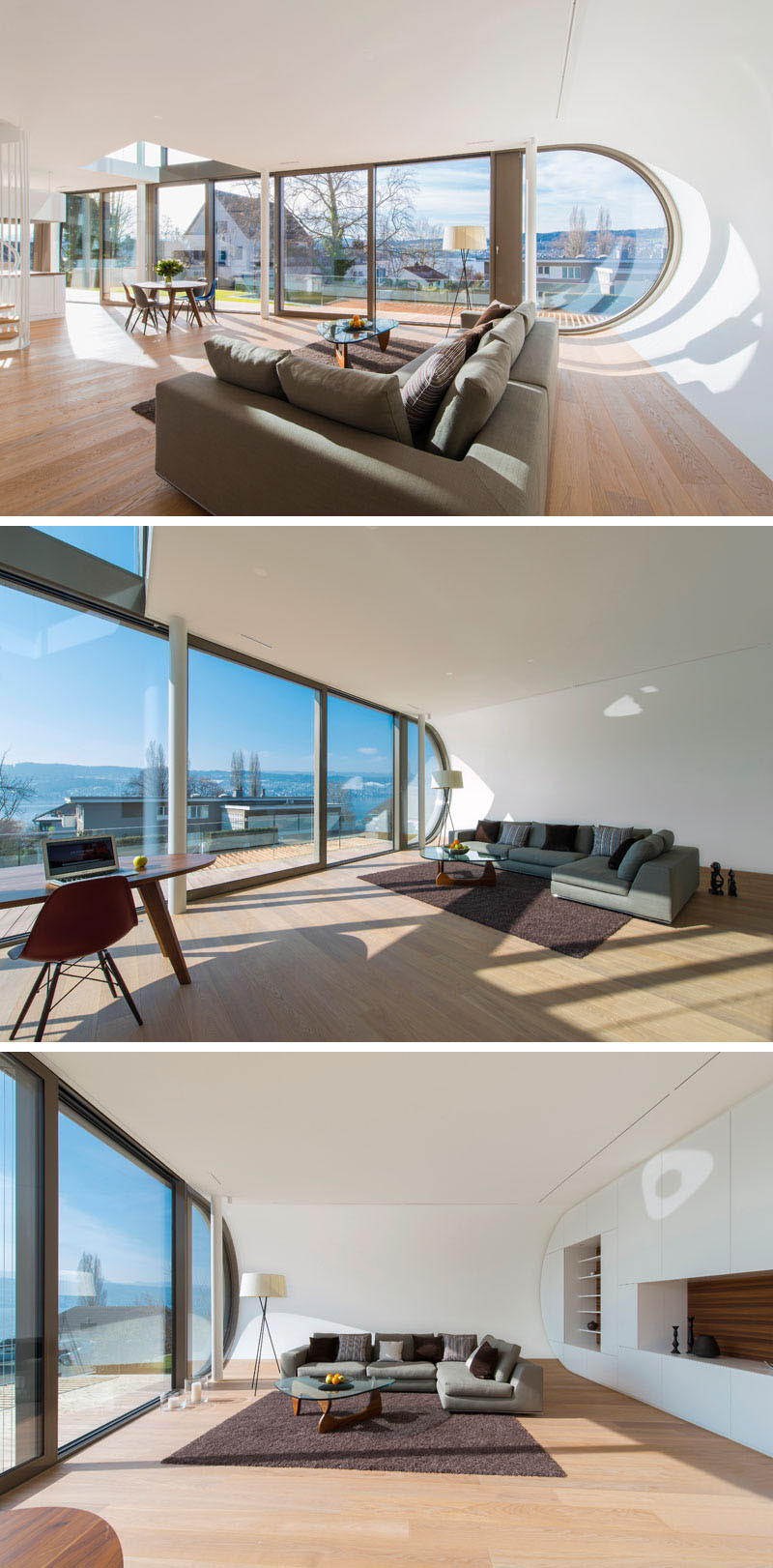
Photography by Peter Wuermli
A illuminated spiral staircase takes you to the upper floors of the home.
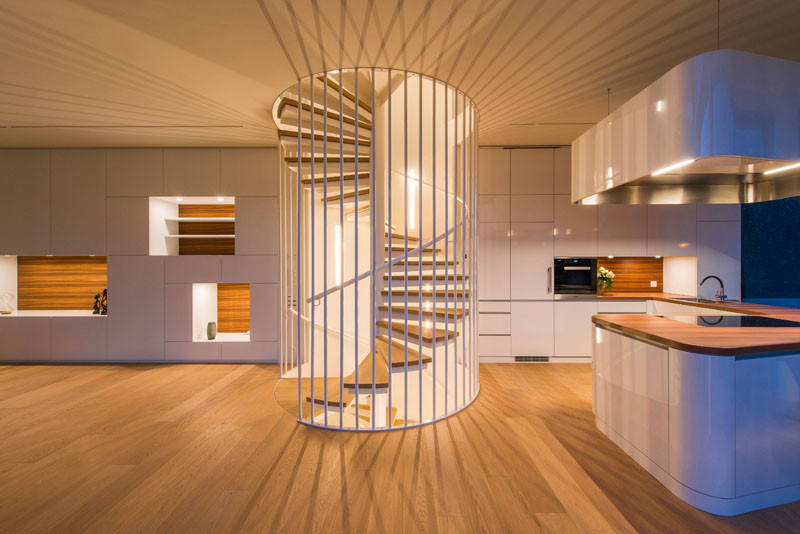
Photography by Peter Wuermli
On the first floor of the home, there’s a guest bedroom and a master bedroom, that are both accessed from the landing.
The landing has a void that allows you to look down into the living area.
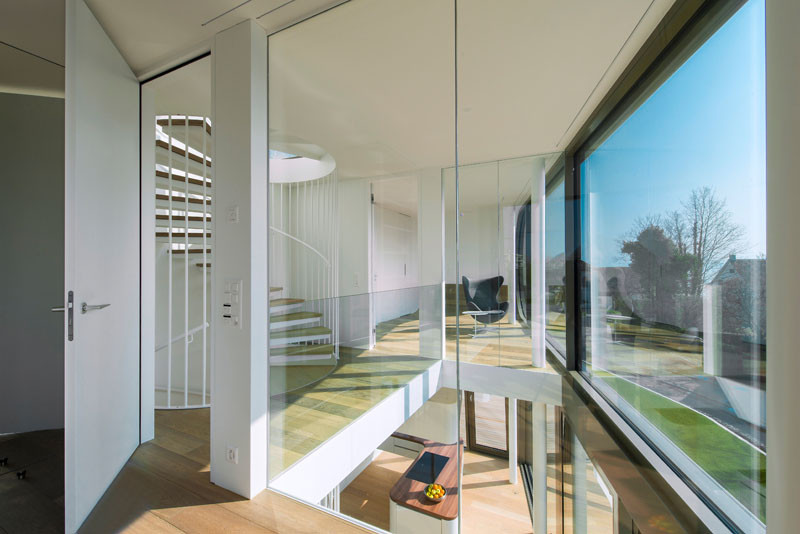
Photography by Peter Wuermli
The guest bedroom has a curved wall, just like in the living room, as well as an ensuite bathroom.
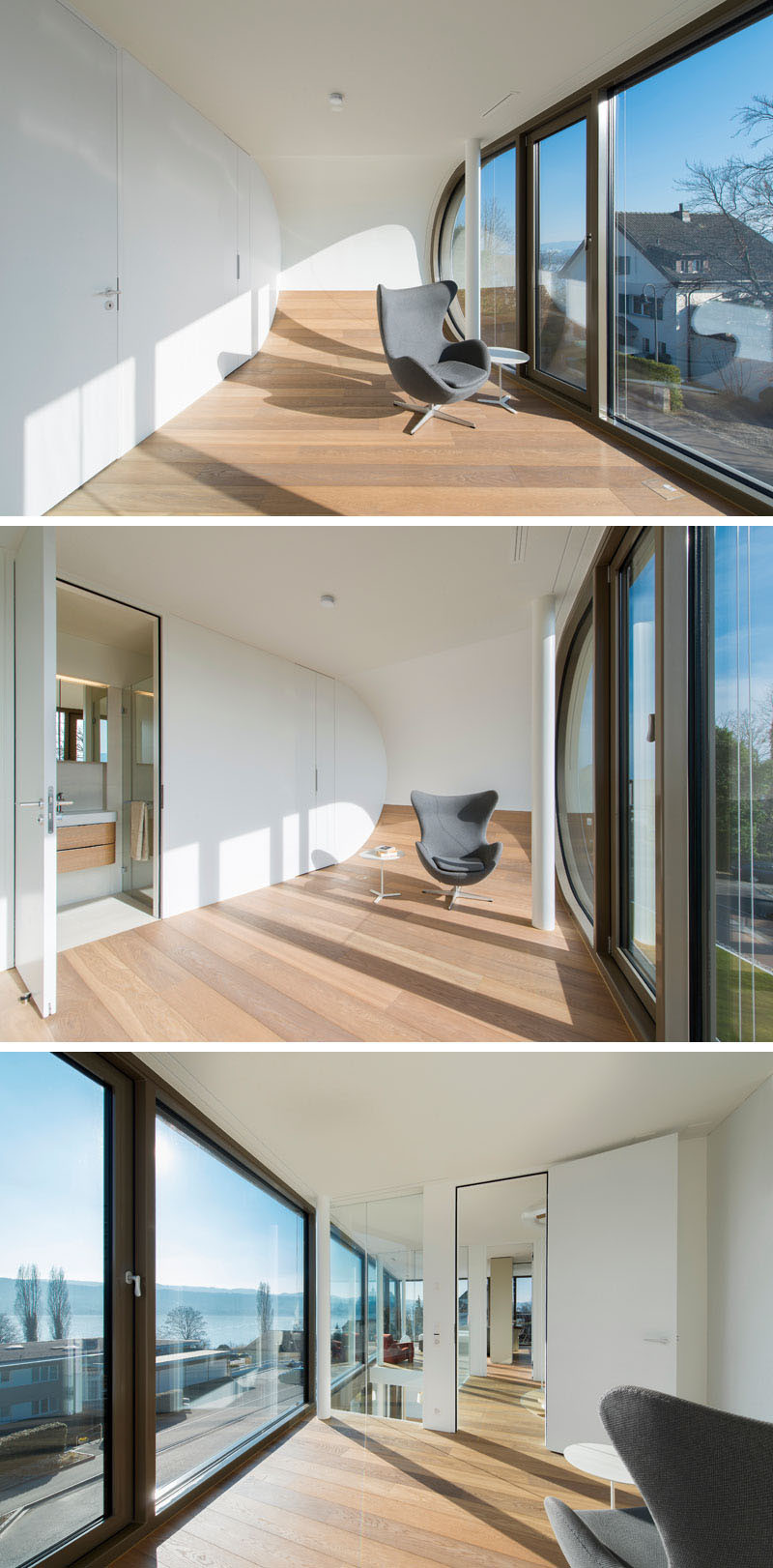
Photography by Peter Wuermli
Opposite the guest bedroom is the master bedroom, where you wake up to views of the lake.
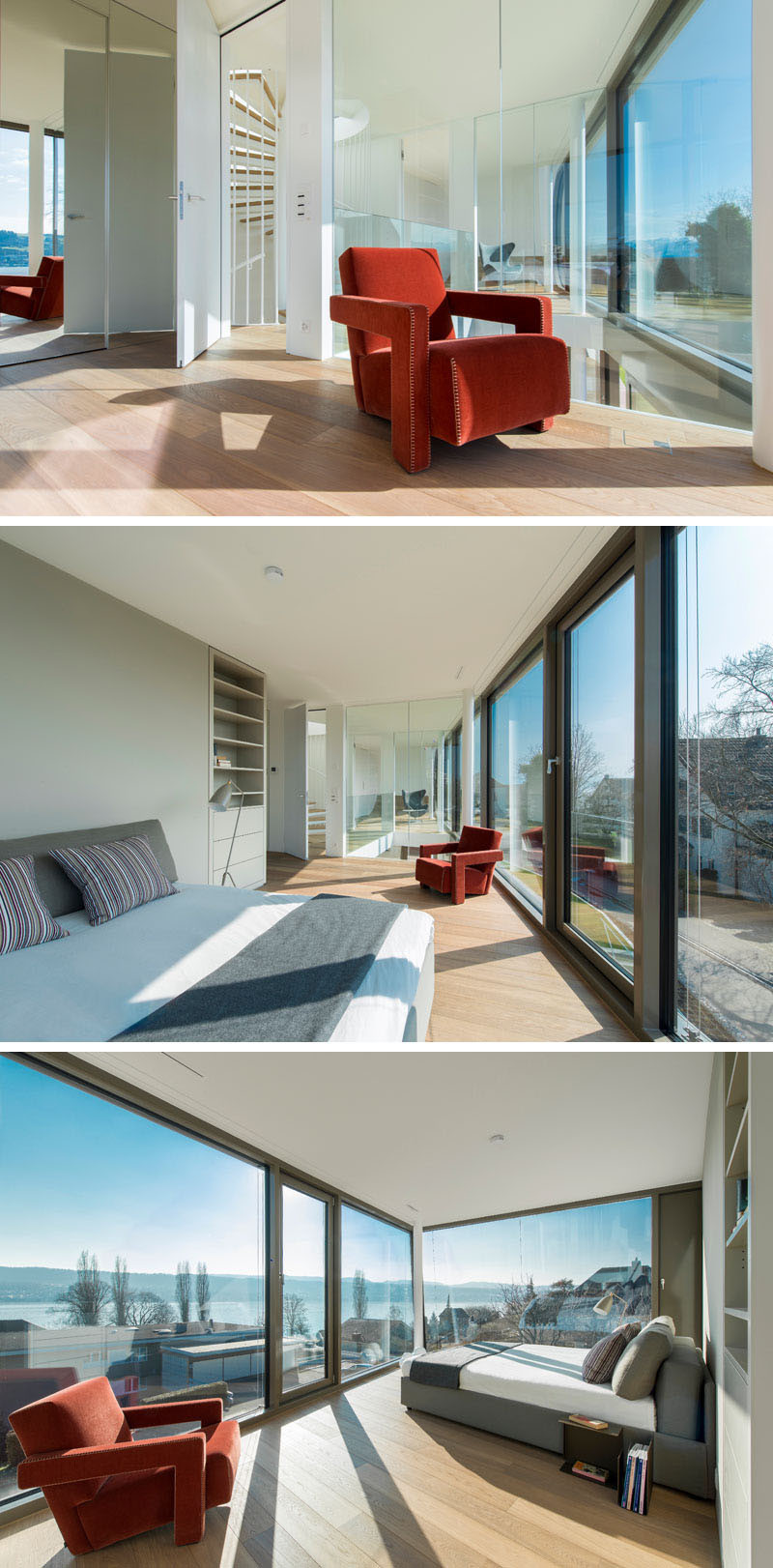
Photography by Peter Wuermli
In the master bathroom, there’s a glass-enclosed shower, a bathtub with a wooden surround, and a large picture window to allow plenty of natural light to fill the space.
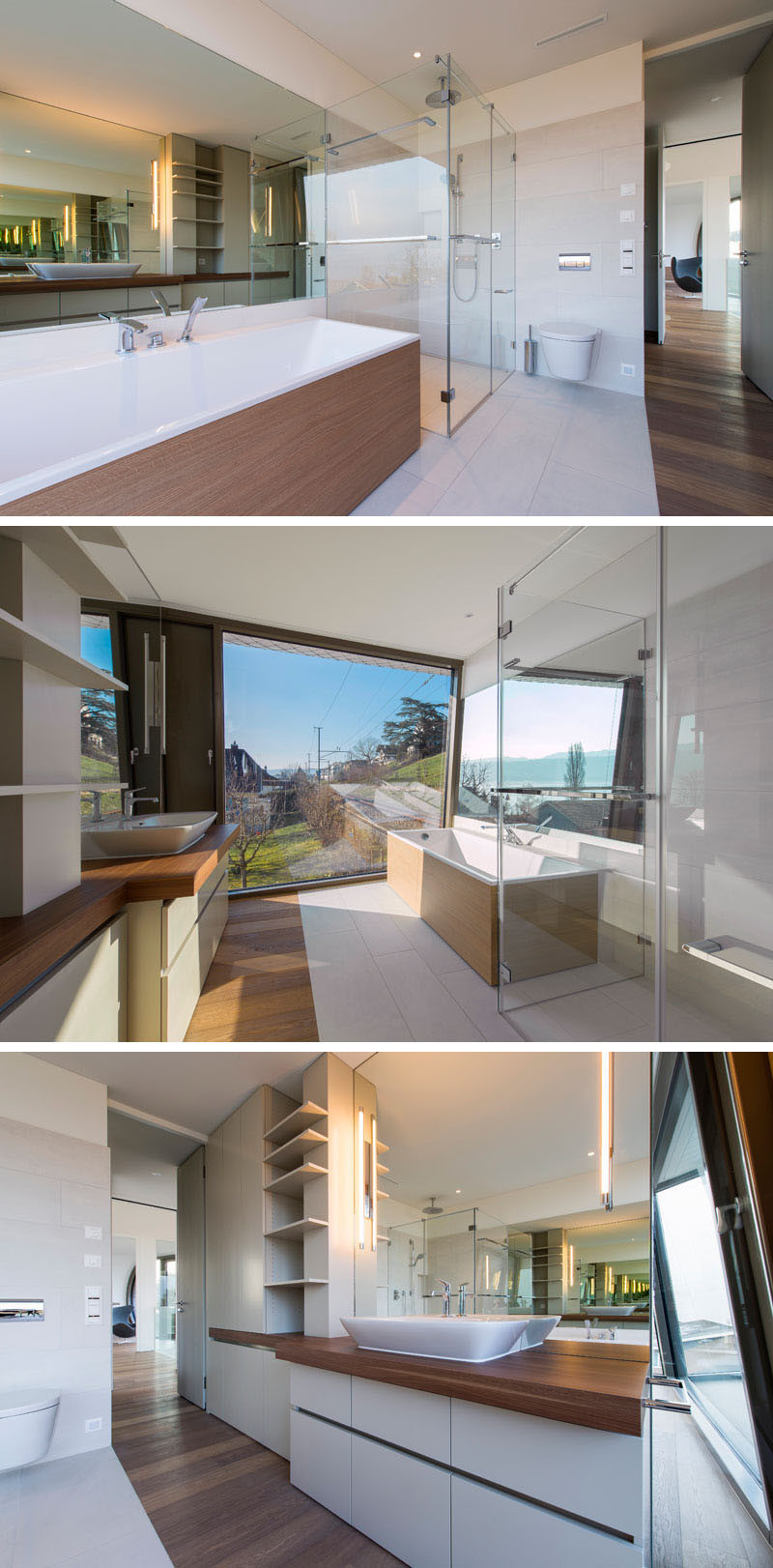
Photography by Peter Wuermli
The top floor of the home, has a studio space with a 180 degree view of the lake.
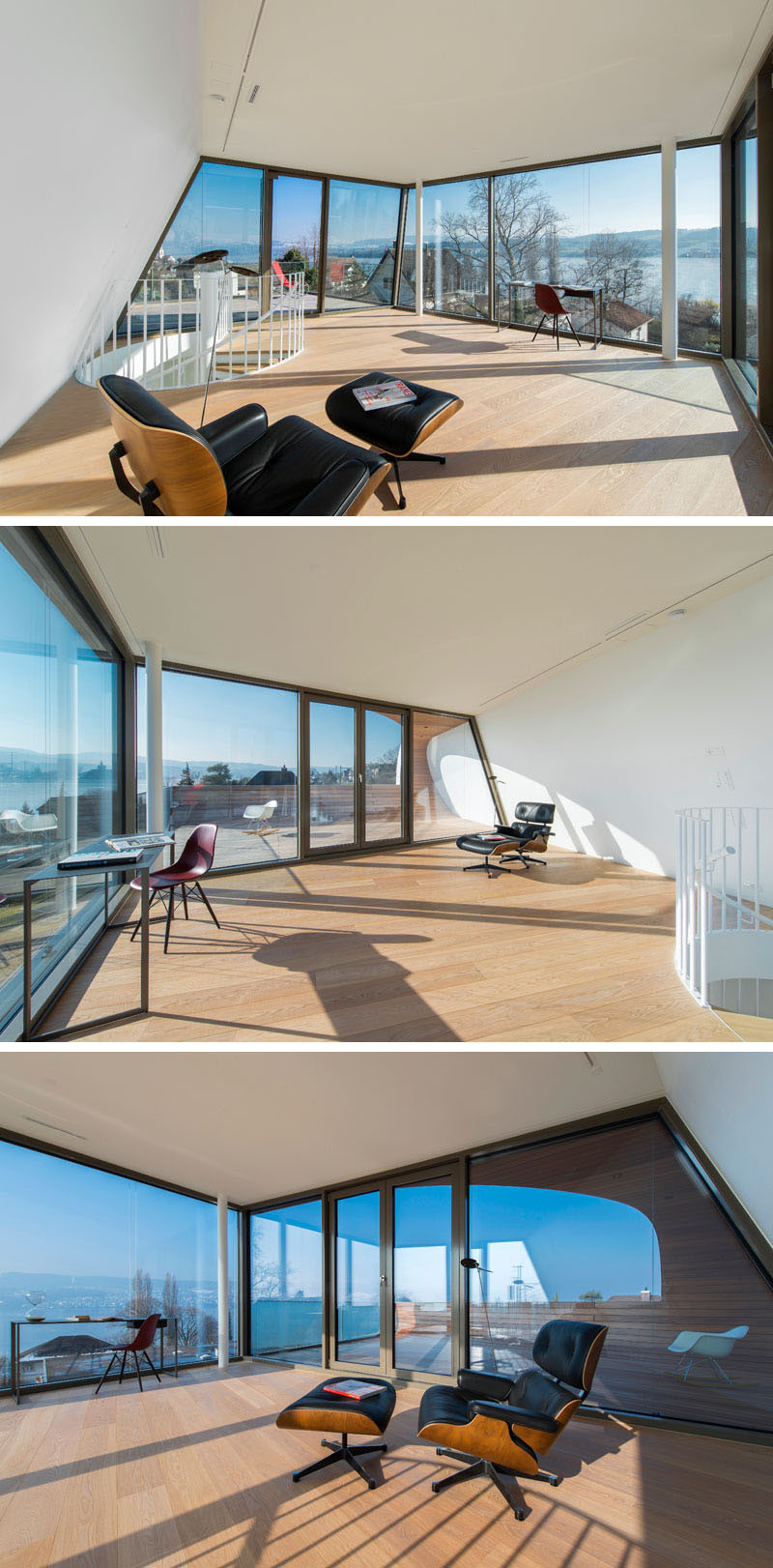
Photography by Peter Wuermli
Just off the studio, there’s a curved deck.
