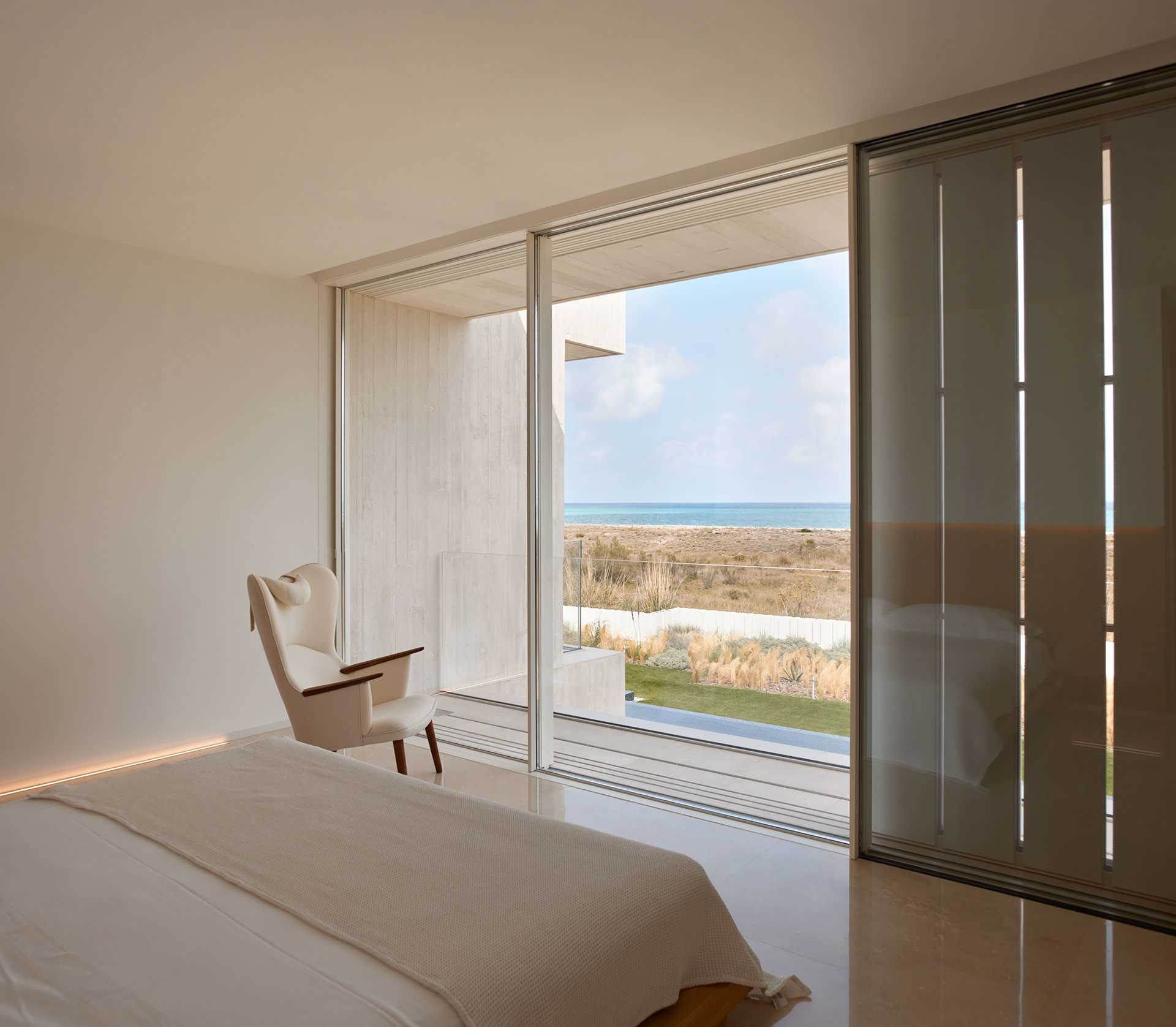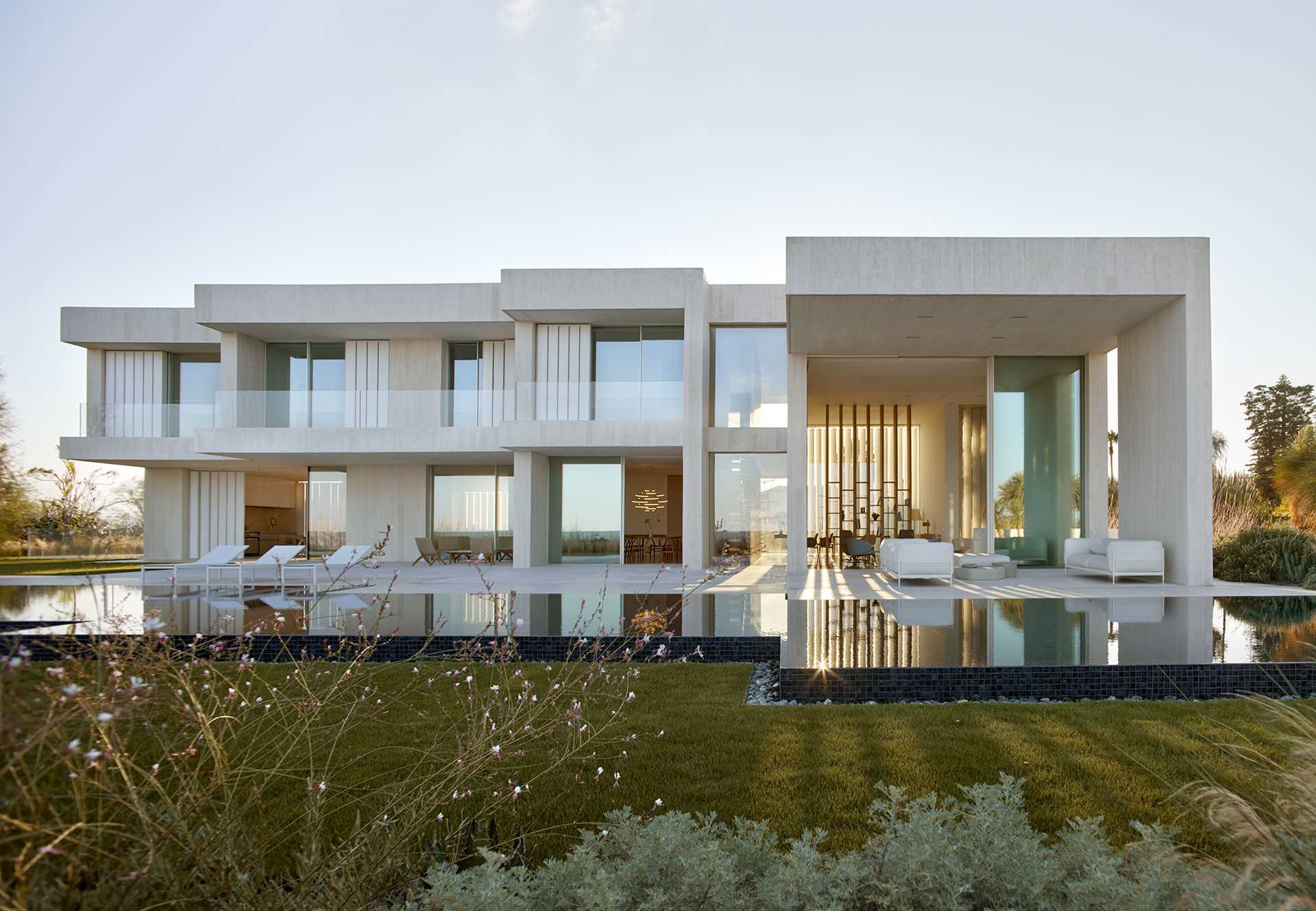
Ramón Esteve Estudio has shared images of a new home they designed in an urbanized area of a small seaside town in Valencia, Spain.
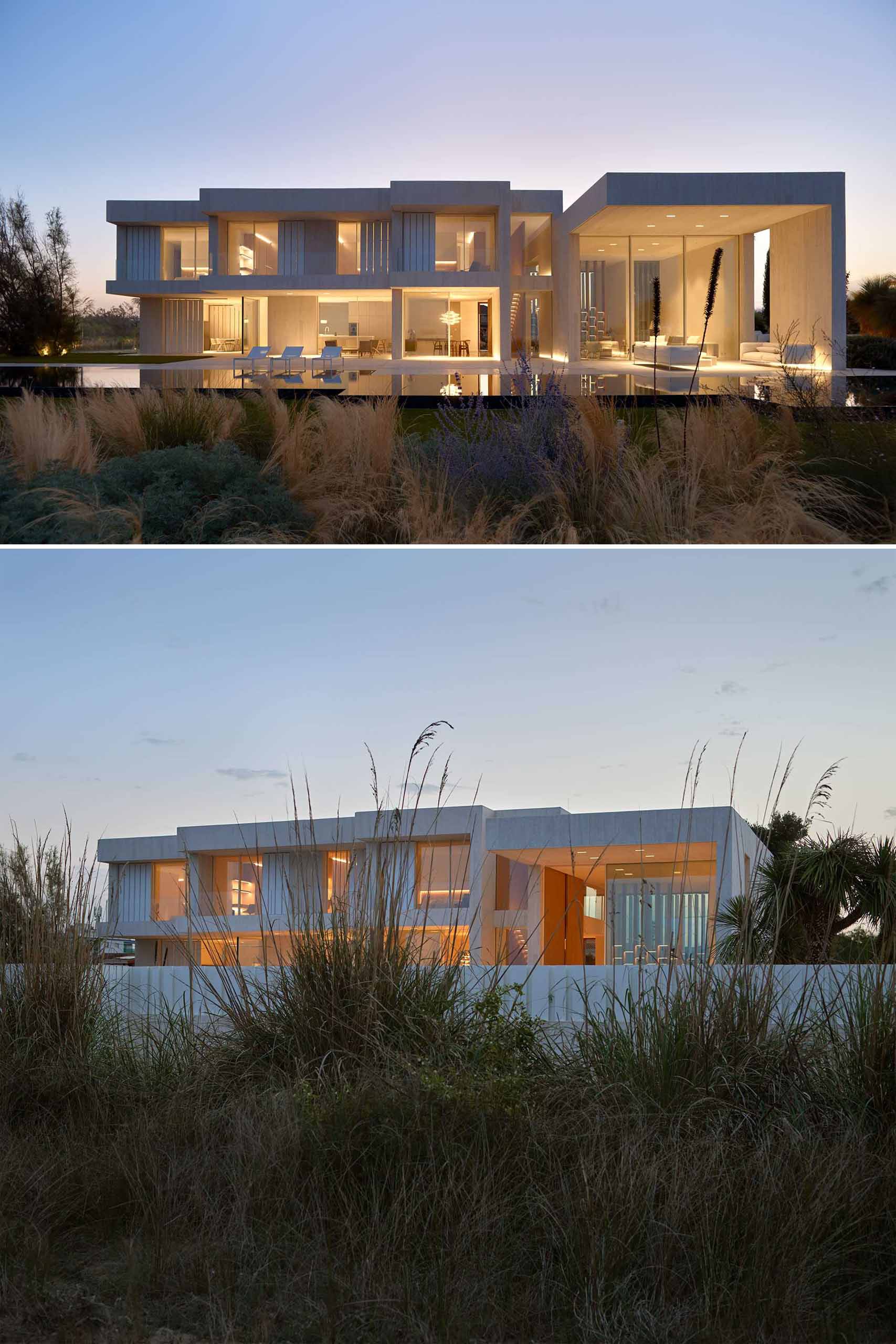
The house has a white concrete envelope that generates a large protective shell for a harmonious and delicate interior.
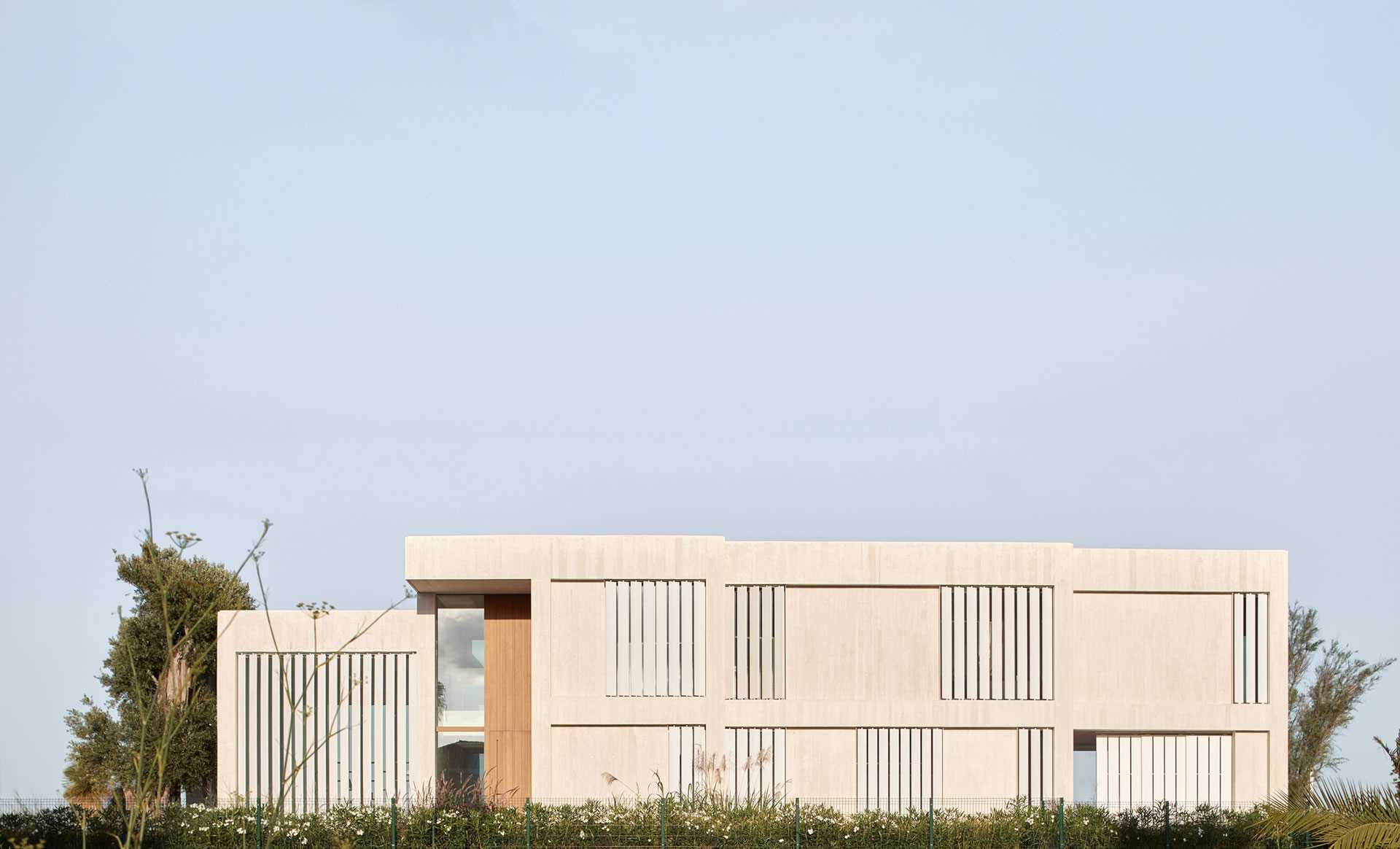
Large overhangs and a system of slats protect the house from salt residue, sun exposure, and prying eyes from the beach.
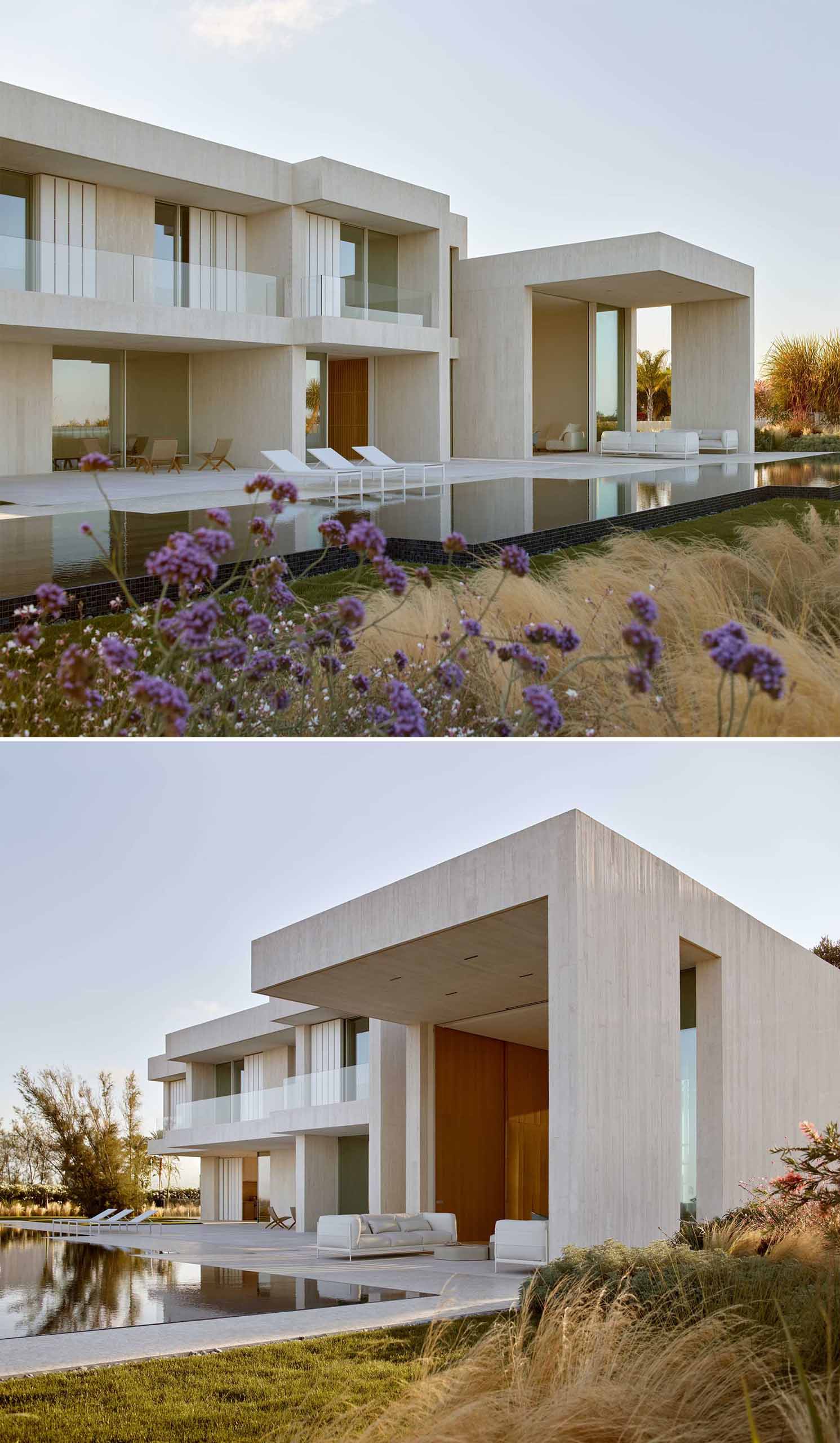
The project seeks maximum integration with the Mediterranean dune ecosystem, so its landscaping is based on native bush species such as grasses and palms.
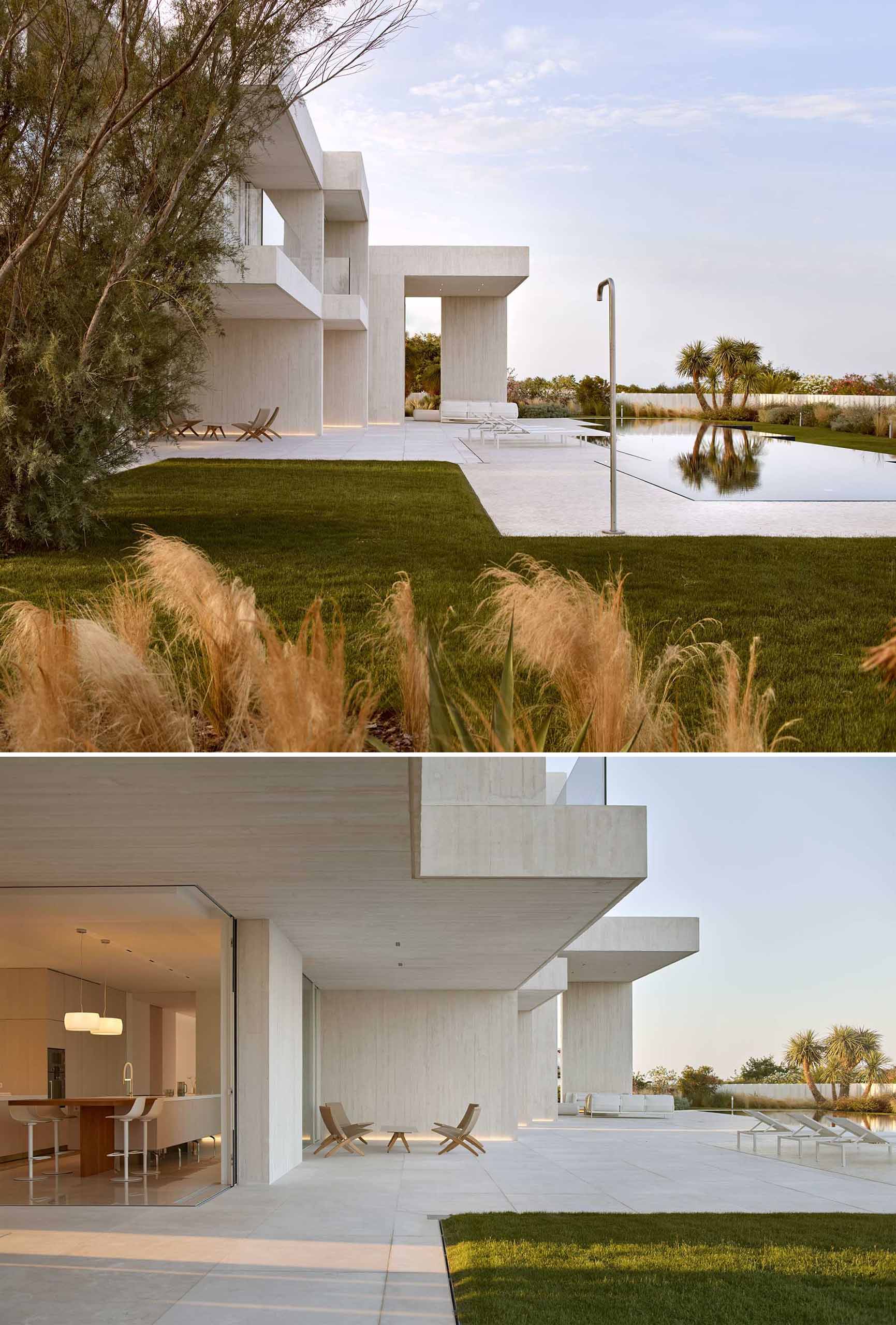
The home has a large terrace that seamlessly meets a swimming pool with a yard beyond.
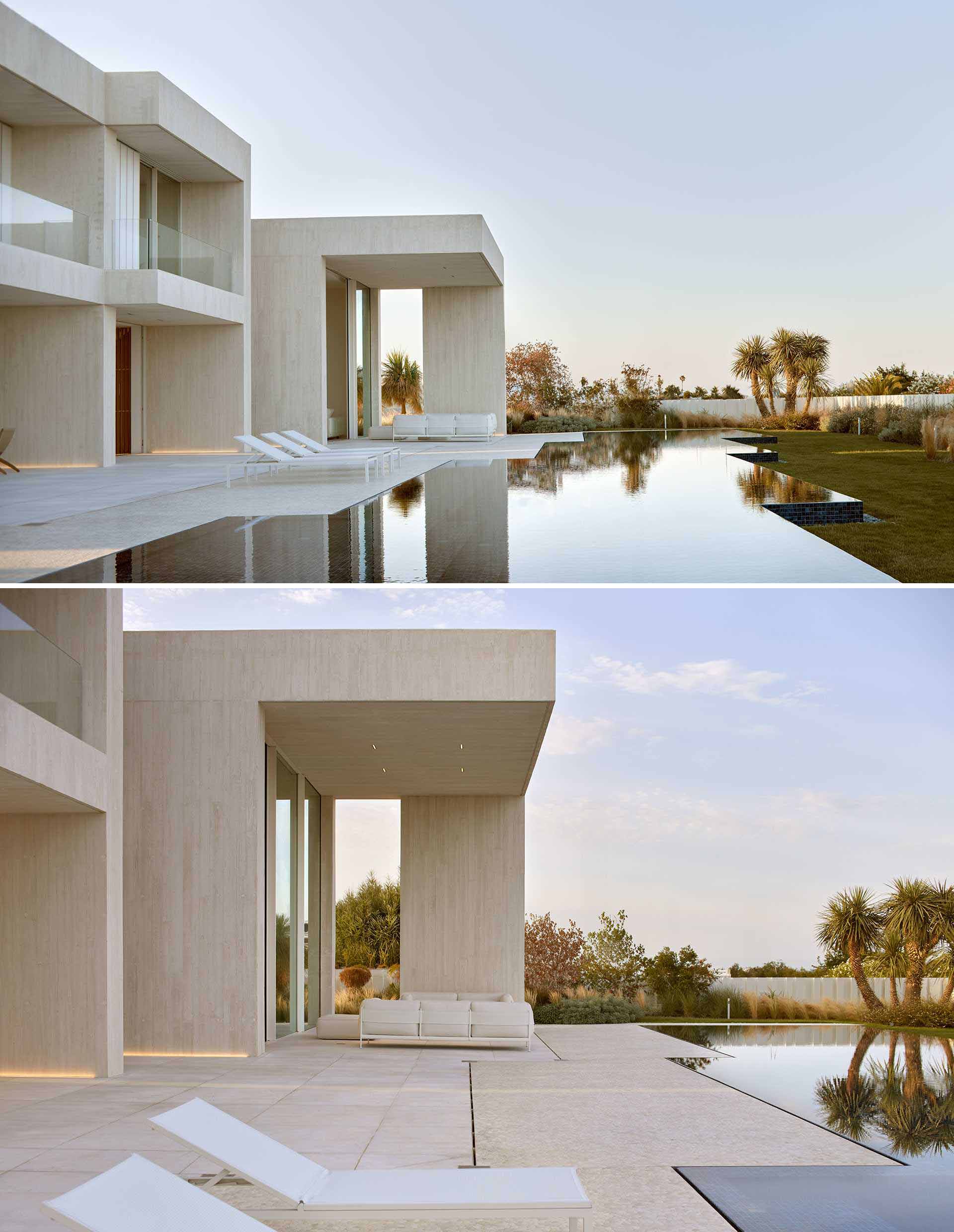
Low stone walls provide a textural element to the home’s surroundings.
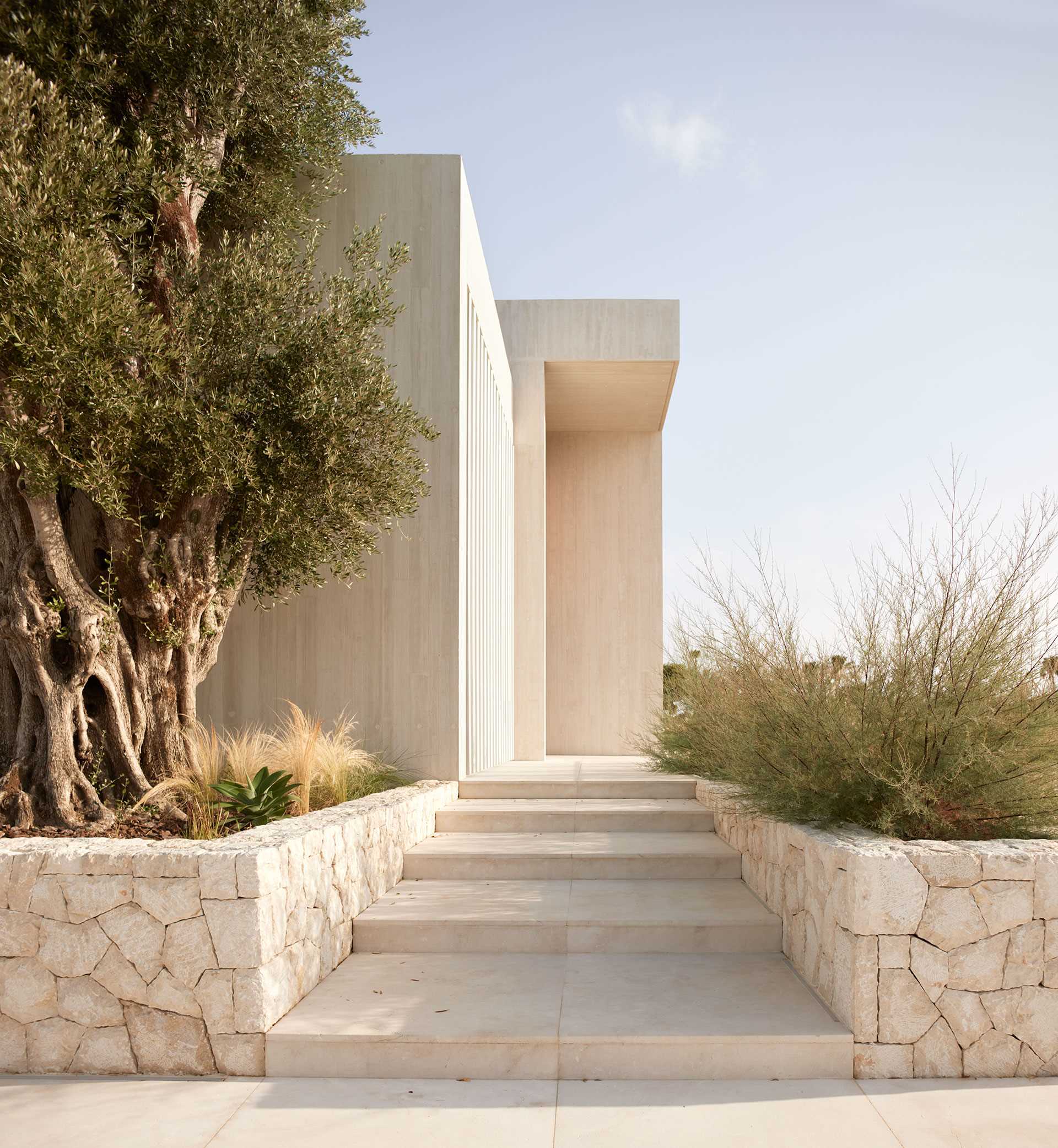
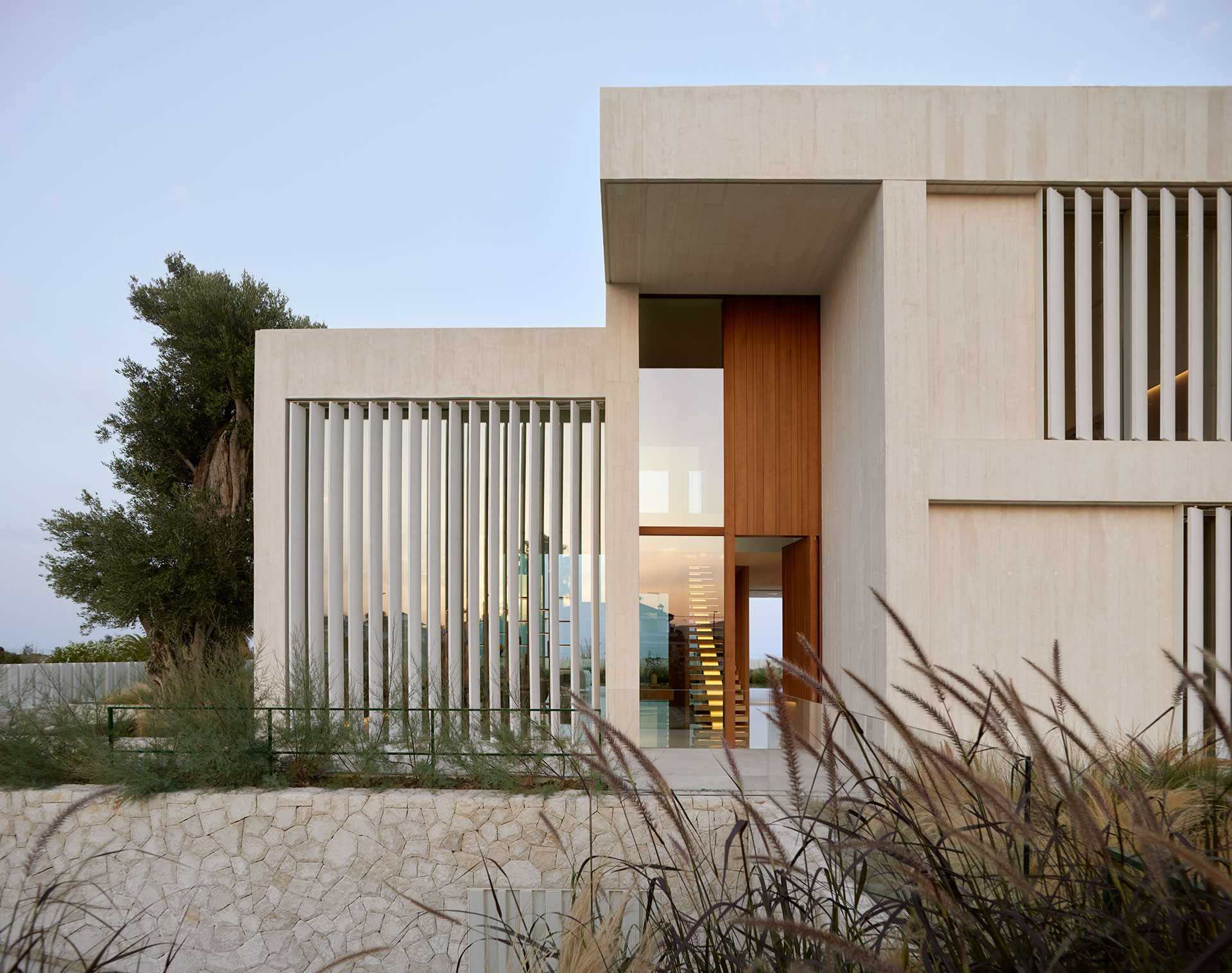
The home’s interior features light woods and natural stone throughout, with the living room showcasing double-height ceilings and an oversized sliding glass wall.
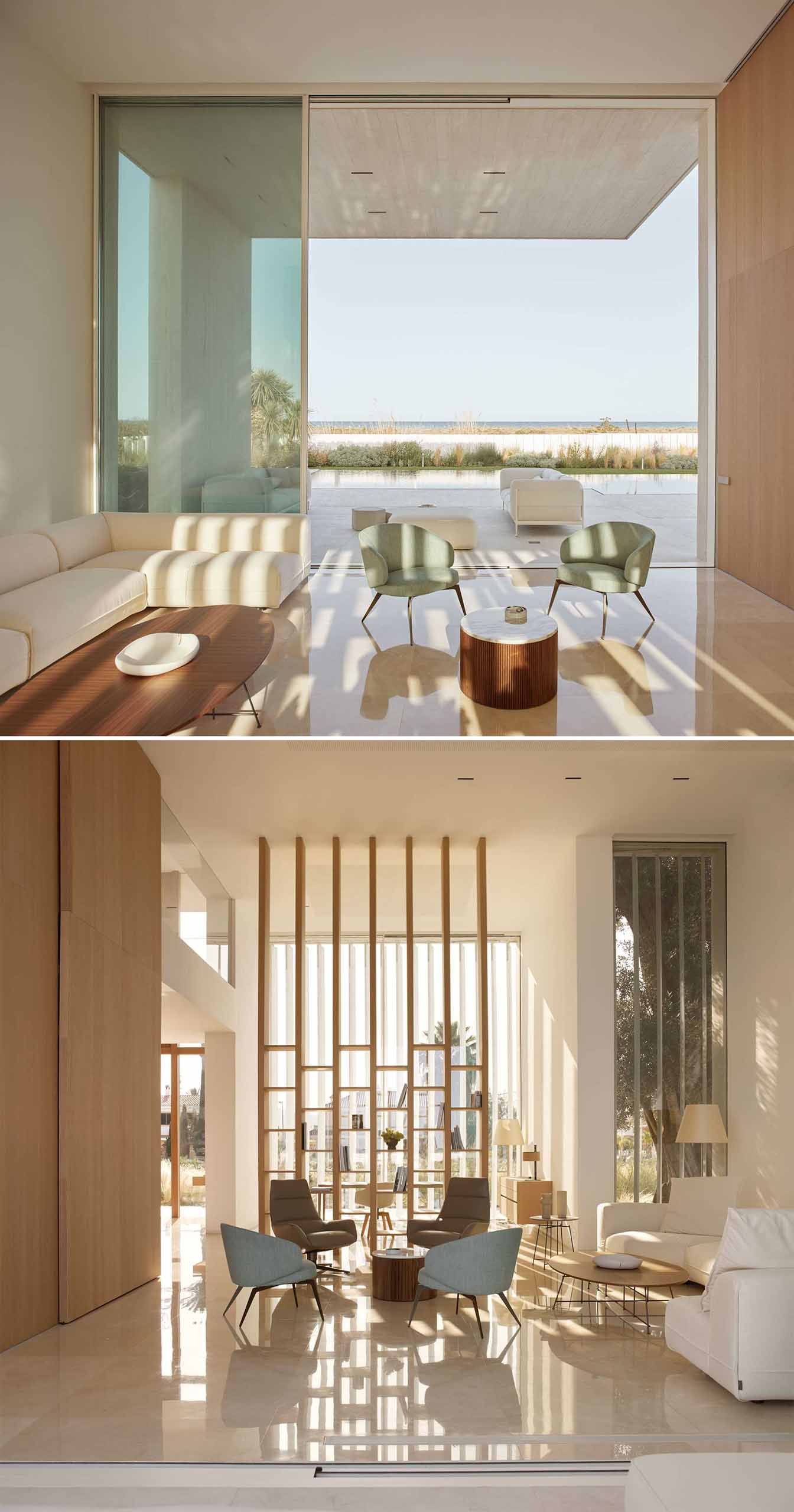
In the dining room, a sculptural light hangs above the table, while windows provide a view of the terrace, pool, and landscape beyond. A wood staircase between the dining and living room leads to the bedrooms and bathrooms upstairs.
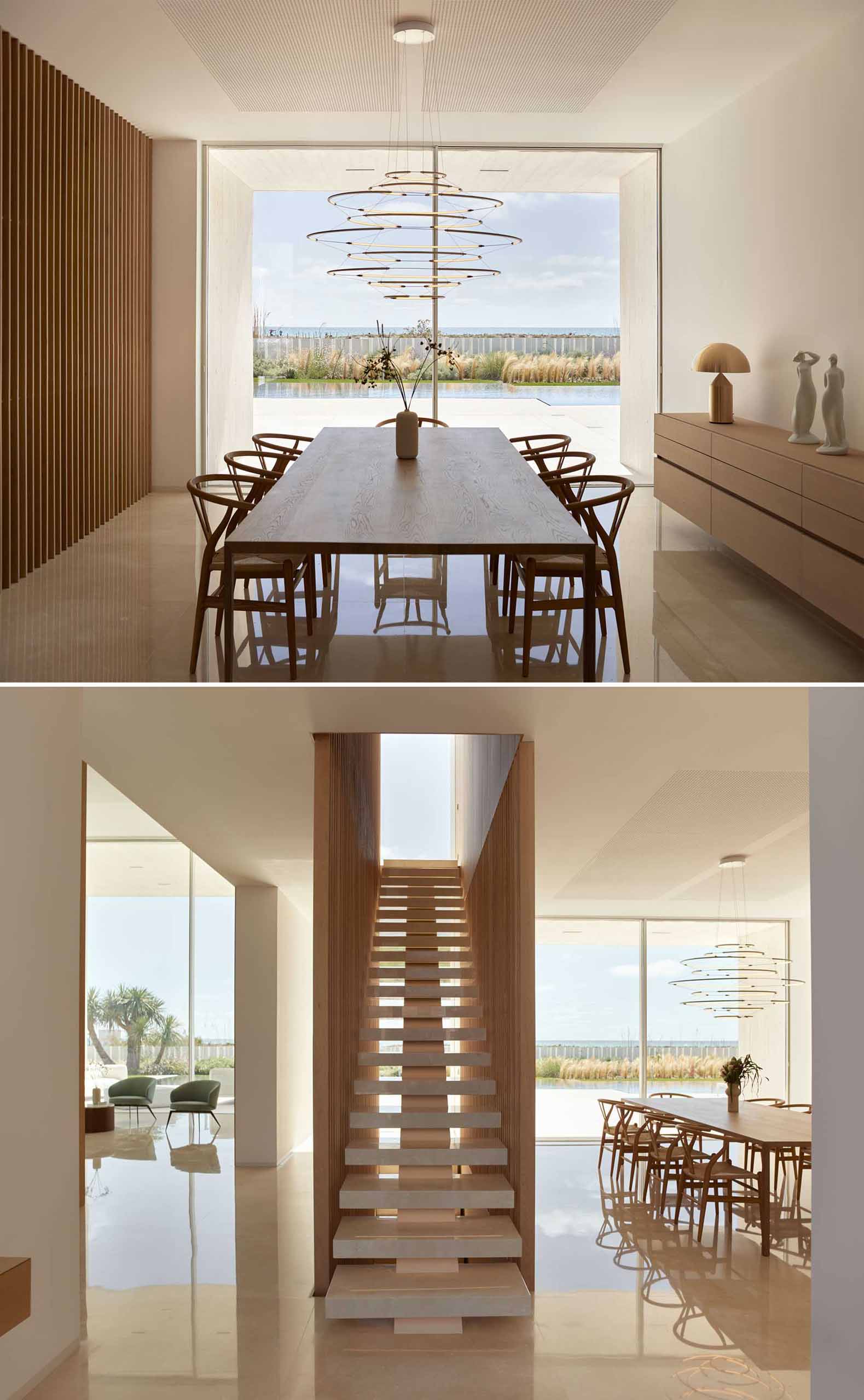
The bedrooms, with their floor-to-ceiling windows and sliding doors, have neutral interiors and elevated views of the water.
