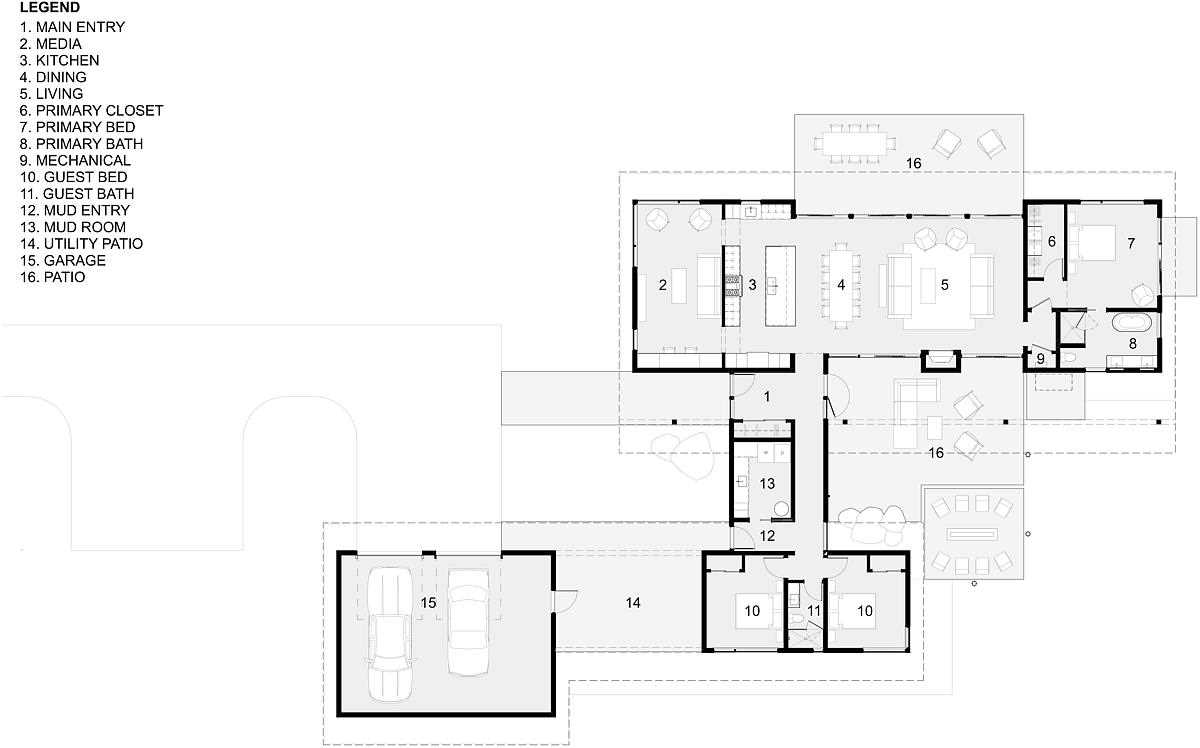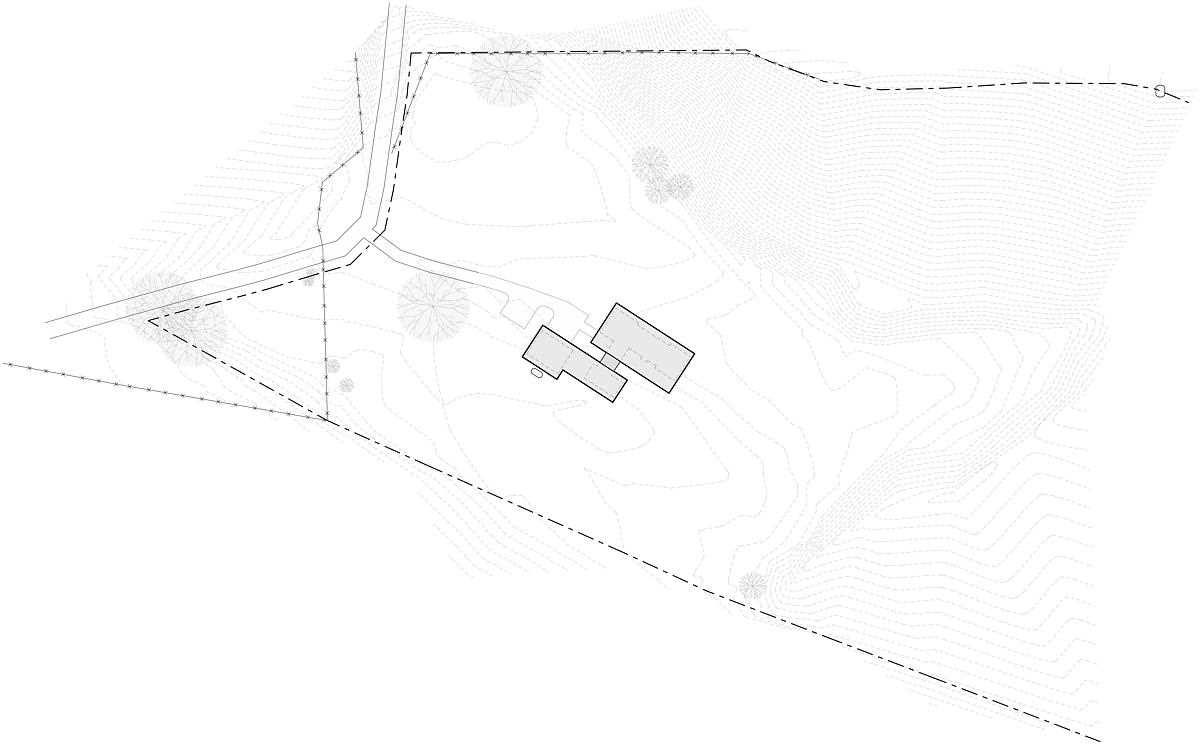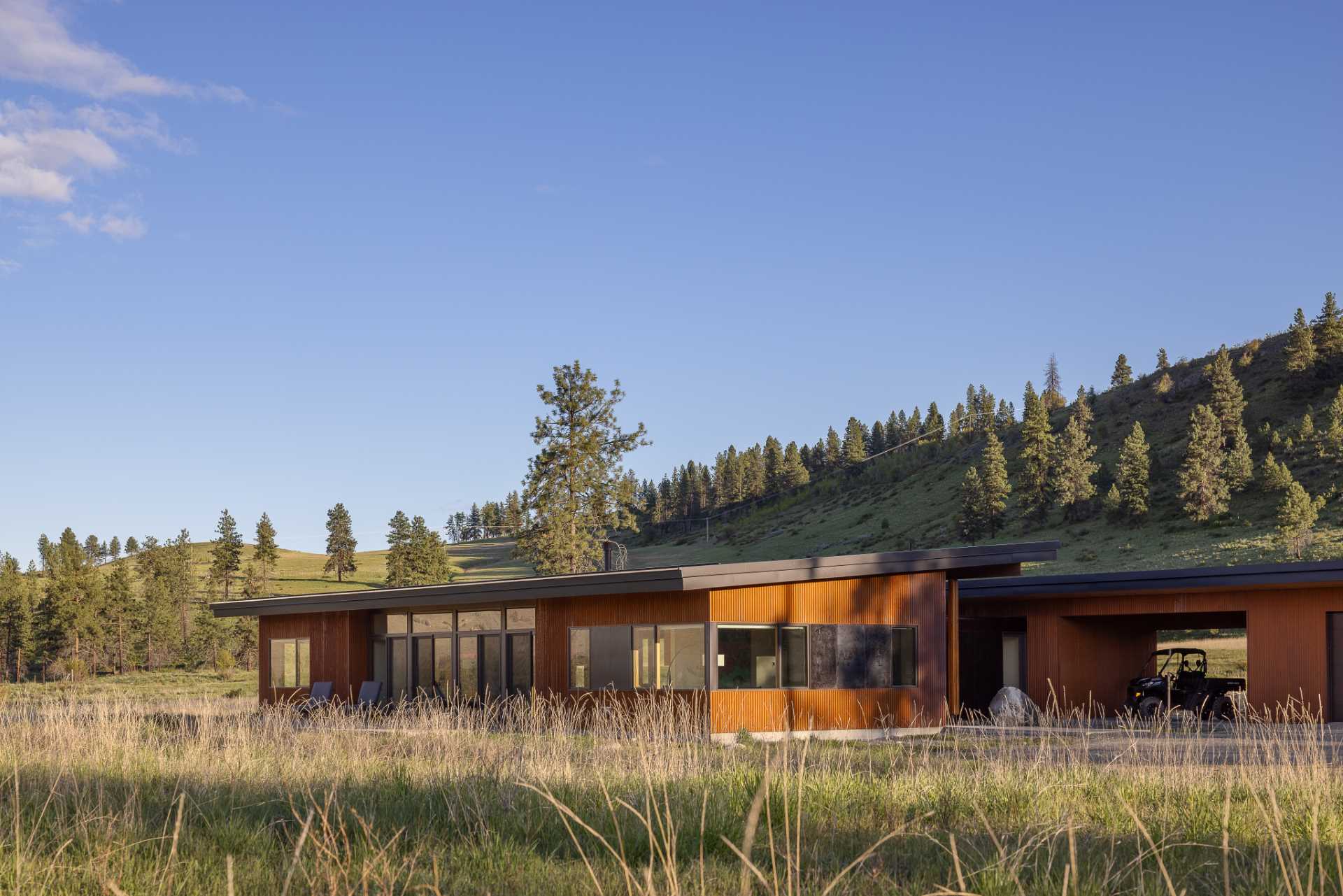
Prentiss + Balance + Wickline Architects has shared photos of a home they completed on 20 acres of working ranch property.
The house layout consists of two roughly equivalent rectangular volumes. One accommodates a couple’s day to day life with kitchen/living/dining spaces and a master suite, while the other houses guest bedrooms for grown children and a garage.
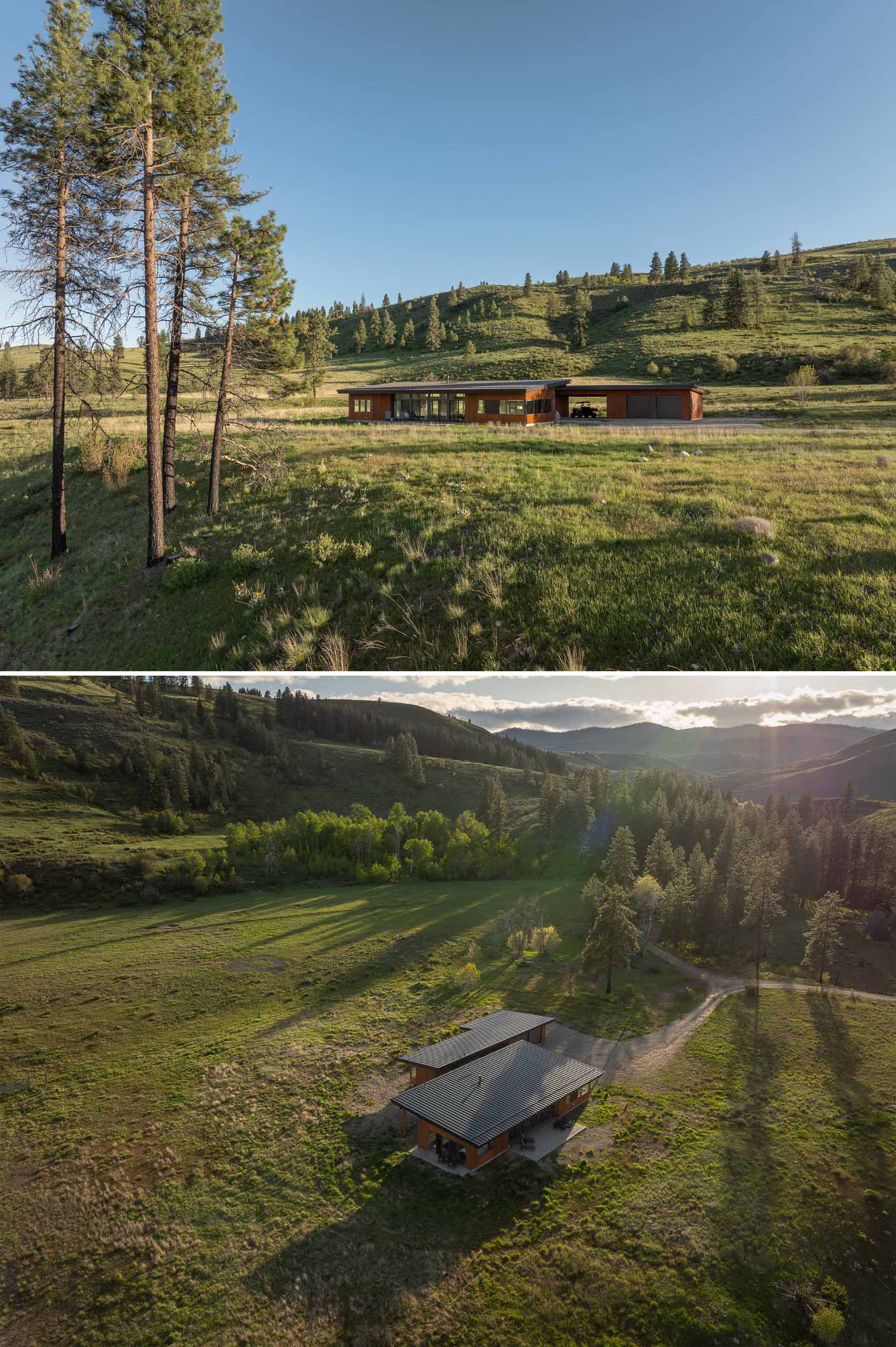
The two shed-roofed wings are tied together by a flat-roofed connector piece, containing the entry and utility room.
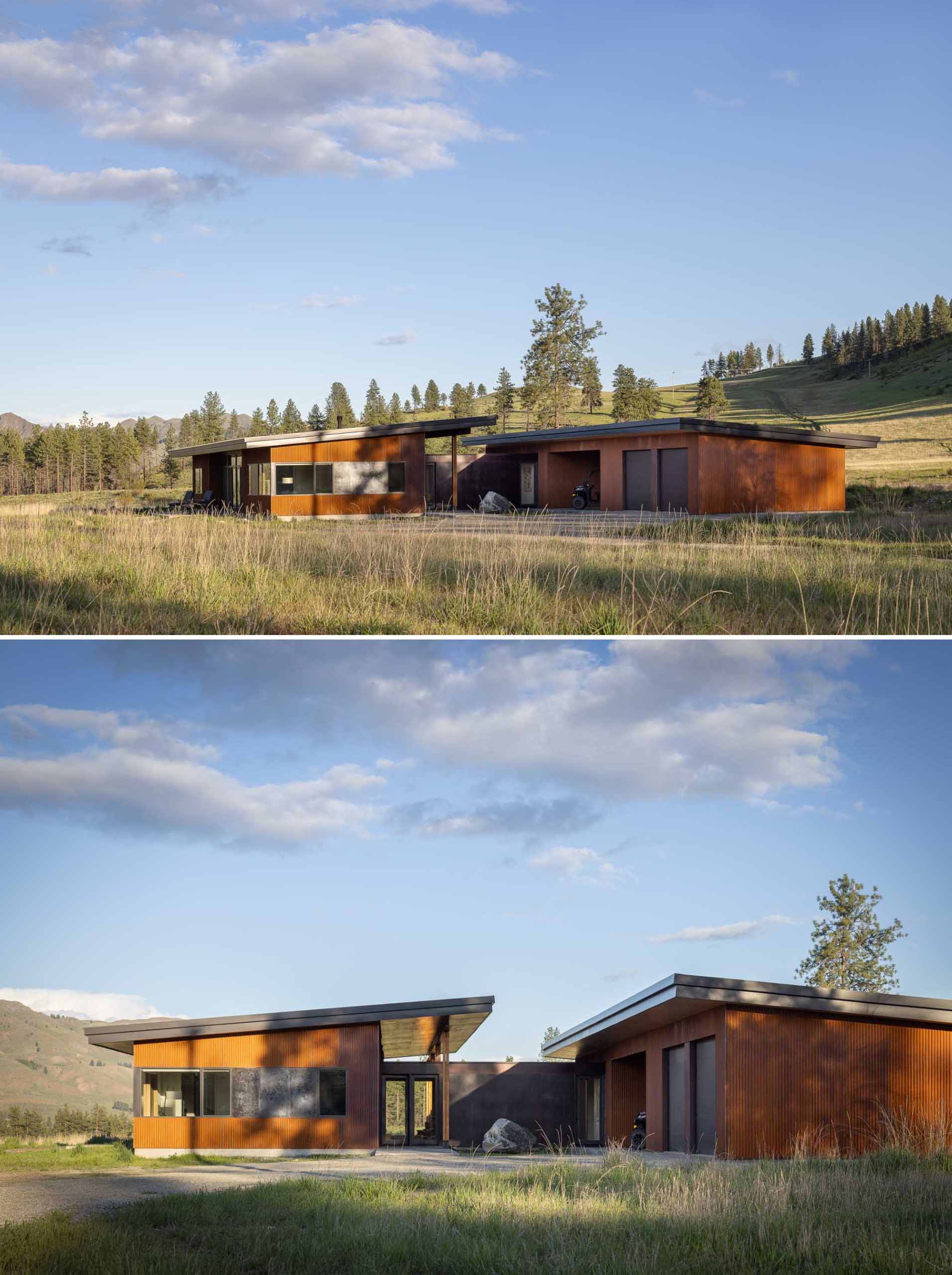
The rustic weathered steel at the exterior gives way to serene, muted interior finishes in shades of white and gray, with a plywood soffit ties the interior and exterior together.
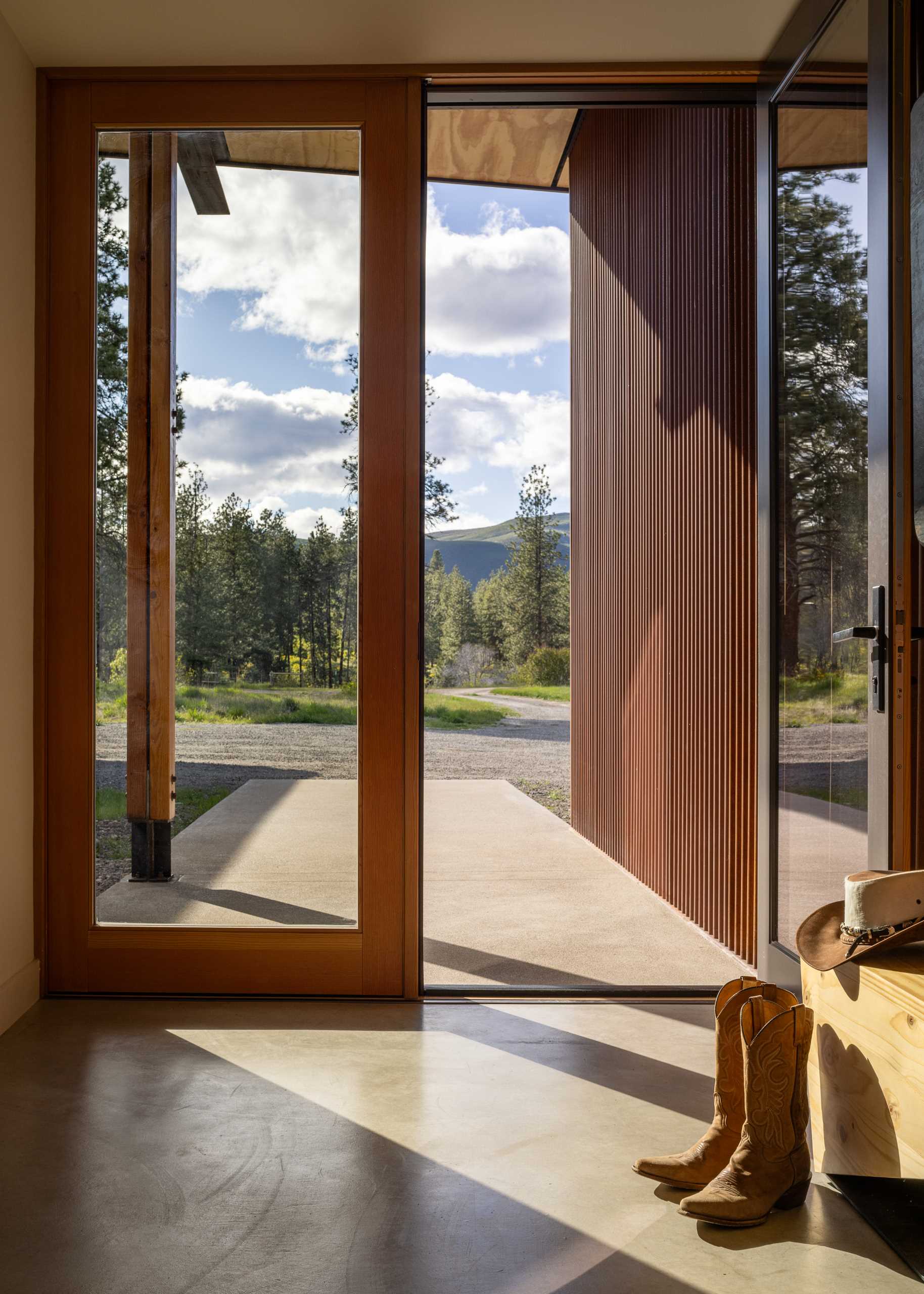
The main social areas of the home are open plan, with wood-framed glass sliding doors connecting to the outdoors. The interior’s white walls provide a backdrop for a collection of large and colorful paintings.
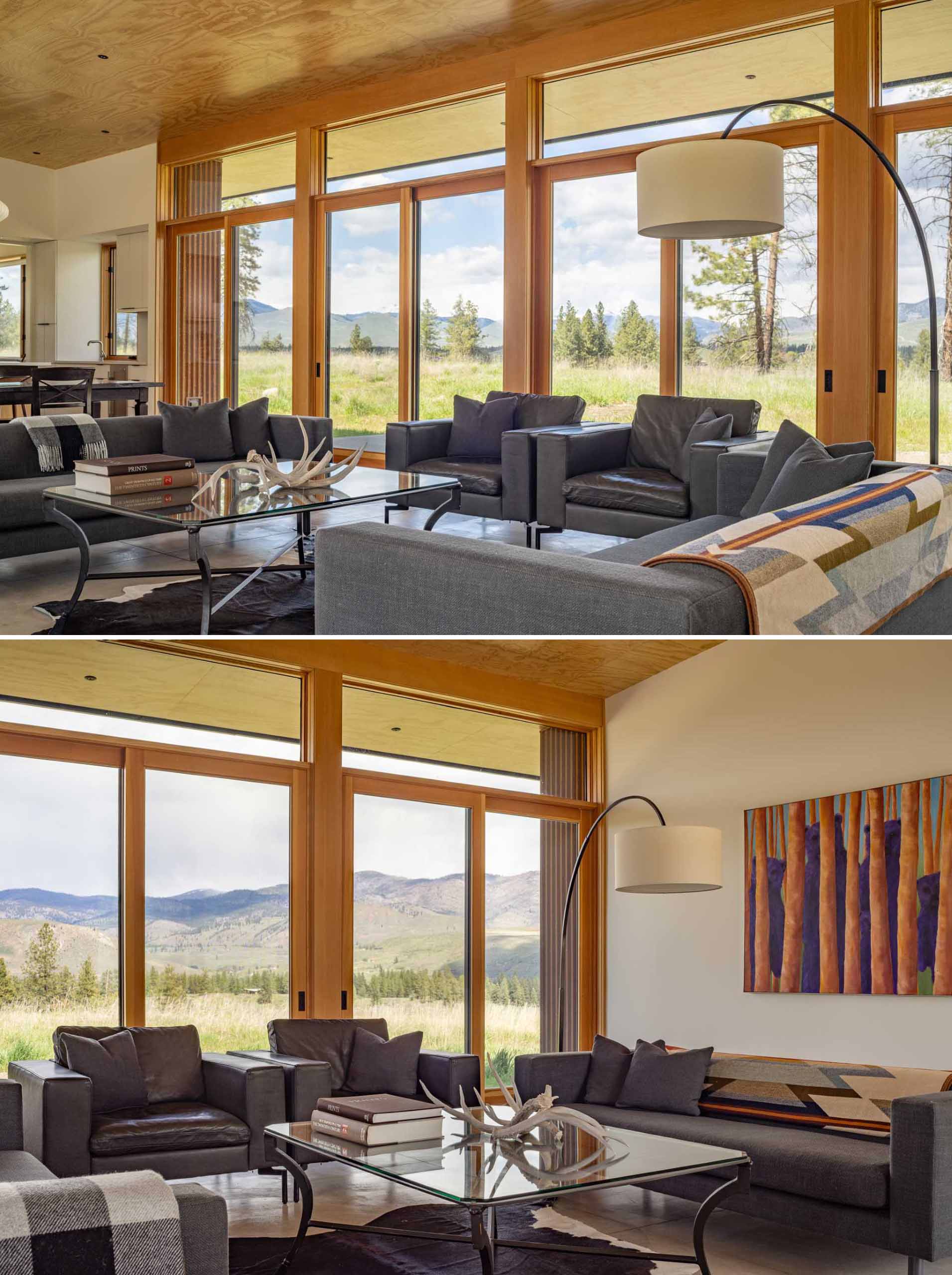
A metal fireplace surround draws attention to the height of the ceiling.
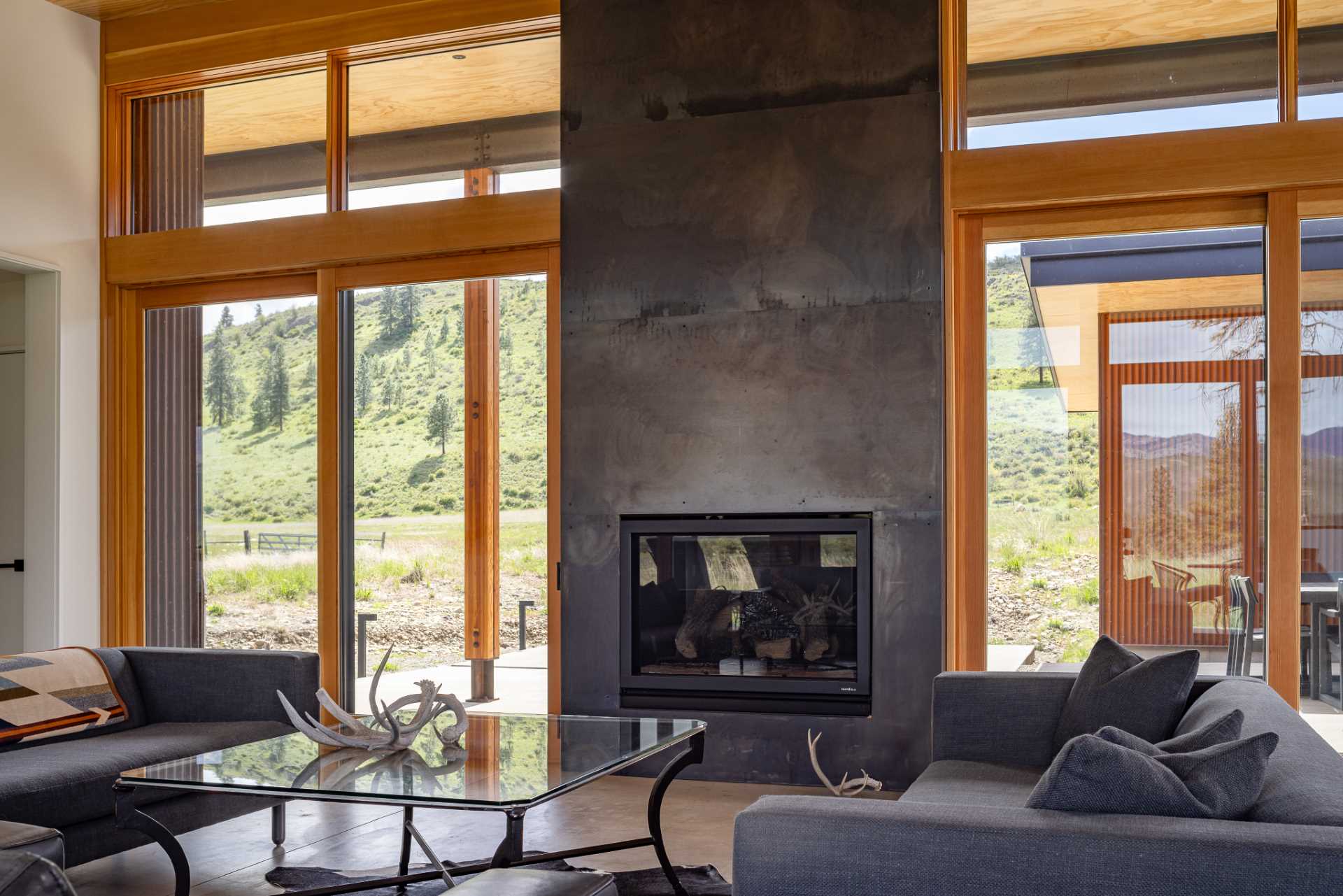
Between the two areas of the home is a partially covered patio with a dining area and space for sitting around an outdoor fire.
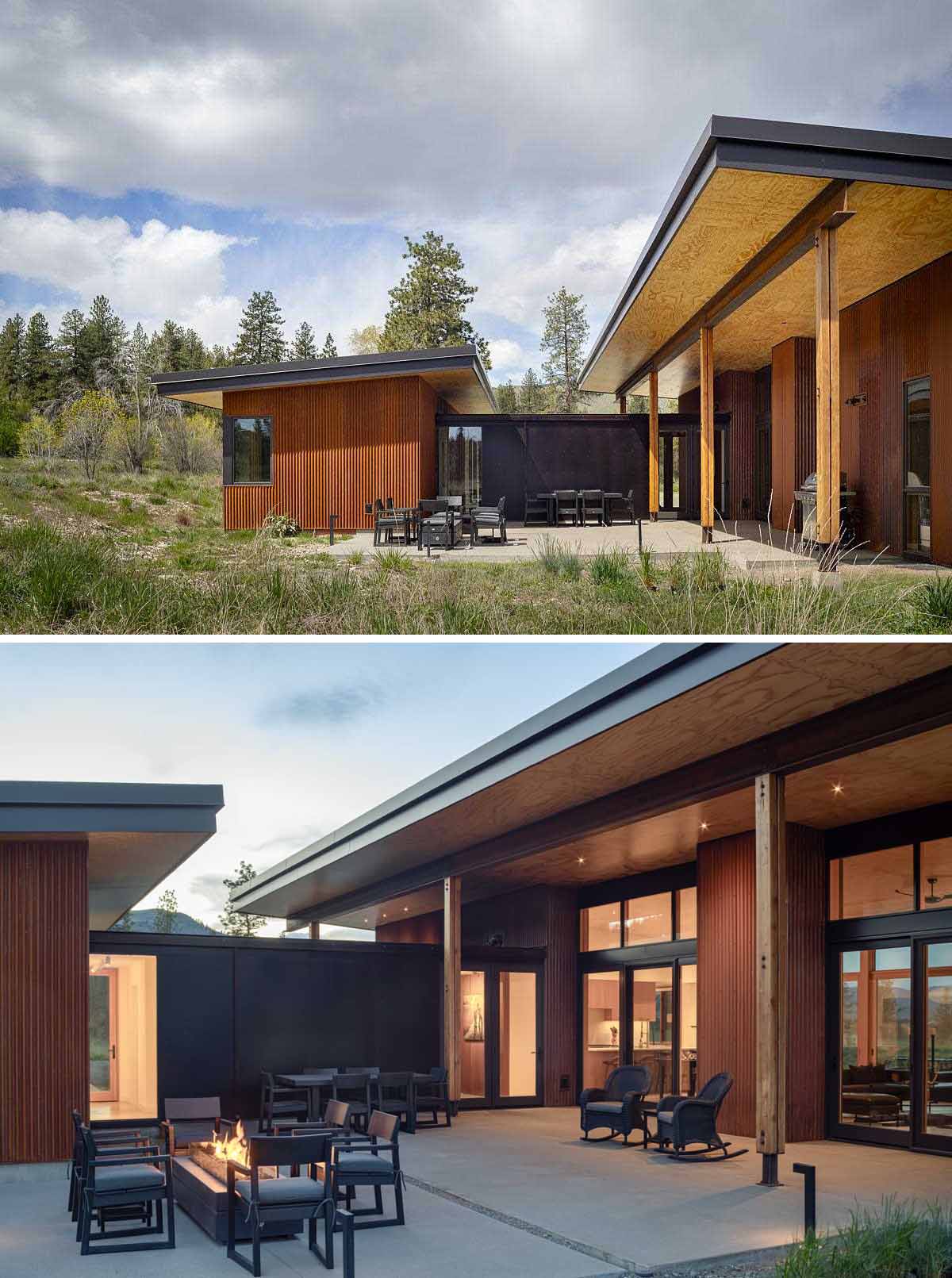
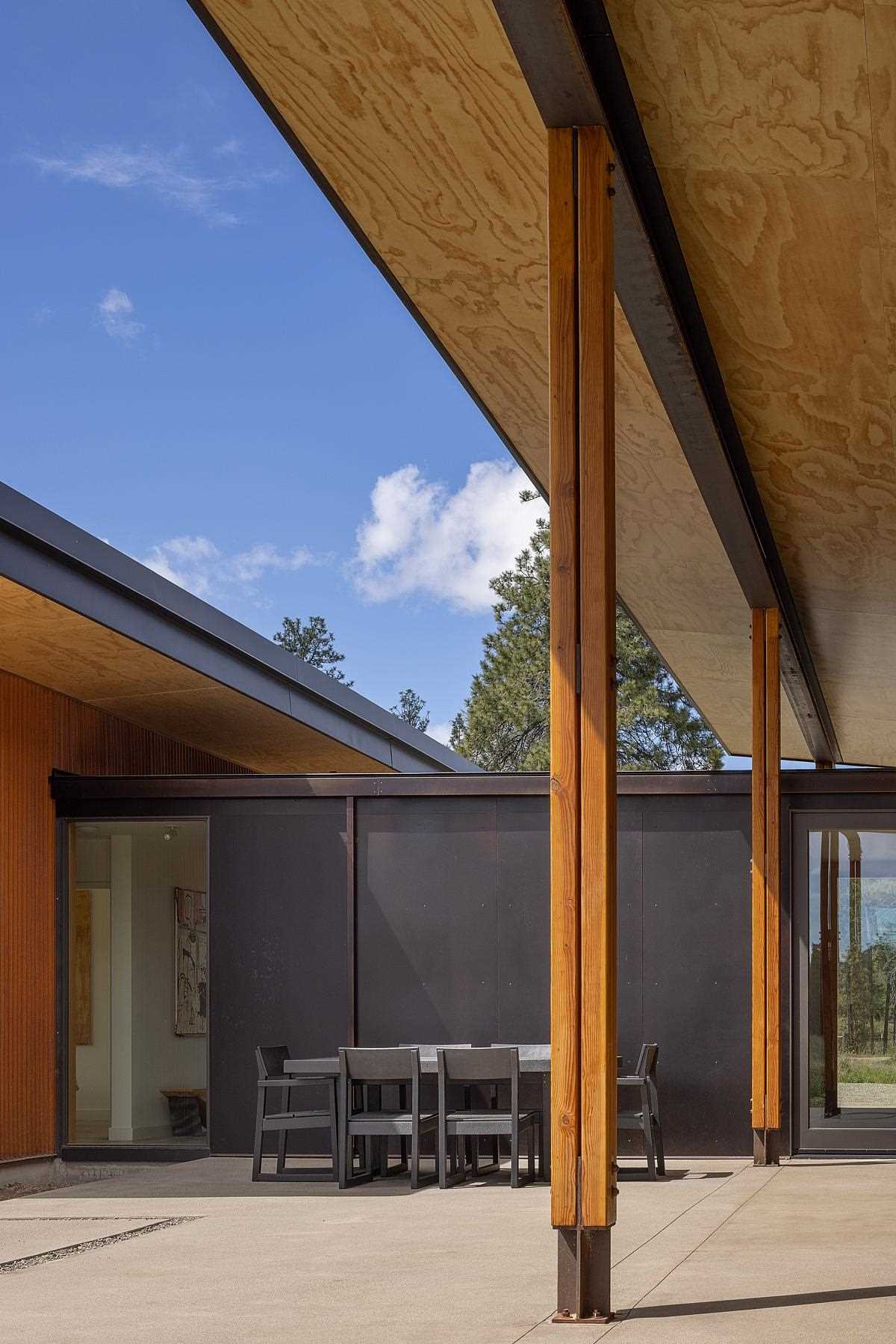
Although the house is simple in form, clever details, such as the steel “feet” at the doubled glulam columns, and tactile materials, such as steel and plywood, lend scale and interest.
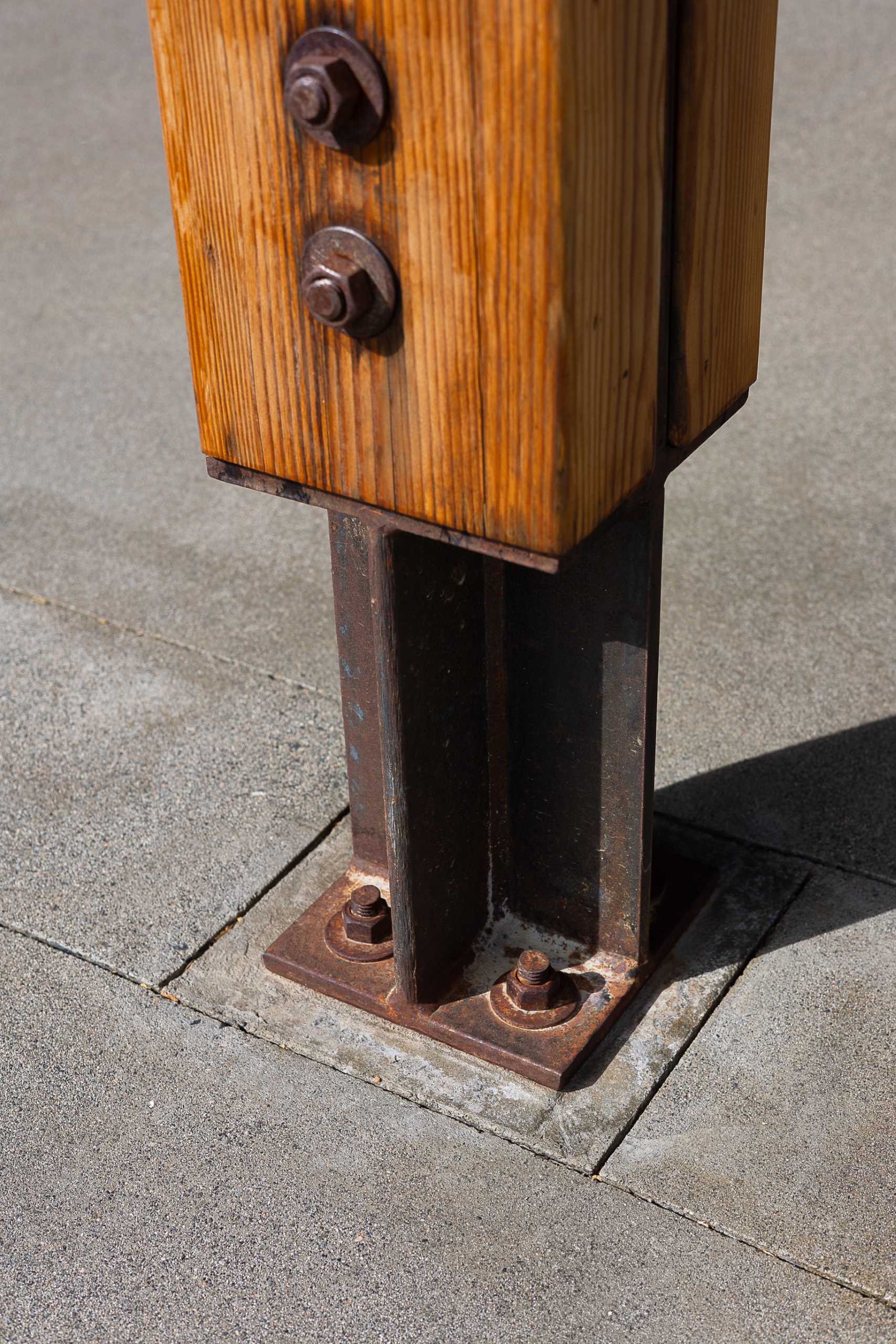
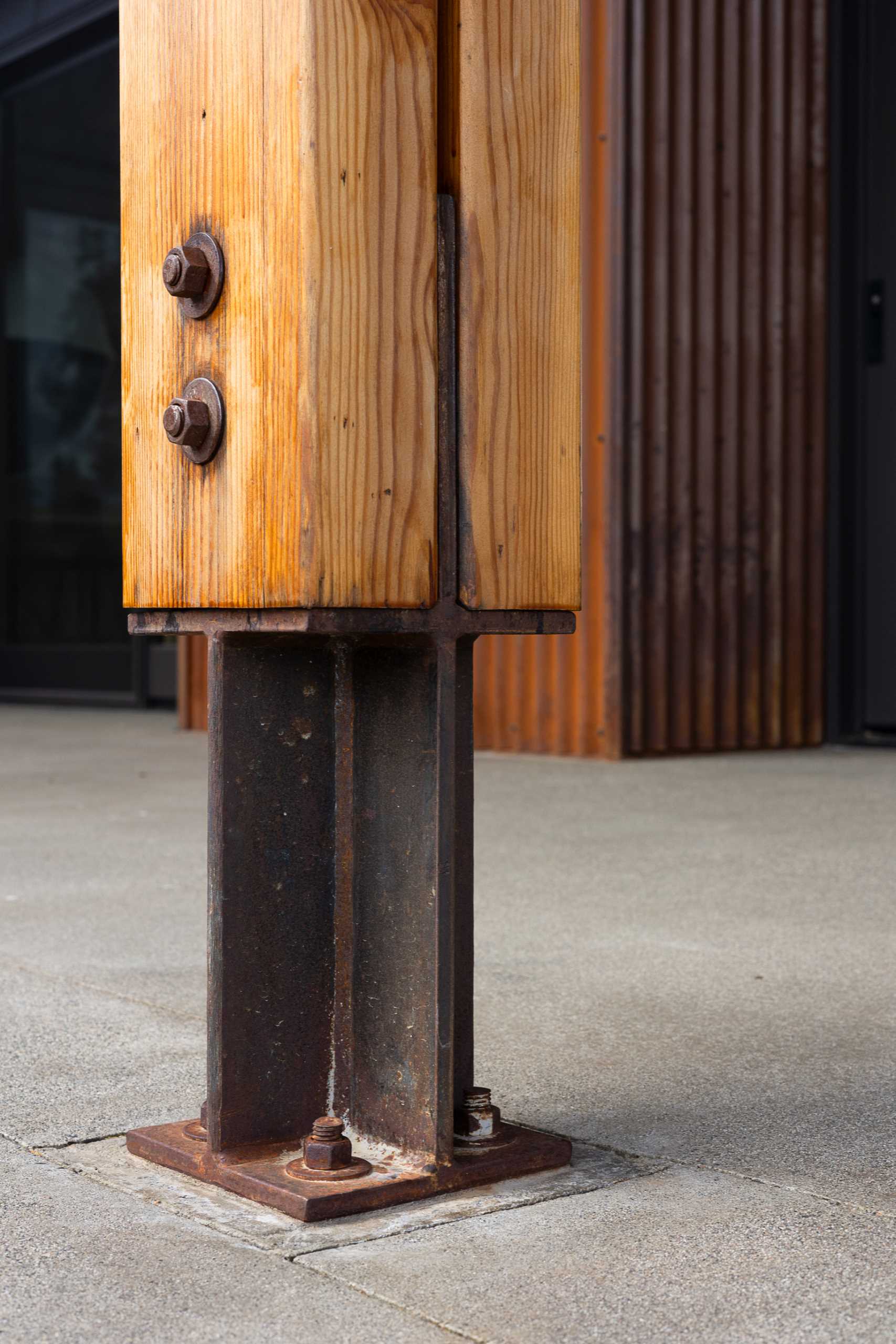
Back inside, and the dining area separates the living room and kitchen, where a mix of wood and white cabinets create a contemporary look.
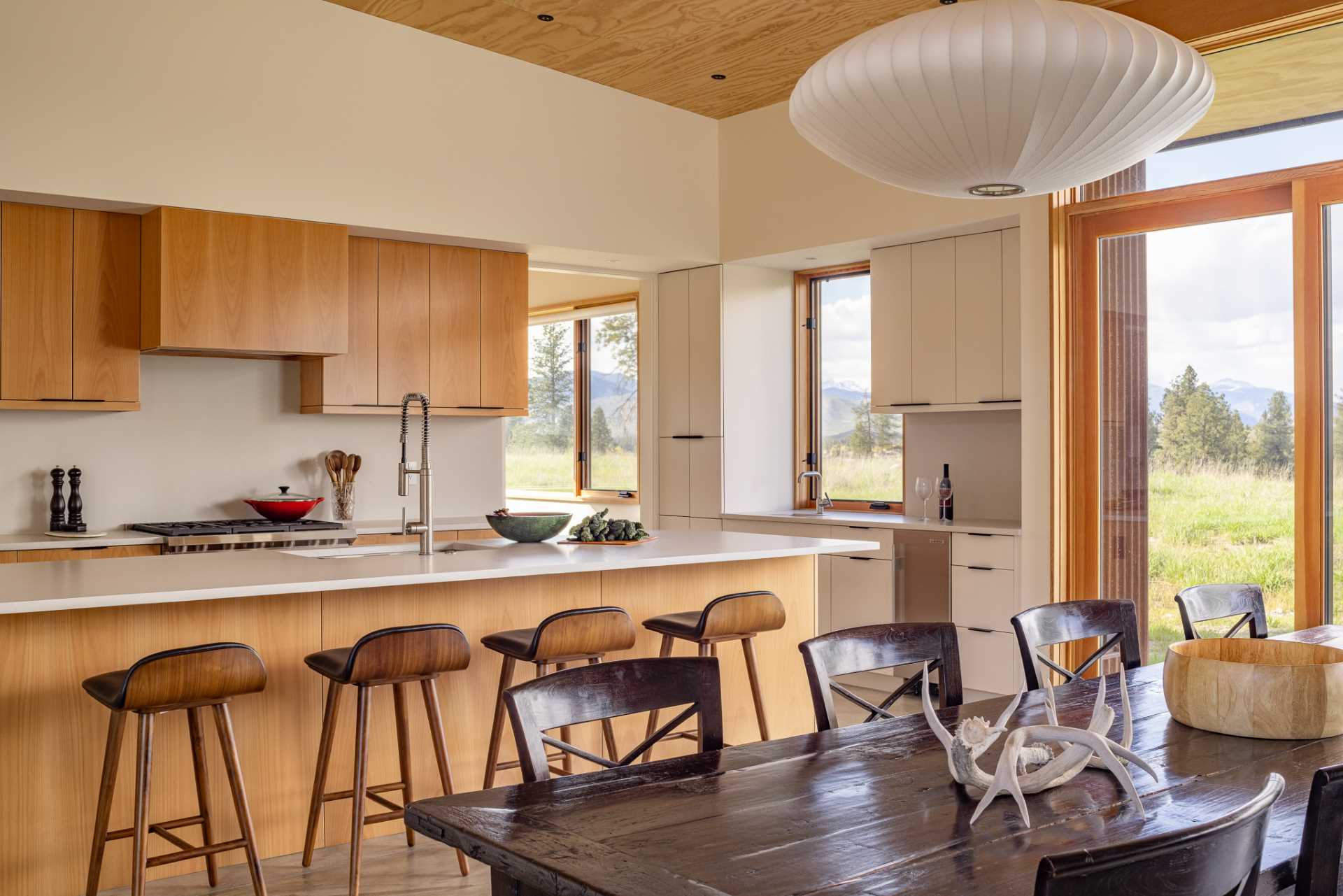
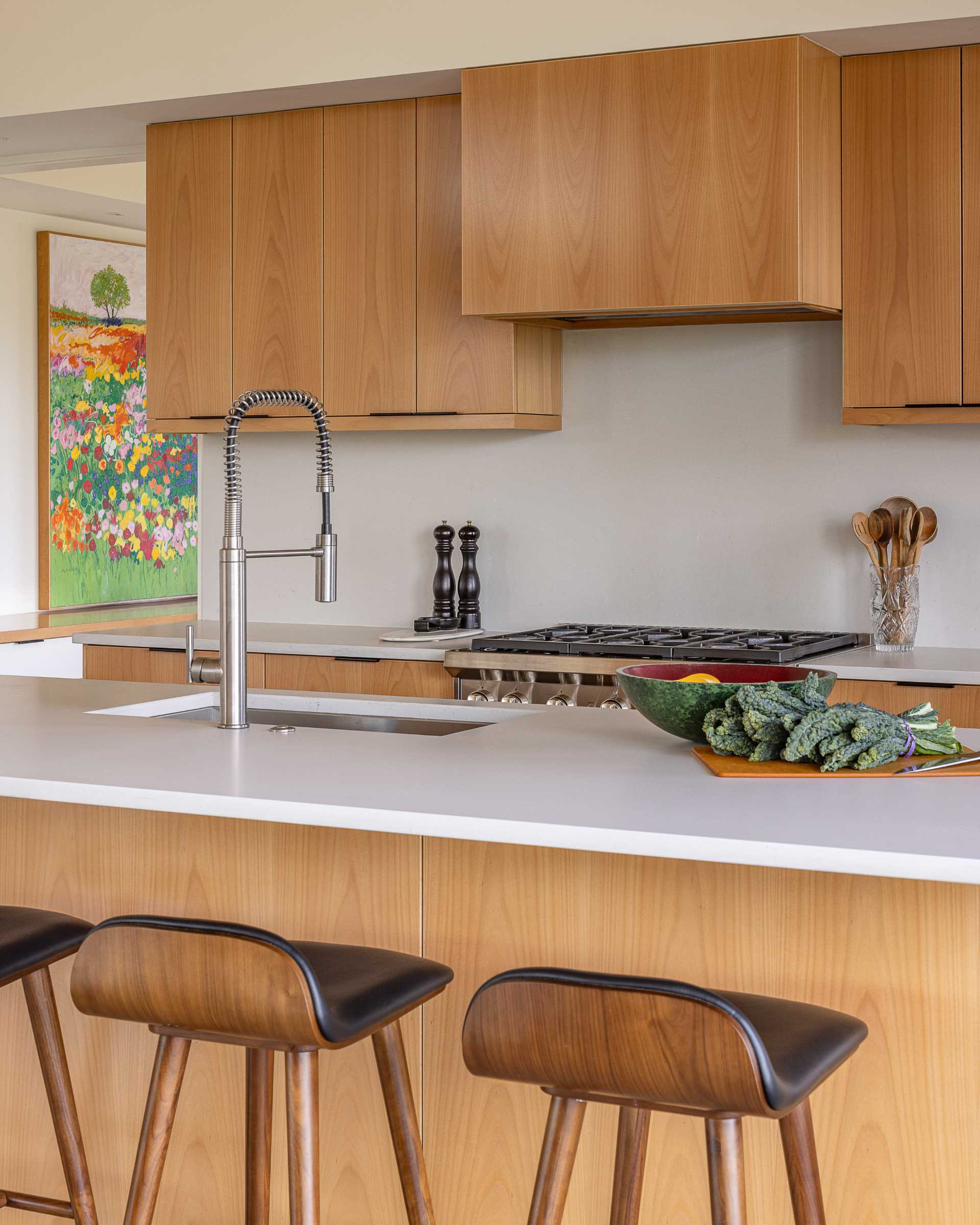
In the bedrooms, the glass doors and windows frame the views of the surrounding landscape.
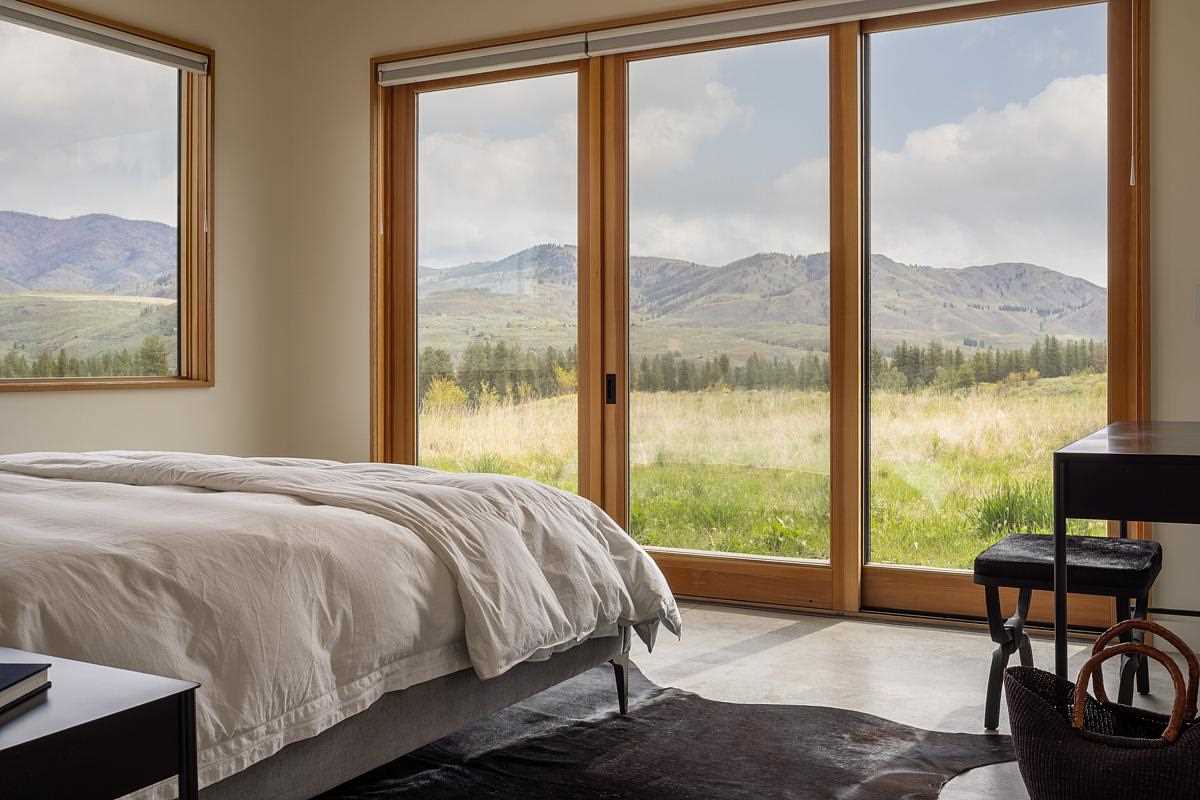
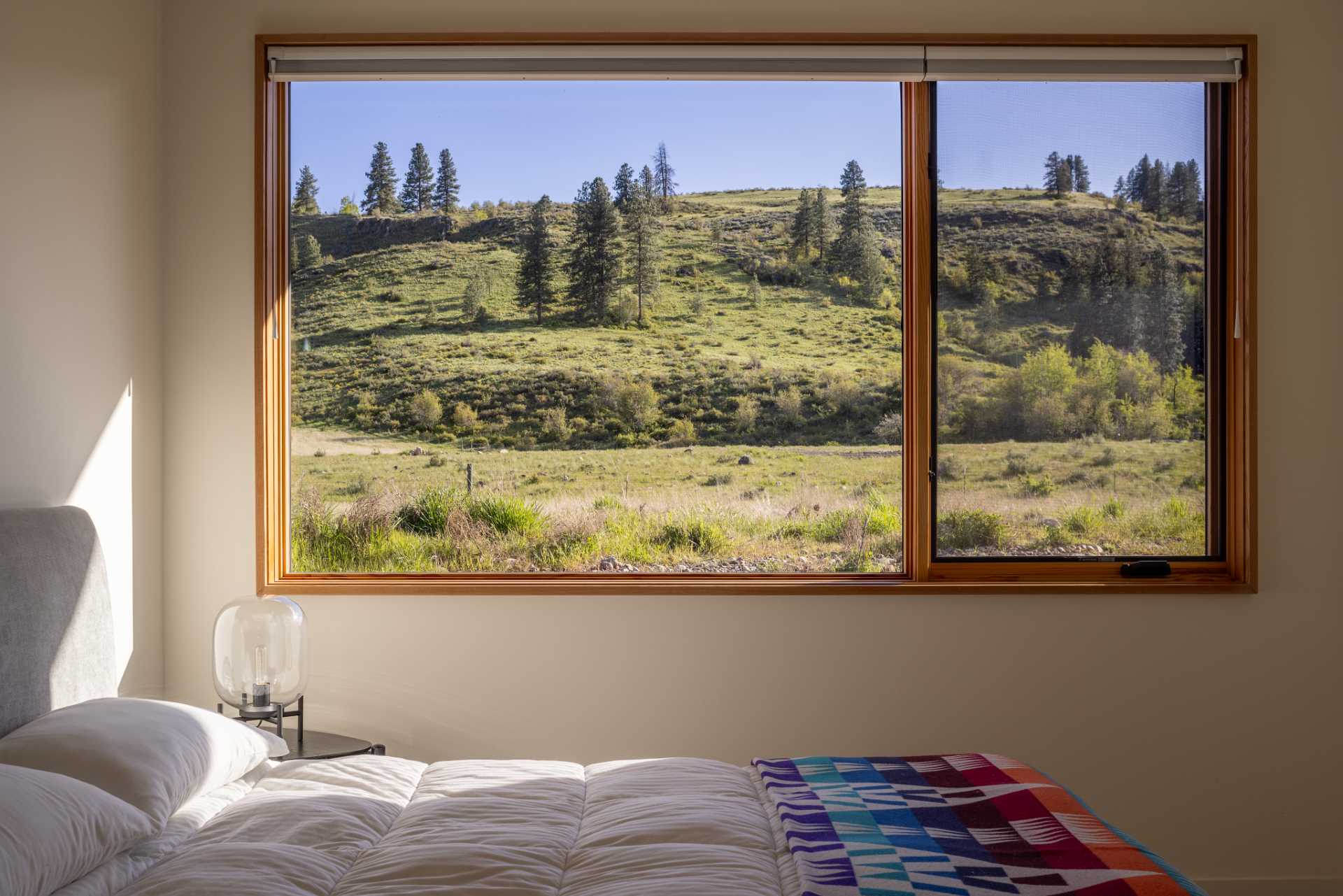
In the primary en-suite bathroom, there’s a double vanity with tall mirrors, as well as a freestanding bathtub and concrete flooring.
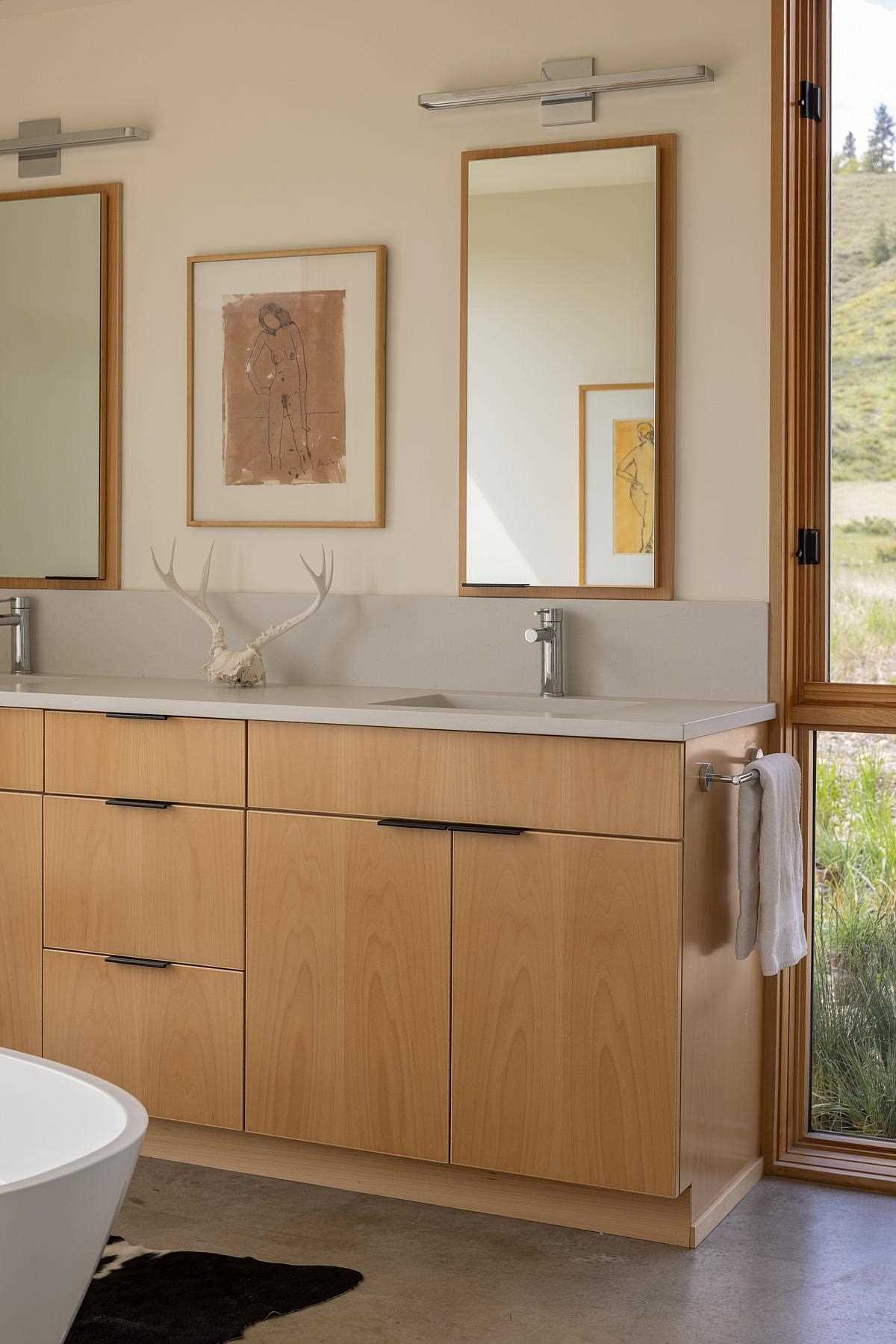
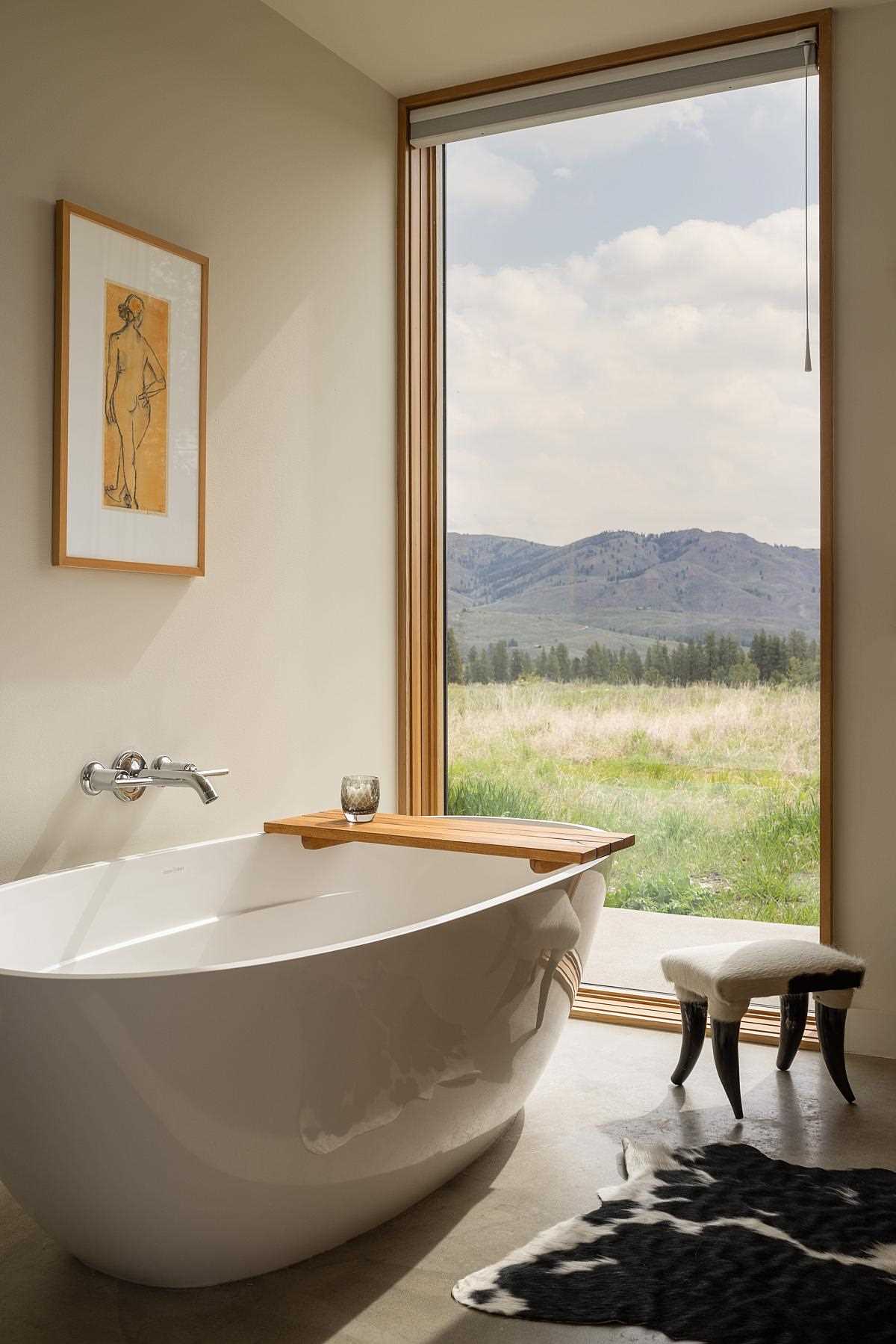
Here’s a look at the architectural drawings for the home.
