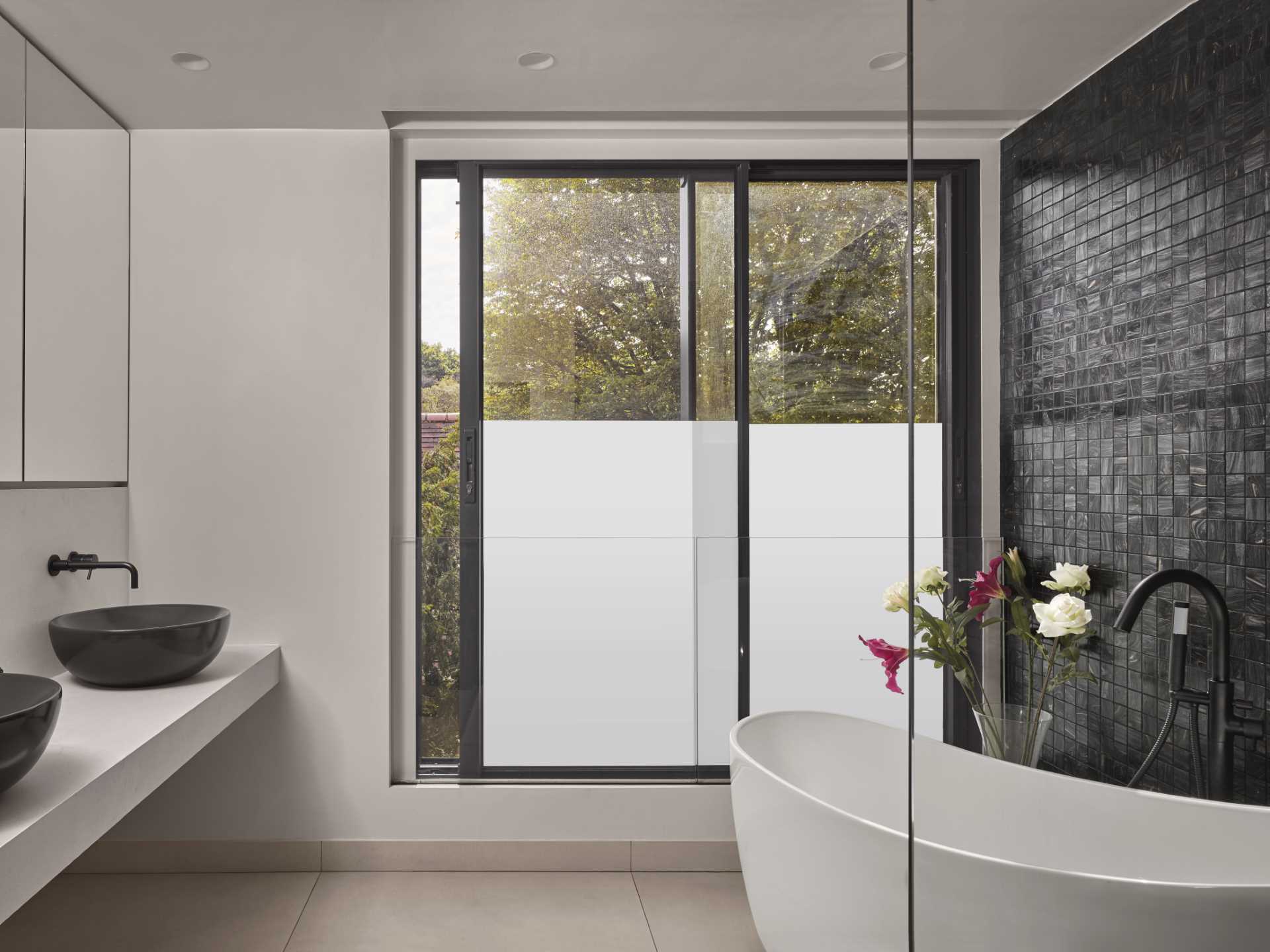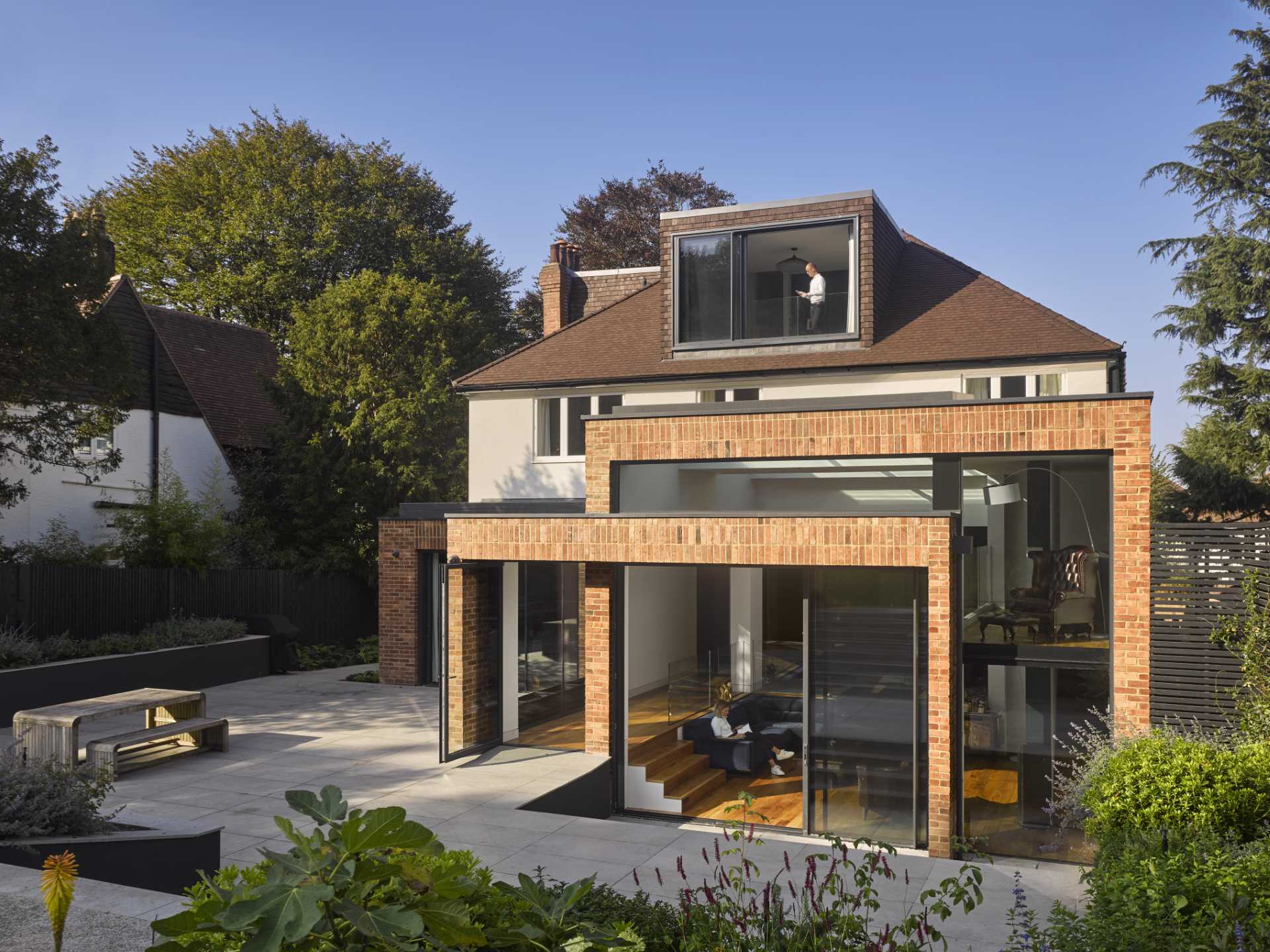
Mulroy Architects has shared photos of a project they recently completed that included modernizing the interior of a 1920s home in Greater London, England, that also included the addition of a rear extension.
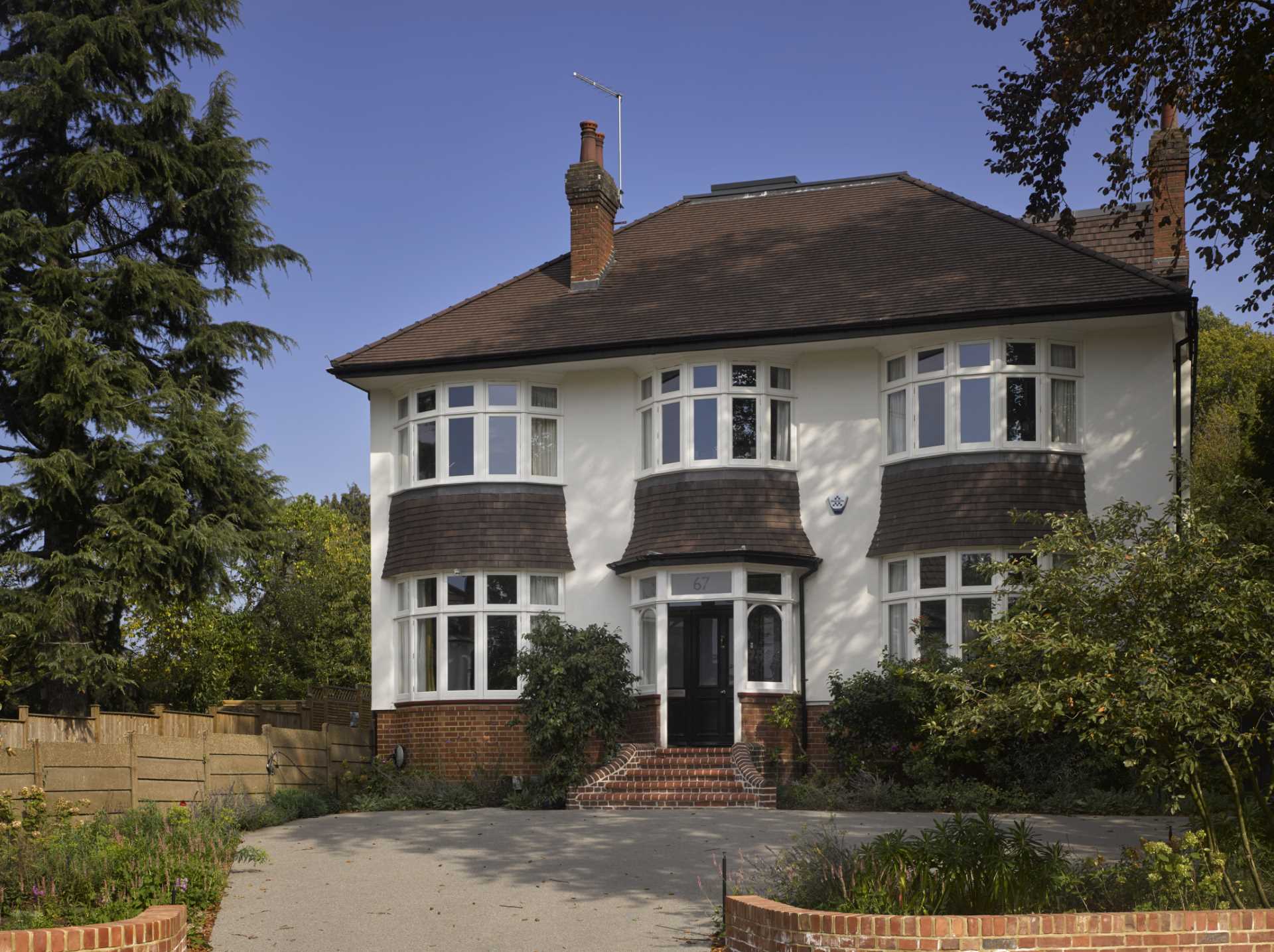
The brief was to refurbish and extend the upper floors of the house to maximize bedroom space and to optimize the layout of the ground floor, creating two living areas and dining space for 20 guests.
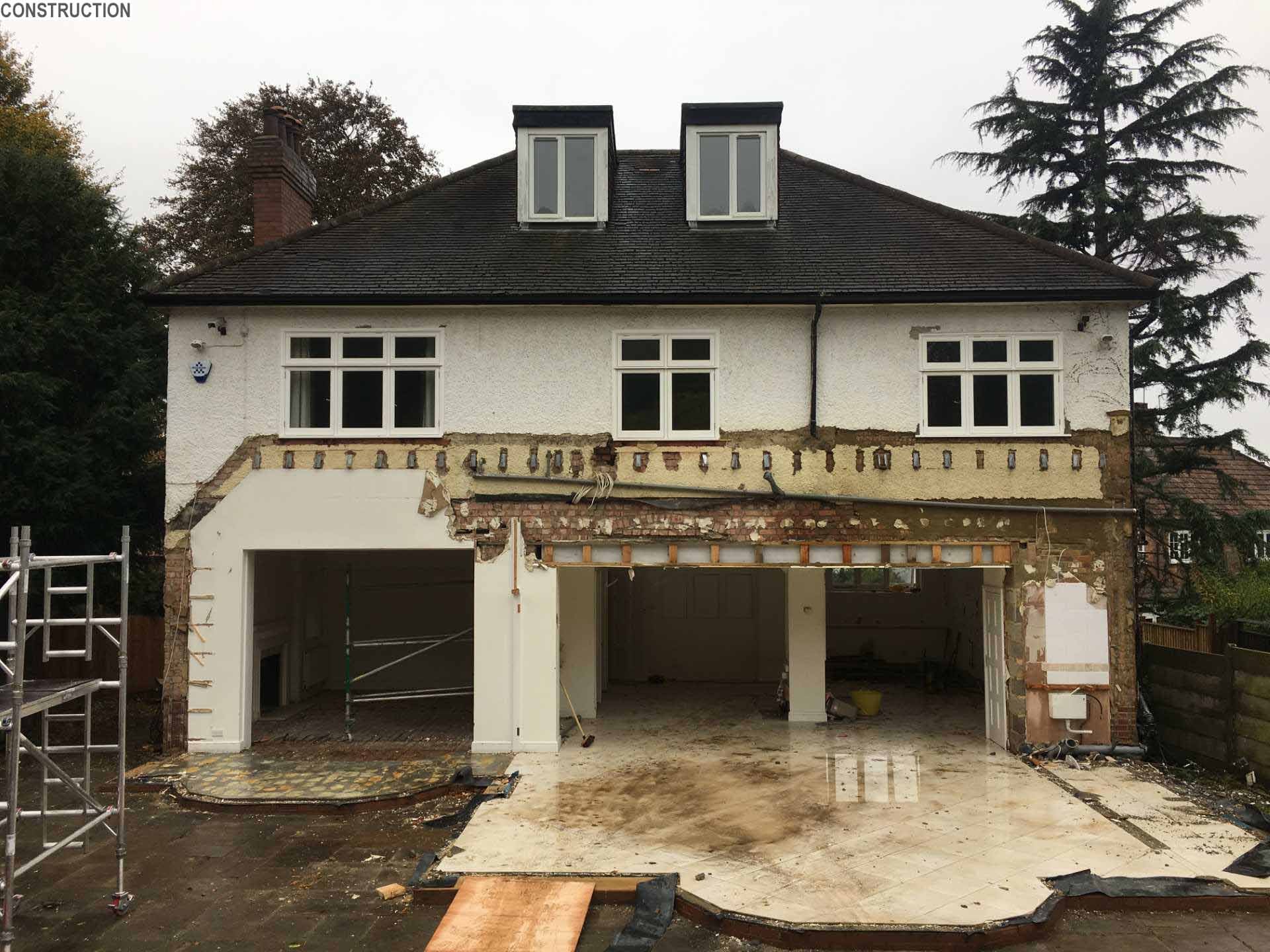
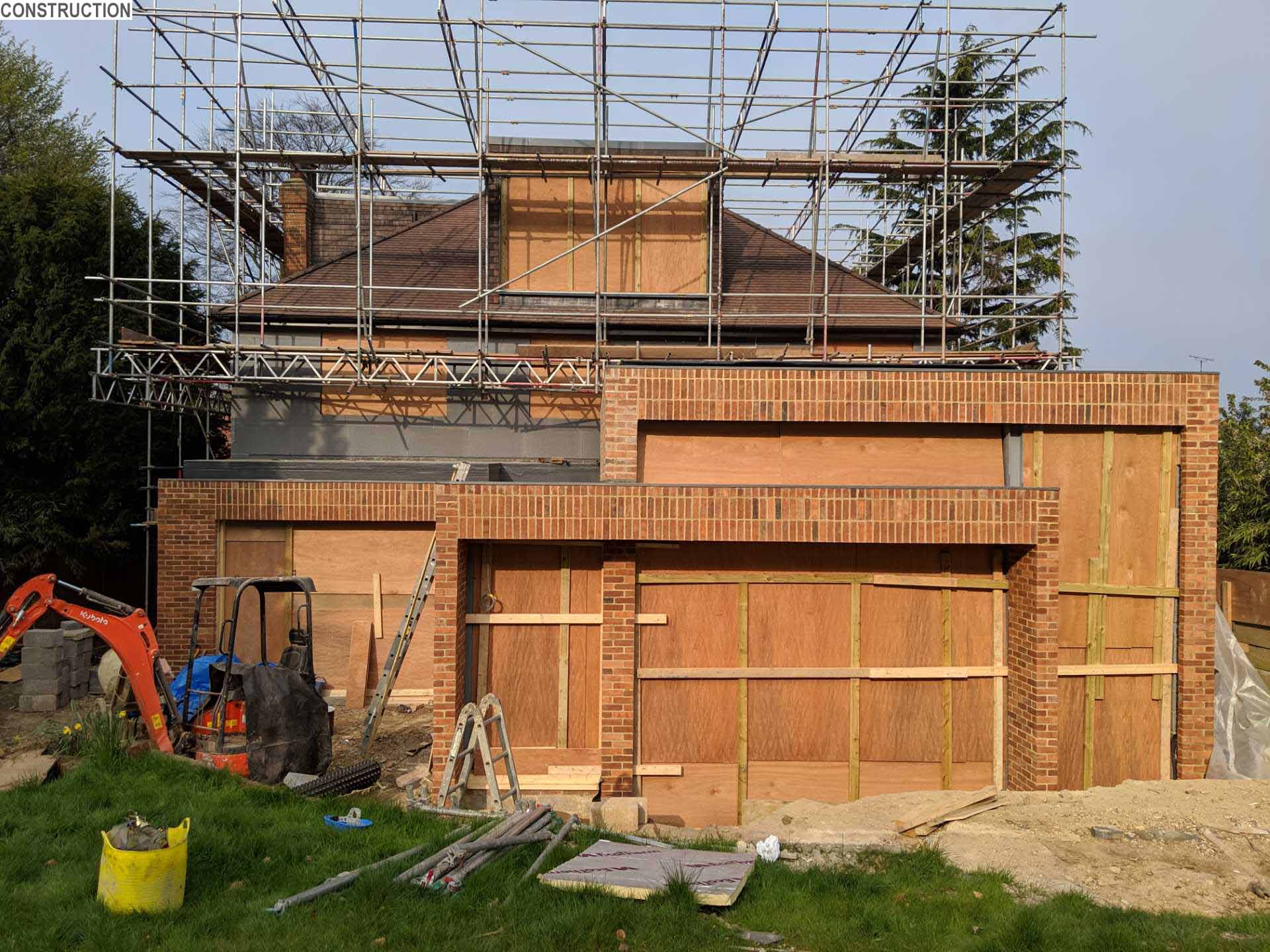
The resulting design has a steel structure with an external facing brick to match the existing home.
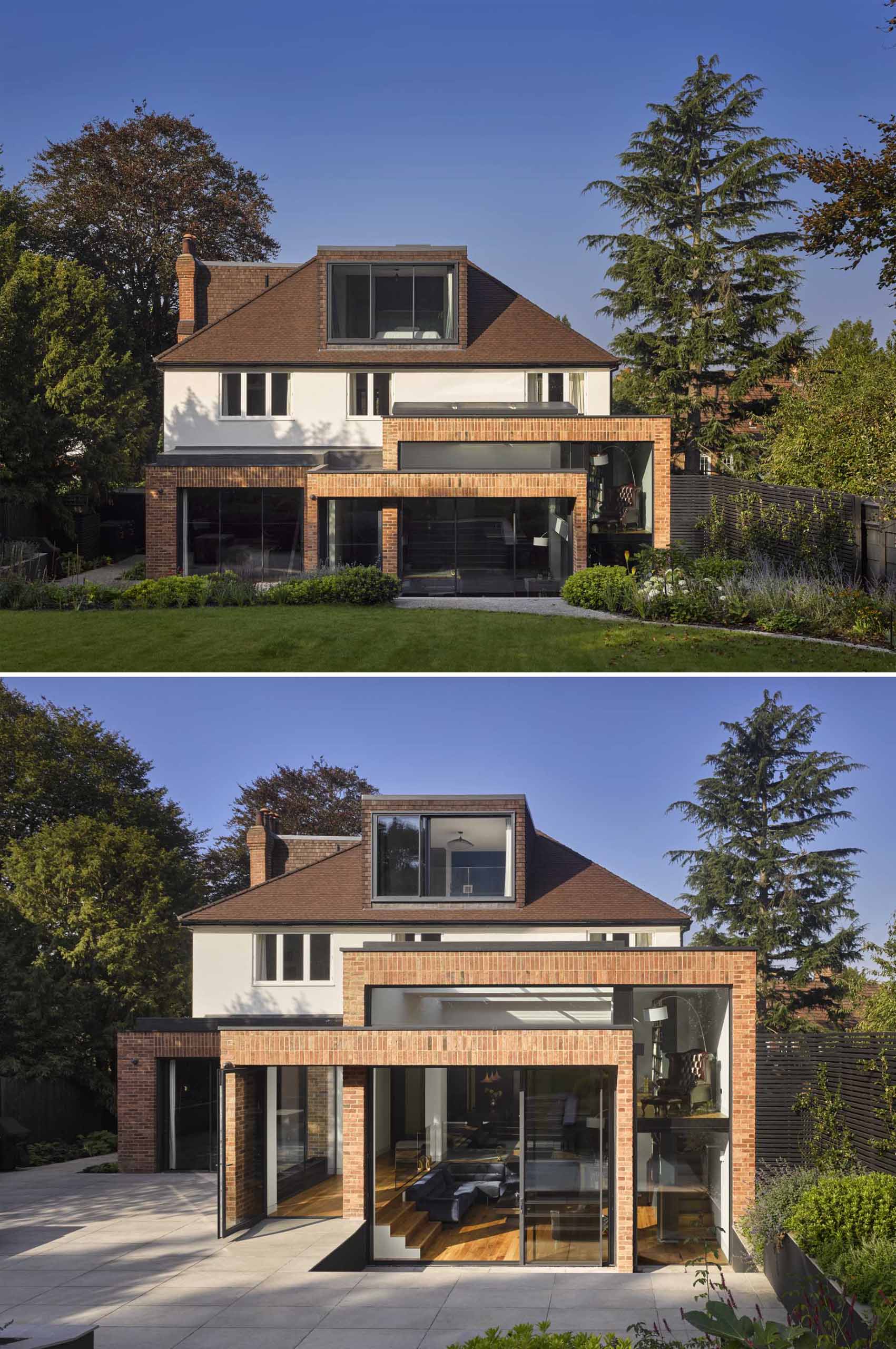
As the rear gardens were at a higher level than the house, the architects created a sunken living space that would allow for the creation of a mezzanine library overlooking the gardens.
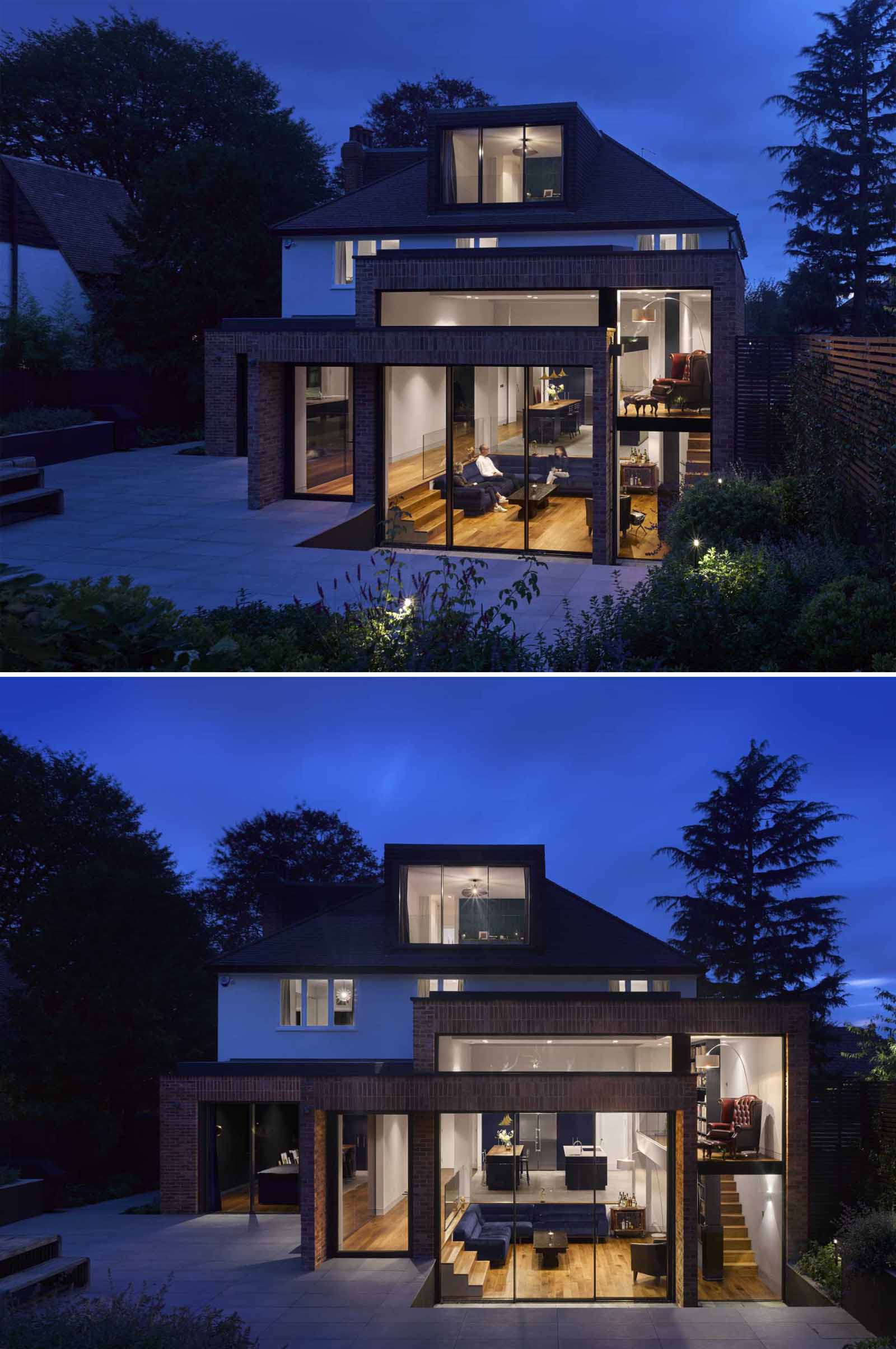
Before seeing the interior, here’s what the house looked like during the construction phase.
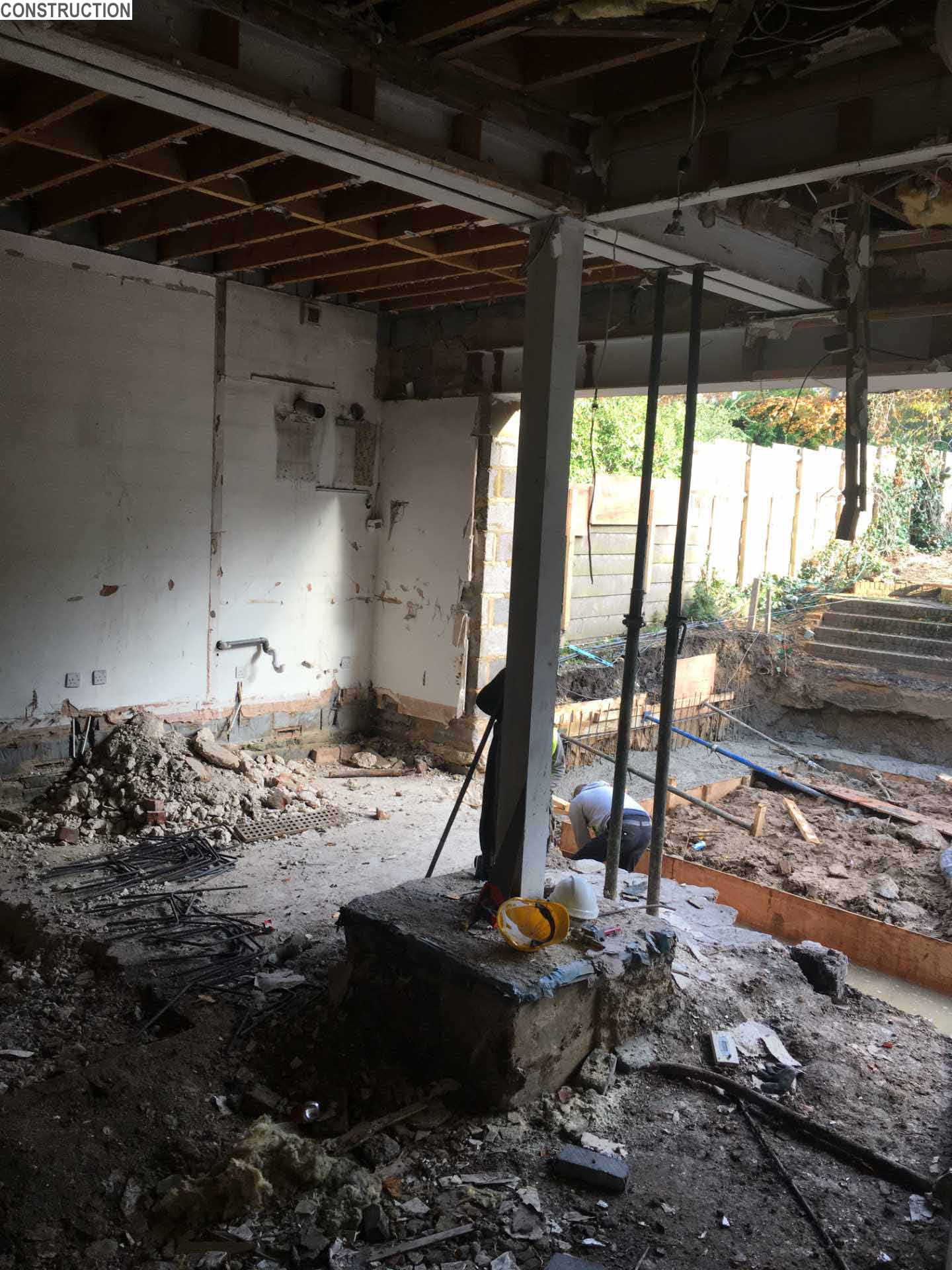
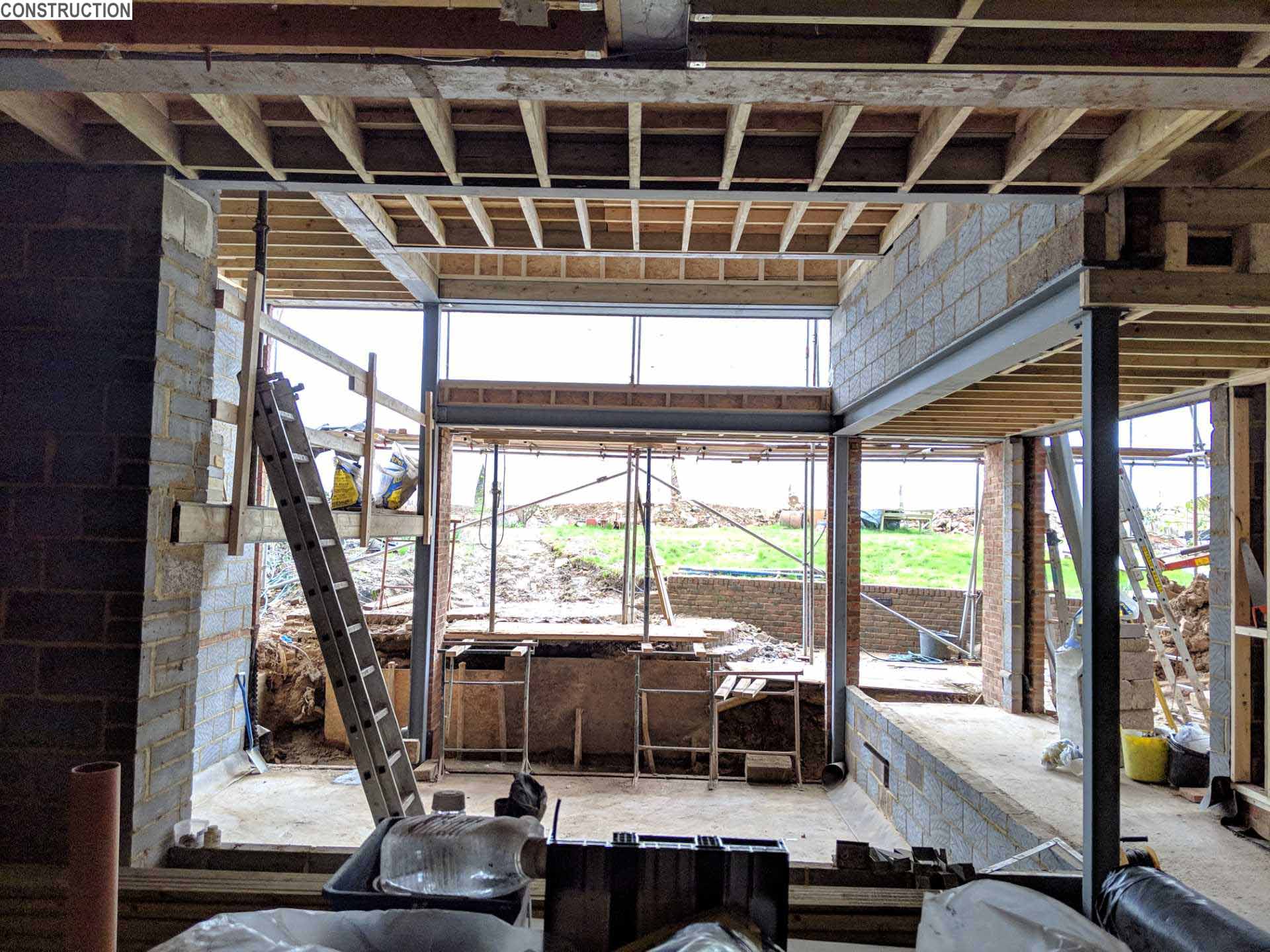
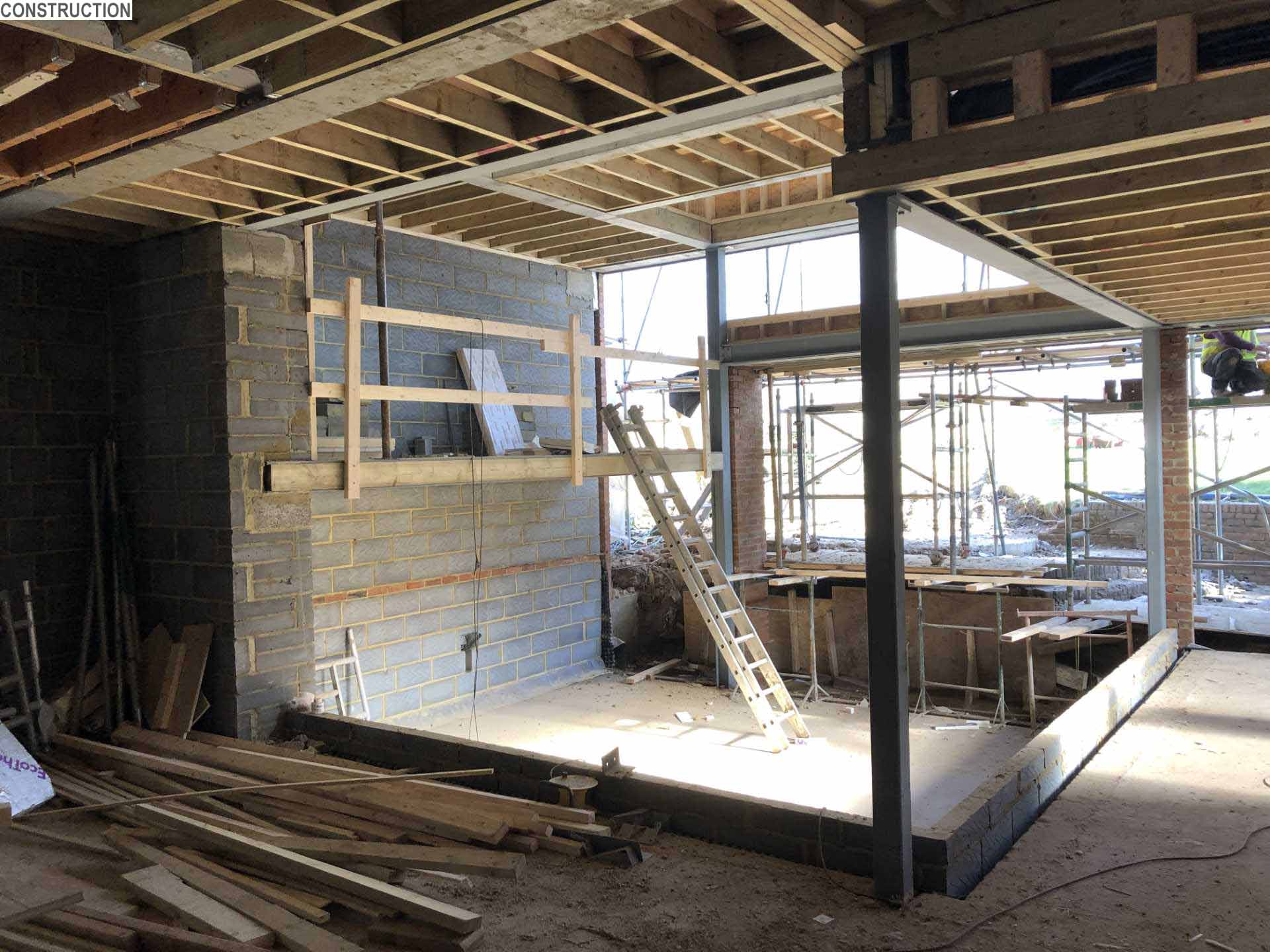
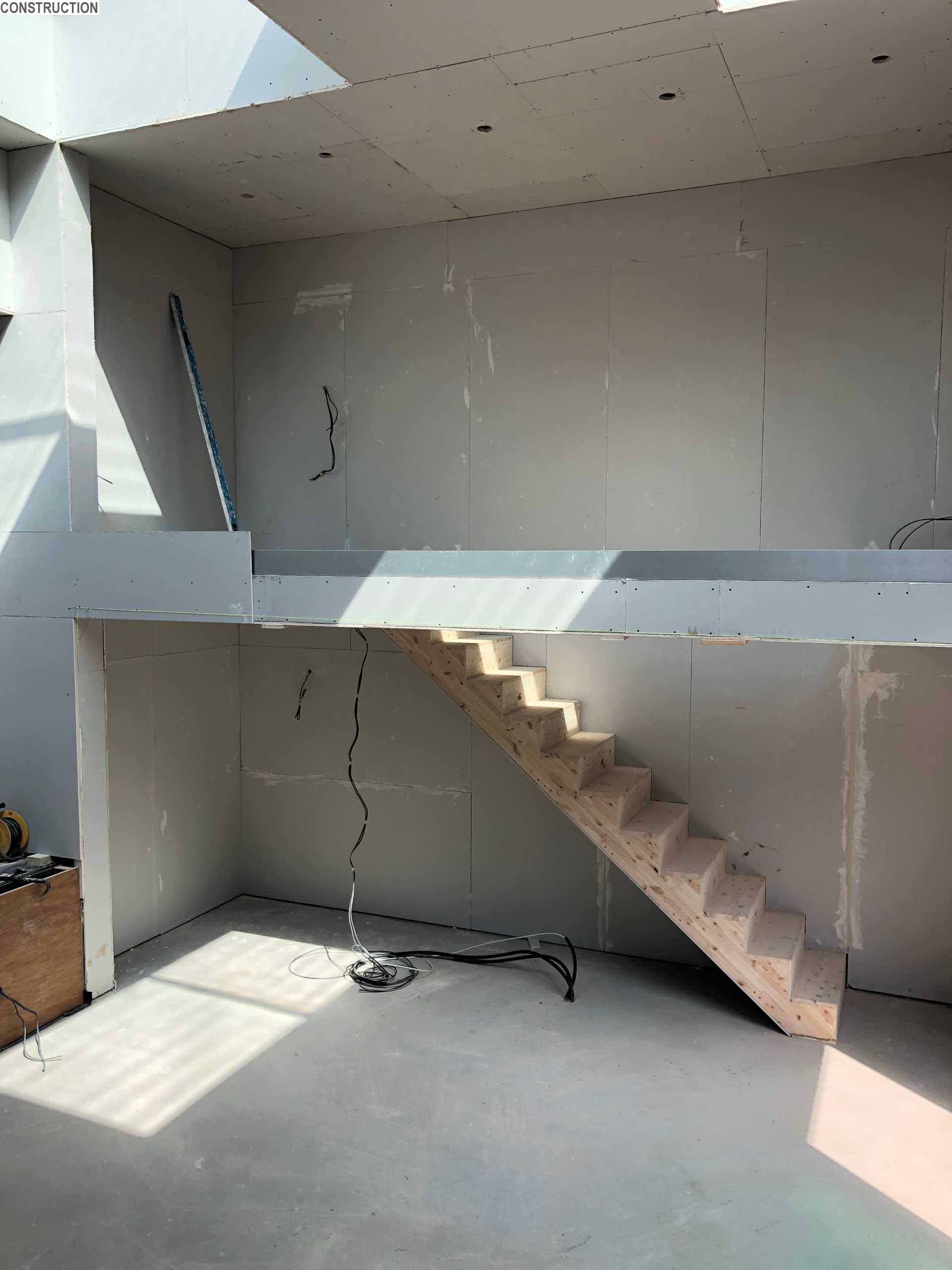
Key to the design of the rear addition is the inclusion of many bookshelves that house the homeowner’s extensive book collection. Hidden behind the TV/bookshelves are stairs that lead to the mezzanine.
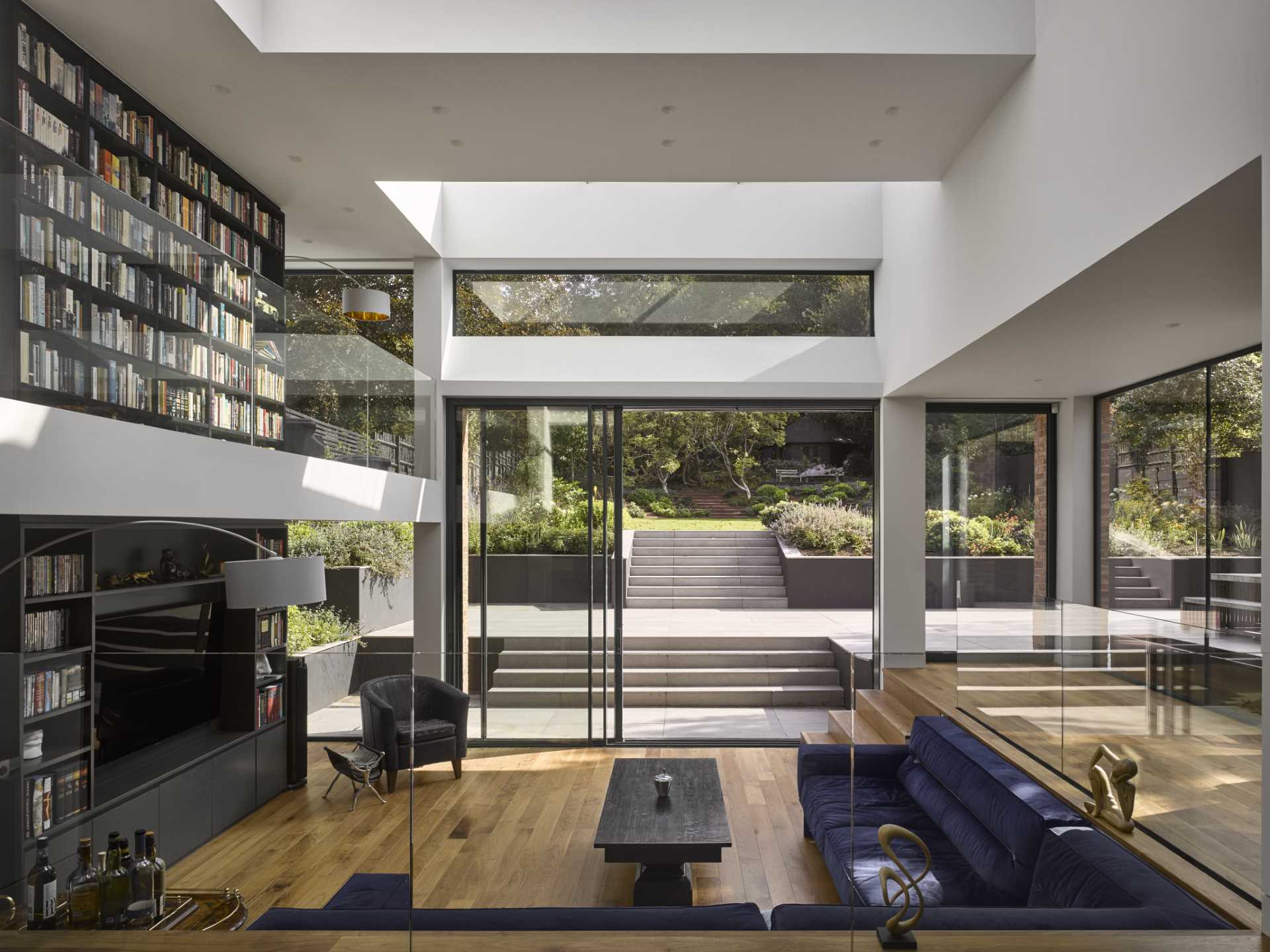
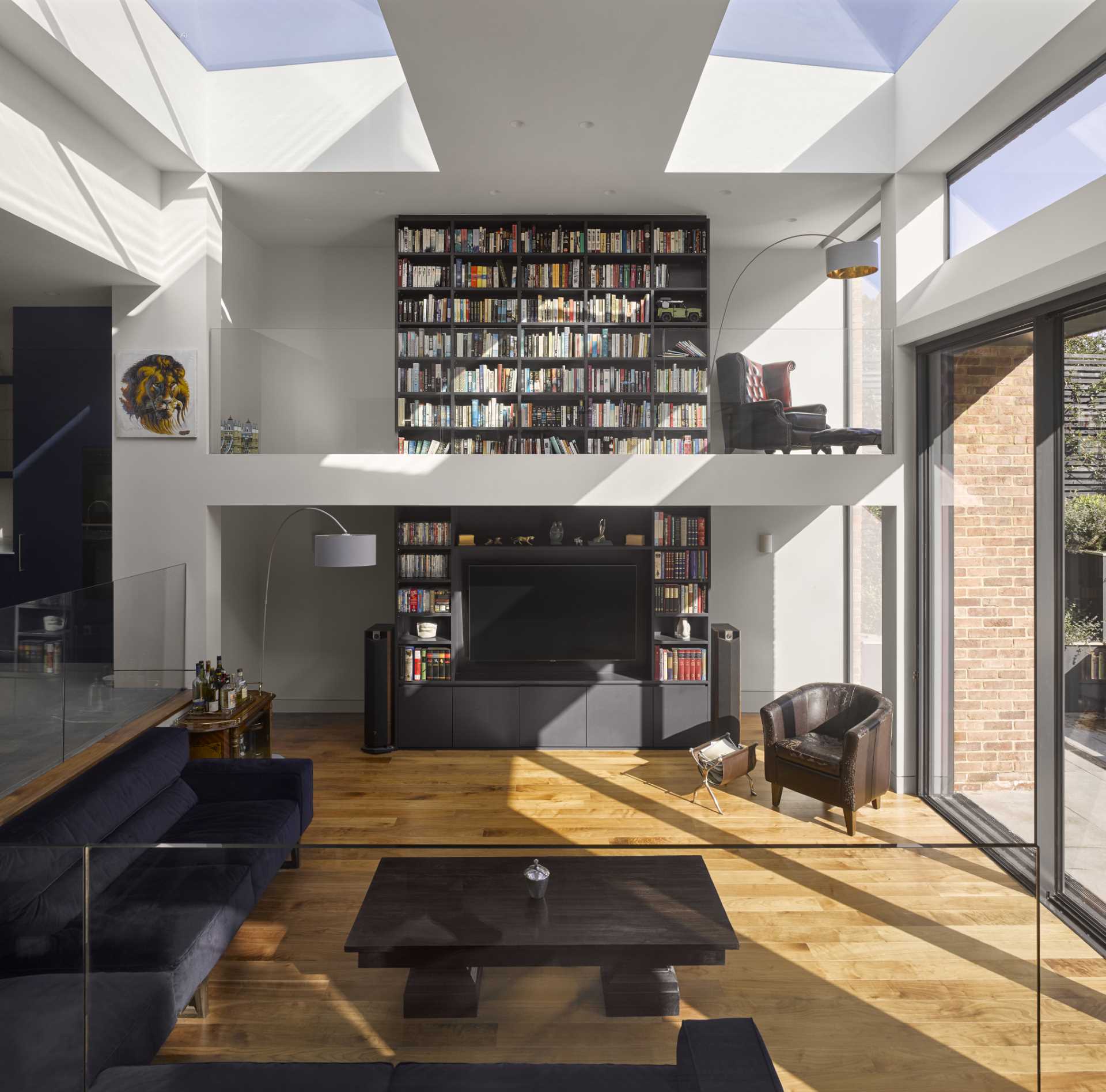
The mezzanine level, which overlooks the living room, has a dedicated reading area by the window for views of the garden.
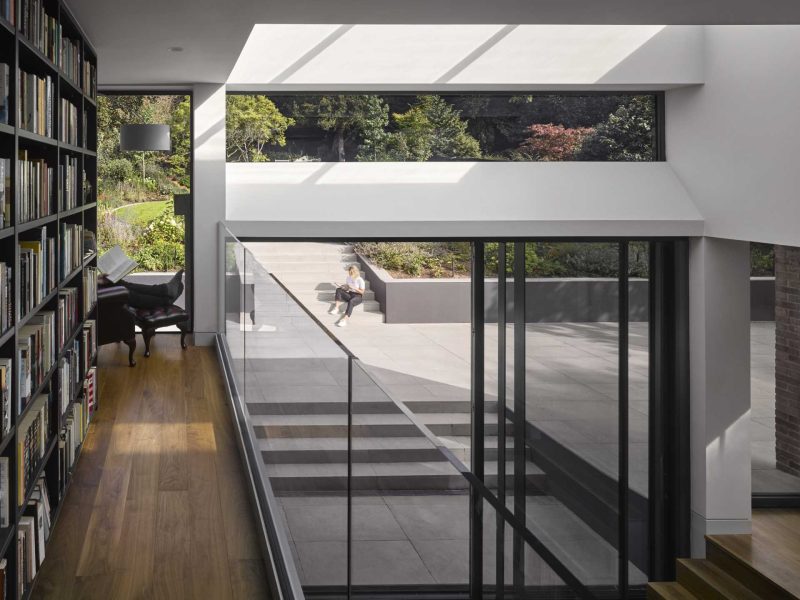
The kitchen is located at the centre of the home with a bespoke table located for daily family dining. The kitchen flows seamlessly into a much larger dining room that can cater for parties and dining.
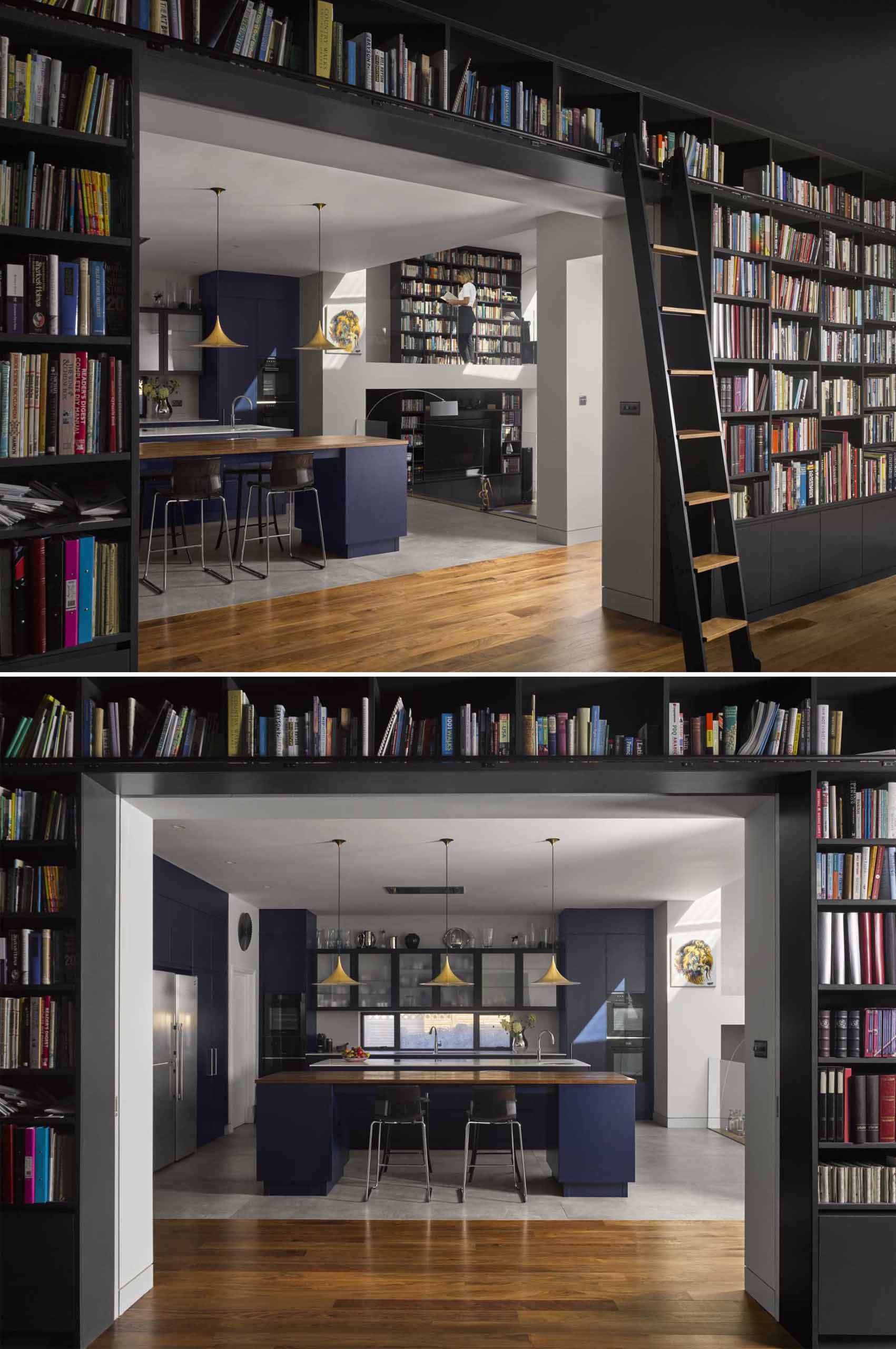
A staircase, which connects the various levels of the home, showcases a Bolla chandelier by Christopher Wray.
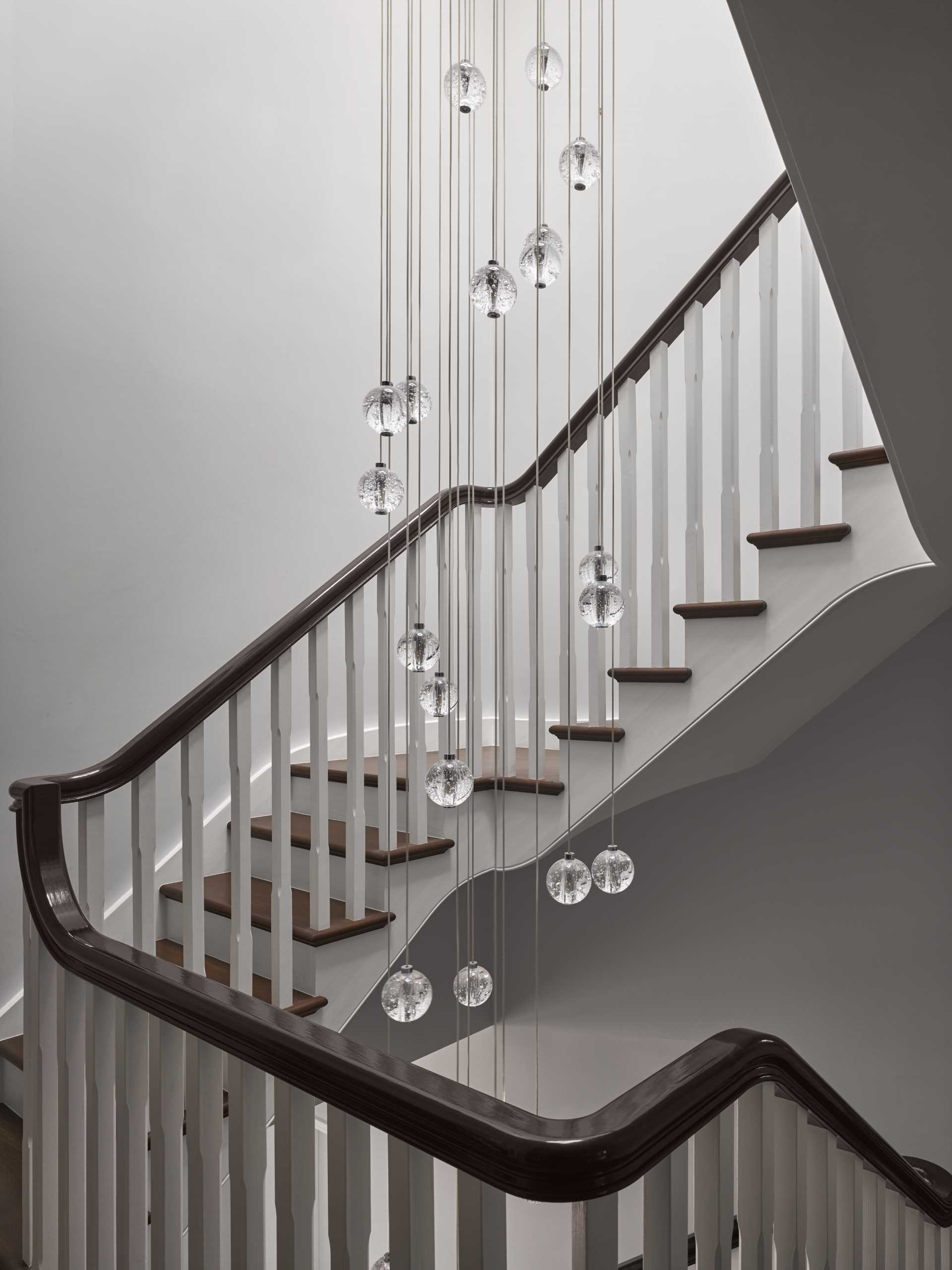
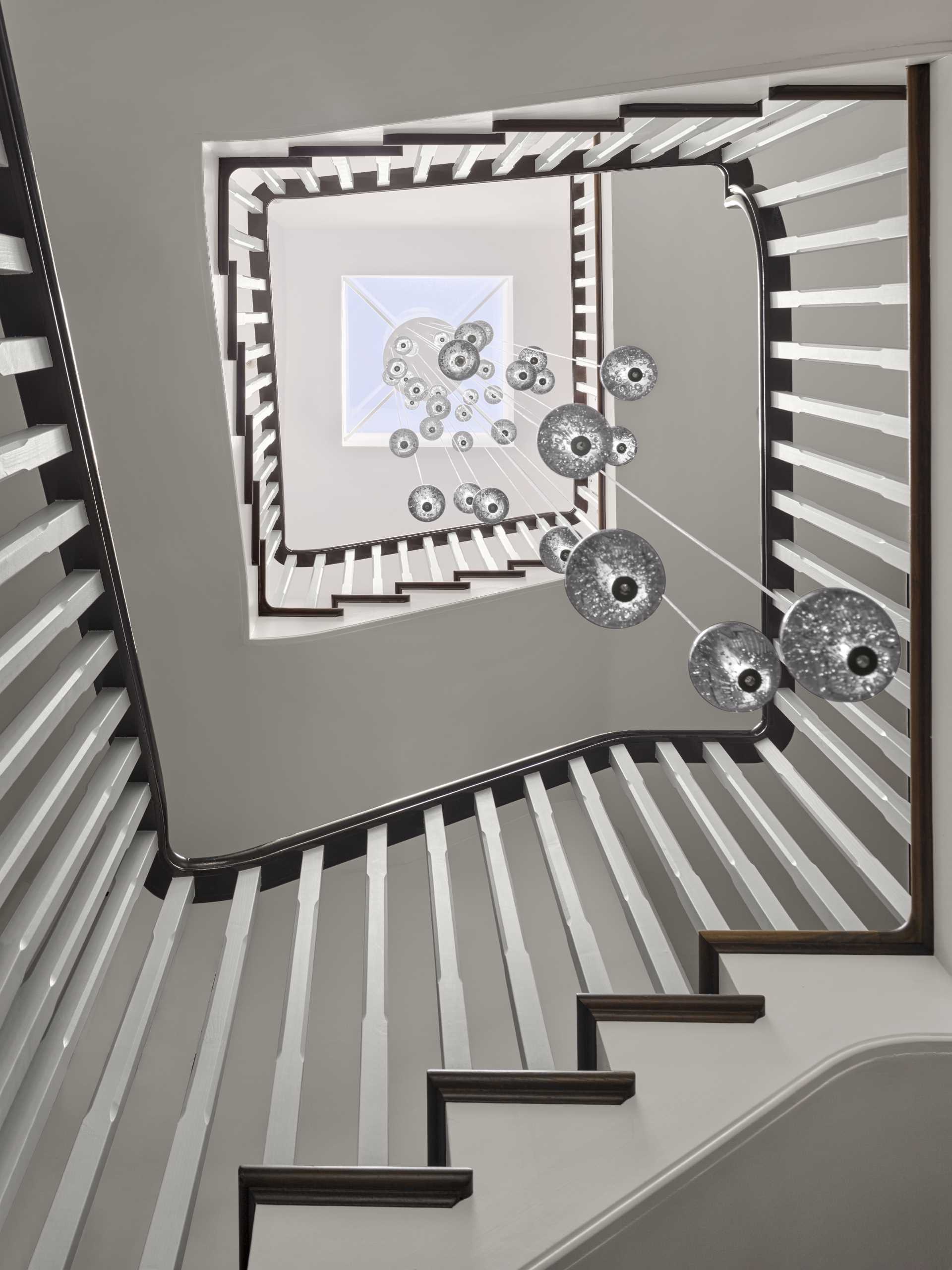
In an upstairs bedroom, a large sliding window can be opened, with a glass railing for safety.
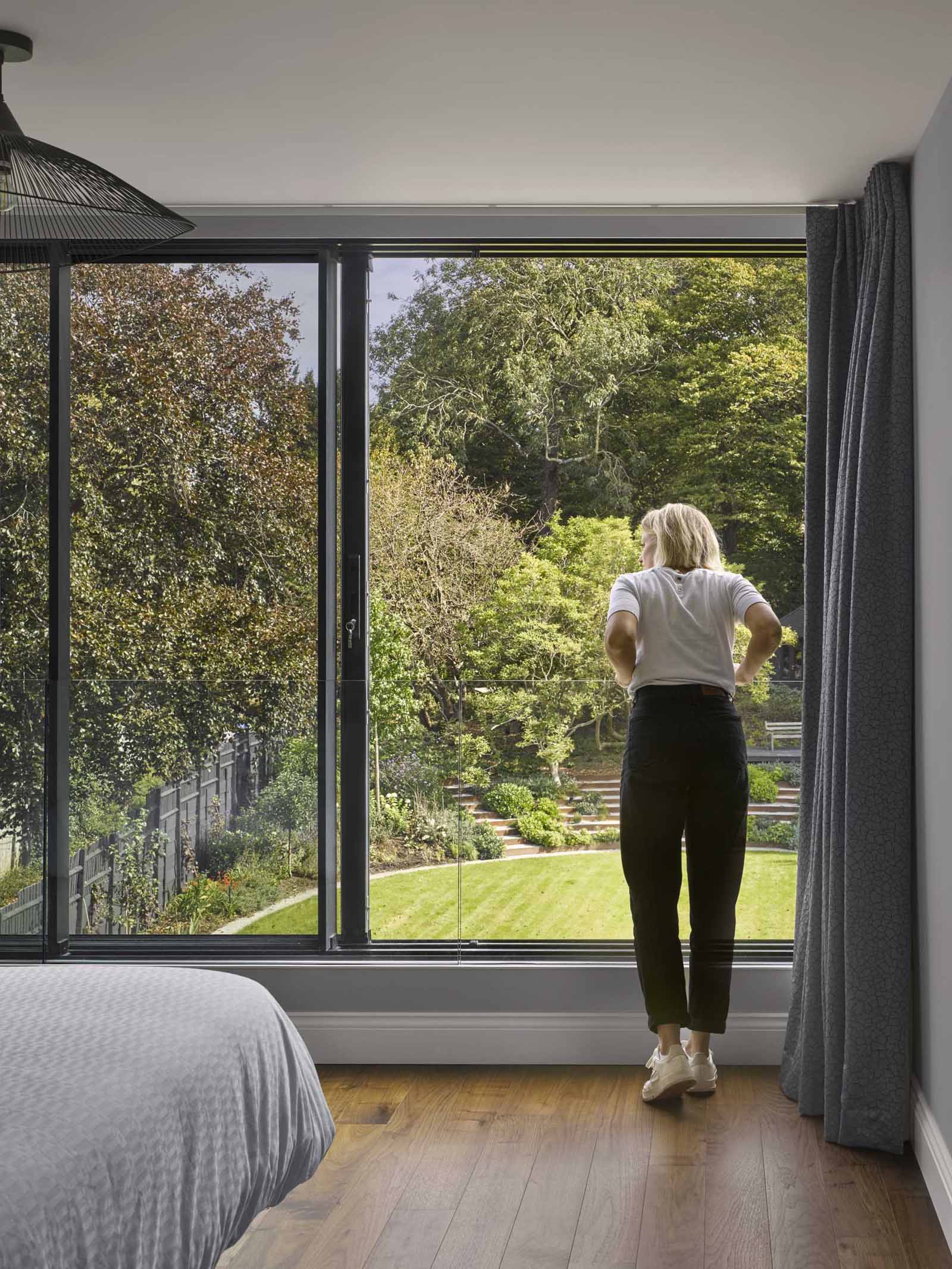
A similar sliding window is featured in the bathroom, which also includes a double vanity, a freestanding bathtub, and a black tile mosaic on the wall.
