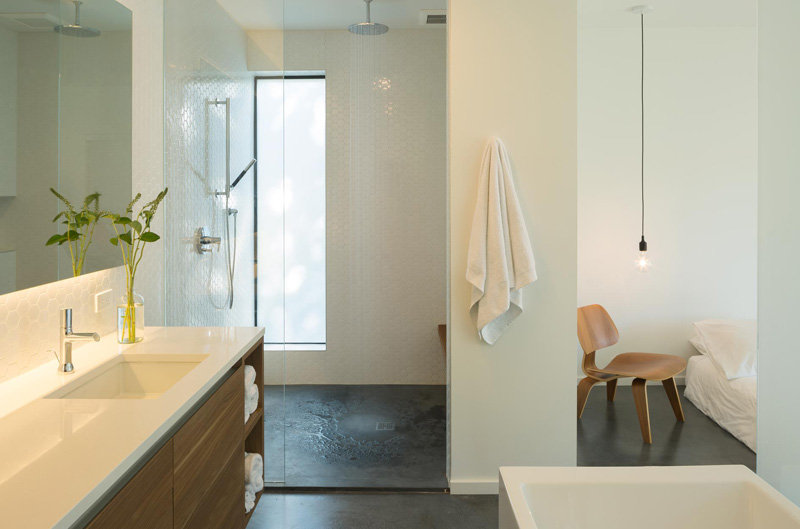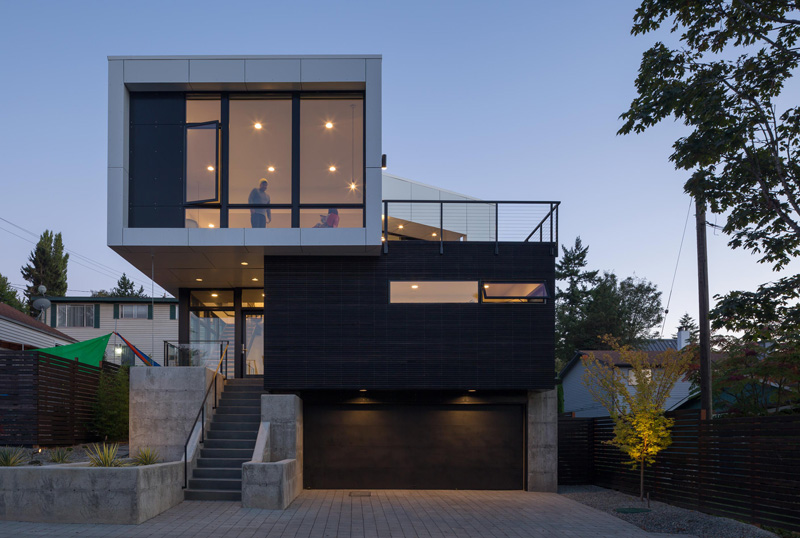Photography by Lara Swimmer
Stephenson Design Collective have designed the Madrona House, a home for a family in Seattle, Washington.
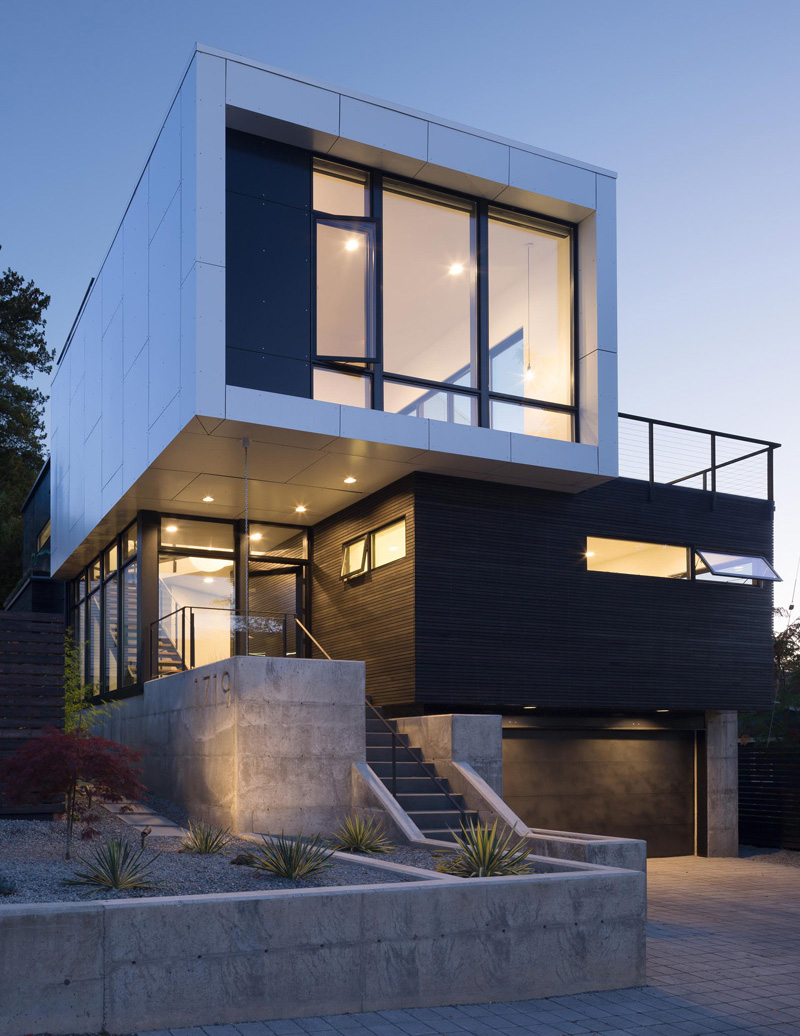
Photography by Lara Swimmer
Custom concrete forms allow the house number to be integrated into the design.
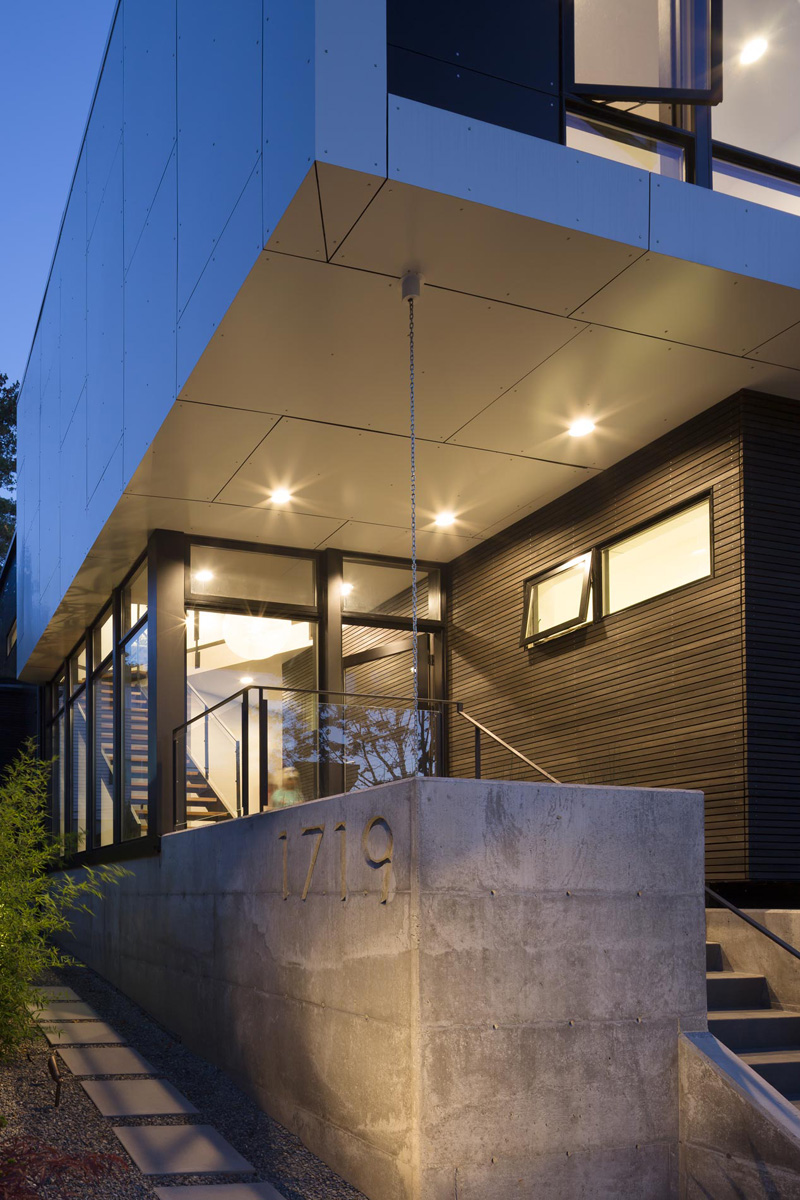
Photography by Lara Swimmer
At the rear of the home, a swing has been installed for the children.
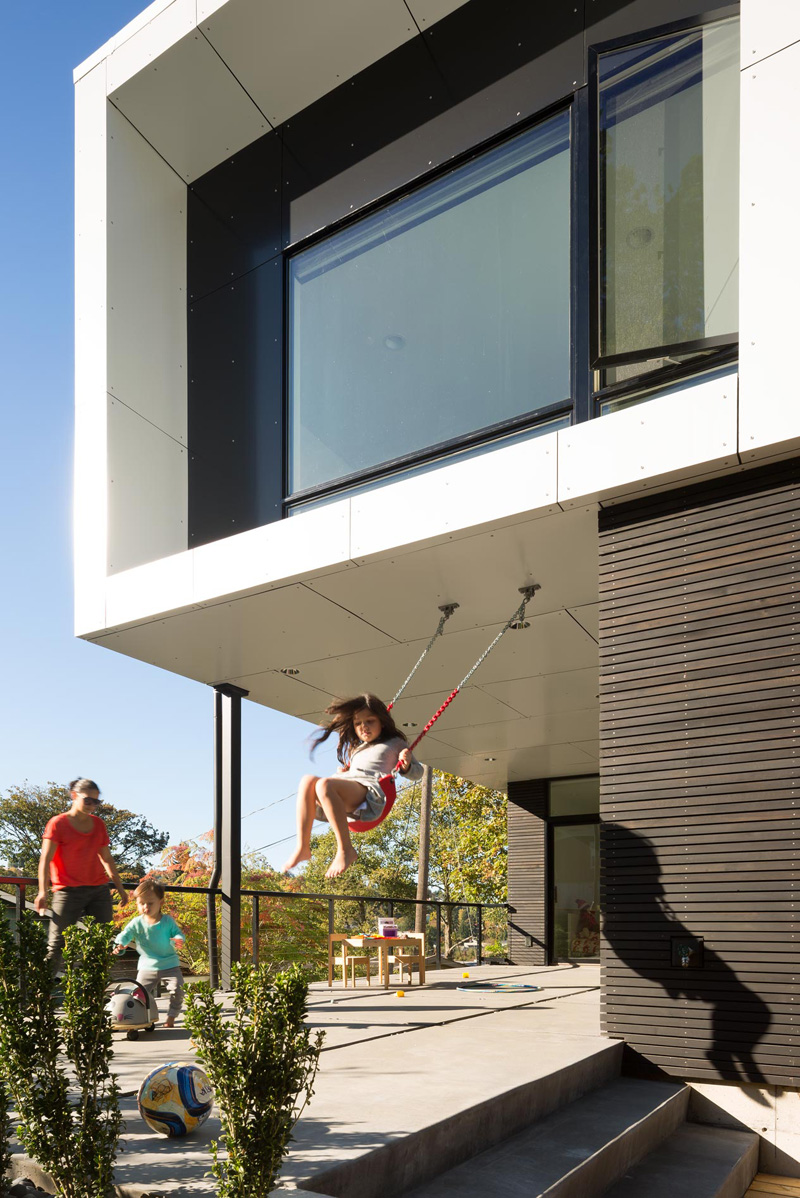
Photography by Lara Swimmer
Upon entering the home, you are greeted by stairs that lead you to the various levels of the home.
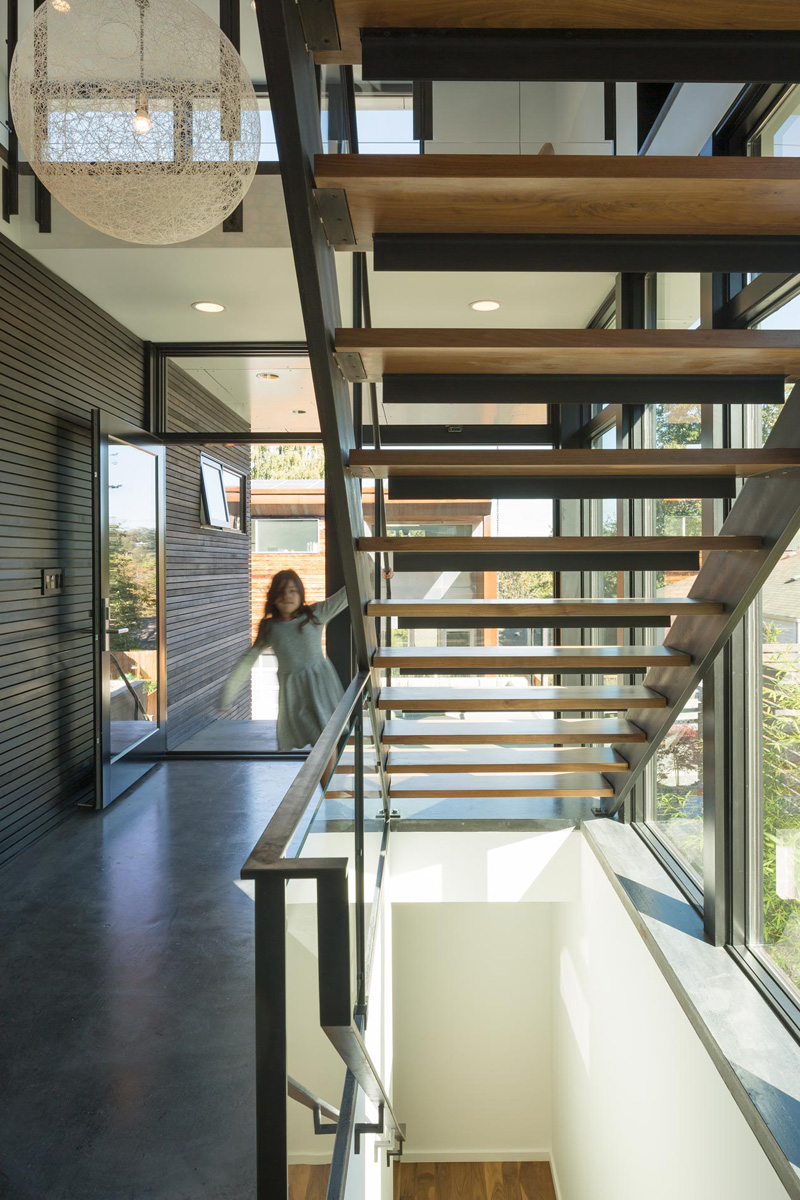
Photography by Lara Swimmer
A wall of windows lets plenty of light into the entryway.
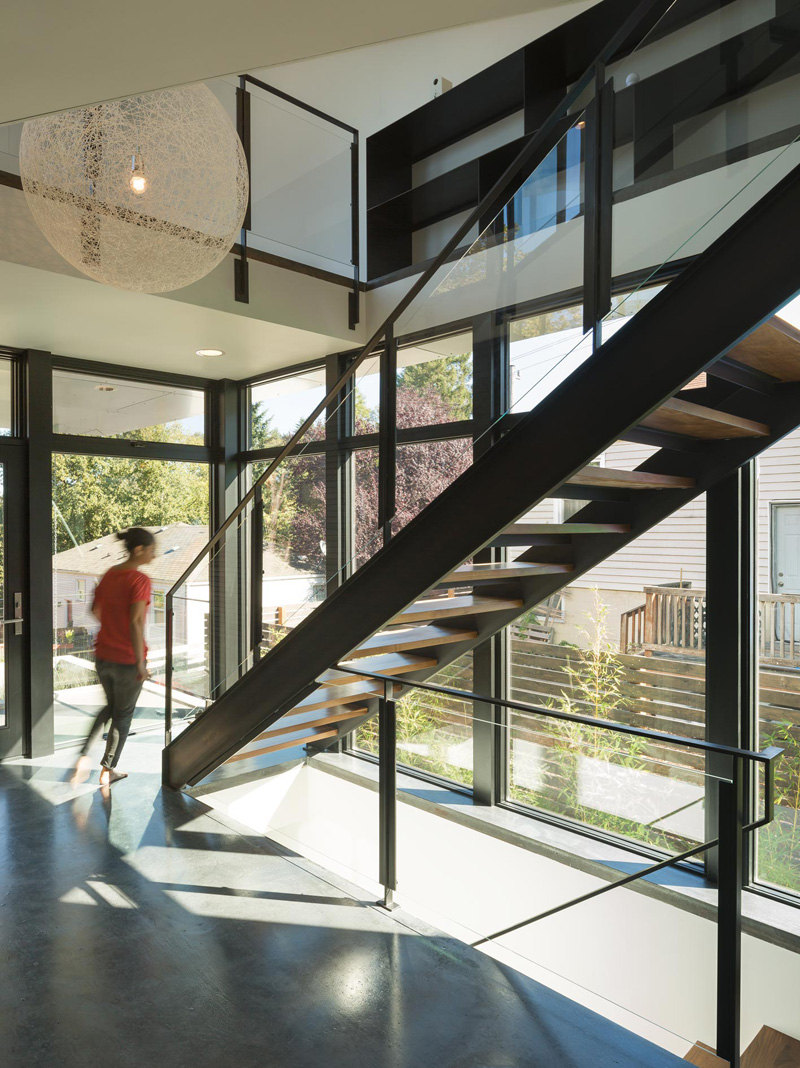
Photography by Lara Swimmer
The home’s kitchen features an island that meets a shelving unit.
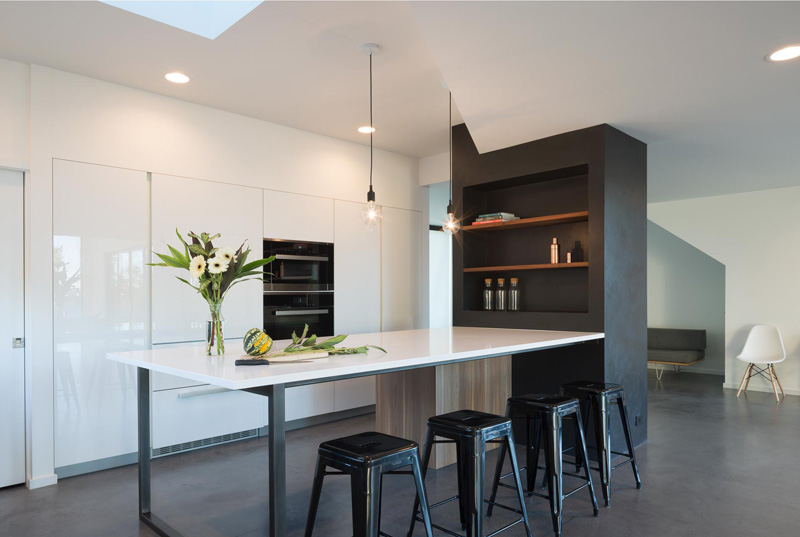
Photography by Lara Swimmer
Horizontal windows and a skylight contribute to making the space bright.
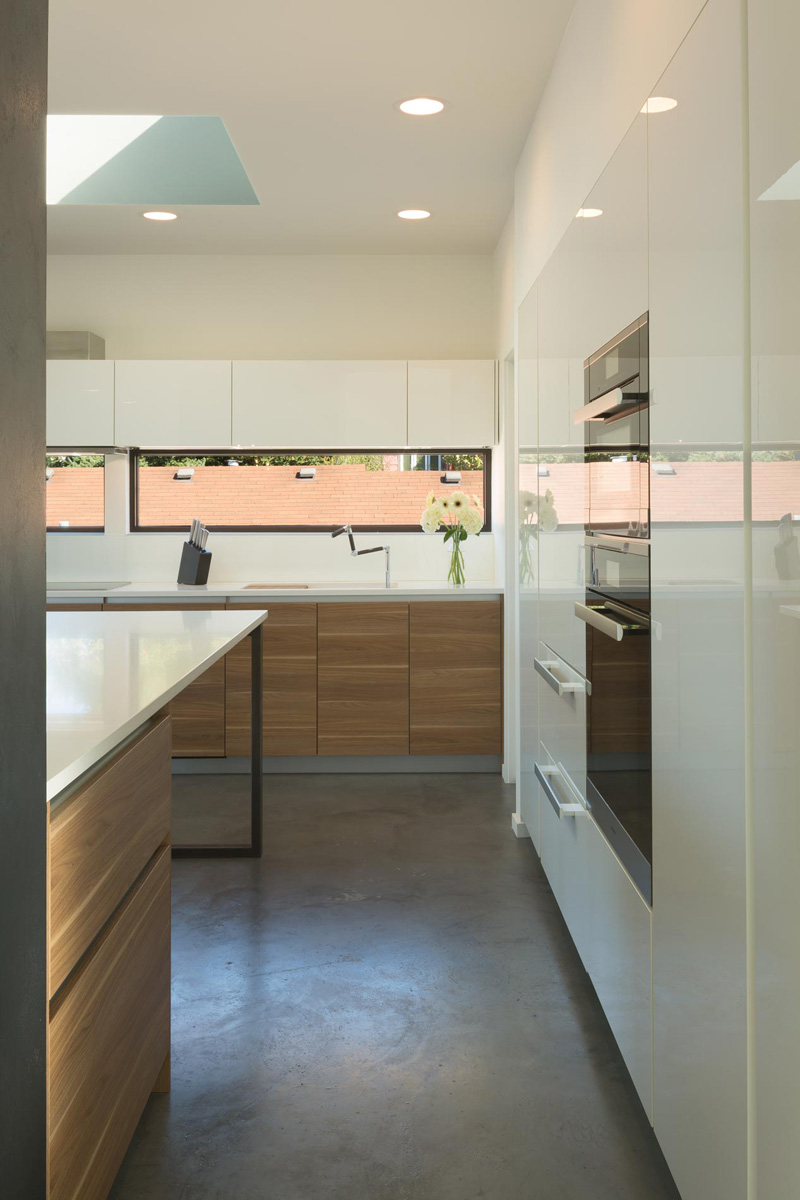
Photography by Lara Swimmer
Shelving has been added above the stairs to create a place to display curiosities.
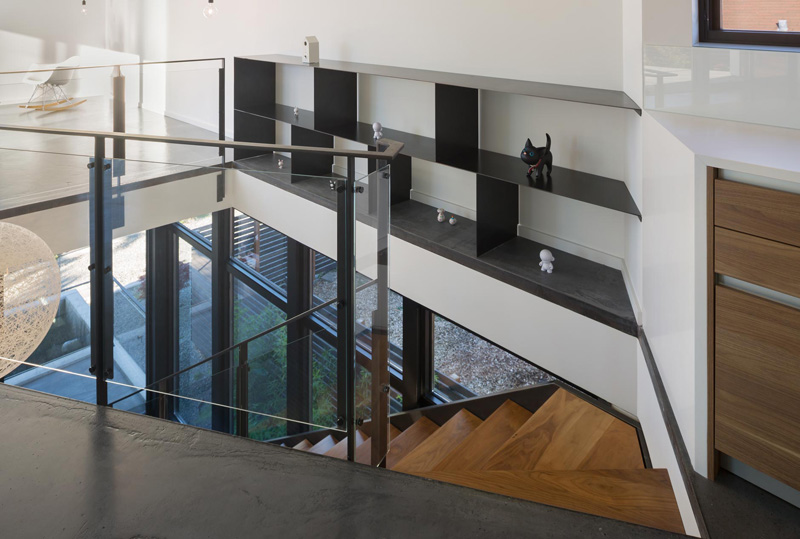
Photography by Lara Swimmer
In the bedroom, the bathroom is hidden behind a frosted screen.
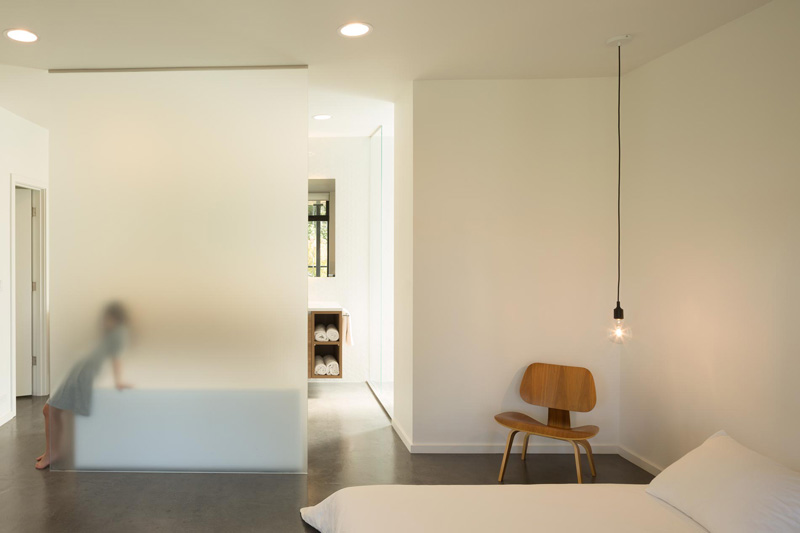
Photography by Lara Swimmer
The bathroom has a walk-in shower.
