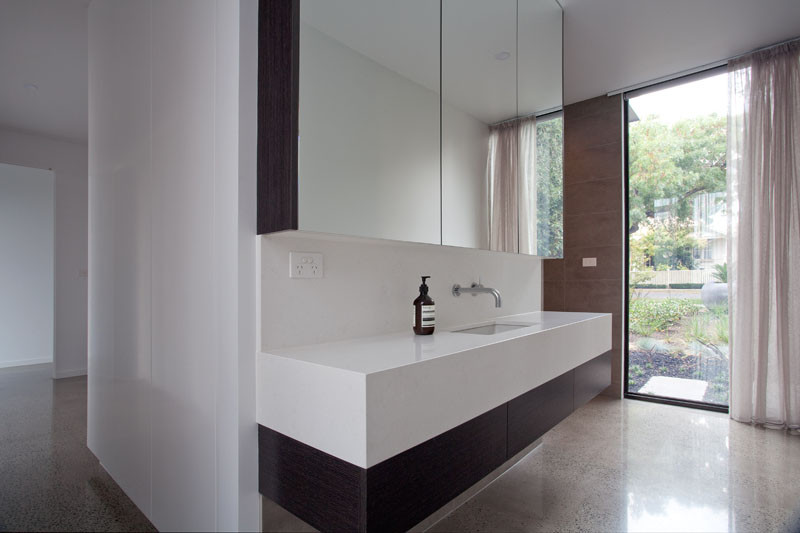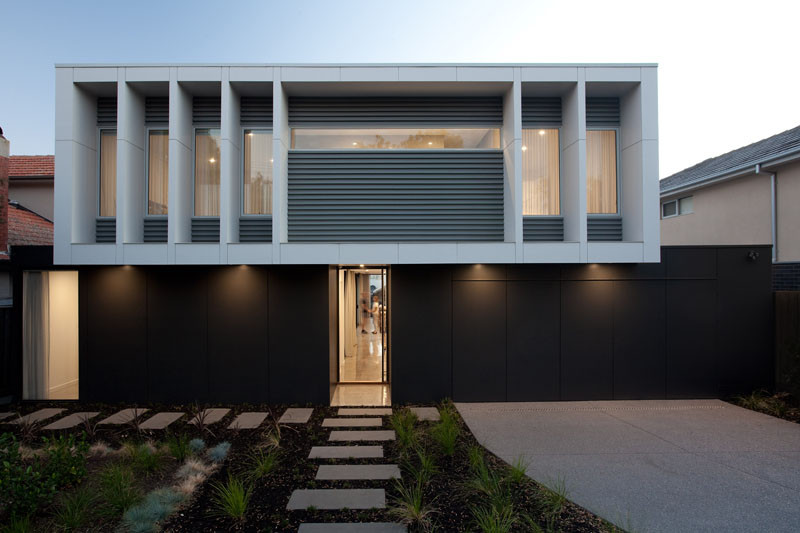Photography by Robert Hamer
Vibe Design Group have recently completed their latest project, a new home for a young family in Melbourne, Australia.
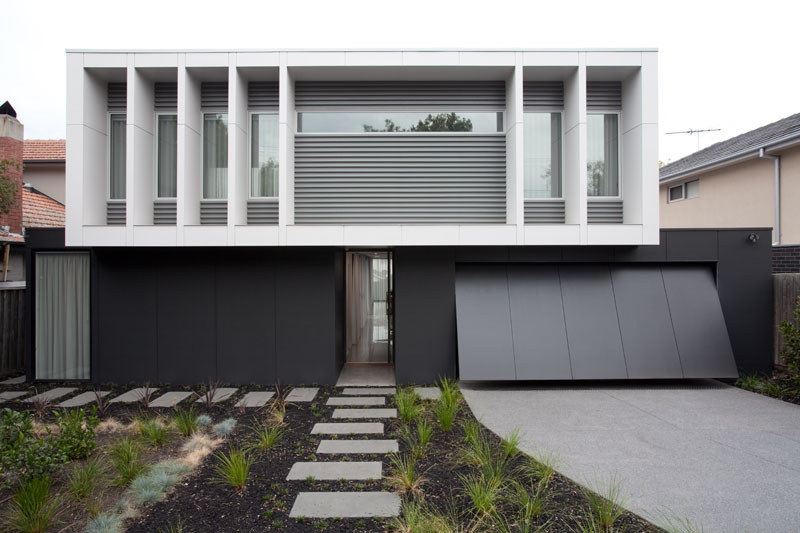
Photography by Robert Hamer
A window at the front of the home, provides glimpses of the interior and swimming pool in the backyard.
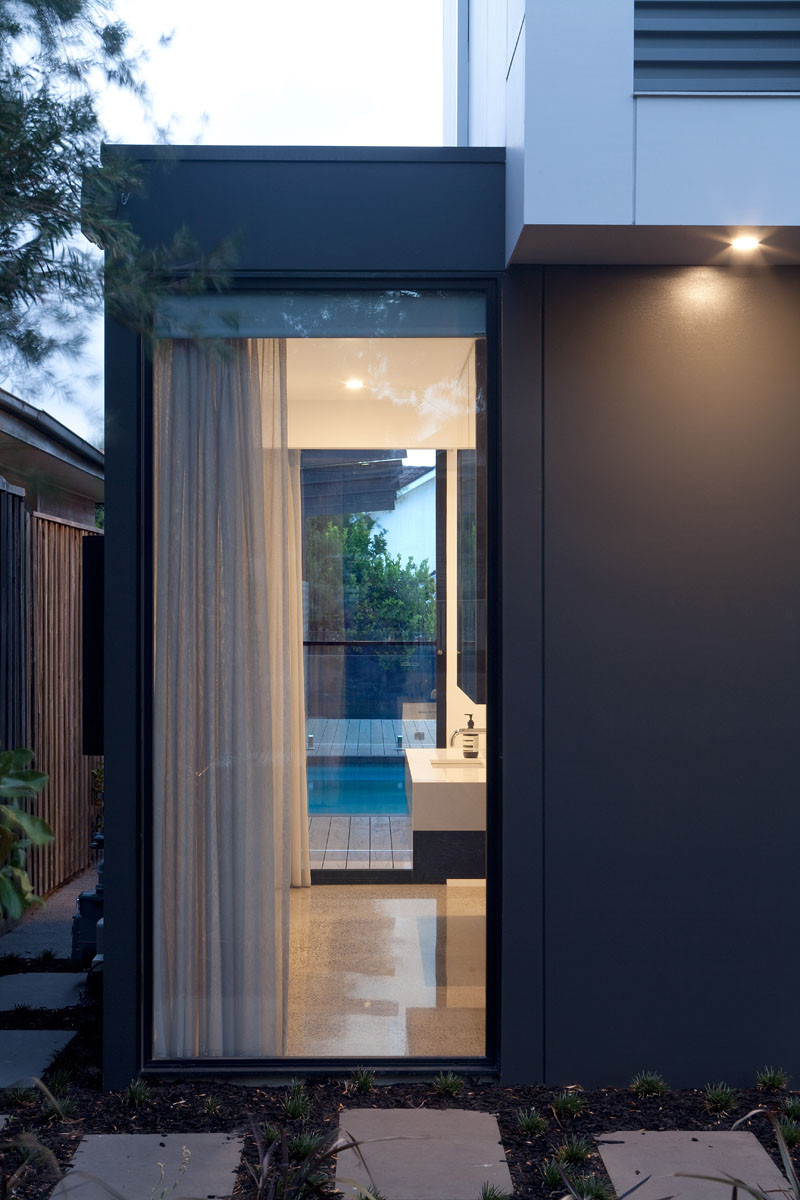
Photography by Robert Hamer
The back of the home has a large deck with enclosed swimming pool.
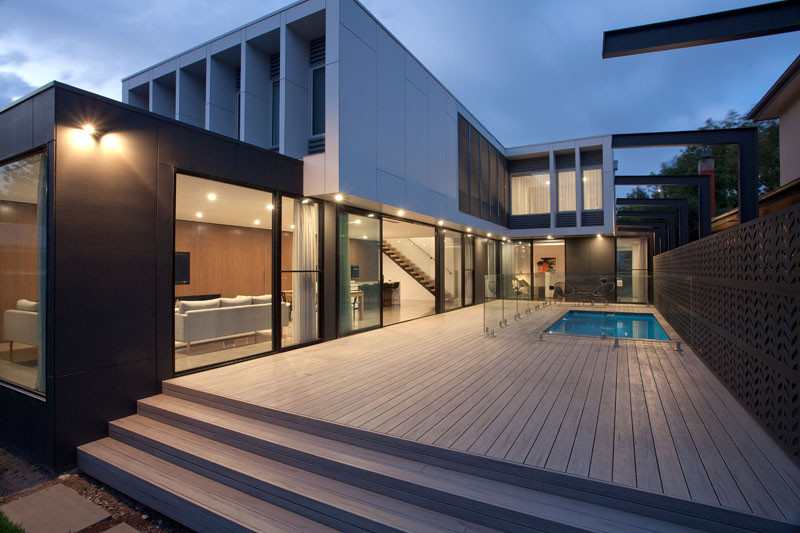
Photography by Robert Hamer
The living area of the home opens directly onto the deck.
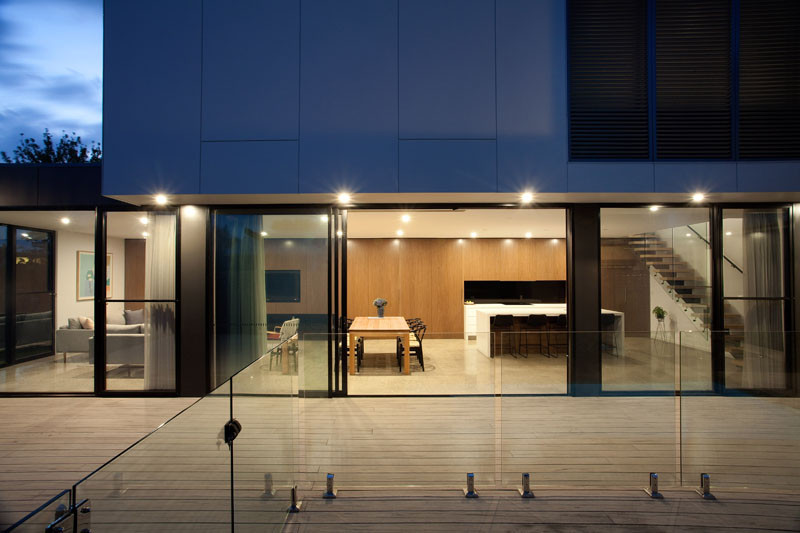
Photography by Robert Hamer
Inside, the open floor plan seamlessly combines the living, dining and kitchen areas.
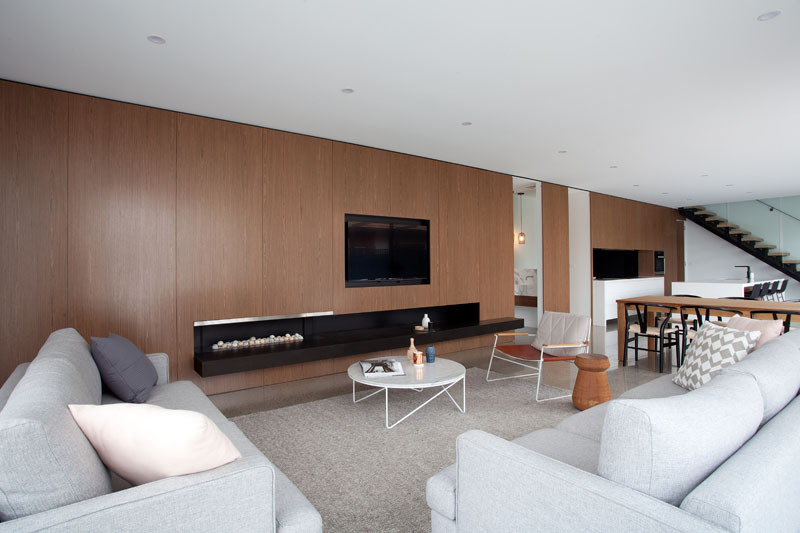
Photography by Robert Hamer
A wall of walnut veneer runs the length of one wall, but it hides secrets, like plenty of storage, a powder room, a laundry, and a pantry.
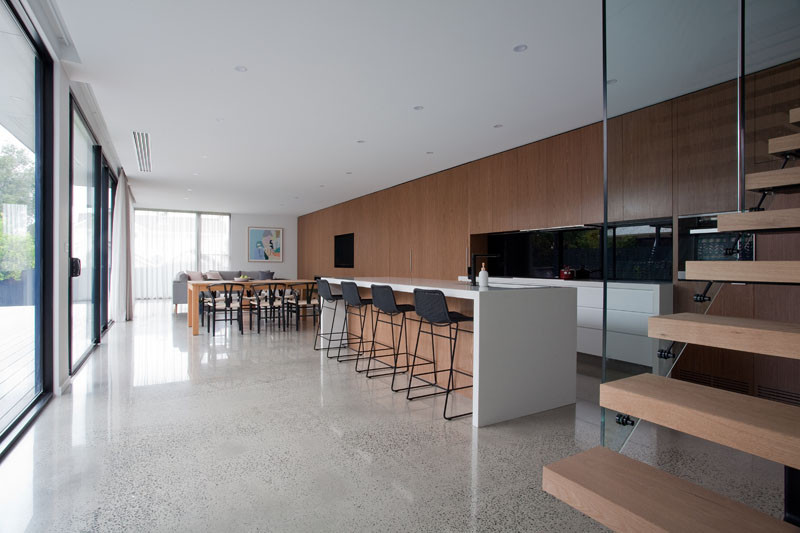
Photography by Robert Hamer
The kitchen stands out with its white island and black backsplash.
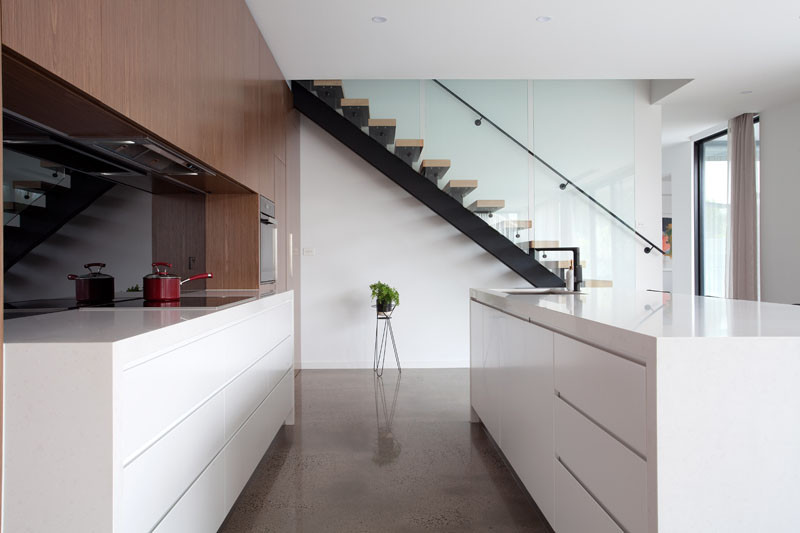
Photography by Robert Hamer
The bedroom has been kept minimal, with bright artwork adding come color to the otherwise neutral palette.
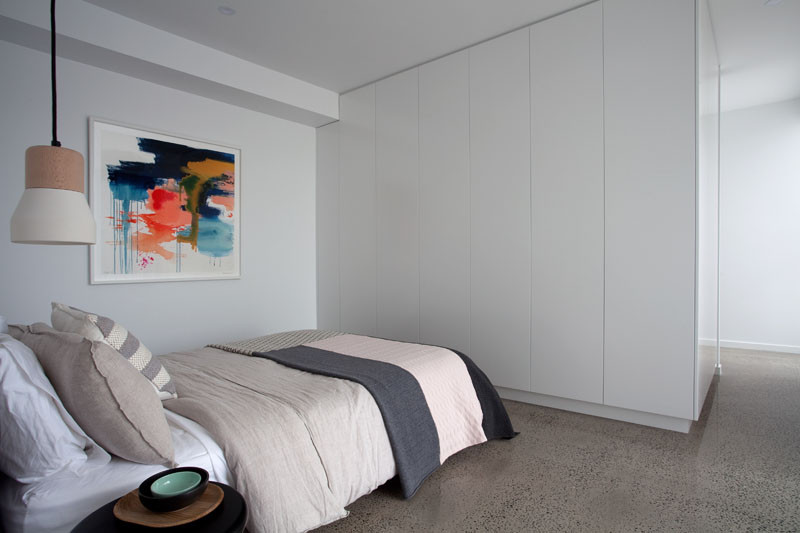
Photography by Robert Hamer
The floor-to-ceiling window in the bathroom provides plenty of natural light.
