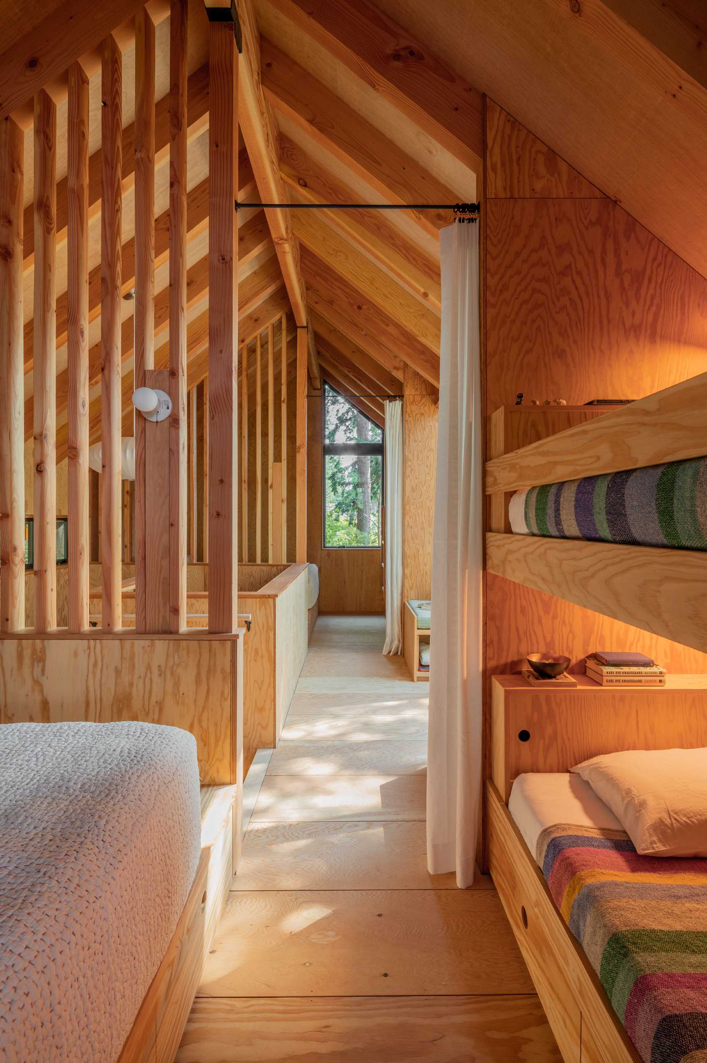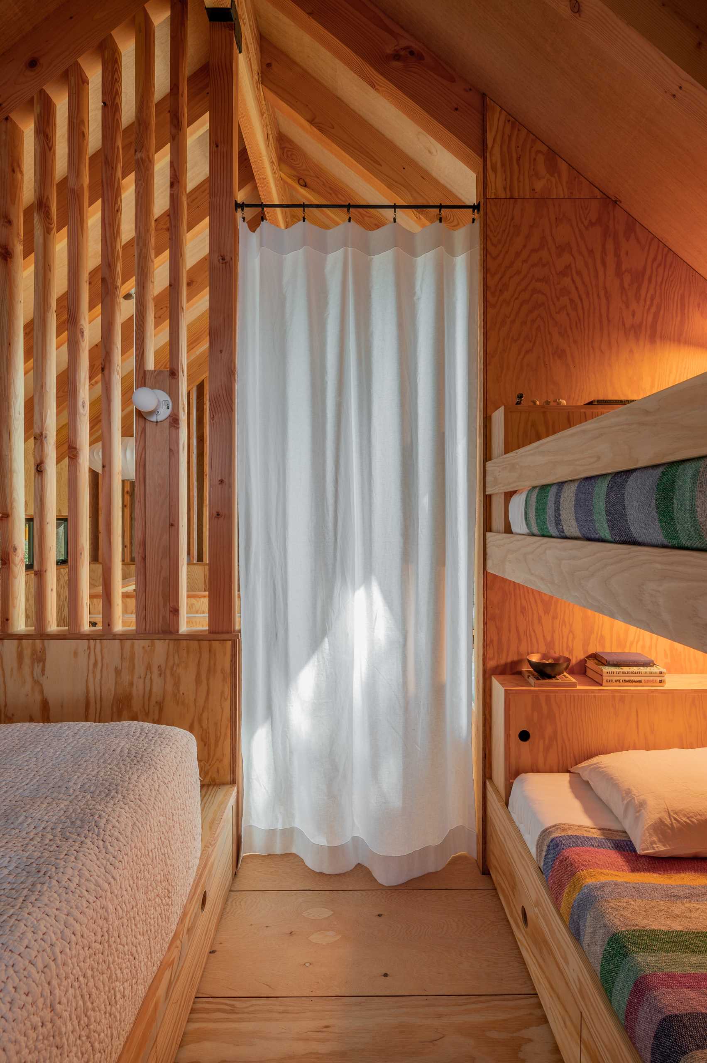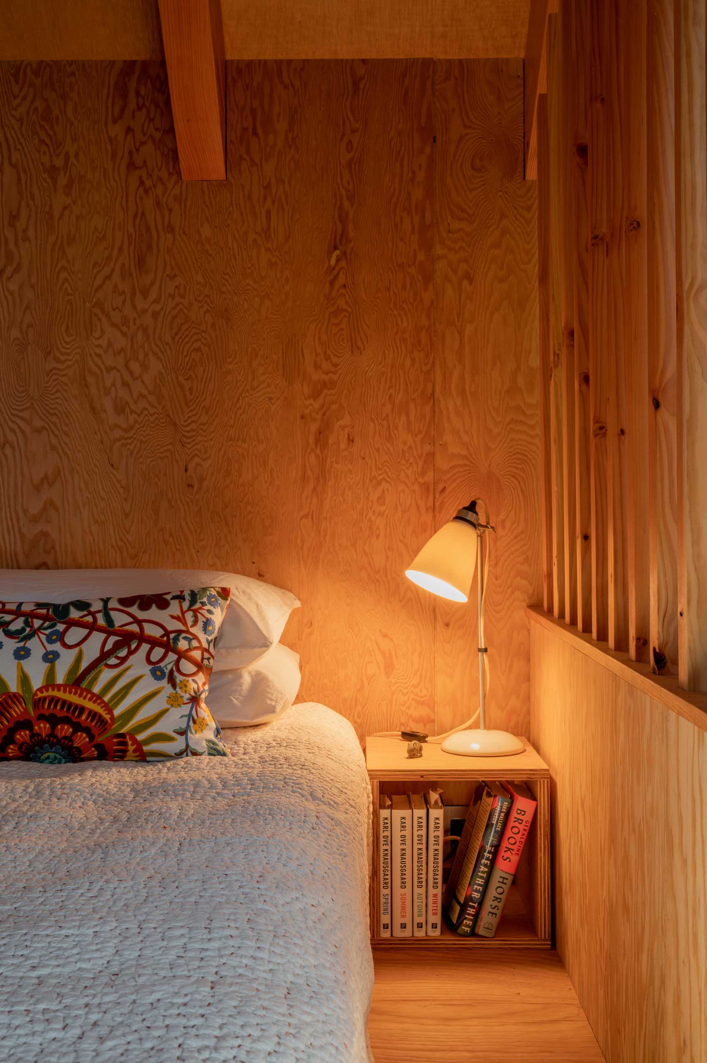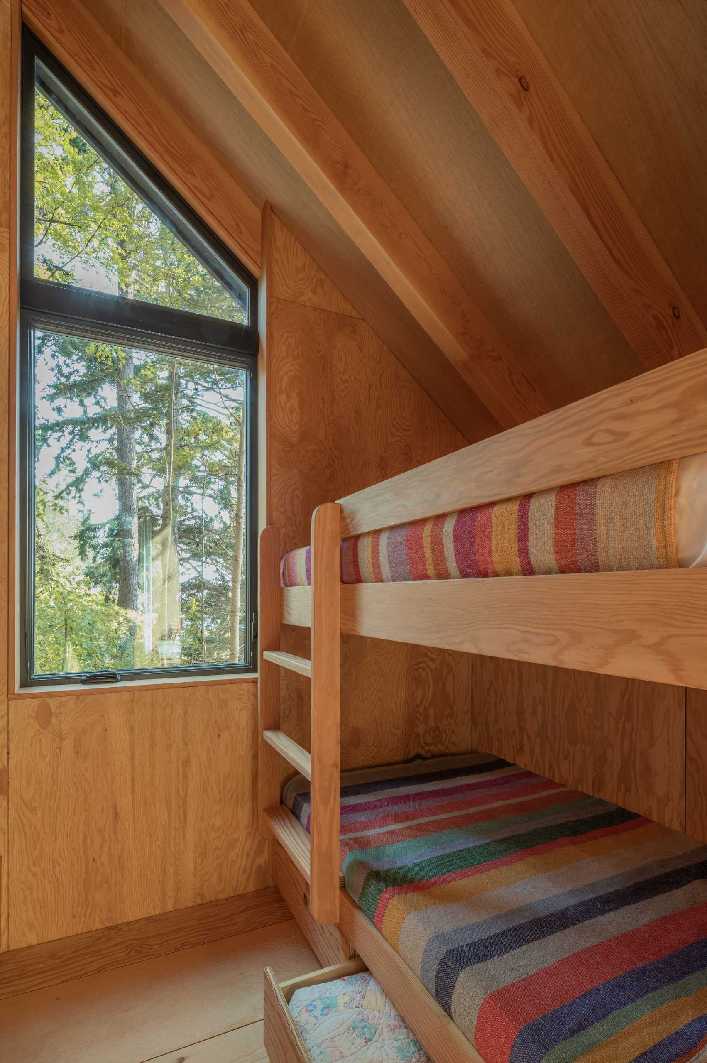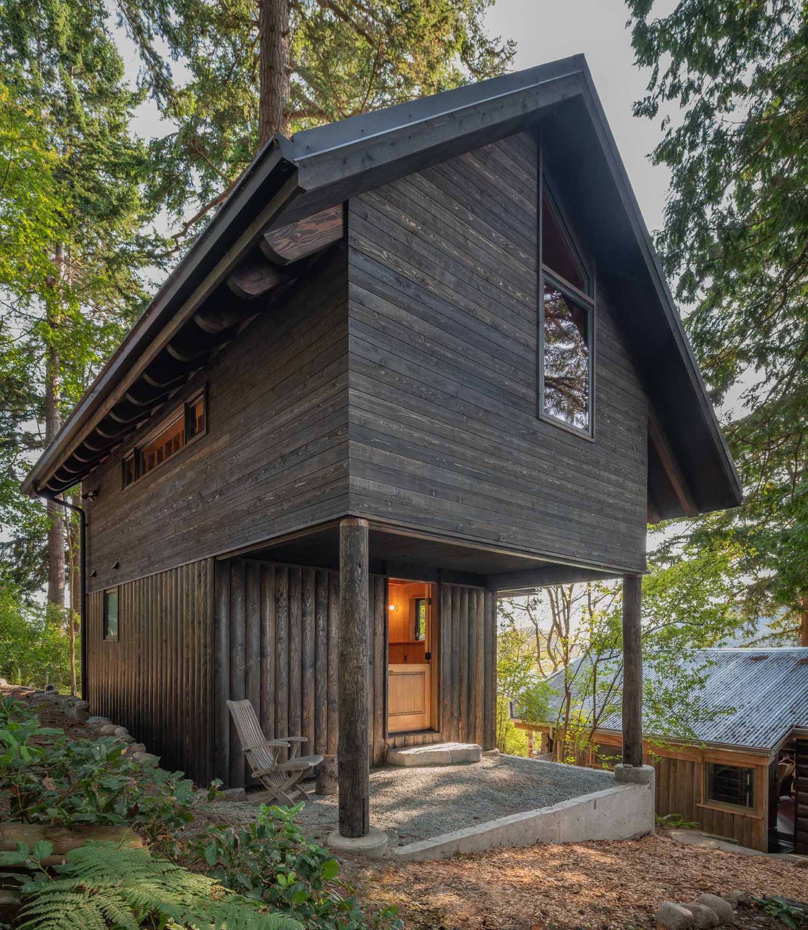
SHED Architecture & Design has shared photos of a two-story bunkhouse on Guemes Island in Washington State, that provides additional sleeping accommodations for a family’s cabin.
The Original Structures
The bunkhouse sits less than ten feet uphill from the property’s 100-year-old log cabin, approximately 150 feet up the sloping lot from the shore. The cabin, which is being kept, was originally built on Lopez Island and later dismantled and floated over to Guemes Island in the 40s.
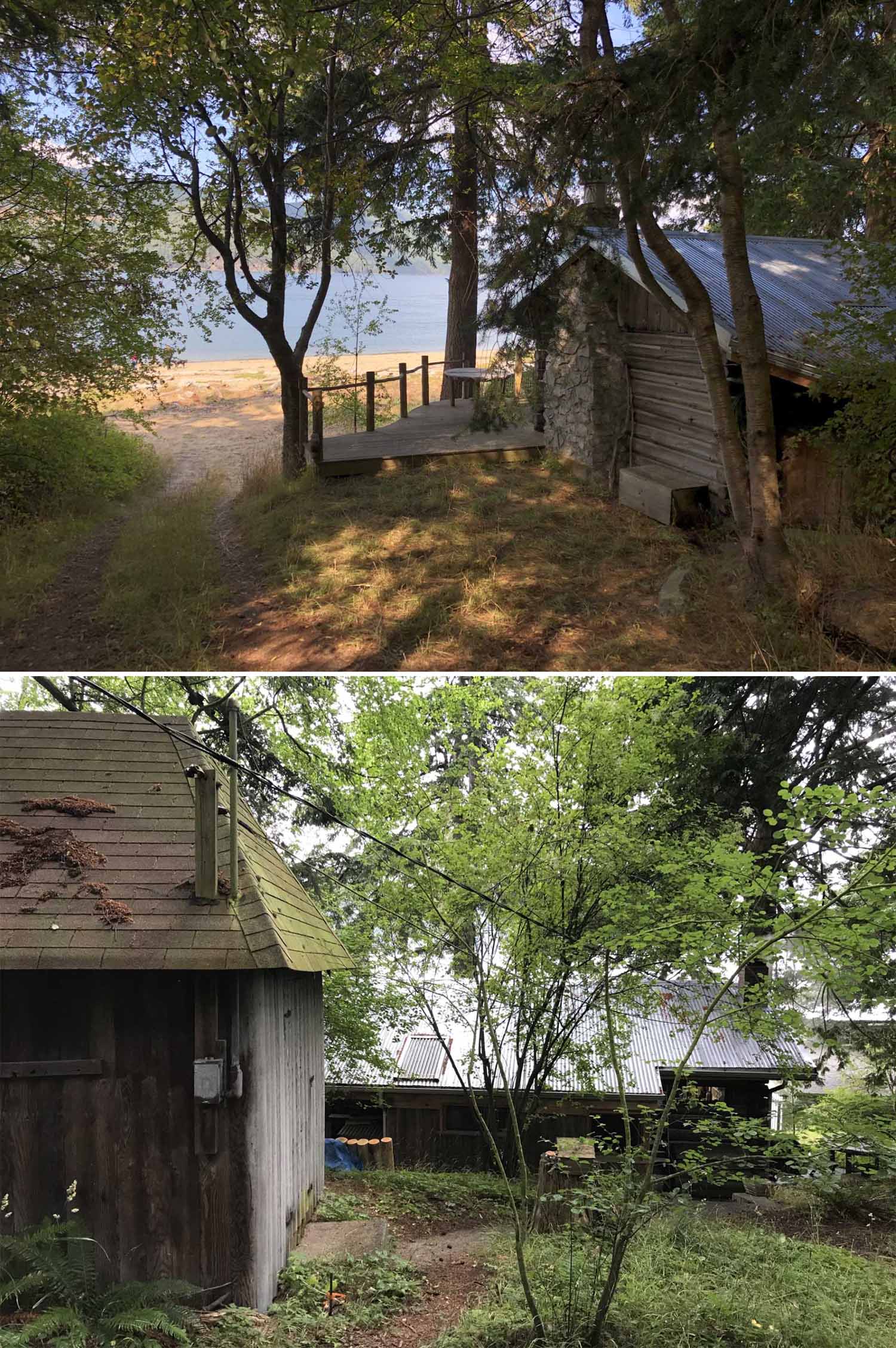
The bunkhouse replaced the original well house, which had run dry. The family decommissioned the well and installed a rainwater catchment and potable water system.
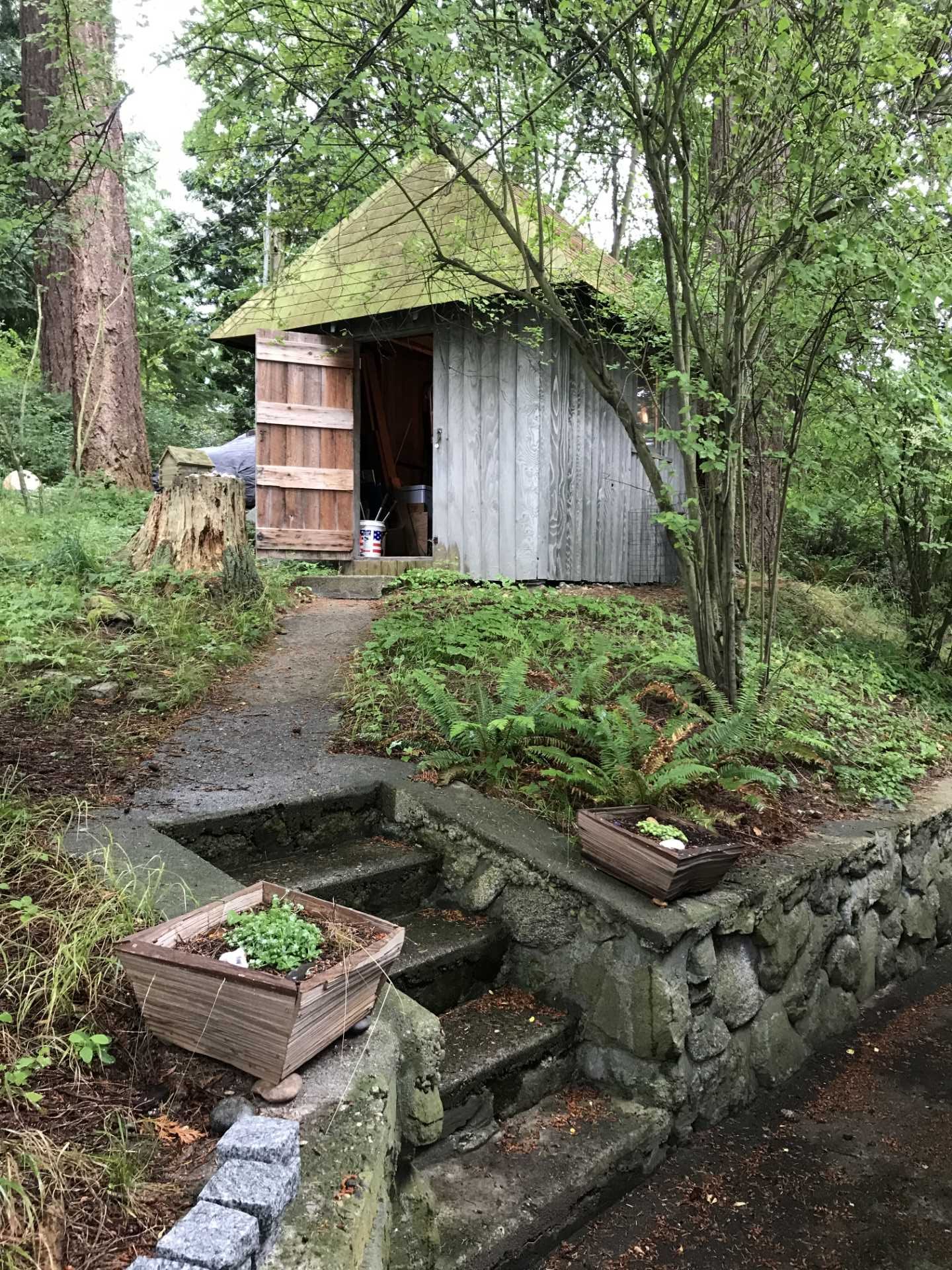
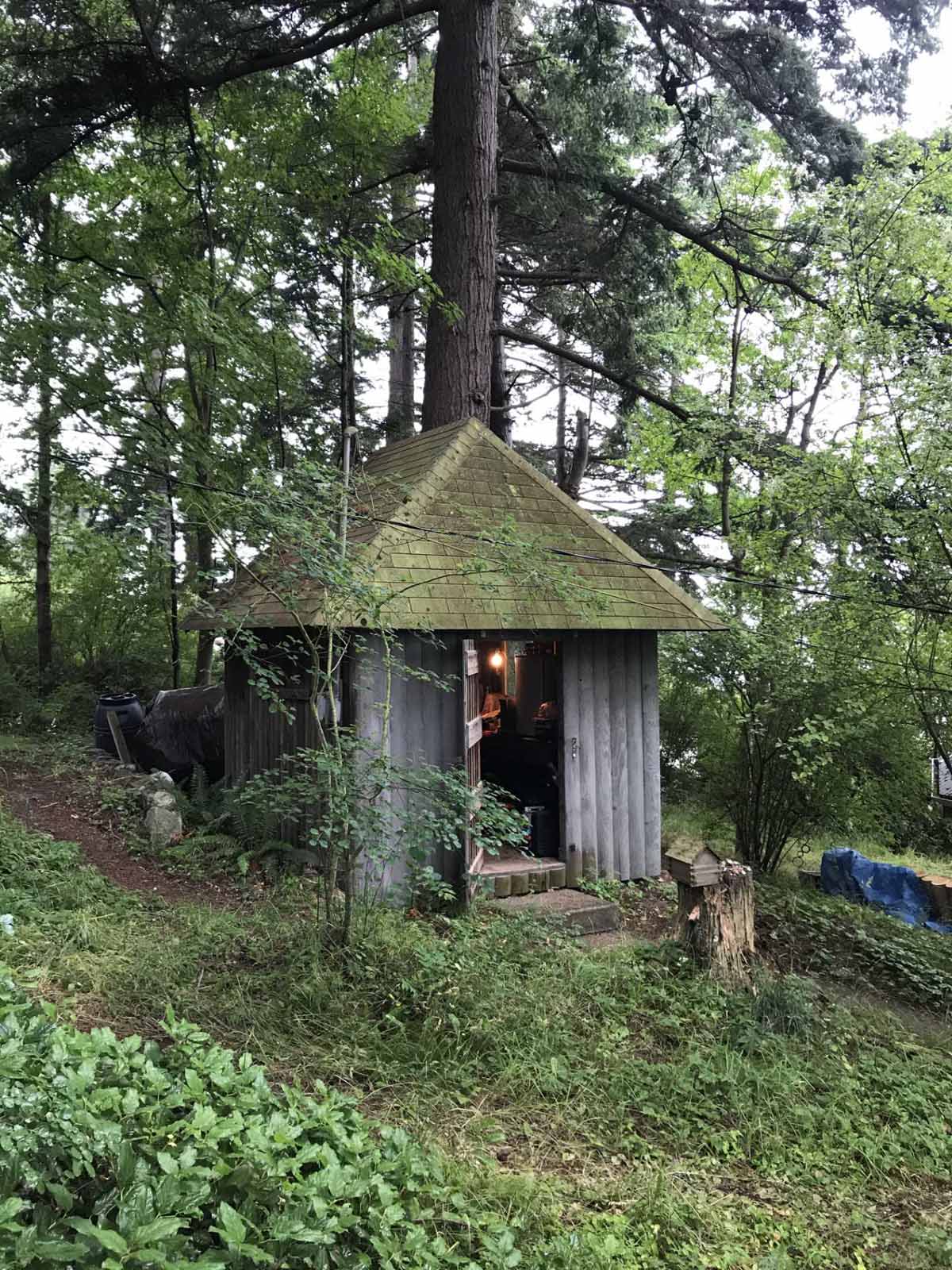
The New Bunkhouse
The new cabin features an exterior of tongue and groove rough-sawn Western Red Cedar cladding, while the lower section has Disdero Cabin Log Siding. Both of which have been stained black.
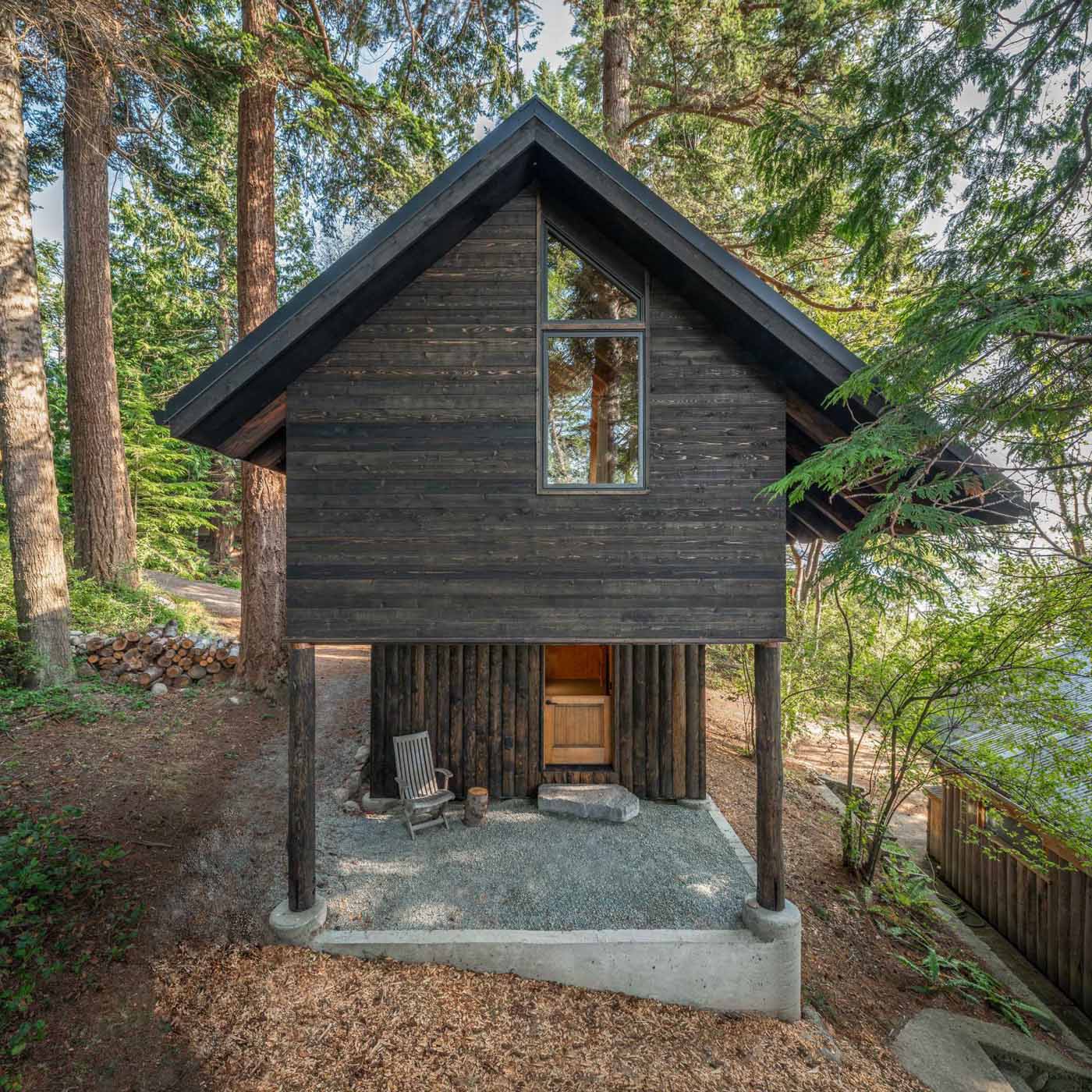
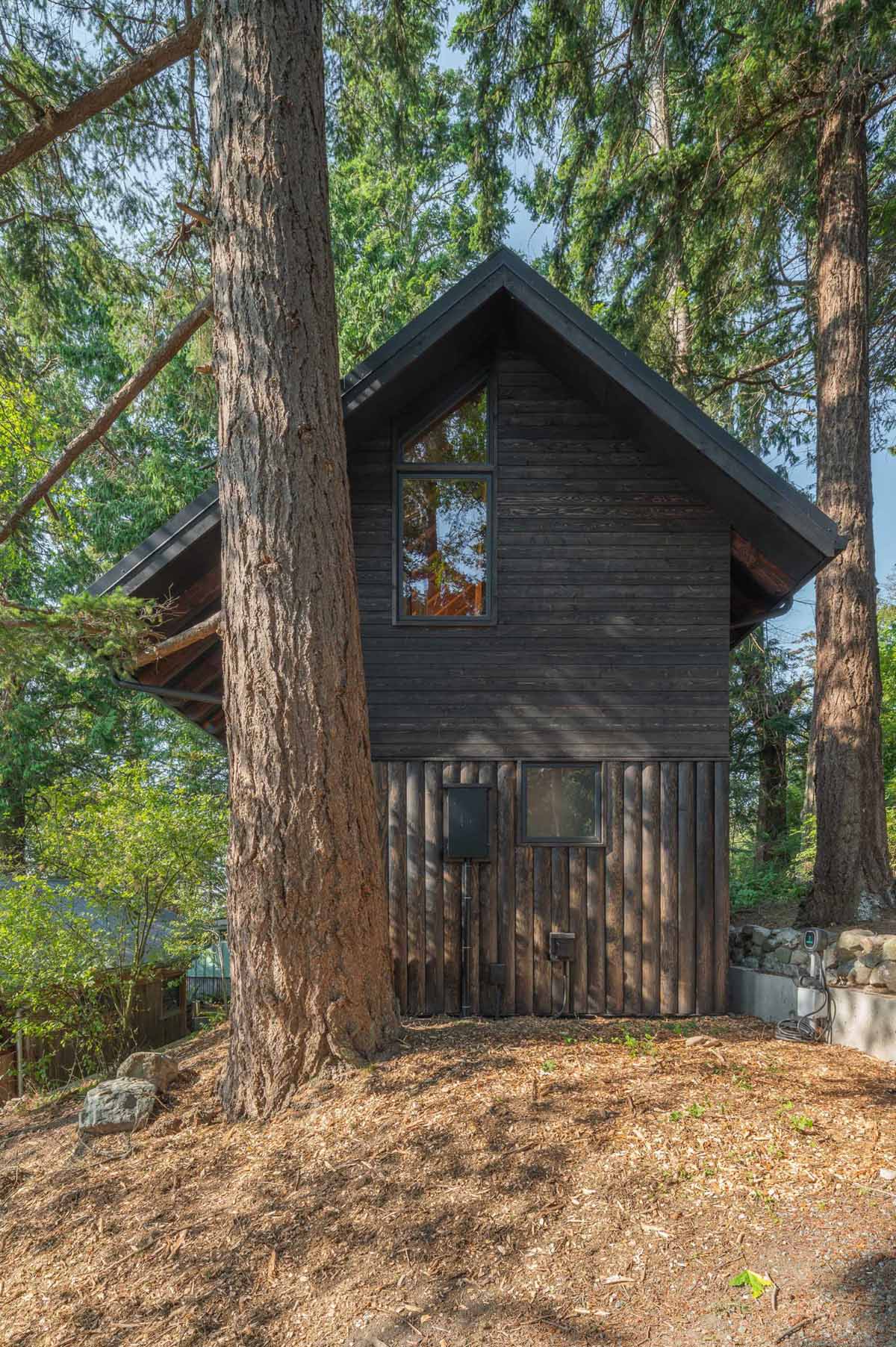
Black window frames and a matching standing seam metal roof have been chosen to complement the wood siding.
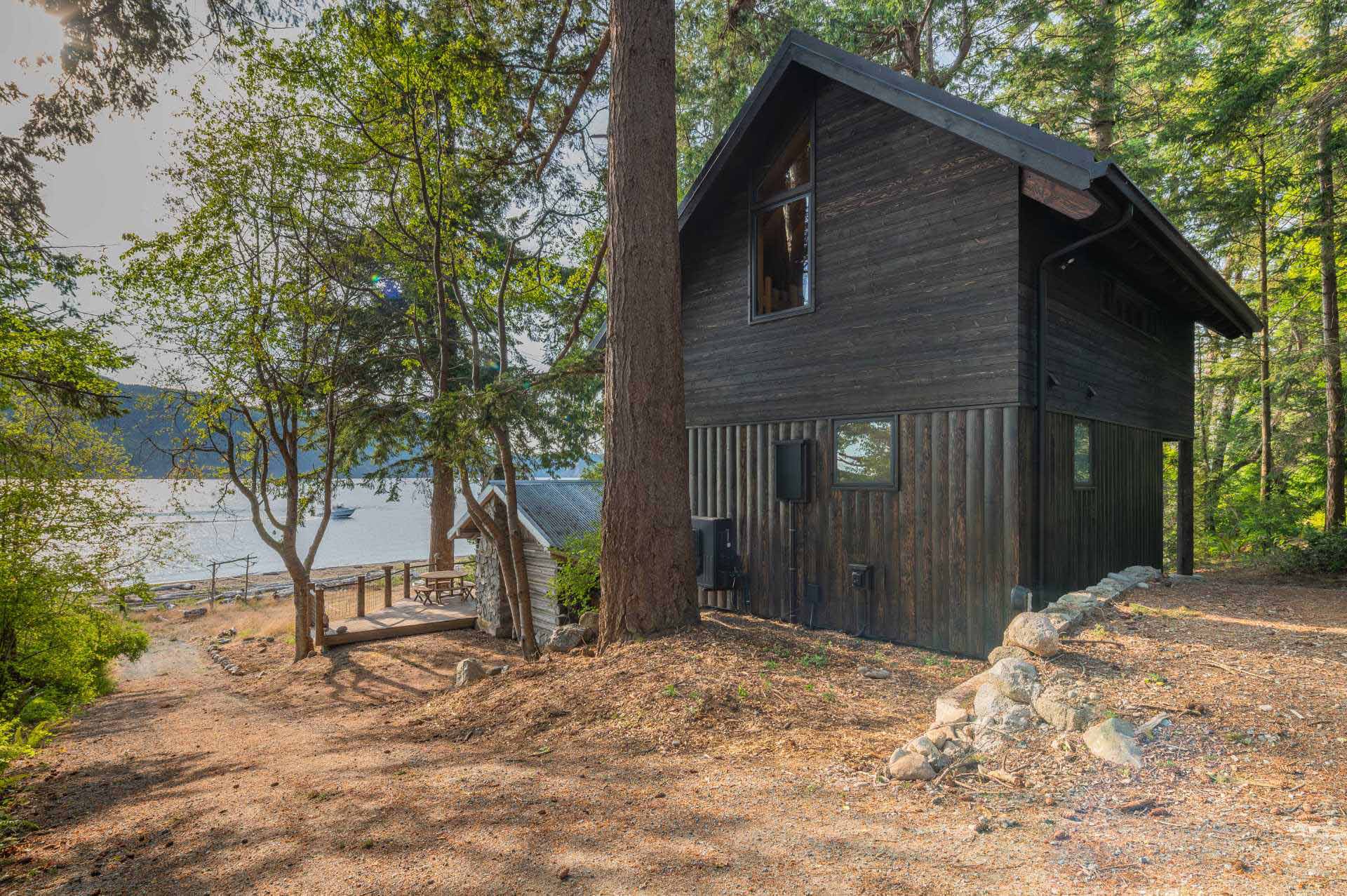
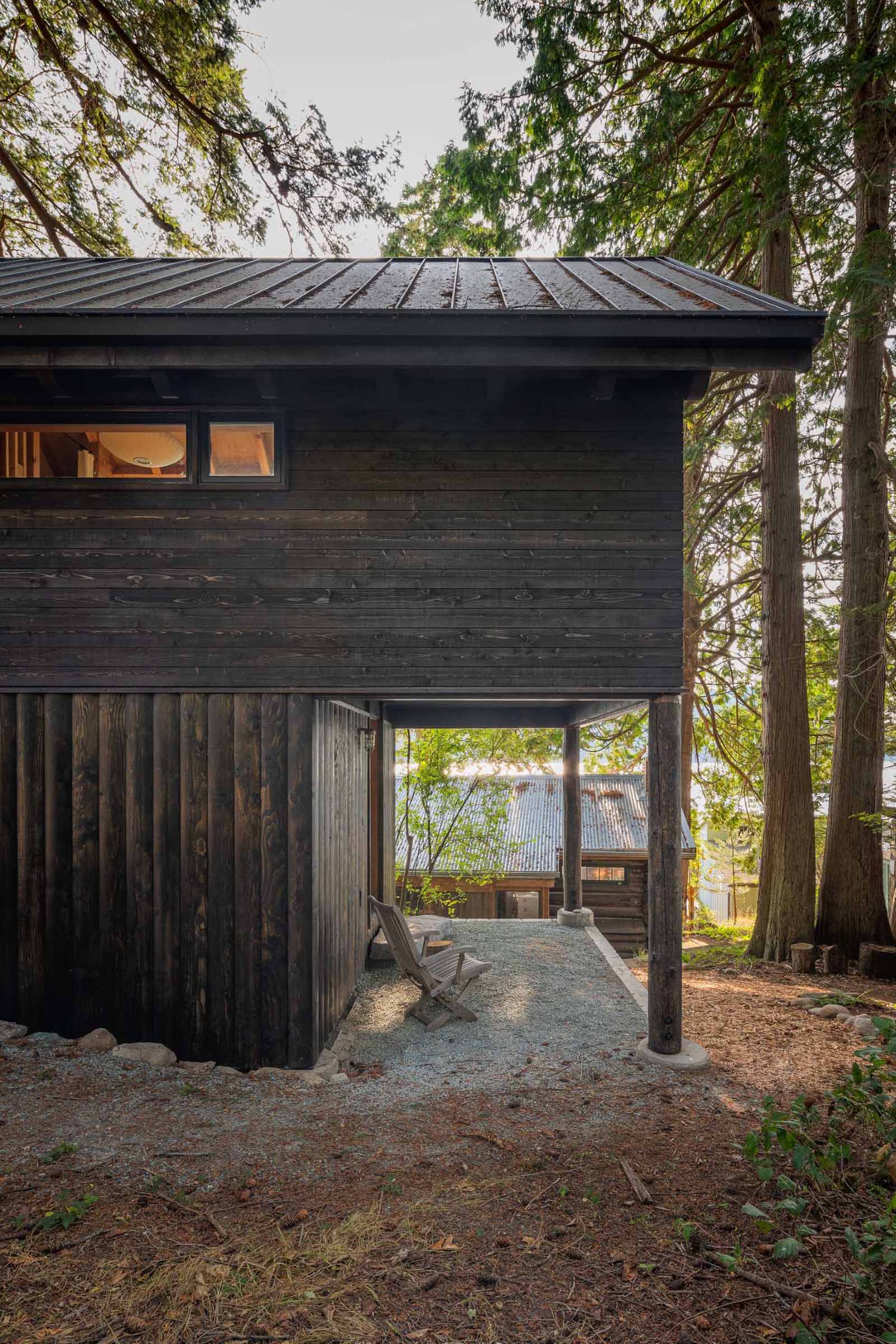
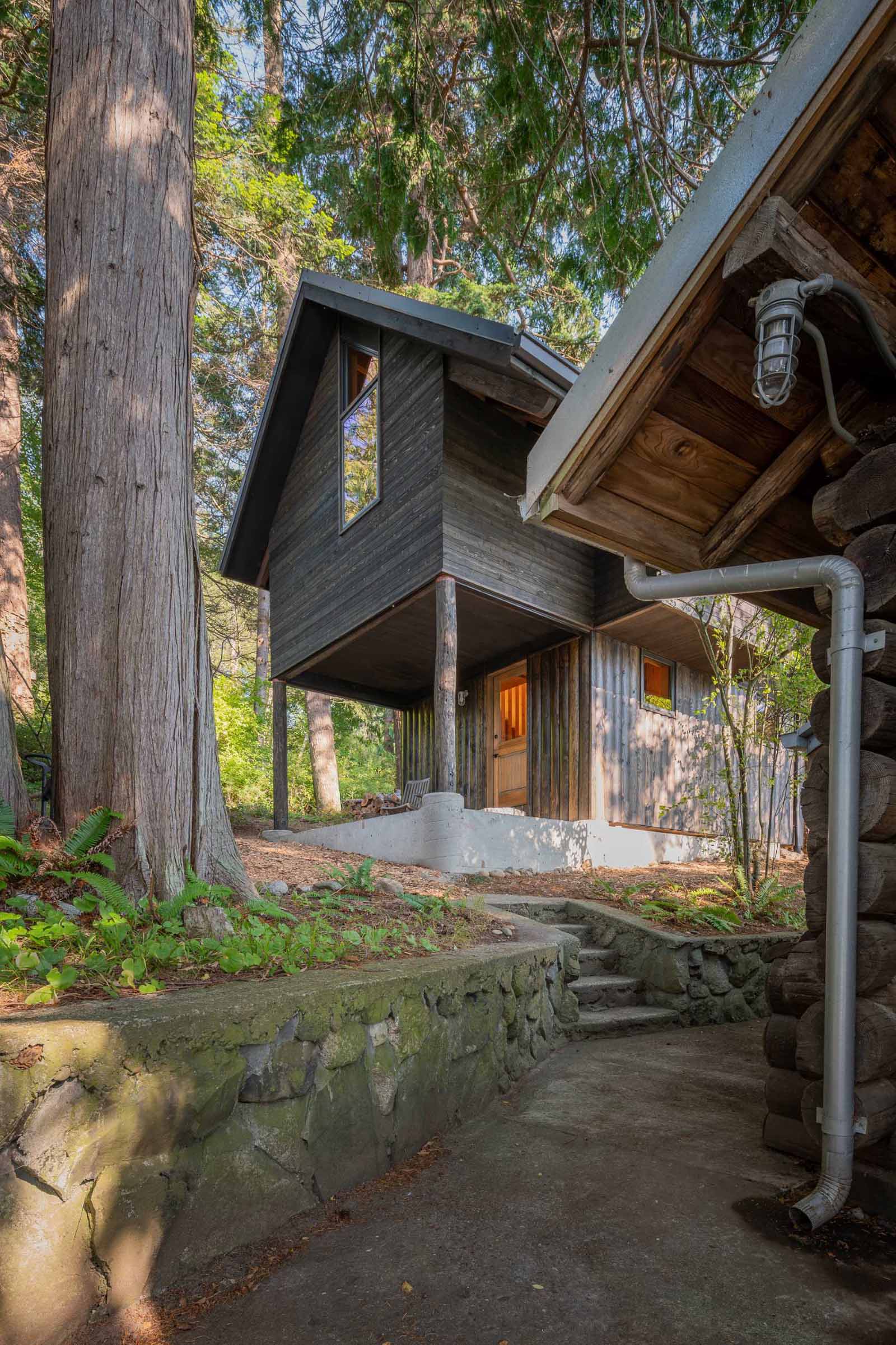
A Dutch door creates a casual entrance to the cabin. Inside the wood-lined cabin, there’s a wall with storage, while the floor is finished in a sage green.
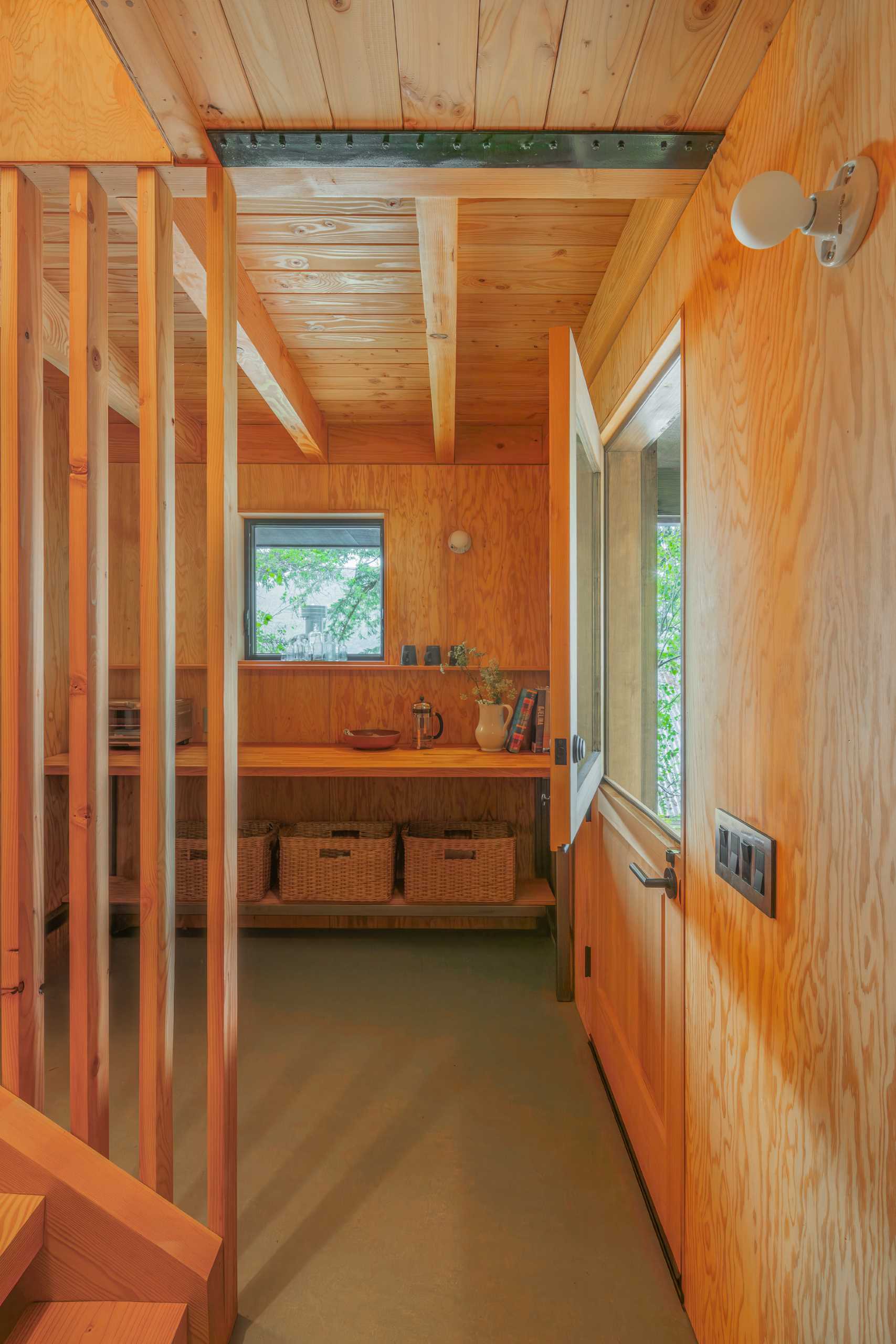
In the bathroom area, located off the entryway, there’s a custom stainless steel counter with matching sinks, polished chrome faucets, and mirrors on either side of the window.
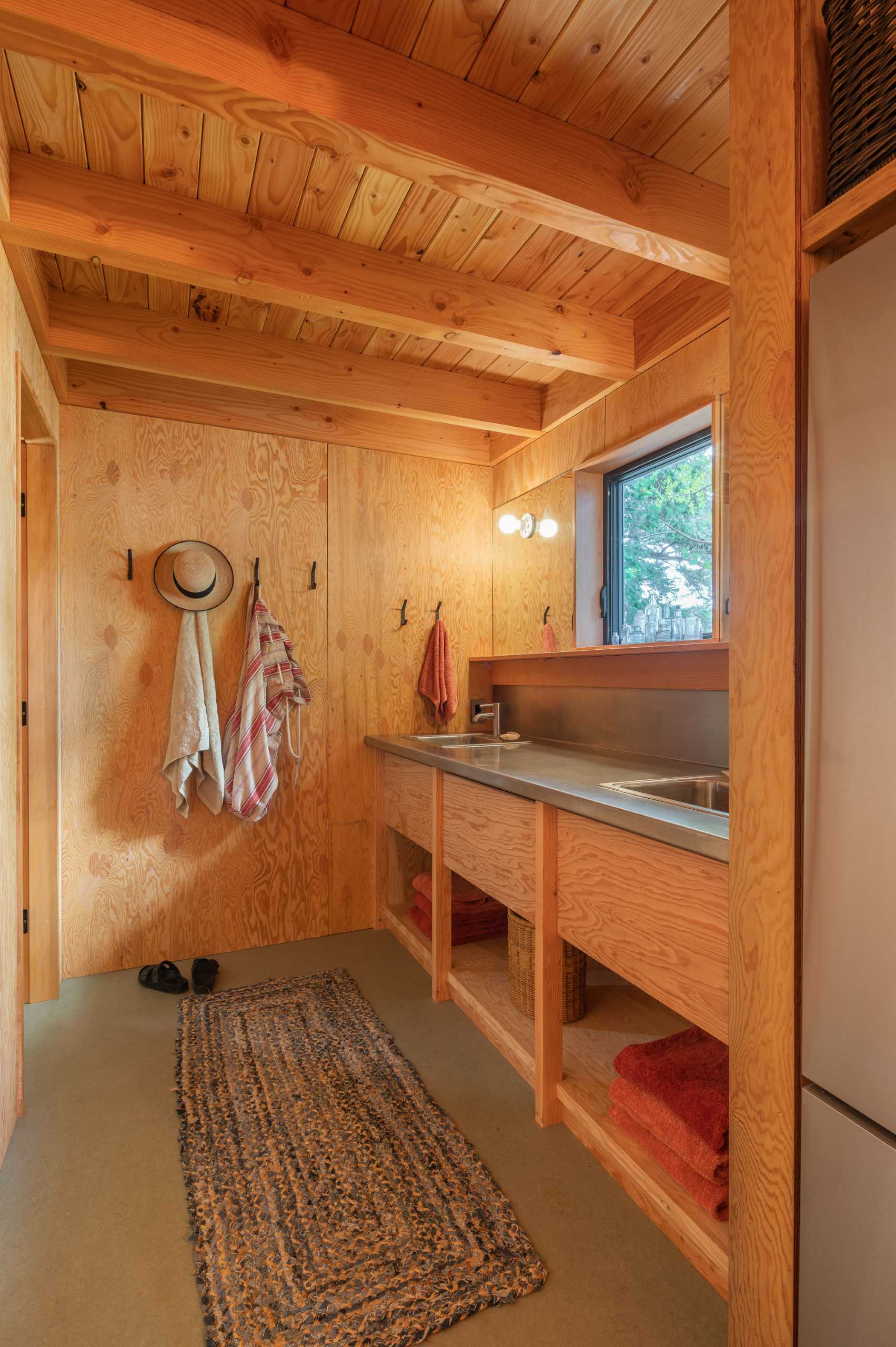
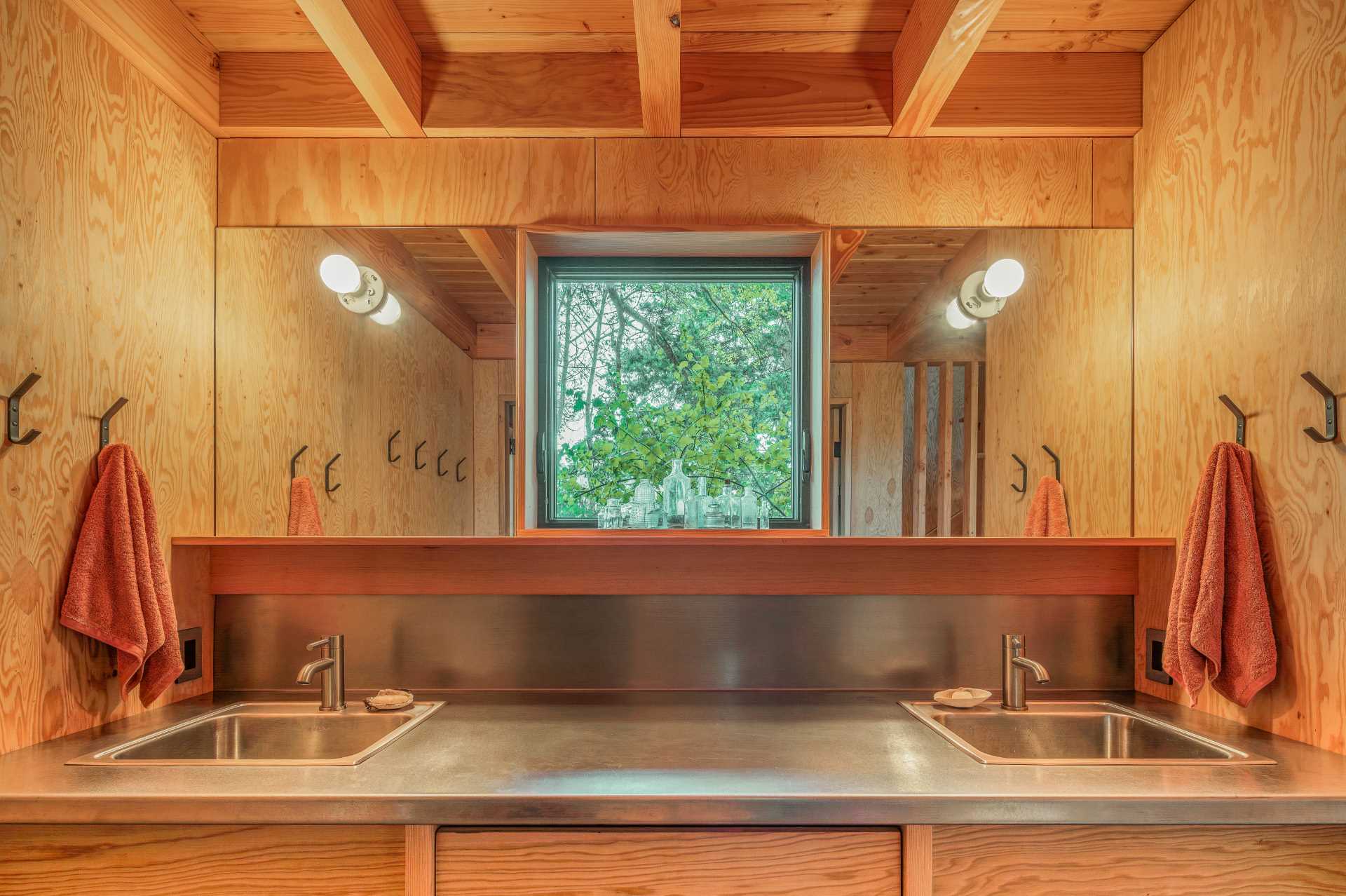
The shower has been lined with low gloss black standing seam metal roofing.
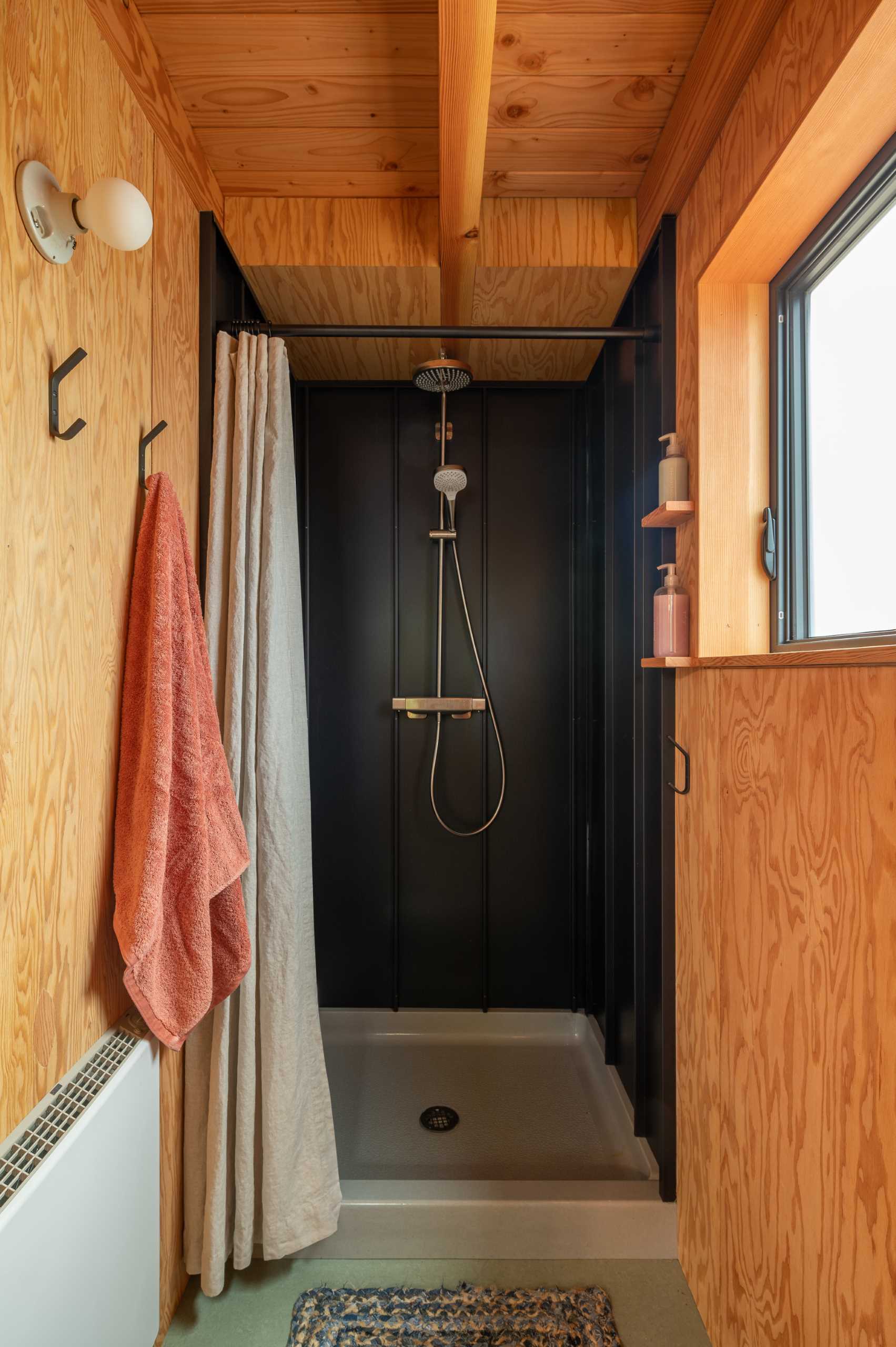
A small desk has been added underneath the stairs that lead to the lounge and sleeping areas.
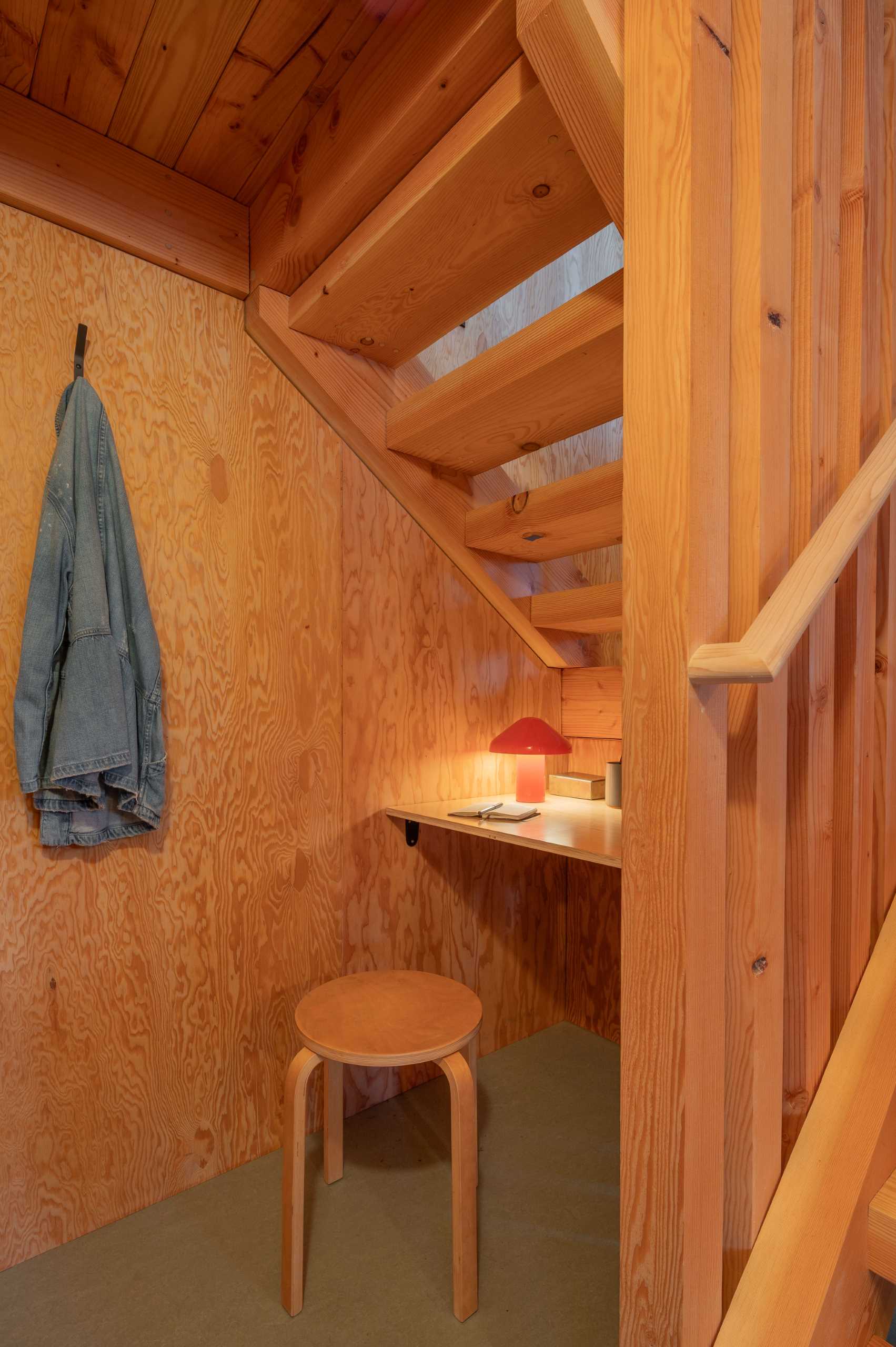
At the top of the stairs, there’s an open lounge area beneath custom skylights. Custom furniture with open storage underneath is topped with upholstered cushions, creating a cozy lounge.
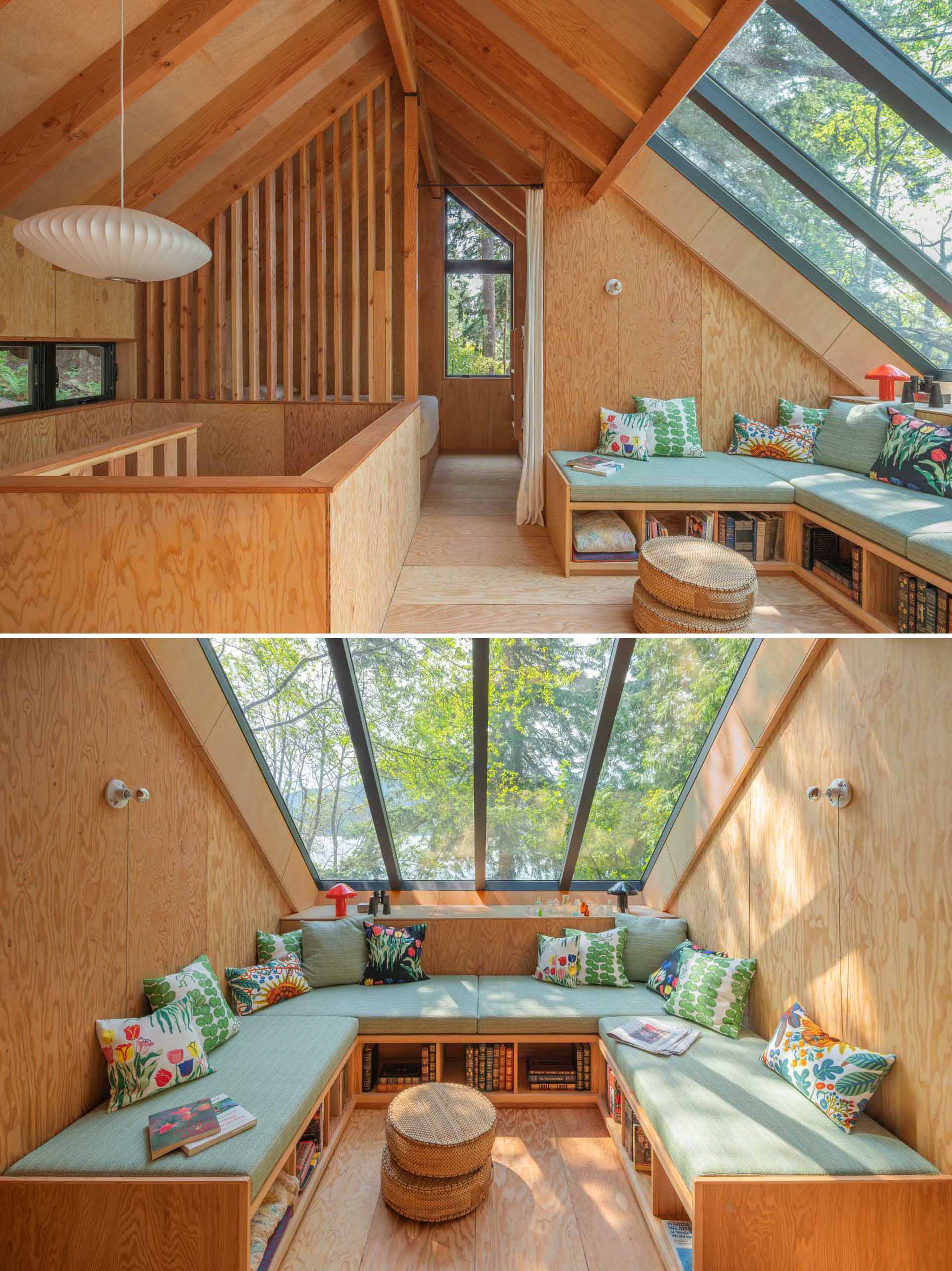
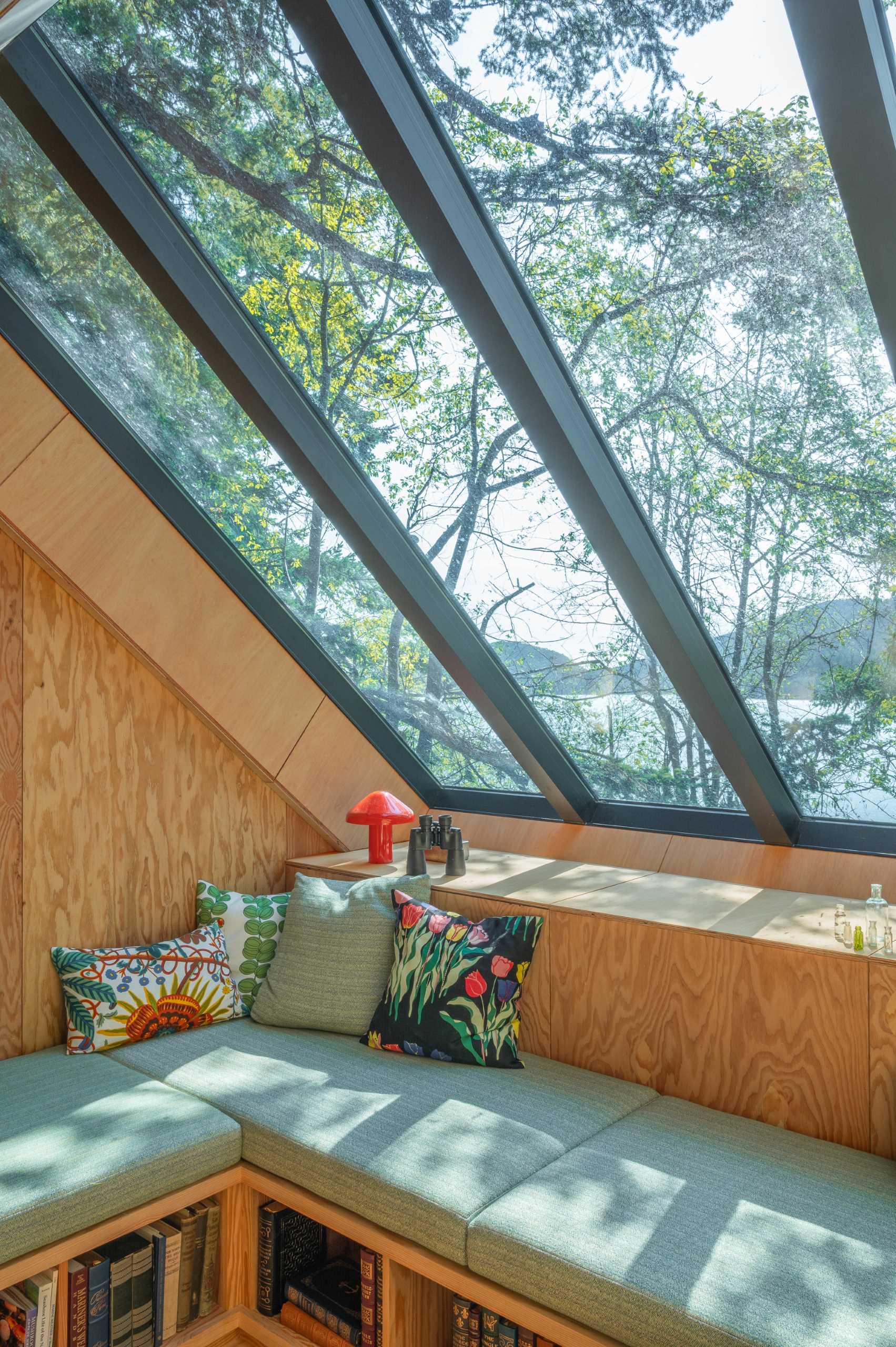
Bedrooms are located on either side of the lounge area, with both bunk beds and regular beds. Curtains can be drawn to provide privacy when needed.
