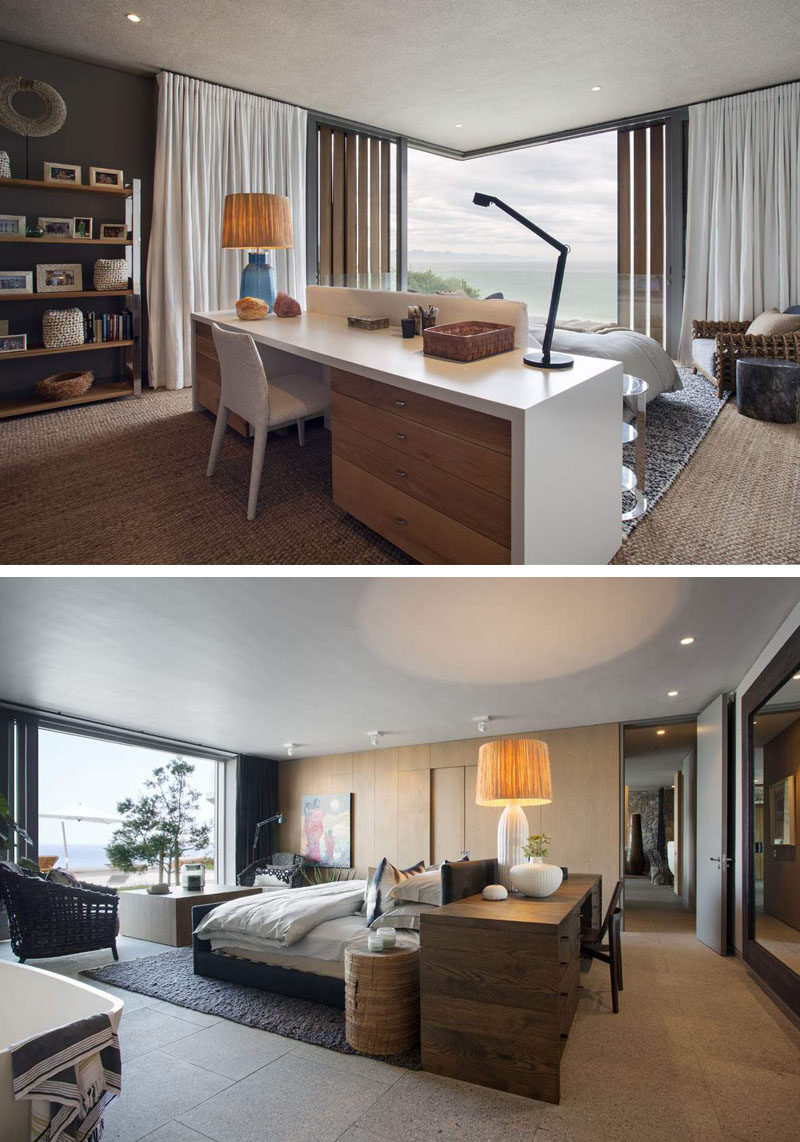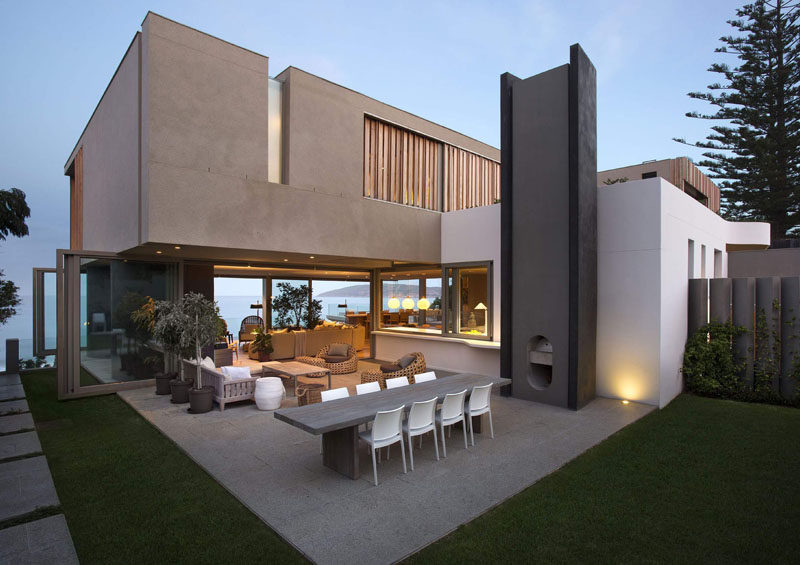Photography by Adam Letch
Hovering over a sand dune overlooking Robberg Beach in Plettenberg Bay, South Africa, is this new home designed by SAOTA – Stefan Antoni Olmesdahl Truen Architects.
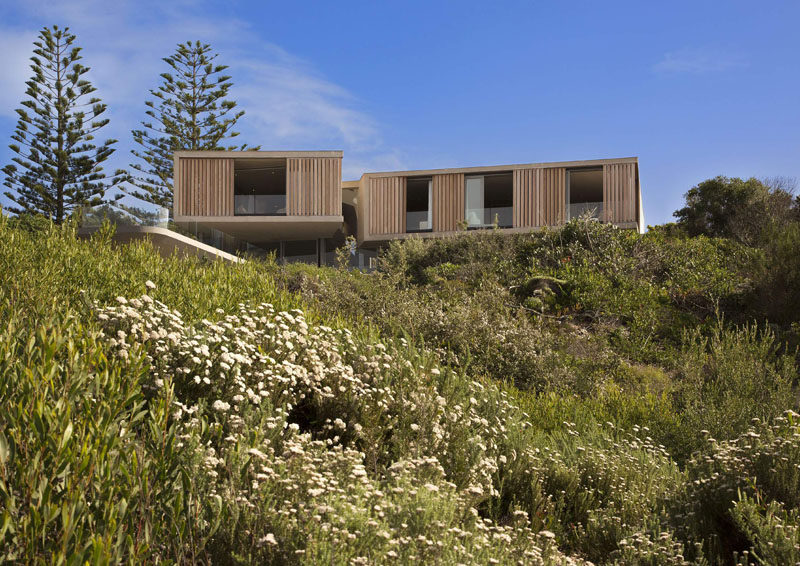
Photography by Adam Letch
The clients wanted a family home that would take advantage of the site and the views. From the street, the house seems unassuming with touches of wood, white, and gray mixed in with the surrounding greenery.
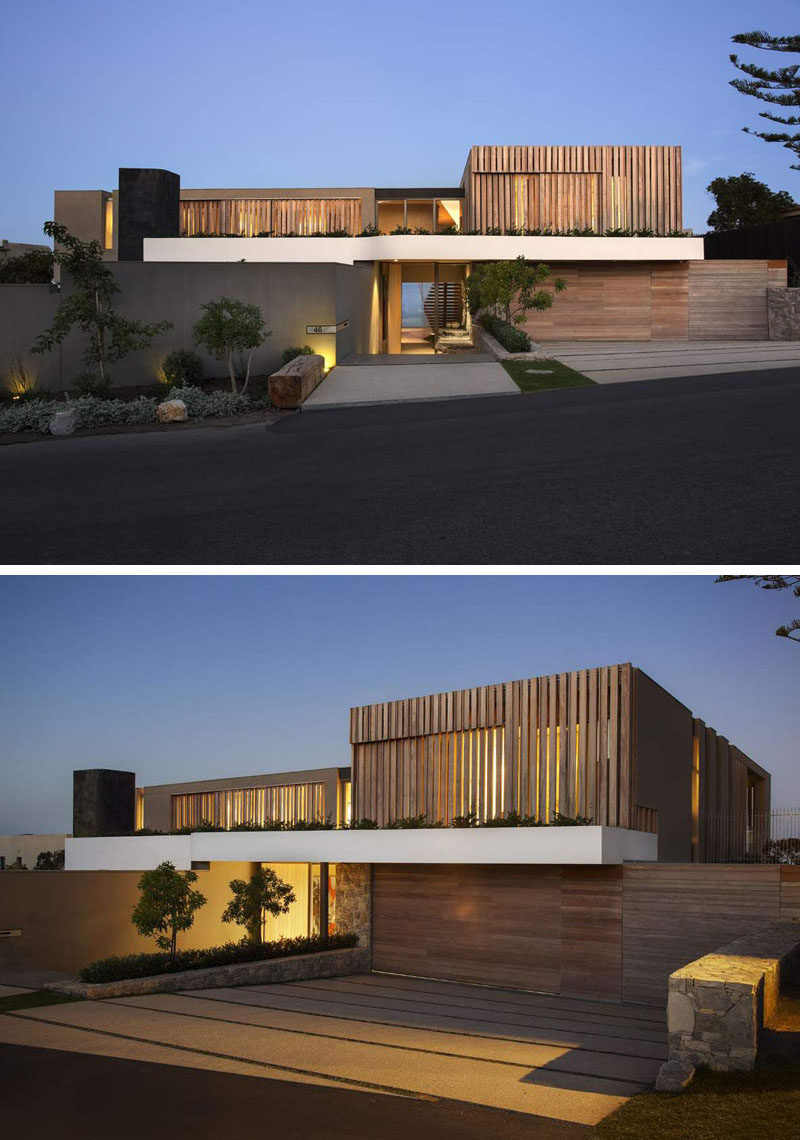
Photography by Adam Letch
The other side of the house opens up to fully take advantage of the available outdoor space, with a swimming pool and covered outdoor lounge.
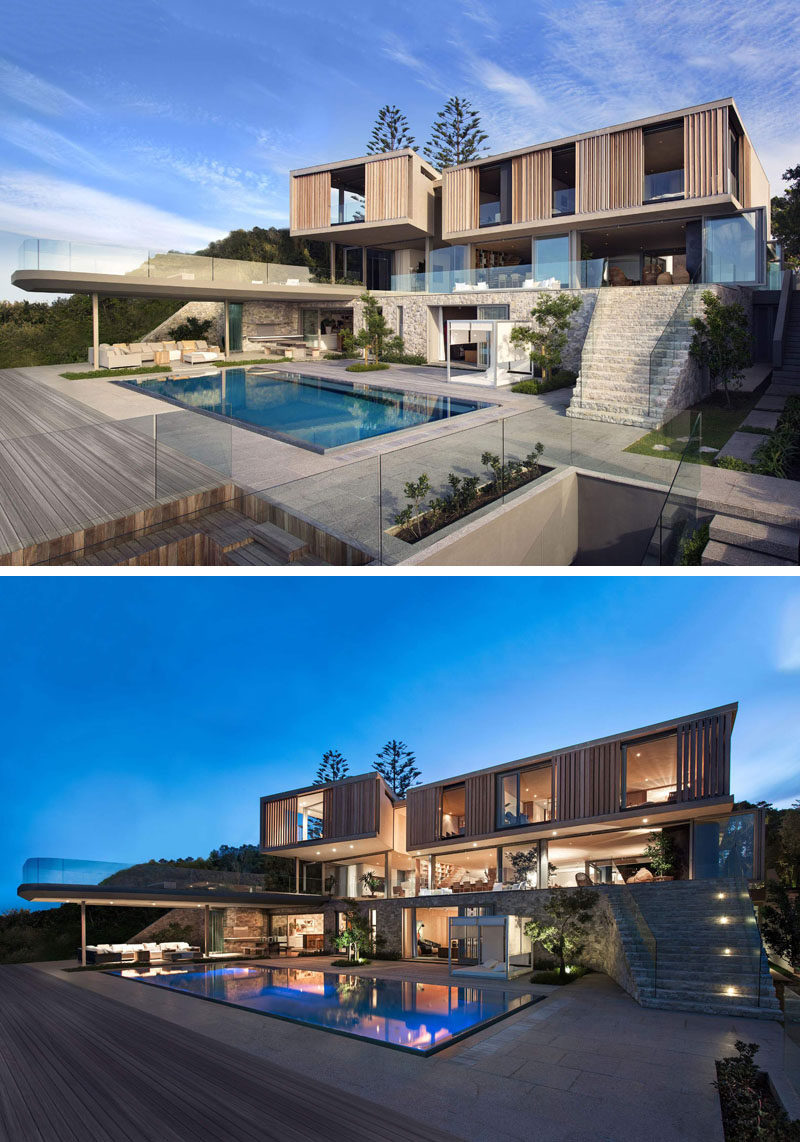
Photography by Adam Letch
There’s also other outdoor sitting areas located on the same level as the living area. At night you can really see how the house is lit up like a lantern.
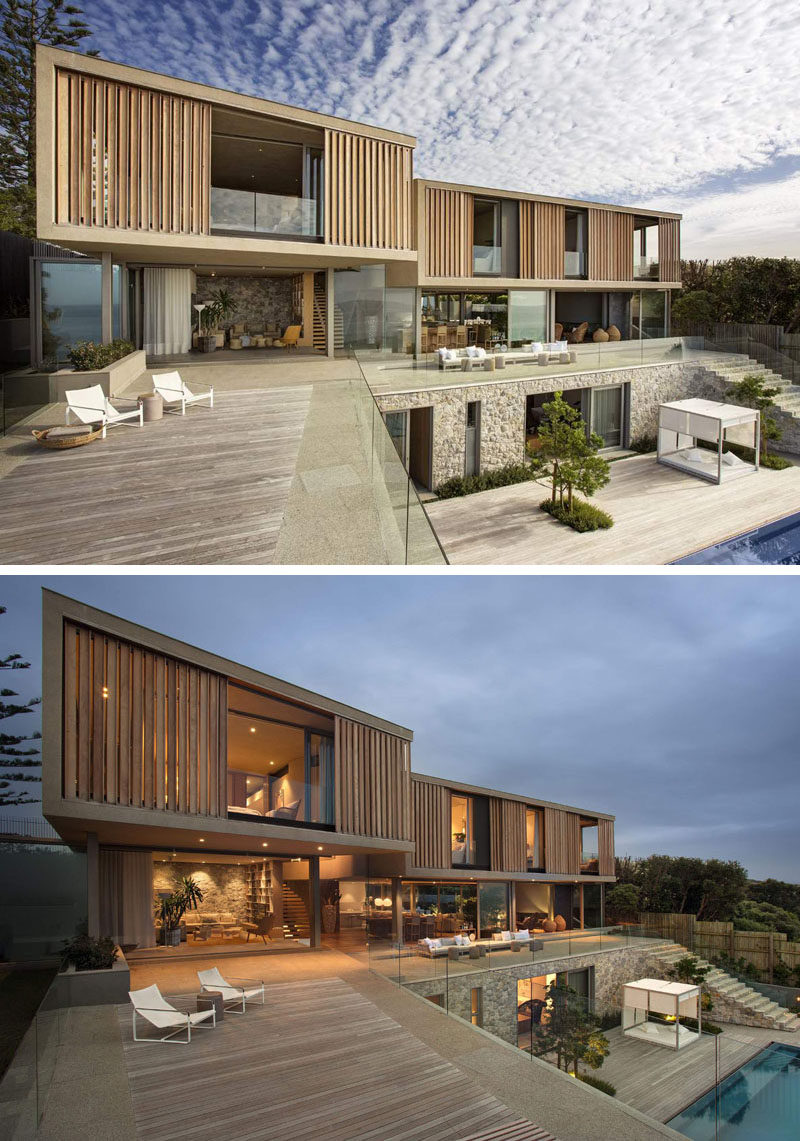
Photography by Adam Letch
Heading inside, there’s a stone wall that carries from the outside through to the entryway. All of the interiors of the home have been designed by Cécile & Boyd.
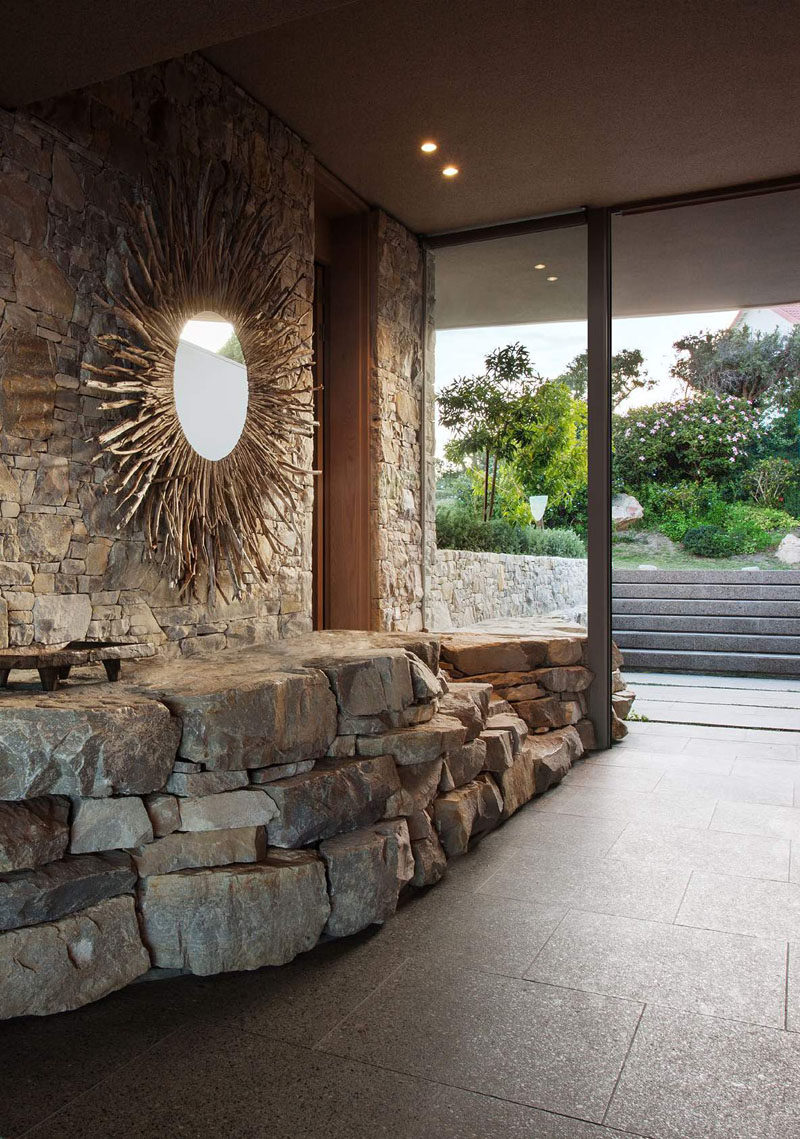
Photography by Adam Letch
The main living area has a curved fireplace, with plenty of seating and large natural wood coffee tables. The living room also opens up onto the balcony overlooking the pool below.
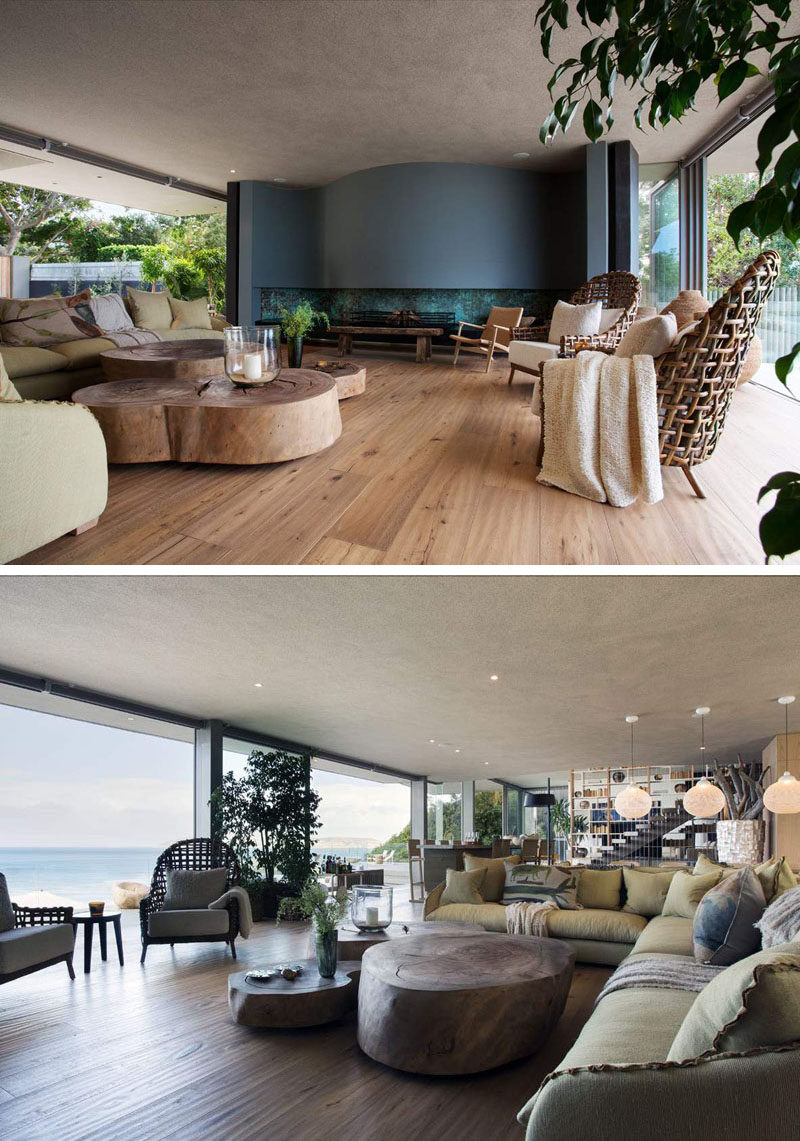
Photography by Adam Letch
In the kitchen, the color palette is kept simple, with white cabinets and touches of wood in a wall of cabinets and the counter stools. A minimal look in the kitchen has been achieved by having cabinetry without hardware.
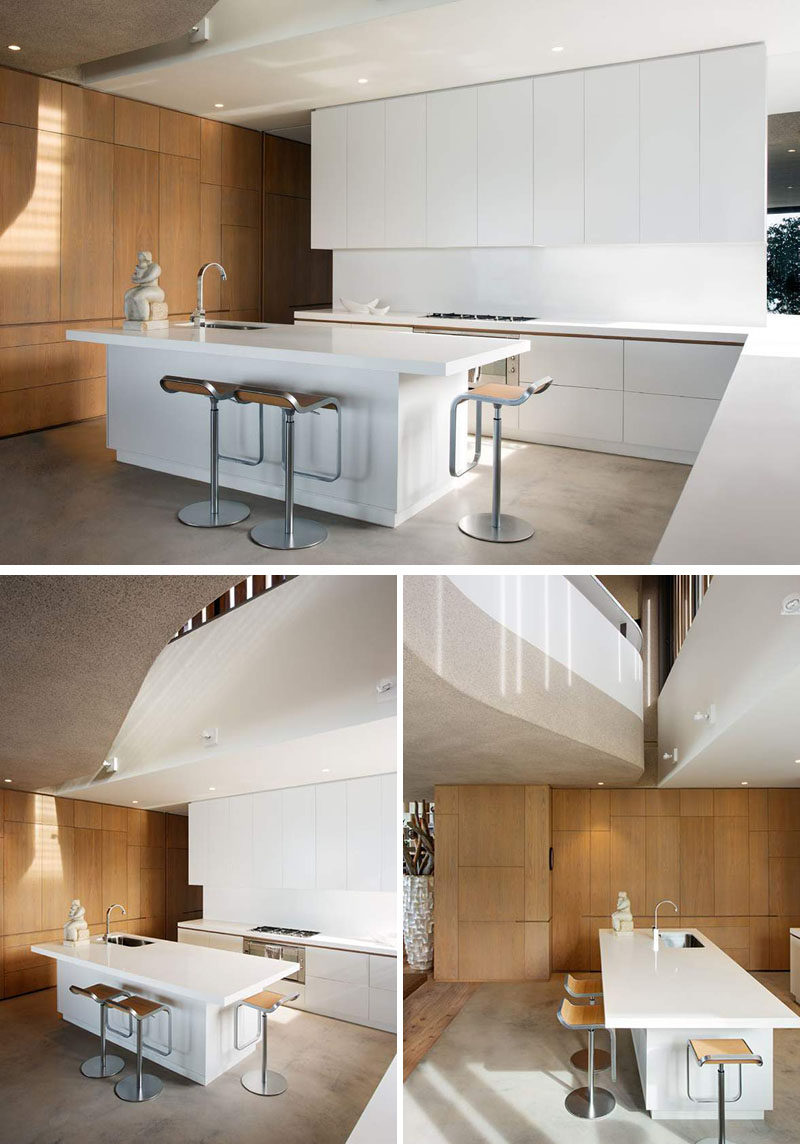
Photography by Adam Letch
There’s also a dining room and a secondary living room on this floor.
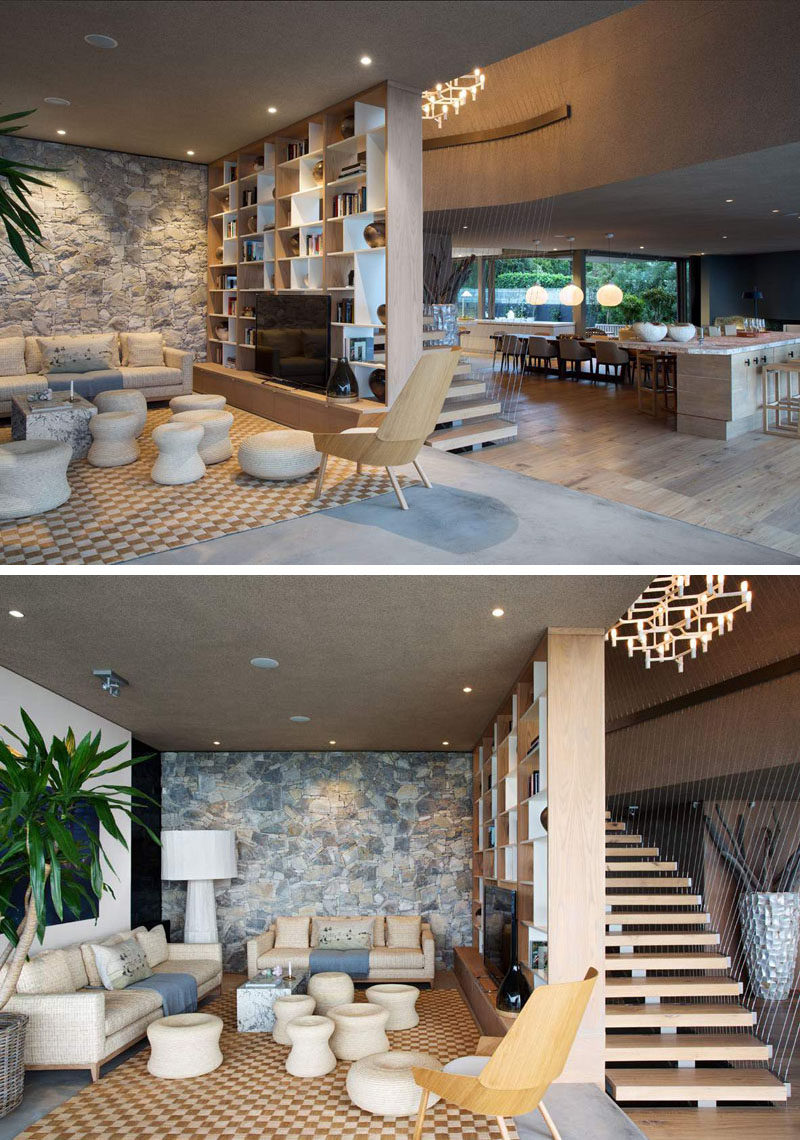
Photography by Adam Letch
A bookshelf separates one living area from the wood stairs, and a wire cable detail acts as a safety rail.
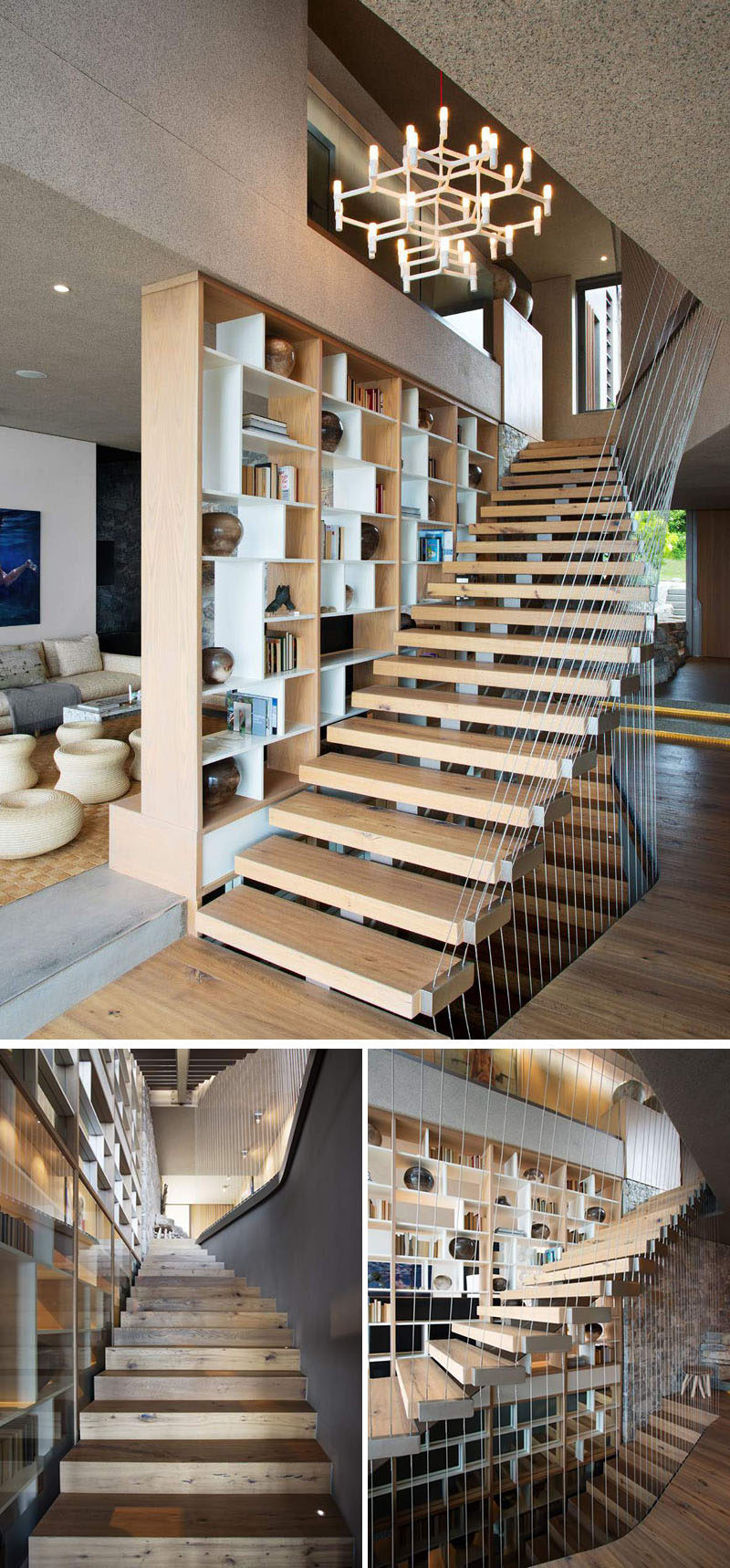
Photography by Adam Letch
The wire cable travels all the way from the lower floor right up to the ceiling.
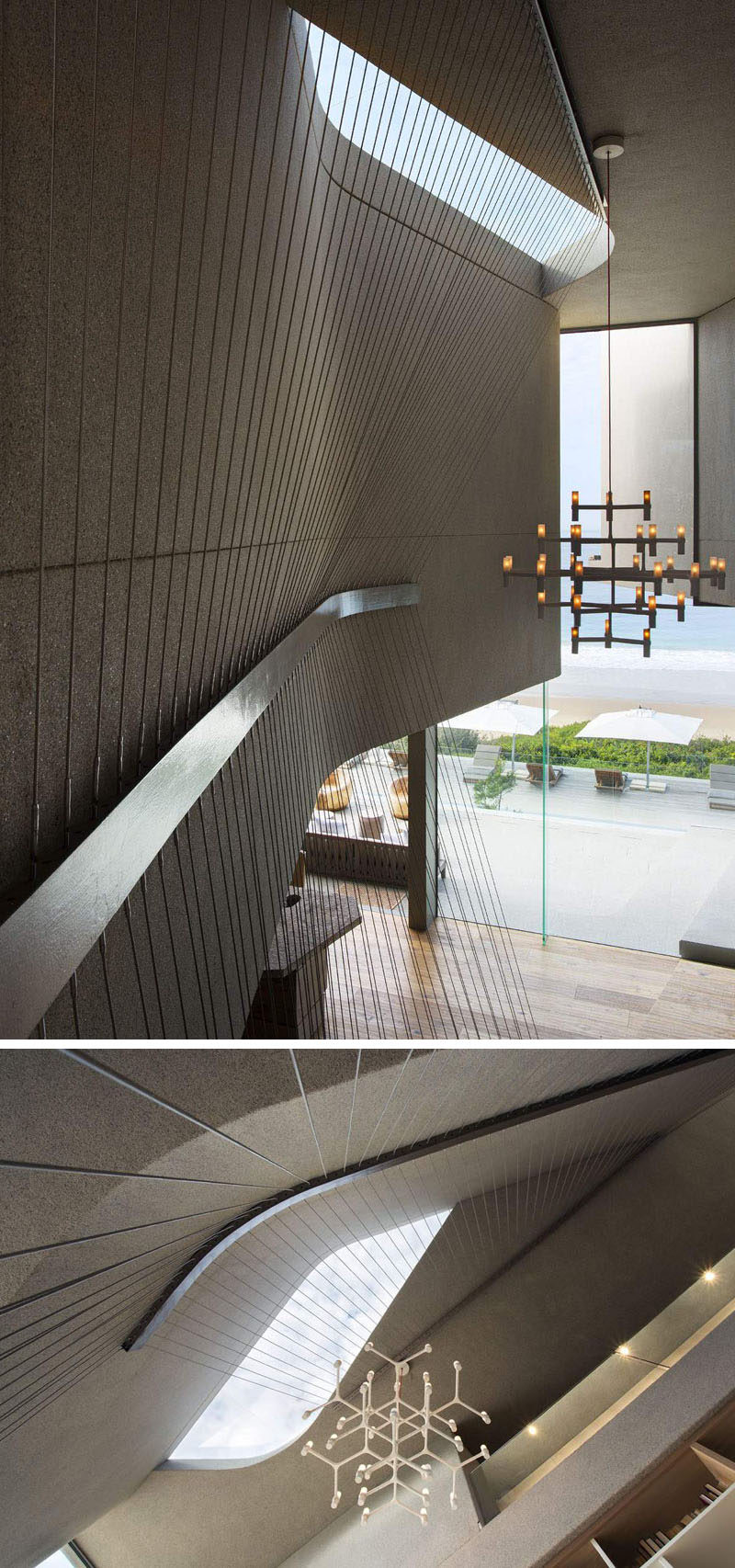
Photography by Adam Letch
Upstairs the simple natural palette used throughout the home continues in the hallway.
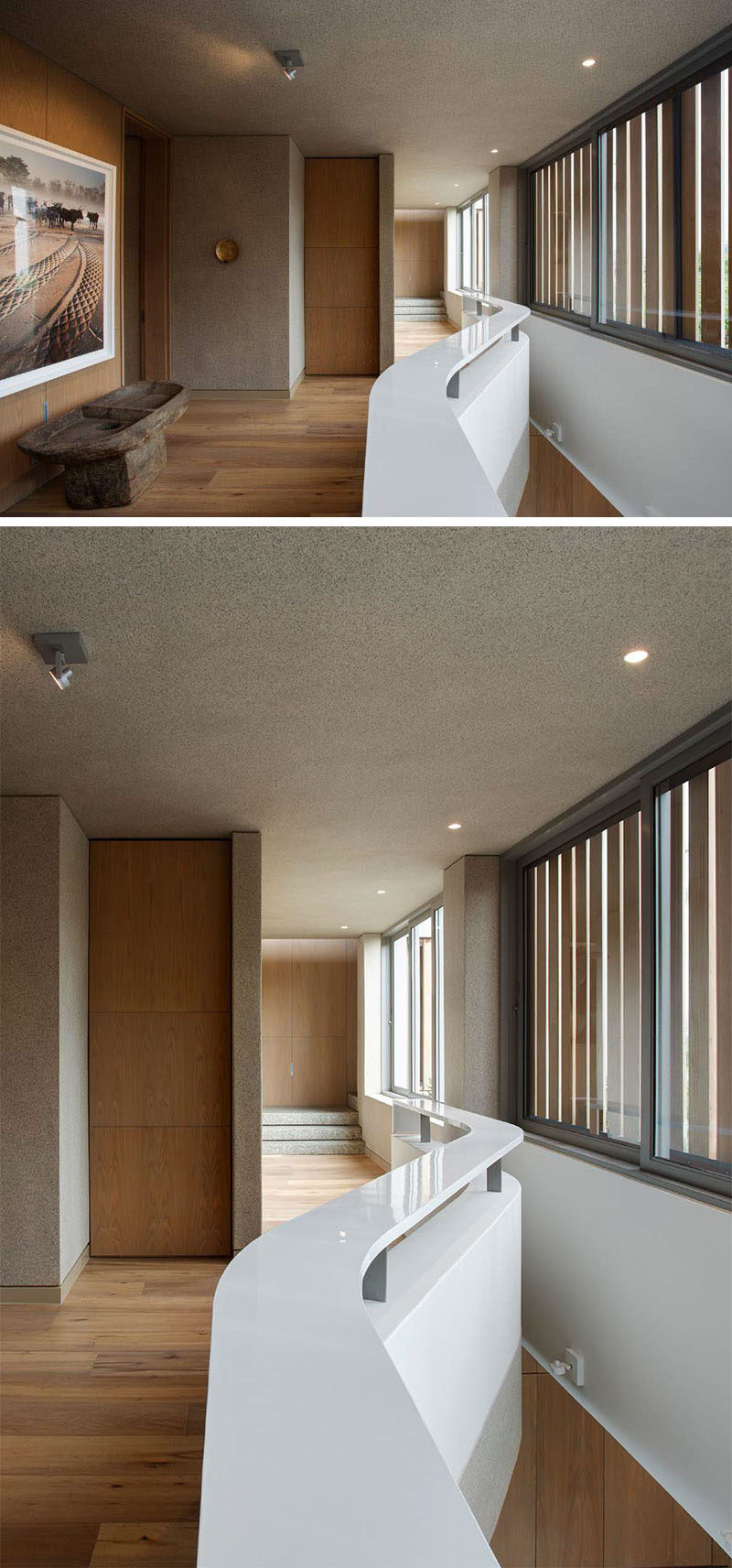
Photography by Adam Letch
In this bedroom, there’s a custom-designed wood partition separating the bedroom from the ensuite bathroom.
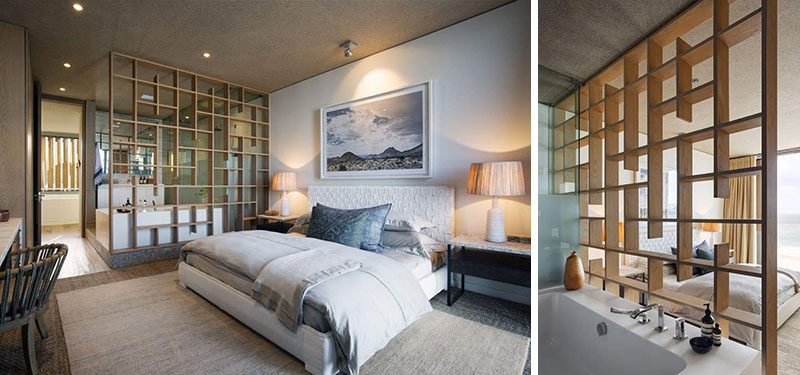
Photography by Adam Letch
Each of the bedrooms have amazing, uninterrupted water views, with glass doors that slide open.
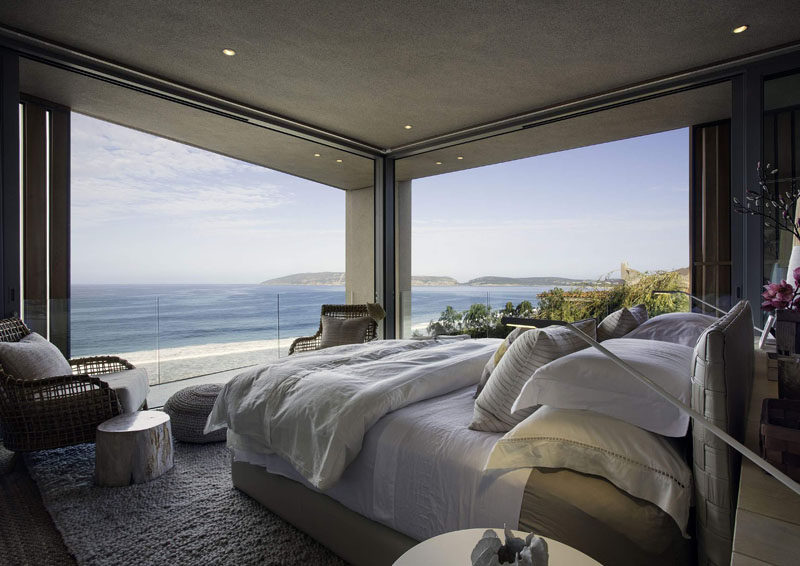
Photography by Adam Letch
These next two bedrooms have beds positioned in the middle of the room, with each having desks located right behind the headboard of the bed.
