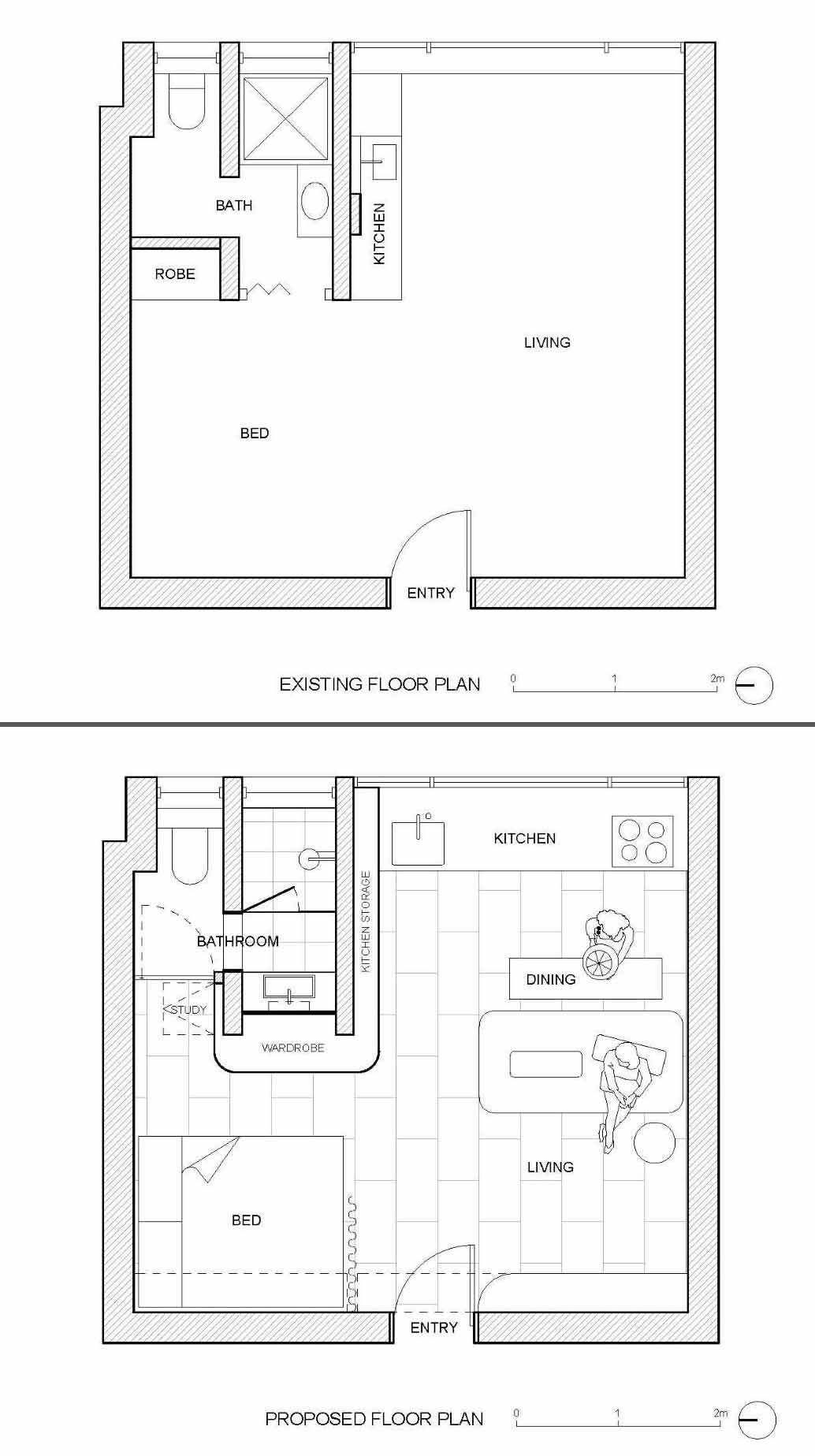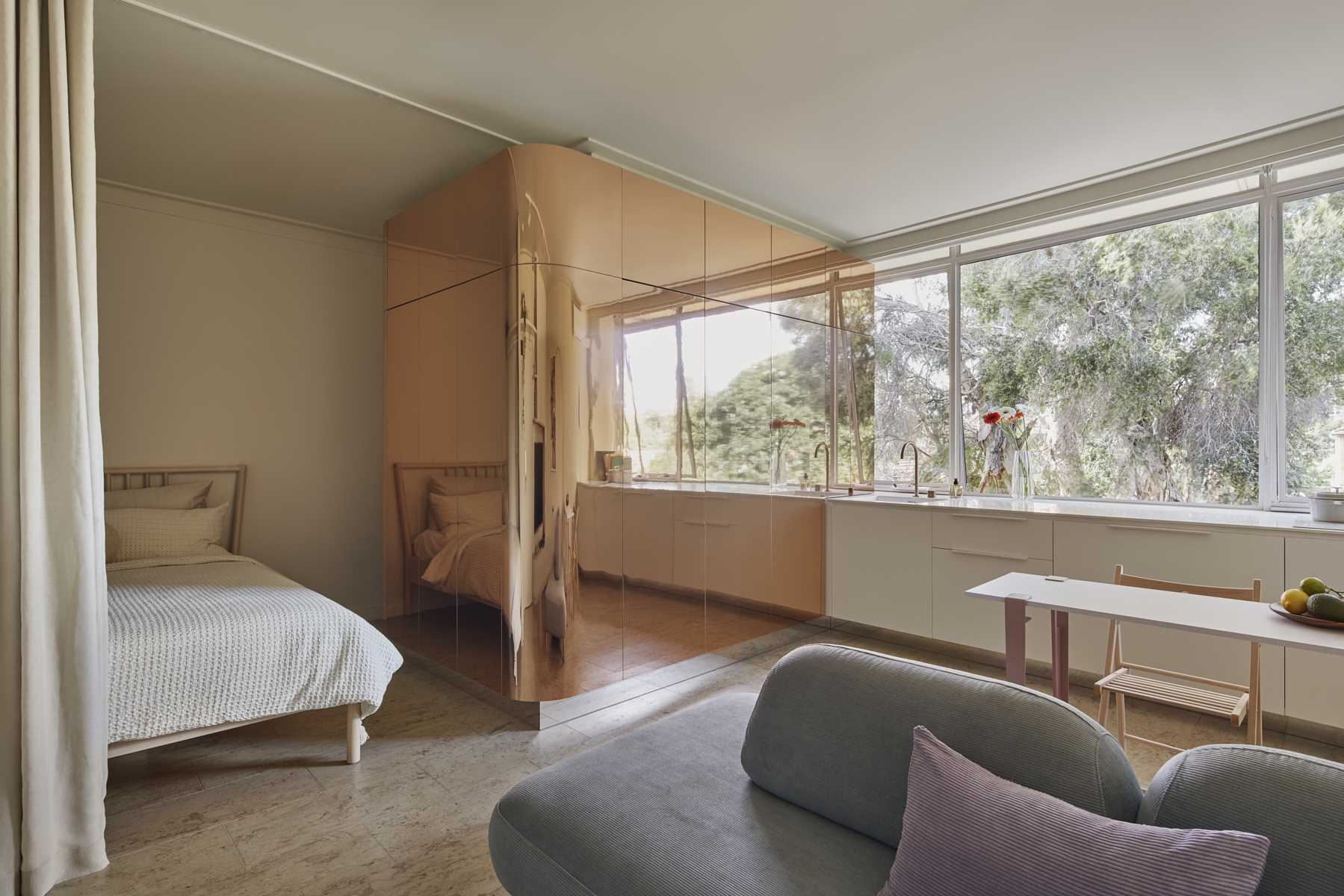
tsai Design has sent us photos of a micro-apartment they renovated in St. Kilda, Australia, that measures in at just 269 square feet (25m2), and features a unique and unexpected brass design element.
Named ‘St Kilda Micro Sanctuary’, the small apartment has been designed for a couple who spent most of their time overseas, and as such this acts as their home for 2-3 months in a year. When they aren’t living in it, the couple rent it out as temporary accommodation the rest of the time.
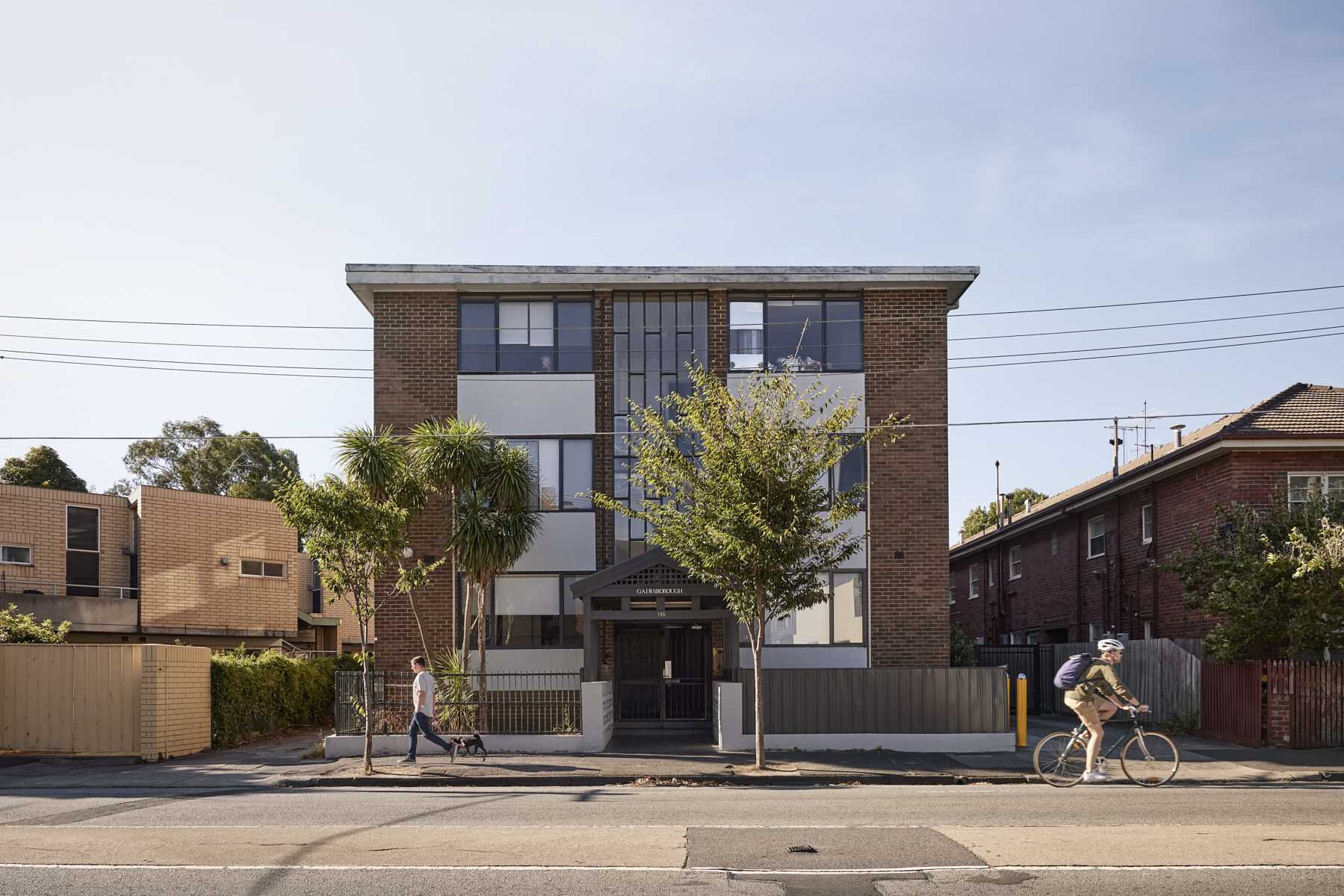
Stepping inside, you are immediately in the living room, with a custom cabinet that wraps around the TV, open corner shelving, and a floating shelf that spans across the front door.
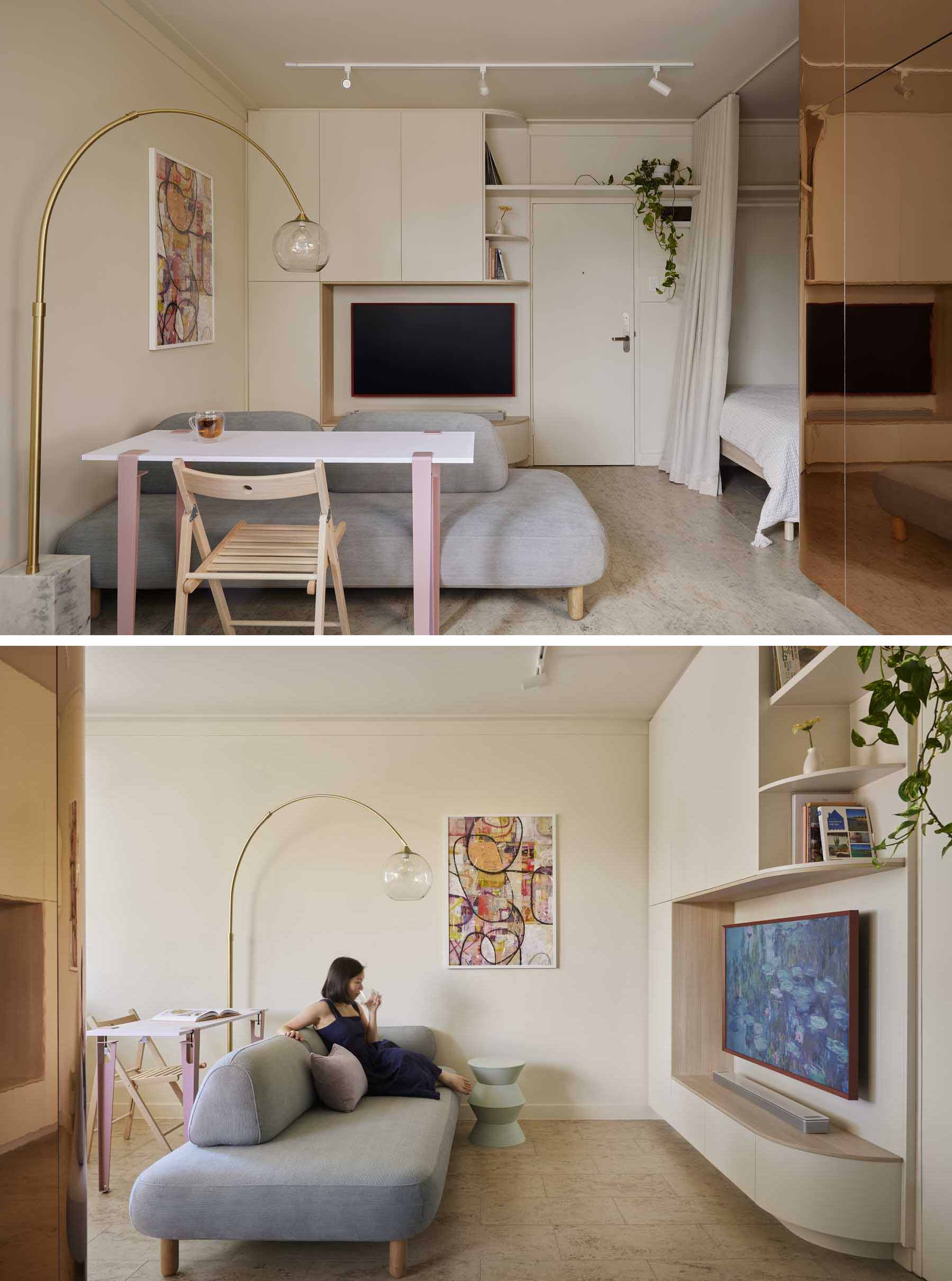
A couch, with movable backrests, can be used as seating in the living room, or in the dining area/kitchen.
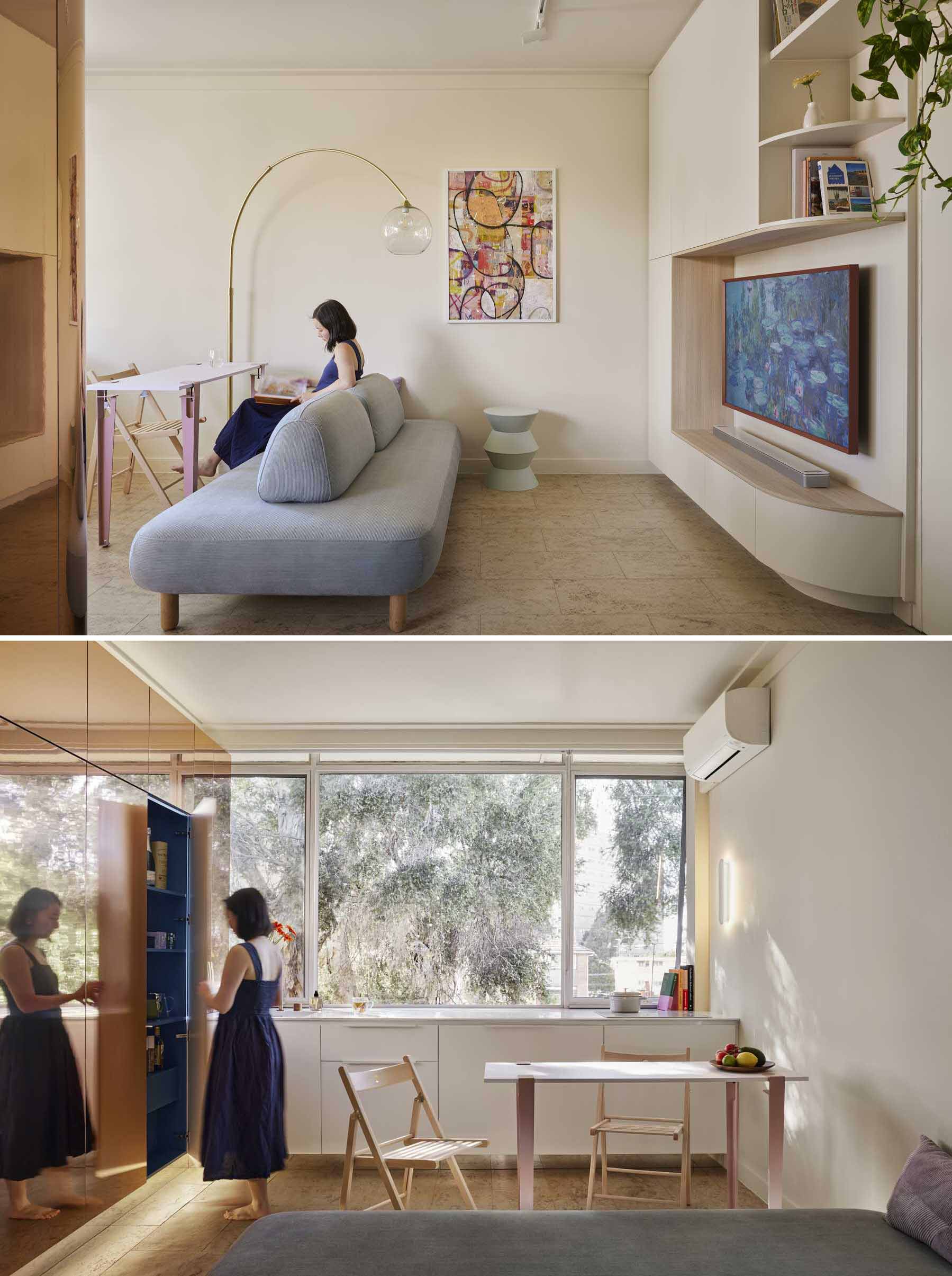
The eye-catching feature of the apartment is the brass-clad pod, which has multiple different functions. The mirrored exterior makes the small apartment seem much larger than it is, with it reflecting the white kitchen cabinets and countertop.
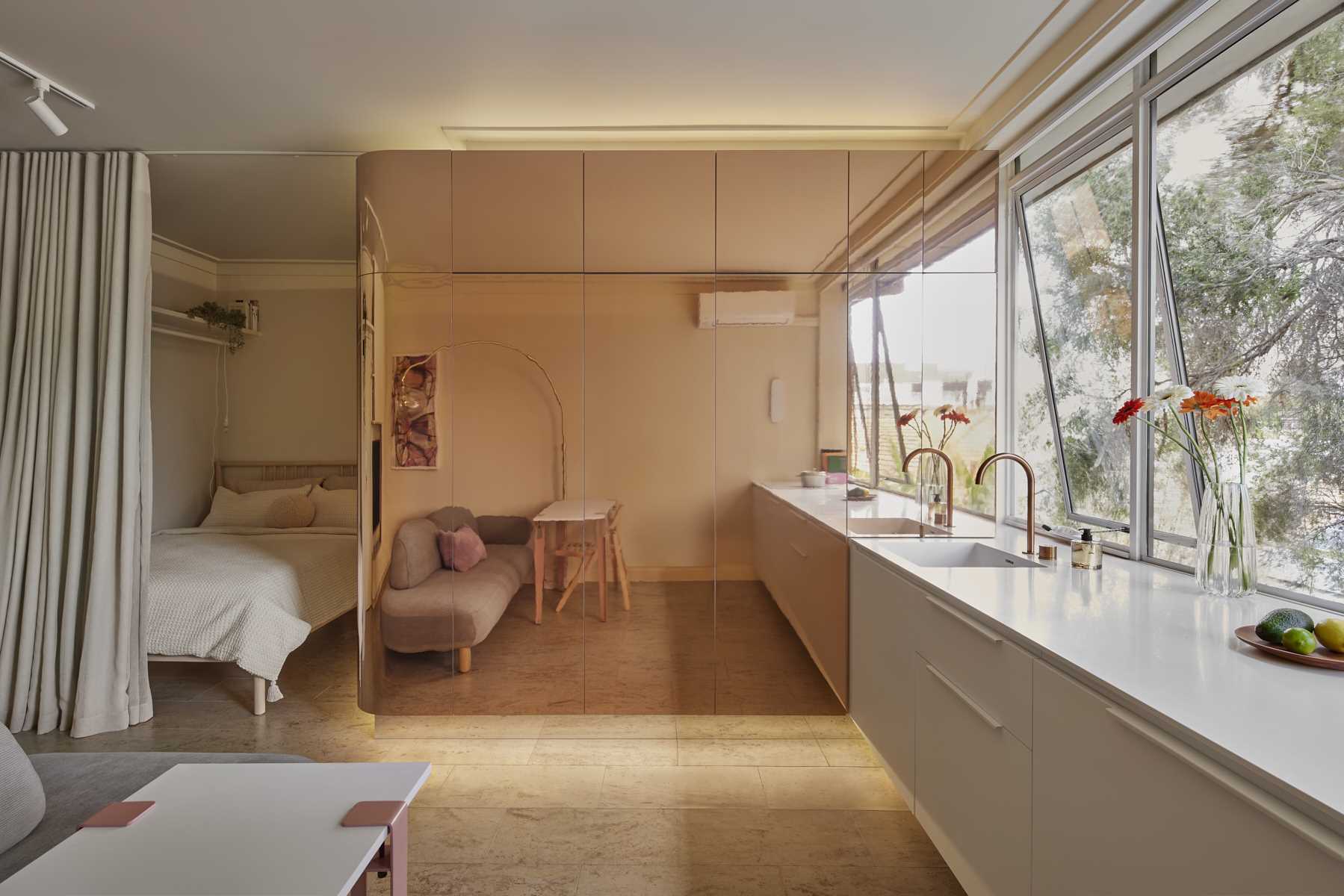
The kitchen countertop has a built-in seamless sink with brass hardware.
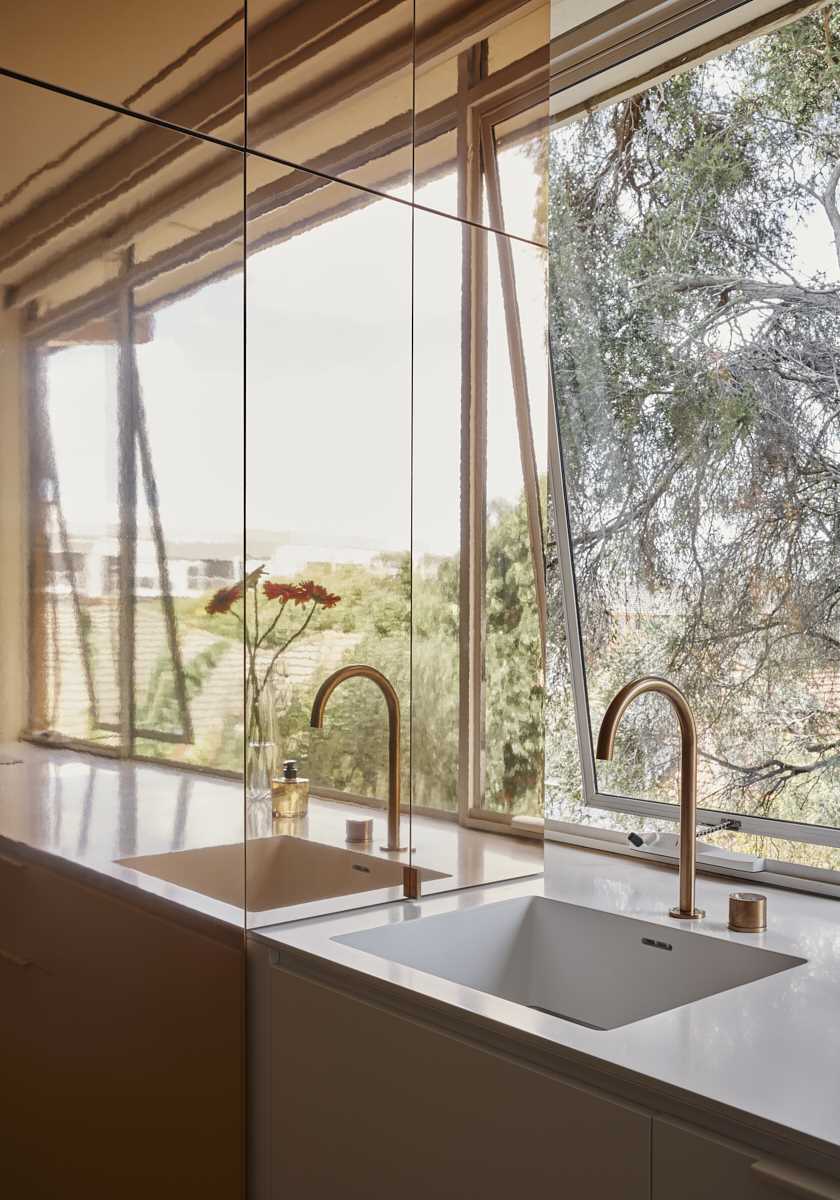
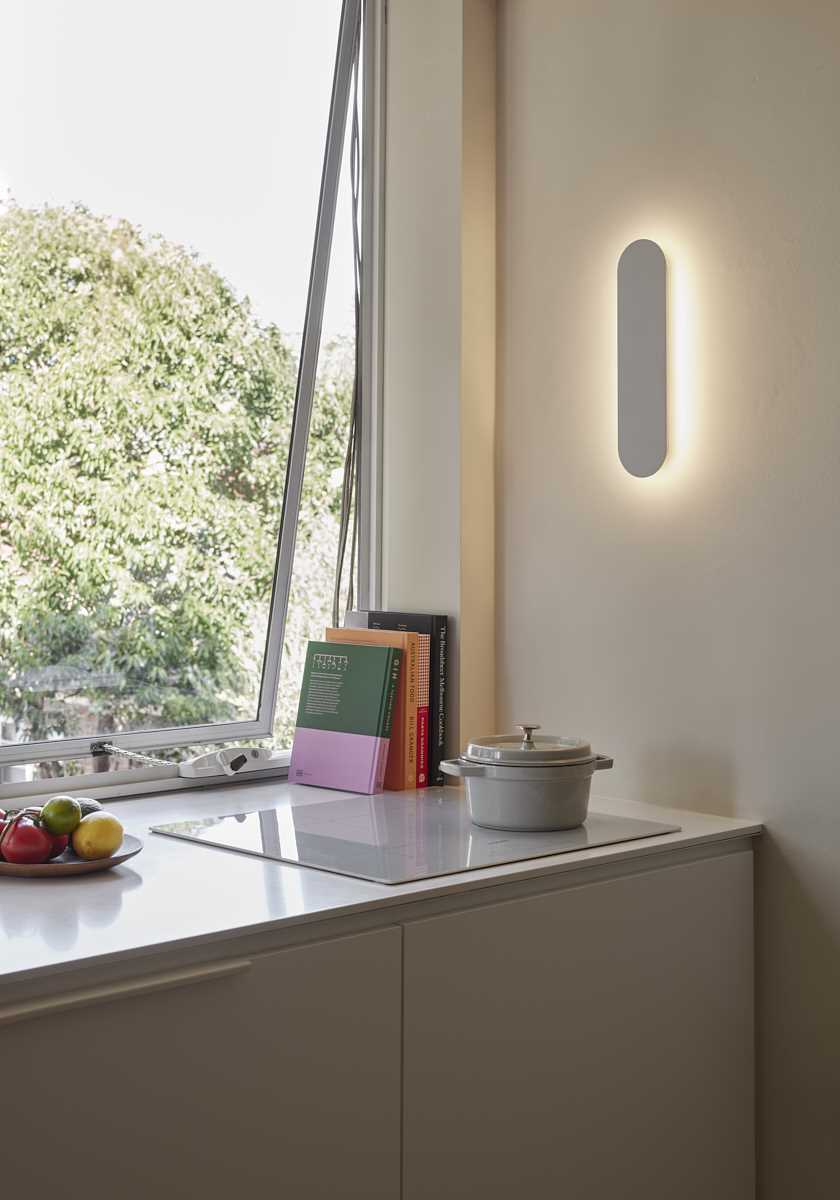
In the kitchen, the brass pod opens to reveal blue kitchen shelves, adding a hidden pop of color to the interior.
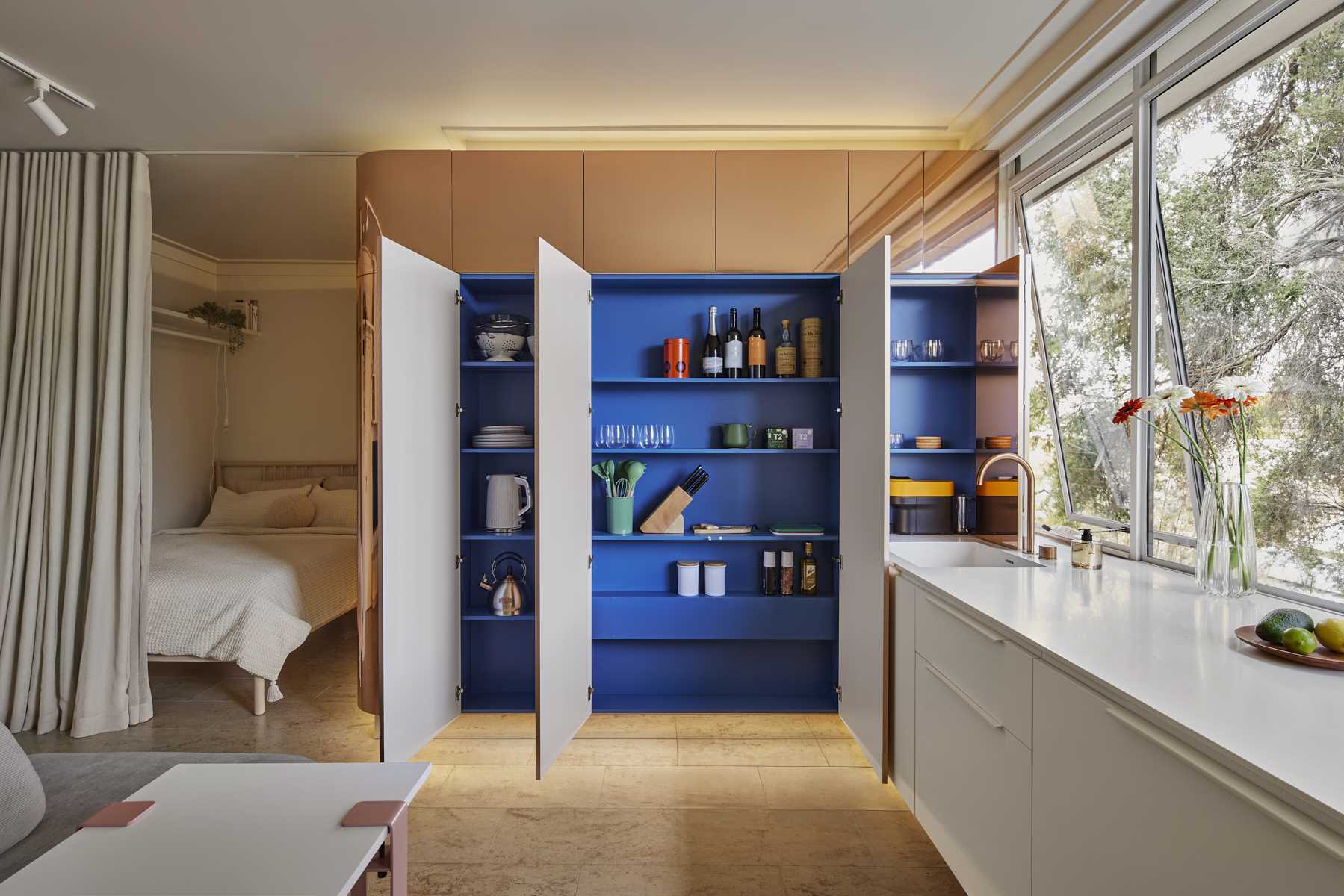
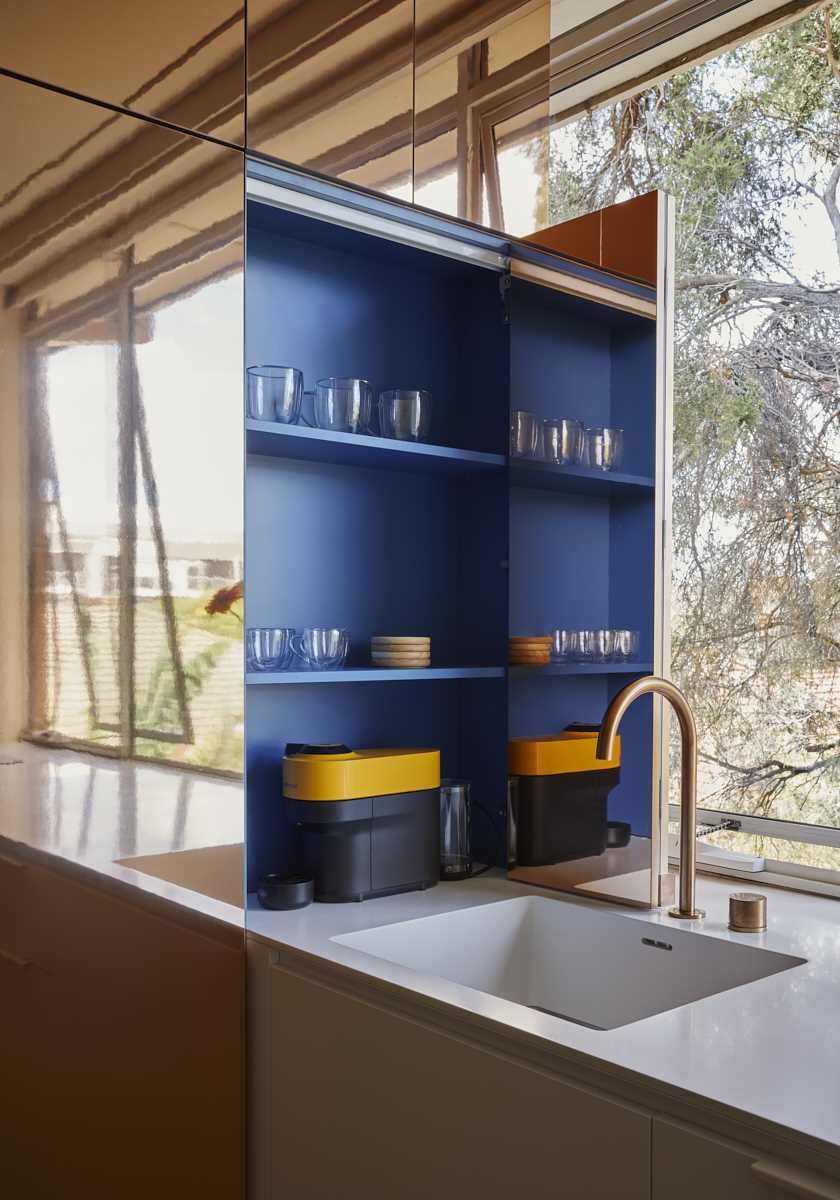
Adjacent to the pod is the bedroom, where a floor-to-ceiling curtain can be pulled closed for privacy and to block the light.
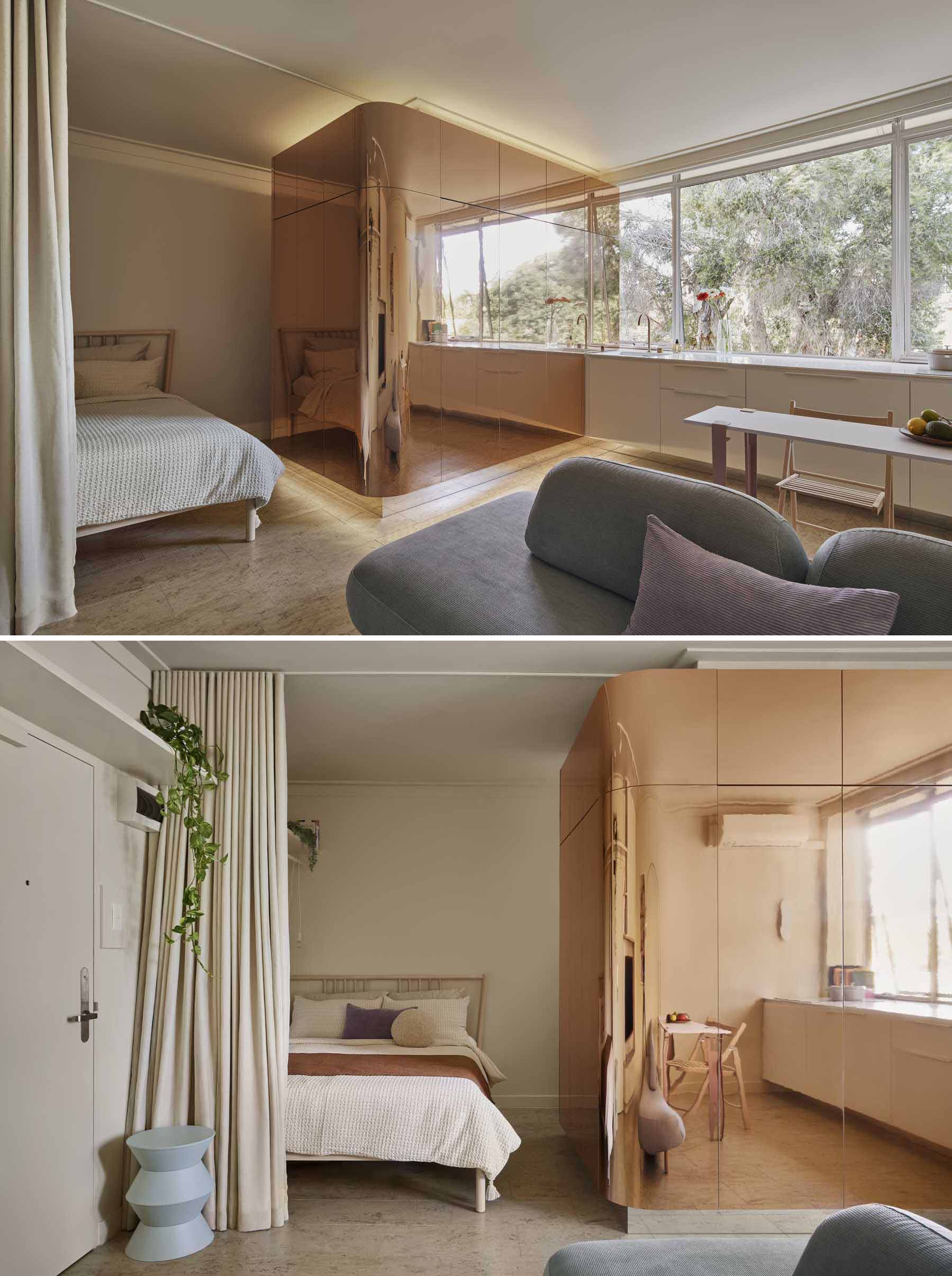
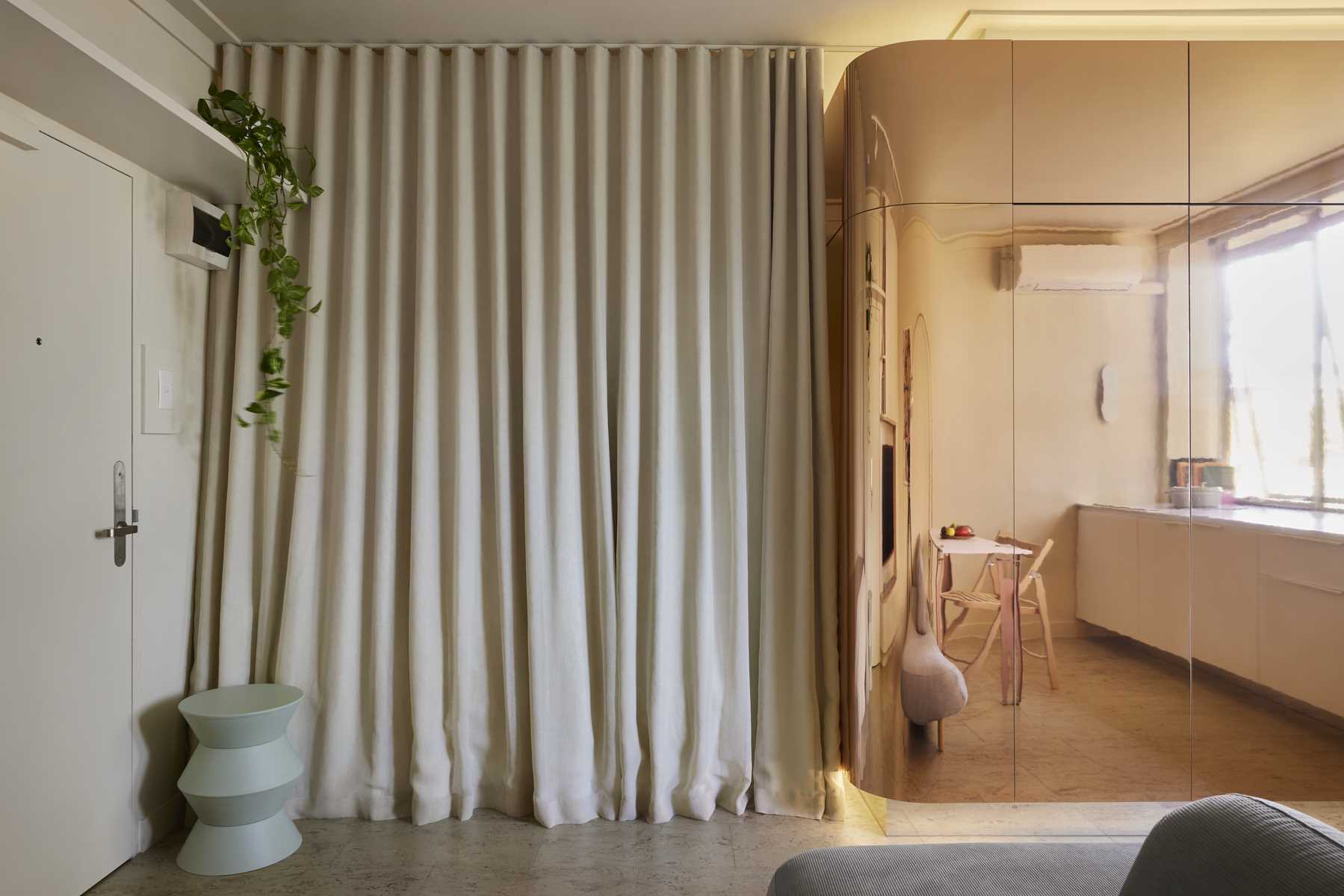
A clothing rod mounted underneath a shelf adds much-needed storage in the small space.
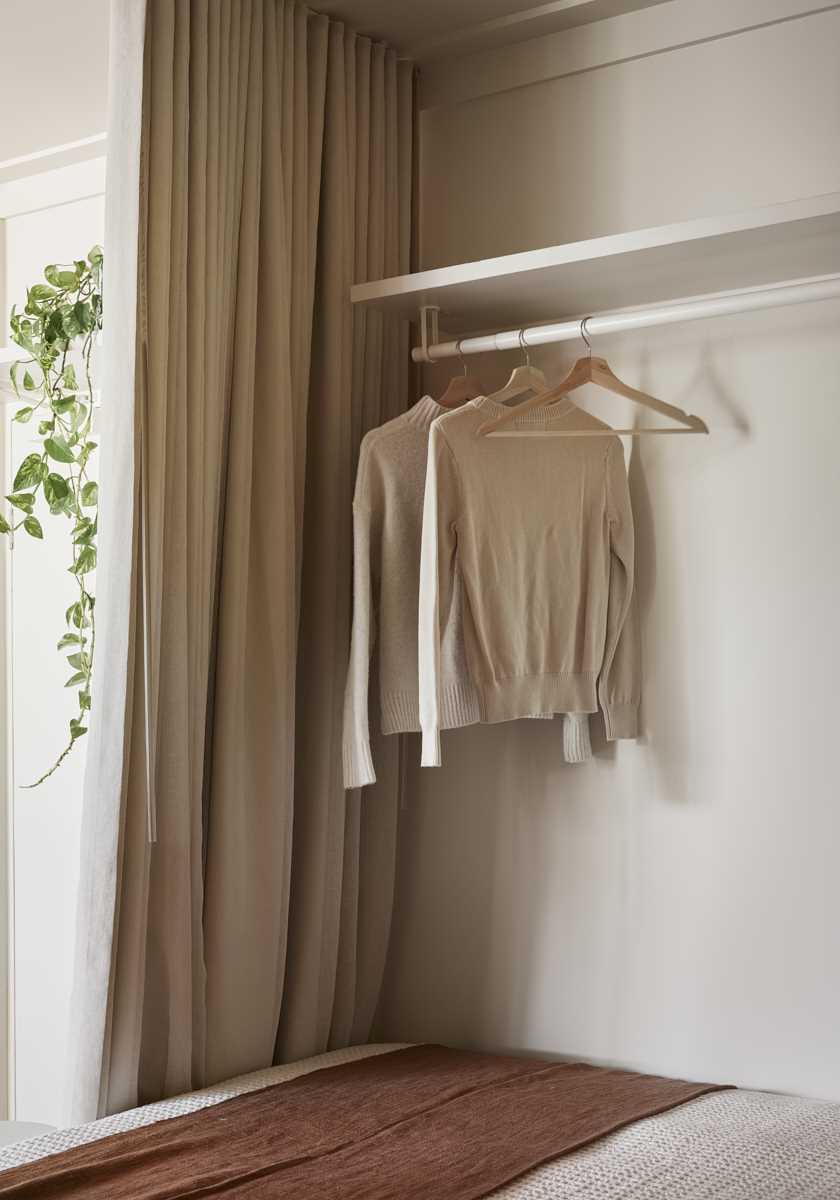
Lighting has been added to the top and bottom of the bronze pod, adding to the futuristic look of it, while the side next to the bed is home to a wardrobe.
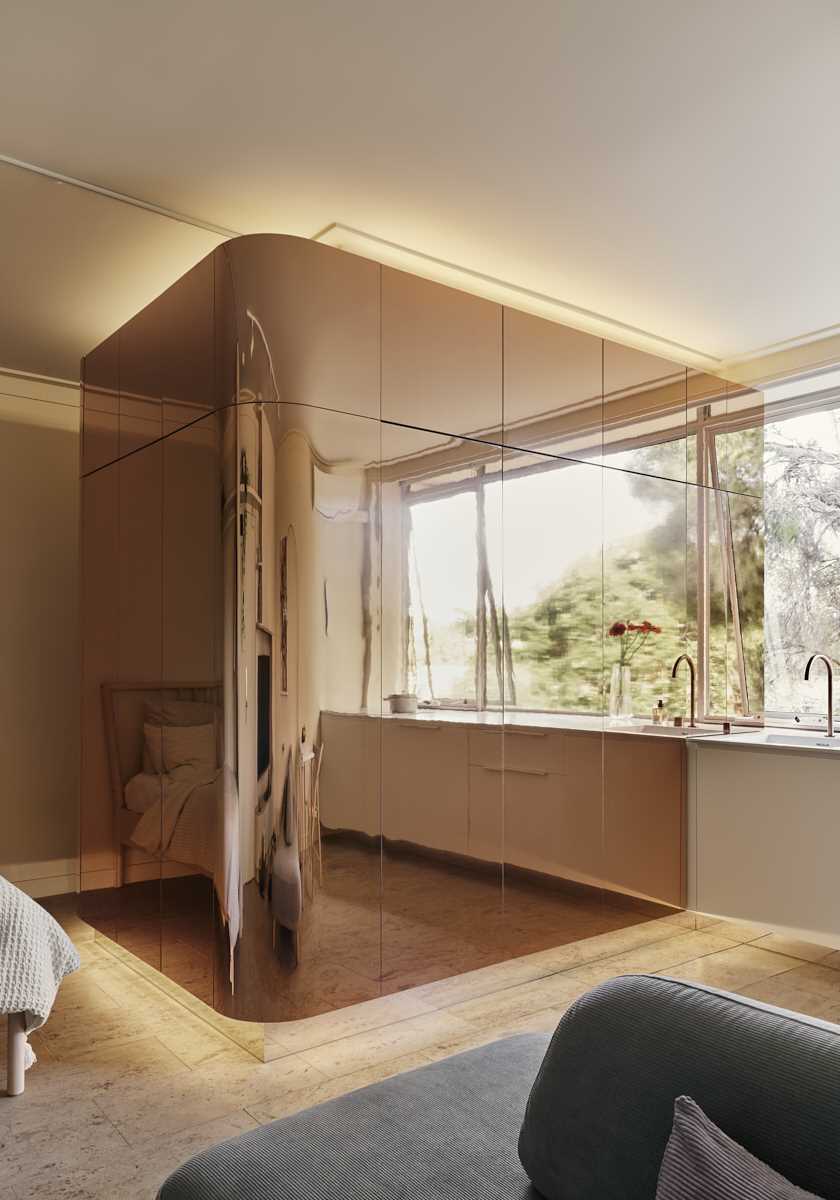
At the back of the pod, there’s a shallow shelving unit and a fold-down desk.
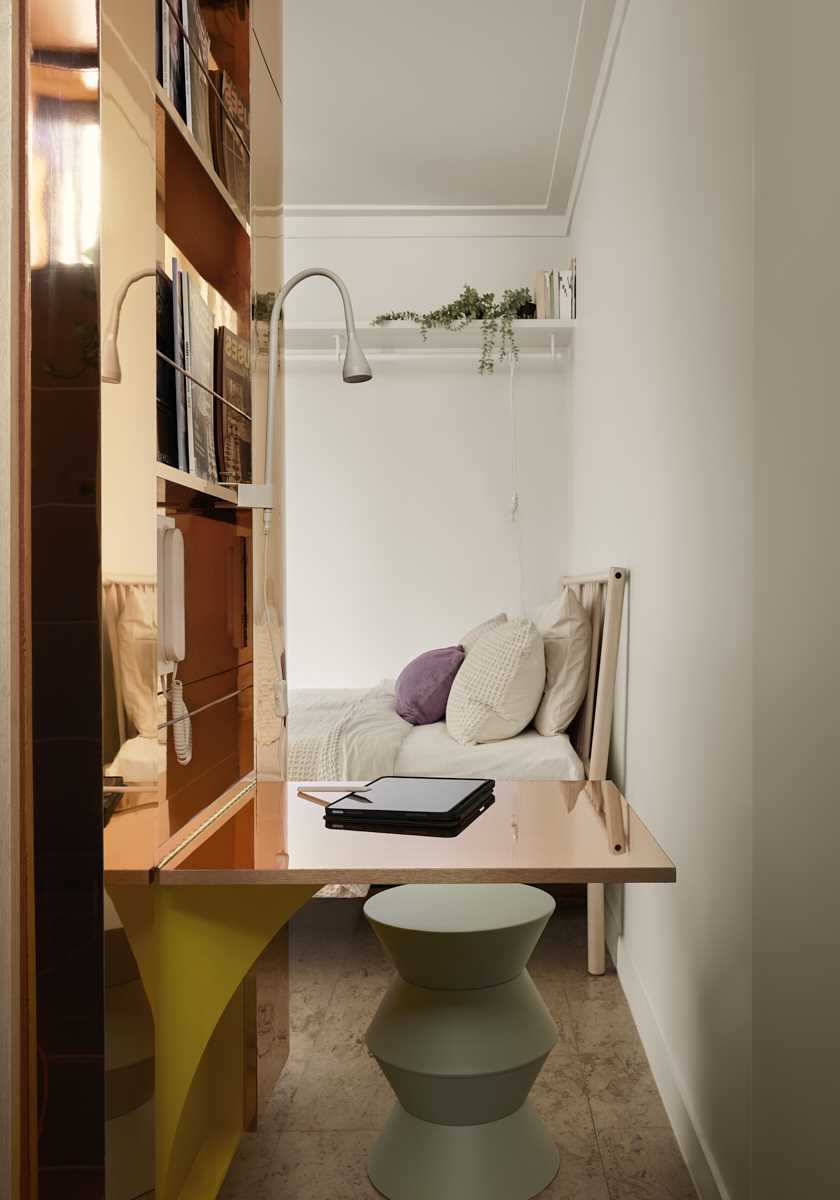
Just outside the pod is the toilet, which is in the same location as the original bathroom and separated by a door, while the shower and vanity have been tucked away inside the pod, and feature a warm terracotta color scheme.
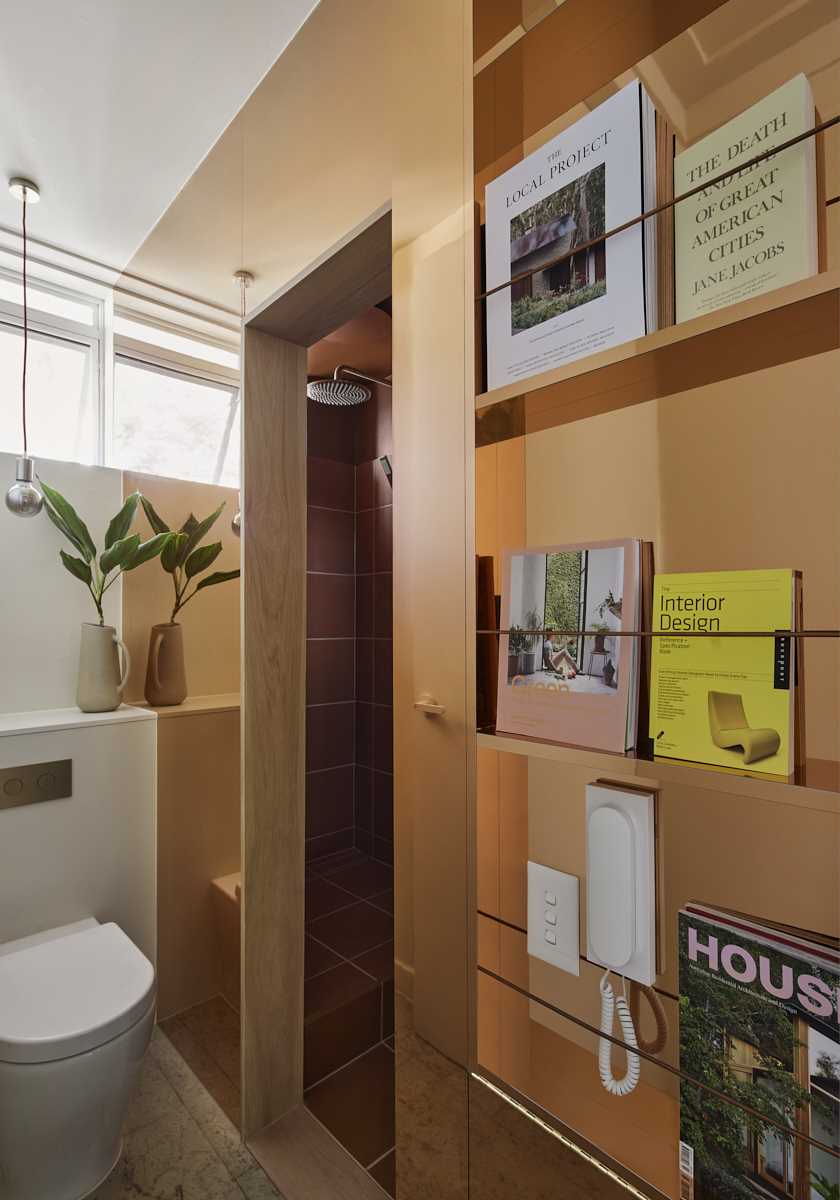
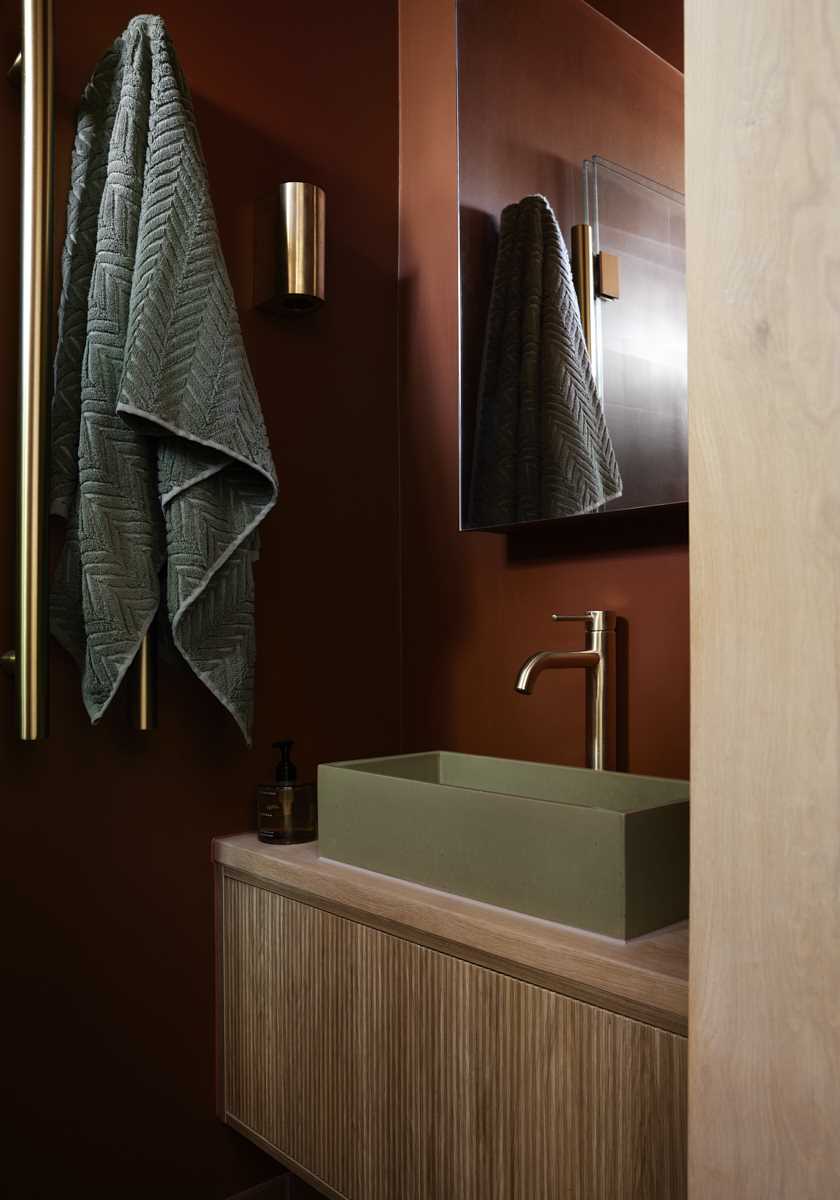
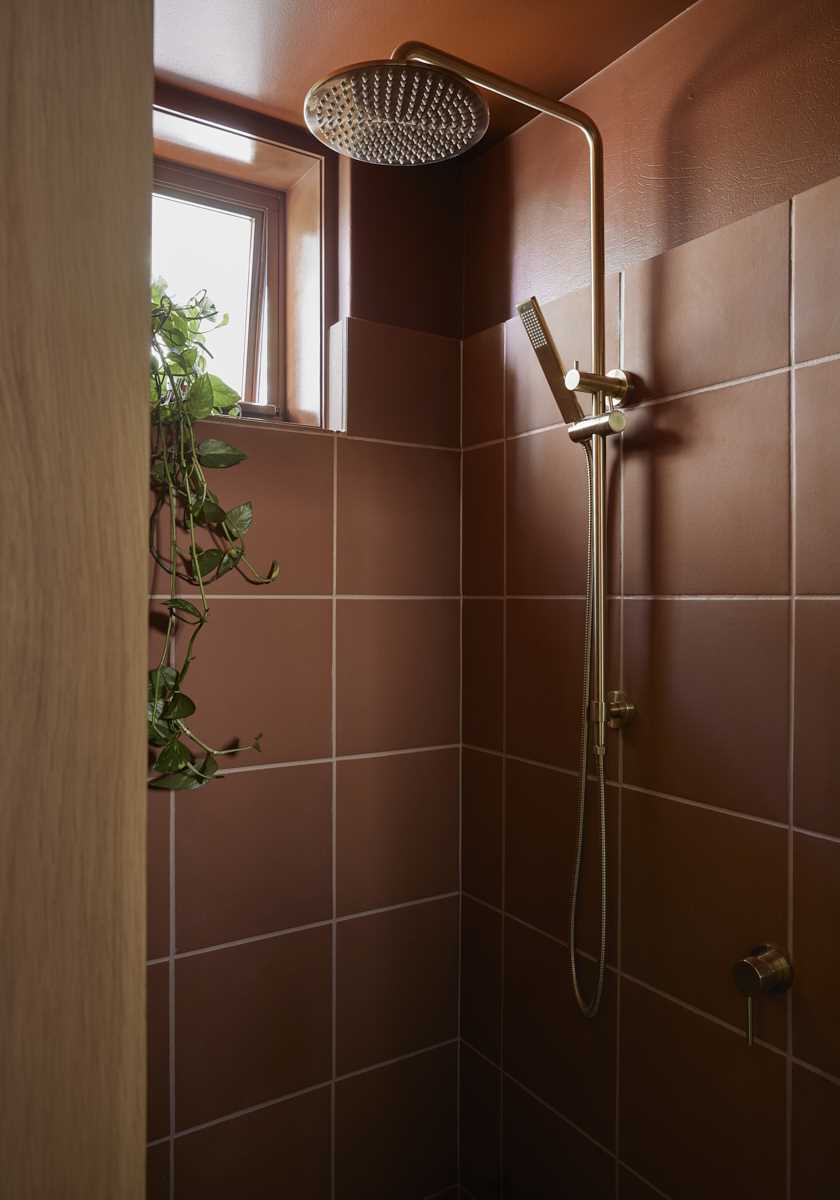
Here’s a look at the floor plan of the original apartment layout, and the renovated layout.
