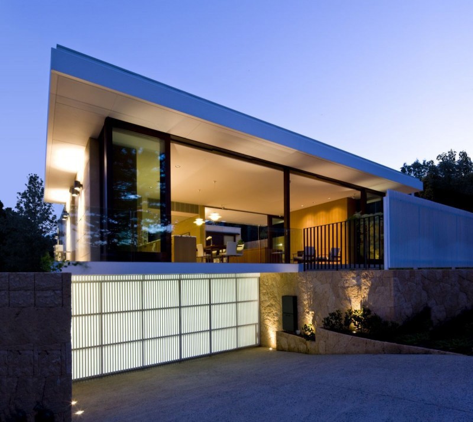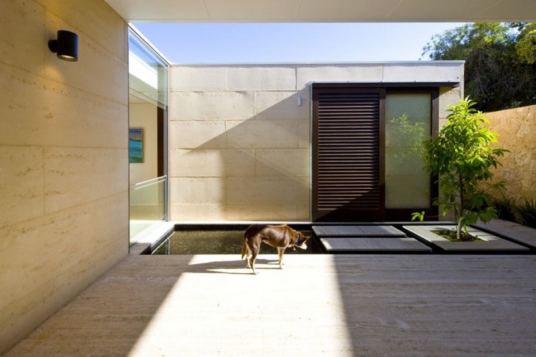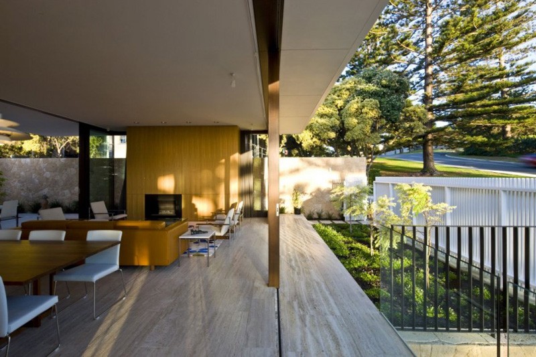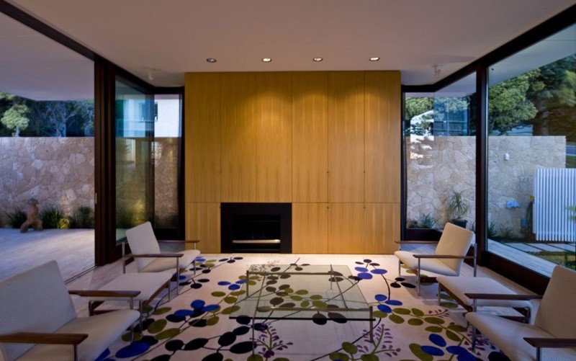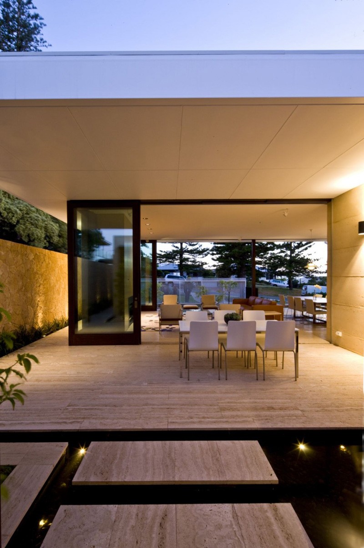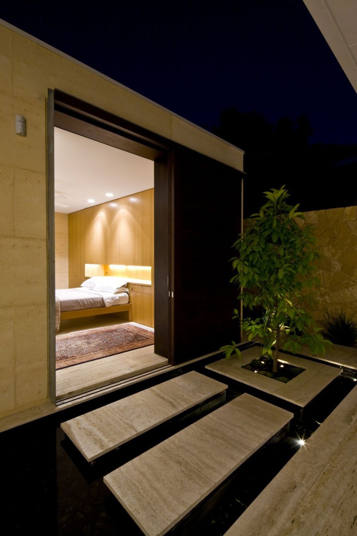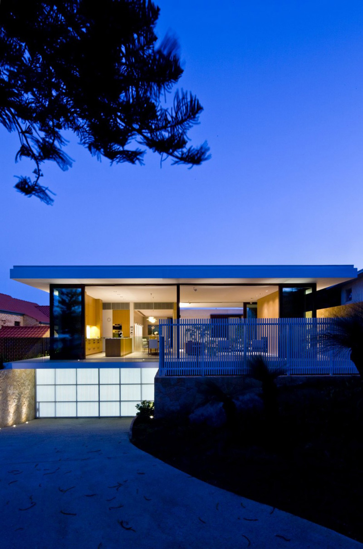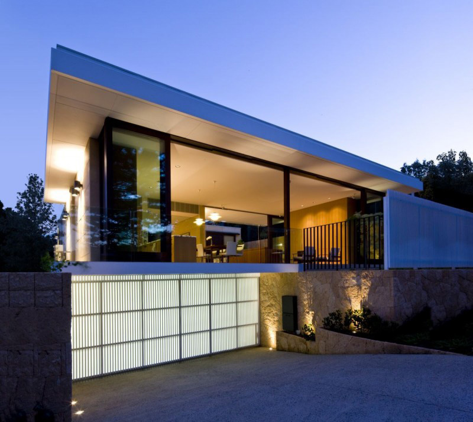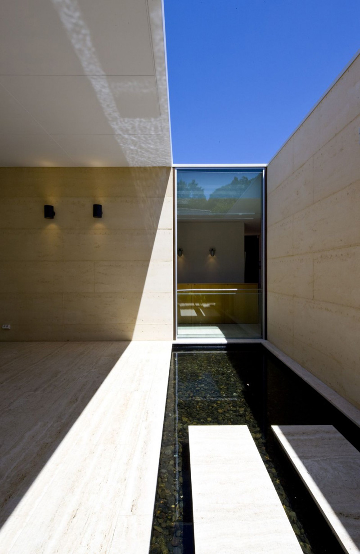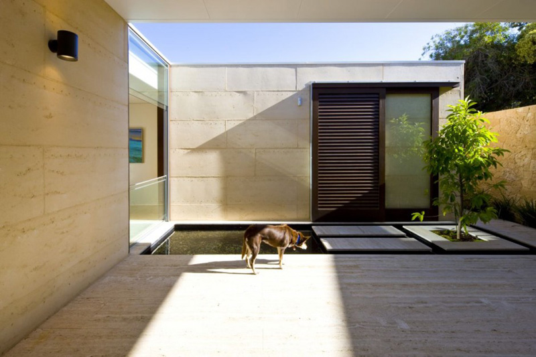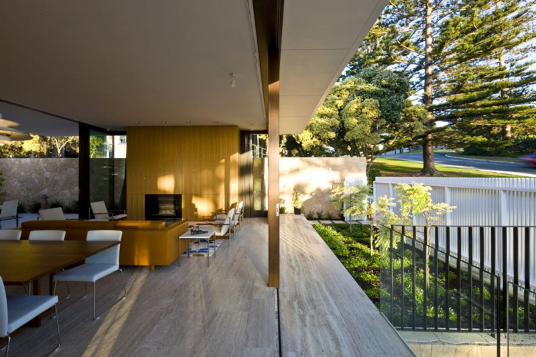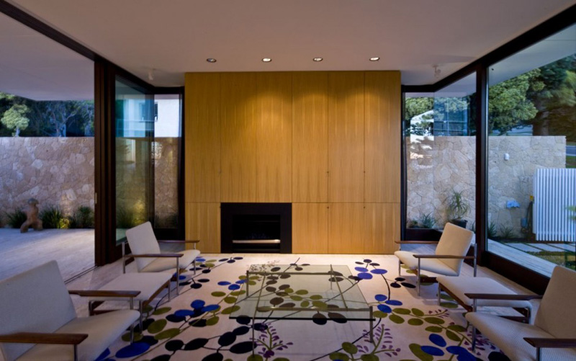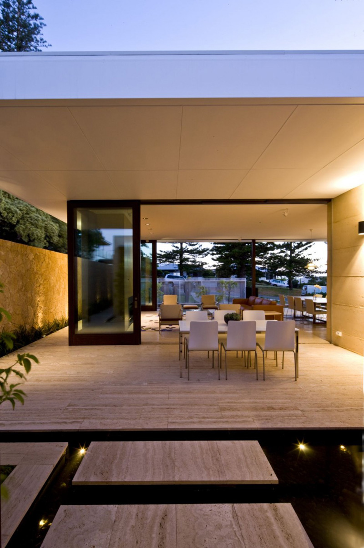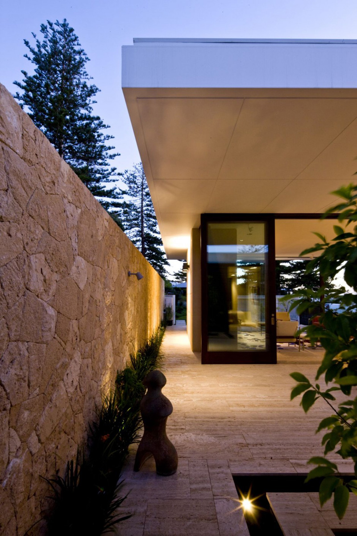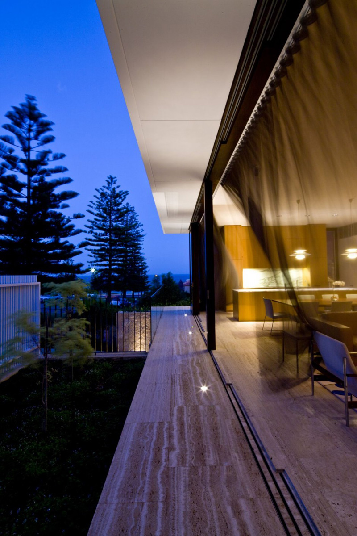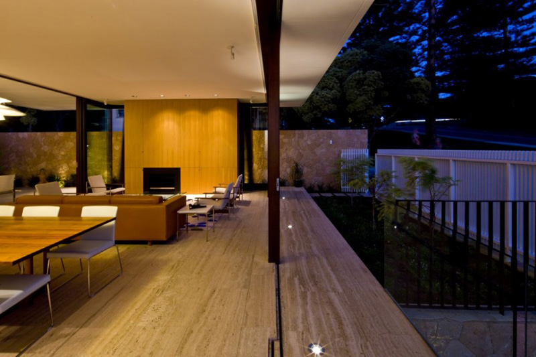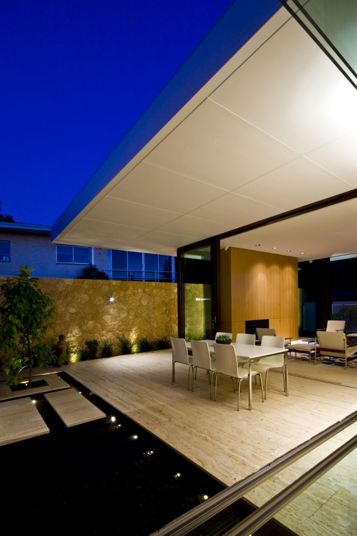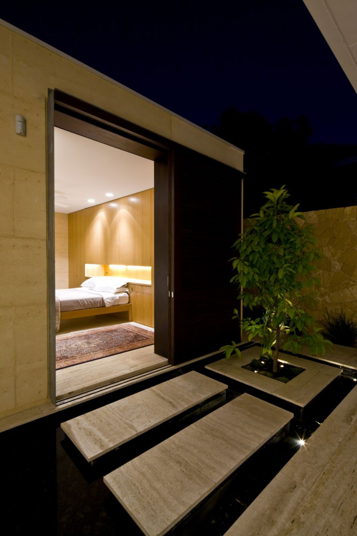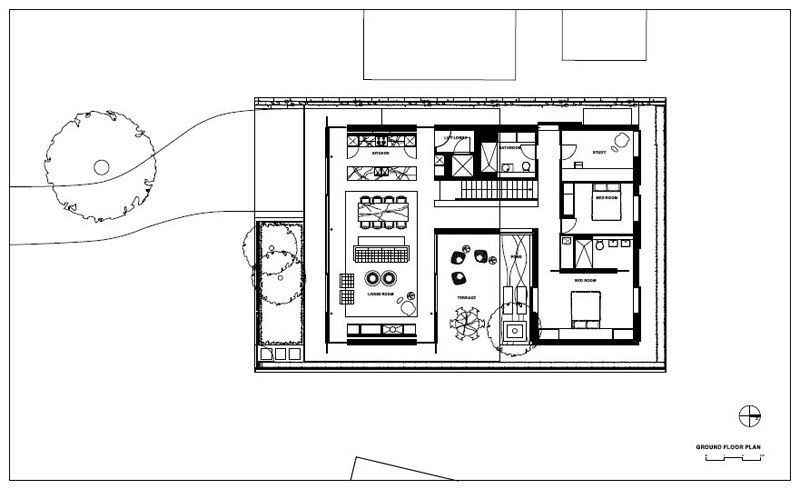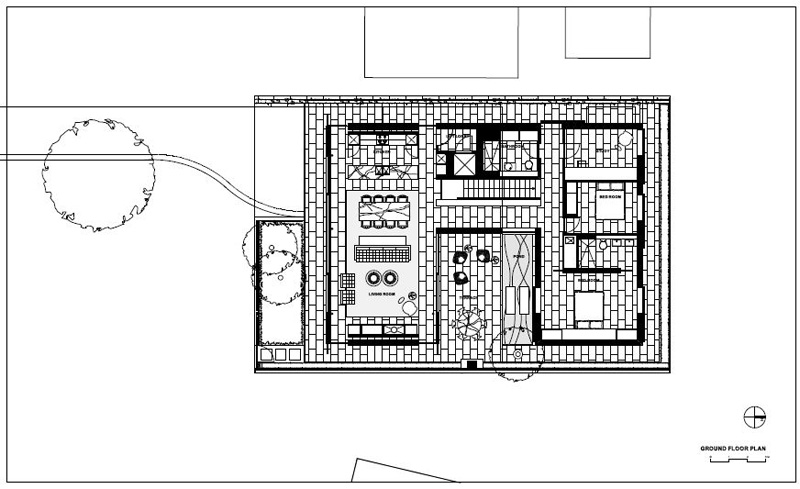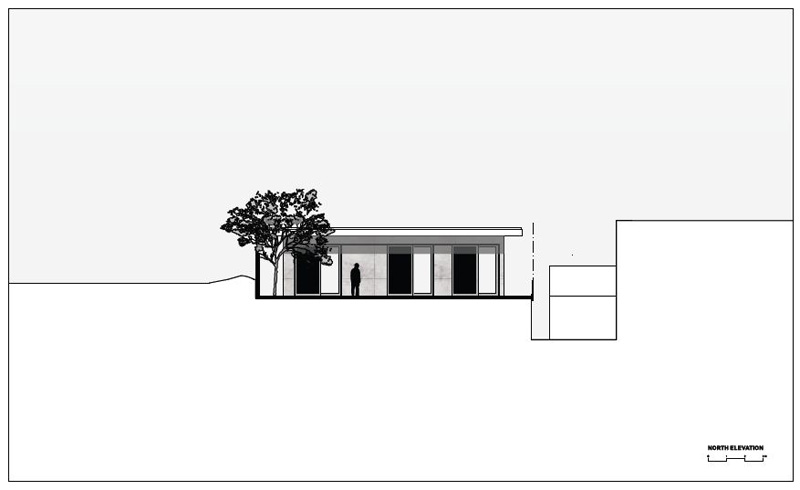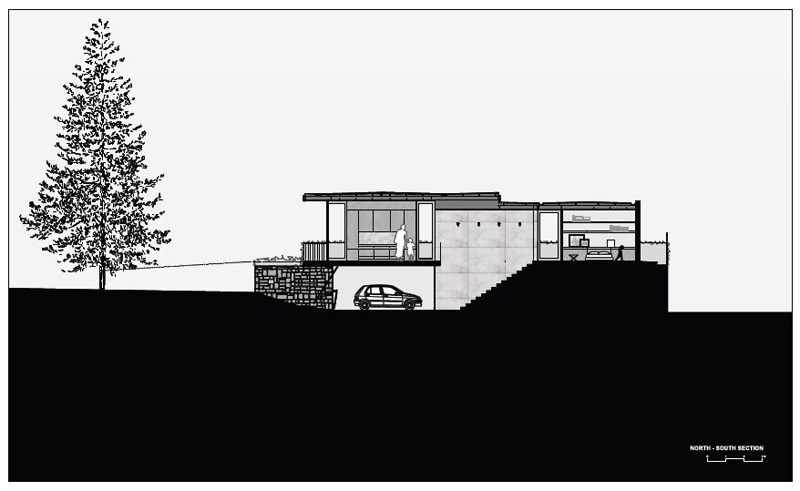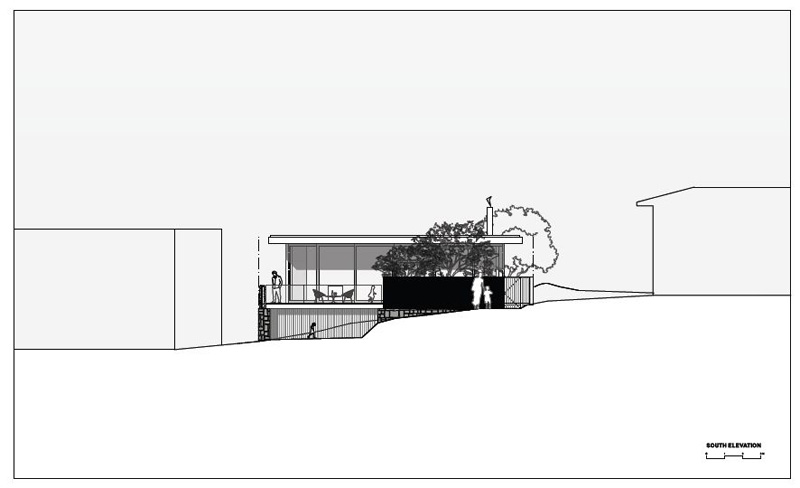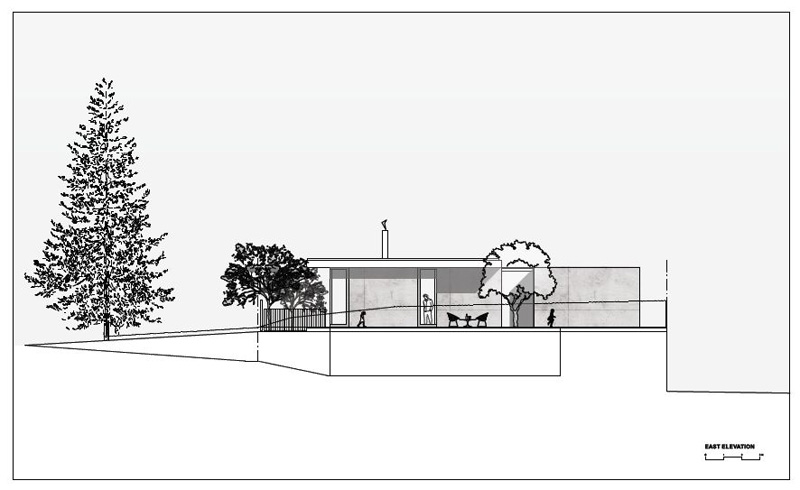Bates Smart Architects designed the Salvado Street Residence in Perth, Australia.
The architect’s description
Conceived as a compact and low maintenance residence for a retired couple in Cottesloe, Western Australia, the Salvado Street Residence is a modernist inspired beach home with a clear and rational design to suit the needs of its occupants which breaks with its suburban context of 1970’s brick and tile townhouses.
The design draws inspiration from modernist ideals of living which are tempered by a critical regionalist response to climate and place. Minimal lines and planar forms reference its modernist inspiration whilst materiality and detailing draw from a local palette of materials.
The planning concept is based on a courtyard typology featuring a pond, around which the private spaces and the public entertainment spaces are organised.
This duality is emphasised architecturally by separate treatments of the private and public spaces: the public spaces are open plan, outward-oriented and unenclosed spaces gathered under a floating Miesian roof whilst the private spaces are inwardly focused and enclosed within thick masonry walls which create a sense of privacy and retreat.
The Salvado Street Residence, drawing simultaneously on the spatial qualities of the International Style and the regional context of coastal Western Australia, reveals a unique take of contemporary Australian Architecture.
Architect: Bates Smart Architects
Photography by Tyrone Branigan
