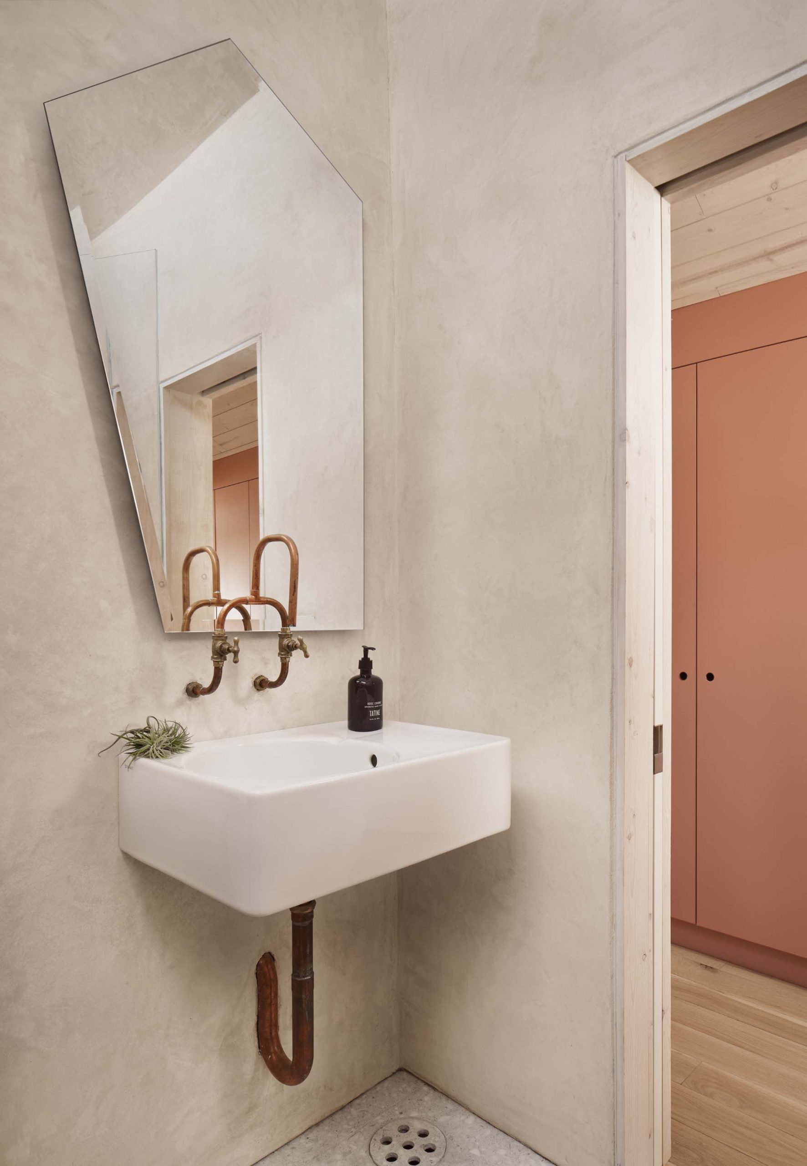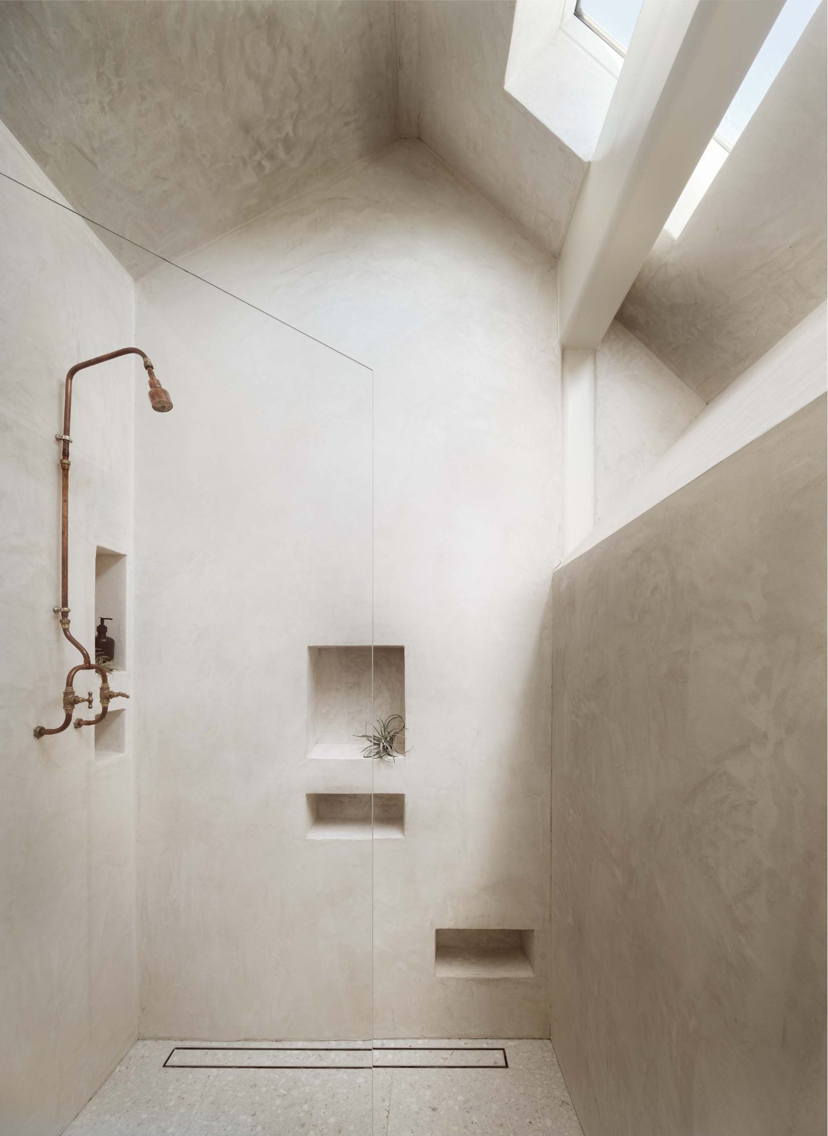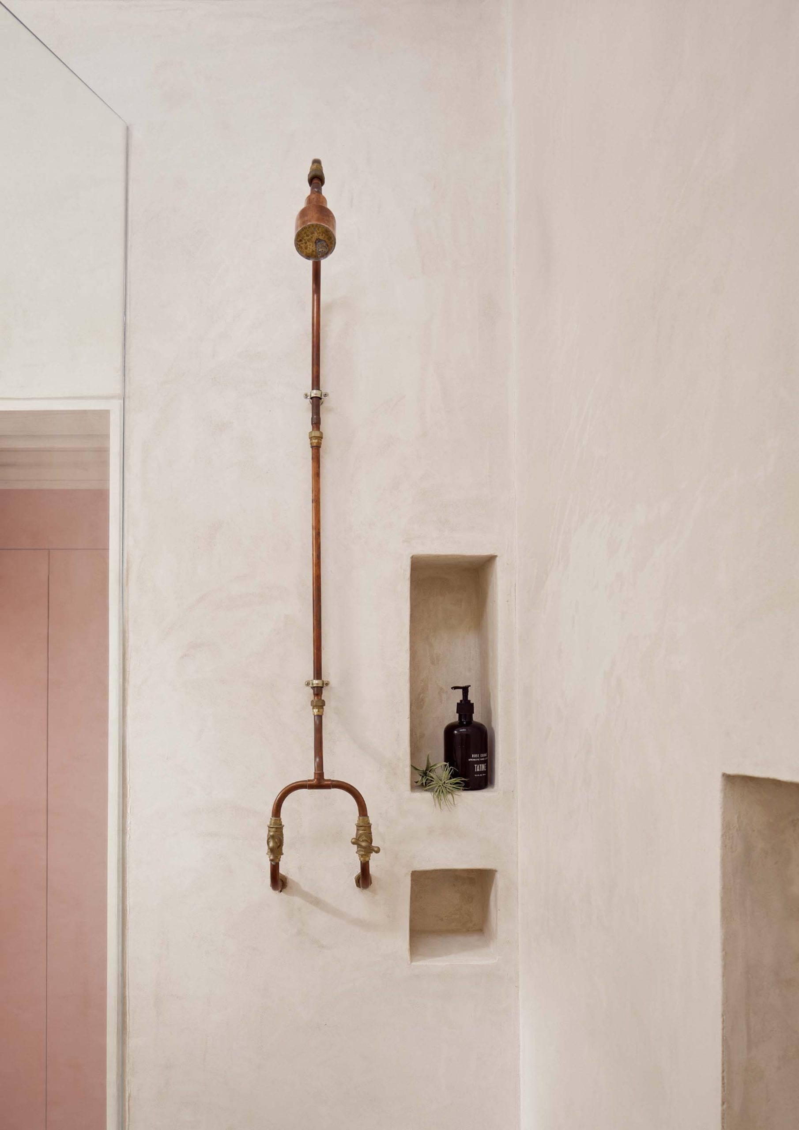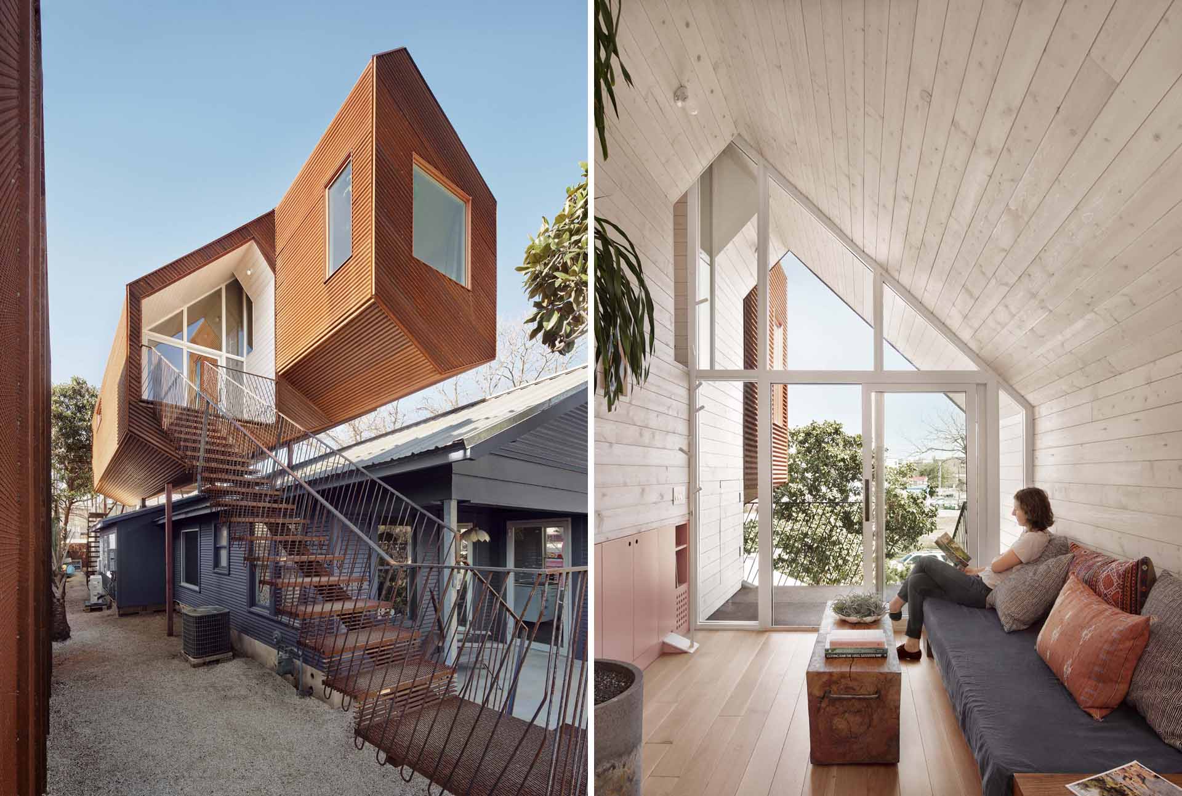
Architect Nicole Blair has shared photos of a modern addition that was built above an existing bungalow in Austin, Texas.
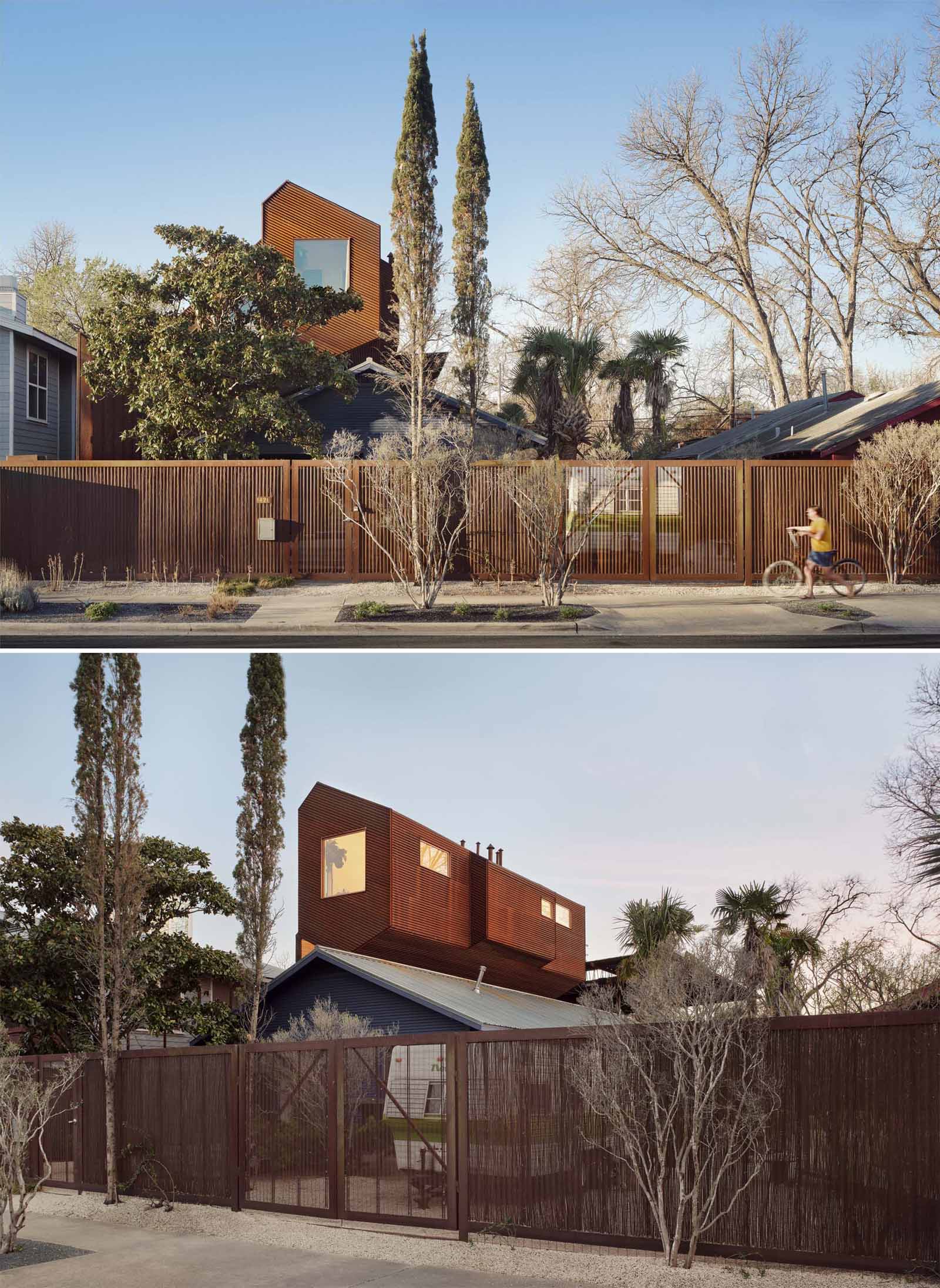
Owners Dylan and Annie, a landscape designer and a hairstylist, wanted to keep their backyard intact, and not move during construction nor disrupt the mature landscape. As a result, a 660sf flexible studio space was added to the home.
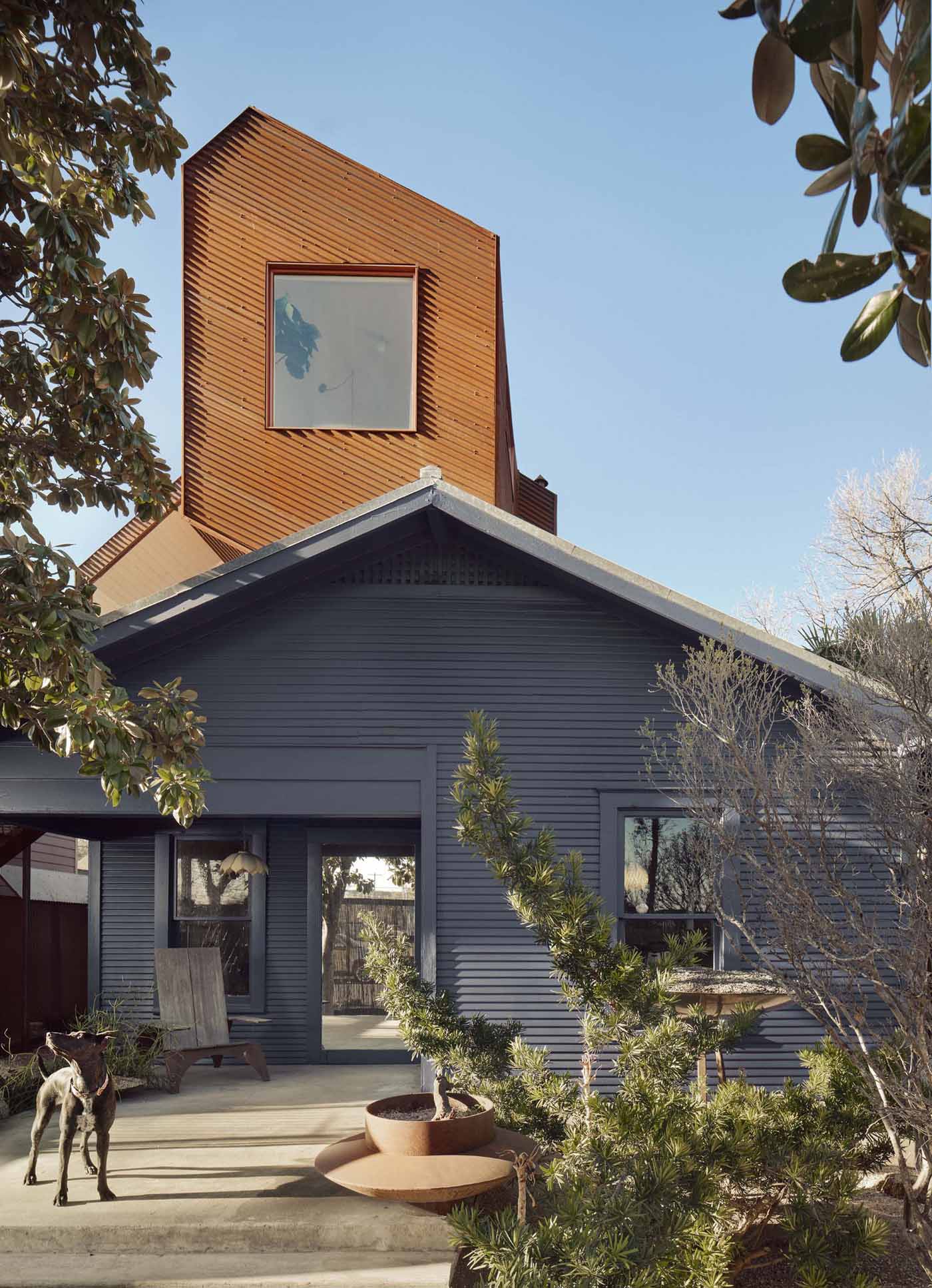
The Perch rests on four steel columns, piercing through existing bungalow walls to resist lateral forces.
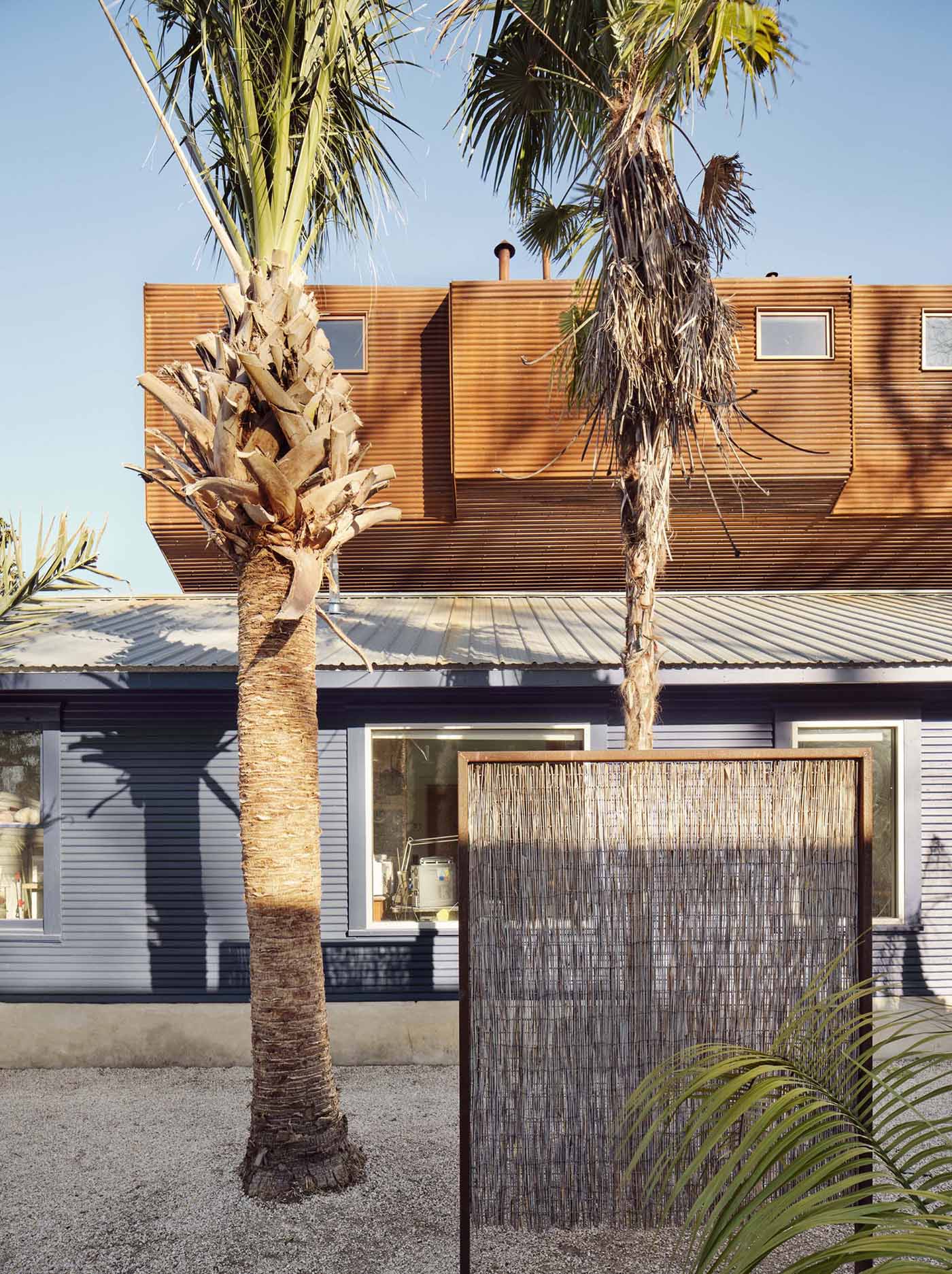
Shop-built steel was craned into place to minimally disturb the site, while the cantilevered form gently sways in the wind, a reminder of its construction. The corrugated Corten siding was selected for its low maintenance and to match existing site elements.
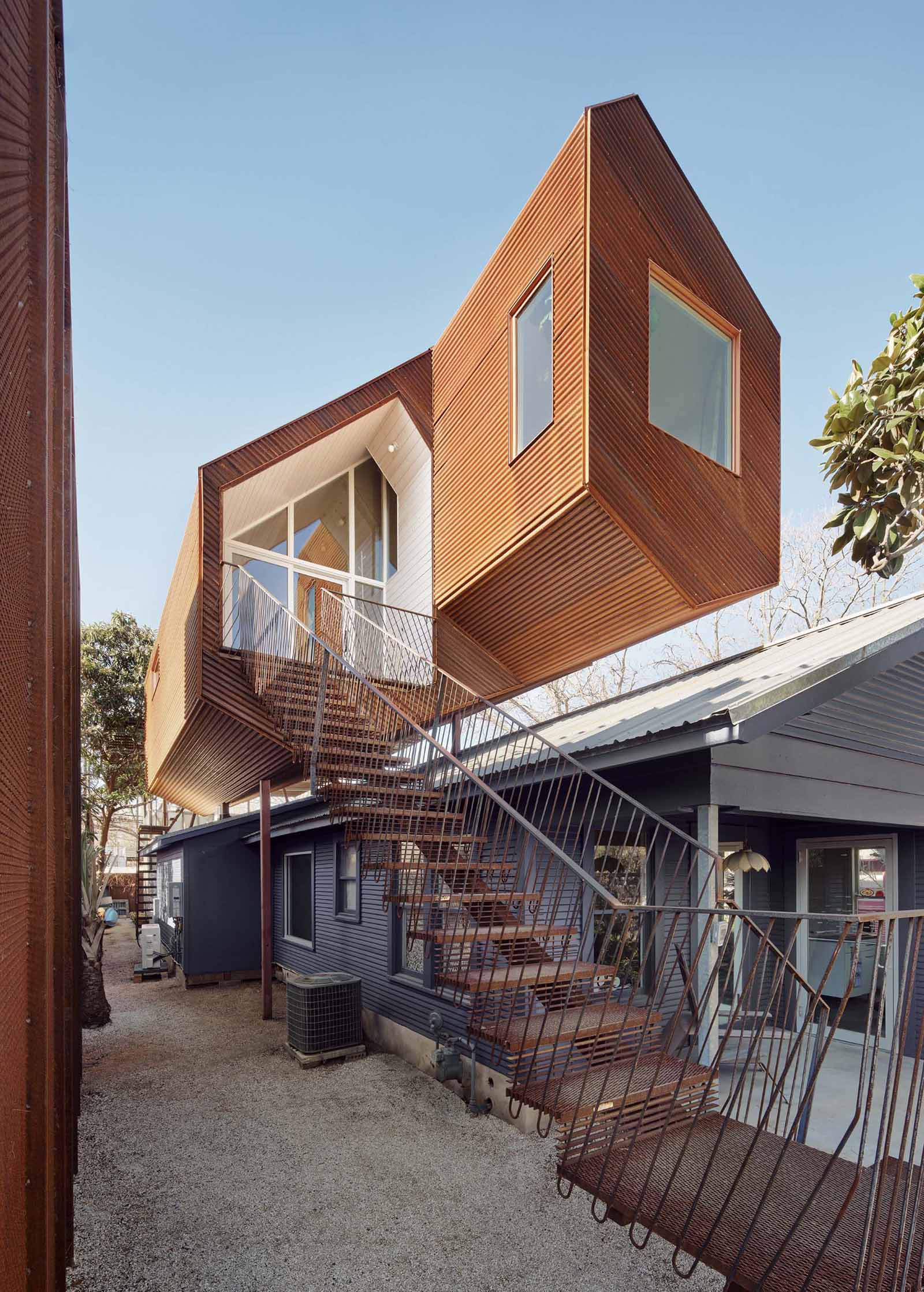
Inside, there’s a living room that features off-the-shelf pre-finished T&G pine walls and ceilings.
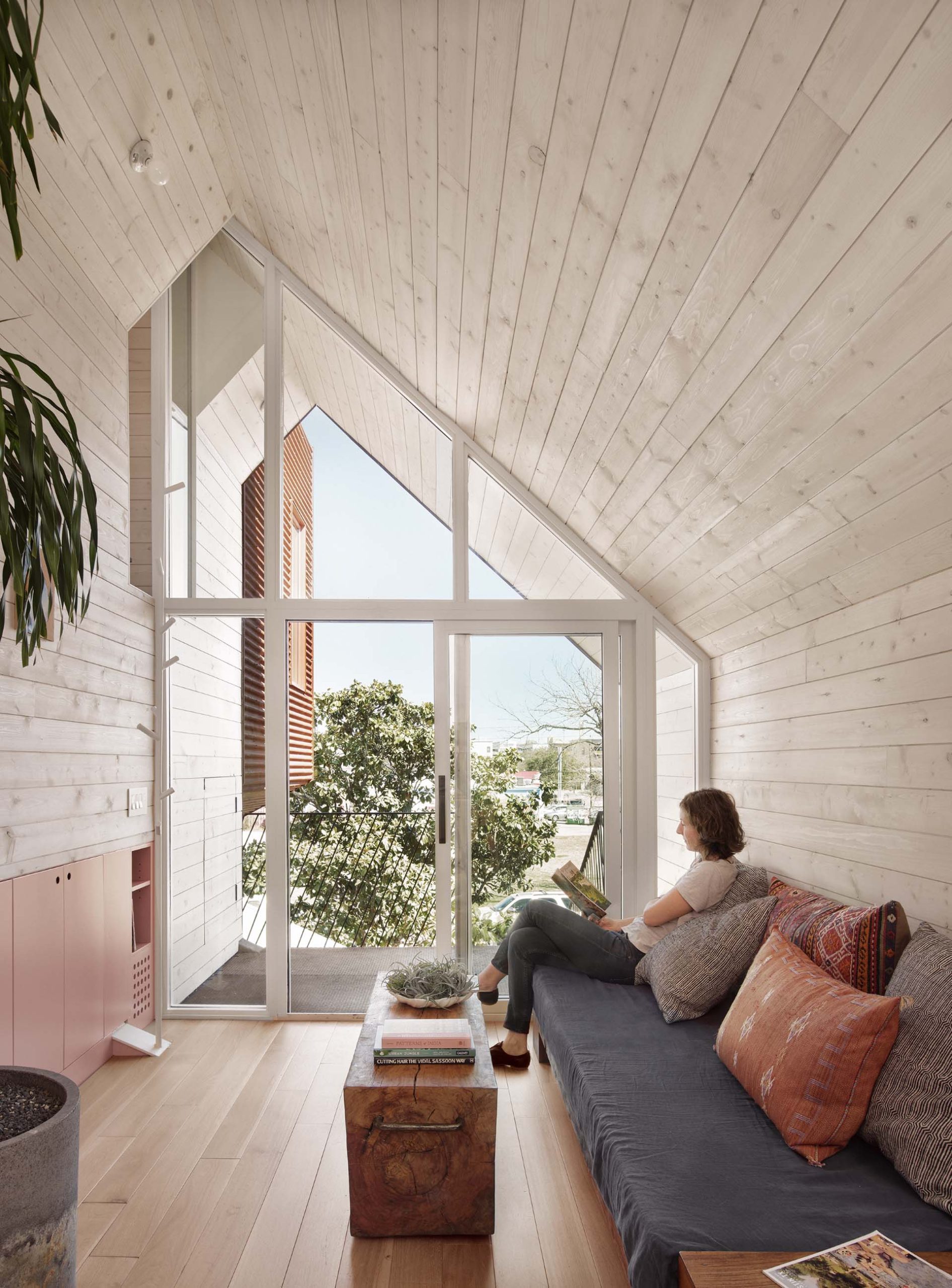
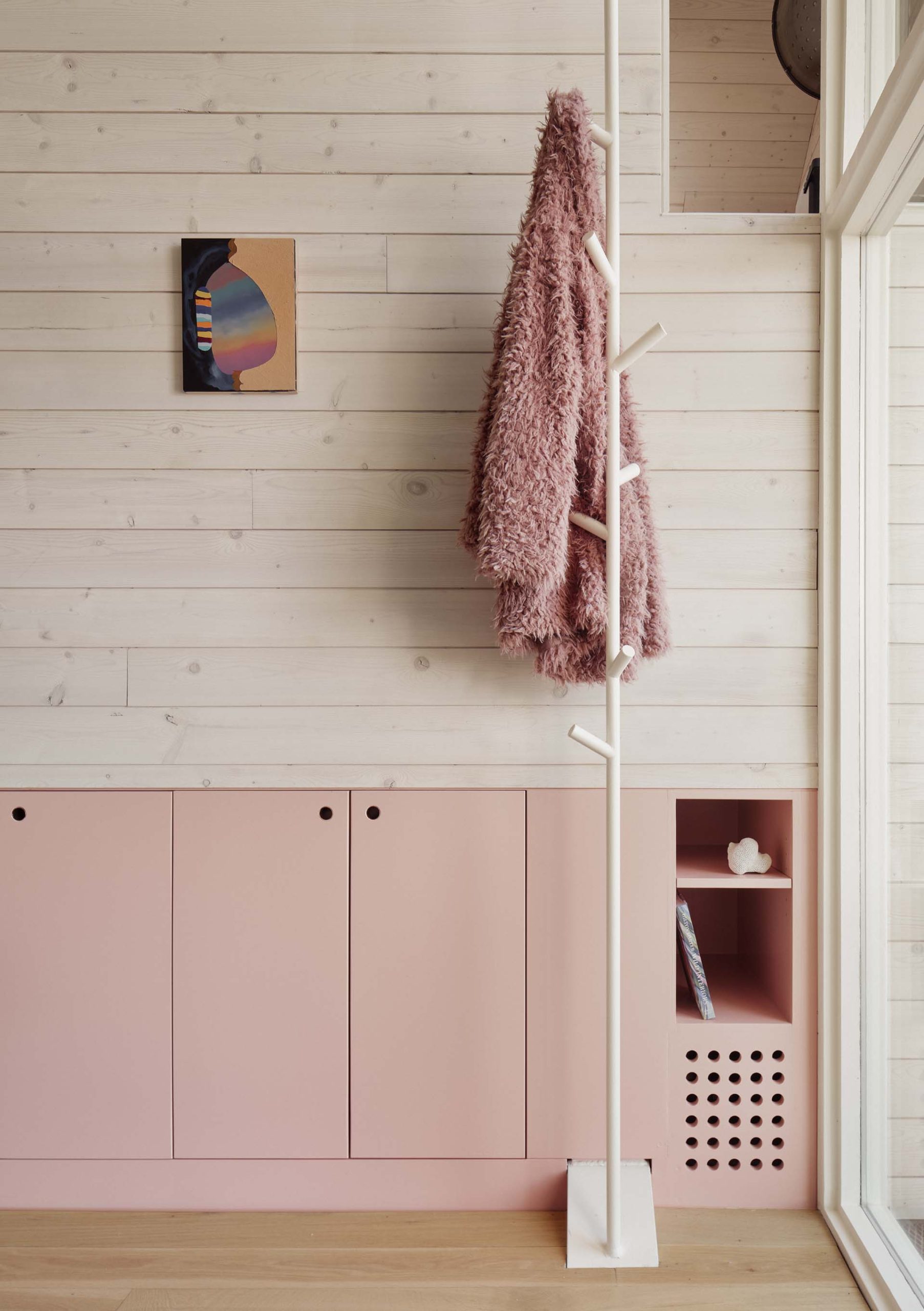
The living room flows into the kitchen, where pastel pink cabinets from Ikea have custom-painted fronts, and are topped with off-the-shelf Boos butcher block countertops.
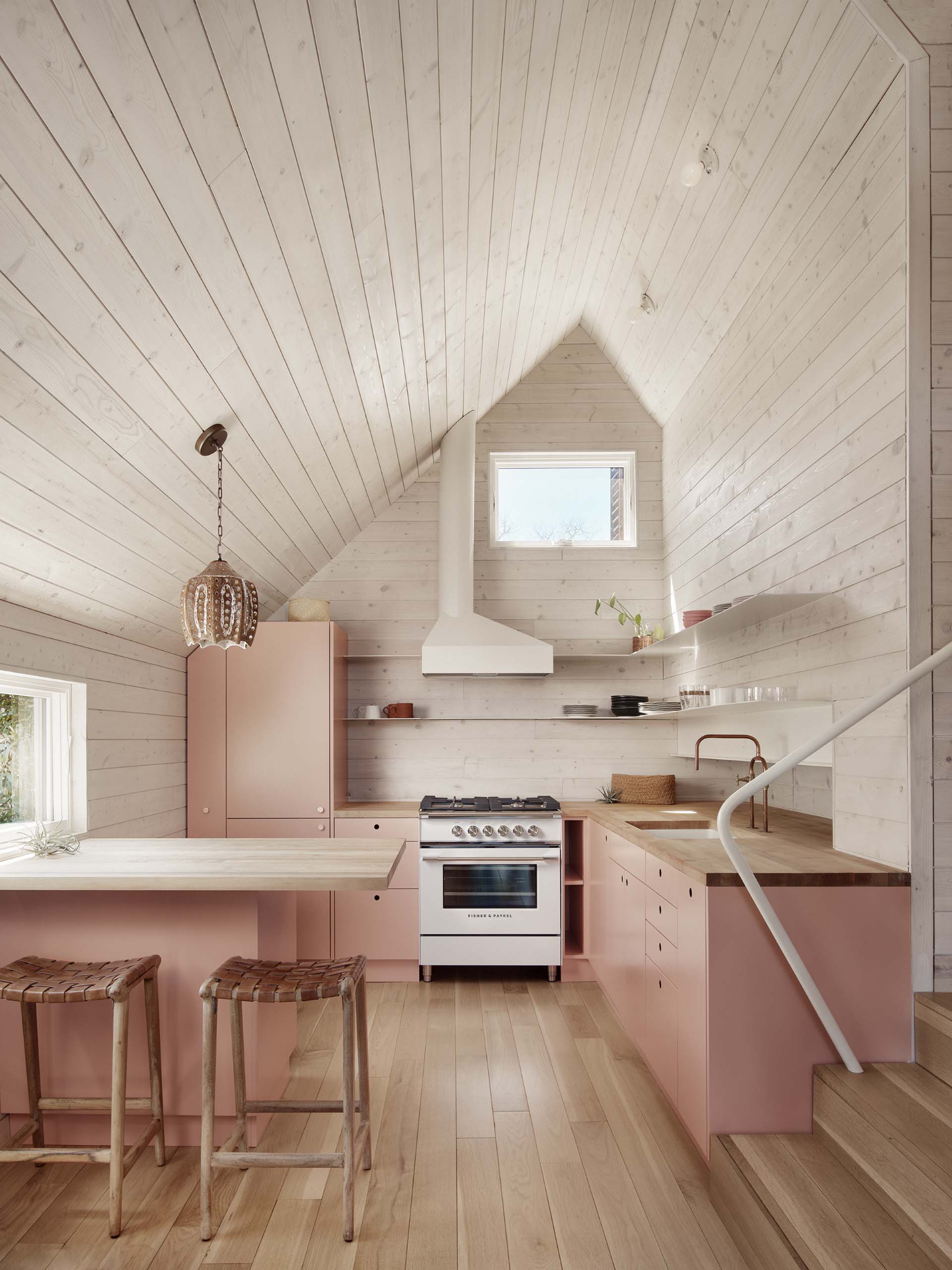
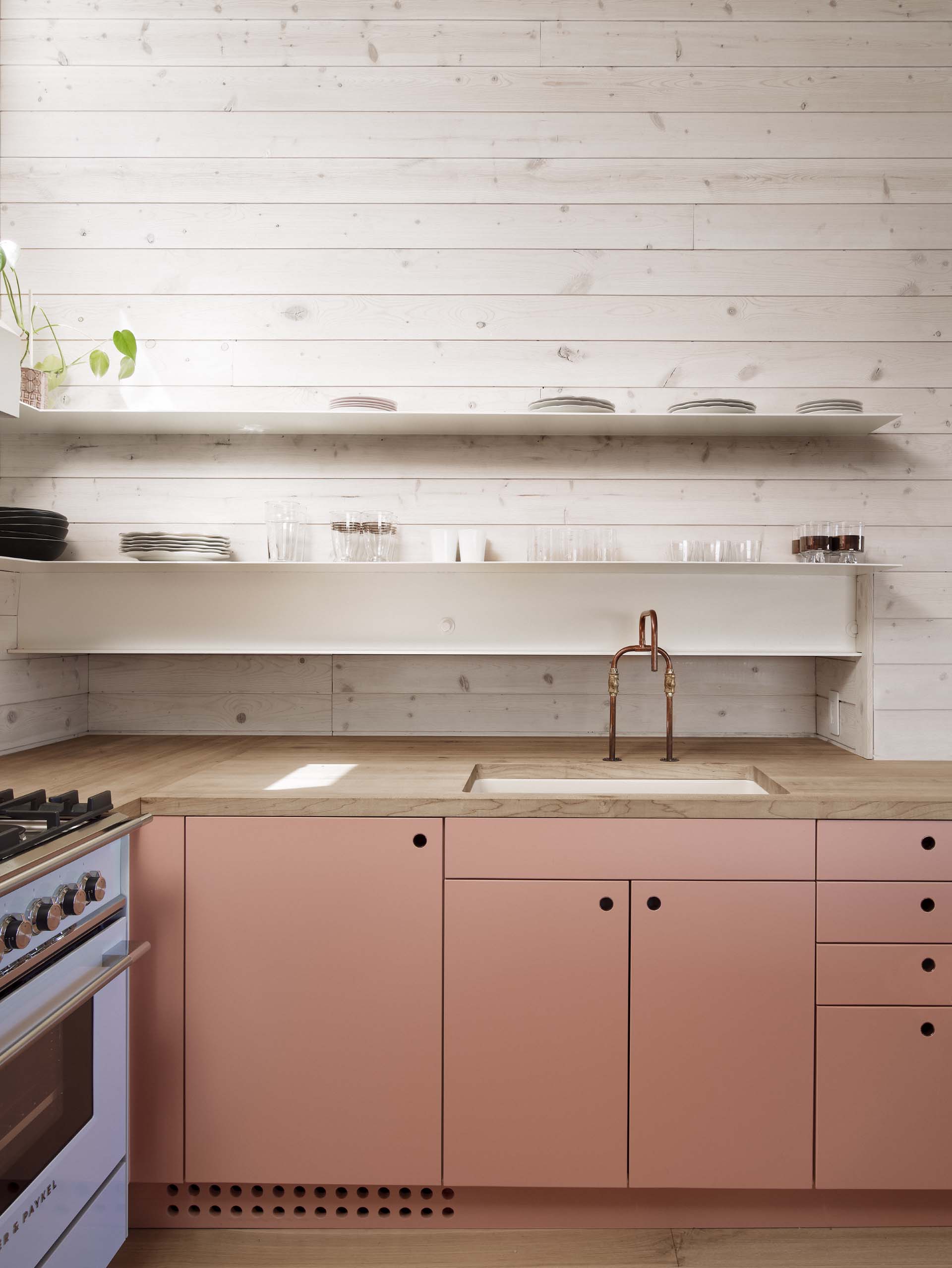
Stairs connect to the two bedrooms and a bathroom.
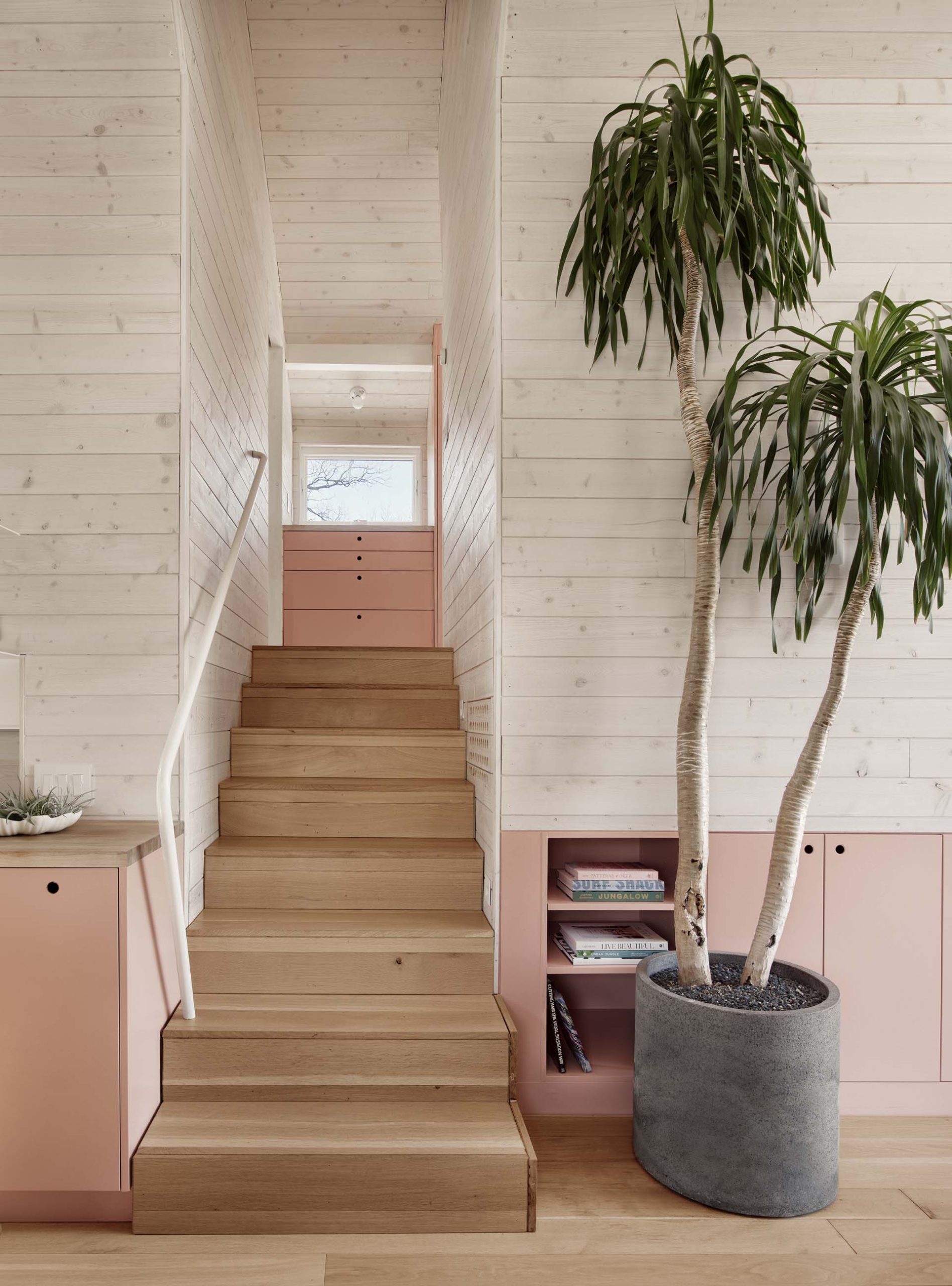
The wood flooring is a remnant mix of pre-finished plain and rift-sawn white oak, overage recycled from a larger project.
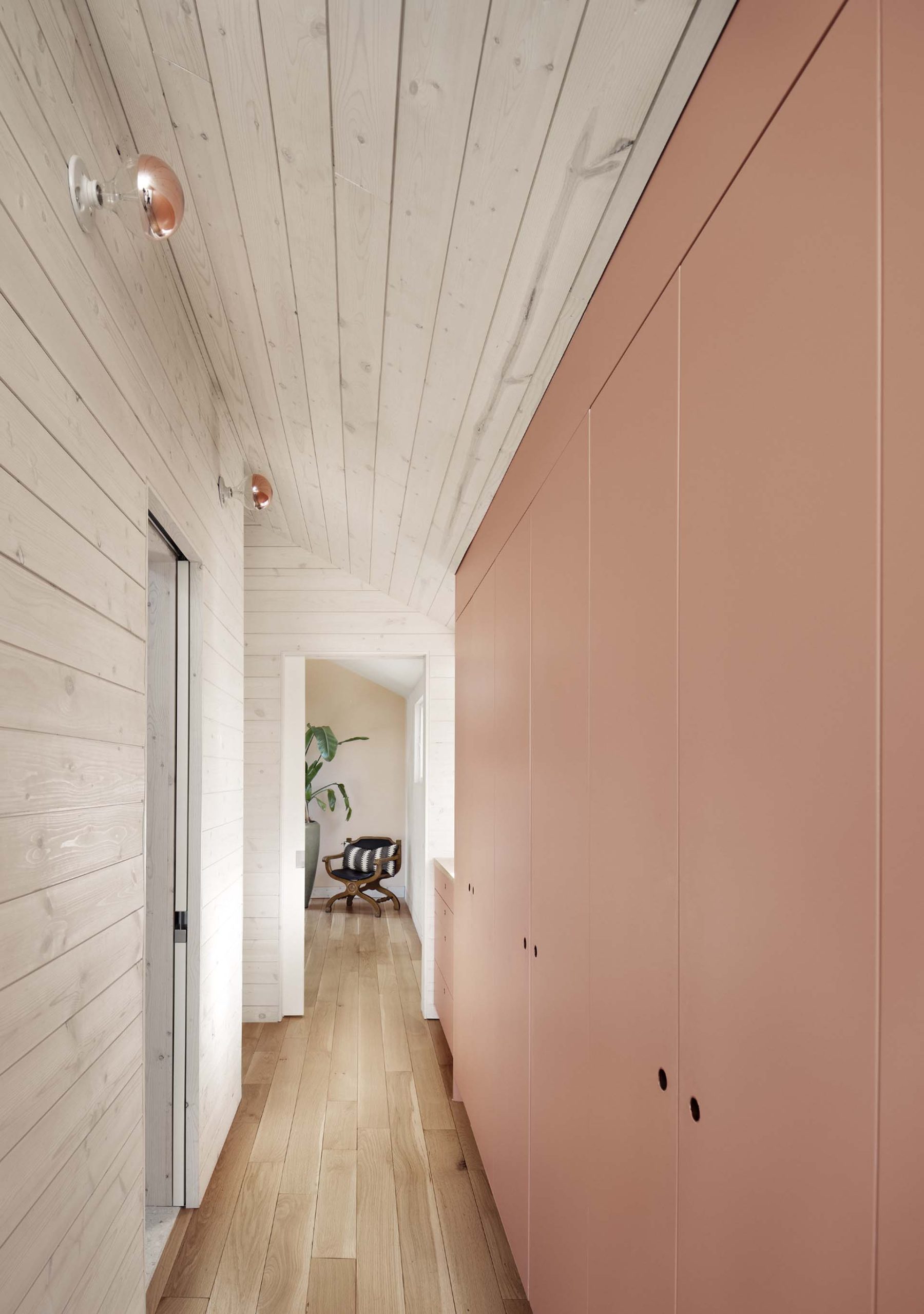
One of the bedrooms has been transformed into a salon for the owner and includes large windows that flood the interior with natural light.
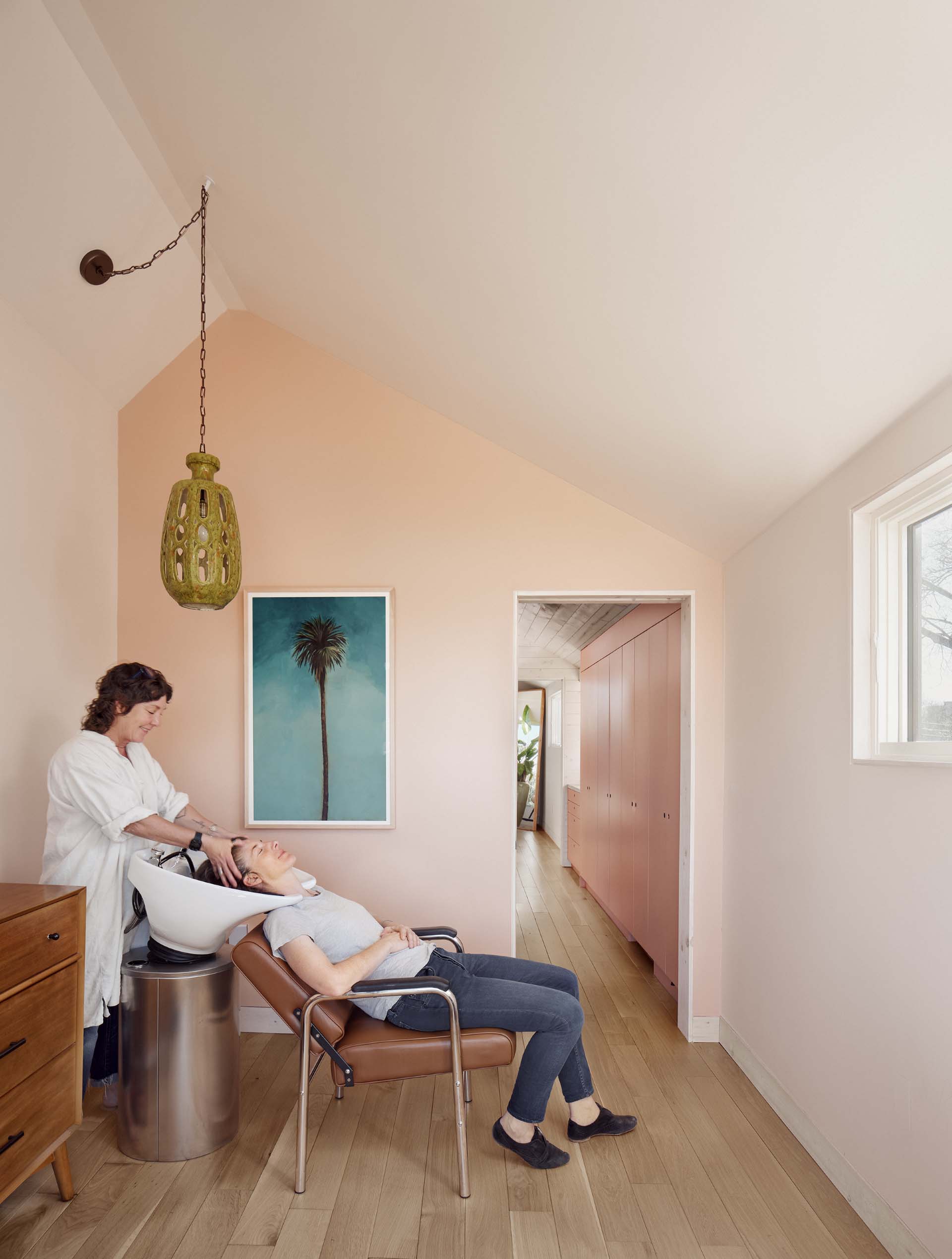
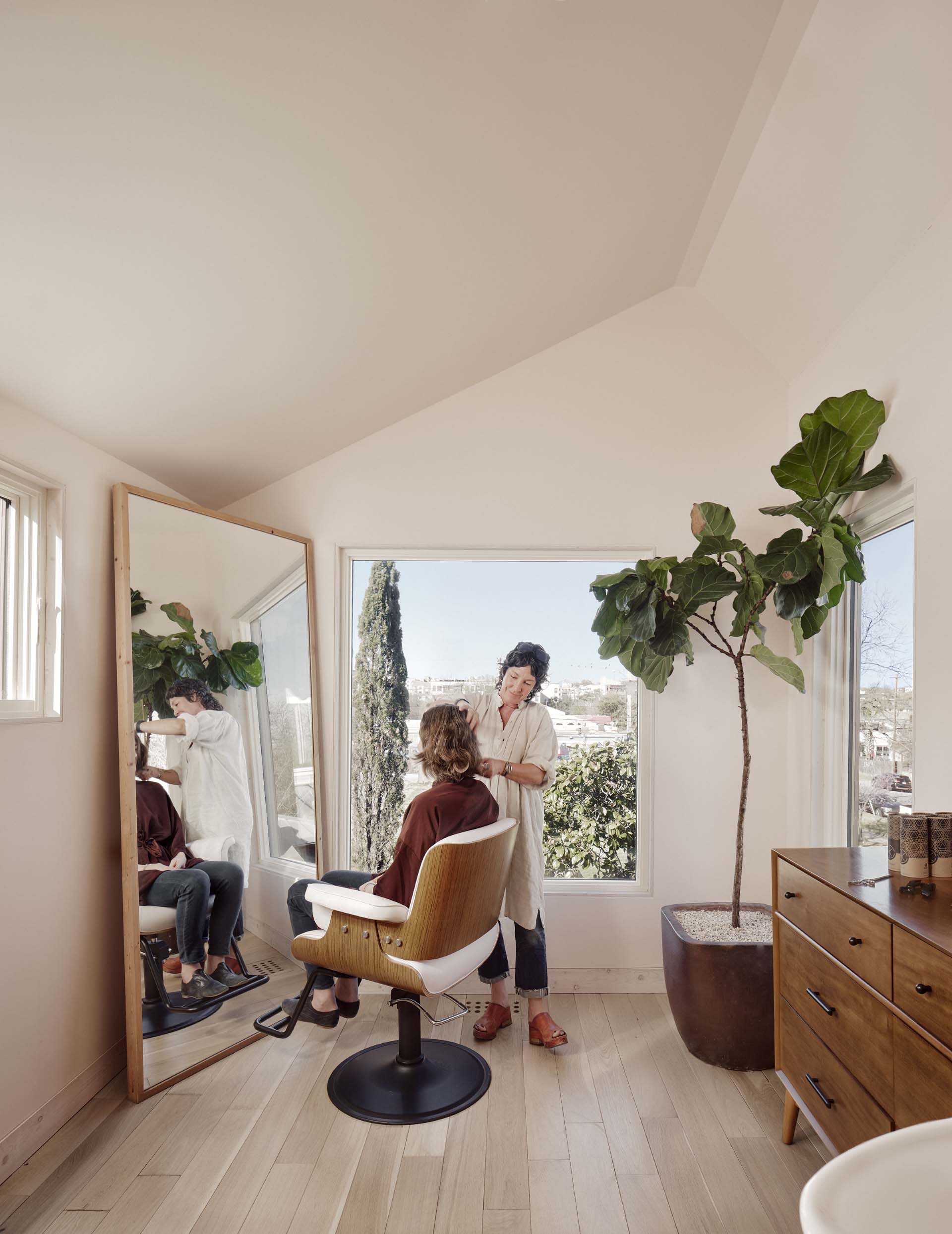
The bathroom is positioned between the bedrooms and includes an angular mirror, a shower with shelving niches, and a skylight.
