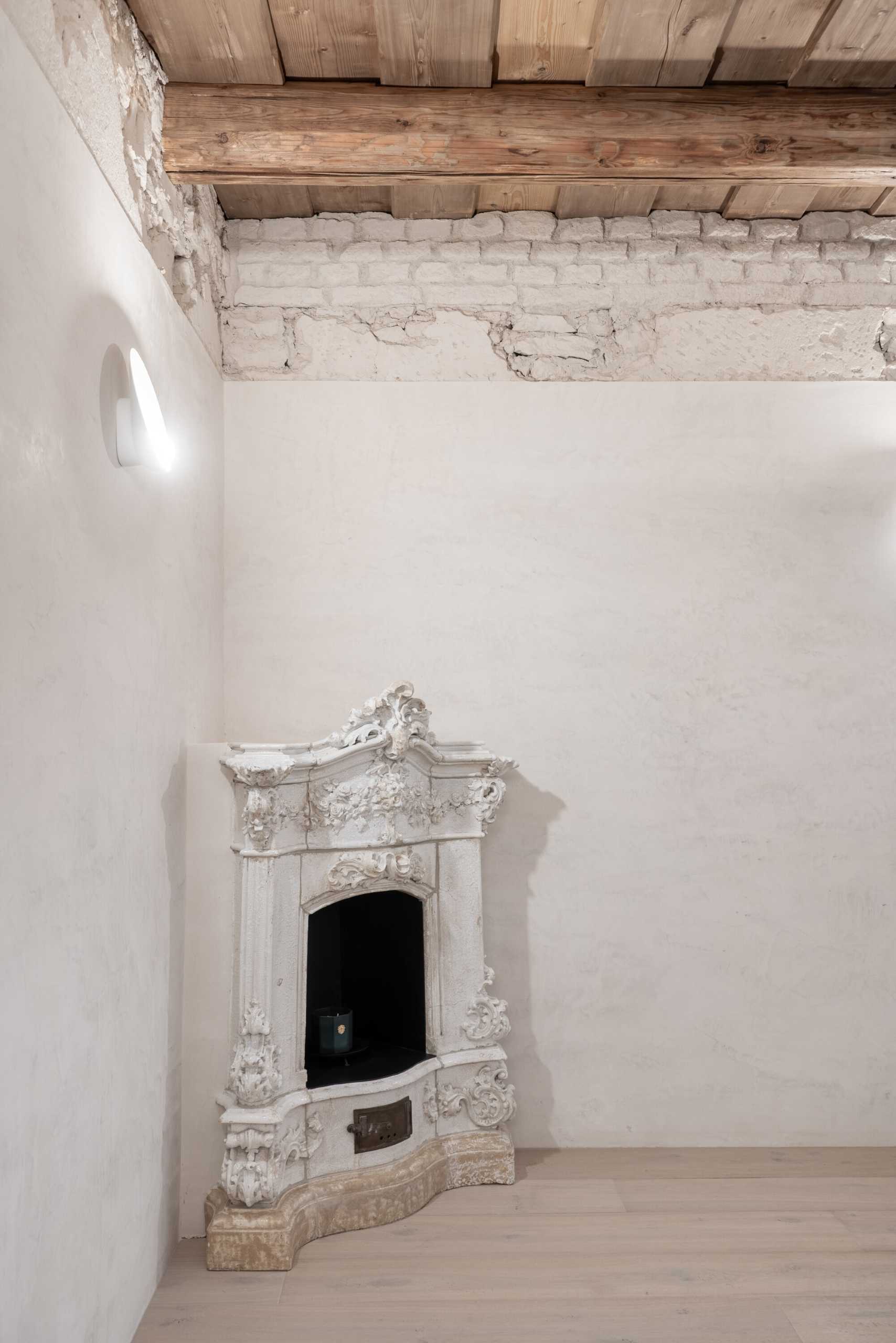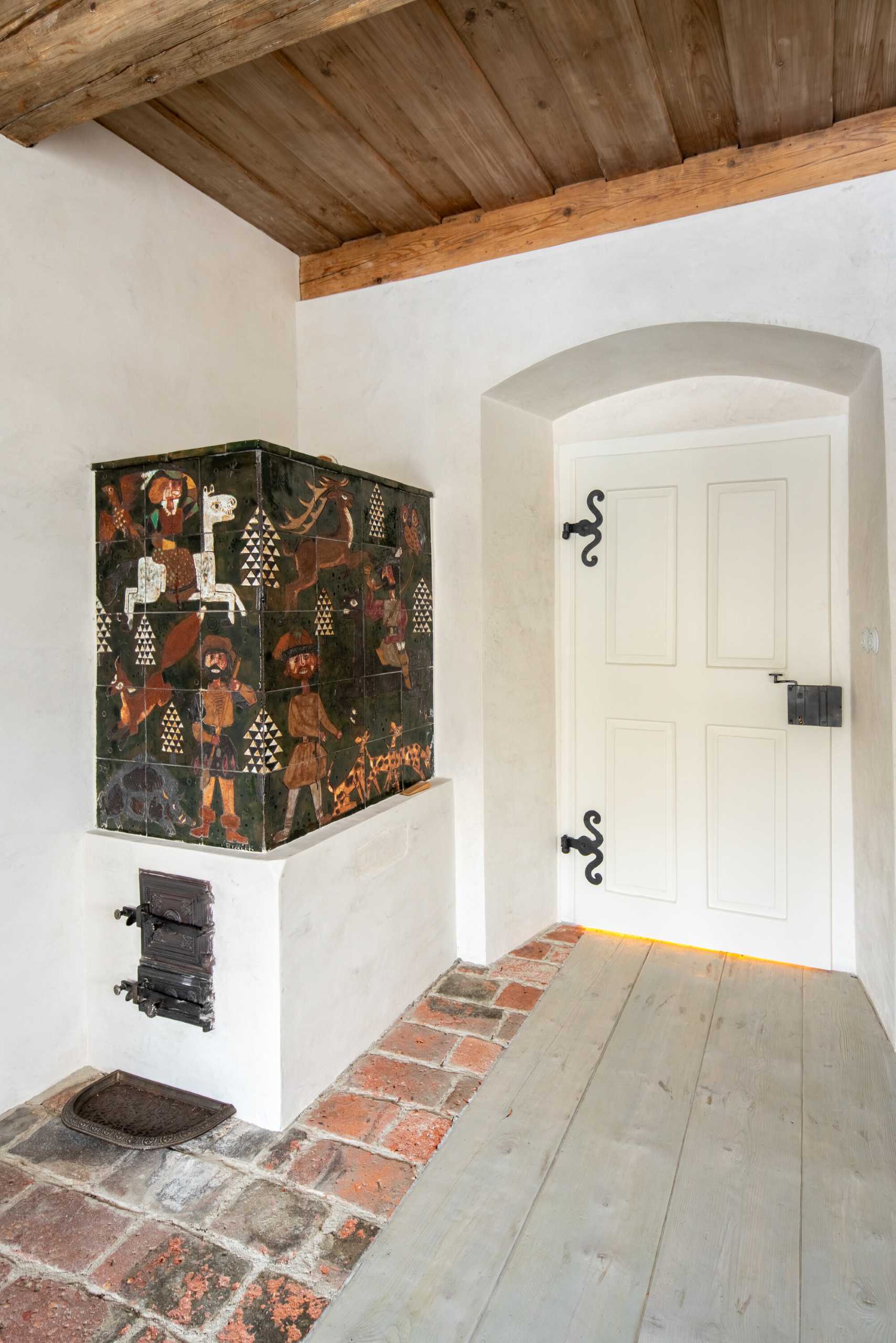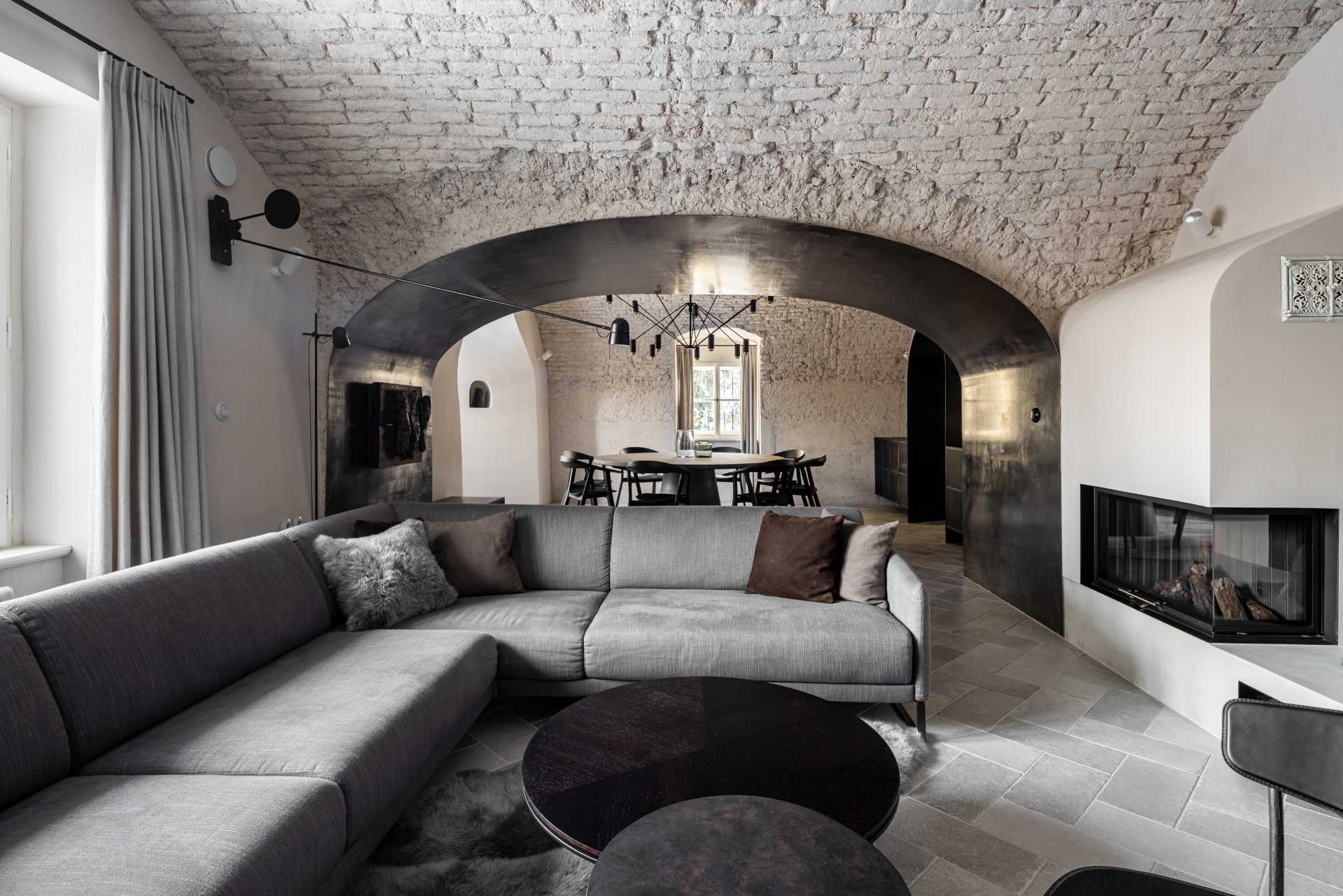
Architectural studio OOOOX has shared photos of a guard house with a history dating back to the Middle Ages, that they’ve transformed into a contemporary home.
A wood staircase leads from the street entrance up to the front door, with the stone walls and exposed wood ceiling providing a glimpse of the details to come, as the goal of the interior was to restore as many elements as possible and to complement the entire space sensitively with a modern interior.
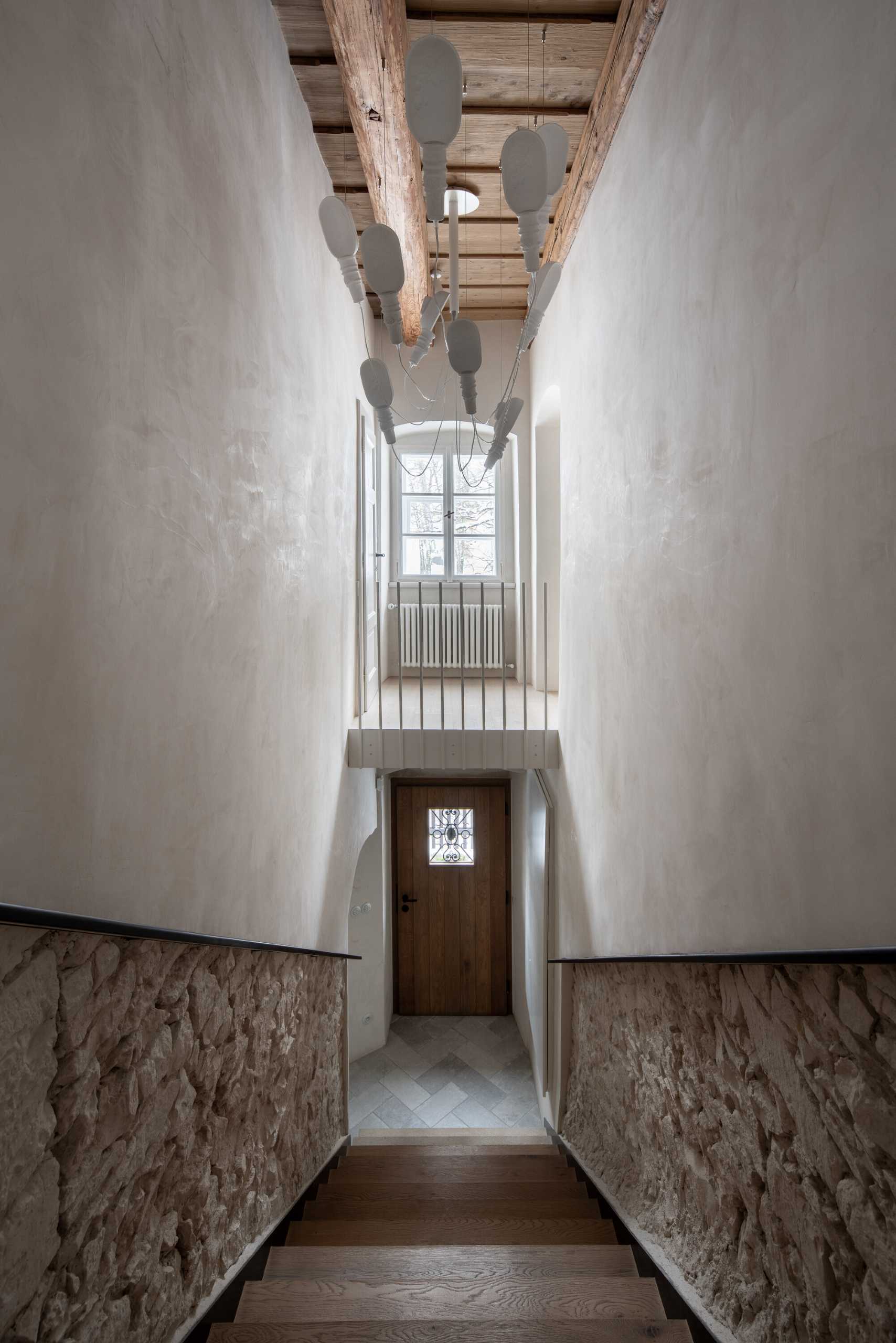
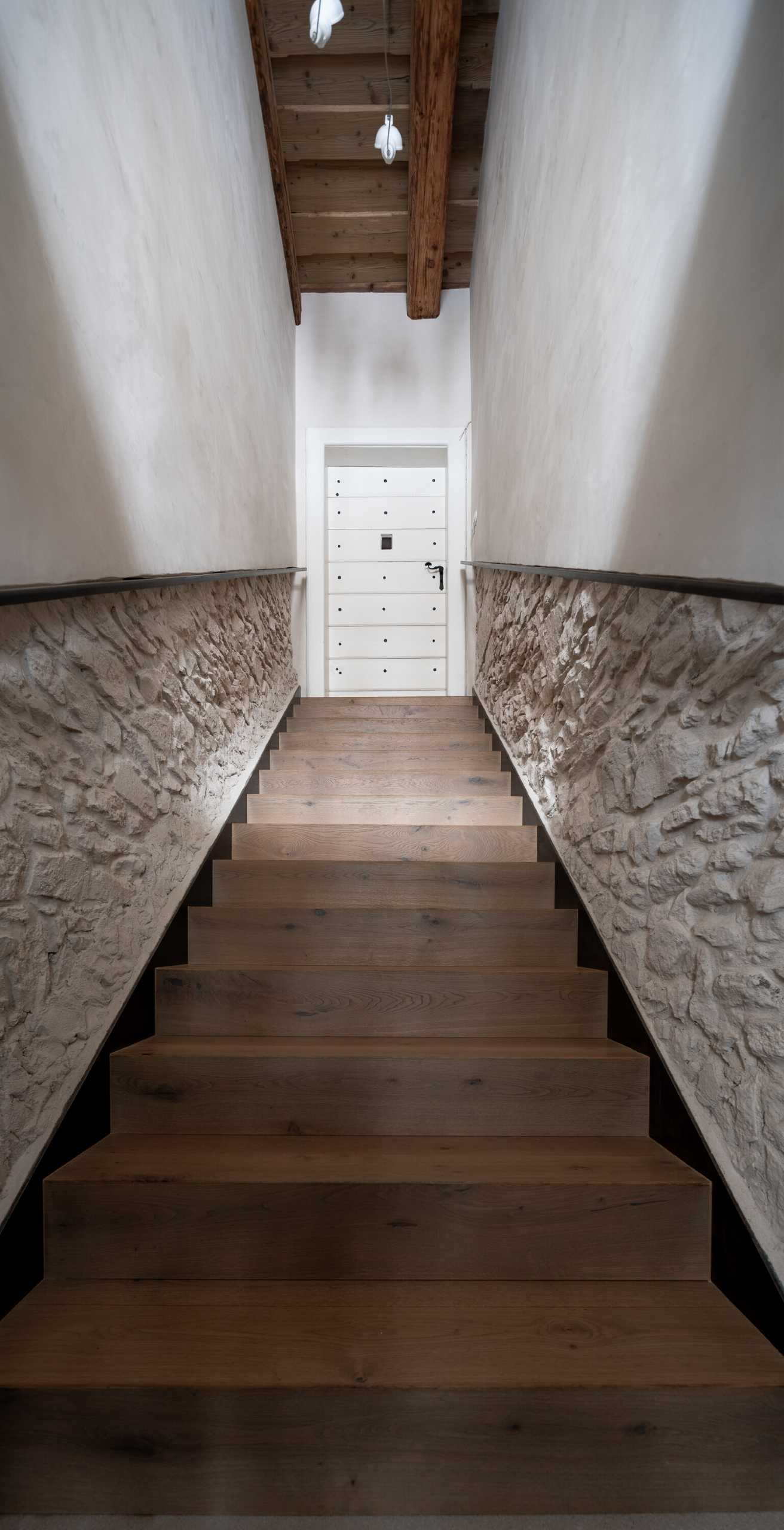
The home’s main level includes a large living room with a dining room, a separate kitchen, and a guest room in the original unnecessary garage.
The original stone wall was very damp, so the designers followed the path of the dampness, cutting away the plaster, exposing the walls and vaults so that the structures could breathe. Only the lower part of the perimeter walls is provided with rehabilitation plaster.
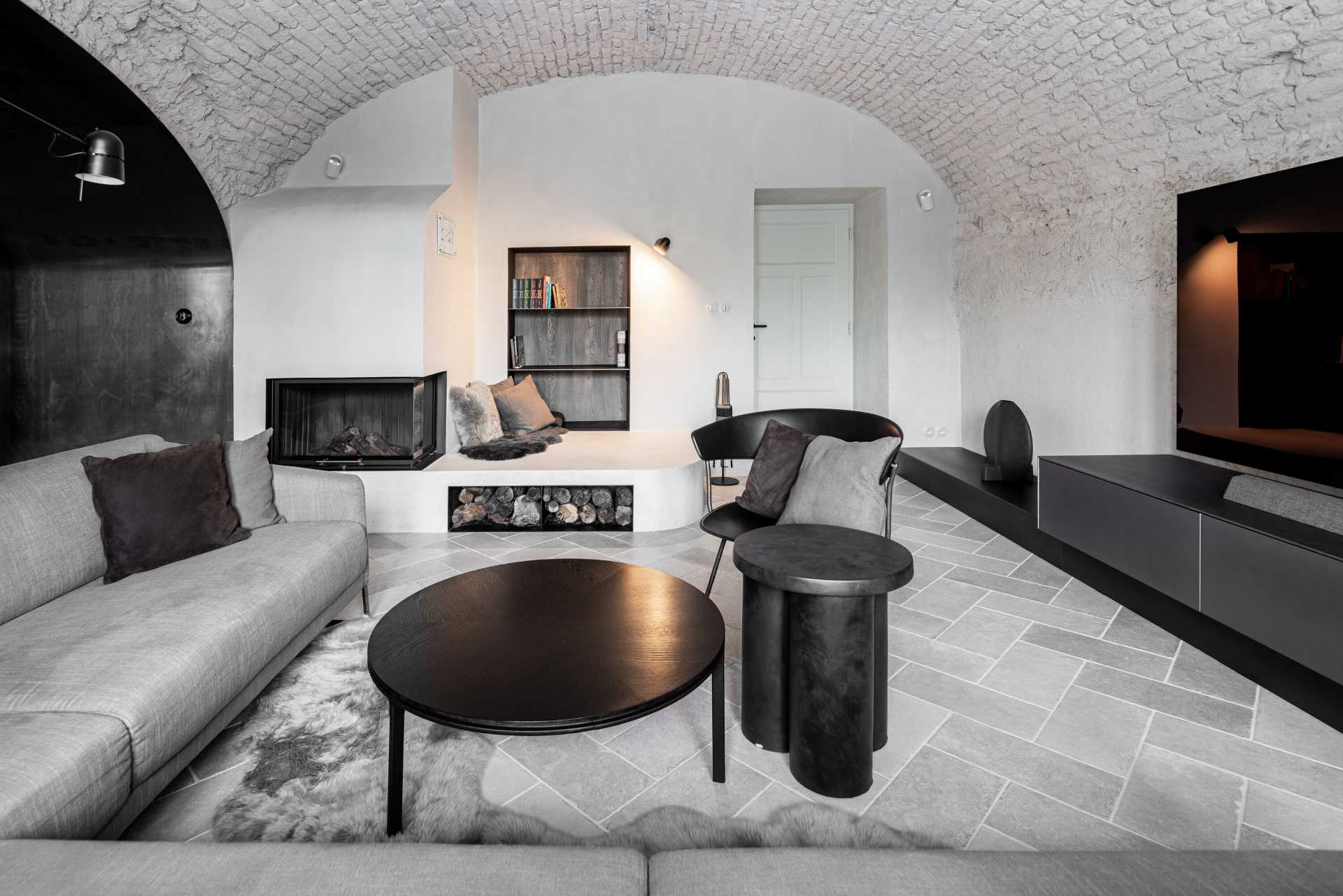
Contemporary technology was sensitively installed throughout the interior, such as underfloor heating with a heat pump and recuperation. In addition, the heating is complemented by a fireplace insert in the living room.
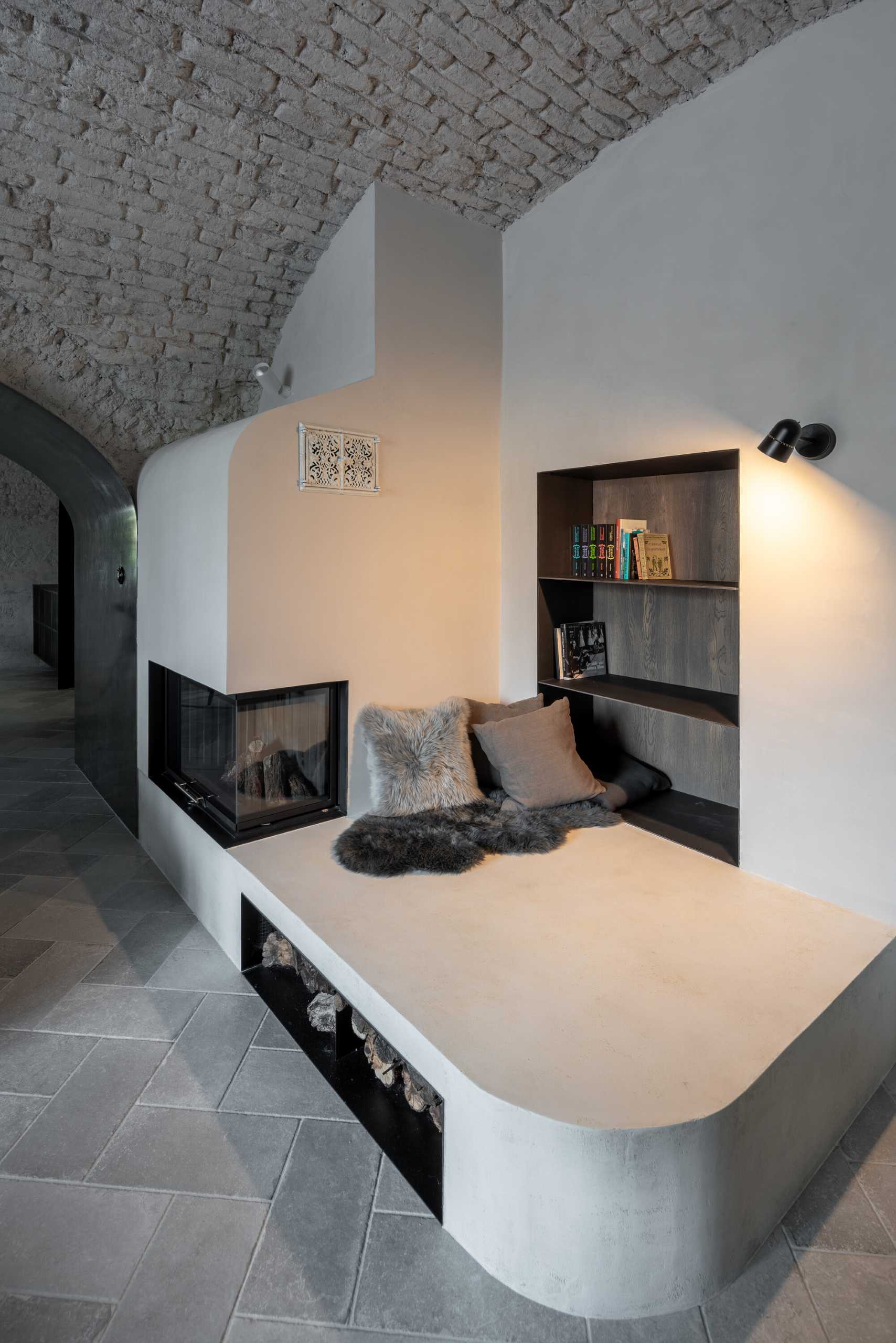
The exposed stonework is painted in grey tones throughout the home, while a thin cladding of raw waxed steel frames the passages through the powerful load-bearing walls.
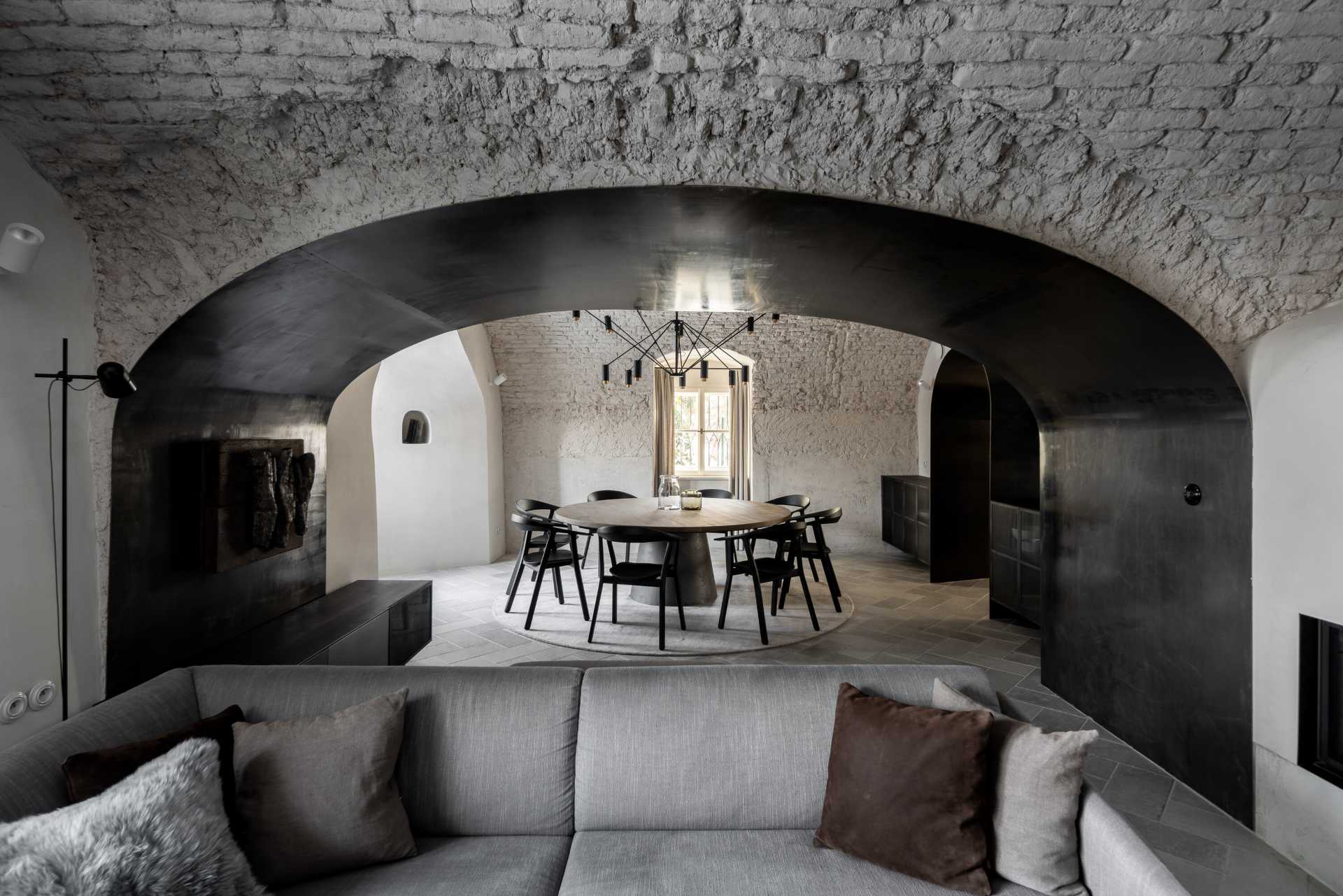
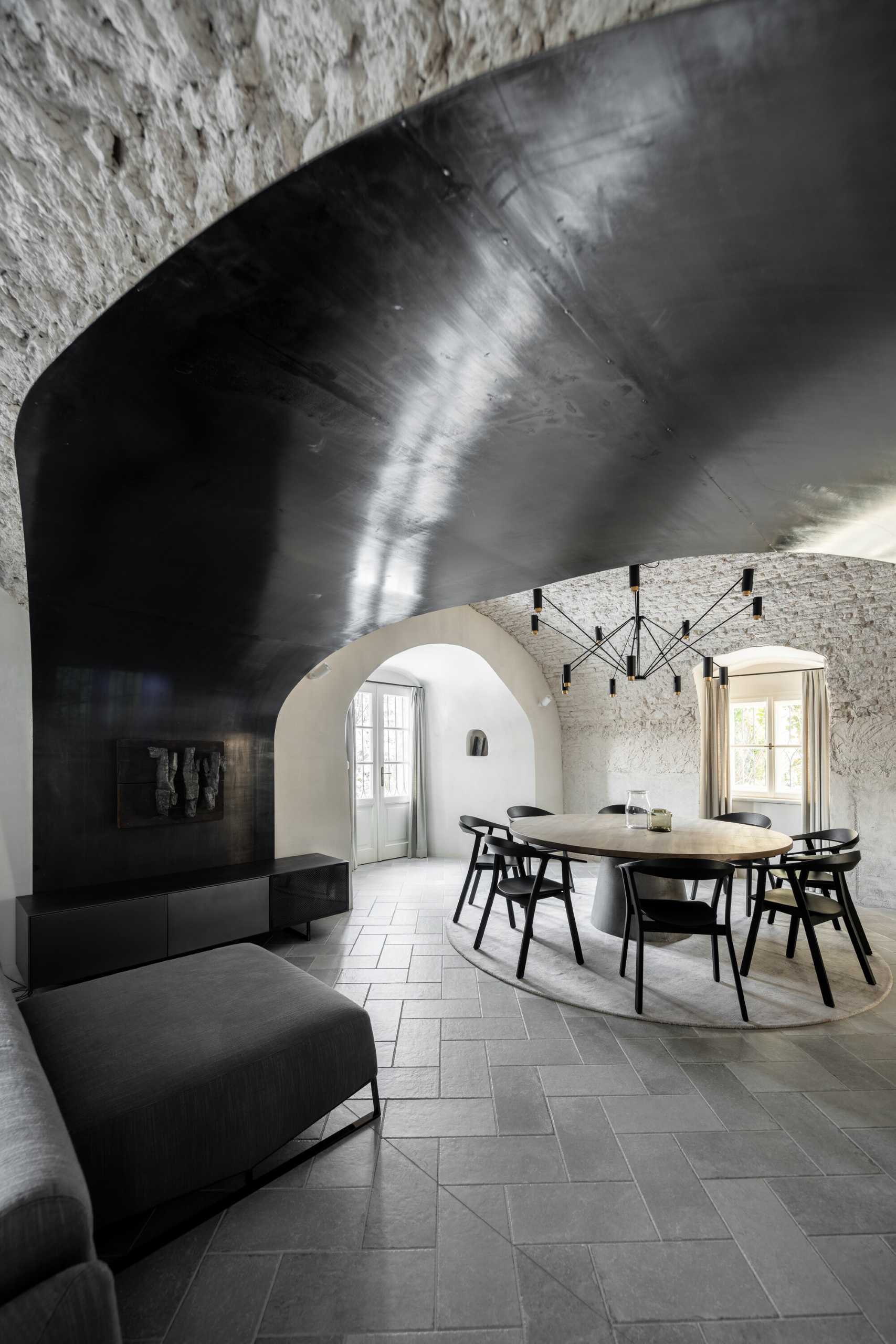
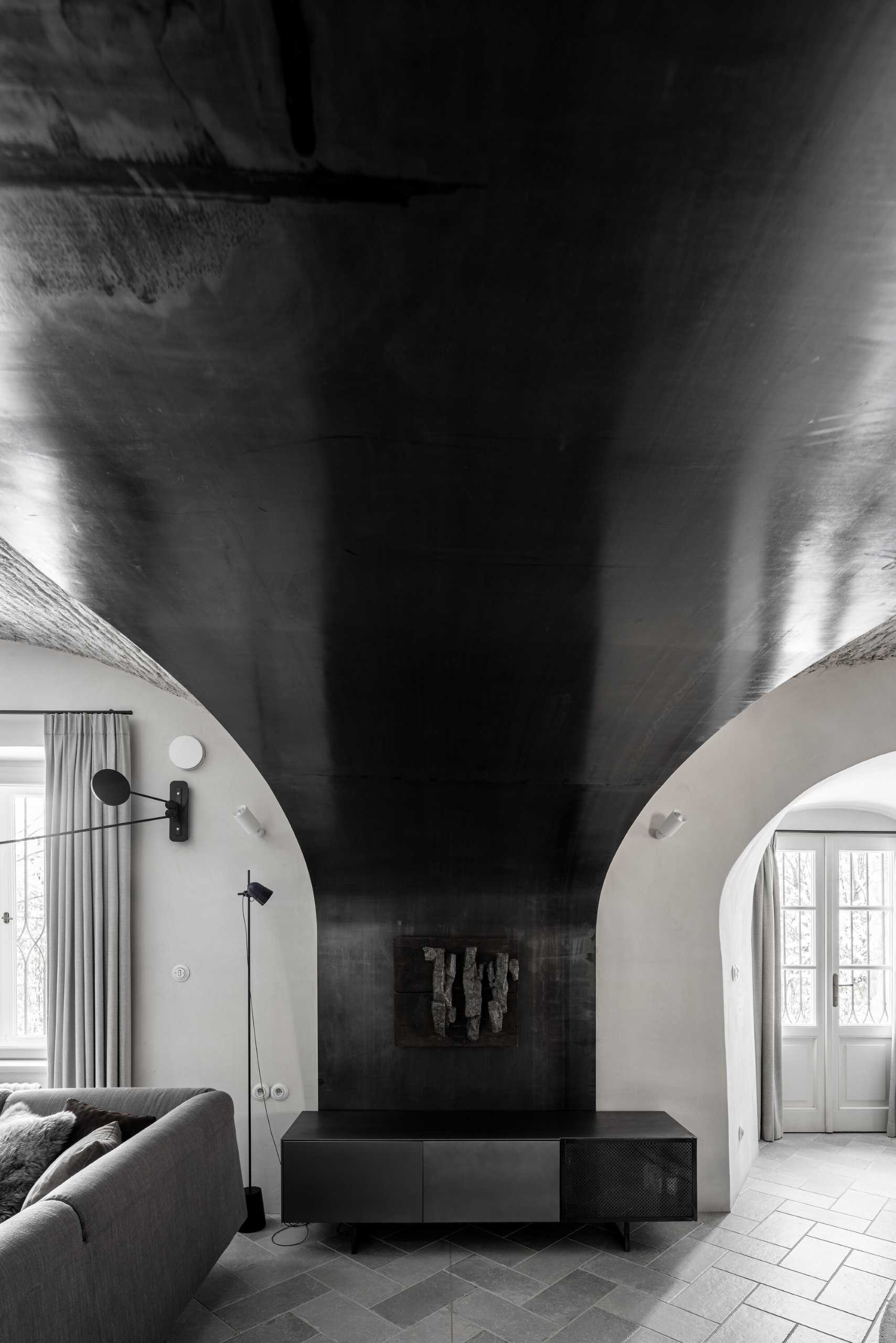
The dining room is dominated by a large circular dining table with engraved coordinates that record important life moments of the clients, while a dominant multi-armed chandelier is placed above the dining table.
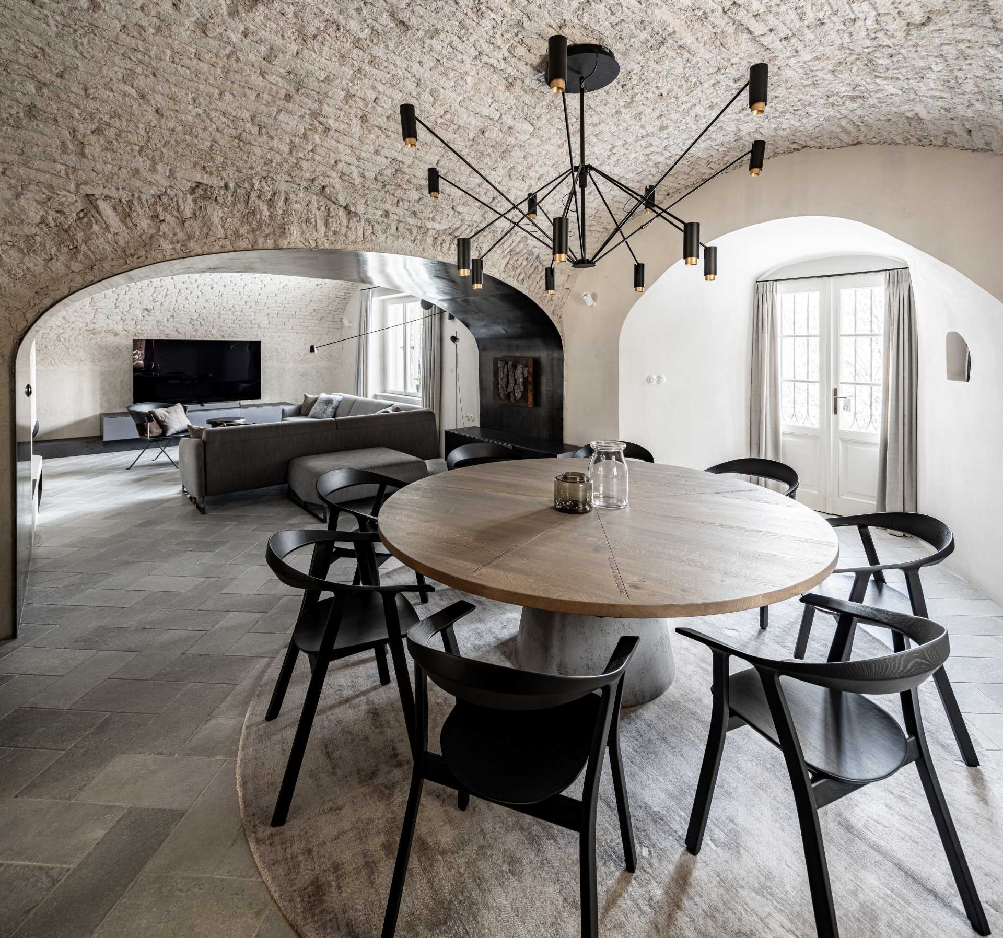
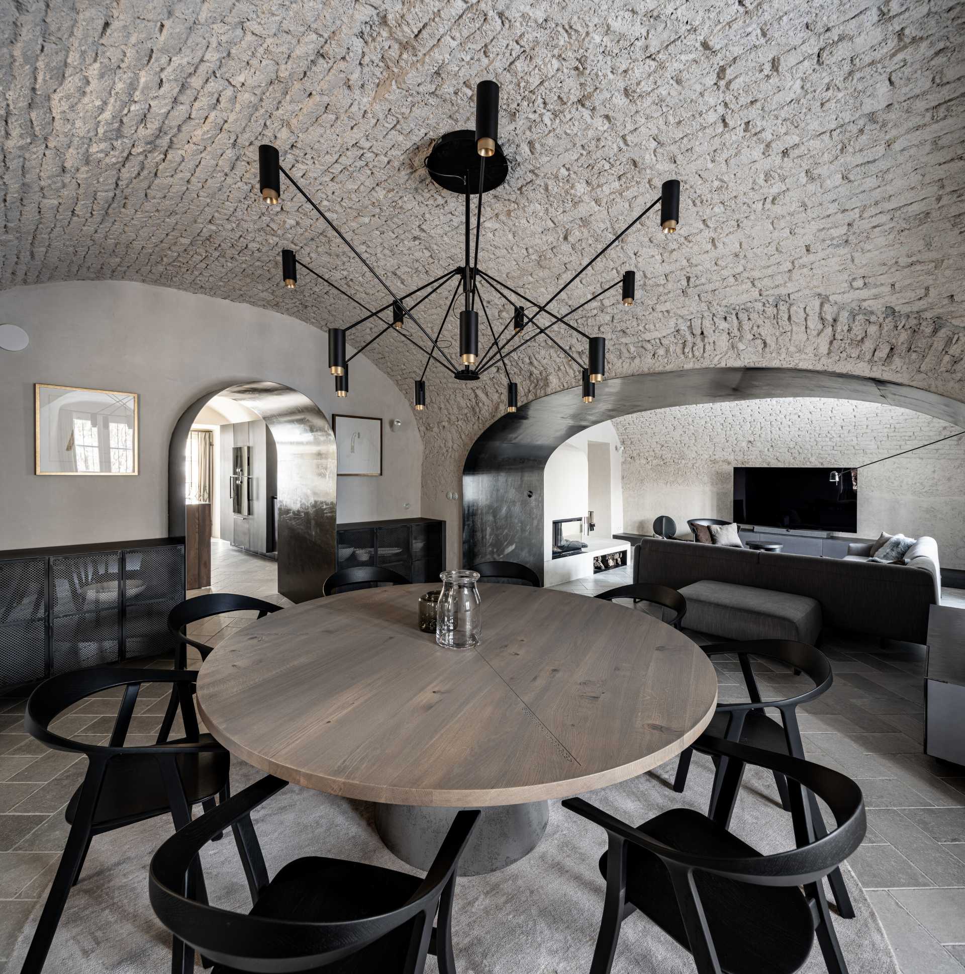
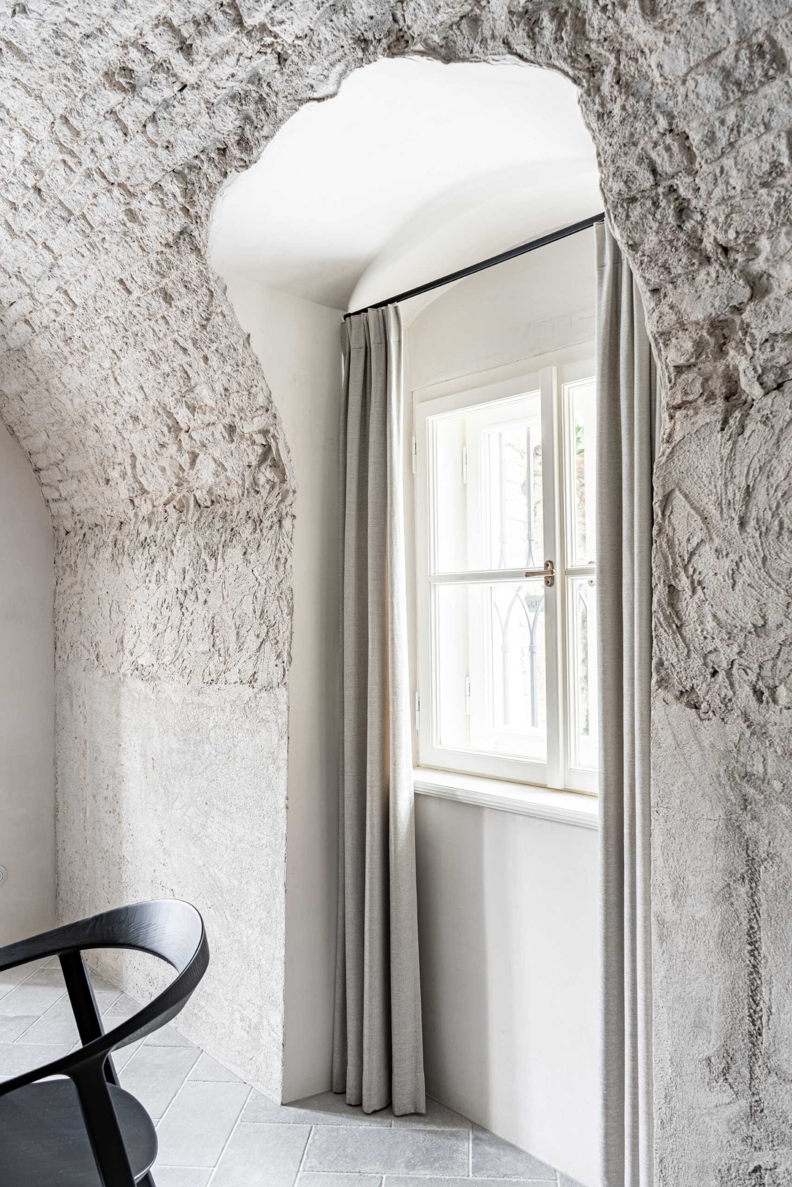
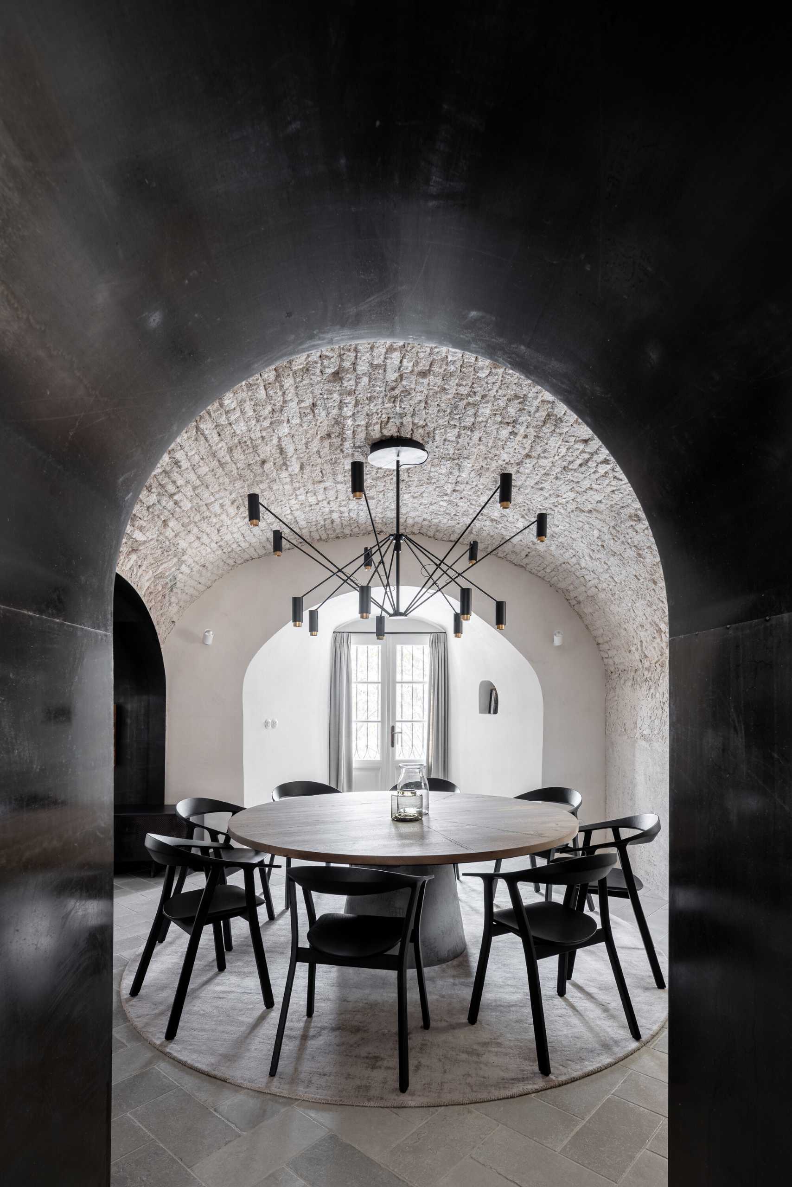
The kitchen space with vaults gave rise to an atypical kitchen unit that respects the arches of the vaults and at the same time has everything you need. The furniture, like all built-in furniture in the house, is completely ventilated. The central island is made of solid wood with a stainless steel worktop, and the other parts of the cabinets have steel doors.
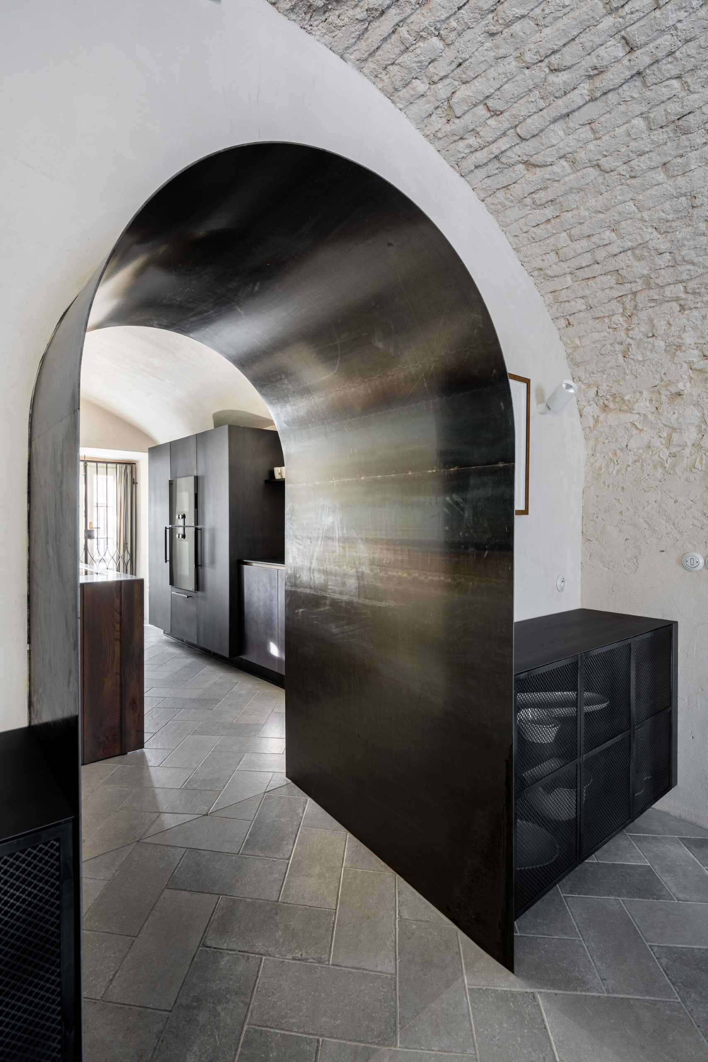
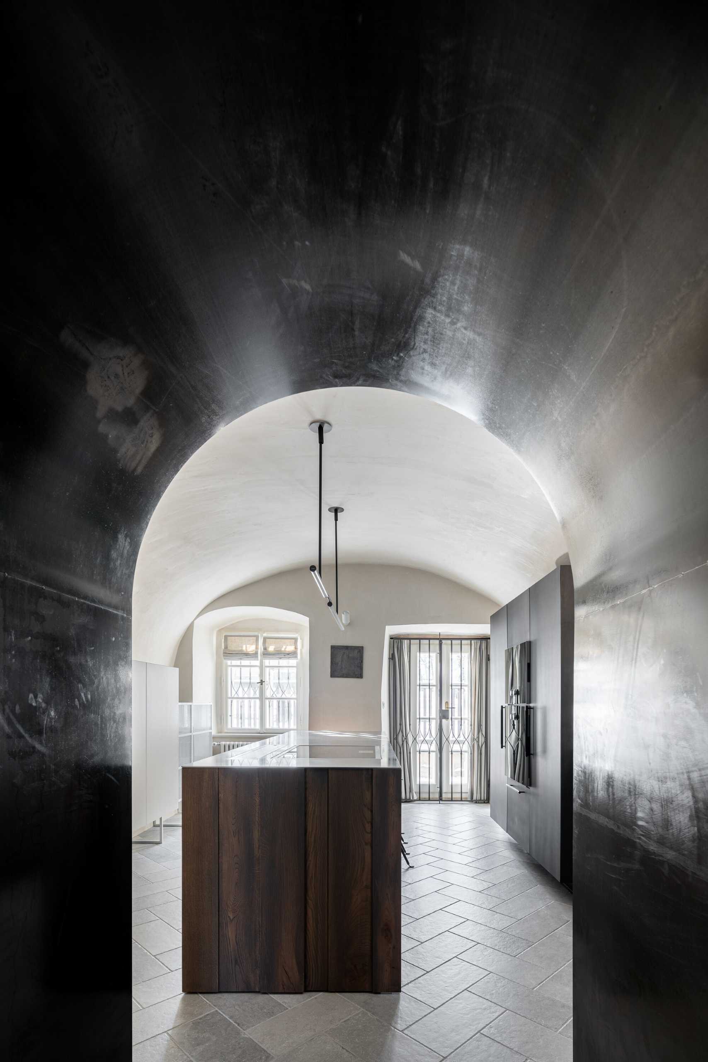
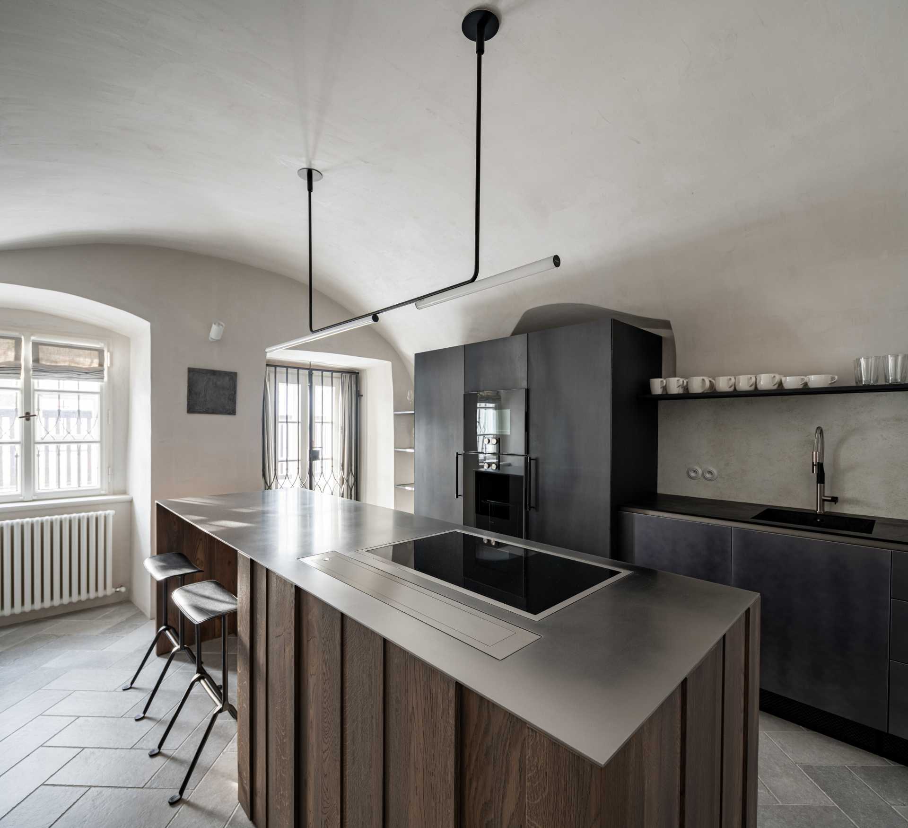
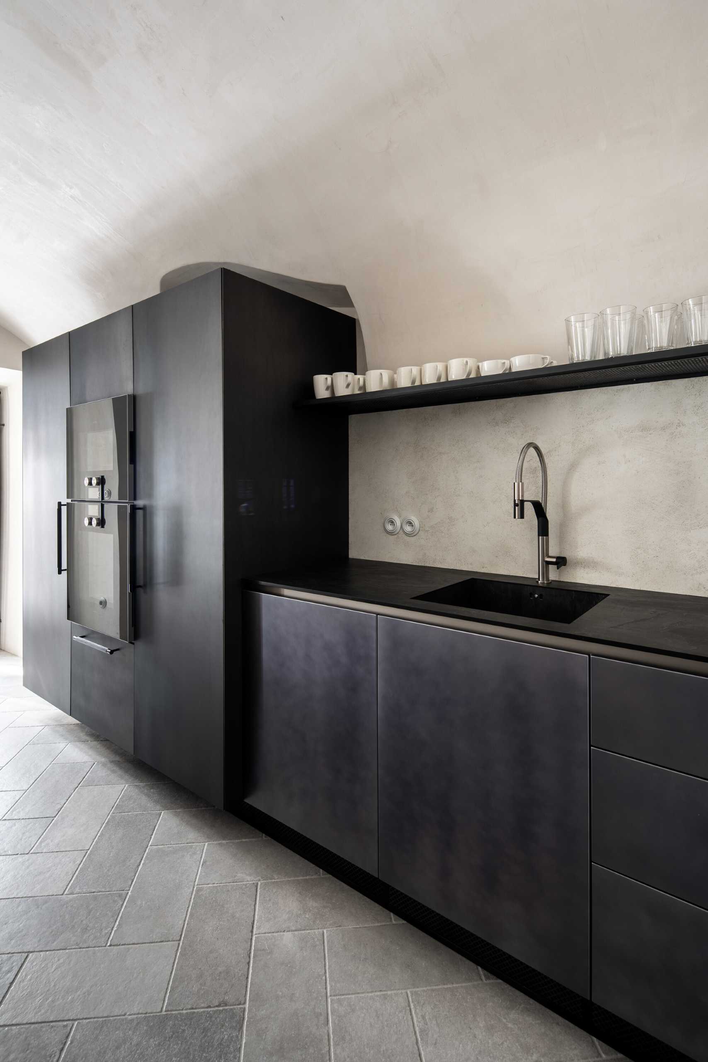
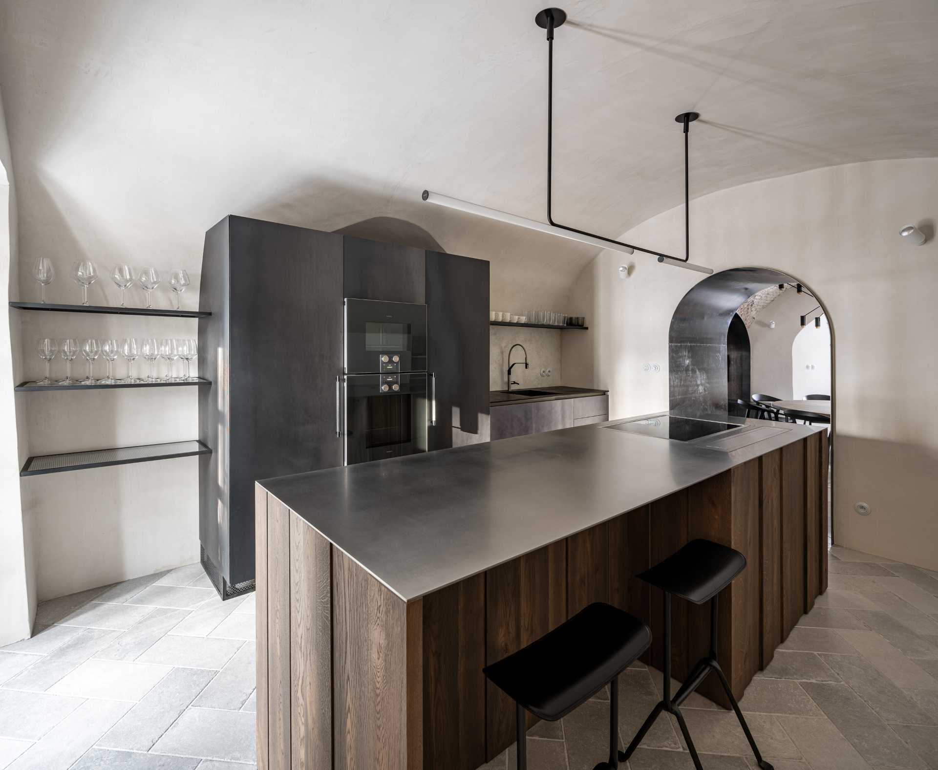
The upper floor is completely different from the main floor. Here, wooden structures are already appearing, while the asphalt coating was removed from the original planks on the floor and refinished by very carefully hand brushing and oiling to a grey tone.
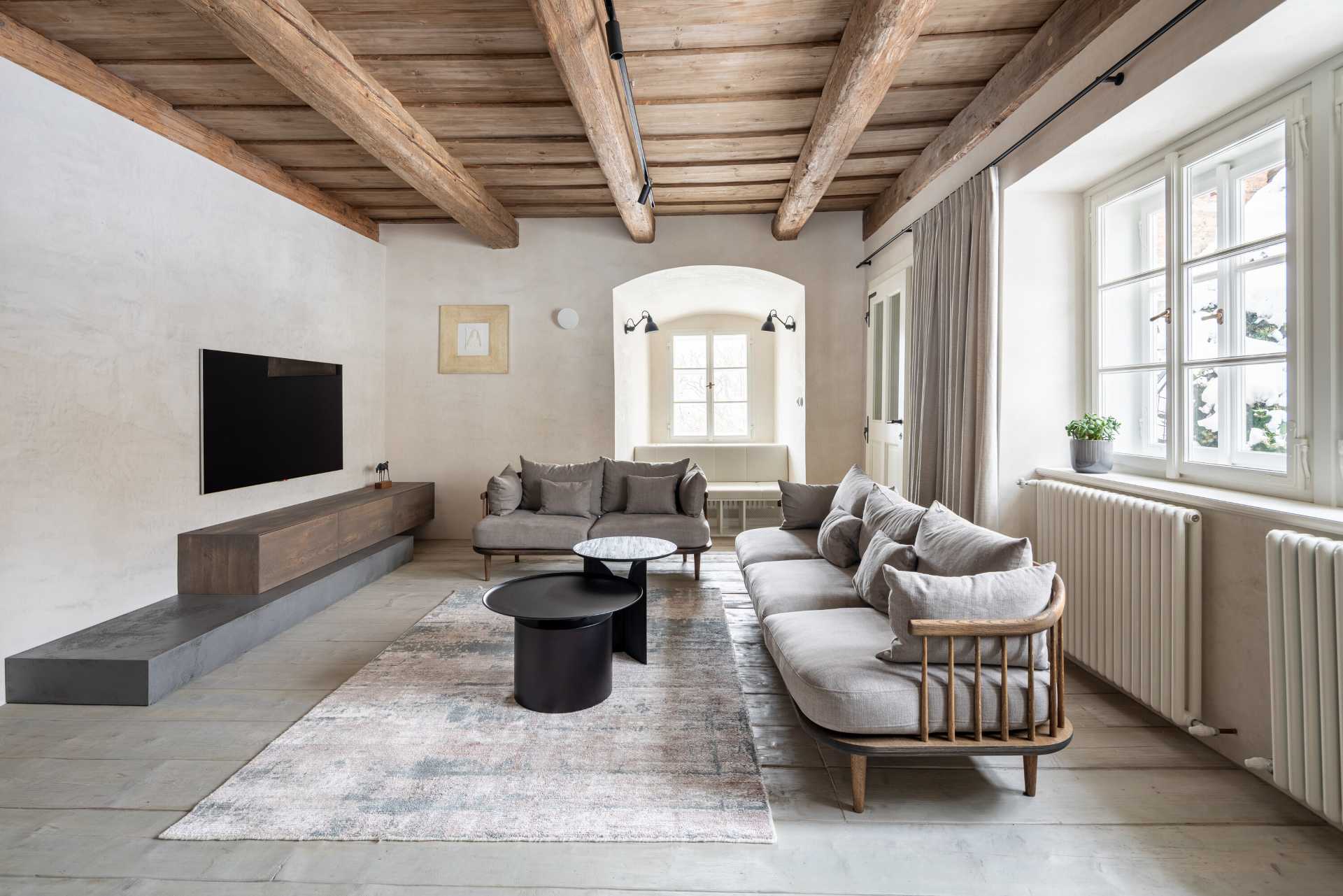
In the bedrooms, the designers illuminated wood ceilings indirectly, creating a very pleasant lighting effect in the bedrooms. They also left the plaster “untightened” with exposed brickwork under the ceilings.
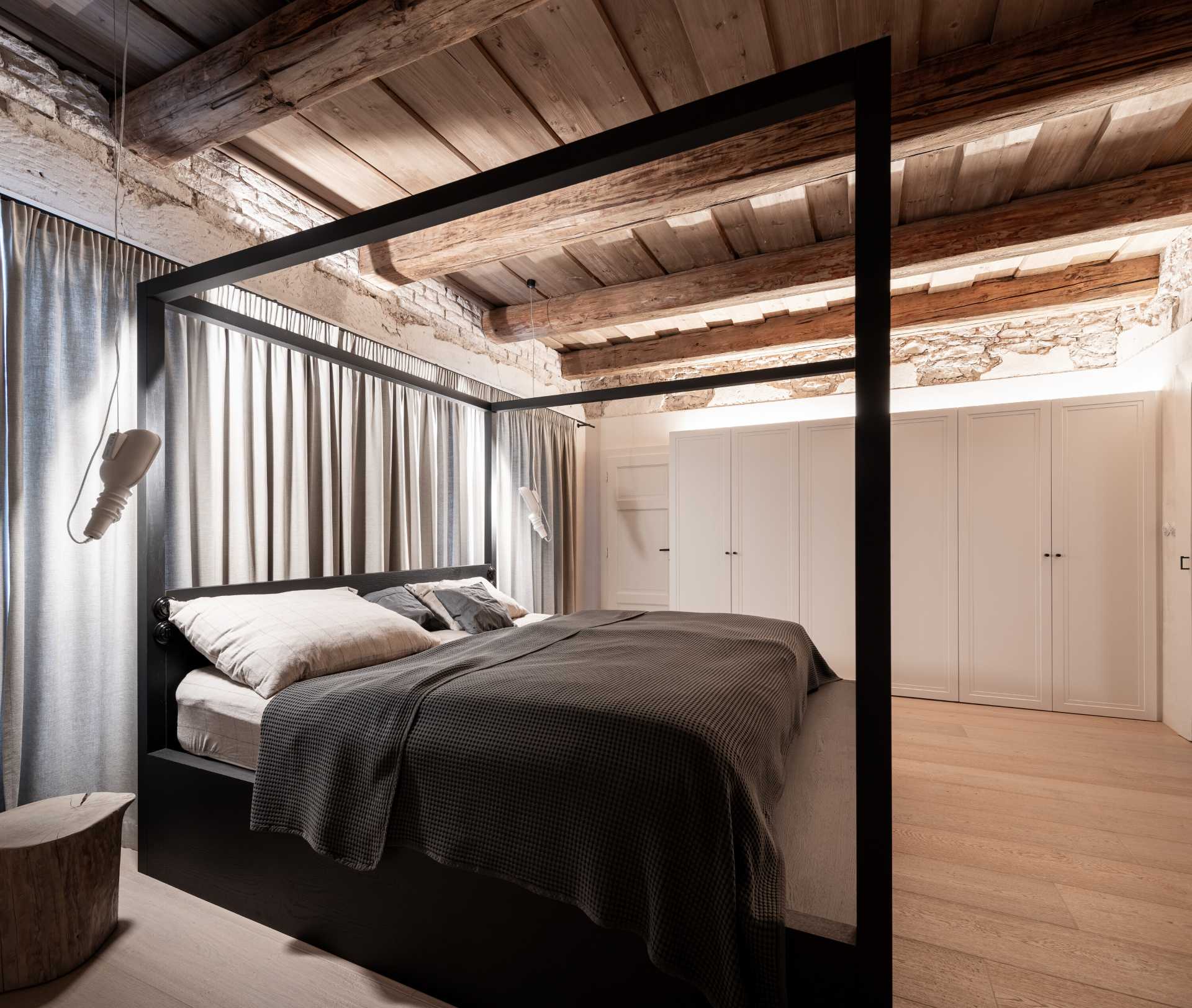
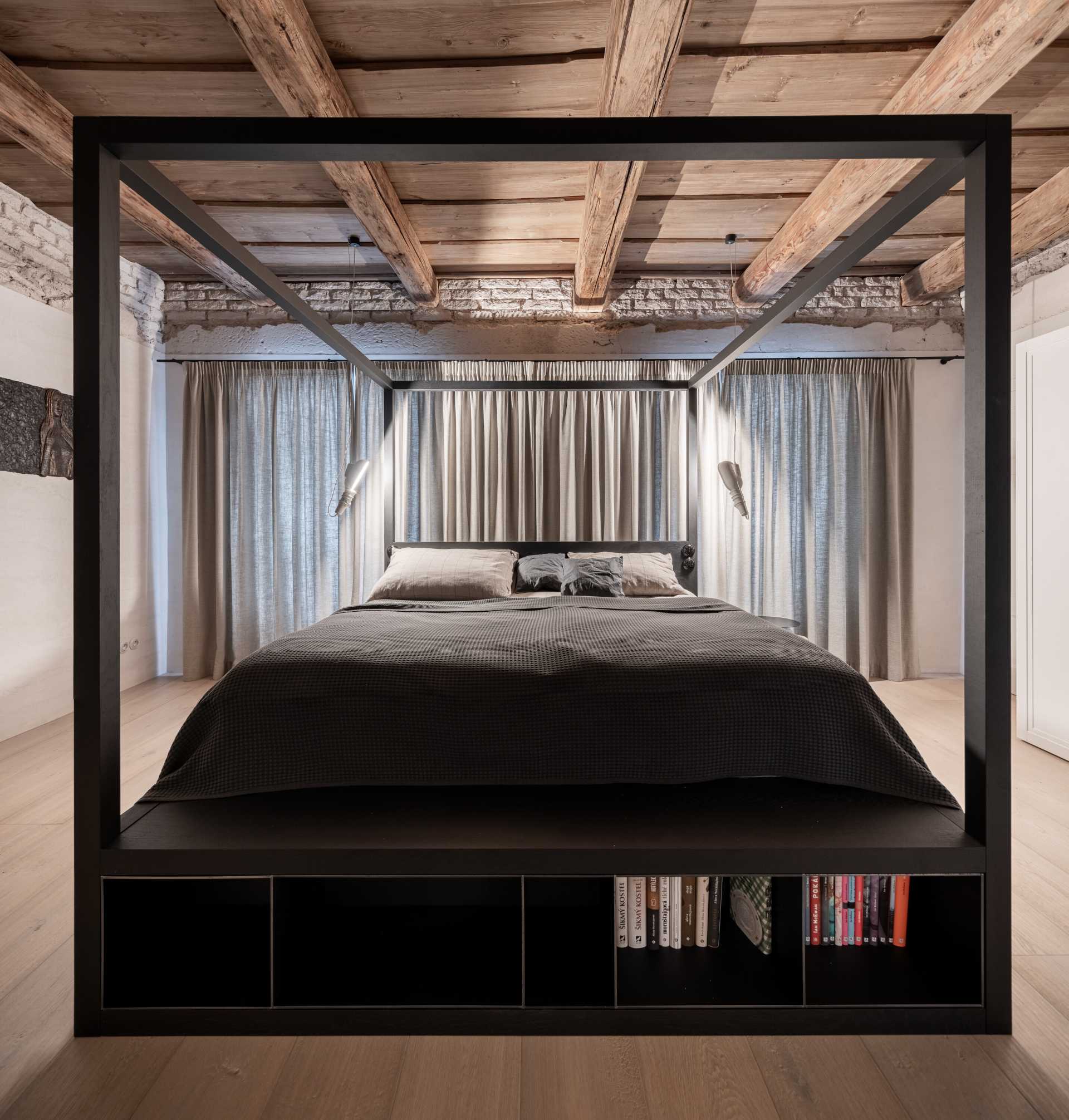
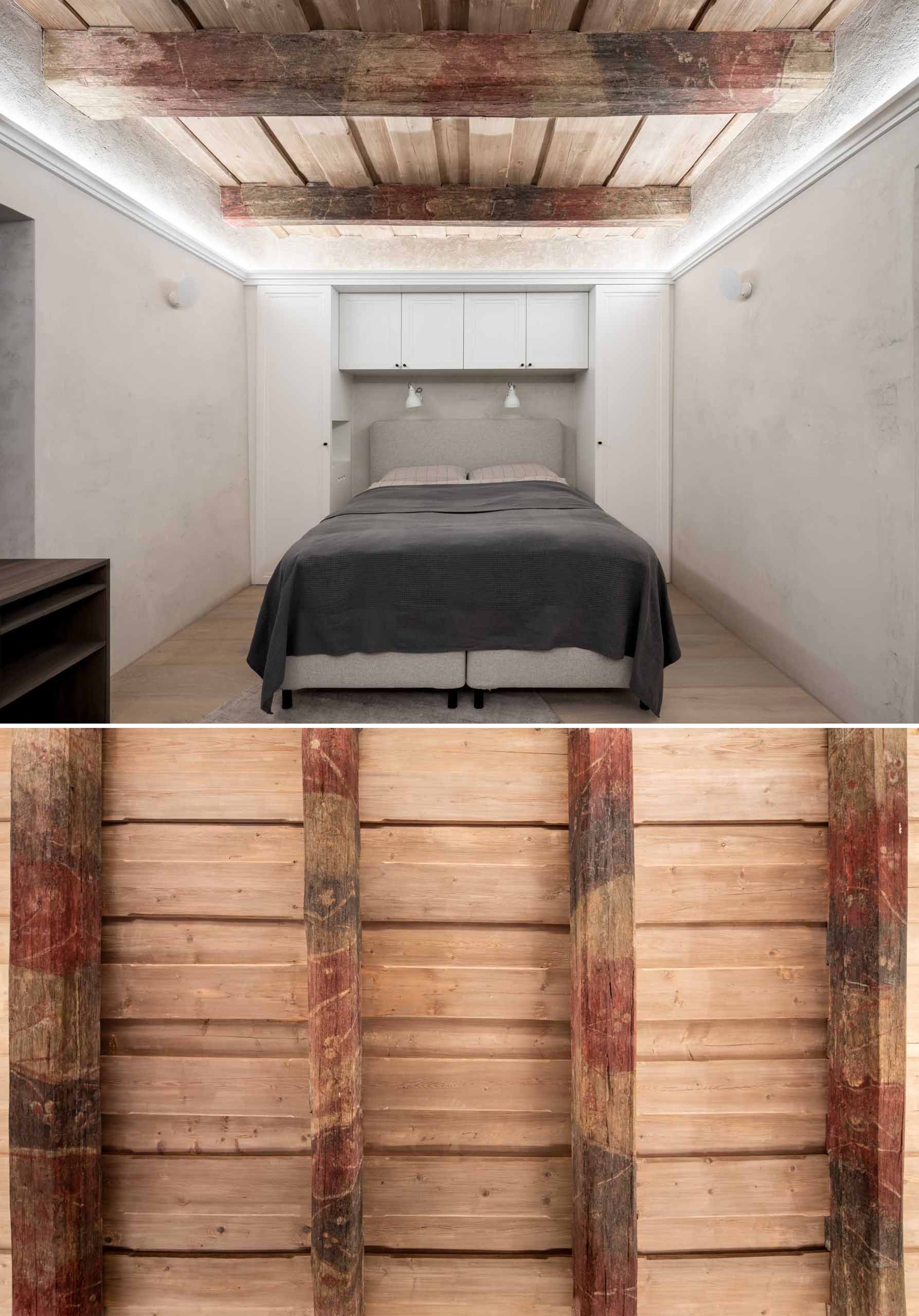
This level of the home also includes a home office, with shelving included on one side of the space, while the other is dedicated to enclosed storage cabinets and a desk, and steel stairs lead up to the attic.
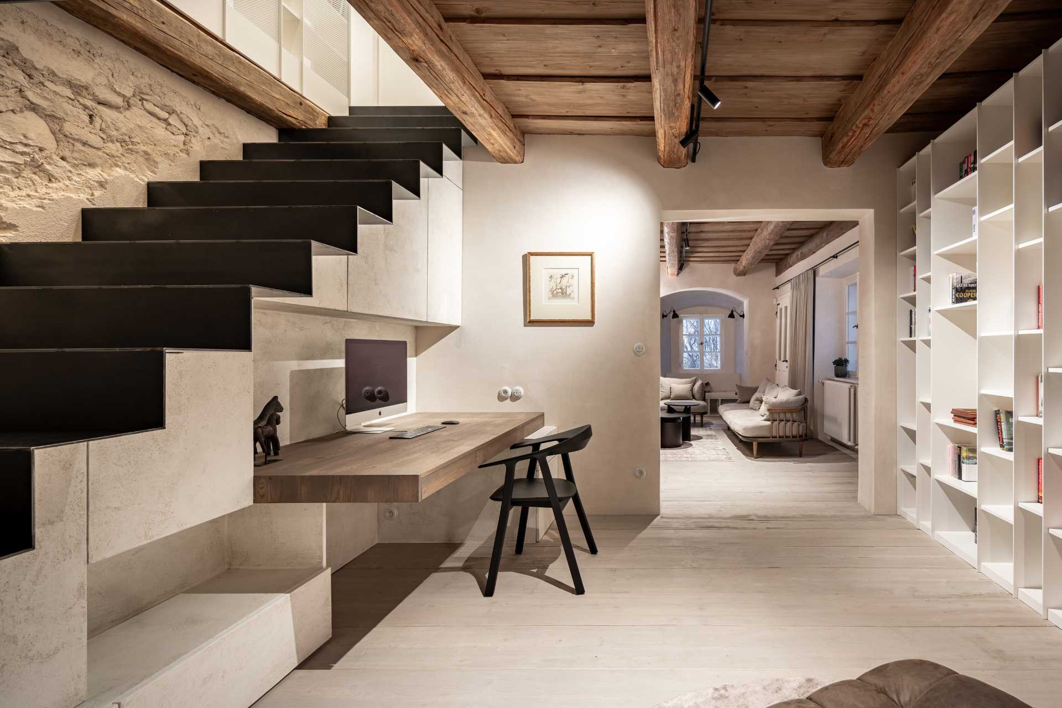
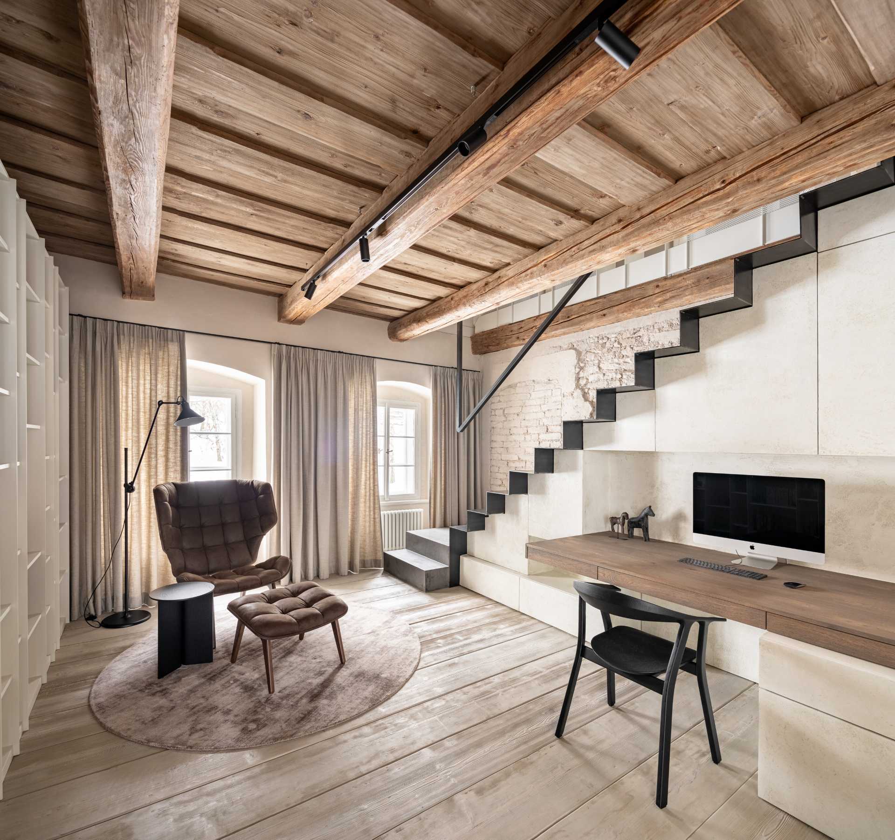
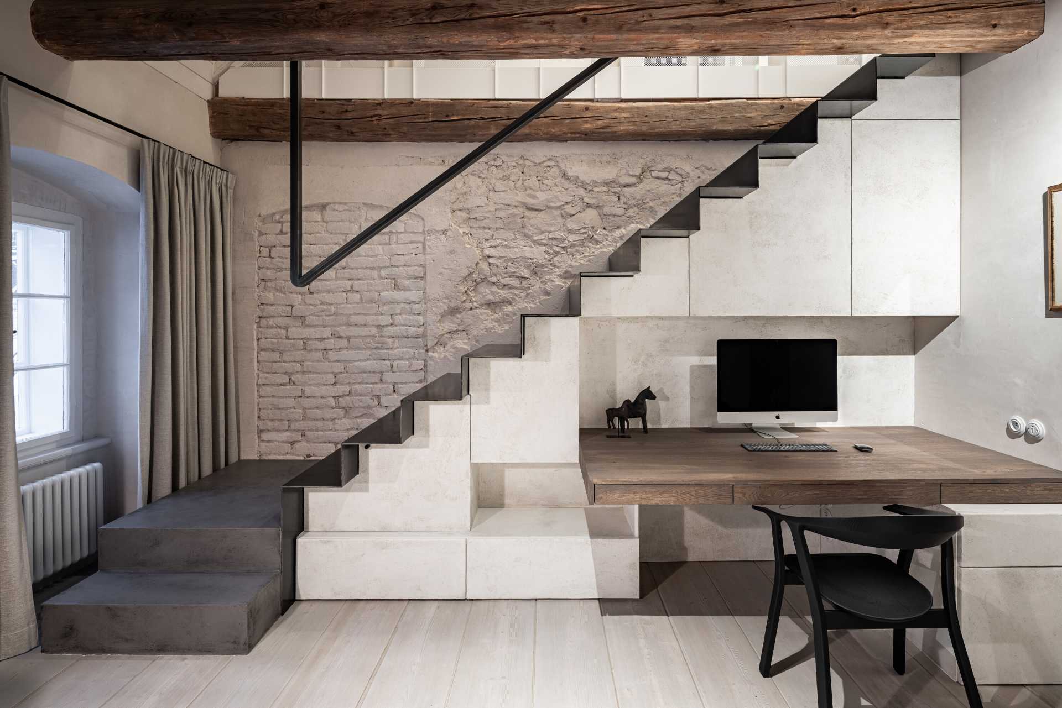
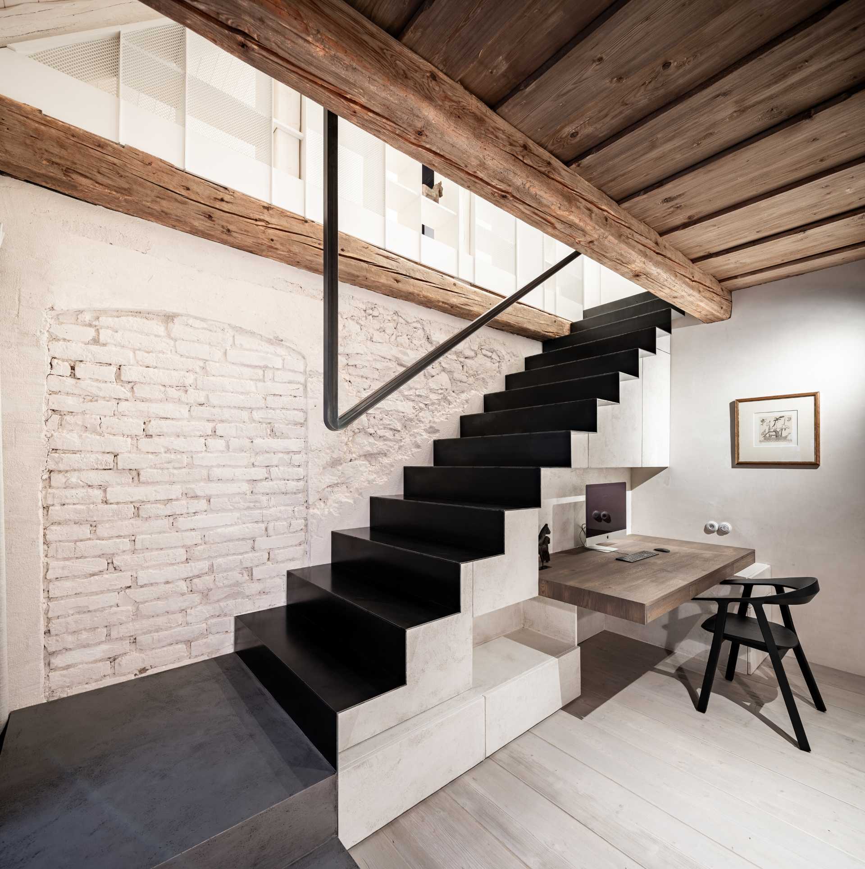
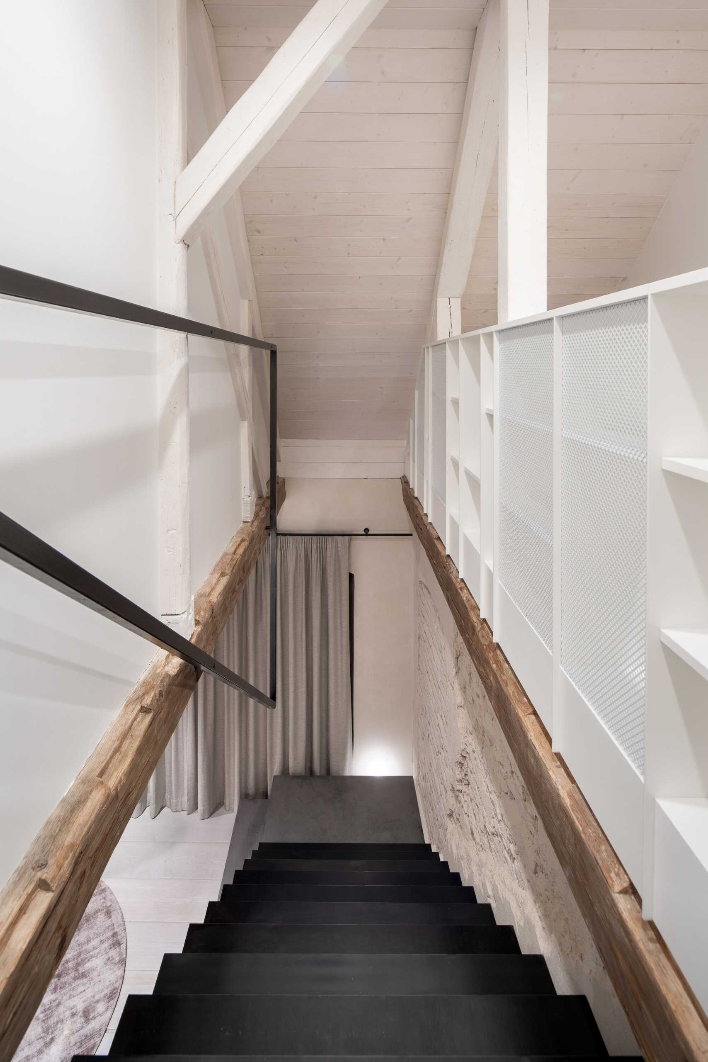
In the attic, the original roof was preserved to the maximum extent and supplemented with above-rafter insulation. Thanks to this, the original roof remained visible in the interior and not hidden in the structure. Locally necessary beam replacements were hand-hewn with a chisel to match the structure as much as possible.
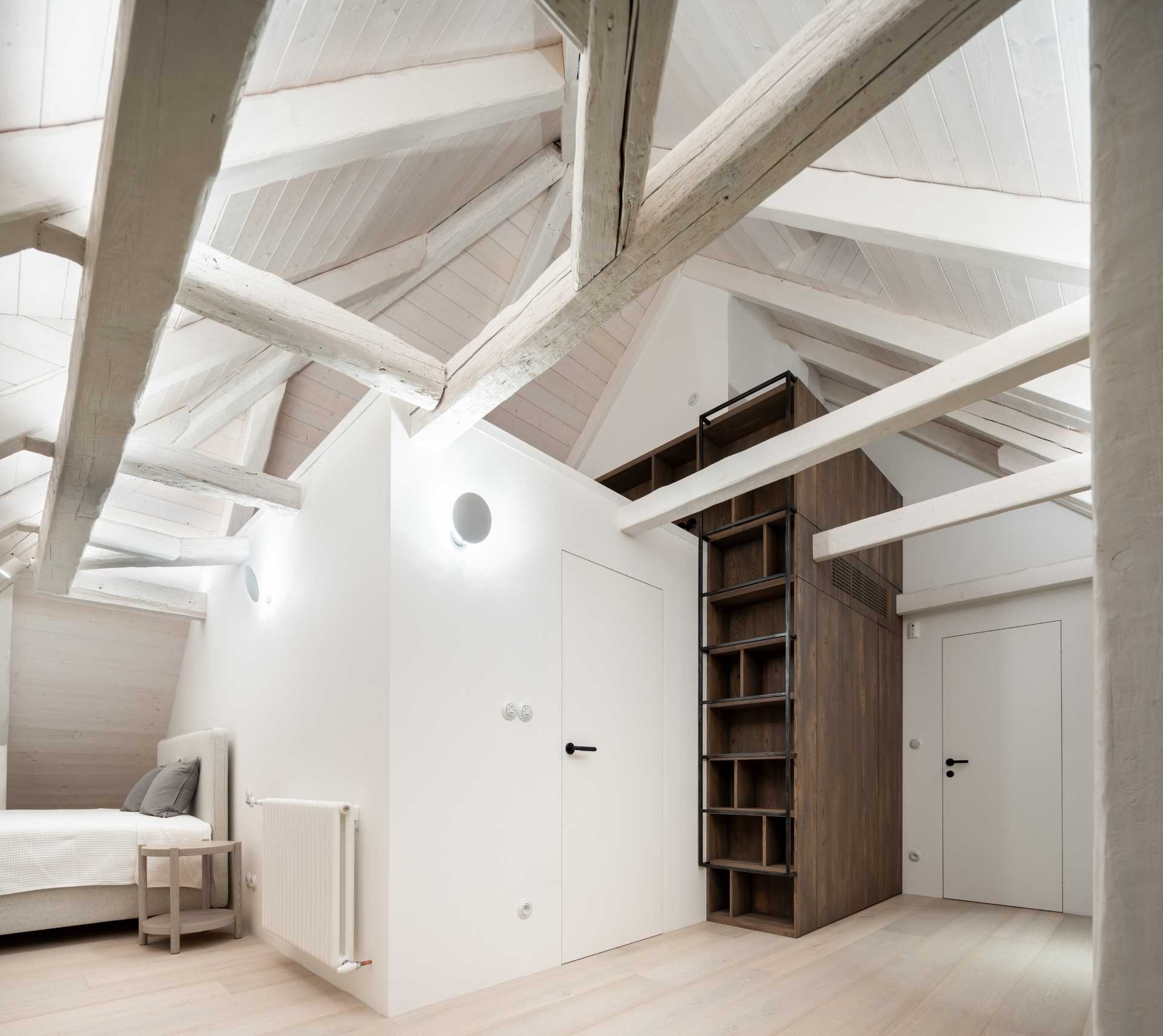
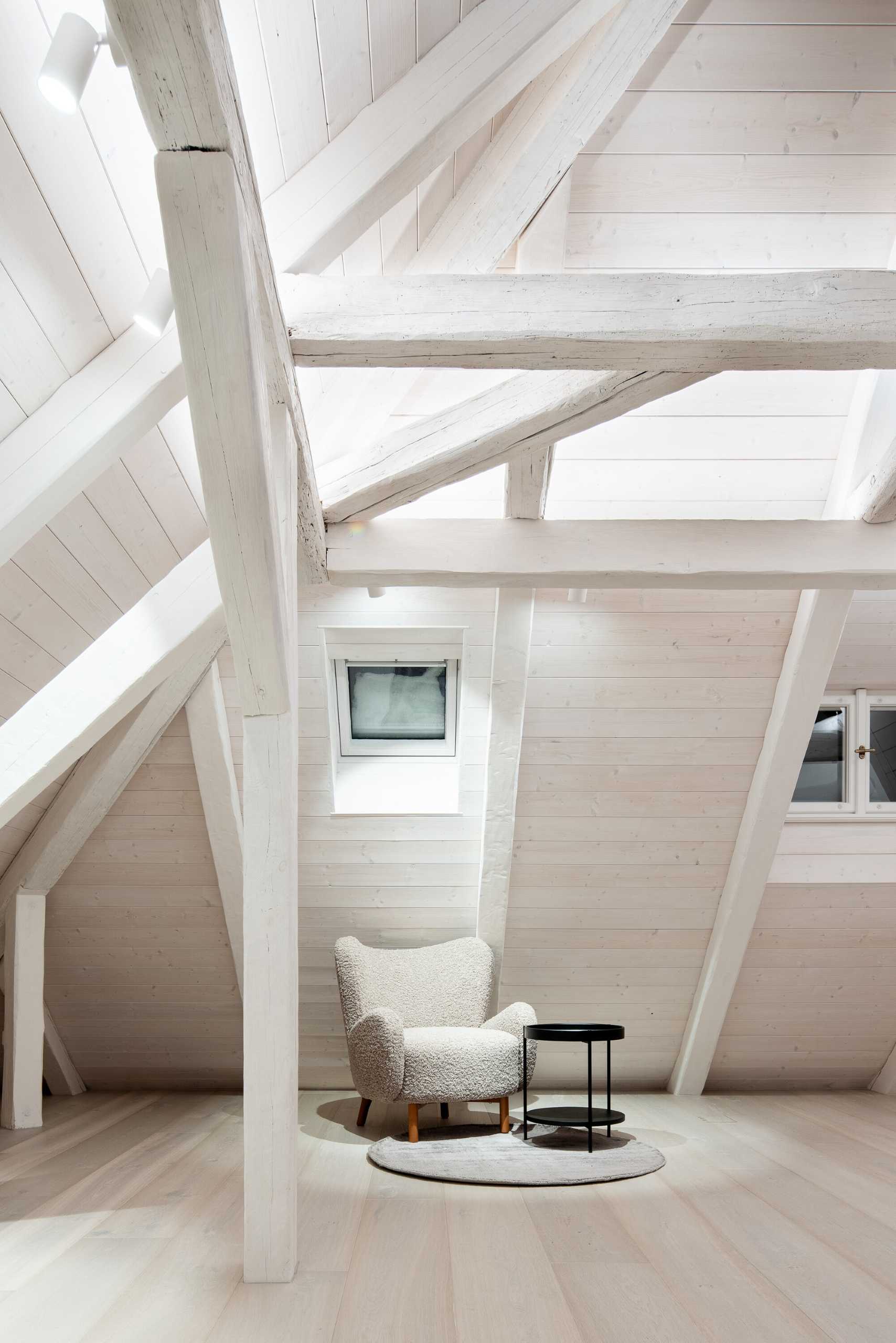
Each of the bathrooms in the home shares a common color palette, with wood vanities and grey tones.
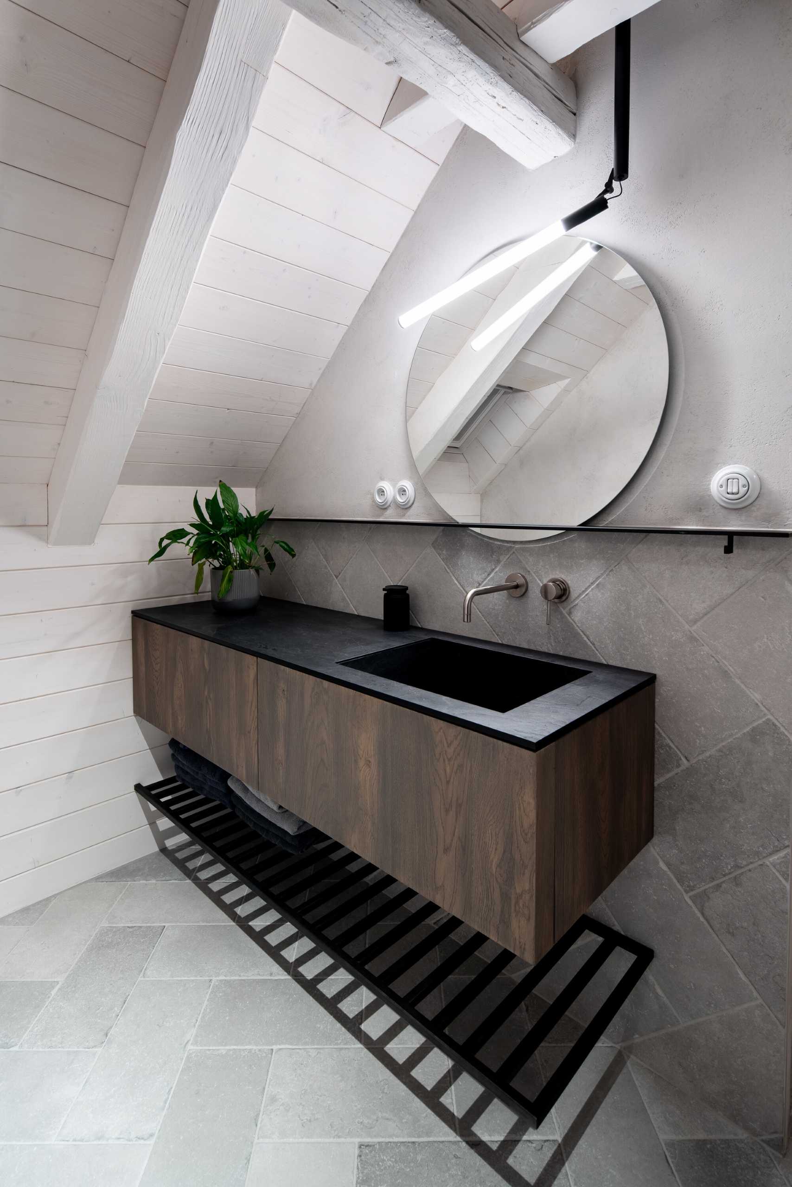
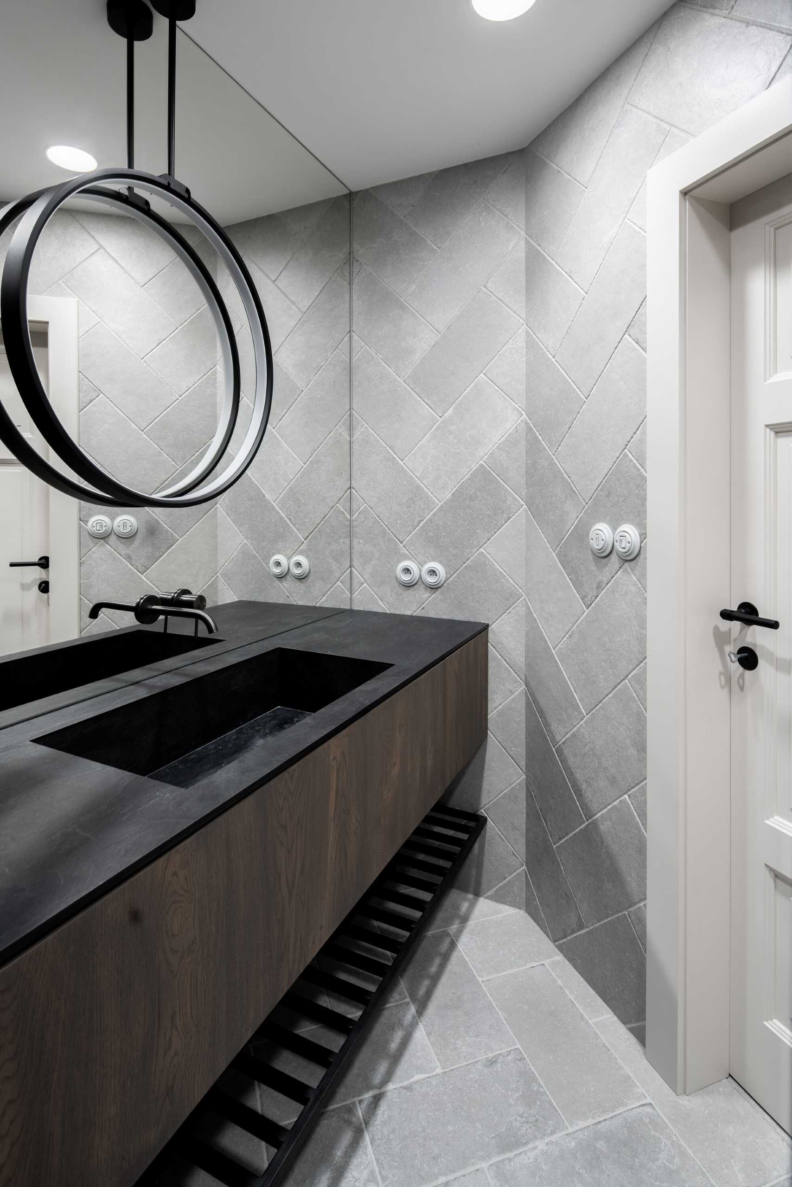
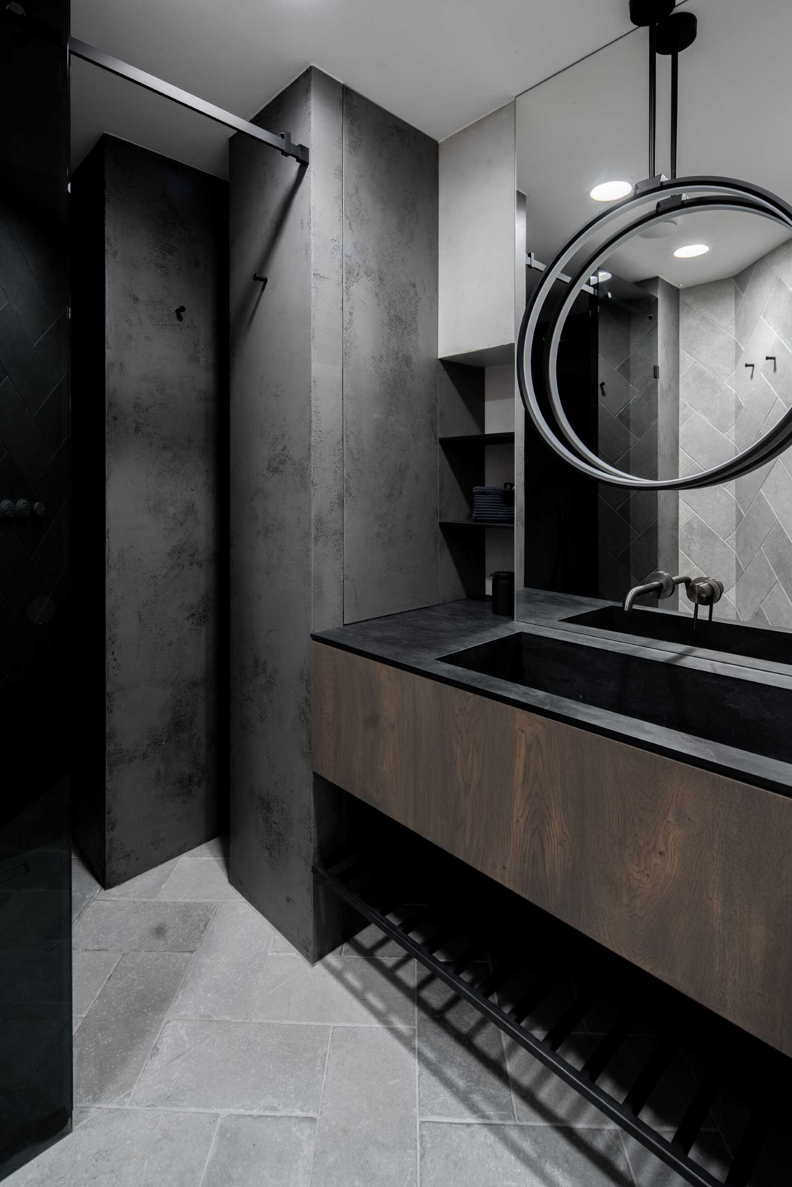
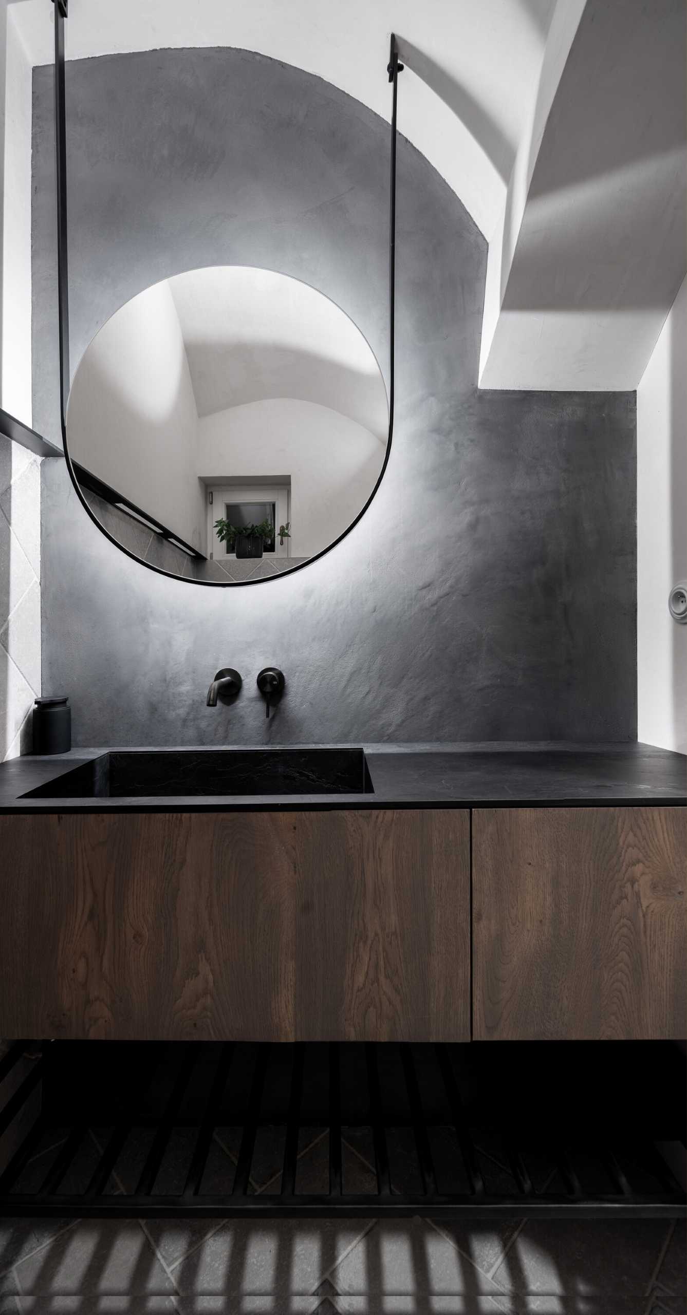
Here are a few of the original details of the home that were kept, including an original tiled stove.
