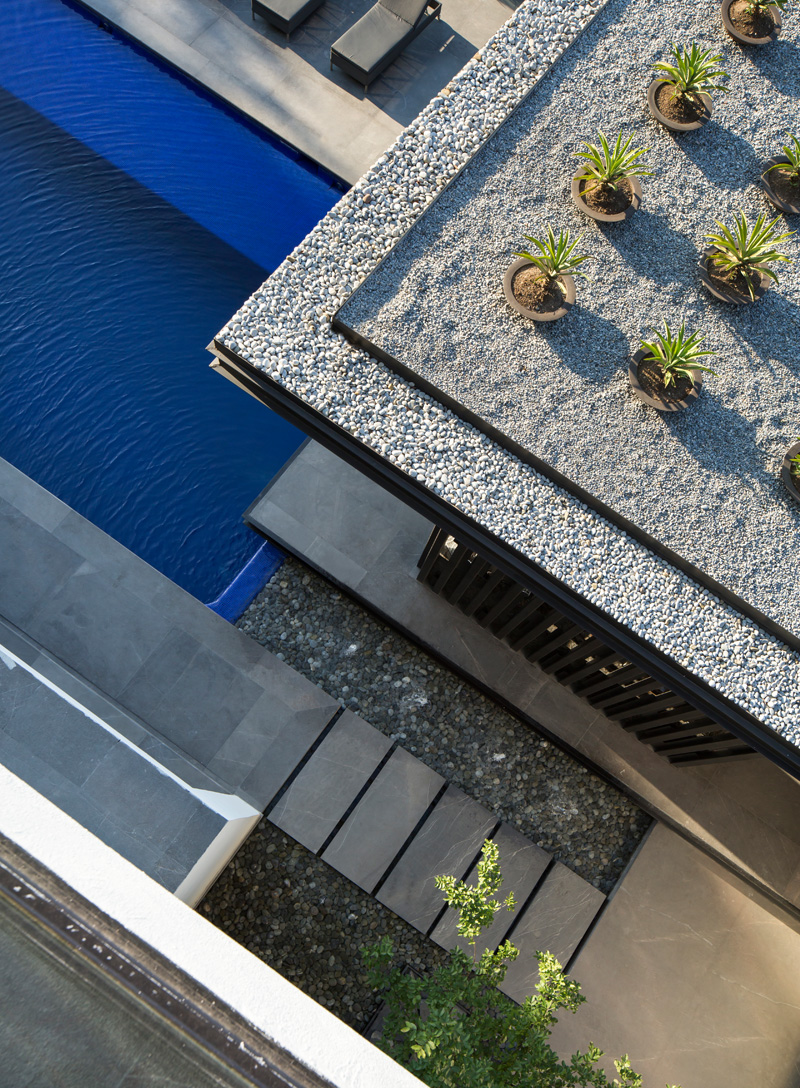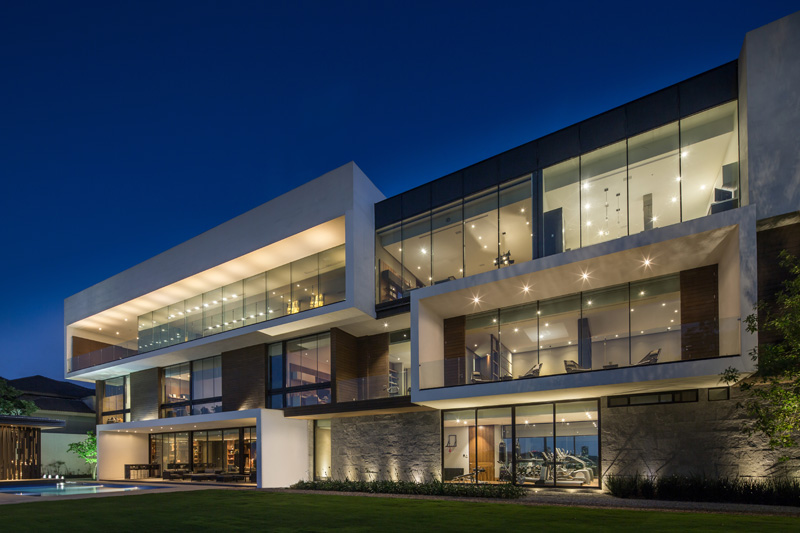Photography by Jorge Taboada
Architect Gilberto L. Rodríguez of GLR arquitectos, has designed the MT House, located in the foothills of the Sierra Madre Oriental mountains, in Monterrey, Mexico.
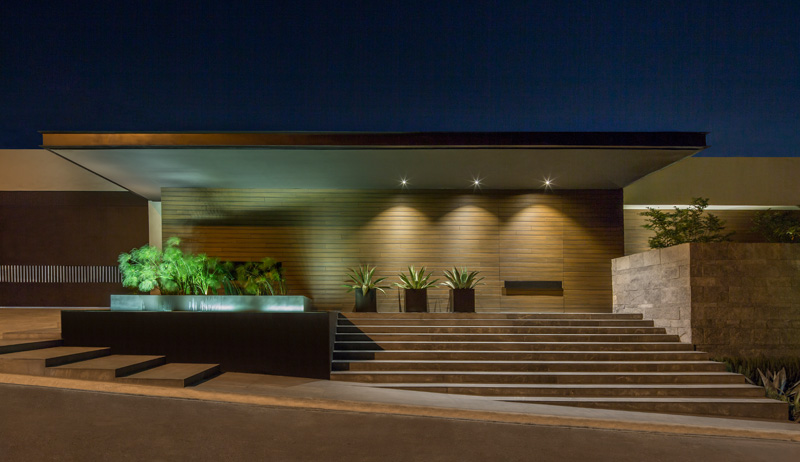
Photography by Jorge Taboada
Welcoming you to the home is a stepped landscape garden with a decorative water feature.
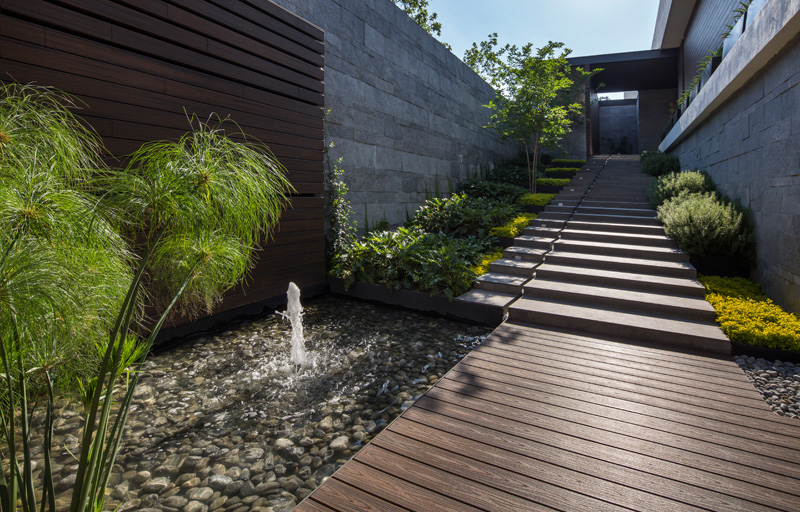
Photography by Jorge Taboada
Following the stairs, you’re able to reach various areas of the home, like the swimming pool and outdoor living area.
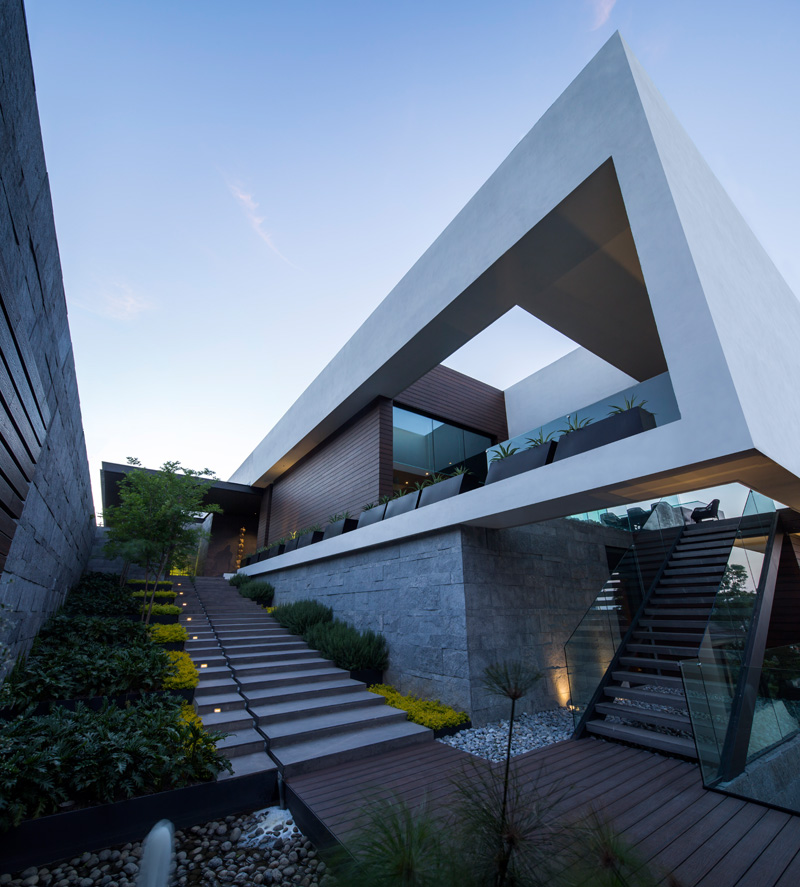
Photography by Jorge Taboada
A water feature guides you to the outdoor entertaining pavilion.
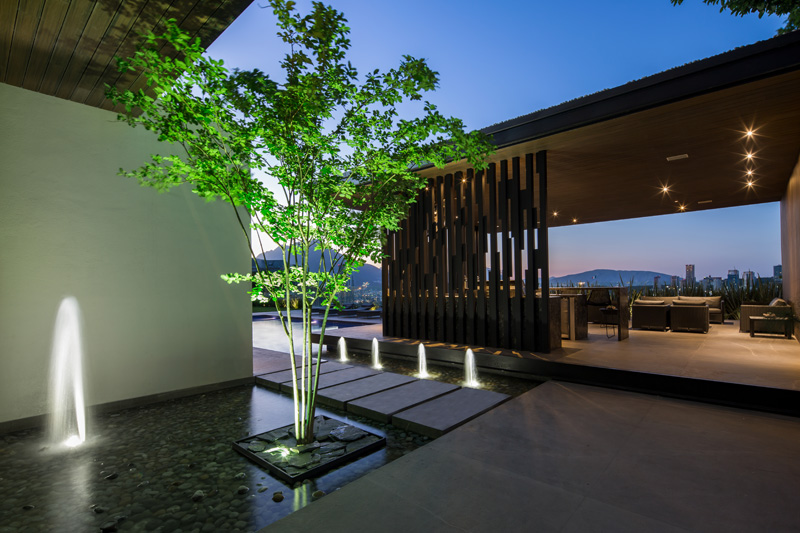
Photography by Jorge Taboada
Next to the pavilion is the swimming pool.
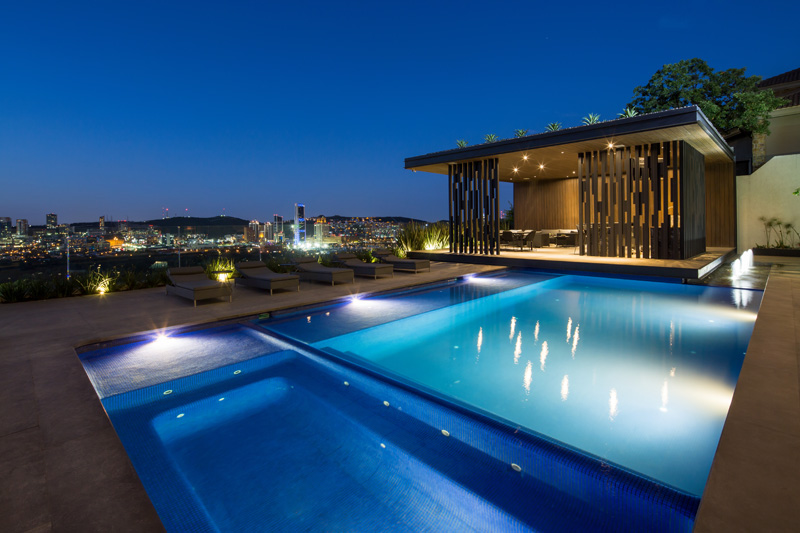
Photography by Jorge Taboada
The pavilion includes ample space to relax and dine.
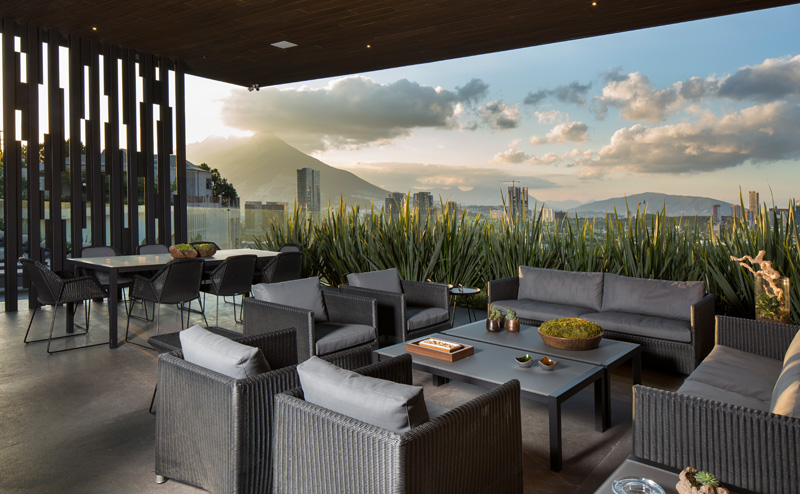
Photography by Jorge Taboada
Also included in the pavilion is an outdoor kitchen with a barbeque and bar.
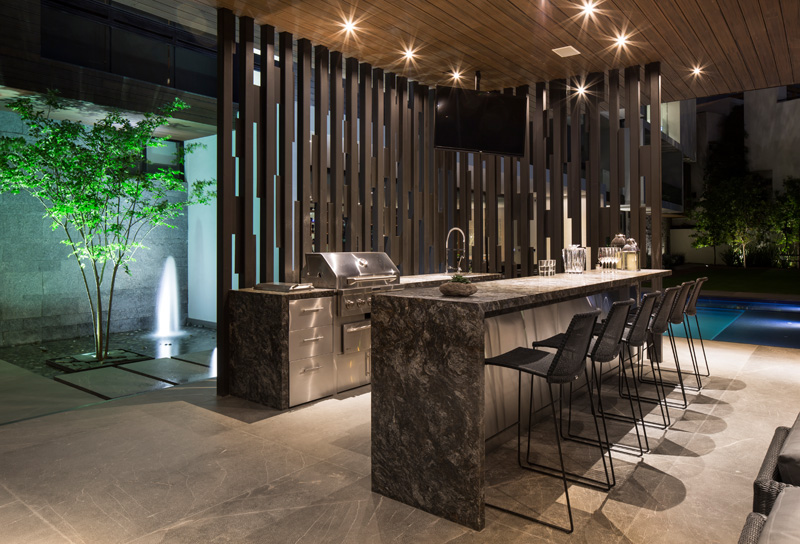
Photography by Jorge Taboada
Outdoor stairs with glass handrails connect the various levels of the home.
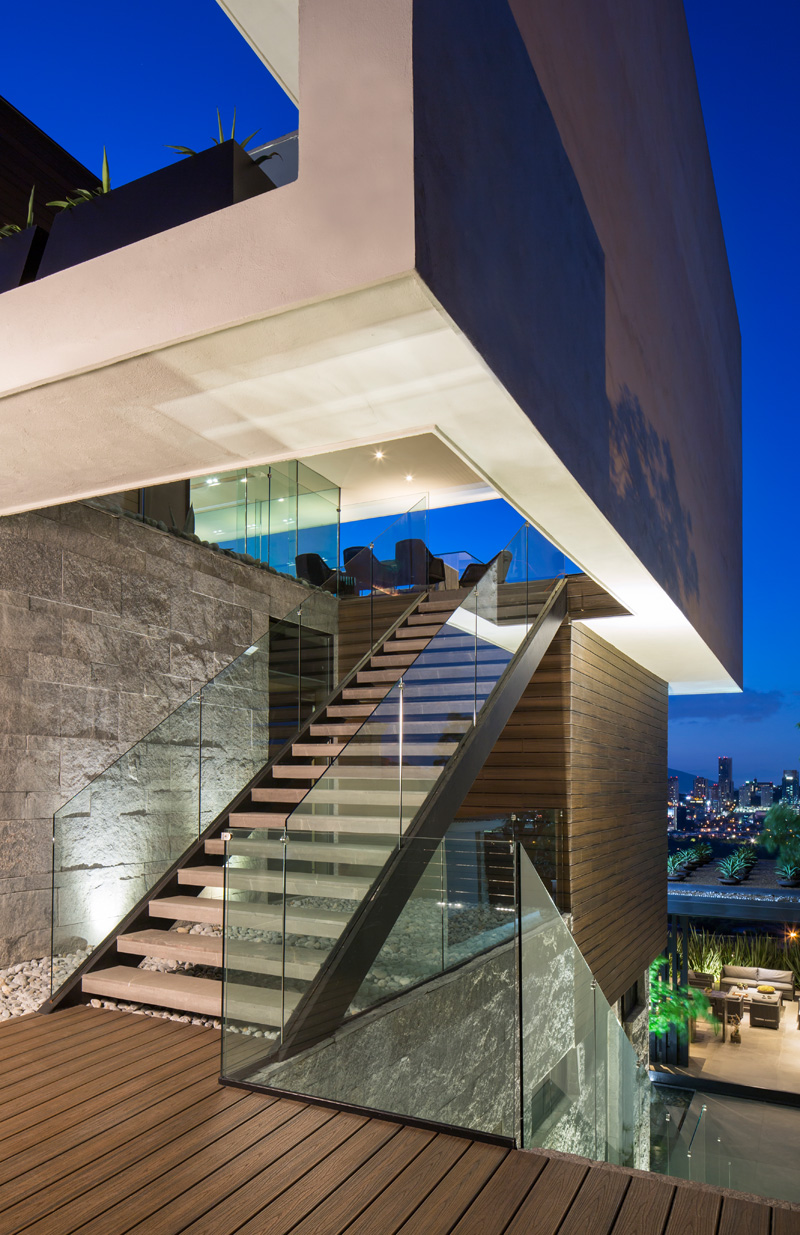
Photography by Jorge Taboada
At the top of the stairs, there is another outdoor space with views of a golf club in the foreground, and in the distance, the majestic “Cerro de Las Mitras”, a distinctive mitre-shaped mountain.
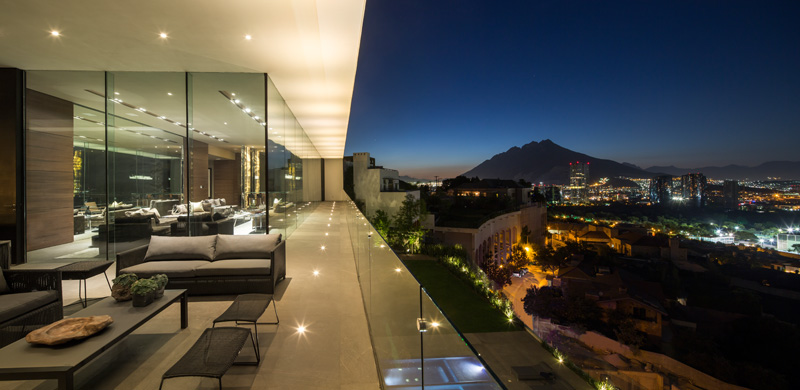
Photography by Jorge Taboada
Further outdoor dining can be had in this space, that has a feature fireplace.
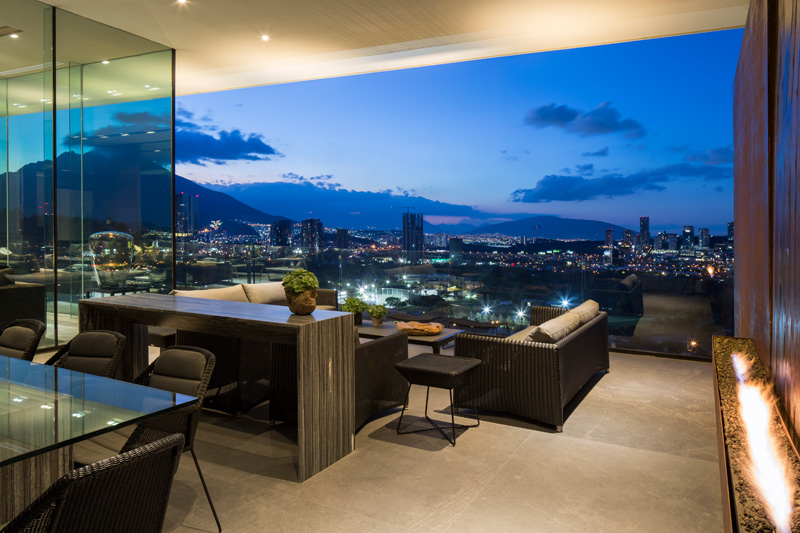
Photography by Jorge Taboada
The interiors of the home receive a huge amount of natural light during the day due to the floor-to-ceiling glass wall.
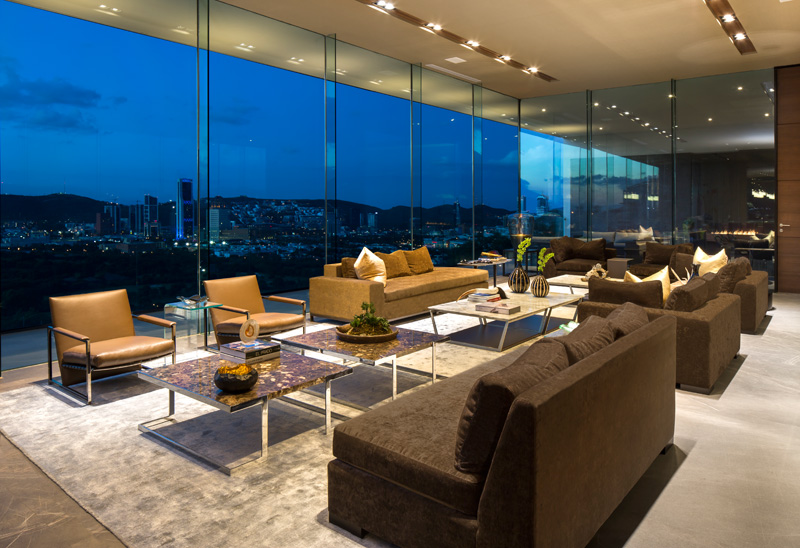
Photography by Jorge Taboada
The open plan living area also has a bar, making it perfect for entertaining.
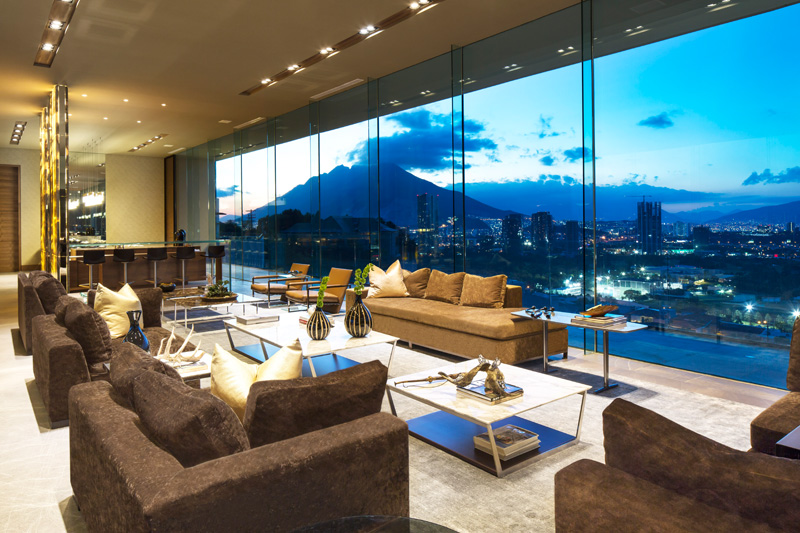
Photography by Jorge Taboada
In a second living area, the furniture has been laid out to take advantage of the view.
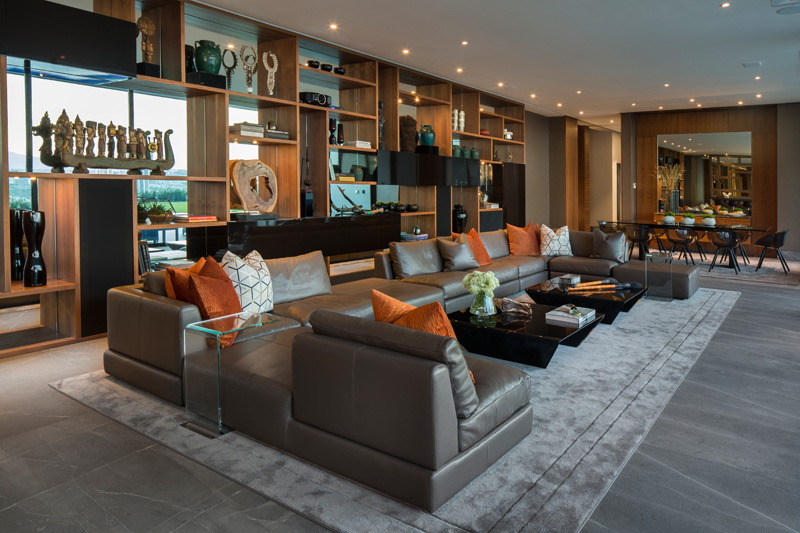
Photography by Jorge Taboada
A floor to ceiling shelving unit shows the home owner’s curiosities.
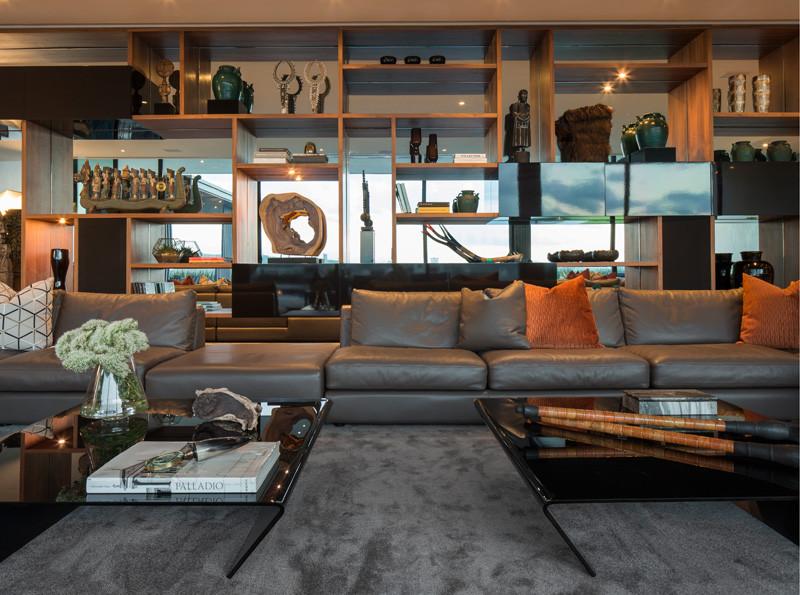
Photography by Jorge Taboada
At the end of the second living space, there is a dining table next to a large mirror, which gives the room the appearance of being even larger than it is.
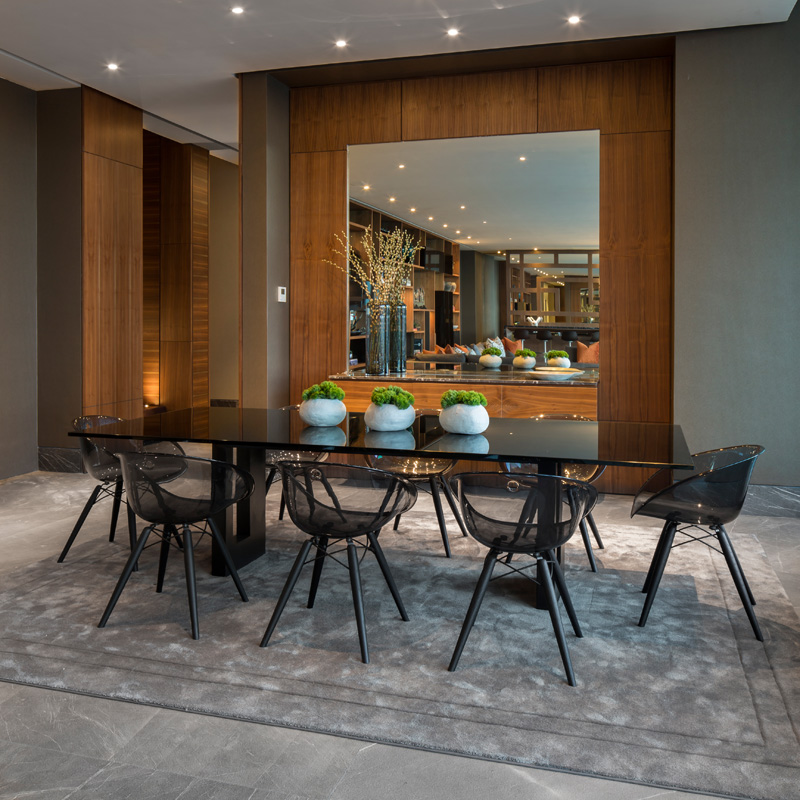
Photography by Jorge Taboada
Here’s a view of the outdoor landscaping on the roof of the pavilion next to the swimming pool.
