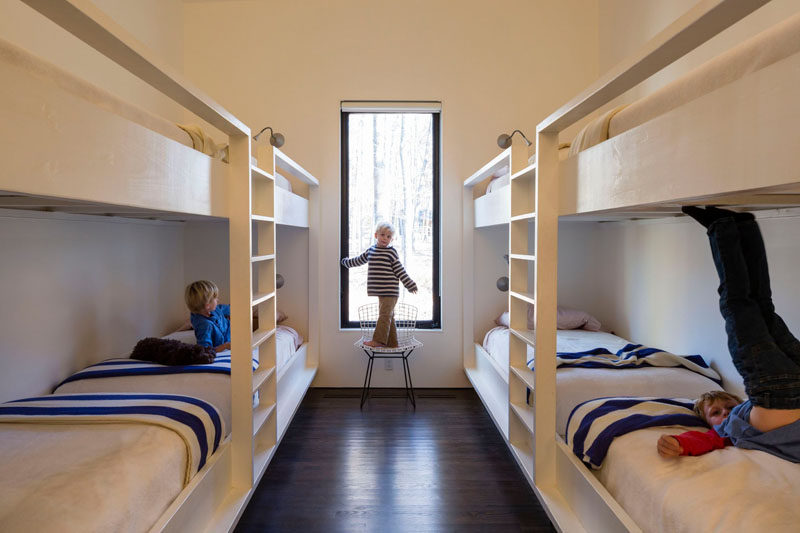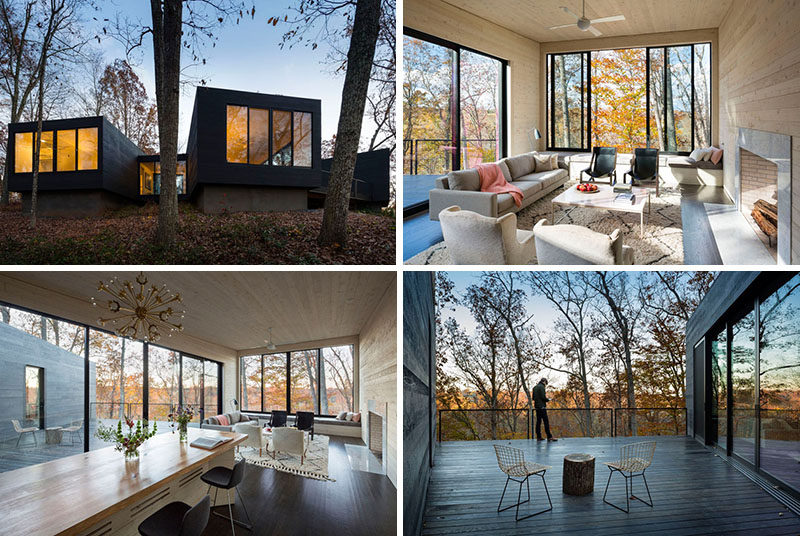Photography by James Ewing
Virginia based architects, ARCHITECTUREFIRM, have designed a river house on a wooded site for a family with three young boys.
To reach the house, there’s an almost 1/2 mile long drive through the woods arriving at the studio/garage, where visitors can leave their cars and walk to the house, providing a feeling of hiking into the house and slowly removing them from city life
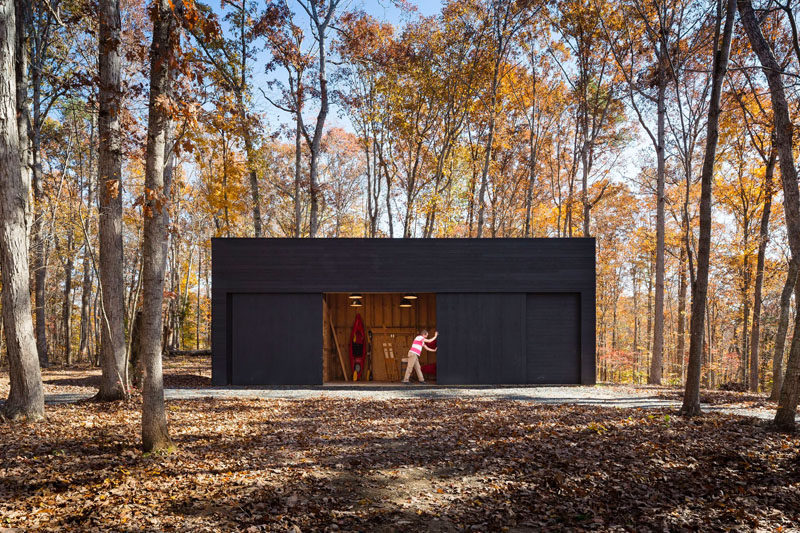
Photography by James Ewing
Upon arriving at the house, you’re greeted by a stone paved outdoor area focused on a fireplace built into the design of the house.
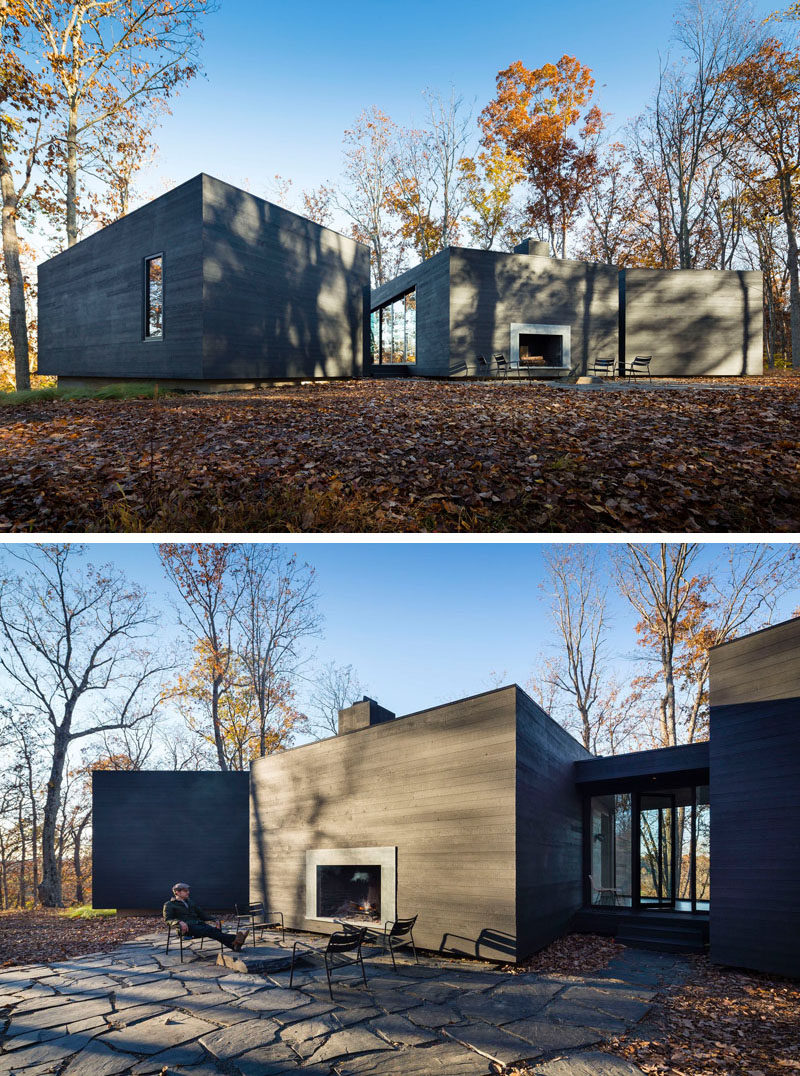
Photography by James Ewing
The home is split up into three different areas, the middle area is for the kitchen and the living room, while another area houses the parents and kids bedrooms, and the third area is for guests.
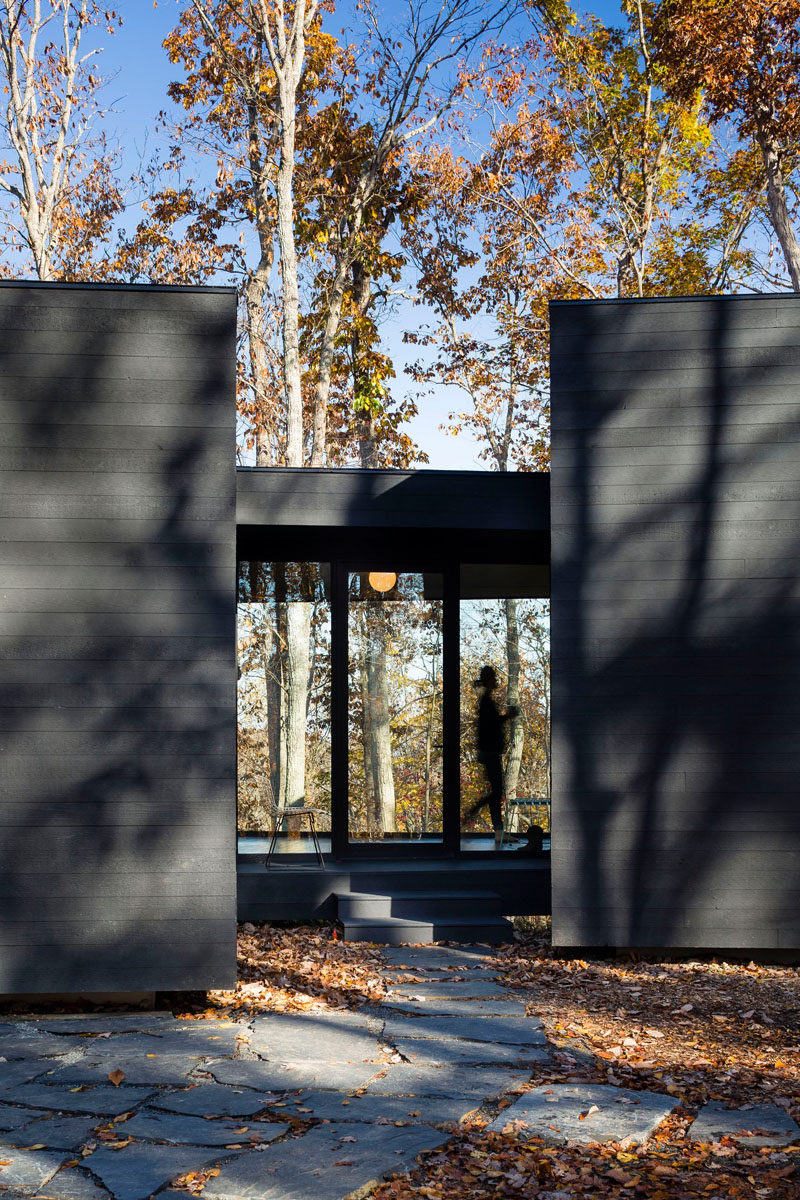
Photography by James Ewing
In the entryway, artwork hangs above a bench, ideally positioned for taking off shoes.
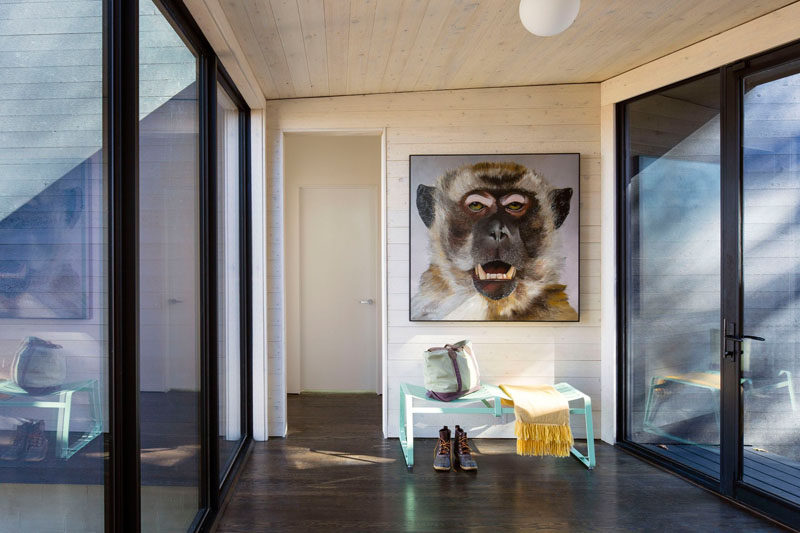
Photography by James Ewing
In the main living area, a large kitchen island doubles as a dining table and the kitchen runs along the back wall.
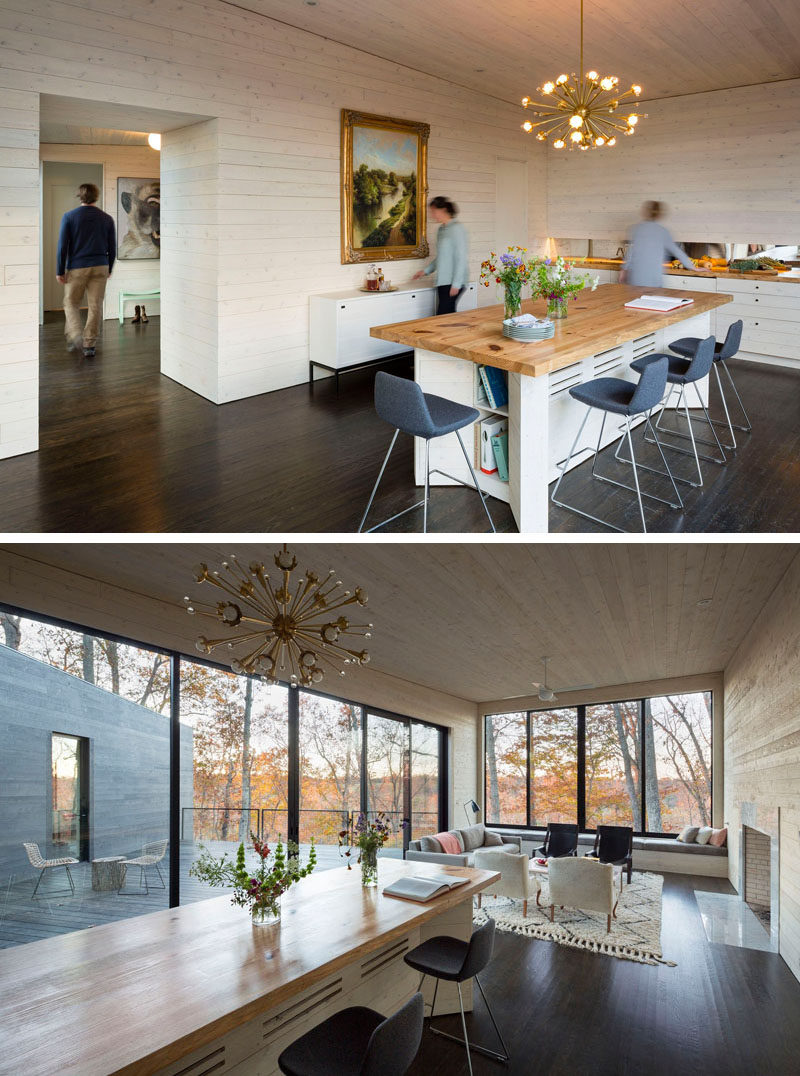
Photography by James Ewing
The kitchen and dining area flow into the living room, with built-in bench seating under the window. Large doors with black frames can be slid open to provide access to the deck.
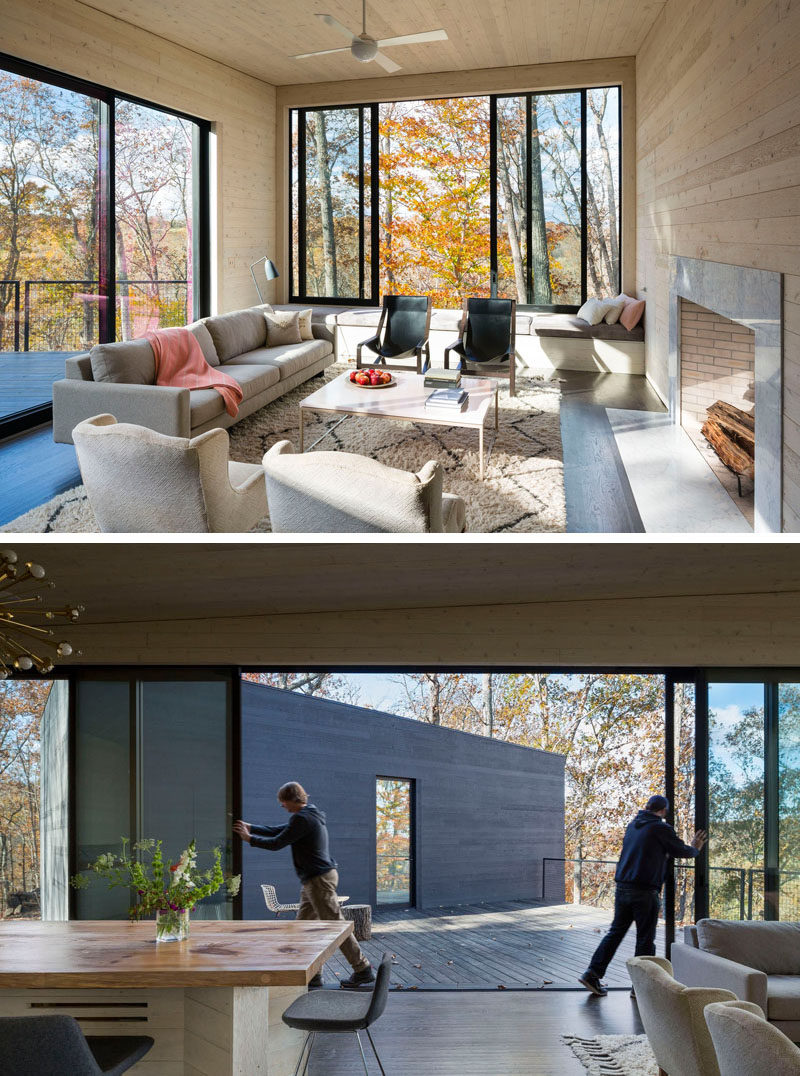
Photography by James Ewing
On the other side of the deck is the guest area that overlooks the forest.
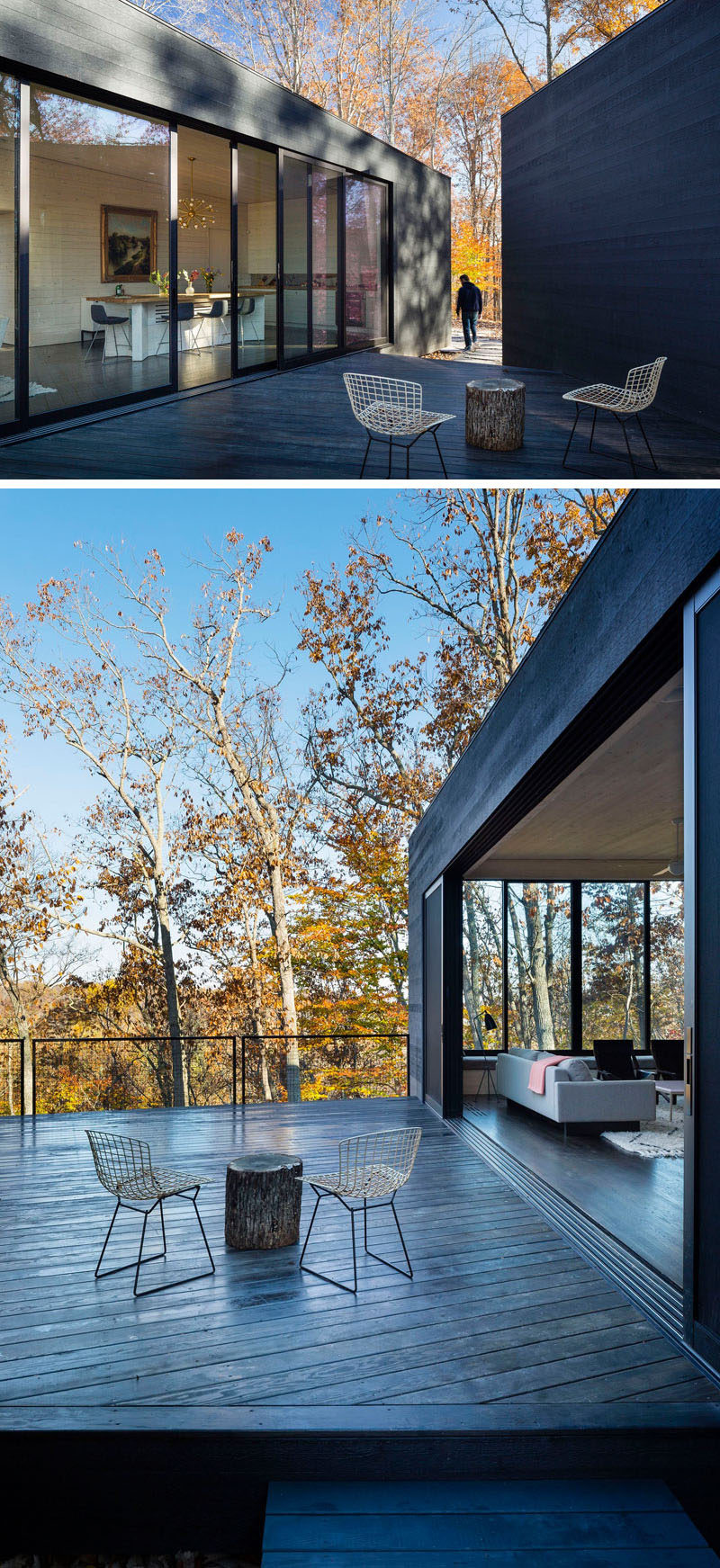
Photography by James Ewing
When looking at the home from this angle, you can see the bedrooms on the left, then the entryway, the living room, the deck and then the guest area.
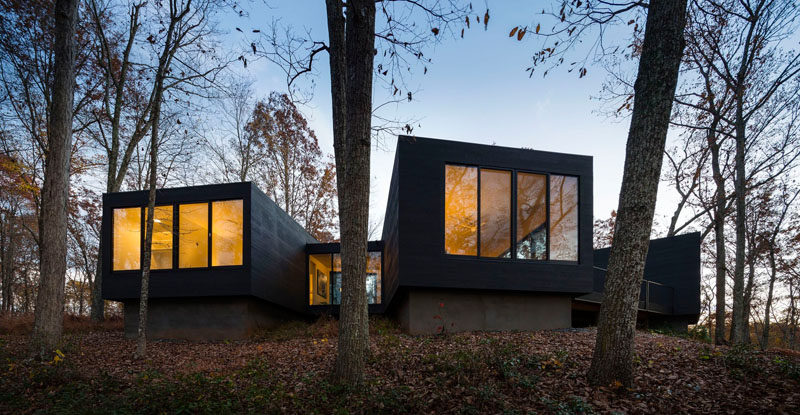
Photography by James Ewing
Back inside, there’s a hallway that connects the living/kitchen and dining area to the entryway, and then on to the bedrooms.
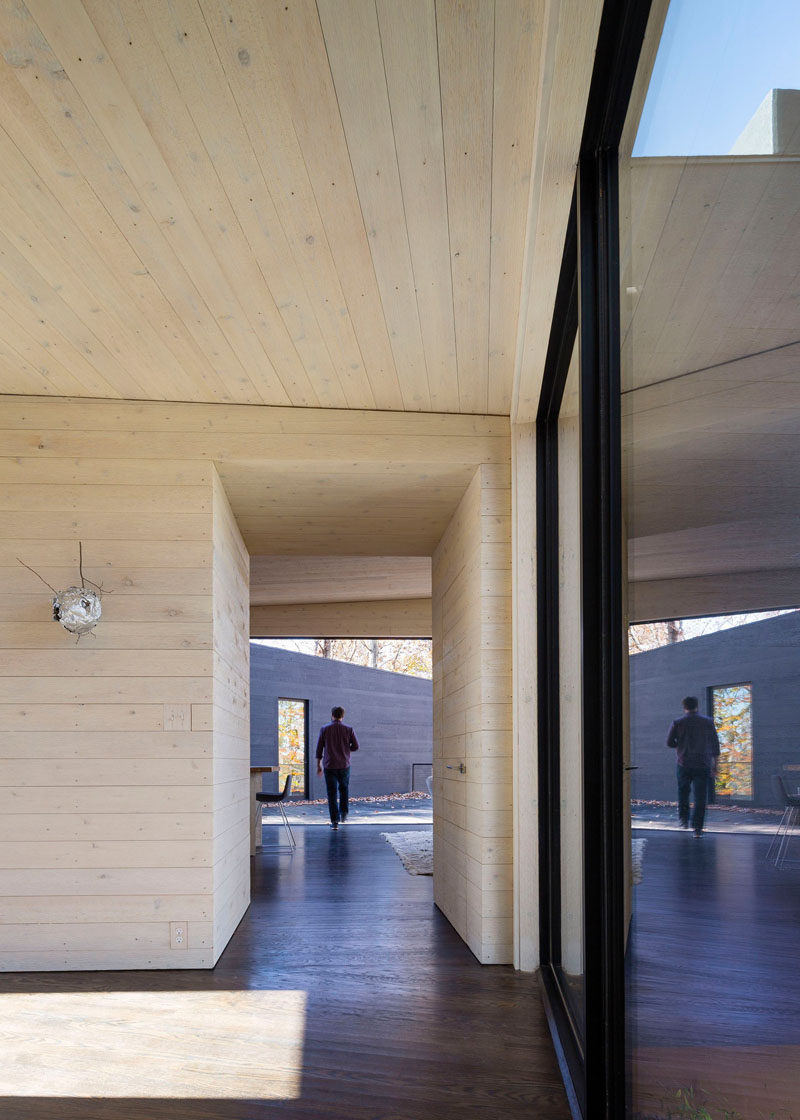
Photography by James Ewing
Here’s a look at the kids bedroom that has built-in bunk beds that can easily sleep 8.
