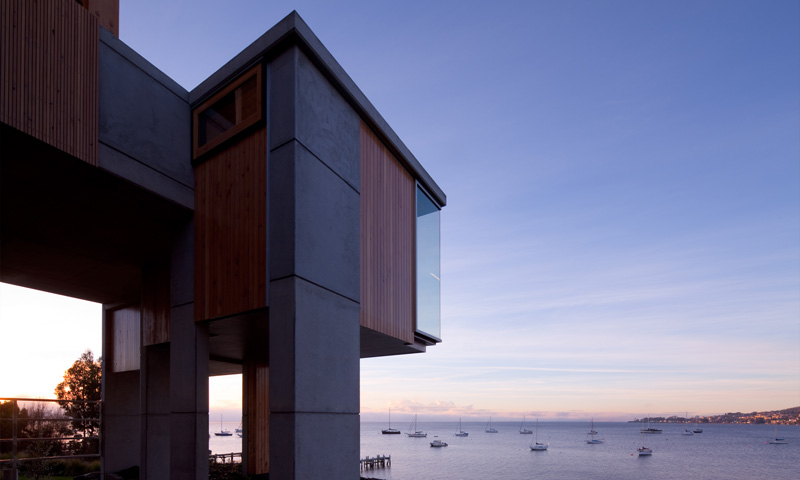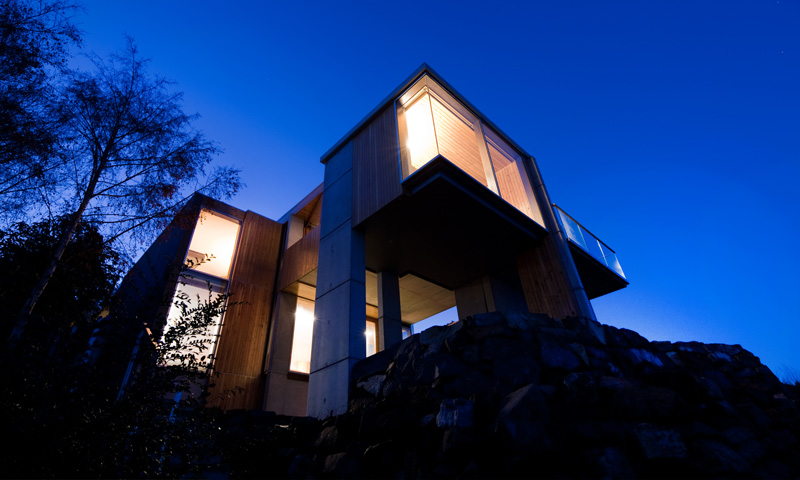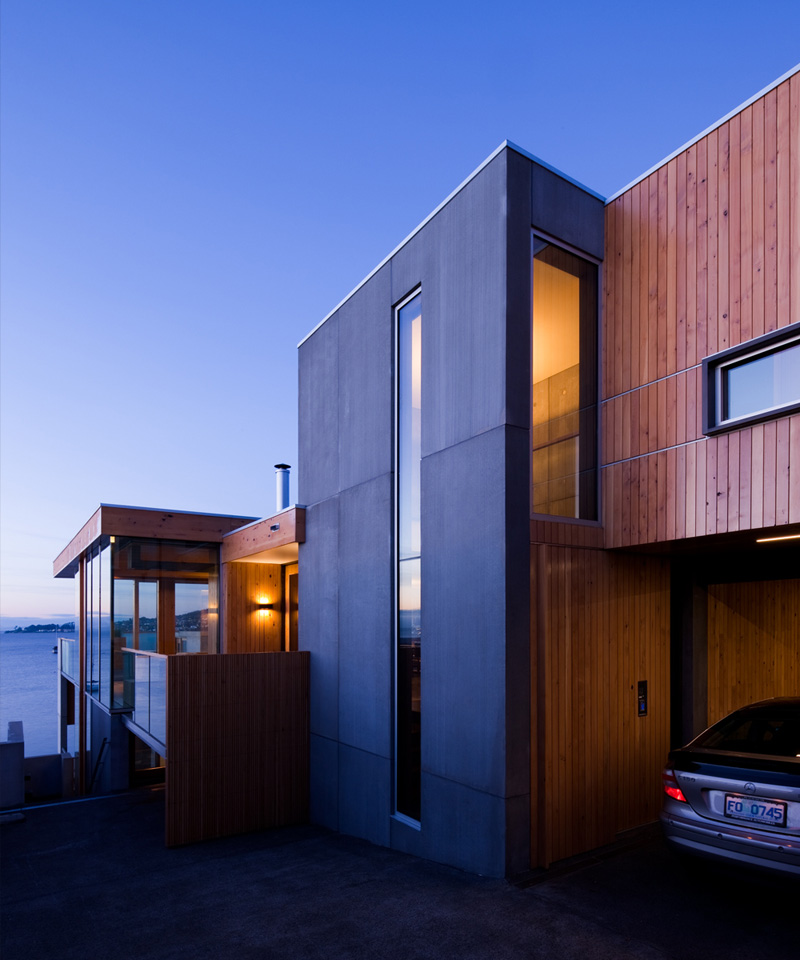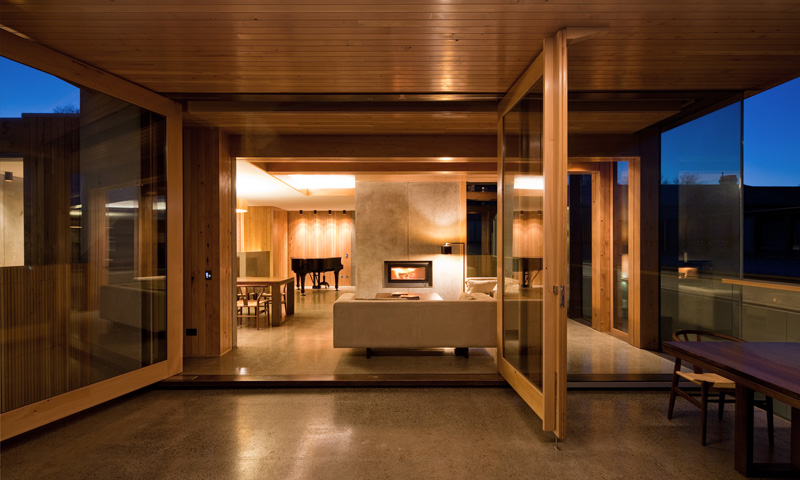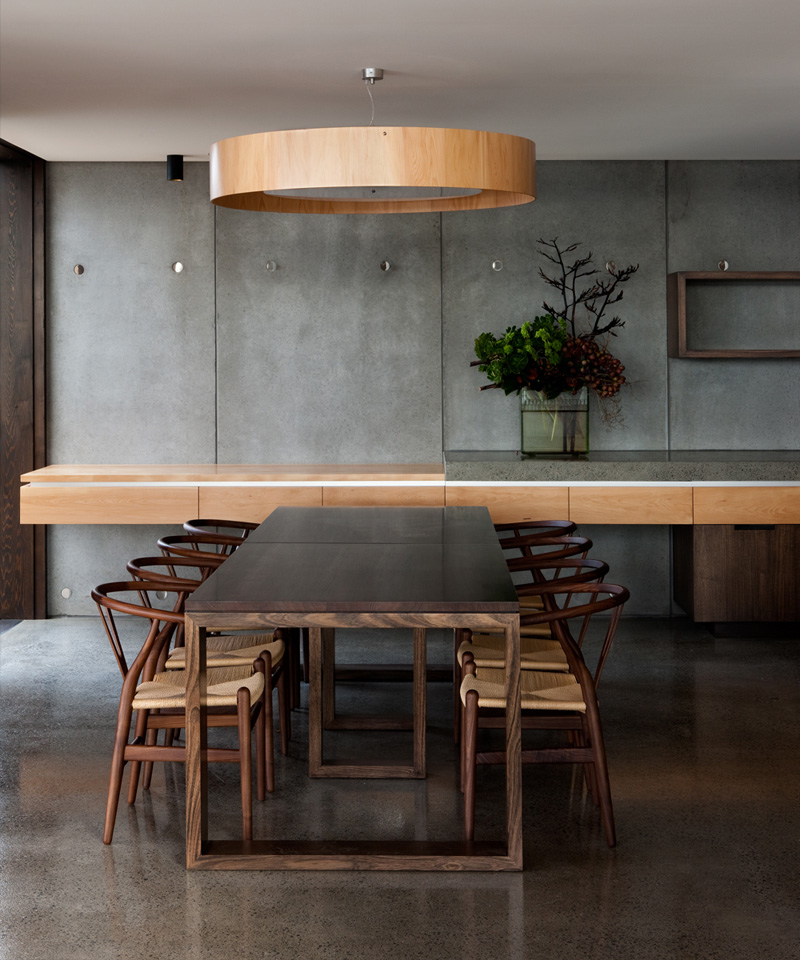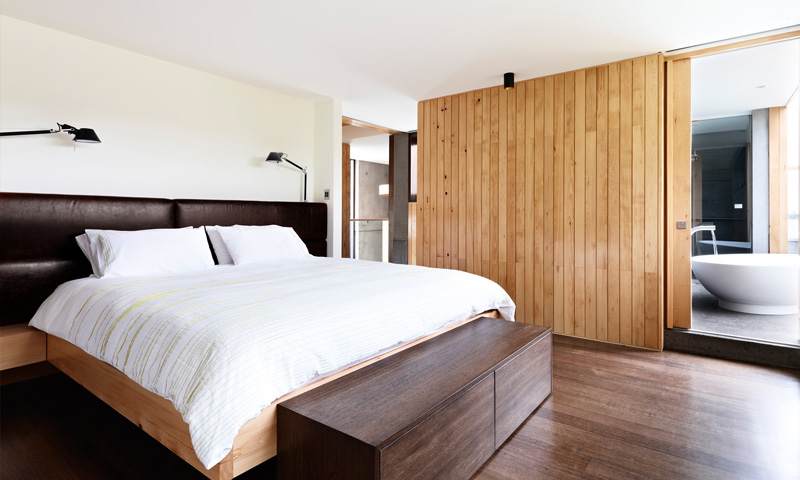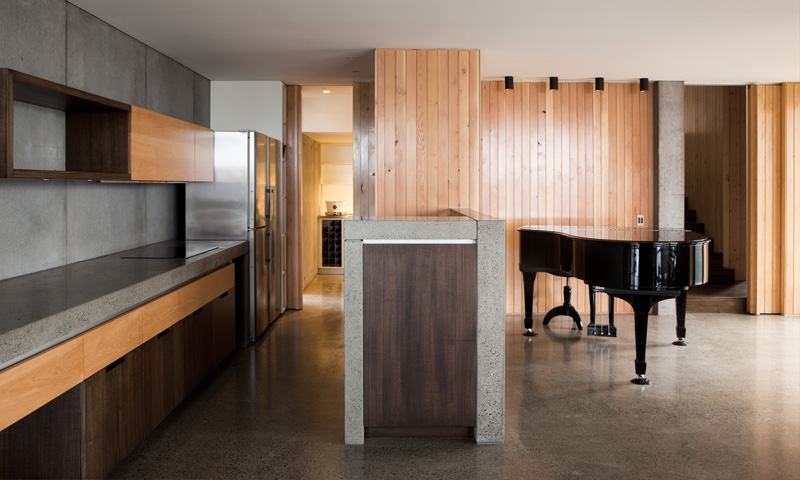MGArchitects have designed an extension to a 1890’s heritage house on the waterfront in Hobart, Tasmania.
The architect’s description
The client brief called for one renovated 1890 cottage and one small concrete house, both on a single steep waterfront site in Hobart, Tasmania. Heritage constraints and eventual Planning Appeal success resulted in a single residence which can be zoned into separate living environments.
The suburb of Battery Point has great historical importance. This context and south facing site created challenges that informed the design.
Dense urban context required a design that provided privacy whilst embracing the spectacular views. The concrete walls and the celery top pine framing, both structural and visual, were detailed to ensure seamless resolution of these design challenges.
Crucial to the acceptance of this very contemporary building was its performance. The building incorporates super-insulated thermal mass, protected by a timber framed curtain wall double glazing system that protects floor slab edges, and reverse-veneer celery top pine walling.
The Celery Top Pine was sourced locally, the structural design tailored to suit the available lengths of the unmilled logs. Off-cuts were used for cladding, fascias and joinery ensuring minimal waste of the material. The building utilizes rainwater harvesting for the pool, low emission finishes, natural gas hydronic heating and solar harvesting although few of these elements are visible.
Architecture: MGArchitects
Builder: Jackman Builders
Photography by Jason Busch
