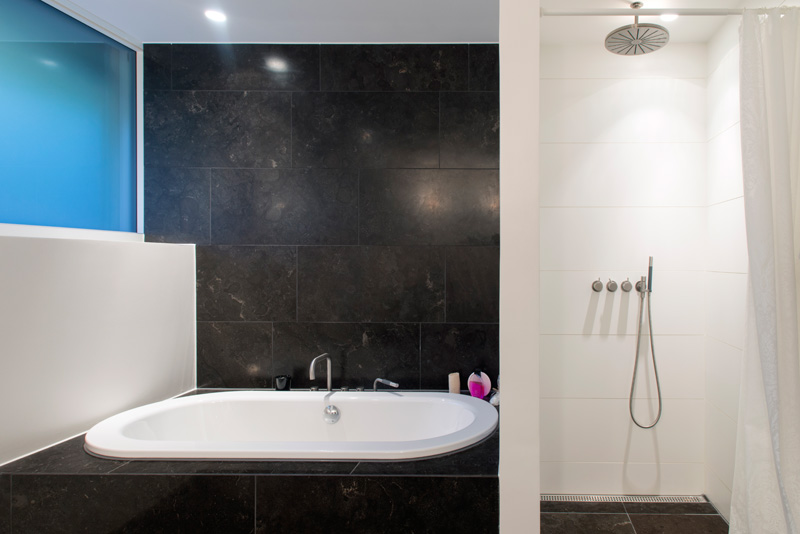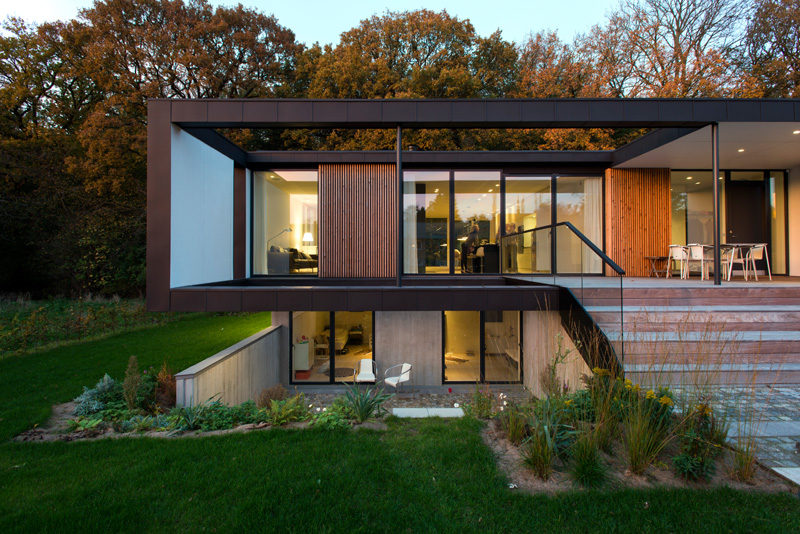Photography by Julian Weyer
Architectural firm C.F. Møller, have designed a home located on the edge of a forest in Aarhus, Denmark.
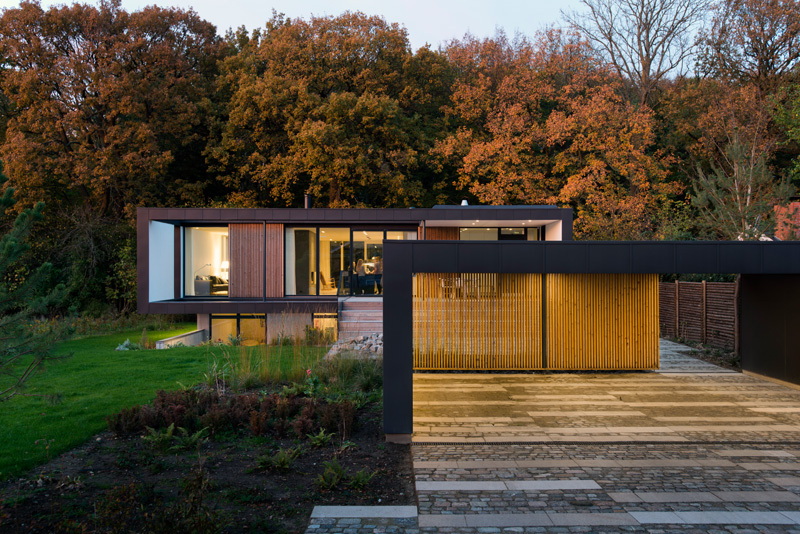
Photography by Julian Weyer
The architects were inspired by the unique location of the property in relation to the woods.
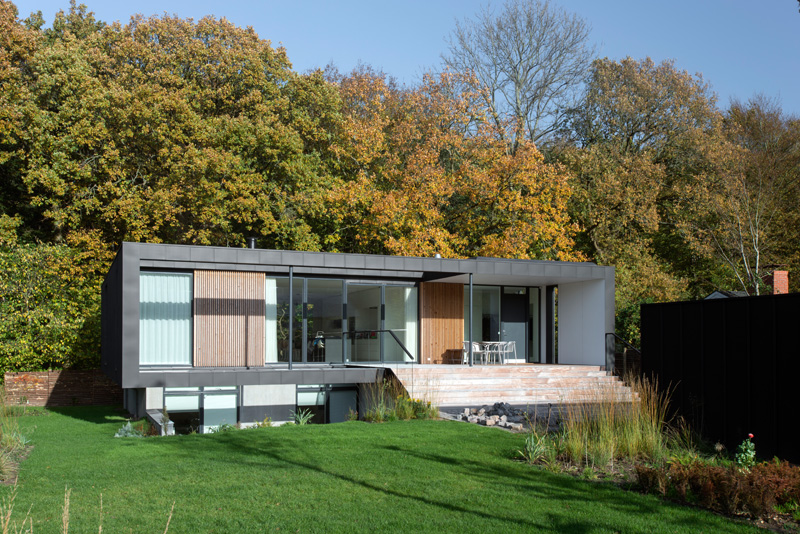
Photography by Julian Weyer
The architects wanted to create a house that brings the forest inside through large glass panels, that also create an ever-changing backdrop for the interior spaces.
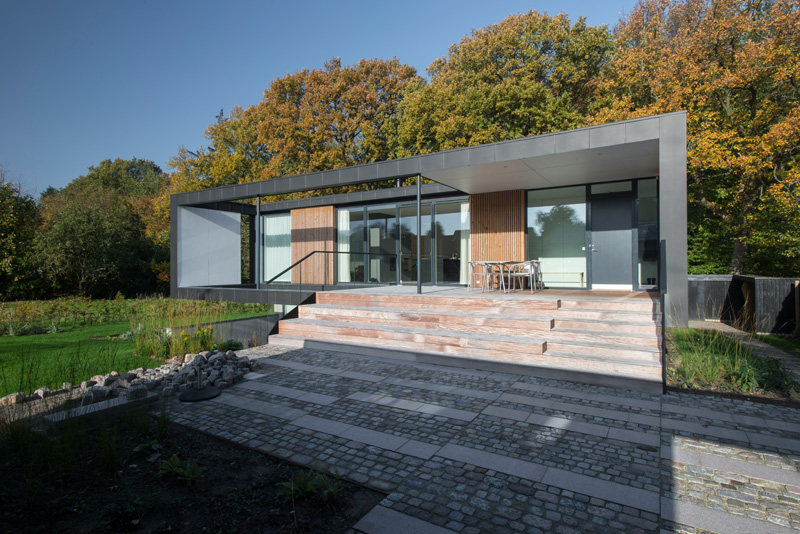
Photography by Julian Weyer
The exterior of the home is covered in dark patinated zinc, with the landscaping having been completed by Kragh & Berglund.
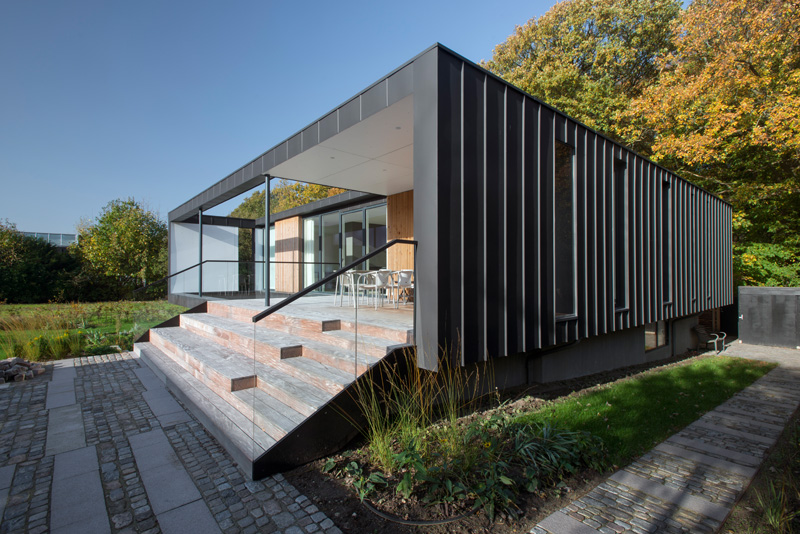
Photography by Julian Weyer
Wood steps guide you to the front door.
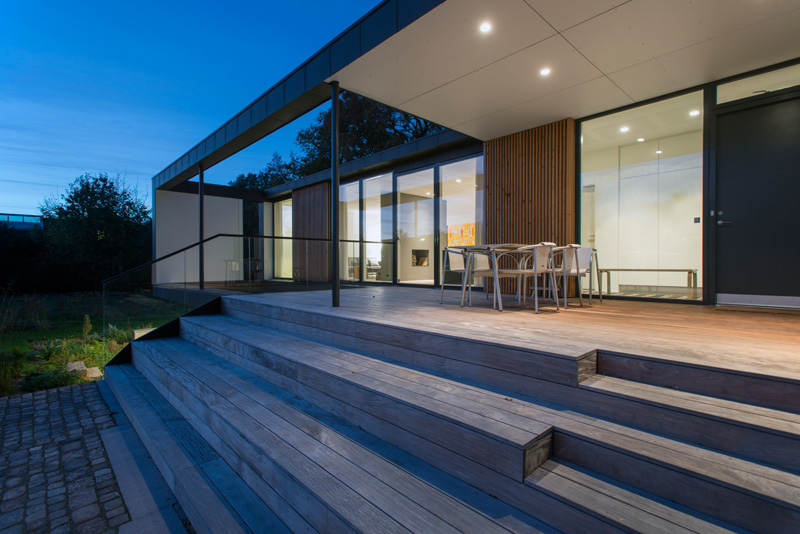
Photography by Julian Weyer
Inside, the interior is mostly an open plan, with the kitchen, dining and living area sharing the space, only somewhat separated by a fireplace.
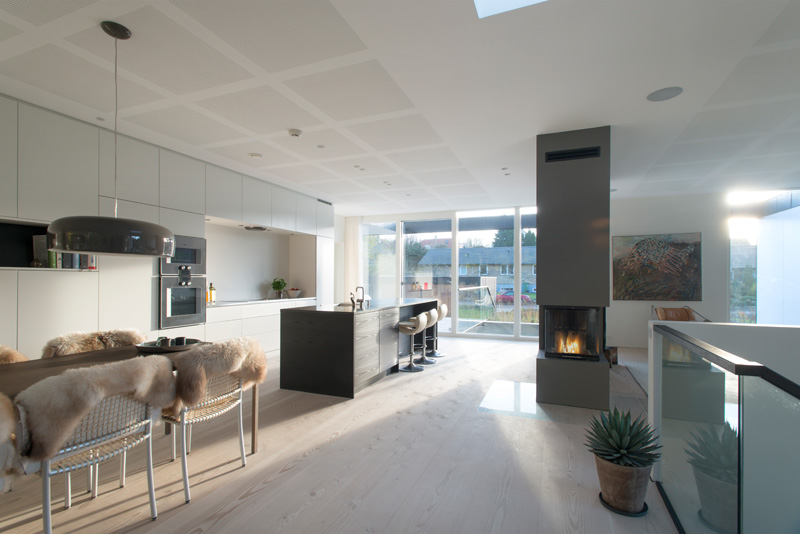
Photography by Julian Weyer
Running the length of the dining and kitchen area, is a wall of floor-to-ceiling white cabinets.
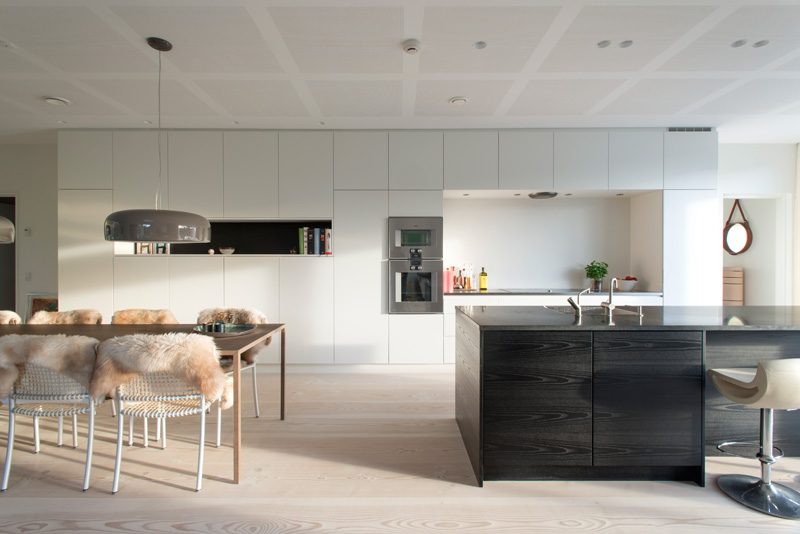
Photography by Julian Weyer
The dining area has direct views of the forest through the windows.
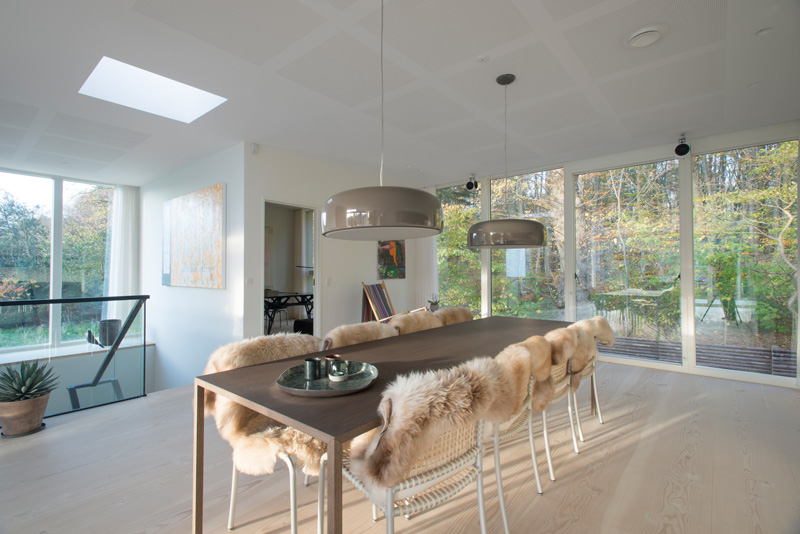
Photography by Julian Weyer
Breaking up the open-plan design, is a 3-sided glass enclosed fireplace, housed in a rectangular form, that also has storage for firewood.
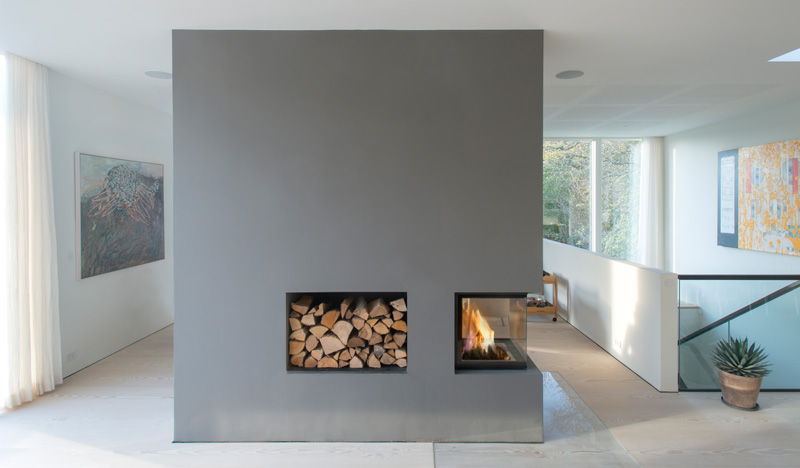
Photography by Julian Weyer
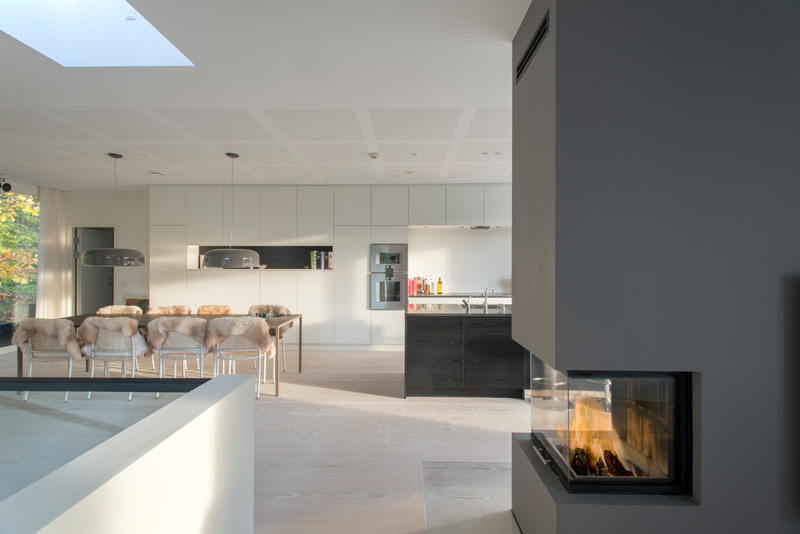
Photography by Julian Weyer
In this bedroom, the wardrobe is hidden behind a wall that also doubles as the headboard.
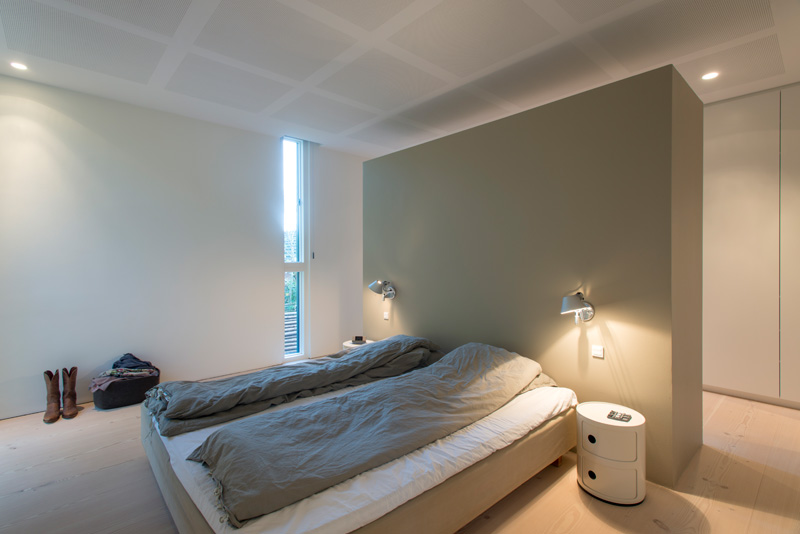
Photography by Julian Weyer
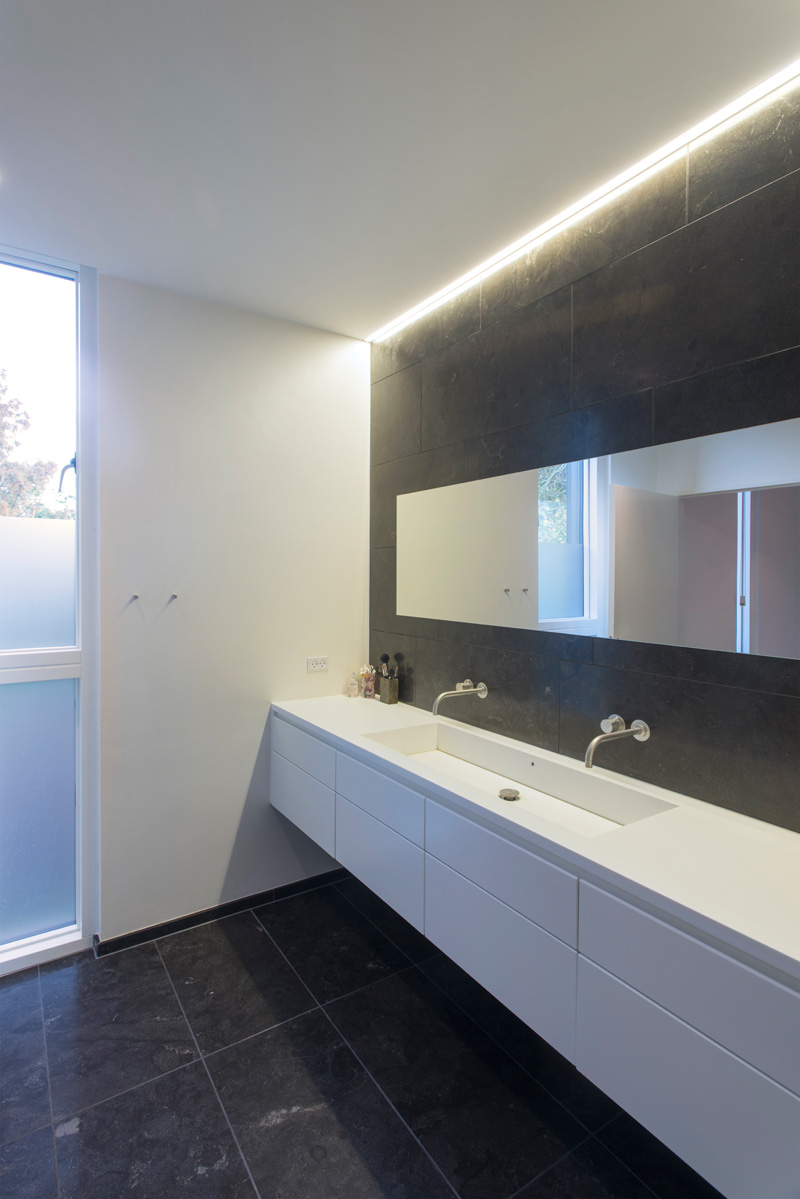
Photography by Julian Weyer
