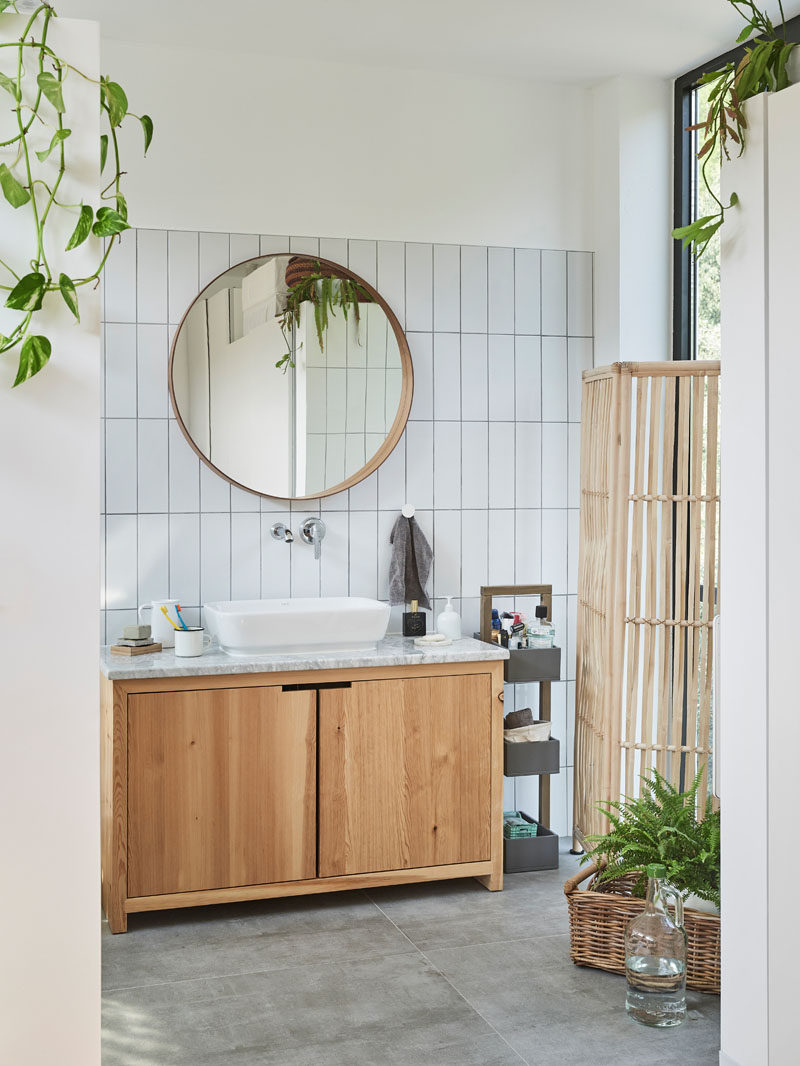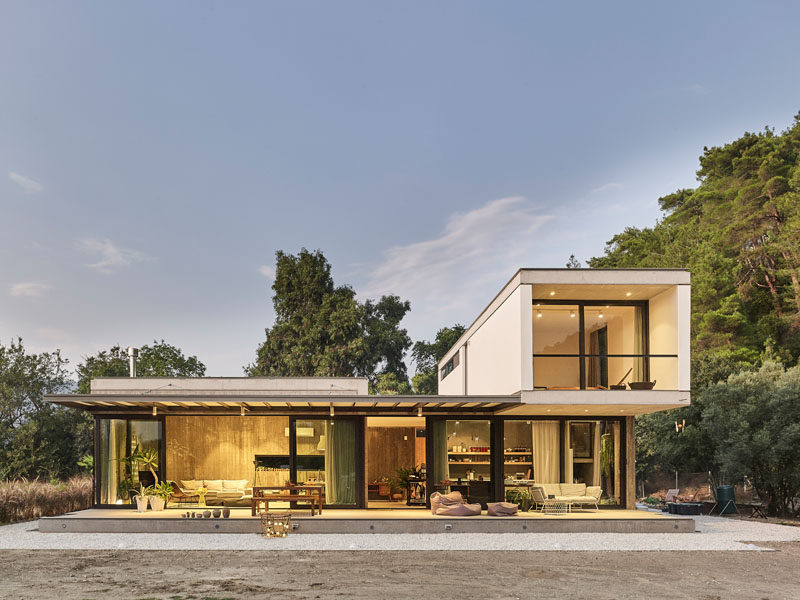Photography by Ibrahim Ozbunar
PIN Architects has designed a new house in Mulga, Turkey, for their clients who desired a home that would be simple yet timeless, transparent yet private, and at the same time, be affordable.
This resulted in the architects using minimal materials, such as concrete, aluminium-framed glass windows, and natural wood.
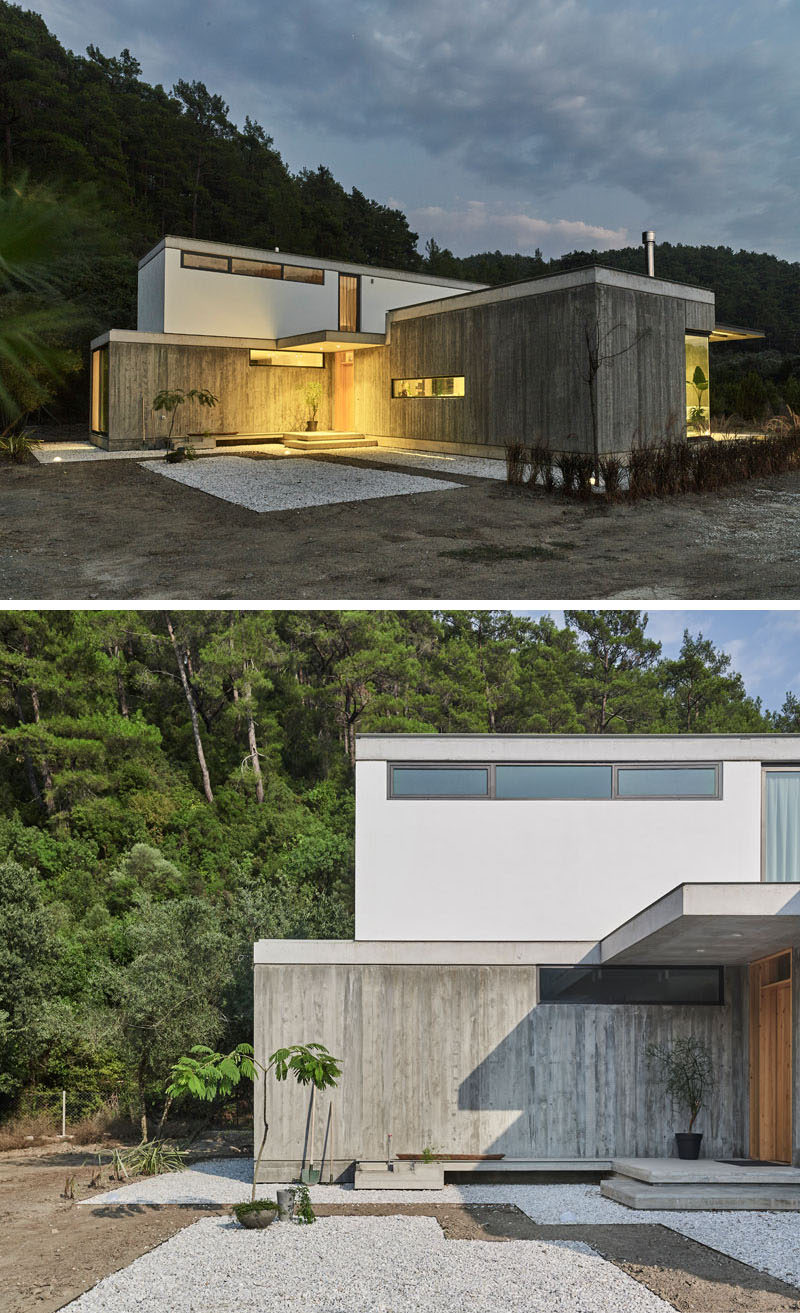
Photography by Ibrahim Ozbunar
At the rear of the house, a large deck looks out onto the landscape, and provides a indoor / outdoor living environment for the home owners, one who is a botanist, and the other, an off-road motorbike rider.
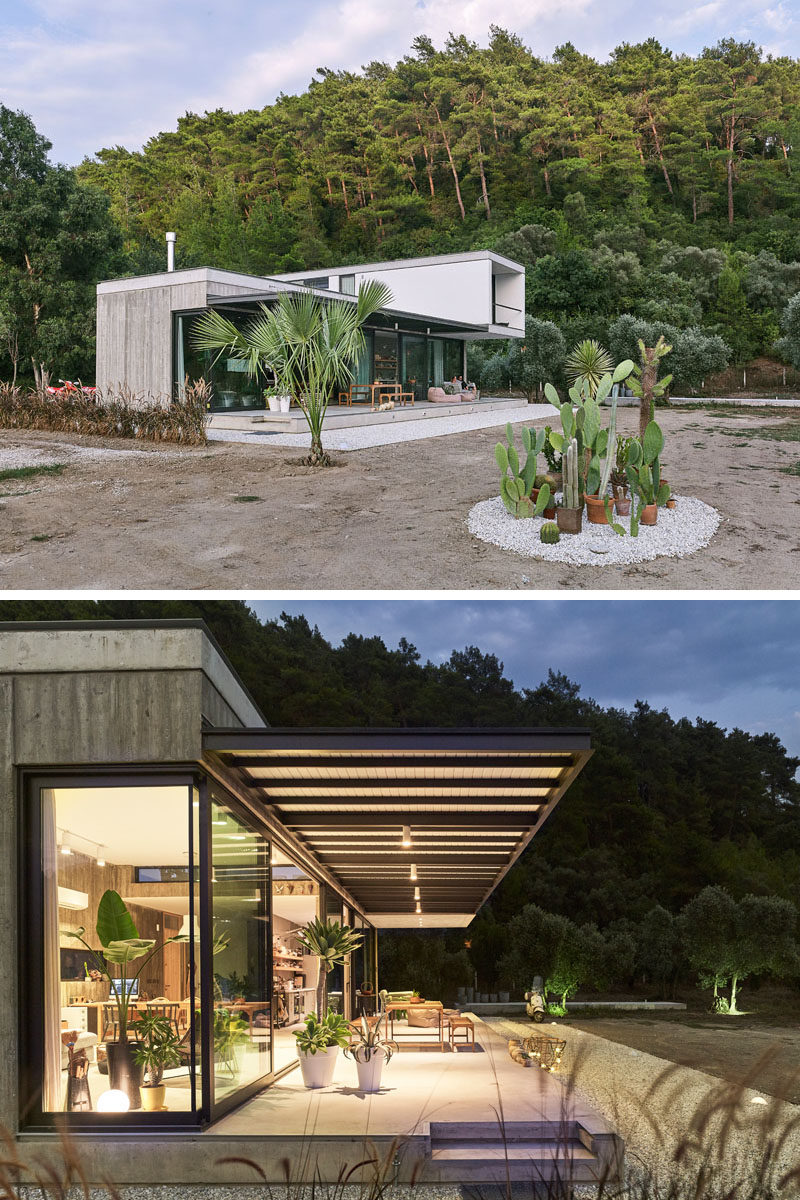
Photography by Ibrahim Ozbunar
Inside, exposed concrete walls are softened by the use of comfortable couches, plants, and artwork.
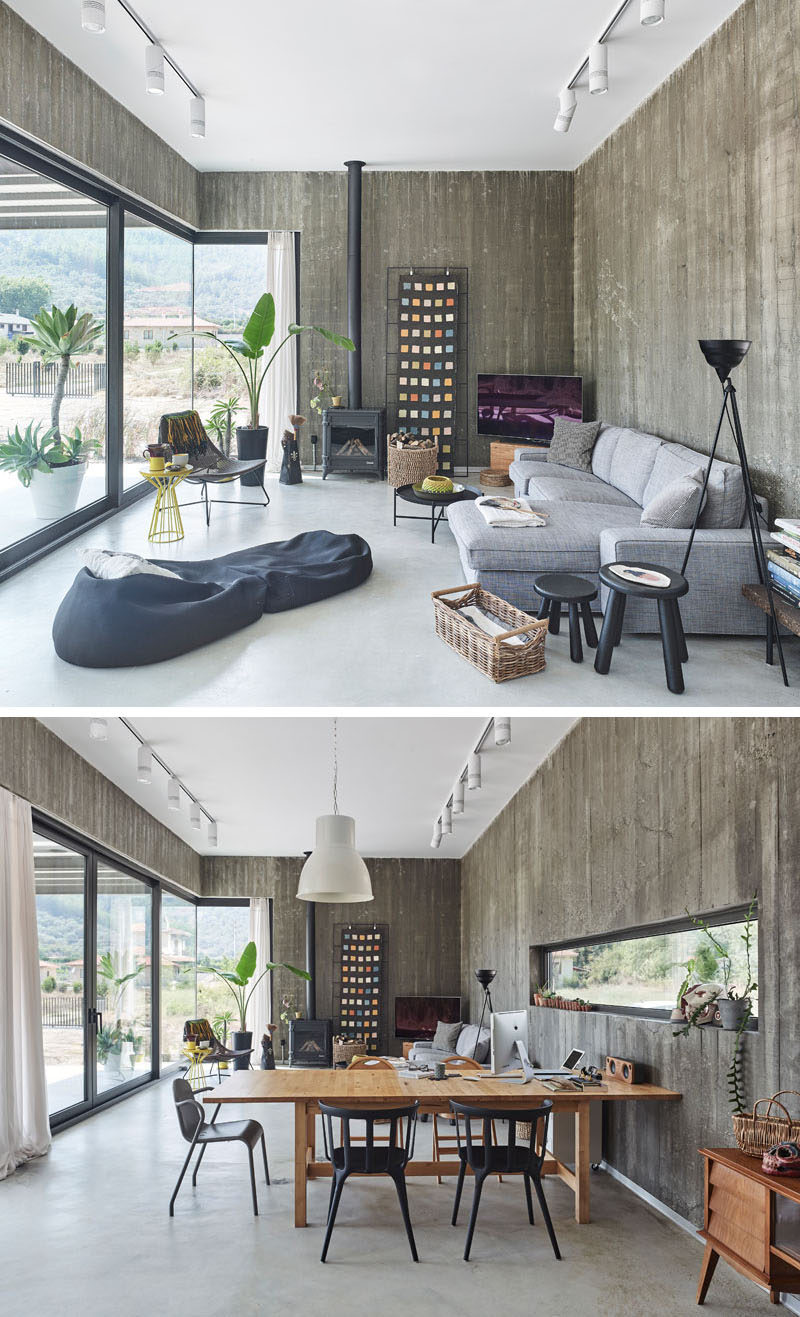
Photography by Ibrahim Ozbunar
Separating the living room from the kitchen is the dining area, that also doubles as a desk. Opposite the kitchen, which features grey cabinets and floating wood shelves, are full-height windows to provide an abundance of natural light and a view of the garden.
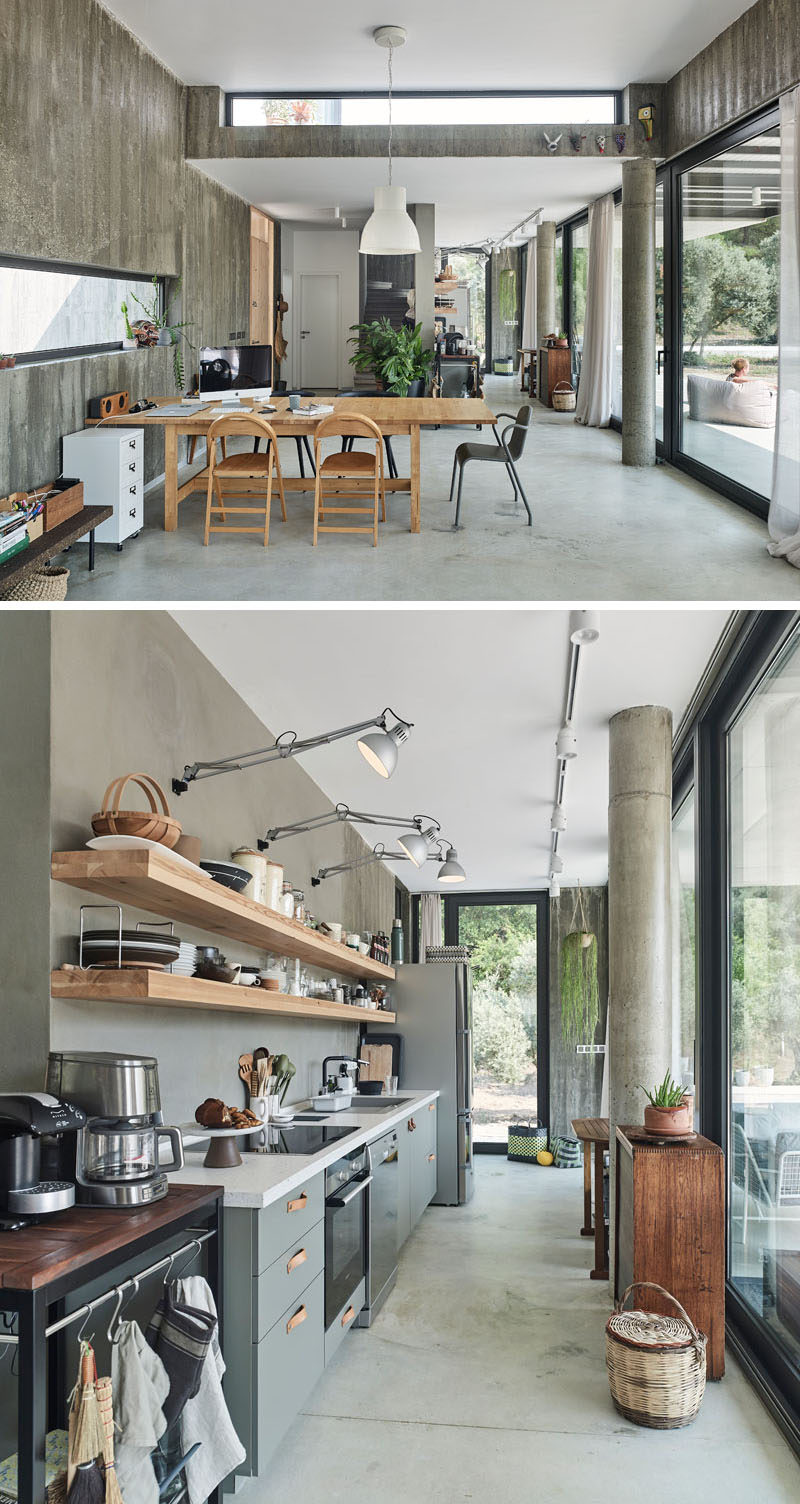
Photography by Ibrahim Ozbunar
In the master suite, there’s a private lounge area with a large sliding glass door, and around the corner is the sleeping area with simple and natural furnishings.
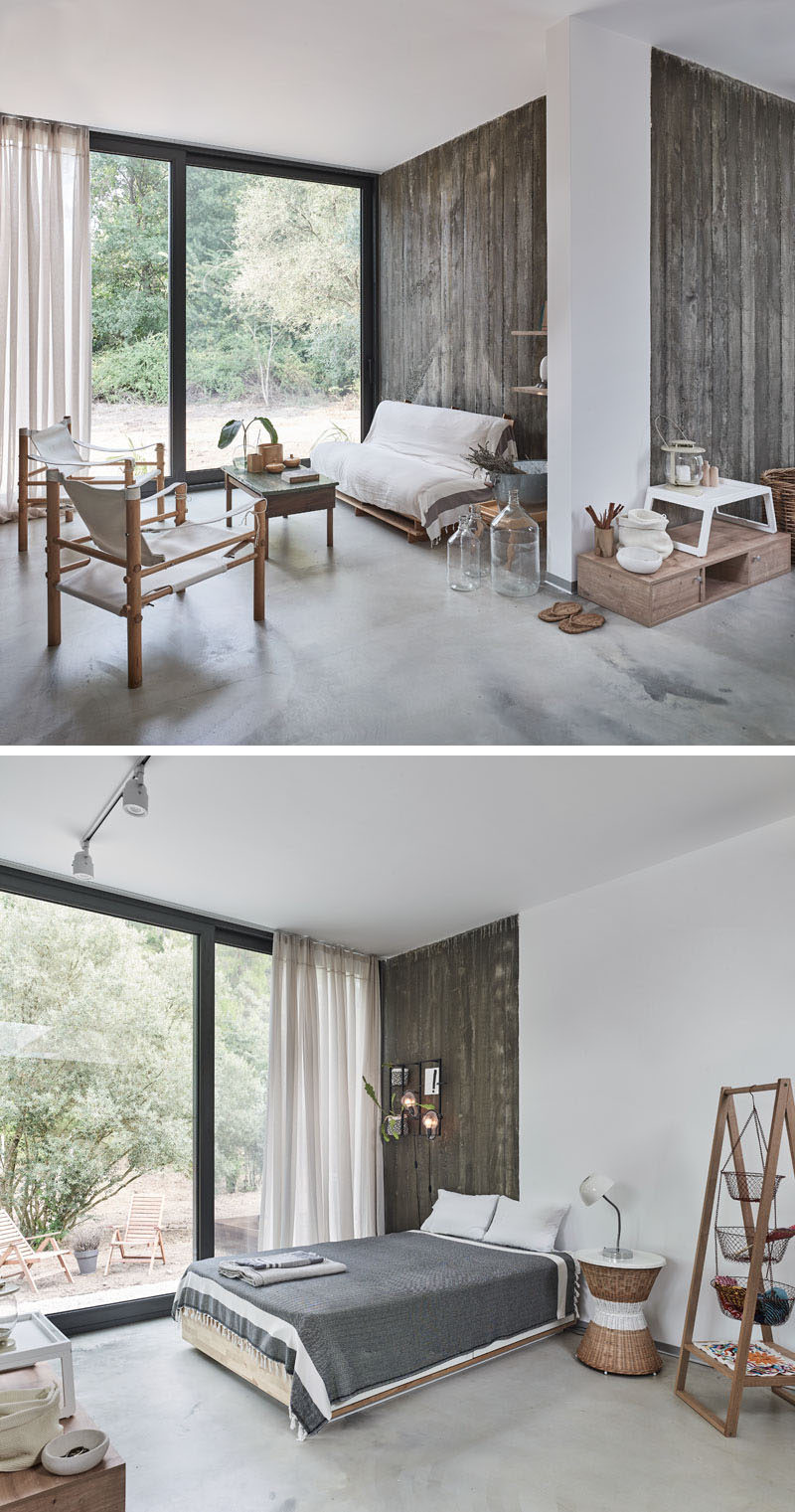
Photography by Ibrahim Ozbunar
In the upstairs bedroom, simple matte black pendant lights hang from the ceiling and contrast the white walls. At the end of the bed is a sliding door that opens to a balcony overlooking the garden.
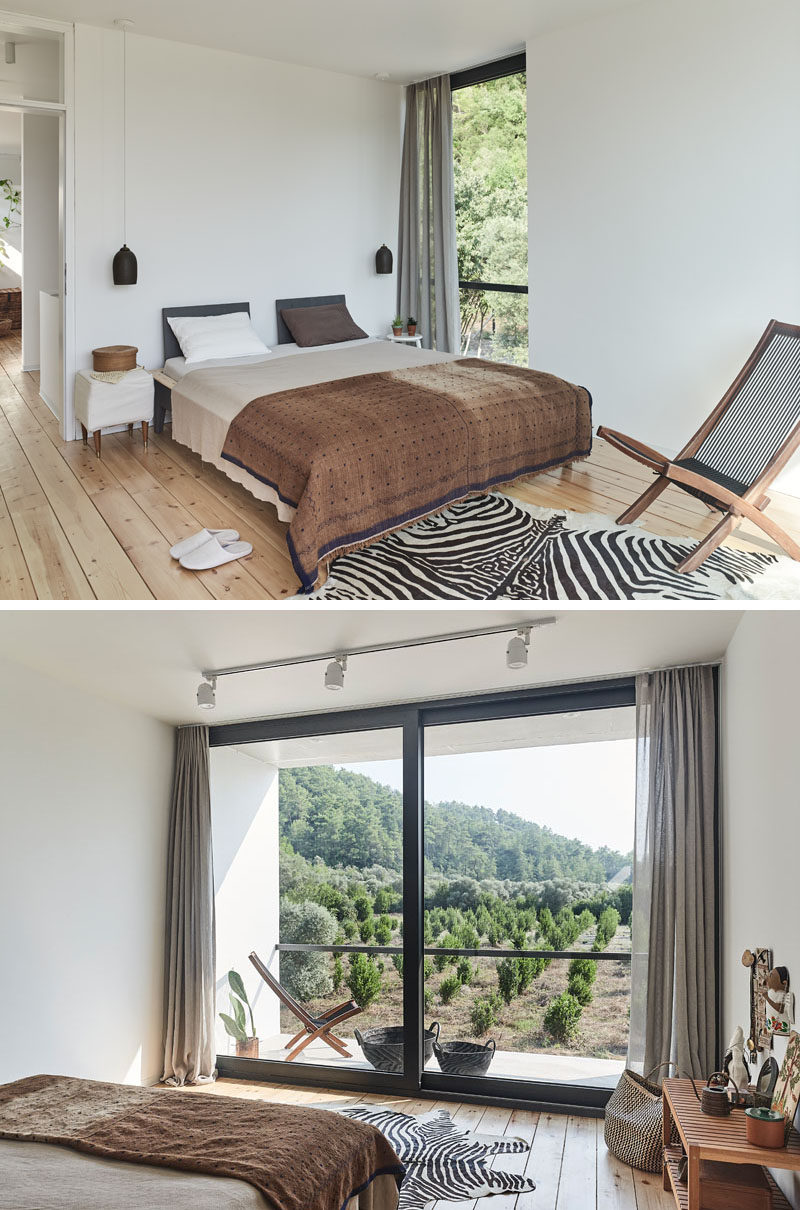
Photography by Ibrahim Ozbunar
In the bathroom, plants add a touch of color to the space, that features white walls and tiles, a wood-framed round mirror, a wood vanity, and concrete flooring.
