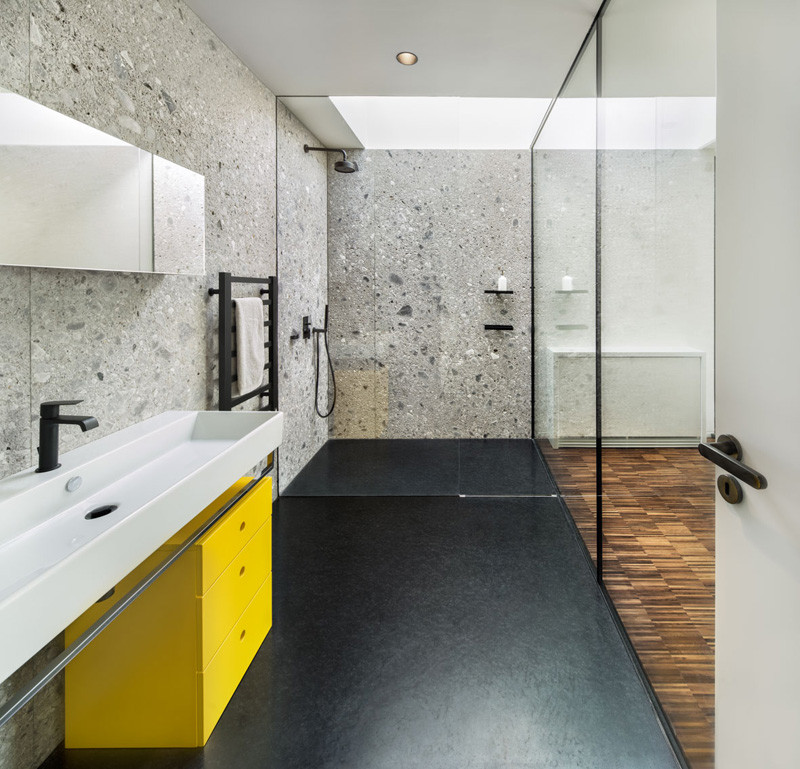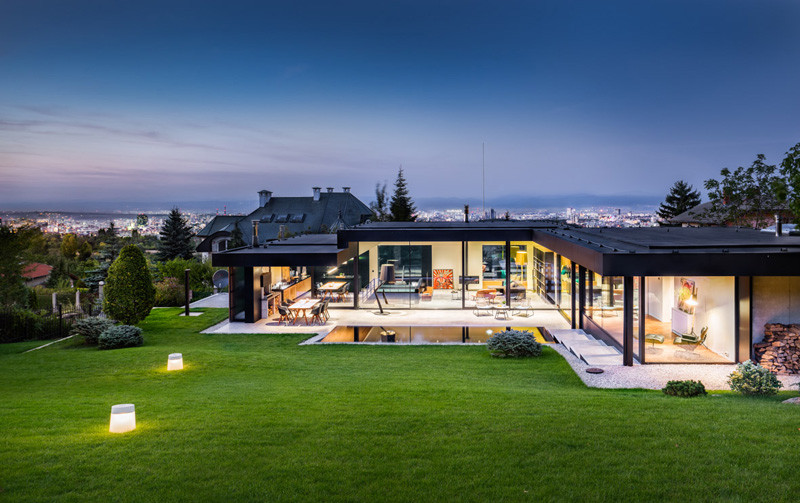
Photography by Assen Emilov
I/O Architects have designed a new home on a hillside near Sofia, Bulgaria.
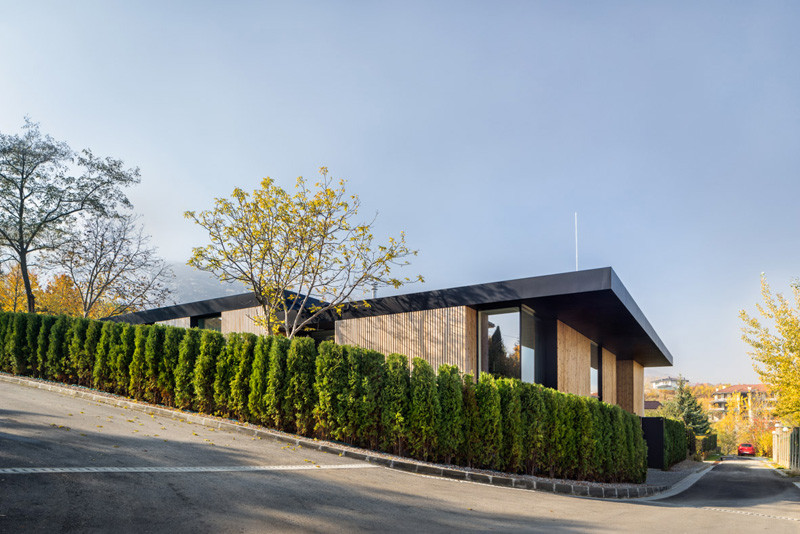
Photography by Assen Emilov
Surrounding the home is a wall of hedges, that add greenery to the area, and at the same time provide privacy.
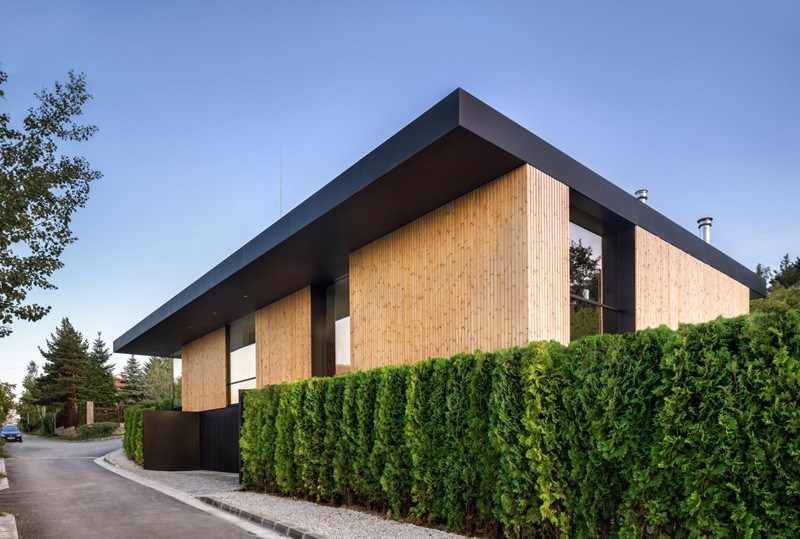
Photography by Assen Emilov
At night, the outdoor space behind the home is lit by lights hidden under the extended roof line.
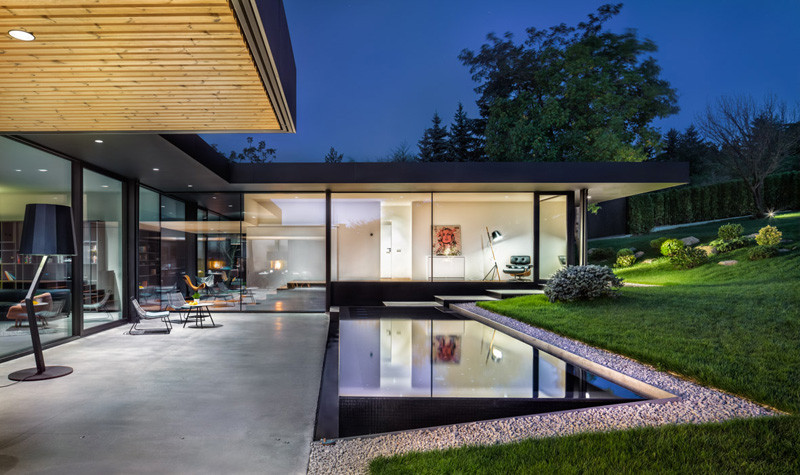
Photography by Assen Emilov
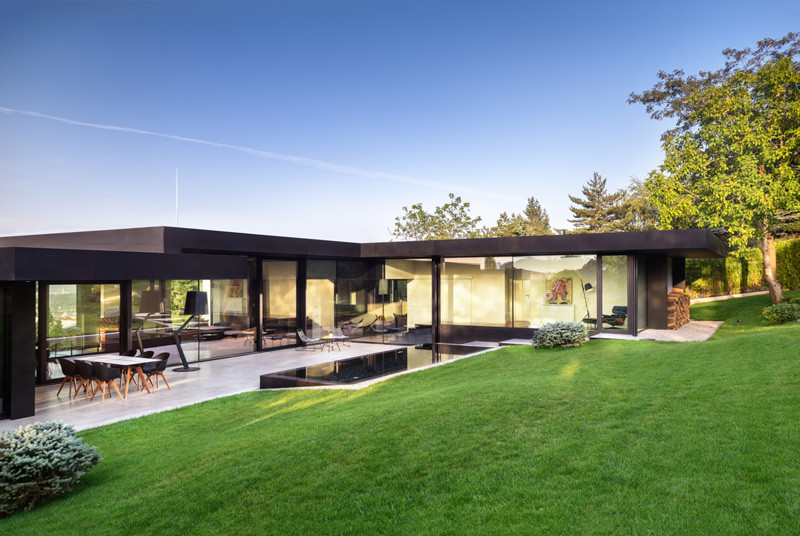
Photography by Assen Emilov
At the side of the home, is a single car garage.
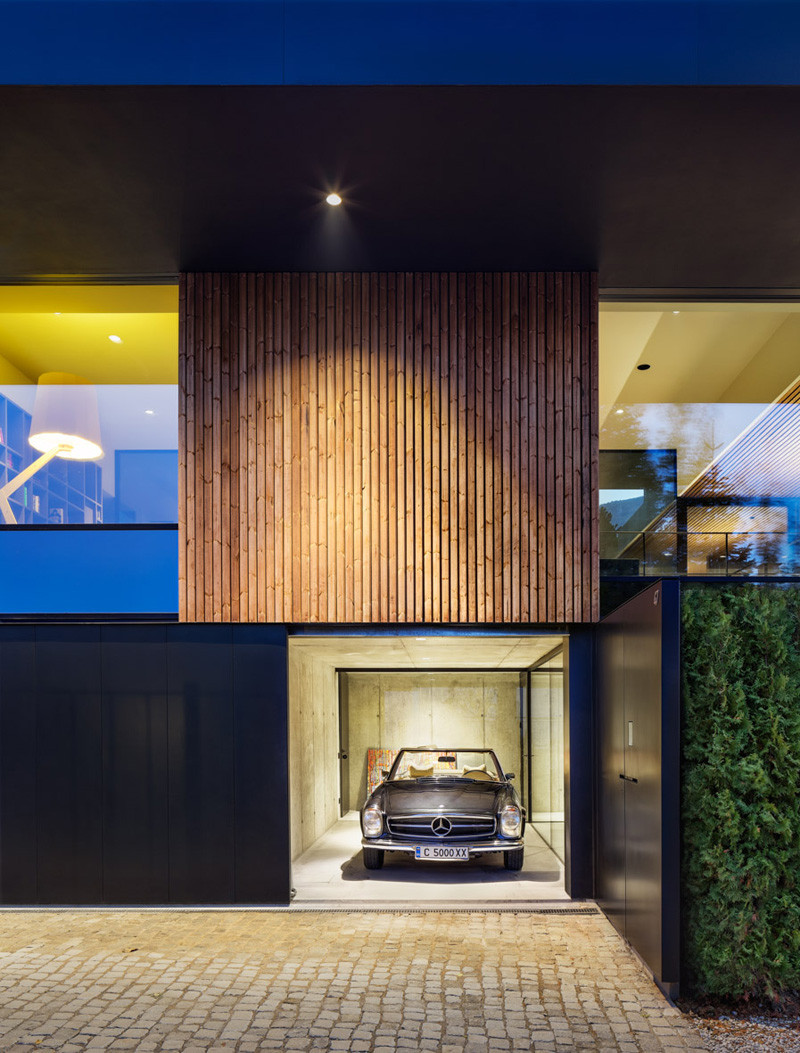
Photography by Assen Emilov
The garage is more like a showcase of the home owner’s car, clearly visible through the glass windows.
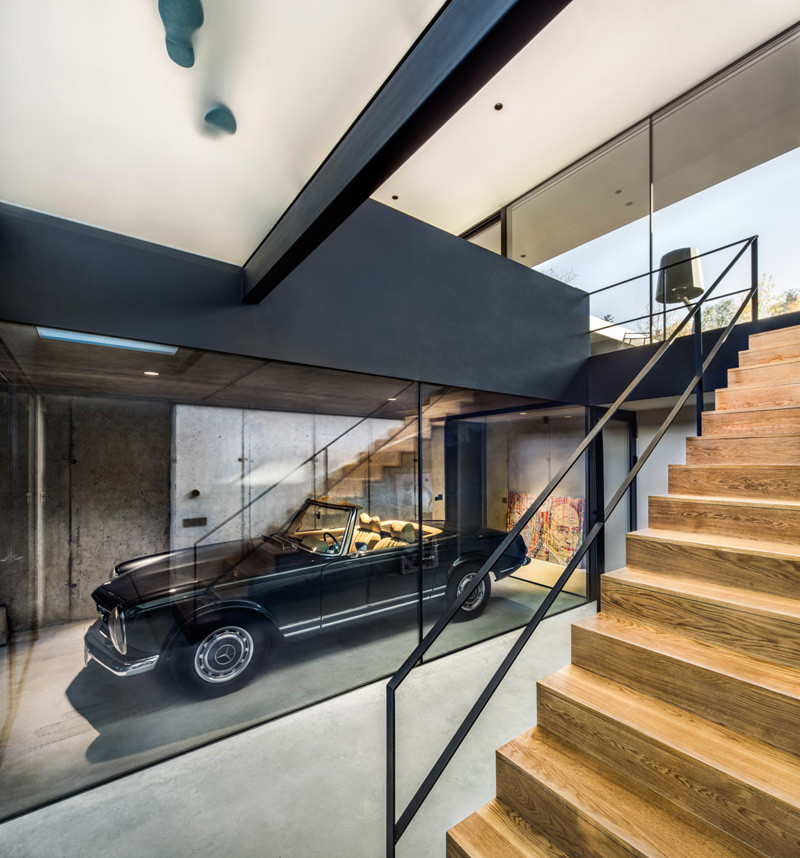
Photography by Assen Emilov
Upstairs from the garage, is the dining room and kitchen.
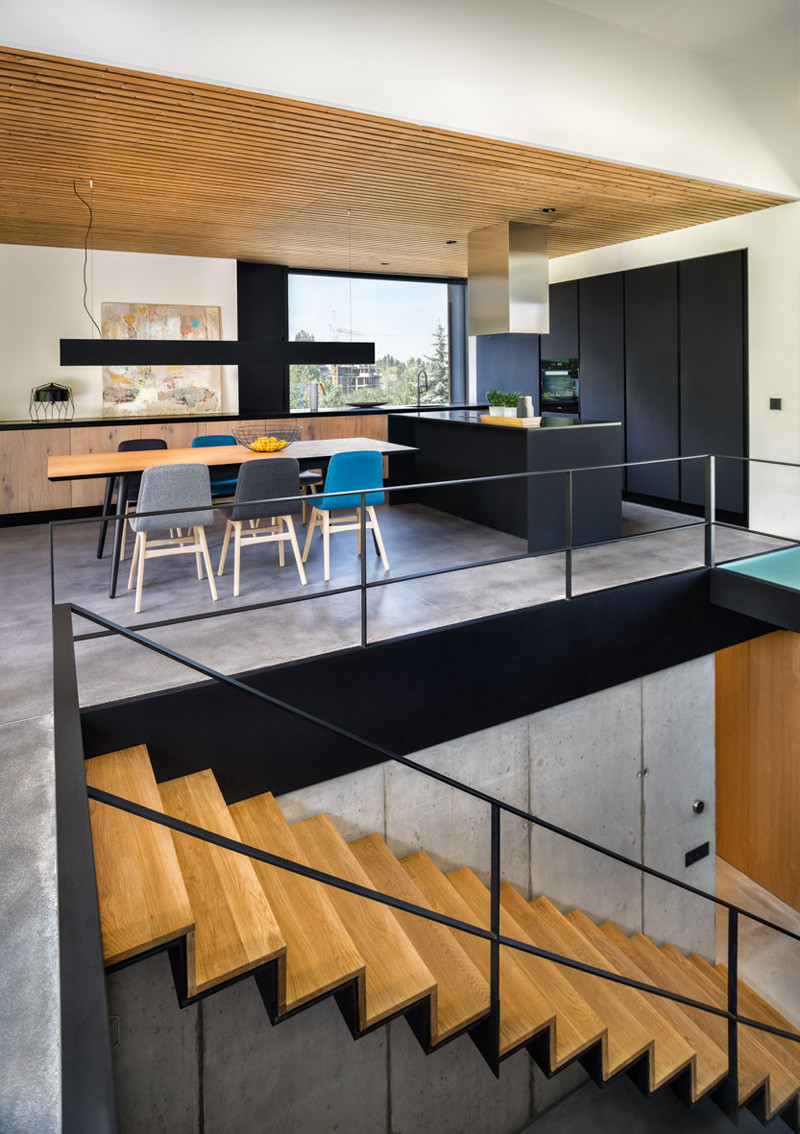
Photography by Assen Emilov
The kitchen is a mixture of black and wood counter tops and cabinets.
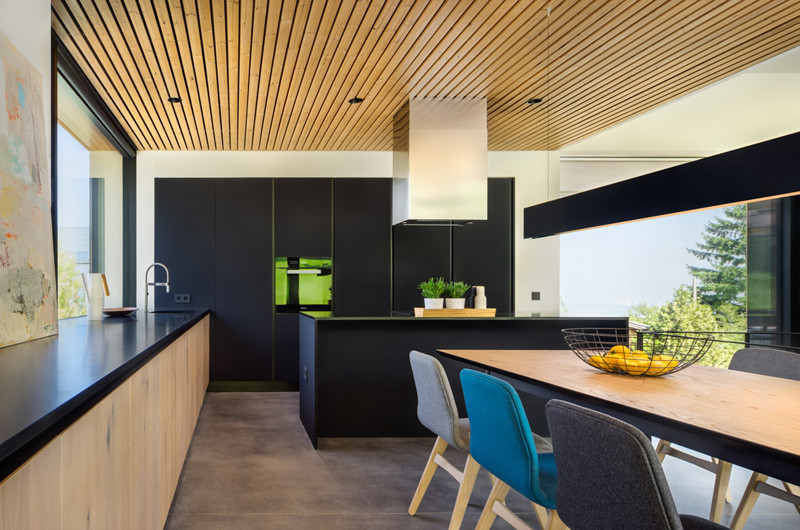
Photography by Assen Emilov
On the other side of the stairs, is the living room.
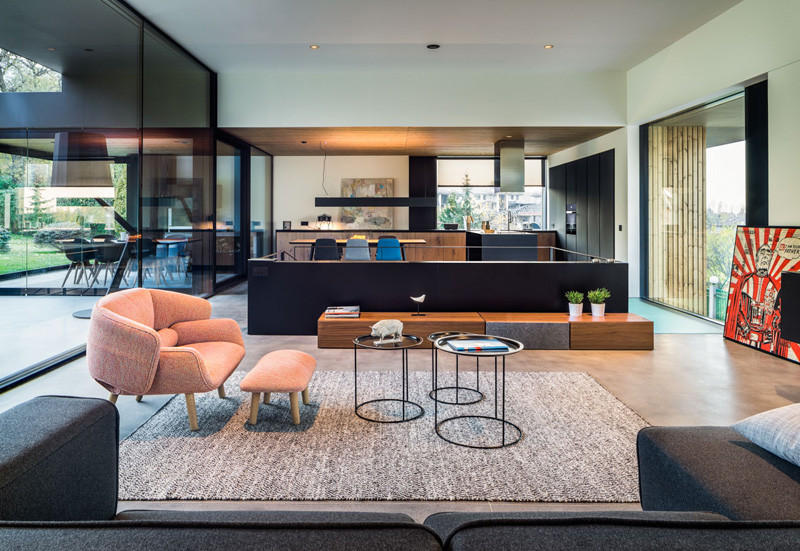
Photography by Assen Emilov
The living room has the best view of the backyard, and is accessed through a large floor-to-ceiling glass door.
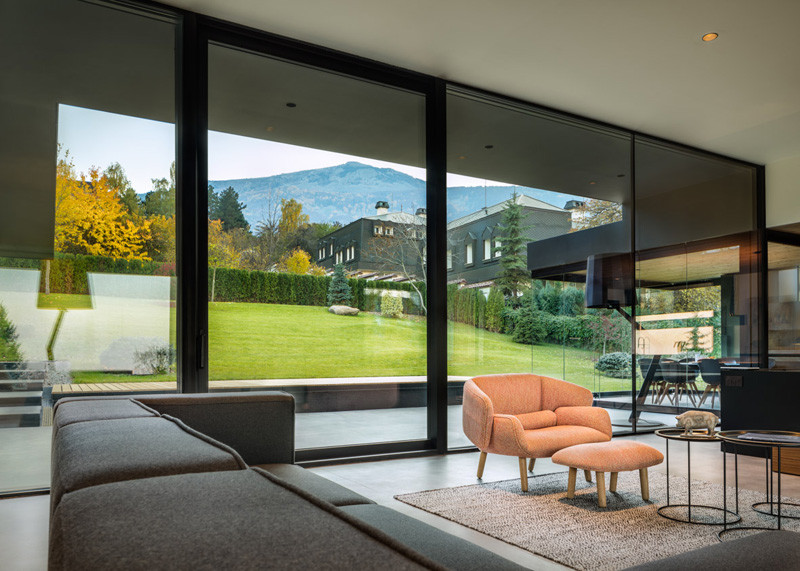
Photography by Assen Emilov
A fireplace keeps the living room warm.
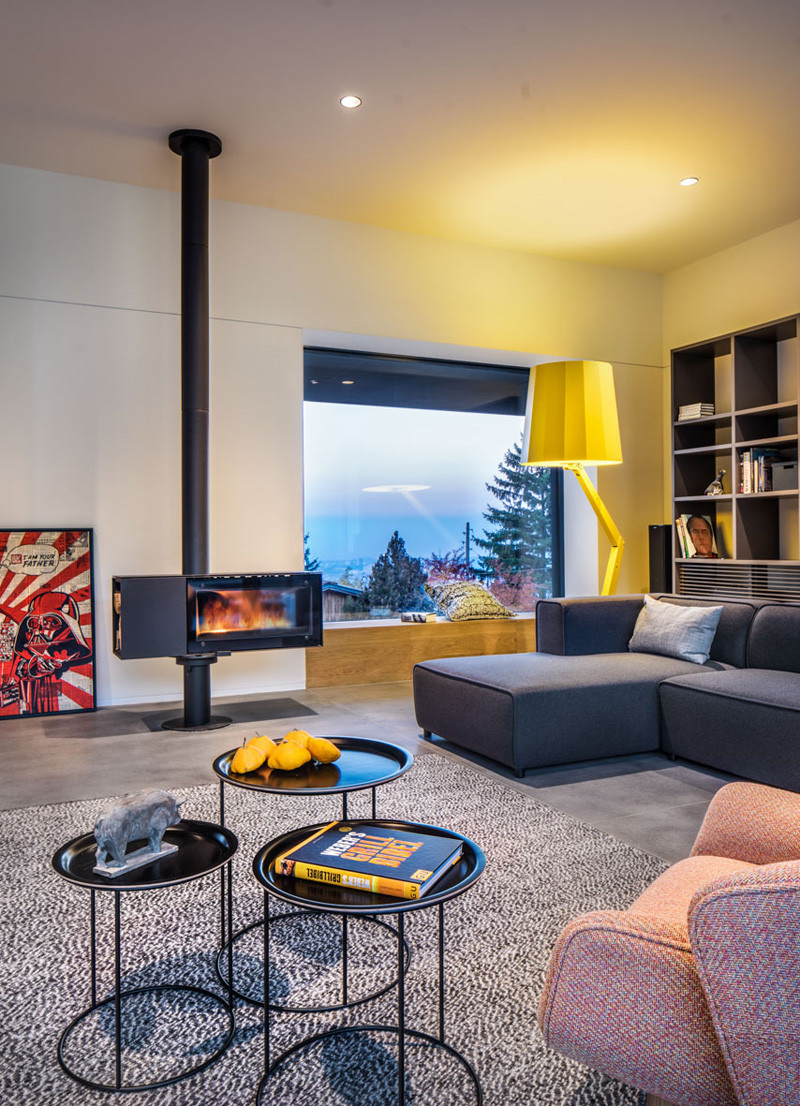
Photography by Assen Emilov
A space for relaxing and reading is located next to large windows overlooking the garden.
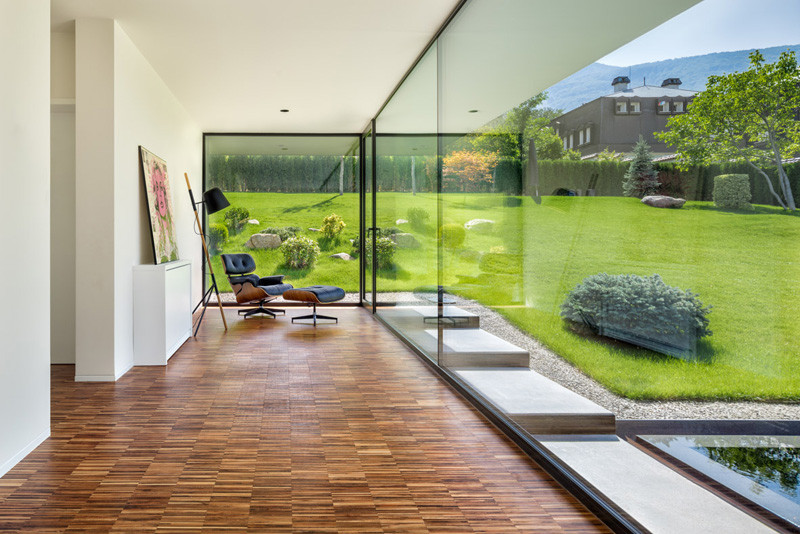
Photography by Assen Emilov
Another small getaway in the home, is this library, which opens to a small patio space.
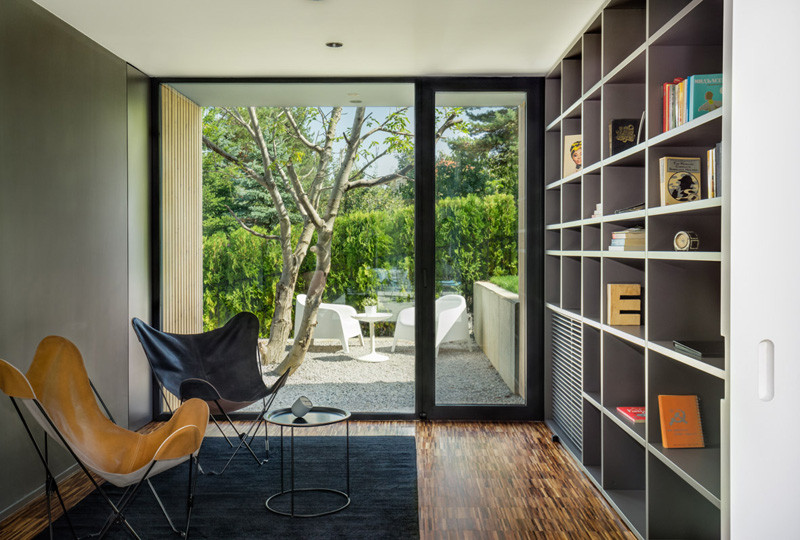
Photography by Assen Emilov
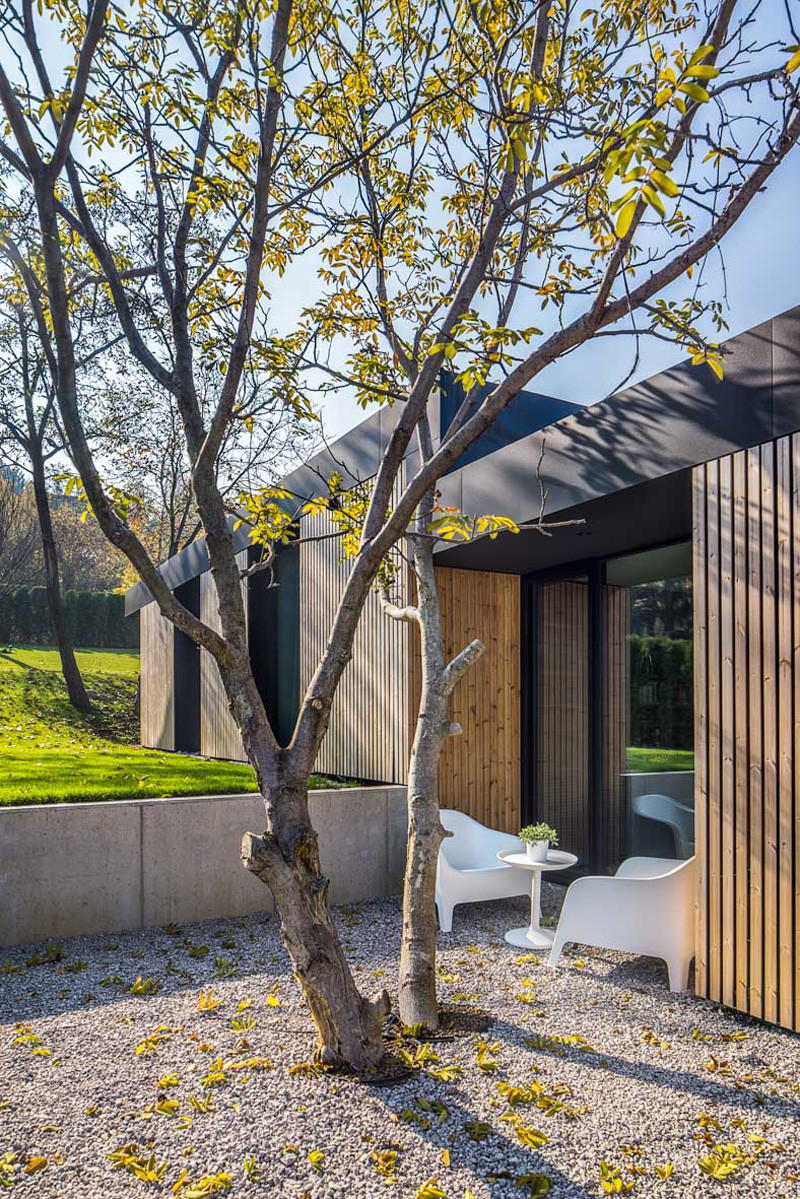
Photography by Assen Emilov
In the bathroom, a large skylight above the shower, adds plenty of natural light.
