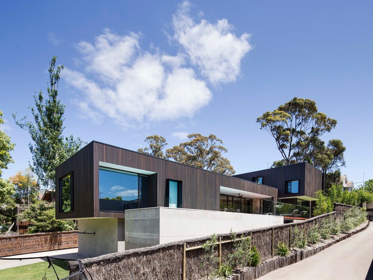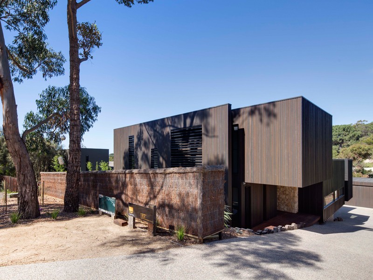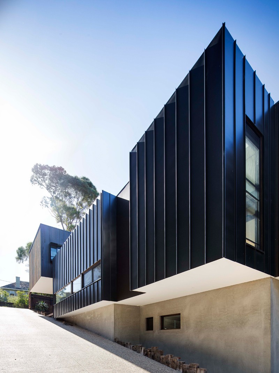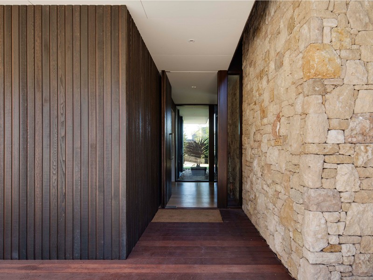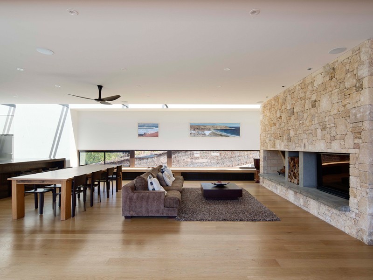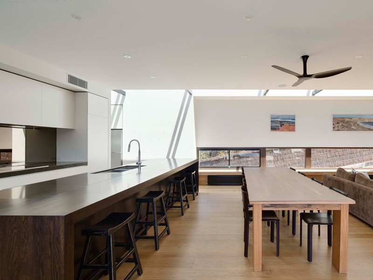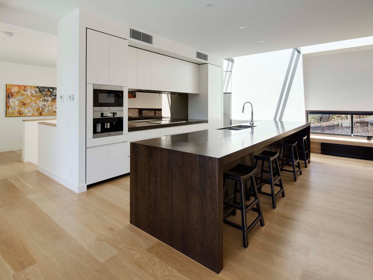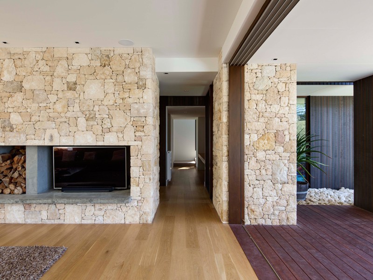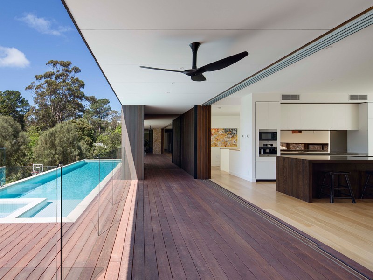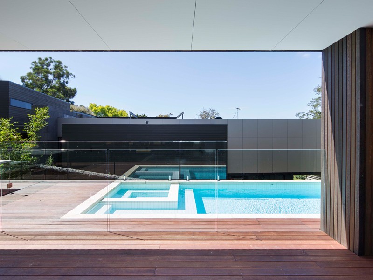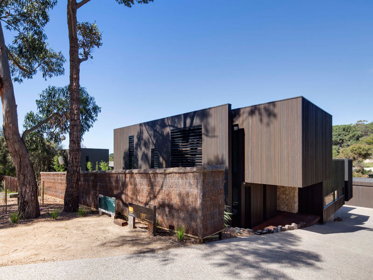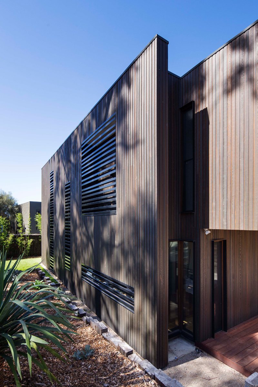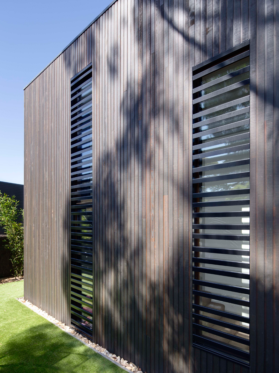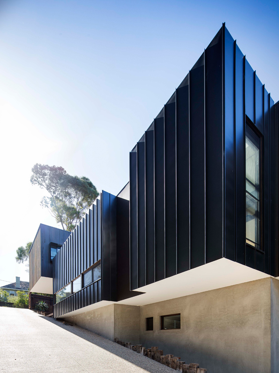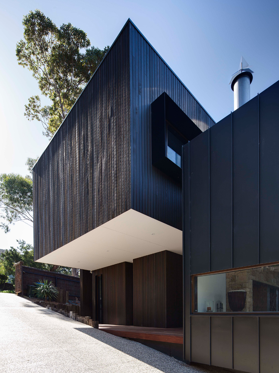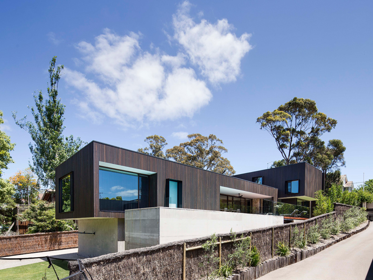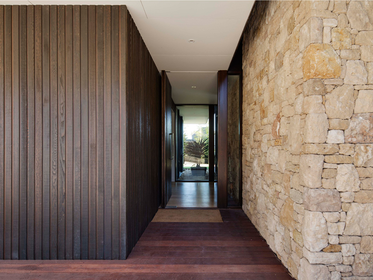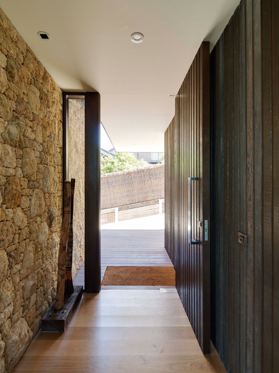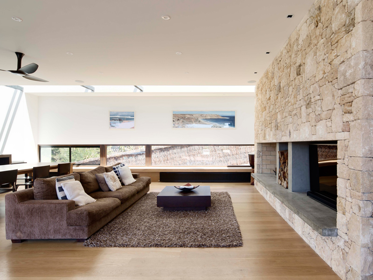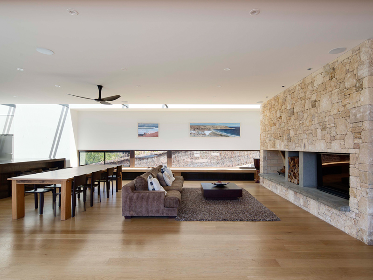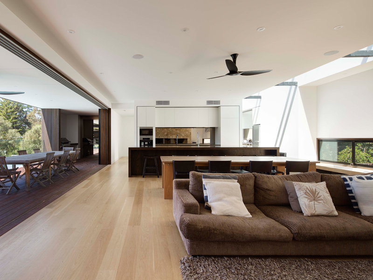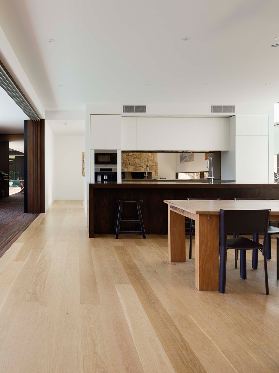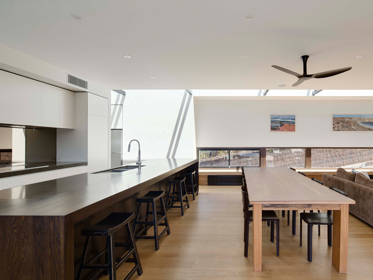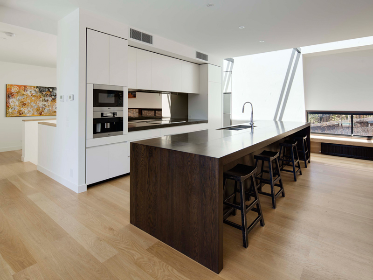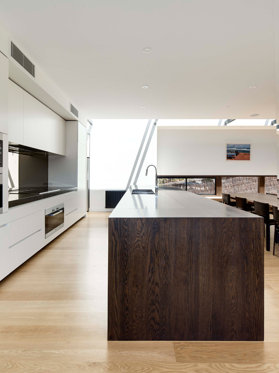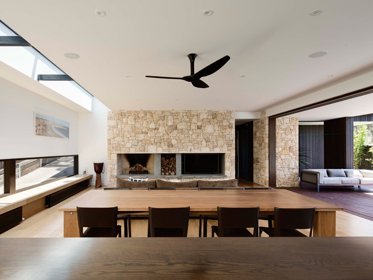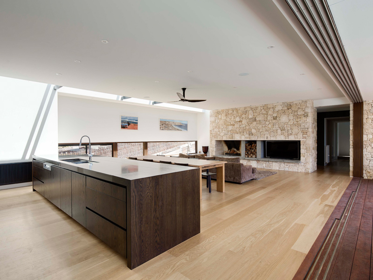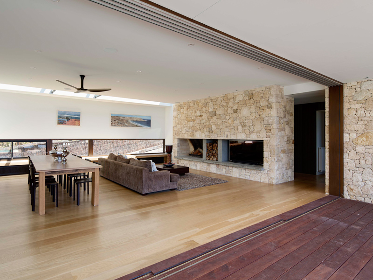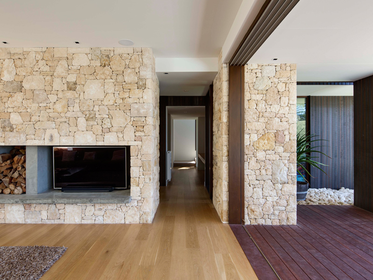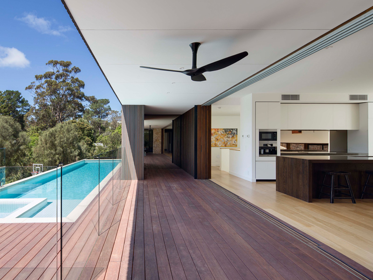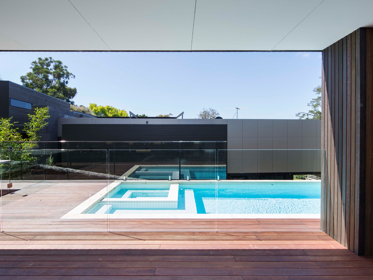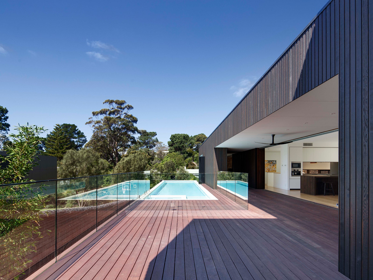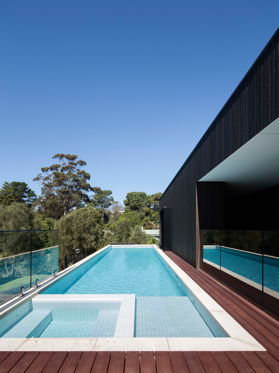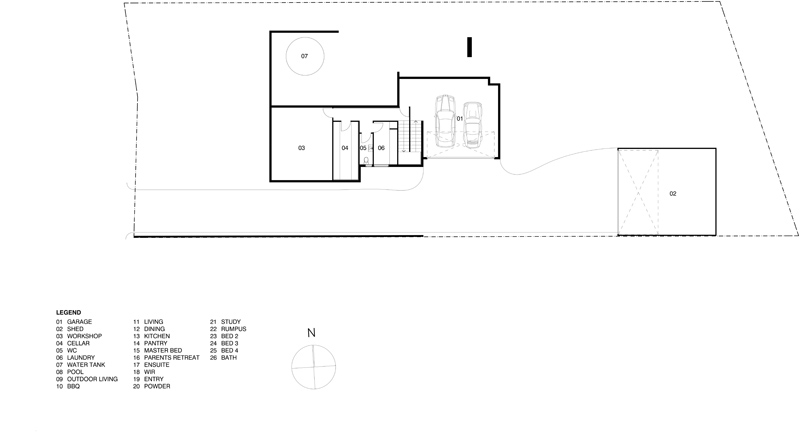Wolveridge Architects have designed the Mt Martha Beach House, a home for a young family in Melbourne, Australia.
The architect’s description
This house for a young family in Mount Martha was a process of building upon the knowledge gained from the neighbouring dwelling, also designed by Wolveridge Architects.
With a steep slope across the site, the 4 bedroom dwelling provides a flexible living space that seamlessly connects the kitchen, dining and living space to the north facing pool, deck and grassed areas at the main living level.
The design promotes a variety of open and intimate living spaces that maximise solar access and the excellent views to the north, whilst ensuring protection from the harsh coastal winds to ensure the spaces remain usable throughout the year.
The children’s bedrooms are sized to accommodate suitable study areas, sleep-overs and ample storage throughout the years, whilst the lower level enables weekend activities to take place without interrupting the day to day running of a household.
ESD principles such as cross ventilation play an important role in ensuring spaces can be cooled efficiently whilst maintaining a connection to coastal region. Attention to finely considered details and massing allowed traditional beach house materials such as timber and cement sheet to be effortlessly combined with more robust materials such as concrete, stone and zinc where weather is more extreme.
Architect: Wolveridge Architects
Team: Jerry Wolveridge, Sina Petzold, Ricky Booth
Photography by Ben Hosking
