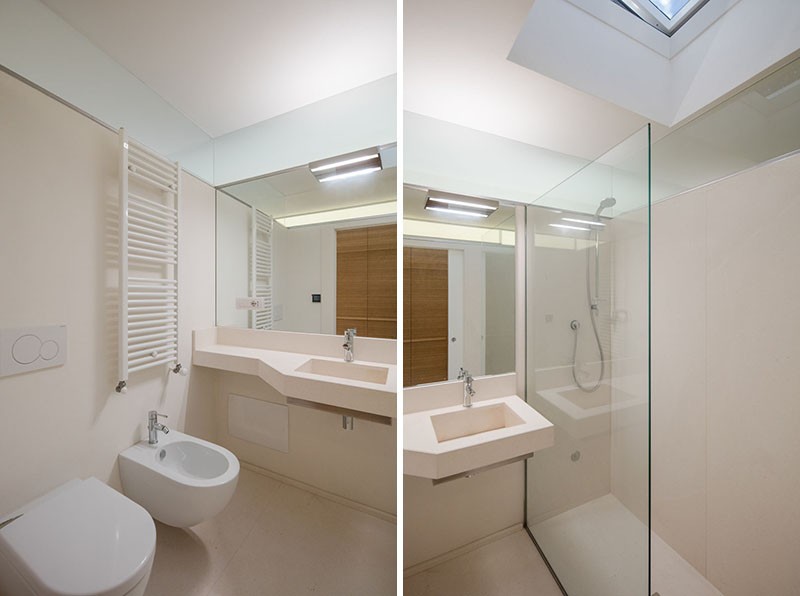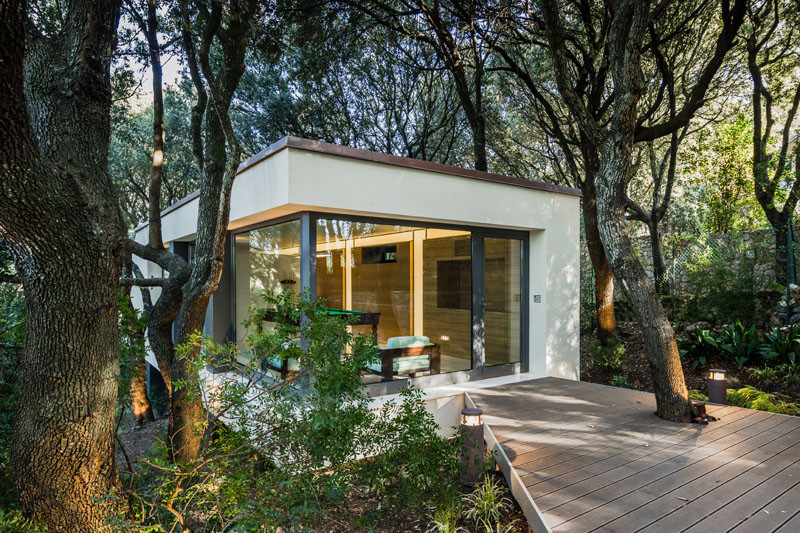Photography by João Morgado
Photographer João Morgado, has sent us photos that he took of a small detached extension to a home in Sassari, Italy, that was designed by Officina29 Architetti.
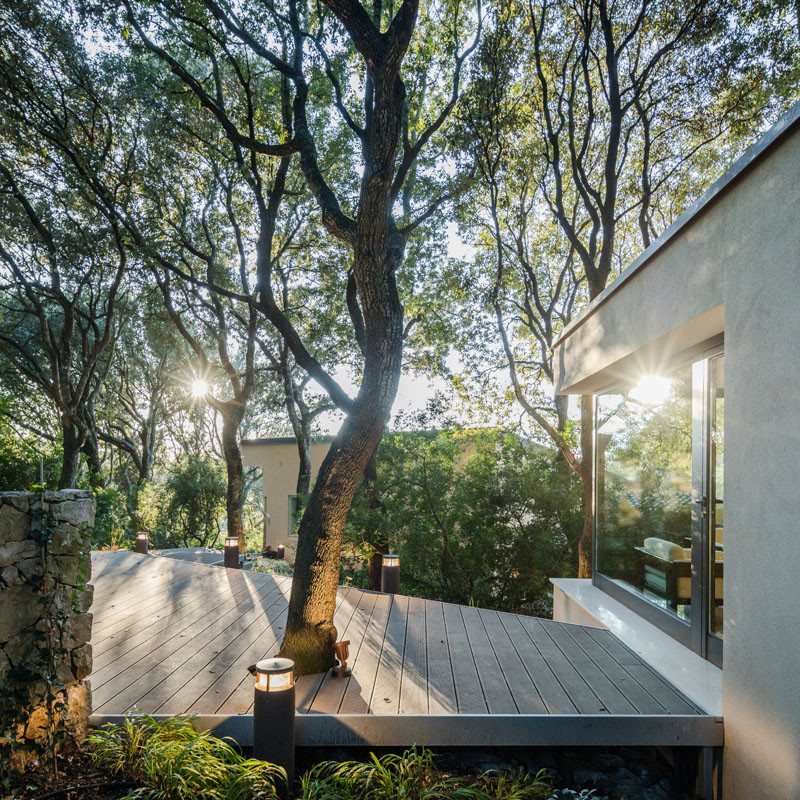
Photography by João Morgado
Located close to the main home, a wooden walkway leads you to the extension.
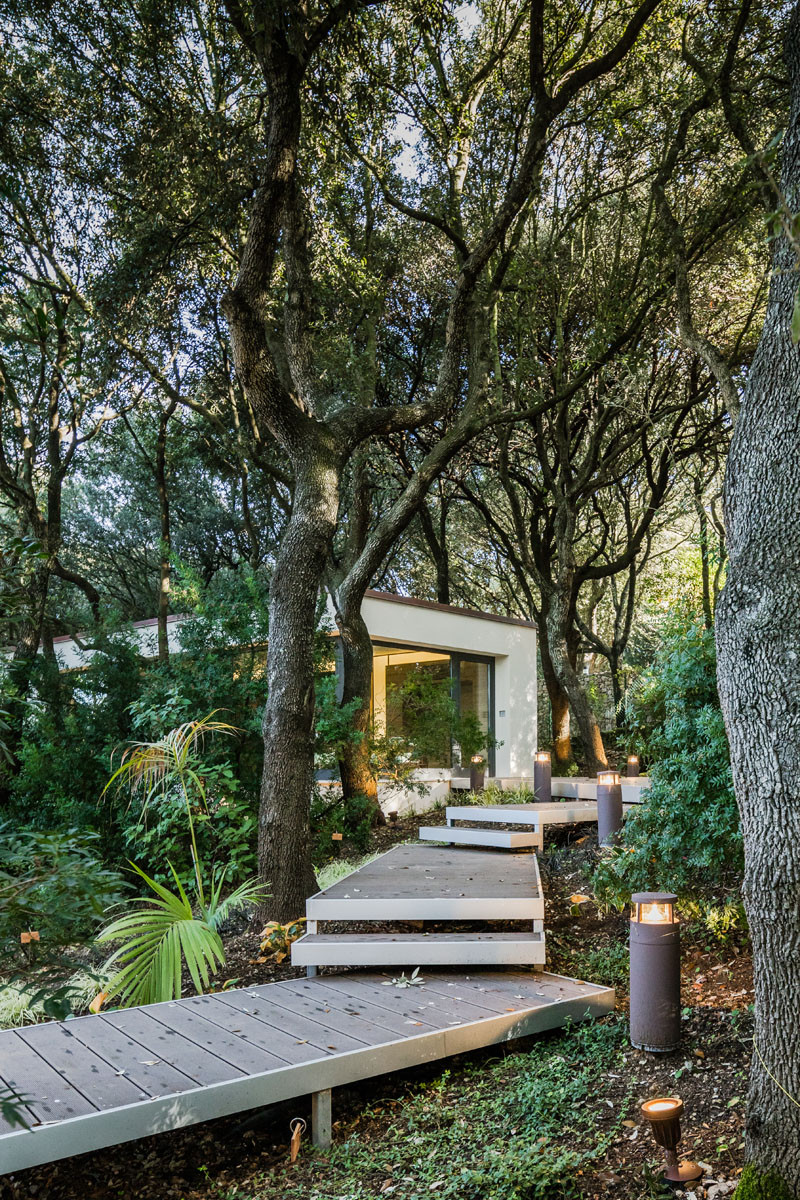
Photography by João Morgado
When building the extension, all of the natural elements were respected and not one tree was cut down to make room for the building.
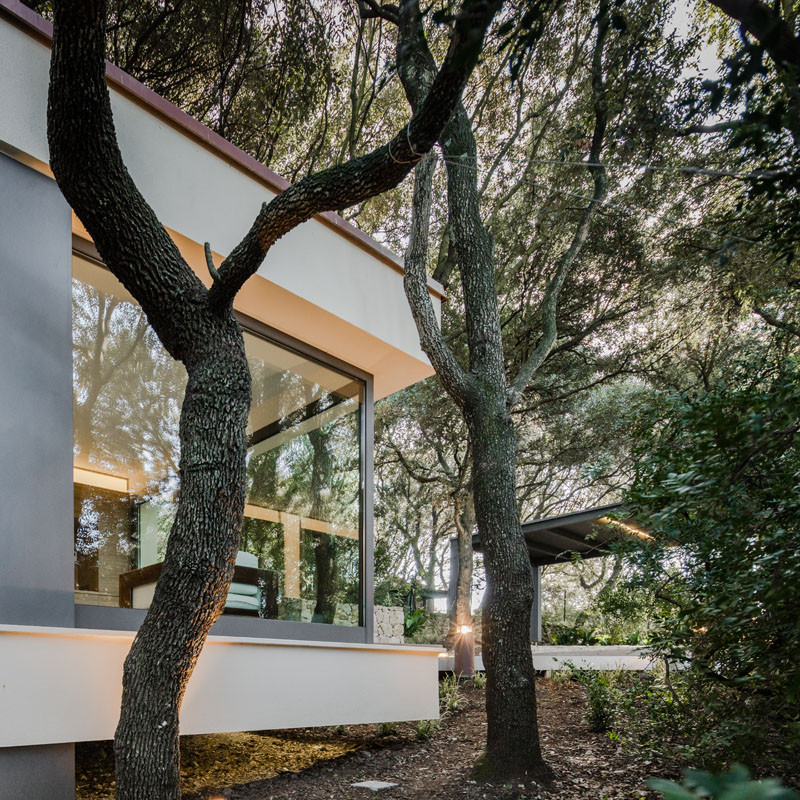
Photography by João Morgado
Reinforced concrete pillars hold the structure, which floats above the ground and allows
native plants to grow underneath.
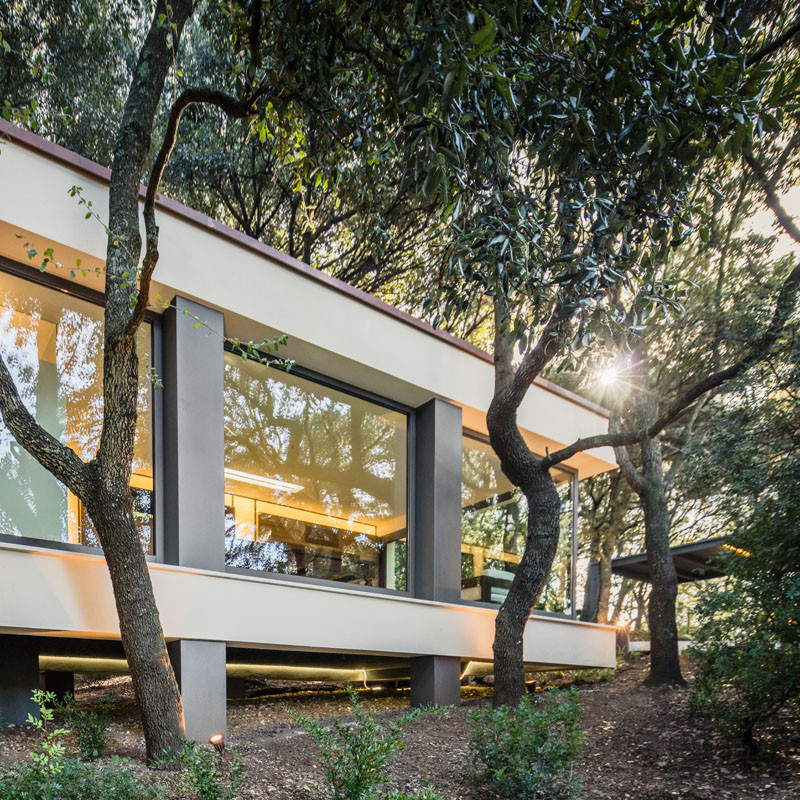
Photography by João Morgado
When approaching the space, the windows give you a clear view of the interior.
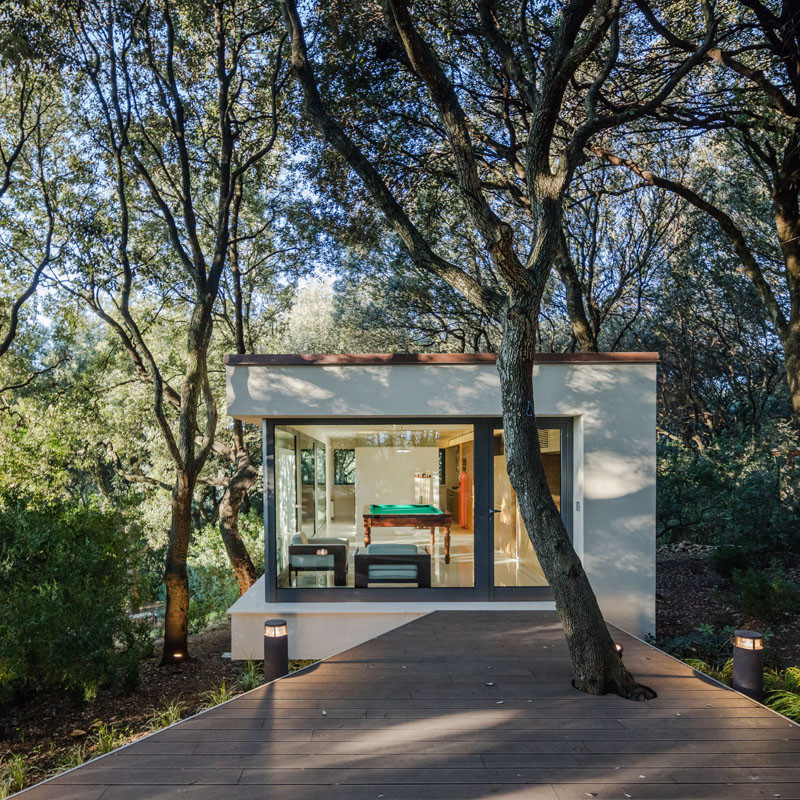
Photography by João Morgado
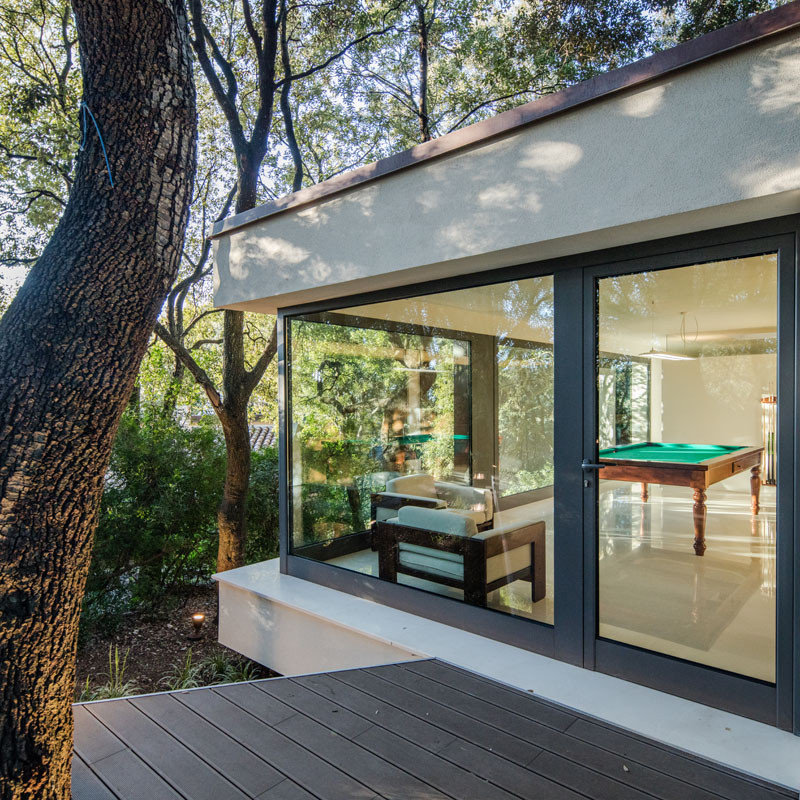
Photography by João Morgado
The versatile two-space interior offers the possibility to switch the game room into a living room, with a kitchenette, a bathroom and a bedroom.
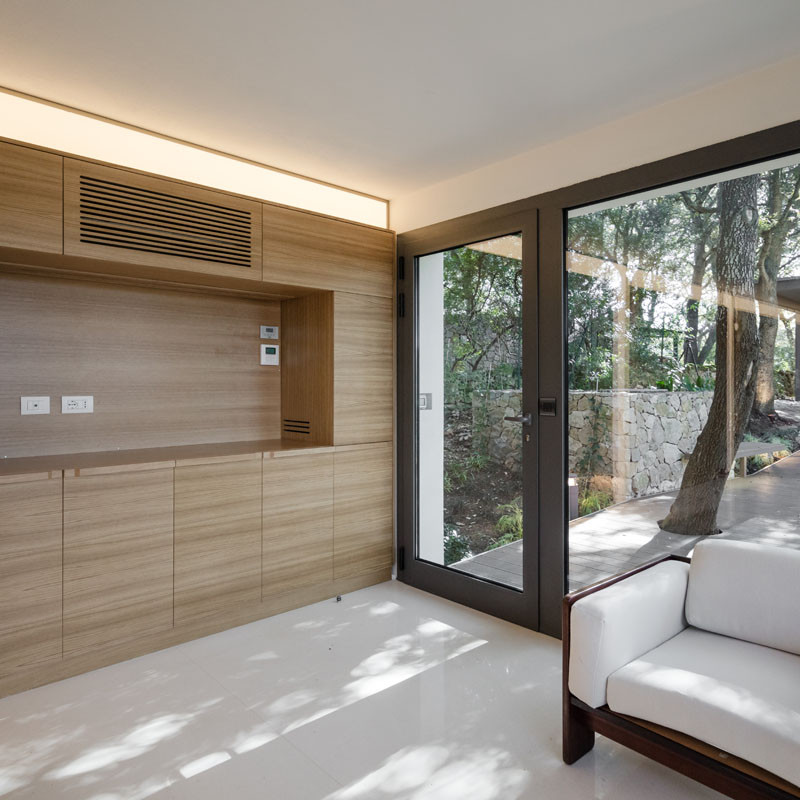
Photography by João Morgado
Here it is set up as a games room.
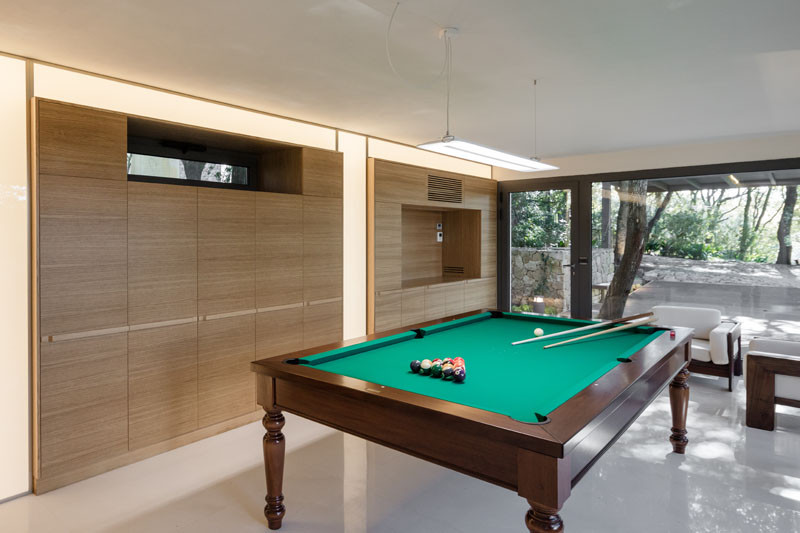
Photography by João Morgado
Large windows provide uninterrupted views of the surrounding landscape.
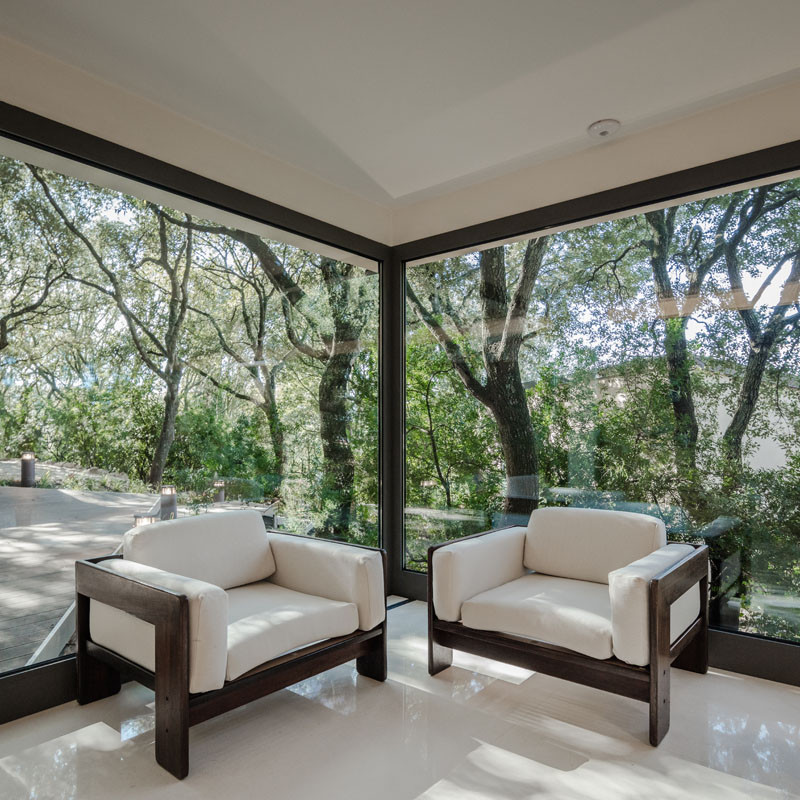
Photography by João Morgado
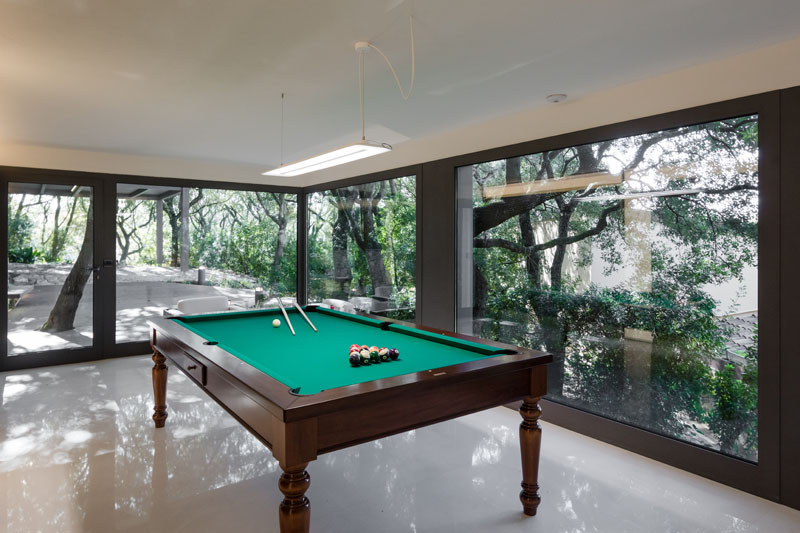
Photography by João Morgado
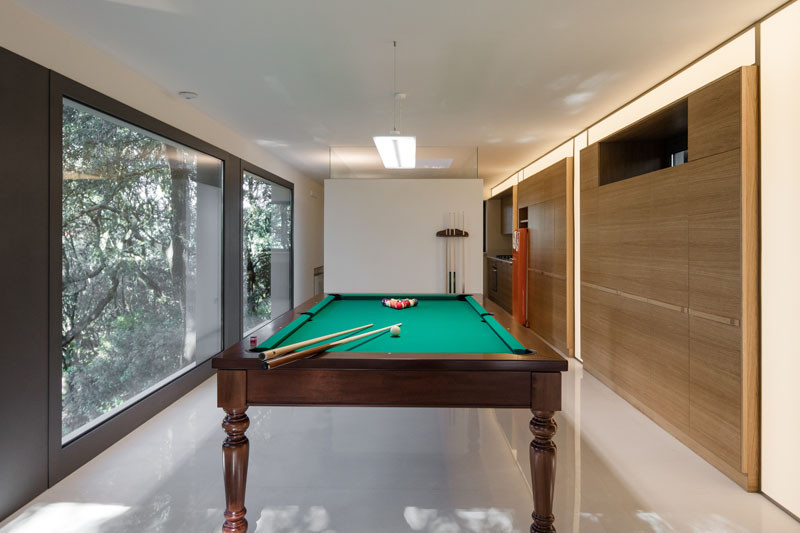
Photography by João Morgado
The main space is separated from the kitchenette by a large white box.
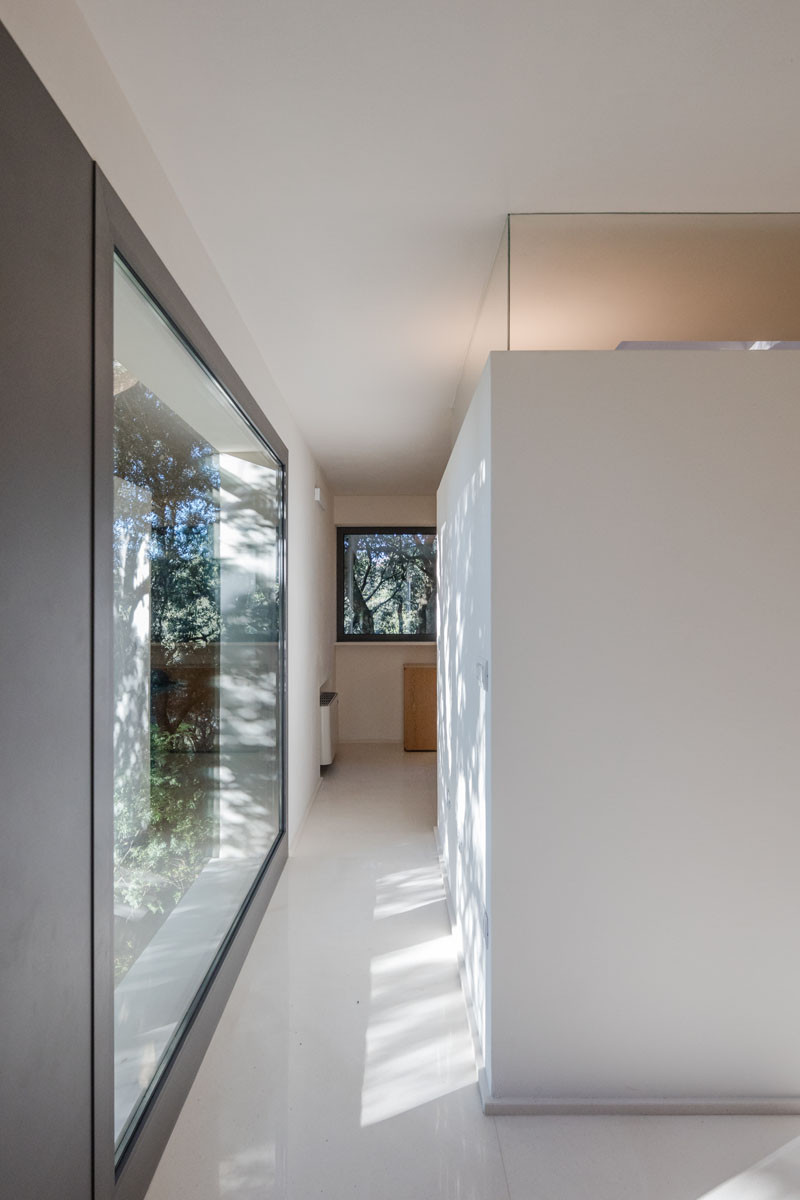
Photography by João Morgado
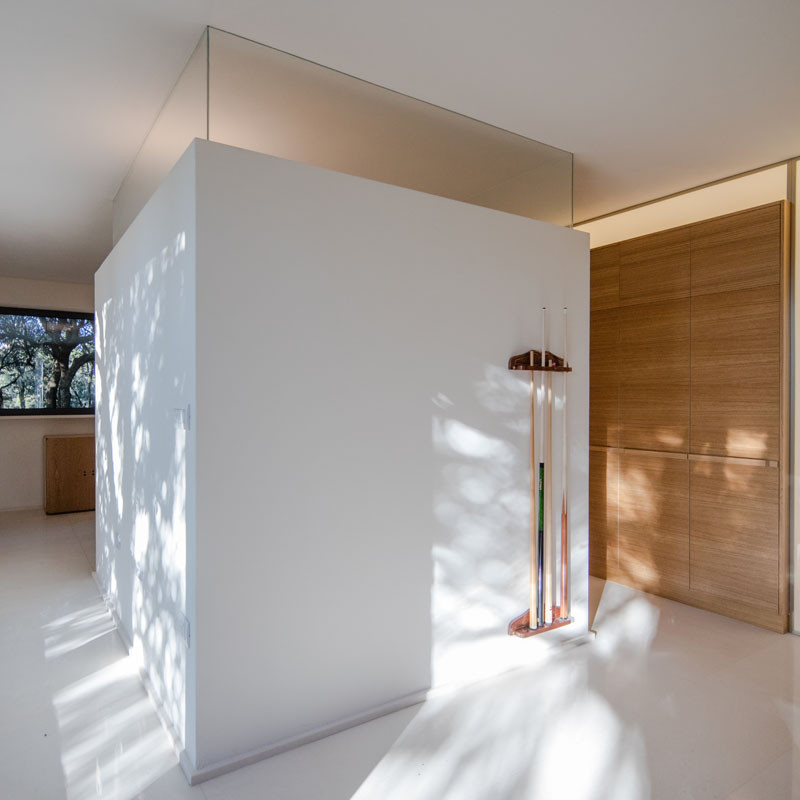
Photography by João Morgado
Here is a look at the kitchenette.
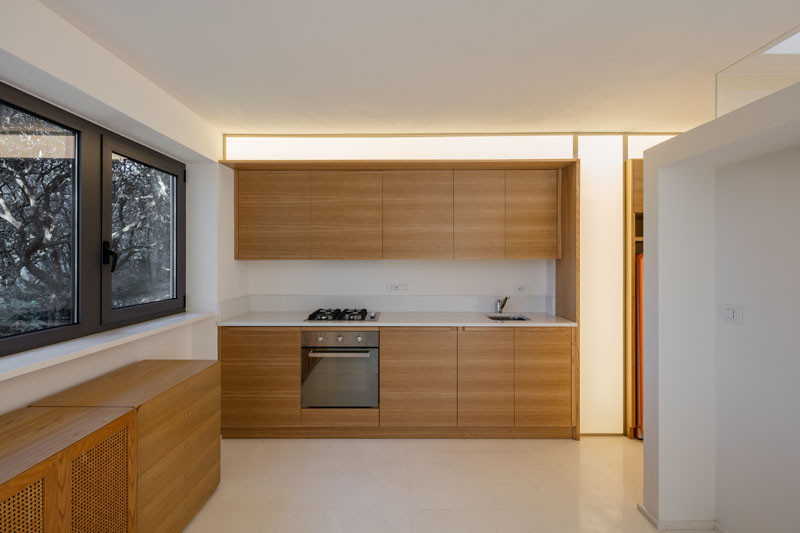
Photography by João Morgado
Inside the white box, there’s a bathroom hidden away, that has natural light from the skylight above.
