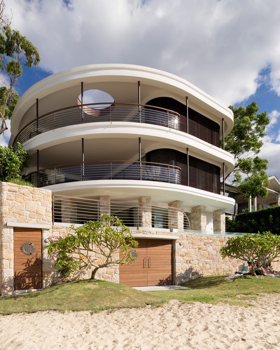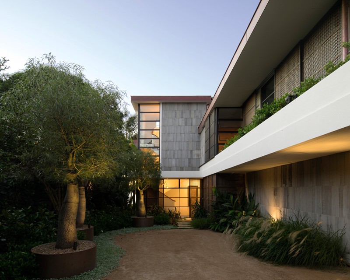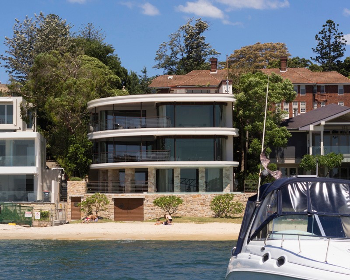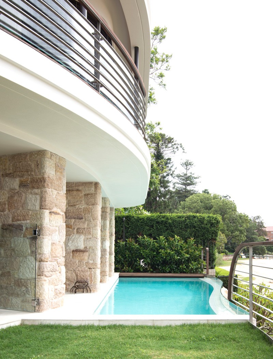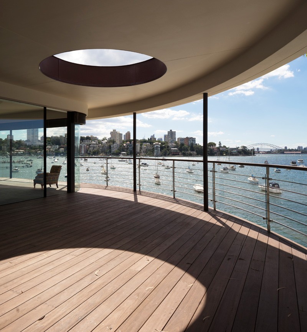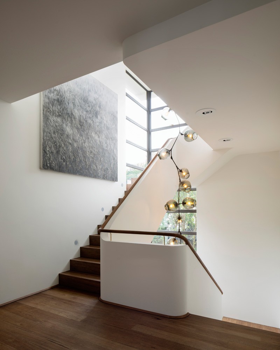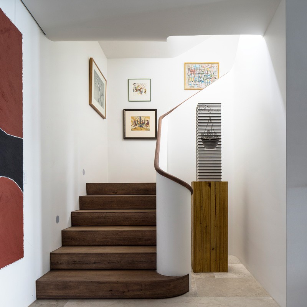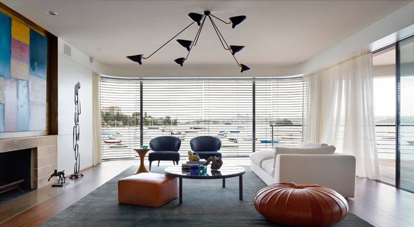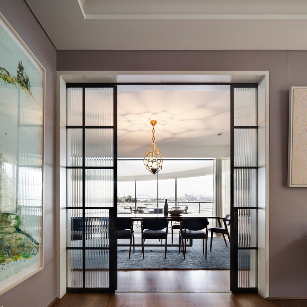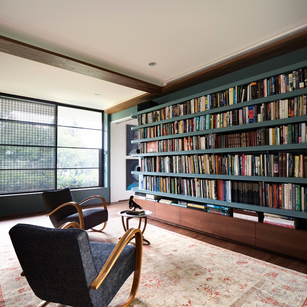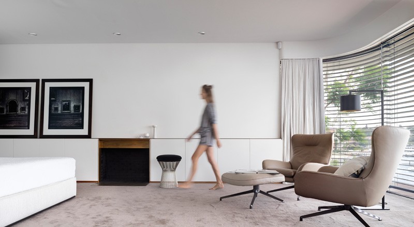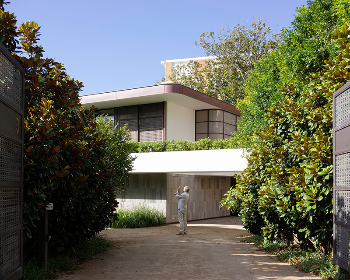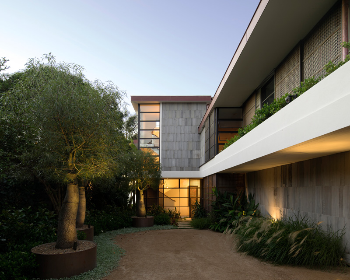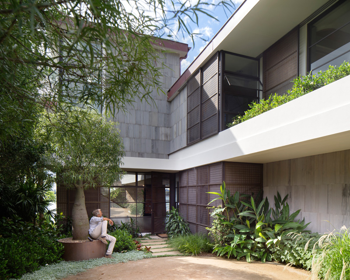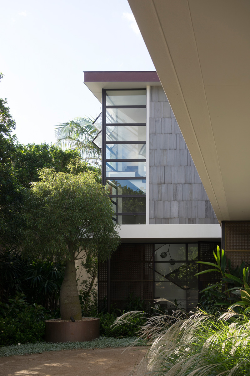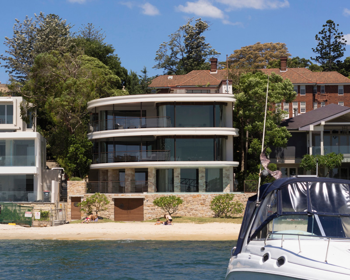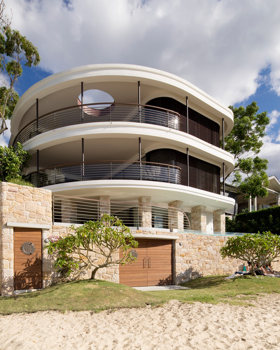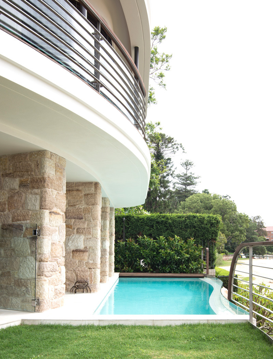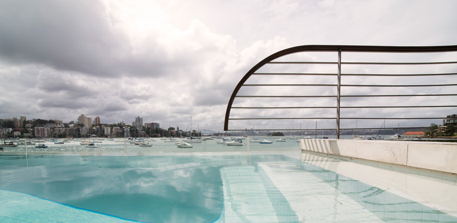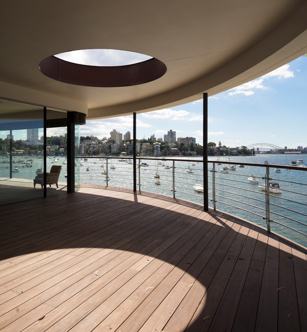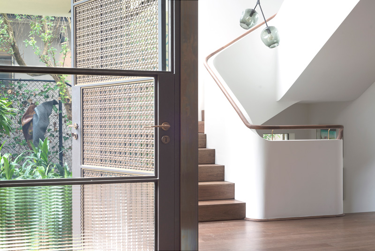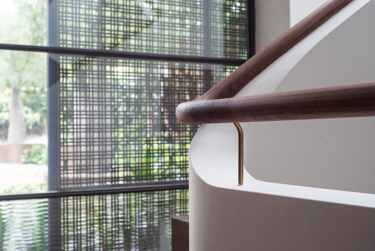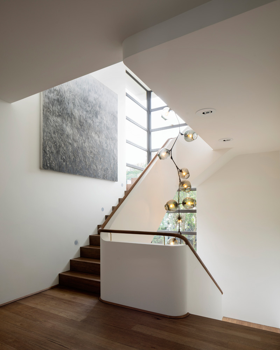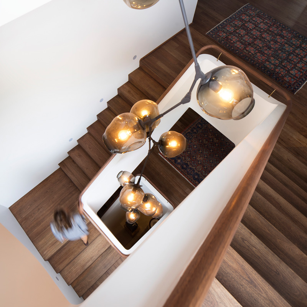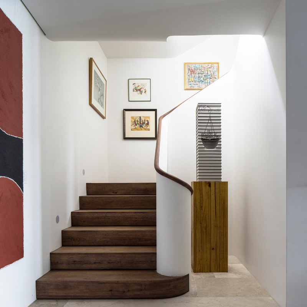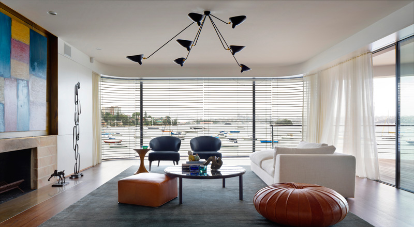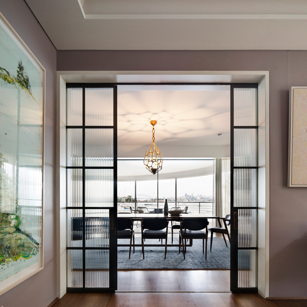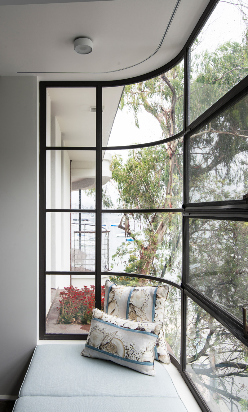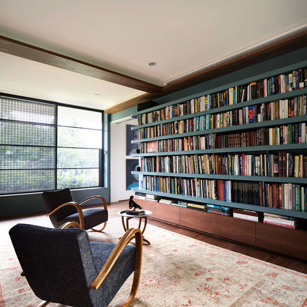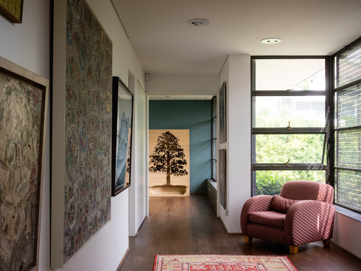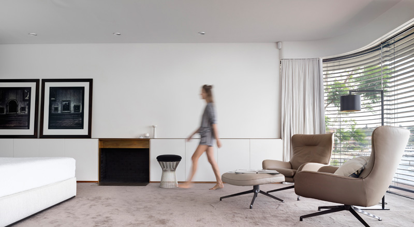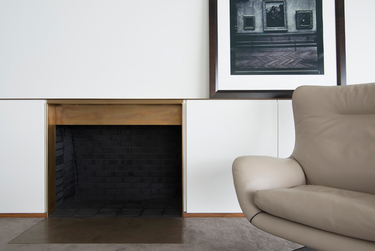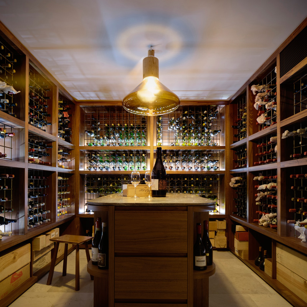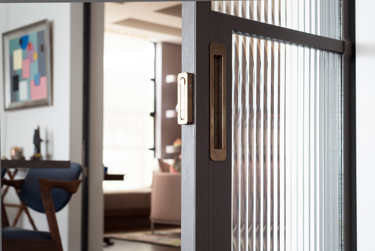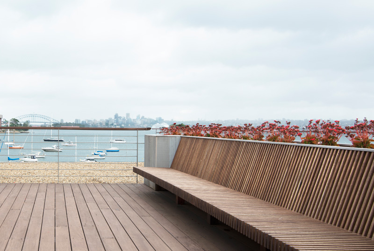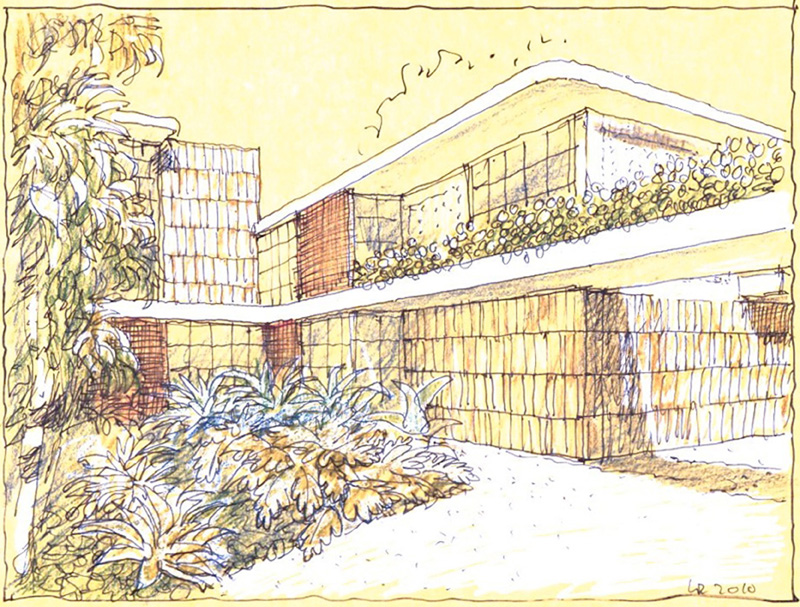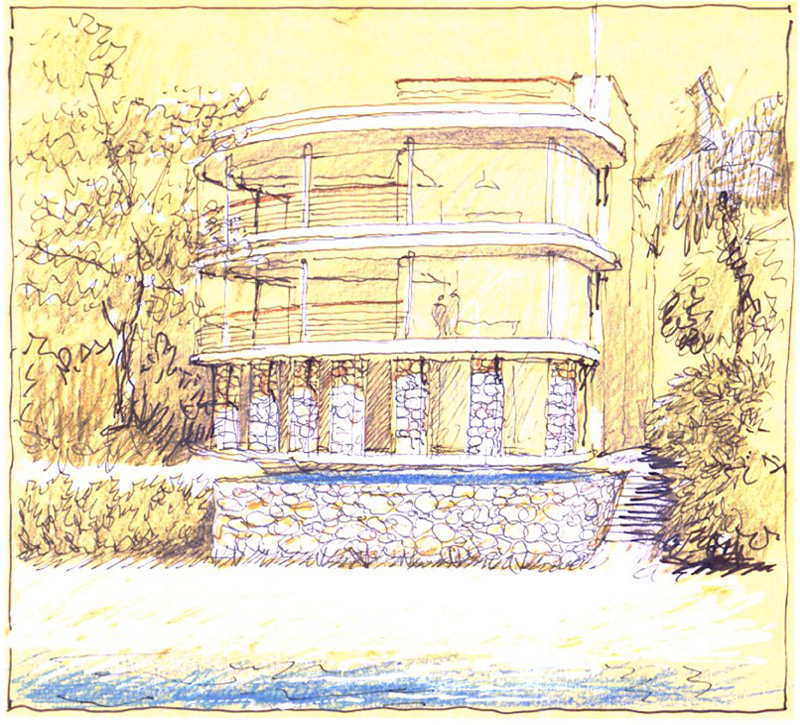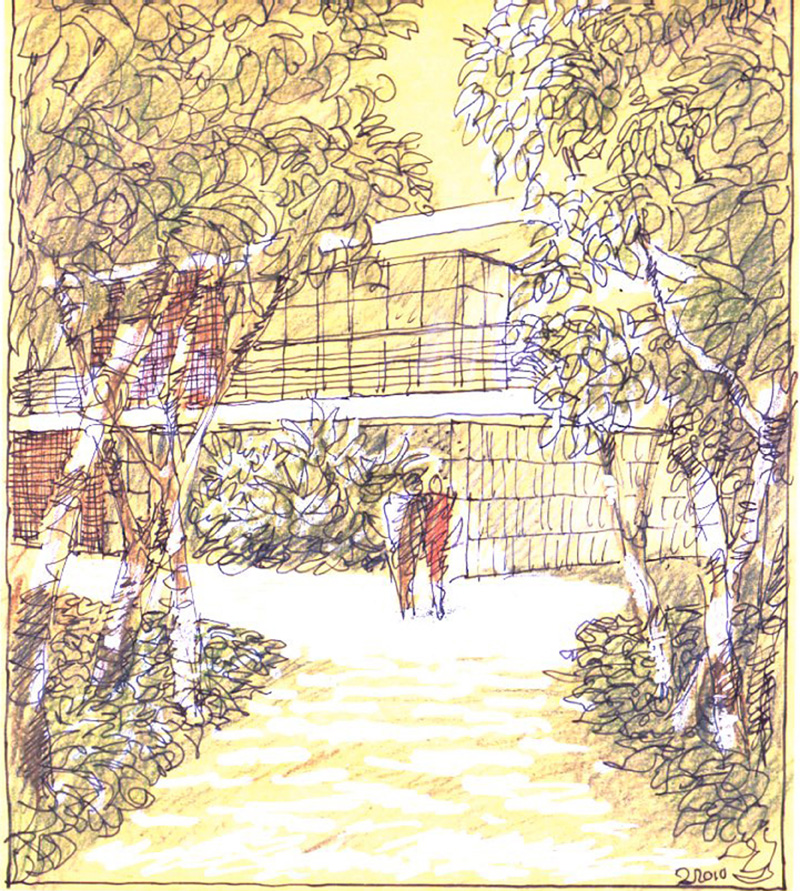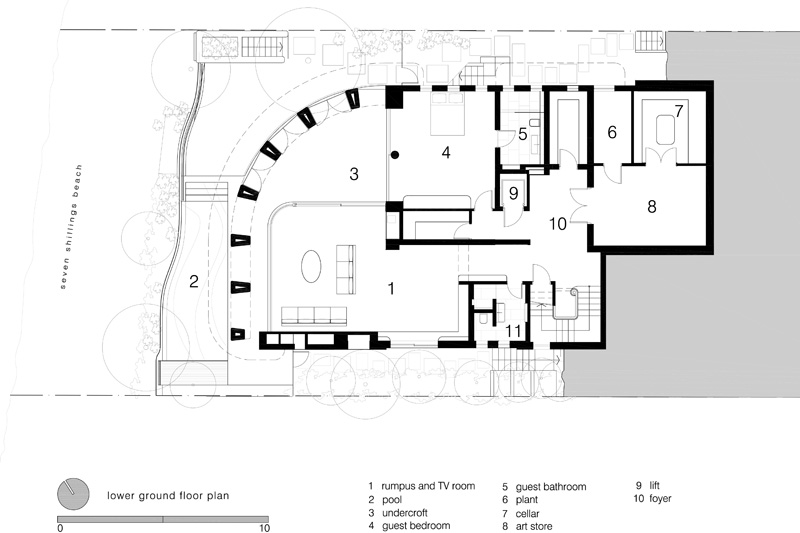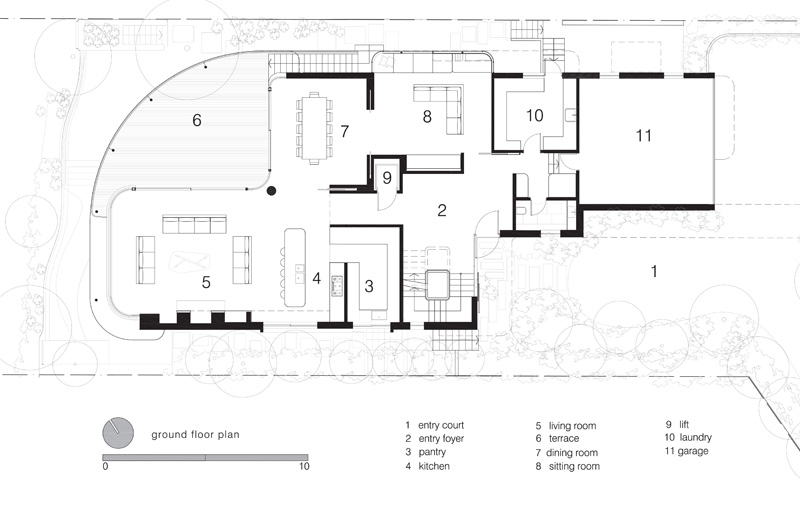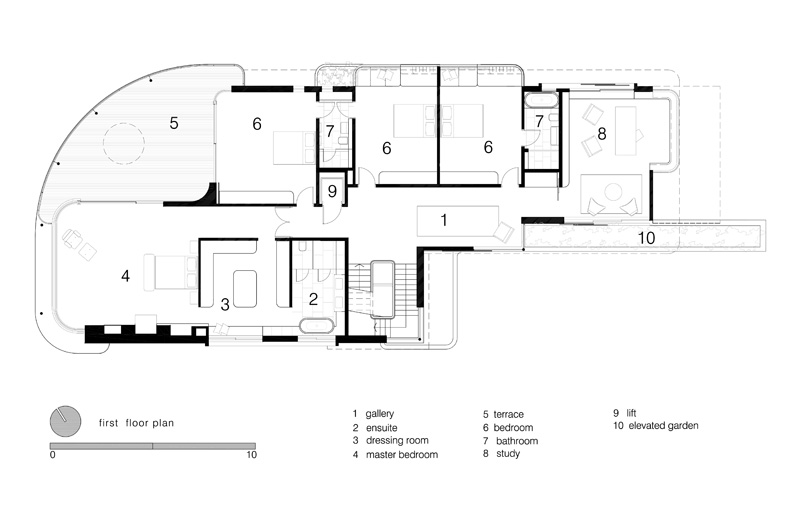After winning a competition to develop the site, instead of building a new house, Luigi Rosselli Architects chose to revive the existing house, so that it could maintain its closeness to the waterfront in Sydney, Australia.
The project description
It is quite rare, in Woollahra Council’s municipality, to have a house waterfront residence so close to the water. One gets the feeling of being in Sydney Harbour when looking out of the oversized wafer-thin framed windows.
Luigi Rosselli Architects won a limited architectural competition to develop the site by proposing to revive the existing three storey house while the competitors opted for a clean slate solution.
Adaptive reuse is the best way to keep a carbon footprint small and the strategy was rewarded in this waterfront property by maintaining the foreshore building line just a few steps from the water. A new house would have to be set further back.
Though built on the edge of beach this is not a beach house. The cultured art lovers and sophisticated art collectors who commissioned this project required a very urbane and elegant residence, with an environment ideal to display their collection. Expansive Wall spaces, nooks for sculptures and specialised art lighting were necessary.
The entry courtyard was originally a cramped driveway with three garages as main features, the solution was to relocate the garages and have a Will Dangar designed courtyard with sculptural plants and textural architectural details. The result restored a sense of dignified arrival where people, not cars, are welcome.
Architect: Luigi Rosselli Architects
Project Architects: Hugh Campbell, Jane McNeill
Landscape Architect: William Dangar for Dangar Group / William Dangar Associates
Structural & Hydraulic Consultant: Charles Blunt for Rooney & Bye (Australia) Pty Ltd
Interior Designer: Alexandra Donohoe for Decus Interiors
Builder: Sydcon Building Services Pty Ltd
Joiner: Corelli Joinery
Photography by © Edward Birch and © Justin Alexander
