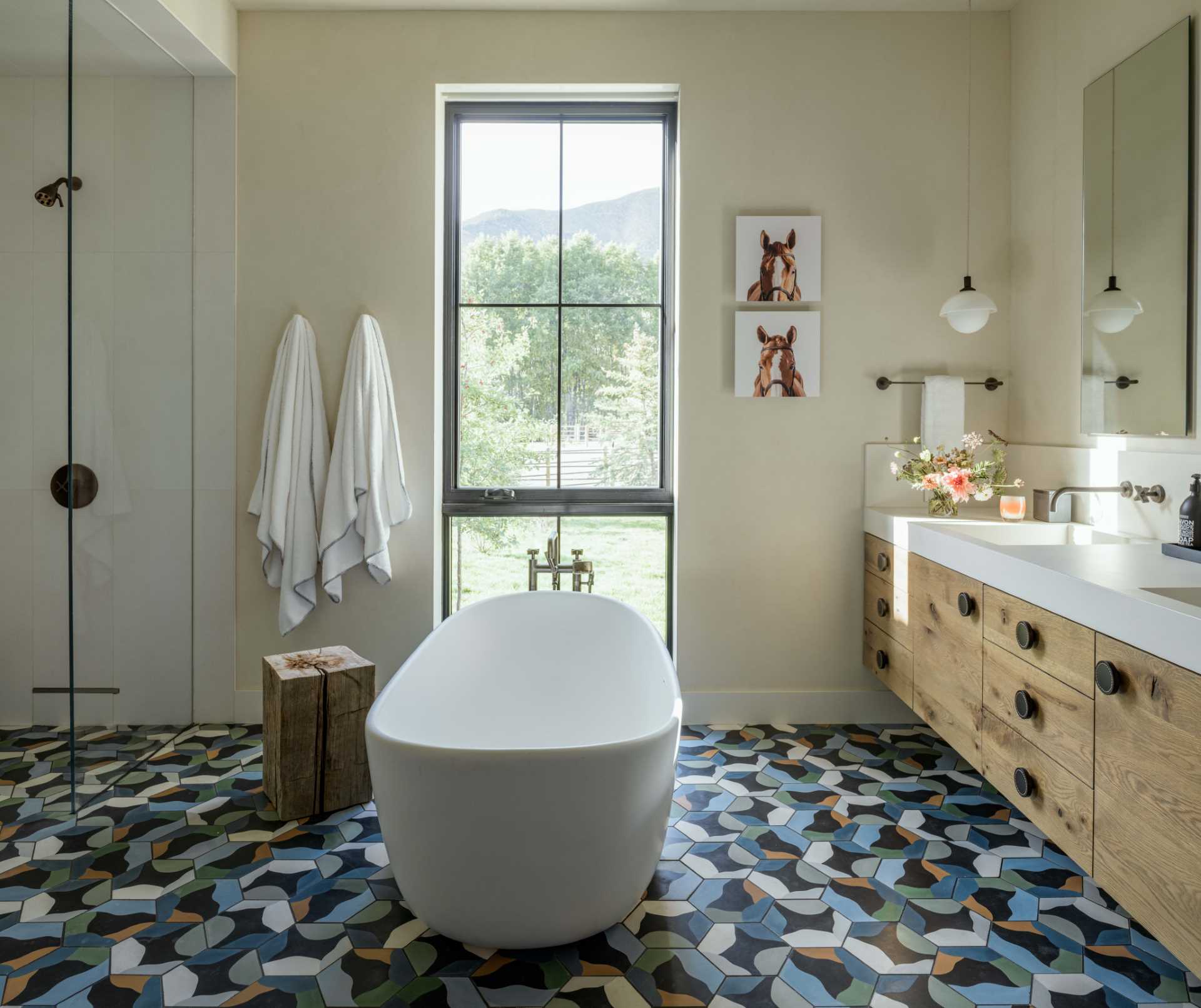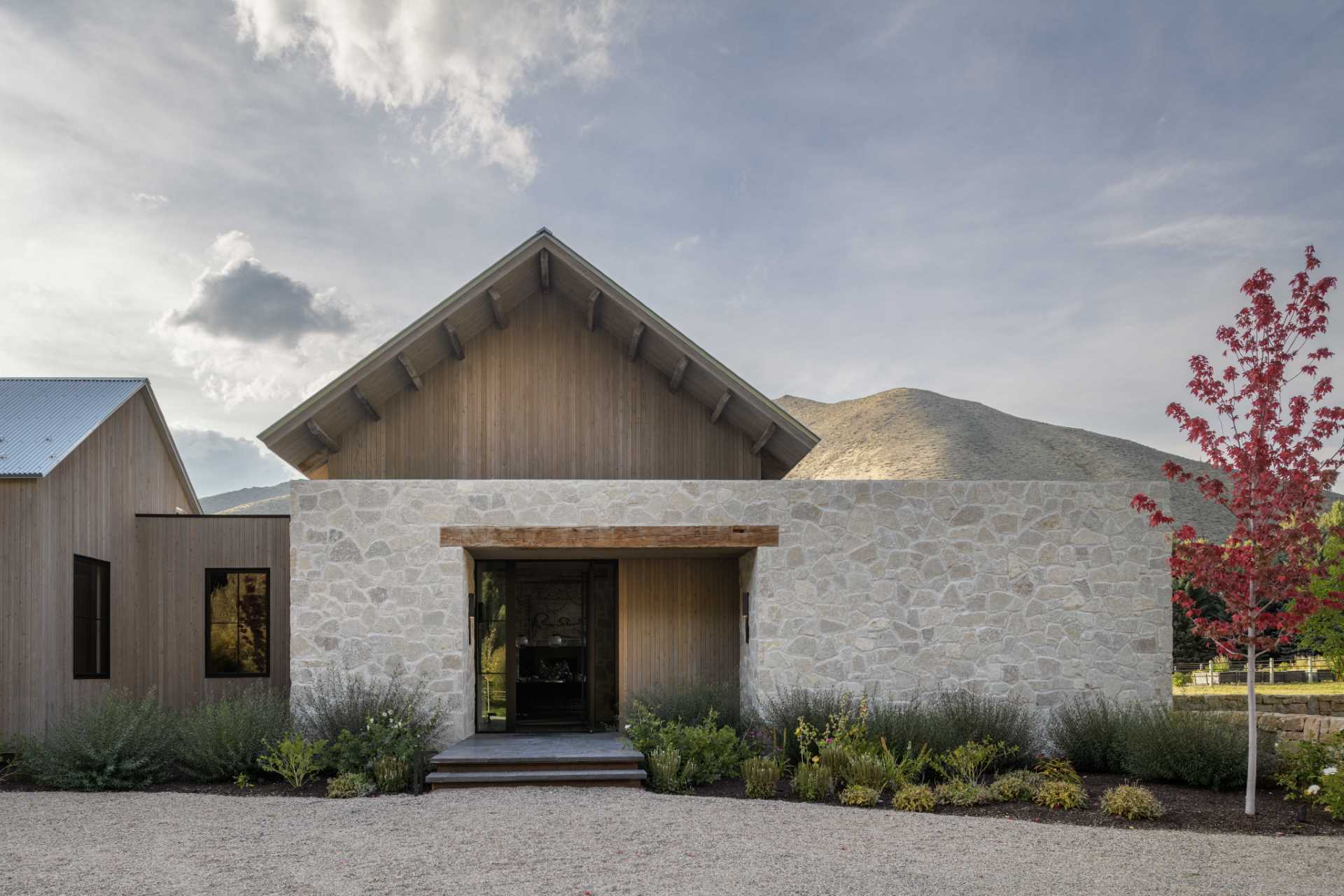
Farmer Payne Architects together with interior designer firm Suede Studio, have completed a ranch house in Idaho, that seamlessly integrates rustic charm and contemporary elegance.
Adorned with authentic hand-hewn heavy timber and stone with big grout joints reminiscent of old-world craftsmanship, the home provides a warm and lived-in feel for the family that resides there.
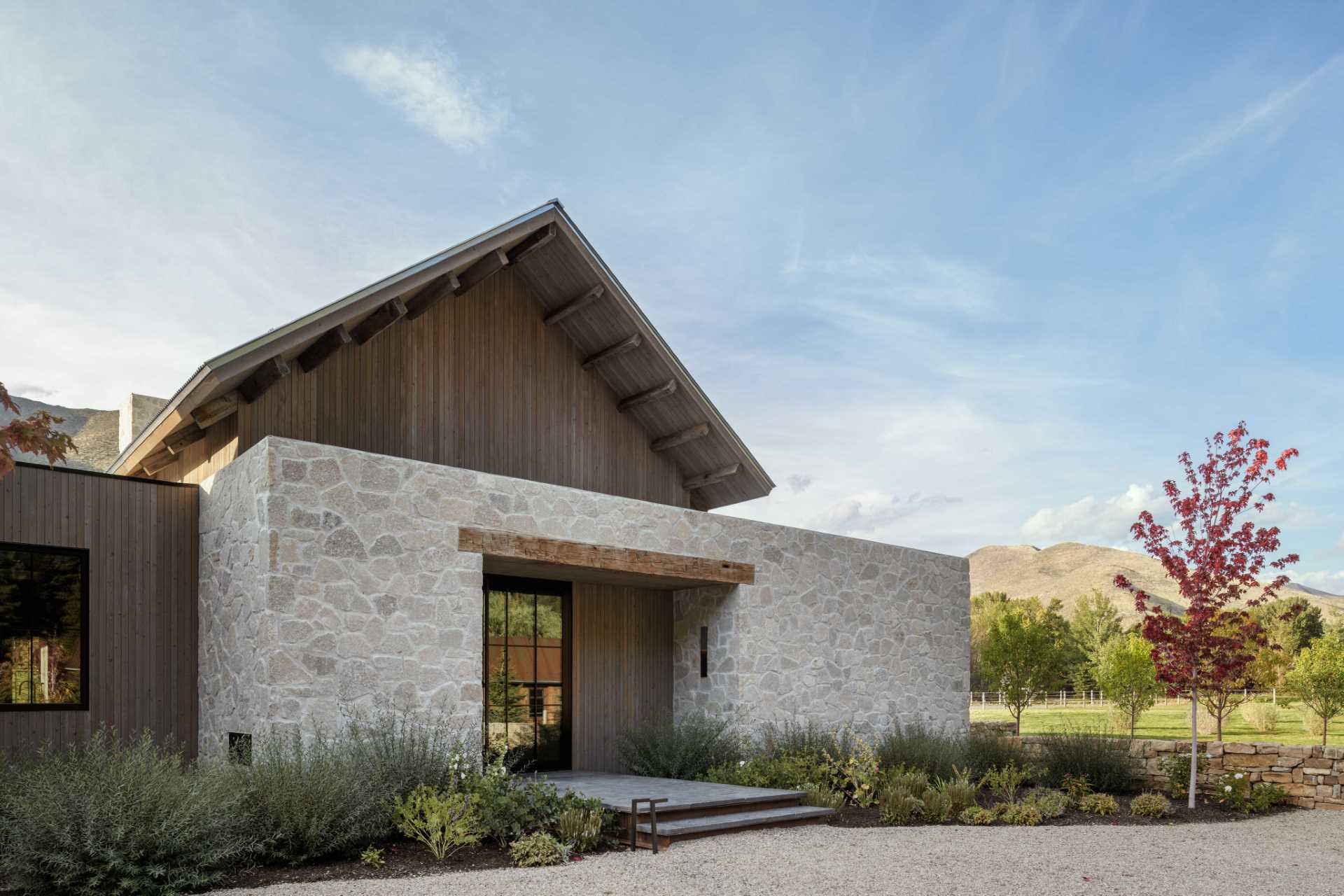
At the rear of the home, the back courtyard features an outdoor fire pit, with floor-to-ceiling windows leading into the main living area.
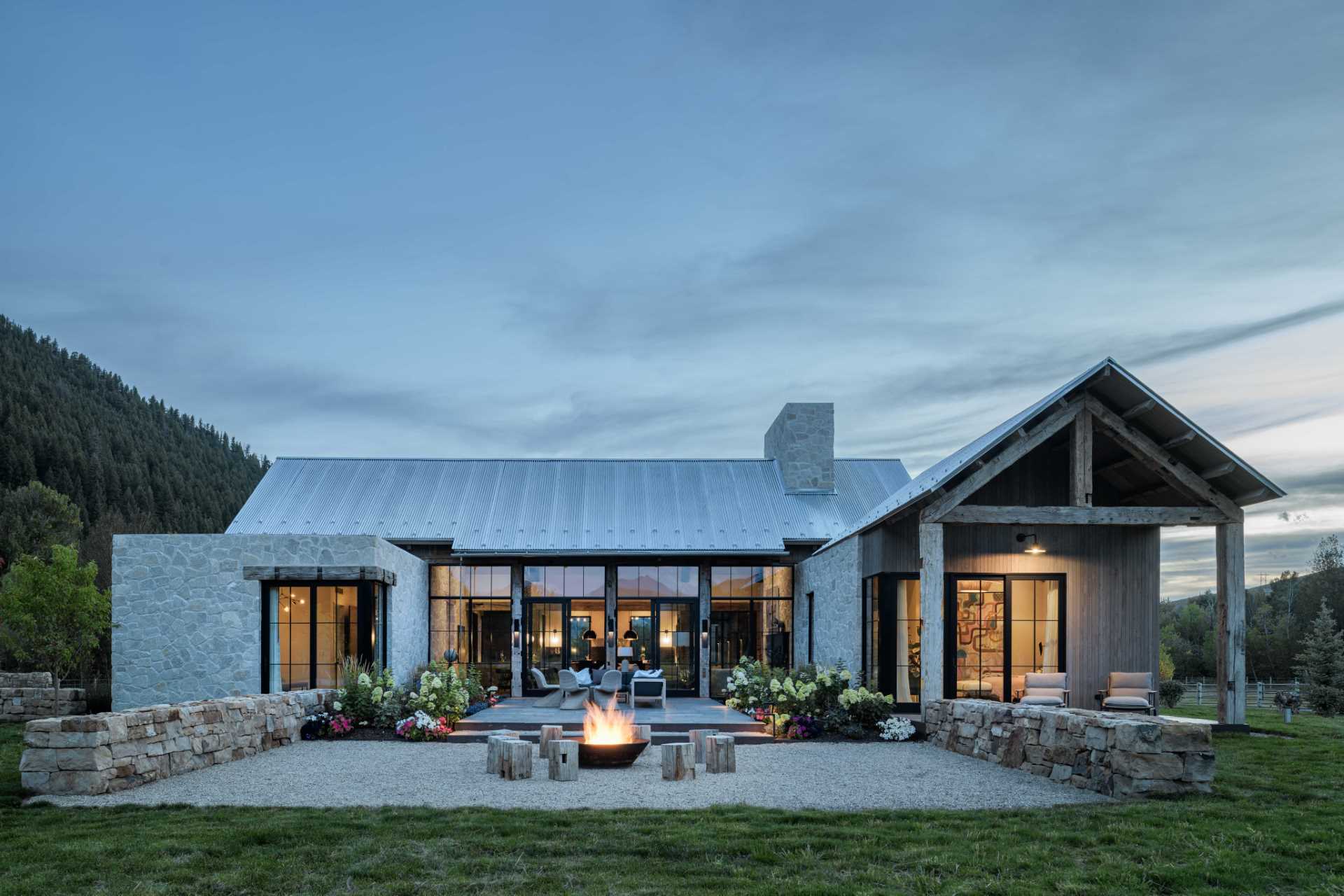
Rustic hand-hewn timbers add character and charm to an outdoor patio.
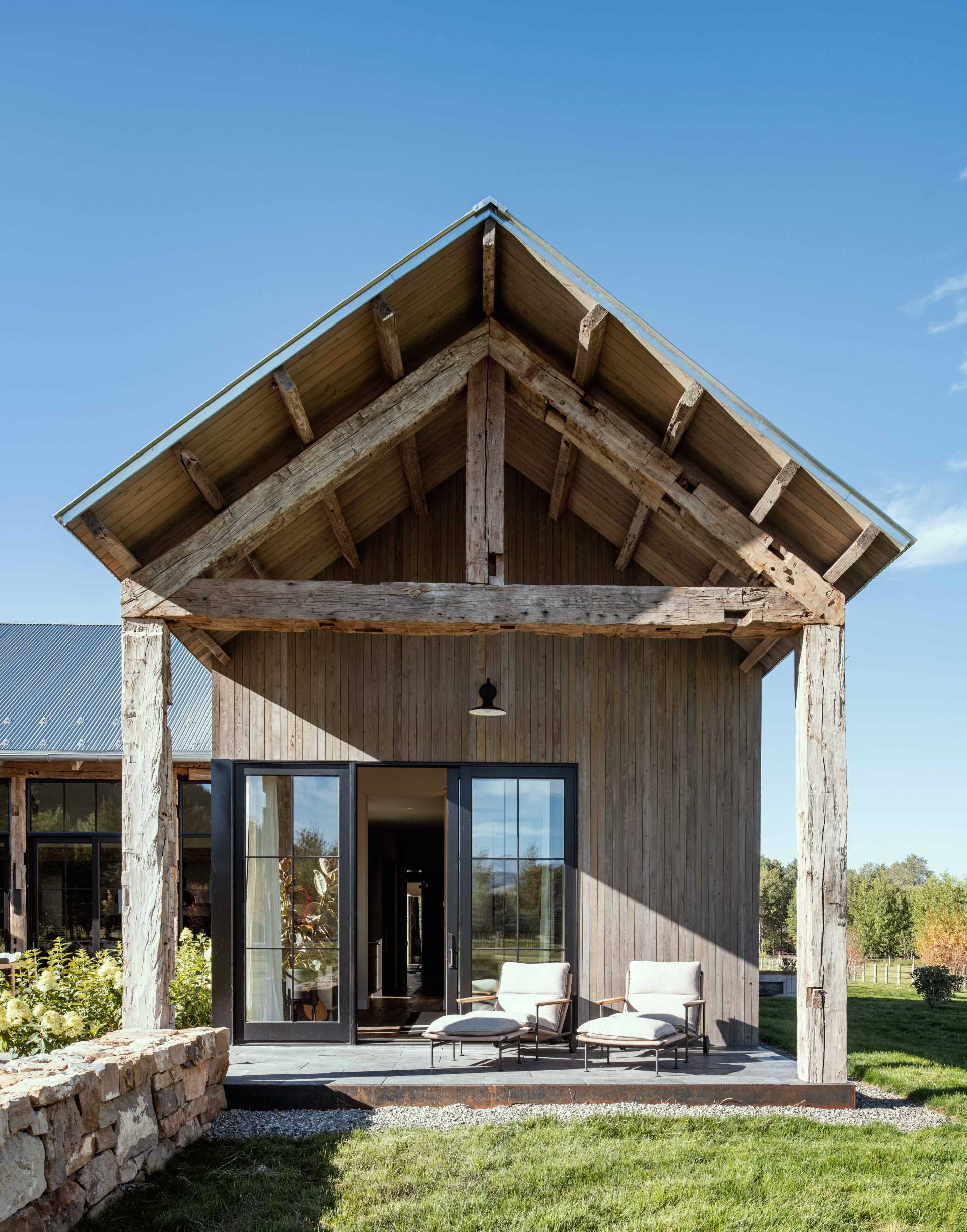
Another side of the home features an outdoor kitchen and entertaining area.
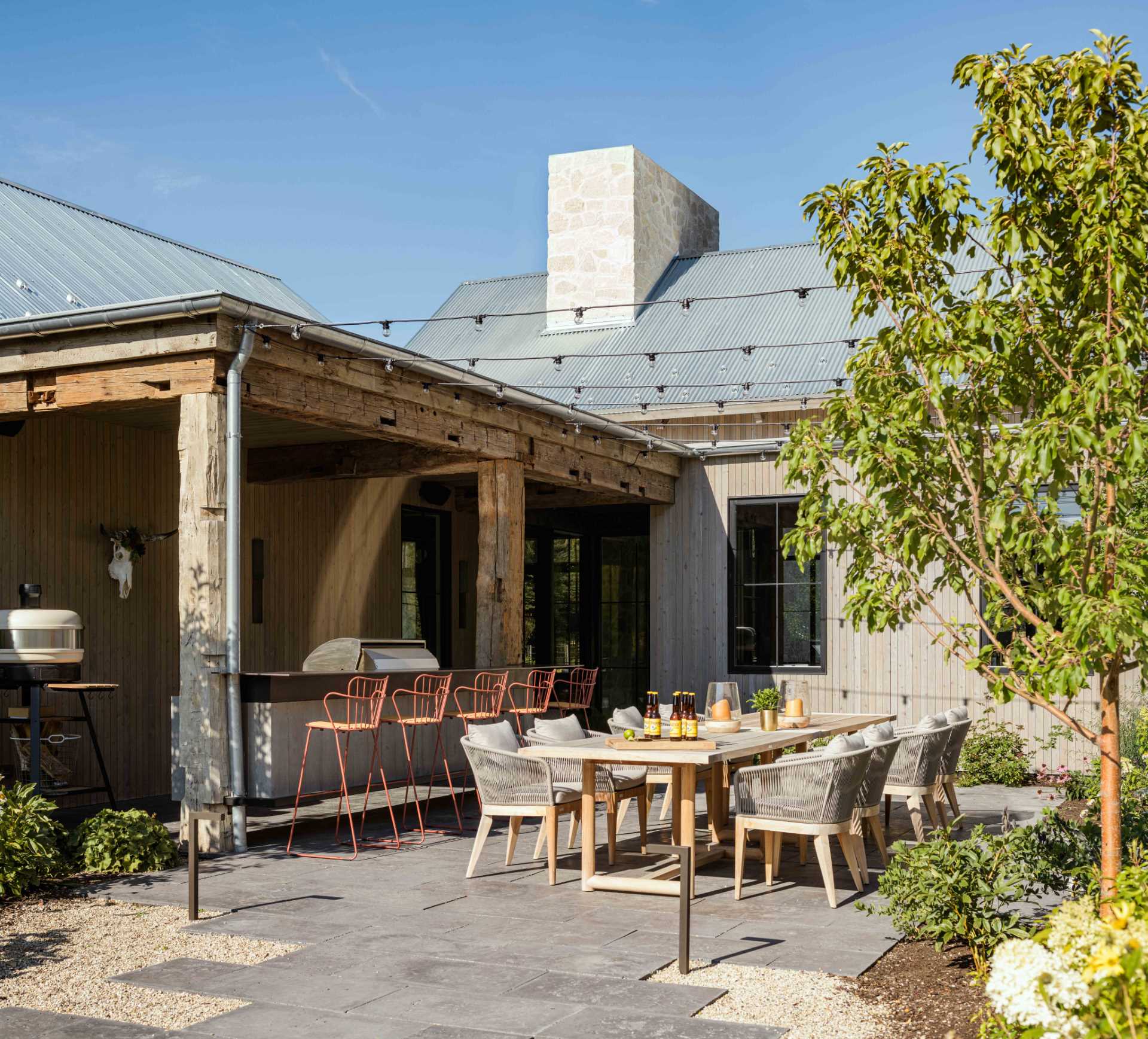
An outdoor hot tub off the side of the home creates an ideal spot to relax.
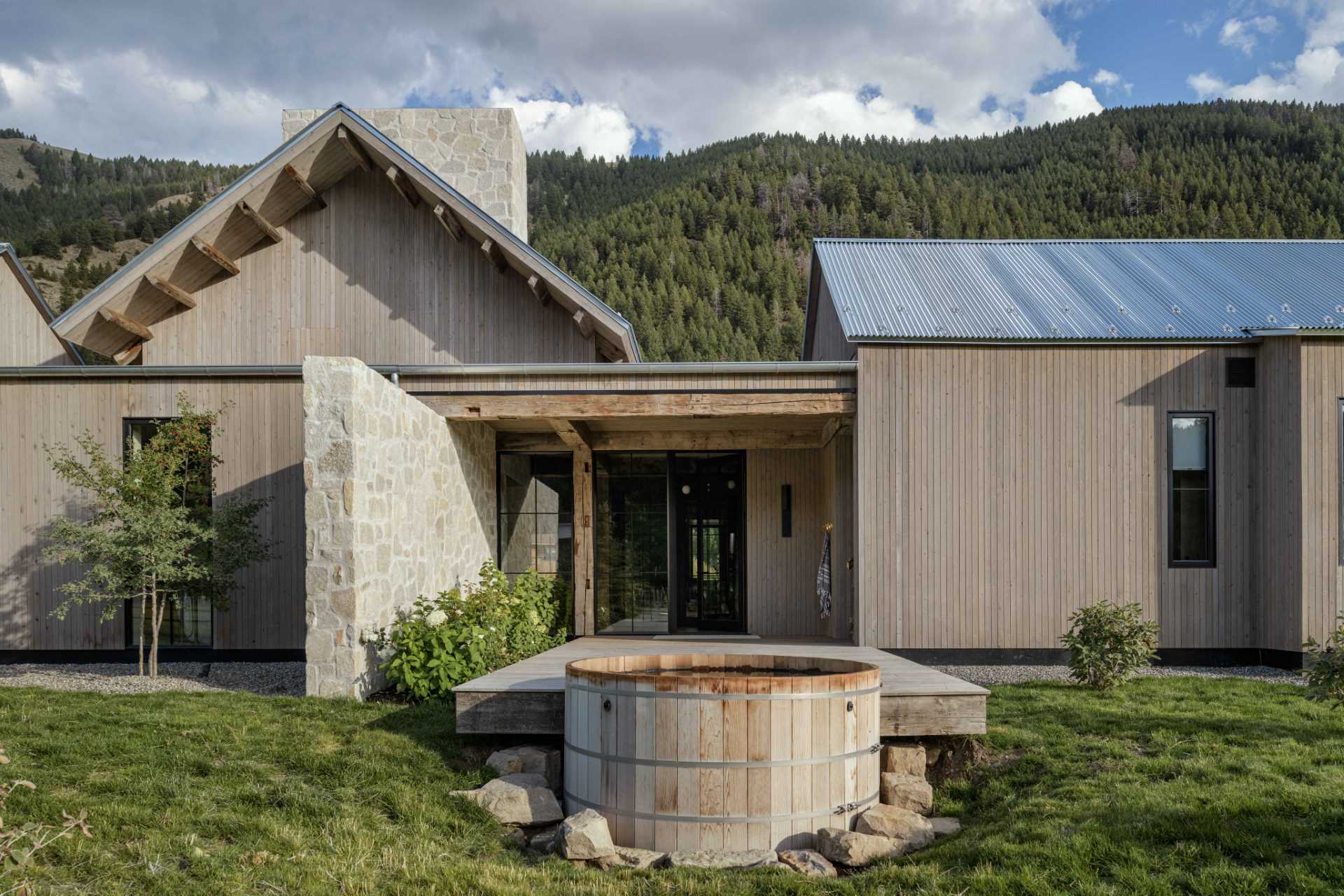
Steel doors, stone, antique flooring, floor-to-ceiling windows, and rustic hand-hewn timbers create a unique and warm interior.
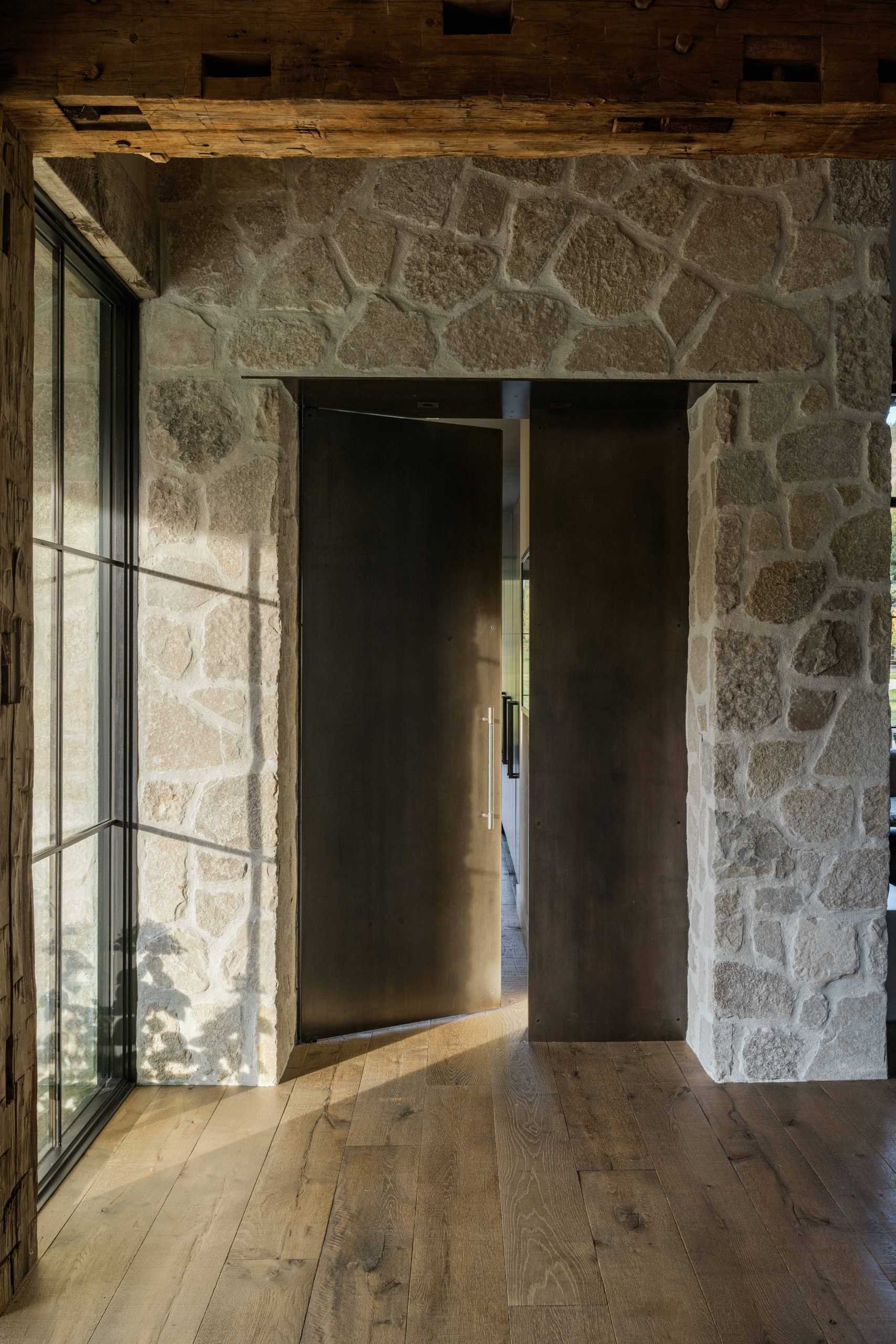
The main living area has floor-to-ceiling glass offering year-round views of the surrounding mountains, and inviting the outdoors in.
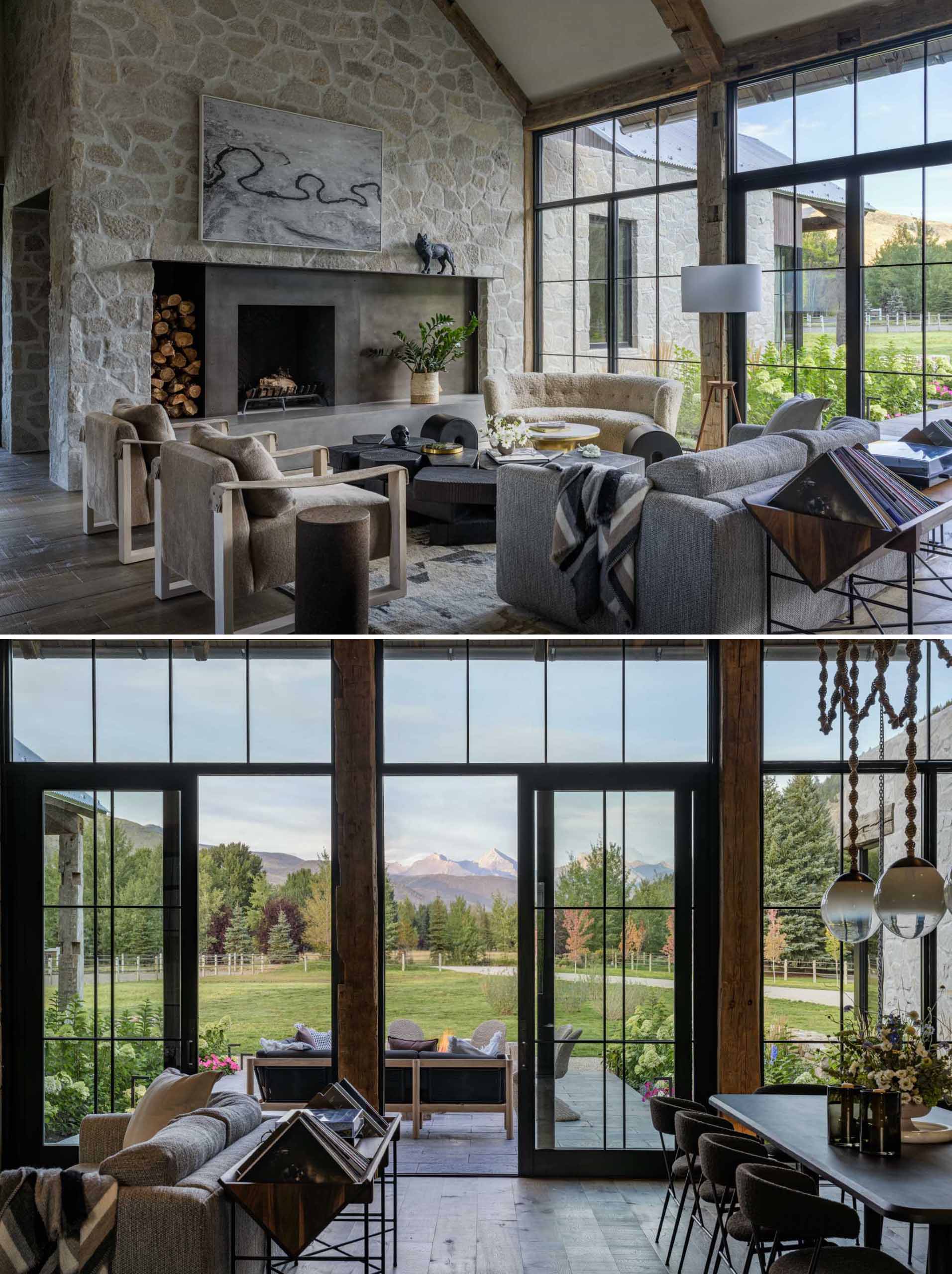
Floor-to-ceiling stone creates a rustic and European feel in the living/dining area.
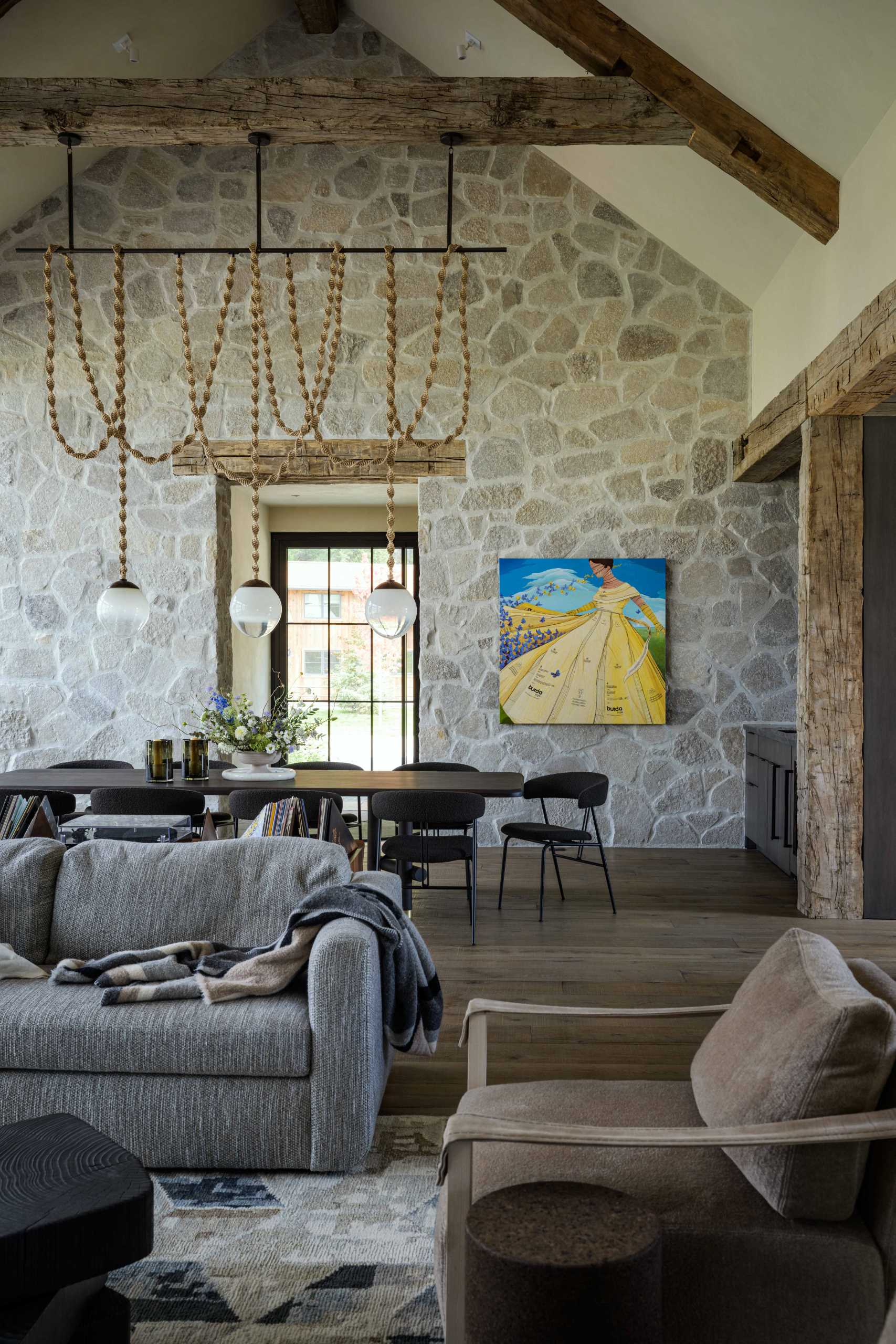
Stone and custom light fixtures frame an opening between the living and kitchen area.
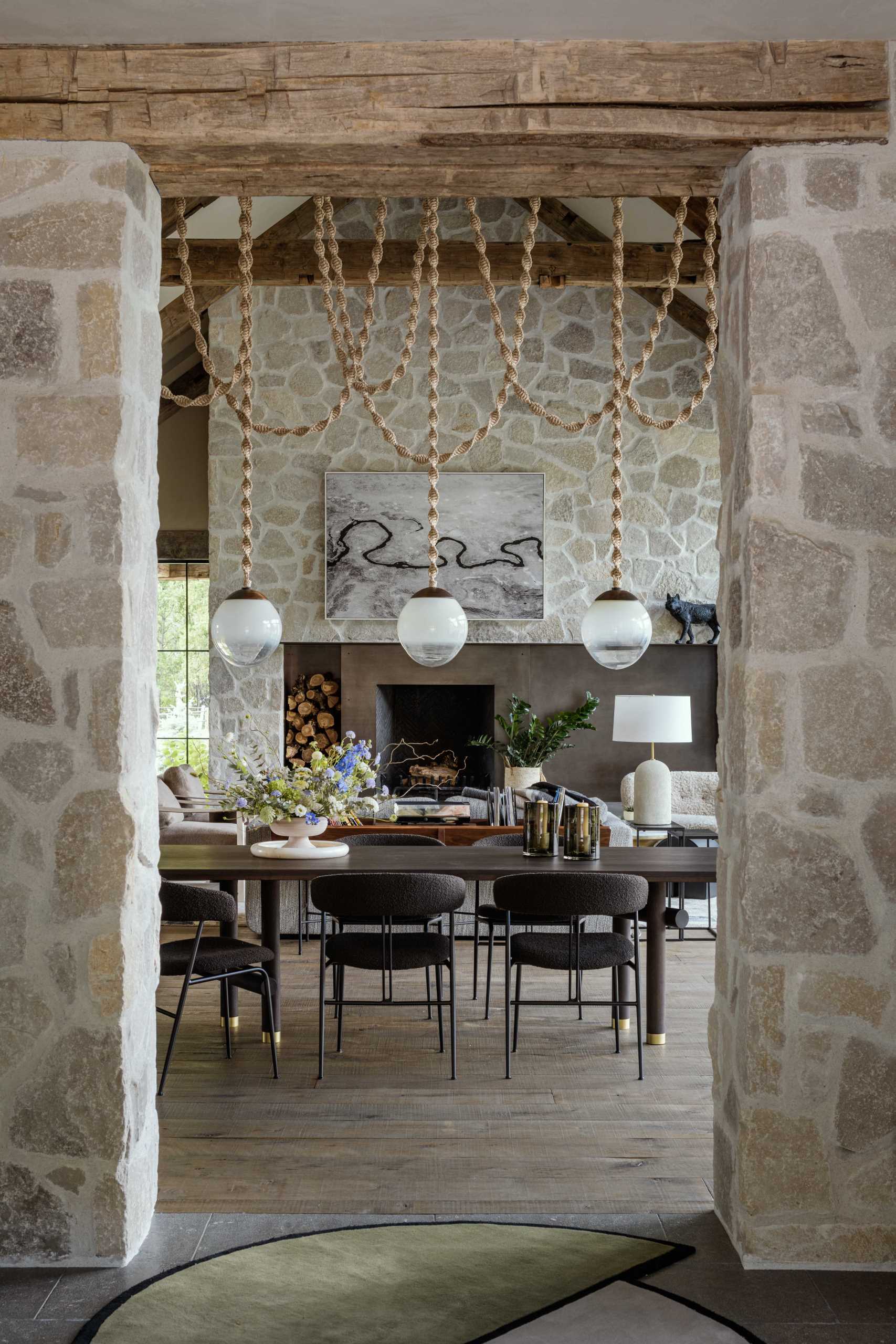
A custom kitchen with dark countertops and finishes blend modern with rustic.
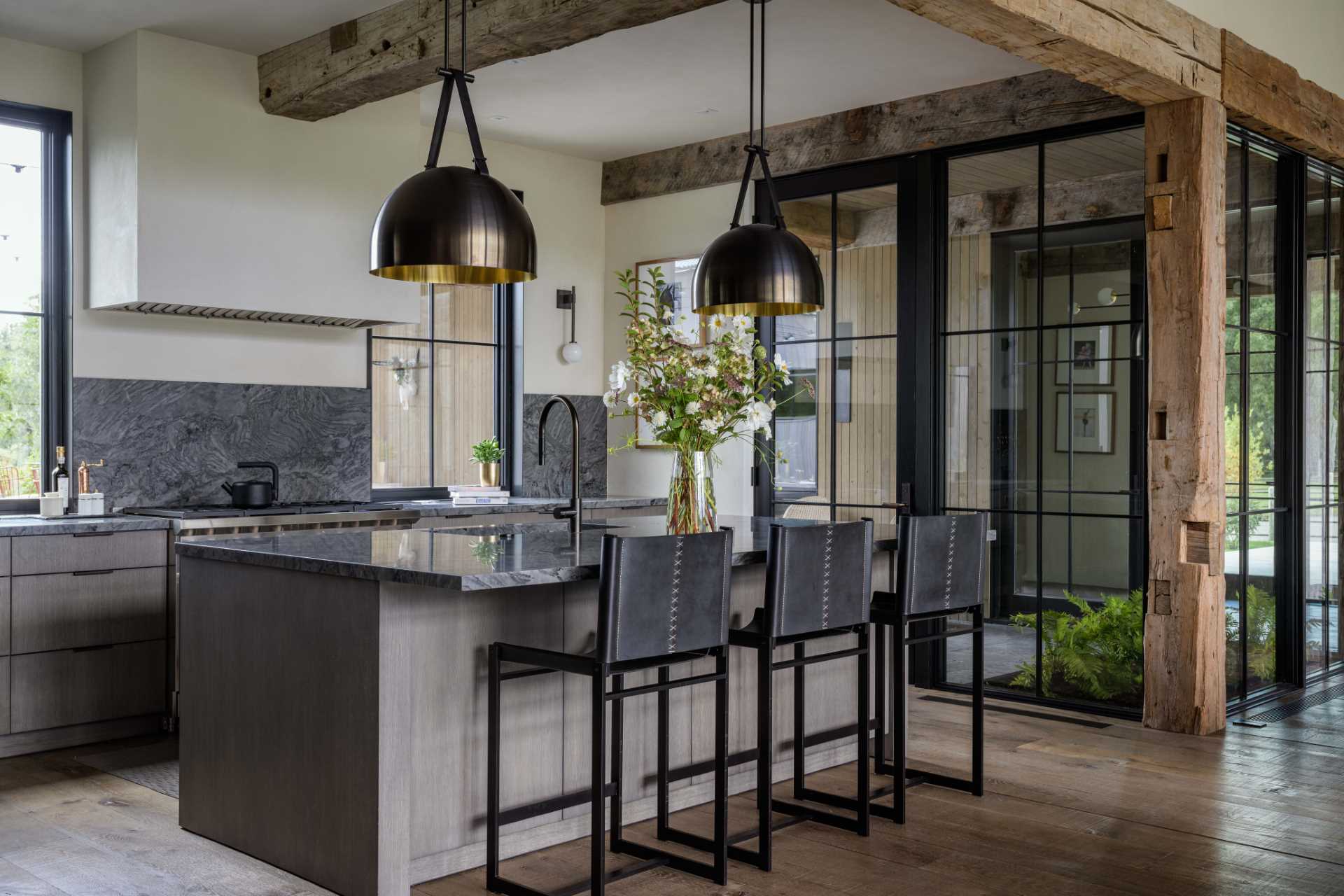
In the bathroom, the bathtub is positioned to take advantage of views through the Dutch window.
