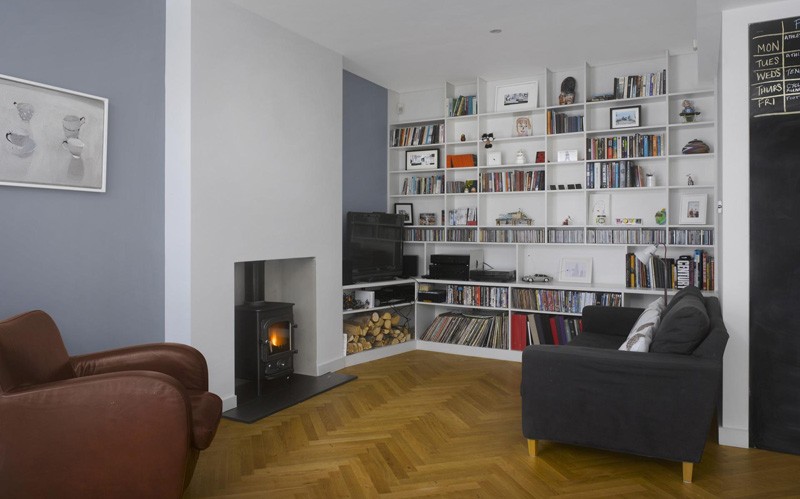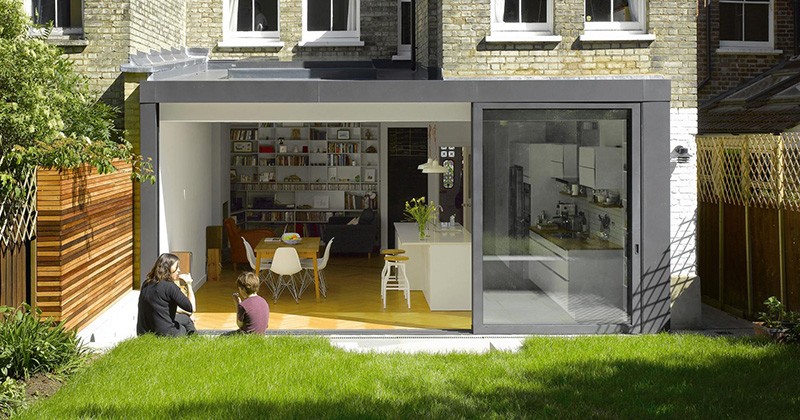Photography by Will Pryce
Andrew Mulroy Architects designed this contemporary extension for a home in London, England, featuring large sliding doors that open the space up to the backyard.
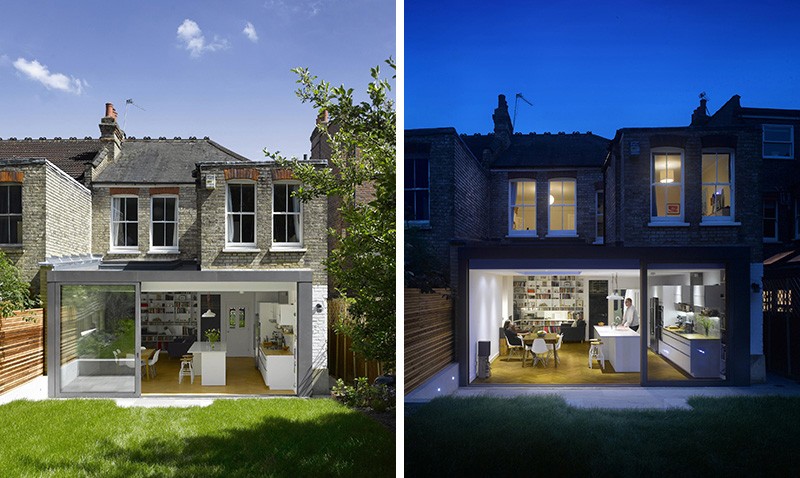
Photography by Will Pryce
The owners of the home had always loved the location of their house and wanted to stay there, but were frustrated that its small spaces were proving increasingly unsuitable for their lifestyle and their desire to create a long term home for their young family.
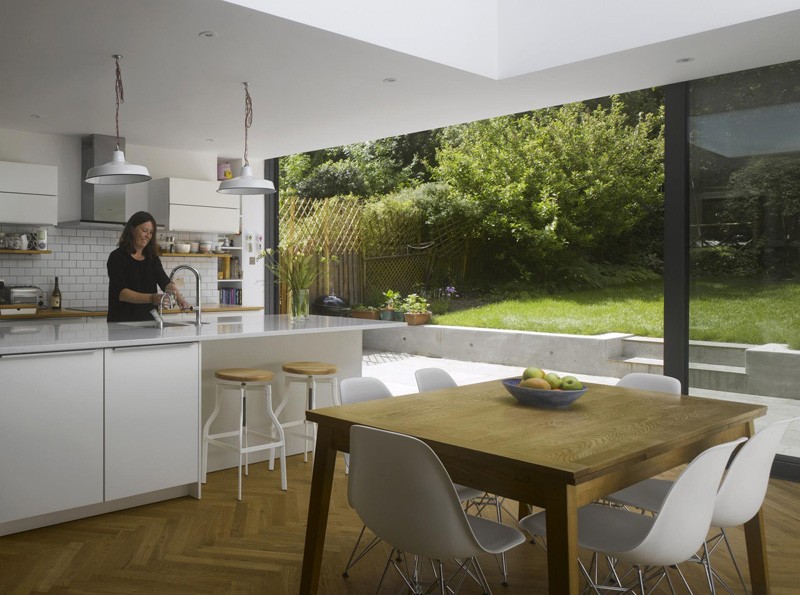
Photography by Will Pryce
The ground floor was originally broken up into smaller rooms, however the extension allowed for the interior layout to be changed and opened up. The kitchen was moved into the new space, and a dining area was added.
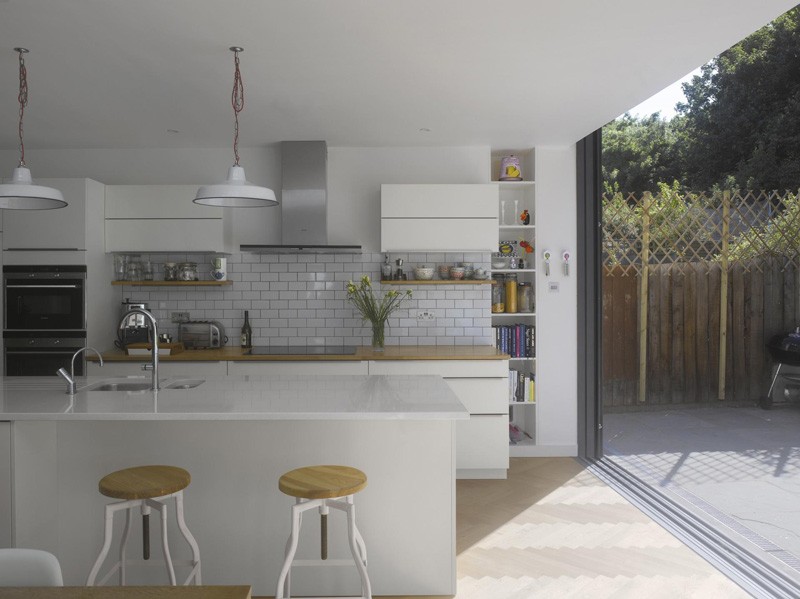
Photography by Will Pryce
Above the dining area is a skylight, that allows for even more natural light to fill the space.
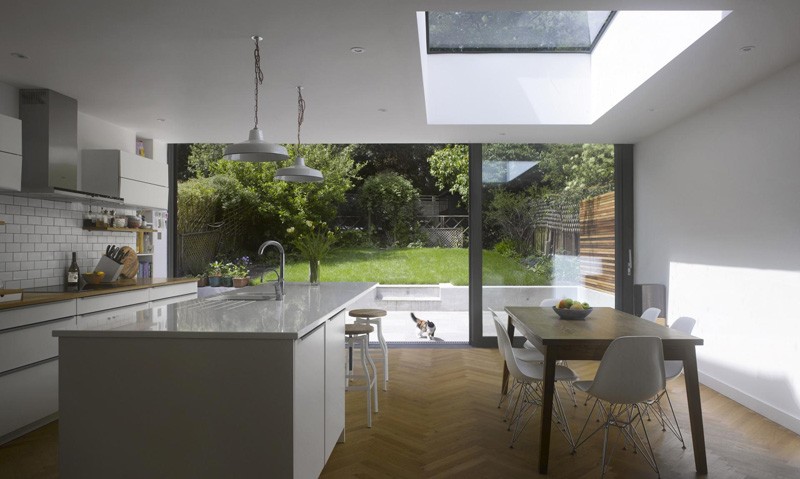
Photography by Will Pryce
At night, you can see how the space, inside and out, has been lit.
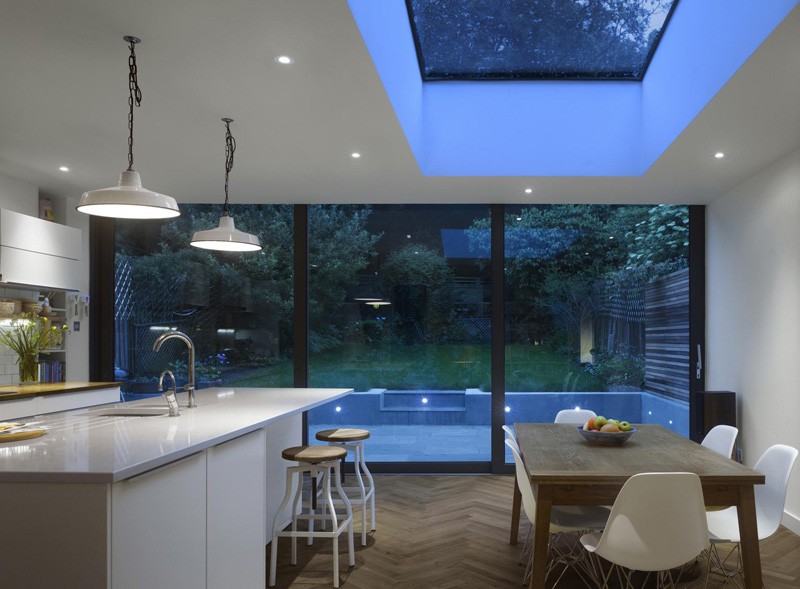
Photography by Will Pryce
Towards the back of the space, a small living room has been included, with built-in shelving and a fireplace.
