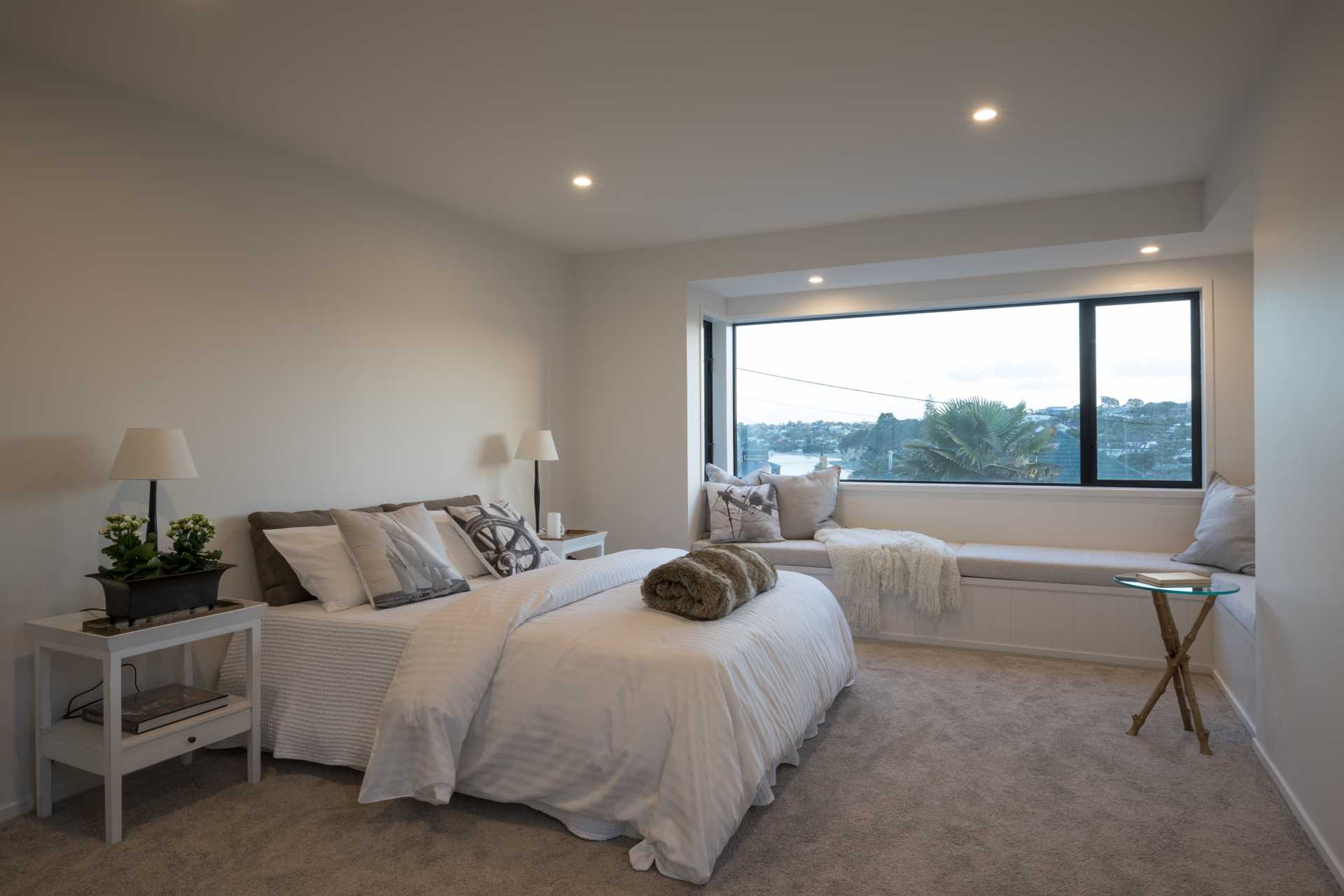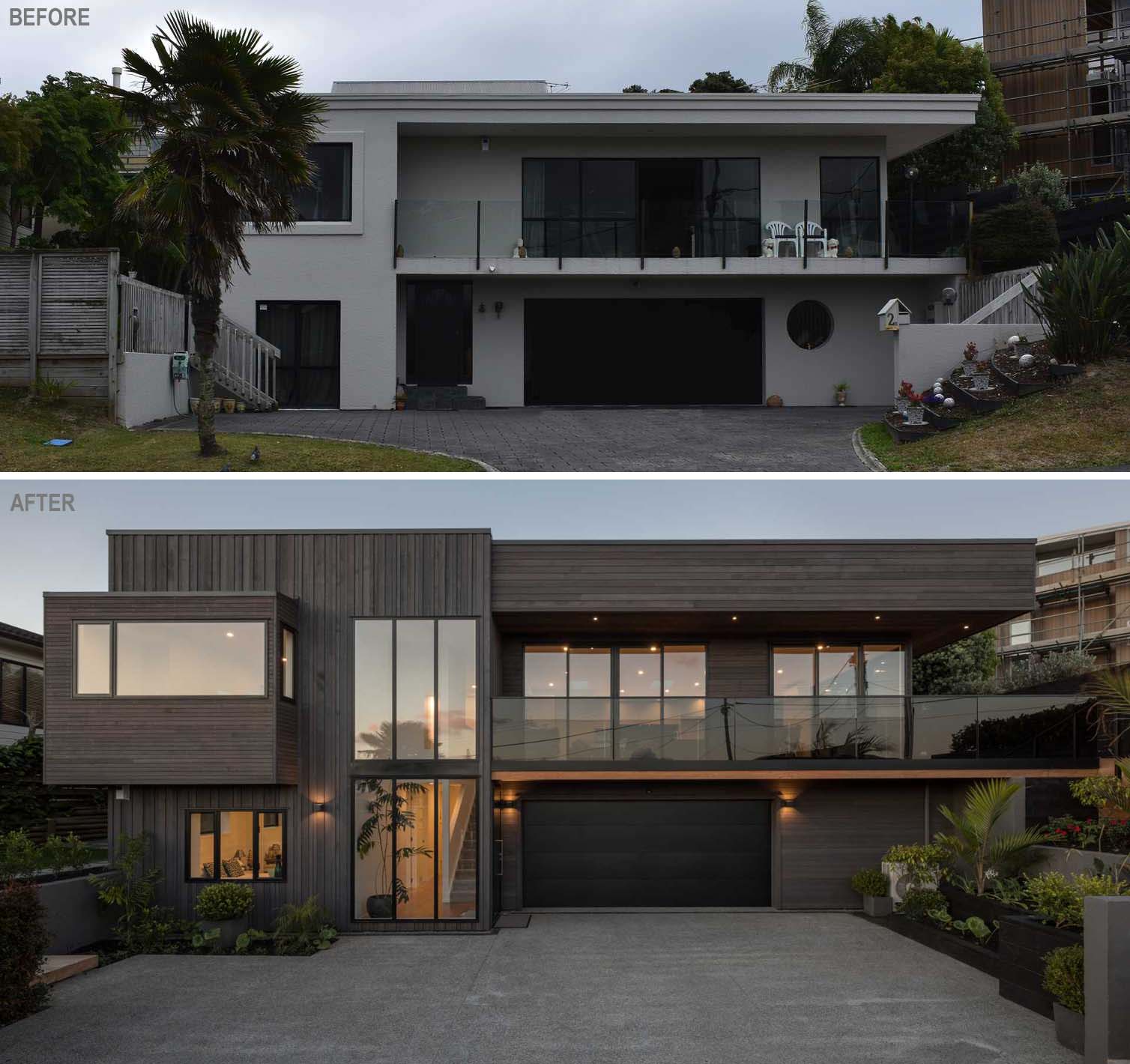
Michael Cooper Architects has shared photos of a 1980s plaster-clad home in Auckland, New Zealand, that they renovated to bring it up to today’s standards.
The house needed a re-design inside and out, with the clients requesting a contemporary design.
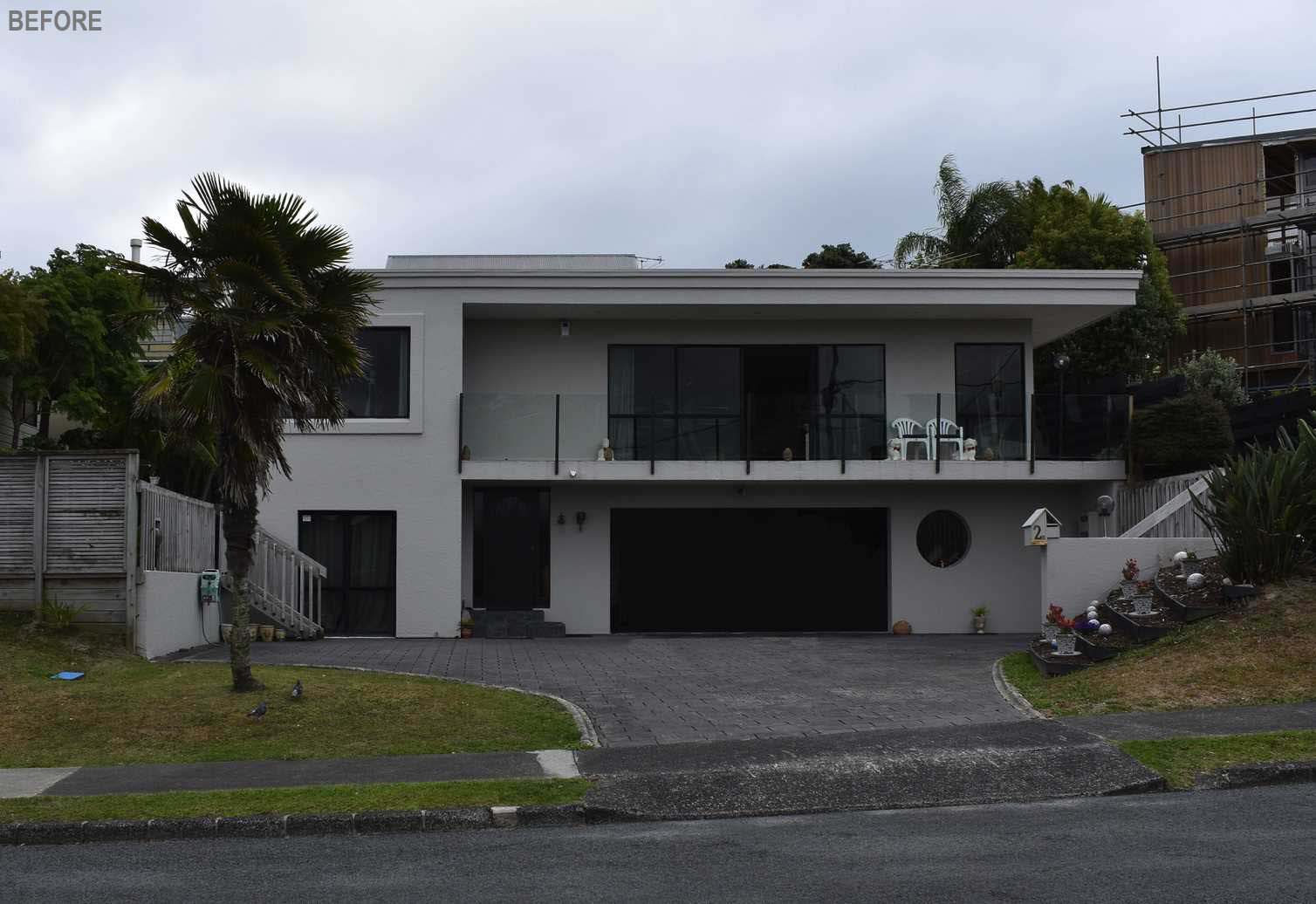
The clients also wanted a design that used texture on the home’s exterior, with an interior that evoked feelings of light and airiness.
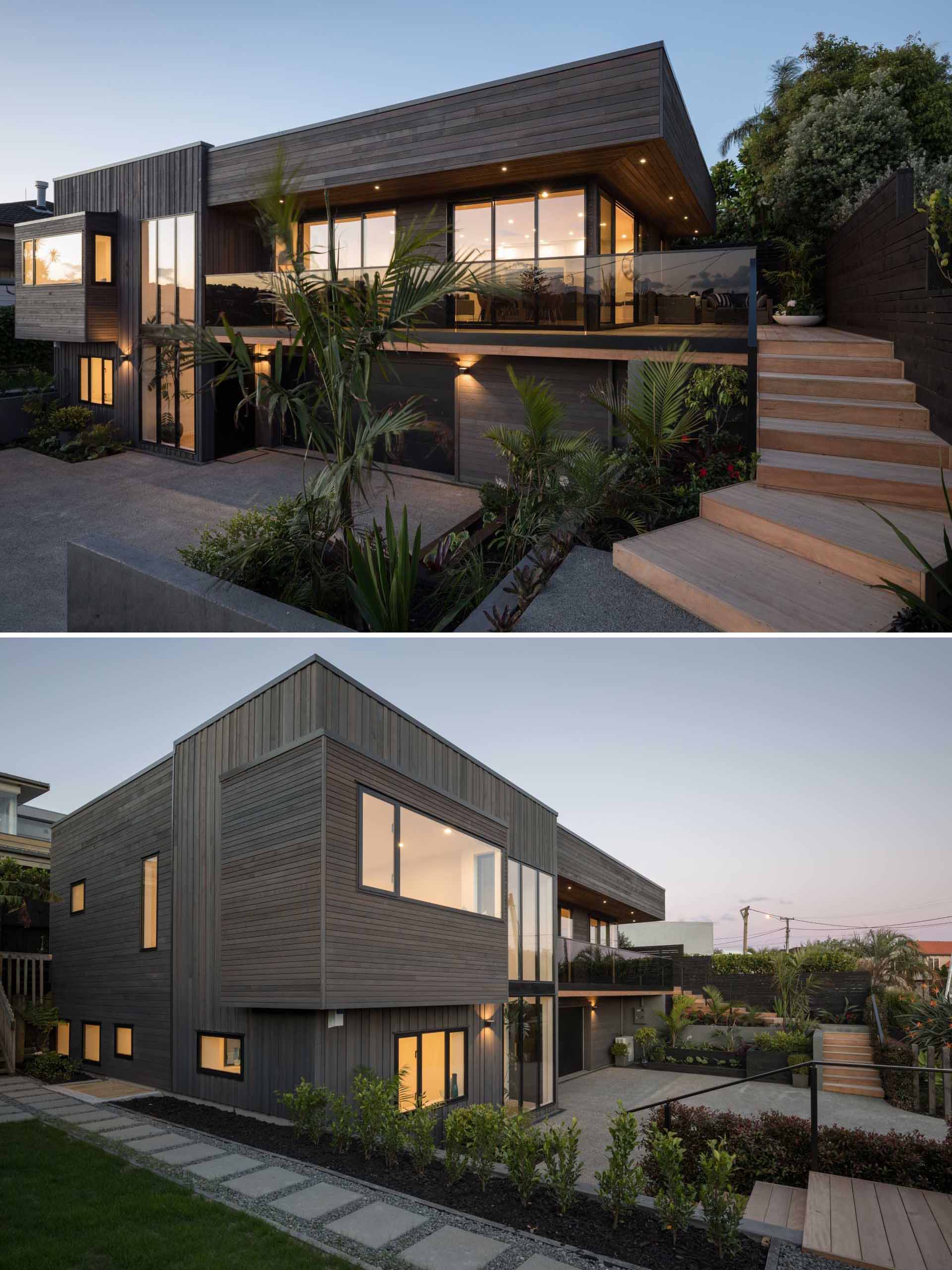
The exterior of the home, which is clad in dark wood in both horizontal and vertical directions, also features black window frames.
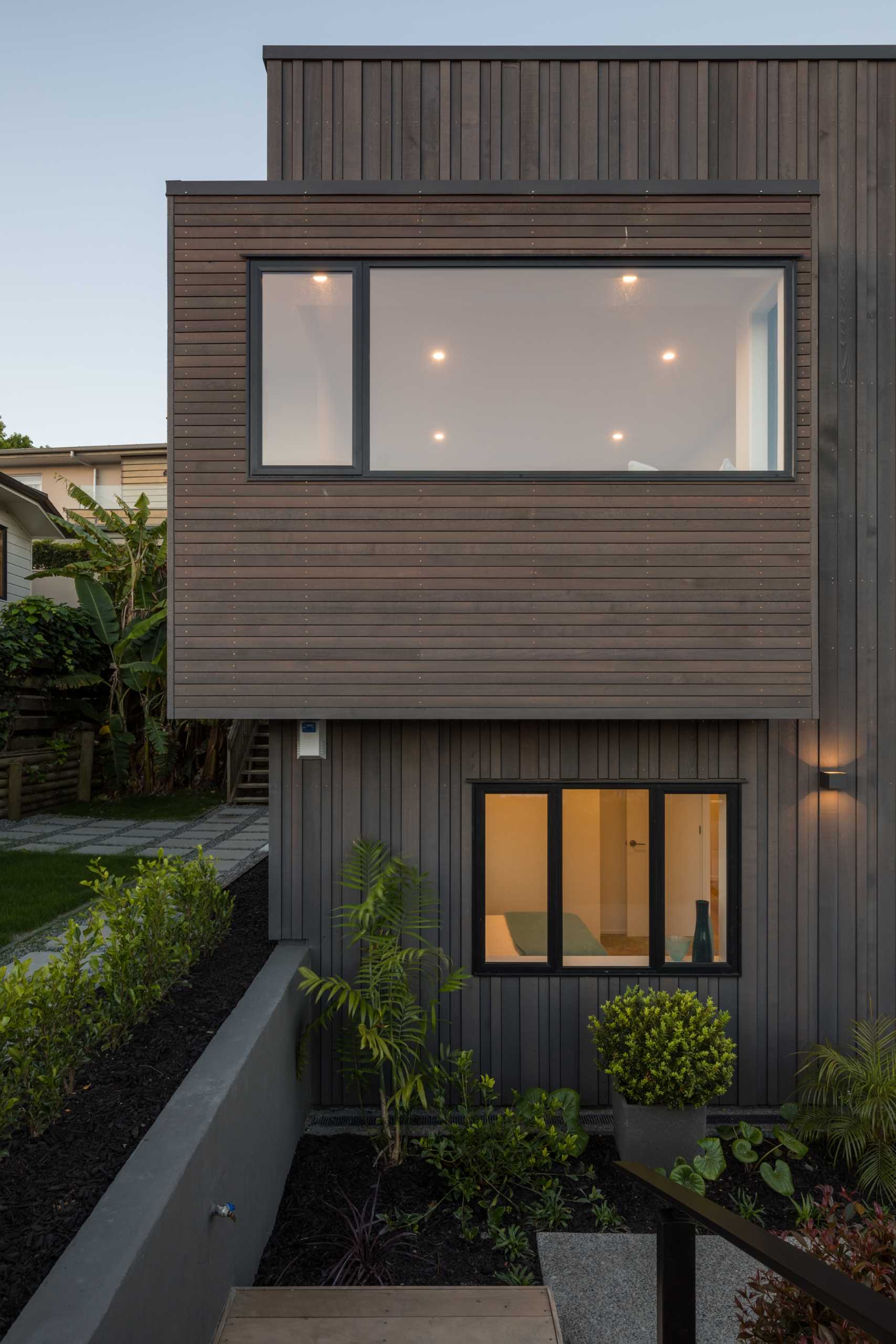
Tall windows allow the natural light to shine through to the interior, while in the evening, glimpses of the interior and the glow from the lights can be seen.
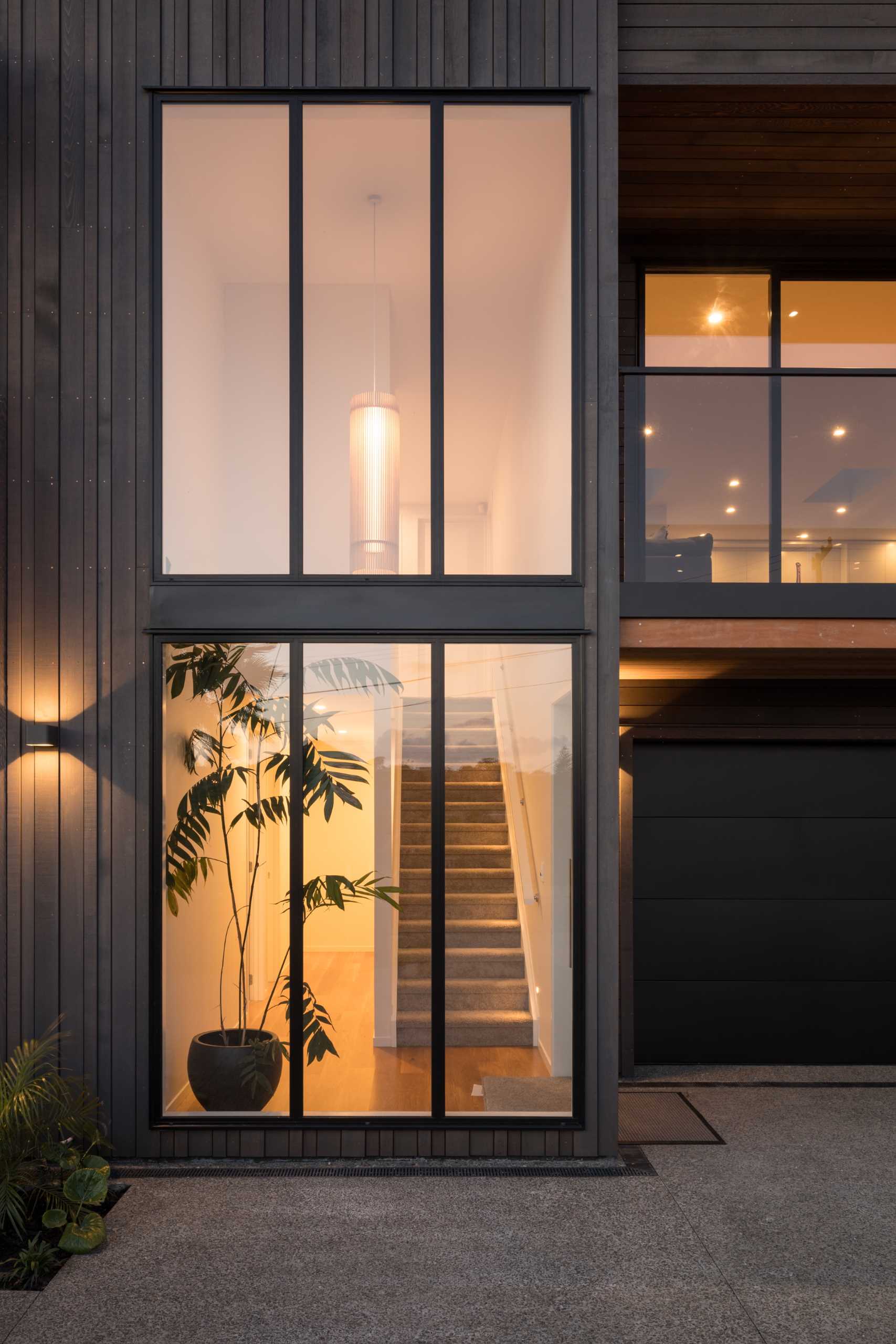
Wood stairs that travel through the garden have also been included.
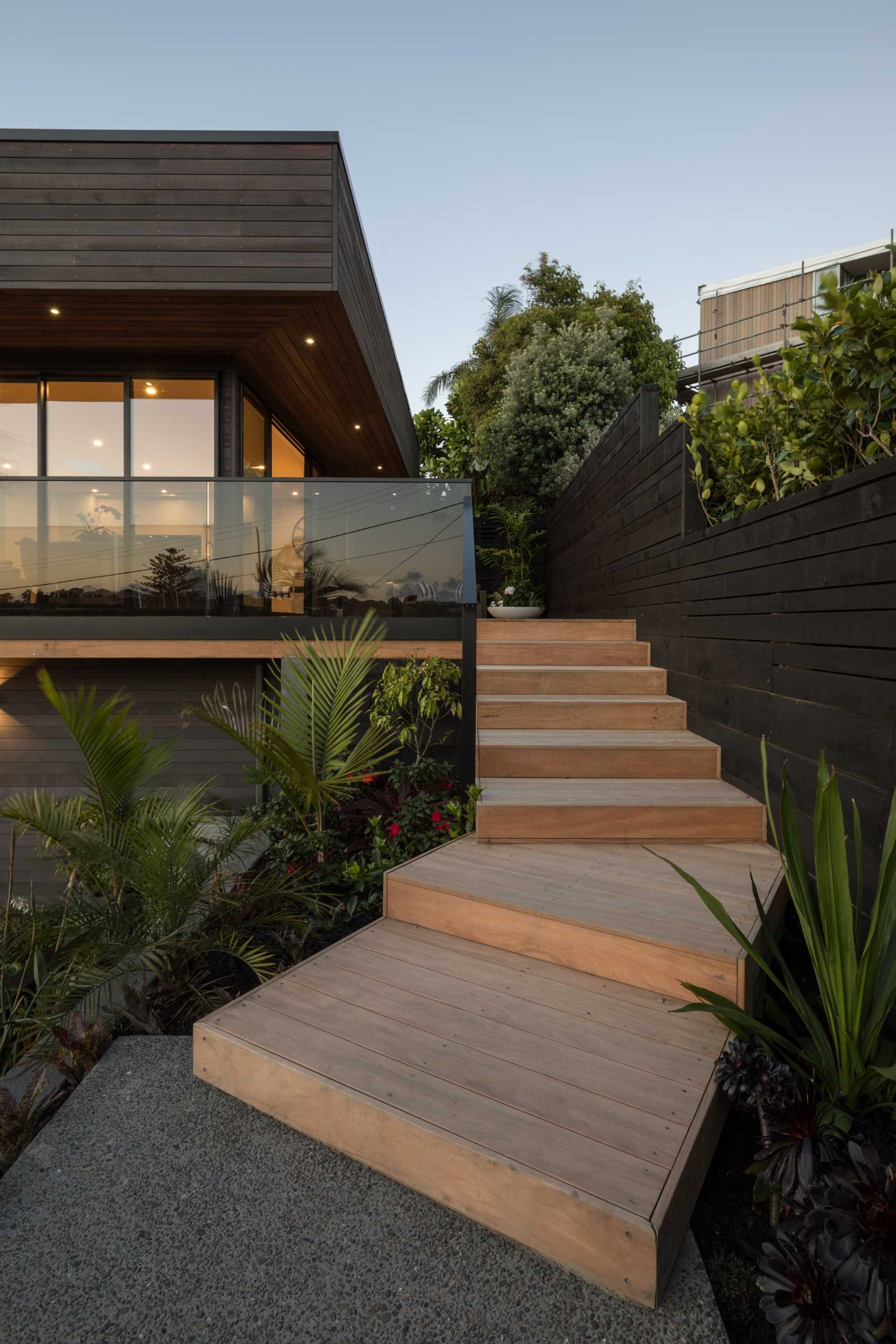
Inside, the main social areas of the home are open plan, with the living room, dining area, and kitchen sharing the space. Skylights add even more natural light to the space.
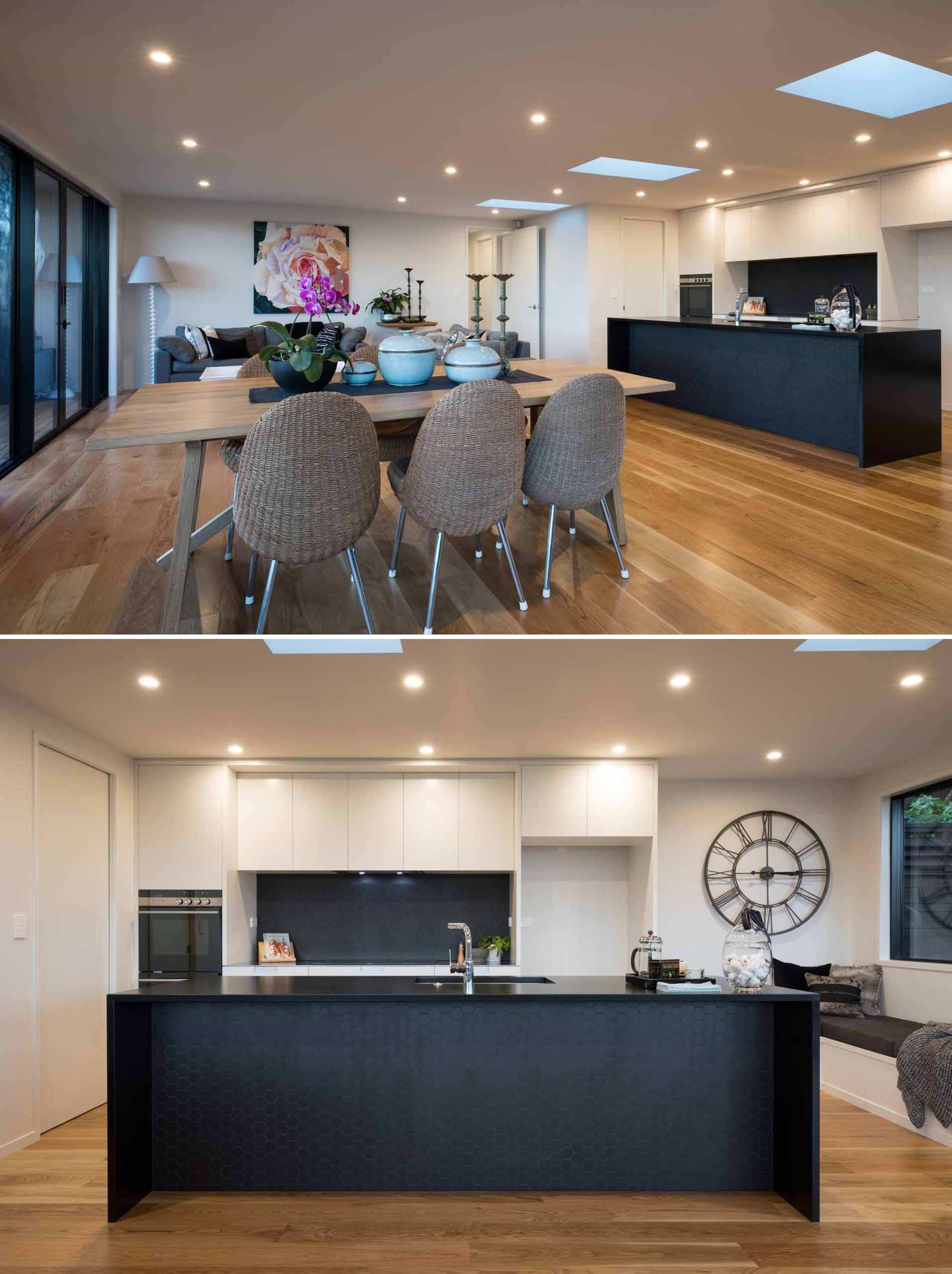
An L-shaped window bench in one of the bedrooms creates a quiet place to relax and enjoy the view.
