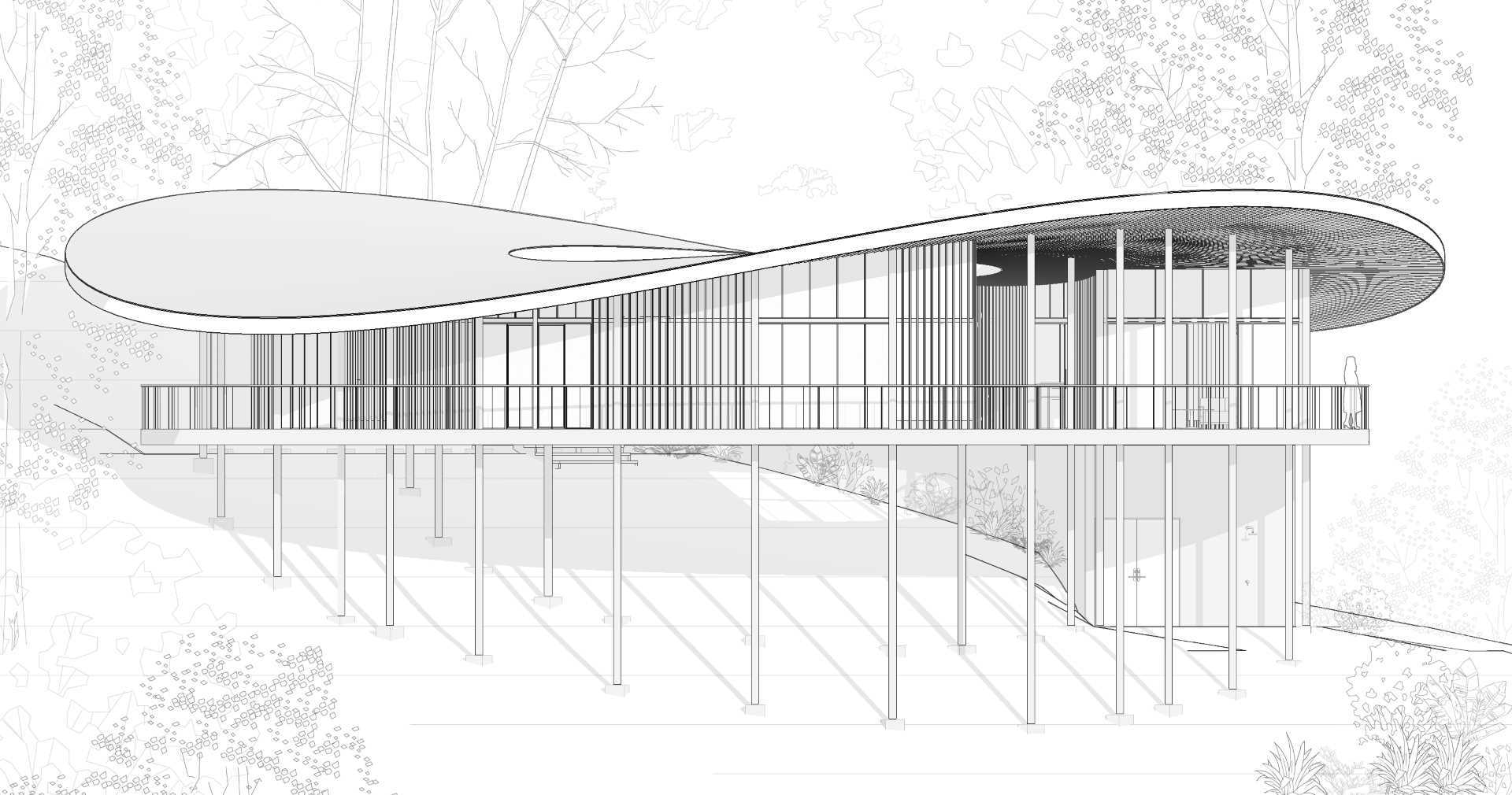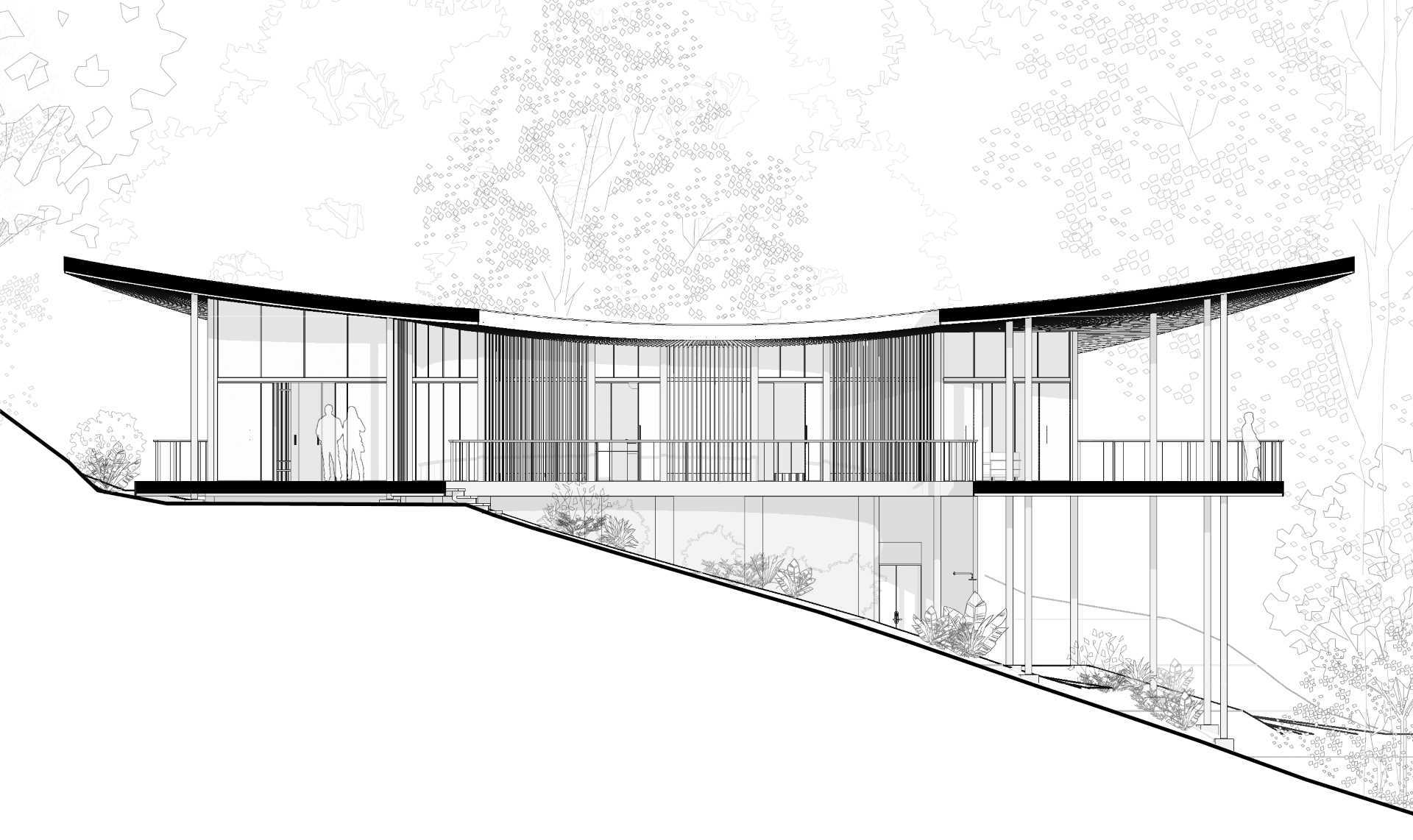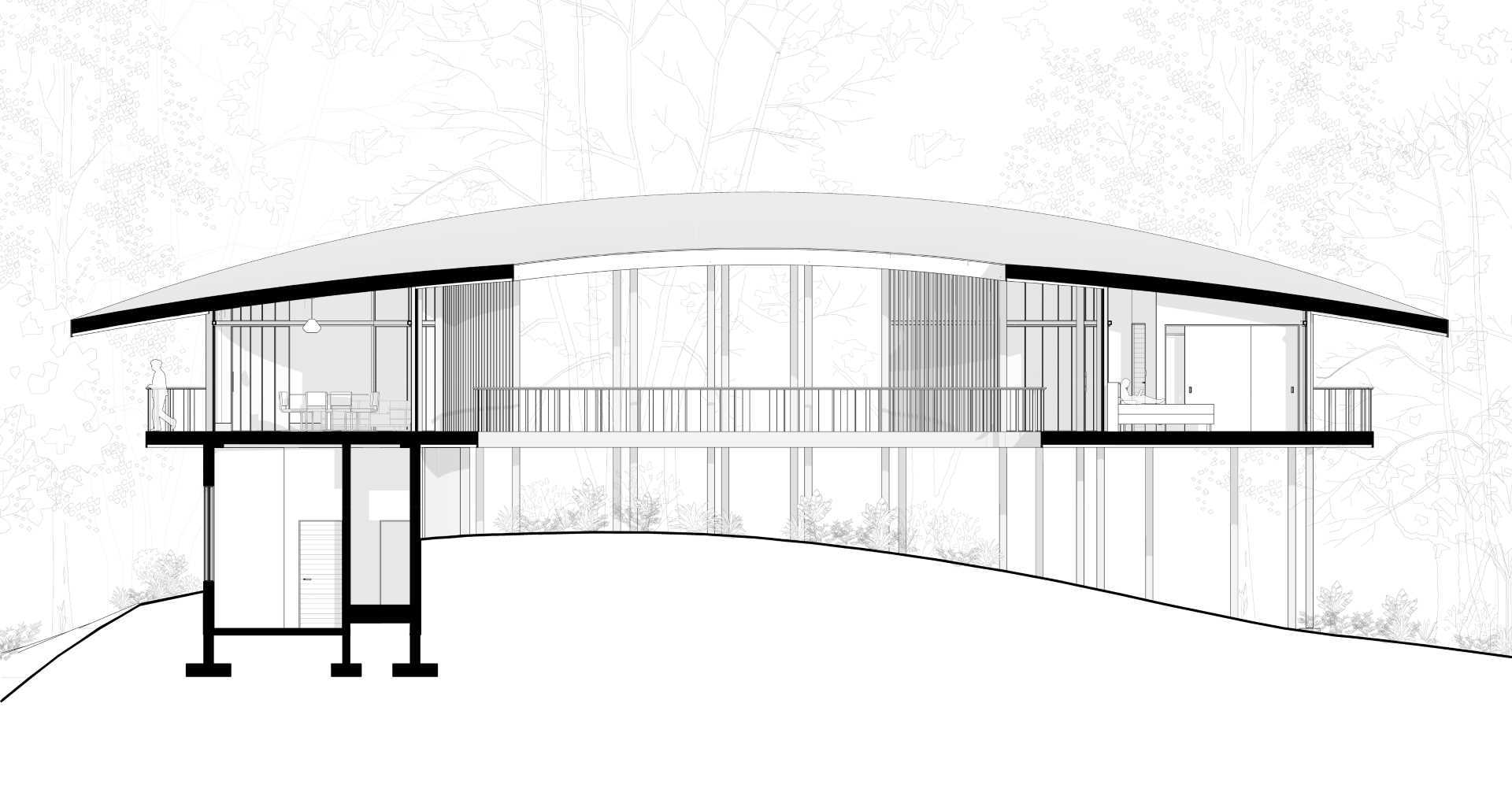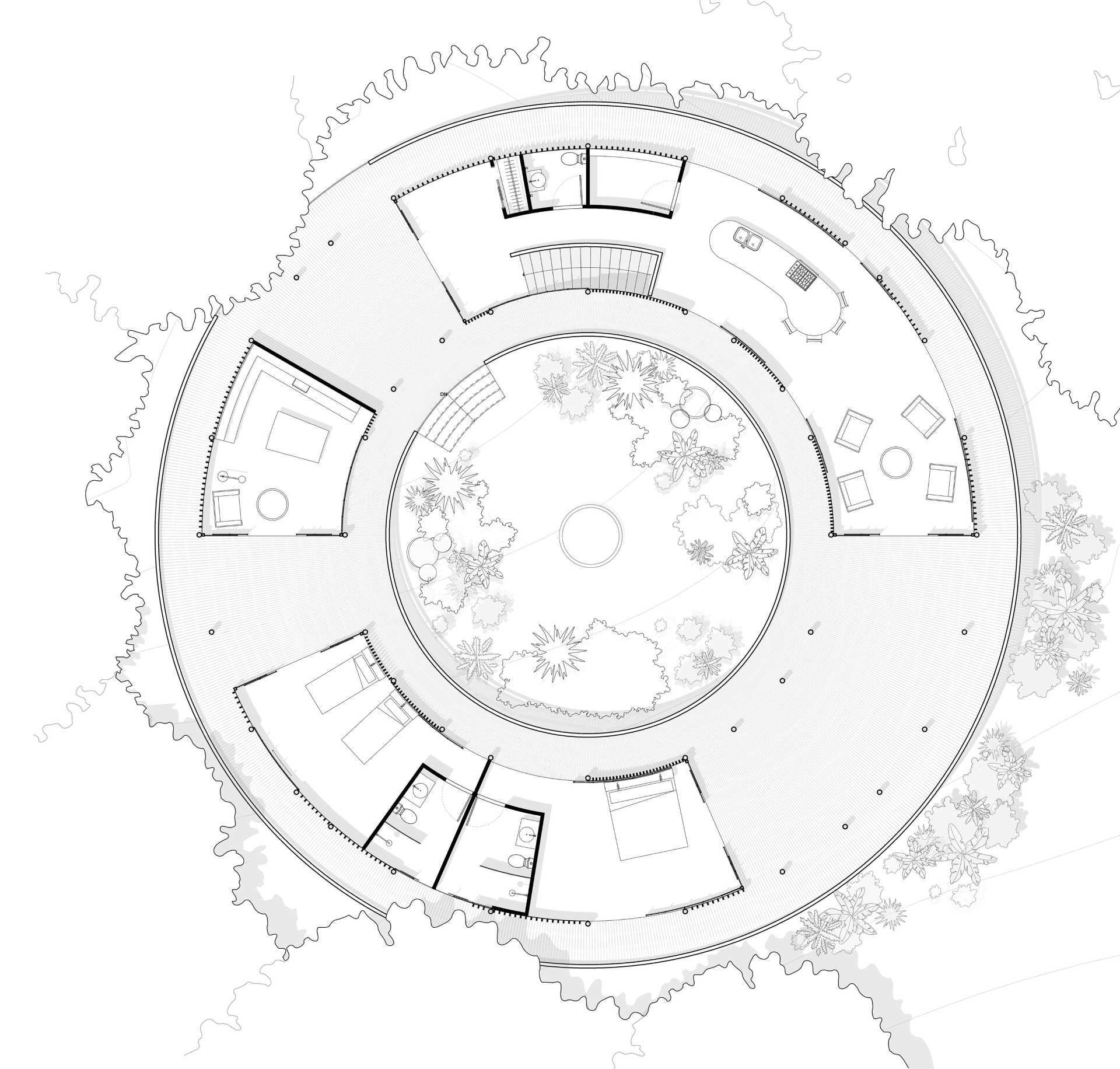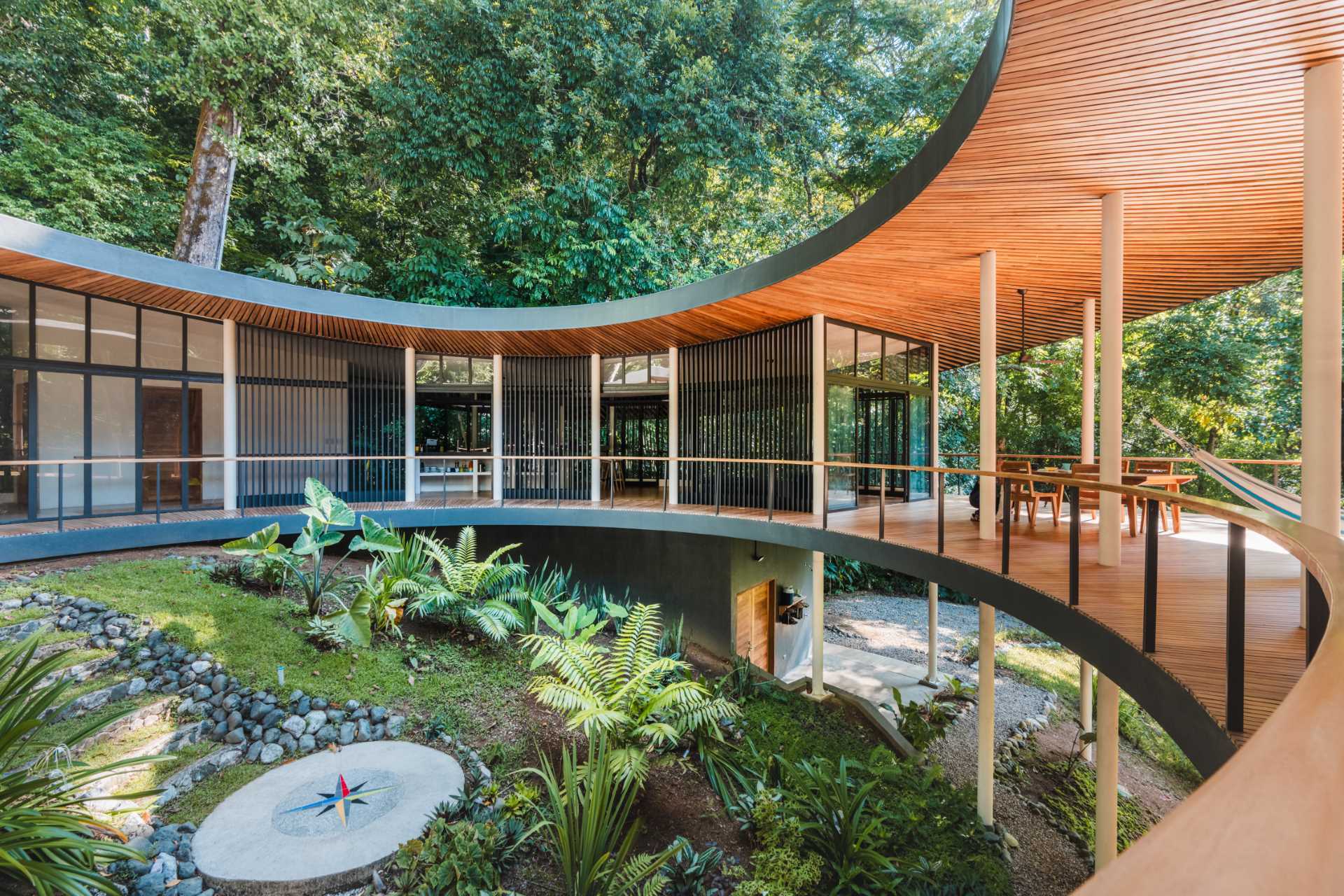
Studio Saxe has shared photos of a secluded circular home they designed that’s located deep within Costa Rica’s Osa Peninsula.
Designed as a circular sanctuary with a central oculus, the home immerses residents in the sights and sounds of an ancient rainforest.
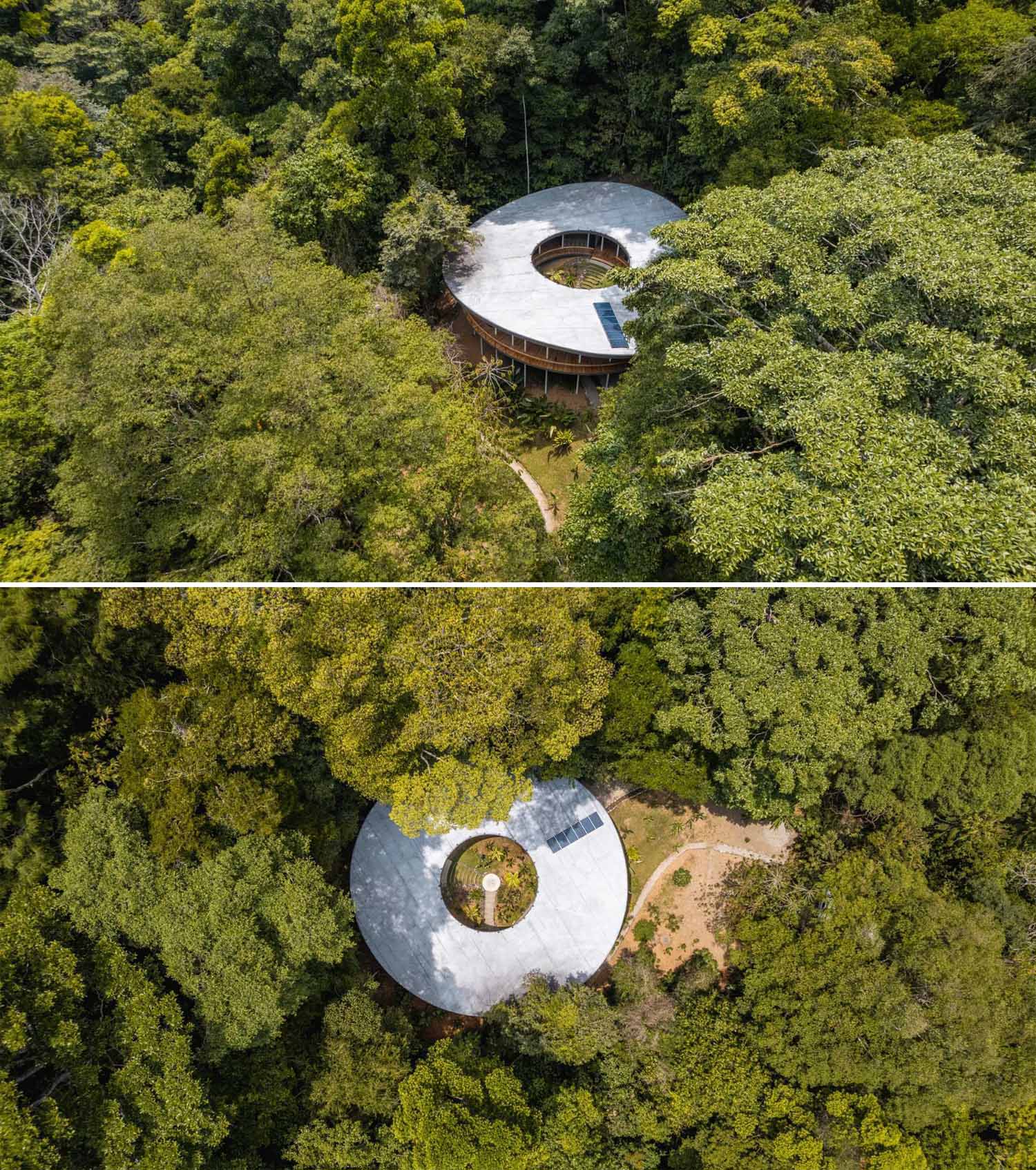
The home is completely off-grid. It’s powered by solar energy and a hydro turbine while using responsibly sourced materials like teak and cork.
Raised on stilts to minimize environmental impact, the home features passive ventilation to stay cool without mechanical systems. While the home is on a single level, the terrain around it descends steeply.
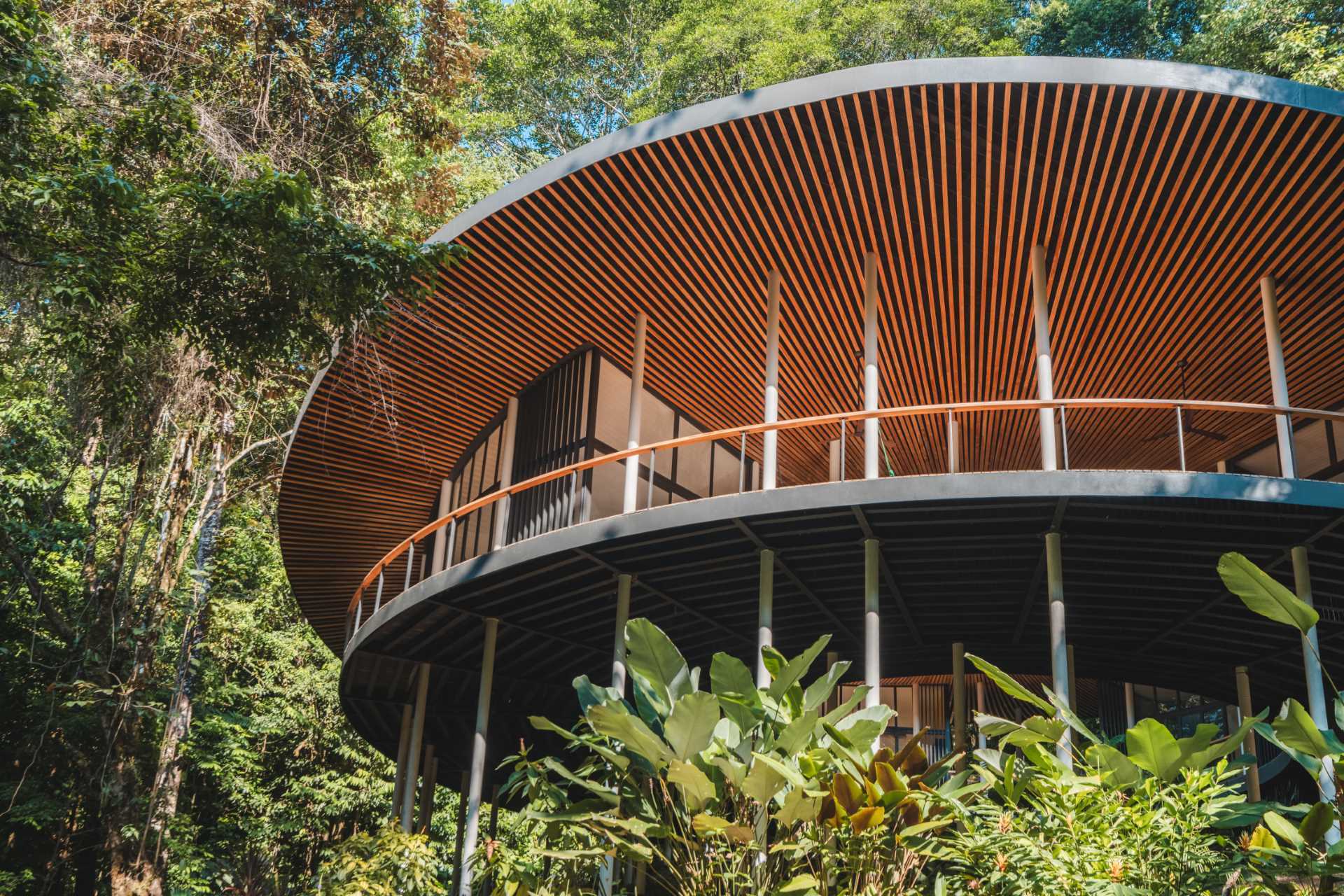
The home features two bedrooms, a combined living room and kitchen, and a laboratory-library, interspersed with shaded outdoor terraces from which to observe local wildlife, like jaguars and howler monkeys.
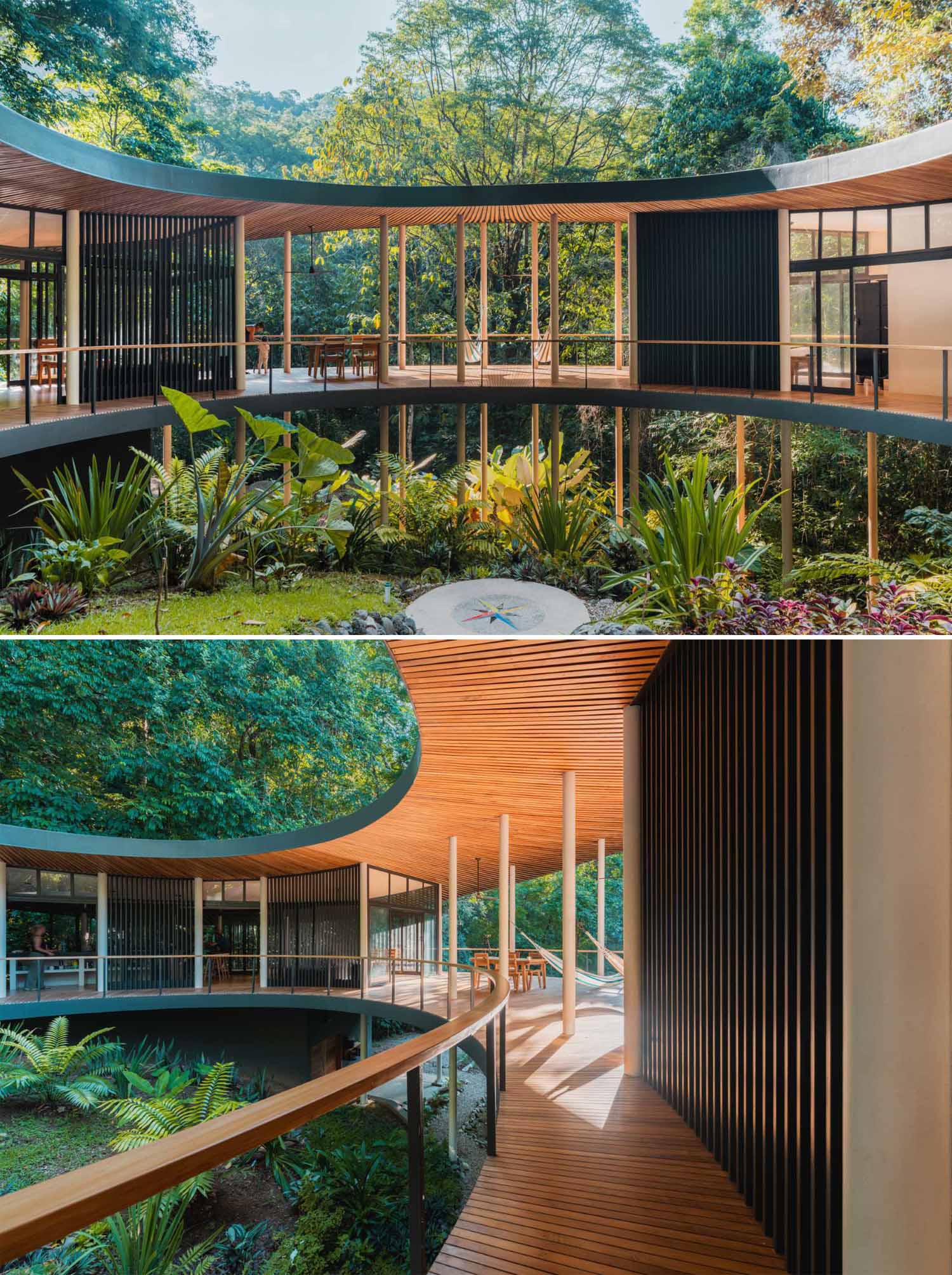
The expansive roof protects the house from the region’s intense rain and sun, while the hyperbolic form directs rainwater towards the sides, where it cascades into natural streams.
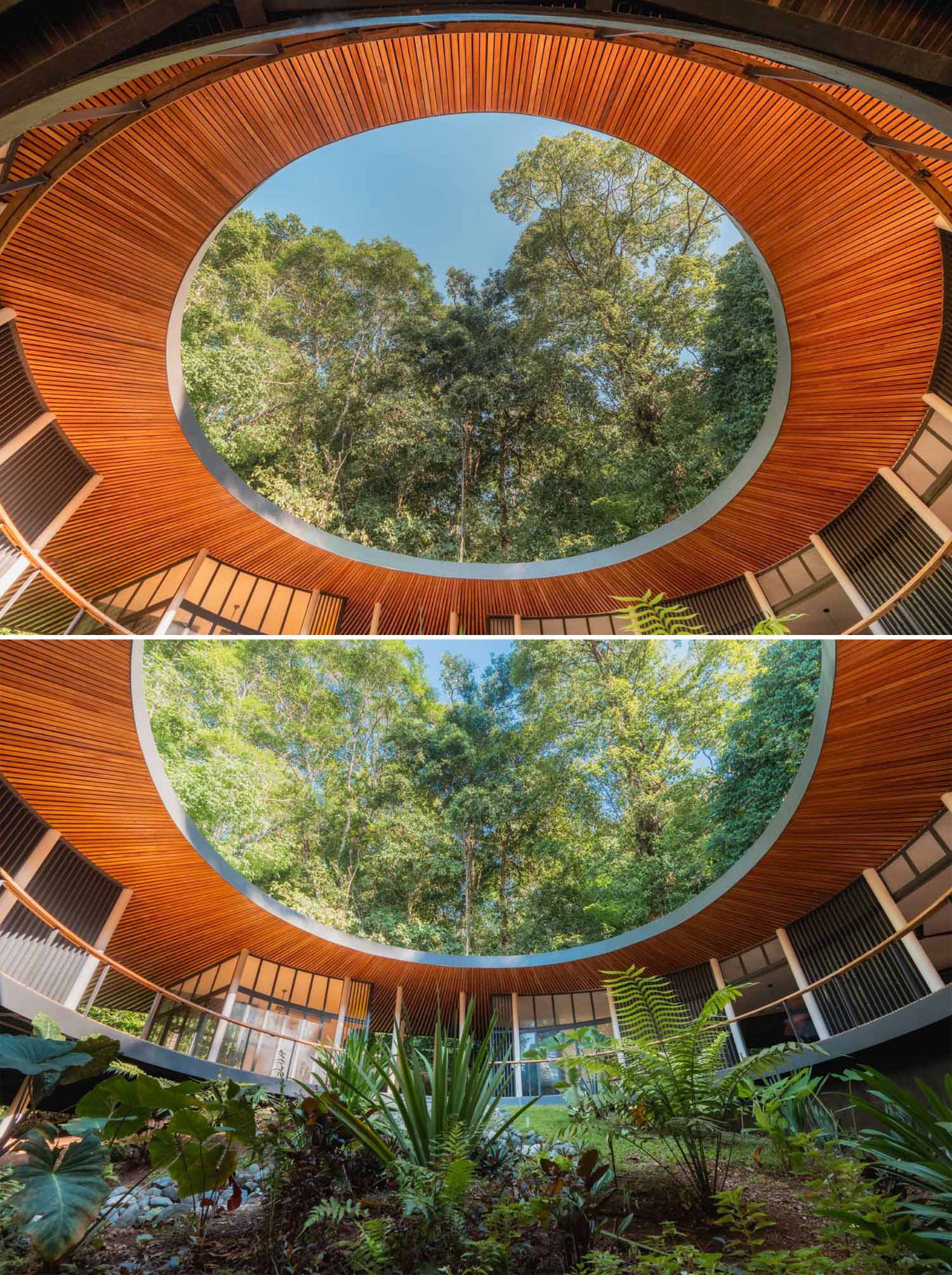
Slatted screens allow fresh air and the forest sounds to permeate the home, while the wooden ceiling radiates from the center, extending outwards.
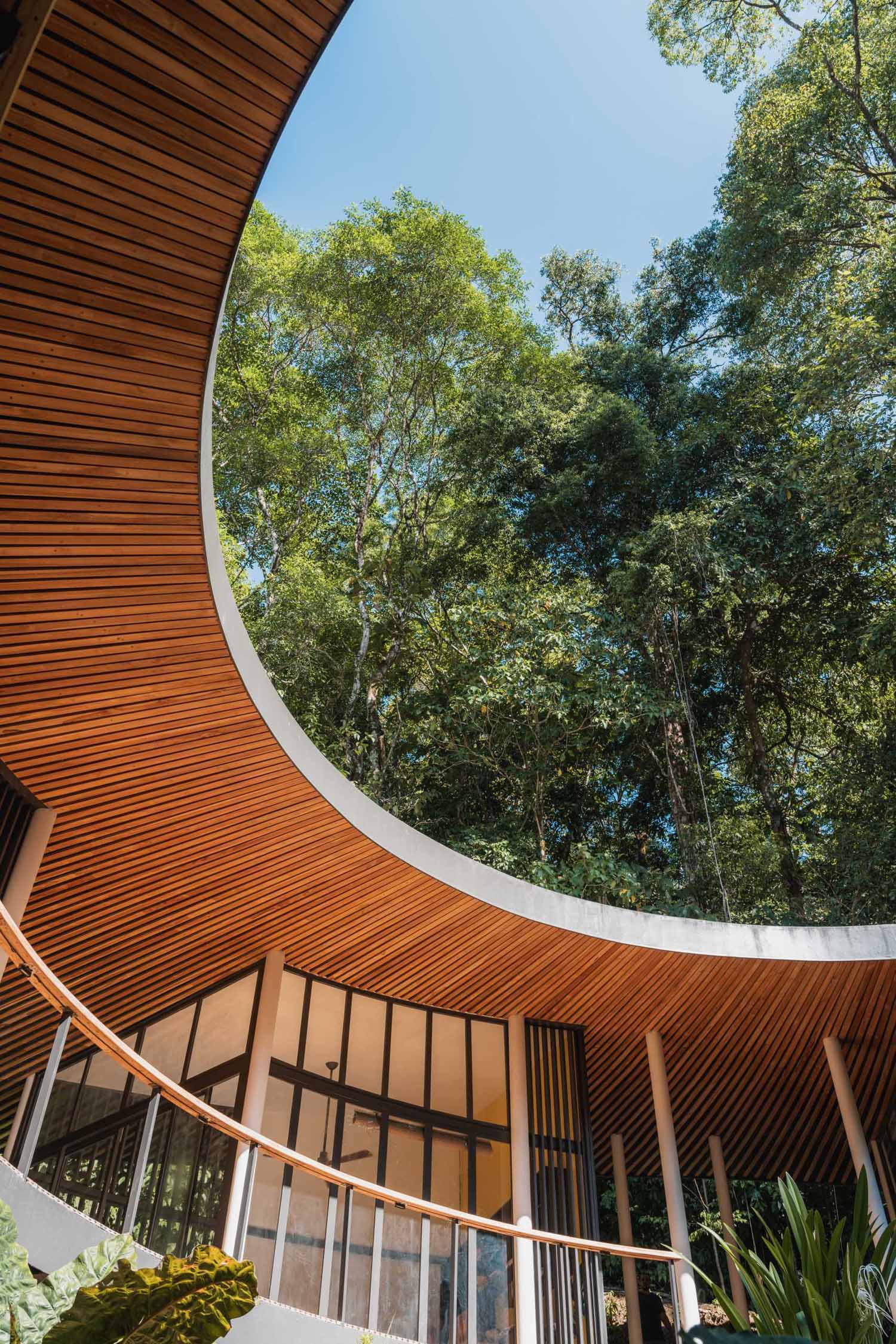
Watch the following video to learn more:
Here’s a look at the architectural drawings for the home.
