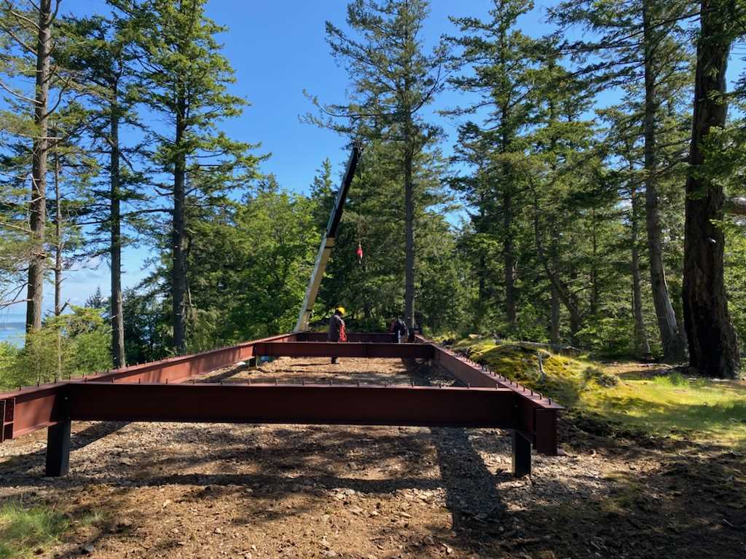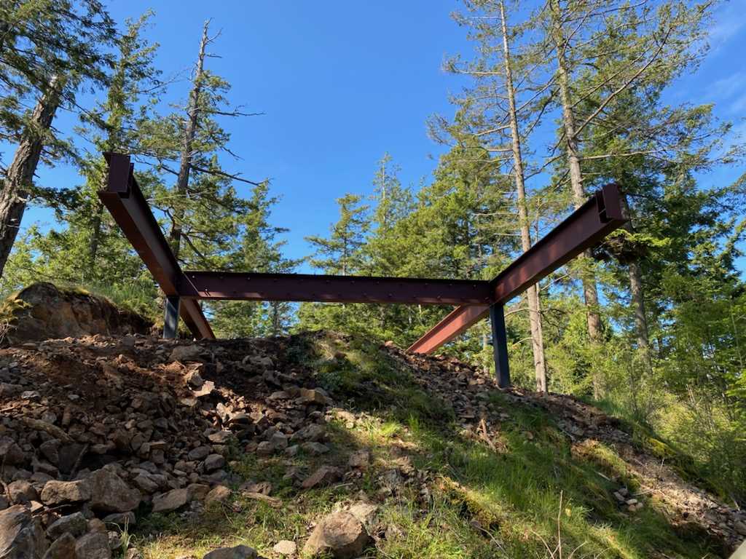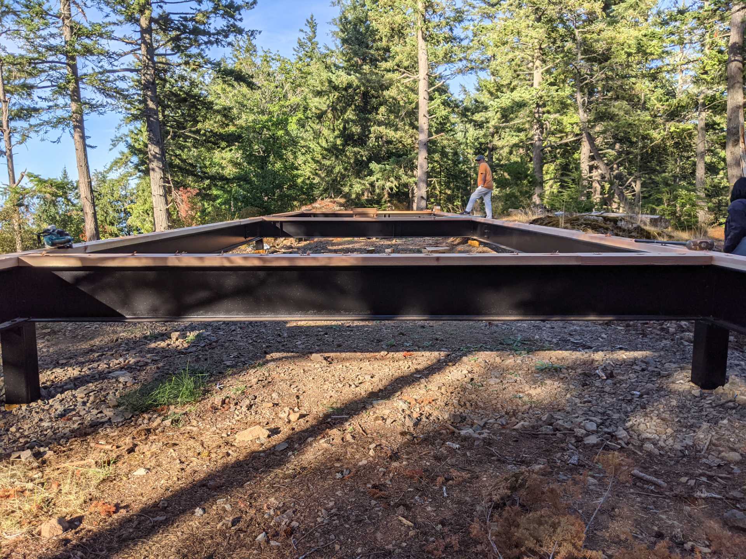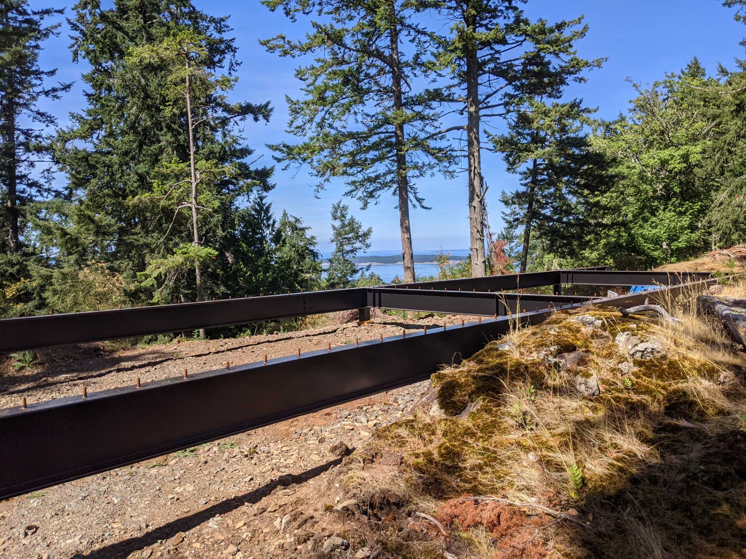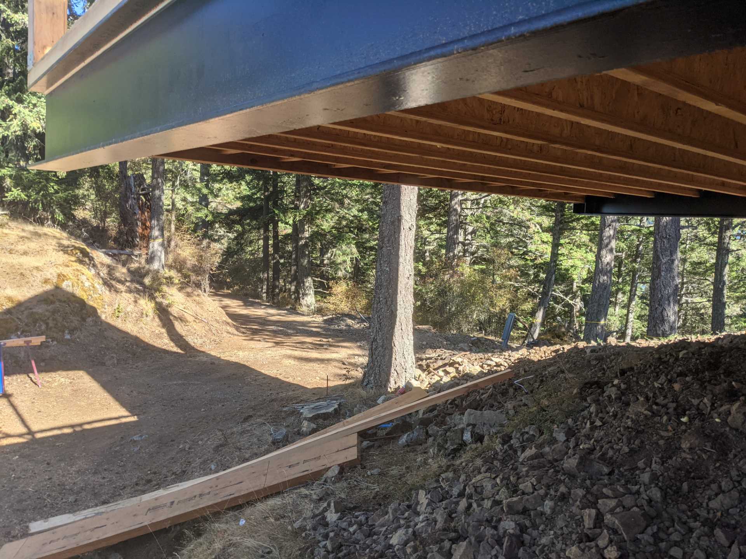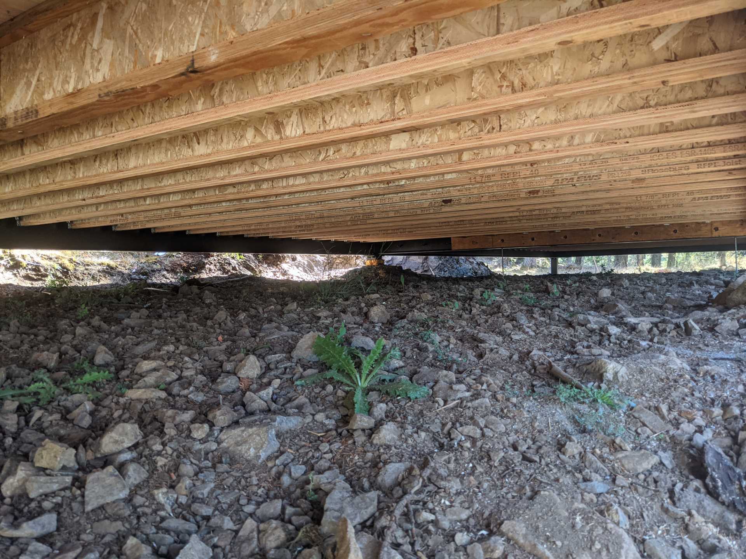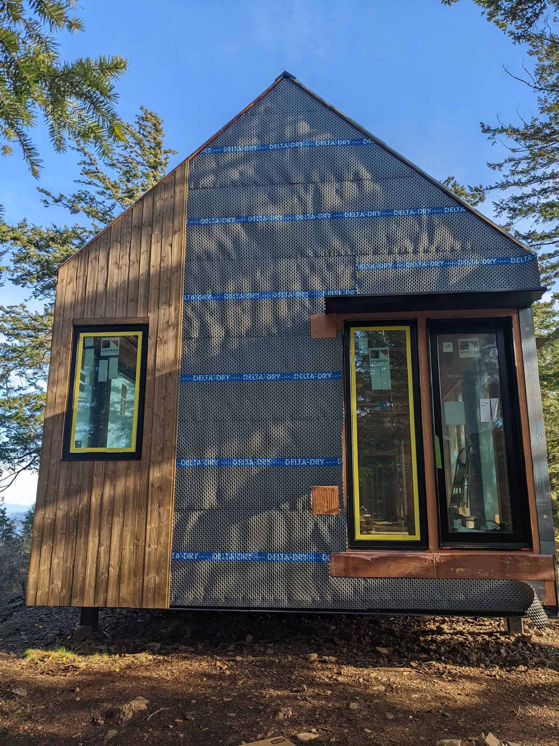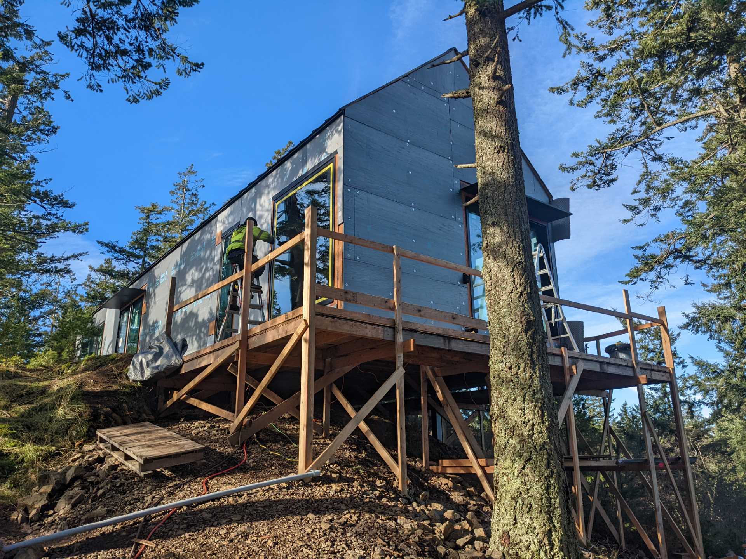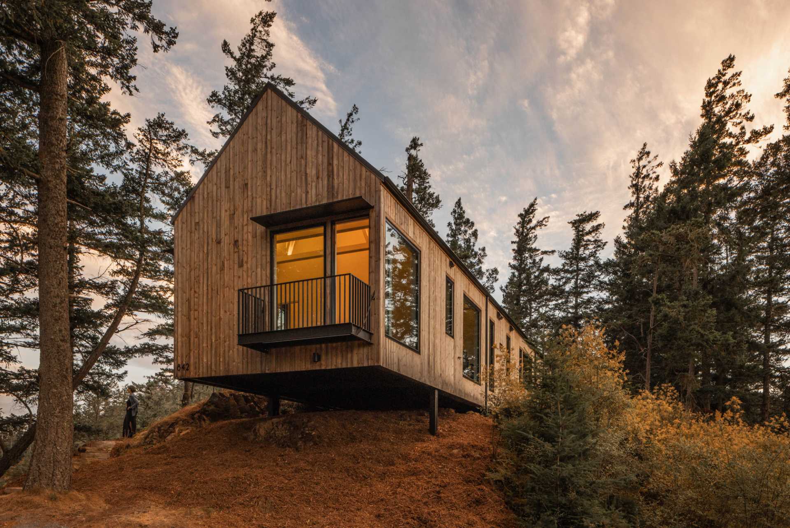
Leah Martin, partner and founder of Allied8 Architects in Seattle, Washington, has shared photos of a modern Orcas Island home she designed for herself and her family.
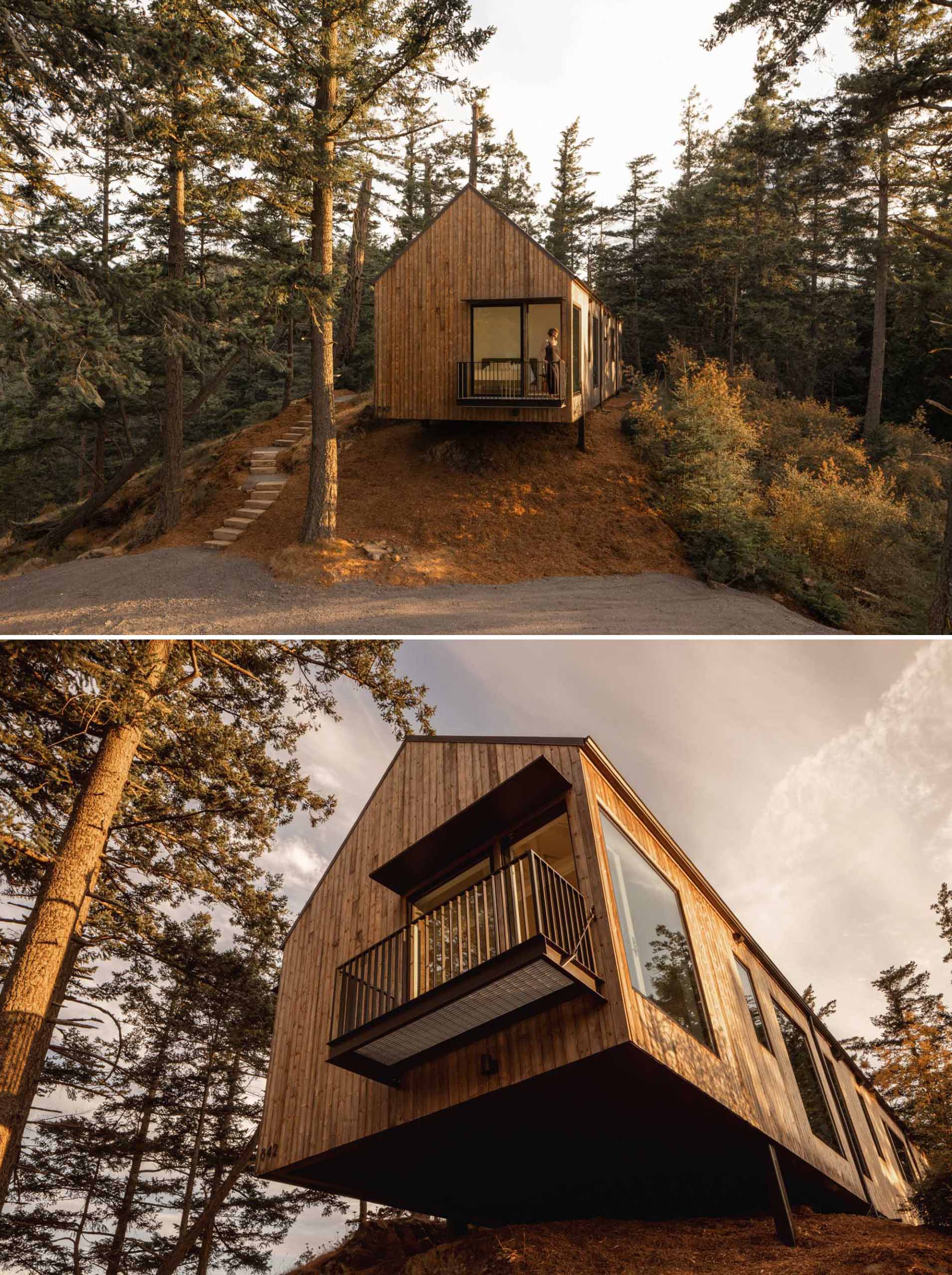
This small home, which cantilevers at one end, sits on the top of a ridge and is anchored to the bedrock in six places using a recycled US steel moment frame.
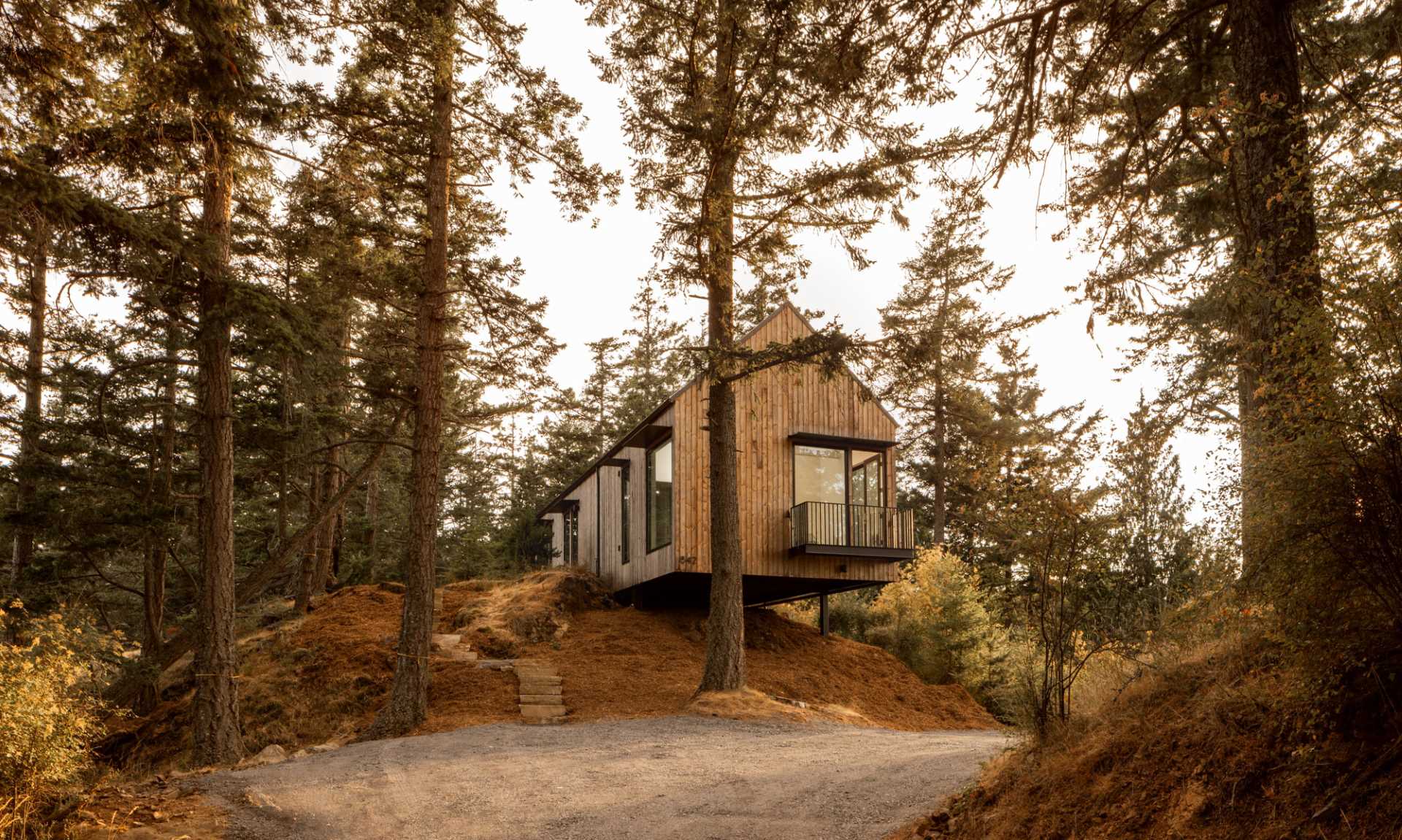
A standing seam metal roof has been paired with vertical wood siding, blending the home into the surrounding landscape.
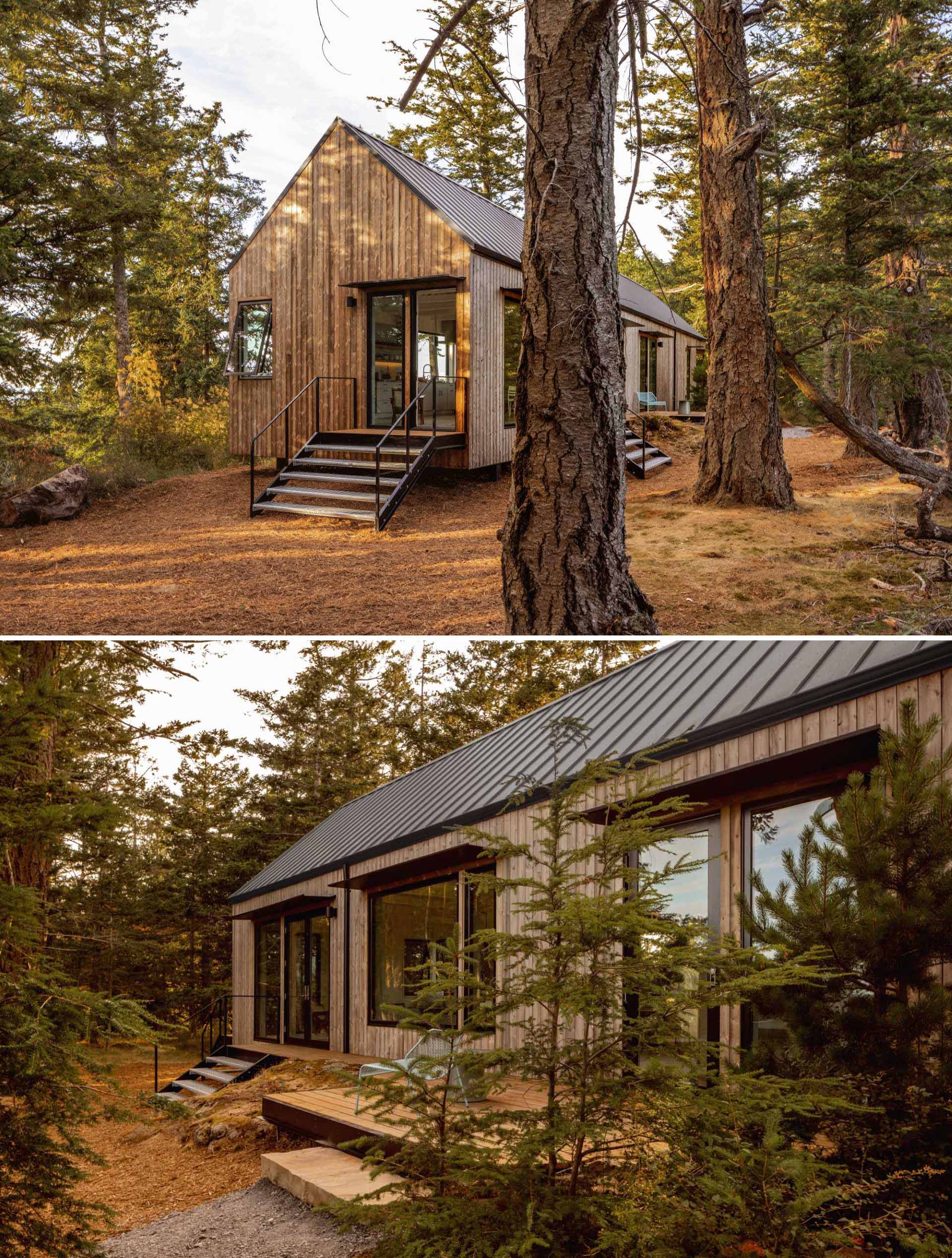
Inside, there’s an open-plan living room, dining area, and kitchen. A built-in bench under the windows in the living room increases the seating options, while a door opens to the wood deck.
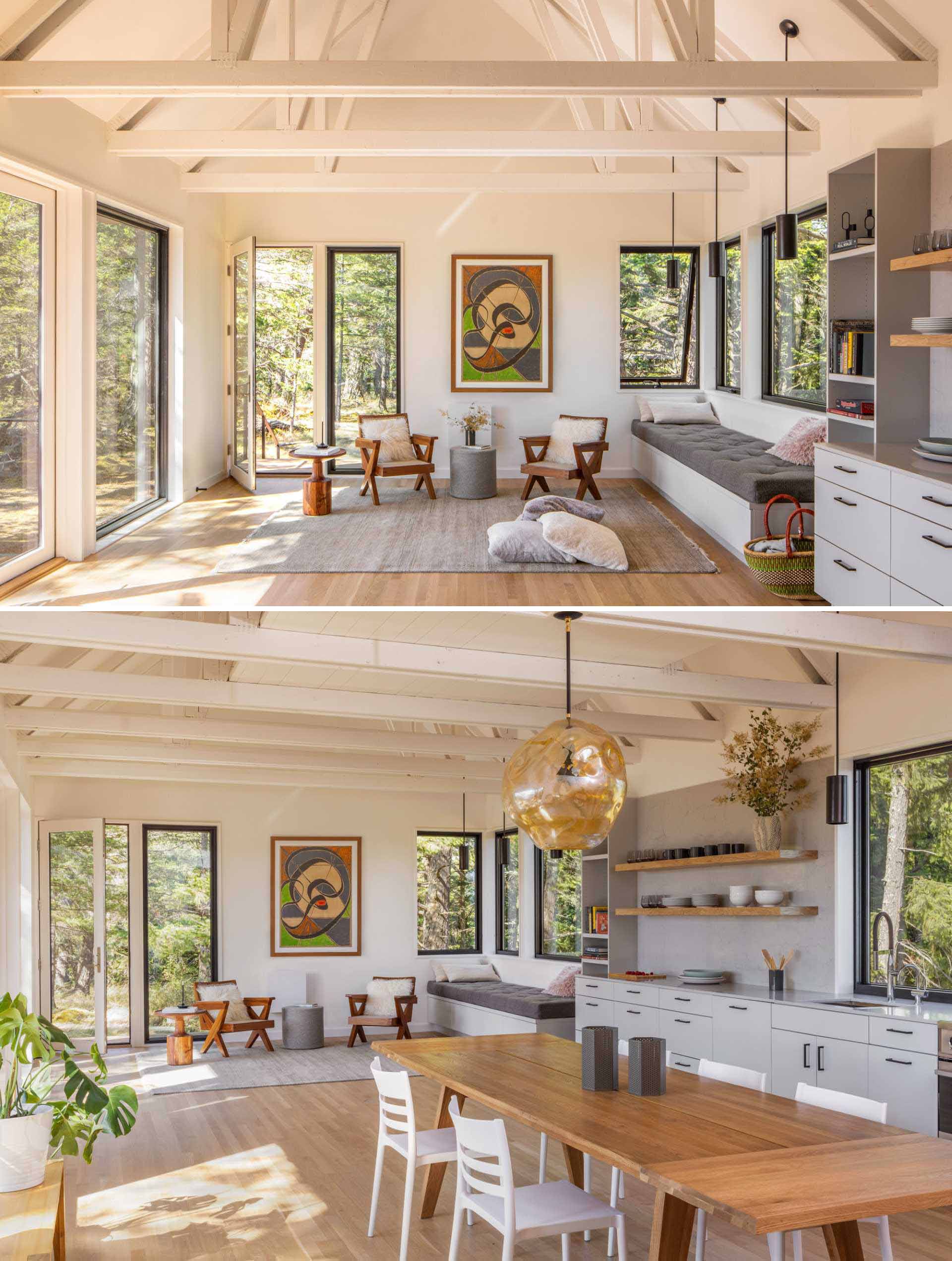
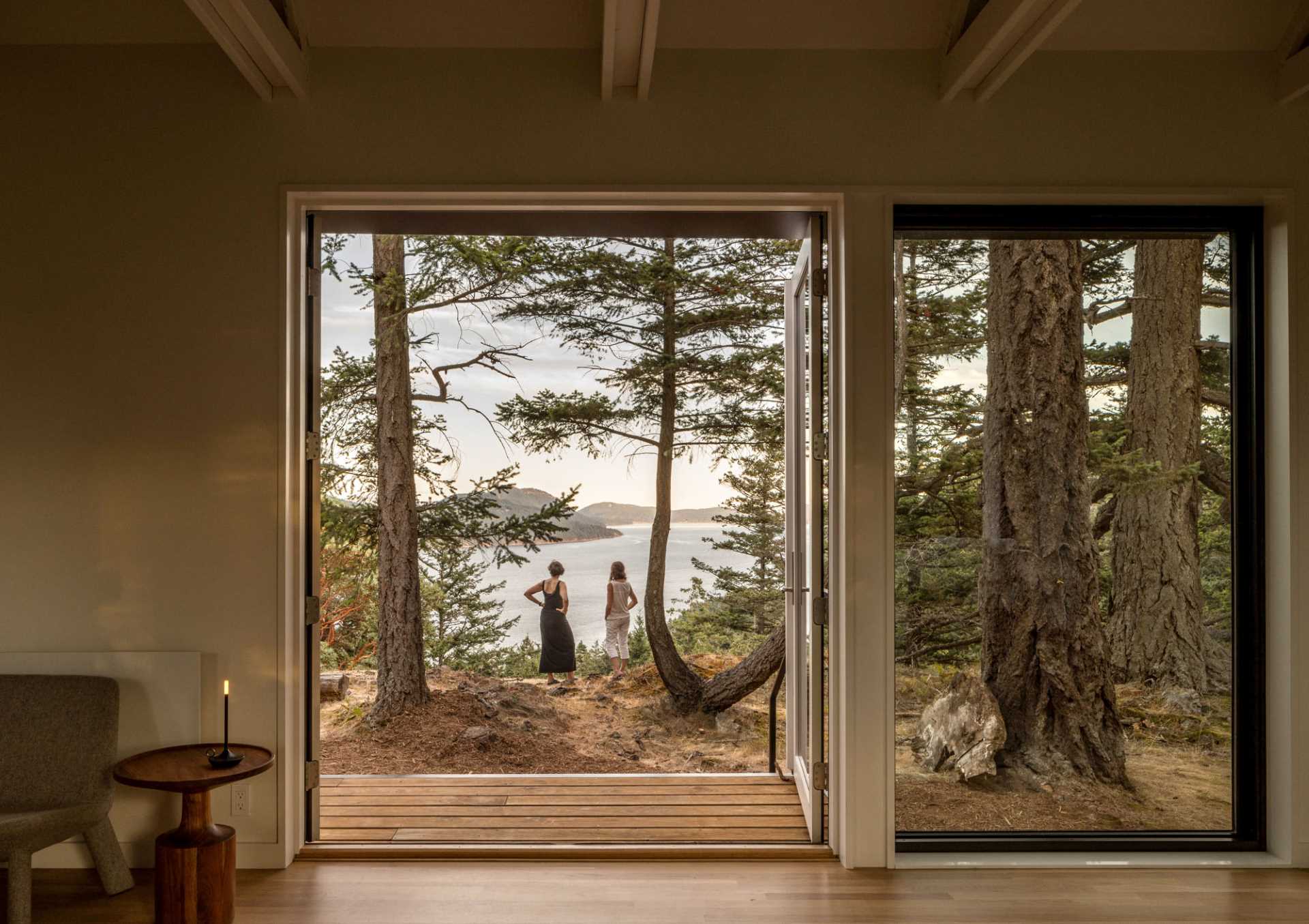
The dining area features a wood table, while the kitchen includes grey cabinets and floating wood shelving that lines the wall.
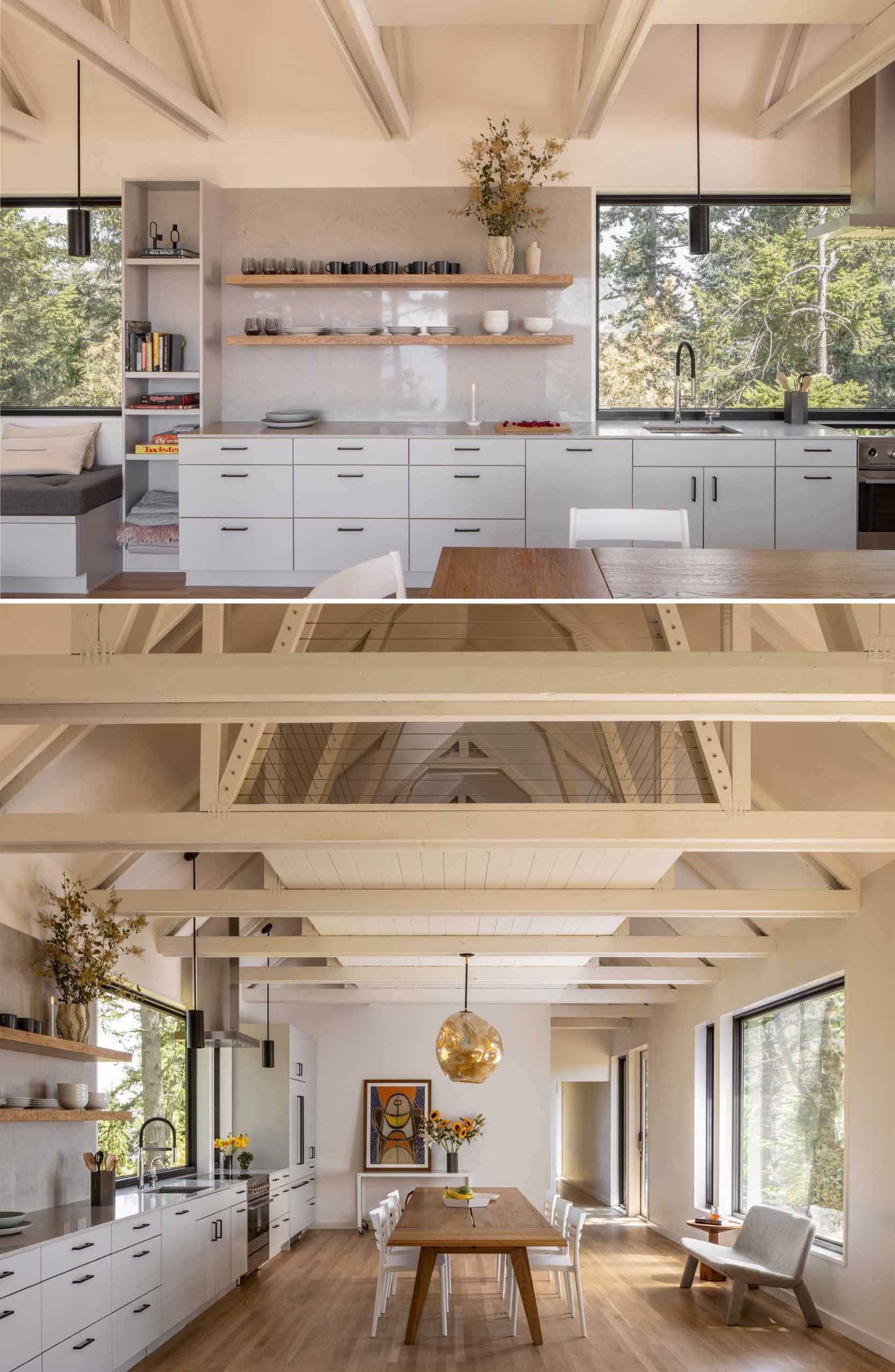
Stairs tucked away in the hallway can be pulled out to provide access to the loft.
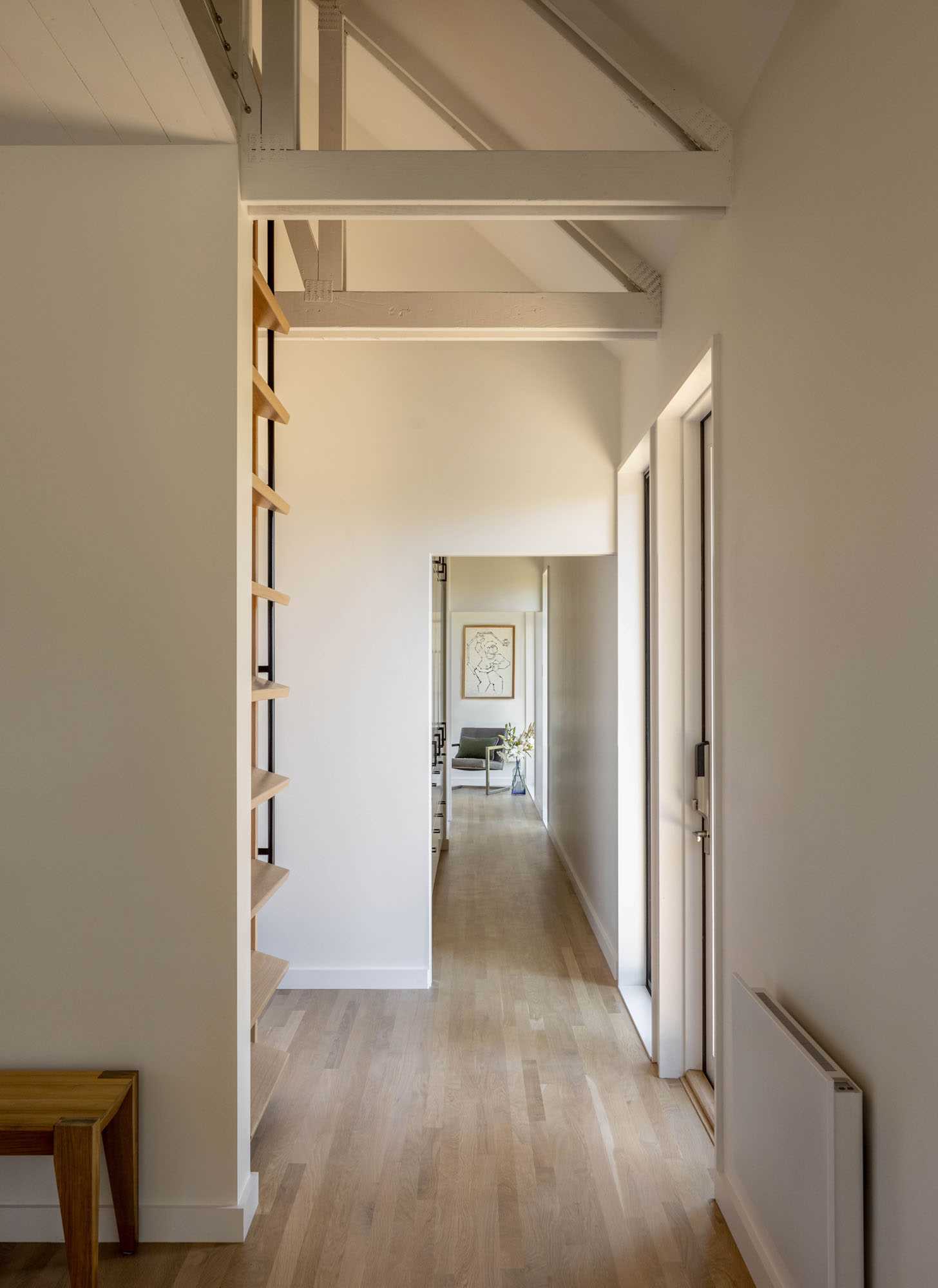
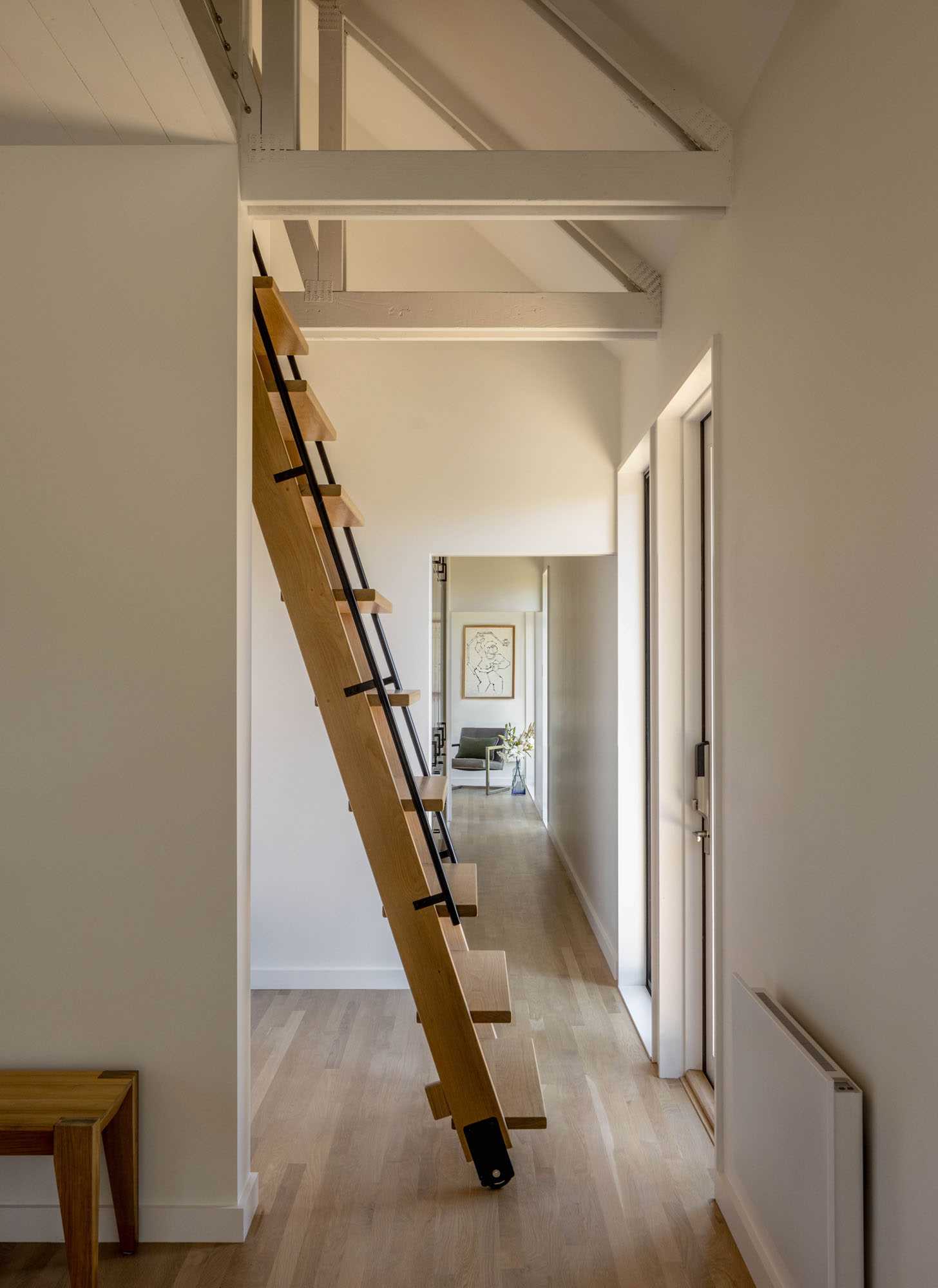
The open loft stretches half of the home, making the home feel much larger than it is.
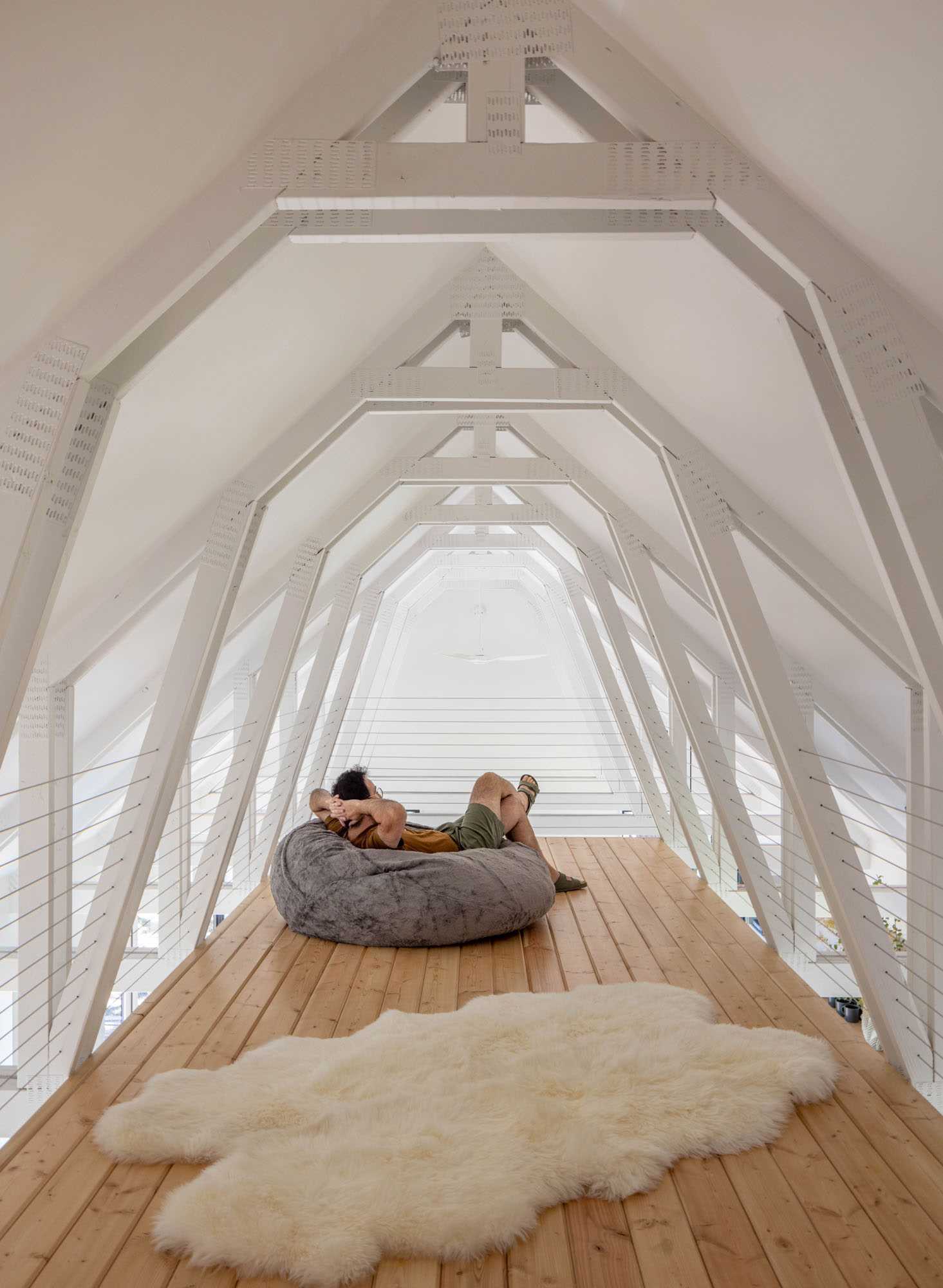
Back on the main floor, there are bedrooms with large windows framing the views, some with doors leading to small balconies, and a bunk room with built-in storage.
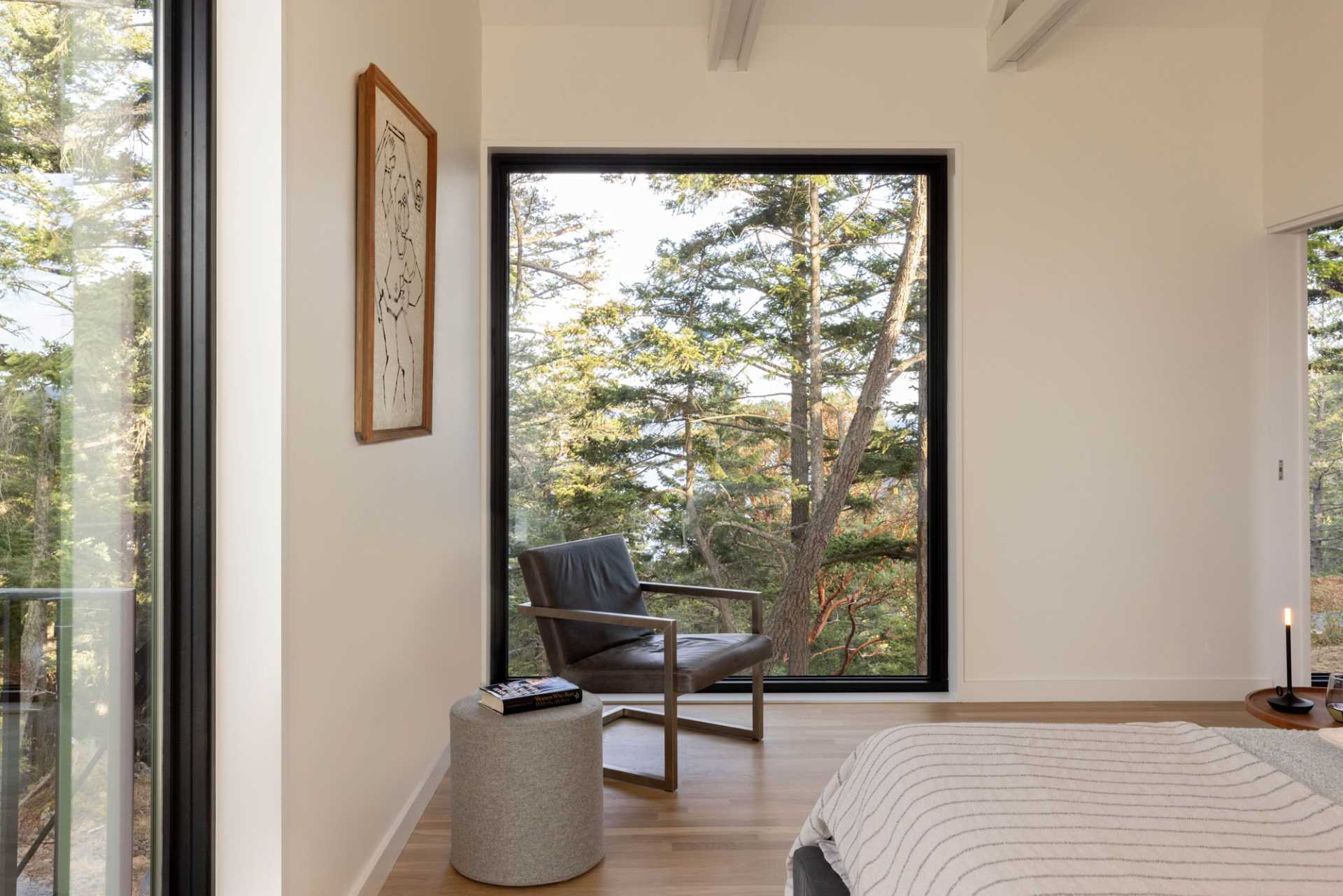
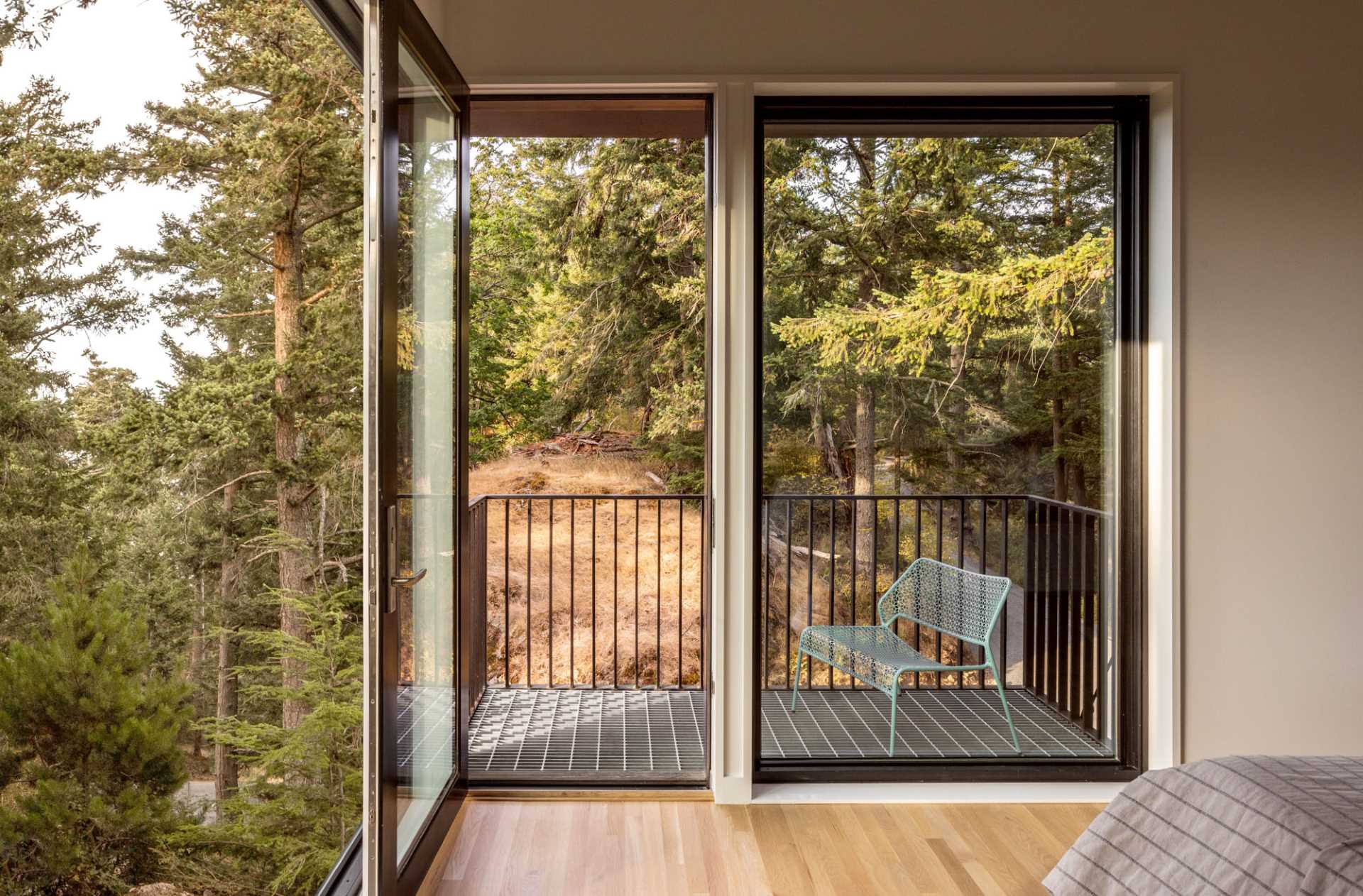
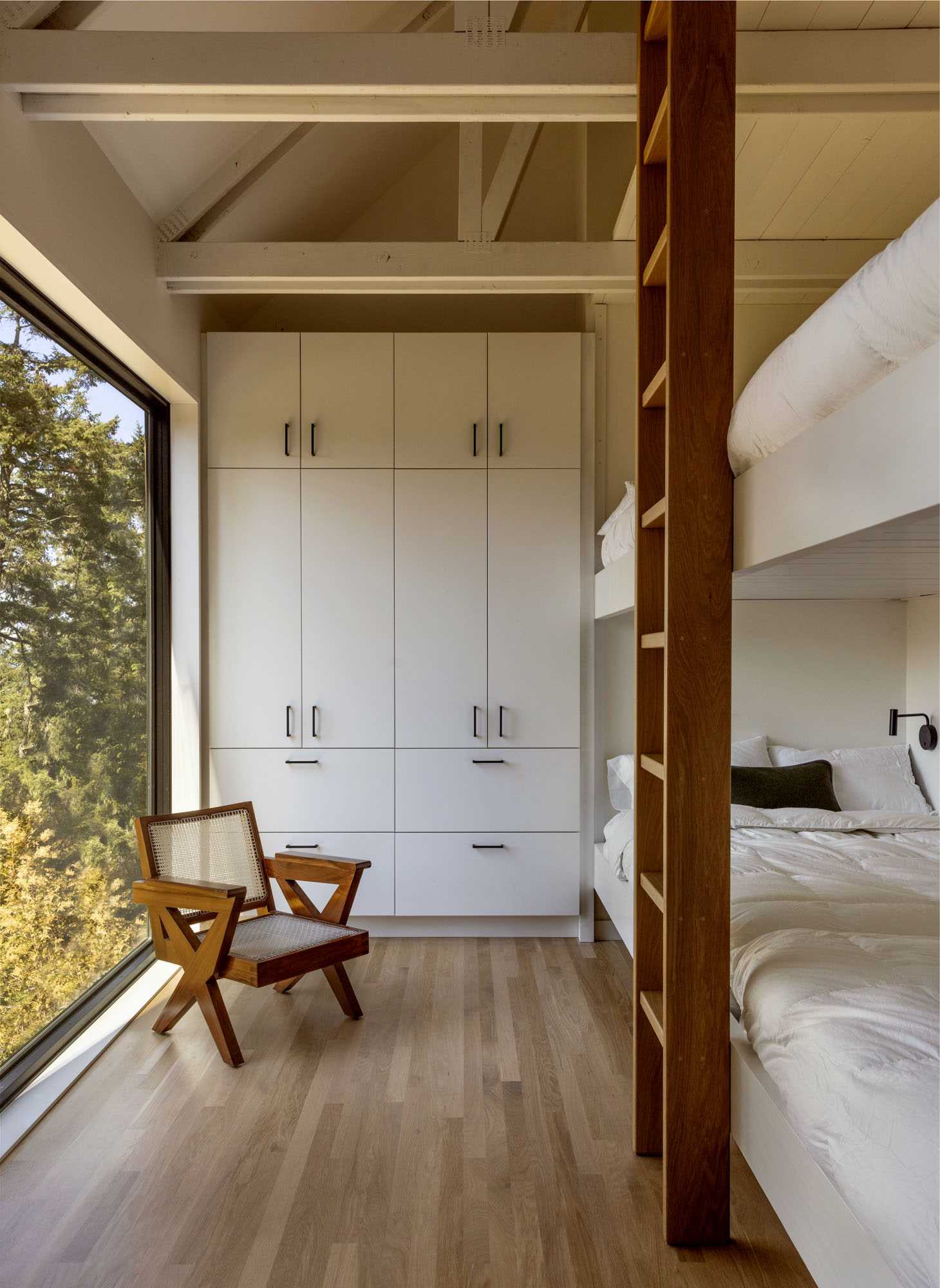
In each bathroom, vertical windows frame the tree views and add natural light to the interior.
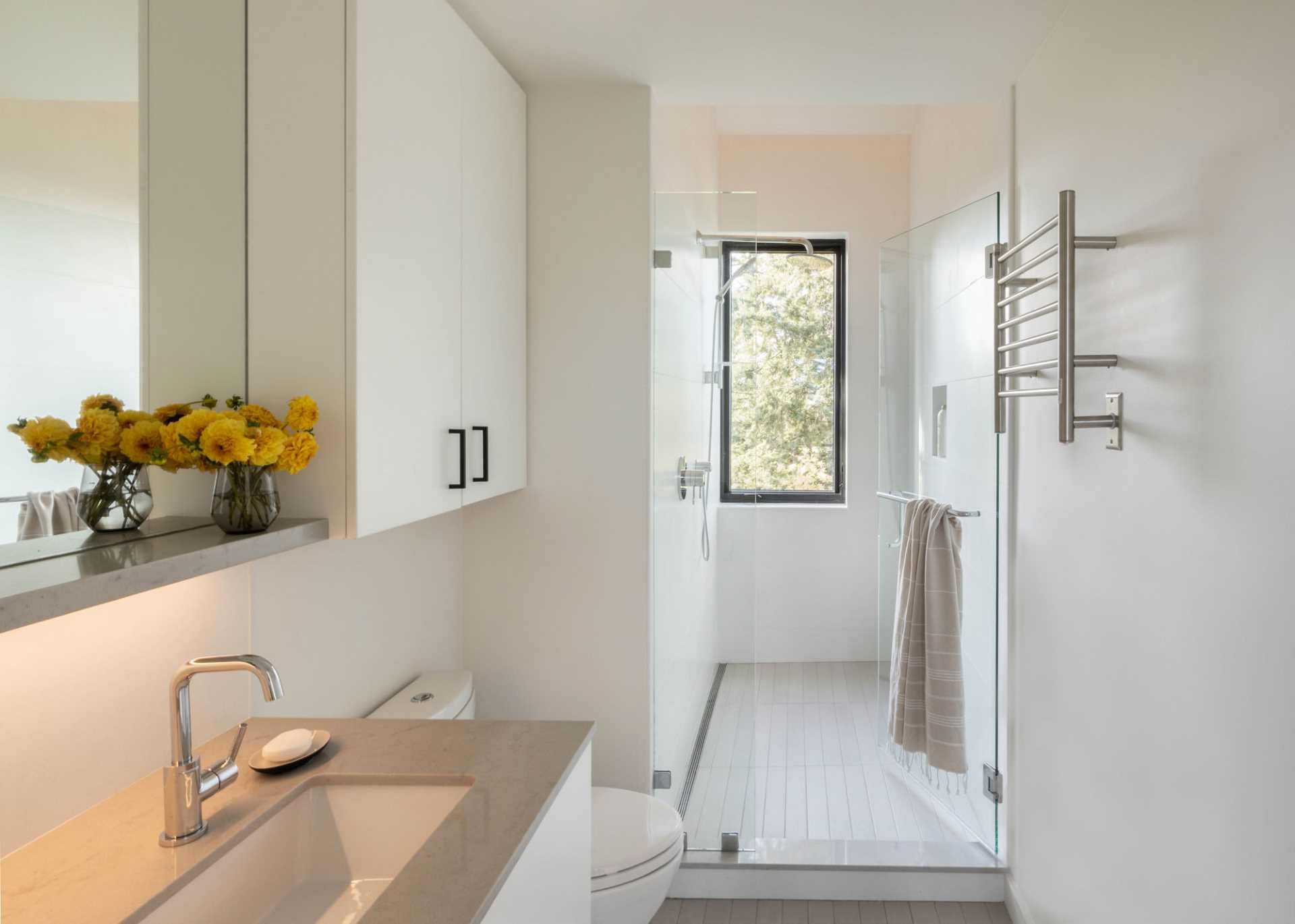
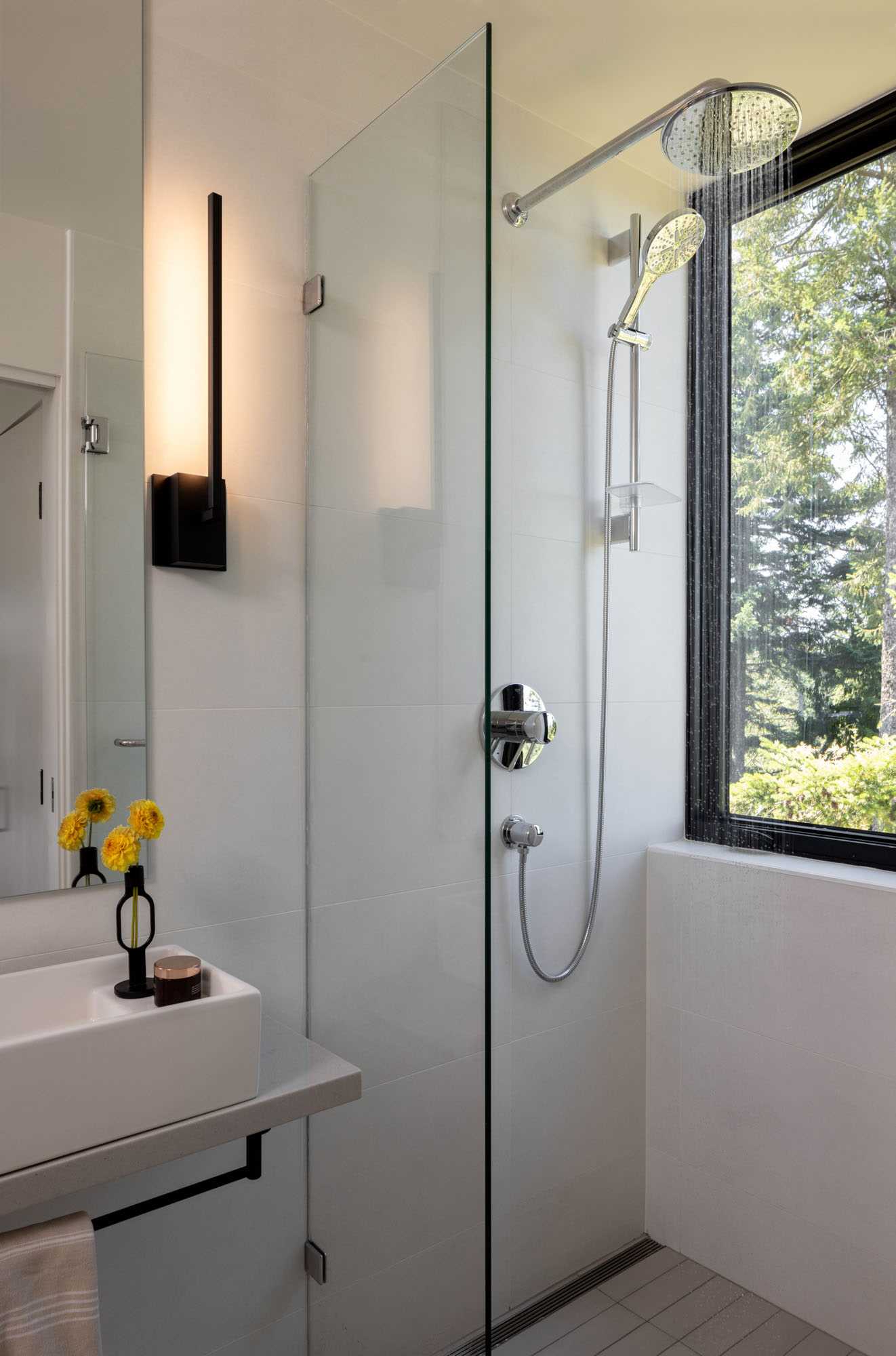
Here’s a look at some behind-the-scenes photos of the construction process.
