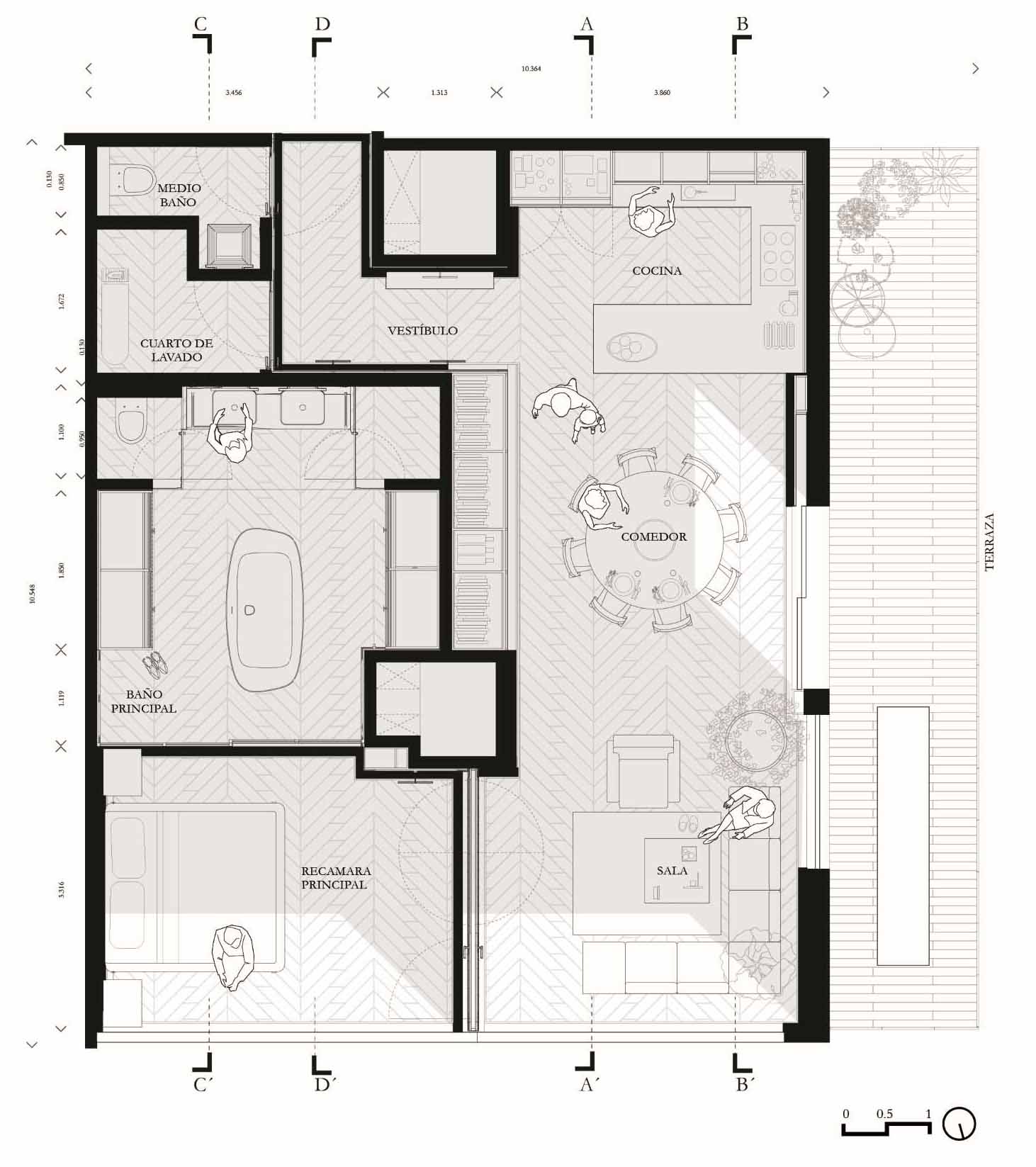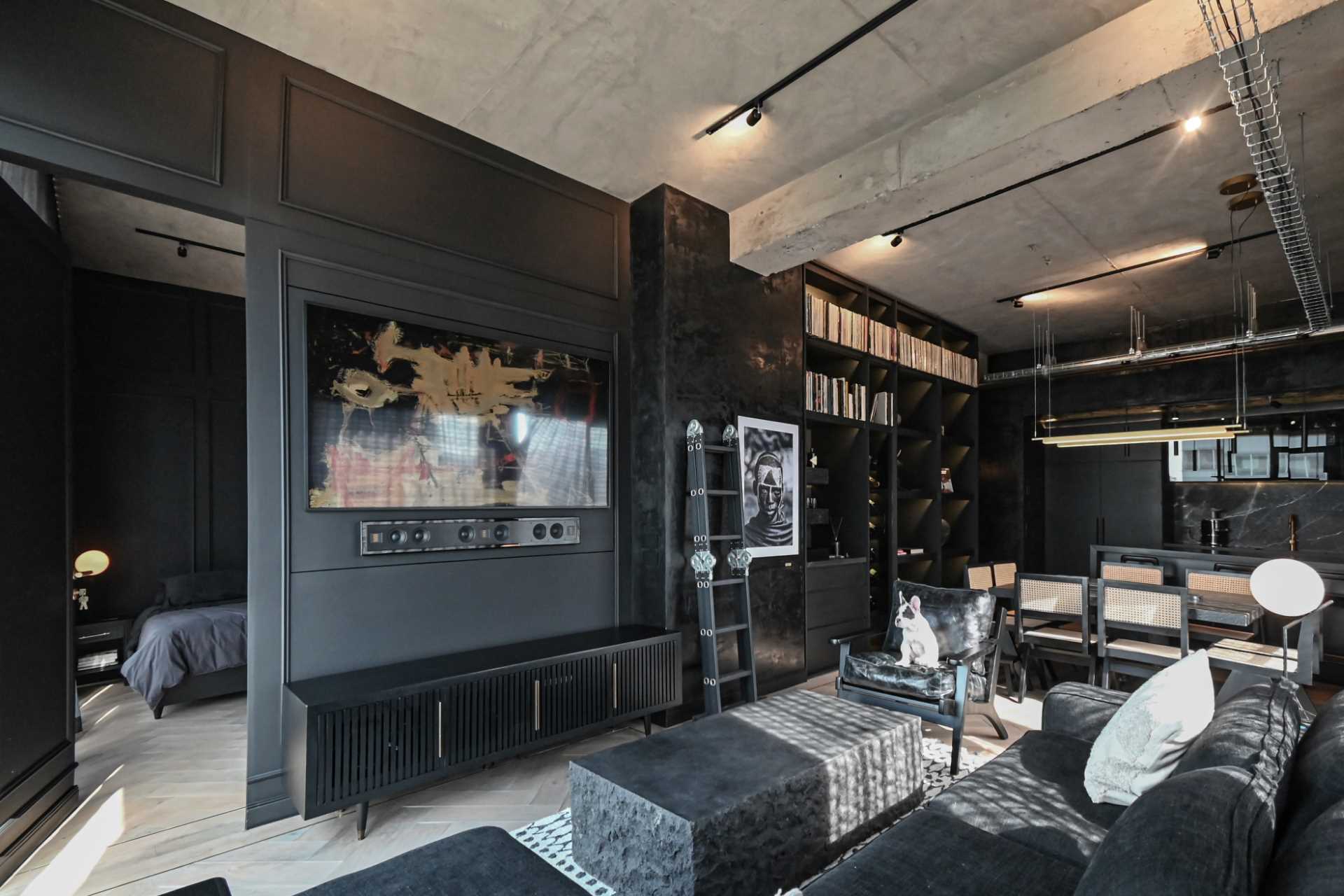
Architecture and interior design firm RA!, has shared photos of an apartment they recently completed in Mexico that features a monochromatic interior.
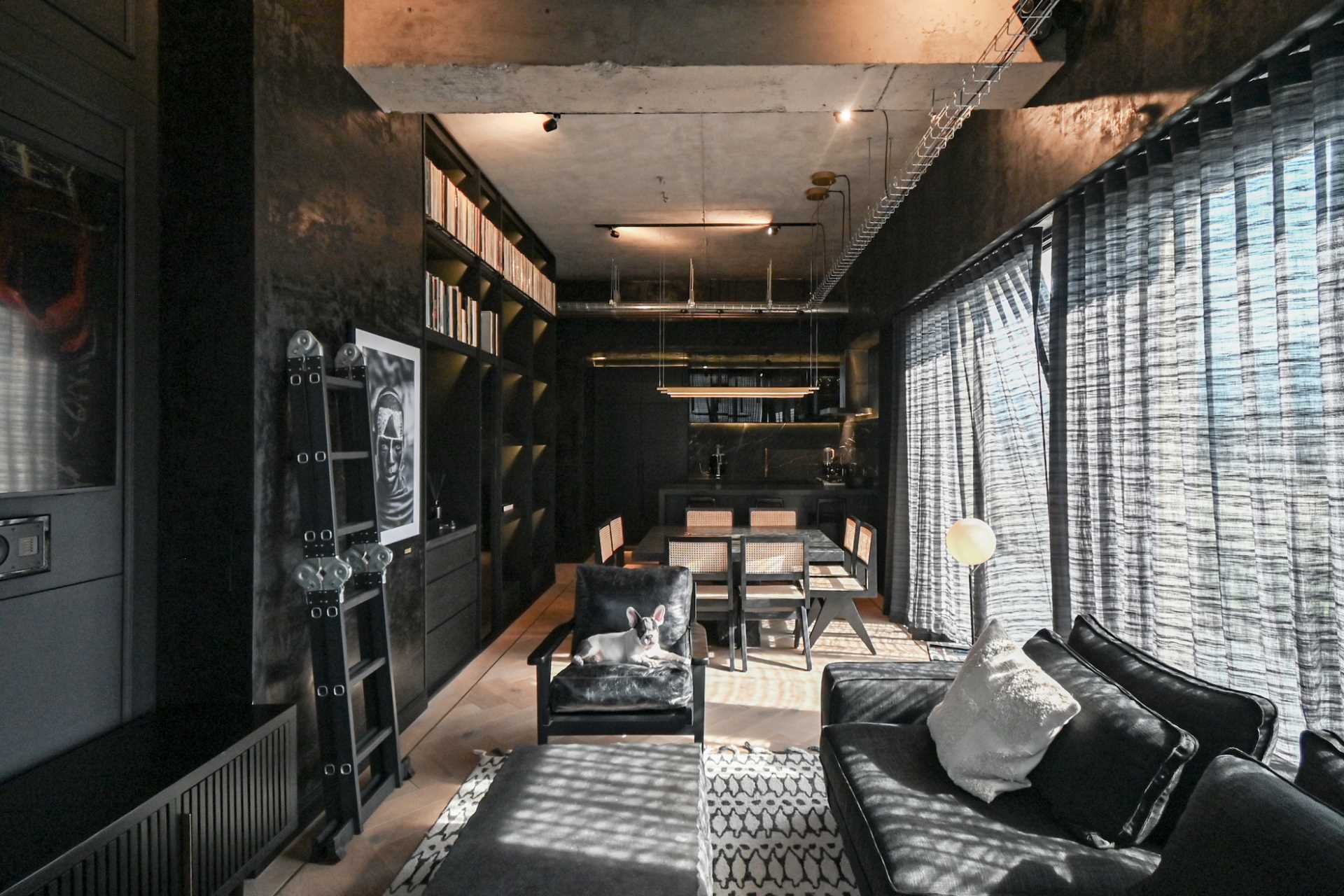
The 861 square foot (80m2) apartment heavily features black and grey throughout its interior, with the walls showcasing a mixture of black Chukum, which generates a texture of different shades and tones.
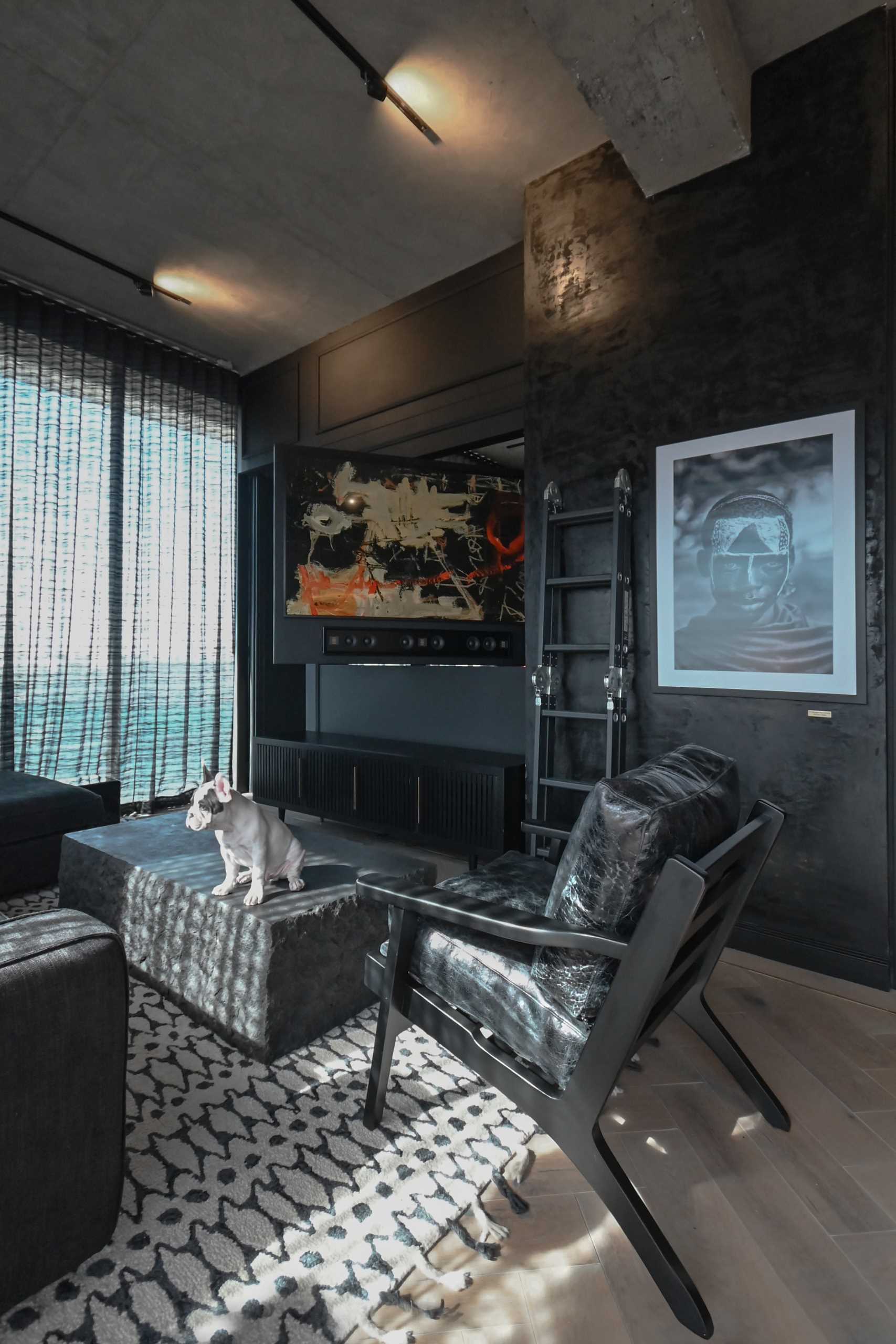
Existing partition walls were removed, creating an open interior with the living room, dining area, and kitchen all sharing the same space.
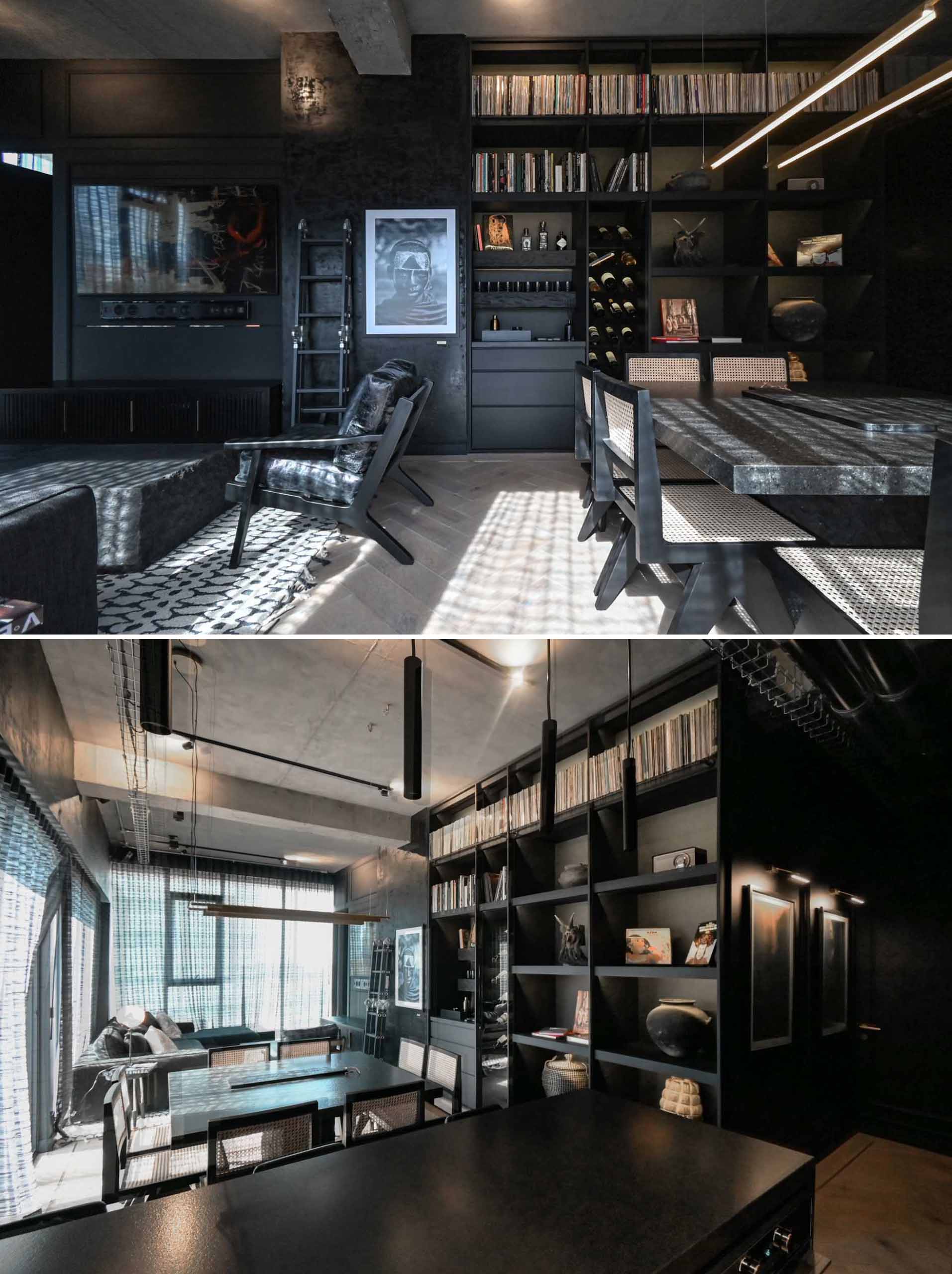
The wall that runs the length of all three spaces includes a TV that can swivel to be viewed from the bedroom, bookshelves, a bar, and kitchen cabinets.
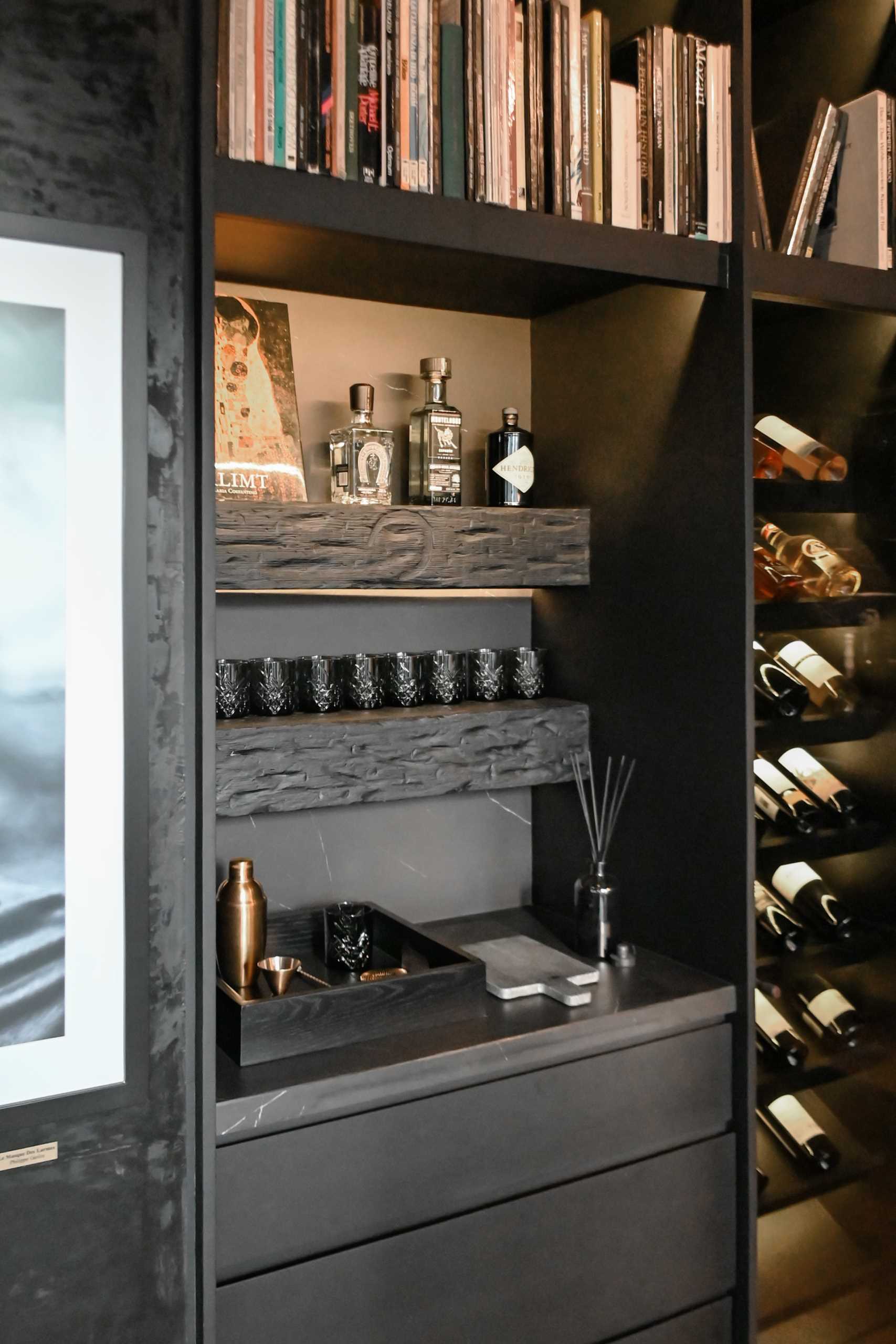
Hidden lighting creates a soft glow around the apartment, while the wooden floor maintains a “herringbone” style cut that retracts from the edges and allows for a thin line border of golden brass.
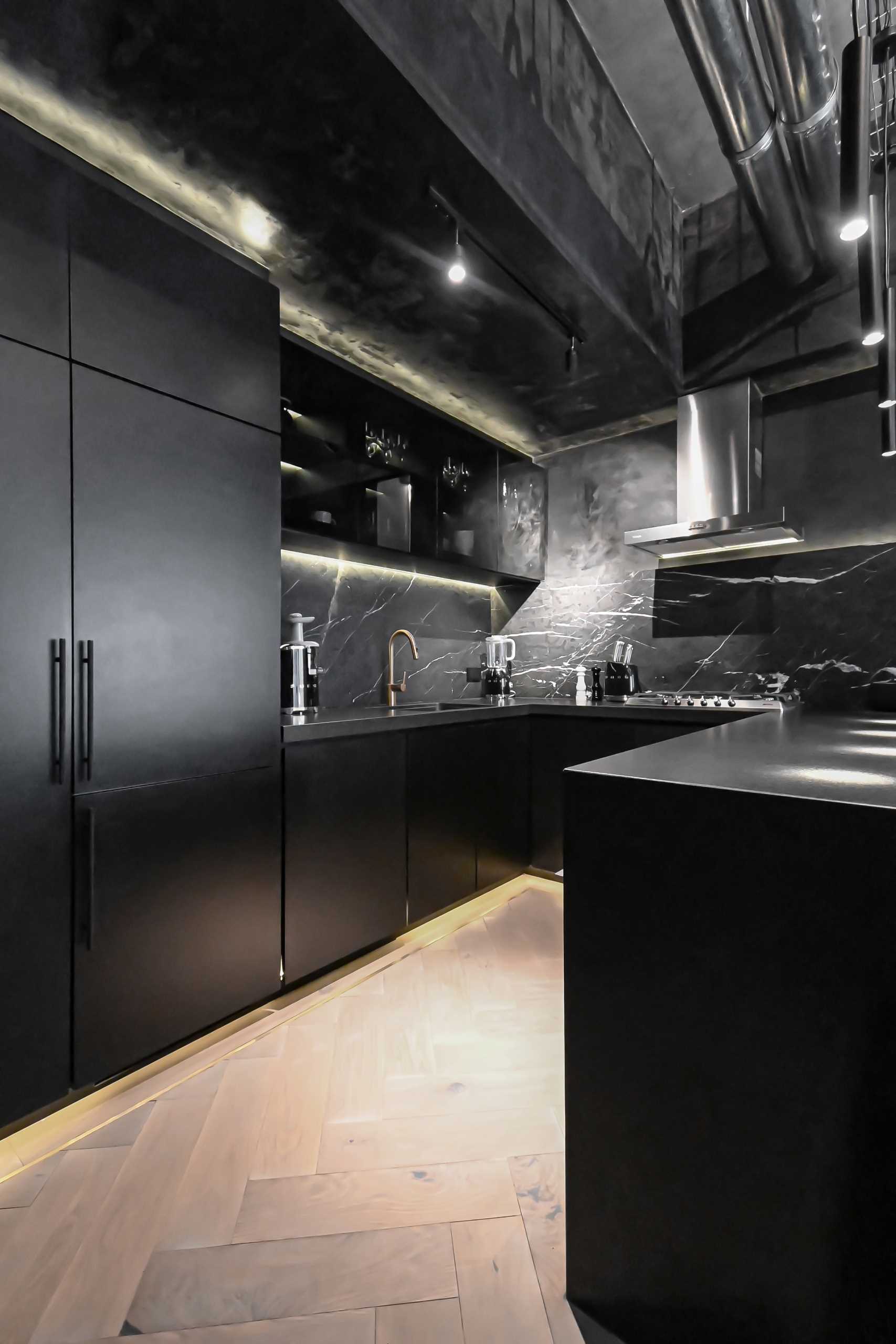
The dark color palette continues through to the bedroom and bathroom. In the bedroom, the tall ceilings help to make the room feel larger.
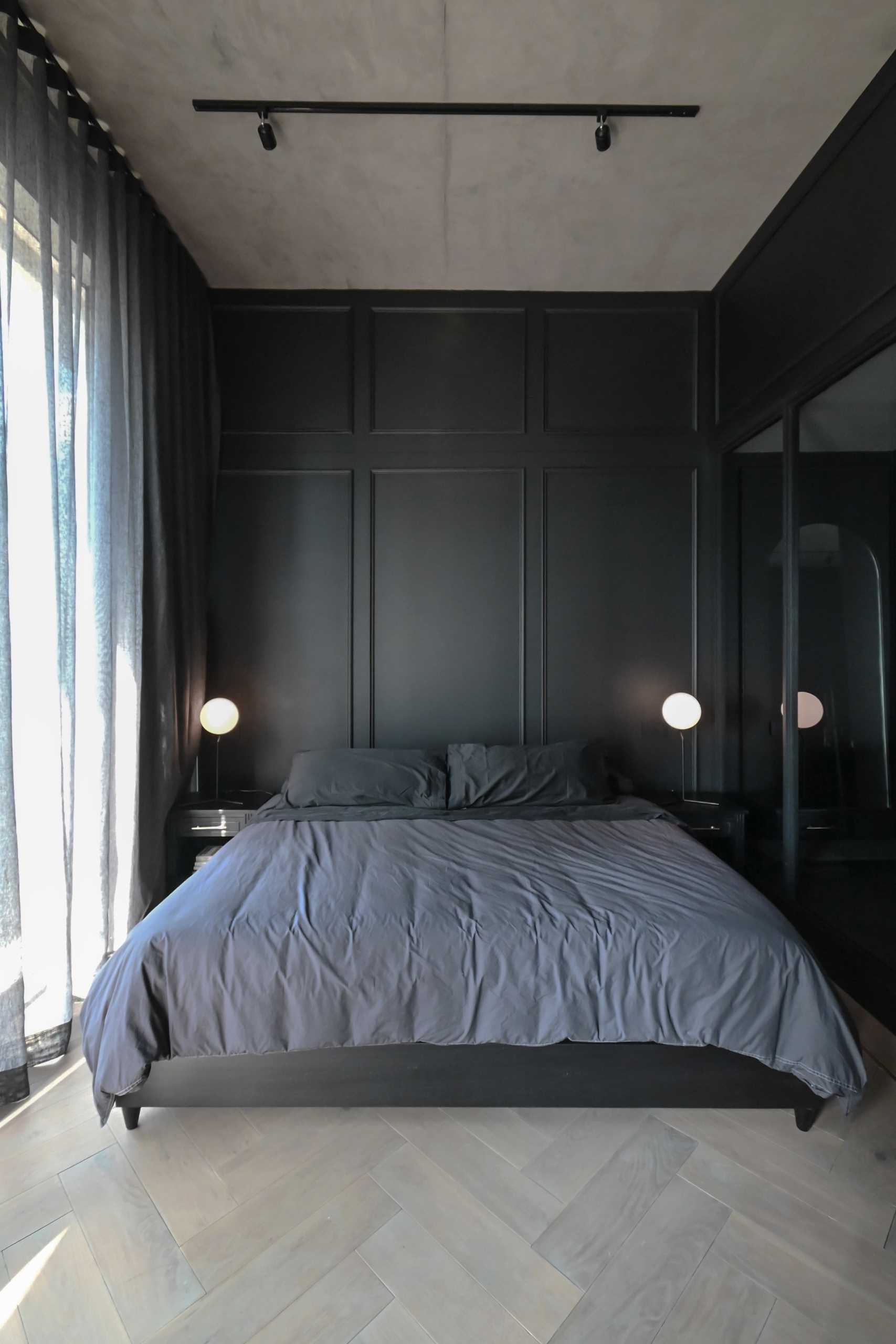
The bathroom is located off the bedroom and includes a freestanding black bathtub in the center of the room, a wall of glass-fronted closets, and a double vanity. The toilet and shower are located behind glass boxes on either side of the vanity.
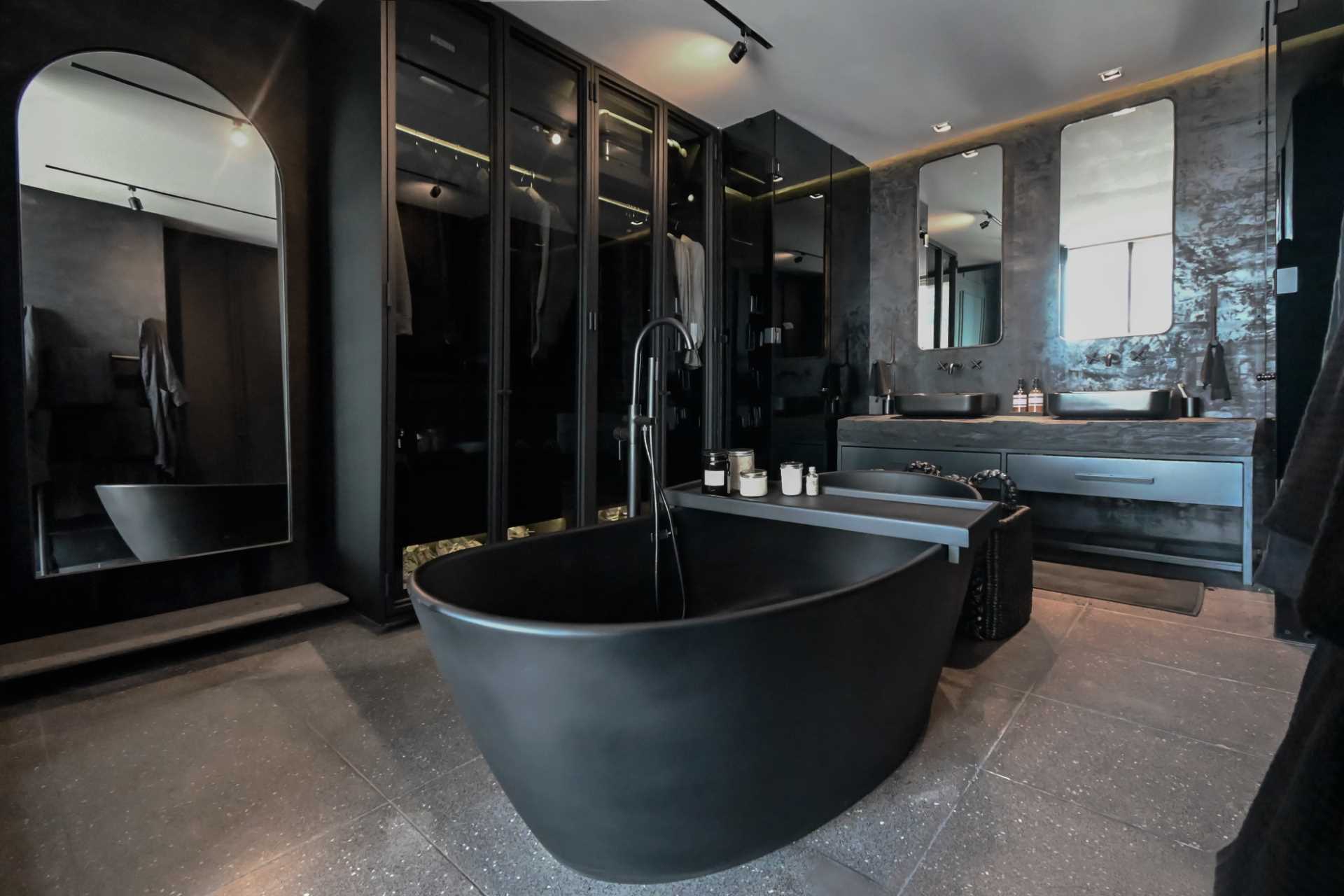
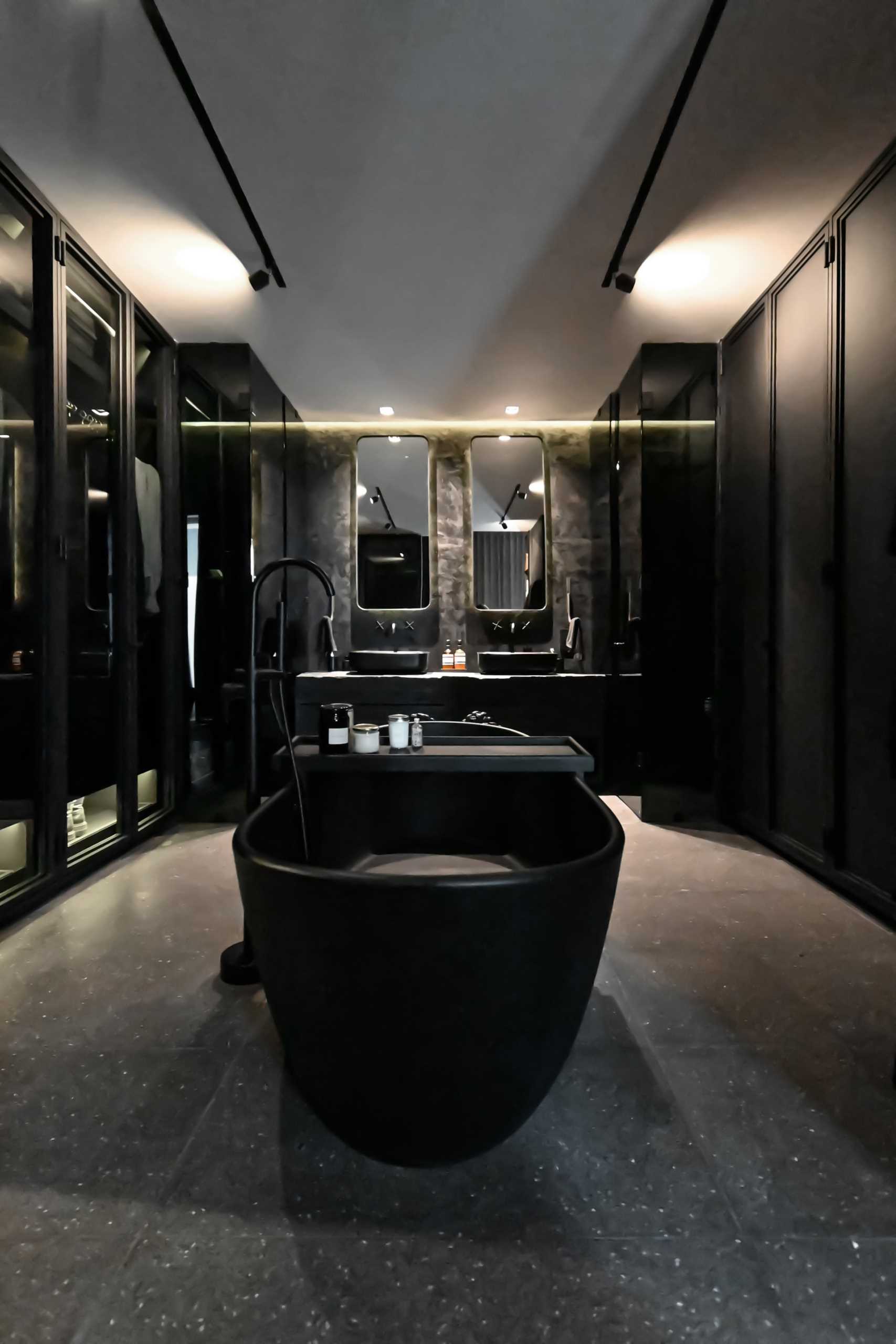
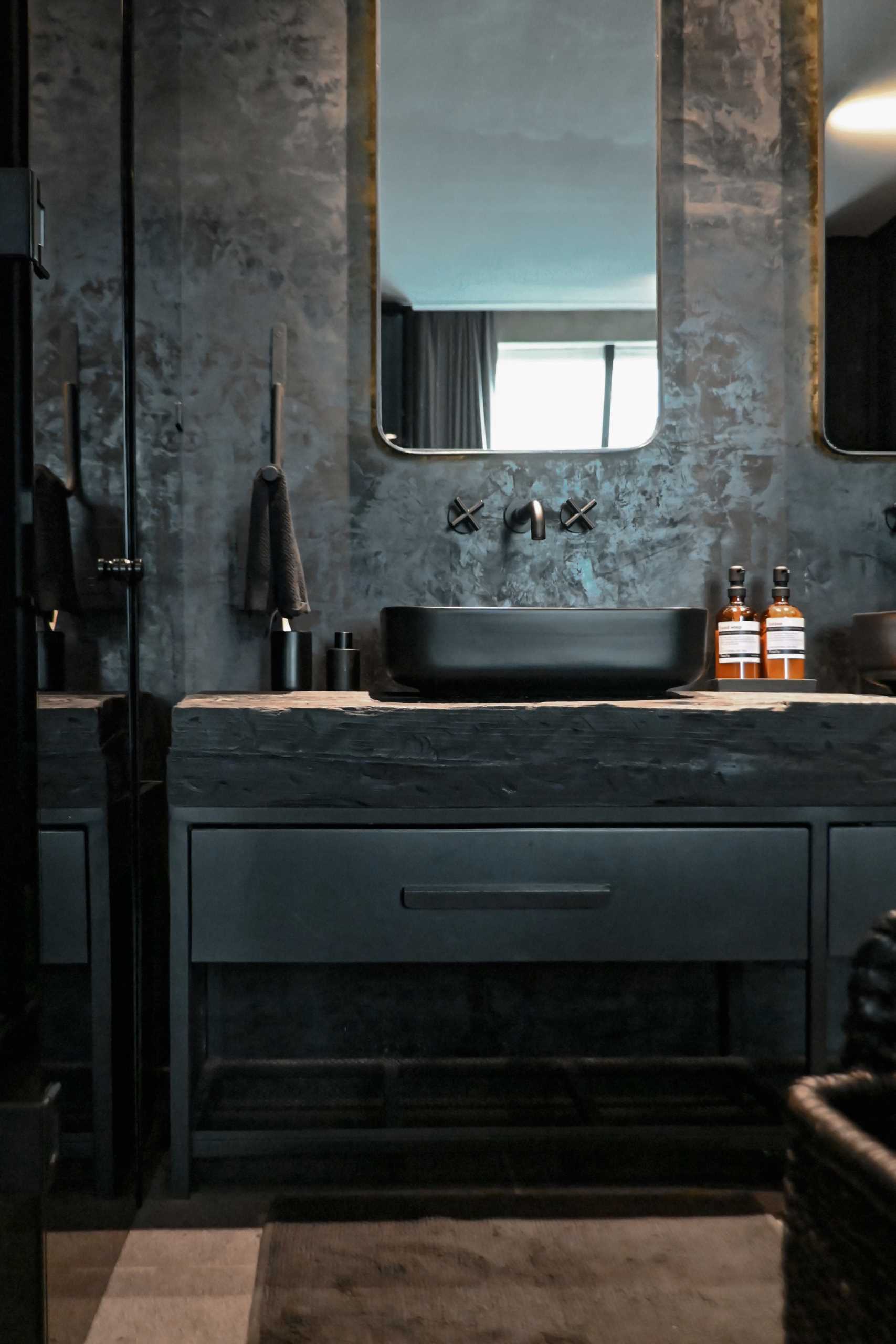
Here’s a look at the layout of the apartment.
