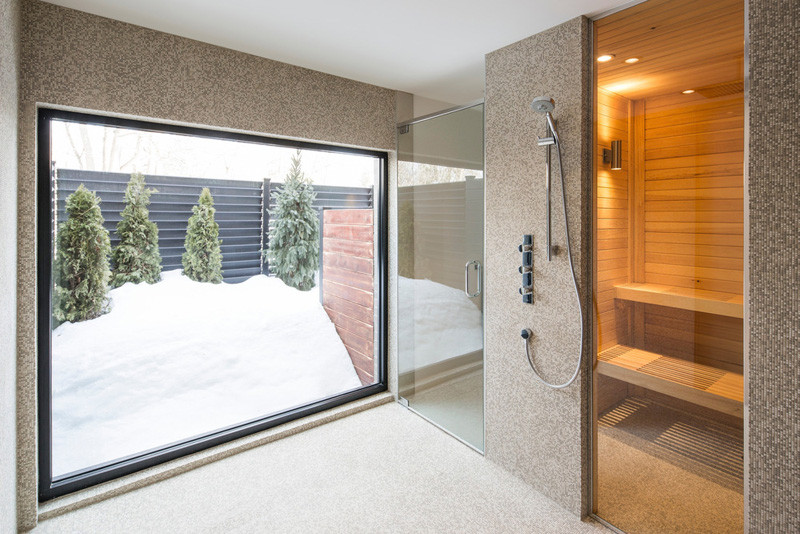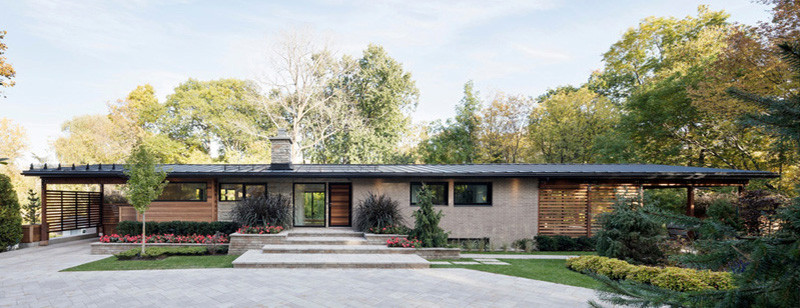Photography by Adrien Williams
Architecture Open Form, together with interior design firm FX Studio par Clairoux, have completed the renovation of a home in Laval, Canada.
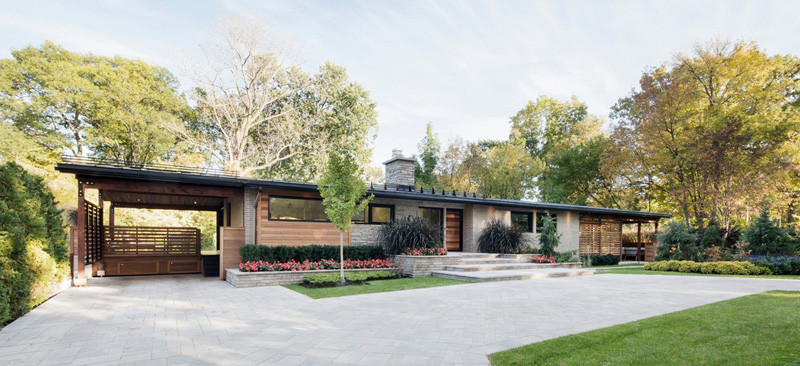
Photography by Adrien Williams
The home, named the Du Tour Residence, was originally designed in the 1960’s, and has belonged to the same family for decades.
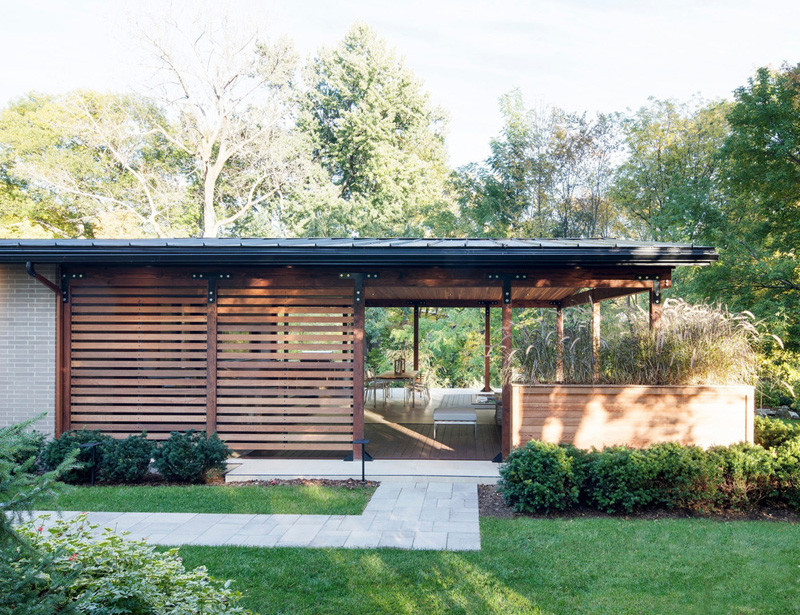
Photography by Adrien Williams
The family requested that the home be updated into a contemporary space without losing its soul and the memories associated with it.
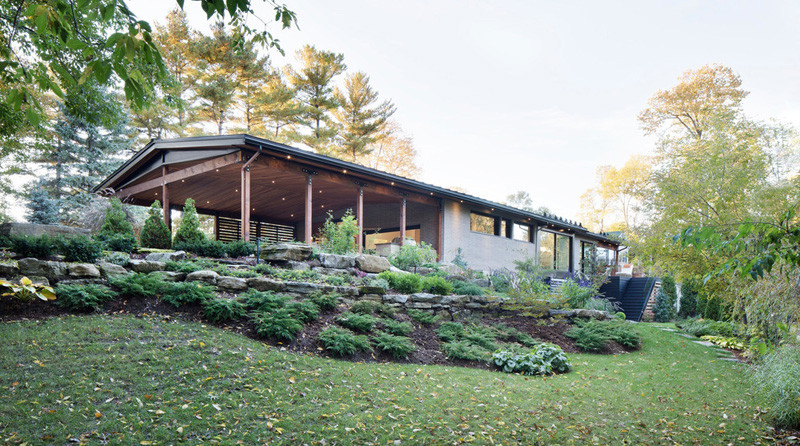
Photography by Adrien Williams
One of the key feature elements of the home is the outdoor covered patio area, located to the right hand side of the home.
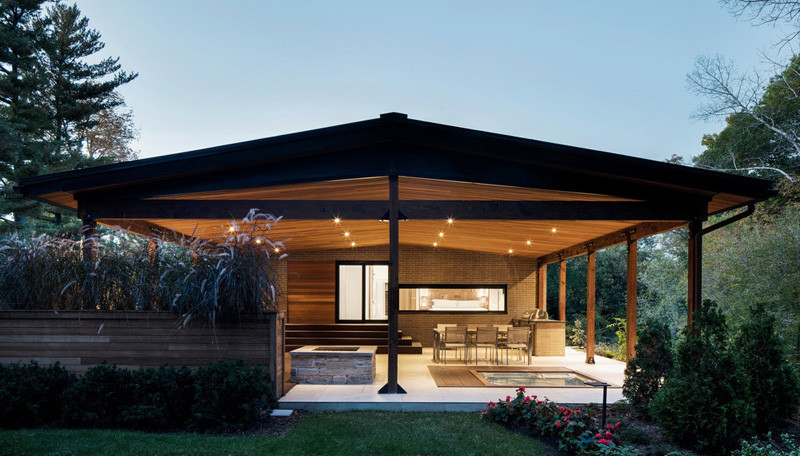
Photography by Adrien Williams
The large patio is perfect for entertaining with an outdoor barbeque area and dining table.
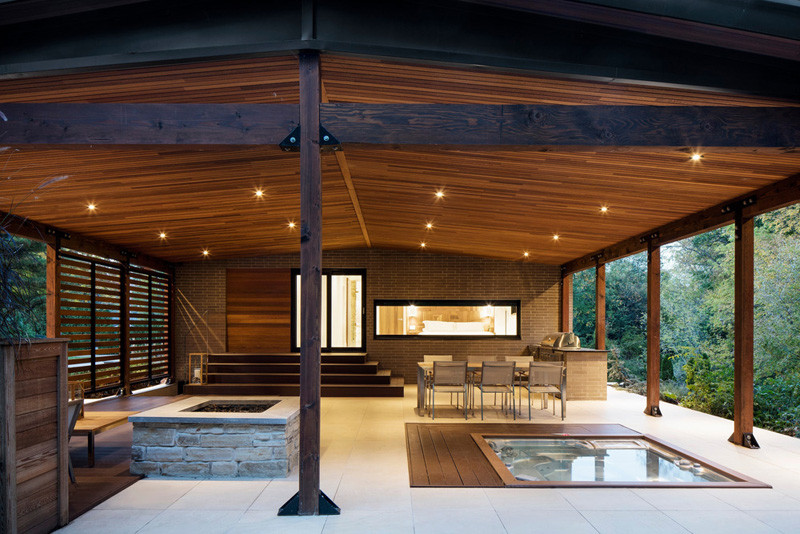
Photography by Adrien Williams
There’s also a spa and a lounging area with a firepit.
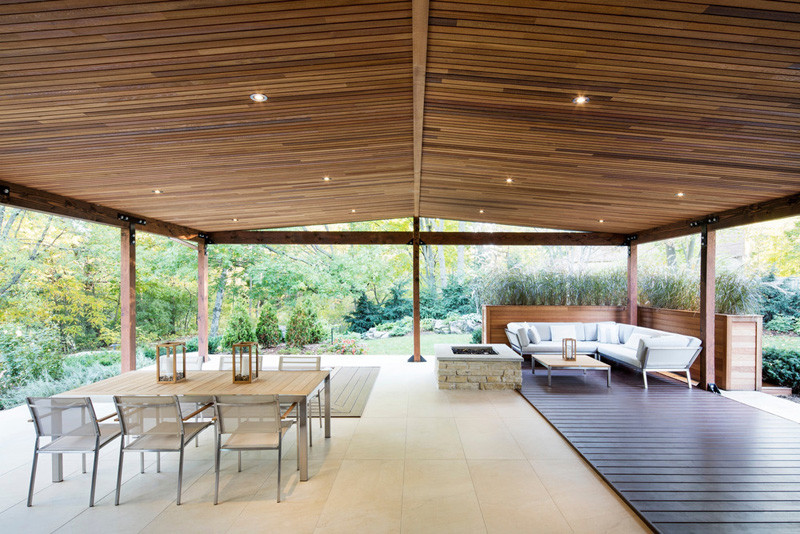
Photography by Adrien Williams
Heading downstairs from the outdoor patio, is the backyard.
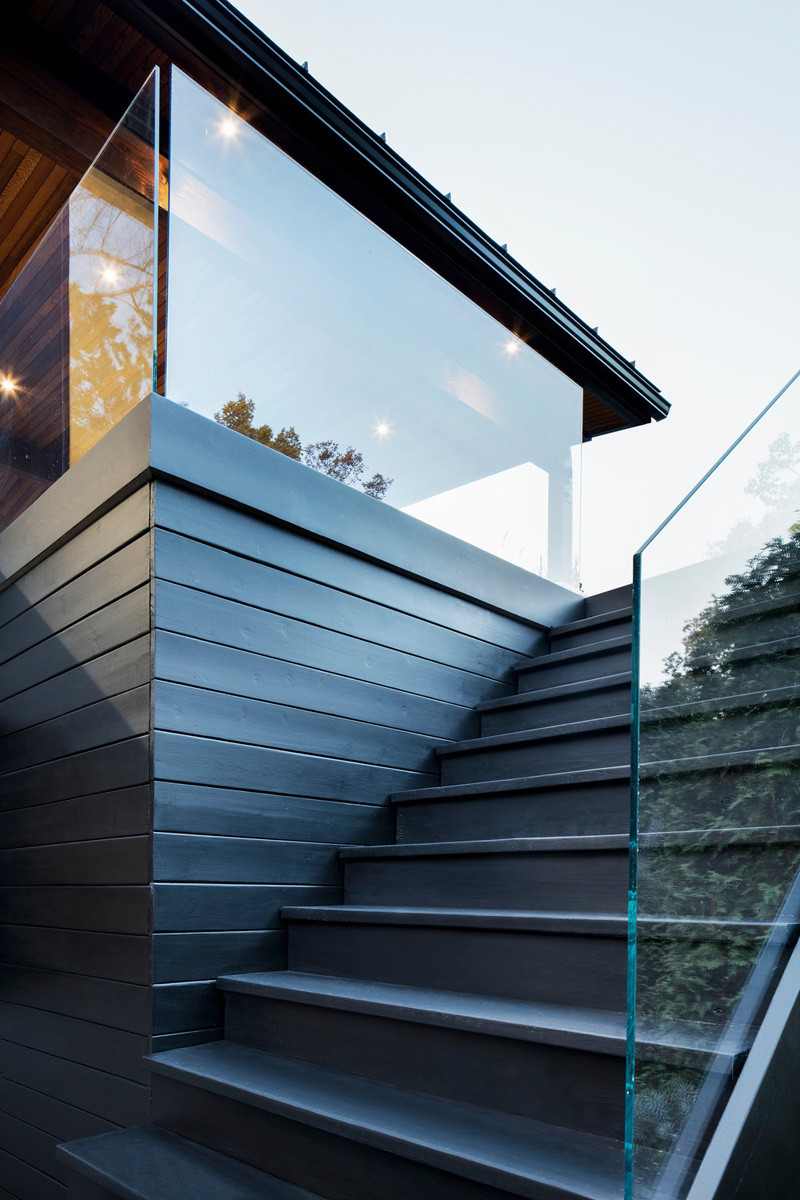
Photography by Adrien Williams
The manicured backyard, with stepping stones, gives you access to the main living areas of the home.
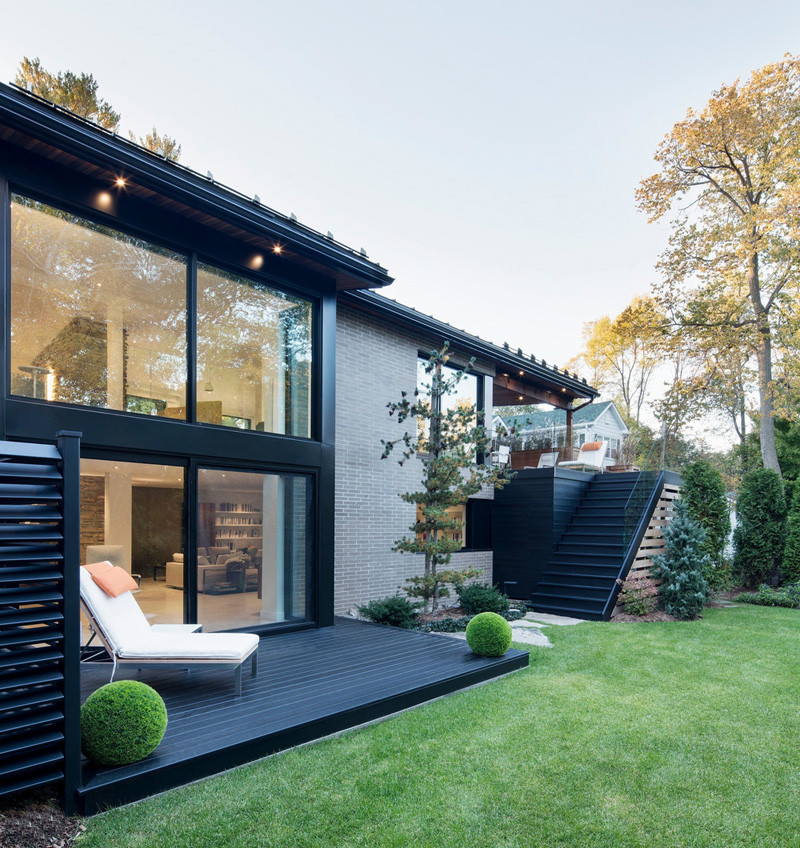
Photography by Adrien Williams
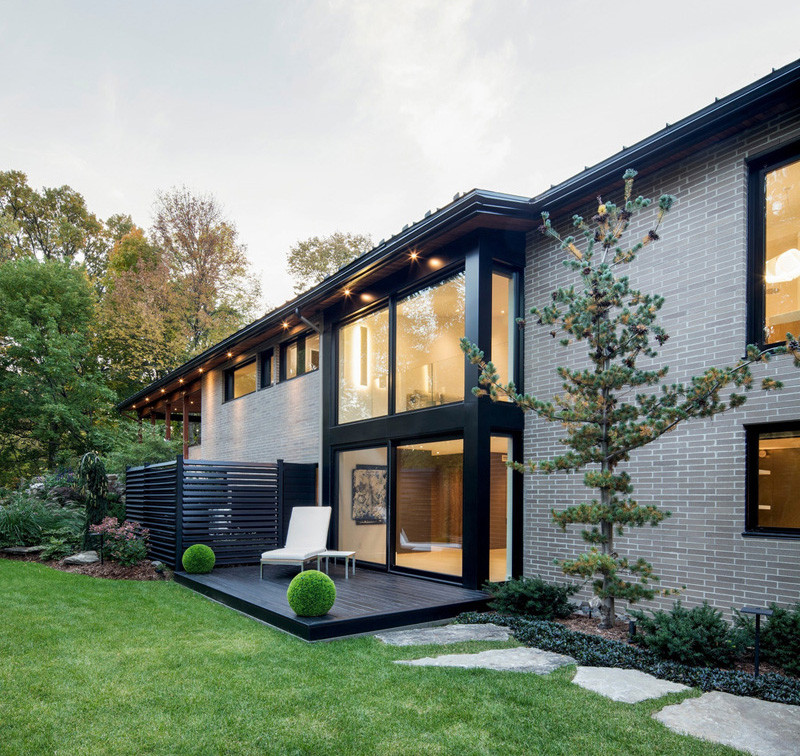
Photography by Adrien Williams
Large windows let plenty of natural light filter through to the interiors.
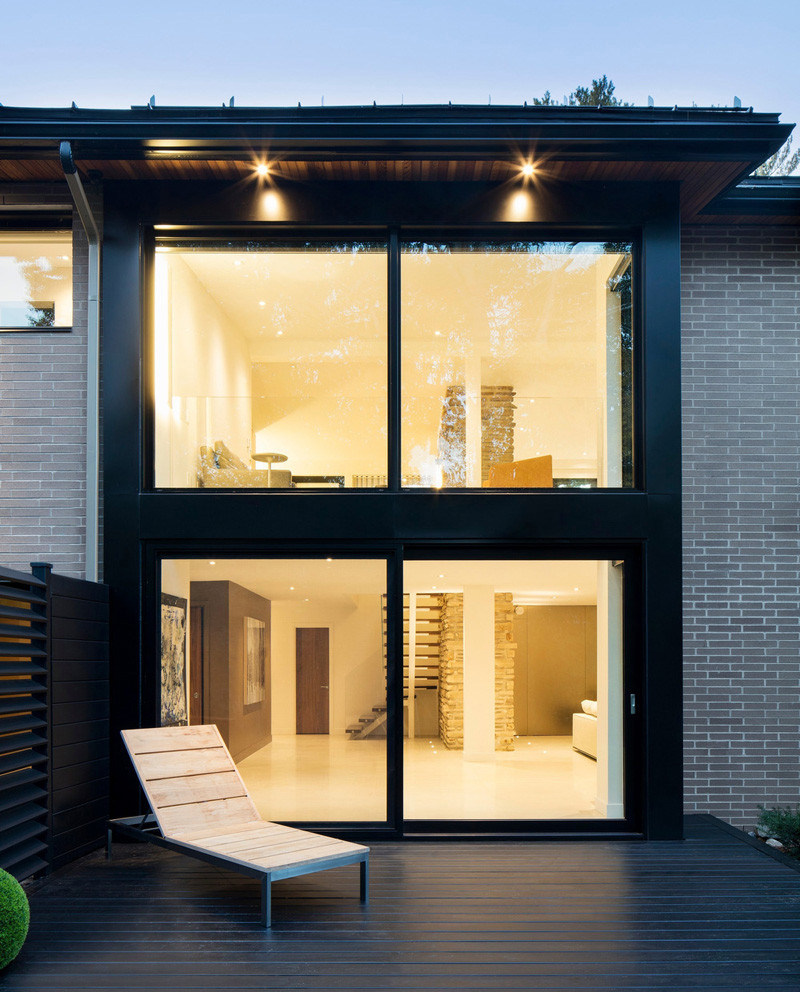
Photography by Adrien Williams
Inside, there’s a large living room with bookshelves lining the walls.
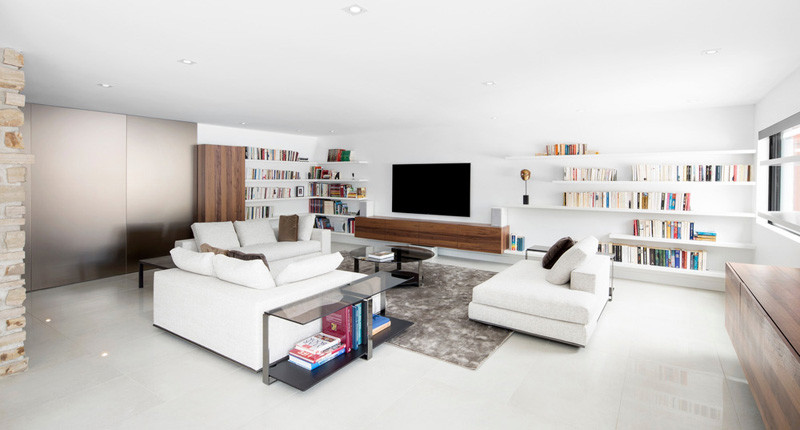
Photography by Adrien Williams
Around the corner from the living room, are stairs that lead up to more living spaces, the dining room, and kitchen.
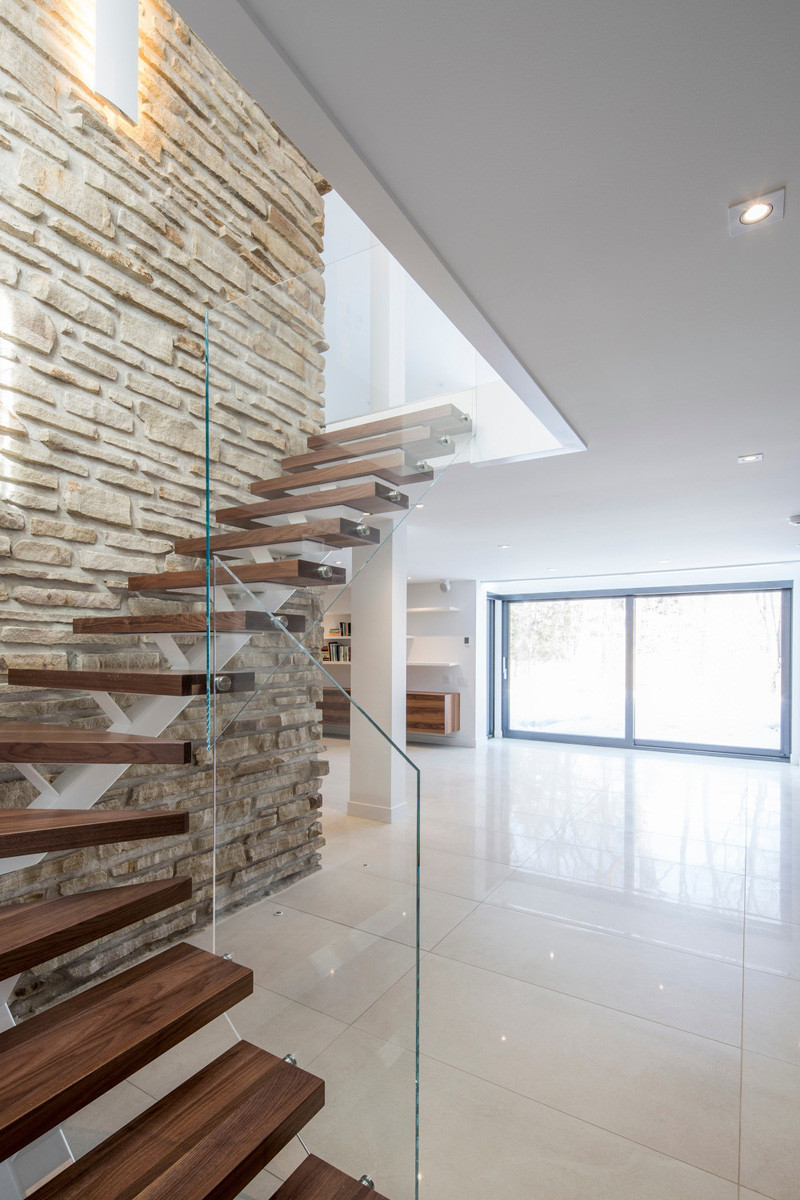
Photography by Adrien Williams
At the top of the stairs, there is a small sitting area with views outside.
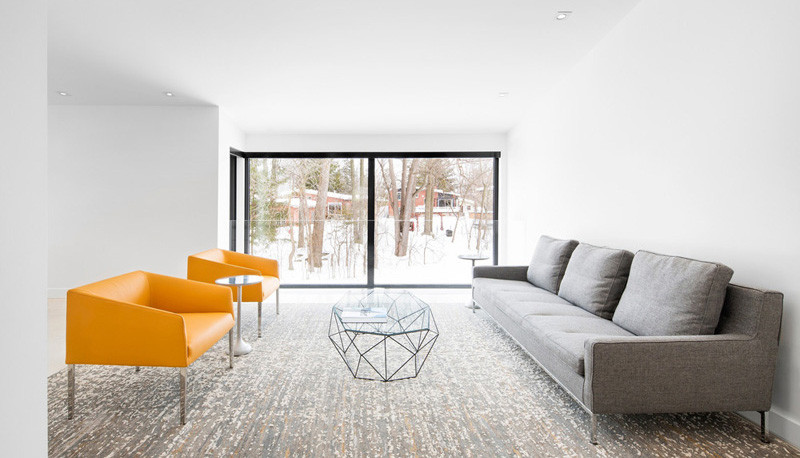
Photography by Adrien Williams
Next to the sitting area, there is the dining area.
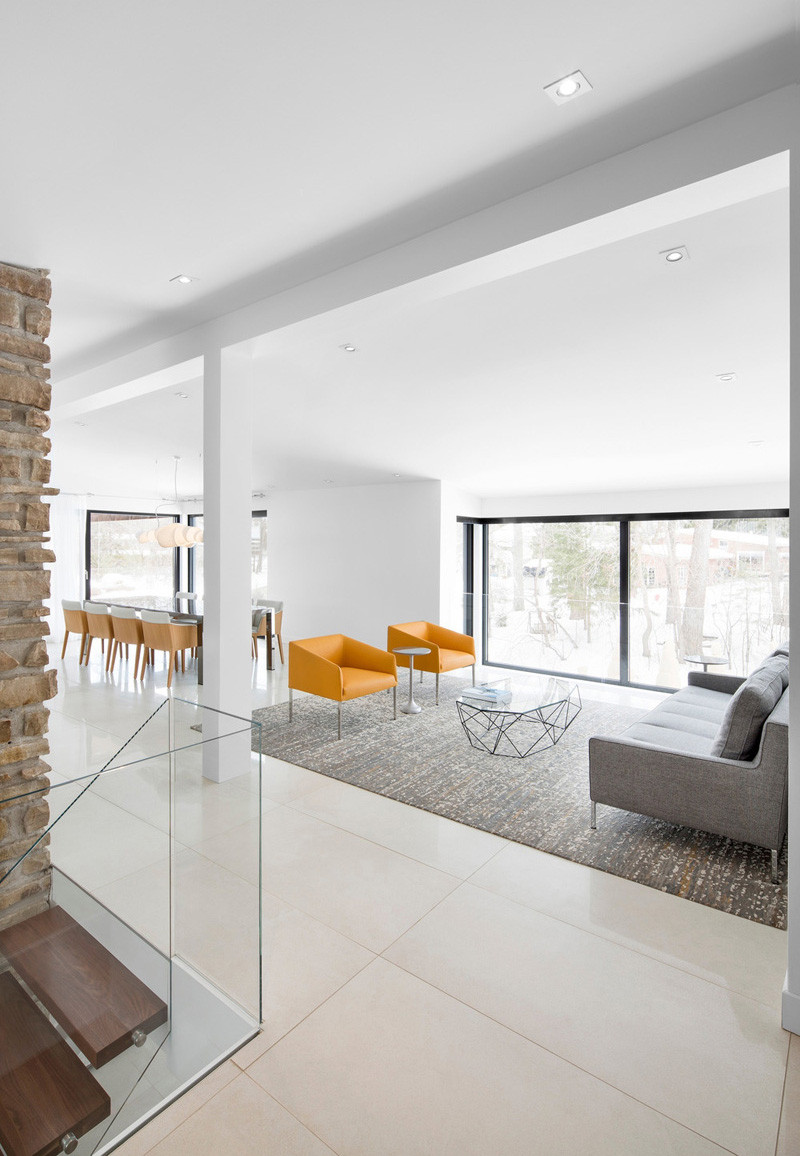
Photography by Adrien Williams
The dining area opens up to the outside with large black-framed glass doors.
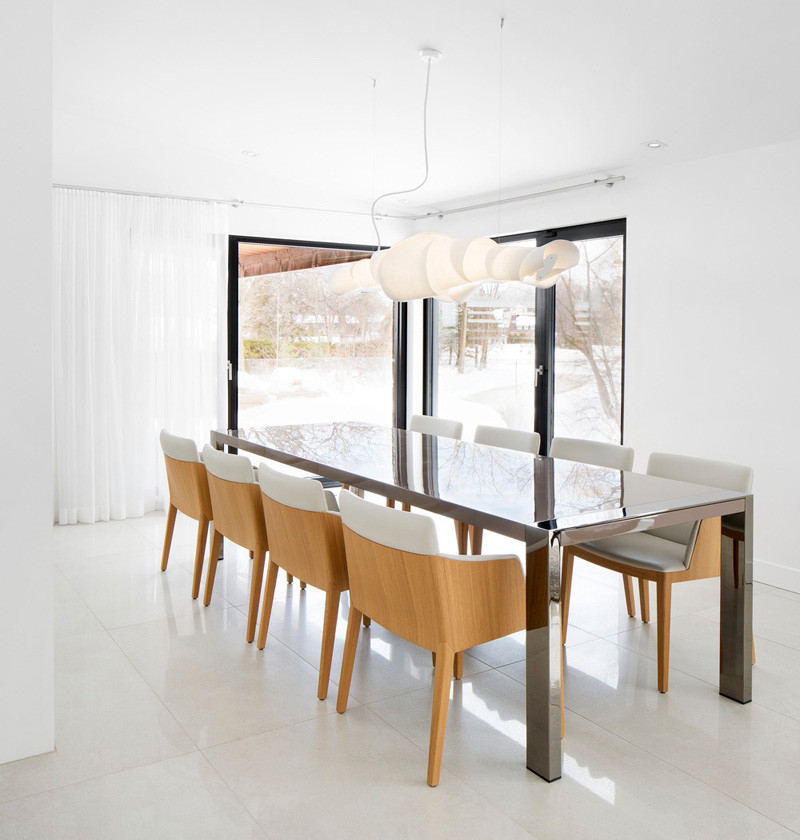
Photography by Adrien Williams
The dining area shares the space with the kitchen.
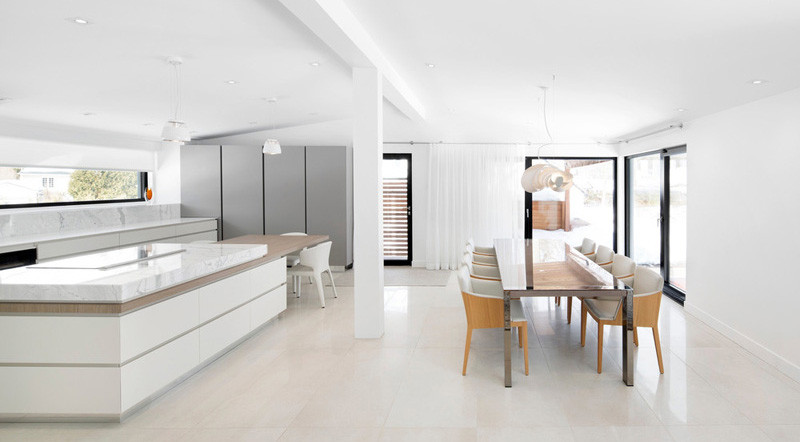
Photography by Adrien Williams
Original stone elements have been kept throughout the home.
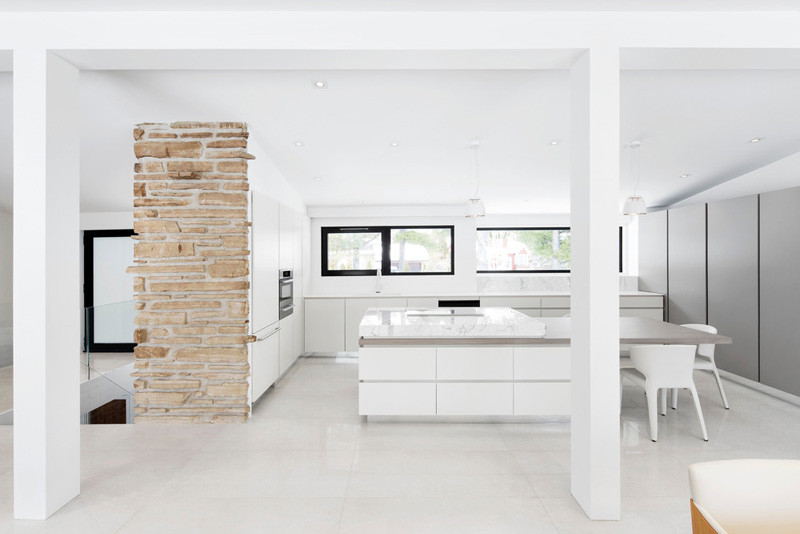
Photography by Adrien Williams
In the bedroom, an abstract wooden headboard has been built, to anchor the bed in the space.
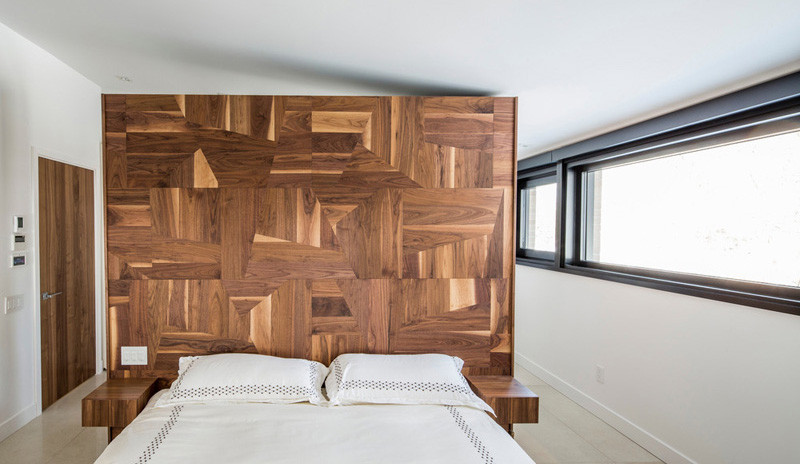
Photography by Adrien Williams
The home also has a large bathroom with rainfall shower head.
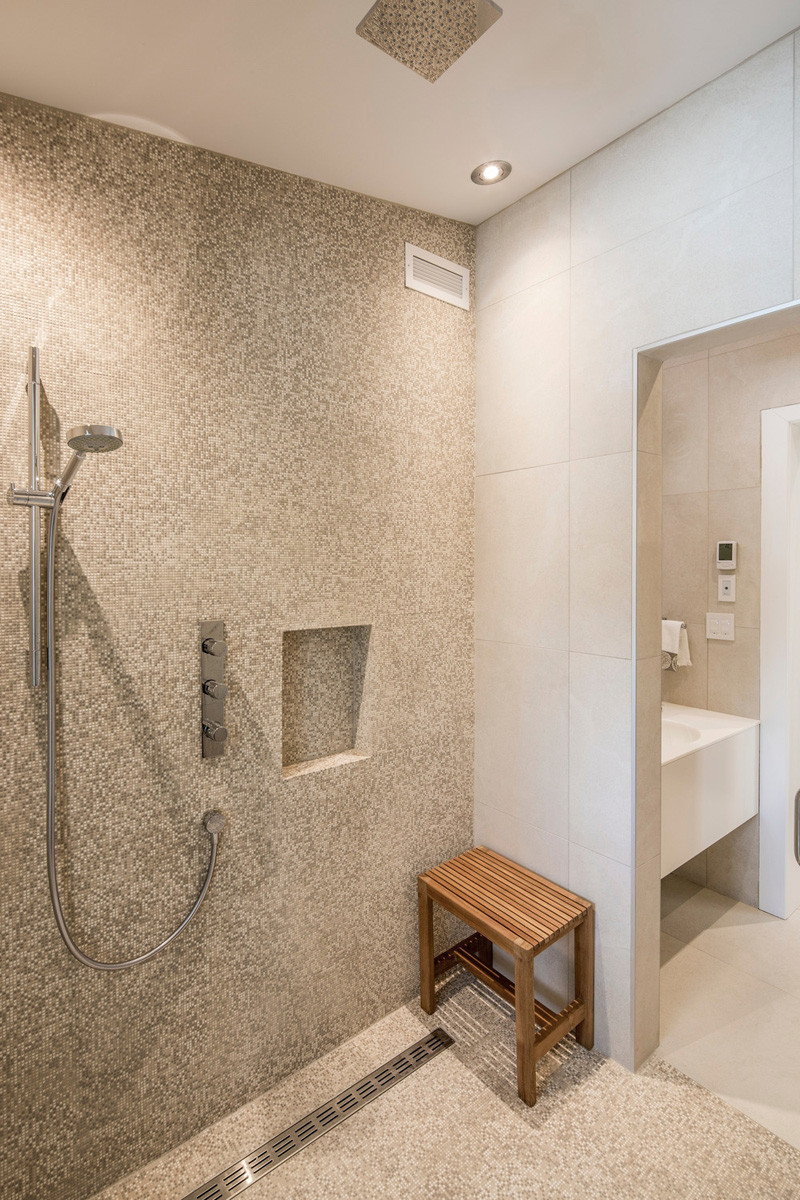
Photography by Adrien Williams
As well as a sauna.
