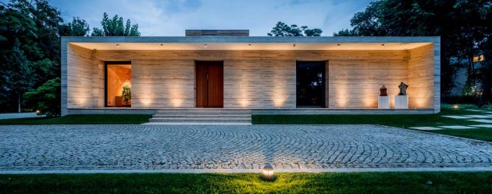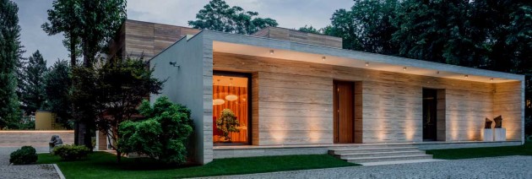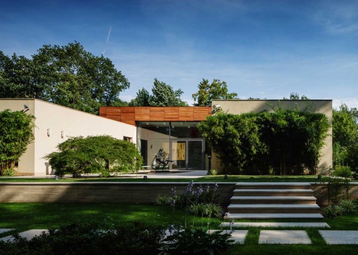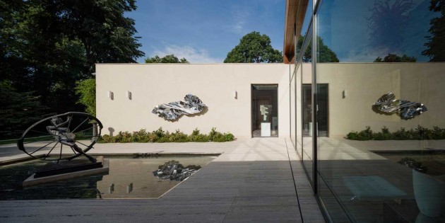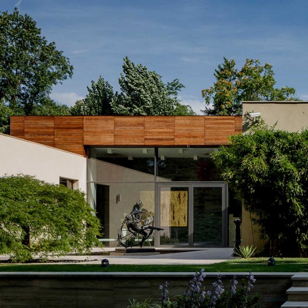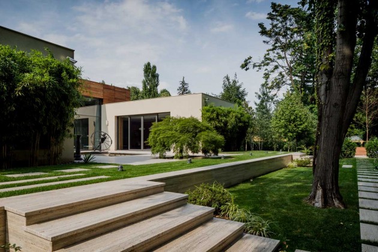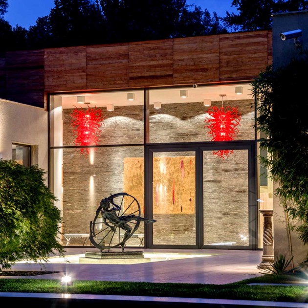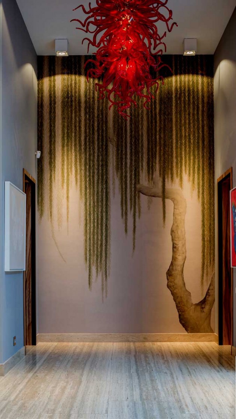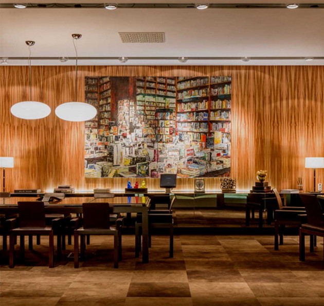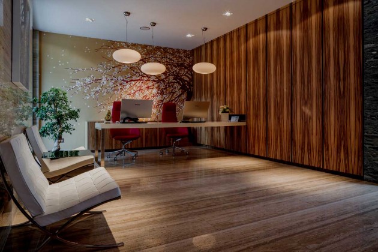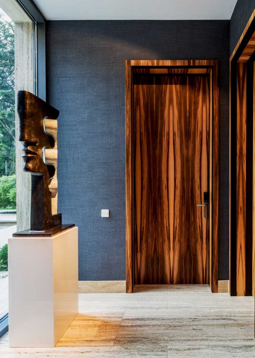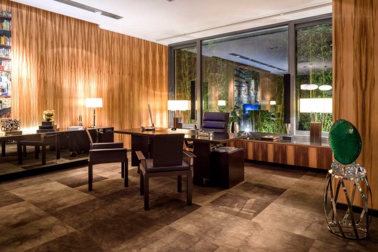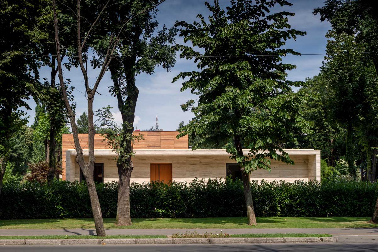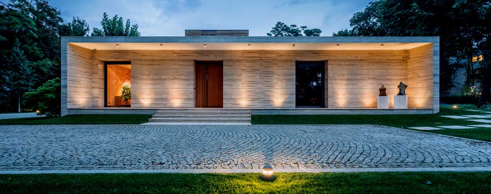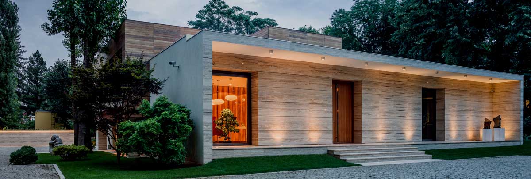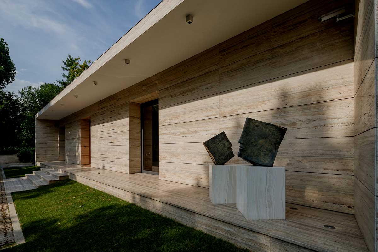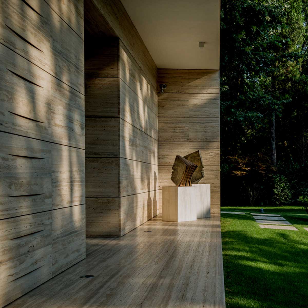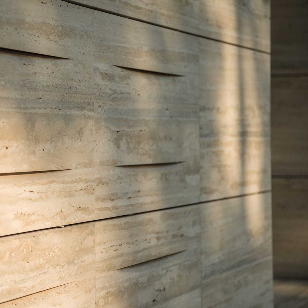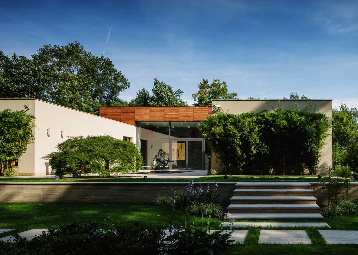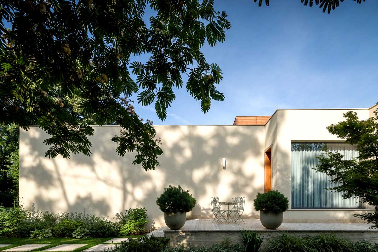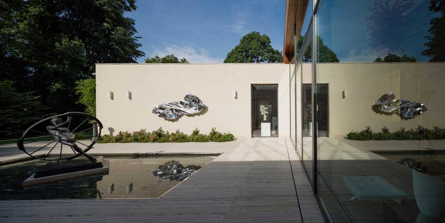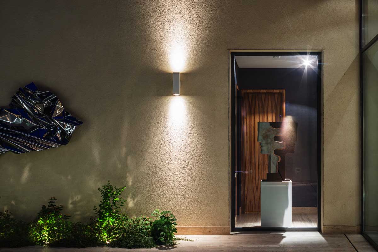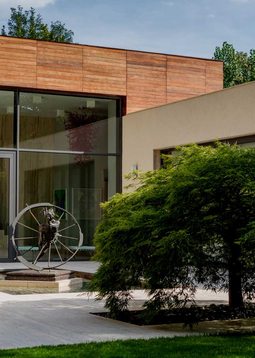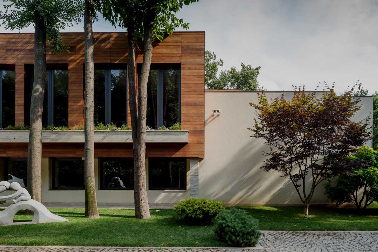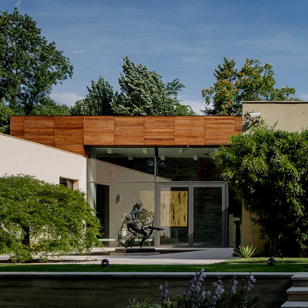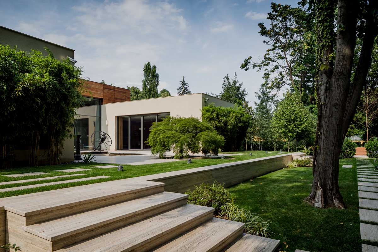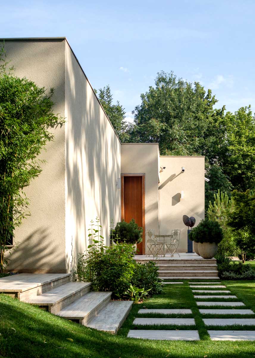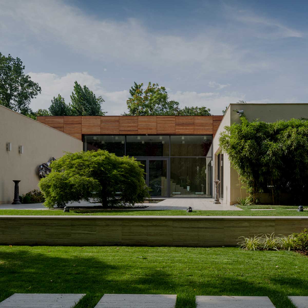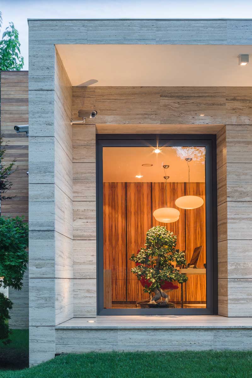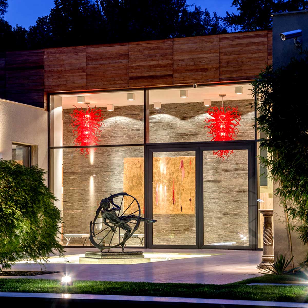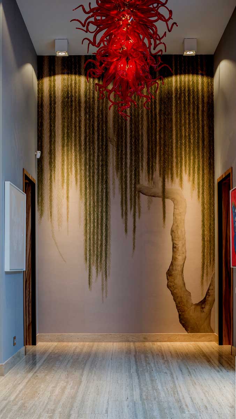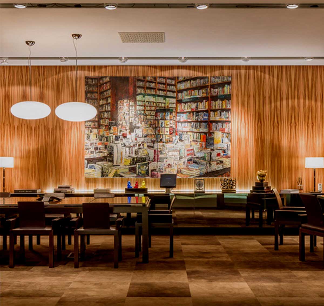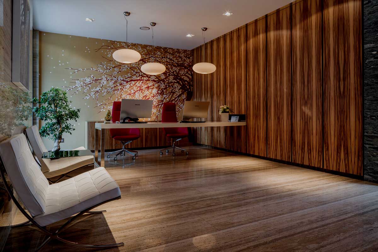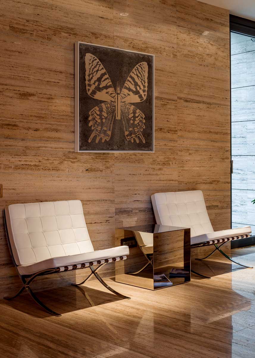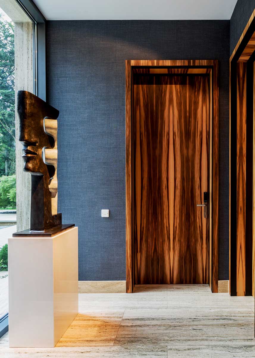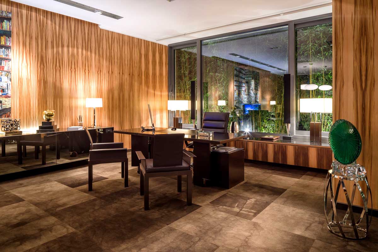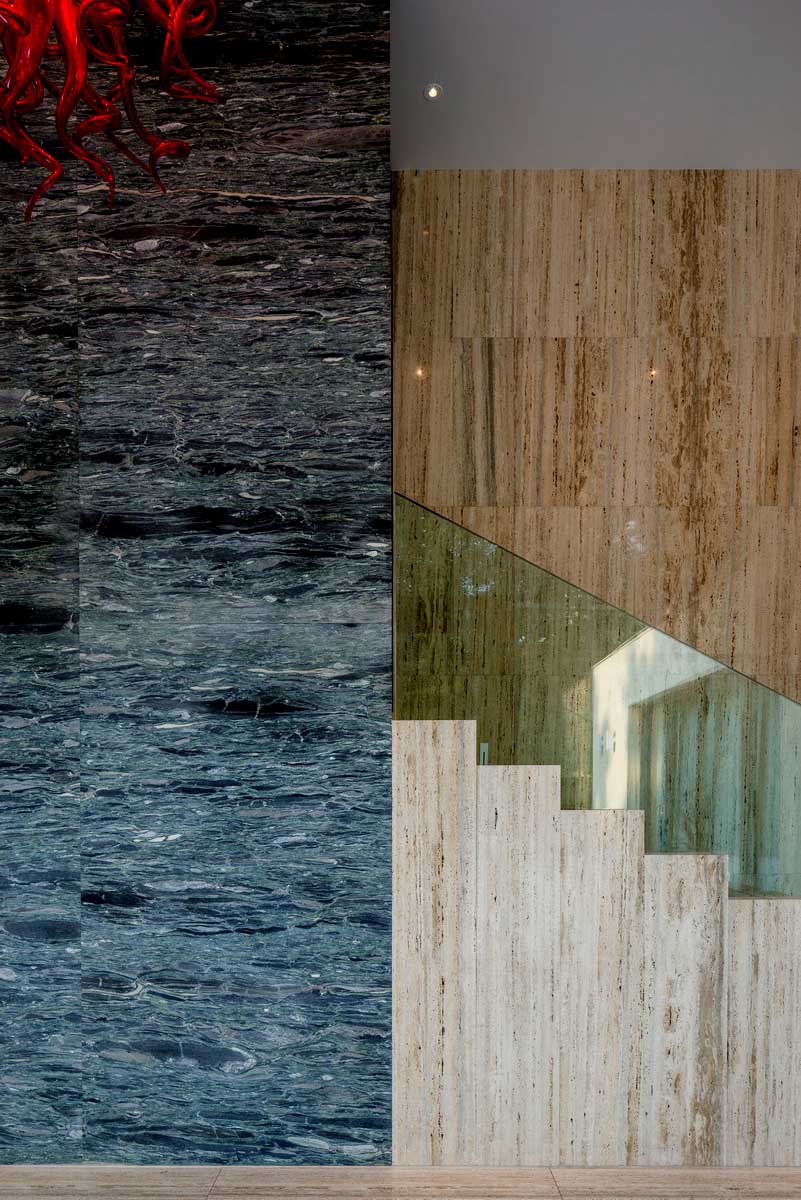Daniel Ciocazanu of DOOI Studio designed a contemporary villa in Bucharest, Romania.
From the architect
This villa’s story and execution are simple: a meeting, a life story, a companionship, but not just any kind of companionship. Since the very beginning, we discovered that both us and the owner enjoy sensible, refined architectures, those that are full of light, that know how to read the site and topography, the depths of the field, that experience nature in its generic dimension, the architectures that subtly integrate the augmented reality of IT outputs and that harmoniously establish their own rhythm.
Upon discussion with the beneficiary, the original gauges were preserved, while the interiors were demolished with great care to the preservation of the overall spirit of the building. From the very beginning we wanted to reflect the site’s architecture without any ex nihilo interventions, to erect a new building on the existing historical structure and skeleton.
The site is located on a prestigious and extremely elegant, particular spot. Thus, the project’s attitude and work pace were permanently redefined by this very elegance and refinement. First of all we were interested in how the building relates to its settling in time: on the one hand we sought to reveal and preserve the history of the space, to discern and interpret its rhythm in order to reinvent and subtly perpetrate it afterwards, to let it age with grace. Thus, the project and its architecture become synonyms of the transformation and organization of the preexisting mutations, so as to allow for the reading of the building’s historical context, to reveal it and to restore the narration and duration of the site.We particularly worked with the dialectics of mineral/vegetal, old/contemporary, shadow/light, and warmth/cold. I was tempted by a rather poetic writing style, as I was looking to lend the place an instantaneous metaphysical reading key.
The villa’s exterior design and interior decoration have been an integral and un-dissociated part of the architectural project. The interior scrapings have a functional dimension, redesigning a premise with multiple professional functions, adapted to the beneficiary’s needs. The vigorous normative in place naturally required the consolidation of the building. In this project we realized that solutions and functions came about in a simple, natural manner, as the owner, sensible and respectful of the space, easily acknowledged the capacity of the preexisting volume, without requiring any useless extensions.
The interiors were clad in stone and wood: we used large silver roman travertine tiles, directly originating from the quarries of Via Tiburtina. In the main office the walls were coated in vertical panels made out of noble walnut wood, cut in mills, while the furniture of the Catalan Jamie Tressera Clapes complemented the atmosphere.
The Haiku conference table in the same solid, dark wood accompanies the personal “Nobel” office, also manufactured by Tressera from a dark shaded walnut. The lining of the remaining inner walls could be nothing but French and refined, wallpapers and Gournay panels, while the decorative lamps were directly brought from the Island of Murano. Moreover, Pino Signoreto, a glazing artist, put his signature on two of this project’s works.
The garden and park’s existing vegetation was complemented with species of shrubs and acers, refined Japanese bamboos, a particularly silver and slender fir tree, summer gramineus plants and generous rhododendrons, all brought over from the Italian nurseries of Vanucci.
The owner elegantly complemented the interior design and landscape with works of art and contemporary sculptures seen in galleries in Paris, Miami and New York. At the entrance we are met by sculptor Jacques le Bescond’s couple “Contes et legendes”, while on the interior, in the window facing the inner yard, we find “Clair Obscur” – a sculpture as a Biblical quote, a tribute to the imagination of the free man and his creative force. In a second favorite space of the villa, we find {tefan Cål]ia with works that seem to descend from medieval miracles and fantastic fairy tale worlds, born out of a magic wand. Ion Måndrescu’s wheel rises in the center of the inner yard’s pool, while on one of the walls floats the Mexican artist Also Chaparo’s “Enero”, recently exposed at ArtBASEL 2014. Along with its story, this project is a gift that the owner en „maître du lieu” offers to the city, to the passer-by and the aesthete.
Architect: DOOI Studio – Daniel Ciocazanu (architect), Costin Beekman (architect in charge)
Structural Design ing Rares Bentu / SC Rantech Proiect SRL
Installations: PIC install / Alyates SRL
Facade Design: REYNERS / ROMCO SYS
Photography by Cosmin Dragomir
