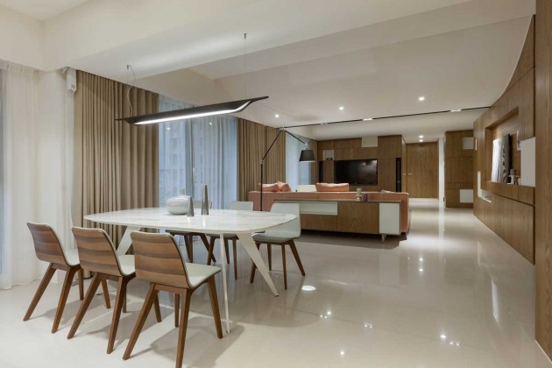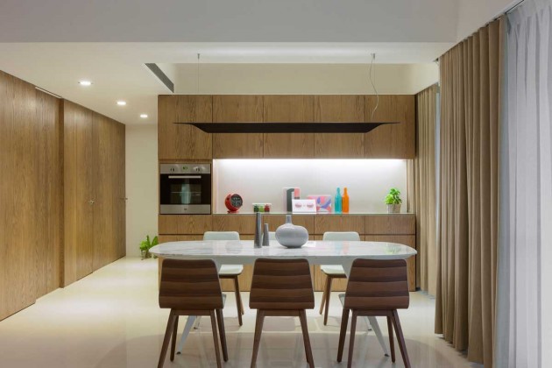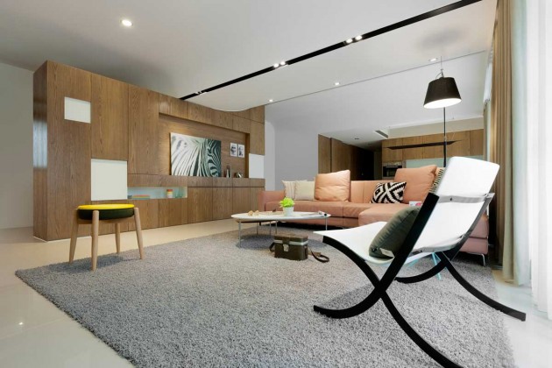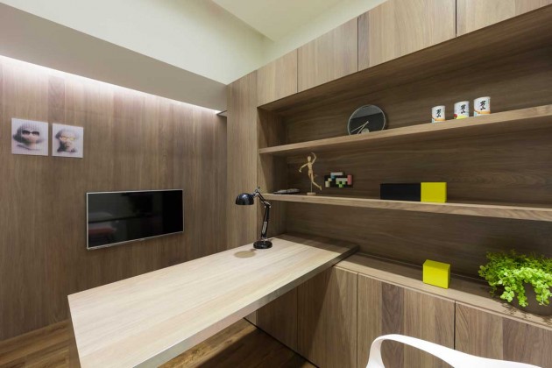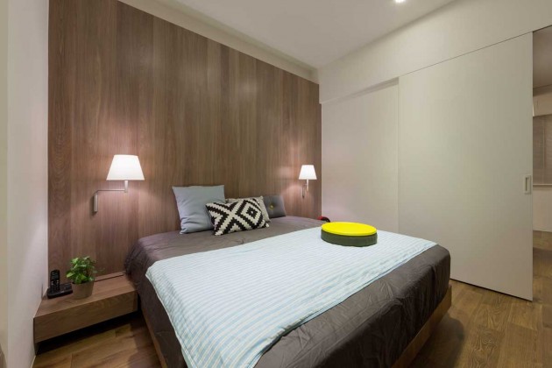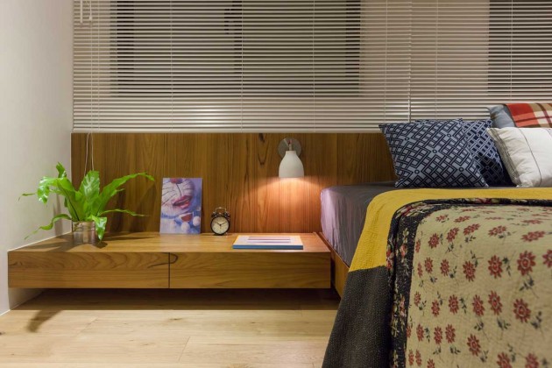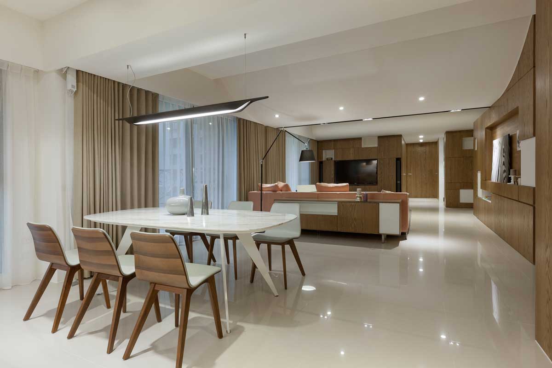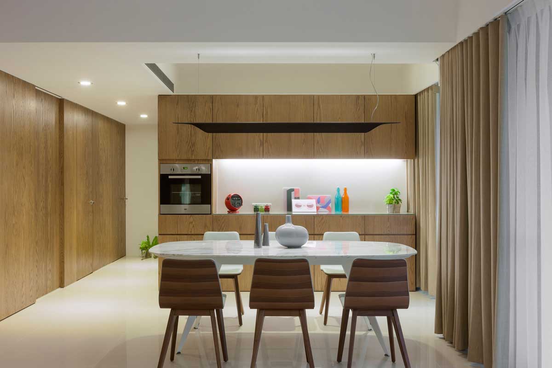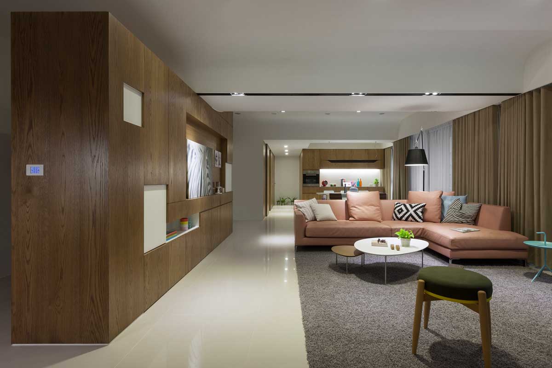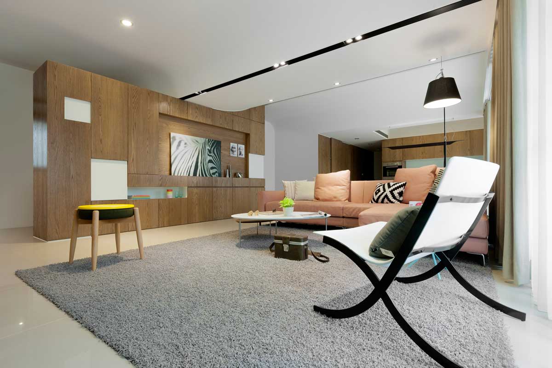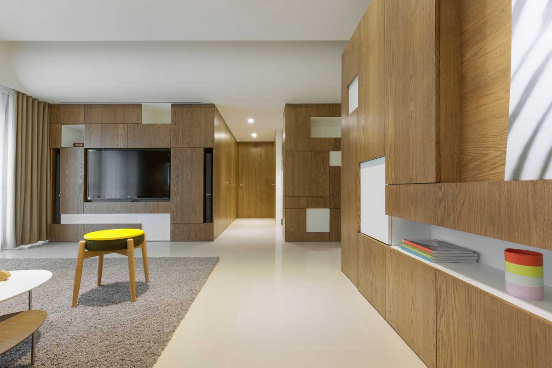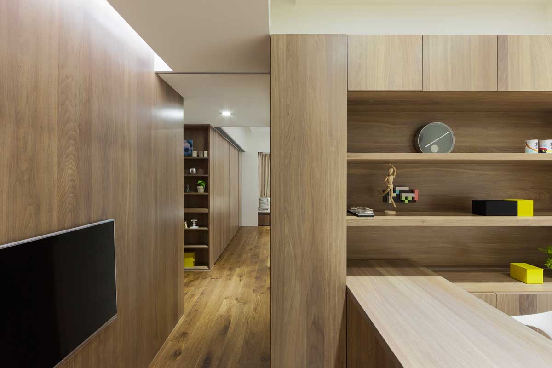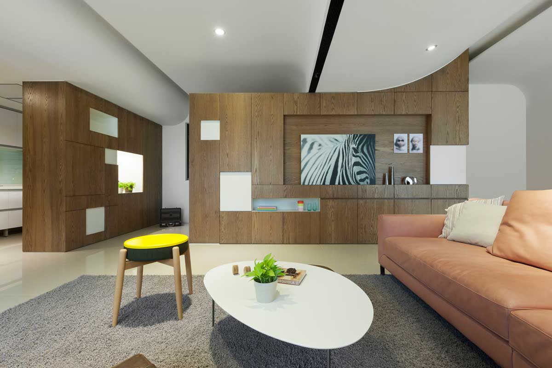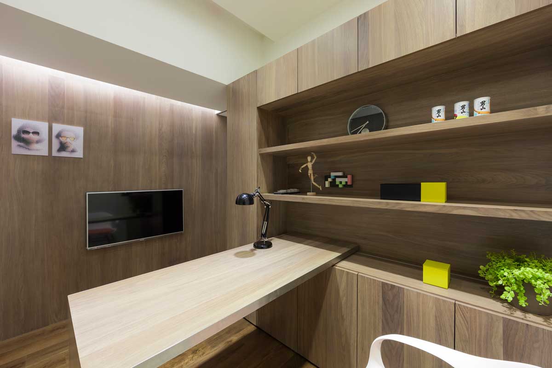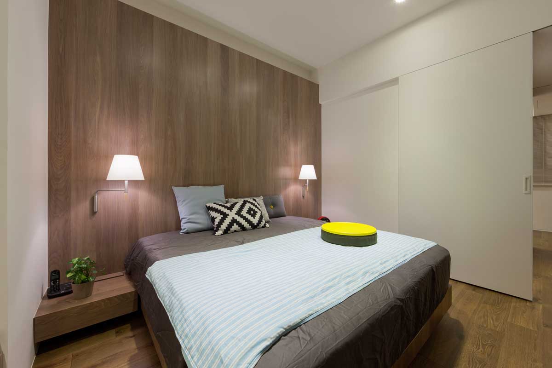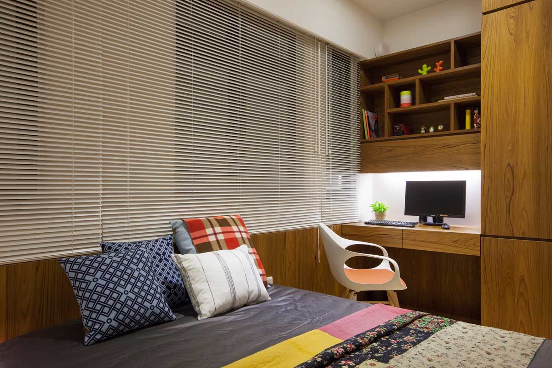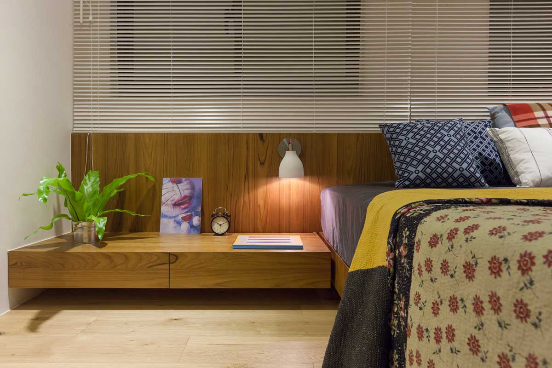KC Design Studio have designed a contemporary apartment in Taipei, Taiwan.
From the designers
It’s the point how to reduce the interference of different lifestyle and habits. We arrange the maximum public space between the private parts in the long base and define each programs through operating the form of ceiling and furnishing.
We divide the largest area of ceiling into three parts: living room / dining / family room with the projection of the design plan. It covers the necessary equipment and structure and be chipped by different dimensions. And by the interlock of solid and ceiling make the interest space.
About the design of facade, cutting the white hole from wood mass is used to display or storage. People feel rhythm and fun with the advance and retreat of the plane. And maintain consistency and continuity with the vertical or horizontal lines.
Design: KC Design Studio
