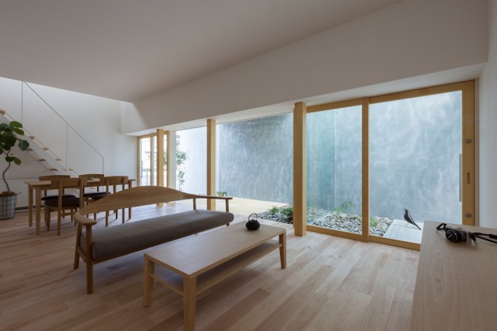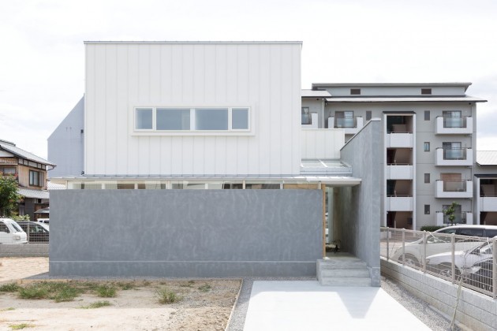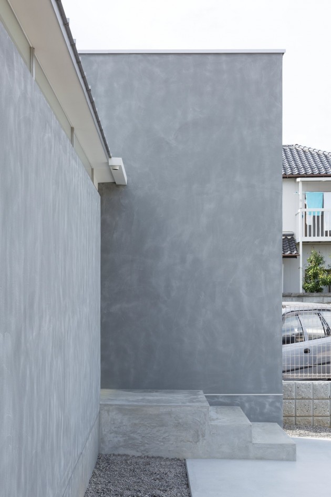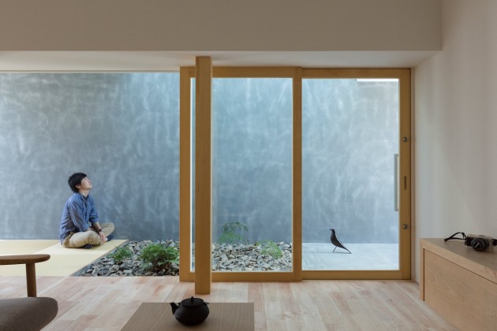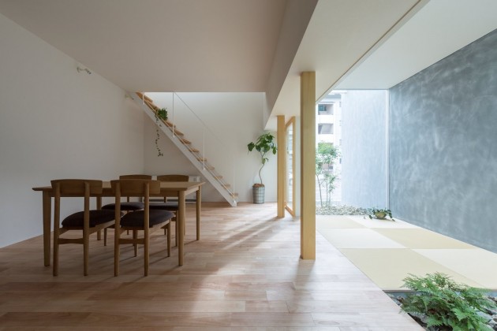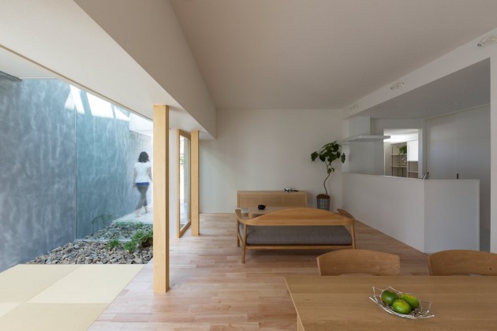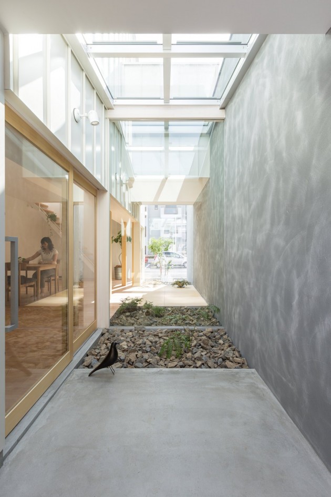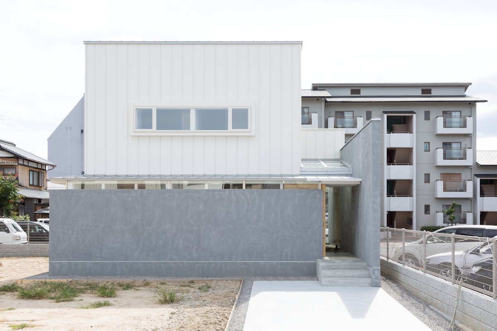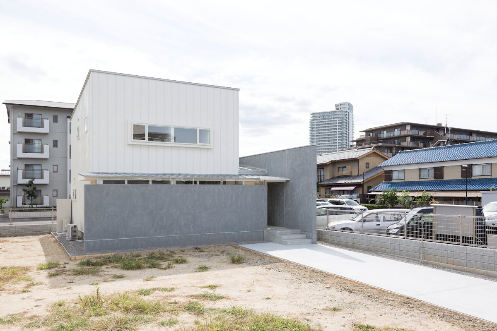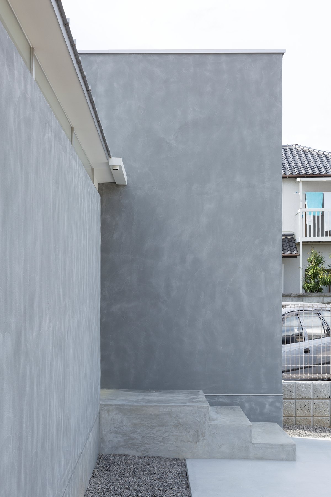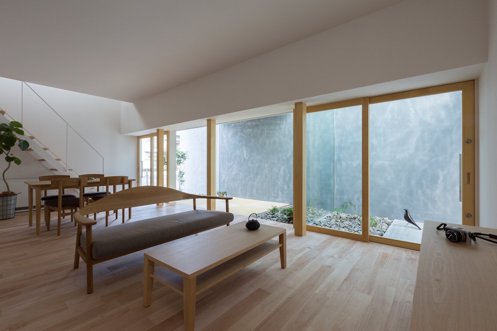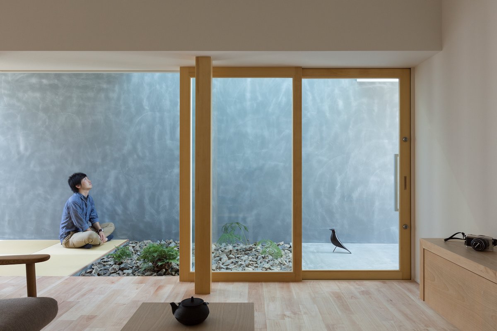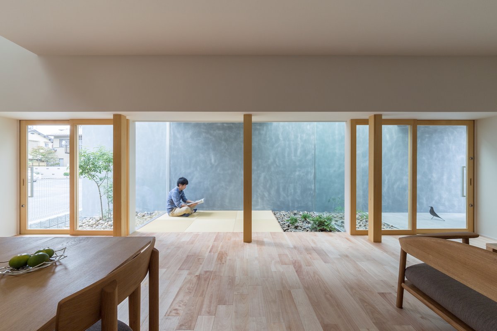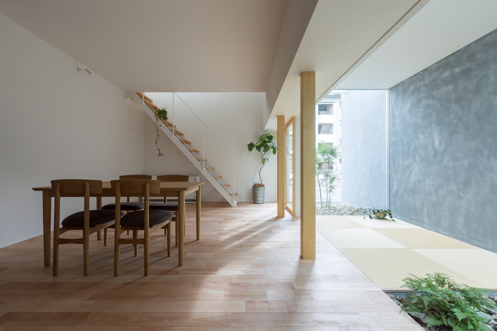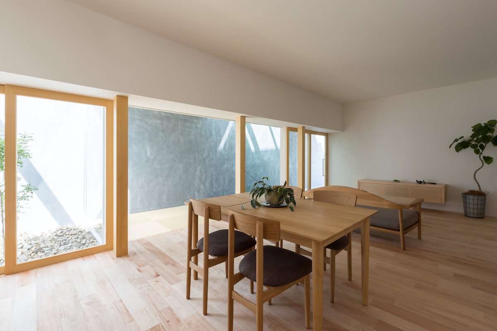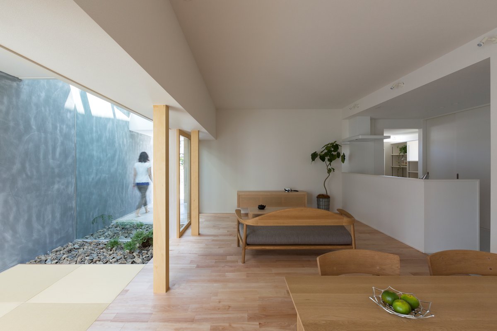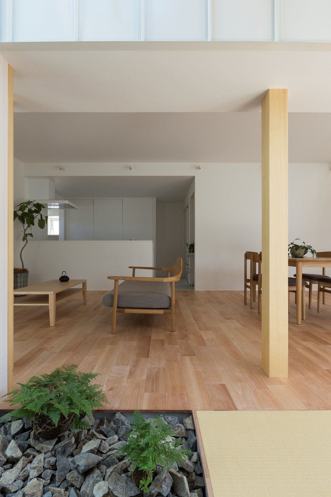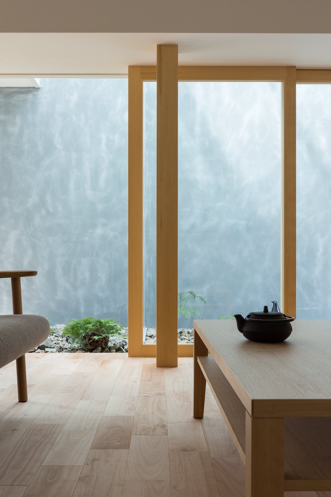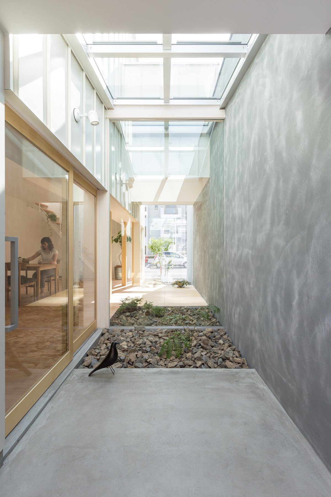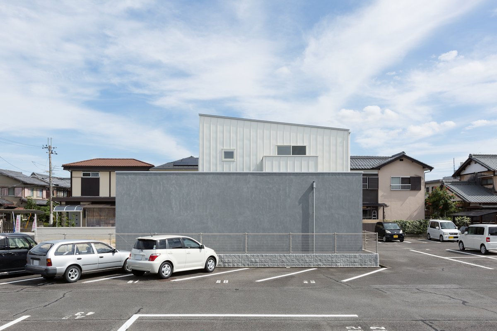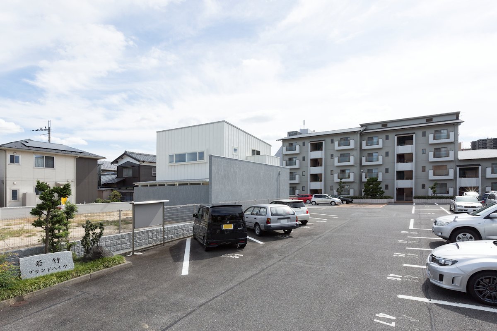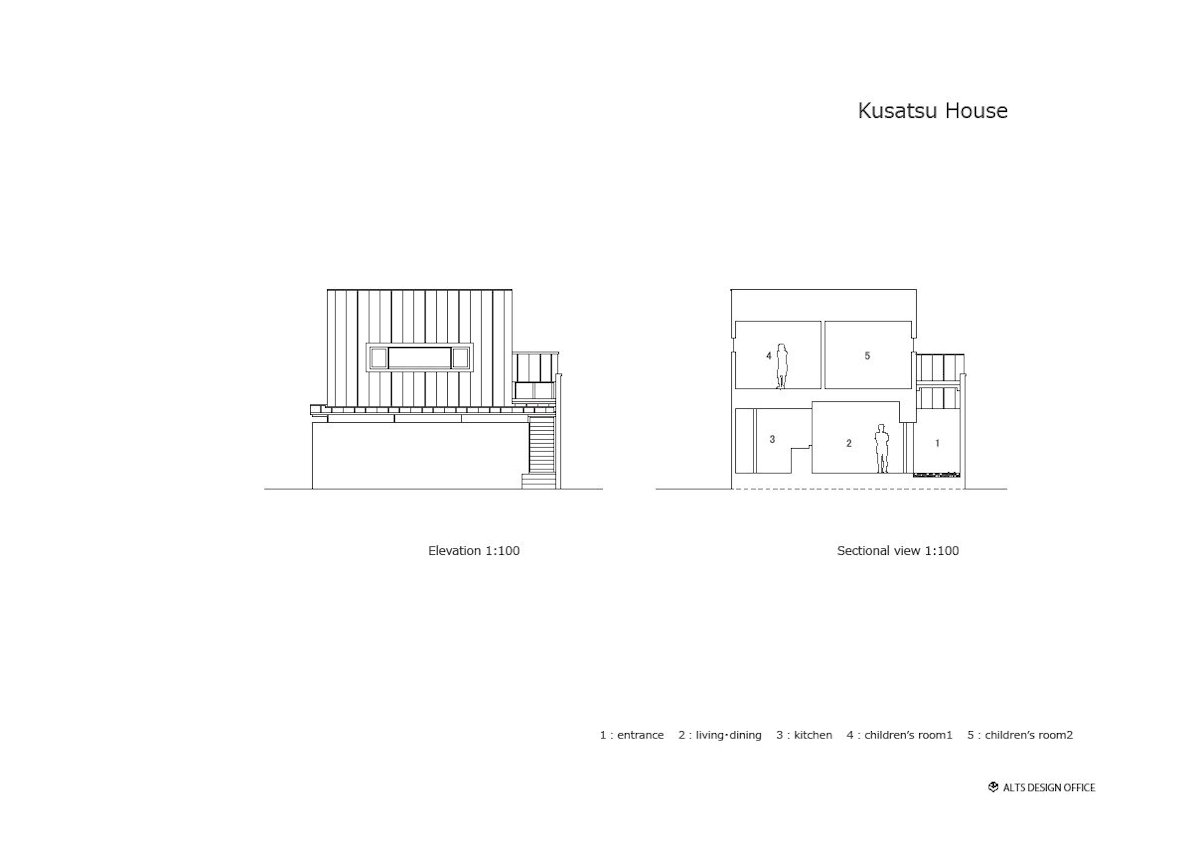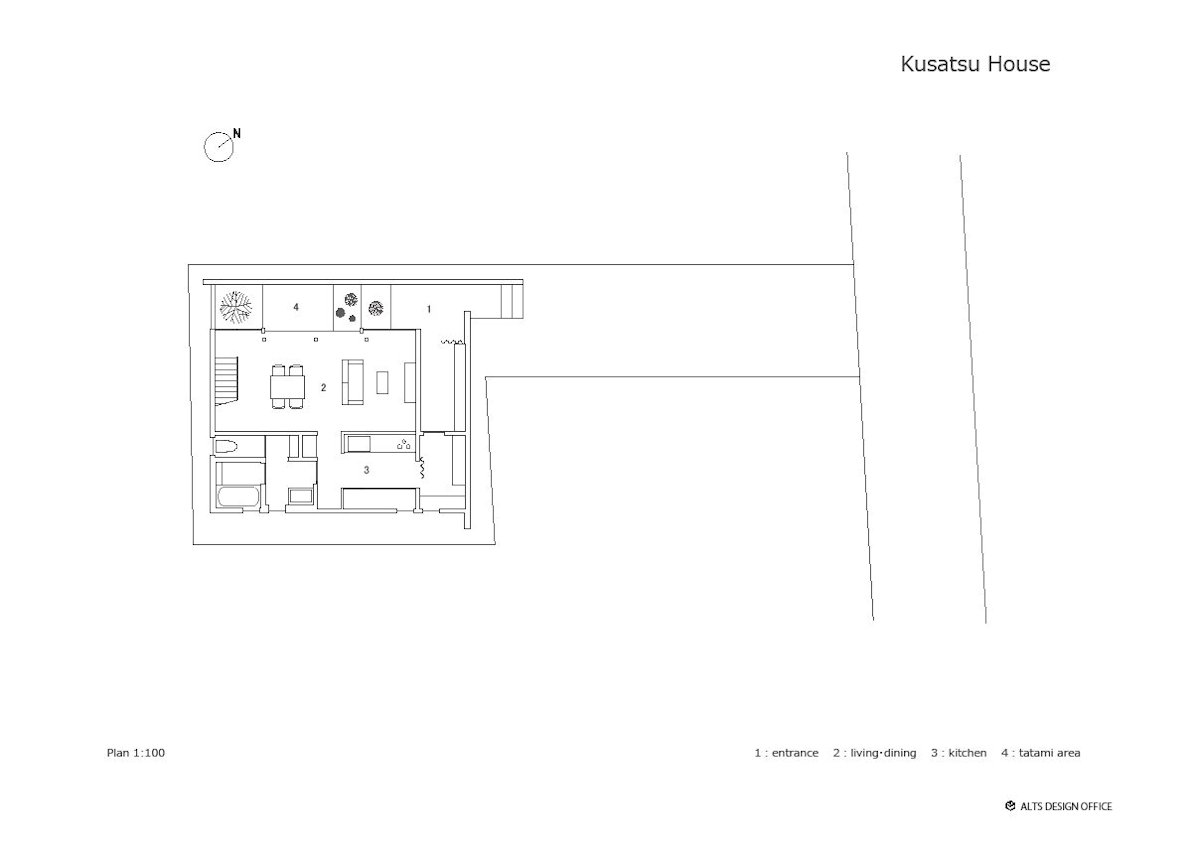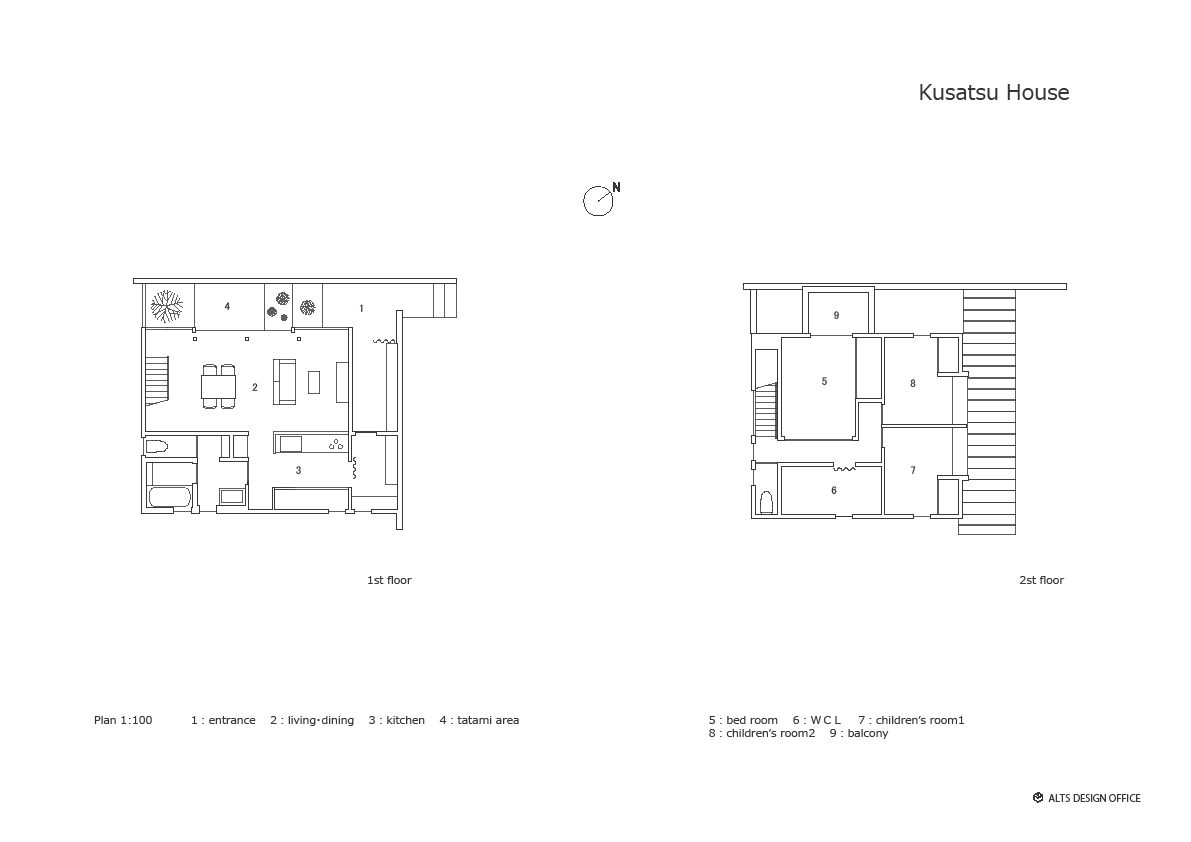ALTS Design Office have recently completed a home in Shiga, Japan.
Project description
We prepared this project for “Hatazaochi”, that means a lot whose figure is just like flag and the pole. This lot is surrounded by a condominium building and houses. There is a parking lot of a condominium building on the south side of the lot. But a house with a southern exposure is not good because the client wants to secure the privacy.
Therefore, we arranged the exclusive path extended in the inside of the house. We gave importance to design the outside space in inside space and produced diverse and interesting space. This house built toward the alley, so the client can secure the privacy and the rooms are with natural light. Moreover, the alley blurred the boundaries between inside and outside, so the atmosphere of inside is interesting. We didn’t separate into inside and outside of house simply, and designed the outside space in inside space. By doing so, we brought a feeling of strangeness in a good sense.
Design: ALTS Design Office | Sumiou Mizumoto / Yoshitaka Kuga
Photography by Yuta Yamada
