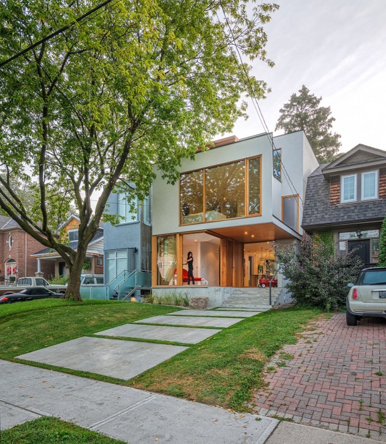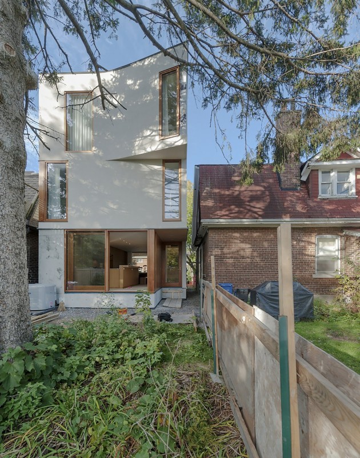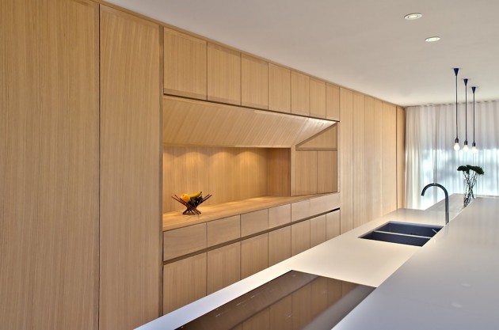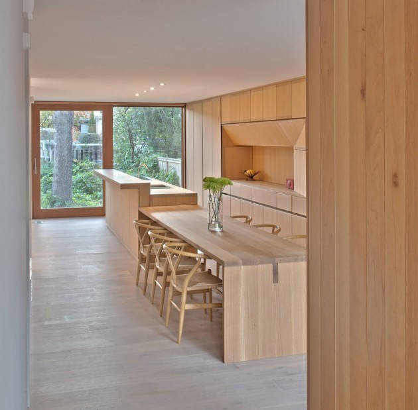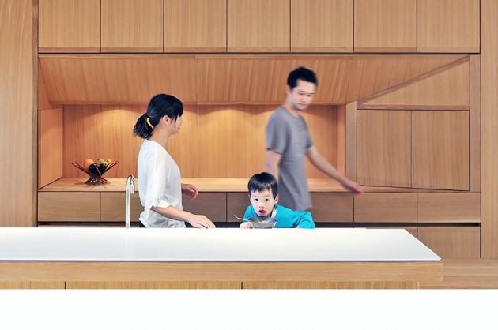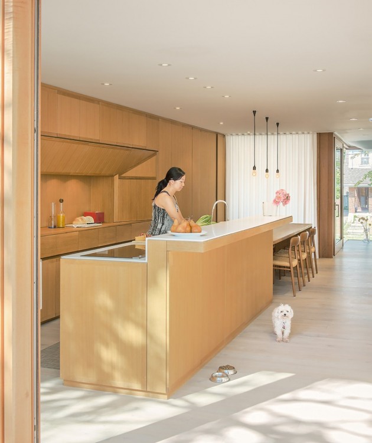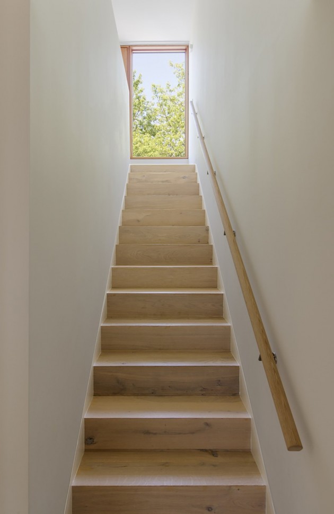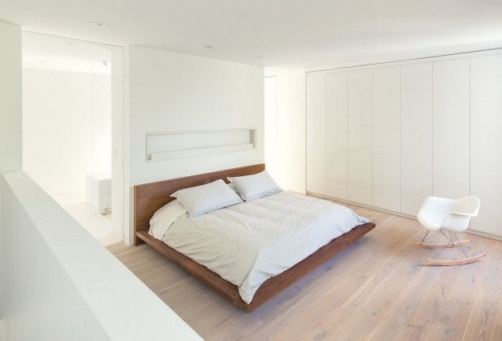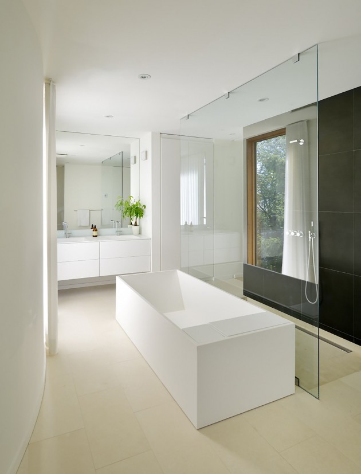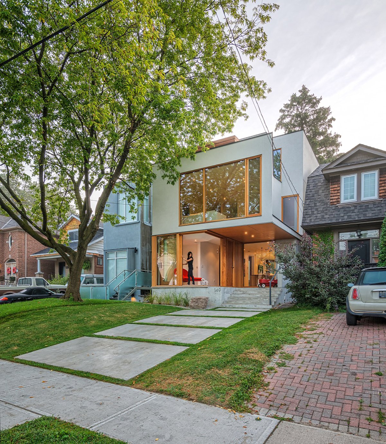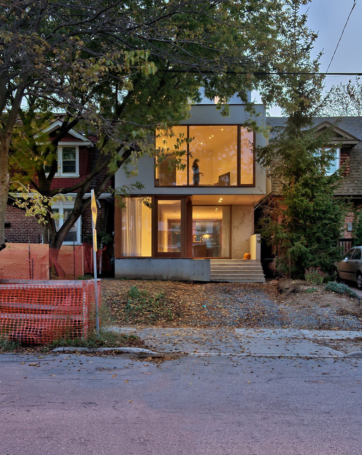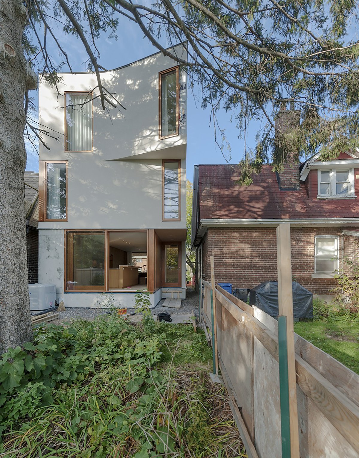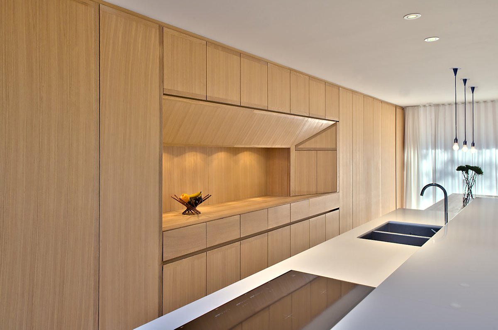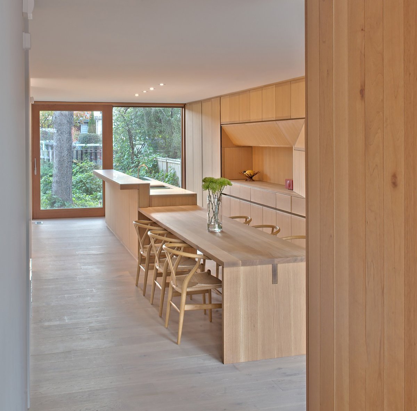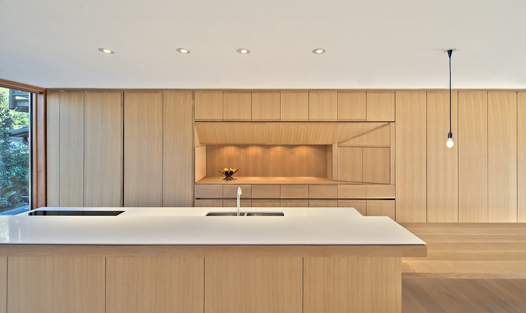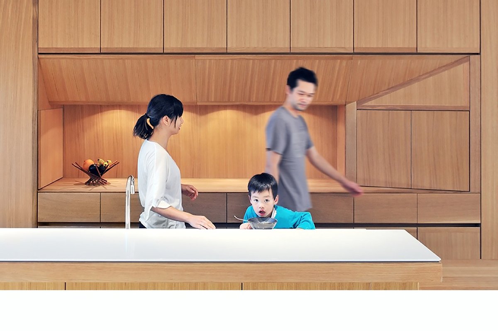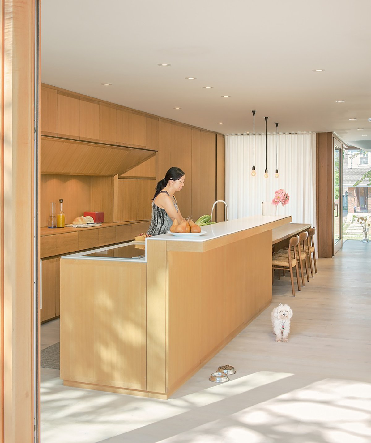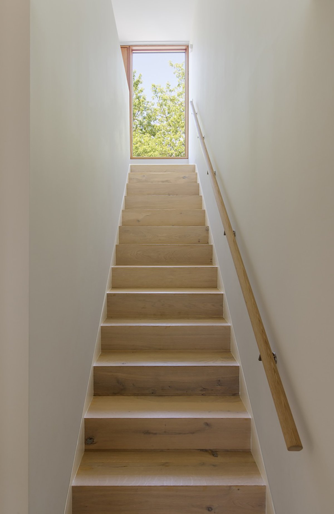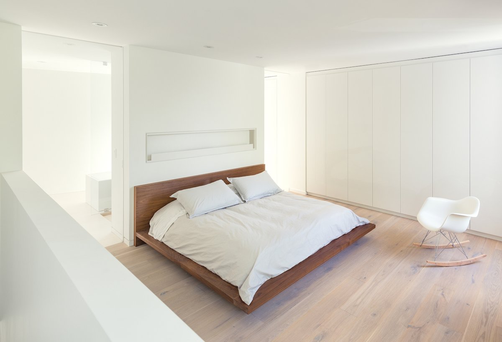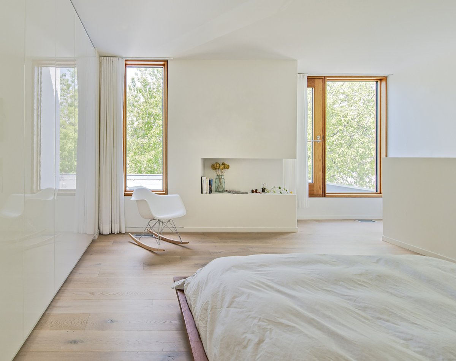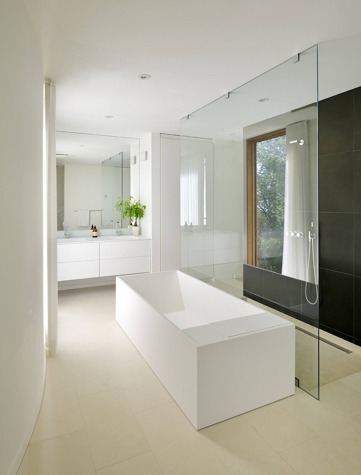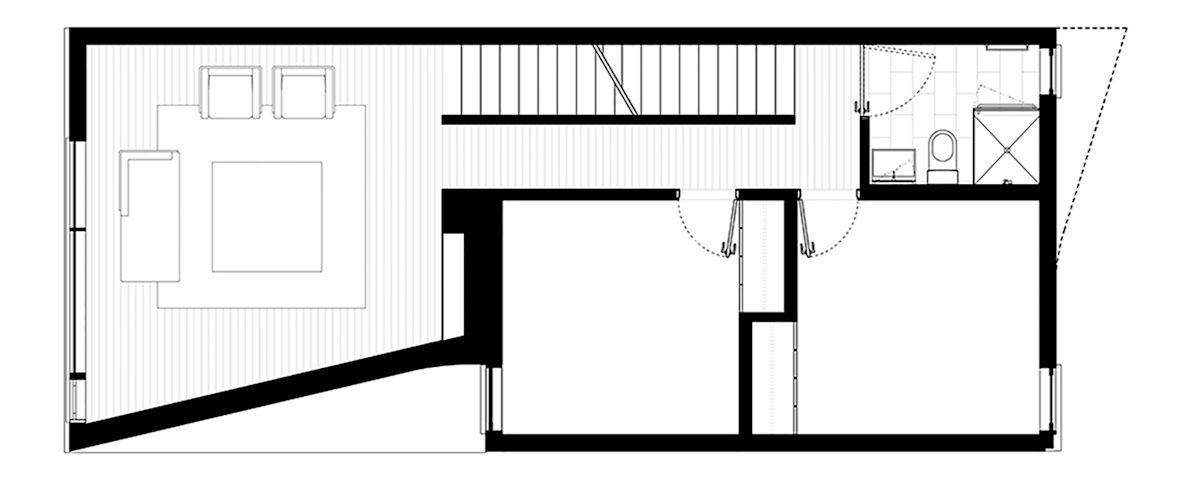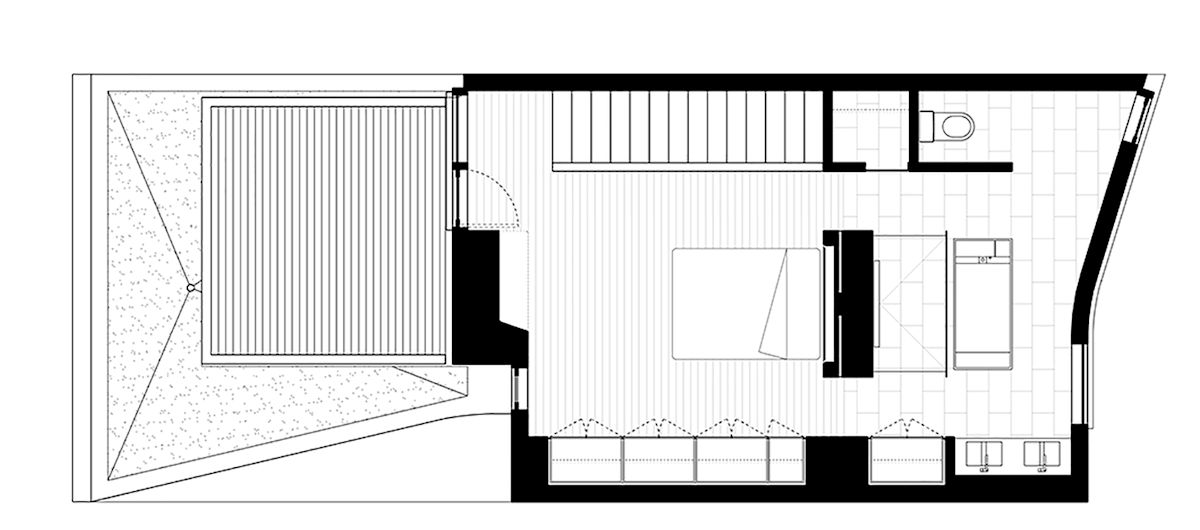Williamson Chong Architects have designed the Blantyre house for a family in Toronto, Canada.
Project description
In Toronto, the Victorian working class neighbourboods provide average lot sizes of 20’ wide by 120’ long. While there is light available on each narrow end, the interior spaces are inevitably quite dark. The site for the Blantyre House presented another restriction. Maintaining the 100-year-old Norway maple in the backyard became a priority and impacted the programming and form of the house. At 19’ wide and 45’ long, the house is not only narrow, but also shallow. A primary decision was made to allow the ‘kitchen studio’ with its integrated dining and harvest table to occupy the entire ground floor of the home, forcing the living room to hover above the ground floor porch, and retain its status as a ‘piano nobile’ space.
The ‘kitchen studio,’ with its distinctive custom millwork lining, serves as the architectural and emotional center of the home. The custom millwork attempted to consolidate seemingly disparate requirements of the home — namely, mechanical ductwork, plumbing supply and sanitary lines, structural laterally-resistant piers — into a zone that would prevent the already compact 8’-0” clear height ceiling from dropping even further. The millwork aims to be the running spine which offers an entry closet, pantry, cupboards system, spice rack, appliance garage, refrigerator and broom closet in one continuous plane. Bevel-edged and eased details with recessed profiles identify the key areas for access and provide additional space savings relative to traditional drawer pulls and countertop overhang depths. Thus, the urban conditions were a distinct driver in the form of the kitchens details.
The angled volume cutout that serves as the focal point for the millwork wall was designed to provide the typical working sightlines and reaching angles of any typical kitchen — with the exception that the upper storage would remain flush with the adjacent full-length closets and the lower cabinetry. This design detail followed through on the discovery that we could place the building systems lines behind the uppers without losing performance in cooking functions.
The emergence of this ‘kitchen studio’ aided in the evolution of the countertop and harvest table as a single fixed-piece, thus allowing conversational, prepatory and social conditions to migrate and exchange as effortlessly as possible between the two longitudinal components. With the detailing of the full-height sliding windows, the kitchen studio allows for the seamless flow from street to garden for guests while providing a sure and steady area for cooking and preparation. In some ways, we like to think of this as the ‘front face’ of the home upon entry.
In contrast, the upper most level of the home is the master bedroom and ensuite. Depicted in white with minimal details, this is where the house is most private. Offering quiet and sanctuary from the urban setting, the views are choreographed to provide glimpses of the trees and sky.
At the macro level, the biggest sustainable idea is that of infill housing. To increase density in an urban neighbourhood, we actually severed (split) a double-wide single family lot and made it two. Building within an existing neighbourhood on strips of available land, while taking care not to disrupt the native tree canopy, allows us to explore further the pedagogy of ‘incremental urbanism.’ Blantyre House is a repeatable typology that can co-exist with current bylaws and zoning requirements while giving a family urban connectivity, generous spaces, and even sanctuary.
Using first principals of through ventilation, resilient materials for longevity, and natural finishes, help this small home engage green building in a straightforward way.
Architect: Williamson Chong Architects
Photography by Bob Gundu
