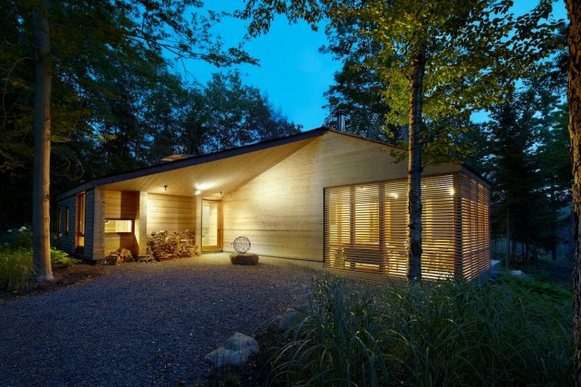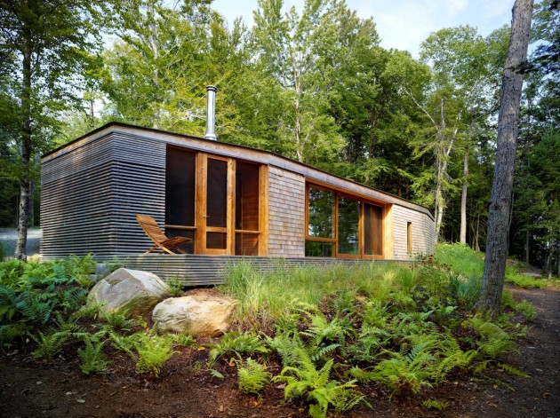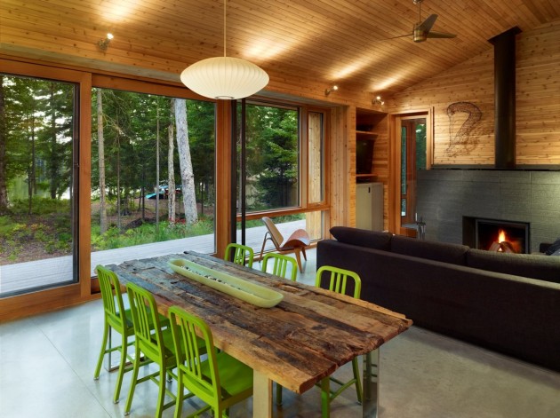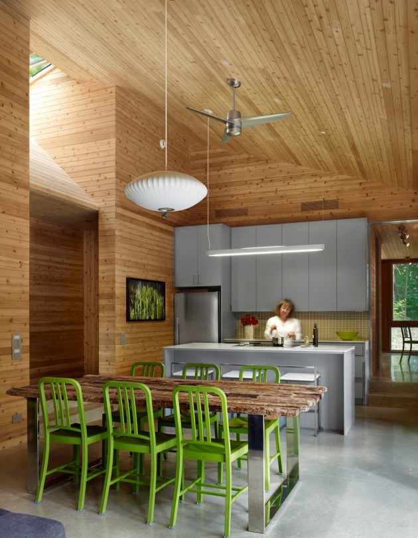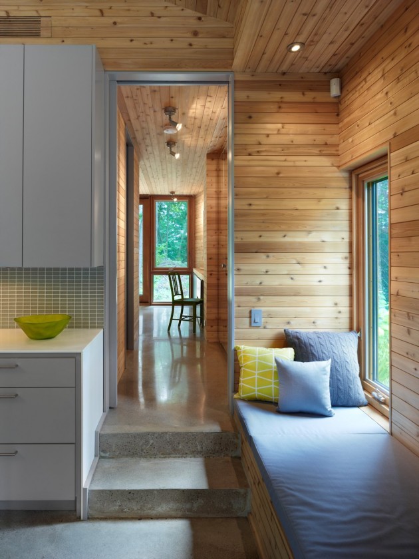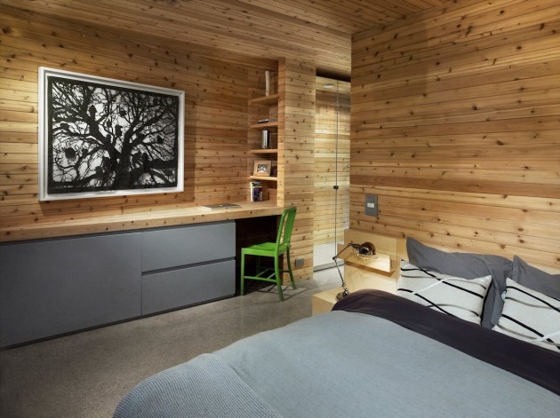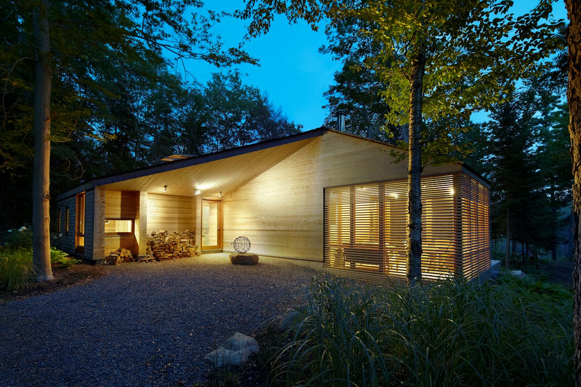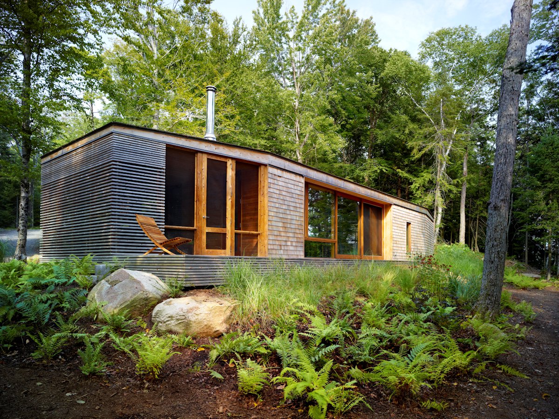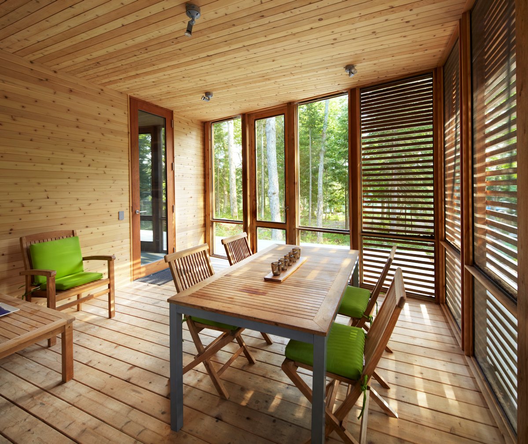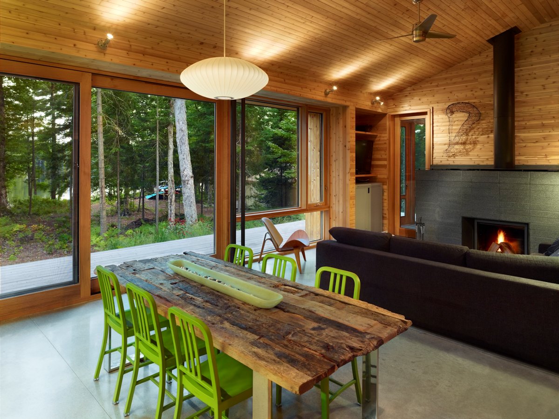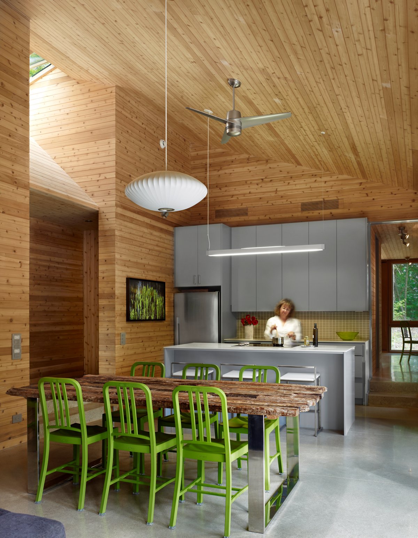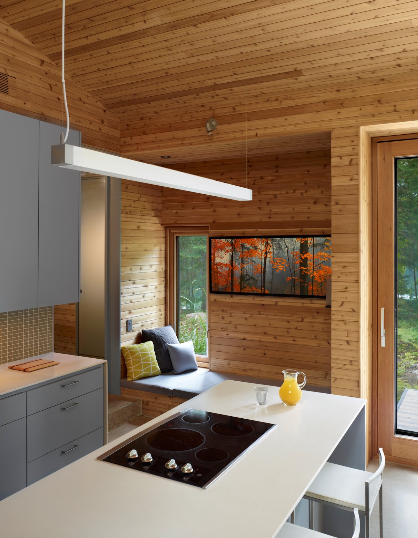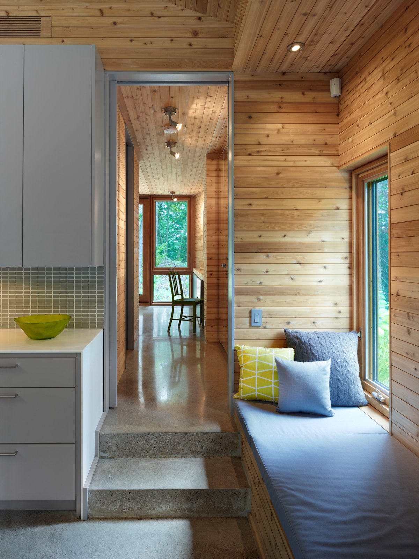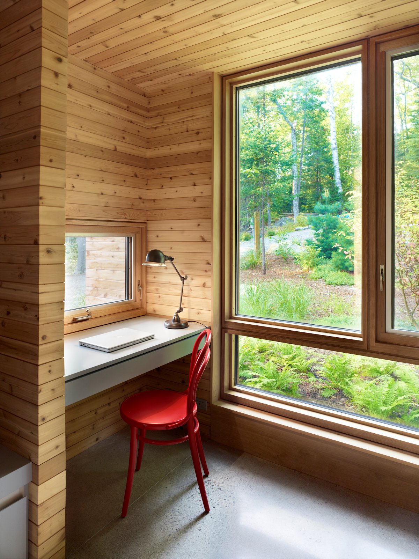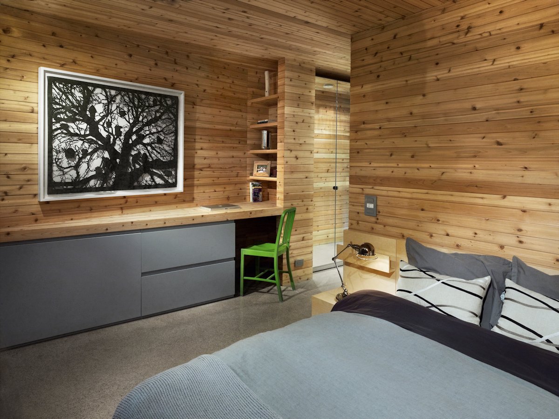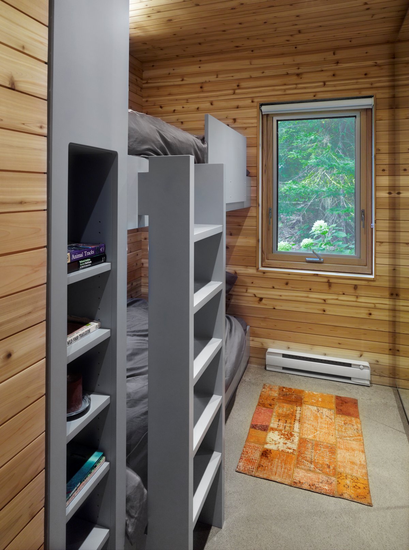Architectural firm Superkül have designed the Stealth Cabin, located in Bracebridge, Ontario.
Project description
The design set out to make a small footprint home that married the warmth of a traditional log cabin with clean lines and energy efficiency. Designed to nestle into the existing topography of the site, the sculptural form of the cabin takes its cues from the rise and fall of the land, and the form of an overturned boat found on the property. A small environmental footprint was paramount to the clients. The cabin is sited to preserve the maximum number of living trees, and take advantage of the prevailing breezes for passive cooling. The cabin and the radiant heating system were designed so that the north half of the cabin could be closed off when not in use, to reduce energy consumption. Hot exhaust air from the high efficiency fireplace is ducted under the concrete floor slab to provide supplemental heating. The cabin i s designed for passive cooling and ventilation and orientated to take advantage of the prevailing breezes on the site. To minimize VOCs and resource use, interior and exterior wood surfaces were left untreated. This also helps to maximize indoor air quality. FSC lumber was used throughout the project.
“Stealth’s design was influenced by its environment and blends well with its surroundings. The lines and angles of the cabin play off the lines of the surrounding trees. It is a great example of using natural materials in a contemporary yet unobtrusive way. The OAA is excited to bring attention to innovative projects like this,” Bill Birdsell, president, Ontario Association of Architects.’
Architect: Superkül
