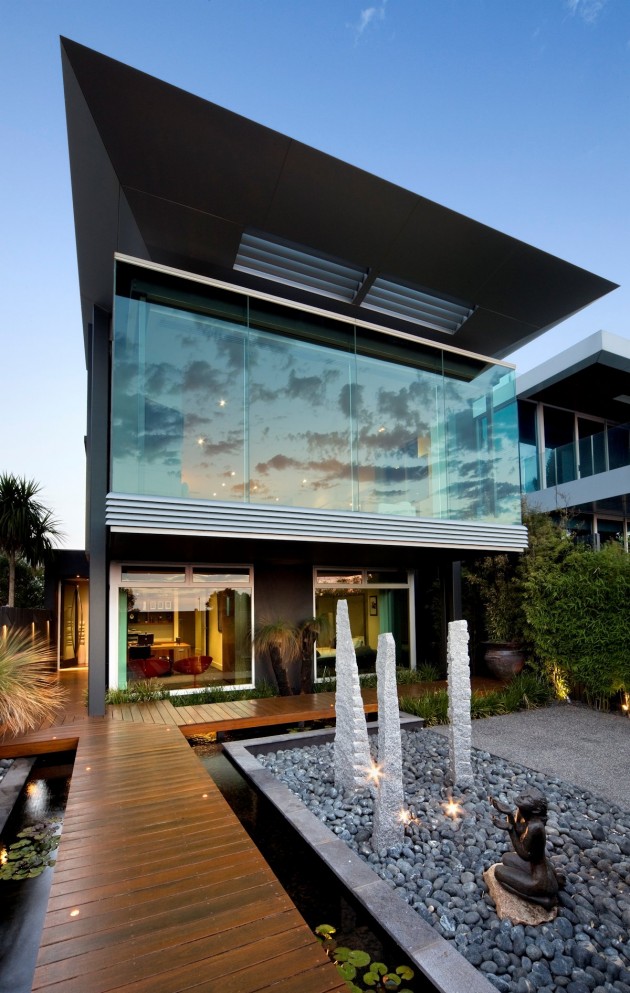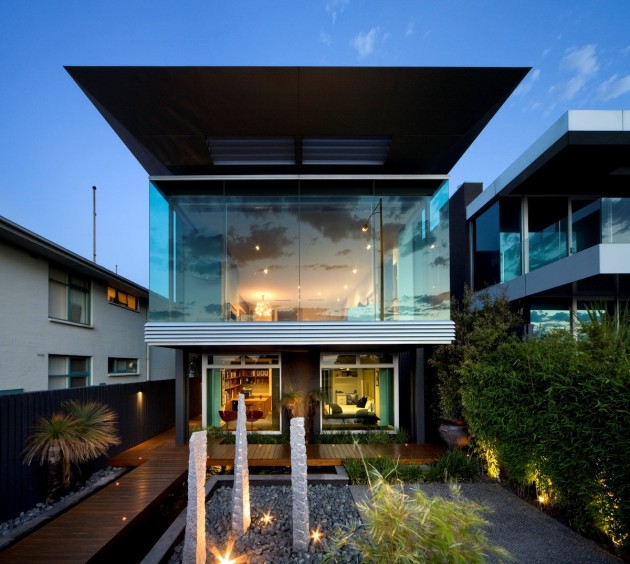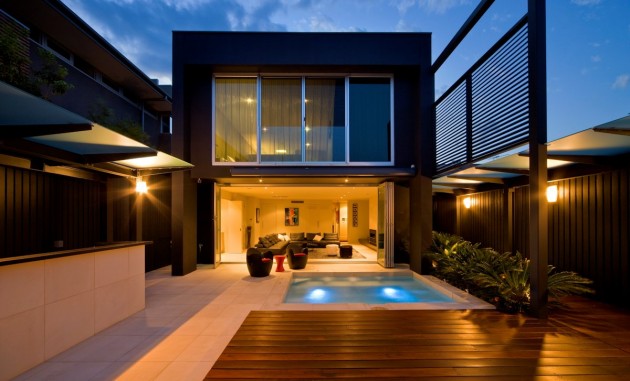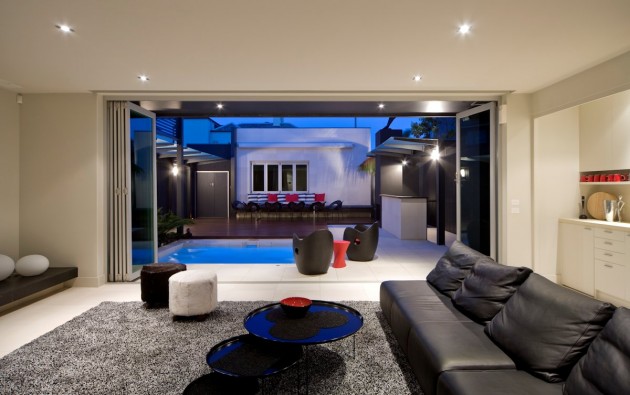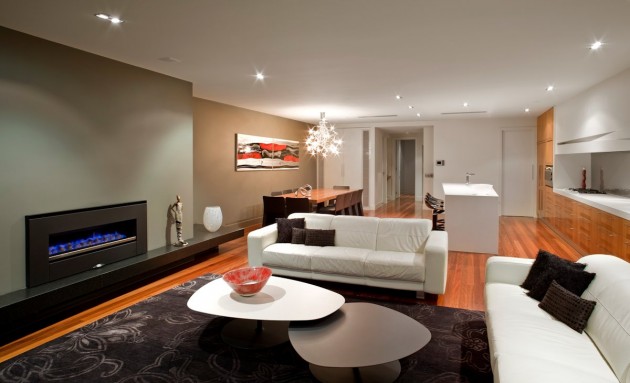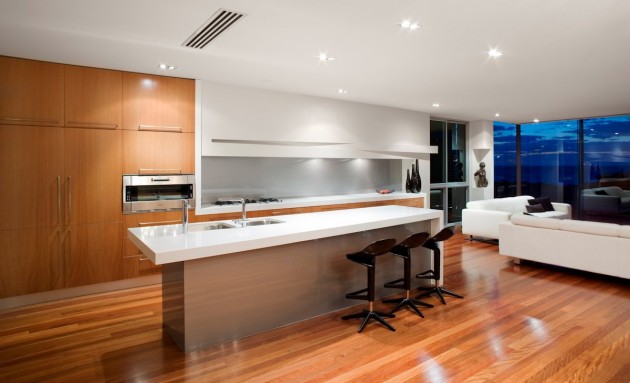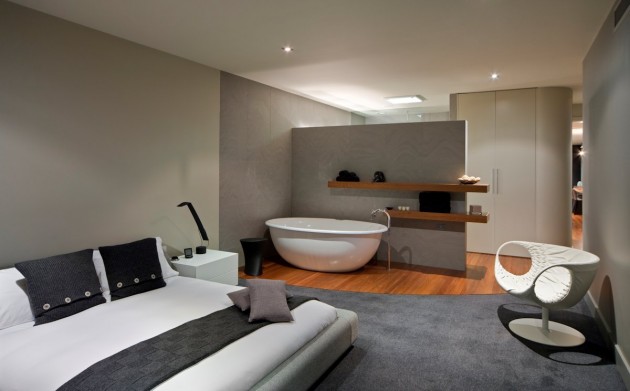Finnis Architects have completed the Esplanade House in Brighton, a suburb of Melbourne, Australia.
Project Description
The client wanted a modern striking new residence. The newly constructed three bedroom home combines open plan living with privacy and luxury. The main living areas on the ground floor seamlessly flow through to the outside. The house had a major focus on entertaining with the house containing multiple social areas.
The bedrooms of the house are tranquil and quiet each containing their own en-suite bathroom and generous views. The front façade is a striking feature with large glass panels reflecting the light. This is enhanced by the water feature gives a relaxed and inviting feeling to the entrance. The angular roof element works both visually and environmentally with the house using sustainable design features.
Architect: Finnis Architects
Photography: Dianna Snape
