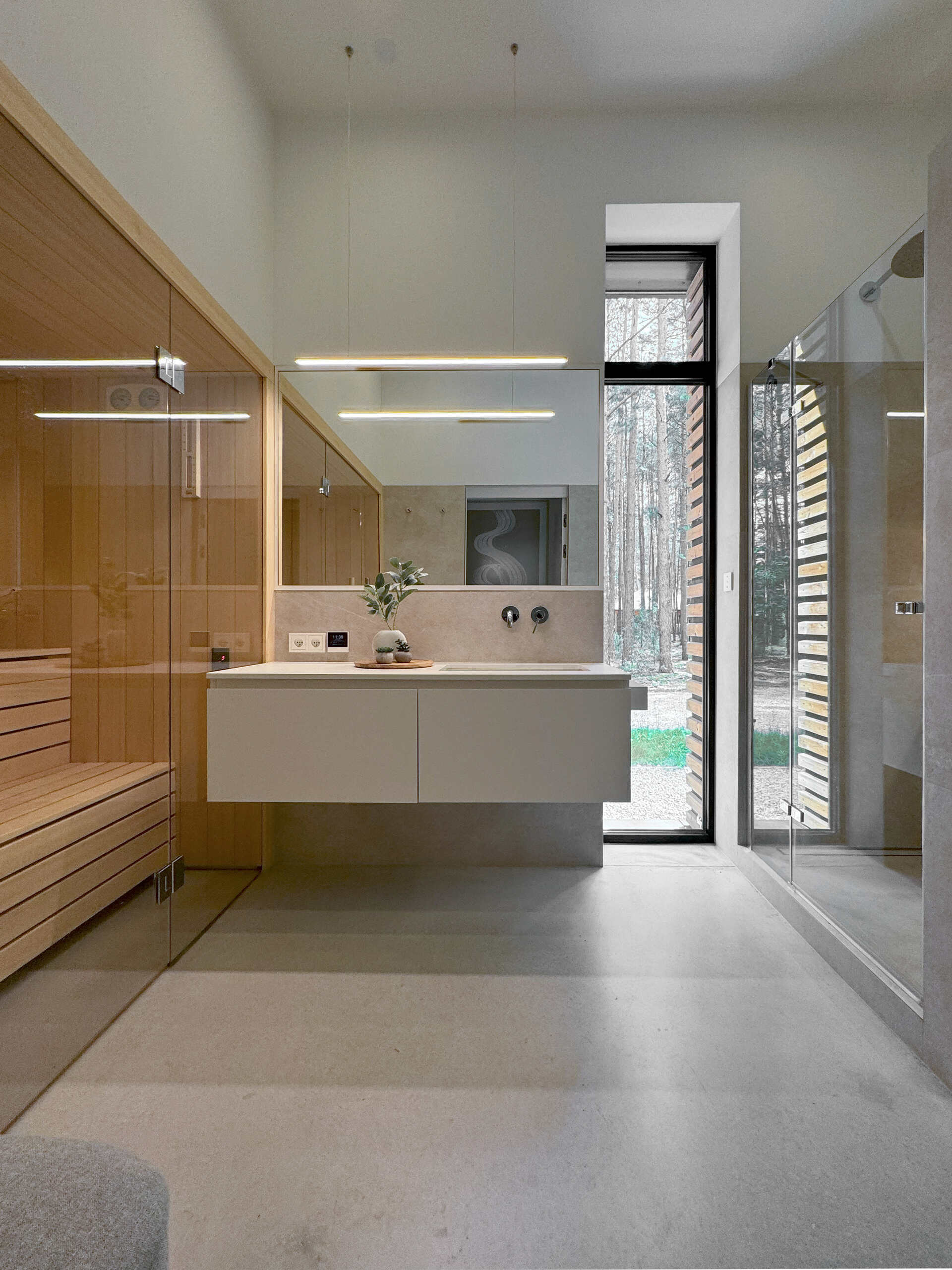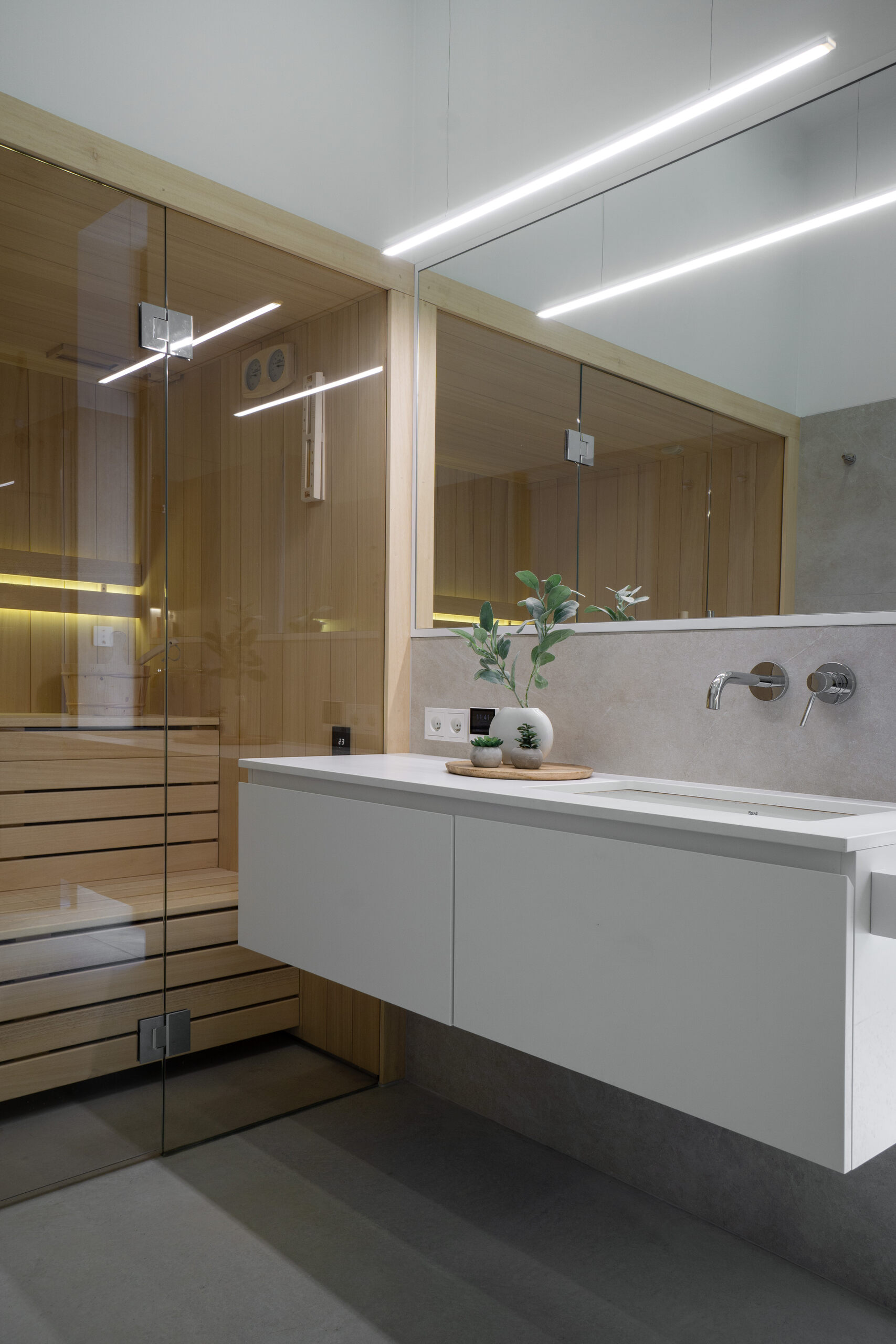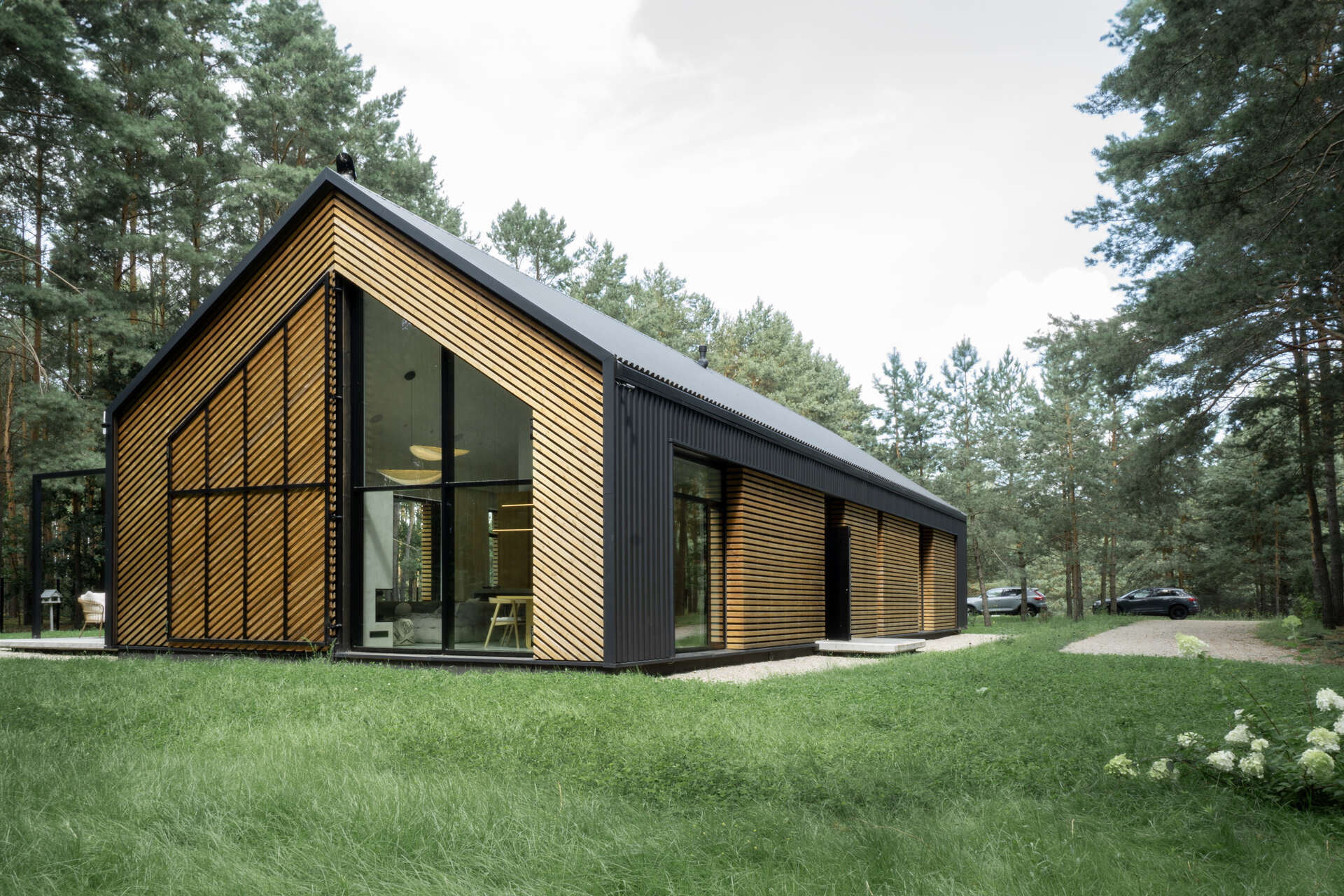
Architectural studio KRES Architekci, has shared photos of a home they completed in Warsaw, Poland, that has a sleek gabled roof and a large operational shutter at one end.
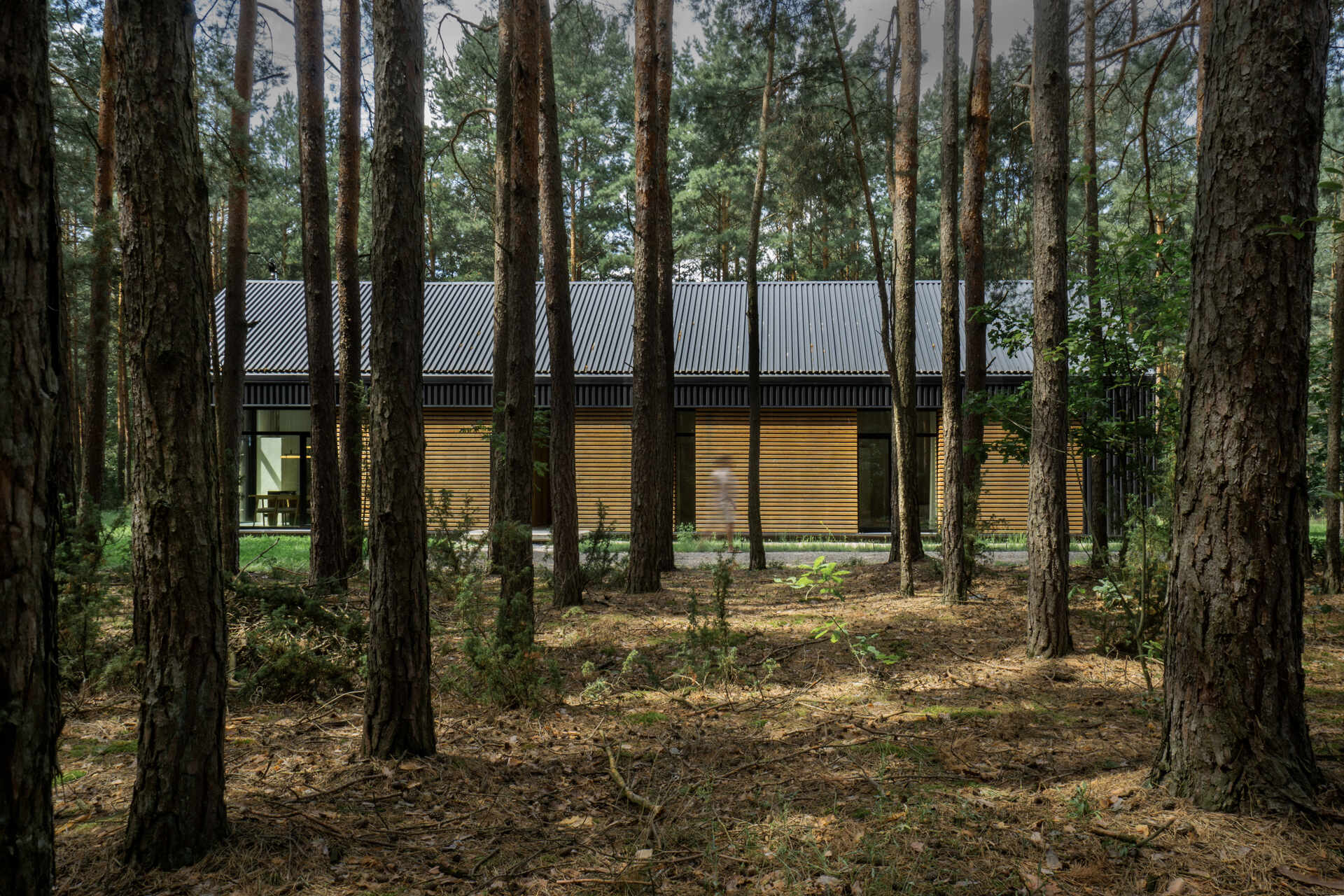
The facade is clad in black metal, creating a striking and contemporary appearance, while wood accents add warmth and a natural touch to the exterior.
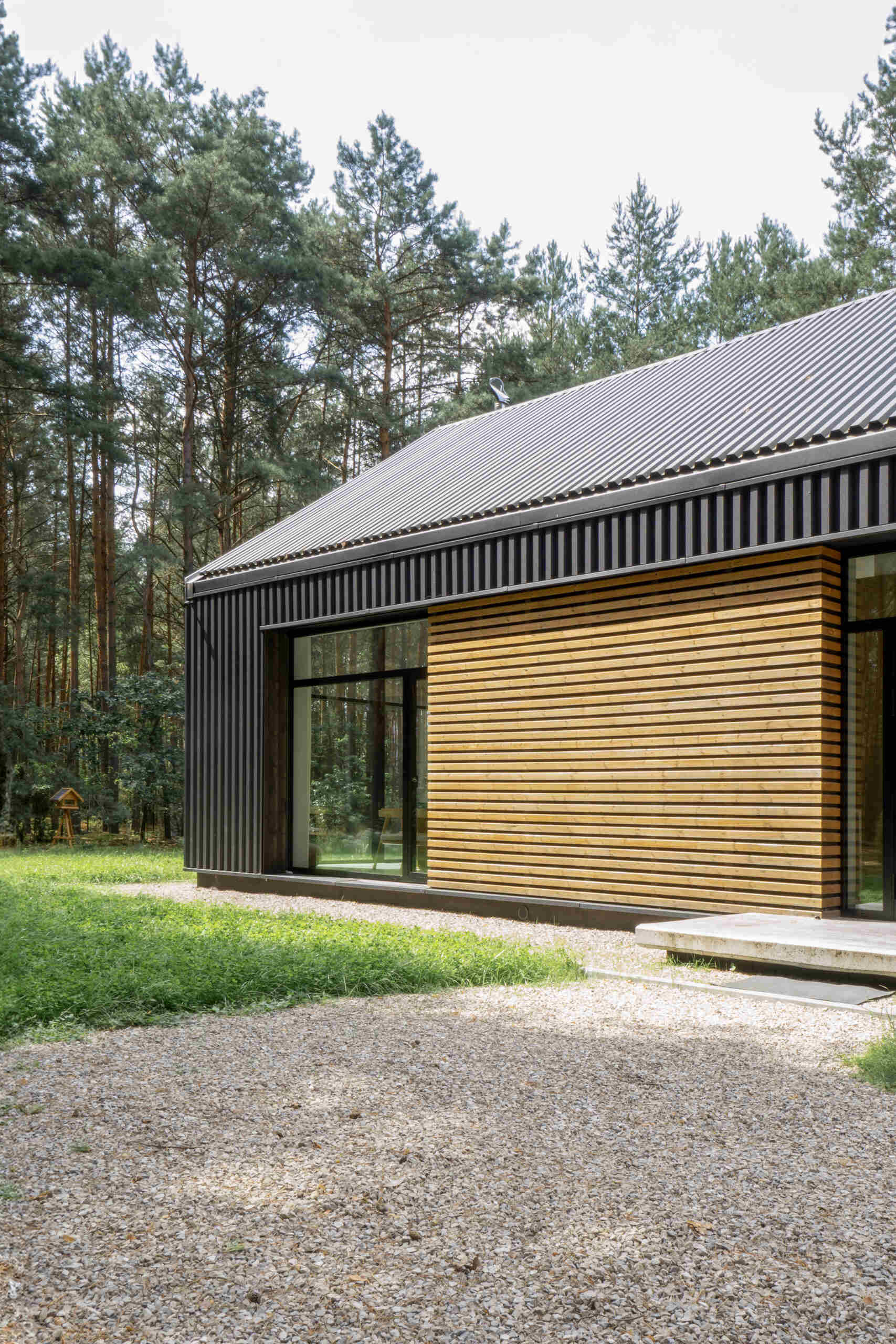
One of the standout features of this home is the operable gable window, providing both functionality and an architectural focal point.
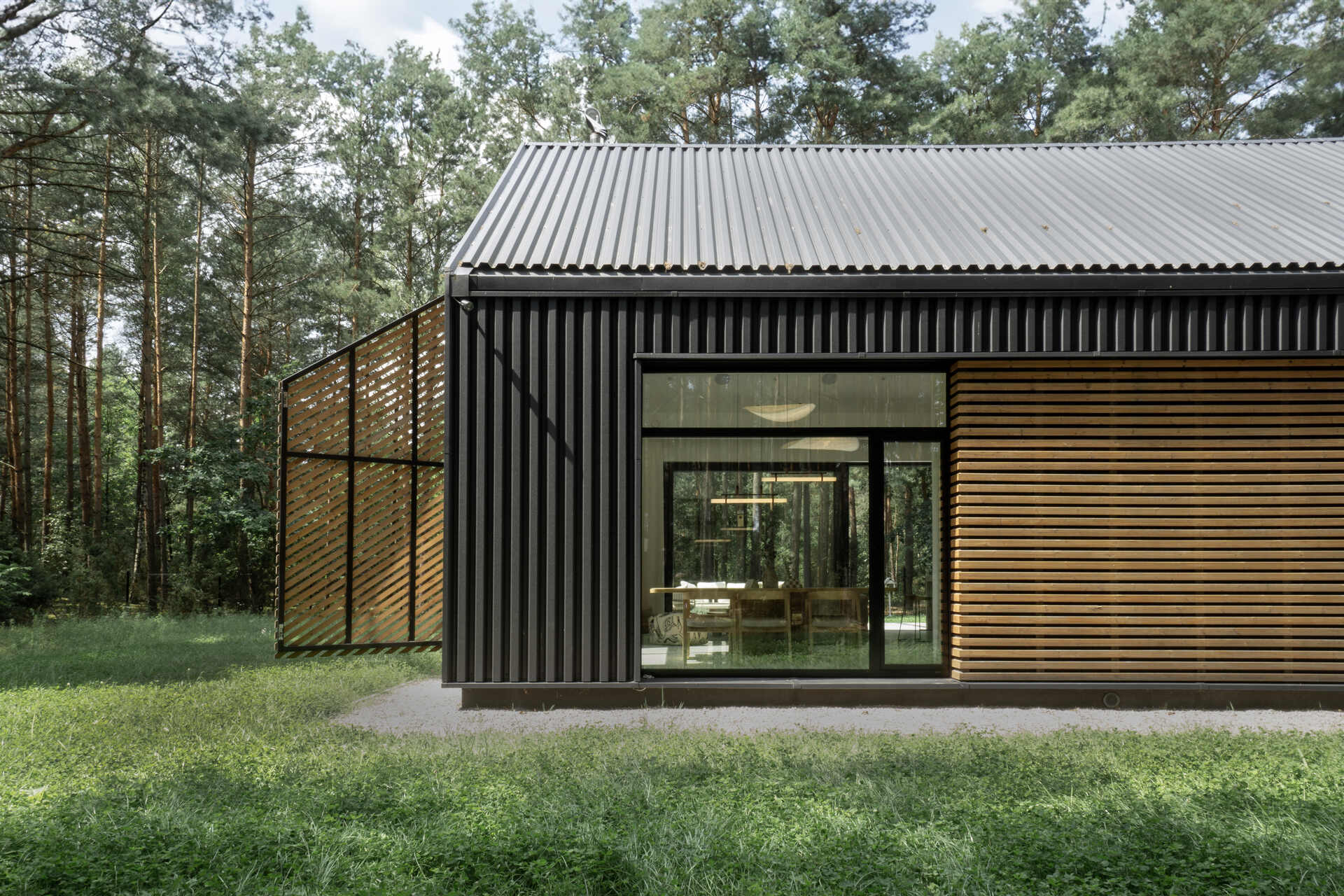
Large glass windows are a prominent feature of the home, allowing residents to bring the beauty of the outdoors inside. These expansive windows not only flood the interior with natural light but also provide views of the ever-changing landscape
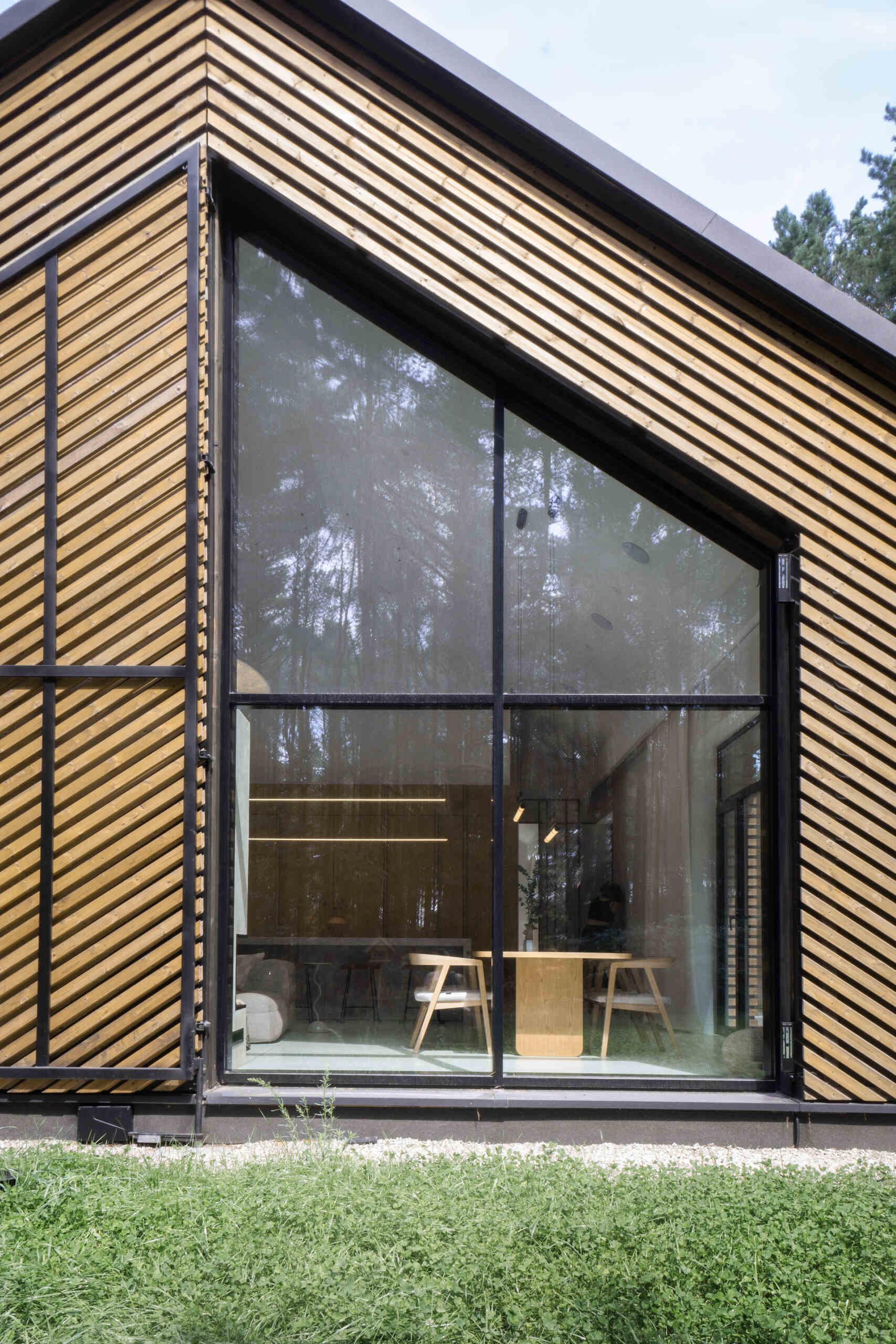
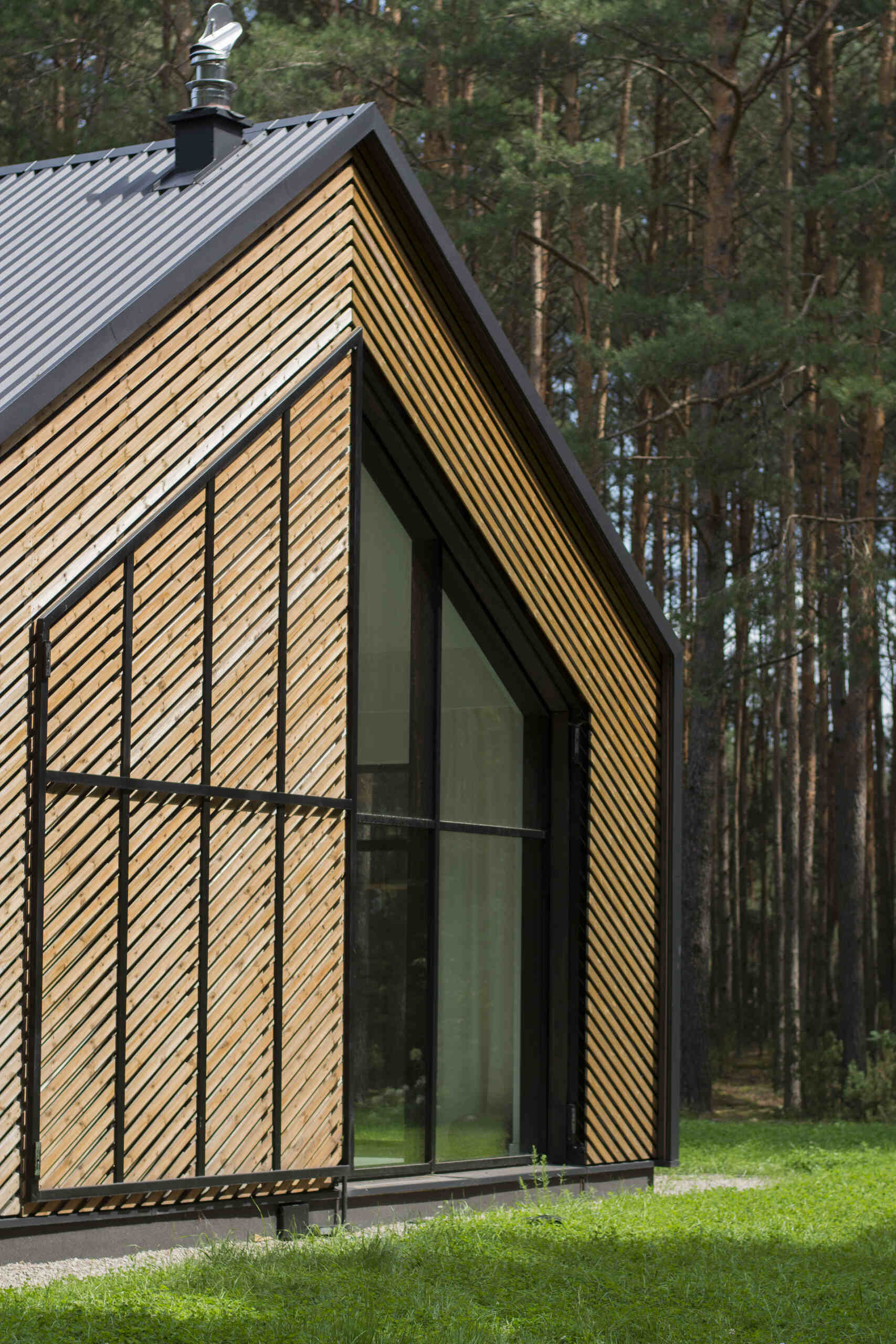
Inside, the design embraces a minimalist aesthetic combined with the Japandi style, which fuses Japanese and Scandinavian influences. This is evident in the clean lines, uncluttered spaces, and functional yet elegant decor.
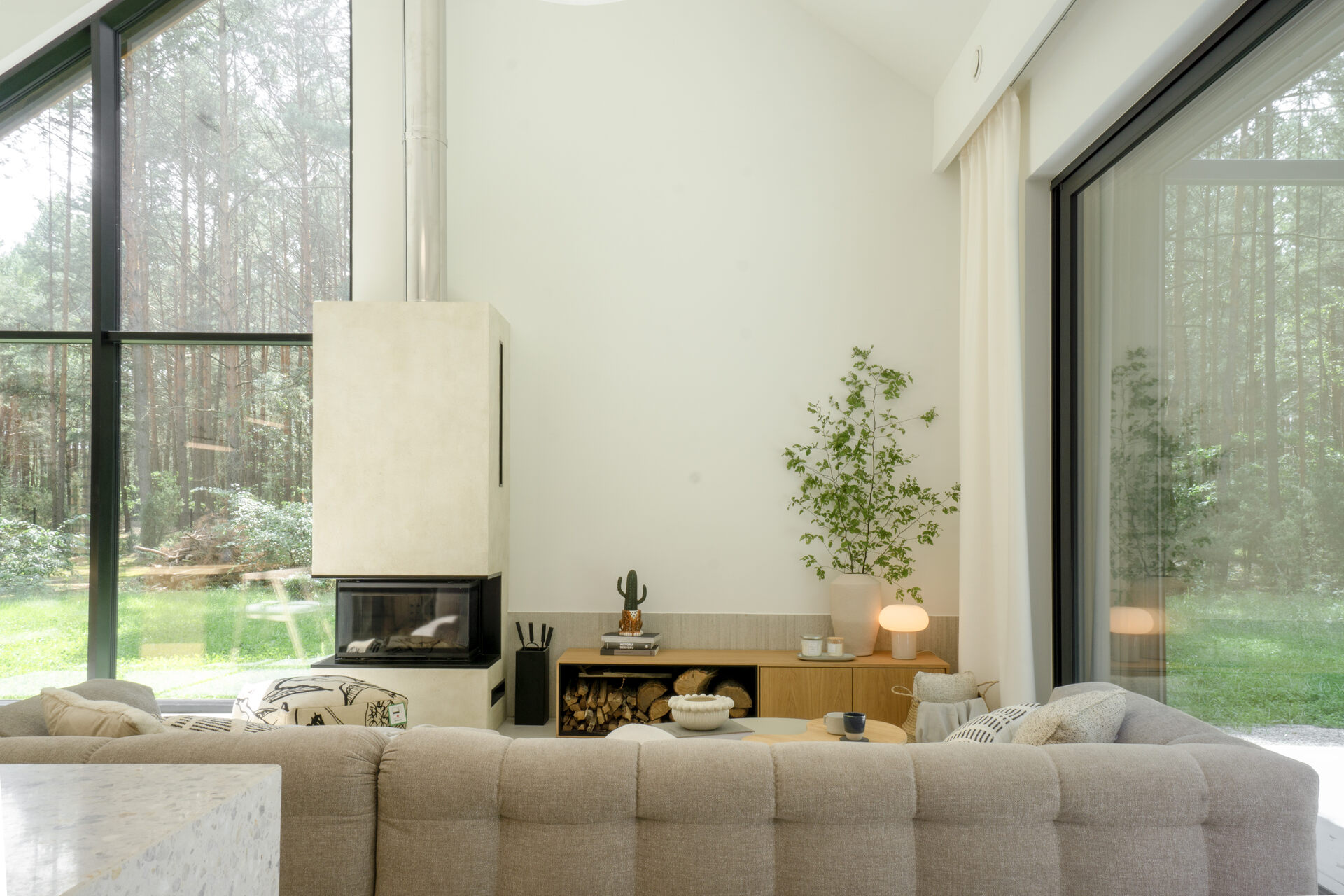
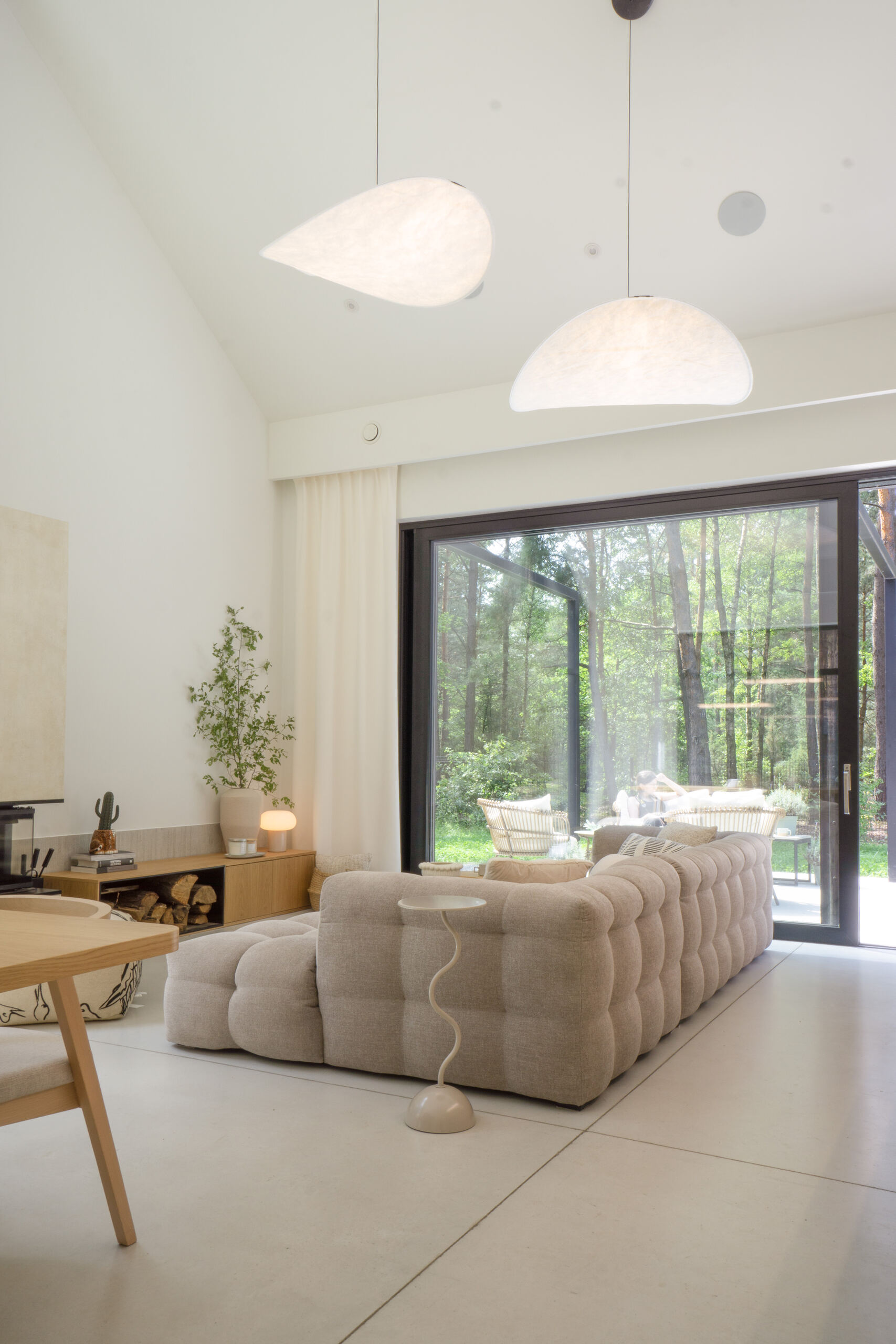
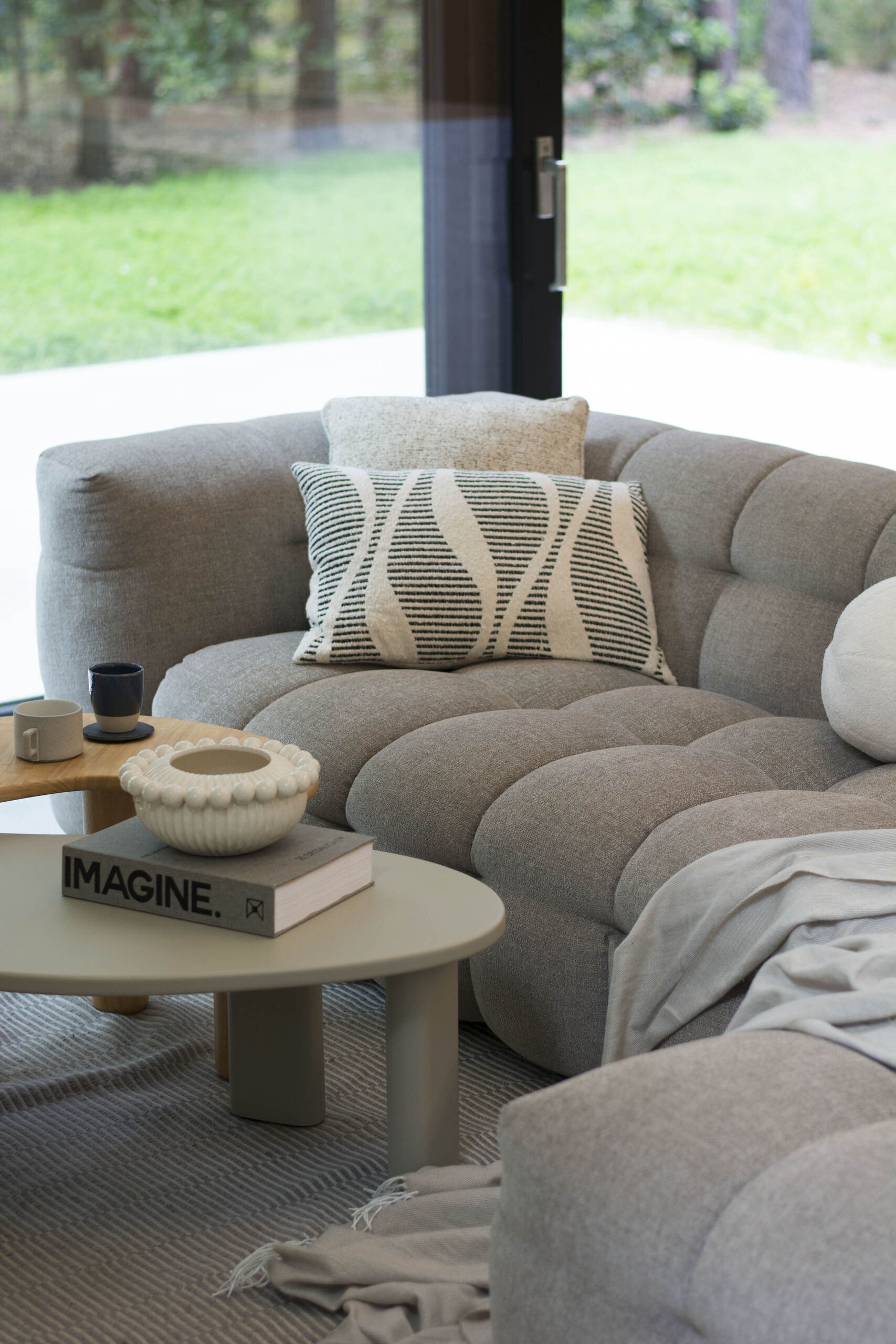
In the main living and dining area, a cathedral ceiling has been retained to highlight the space’s height, creating an open and airy atmosphere.
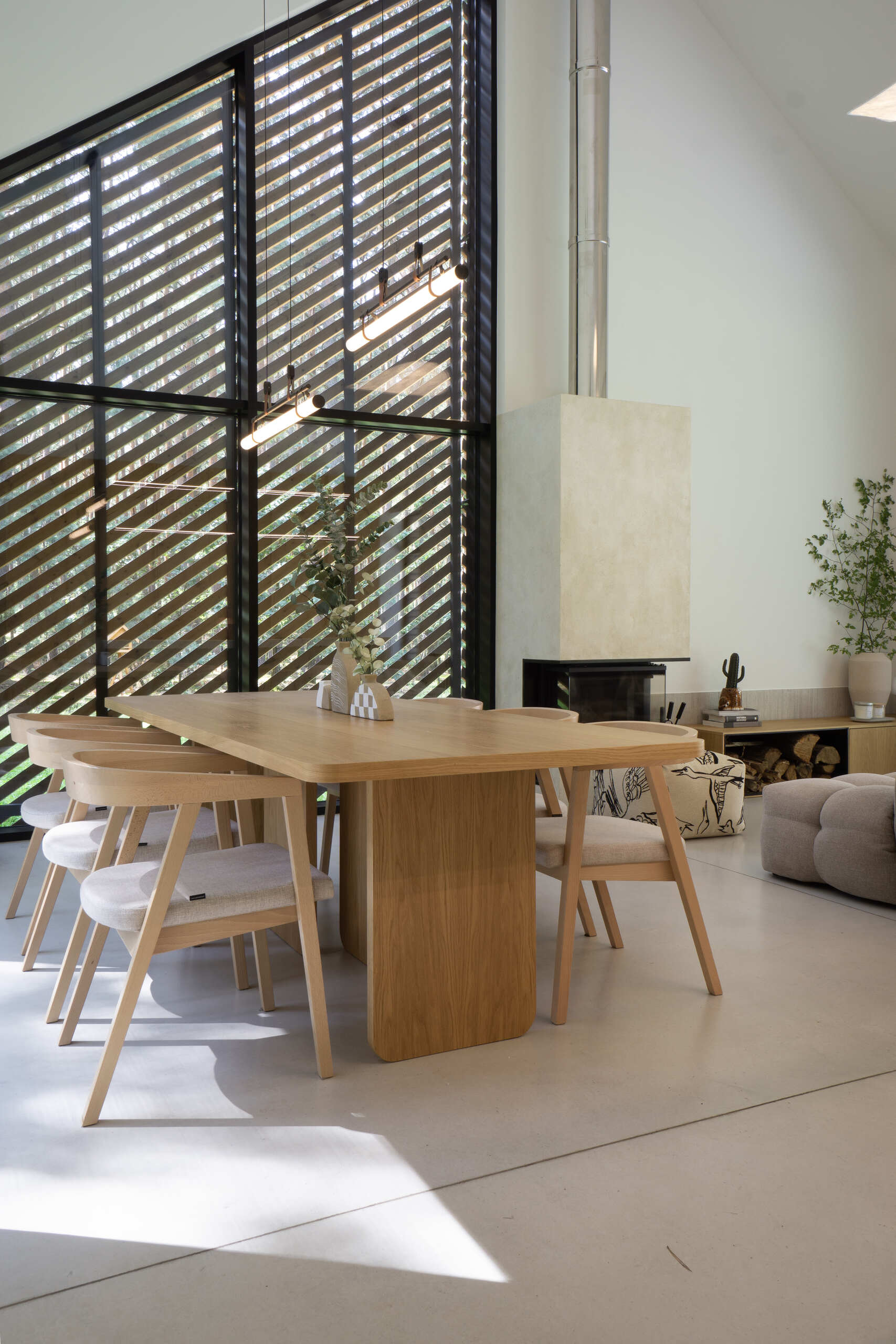
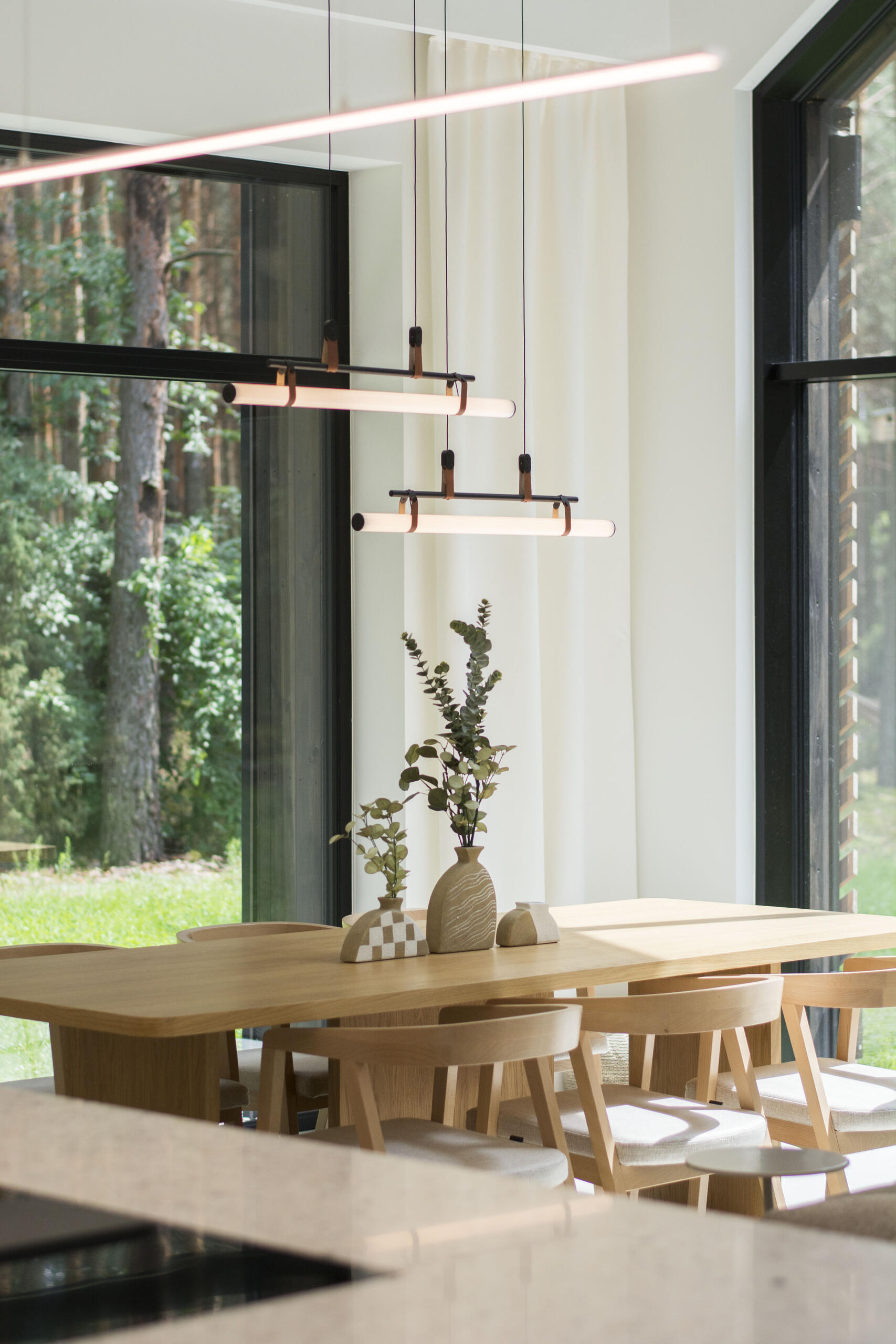
Natural materials like wood and concrete have been extensively used throughout the home, adding a sense of warmth and grounding to the sleek design.
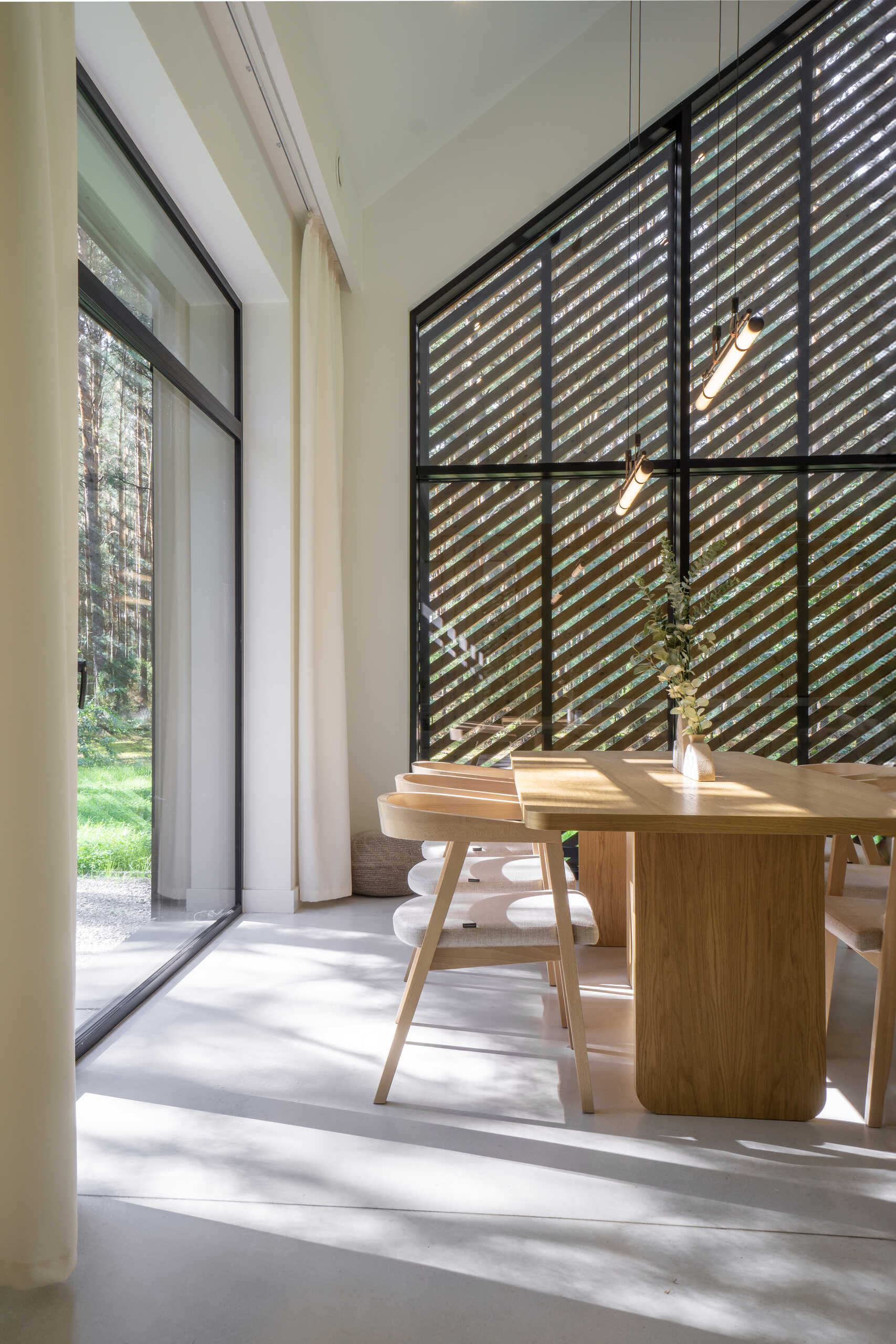
In the kitchen, the island stands out as a centerpiece. Crafted from terrazzo, it adds a unique texture and visual interest, while the wood cabinetry hides the sink and the fridge.
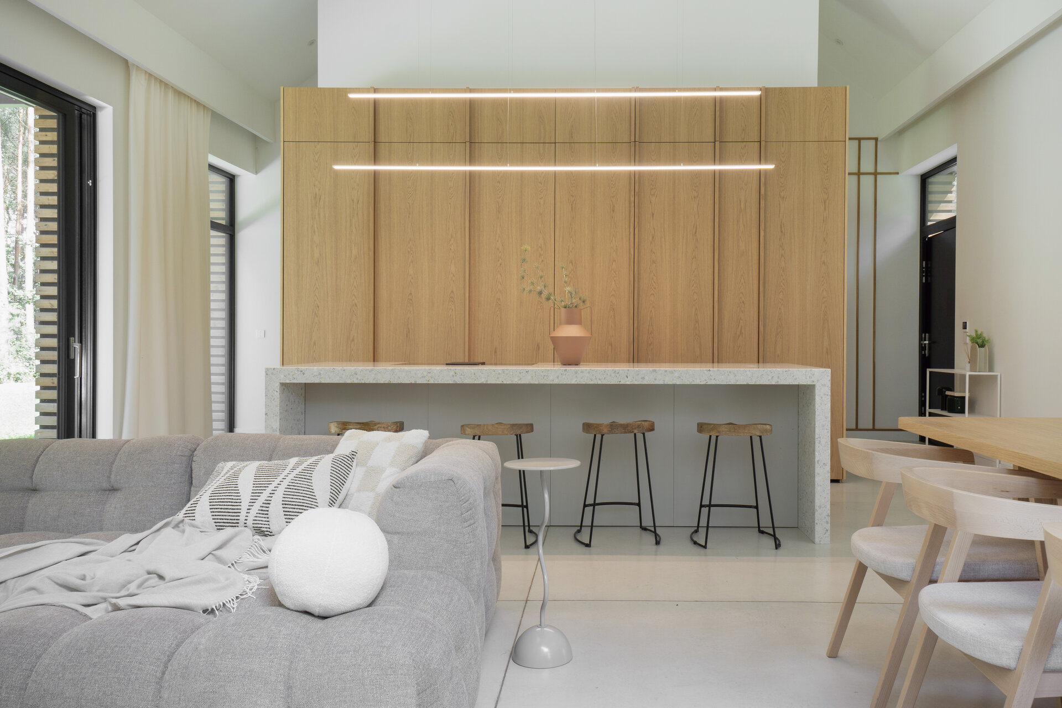
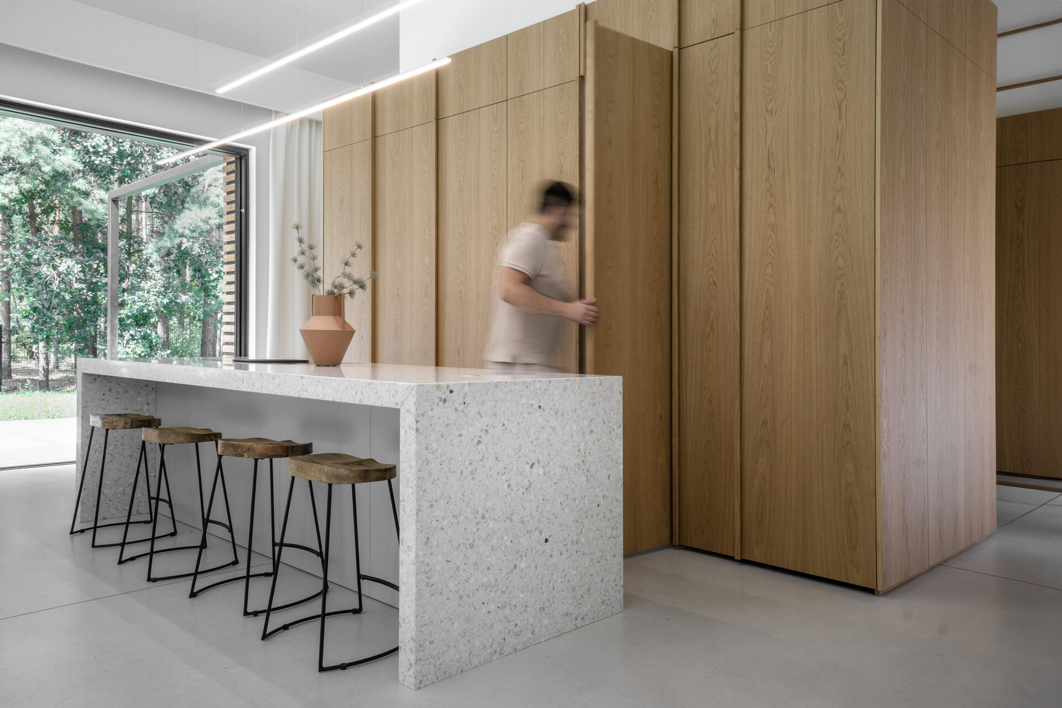
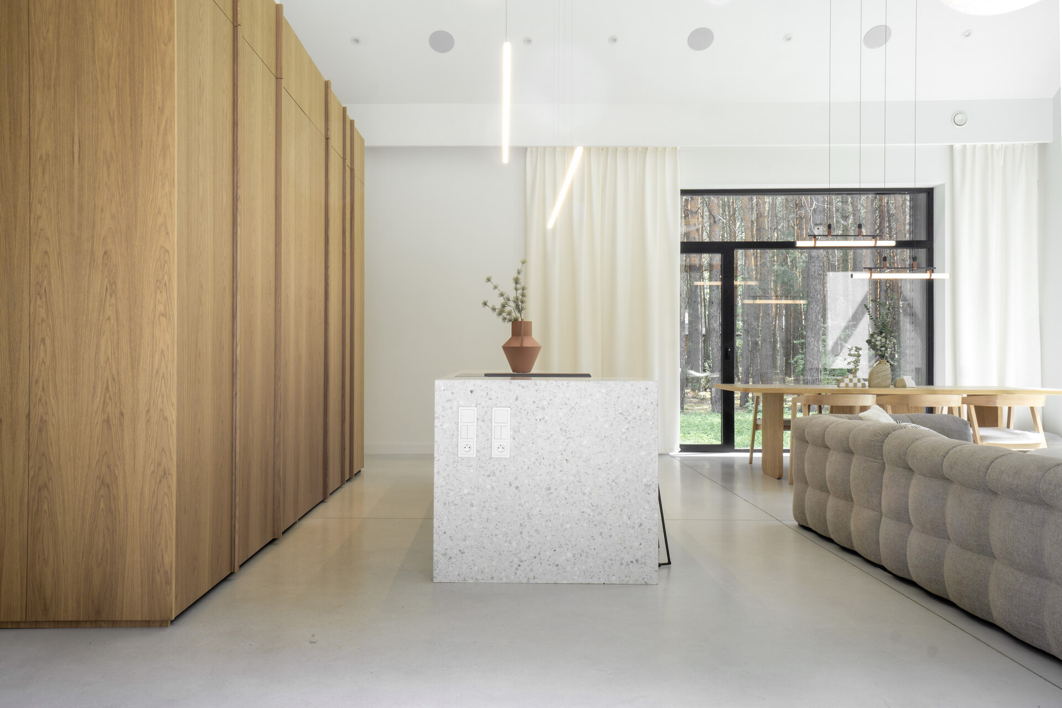
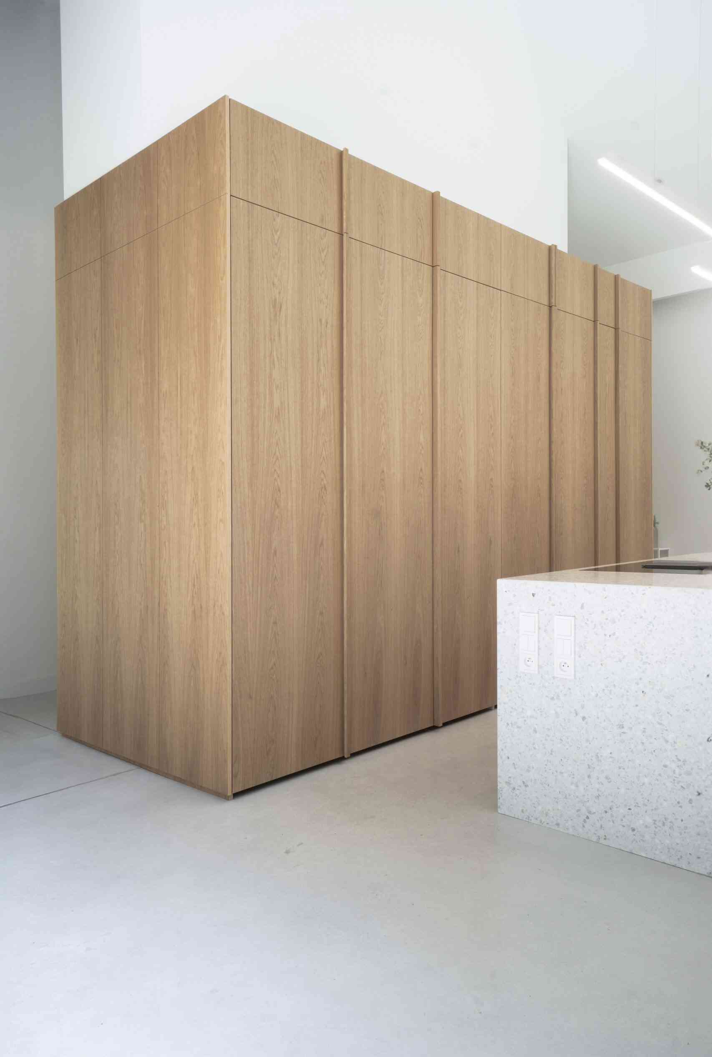
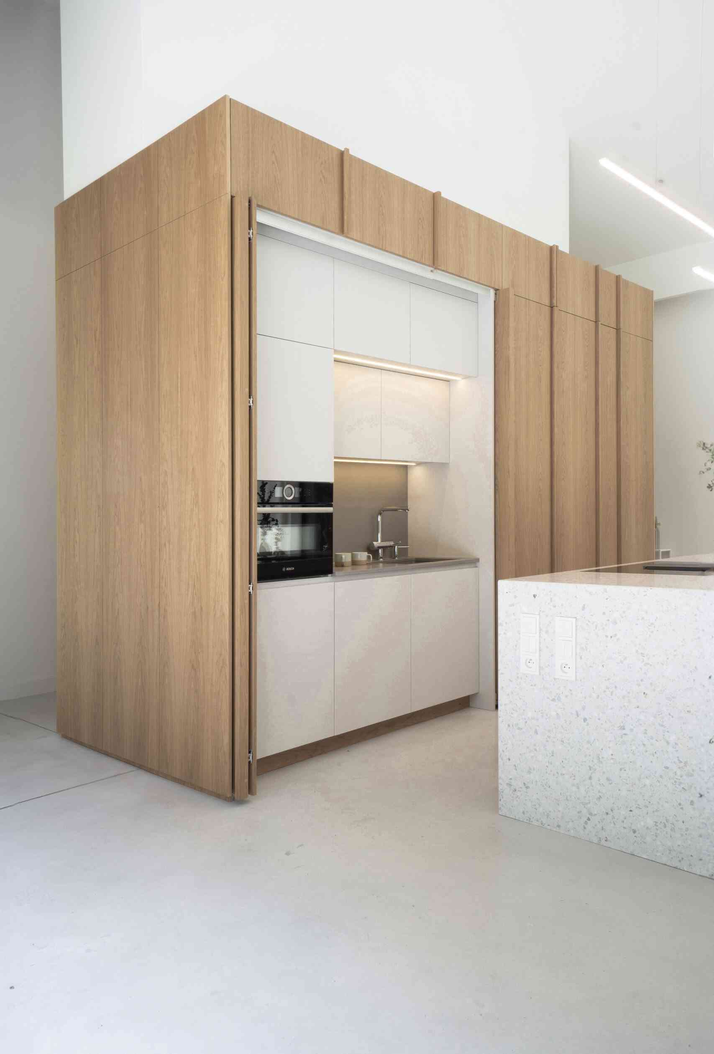
A hallway with integrated lighting leads from the social areas to the bedrooms and bathrooms.
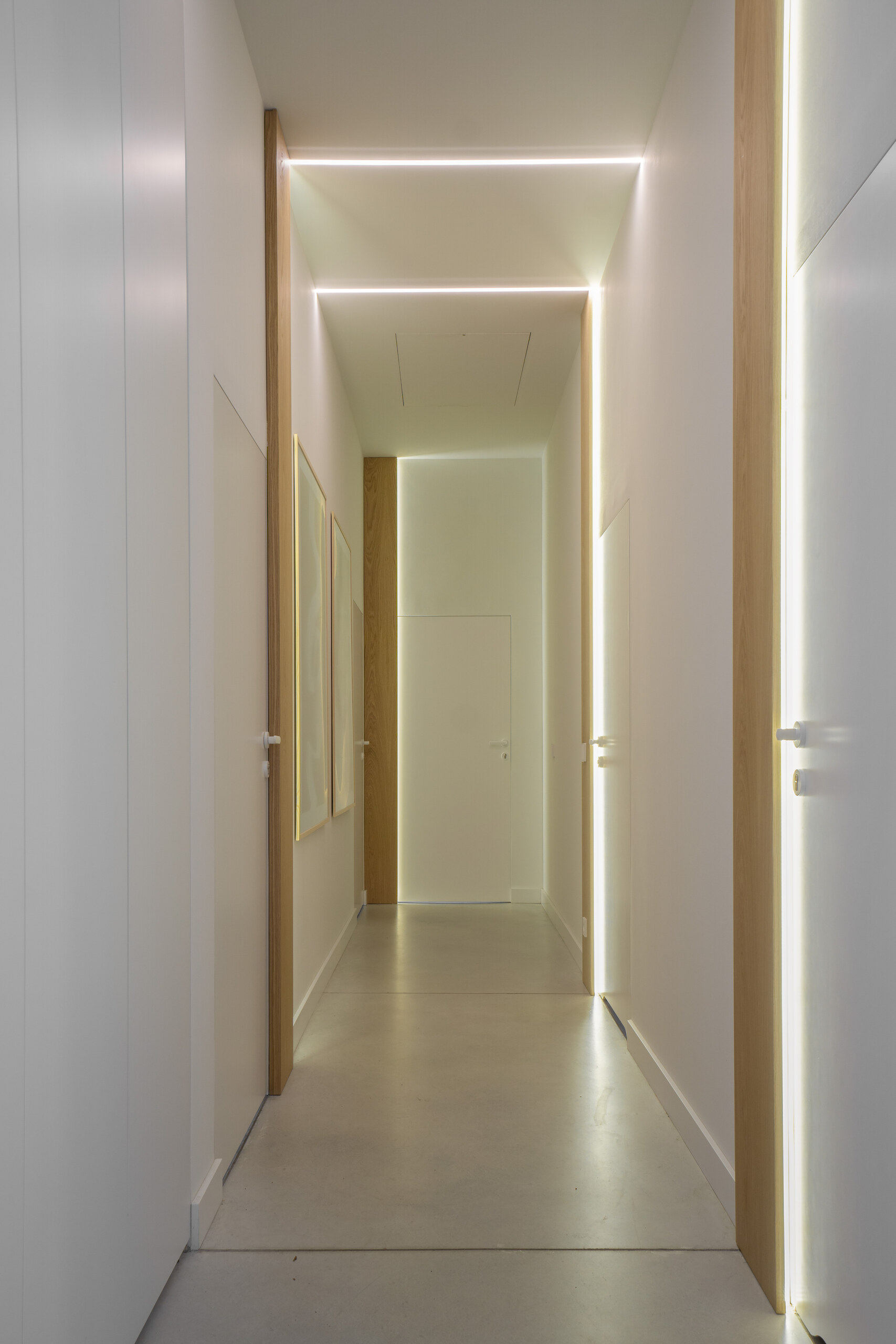
Each of the bedrooms has their own appearance, featuring accents like a wood headboard, hanging bedside lights, and wood line detailing.
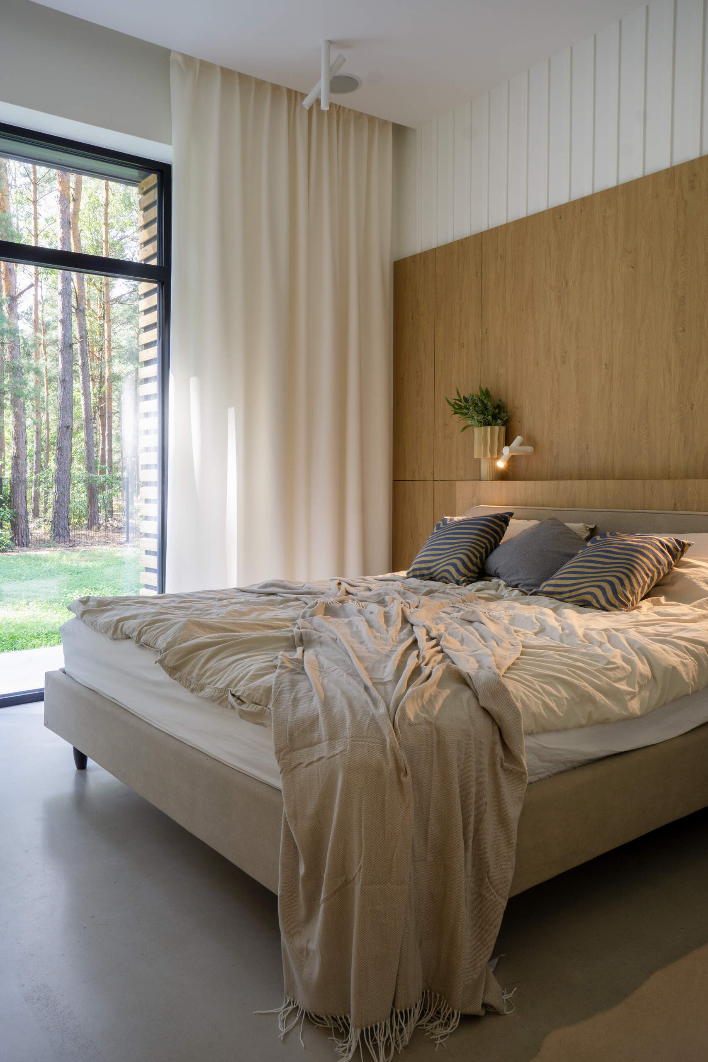
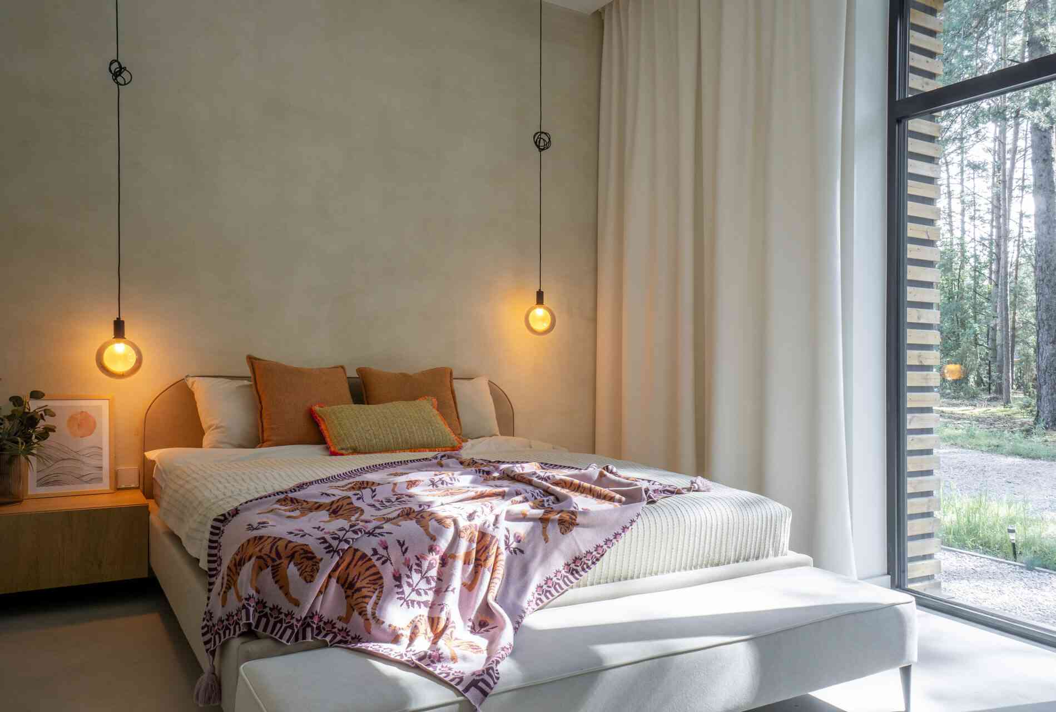
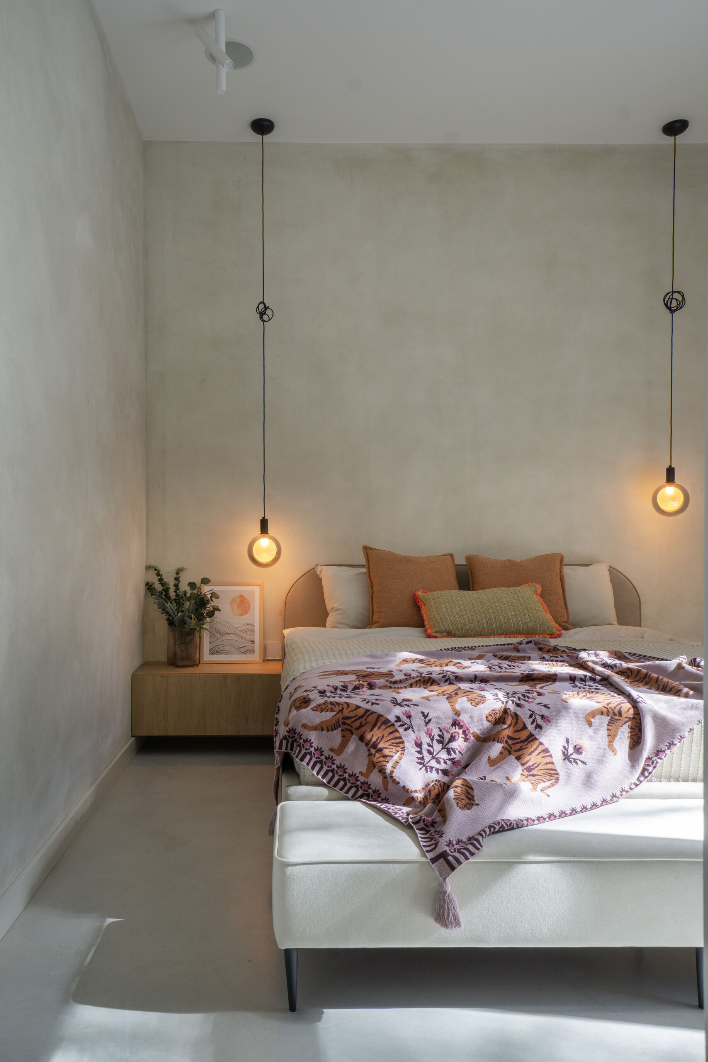
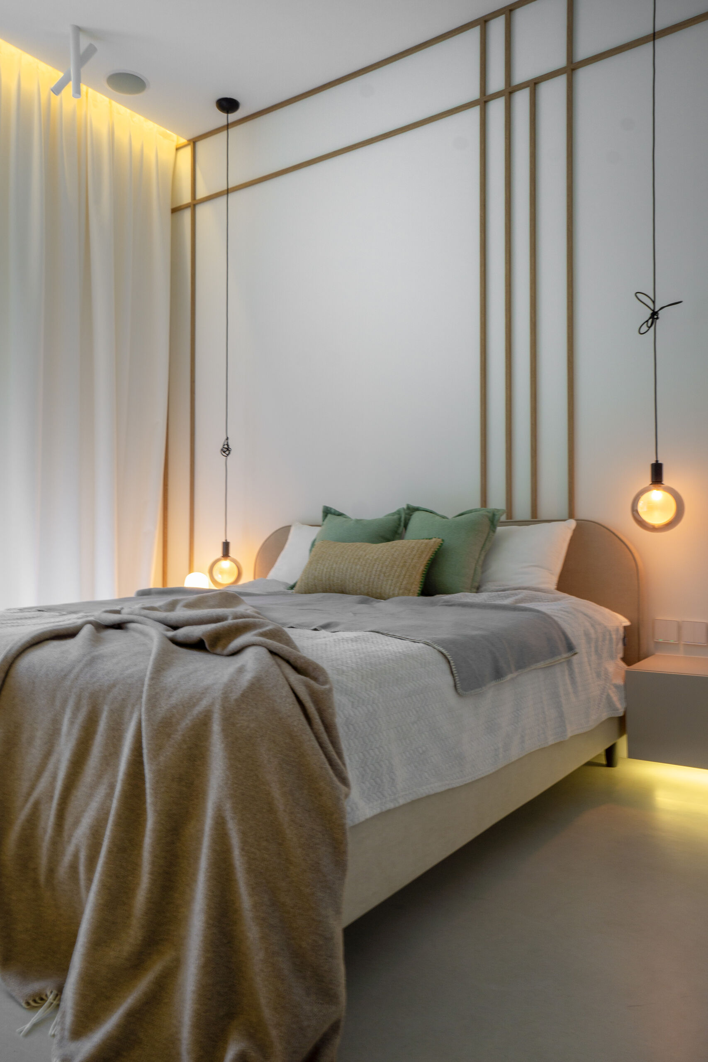
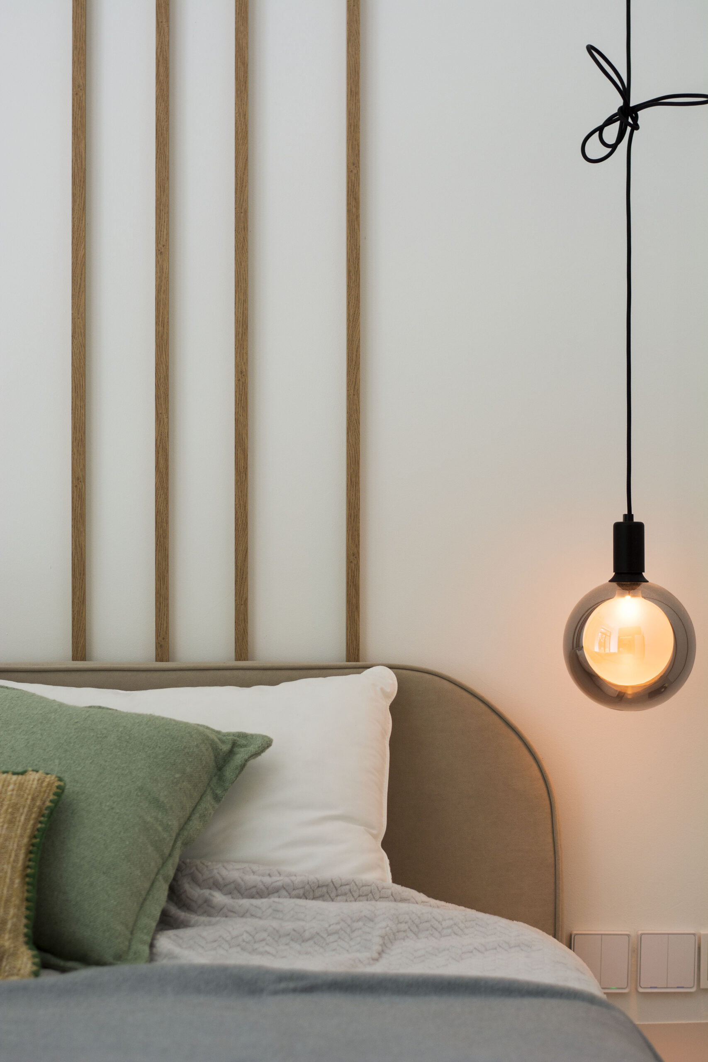
In an en-suite bathroom, a backlit mirror is positioned above the vanity, with the lighting highlighting the texture of the wall.
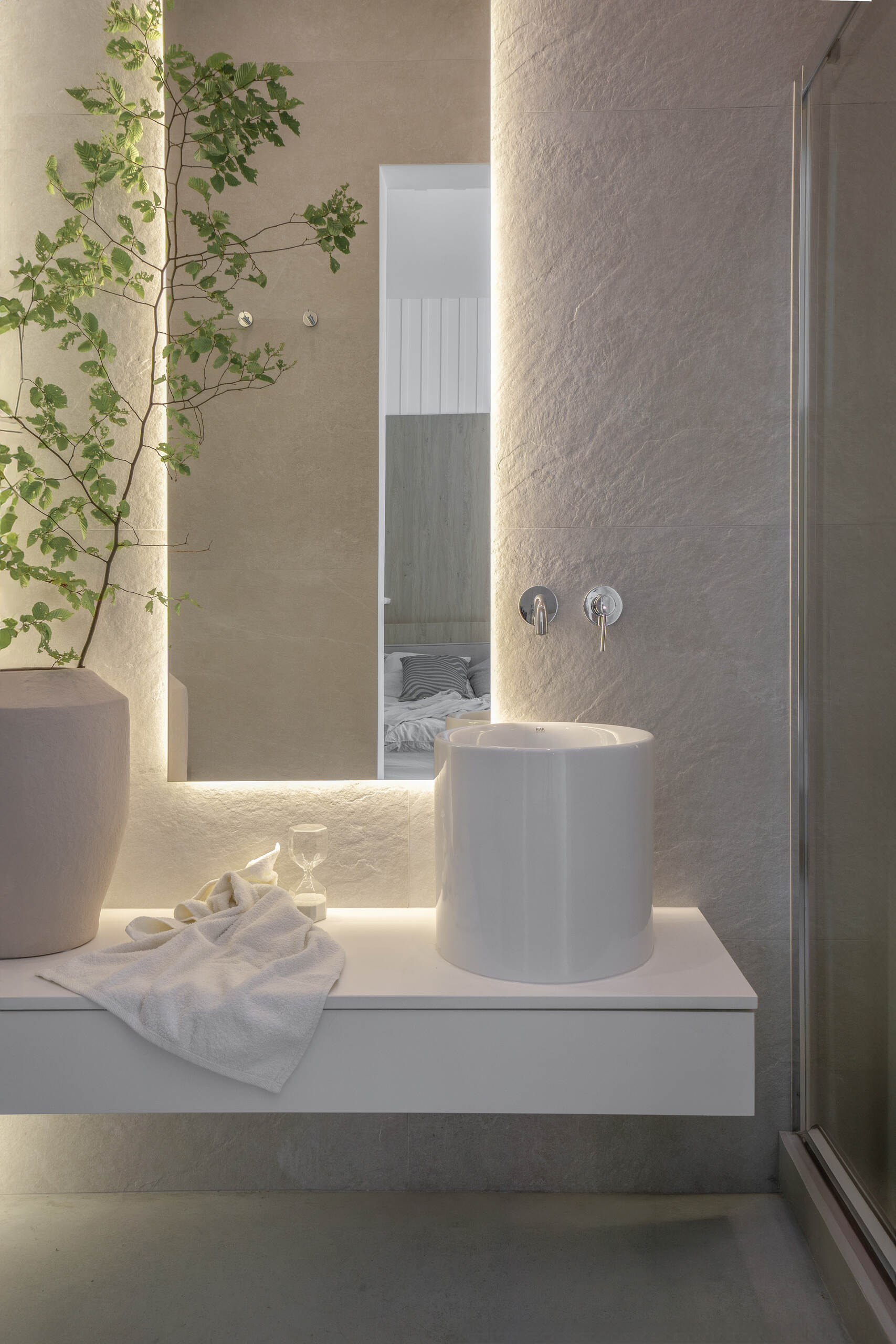
In another bathroom, there’s a walk-in shower, a floating vanity, and a sauna.
