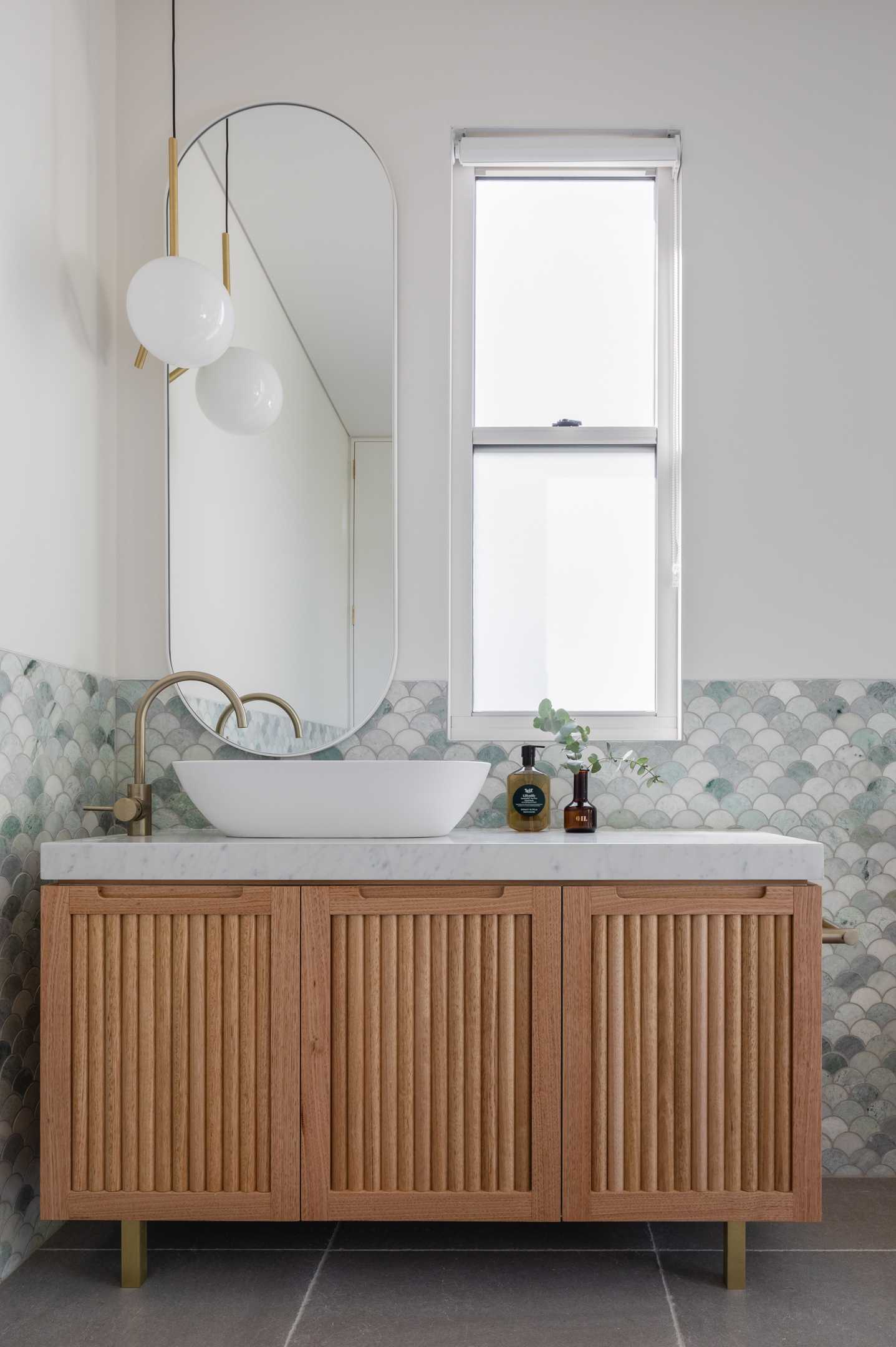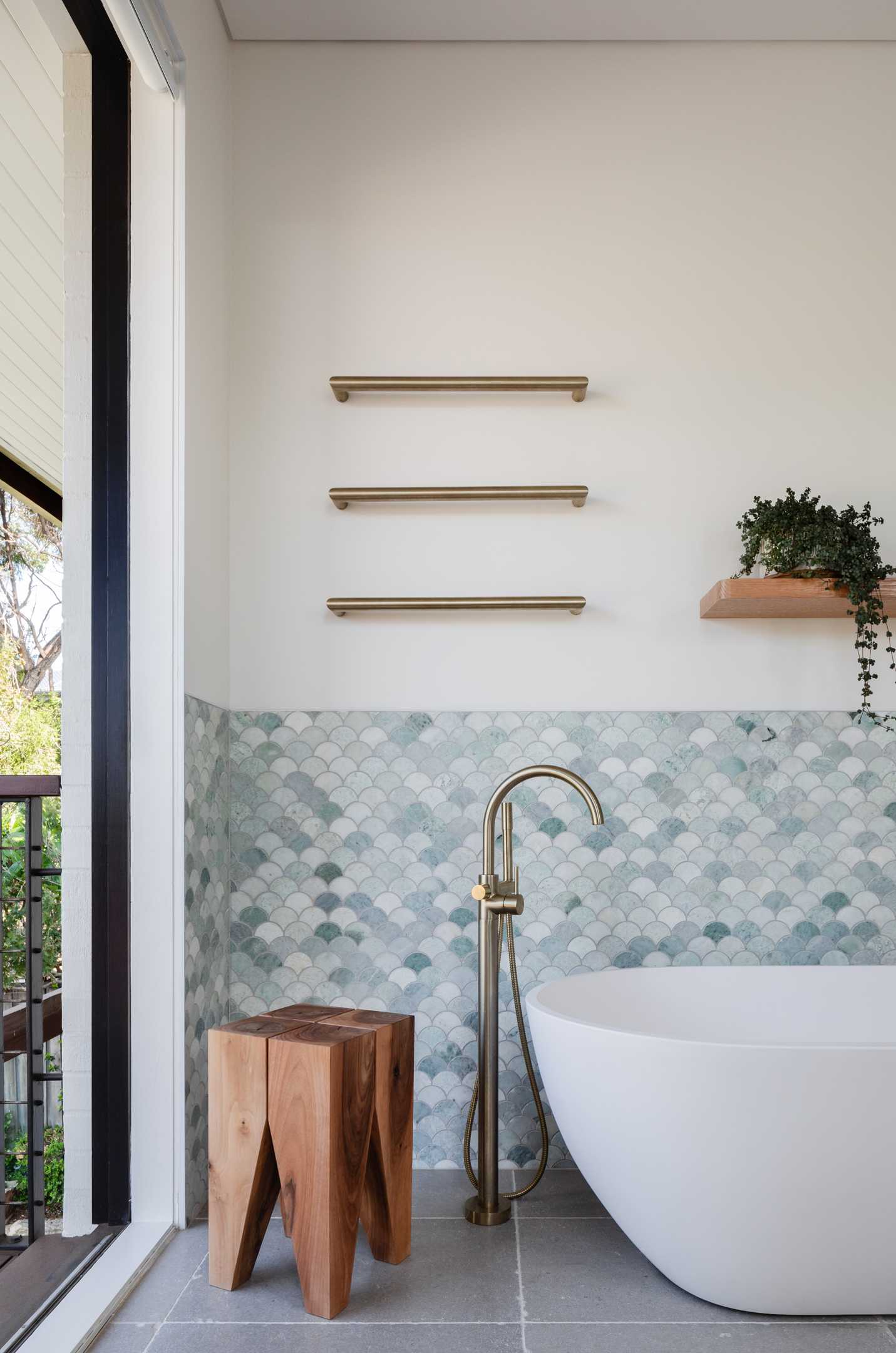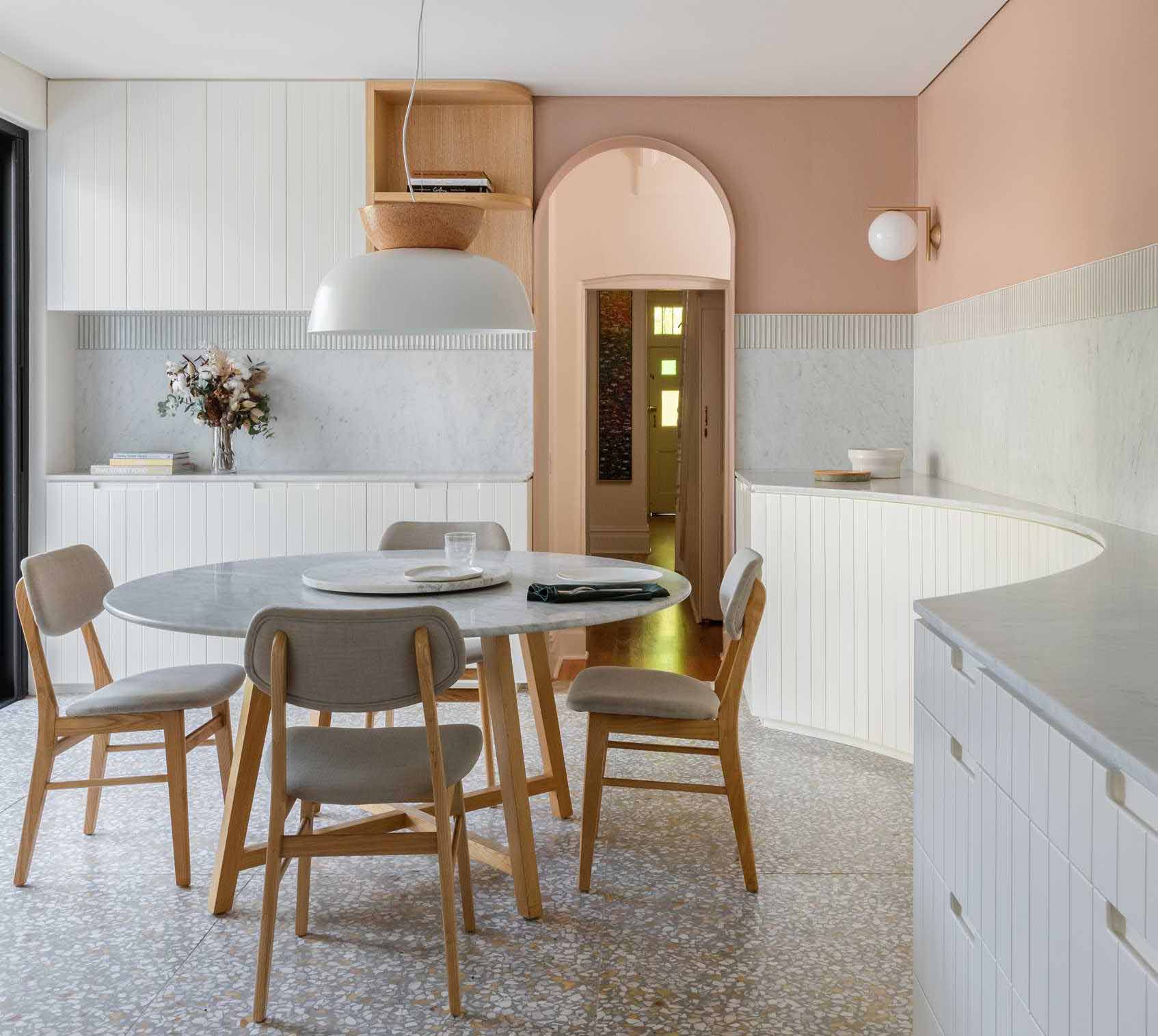
Carter Williamson Architects has shared photos of a home they renovated that was once was used as a Bed and Breakfast, and was purchased by a couple to be a family home.
A series of temporary walls divided the home into cellular rooms, and the architects were asked to reorganize, restore, and reinvigorate the space. The current owners wanted to celebrate the interiors of the grand Victorian terrace but also make it suitable for their family of four with two younger children.
The threshold between new and old in the home is an arched steel doorway, leaving you no doubt that you have just entered the heart of the home.
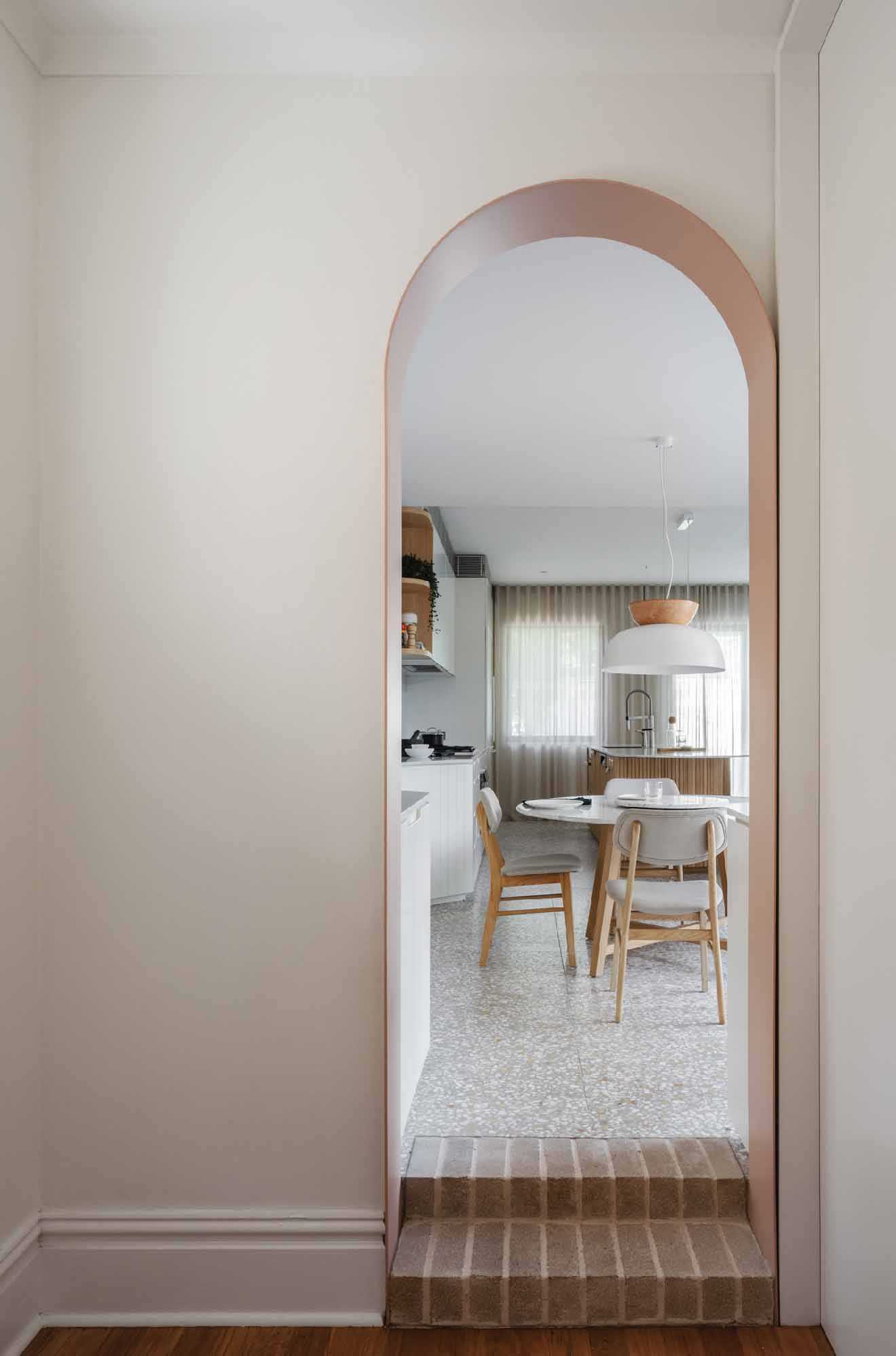
High Victorian ideas have inspired the palette and interior detailing, the idea that every detail is considered and custom. The earthy peach painted above the tile datum in the kitchen helps to centre and hold the space.
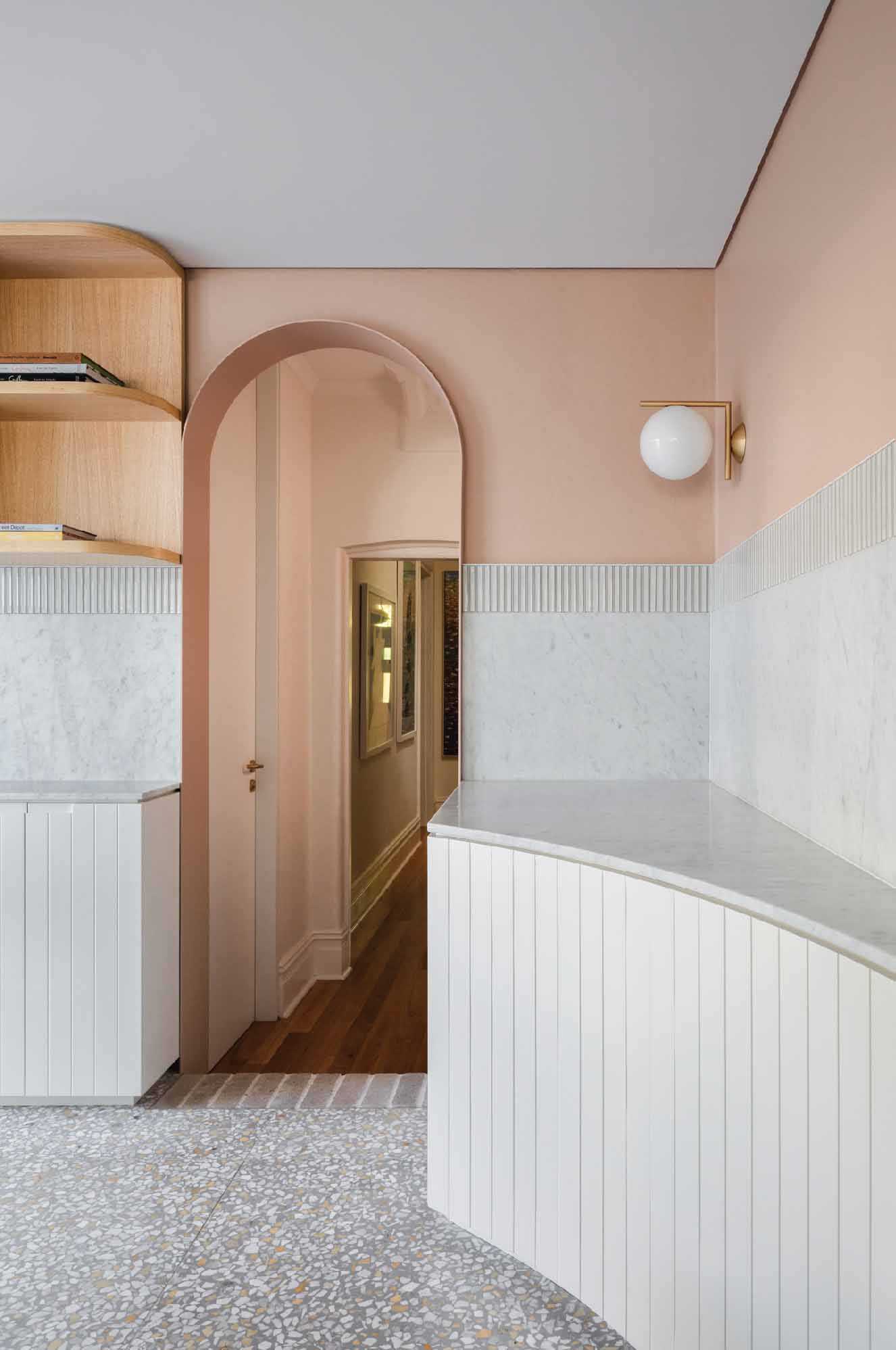
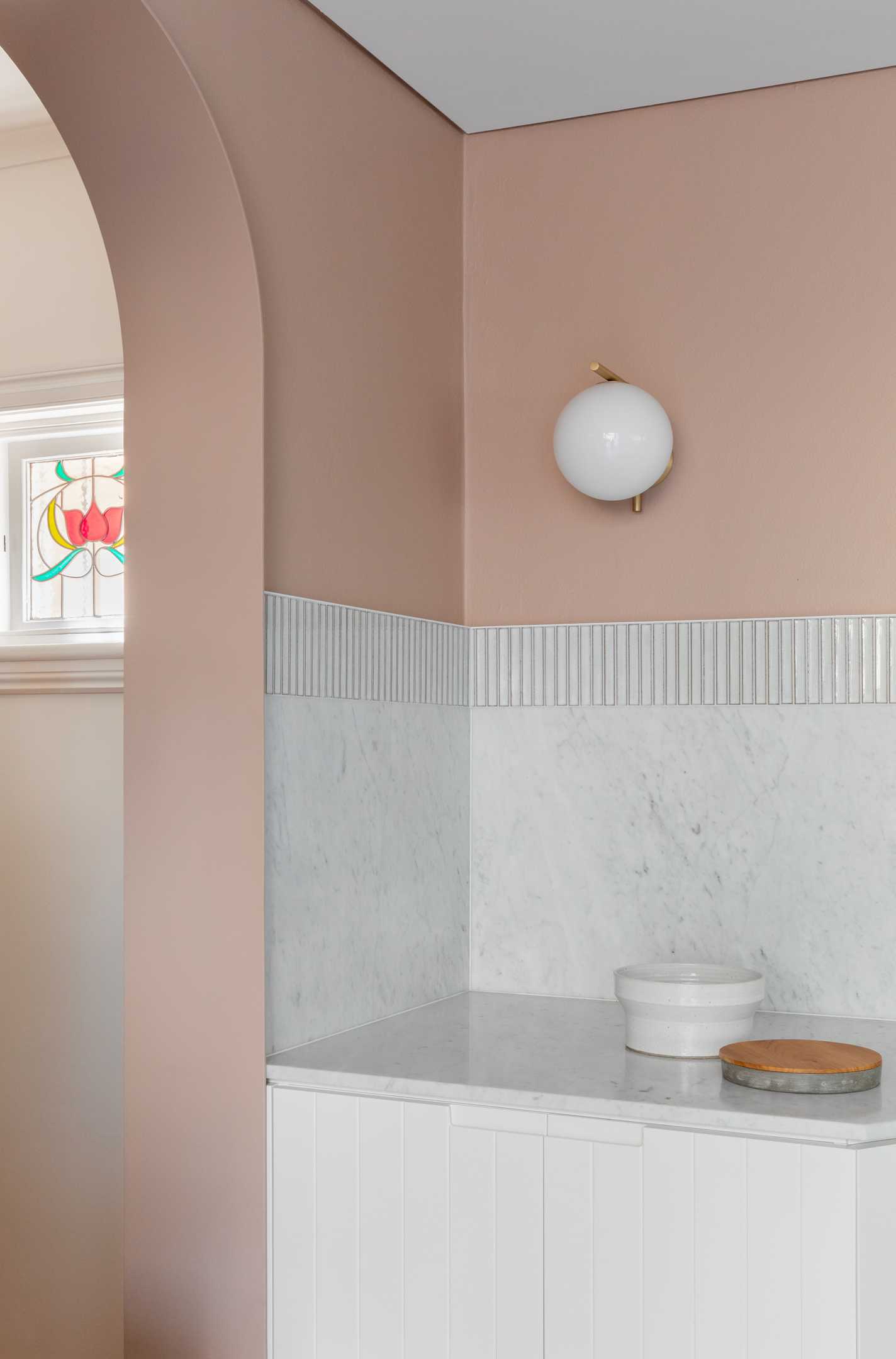
The architects designed the dining space around a circular Jardan marble dining table, loved by their client and the only piece of existing furniture, the curved wall of timber panelled joinery embraces it.
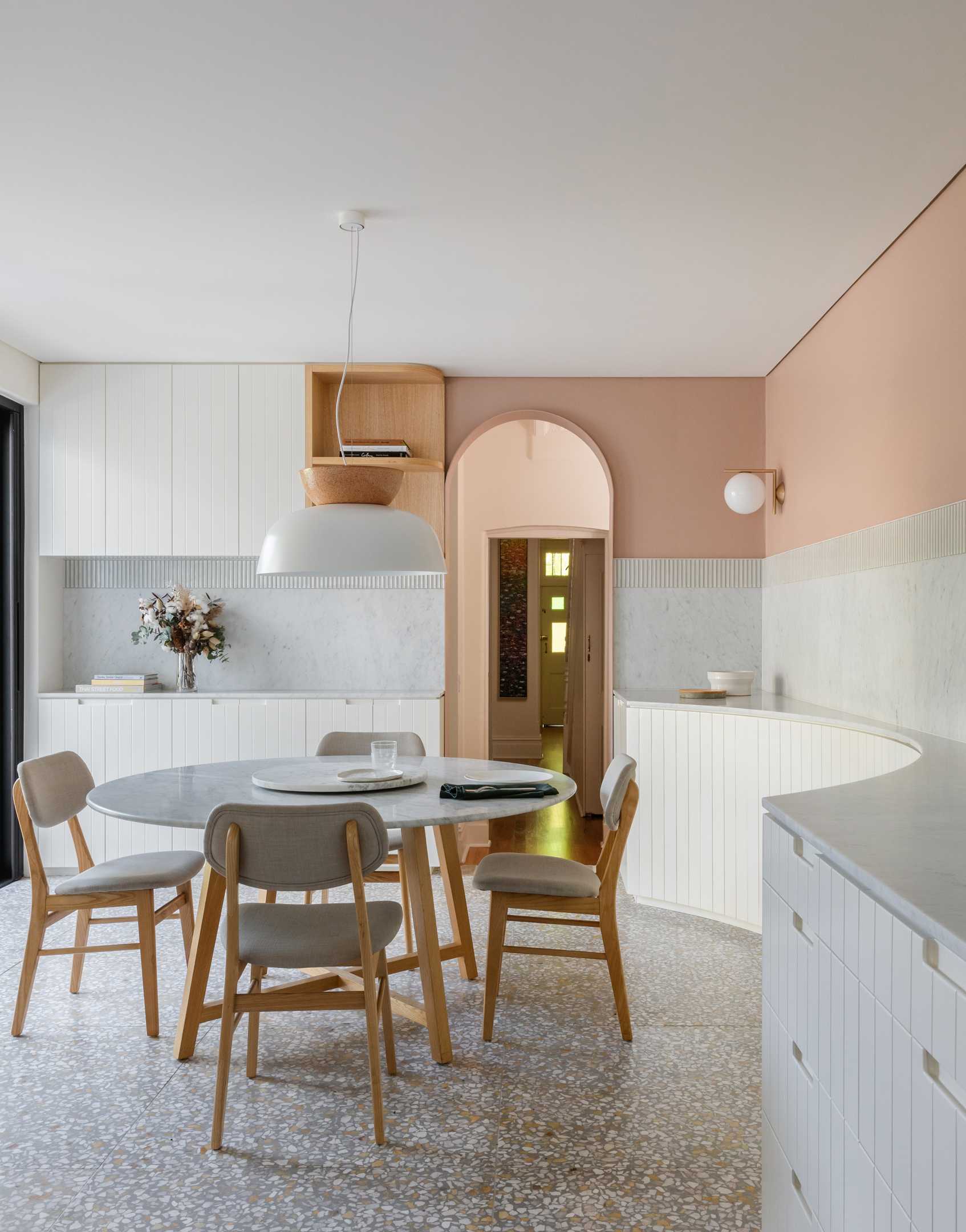
In the kitchen, the island features a hand-crafted scalloped timber base, topped with marble, holding court like those that sit around the island might.
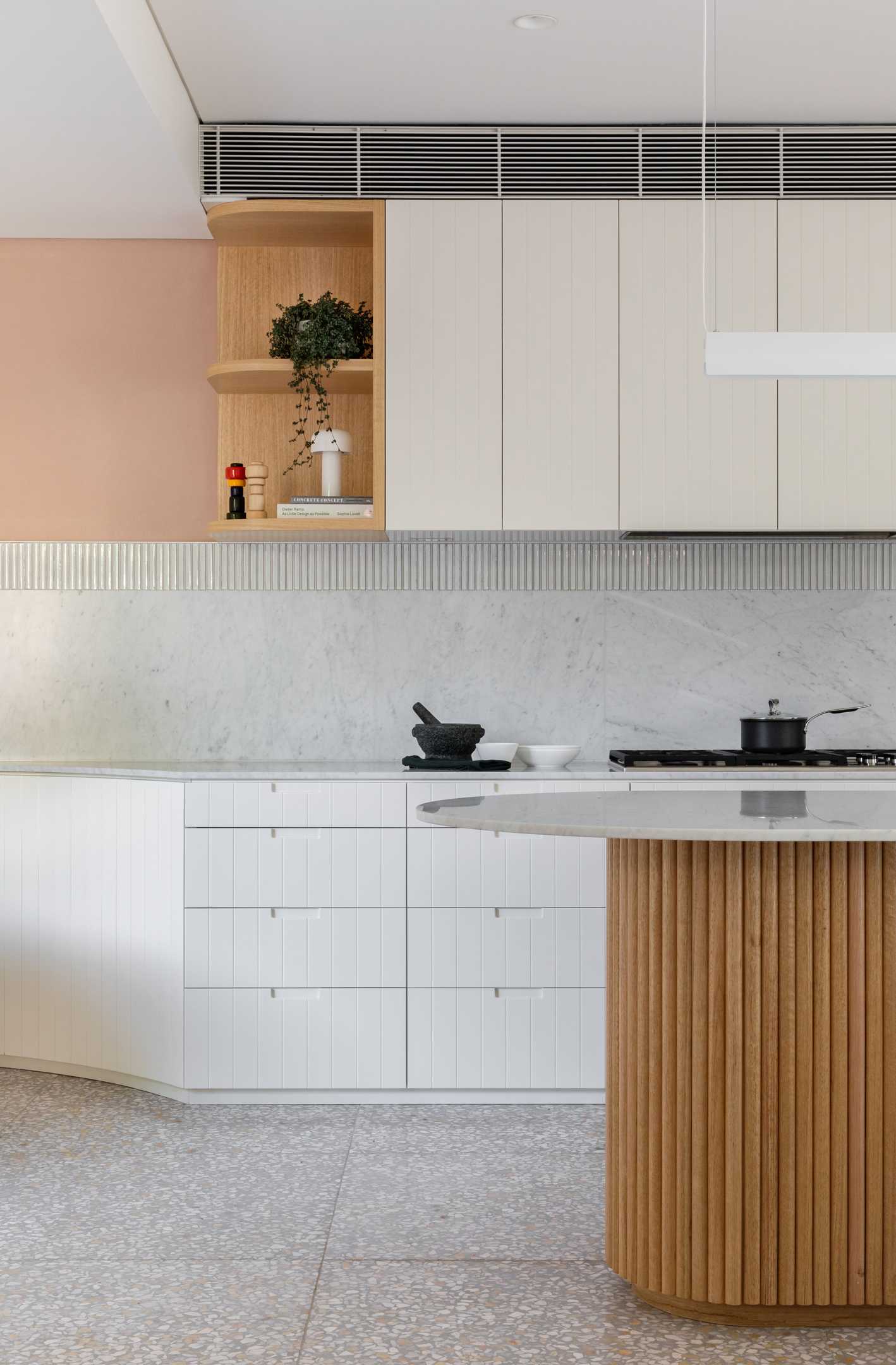
A palette of natural materials fulfills the client’s desire for a warm, light-filled home, with the terrazzo floor anchoring the palette, as well as marble and brass features and custom timber furniture and joinery.
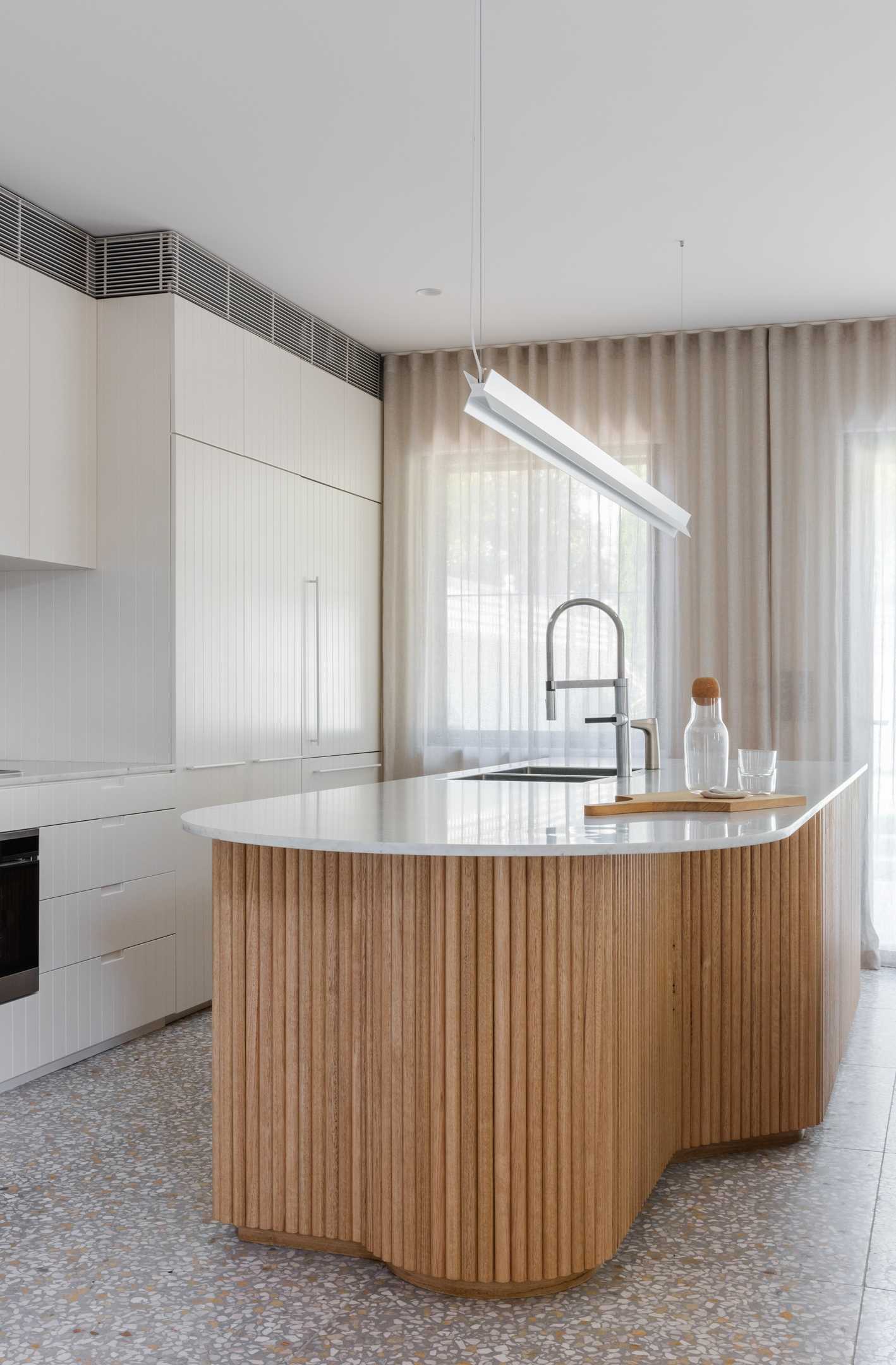
The living room has a wrap-around wood shelving unit that doubles as a bench, and includes a custom cabinetry solution for additional storage.
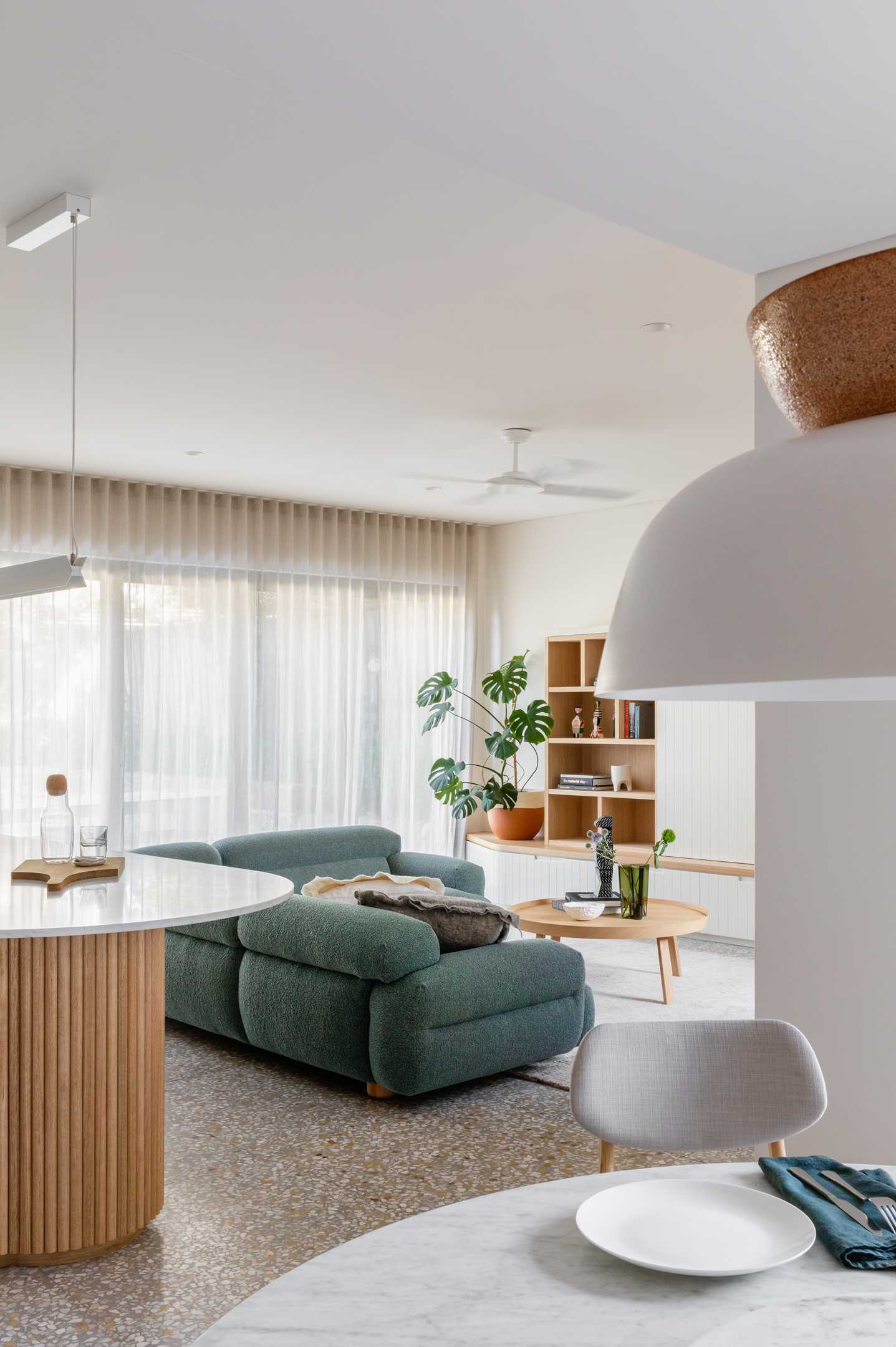
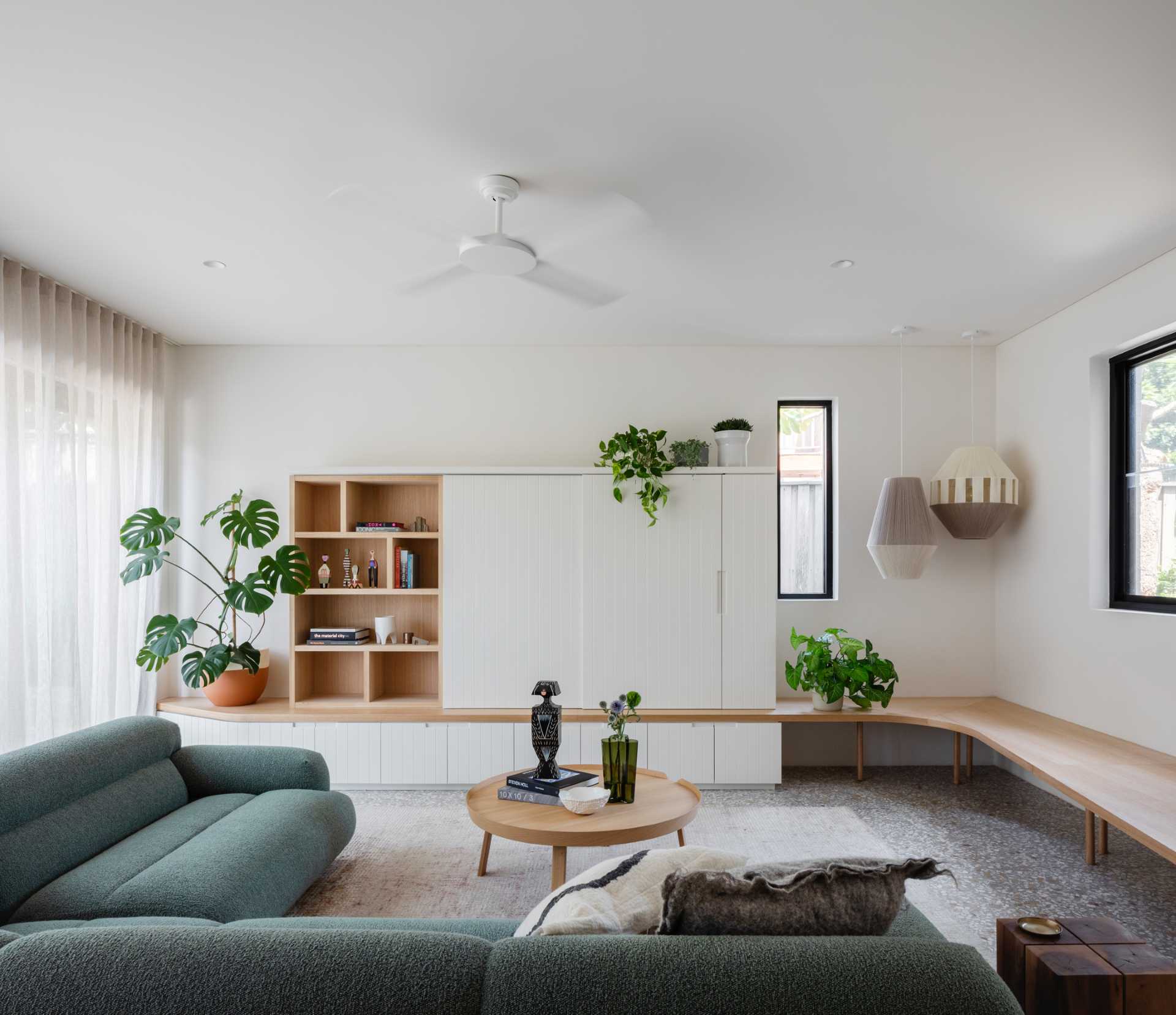
In the bathrooms, Ming green marble fan tiles are featured on the walls, while the wood vanities and white and bronze accents complement the other updated areas in the home.
