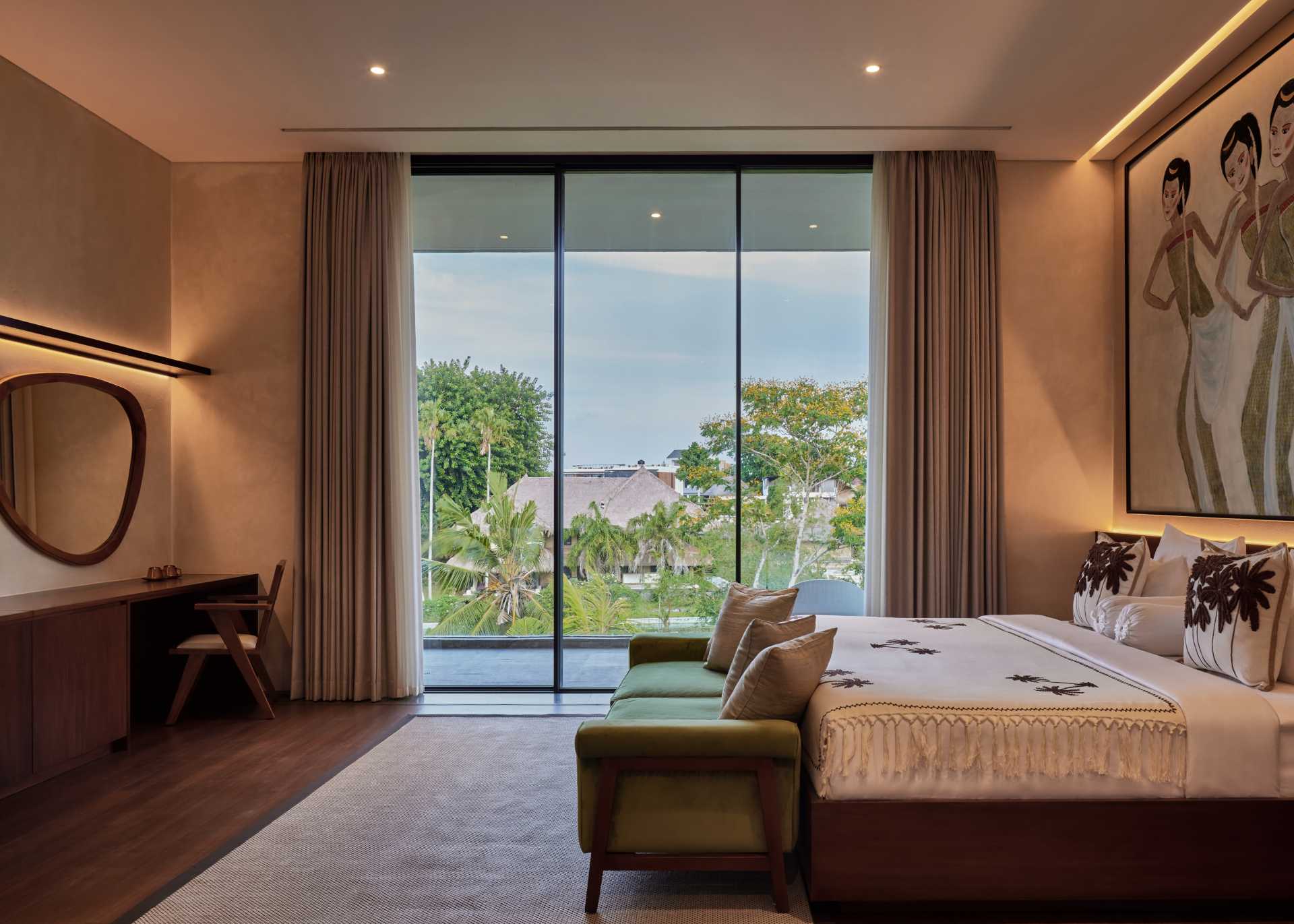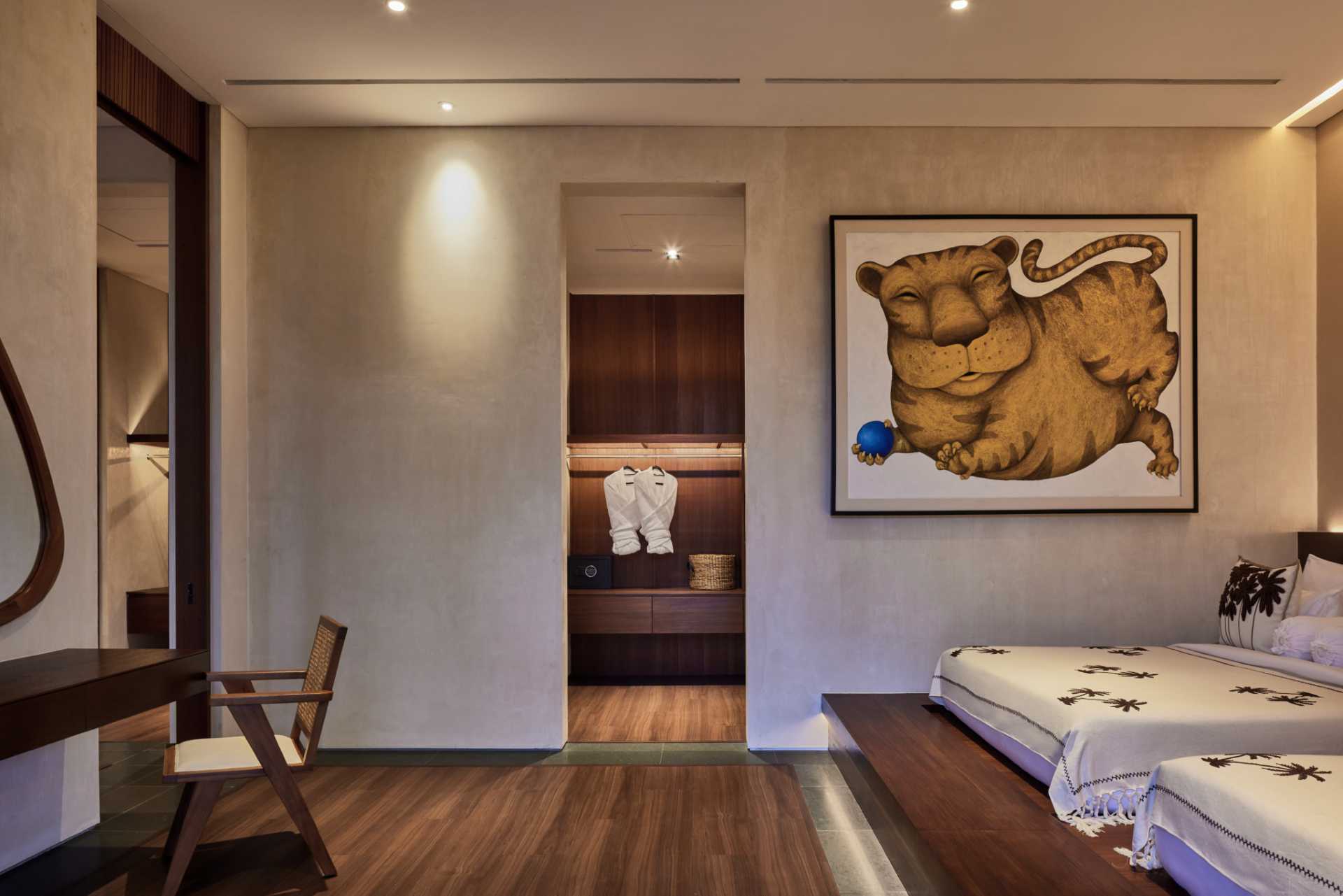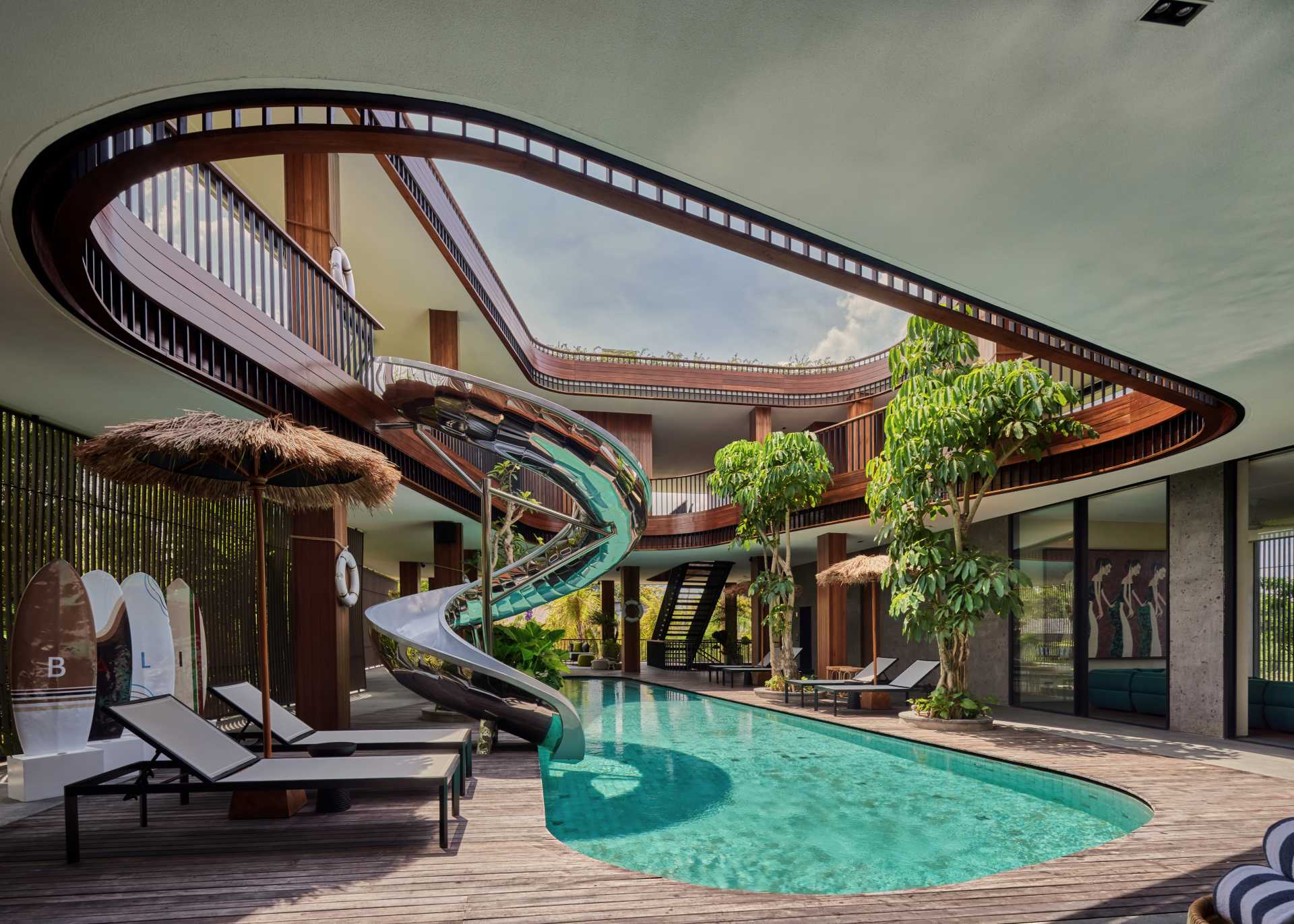
Architect Alexis Dornier has shared a new home in Pererenan, Bali, that combines modern architectural principles with a spirit of creativity and exploration.
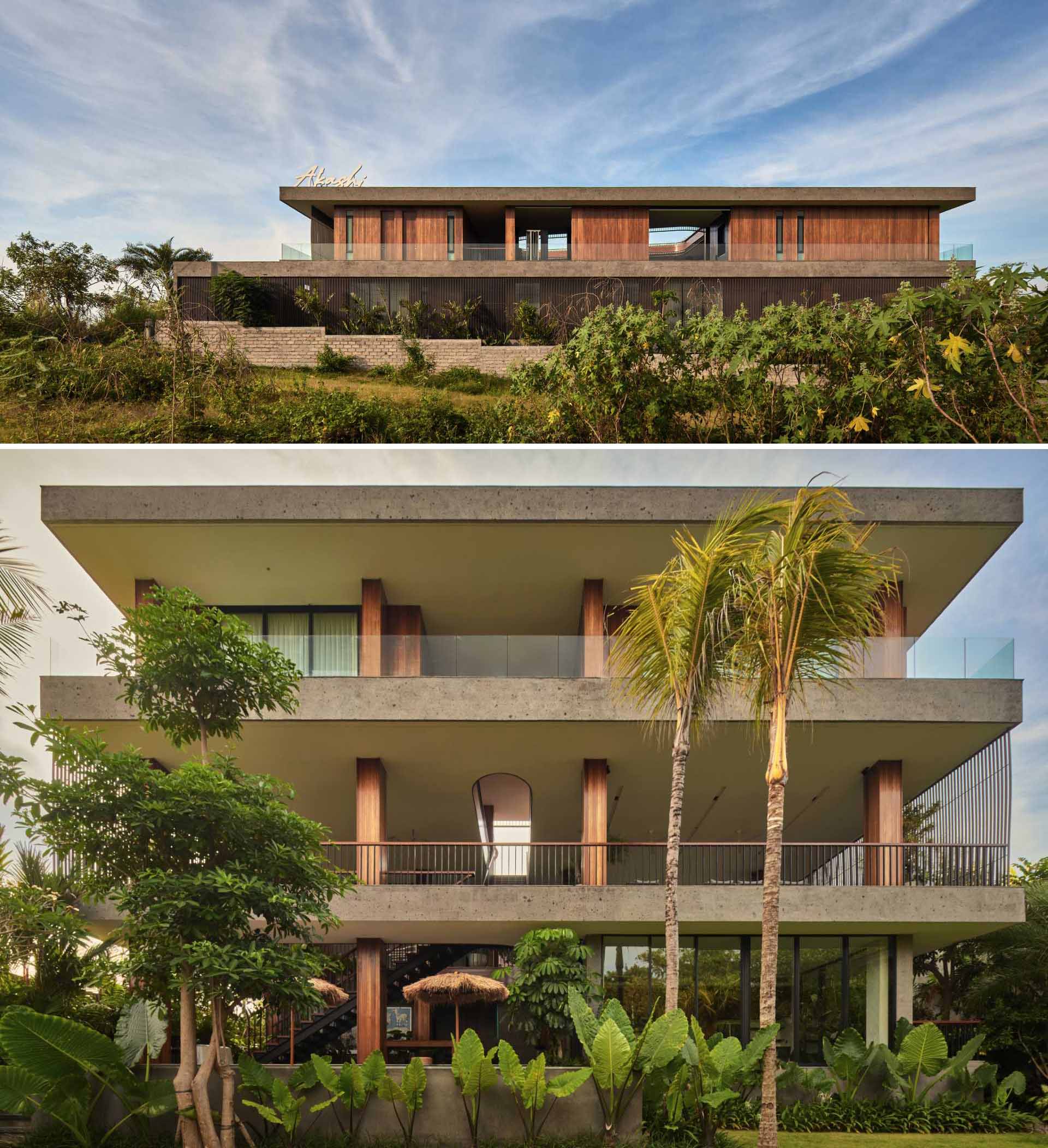
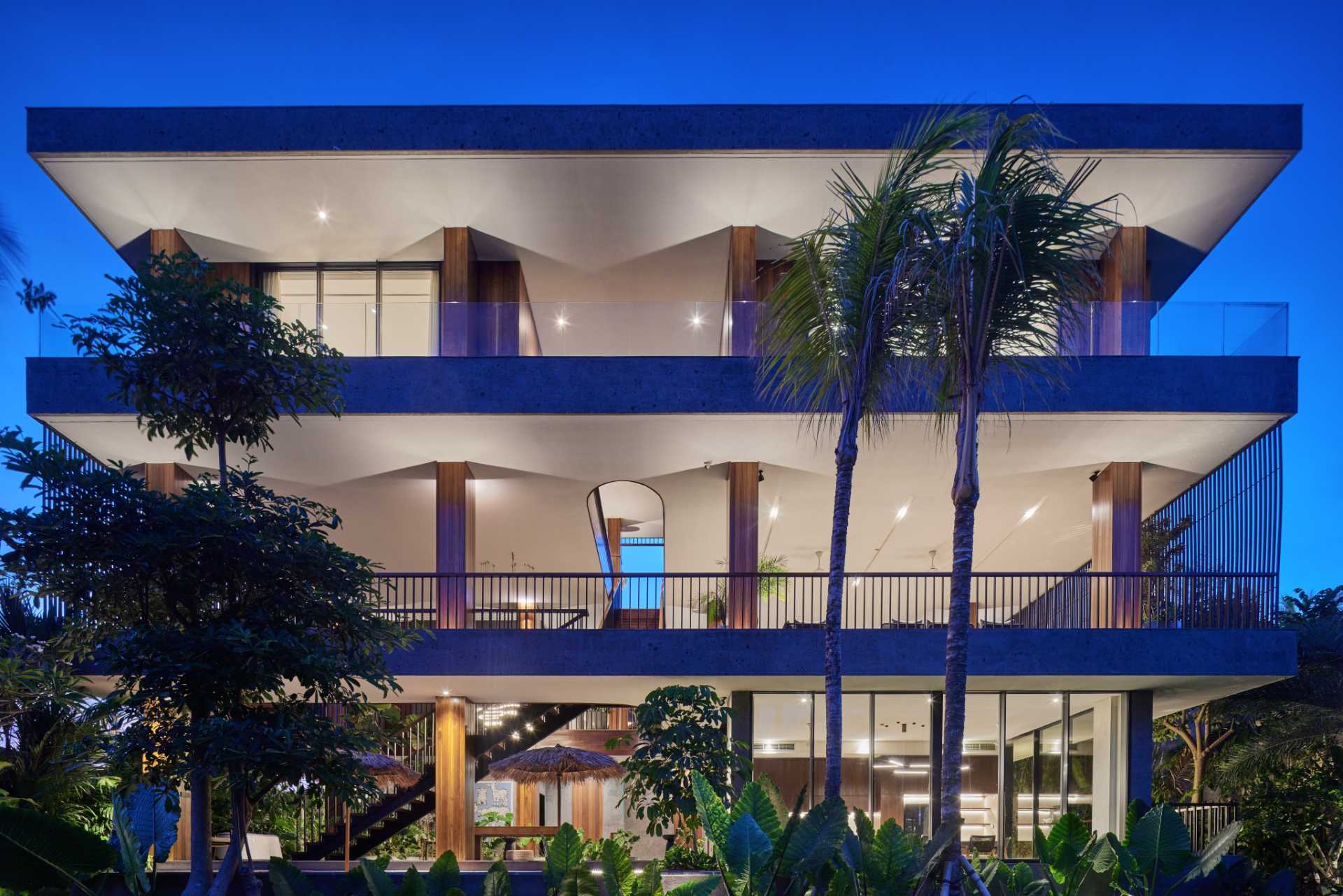
The house is defined by its bold central void, an architectural centerpiece that brings natural light, air, and a sense of openness into the heart of the home.
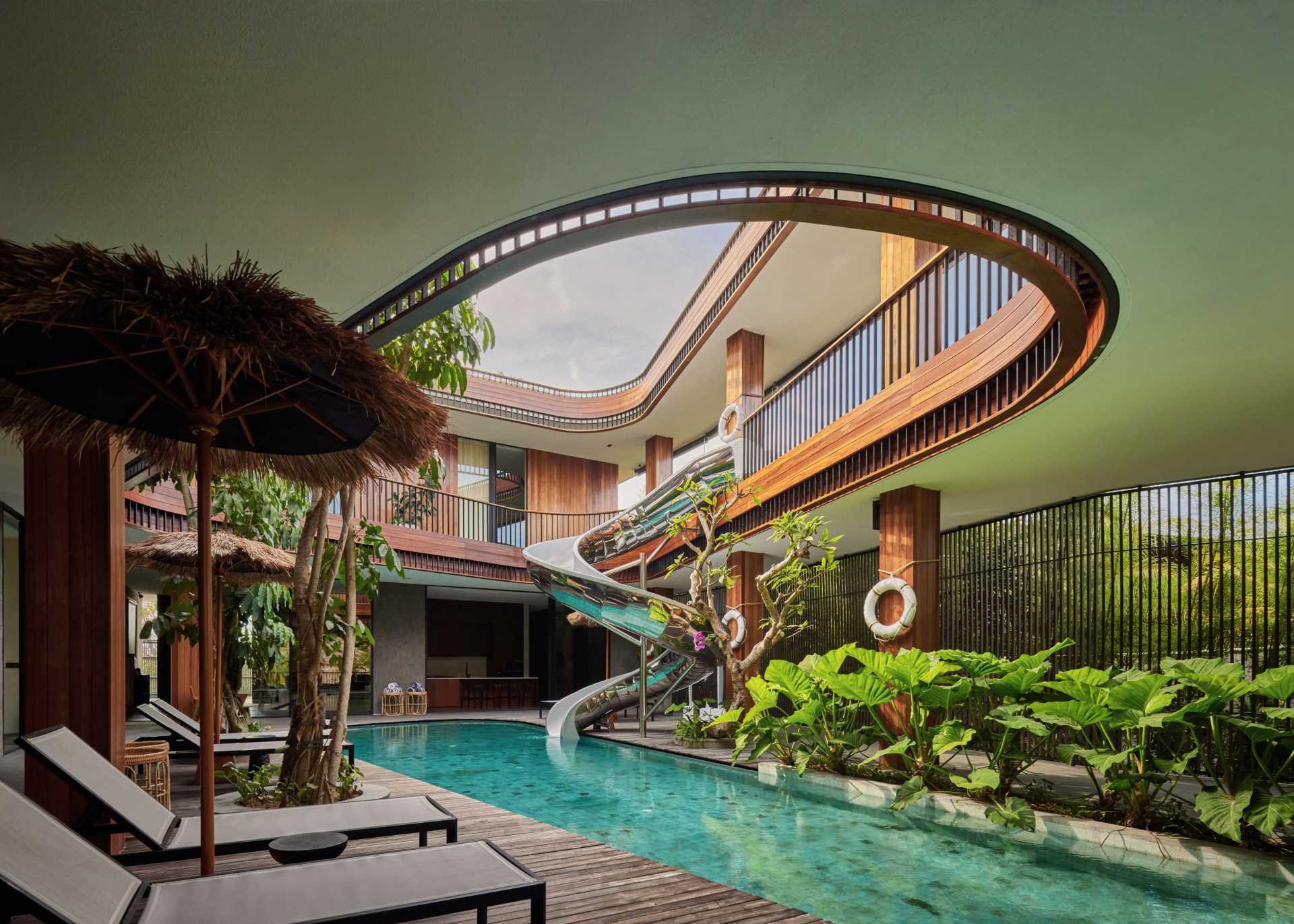
At the core of this void is a sculptural slide, a feature that re-imagines the boundaries of residential design. Beyond its functional purpose, the slide serves as a symbol of playfulness, encouraging interaction and evoking a sense of fun and curiosity.
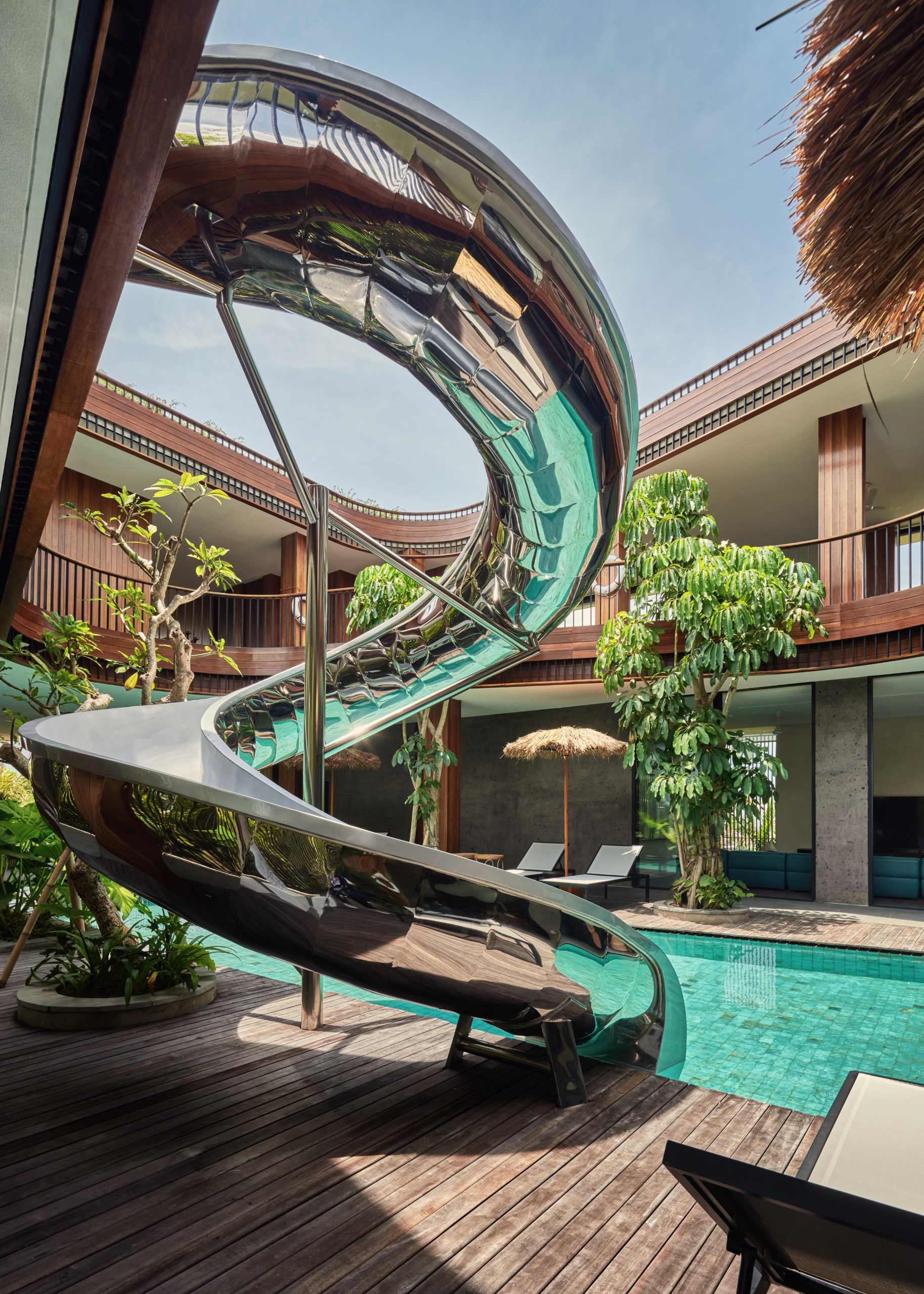
Its sweeping curves give the space a dynamic presence, acting as a striking focal point that connects the upper and lower levels both visually and physically.
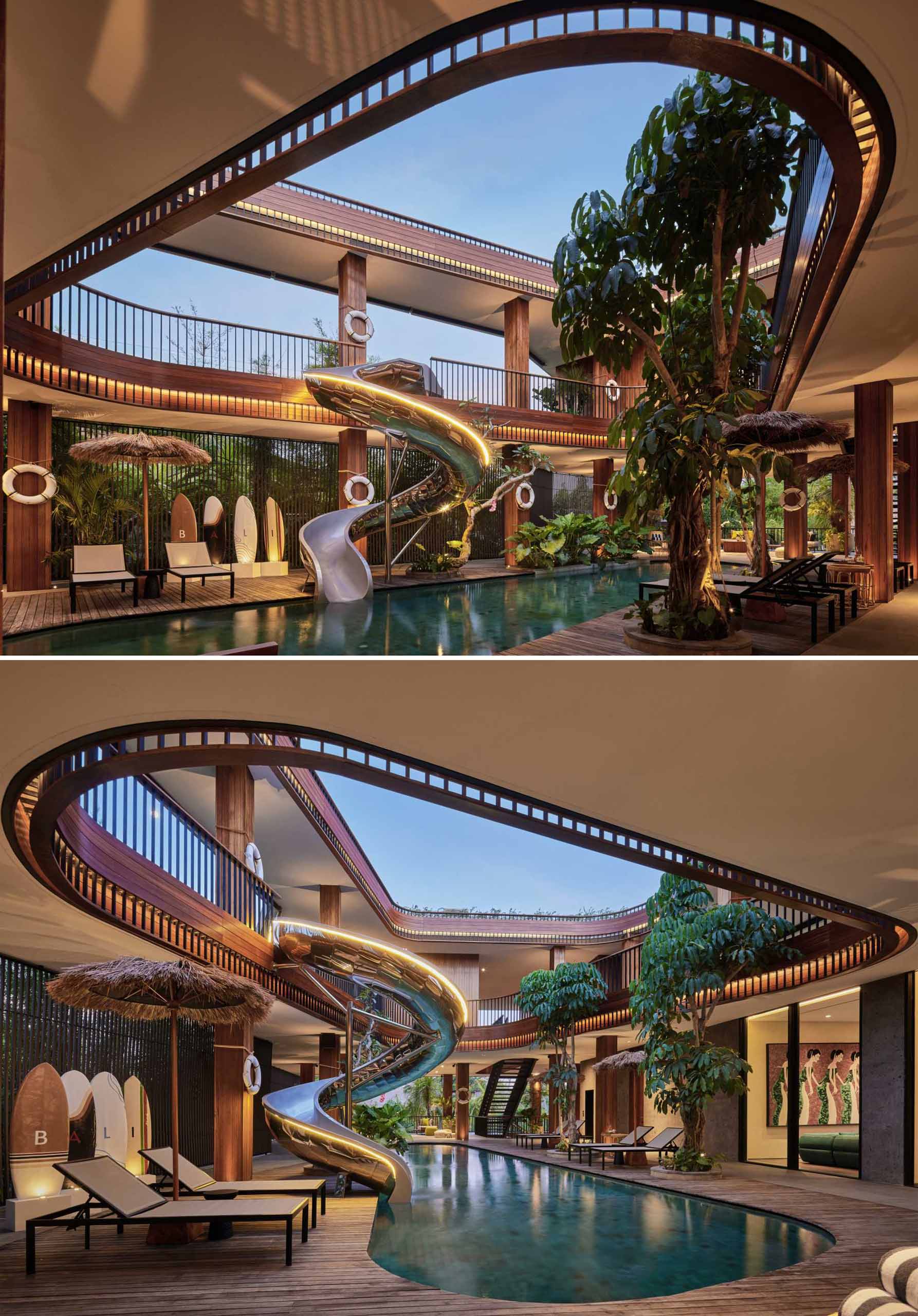
The handrail system, with its flowing, conveyor-belt-like design, amplifies the energy of the void. Together with the open circulation and airy layout, it creates a sense of continuous motion, as though the house itself is in conversation with its inhabitants.
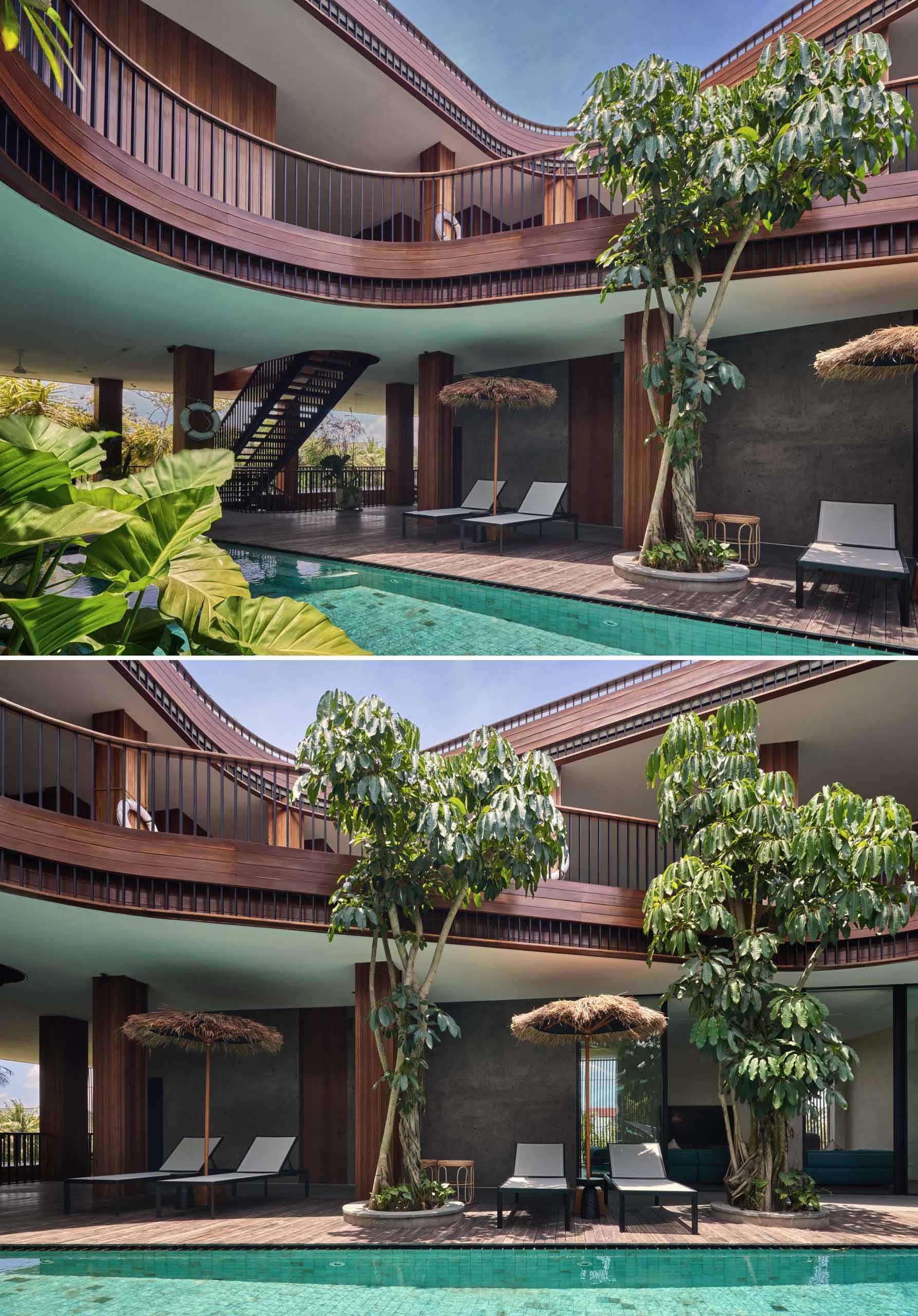
The lower level opens to a tranquil pool, balancing the playful energy of the central void with moments of calm, while the overall design of the home leverages Bali’s tropical climate, with open spaces, lush landscaping, and natural materials.
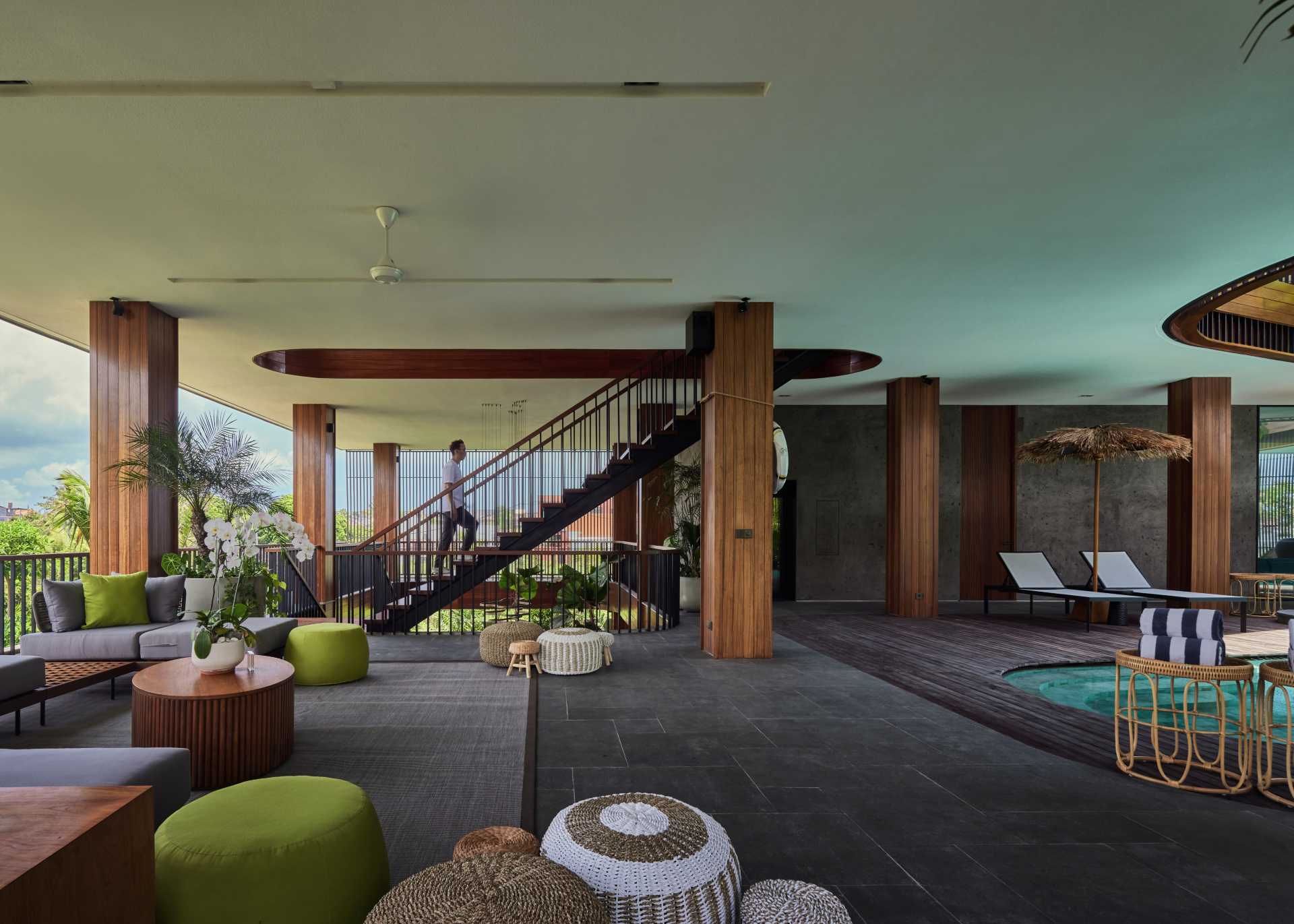
Wood and steel stairs connect the various floors of the home and act as a secondary centerpiece of the home.
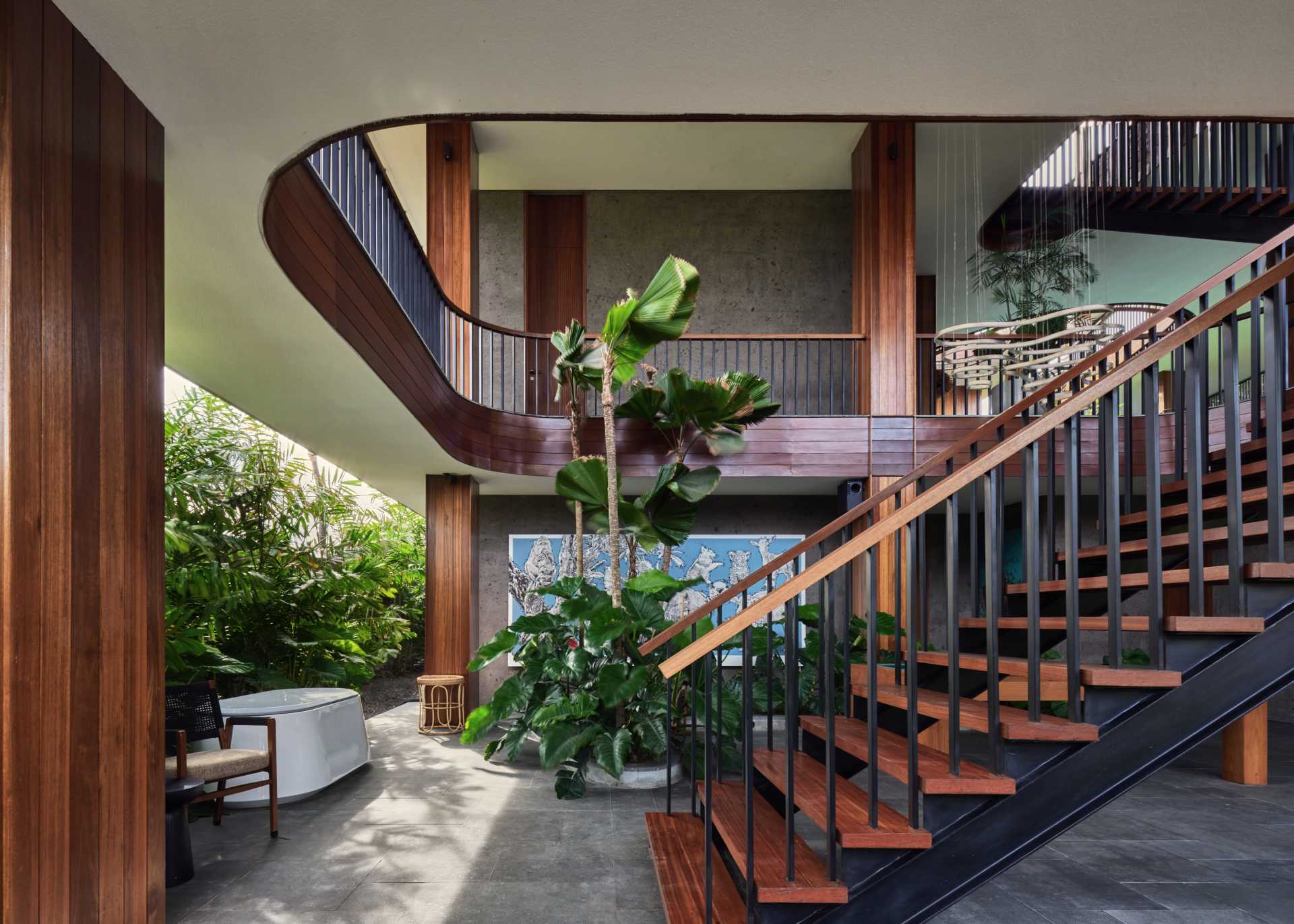
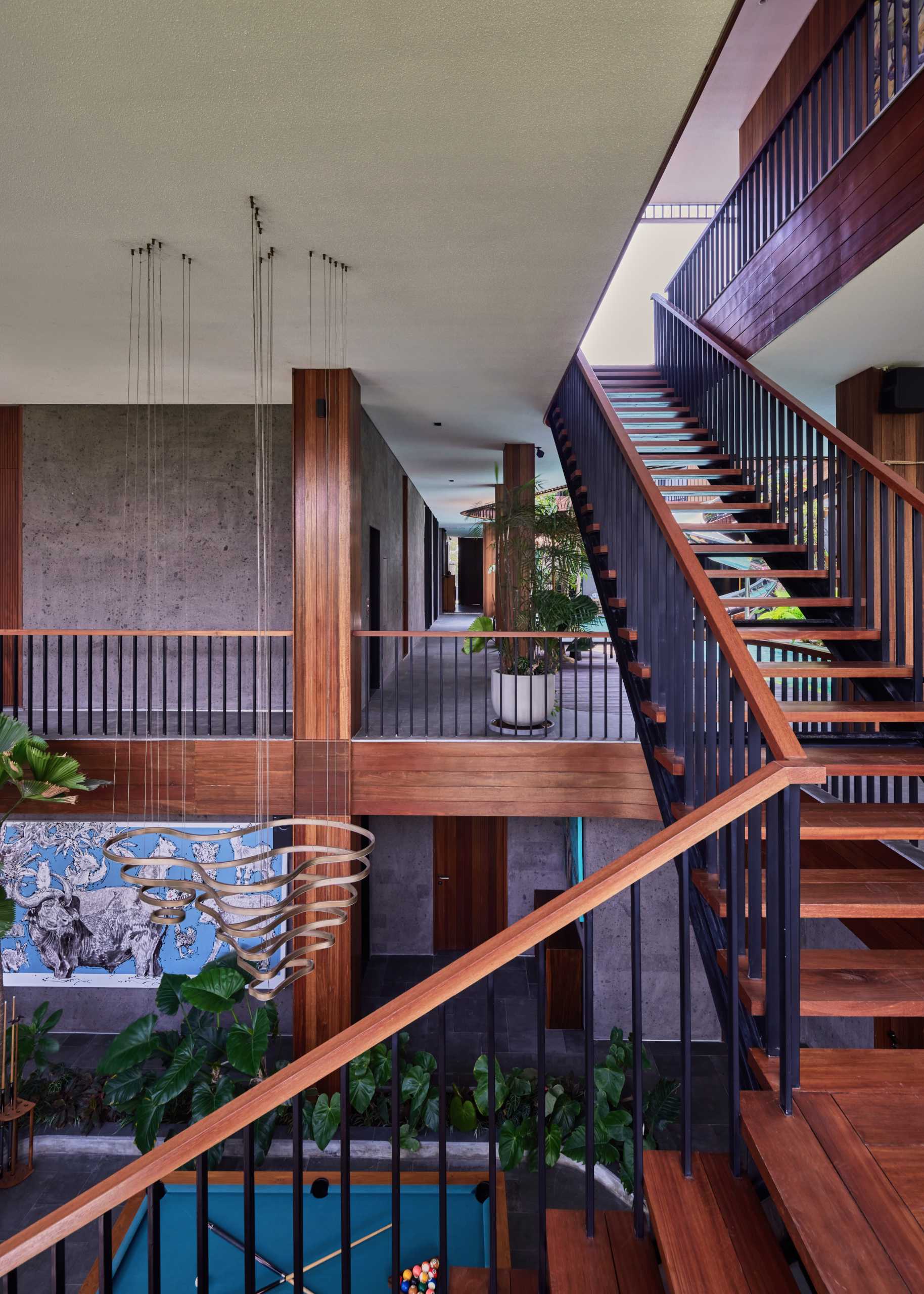
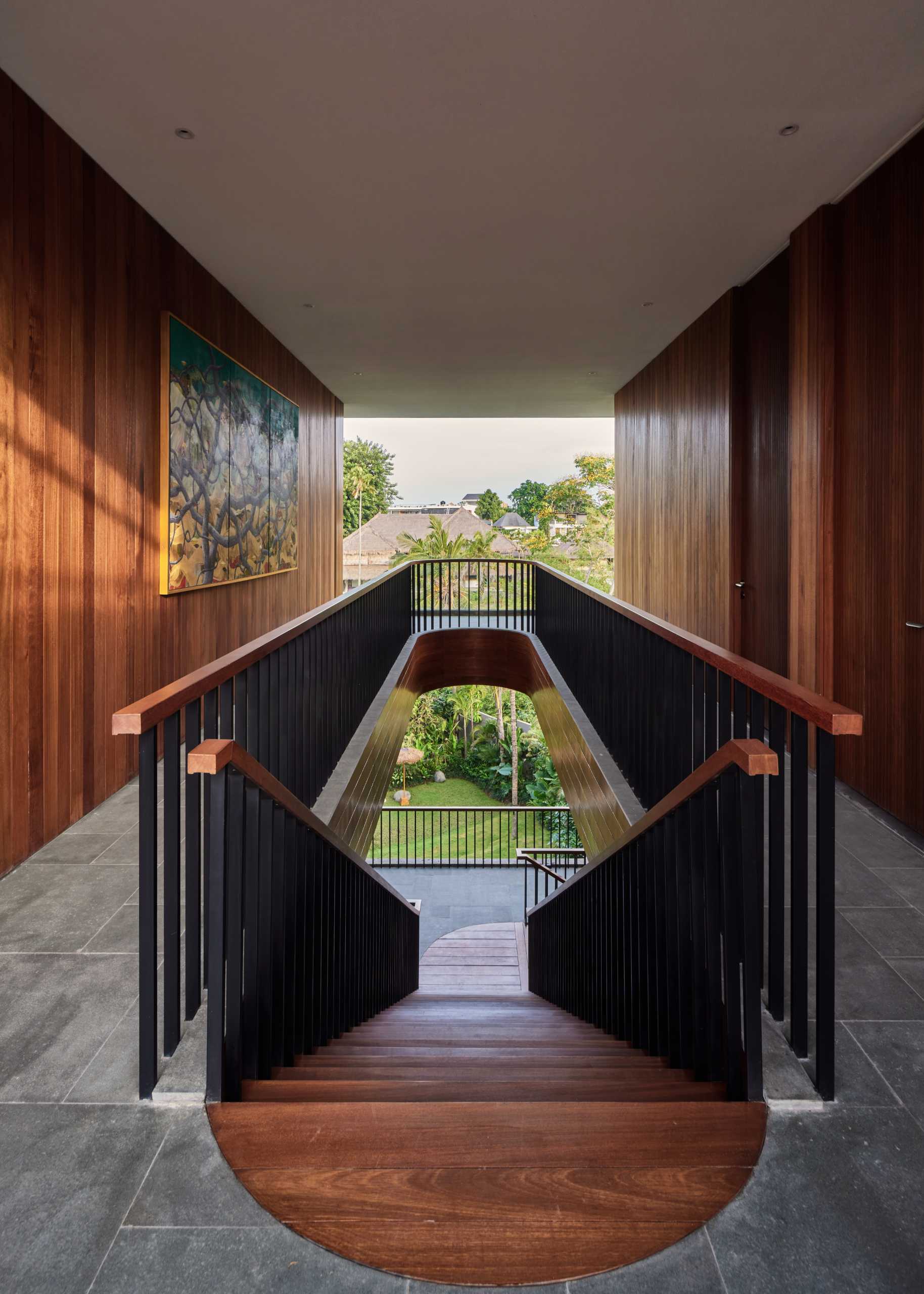
The home has a variety of bedrooms and bathrooms on the upper floors, while outdoor spaces include an open-air outdoor gym and a large lounge area.
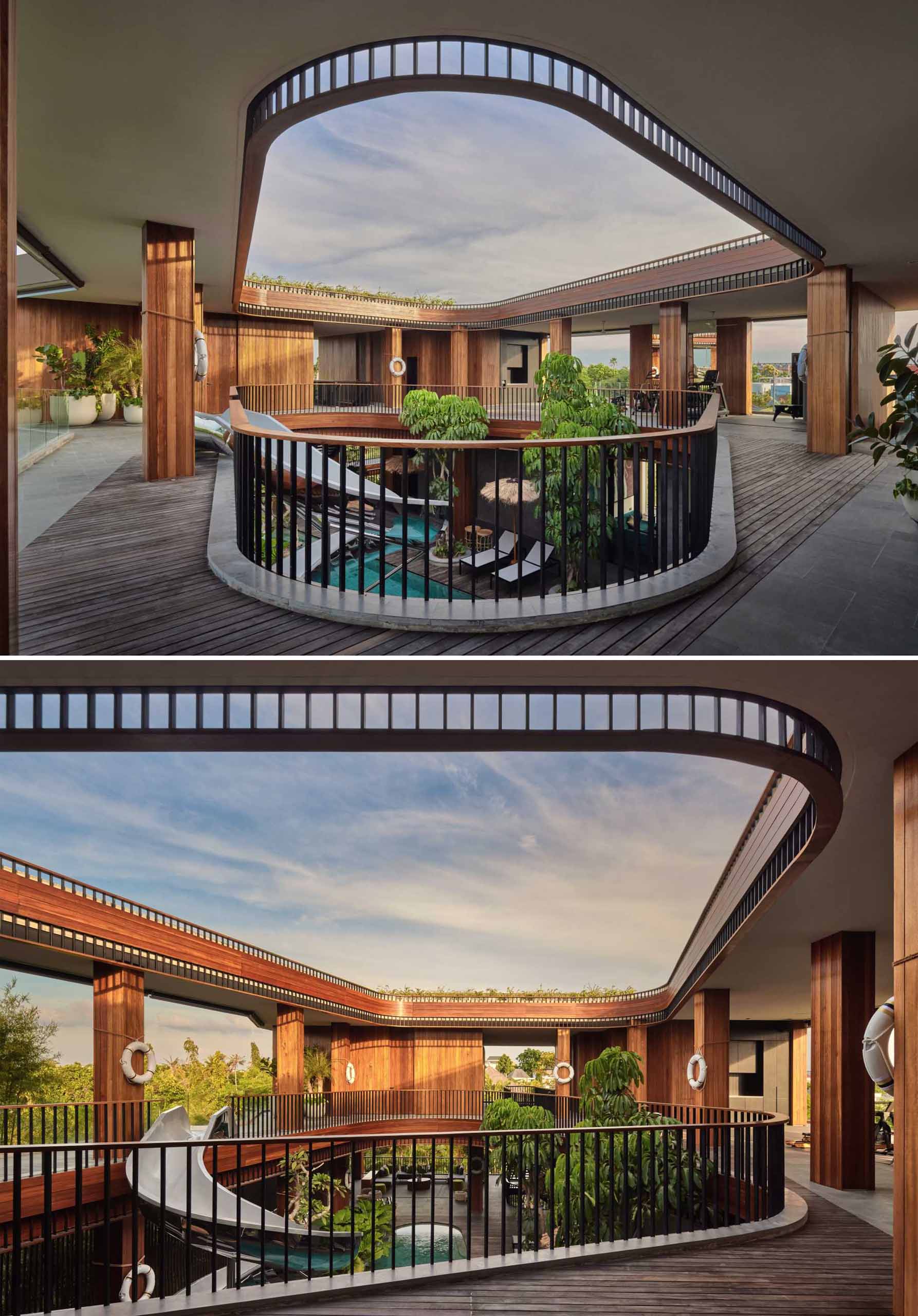
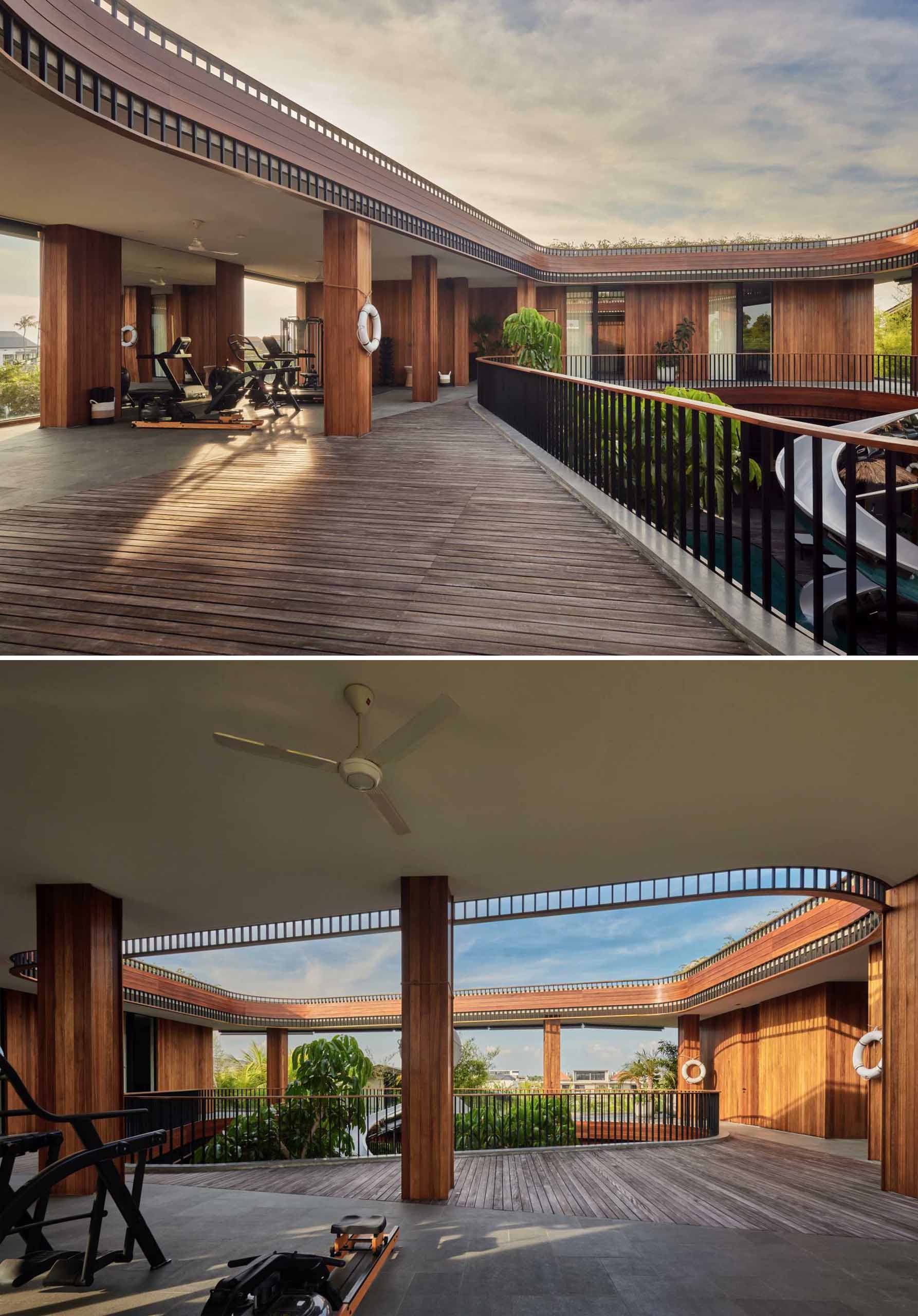
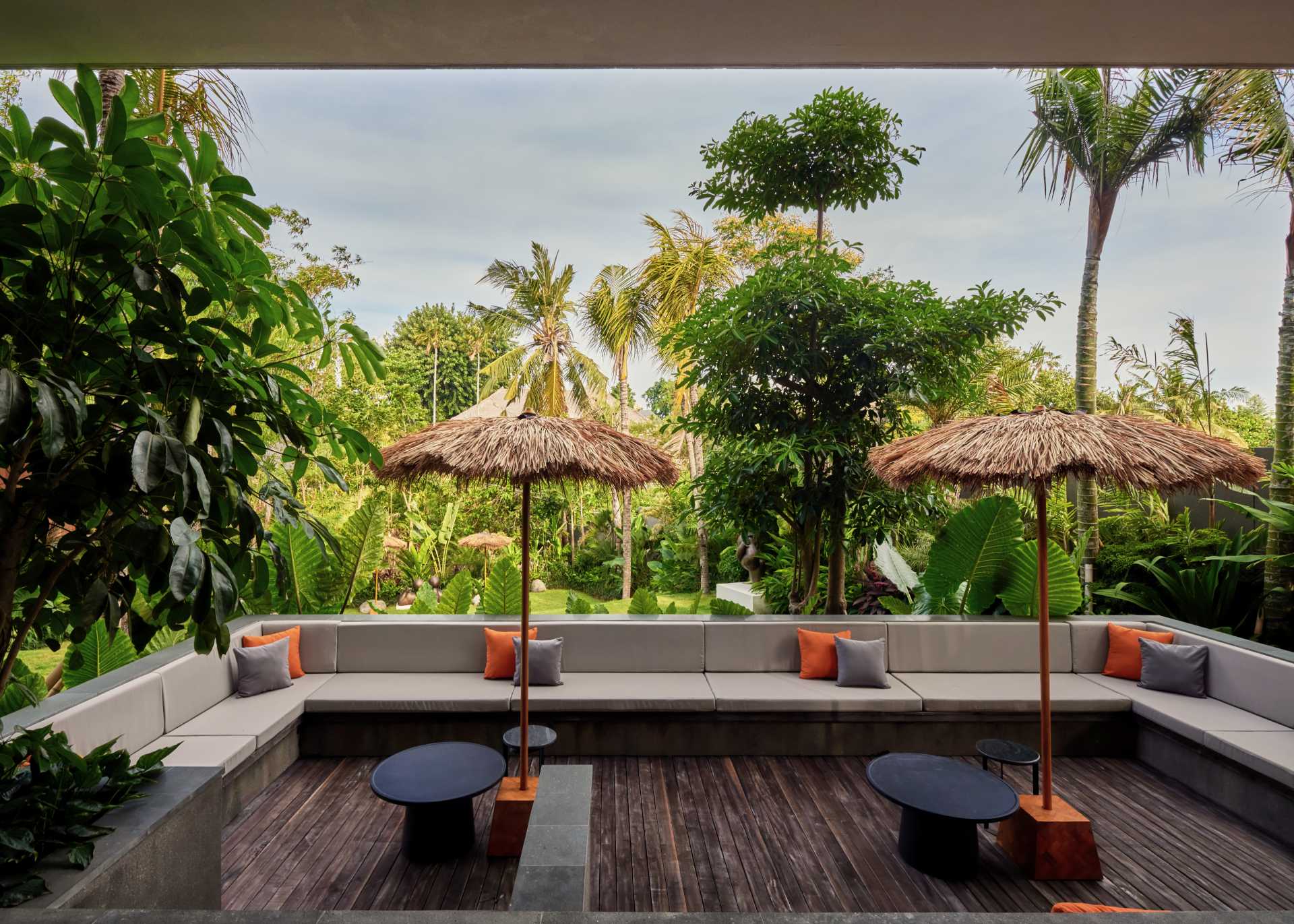
An oversized pivoting front door opens to the dining room, which also includes an oversized dining table.
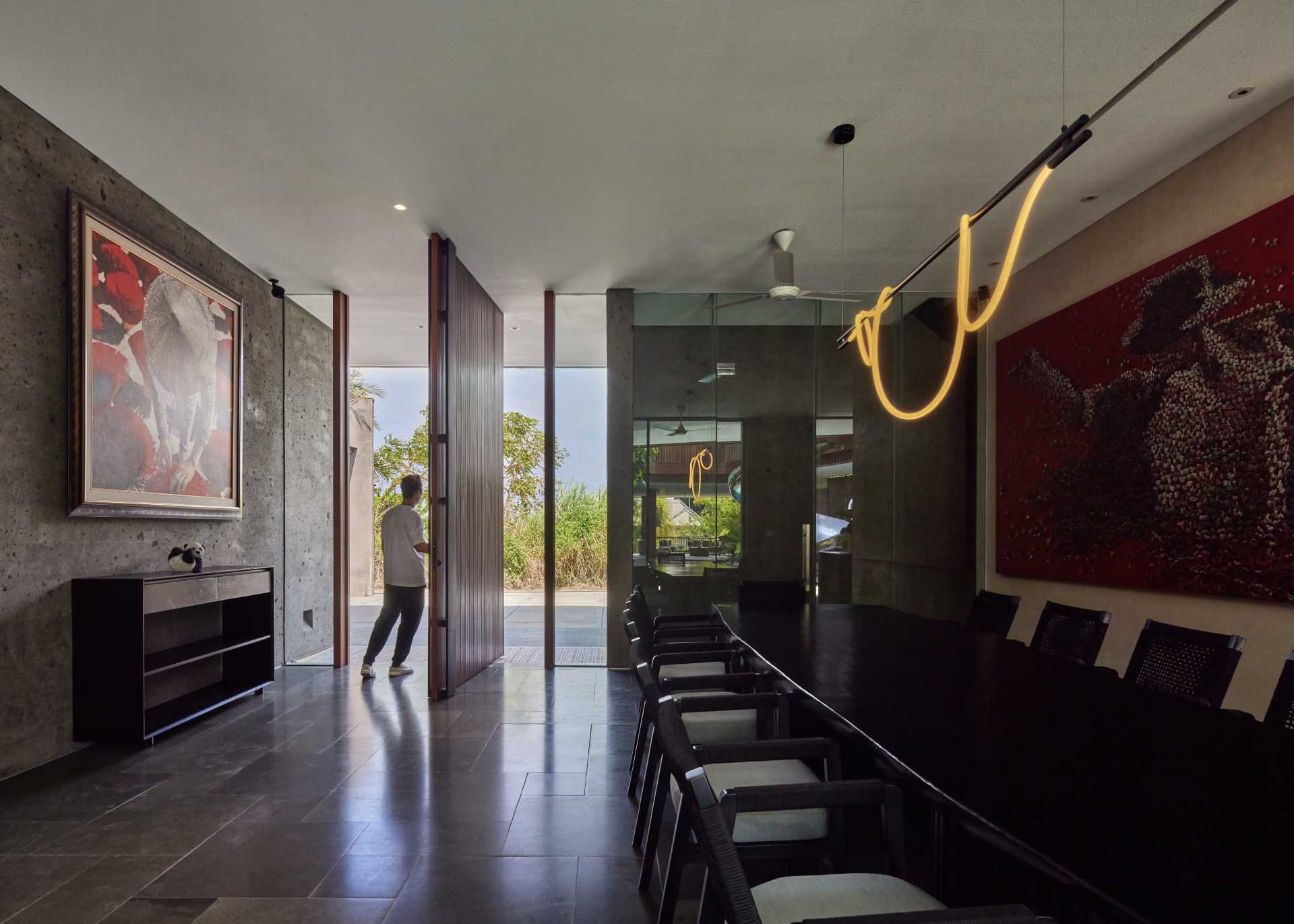
In the bedrooms, lighting has been used to create a calming environment.
