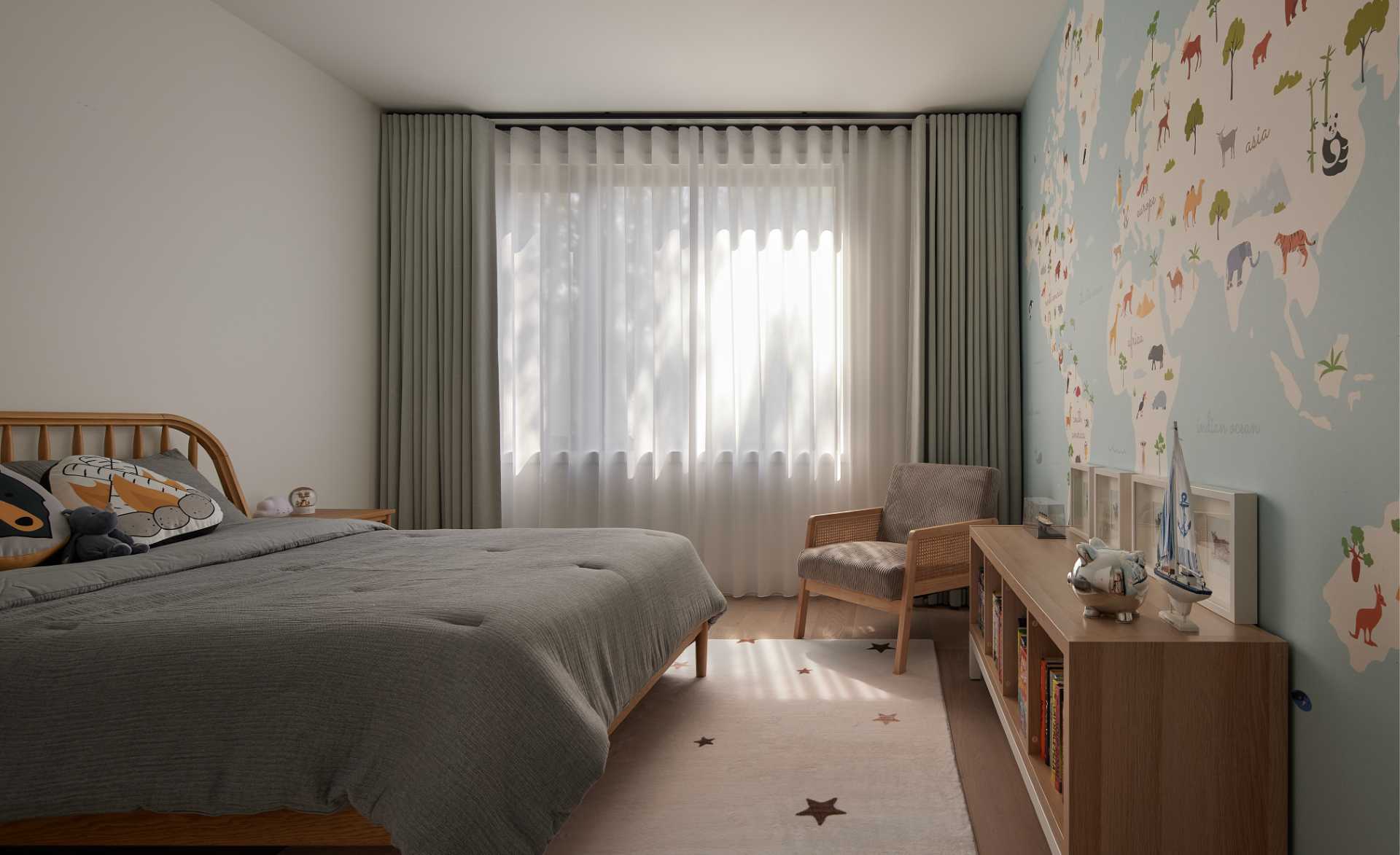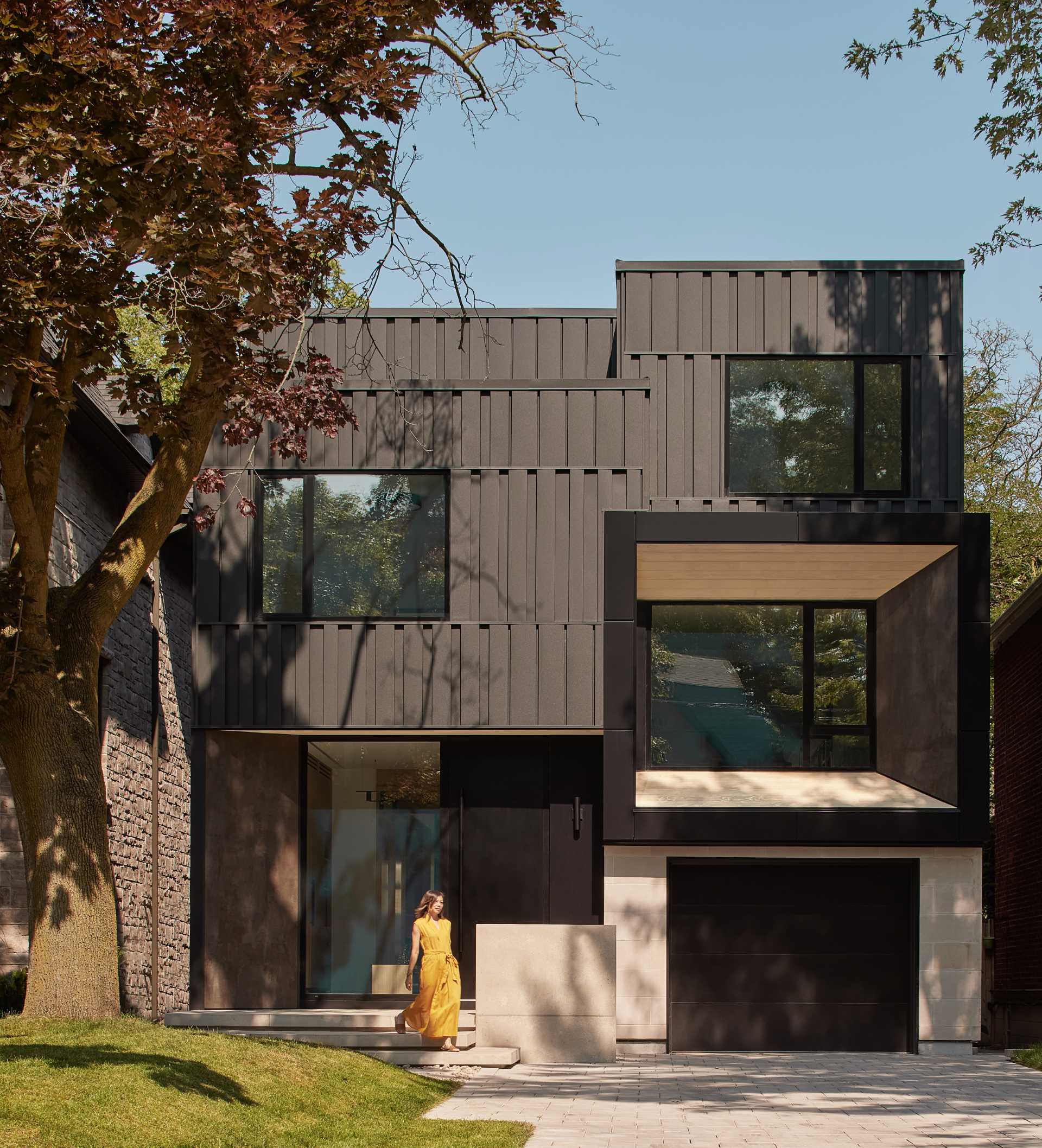
Architecture firm Studio Lau has shared photos of a split-level home they completed in Canada, that includes an indoor basketball court.
Mars House is a project that was sparked by the shifting demands brought on by the pandemic. It was meticulously designed to cater to a small family’s evolving needs, while offering a tranquil retreat from the bustle of urban life.
The exterior of the home is composed of a series of interlocking volumes, with the upper storeys set back to provide a gentle transition from street level. Clad in rhythmically patterned black metal, the facade is accentuated by warm wood siding and porcelain slabs.
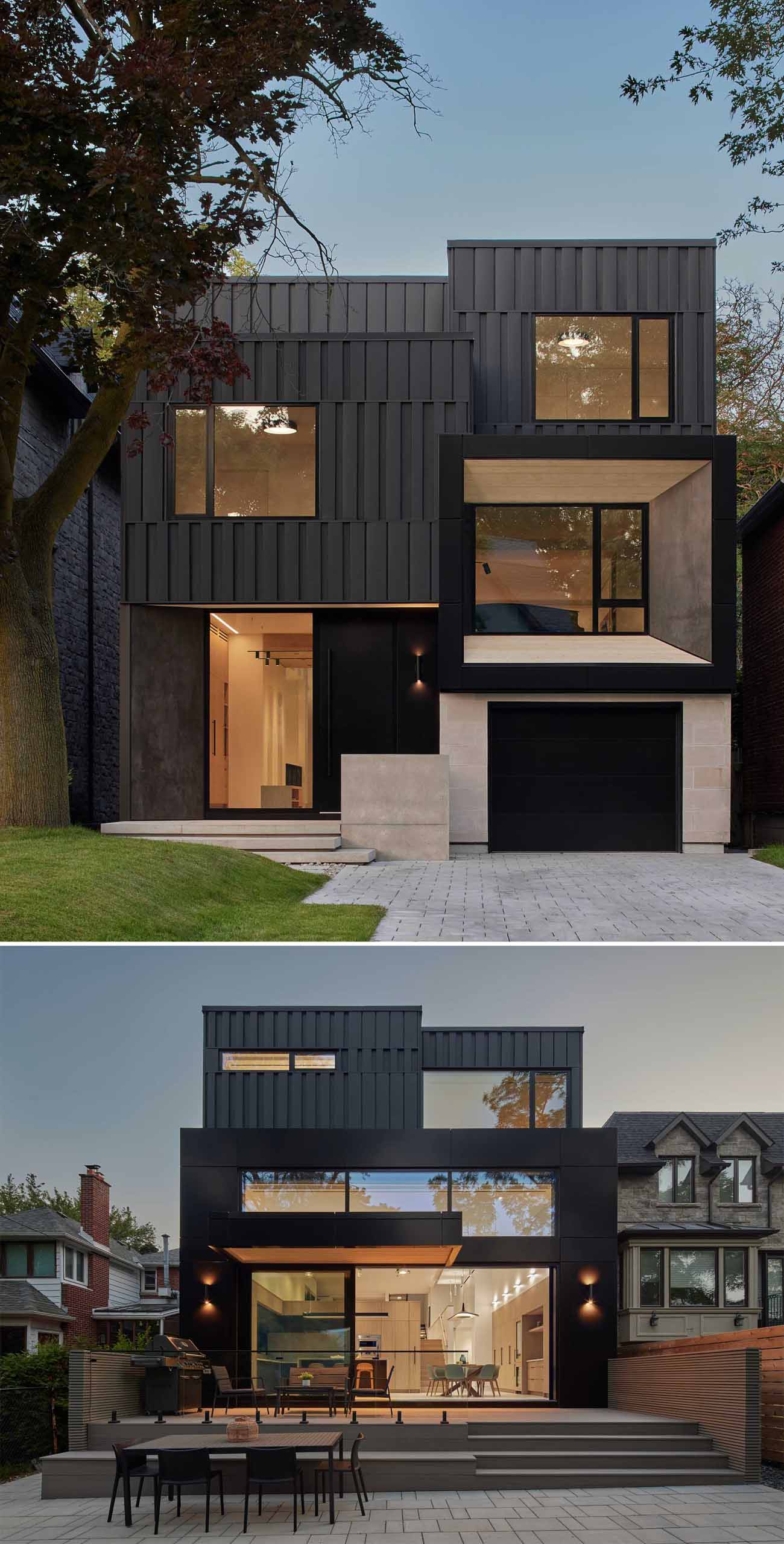
The unique split level layout is a series of dynamic yet cohesive spaces, each designated for a specific daily function, like the entryway, that includes a wall of custom cabinetry.
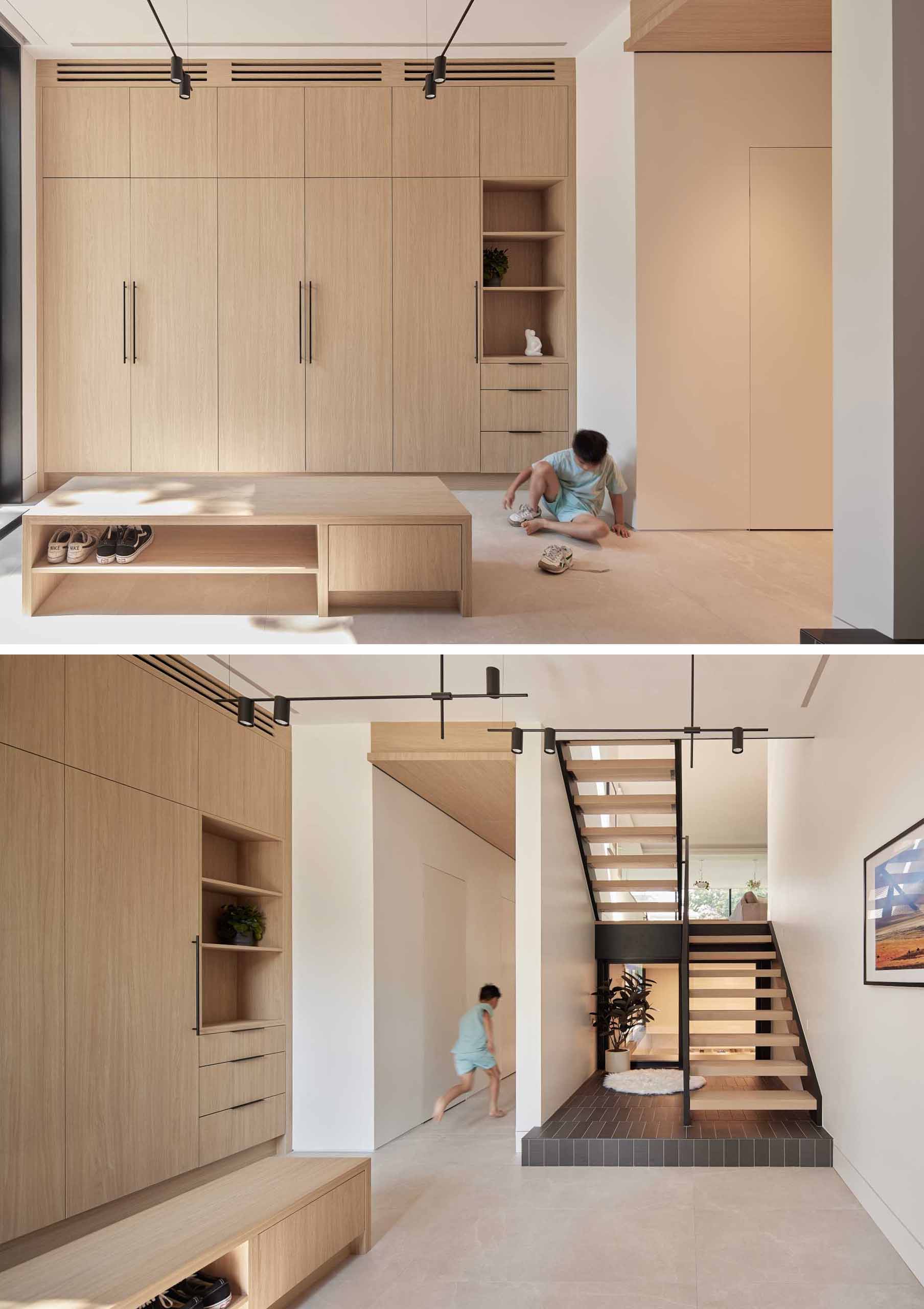
The formal living and dining rooms were deliberately eliminated, allowing for optimal efficiency in planning, and creating a home in which every space is fully utilized on a daily basis.
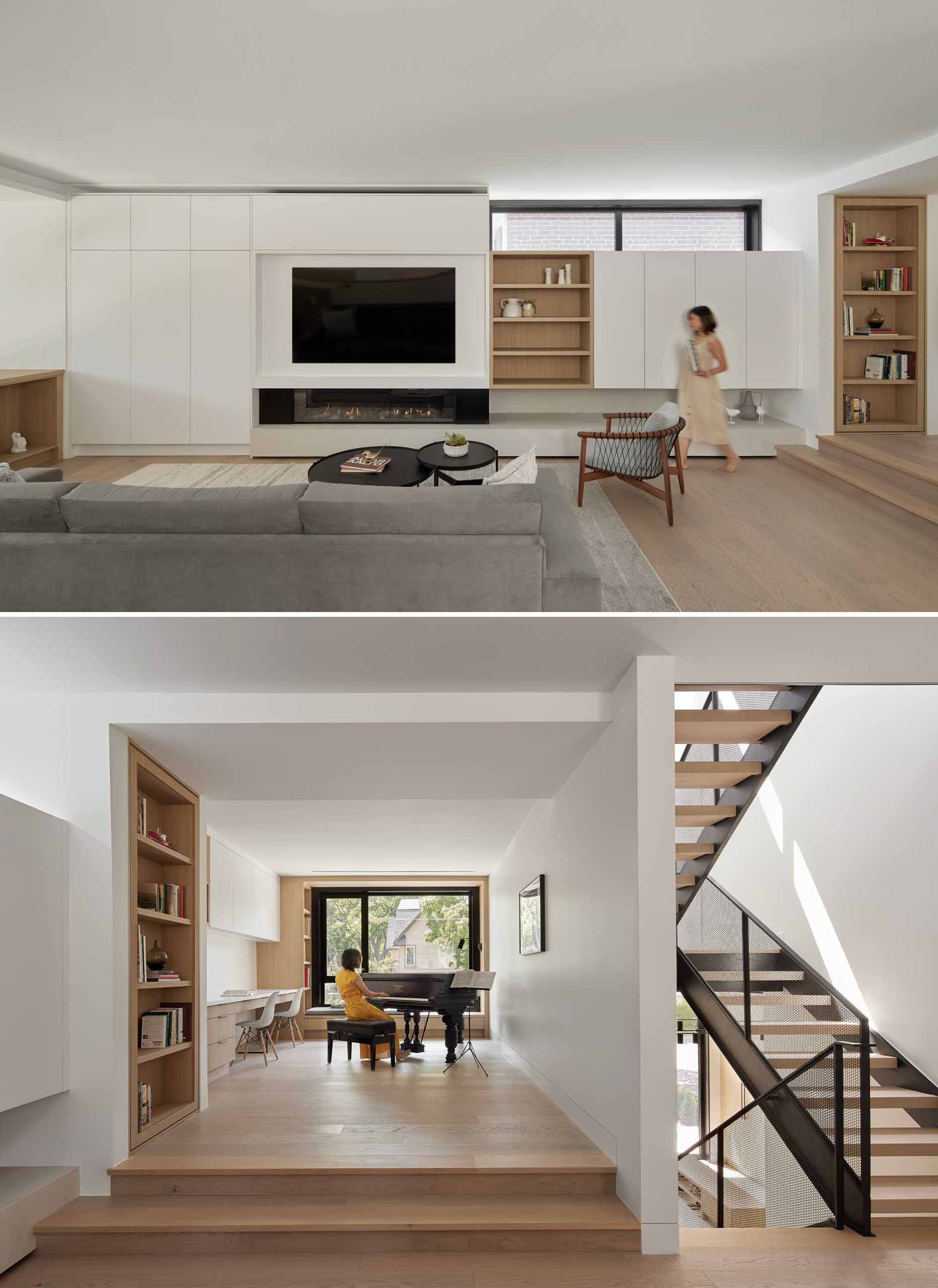
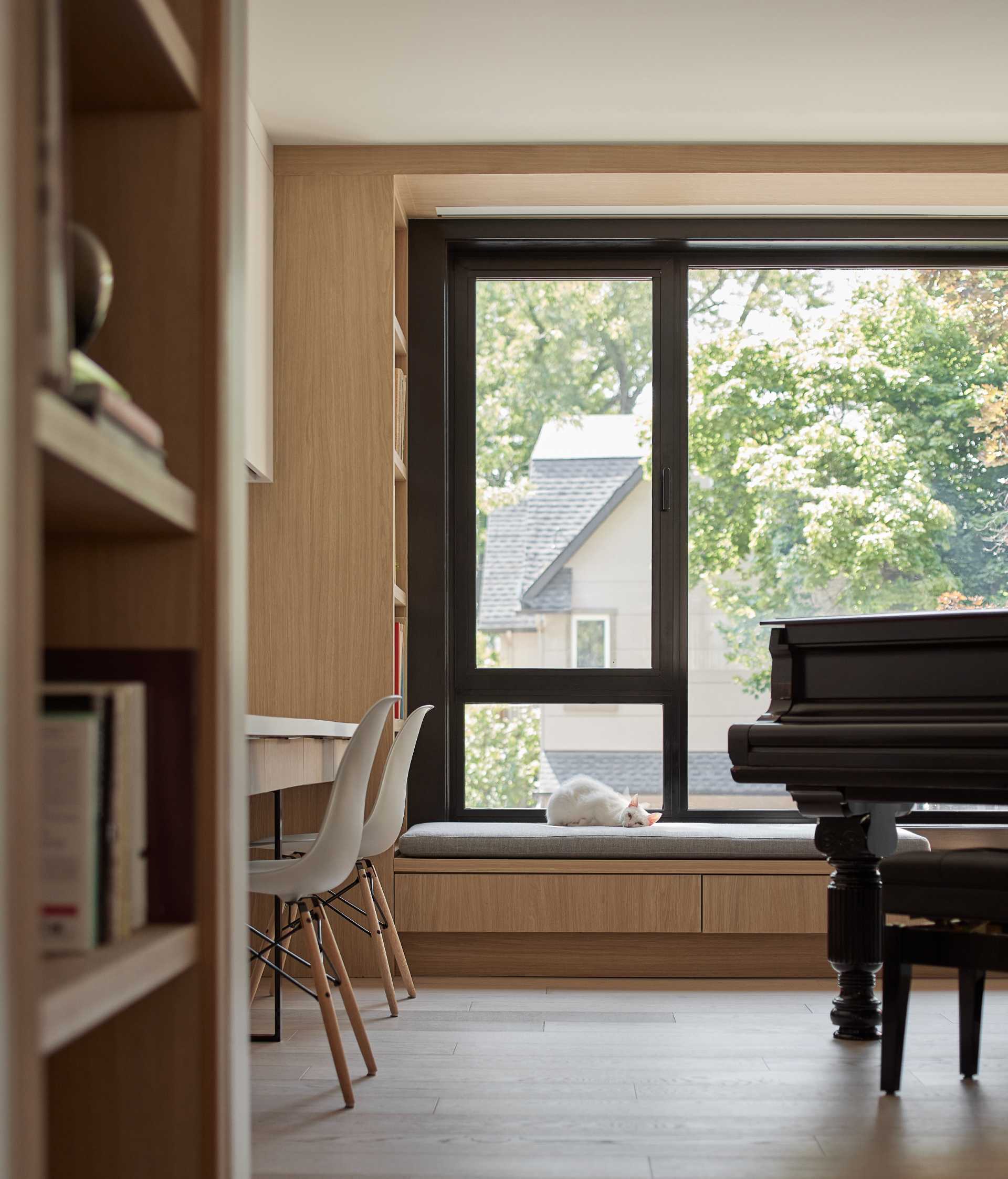
The interior spaces combine clean modern lines with natural tones and warm wood accents, blending contemporary aesthetics with an inviting warmth.
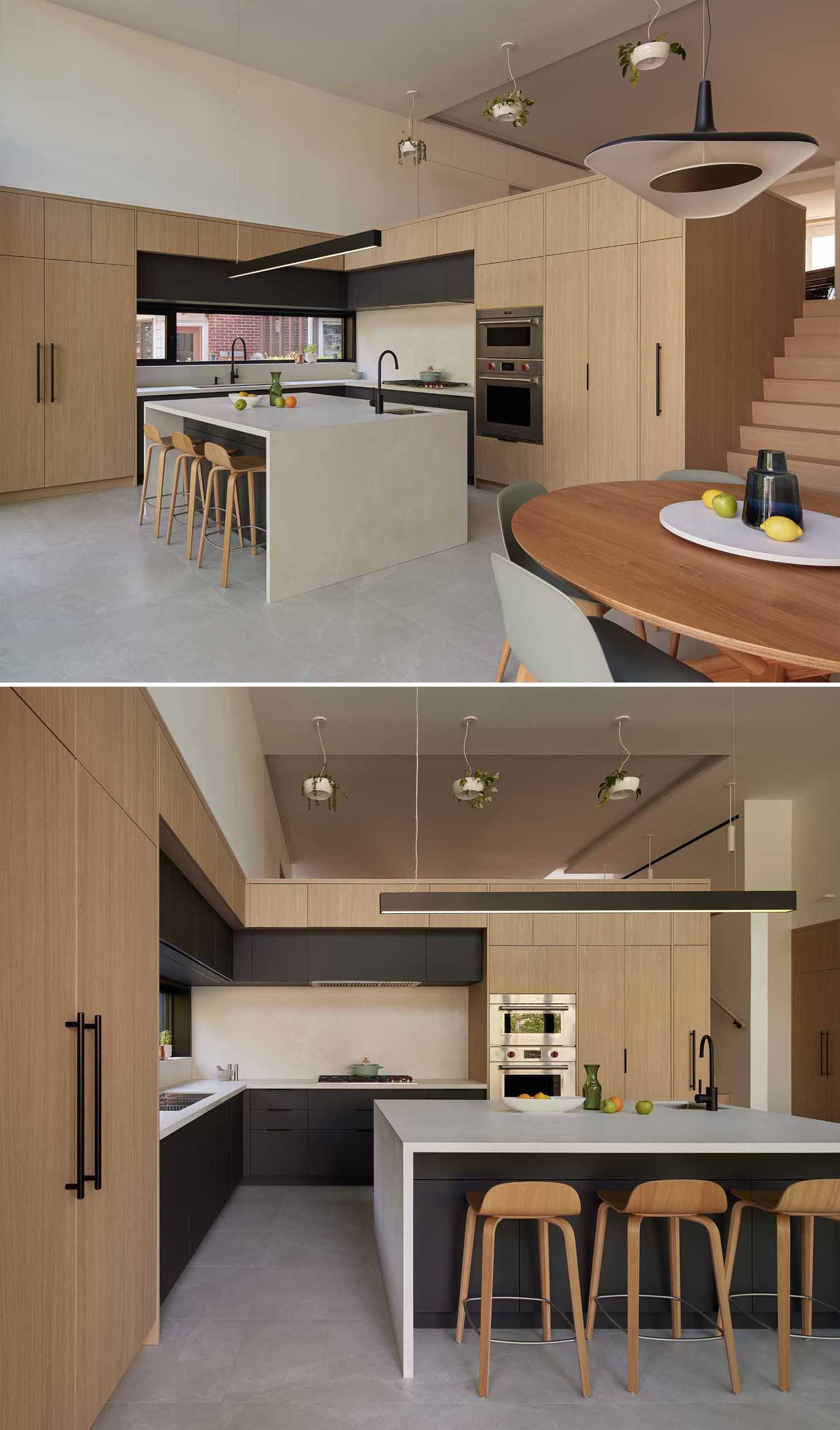
Natural light filters throughout the home via strategically placed large windows and skylights. Expansive glazing and large oversized sliding doors extend the kitchen and dining areas onto a spacious deck, seamlessly integrating indoor and outdoor living.
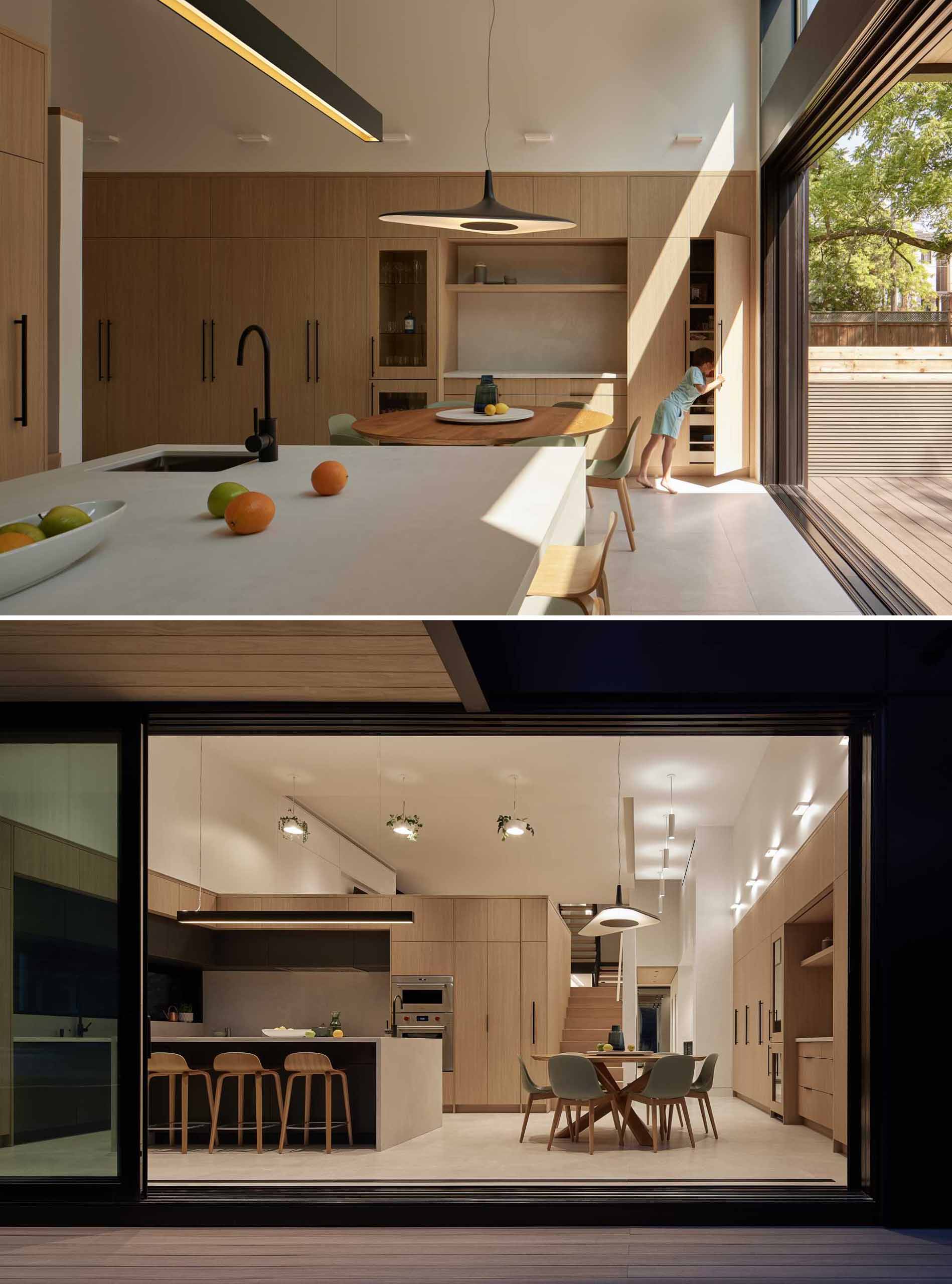
An unexpected space in the home is a basketball court with 18 foot ceilings, as well as a bar area with a TV and display shelves.
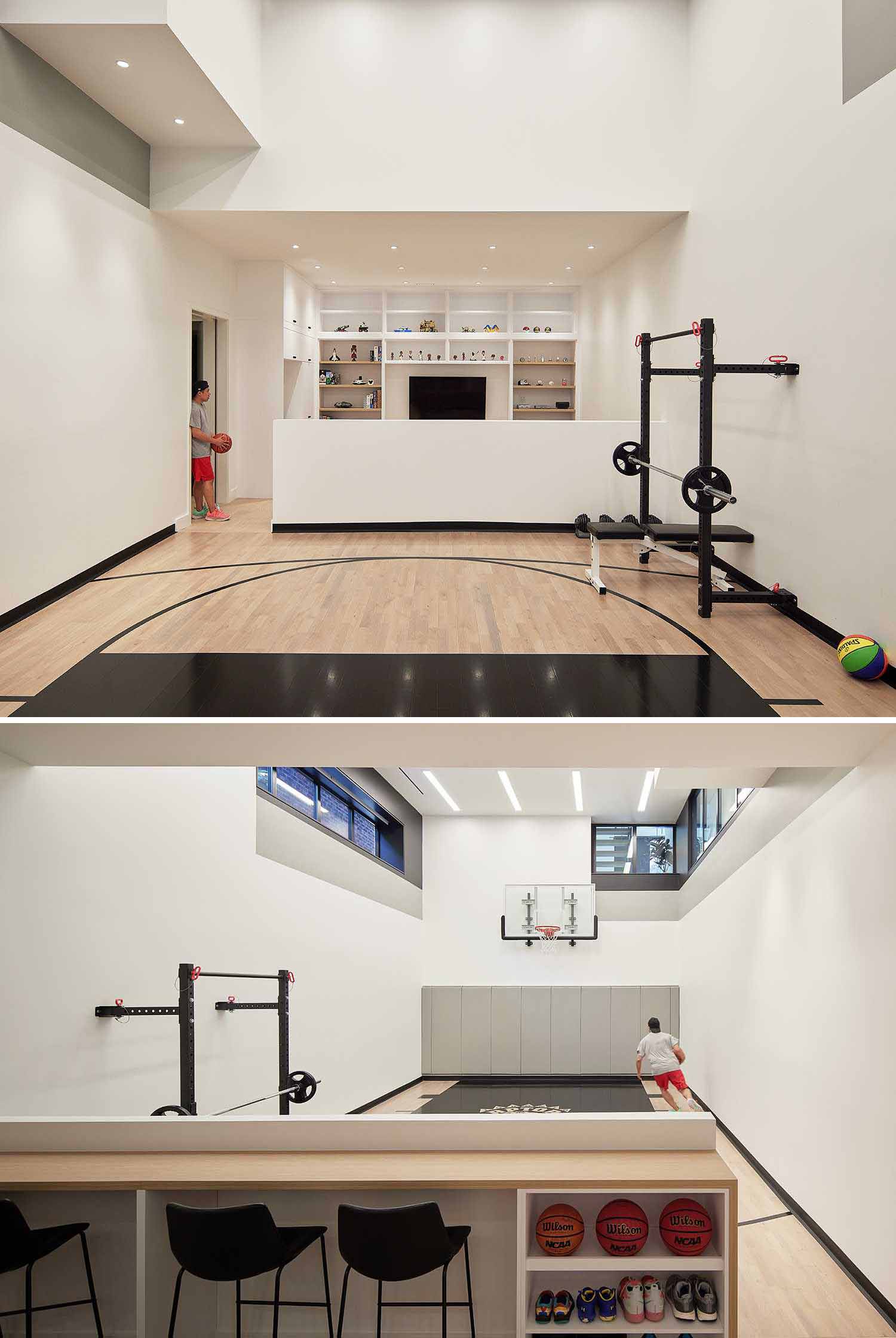
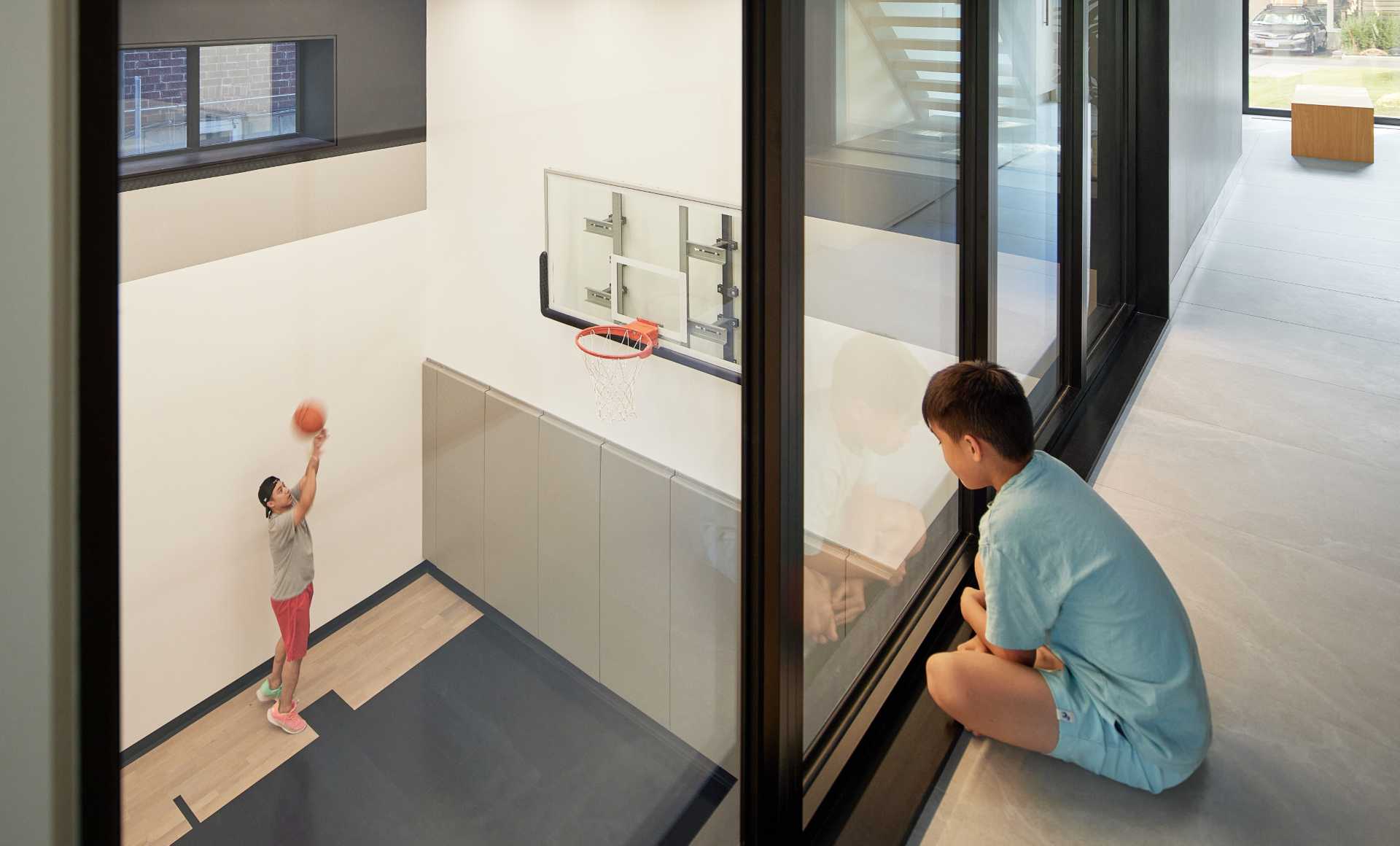
In the primary bedroom, furnishings have been kept minimal and include custom closets and a window bench.
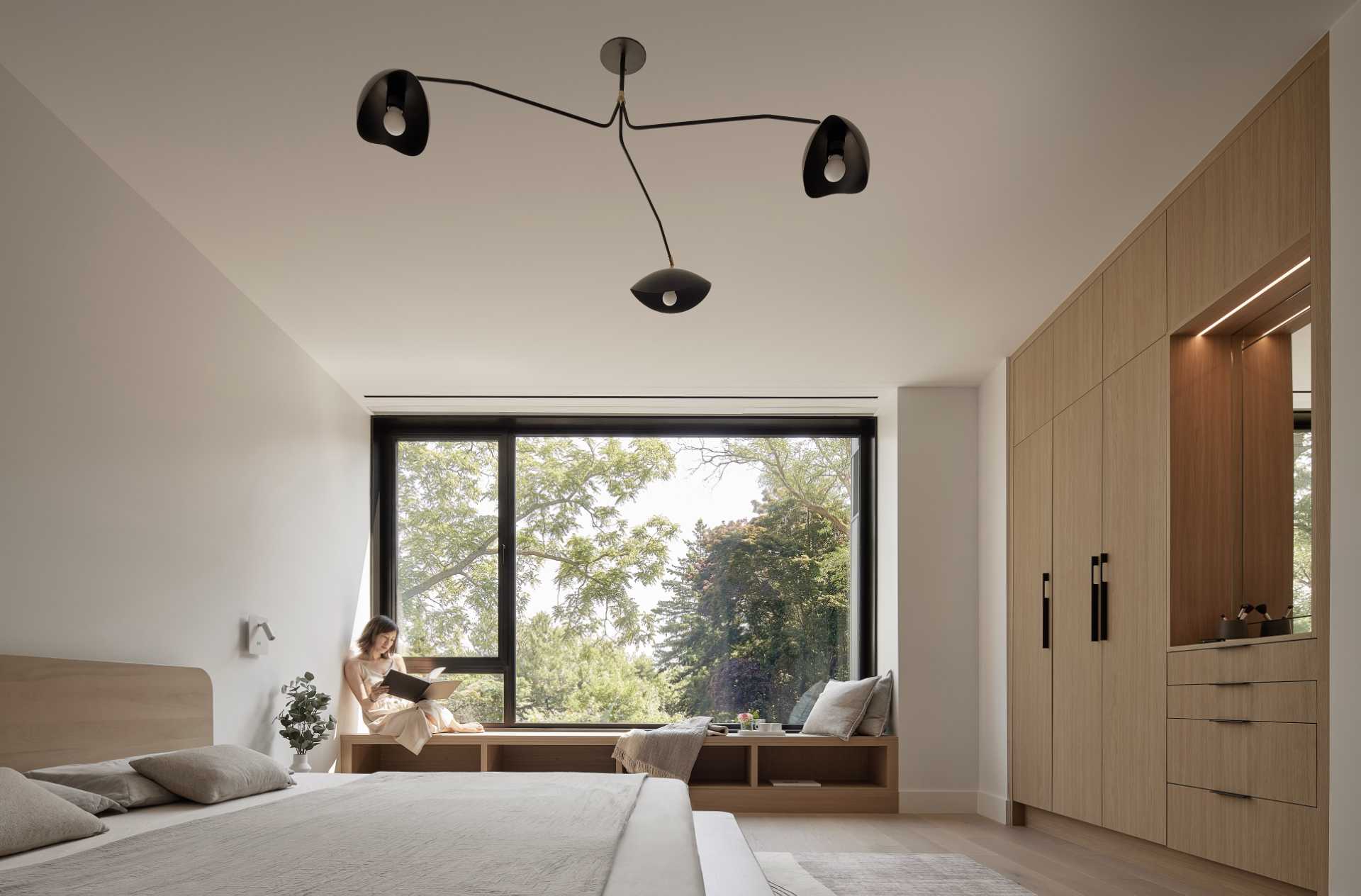
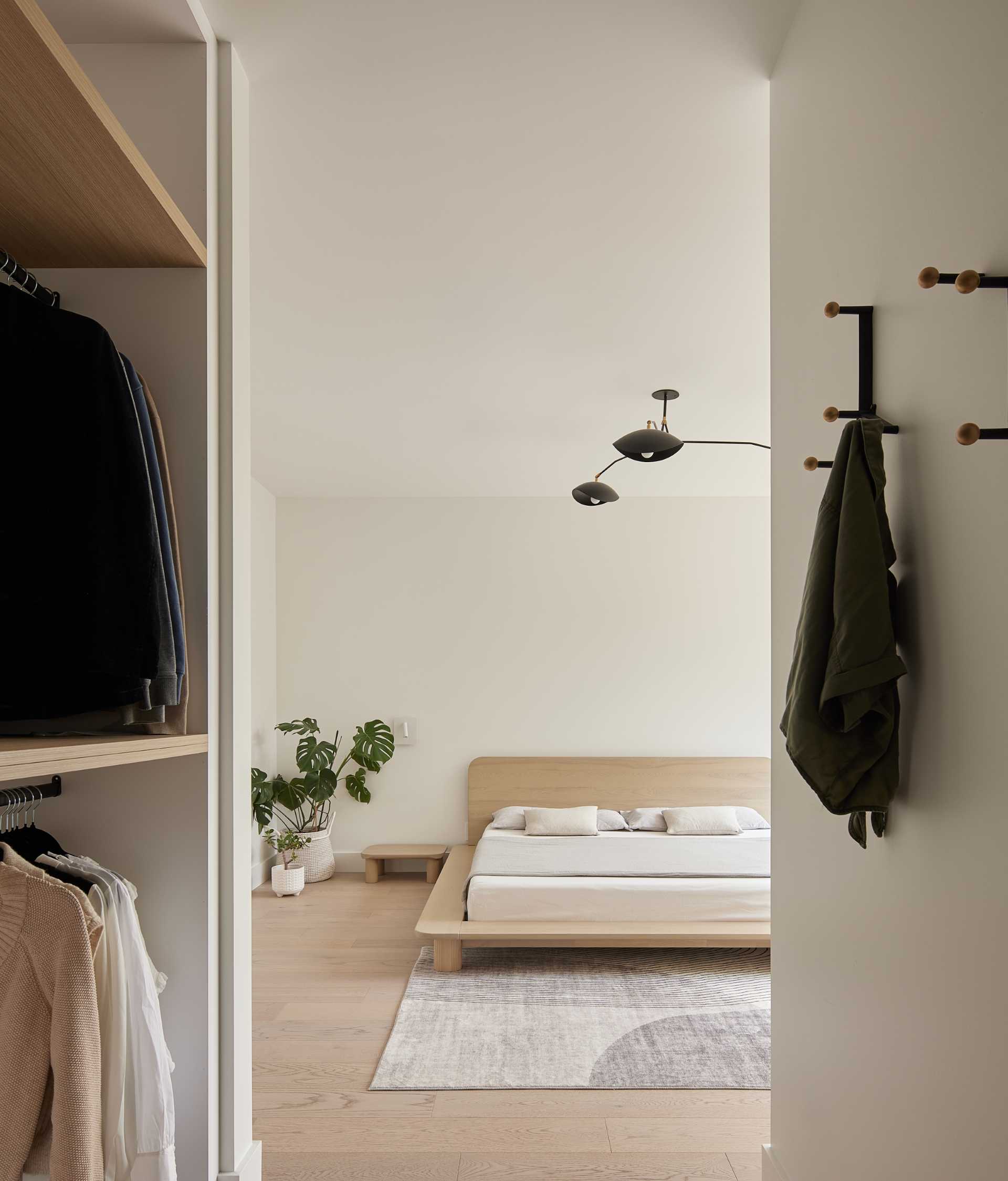
The primary en-suite bathroom has a double-vanity, a freestanding bathtub, and a shelving niche that runs the width of the wall.
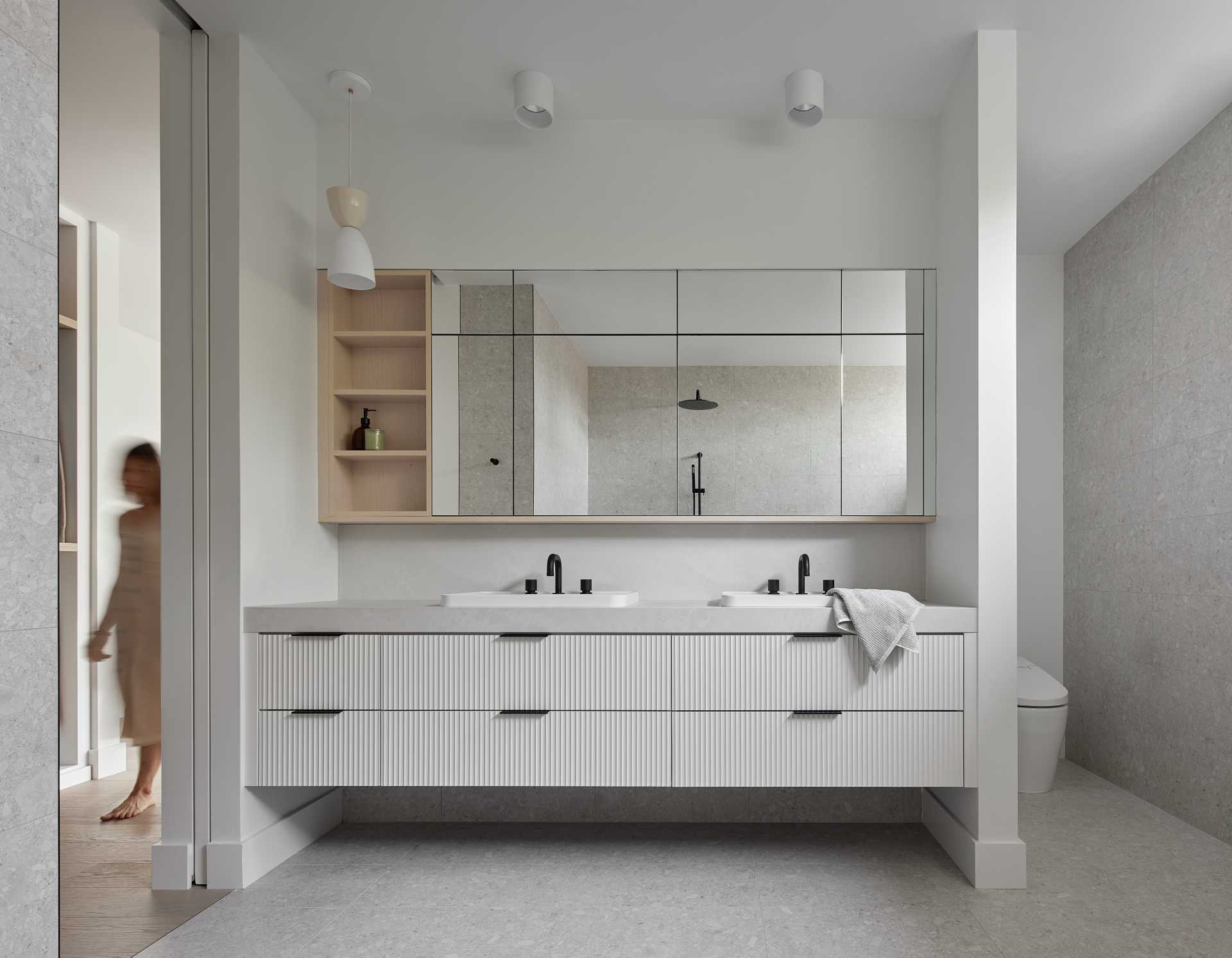
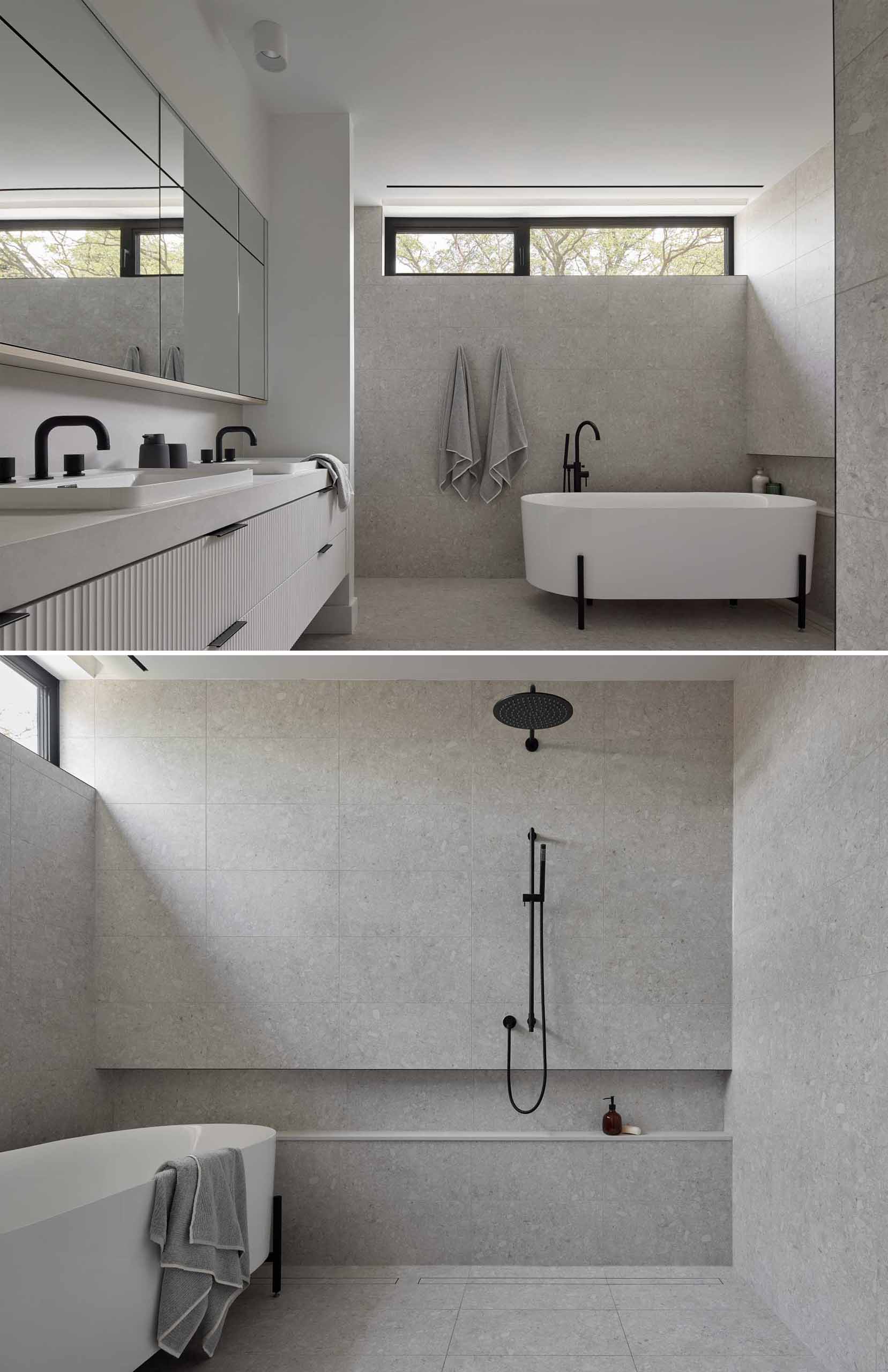
In a child’s bedroom, a world map covers the wall and adds color to the interior.
