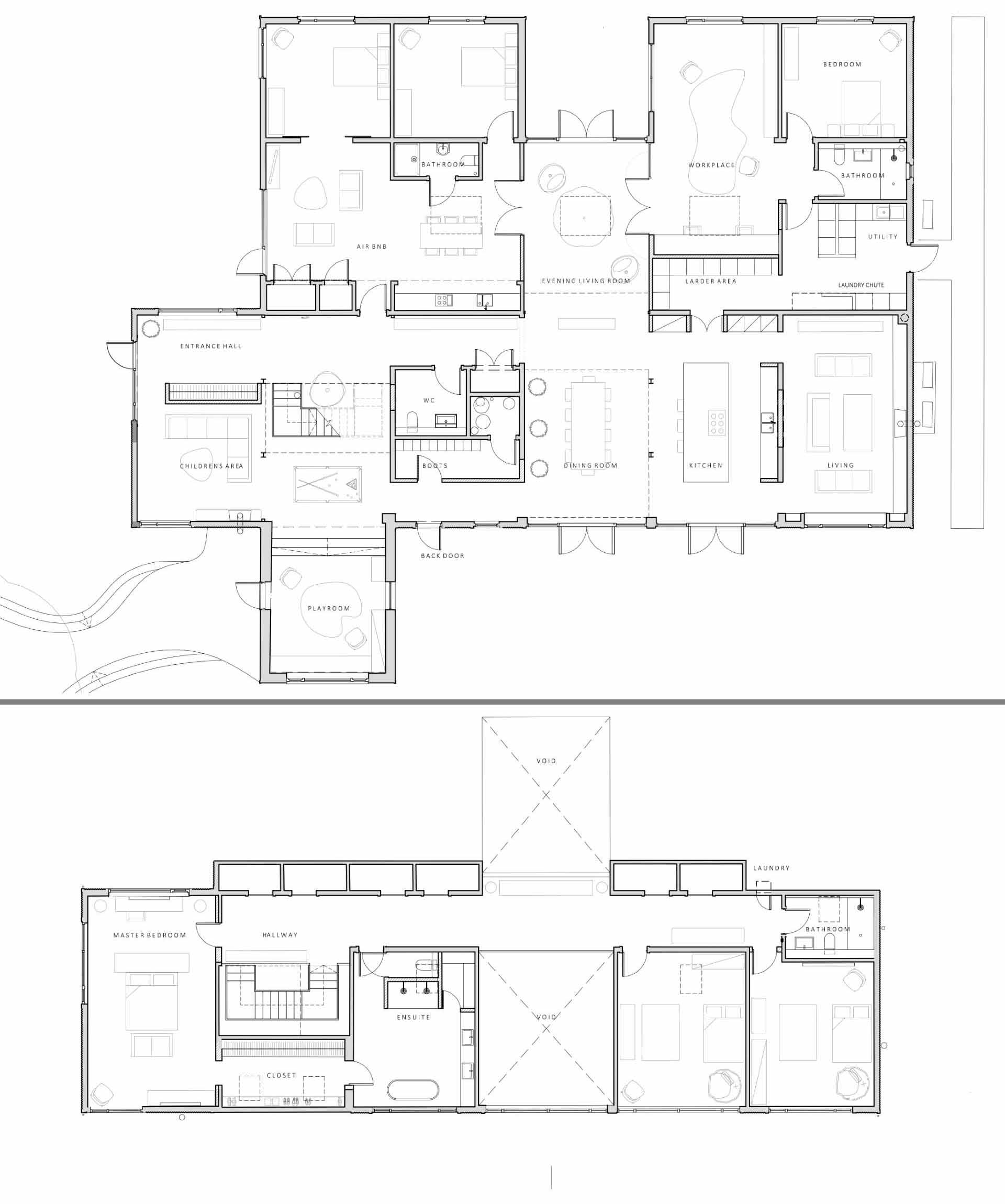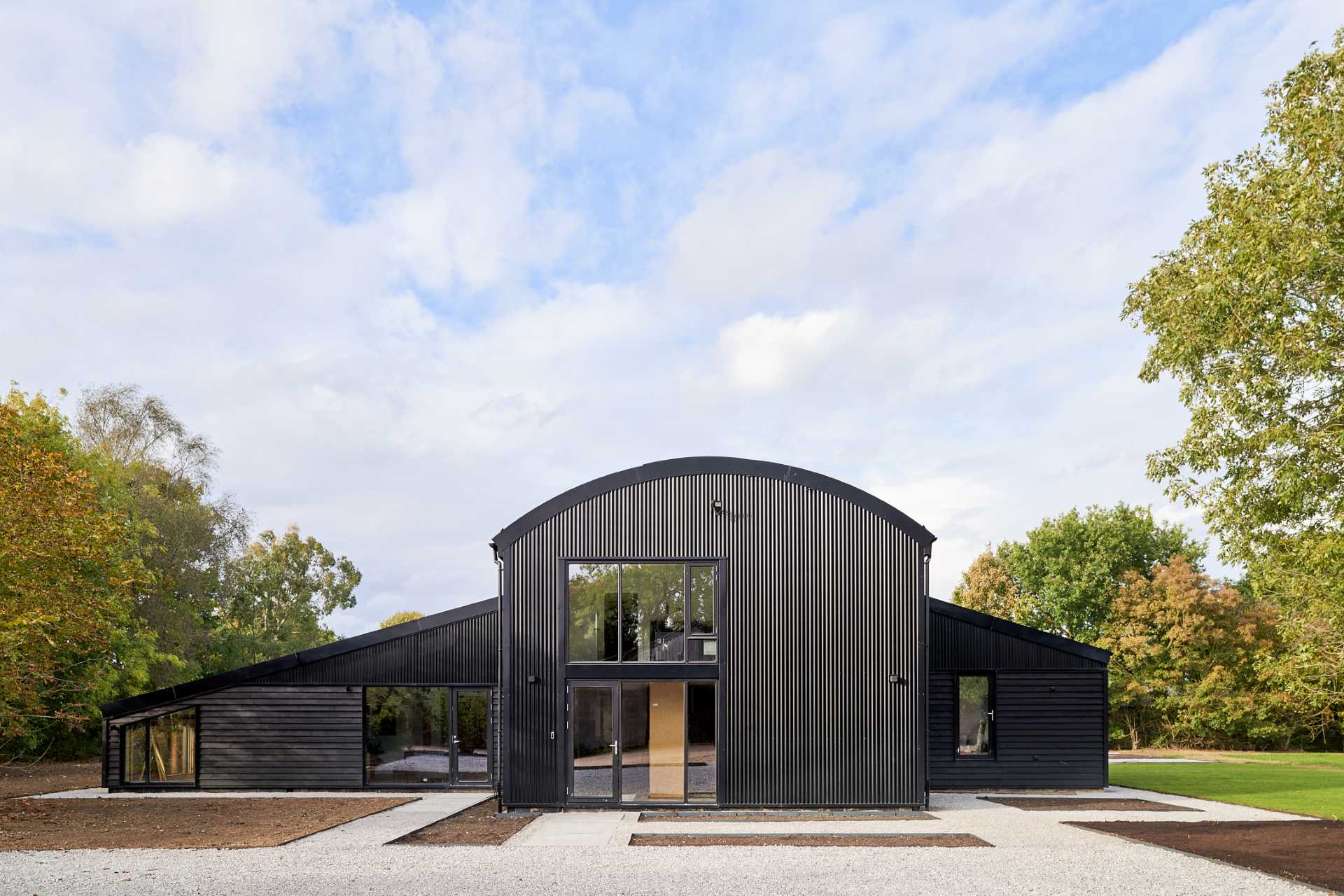
YARD Architects has shared photos of a contemporary barn-inspired home in England, that’s located in the Suffolk countryside. The home owners had purchased a new build ‘Dutch Barn’ in partial shell form, which required a full internal fit out to create a family home for them and their young children.
The architects’ mention, “The barn is a very large space, over 600sqm, so the first design problem was how to create a family home that was practical and cosy but also incorporated the dramatic double height volumes and large spaces the barn offered, without feeling too cavernous and impersonal.”
The interior of the home has many open plan spaces, with each ‘room’ having a different function and relationship with the countryside views and garden, creating a very flexible layout which can easily adapt to family life.
In the living room there’s a new fireplace and bench, which can also be used for firewood storage, while a custom wood shelving unit fills a wall, and a black accent wall provides a backdrop for the couch.
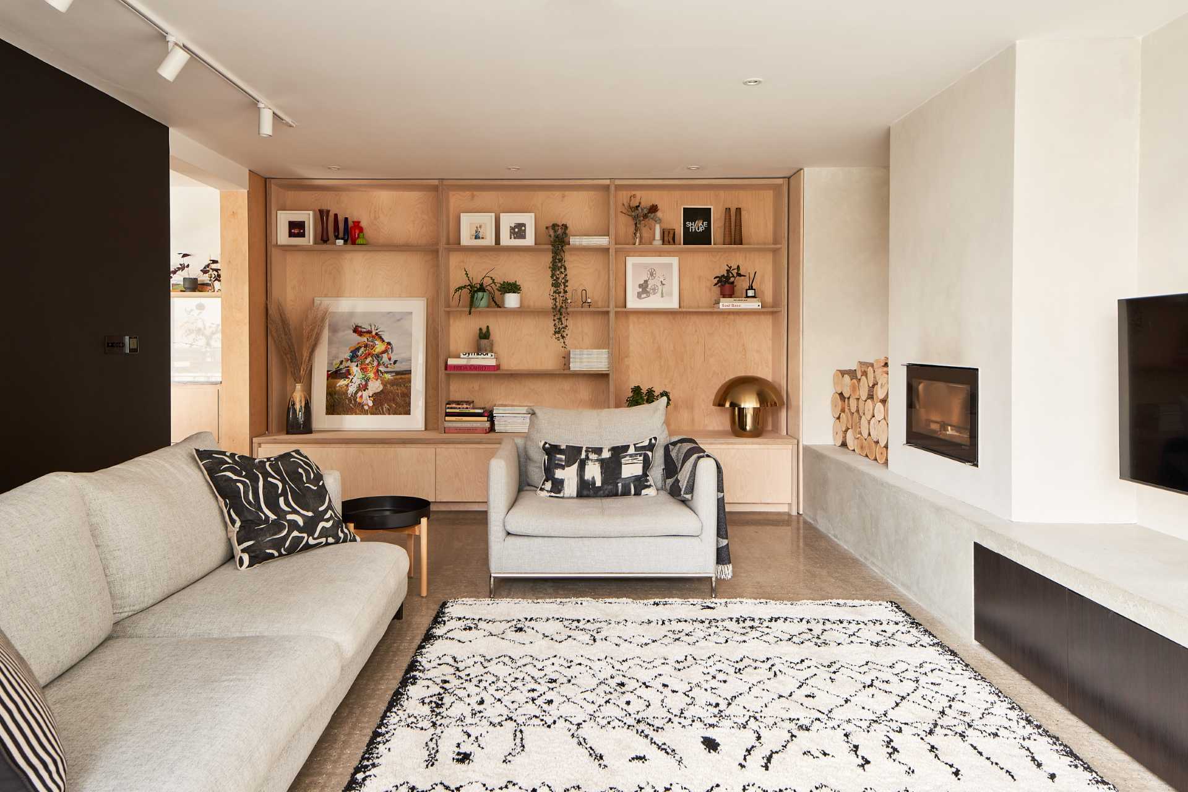
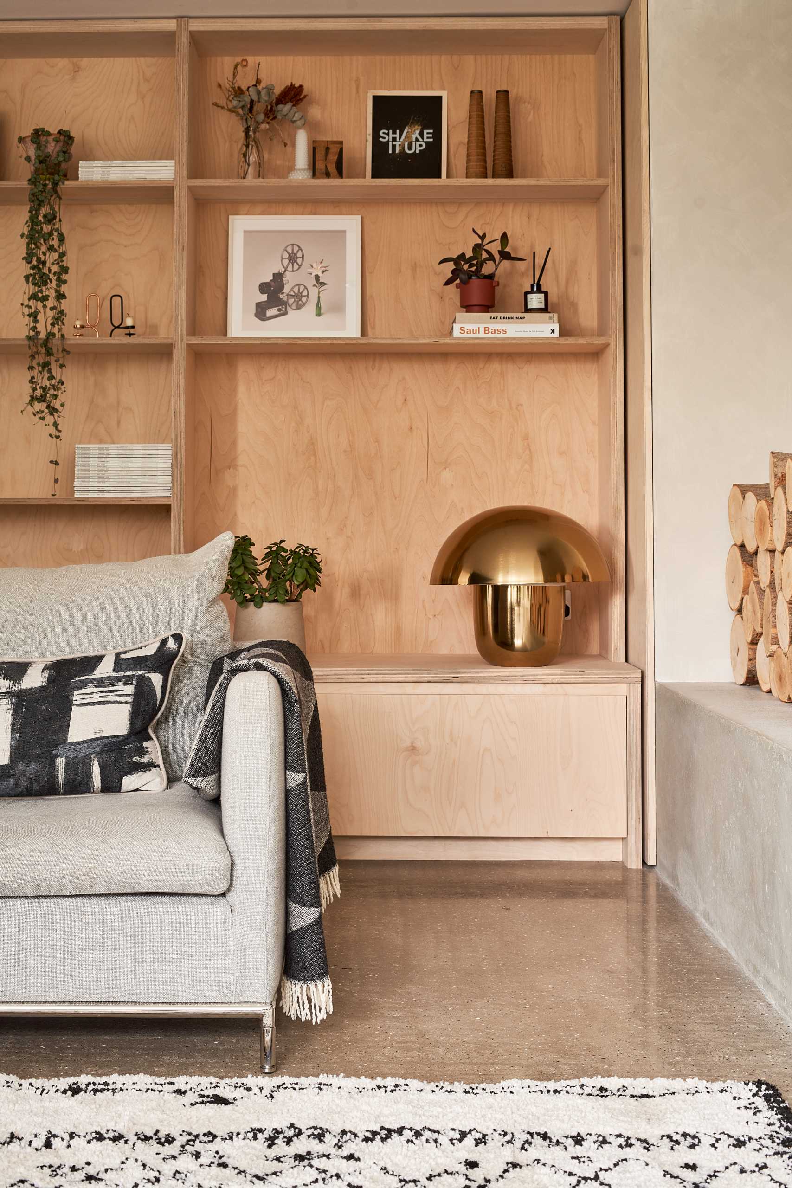
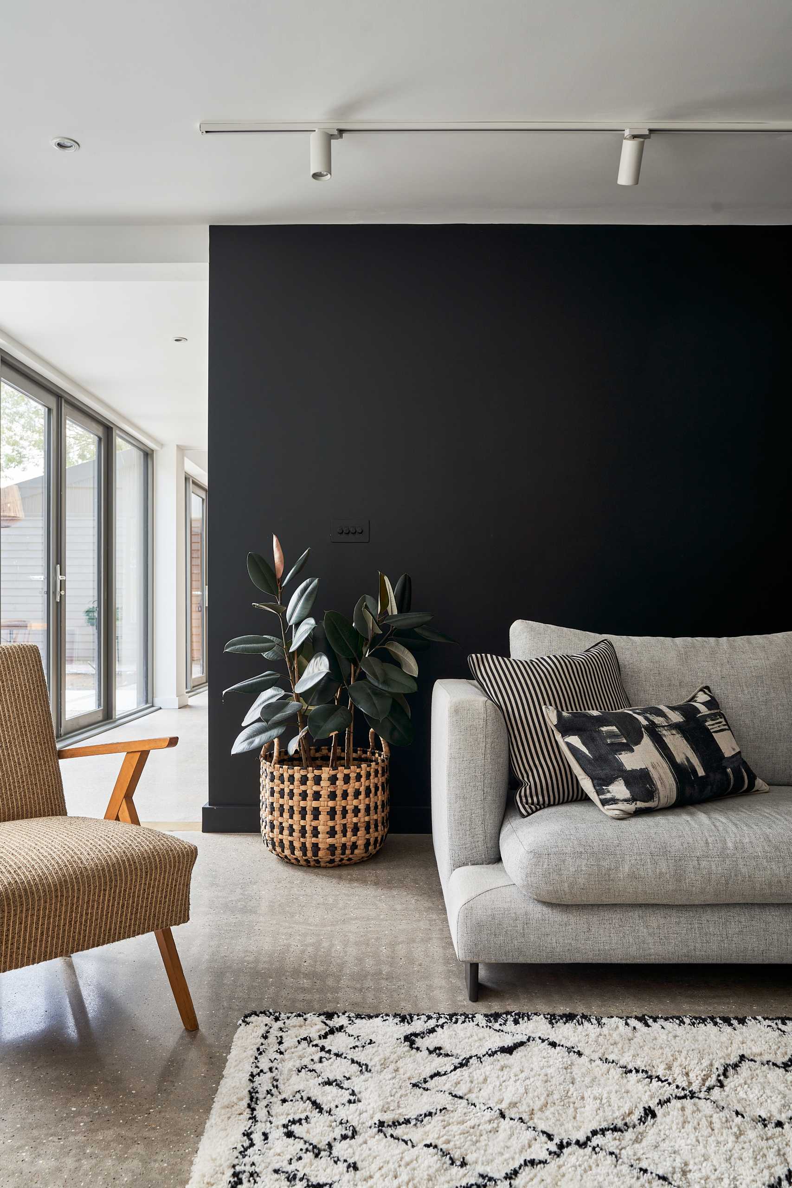
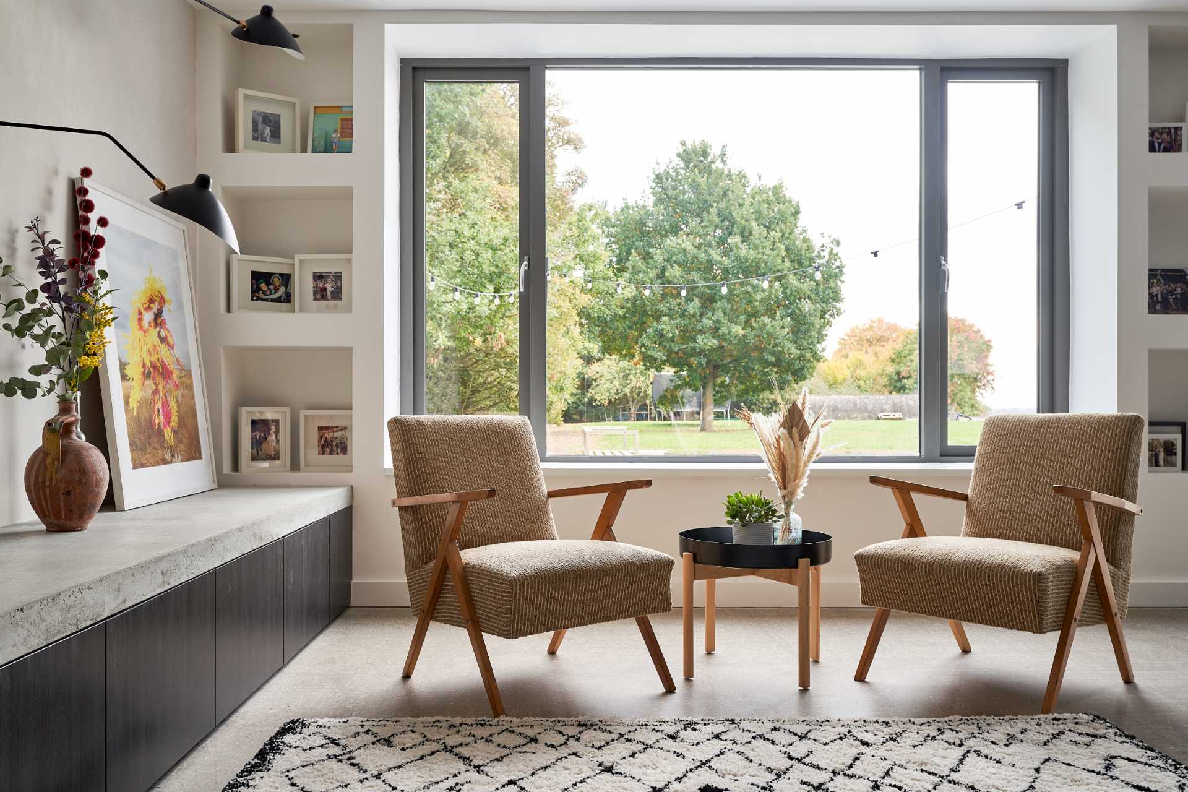
The dining area has a double-height ceiling, allowing the windows to flood the space with natural light, while doors open the interior to the patio and garden.
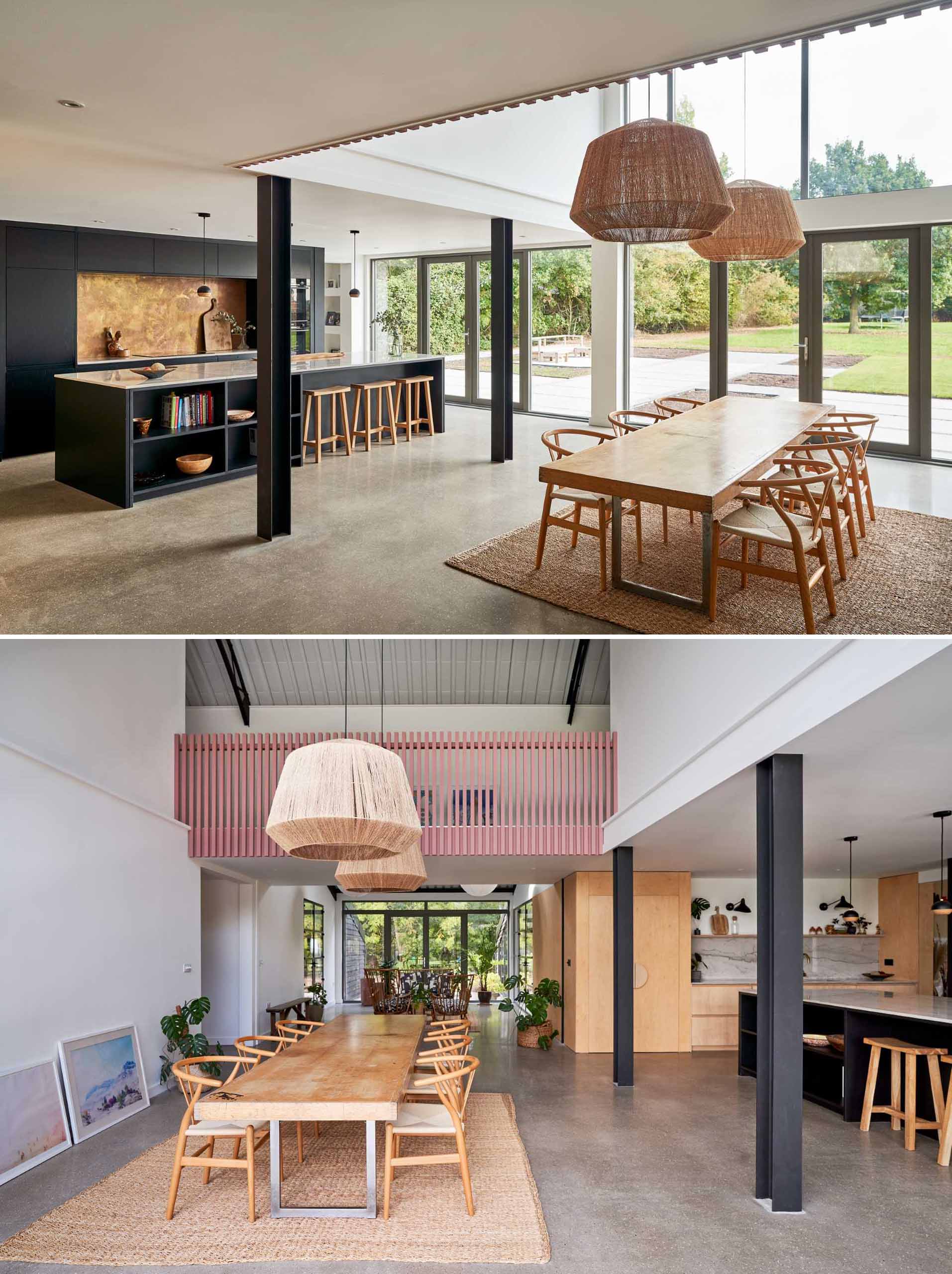
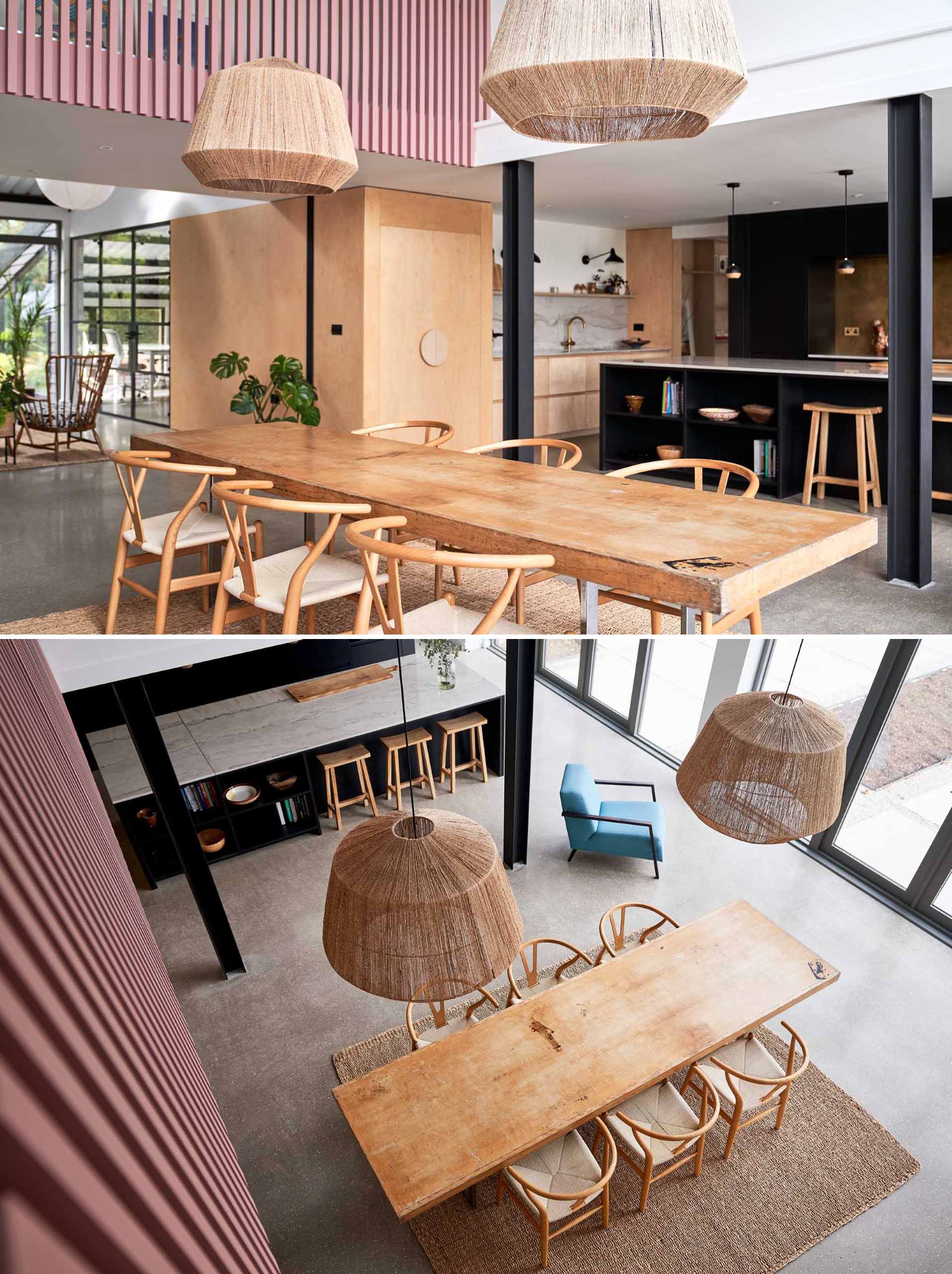
The black kitchen has a brass backsplash and an island with shelving for cookery book storage, while plywood has been used for the larder (pantry).
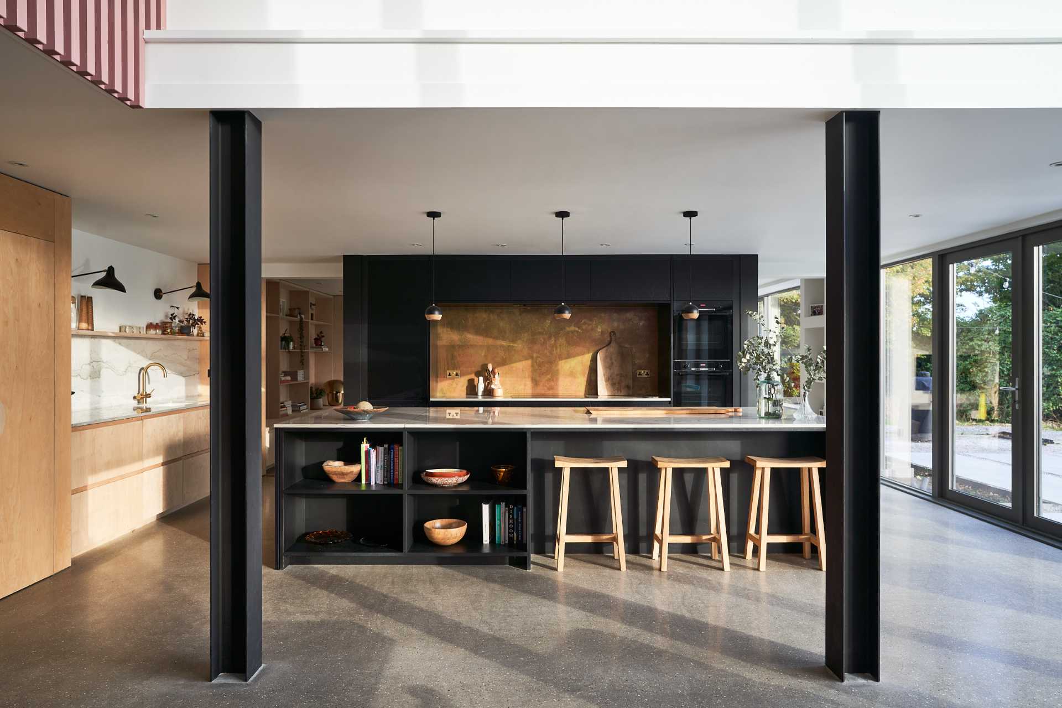
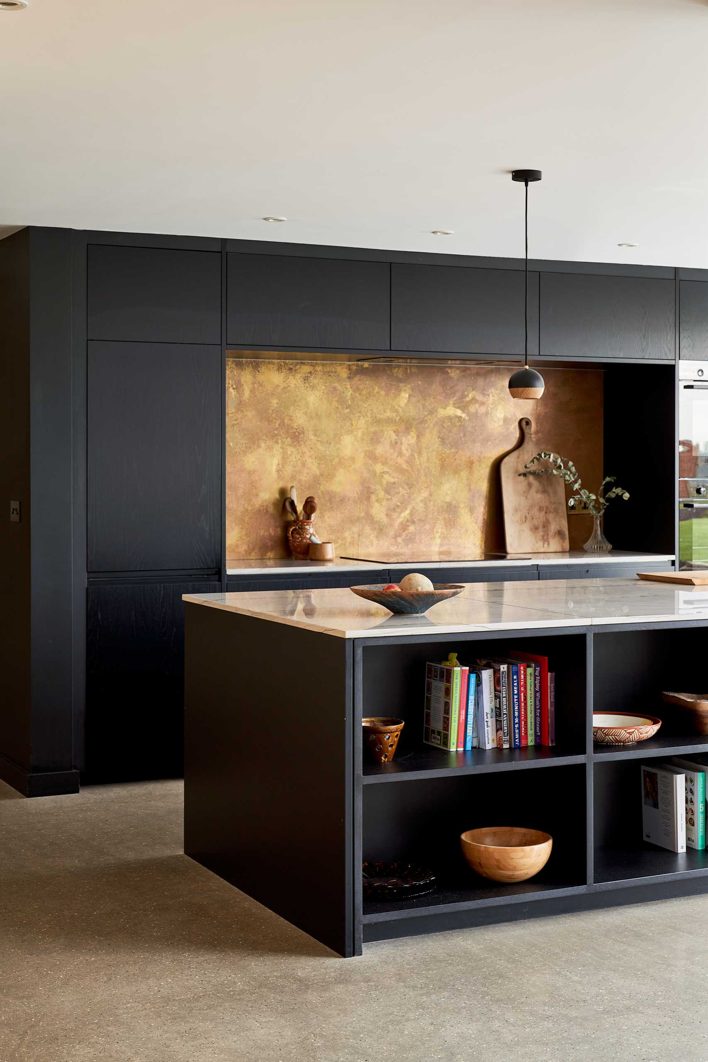
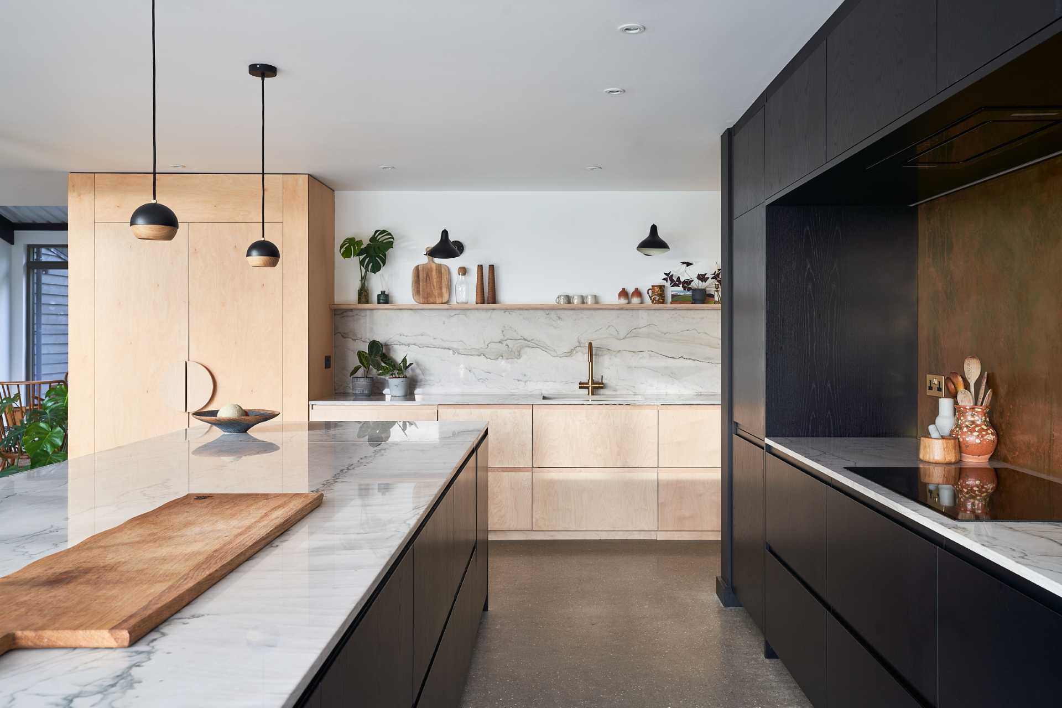
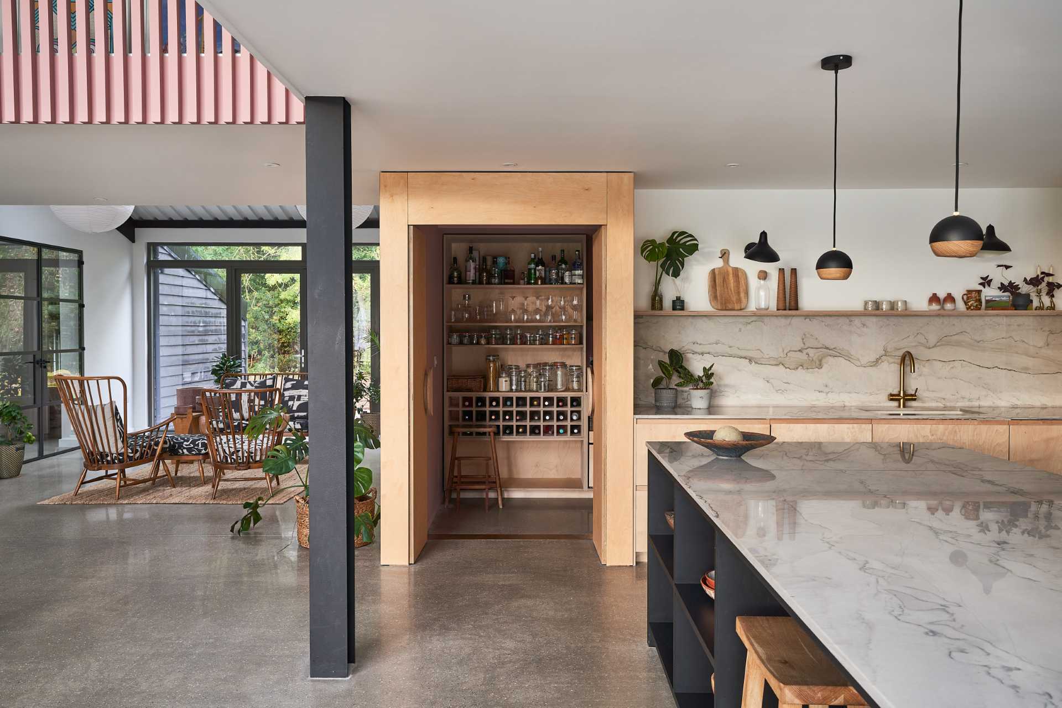
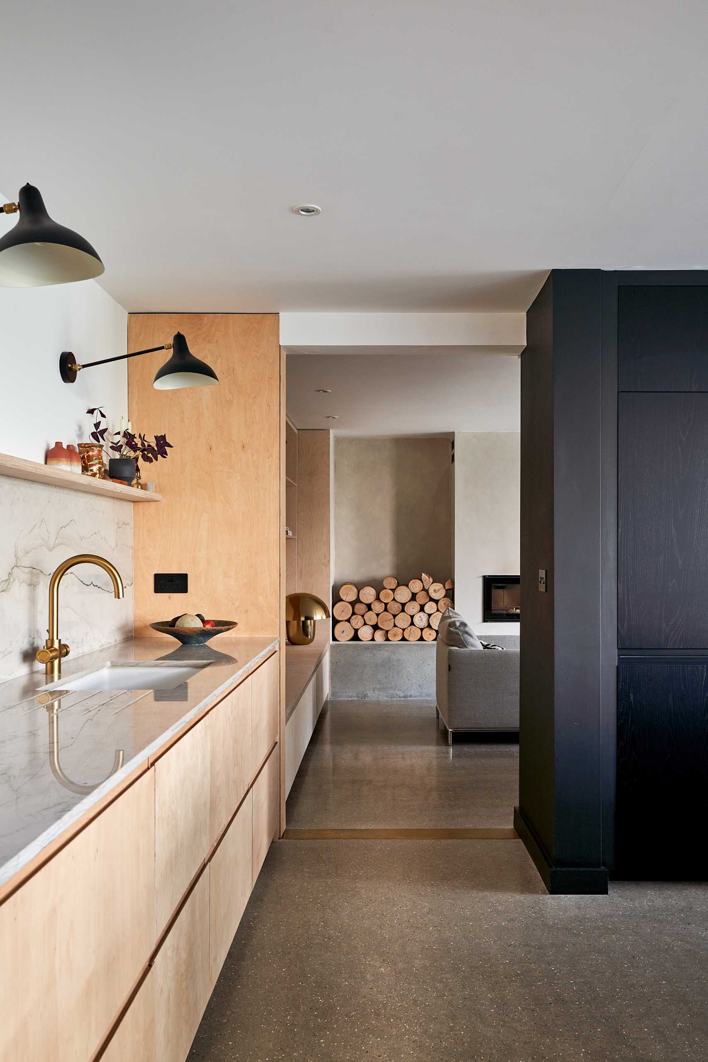
A unique design element of this home is the evening living room, that’s located between the social spaces and a workroom. Crittall doors complement the other black accents throughout the home.
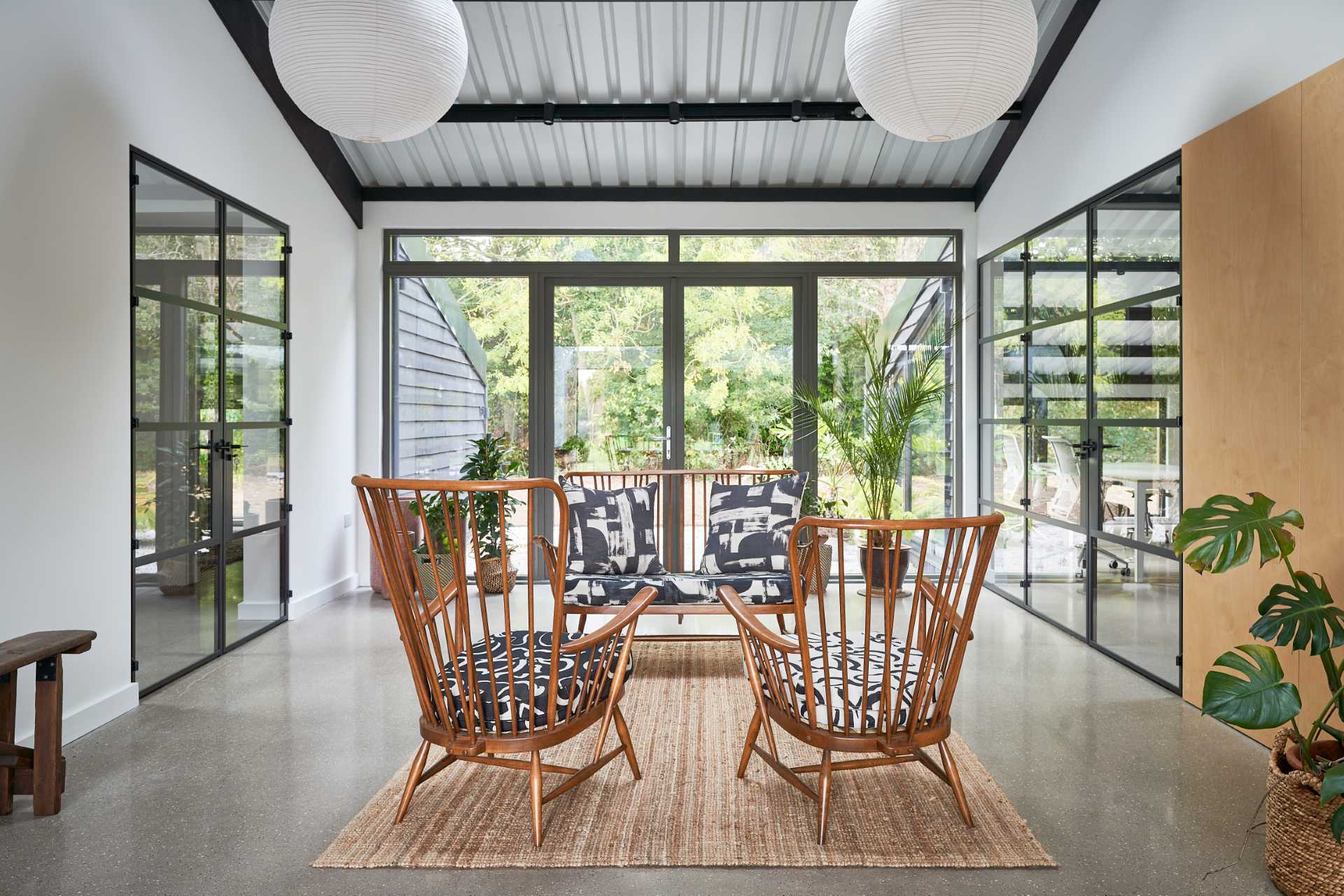
In the workroom, there are cork walls, as well as a ply pegboard wall, and different desk areas.
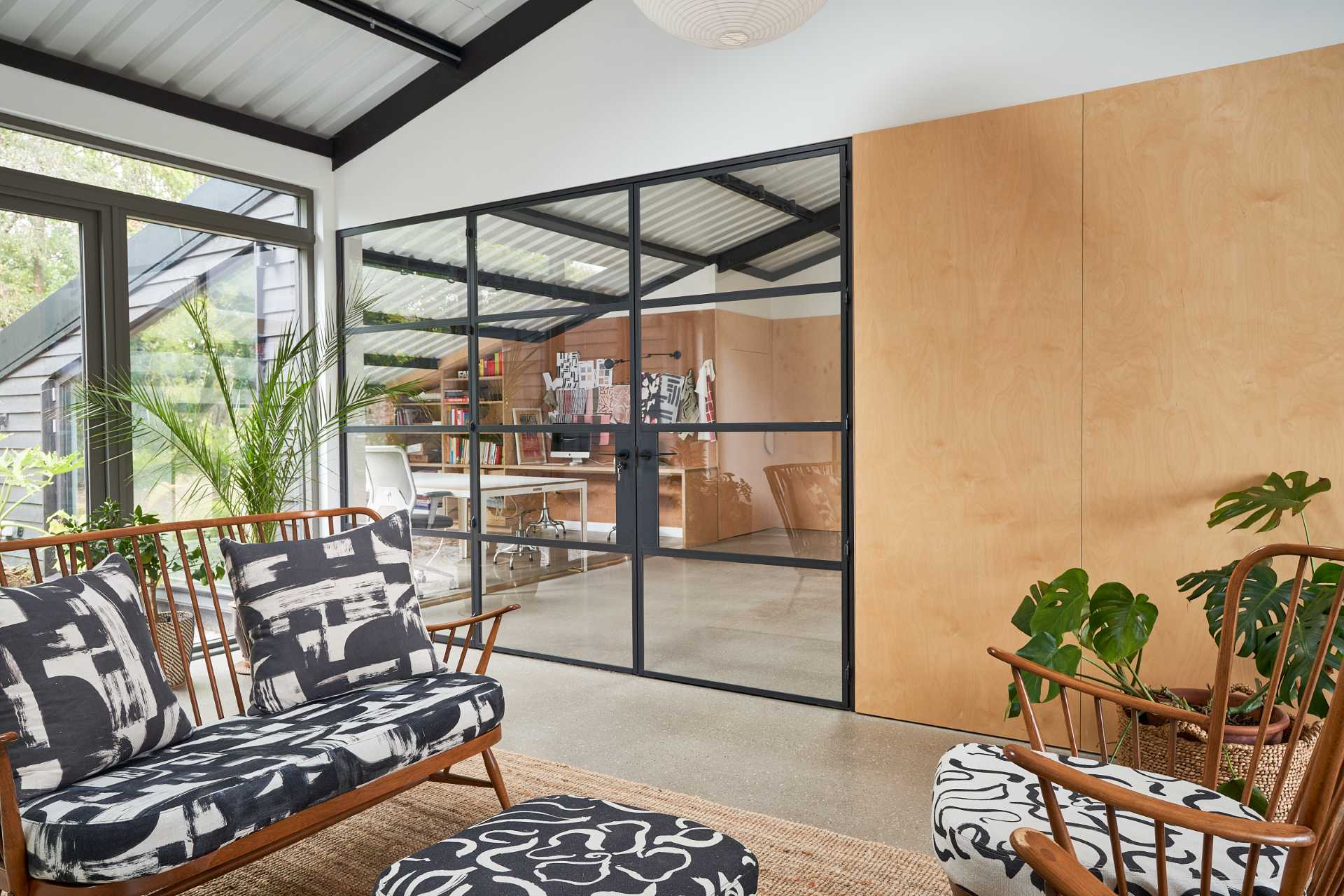
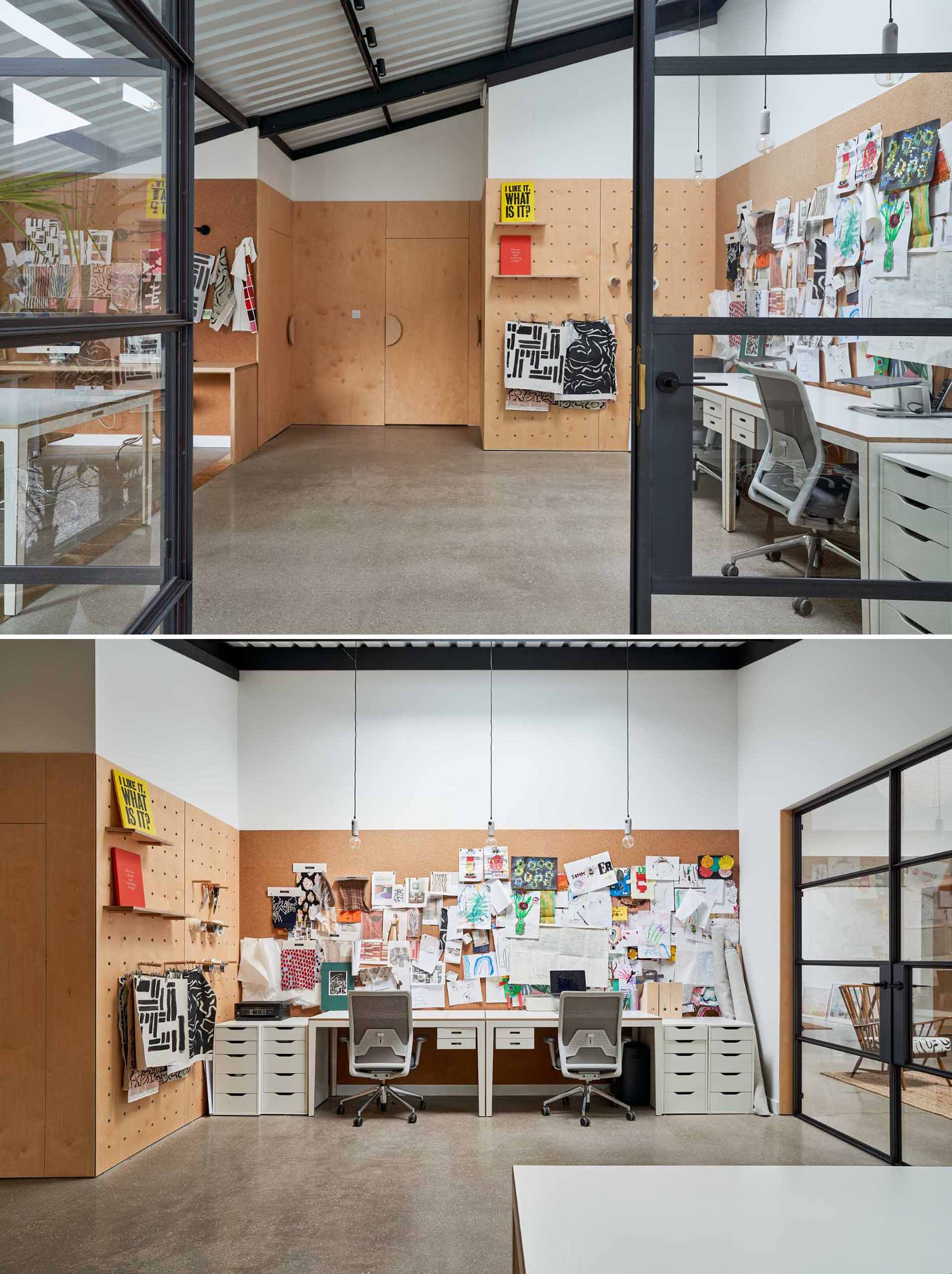
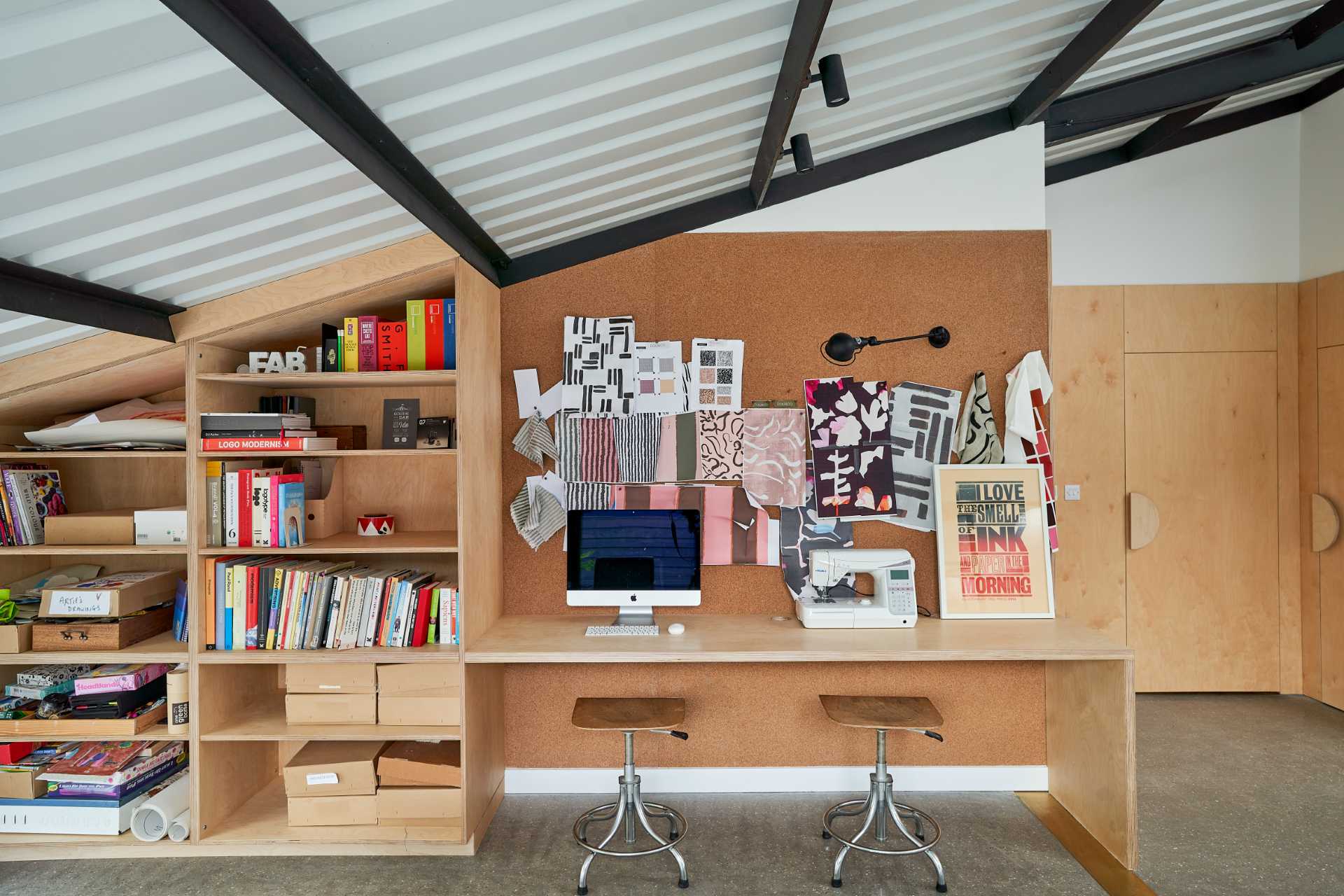
The home also includes a playroom with a storage bench under the window, a hanging chair pod, and a swing.
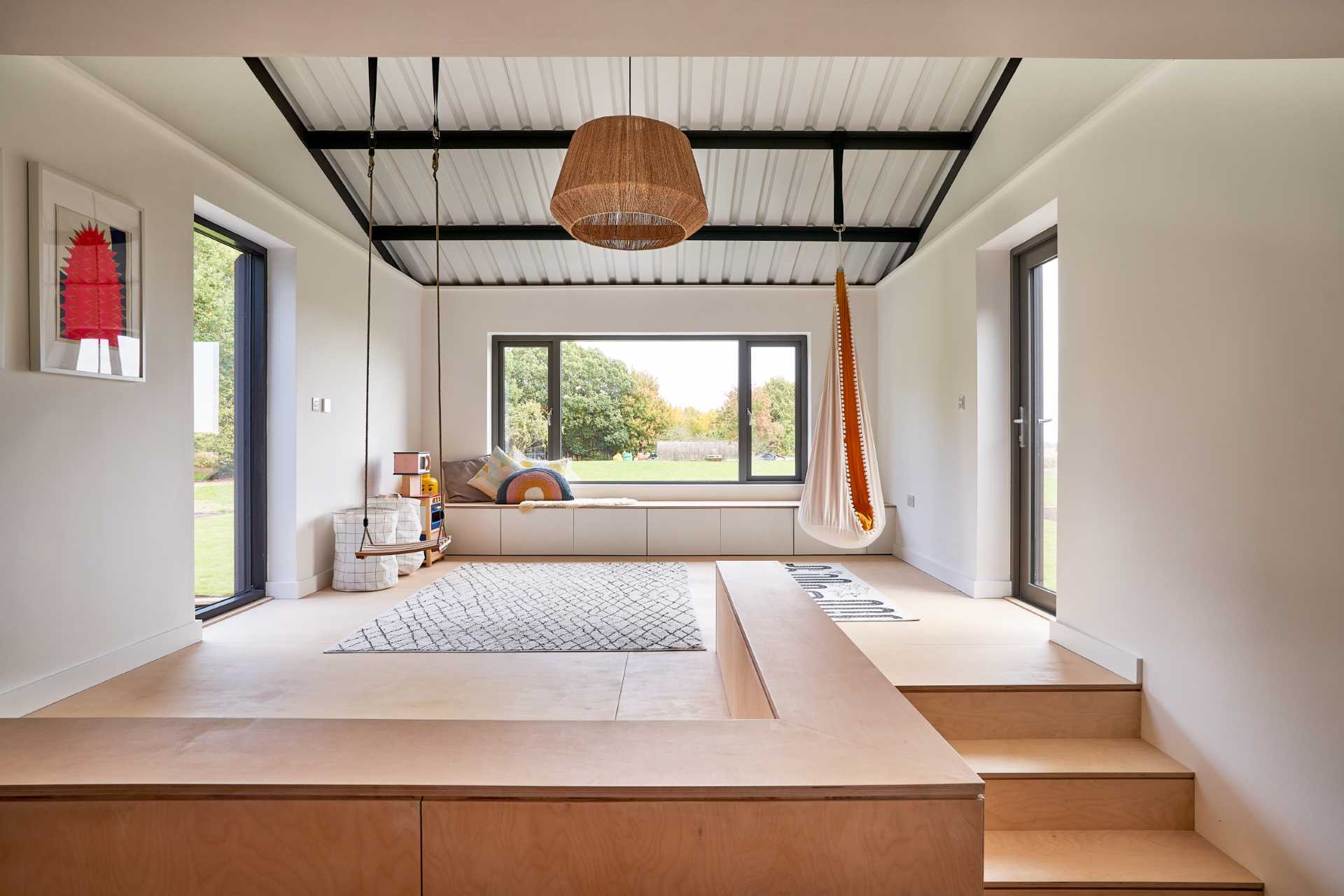
Suffolk Pink inspired stairs add an eye-catching colorful design element to the interior.
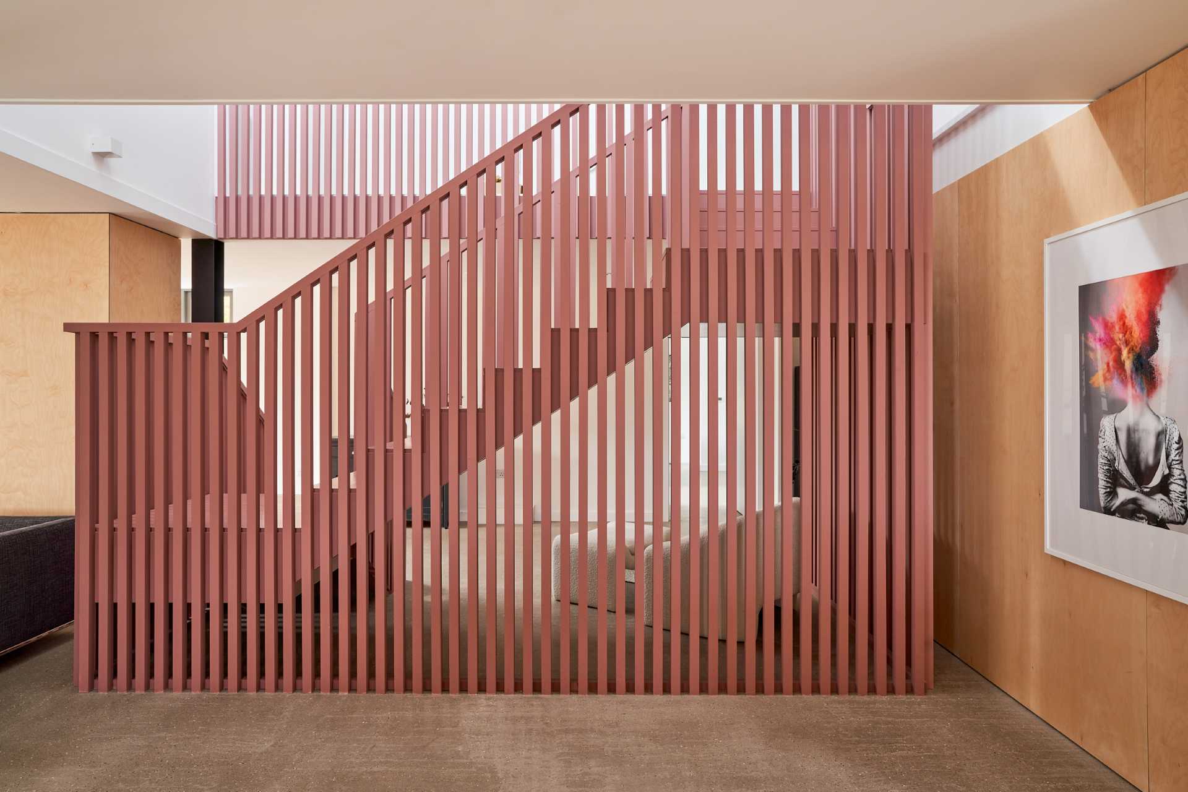
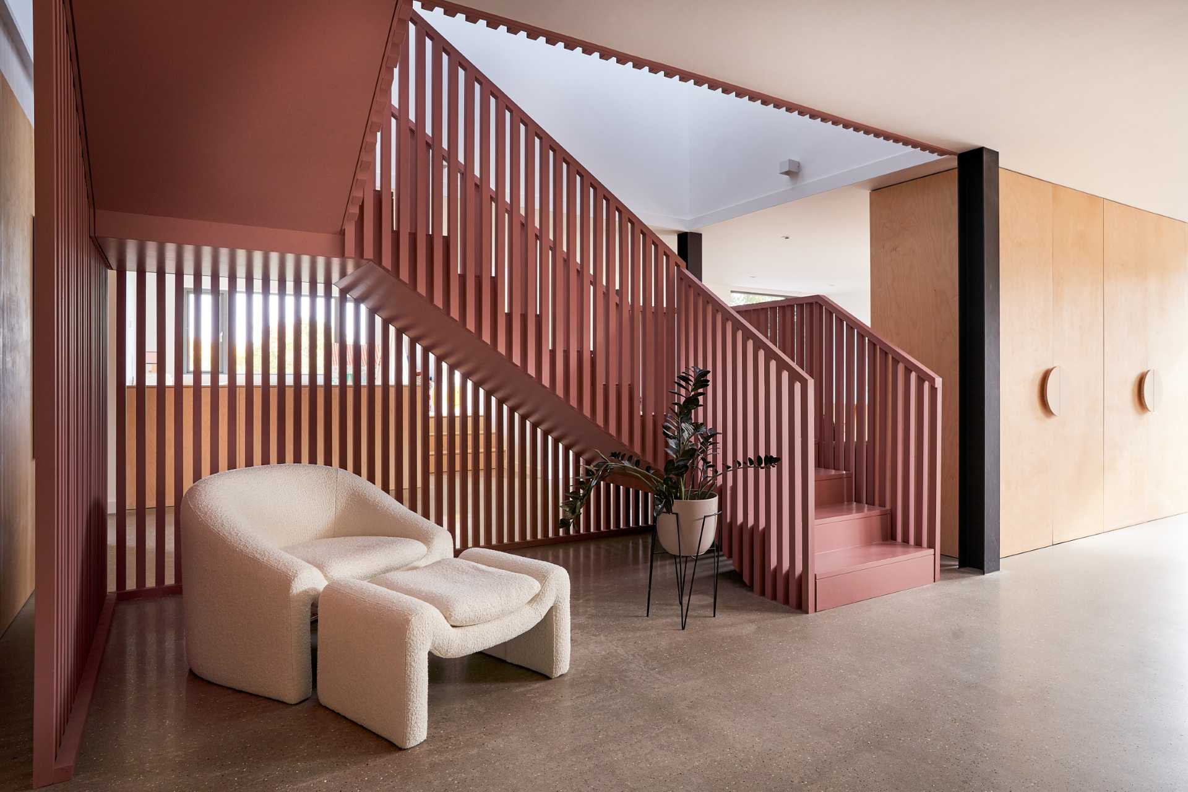
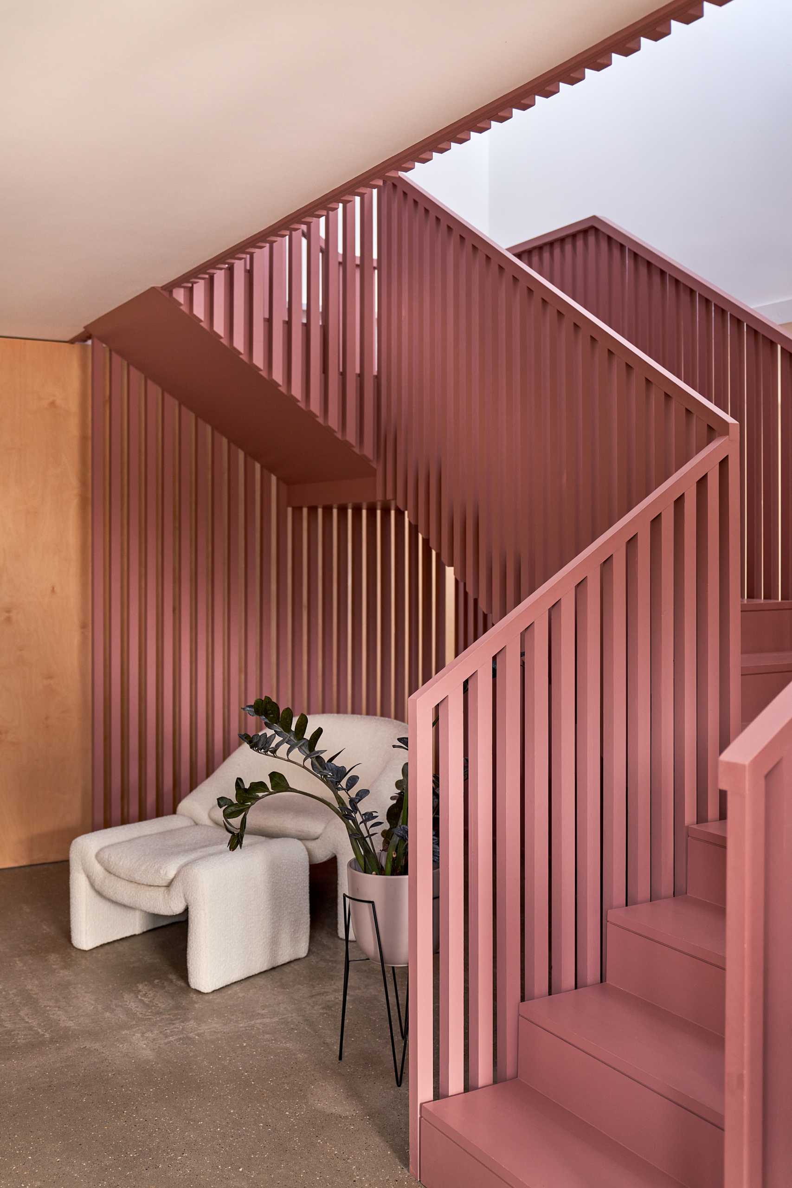
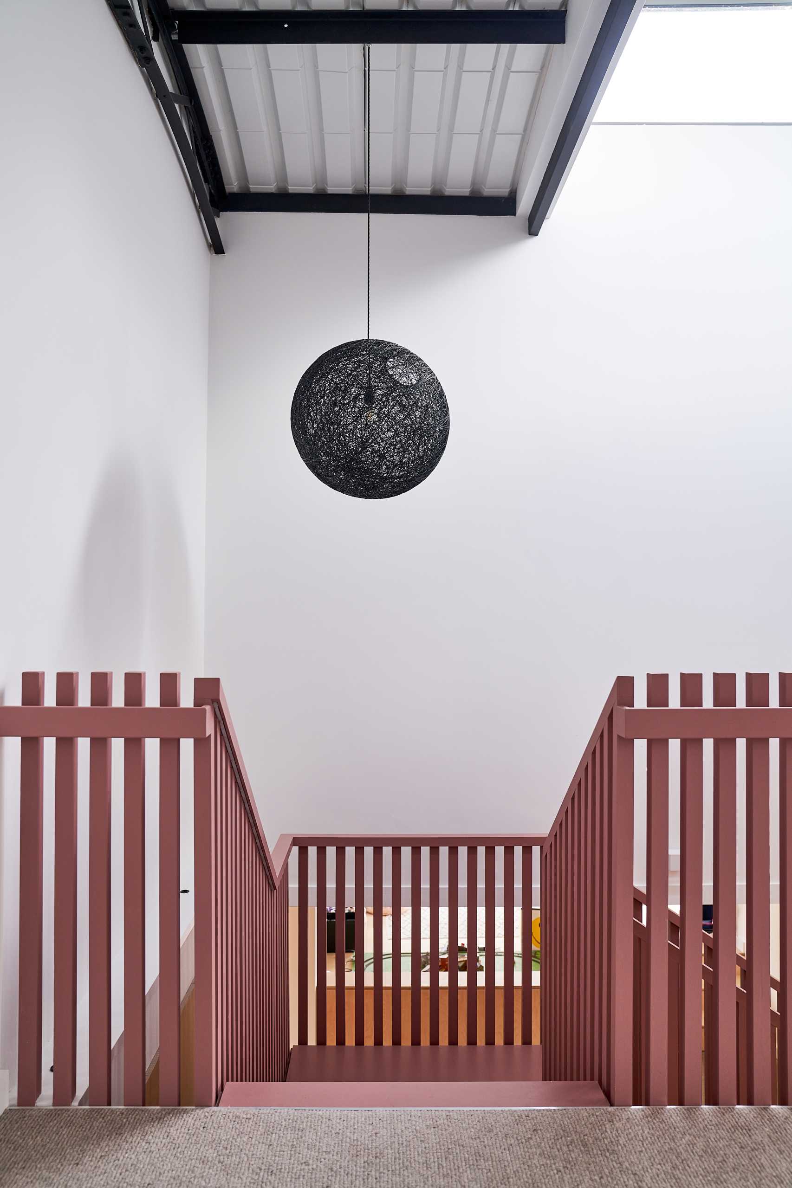
In the primary bedroom, the structural elements of the barn are on display, while the bed headboard incorporates floating bedside tables.
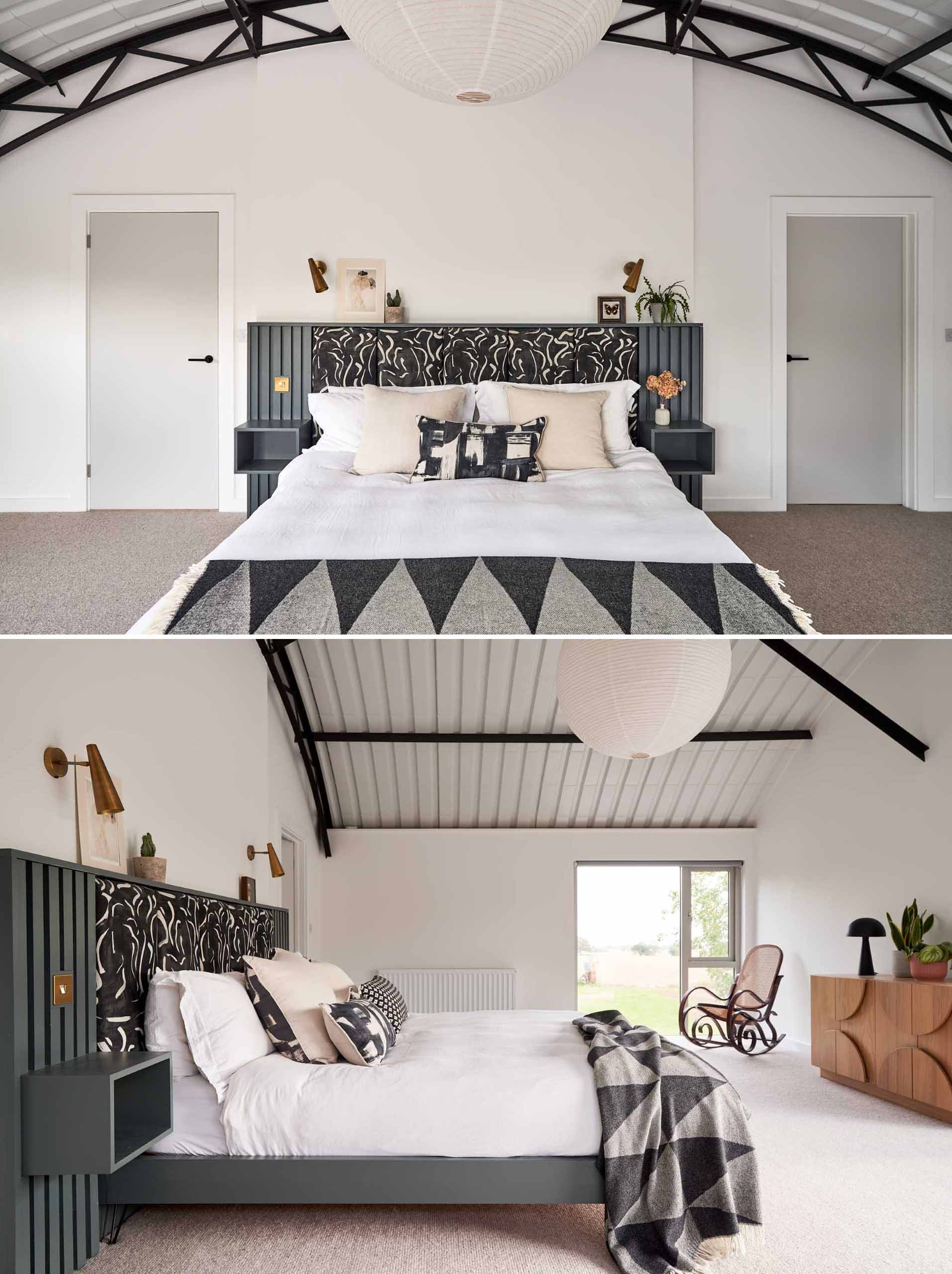
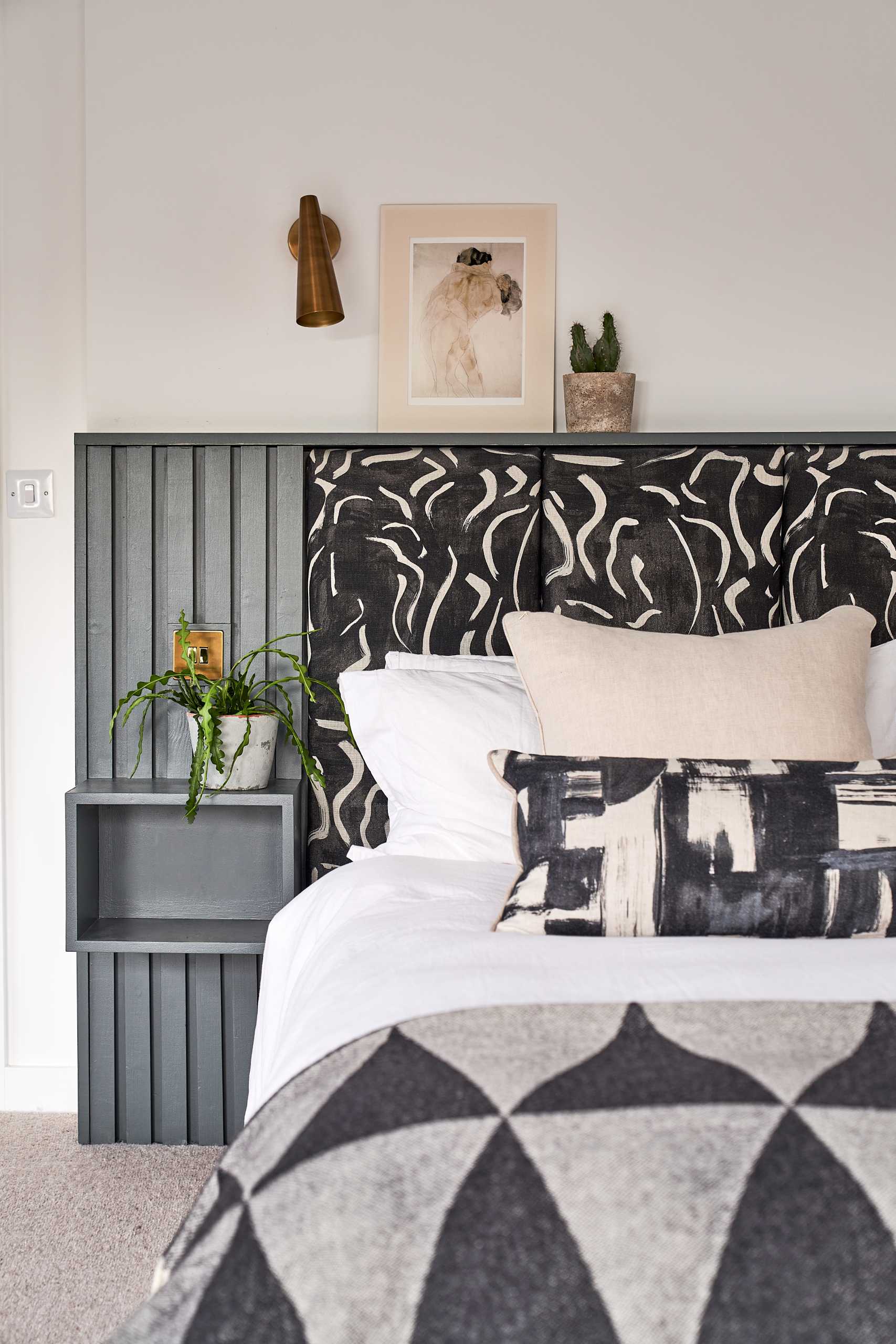
In the primary en-suite bathroom, there’s a dark double vanity whose design complements the bed headboard, while the shower is recessed into the wall, and the freestanding bathtub is positioned by the window.
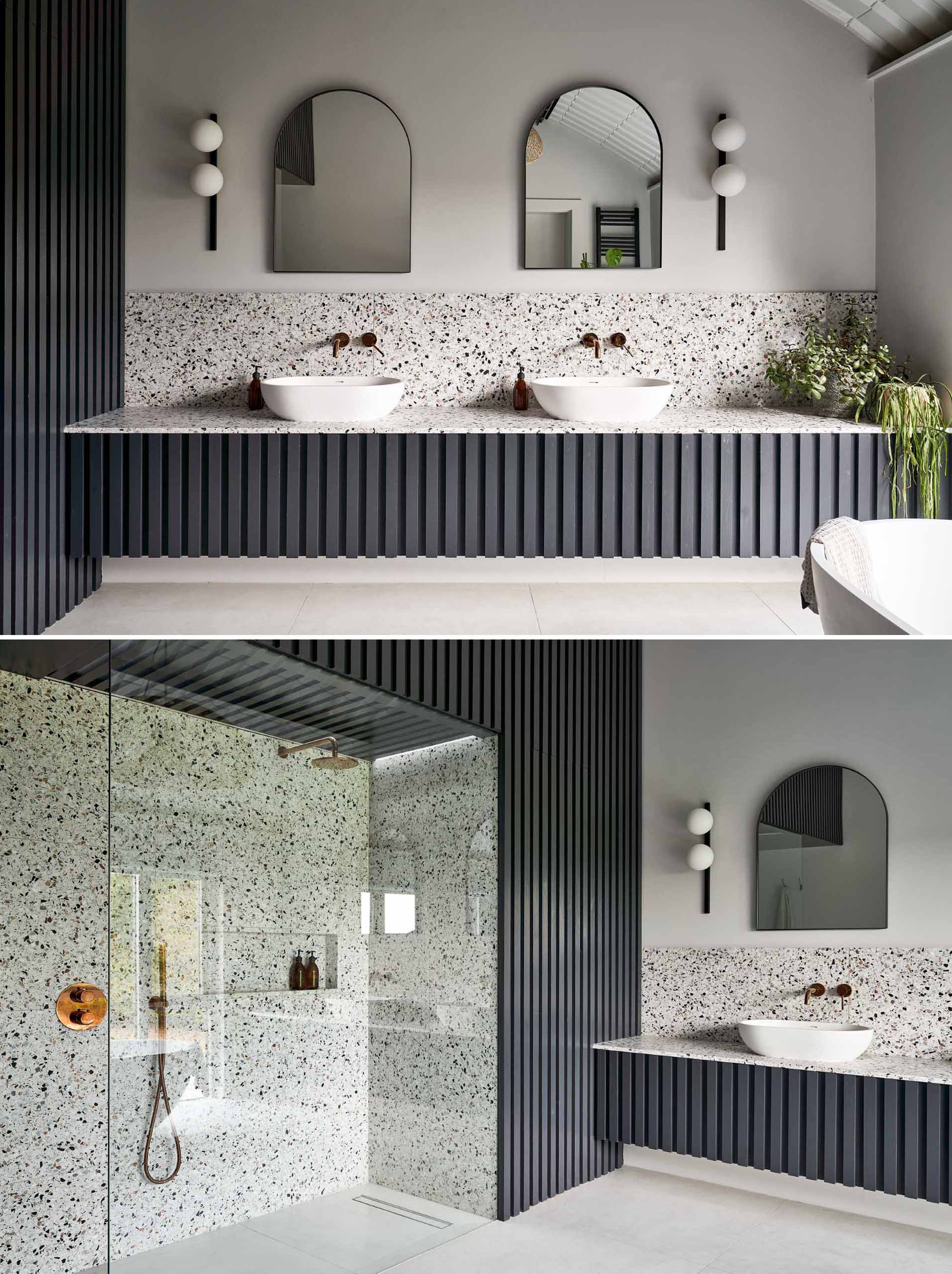
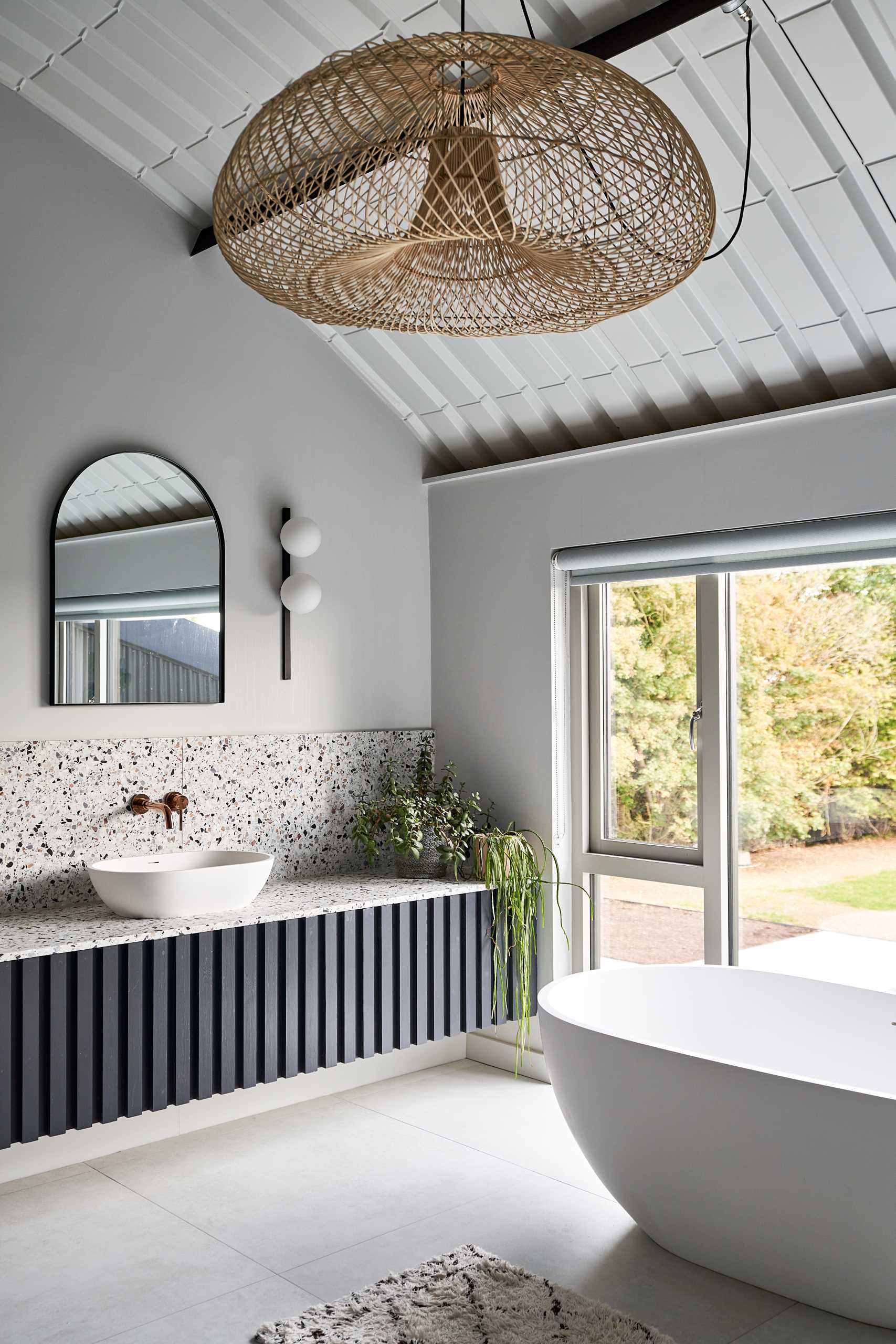
The other bathrooms in the house remind one of the stairs, with the walls and tiles in Suffolk Pink, a traditional color that’s has been used in Suffolk county since the 14th century.
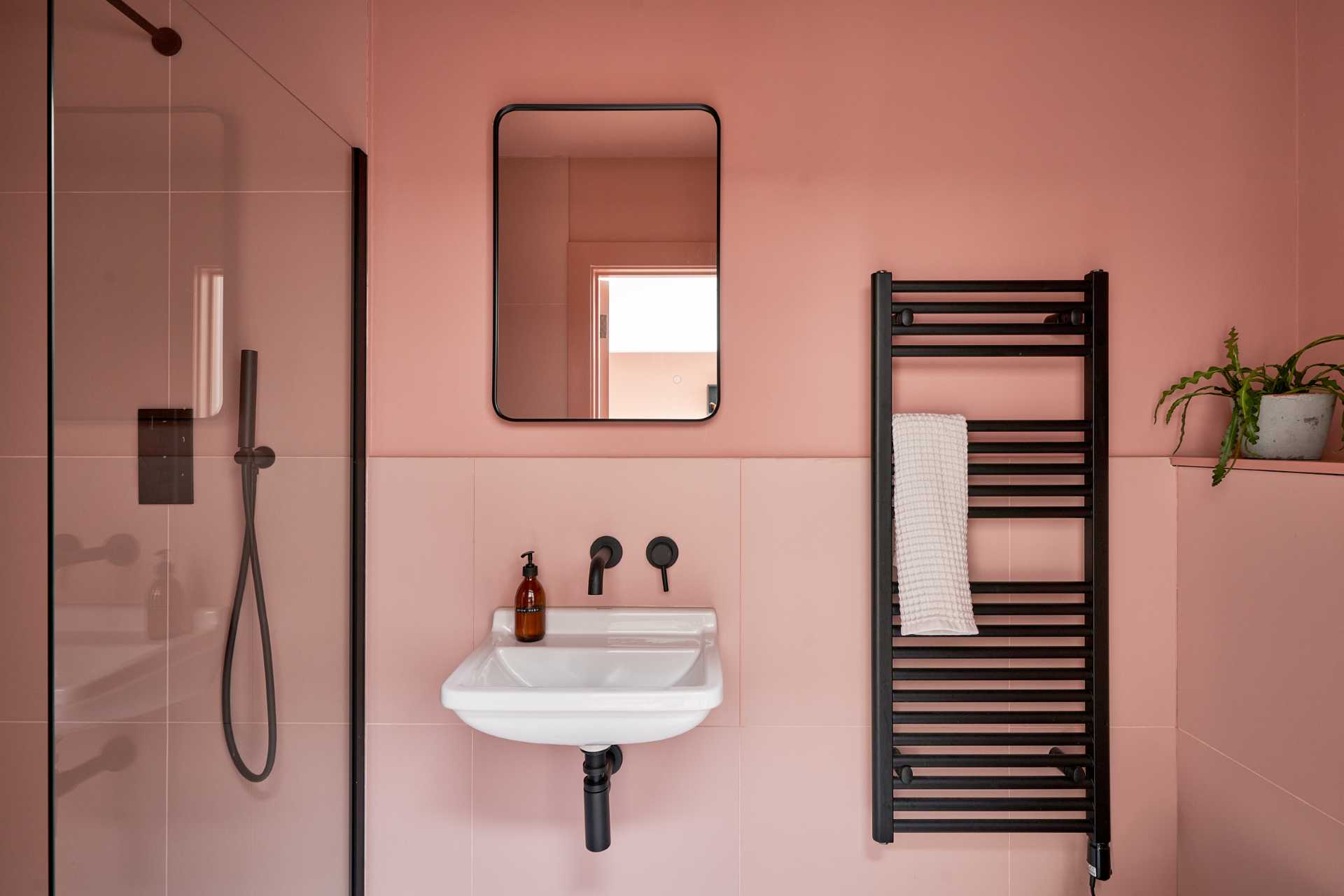
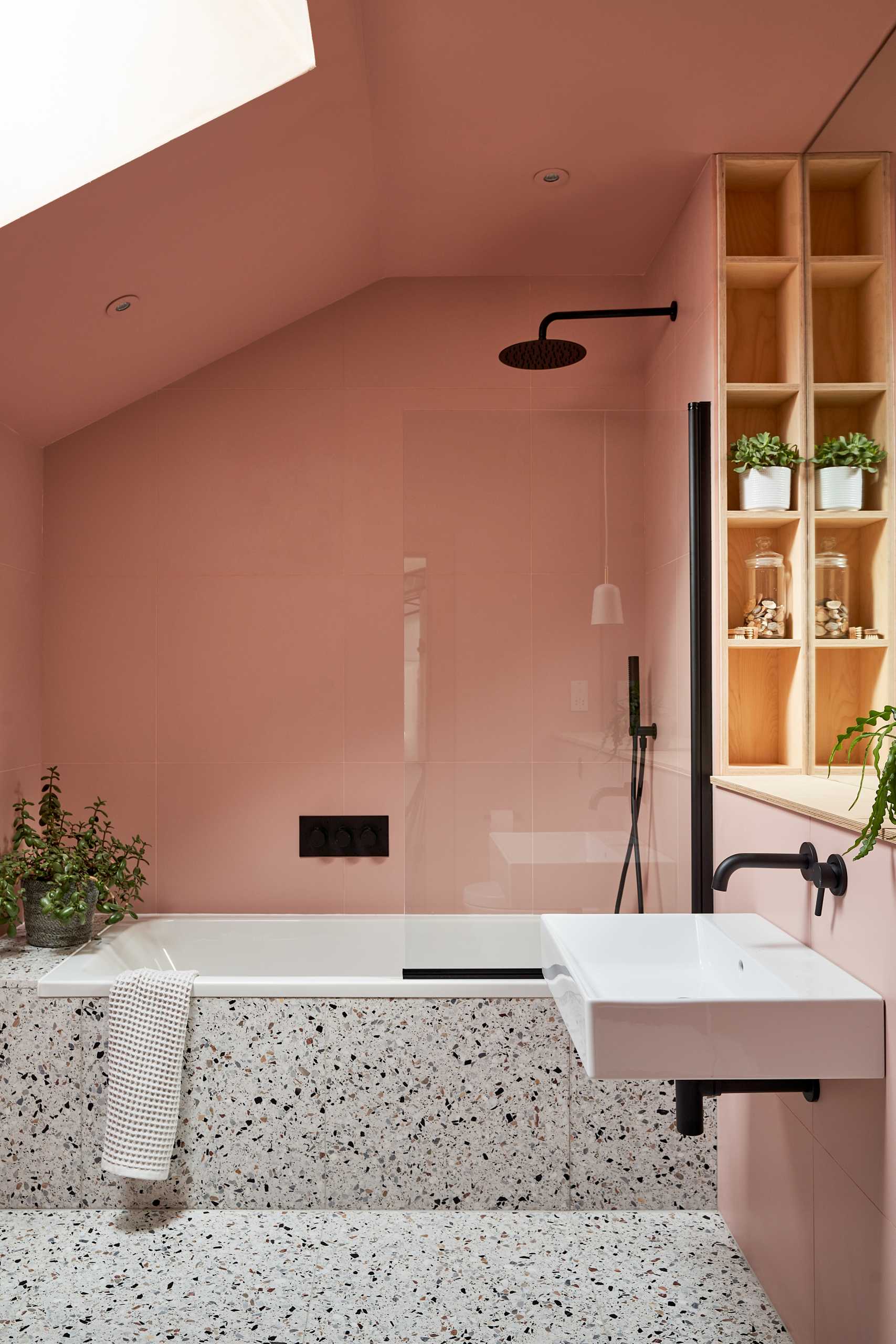
Here’s a look at the floor plan for the home.
