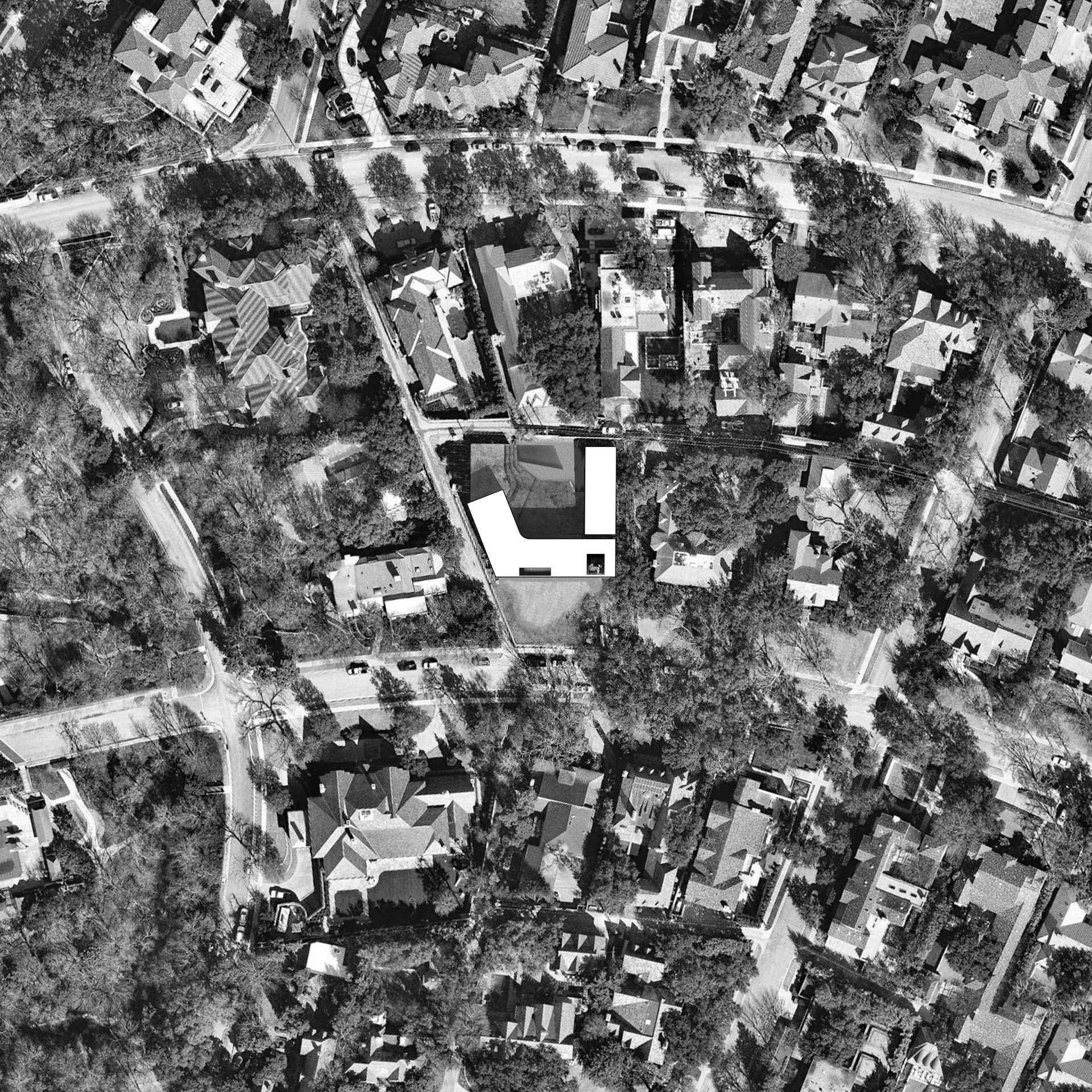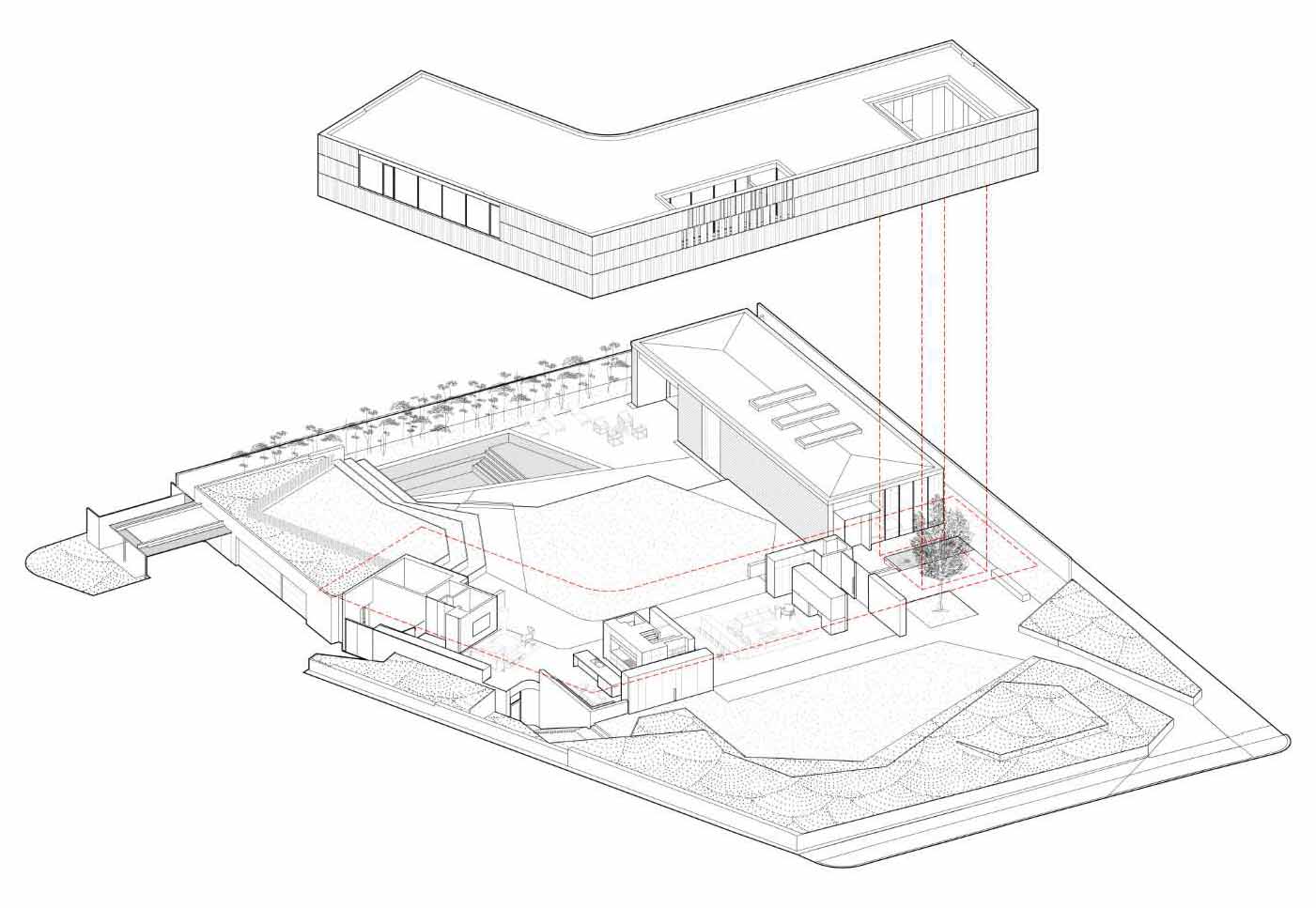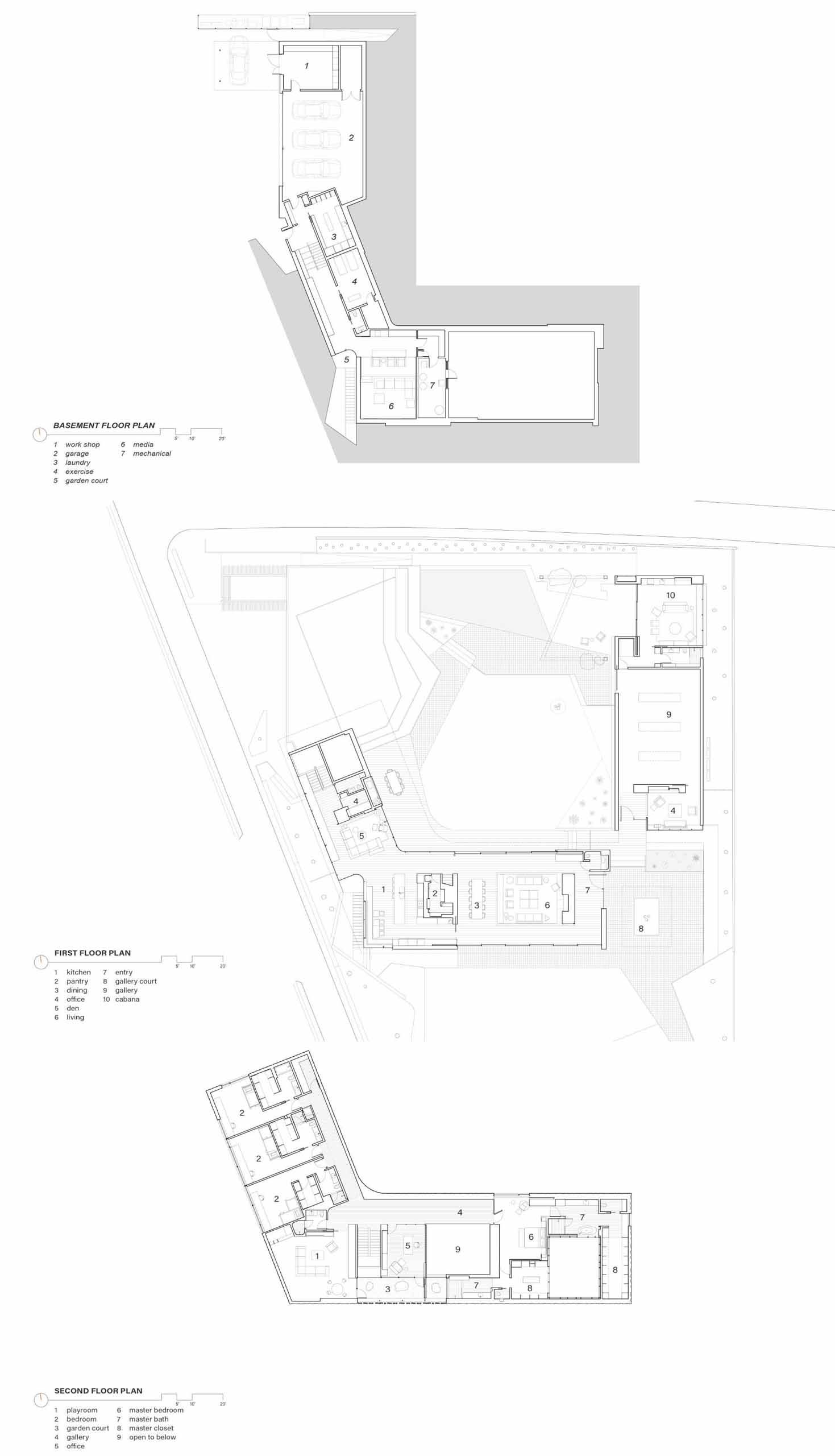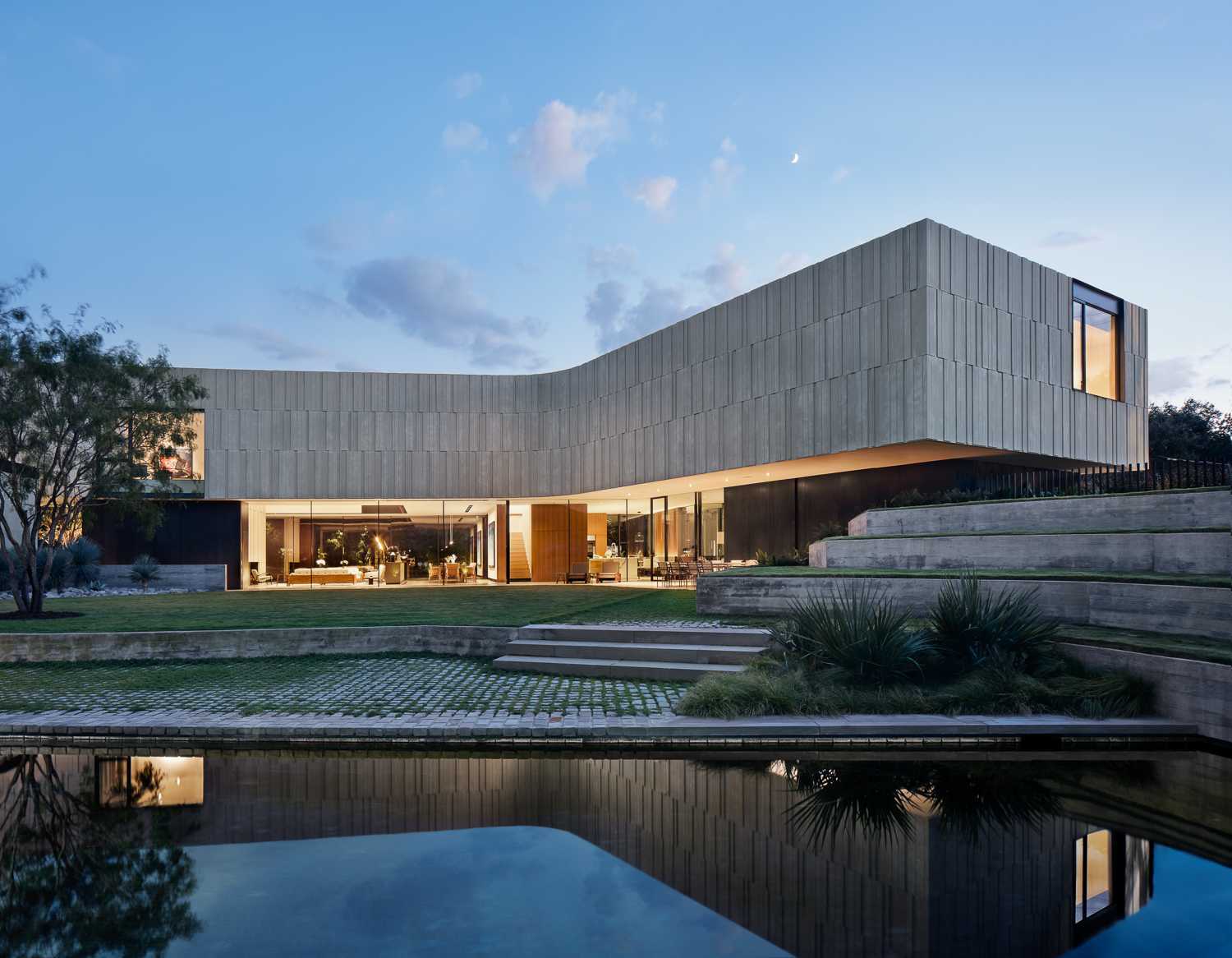
Alterstudio Architecture has shared photos of a new home they completed in Dallas, Texas, with a three-level design that creates a unique environment for family and art.
A low berm of rocks planted with native grasses, cacti, and shrubs separates the residence from the street.
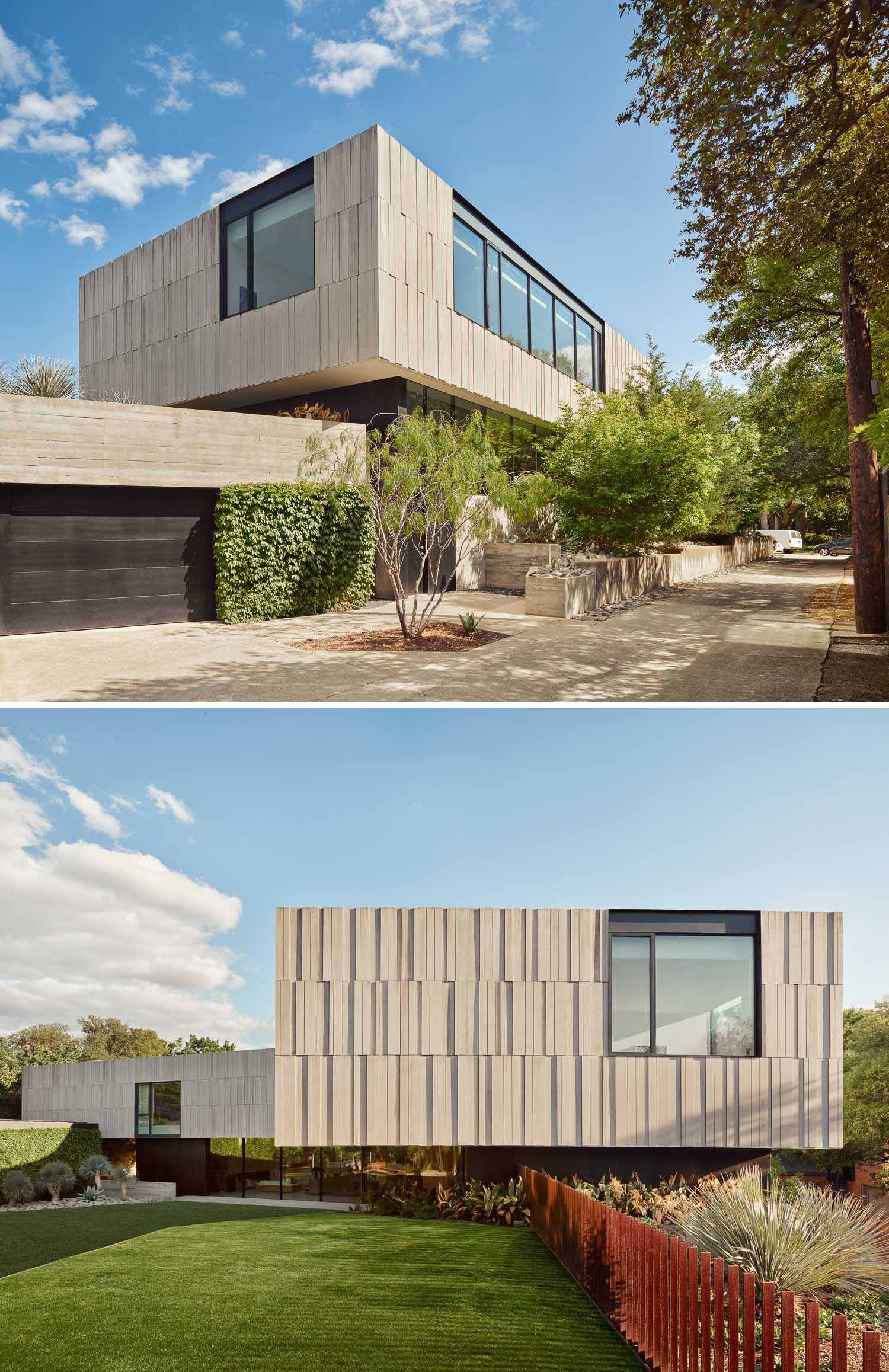
A limestone bar hovers precariously at the building line, bends to define a private setting, and cantilevers 35 feet at the entry.
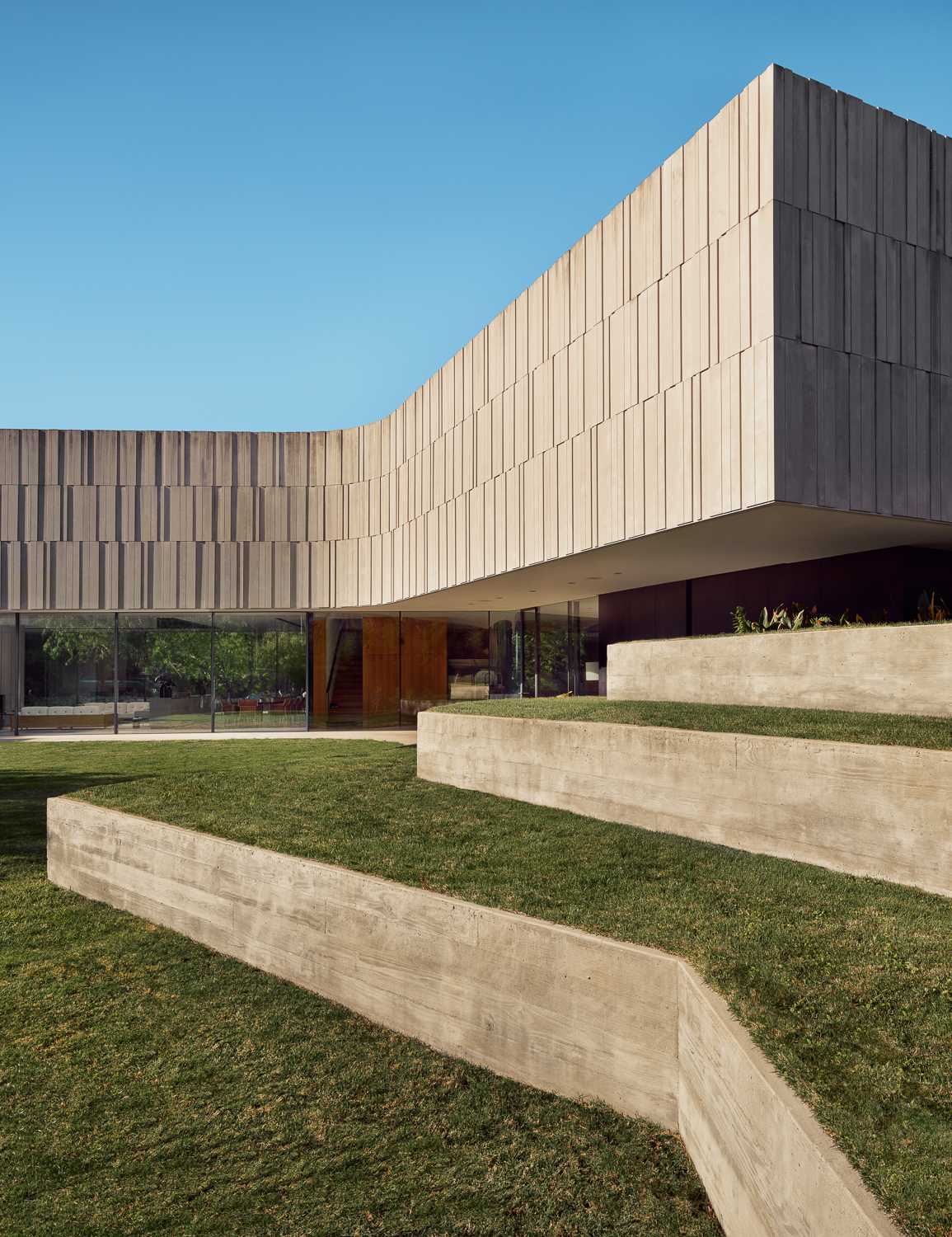
Curved glass panels and large retracting glass doors encourage an indoor/outdoor lifestyle.
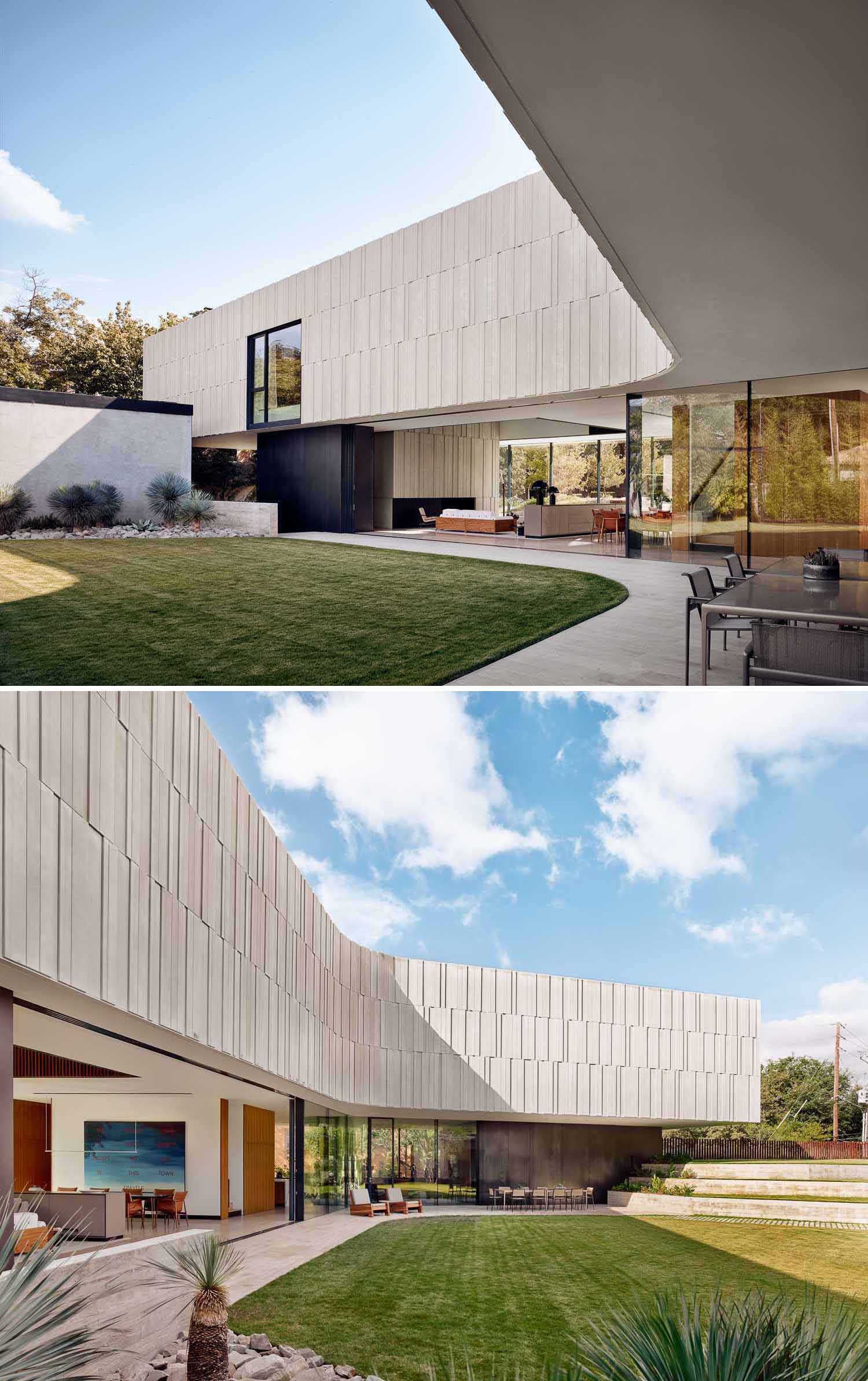
The 40-foot-long wall of sliding glass doors opens the double-height living-dining room to the rear garden, which features a set of monumental concrete terraces
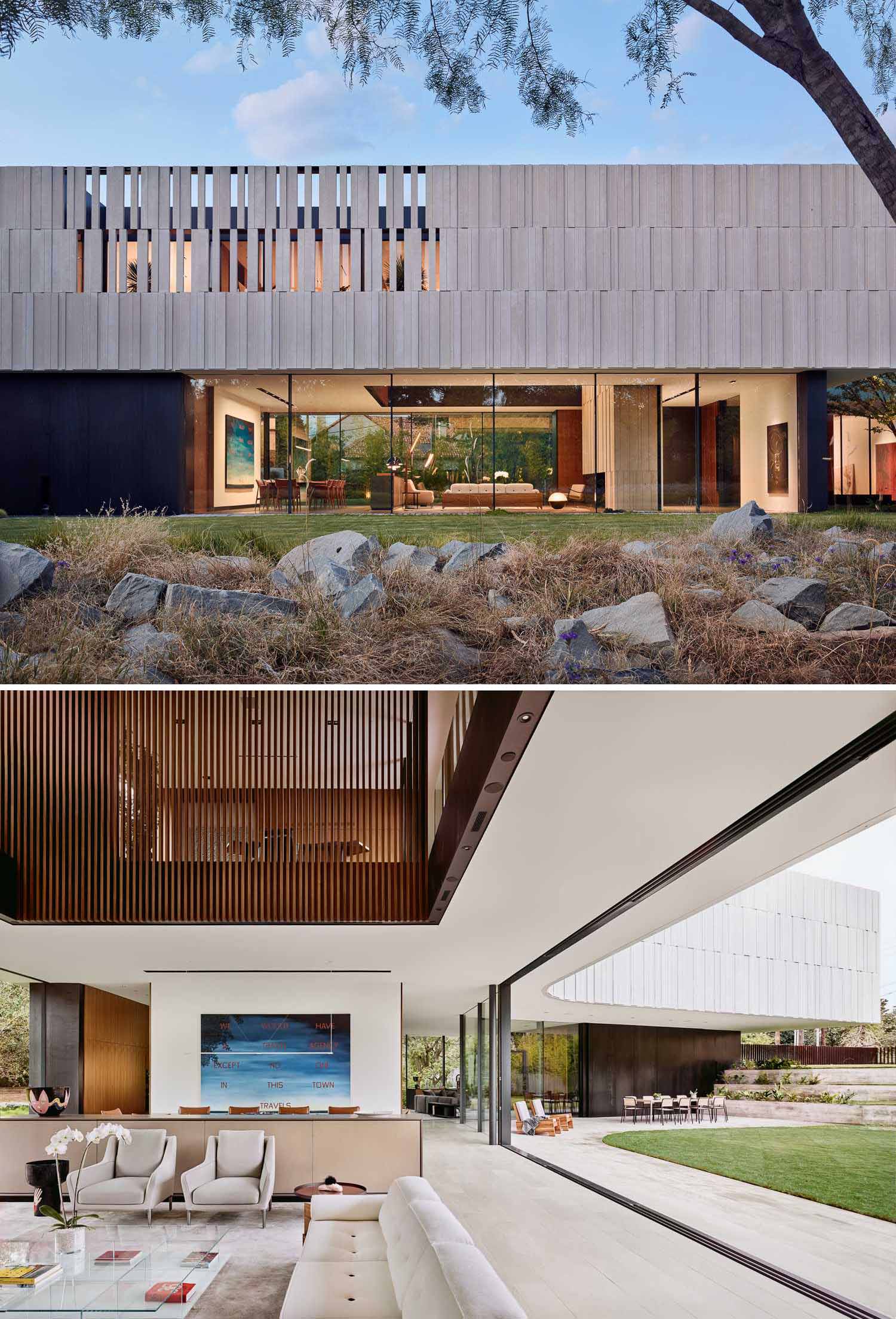
Throughout the home, raw and refined finishes are paired with mill-finished steel abutting carefully composed Indiana limestone panels, while custom hand-made tile and glazed volcanic stones from Guadalajara are paired with refined walnut cabinetry and stainless-steel fixtures.
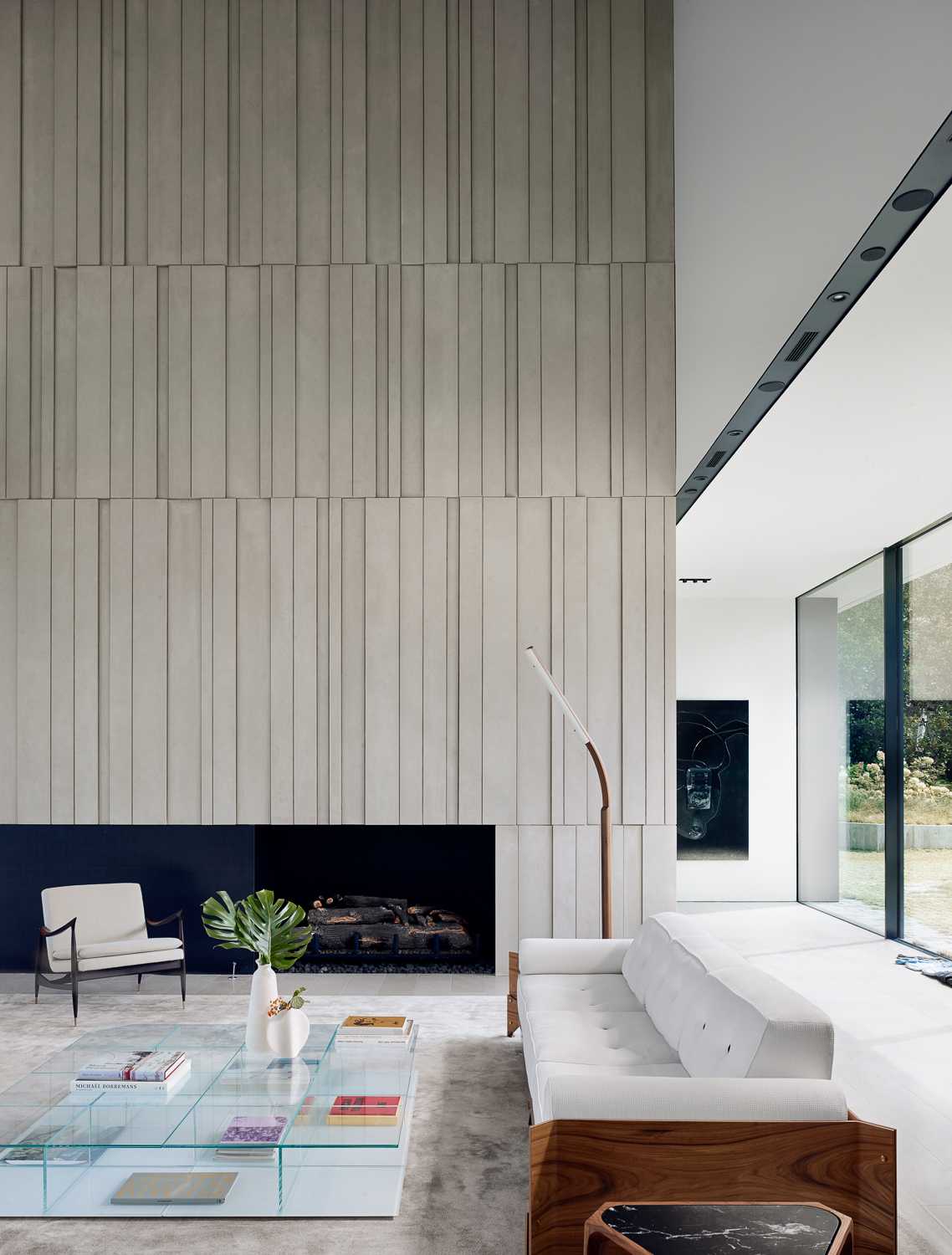
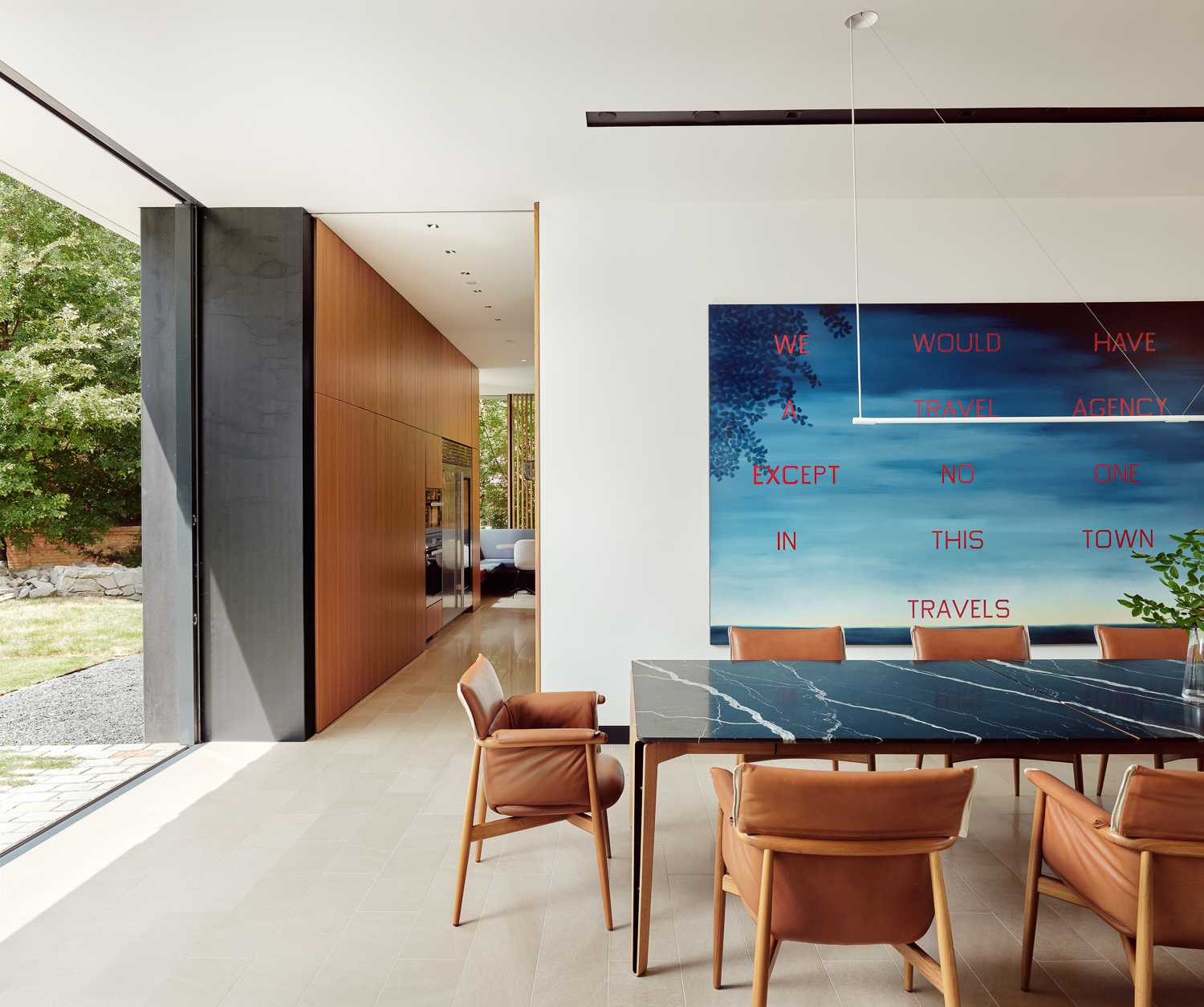
The kitchen and breakfast room, with its built-in banquette seating, are located at the juncture of the front yard, side alley, and courtyard garden.
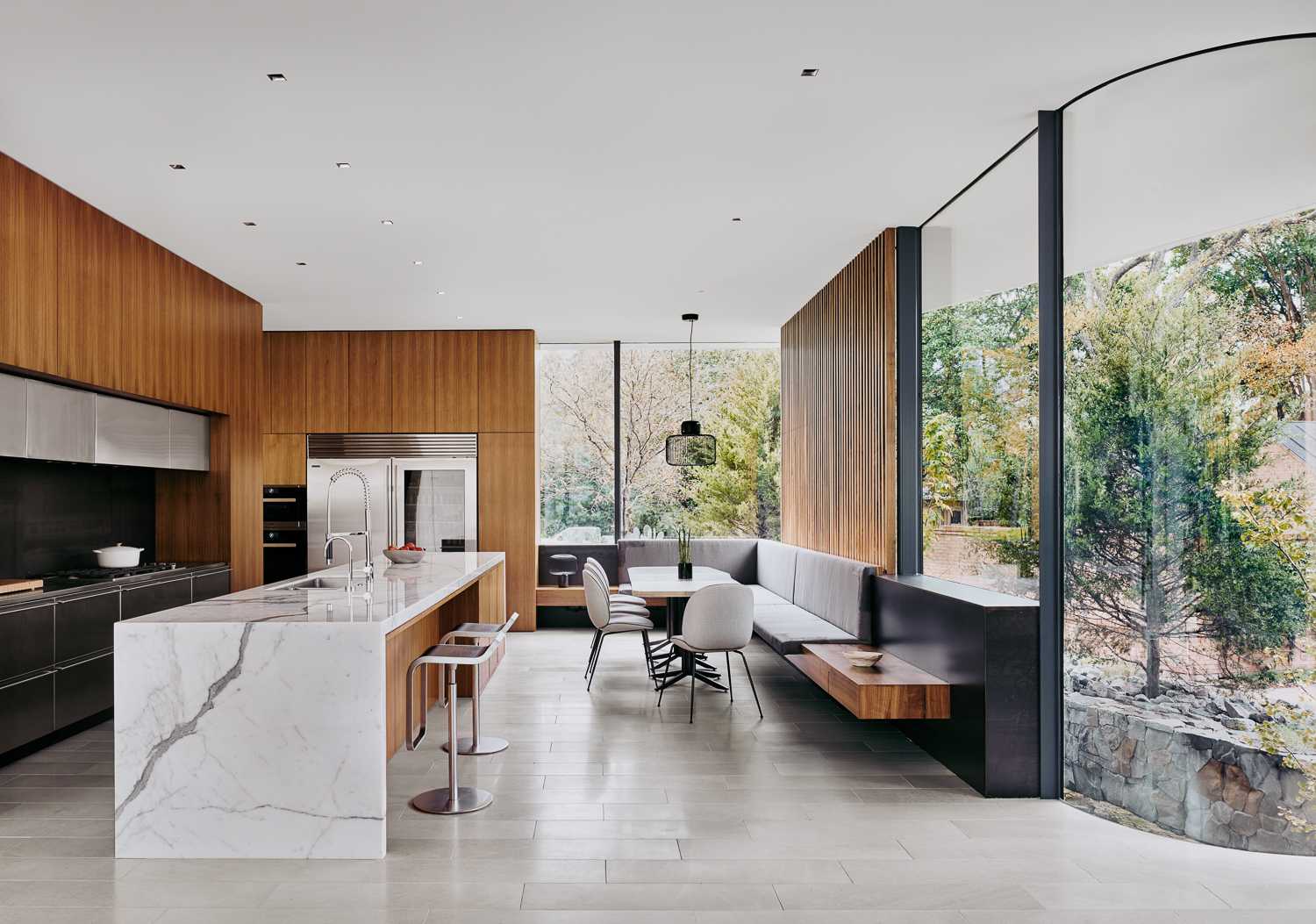
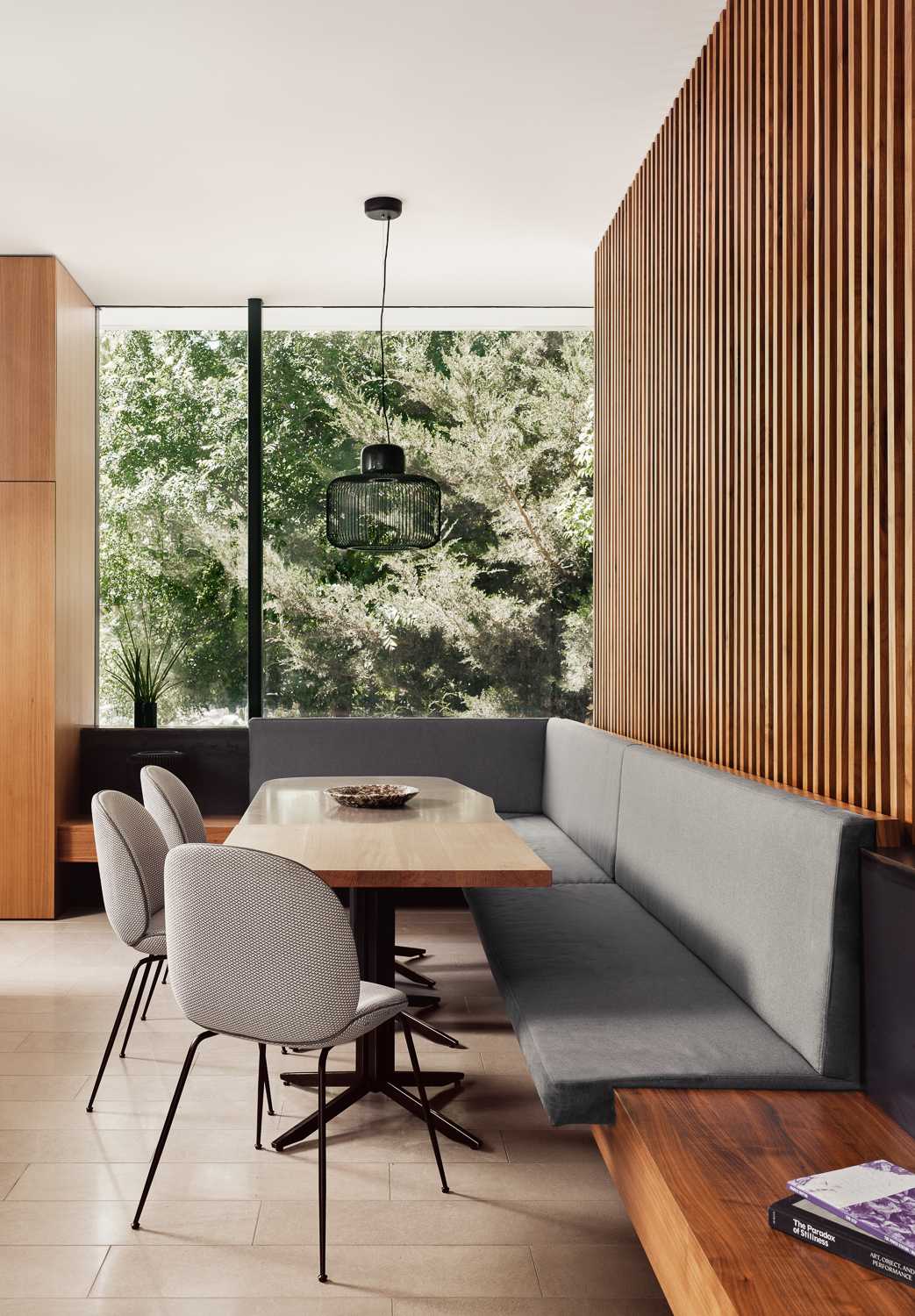
The home’s private areas are located on the upper level, where a long gallery separates children’s rooms from the primary suite.
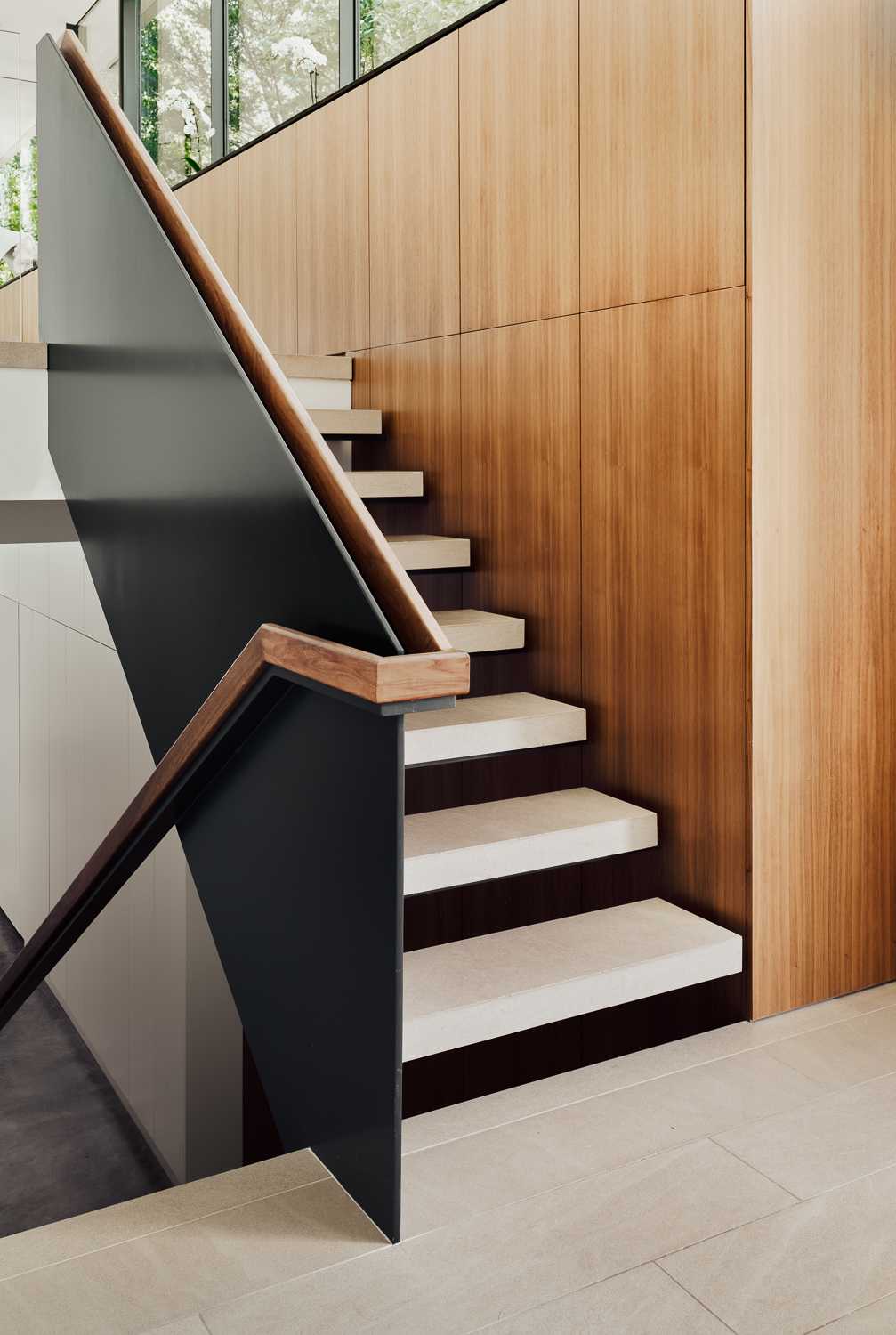
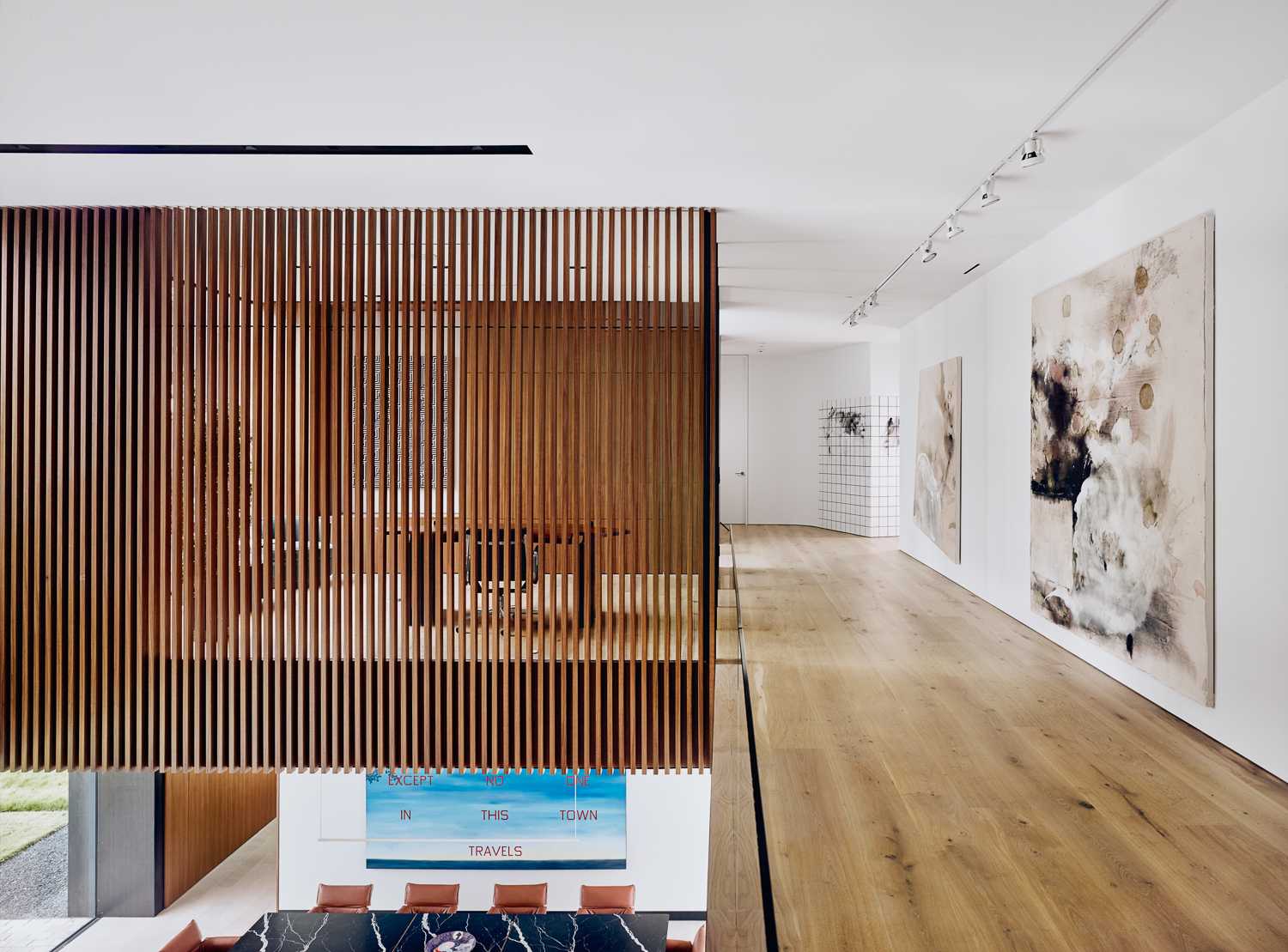
A floor-to-ceiling wood door opens to reveal the primary bedroom suite, which has two separate walk-in closets, as well as the bathroom split in two, one with a shower and freestanding bathtub, and the other with a shower that includes a large window.
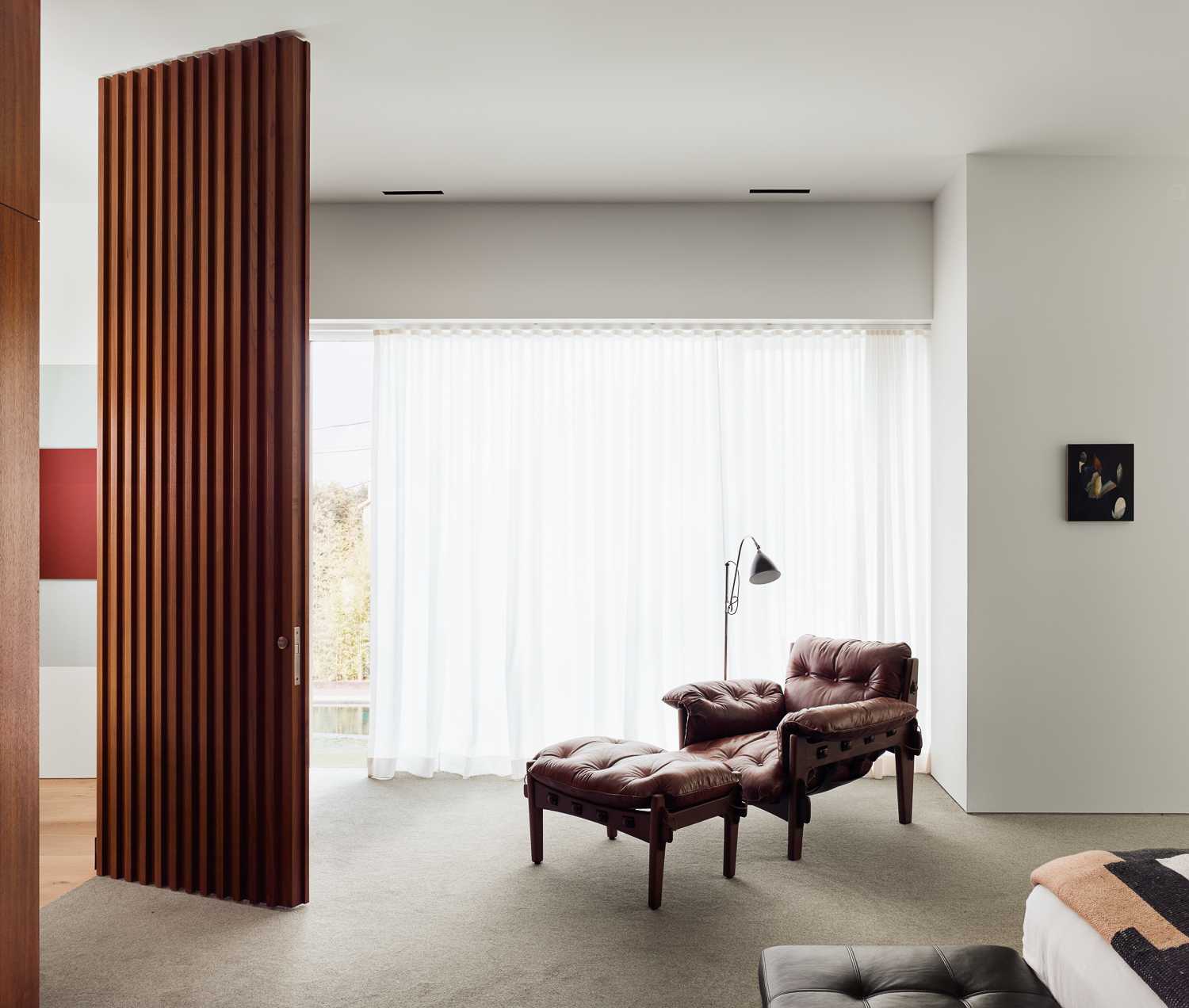
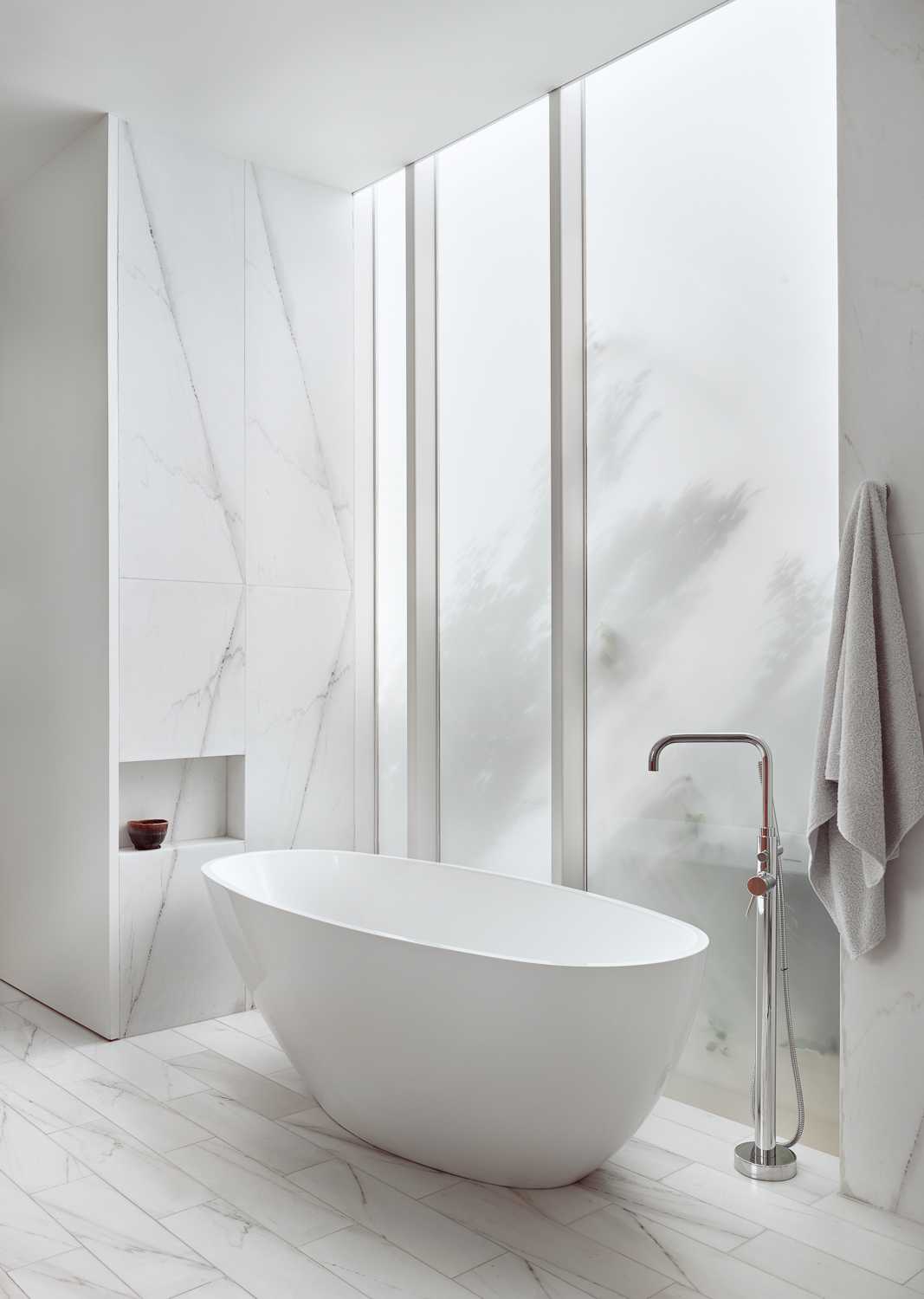
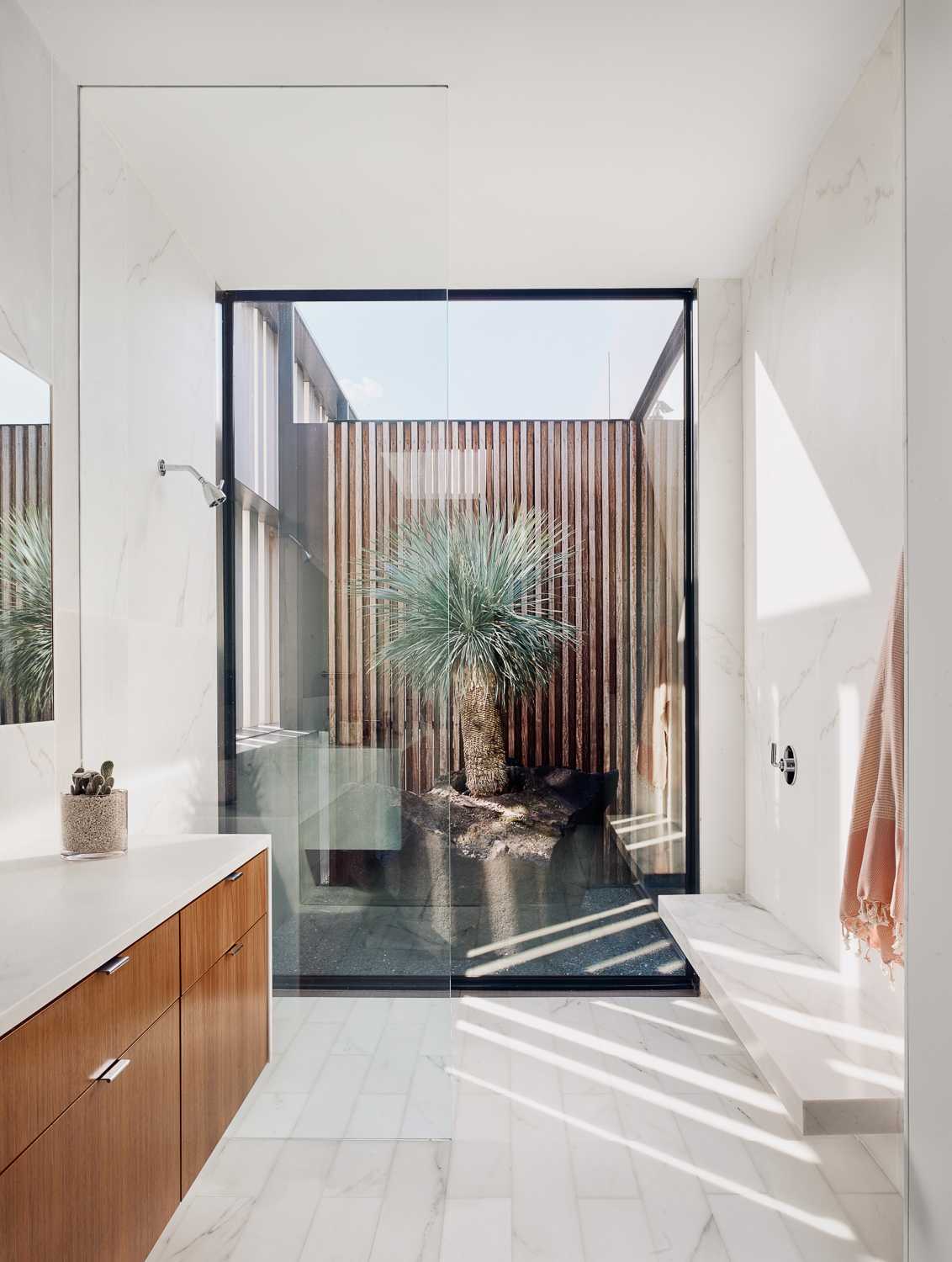
A separate, single-story, ivy-covered structure houses the gallery and gallery office, as well as a pool cabana and guest suite. Inside, the 14-foot-tall, 1,100-square-foot gallery stands in contrast to the rich materials and textures of the house and grounds. Here, the space is abstract and focused on presenting art, featuring concrete floors, stark white walls, and a set of three large skylights.
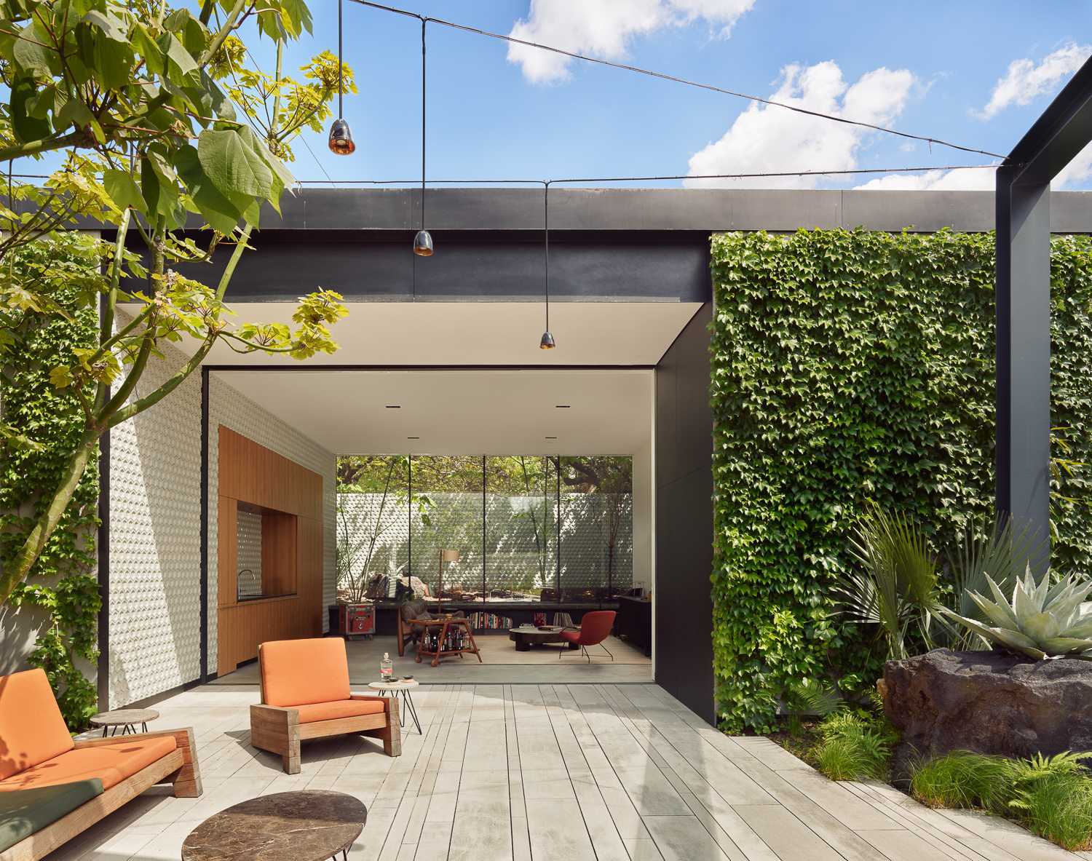
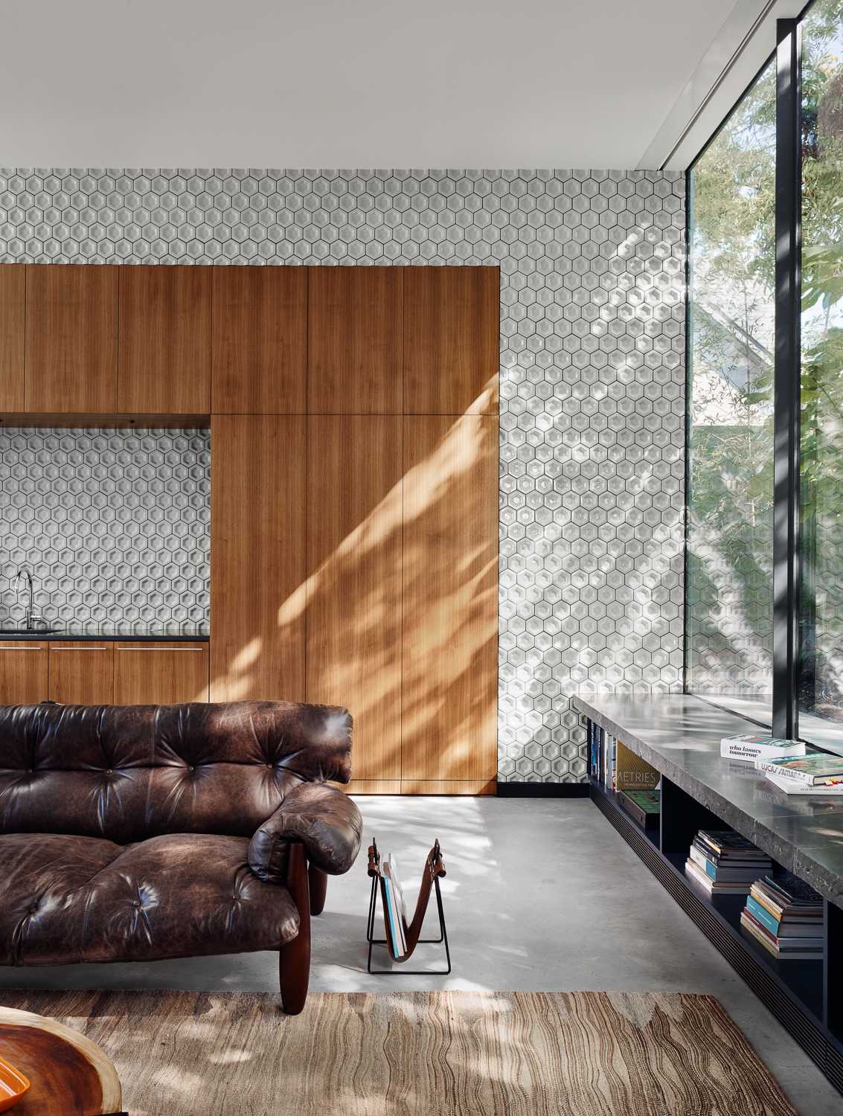
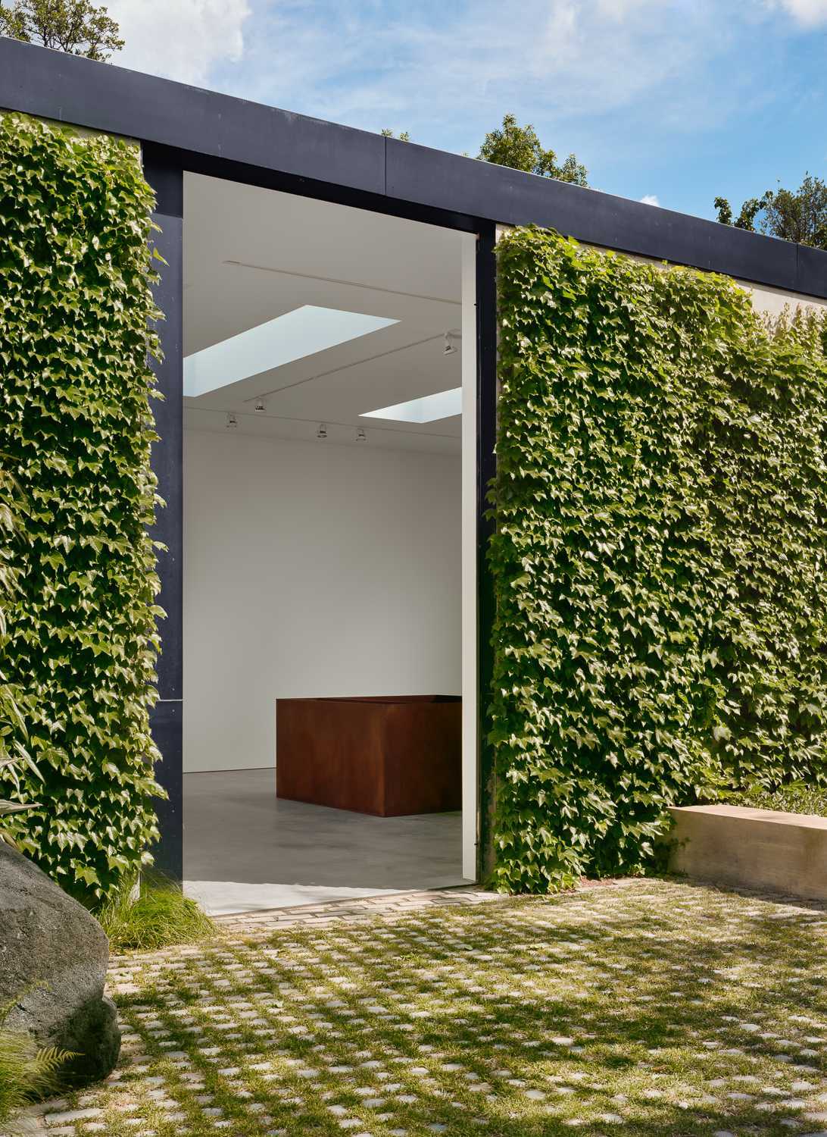
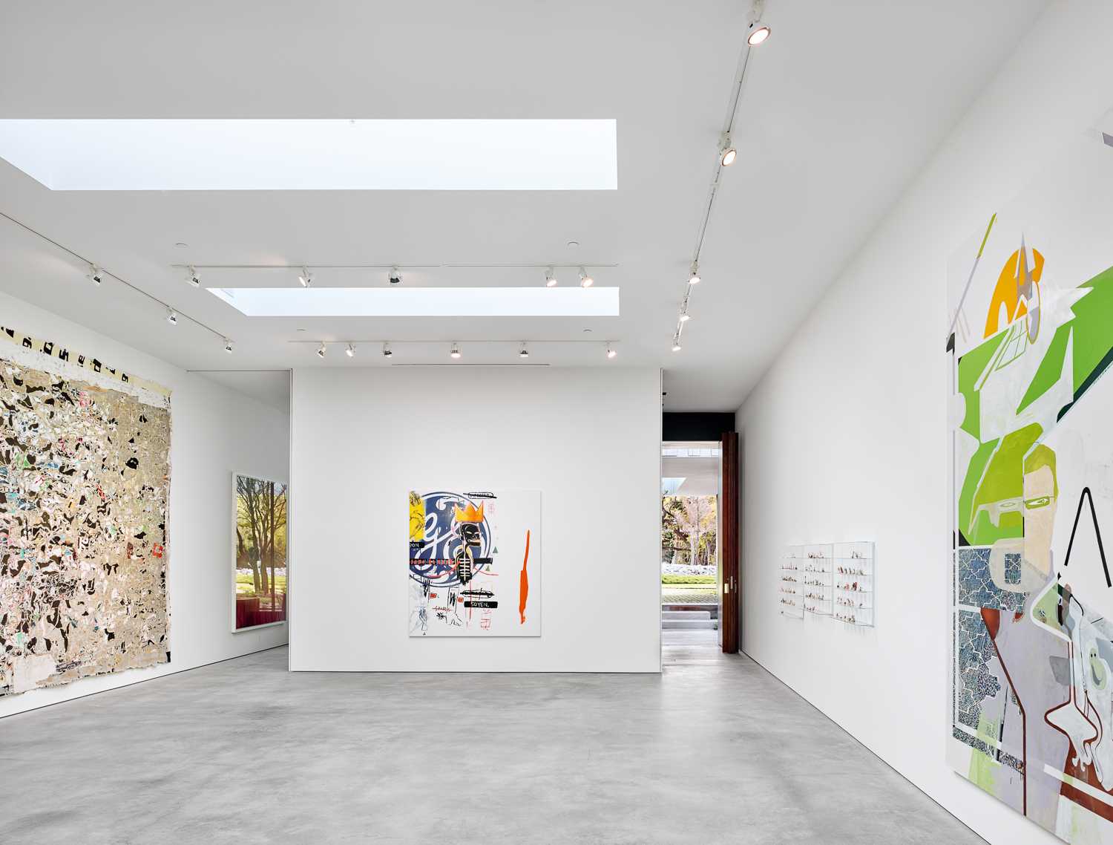
Here’s a look at the architectural drawings for the home.
