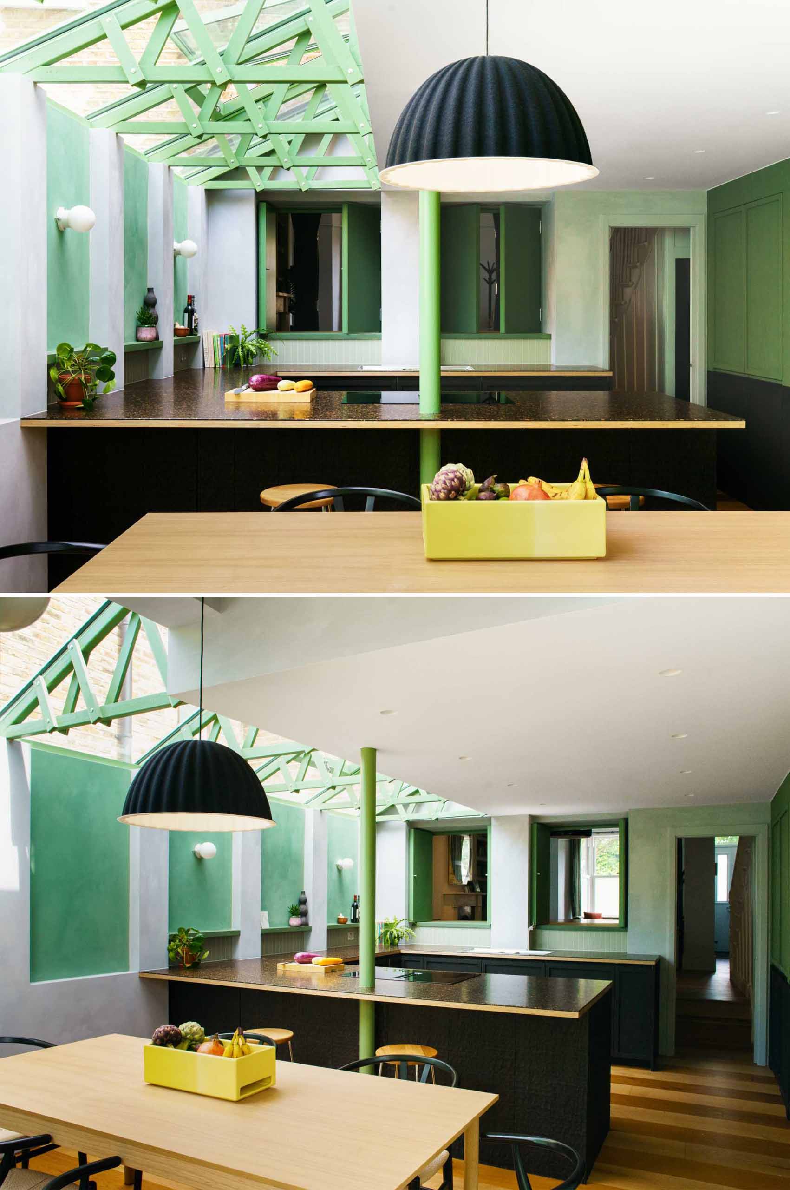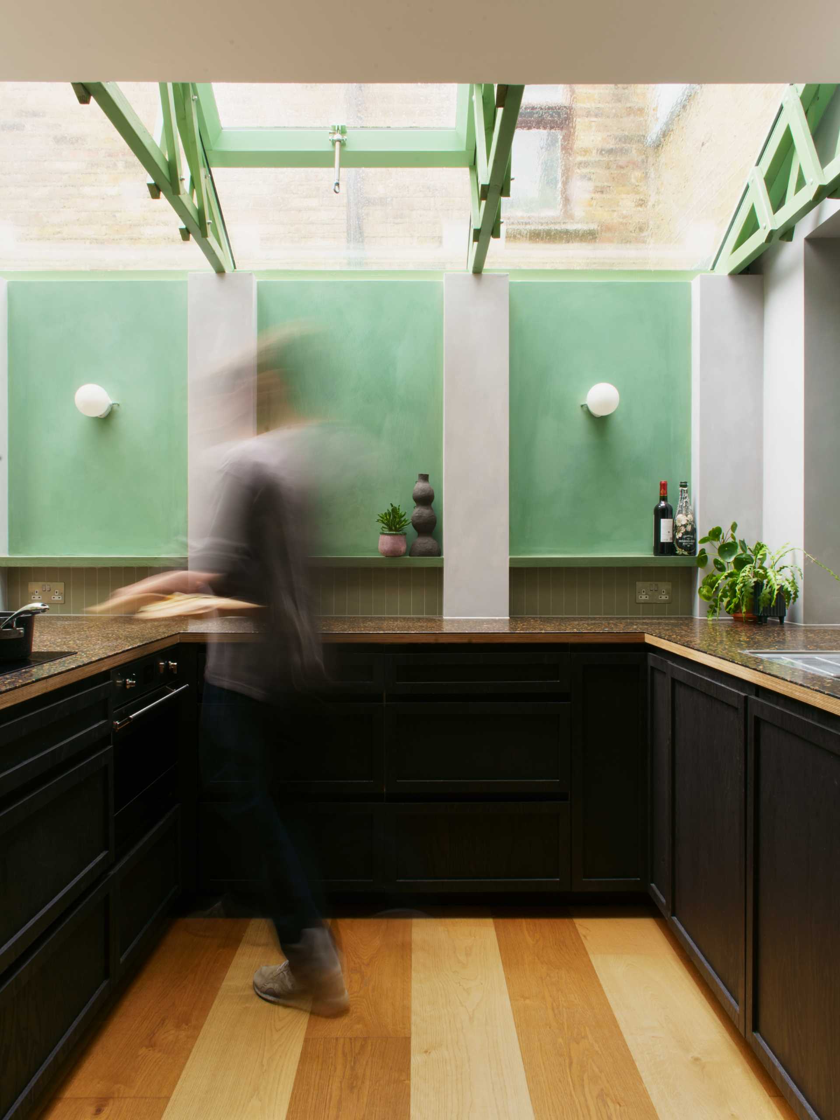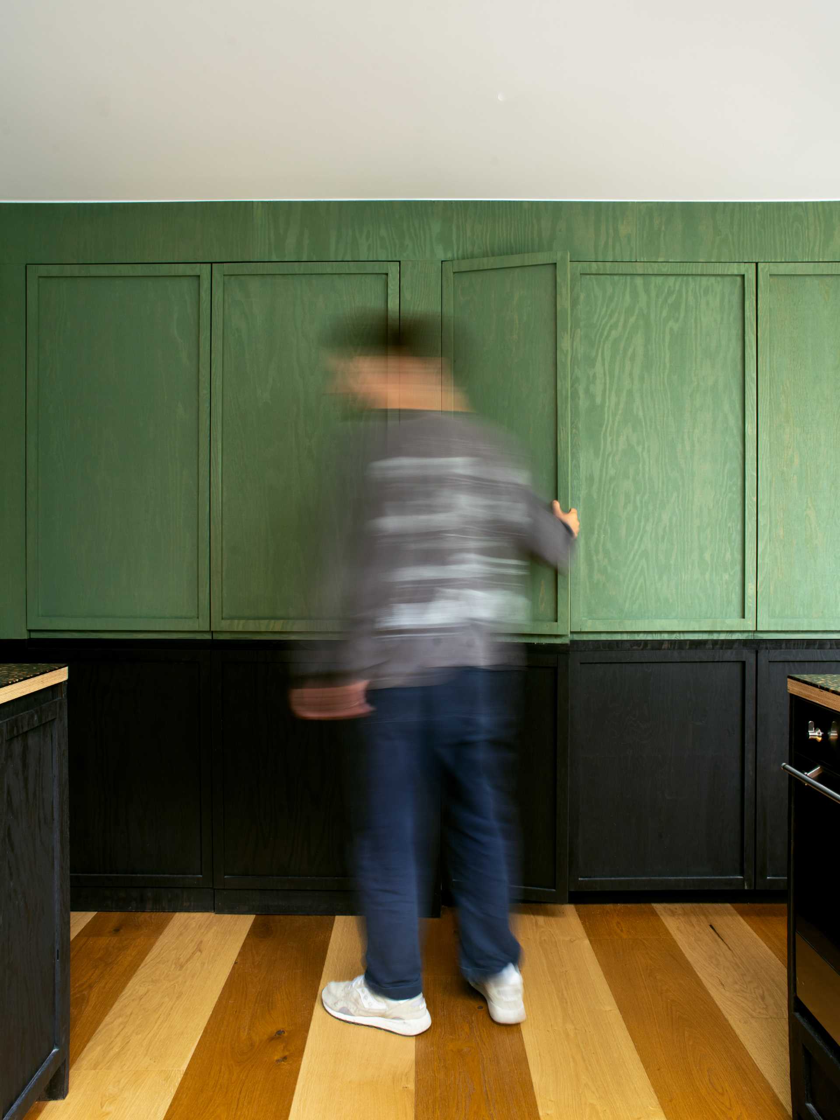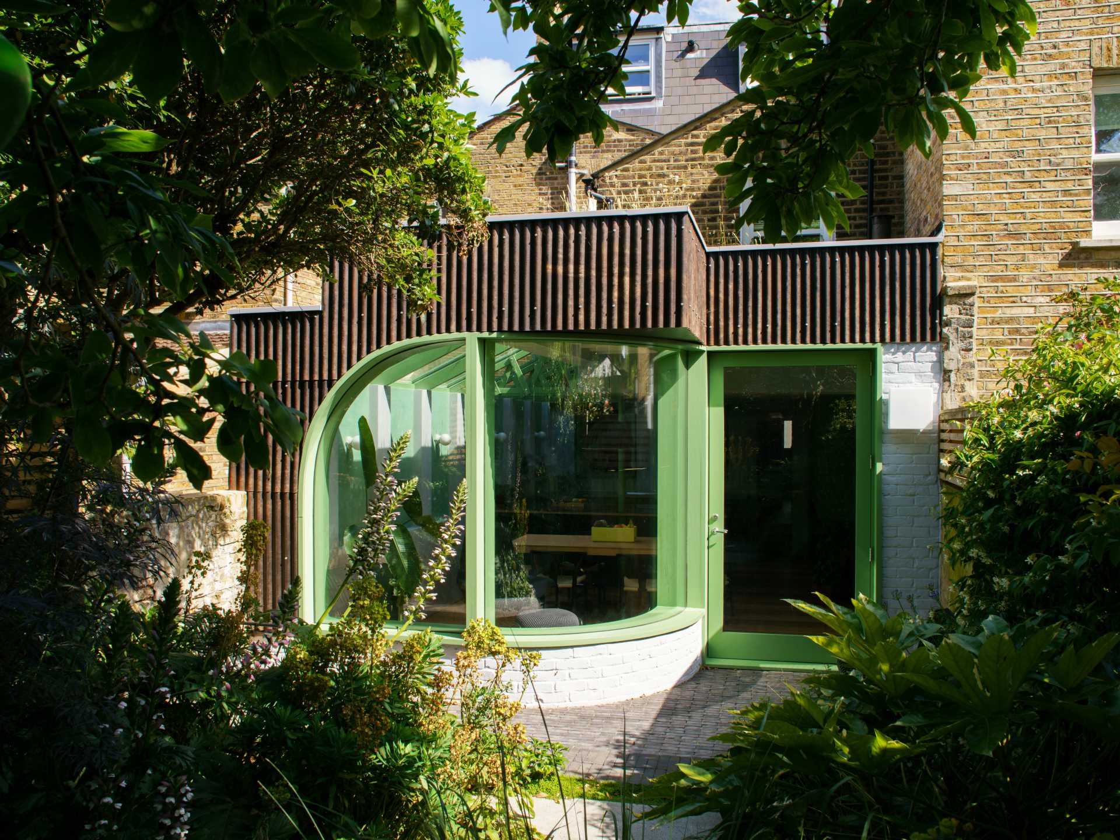
Architecture and ideas studio CAN, has shared photos of a recently completed home extension they completed for a terrace house in Stoke Newington, London.
With an emphasis on natural materials and a unique approach to design, this renovation turns the once disconnected ground floor into an open plan kitchen and dining area that spills into the garden through a bespoke curved window and oversized glazed door.
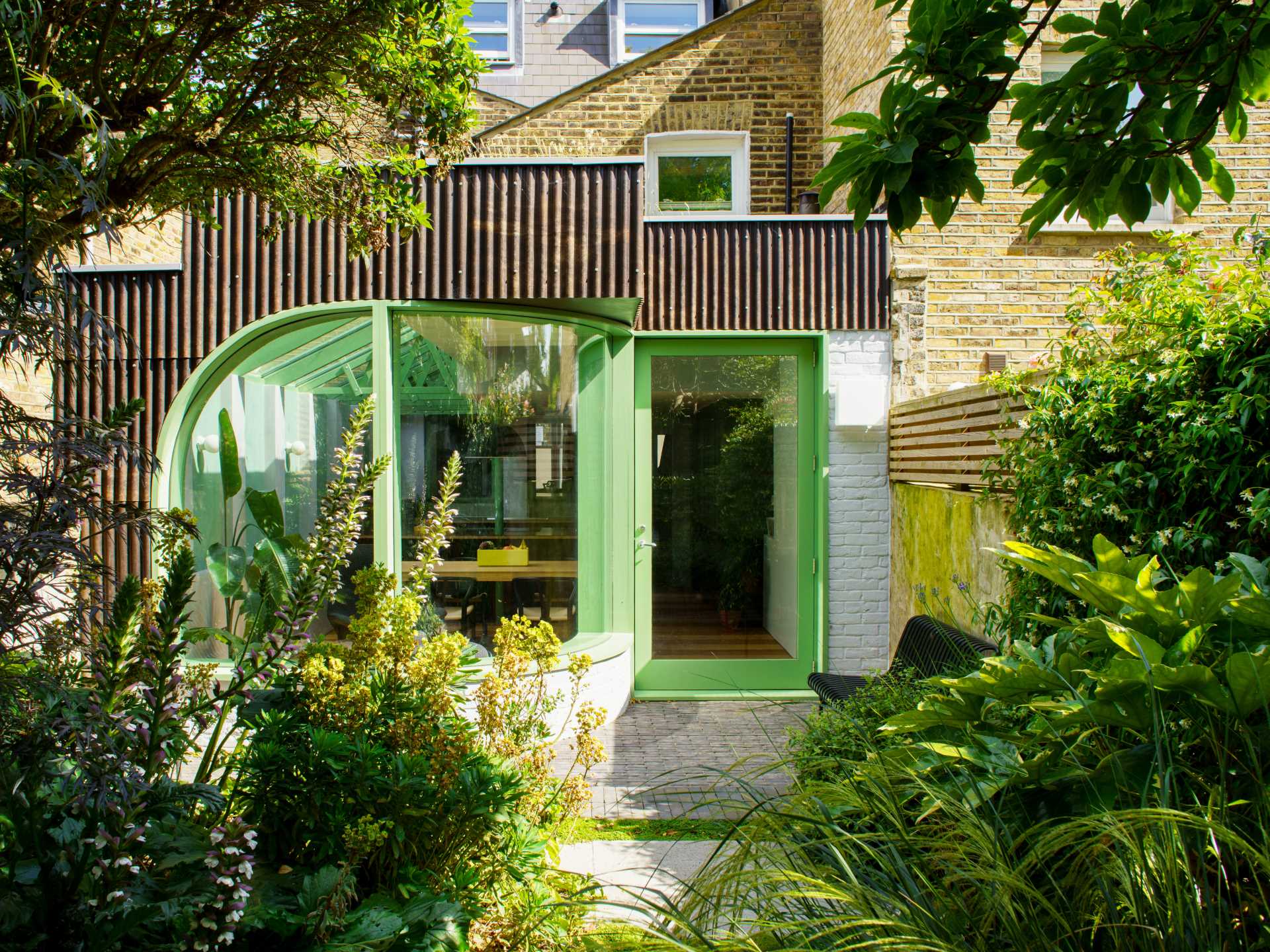
The previous layout was a series of disjointed spaces with a failing conservatory facing the garden. CAN redesigned the ground floor plan by introducing a glulam framed extension at the side and rear which allowed a total reworking of the living, kitchen and dining areas.
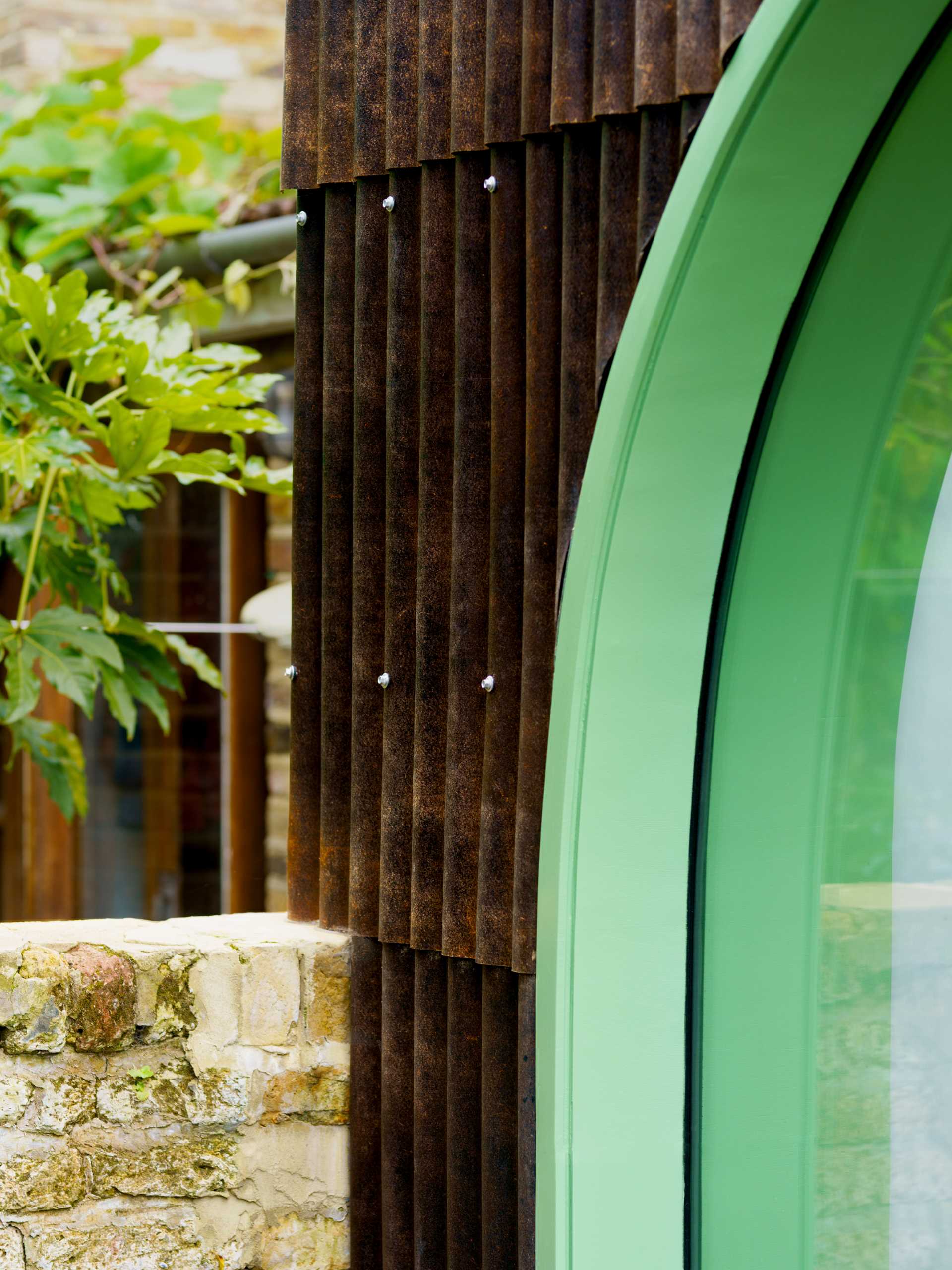
The west-facing garden, framed by a custom built curved glass window, shifts the focus outward providing views of the lush greenery while flooding the interior with natural light.
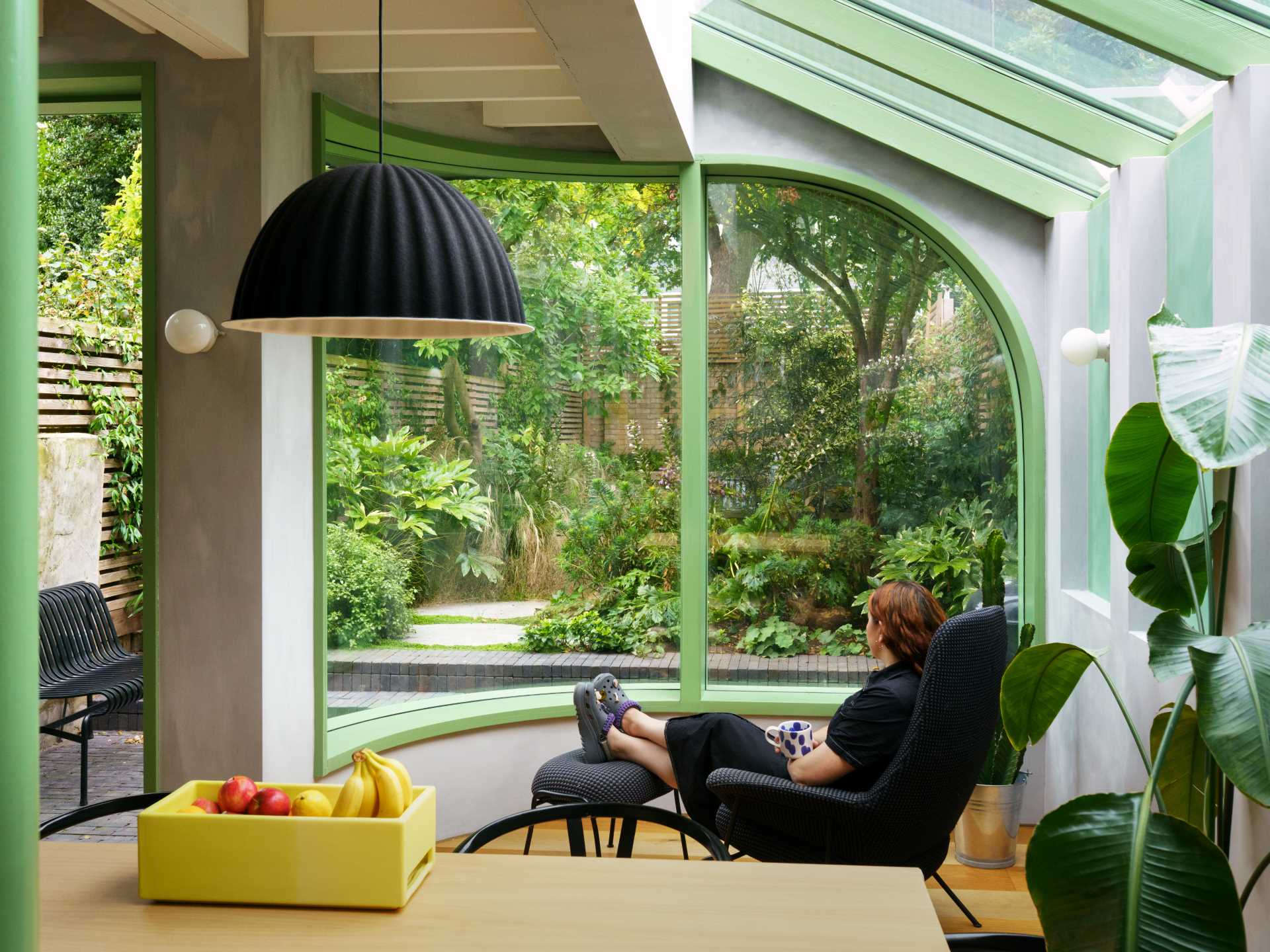
The striking green timber structure adds visual interest and warmth to the space, offering a low carbon solution that echoes the client’s desire for sustainability.
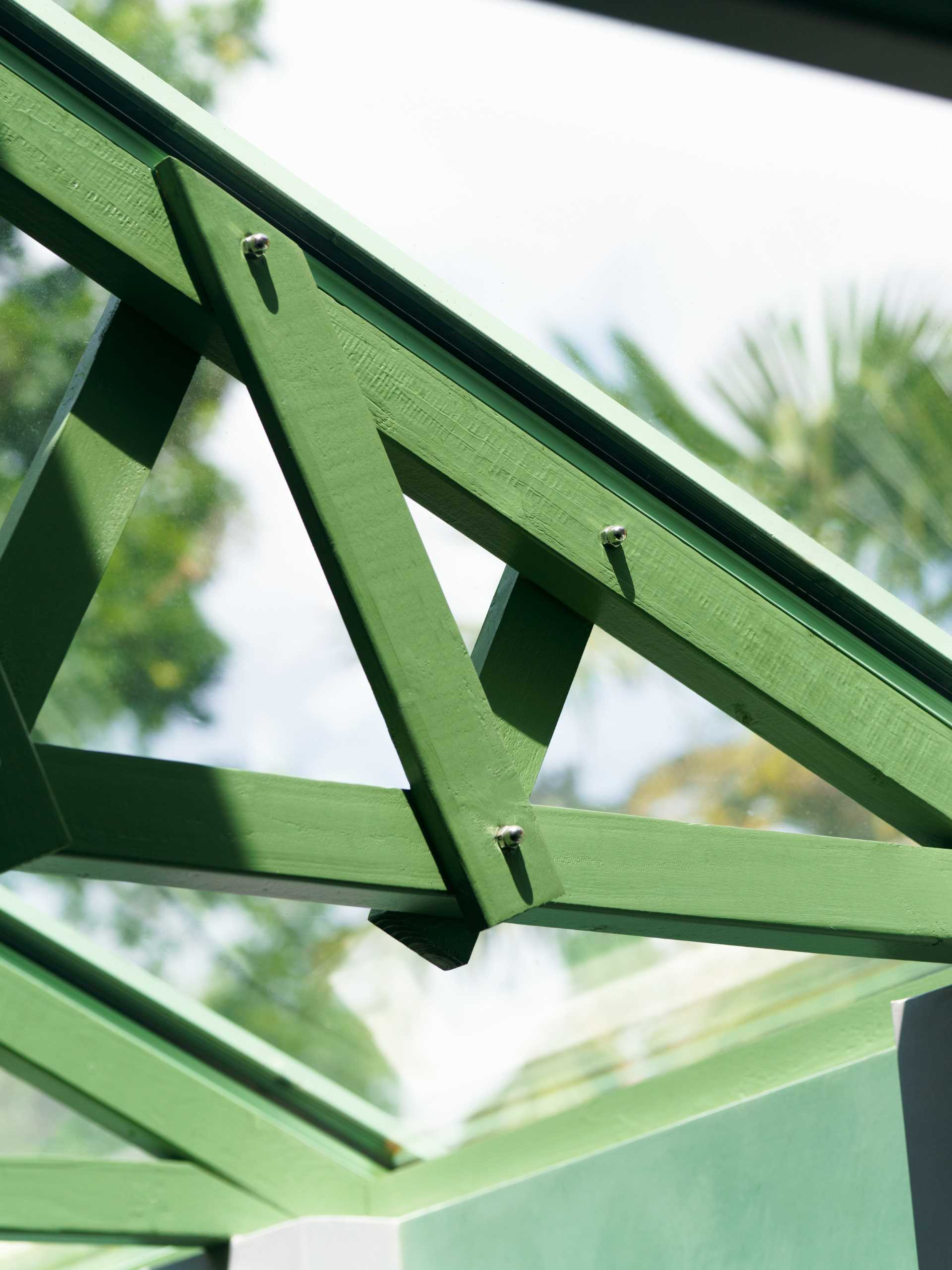
The client’s brief included tranquil forest references which is directly reflected in the inclusion of sustainable materials, a timber-led interior palette and meadow planted roof.
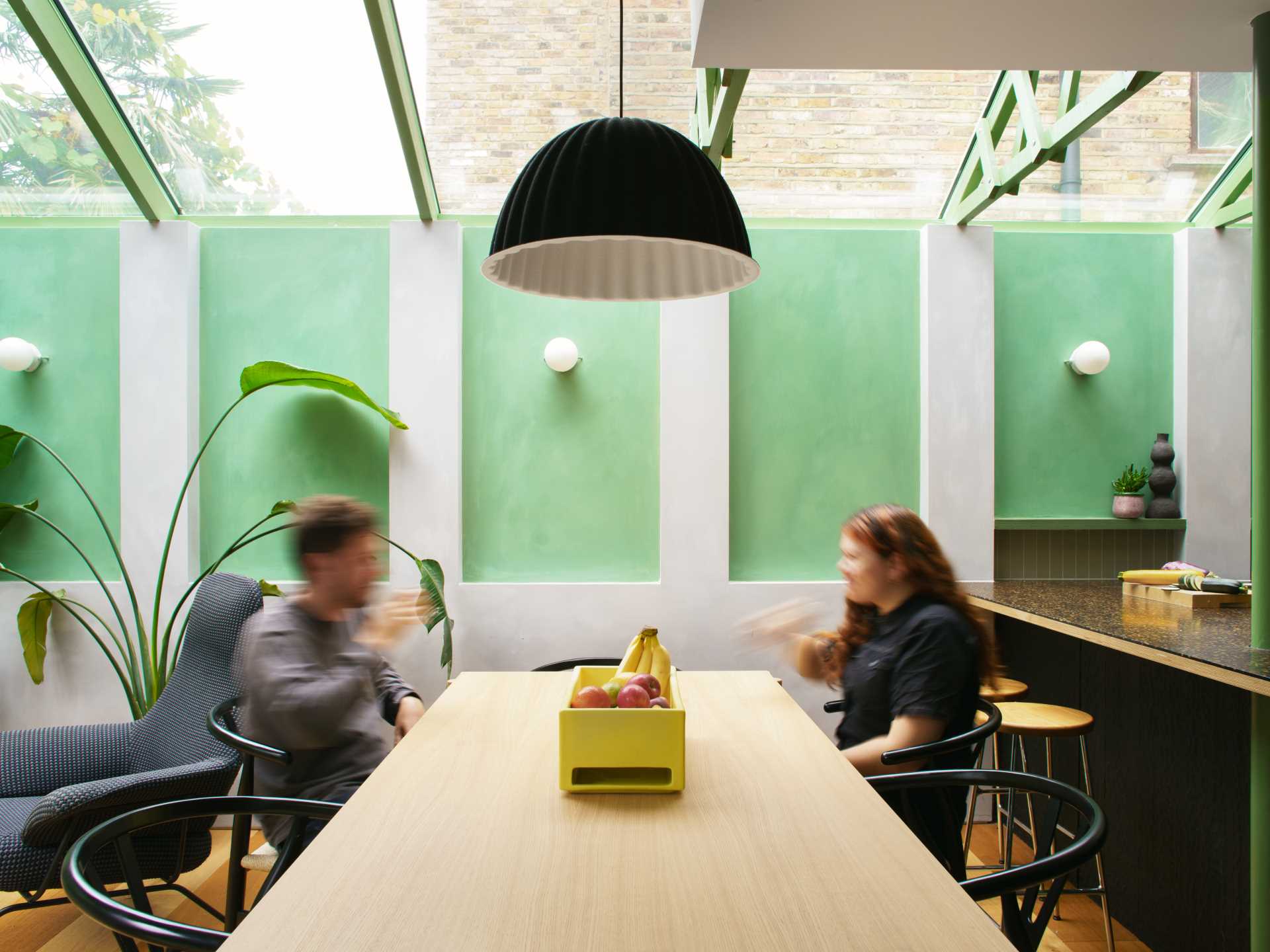
The nucleus of the home is now a light-filled custom kitchen, featuring a combination of IKEA cabinets paired with bespoke fronts designed by CAN, crafted from chiselled oak boards stained with rich, dark toned linseed oil.
